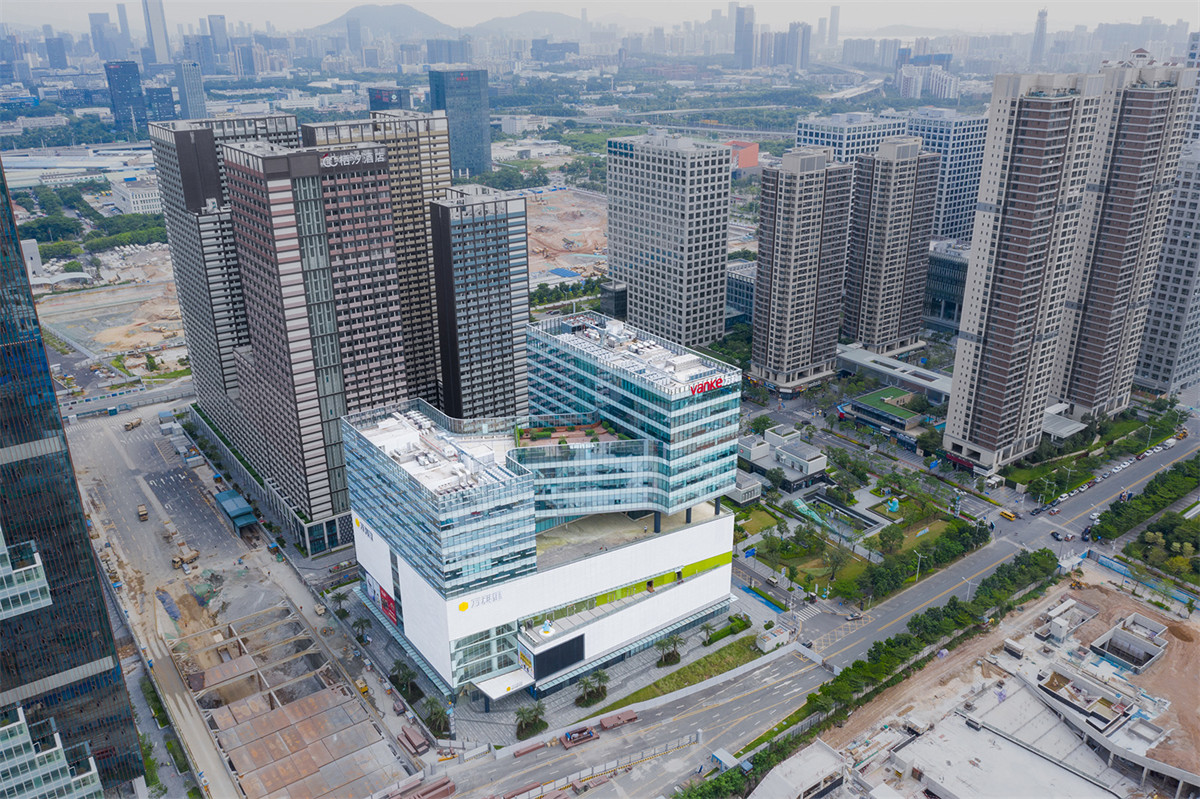
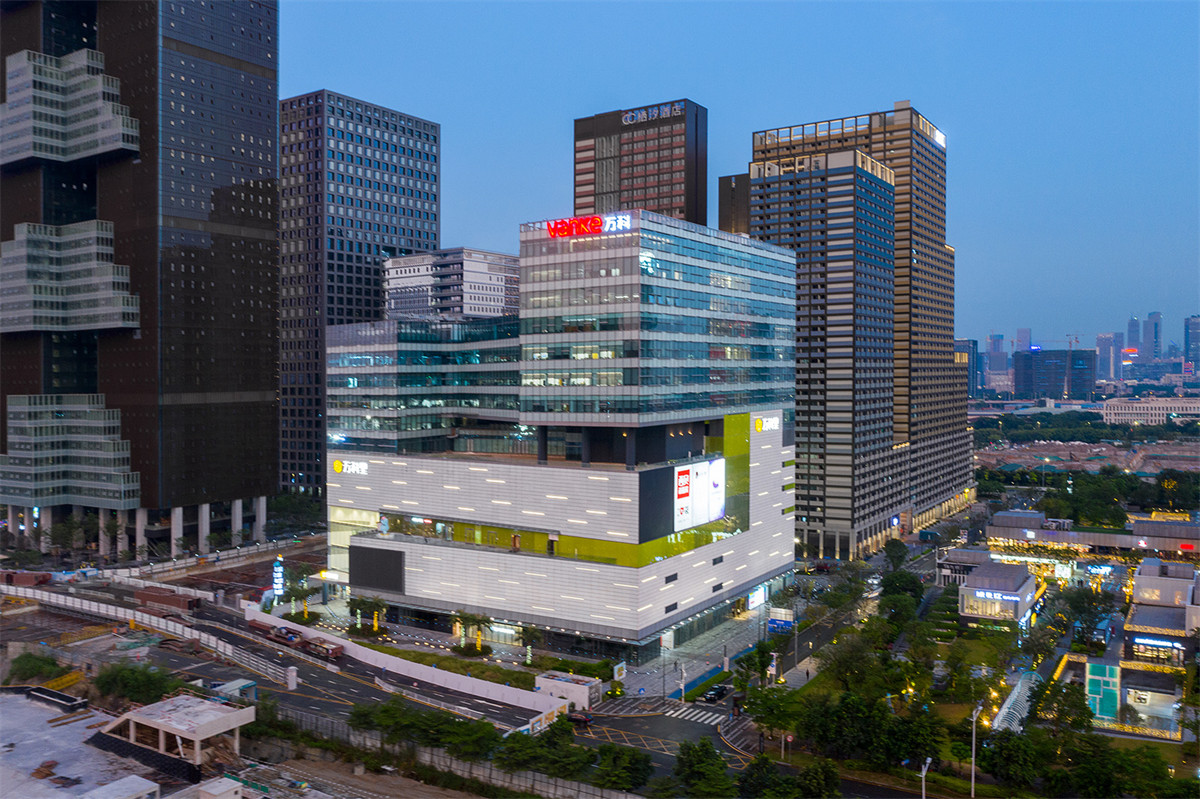
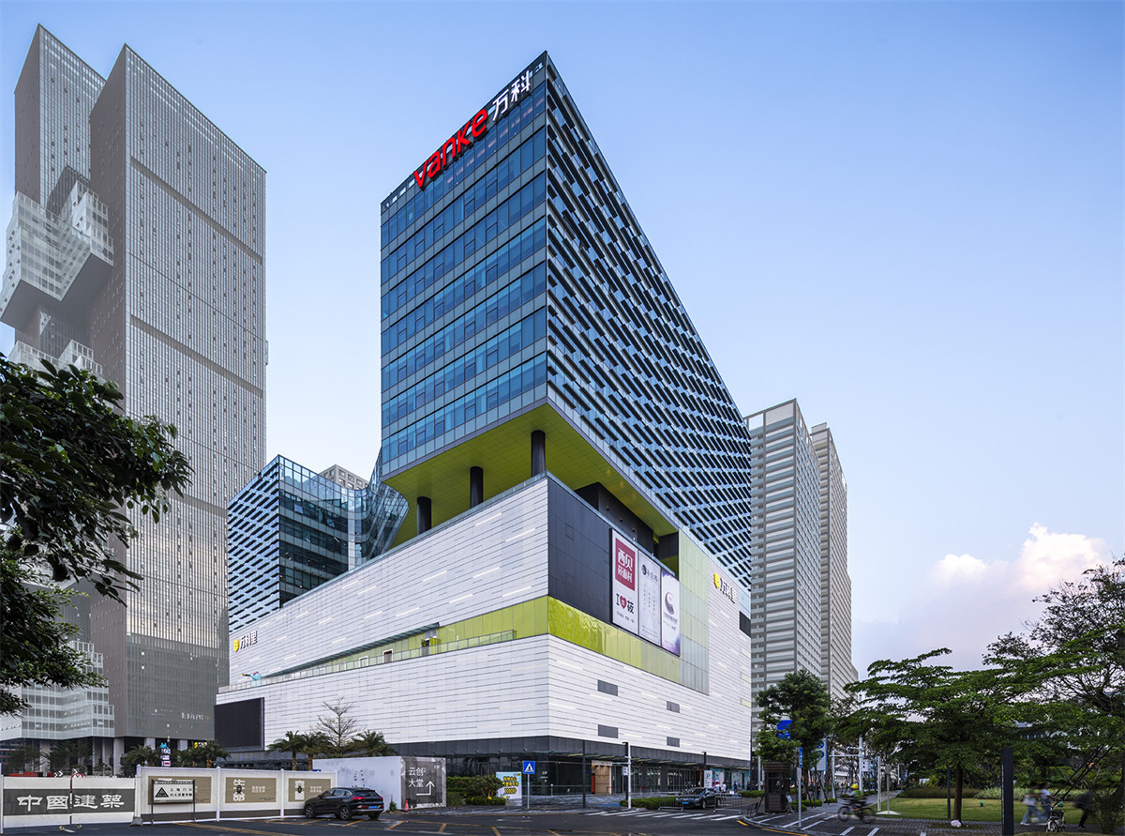
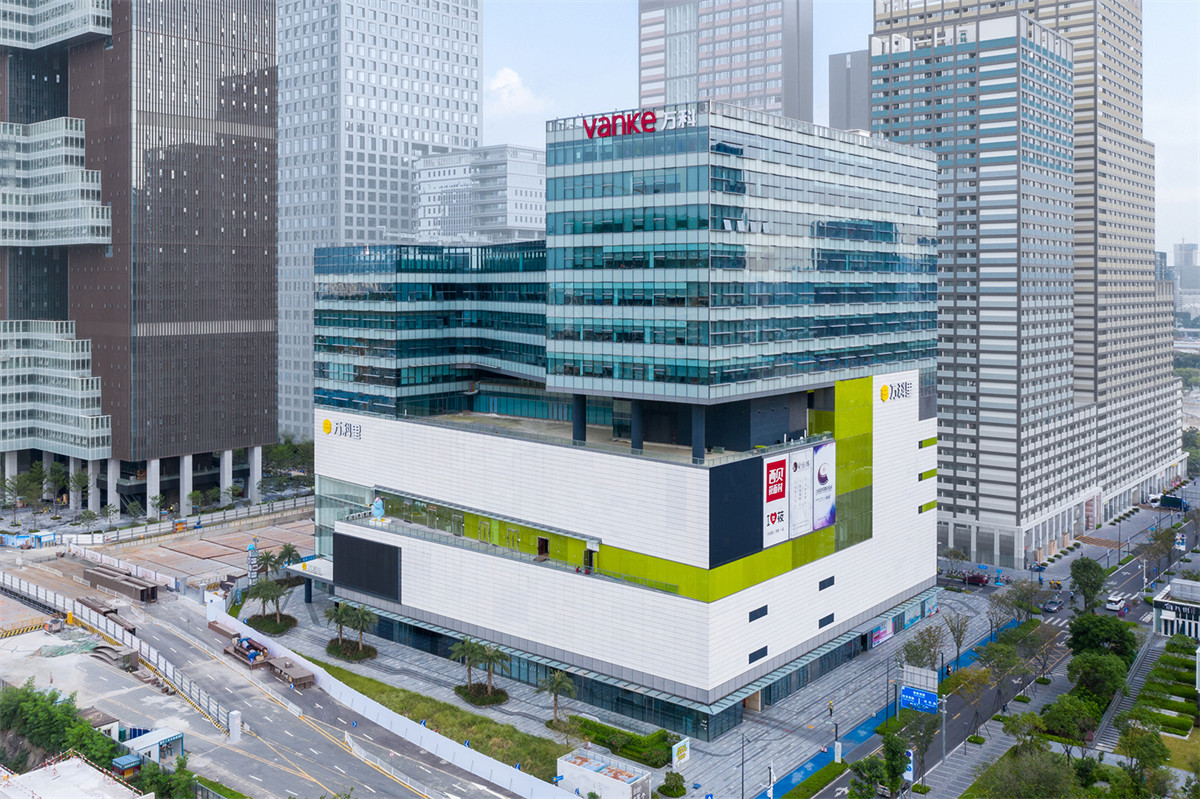
本项目位于留仙洞地区总部基地的中心地带,项目周边不同的城市功能为购物基地提供了不同的城市介面:基地南面与对面的办公及公寓建筑群形成紧凑的中心街区,东面是车水马龙的通衡大道(同发南路),西北为宽阔休闲的绿化带。整体规划因地制宜,尺度上因应不同的步距速度,设计上利用外在的有利条件如景观、朝向、人流及街区氛围结合内在的功能需求,巧妙地营造出层次丰富而又独特的商业空间布局。
Residing right at the center of the entire comprehensive development zone in Liu Xian Dong, the proposed shopping center is connected to a surrounding of diverse characters: a primary traffic artery (Tong Fa Nan Lu) to the east; a huge green park to the north and west; office buildings and serviced apartments to the south. By synergizing favorable urban factors like views, orientation, pedestrian circulation and street ambience with the scale of urban walks, the diverse programs of the project are fashioned uniquely to create a commercial precinct of distinctive and rich characters.
低层区规划为零售空间,商铺主要布置于东西两旁以形成中央的开放式广场;广场与北面绿地相连,构成中轴主行人流线,增加购物中心内的流量,同时又营造出热闹的商业氛围。
The lower floor zone of the development is designated as the retail zone. The shops are all arranged along the east and west sides so as to create an enormous atrium in the middle along an axis connecting the green park on the north and the pedestrian route on the south. A vibrant shopping environment energized fully by the pedestrian flow is thus effected.
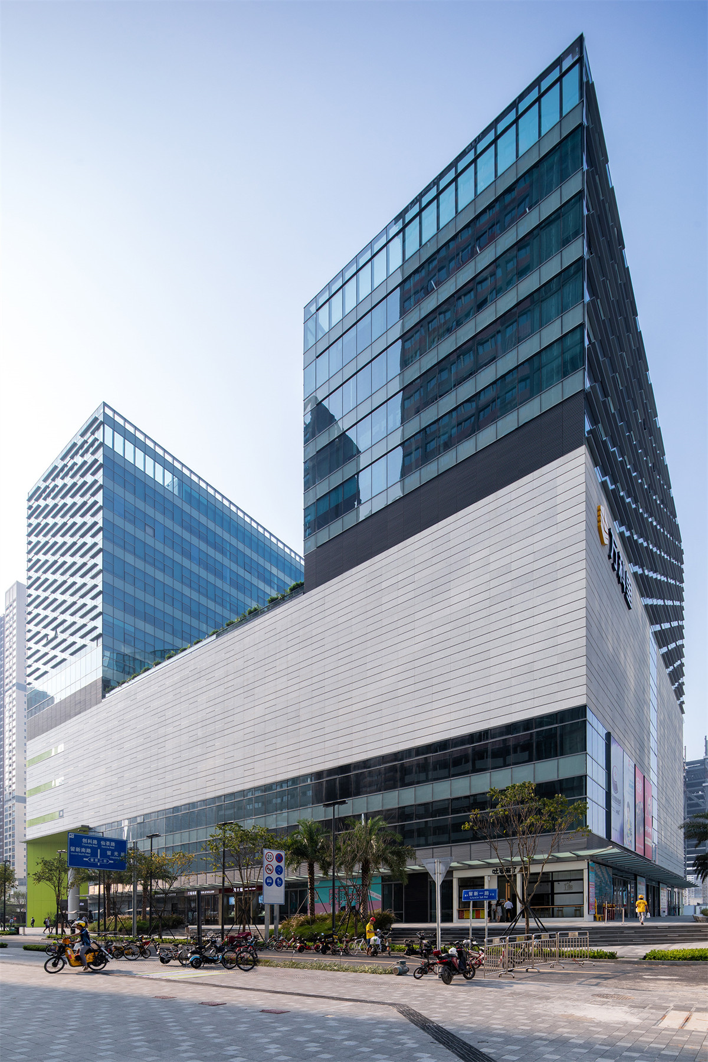
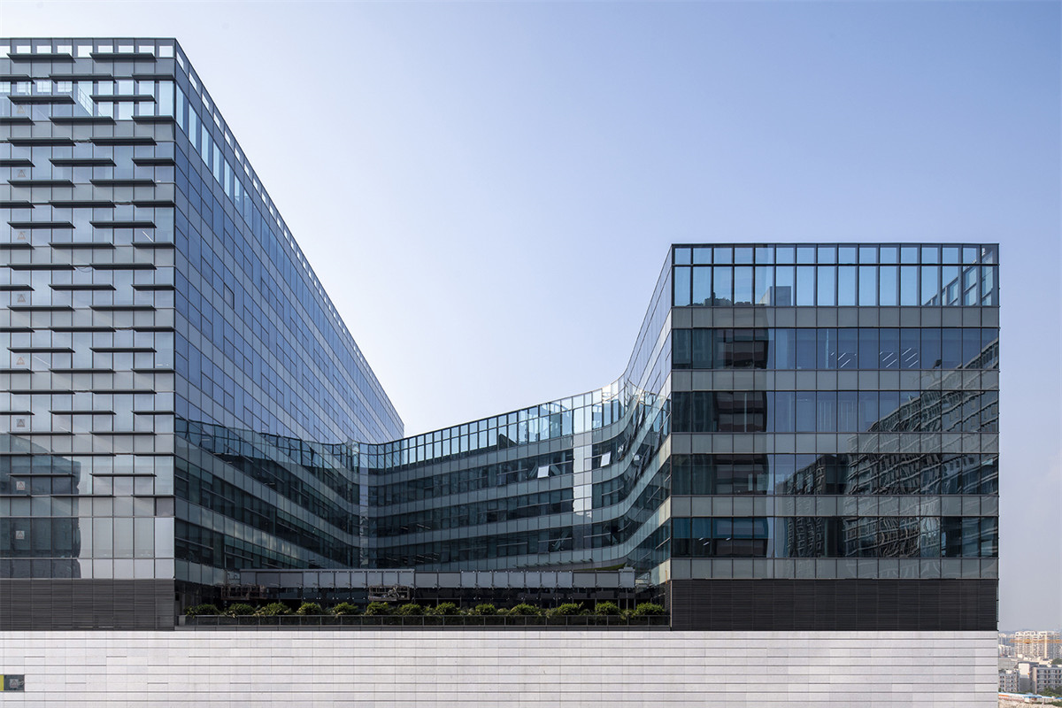
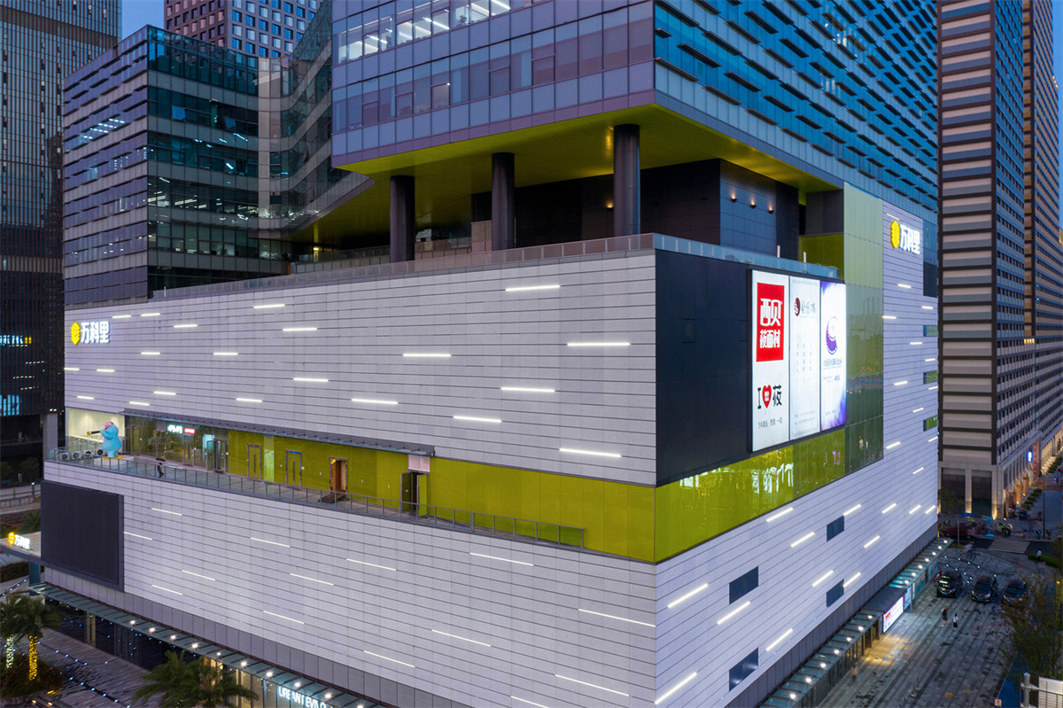
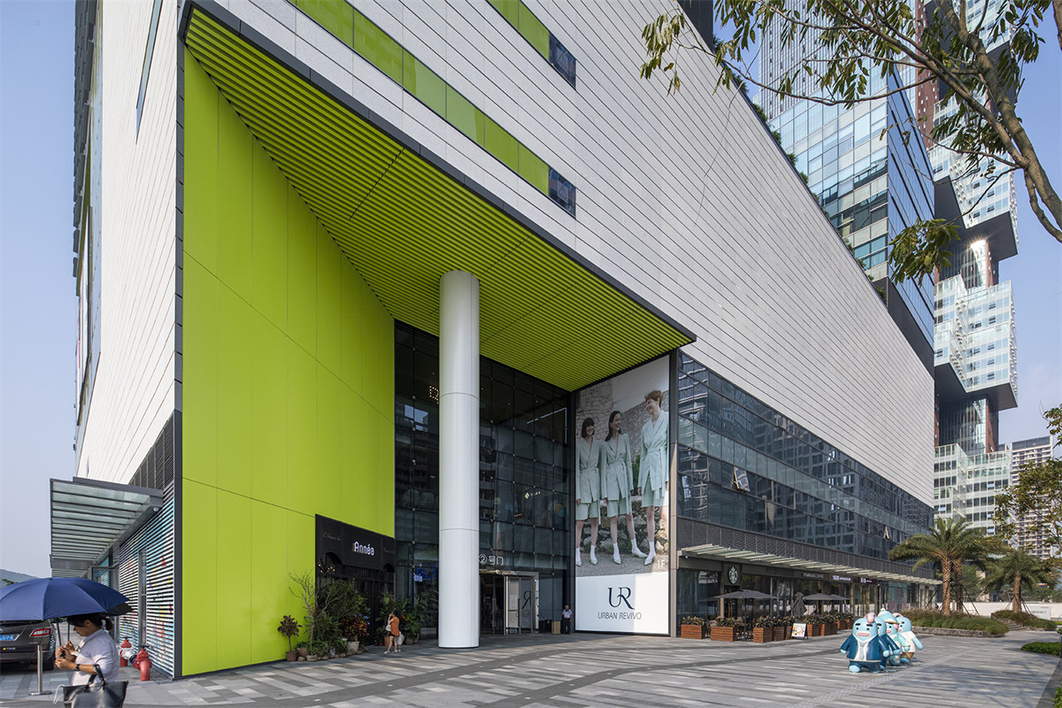
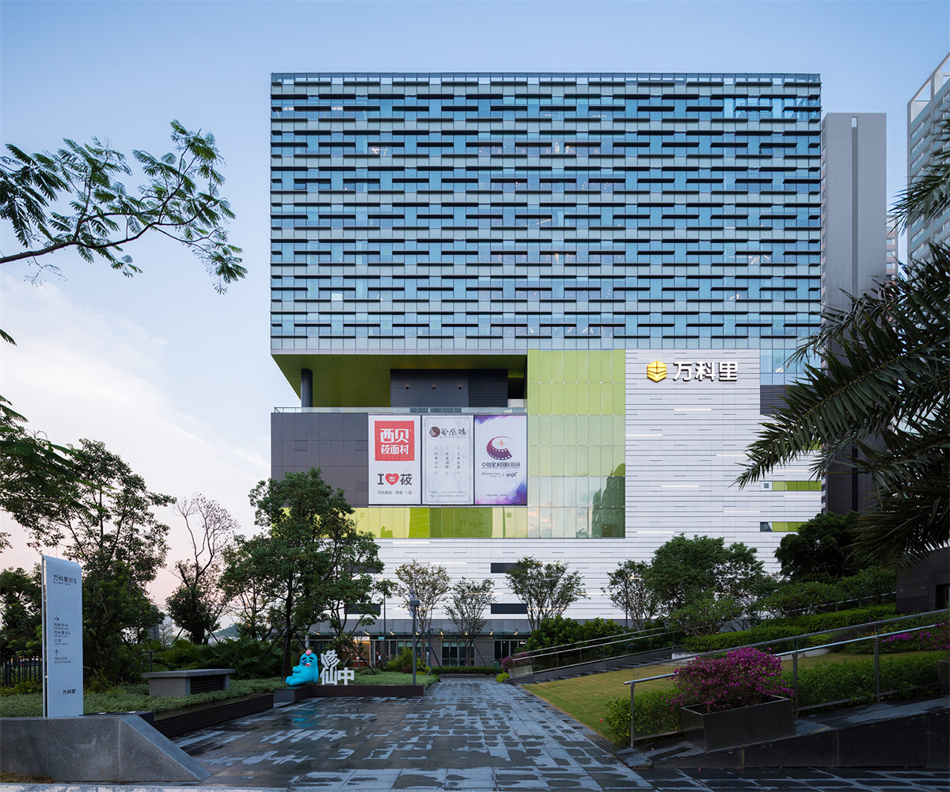
中层区辟作休闲娱乐空间,跟低层区同样有广阔的中庭部份。低、中层两区的中庭呈相连关系、密不可分,使两区空间紧密互扣。此区的中庭在景观上向西面开放,为中层区创造了一个空间开敞、视野开扬的室内景观平台与西面绿地连通,提供了双向互动的城市功能。
The entertainment zone is accommodated on the middle floors. The central atrium extends continuously to this zone from the lower floors to bind them together as a whole. With its facing towards the green park on the west side, the indoor terrace in the middle zone is allowed to connect visually with the park outside.
高层区则是Soho办公和特色餐饮区,同时亦为本项目的标志性部份。为呼应低层区的布局,主要建筑体量配置于东西两旁,并利用中层区顶层的平台作为开放式餐饮用途。北面以公共绿地景观为主调,南面从高层建筑的间隙中俯瞰中间的公共广场。外形上延续了中低层区简洁方正的设计,并于建筑物两翼之间以一座流线型的连桥相连接,让餐饮区域空间变化更为突出。
The high zone which houses the F&B outlets is also the most iconic part of this development. Following the spatial principle of the low zone, the building programs are also organized along the east and west sides so that the central part is opened up as a feature roof garden offering additional amenity space to the visitors. Its regular geometric form is united with the massing of other two zones to give rise to a unified yet imposing architectural identity. As a counterpoint, a bridge deck connecting the two sides of this zone is crafted with a more dynamic form to create a sculptural feature to the dining spaces of unique character.
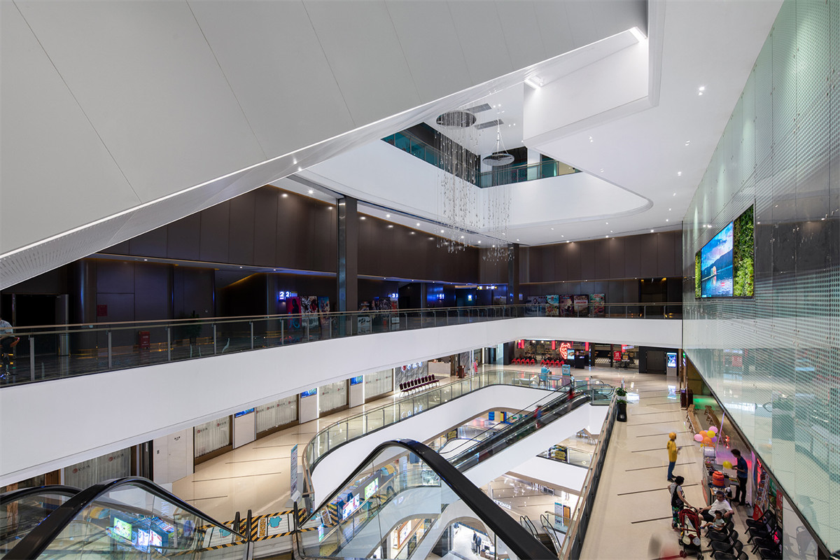
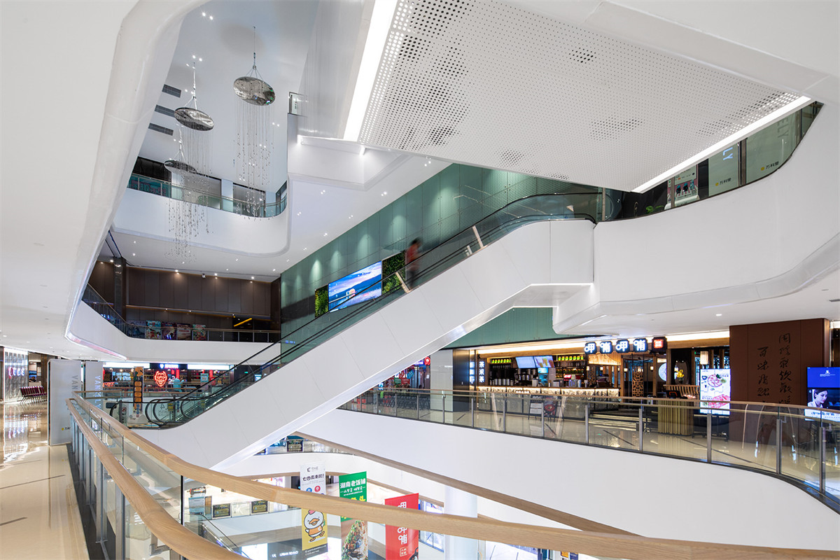

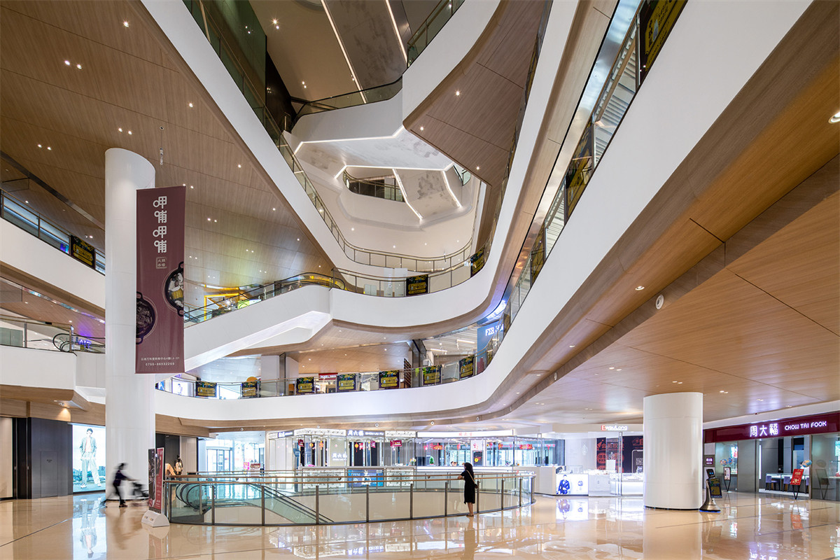
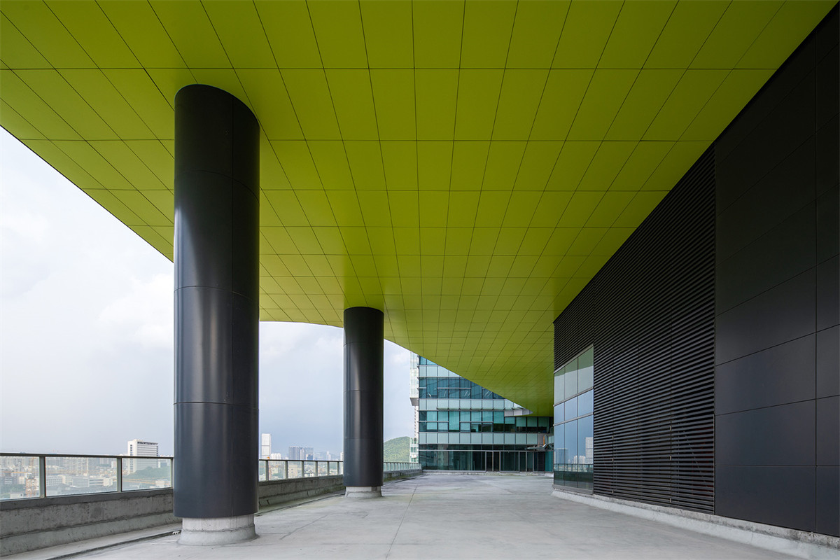
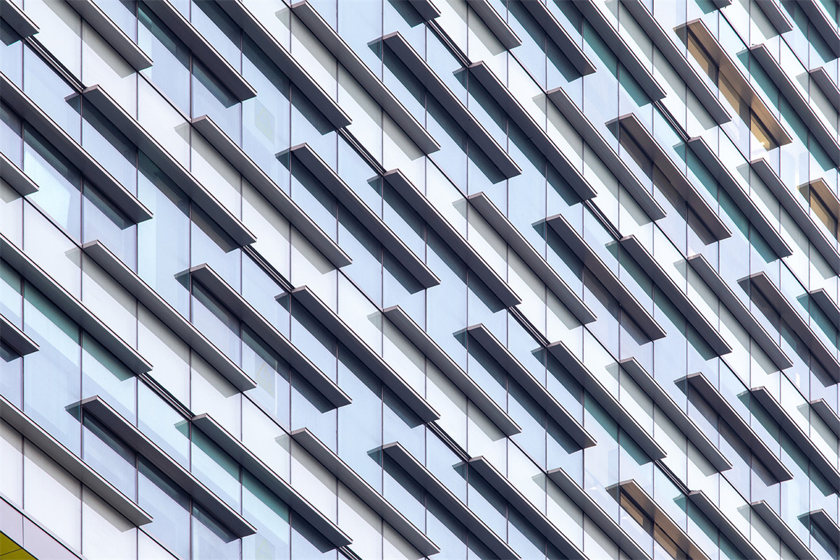
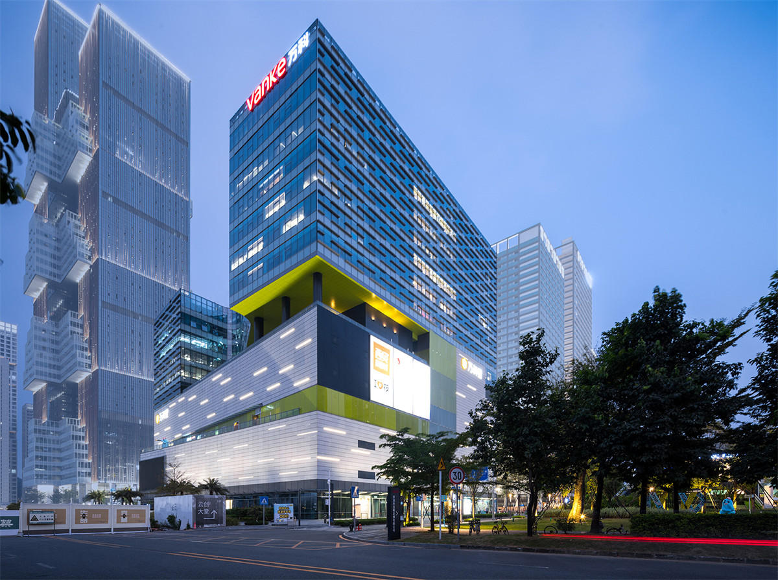
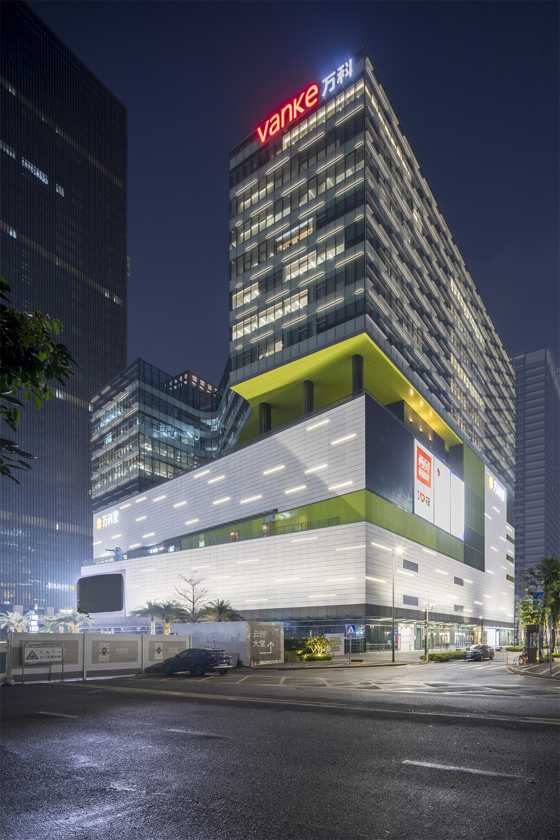
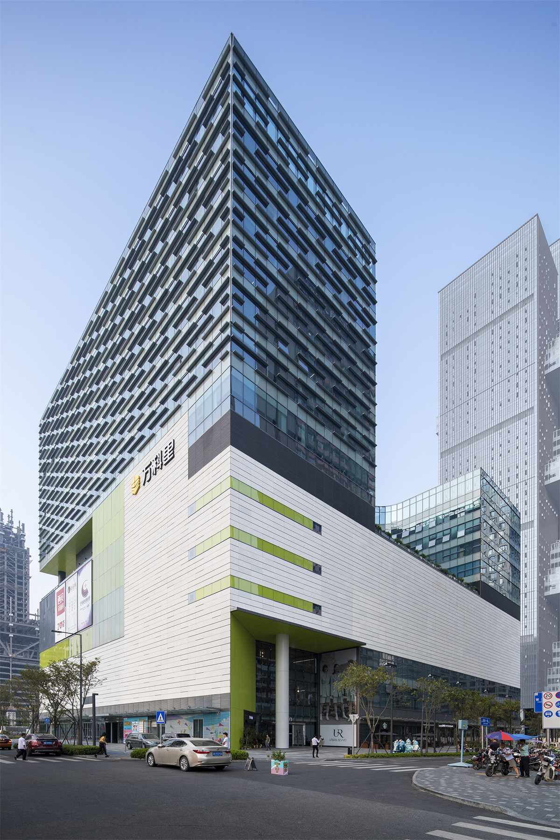
总建筑面积: 50,000平方米
卓美设计(zhuomei)
卓美(ZhuoMei)全球设计师平台
找灵感看案例下素材,帮助设计师提升工作效率、学习成长、开拓眼界 、 学好设计 ,一站式为你服务。平台提供全球案例、灵感图库、设计名师、环球导航、设计课程、设计社区,软件大全、实时直播、3d模型 、 Su模型 、 材质贴图 、 cad图纸 、 PS样机等素材下载。
● 官网站:zhuomei.com.cn
● 微信号:cpd2014
● 公众号:卓美设计
Open the zhuomei, open the linked world ! Make design easier。
