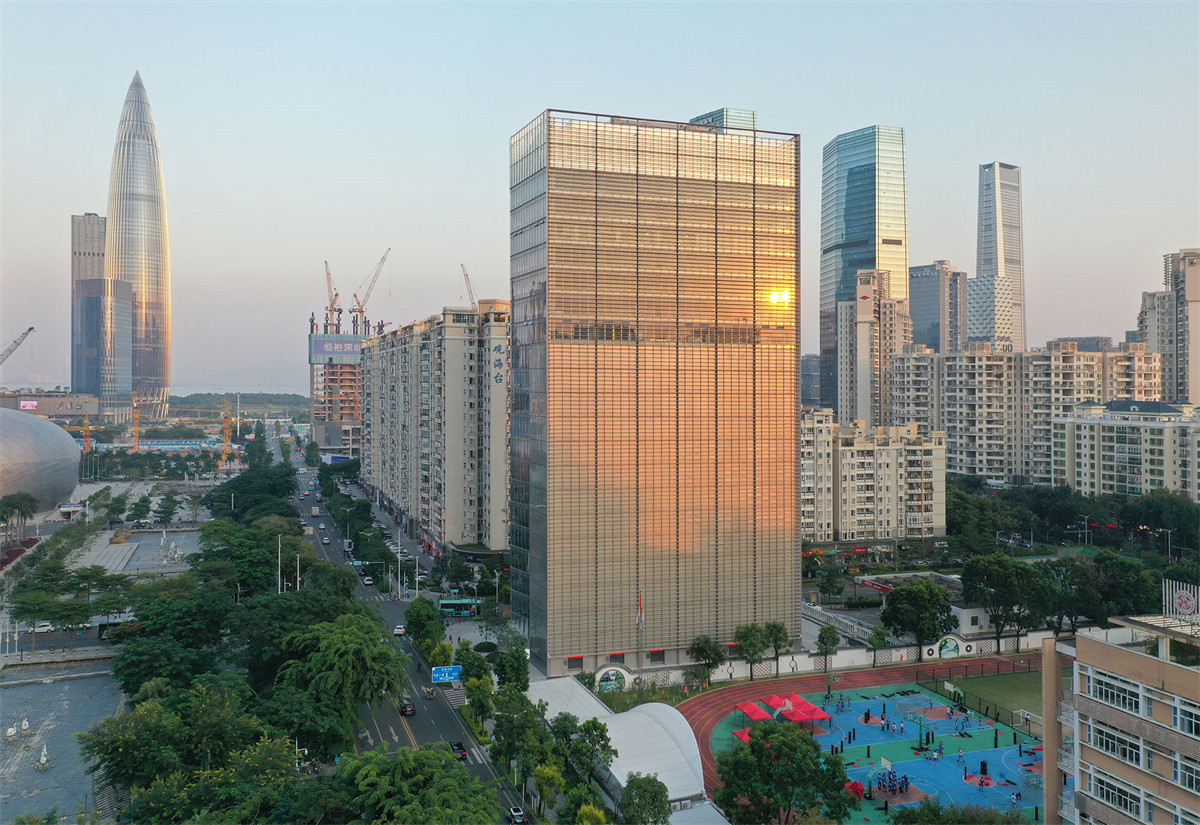
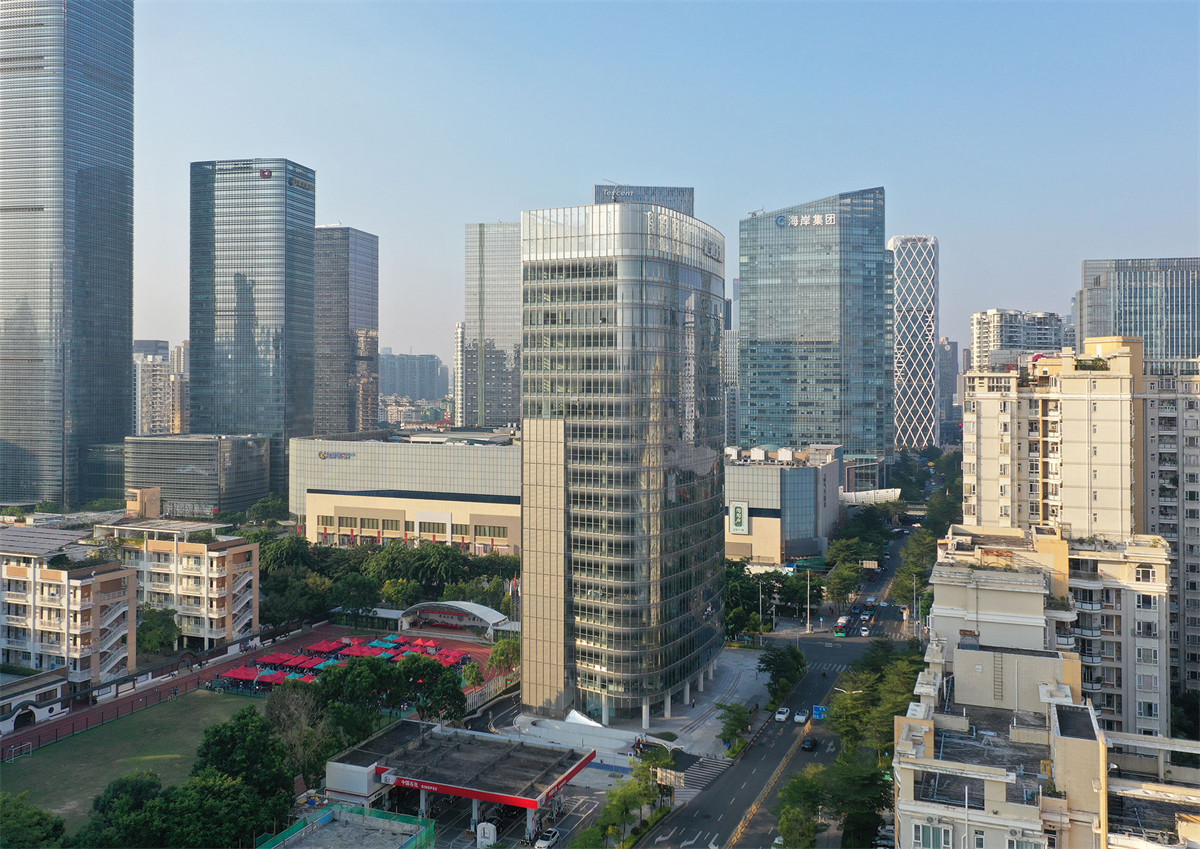
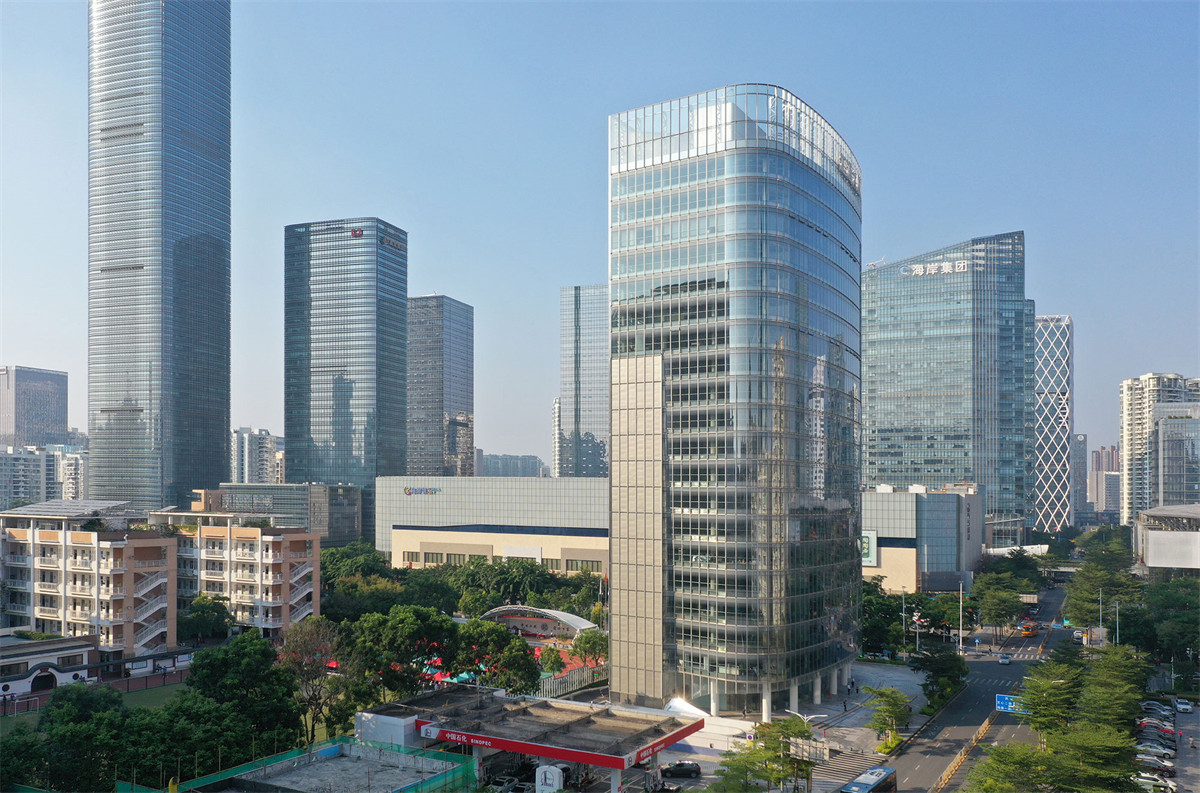
大厦将公共机械车库和高级办公空间结合,是高层建筑中特殊的类型。大厦位于南山区海南城南侧,被学校、休闲娱乐、商业和住宅等环绕。
Hybrid Tower formulates a distinctive approach in the high-rise typology by integrating a public car park with premium office space. Located in the south of Coastal City in Nanshan, surrounded by education, entertainment, retail and residential neighbourhoods, its location demands a cohesive approach.
大厦毗邻东西视线轴,深圳湾为东端最低点,从东到西建筑高度逐渐增大,形成逐渐上升的城市街道天际线。80米高的综合楼与这城市视线天际线相呼应。作为其所在地段唯一的高层建筑,从各个方向都可直接看到。大厦位于街角,清晰地界定了街道的北侧边界,从而成为城市街区未来发展的参照。
The building sits along an east-west visual axis with Shenzhen Bay on the east end, followed by towers of increasing heights thus forming an ascending scale of the street skyline. The 80m height of Hybrid Tower responds to this urban visual trajectory. Being the only tall building in its immediate surroundings, the building is exposed on all sides. Situated at a corner, Hybrid Tower defines a clear street edge in the north, thereby serving as a reference for future development of the urban block.
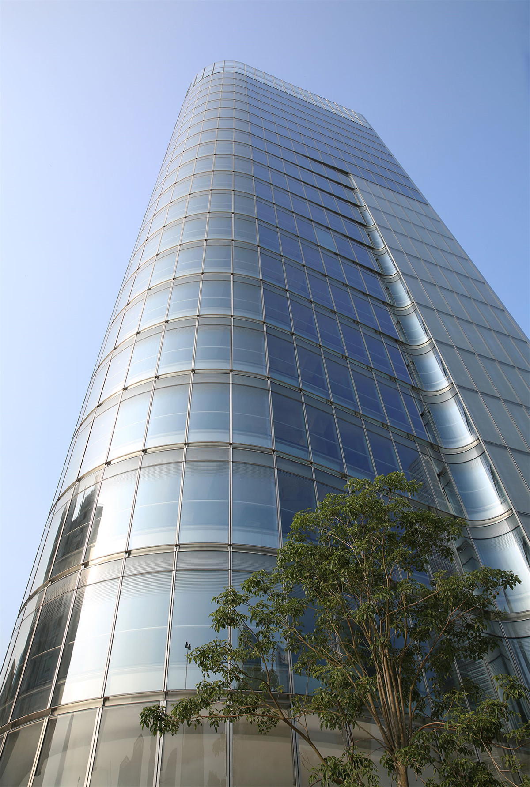
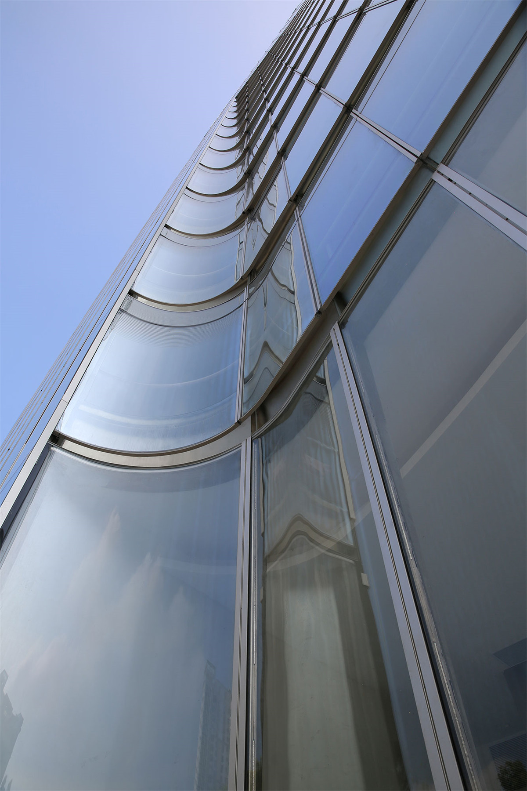
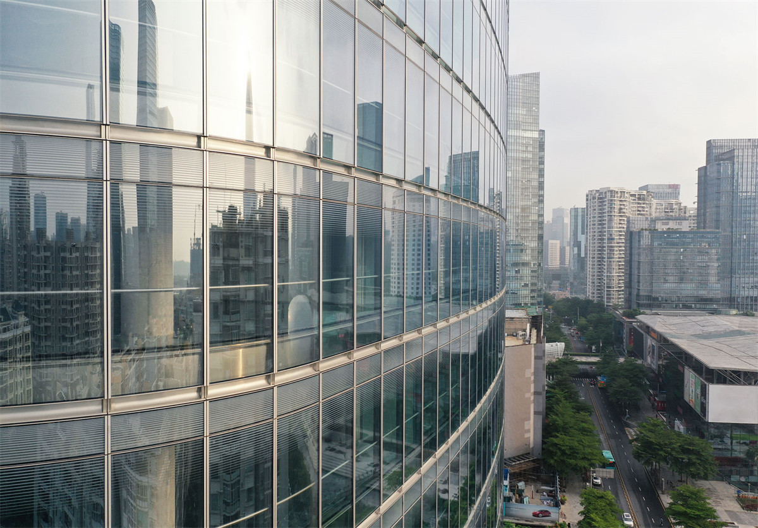
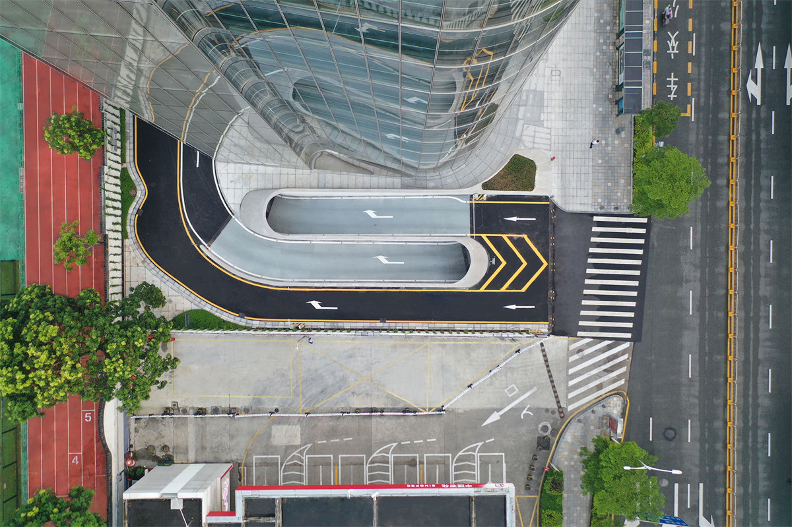
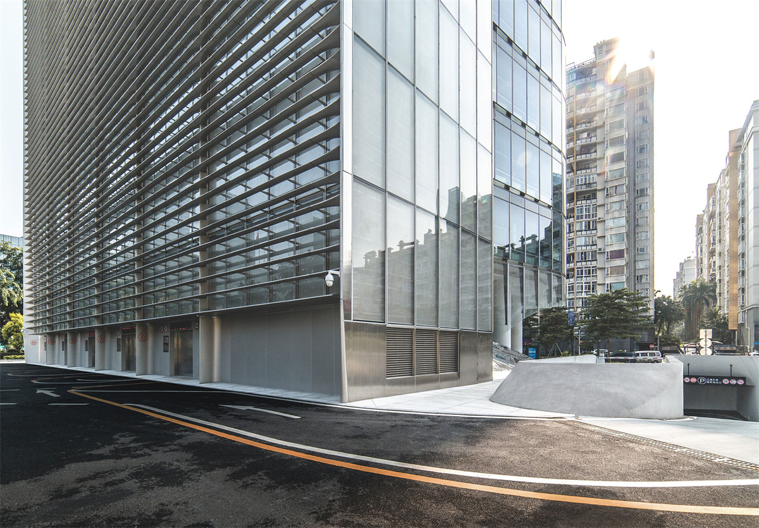
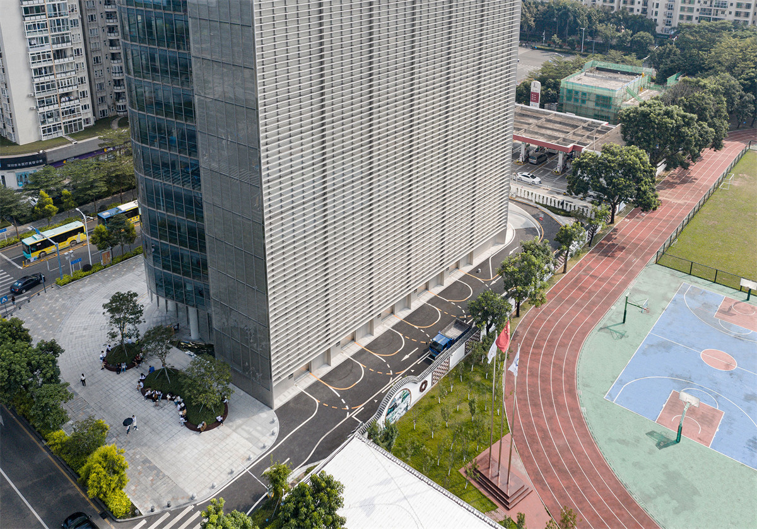
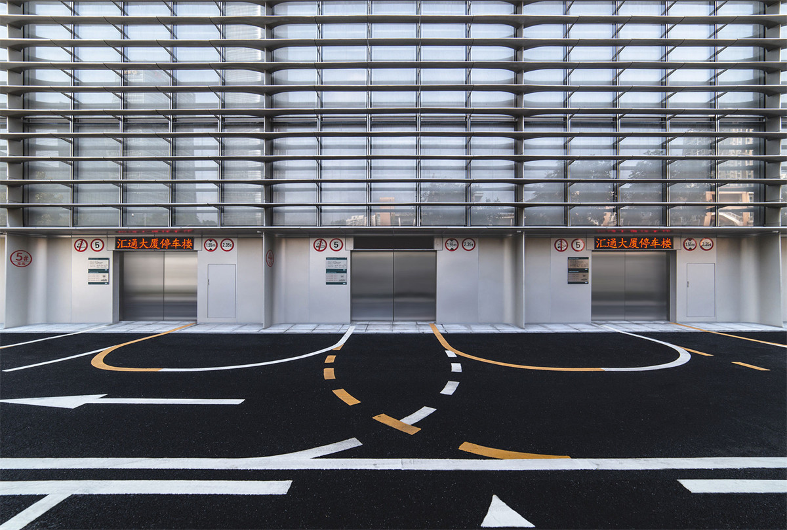
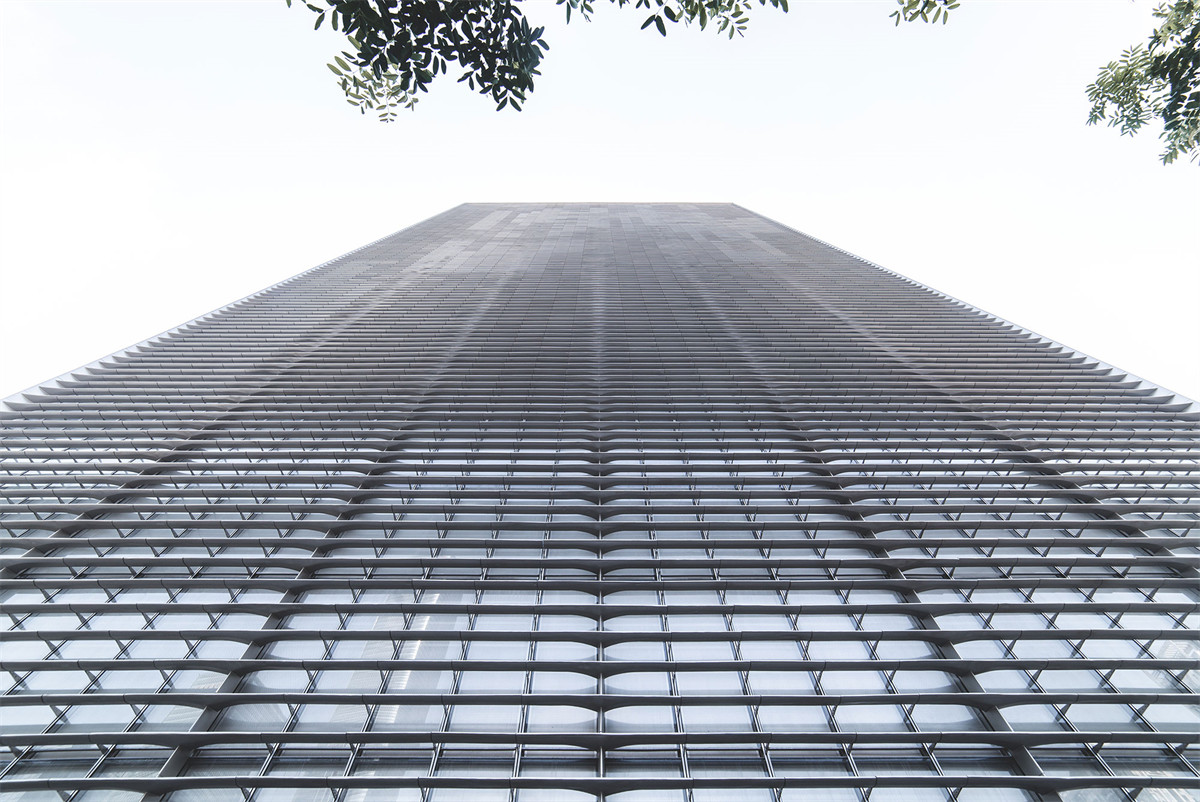
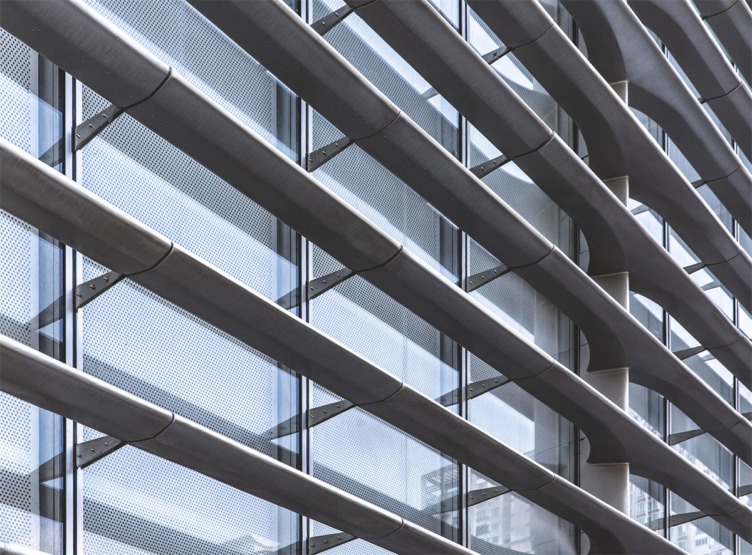
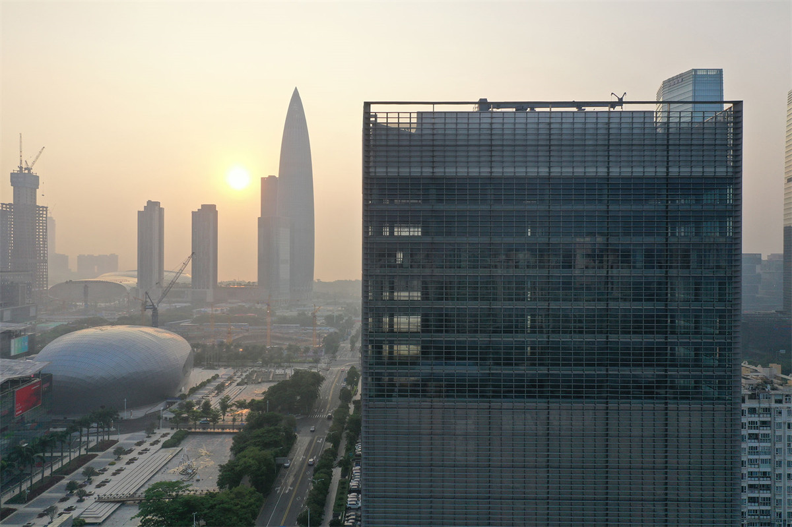
大厦设置在基地的西面一侧,遮挡西晒的同时,满足停车数量及停车口。基地东面首层为入口广场,办公则设置在高区。20层的塔楼充分利用基地的优势,将建筑东面设计成弧形并全部开放以获得辽阔视野,从而使所有的办公空间都可以看到深圳湾的景观。东面有机的建筑形态柔化了建筑的边界。
On the longer west side, the car park block is organized to accommodate maximum vehicle capacity and screen the light of the setting sun. The east face of the site accommodates an entrance plaza on the ground floor and offices on the upper floors. The 20-storey building capitalizes on its site-specific advantages with eastern facade consistently curved along its full length, opening up spectacular views of the Shenzhen Bay waterfront. The natural eastern block lends a softer edge to the building.
停车部分外立面内层设计成穿孔金属板,形成统一的背景。办公部分为透明玻璃幕墙,开放以获得令人印象深刻的180度景观视线。塔楼造型上停车部分的实体和办公部分的透明,确保了不同功能的体量清晰分明而又统一到一栋建筑中。东面实的体量和虚的体量相互交错,在南端和北端转变成弧形强调了建筑的角部。建筑从下往上逐渐收窄,曲面的边缘使景观面和视线最大化,并增大了塔楼的视觉高度。锥状的形体延续到地面景观,与建筑连接形成一个整体。
The car parking façade is proposed with a perforated metal panel inside, forming a monolithic backdrop. The office tower is transparent, opening up impressive 180-degree views. The Hybrid Tower form is an interaction of the solid parking block and the transparent office building which ensures clear readability of different programmatic volumes that are unified into a single building. Where the monolithic and the transparent volumes intersect, south and north corners of the eastern facade transform into circular elements, highlighting the distinct corner conditions. Broad on the lower levels and tapering upwards conically, the curved edges maximize viewing surface and orientation as well as augment visual height of the tower. The ground landscape mound responds to the pivotal corner conditions of the façade to articulate a consistent formal expression.
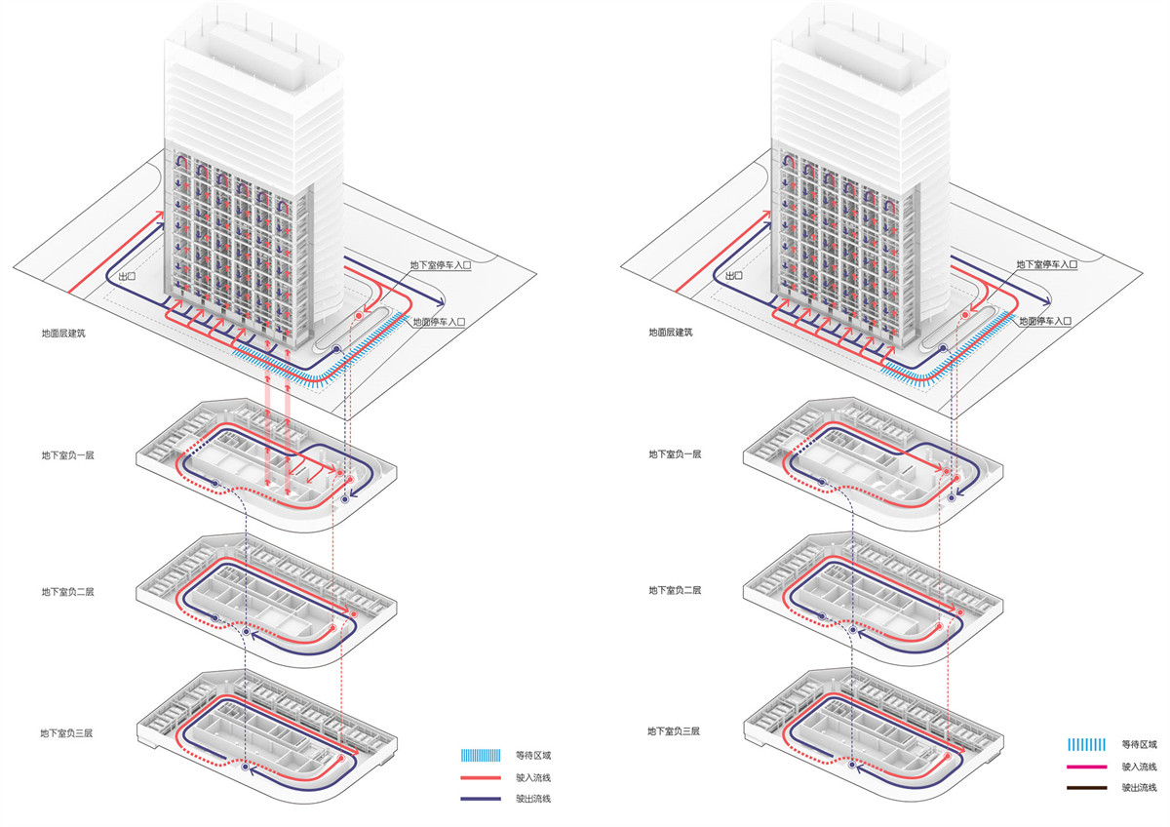
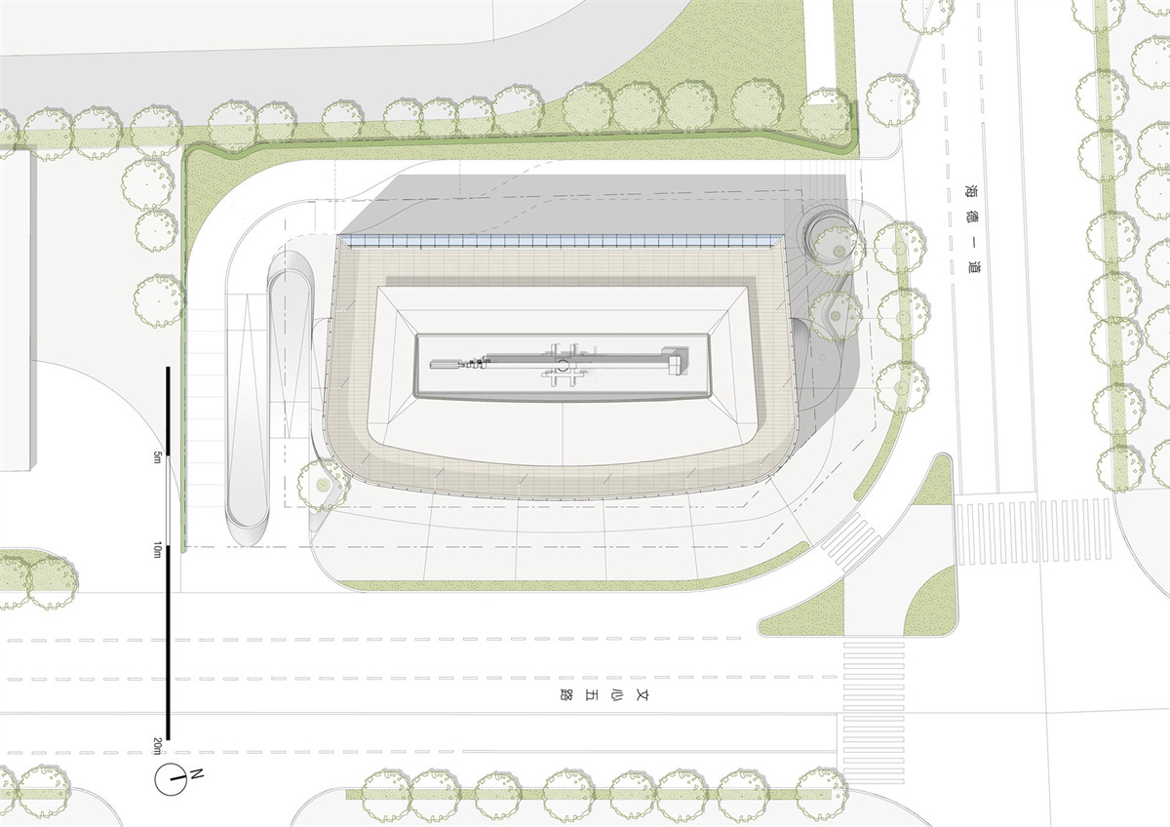
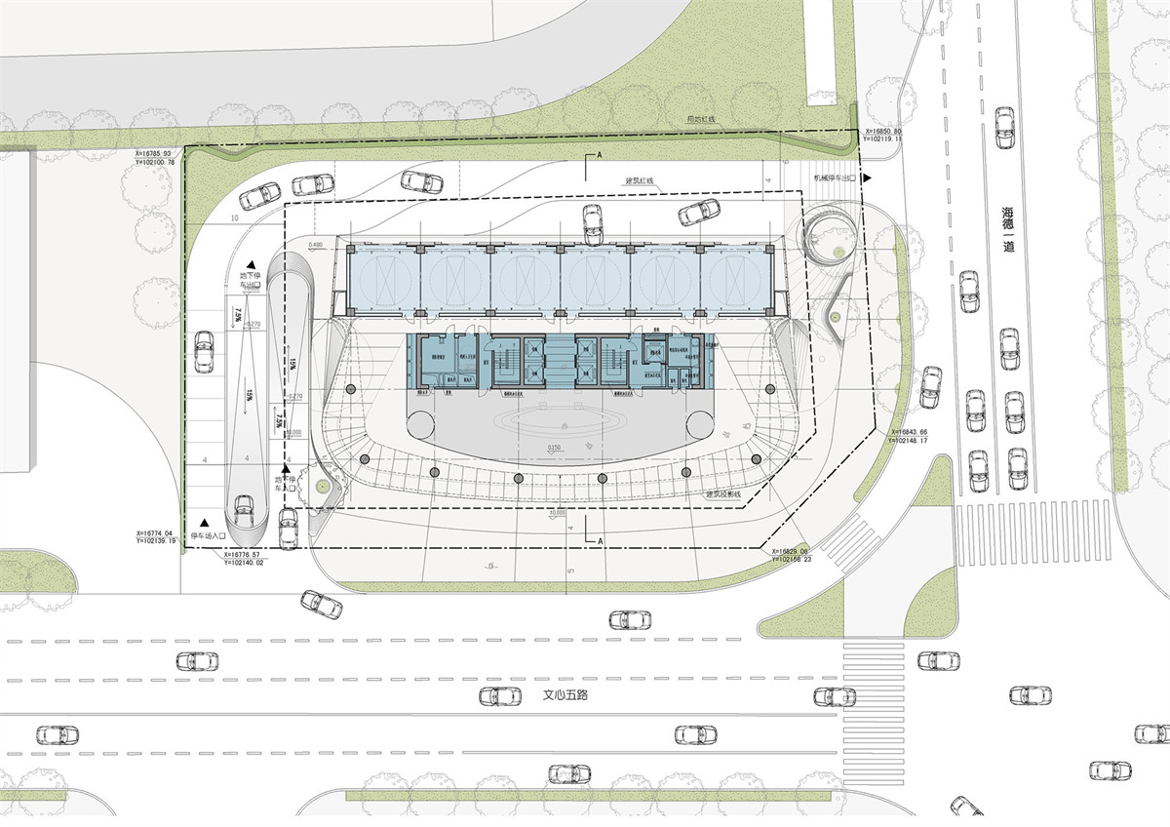
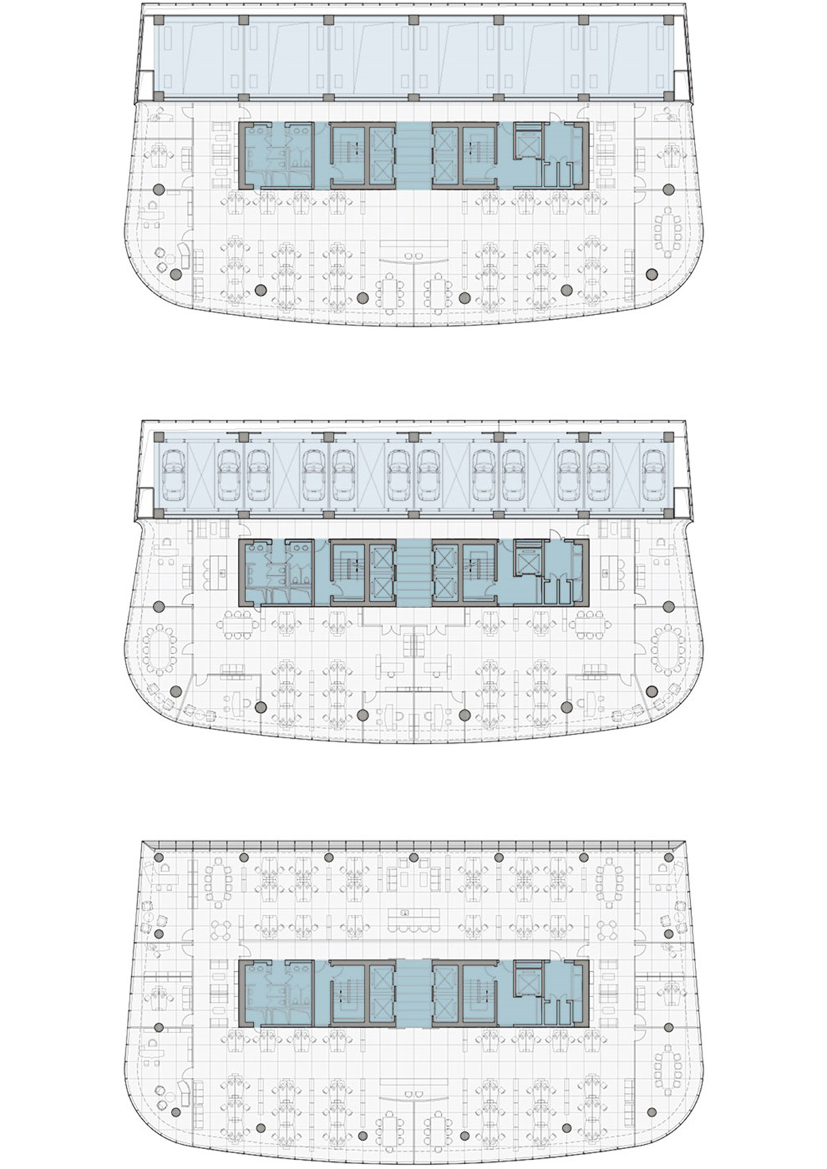
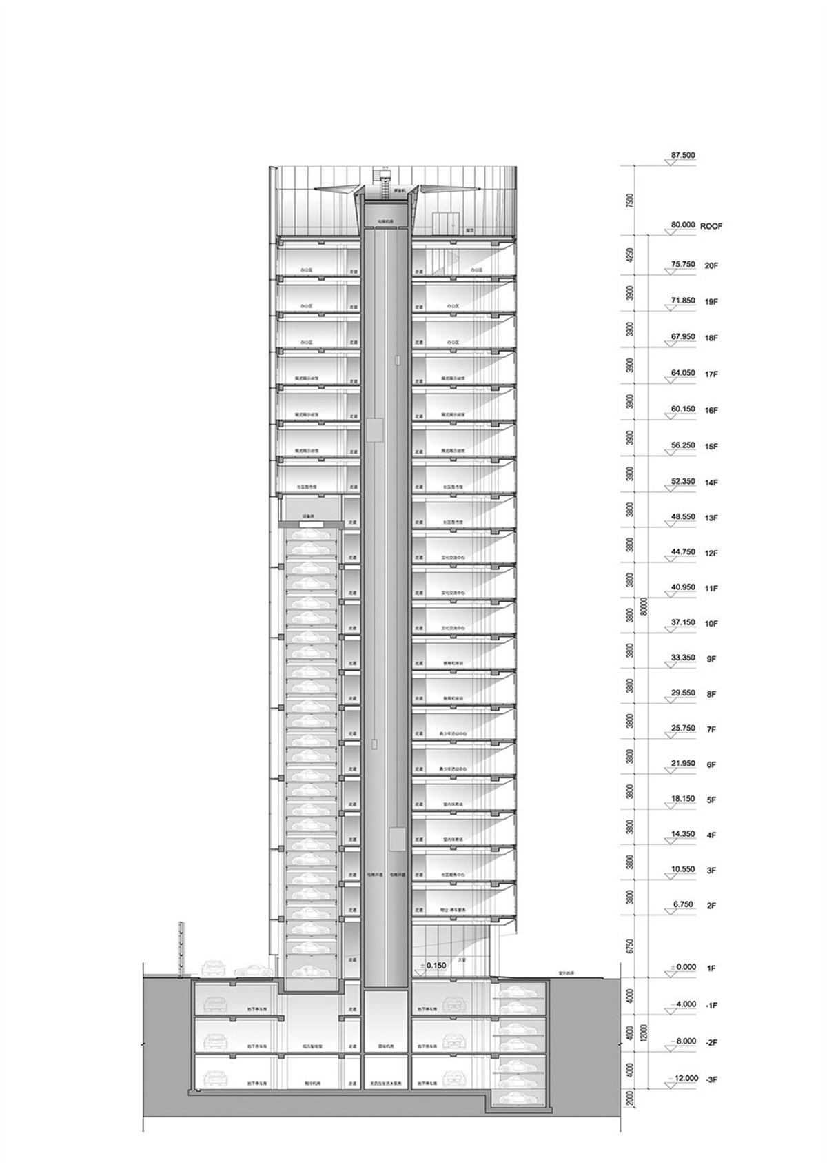
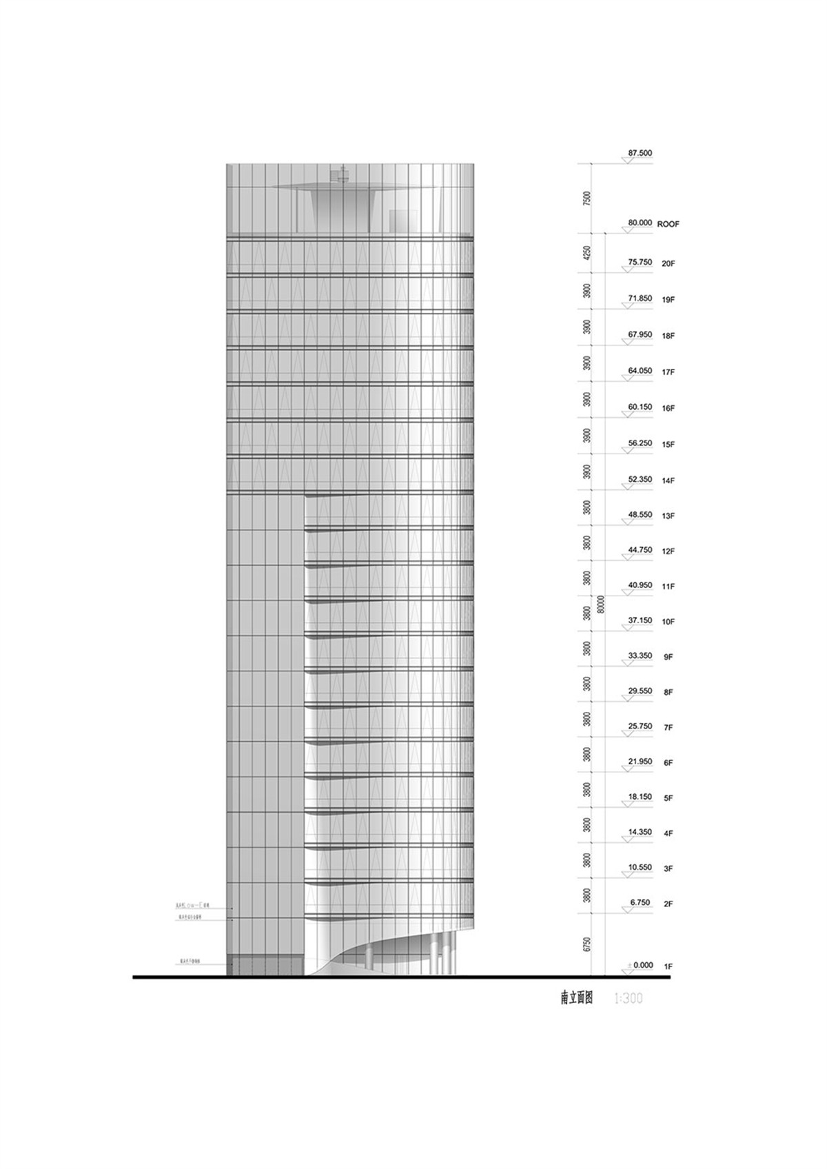
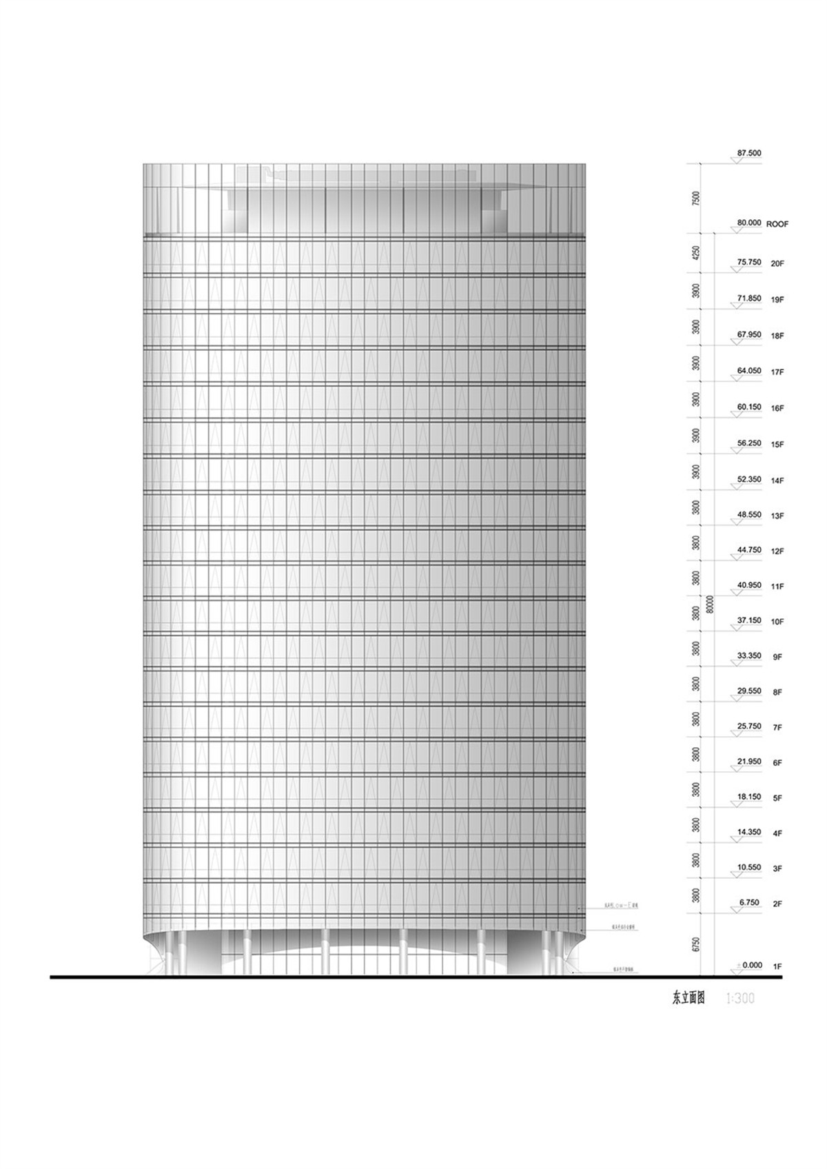
精细的机械停车库部分设计包括6台高速电梯,以最短时间装载(最长为90秒)可容纳500辆车。优化停车空间以获得更多的办公空间。办公部分玻璃幕墙的彩釉从吊顶往上为不透明,在视线水平面以下密度逐渐减小,从而创造无眩光的工作环境。在地面上看,建筑为通透透明的,残疾人坡道入口与城市广场结合,融入到建筑中,并开放朝北的景观面。
The sophisticated design of the parking block includes 6 turbo lifts with the shortest loading time (max. 90 sec) and provides a parking capacity of 500 cars. The optimization of the parking space leaves maximum area available for offices. The Ipachrome frit print for the office façade is opaque at ceiling level and reduces in density above eye level, creates glare-free work ambience. The ground level pedestrian entrance is transparent and permeable, integrated into the urban plaza while opening up views towards the northern promenade.
概念强调了空间的多重使用,和传统模式相比增加了办公空间的多样性。两种截然不同的功能类型混合到一个单体设计中将使综合楼成为平面优化和空间优化的典范。
The concept intensifies space usage and maximizes office area manifold, compared to a traditional model. This ‘hybridization’ of two very different typologies into a compact design is what makes Hybrid Tower a benchmark in planning efficiency and space optimization.






面积: 29 950 sqm.
类型: 办公, 综合体
客户: 科汇通股份有限公司
(SEE MORE) JKP Architekten
卓美设计(zhuomei)
卓美(ZhuoMei)全球设计师平台
找灵感看案例下素材,帮助设计师提升工作效率、学习成长、开拓眼界 、 学好设计 ,一站式为你服务。平台提供全球案例、灵感图库、设计名师、环球导航、设计课程、设计社区,软件大全、实时直播、3d模型 、 Su模型 、 材质贴图 、 cad图纸 、 PS样机等素材下载。
● 官网站:zhuomei.com.cn
● 微信号:cpd2014
● 公众号:卓美设计
Open the zhuomei, open the linked world ! Make design easier。
