© José Pinto Ribeiro | Fotografia
何塞·平托·里贝罗·福托格拉菲亚
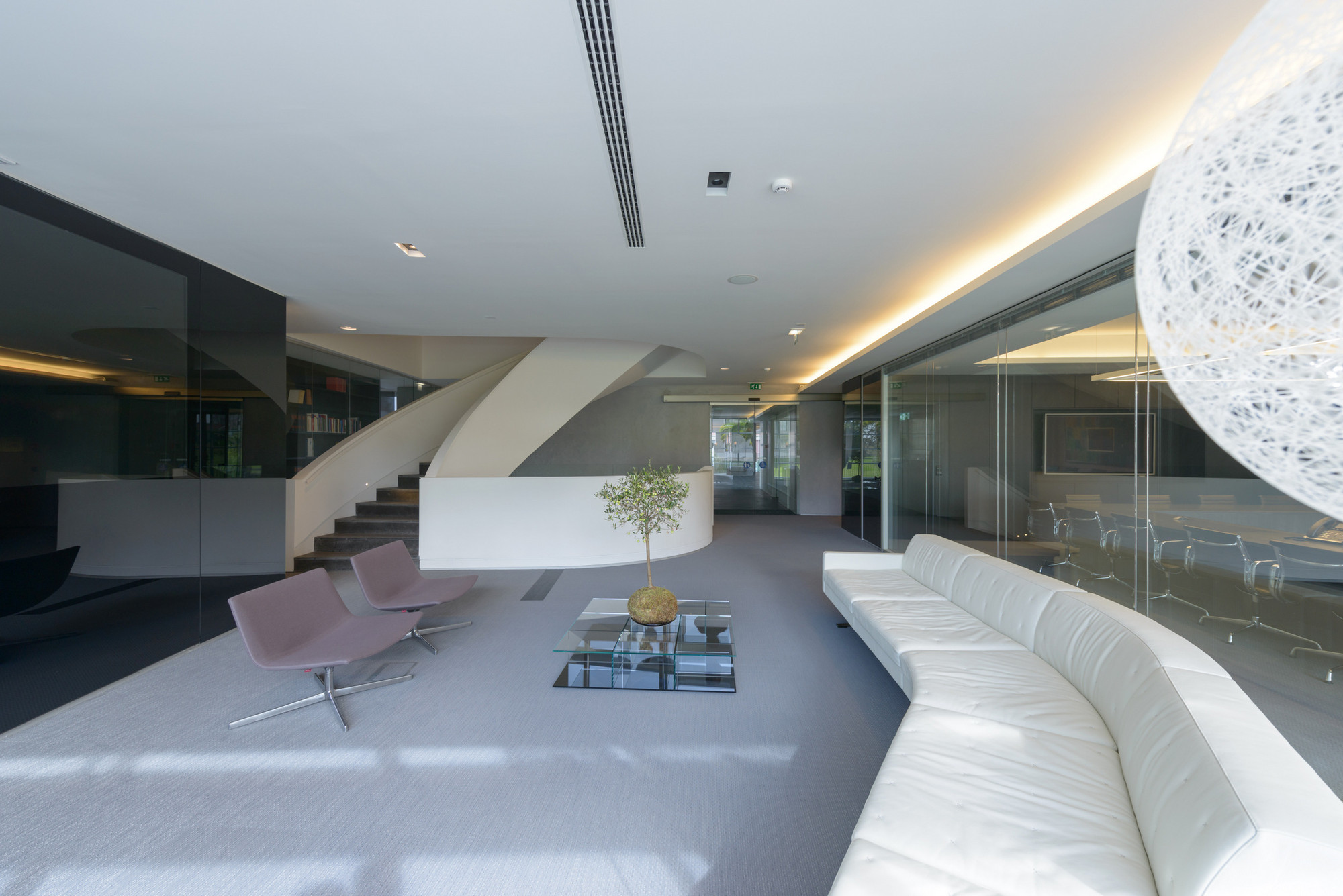
架构师提供的文本描述。这家国际律师事务所的总部坐落在一座标志性的办公楼里,在里斯本新开张,它的总部与它的当代空间不同。该办公室的方案为客户提供了会议室、礼堂和室外露台供活动和个人合作伙伴办公室、双人和小组办公室以及支助和设施空间。
Text description provided by the architects. Housed in an iconic office building and newly opened in Lisbon, the headquarters of this International Law Firm distinguishes by its contemporary space. The program for the Office provided a customer area with meeting rooms, an auditorium and an outdoor patio for events and individual partner offices, double and group offices and support and facility spaces.
Floor Plan
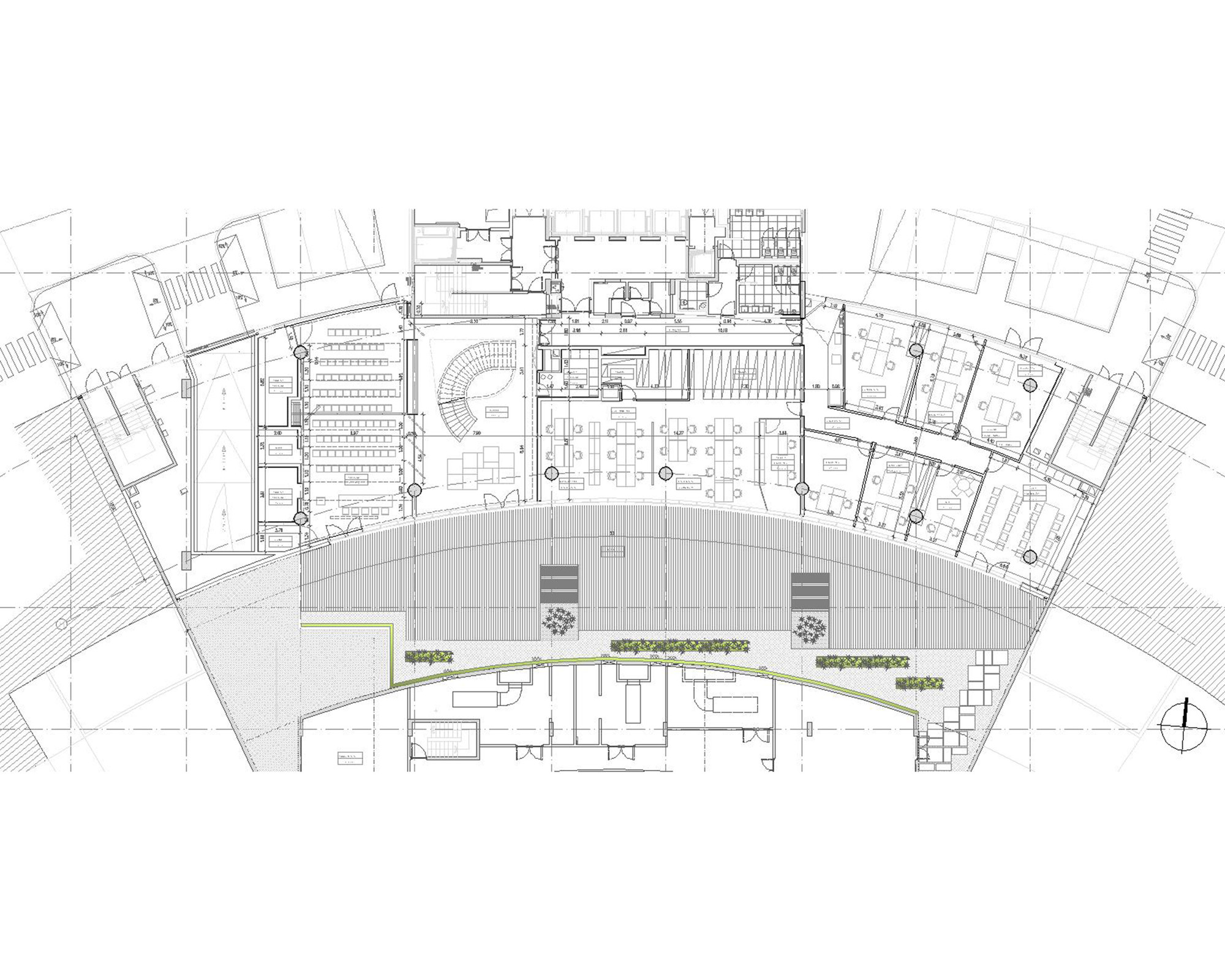
为新总部选择的空间分为4层,每层约1000平方米,以及一个350平方米的室外露台。该弧形建筑方案,办公室是部分打印节奏和运动,加强了在黑色的Valchromat中密度纤维板的双旋转门的壁龛,允许进入各办公室和会议室沿走廊。
The space chosen for the new headquarters is divided into 4 floors, of approximately 1000sqm each, and an outdoor patio with 350sqm. The arc shape building plan where the office is part prints rhythm and movement, enhanced by niches of the double pivoting doors in black Valchromat MDF, which give access to the various offices and meeting rooms along the corridors
© José Pinto Ribeiro | Fotografia
何塞·平托·里贝罗·福托格拉菲亚
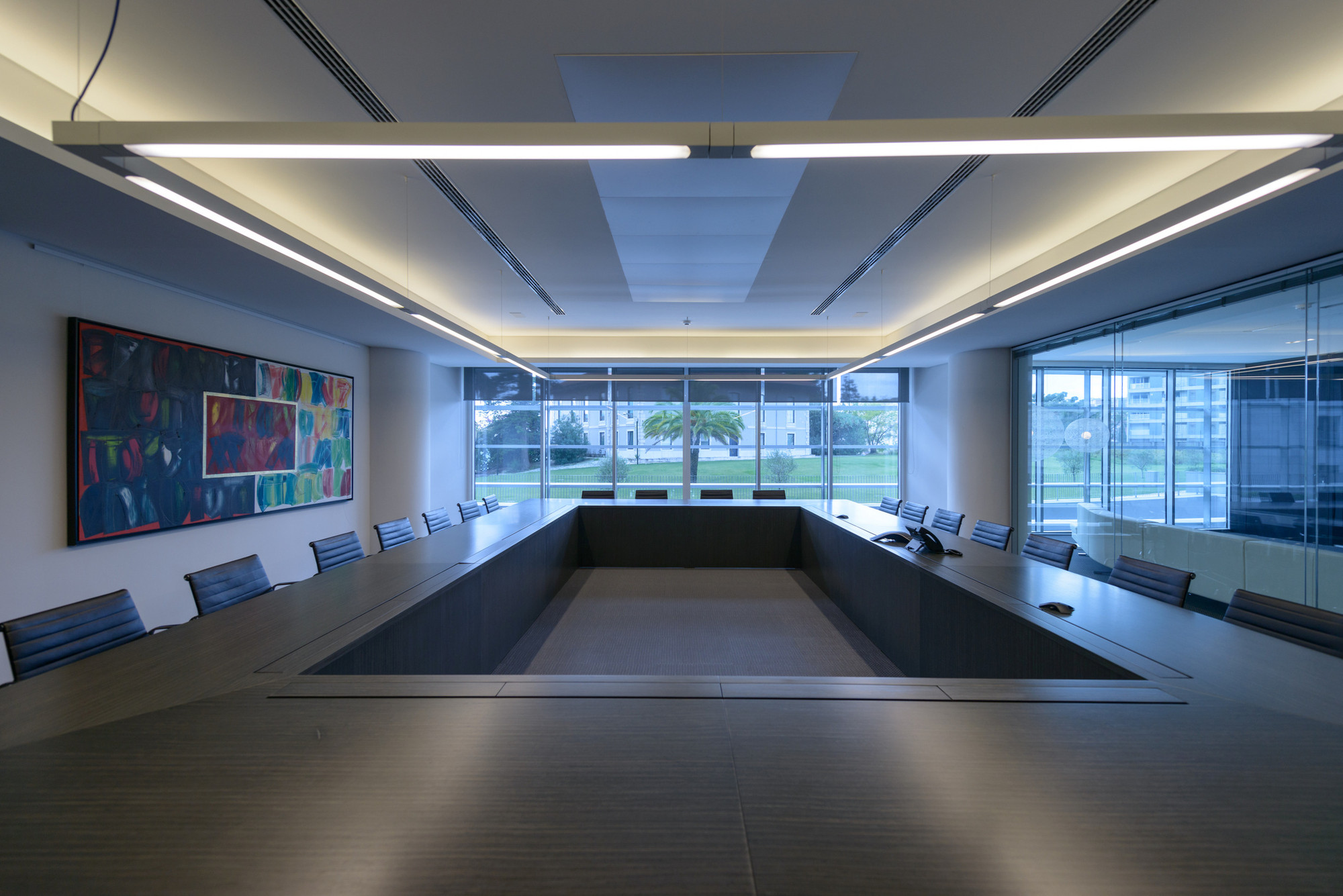
正门在0级,直接从建筑中庭。这里有客户会议室、图书馆和一些办公室。与3500平方米绿色草坪的直接视觉联系,以及十九世纪末与原宫殿的距离,立即将我们引向了这座繁忙城市的一个非常遥远的宇宙,这座城市就在大楼外。图书馆是这个空间的主要元素,玻璃墙和黑色木匠的大书架都强调了这一点,里面有书。安理会会议室的大小决定了它的大小。
The main entrance is at level 0, directly from the building atrium. Here are located the Meeting Rooms for clients, Council Room, Library and some offices. The direct visual relationship with a green lawn of 3500sqm and the proximity to the original palace from the end of the nineteenth century immediately lead us to a very distant universe of the busy city that was left outside the building. The Library is the main element of this space, with a role emphasized by glass walls and large shelves in black carpentry, lined with books. The Council meeting room imposes by its size.
© José Pinto Ribeiro | Fotografia
何塞·平托·里贝罗·福托格拉菲亚
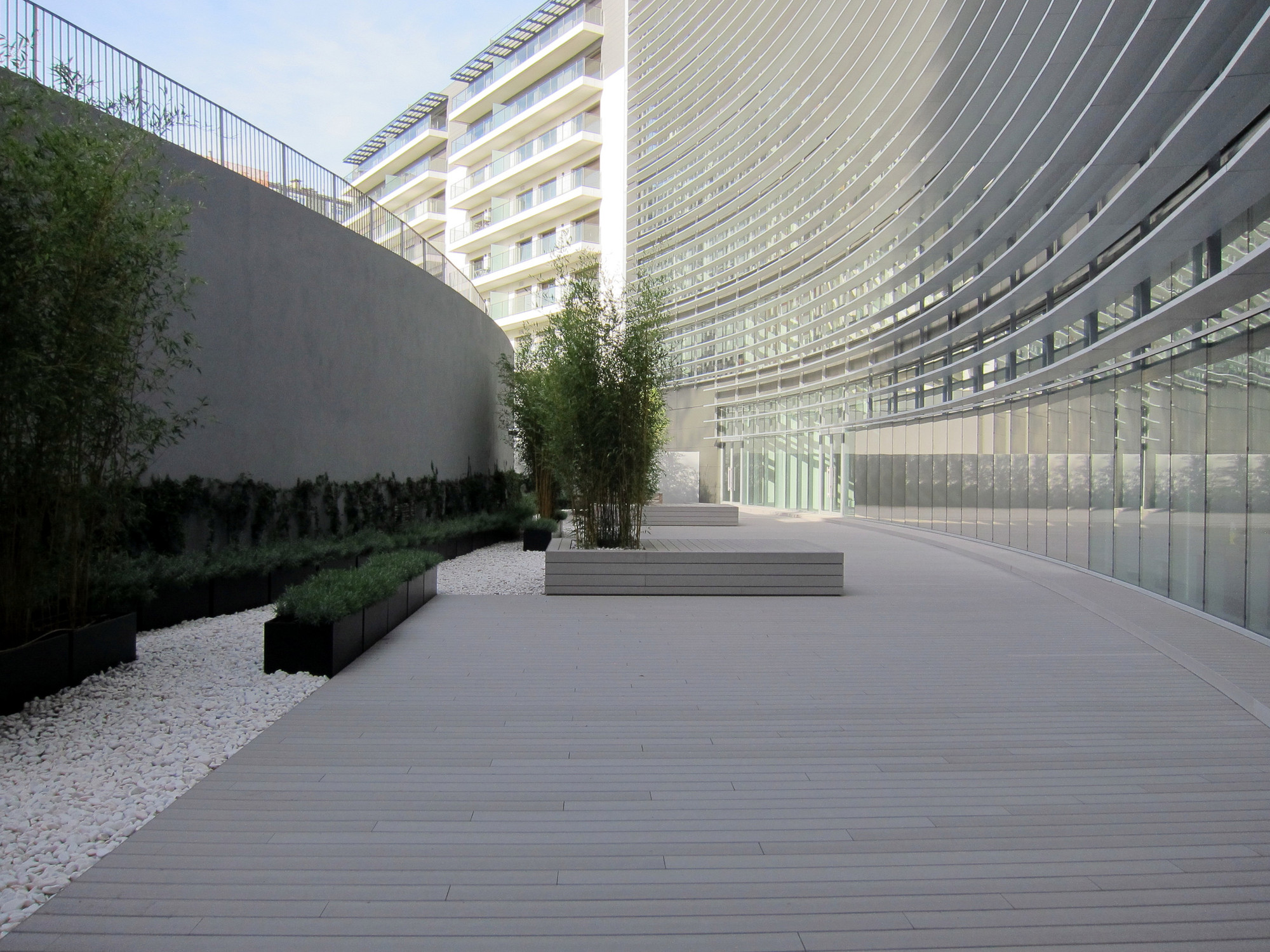
椭圆楼梯作为一个中心元素出现,移动,撕裂板和统一所有的楼层。邀请我们窥视并让我们了解该区域的真实面积,该区域可延伸至2层,设有办公室,向下,位于大堂和礼堂,天花板高,可直接进入350平方米的室外露台。这层楼还有一个内部自助餐厅,可直接进入露台。在礼堂里,黑色的Valchromat中密度纤维板有着5米高的旋转门,而博隆设计的地板则是对这间办公室的不敬,这意味着要保持清醒和极简主义。
The elliptical staircase emerges as a central element, moving, ripping the slabs and unifies all floors. Invites us to peek and give us to know the real dimension of the area extending up to 2 floors with offices, and down, in Foyer and Auditorium with high-ceiling and direct access to an outdoor patio with 350sqm. On this floor there is also an internal cafeteria, with direct access to the patio. In the Auditorium the pivoting doors in black Valchromat MDF with 5m high and the floor designed in bolon give irreverence to this office that is meant to be sober and minimalist.
© José Pinto Ribeiro | Fotografia
何塞·平托·里贝罗·福托格拉菲亚
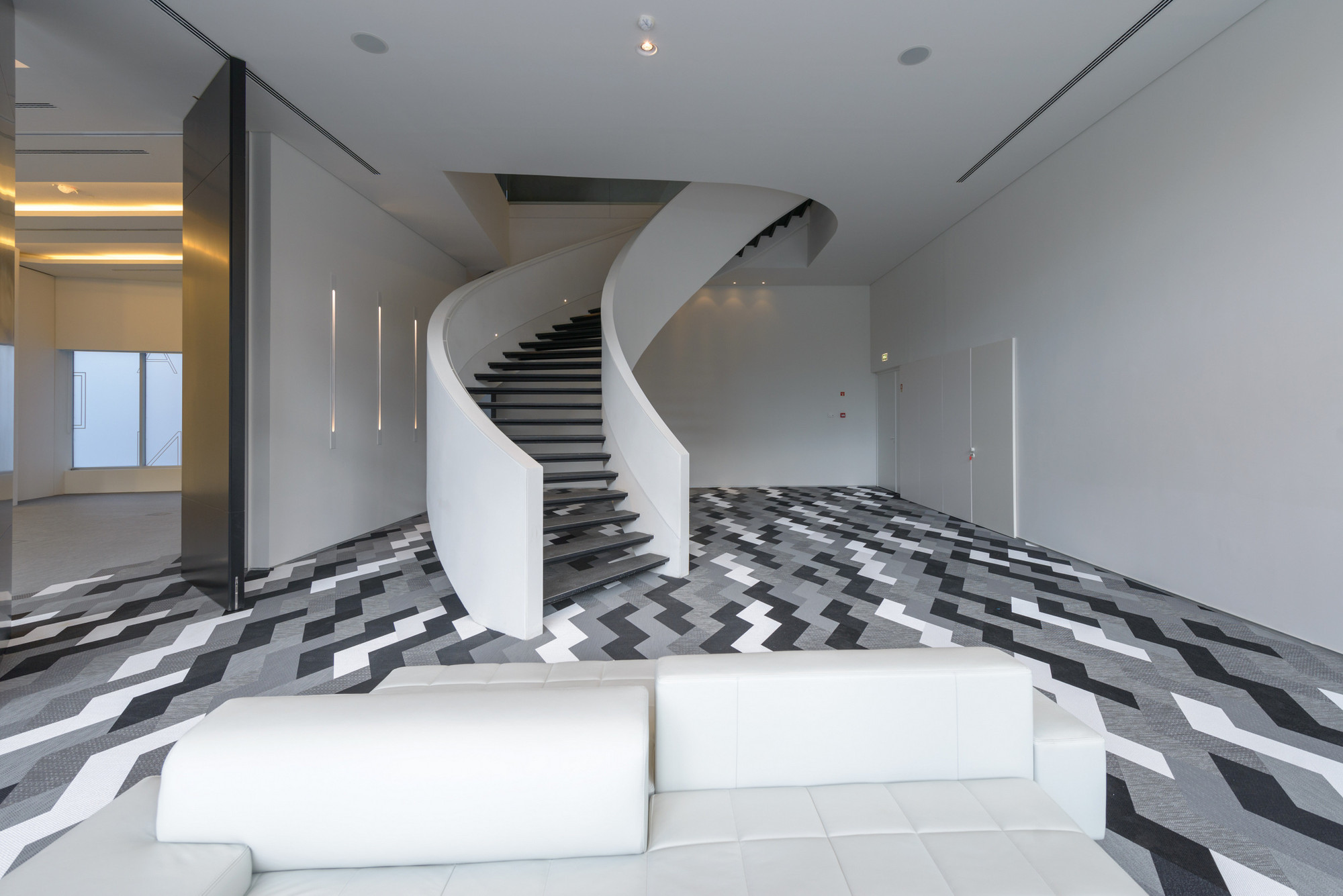
工作区的颜色调色板是基于黑色木工与石膏板的白色墙壁形成对比的。灯光设计,突出形式,赋予每一个细节生命。各种颜色的灰色和一些木材音符和透明或漆器玻璃出现,特别是在地区客户在内部或休闲领域。上层办公楼层是通过一个中轴线展开的,这是一个没有发现尽头的走廊拱门,它作为骨干分布到各个办公室。
The color palette of the work zones is based on the black carpentry contrast to the white walls of plasterboard. The lighting design, highlights the forms and gives life to every detail. The various shades of gray and some wood notes and transparent or lacquered glass appears especially in areas for clients in the areas of internal or leisure. The upper office floors are developed through a central axis, a hallway arch where the end is not discovered and which acts as backbone distribution to the various offices .
© José Pinto Ribeiro | Fotografia
何塞·平托·里贝罗·福托格拉菲亚
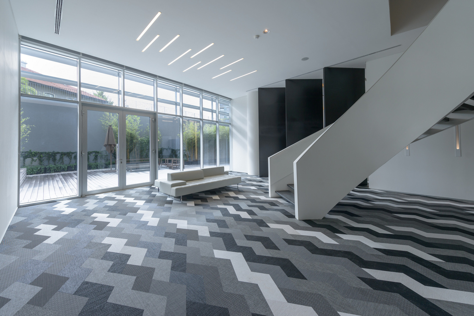
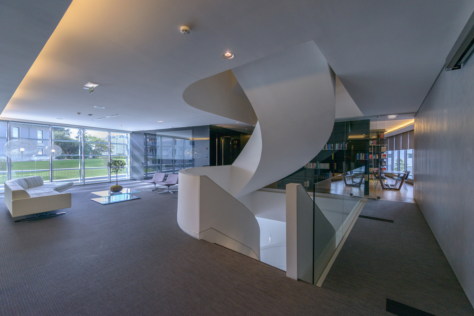
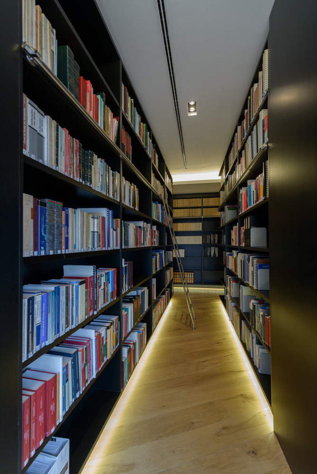
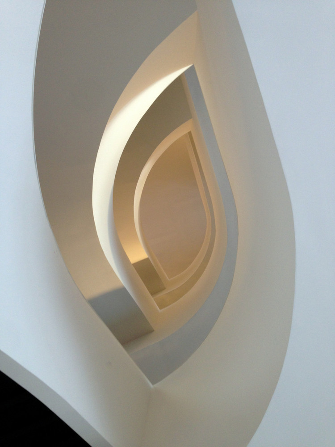




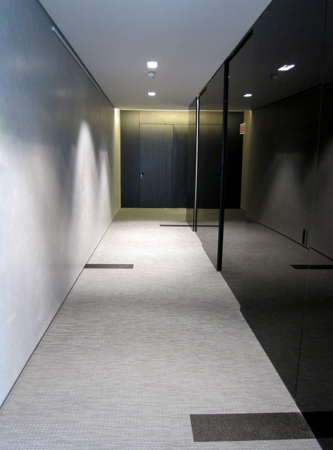
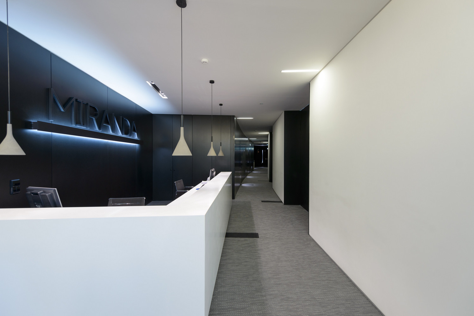
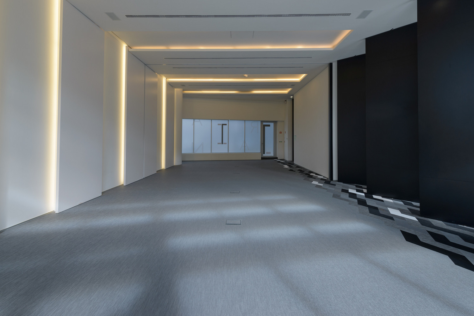

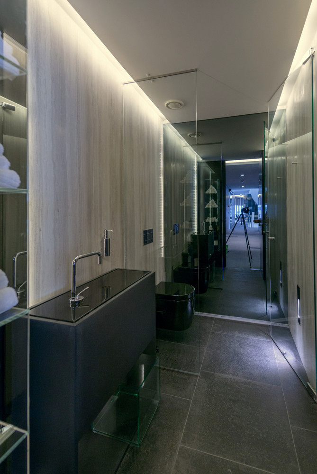
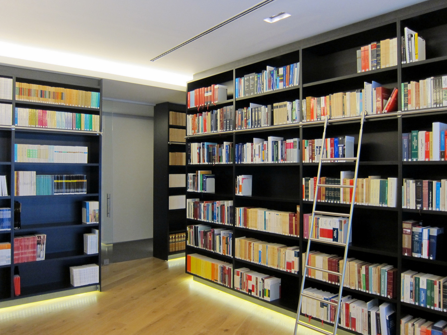
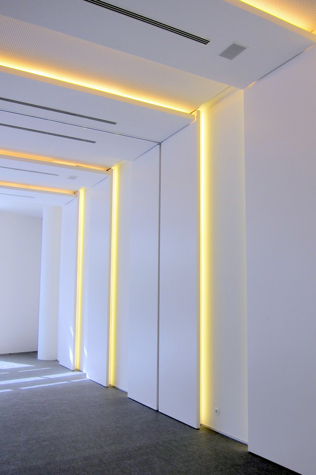
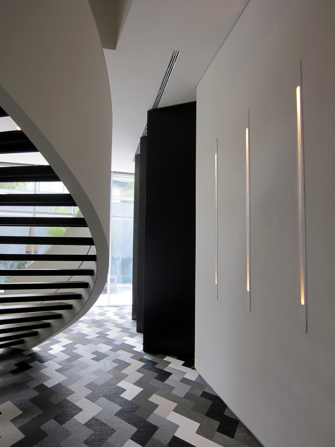
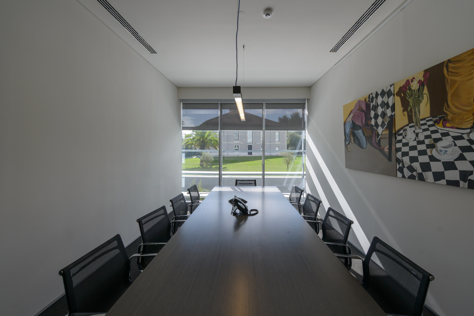
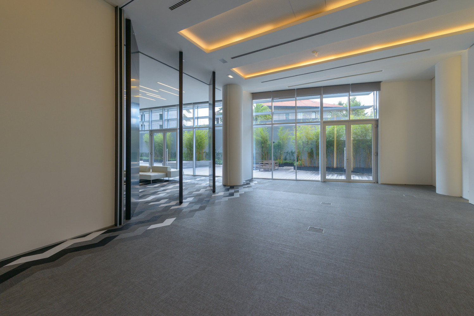
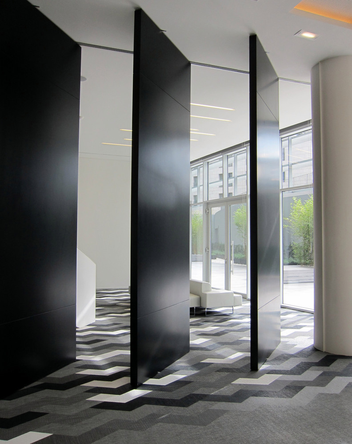
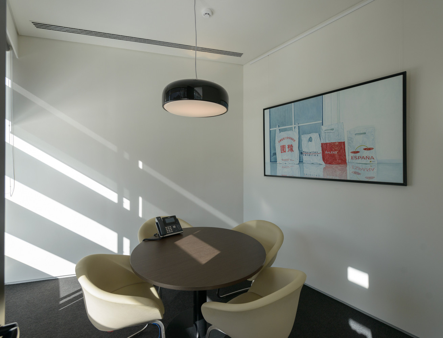
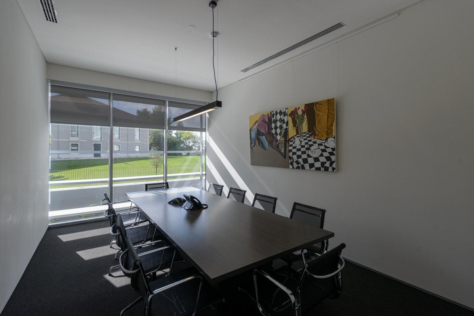
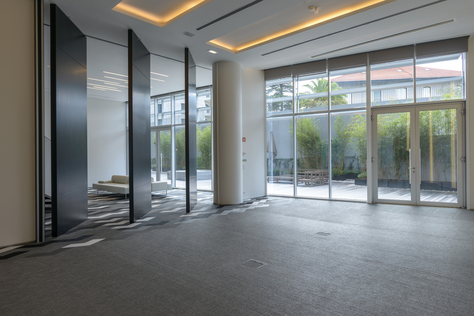

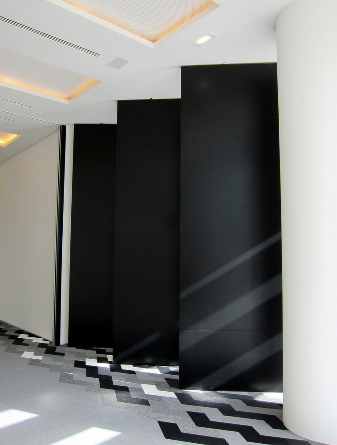
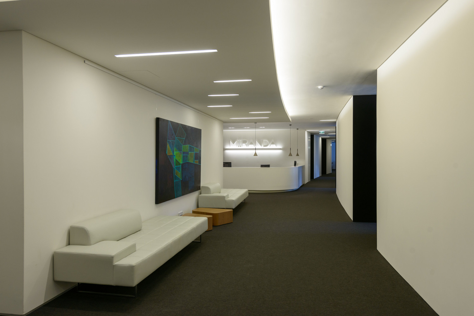
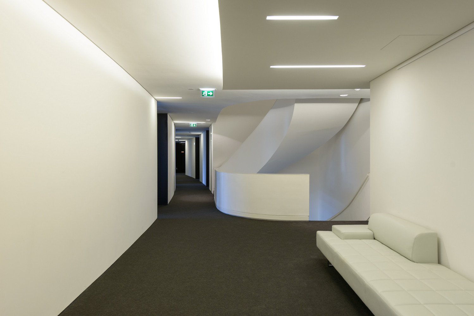
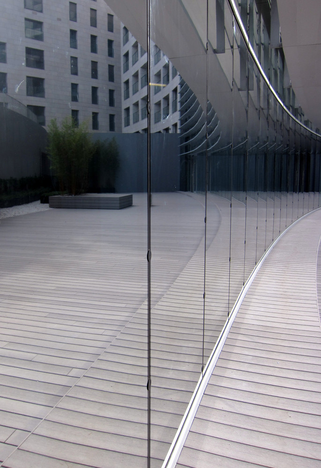
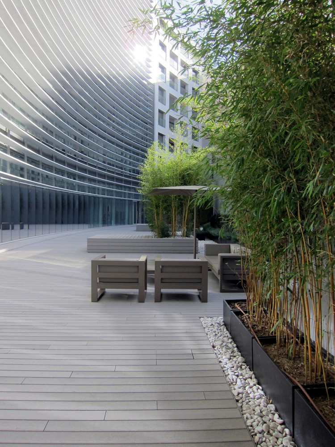
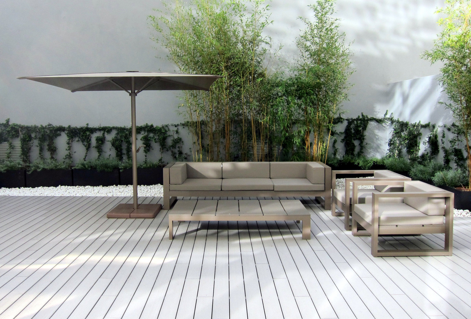

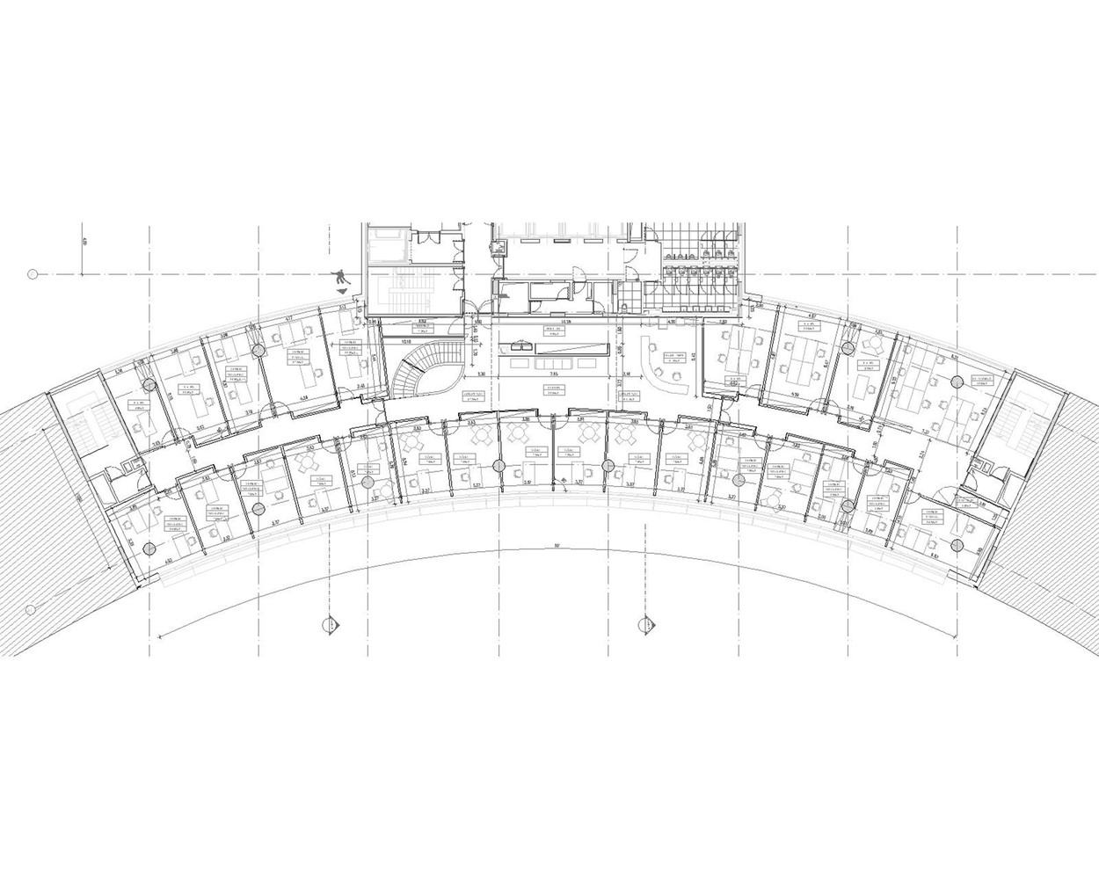
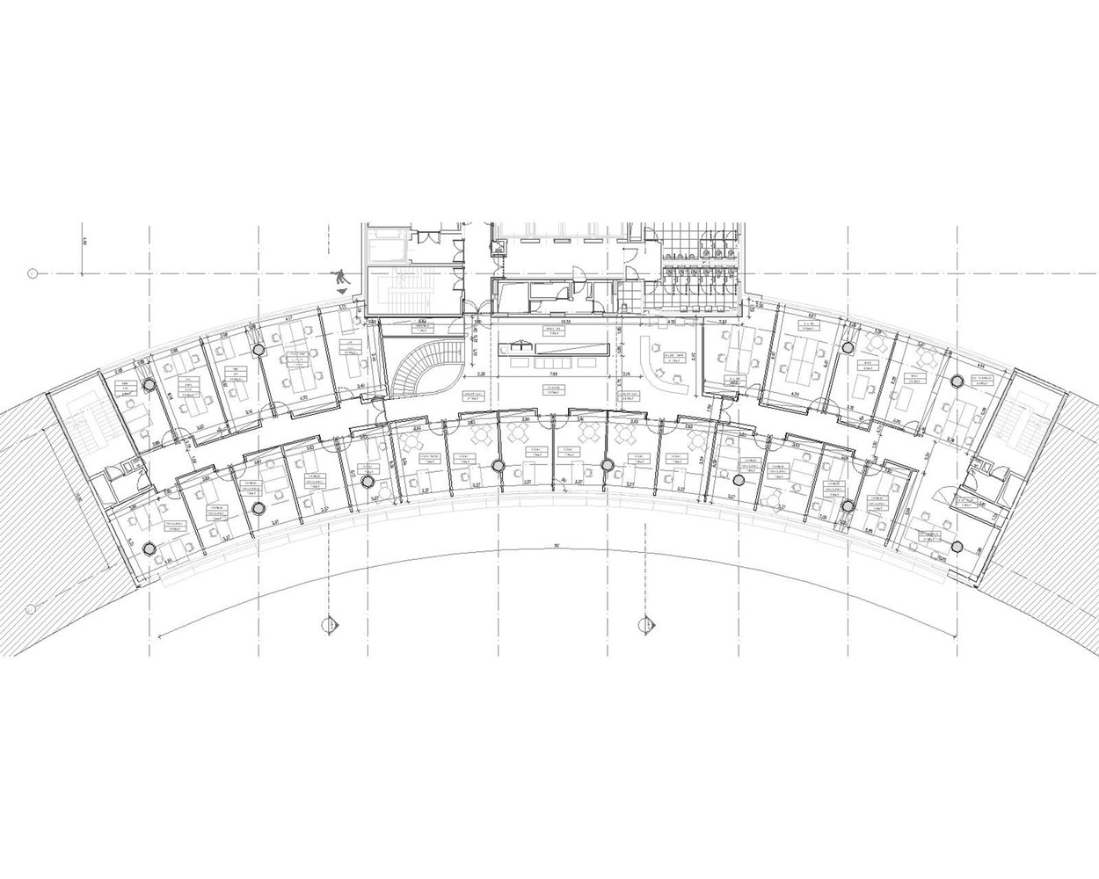
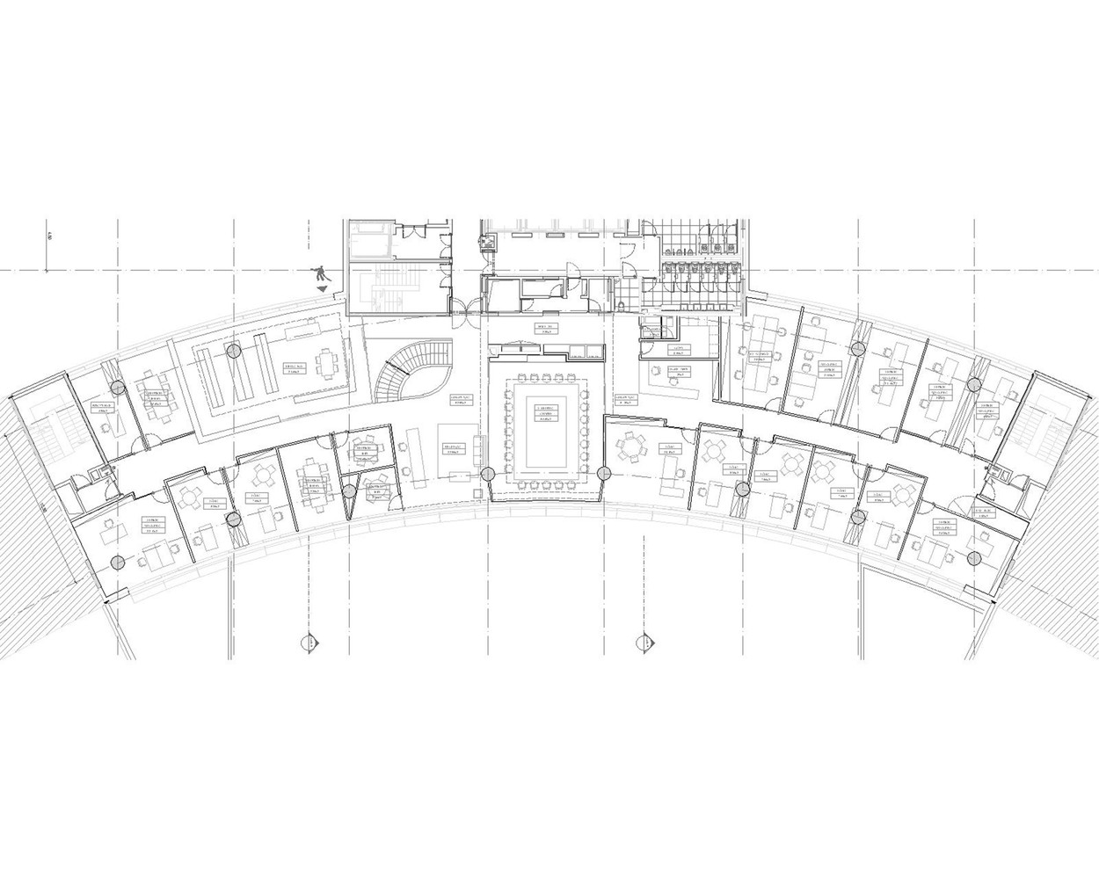
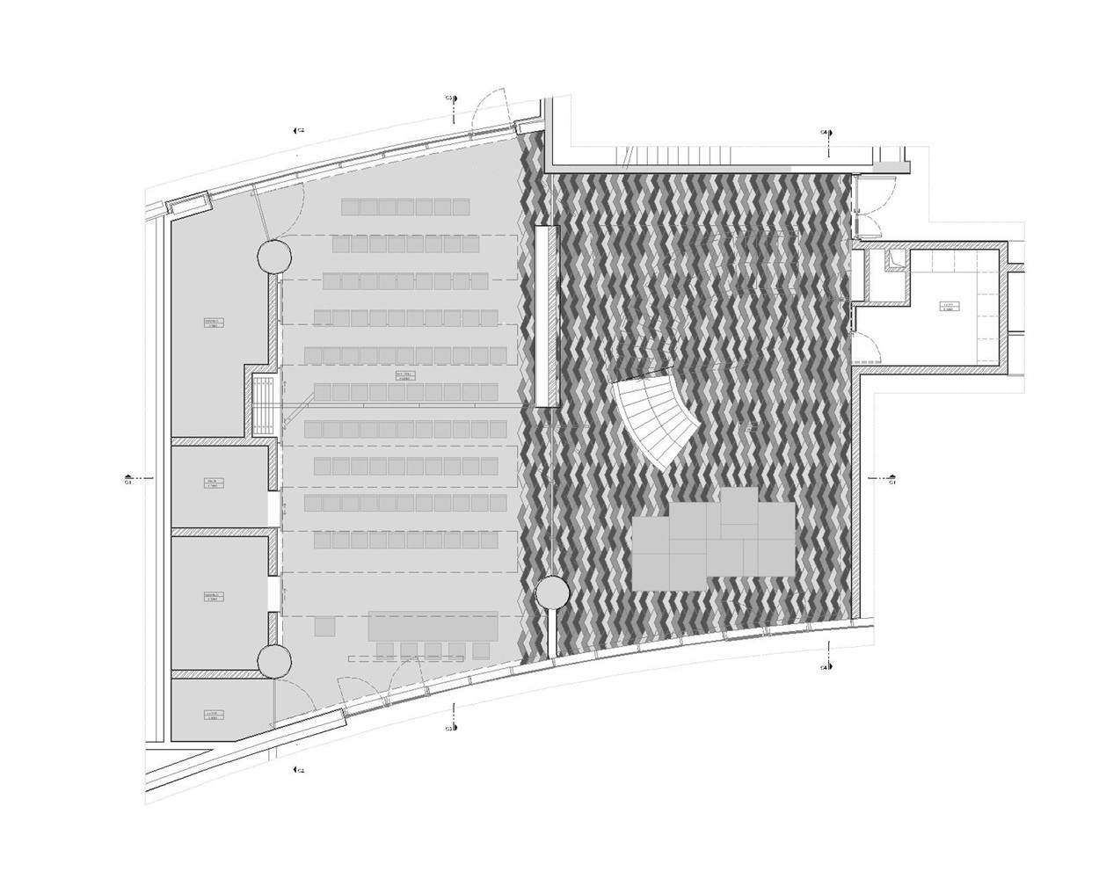
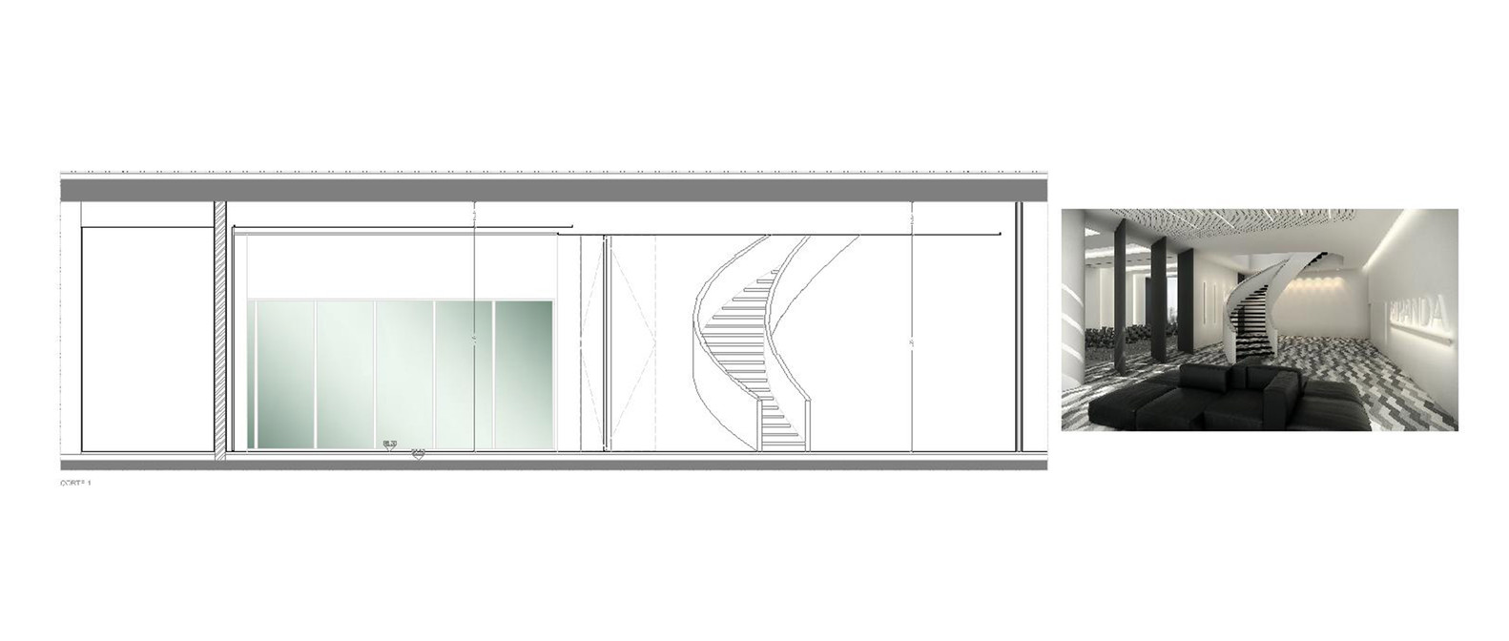

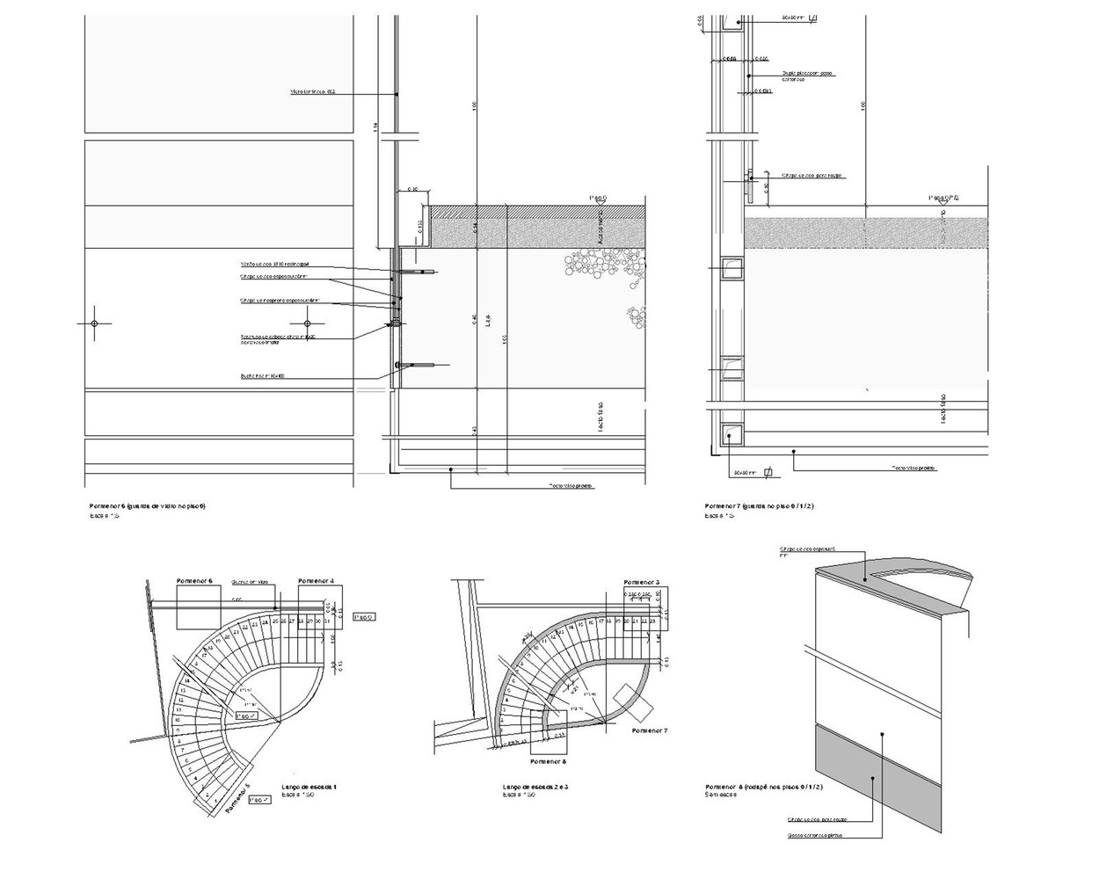
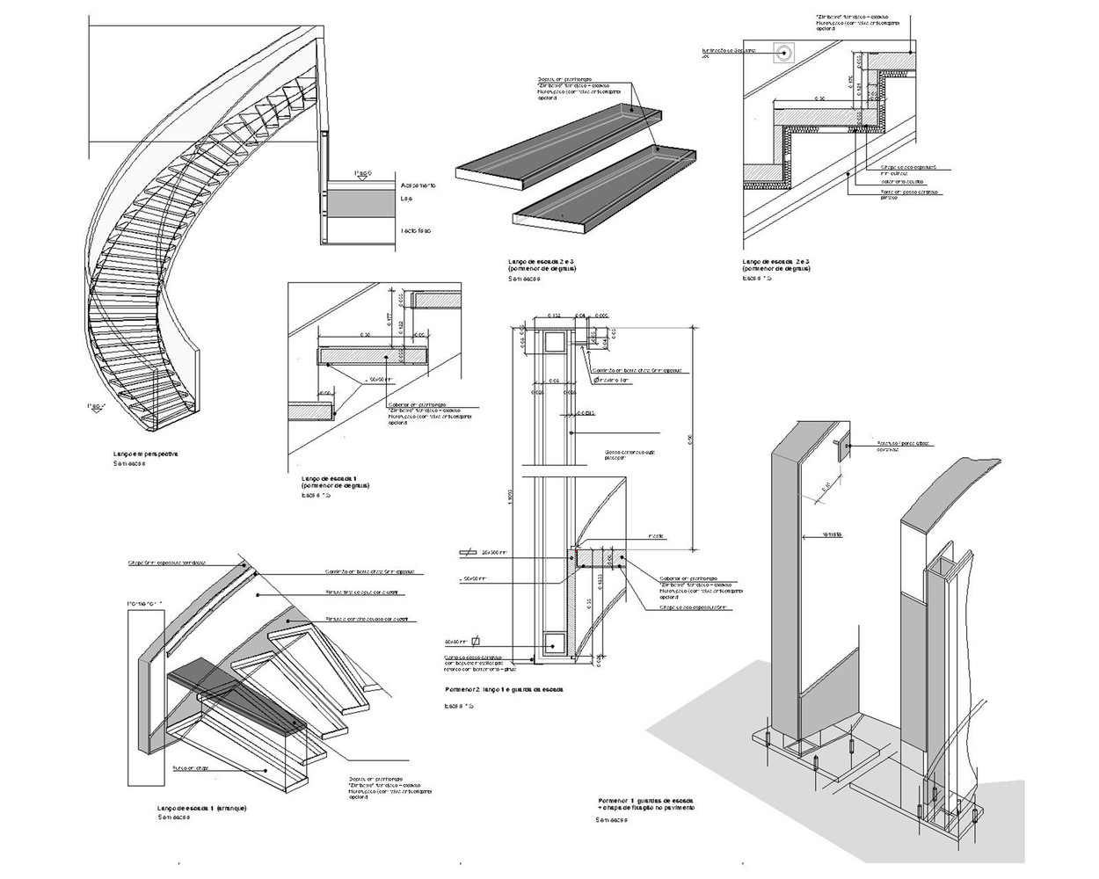
Architects Rita Pinto Ribeiro
Location Lisbon, Portugal
Category Offices Interiors
Area 3880.0 sqm
Project Year 2014
Photographs José Pinto Ribeiro | Fotografia
