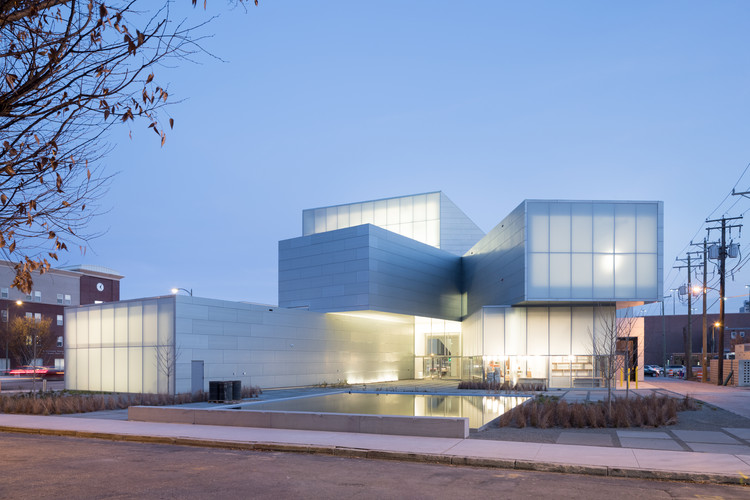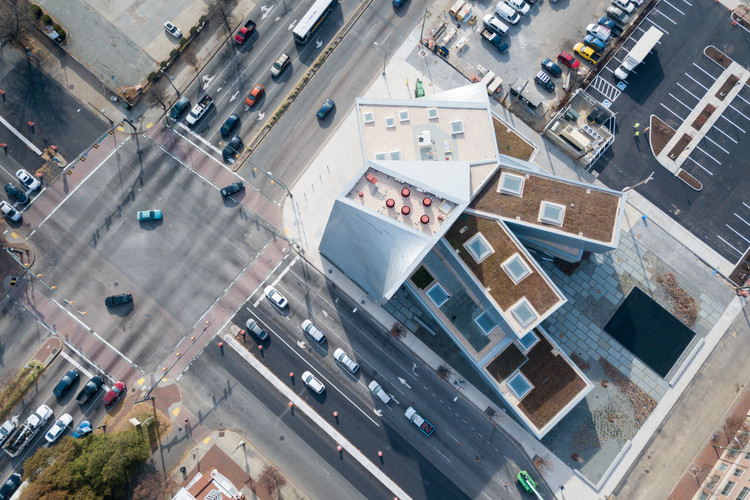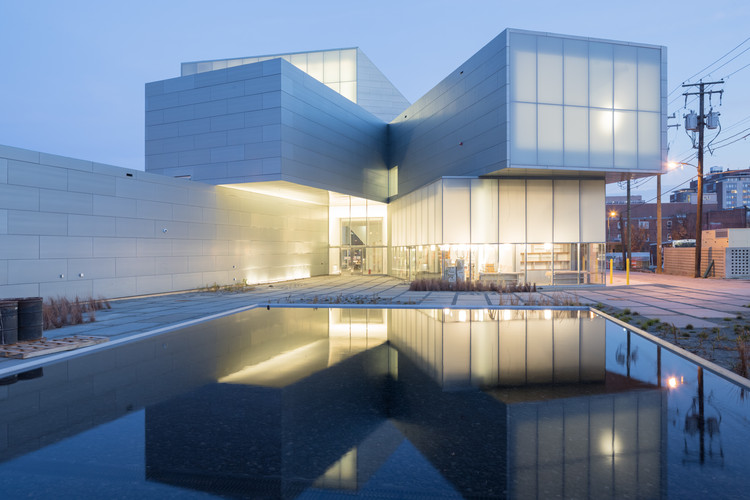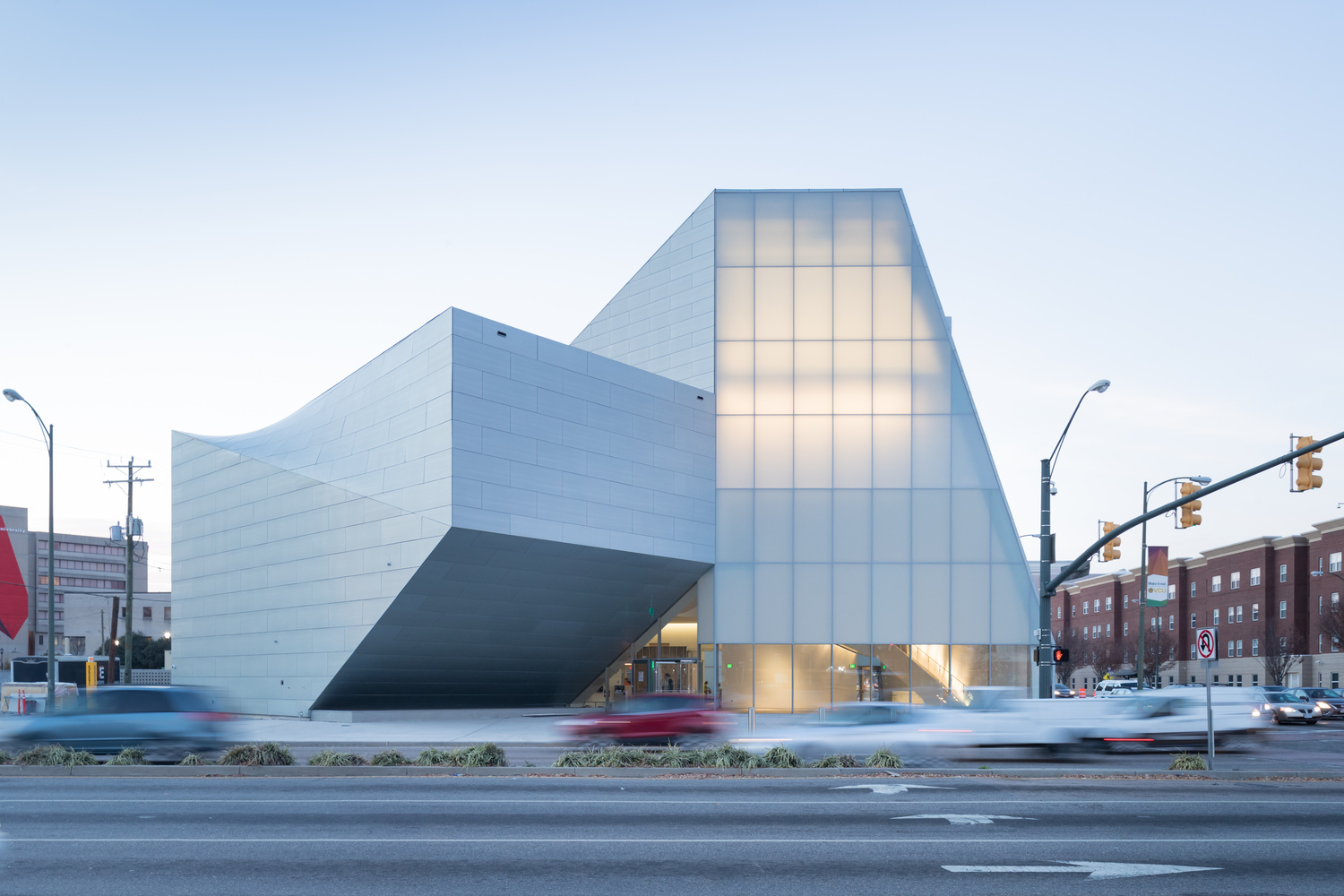© Iwan Baan (Iwan Baan)

架构师提供的文本描述。ICA的开放式设计以动态展览和编程空间为特色,可以创造性地激活这些空间,以支持多种多样的当代艺术形式。玻璃墙和窗户在建筑的内部和外部空间之间创造了连续性。在一楼,一个4000平方英尺的画廊、咖啡厅、酒吧和概念商店从ICA的中心论坛辐射出来,并为一个室外花园提供框架,史蒂文·霍尔(StevenHoll)称之为“思维场”,将用于社交聚会和公共节目。一楼还设有一个最先进的240个座位的礼堂,供电影放映、表演、讲座和其他节目使用.二楼包括两个分叉展厅和一个适应性强的“学习实验室”,供互动使用。它还包括一个可公开进入的露台,四个绿色屋顶之一。三楼有一个高耸的33英尺高的墙壁和一个行政套房和会议室。大楼较低层还有更多的工作人员办公室,其中还包括一个大厅、艺术储存和准备设施、一个制作车间、一个绿色房间、餐饮厨房和一般储藏室。 Text description provided by the architects. The open design of the ICA features dynamic exhibition and programming spaces that can be creatively activated in order to support widely varied forms of contemporary art. The glass walls and windows create continuity between the interior and exterior spaces of the building. On the first floor, a 4,000-square-foot gallery and café, bar, and concept shop radiate from the ICA’s central forum and frame an outdoor garden, which Steven Holl describes as the “Thinking Field,” that will be used for social gatherings and public programs. The first floor also features a state-of-the-art 240-seat auditorium for film screenings, performances, lectures, and other programs. The second floor includes two forking galleries and an adaptable “learning lab” for interactive engagement. It also includes a publicly accessible terrace, featuring one of four green roofs. The third floor features a gallery with soaring, 33-foot-high walls and houses one of the administrative suites and the boardroom. Additional staff offices are located in the building’s lower level, which also includes a lobby for visitors, art storage and preparation facilities, a fabrication workshop, a green room, the catering kitchen, and general storage. © Iwan Baan (Iwan Baan)

建筑师史蒂文·霍尔(Steven Holl)说:“我们设计ICA是一种灵活、前瞻性的工具,既能照亮当代艺术的变革可能性,又能起到催化剂的作用。”“和许多当代艺术家一样,ICA的设计并没有区分视觉艺术和表演艺术。设计的流动性允许进行实验,并将鼓励展示和展示艺术的新方法,这些方法将利用整个VCU校园的创造力和创造力。“ “We designed the ICA to be a flexible, forward-looking instrument that will both illuminate and serve as a catalyst for the transformative possibilities of contemporary art,” said architect Steven Holl. “Like many contemporary artists working today, the ICA’s design does not draw distinctions between the visual and performing arts. The fluidity of the design allows for experimentation, and will encourage new ways to display and present art that will capitalize on the ingenuity and creativity apparent throughout the VCU campus.” © Iwan Baan (Iwan Baan)

为了符合VCU的总体可持续发展计划,ICA的设计结合了最先进的技术和环保意识的设计元素,并利用了众多的自然资源。马克尔中心的预风化、缎面精整的锌外饰是ICA的所在地,它包括点缀着透明和半透明的玻璃墙和天窗,这些墙和天窗为建筑物注入了自然光,减少了对不可再生能源的依赖。这些措施包括使用地热井为建筑物提供供暖和冷却能源,以及四个绿色屋顶以吸收雨水,抵消碳排放,并最大限度地提高隔热效果。本土种植包括木材燕麦,小紫花苜蓿,宾夕法尼亚州,和黄花。建筑材料包括弗吉尼亚青石和定制的玻璃型腔墙,设计用来在夏天排出热量,并在冬天利用它。该项目旨在满足LEED黄金认证标准。 In keeping with VCU’s master sustainability plan, the ICA’s design incorporates state-of-the-art technologies and environmentally conscious design elements, and makes use of numerous natural resources. The pre-weathered, satin-finish zinc exterior of the Markel Center, which houses the ICA, includes interspersed clear- and translucent-glass walls and skylights that infuse the building with natural light and lessen the reliance on nonrenewable energy. These include the use of geothermal wells to provide heating and cooling energy for the building, and four green roofs to absorb stormwater, offset carbon emissions, and maximize insulation. Native plantings include wood oats, little bluestem, Pennsylvania sedge, and goldenrod. Building materials include Virginia bluestone and custom glass cavity walls, designed to exhaust heat in the summer and harness it in the winter. The project is designed to meet LEED Gold Certification standards. © Iwan Baan (Iwan Baan)






Architects Steven Holl Architects Location 601 W. Broad Street Richmond, VA 23284, United States Design Architect, Principal Steven Holl Senior Partner In Charge Chris McVoy Project Architects Dominik Sigg, Dimitra Tsachrelia Associate Architects BCWH Architects Area 41000.0 ft2 Project Year 2018 Photographs Iwan Baan Category Museums & Exhibit
