© Lars Petter Pettersen
拉尔斯·佩特·彼得森
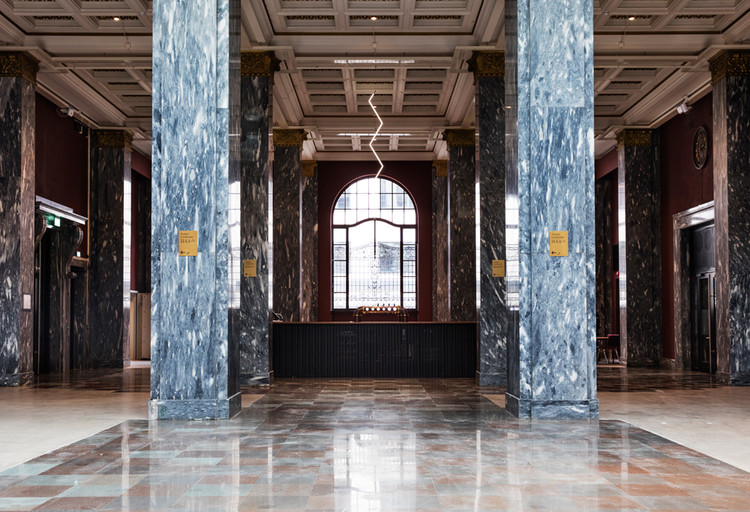
© Lars Petter Pettersen
拉尔斯·佩特·彼得森
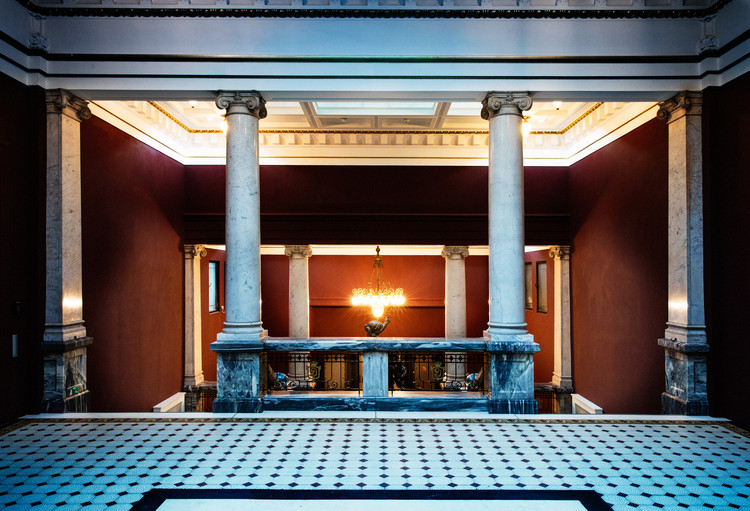
架构师提供的文本描述。斯金塔伦由1899年克里斯蒂亚尼亚·斯帕雷班克的旧银行大楼和1900年起的相邻办公楼(建筑师亨里克·尼森和伊瓦尔·科克)组成。2012年,Atelier奥斯陆和Kima Arkitektur开始将这两座建筑建成新的奥斯陆文化中心,为文化生产者和社会创新者提供合作空间。
Text description provided by the architects. Sentralen consists of Christiania Sparebank’s old bank building from 1899, and an adjacent office building from 1900 (architects Henrik Nissen and Ivar Cock). In 2012 Atelier Oslo and Kima Arkitektur started the work of turning these two buildings into a new cultural hub of Oslo, offering co-working spaces for cultural producers and social innovators.
Text description provided by the architects. Sentralen consists of Christiania Sparebank’s old bank building from 1899, and an adjacent office building from 1900 (architects Henrik Nissen and Ivar Cock). In 2012 Atelier Oslo and Kima Arkitektur started the work of turning these two buildings into a new cultural hub of Oslo, offering co-working spaces for cultural producers and social innovators.
© Lars Petter Pettersen
拉尔斯·佩特·彼得森
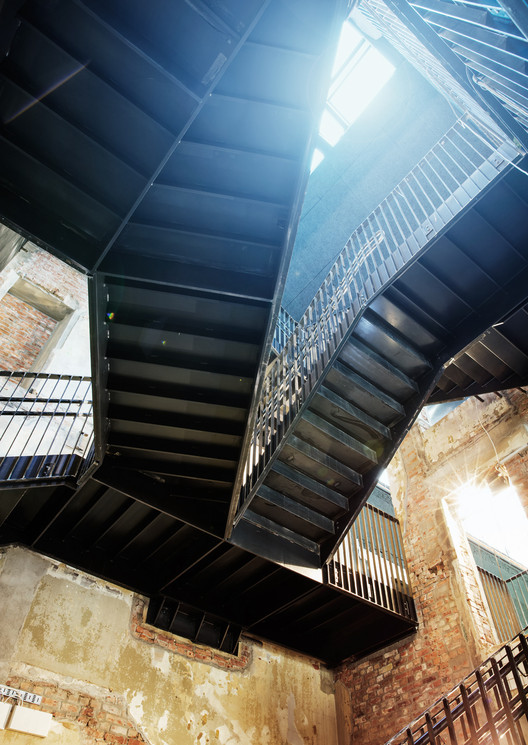
近几十年来,这两座建筑的特点是进行了几次翻修,在重建进程开始时清除了大量的碎片。为使以前的银行大楼更有吸引力,并向公众开放,对受保护的立面和内部结构进行了结构调整。由于原来的建筑物是独立的结构,所以把空间连接起来是很重要的。作为解决这一问题的办法,建立了一个新的入口,一个新的电梯和一个精心设计的楼梯将这两座建筑连接在一起。旧庭院上的新屋顶,创造了一个新的室内广场,已经成为用户的一个关键点。
Both buildings were characterized by several refurbishments in recent decades, and an extensive amount of debris were removed in the beginning of the rebuilding process. Structural changes in the protected facades and interiors was made to make the buildings more inviting and open the former bank buildings to the public. As the original buildings were separate structures, it was important to connect the spaces. As a solution to this, a new entrance was established with a new elevator and an elaborate staircase weaving the two buildings together. A new roof over the old courtyard, creating a new interior square, has become a pivotal point for the users.
Both buildings were characterized by several refurbishments in recent decades, and an extensive amount of debris were removed in the beginning of the rebuilding process. Structural changes in the protected facades and interiors was made to make the buildings more inviting and open the former bank buildings to the public. As the original buildings were separate structures, it was important to connect the spaces. As a solution to this, a new entrance was established with a new elevator and an elaborate staircase weaving the two buildings together. A new roof over the old courtyard, creating a new interior square, has become a pivotal point for the users.
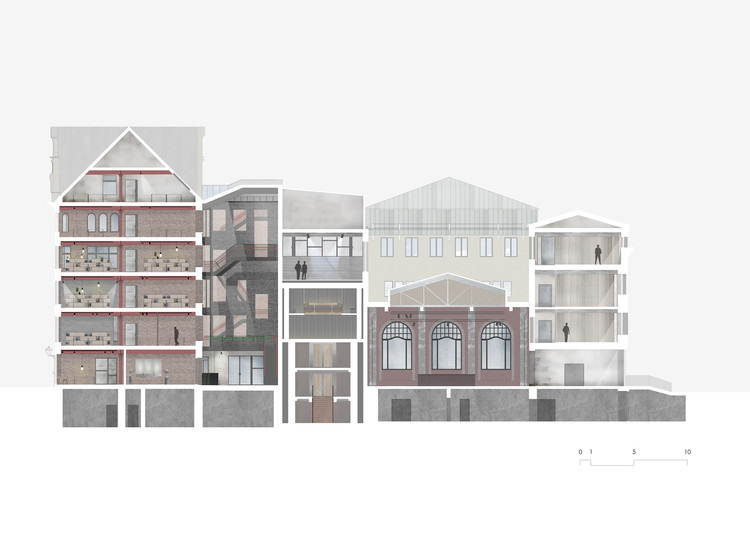
拥有各种主题(如技术解决方案、工作、娱乐和文化功能)专门知识的用户组正在与架构师密切合作,以确保最佳功能。在与客户一起开发空间和功能程序之前,对建筑物的状况和机会进行了广泛的工作分析。强调要找到灵活的解决办法,所有的空间都是为各种活动设计的。为了确保这一点,必须增加数量有限的新项目,并尽可能保持空间开放。这座建筑的规划和建造是为了经得起一段时间的变化。
User groups with expertise on a variety of themes such as technical solutions, jobs, entertainment, and cultural functions, were working in close collaboration with the architects to ensure optimal functionality. An extensive work analysis of the buildings’ condition and opportunities was carried through before developing space and functional program with the client. Finding flexible solutions was emphasized and all spaces are designed for various activities. To ensure this it has been important to add a limited number of new items and keep the spaces as open as possible. The building is planned and built to withstand changes over time.
User groups with expertise on a variety of themes such as technical solutions, jobs, entertainment, and cultural functions, were working in close collaboration with the architects to ensure optimal functionality. An extensive work analysis of the buildings’ condition and opportunities was carried through before developing space and functional program with the client. Finding flexible solutions was emphasized and all spaces are designed for various activities. To ensure this it has been important to add a limited number of new items and keep the spaces as open as possible. The building is planned and built to withstand changes over time.
© Lars Petter Pettersen
拉尔斯·佩特·彼得森
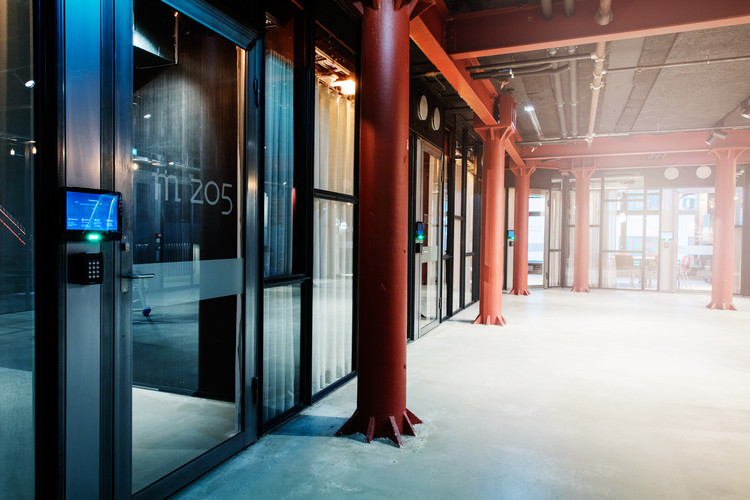
© Lars Petter Pettersen
拉尔斯·佩特·彼得森

© Lars Petter Pettersen
拉尔斯·佩特·彼得森
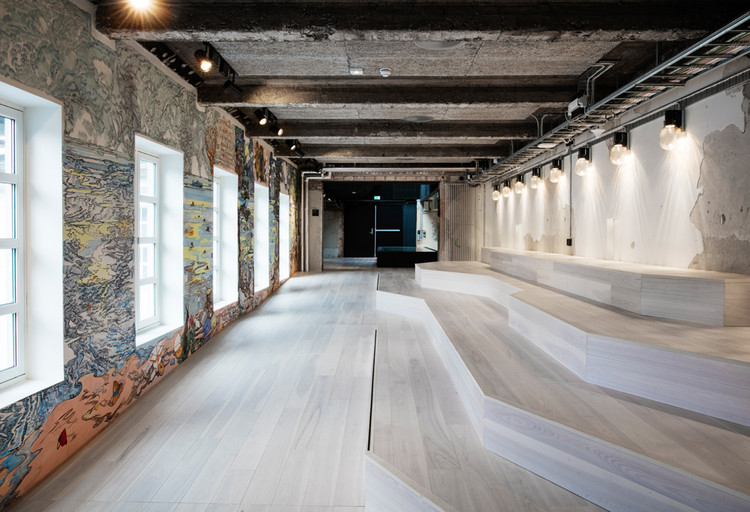
许多旧材料-挖掘出的几层石膏、地毯和悬空天花板-一直保持着破旧或未完成的感觉,而其他特殊的房间则被修复并恢复到原来的状态。这种粗糙和精致的壮丽对比给了建筑一种独特的氛围。
Many of the old materials – excavated layers of gypsum, carpets, and suspended ceilings – has been kept with its worn or unfinished feel, while other special room has been restored and returned to its original condition. this contrast between the rough and the refined grandeur gives the building a distinctive atmosphere.
Many of the old materials – excavated layers of gypsum, carpets, and suspended ceilings – has been kept with its worn or unfinished feel, while other special room has been restored and returned to its original condition. this contrast between the rough and the refined grandeur gives the building a distinctive atmosphere.
© Lars Petter Pettersen
拉尔斯·佩特·彼得森
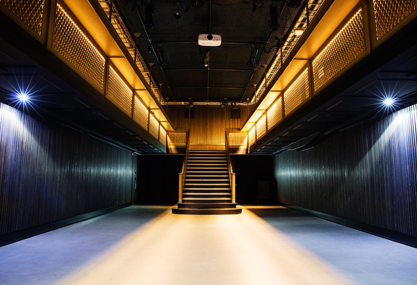
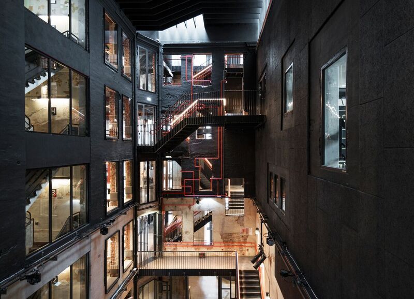
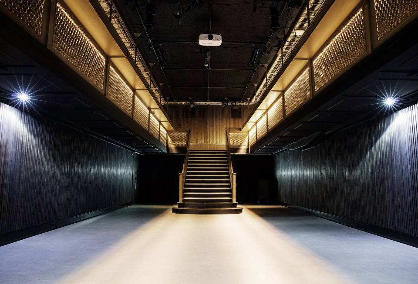
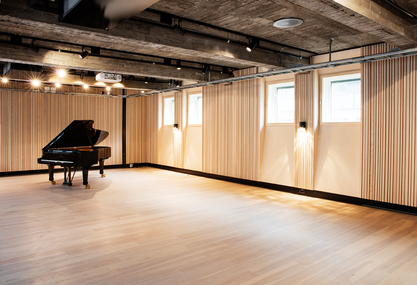


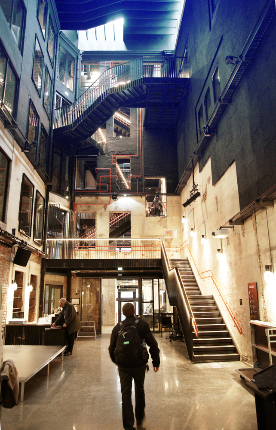
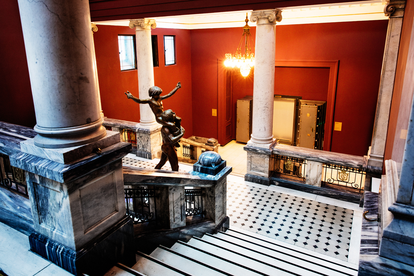
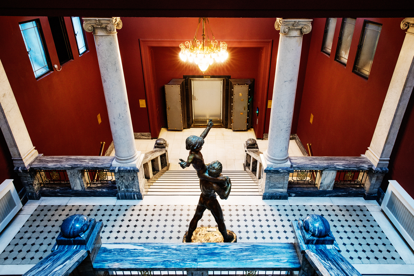
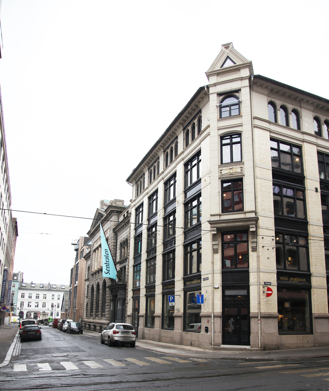
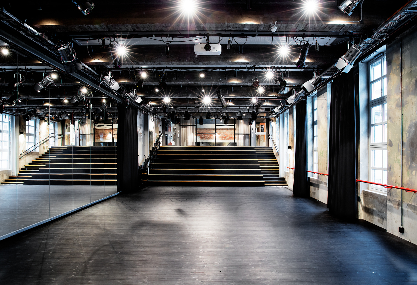
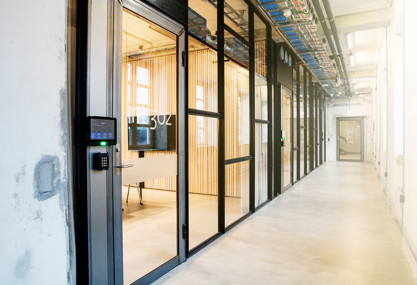

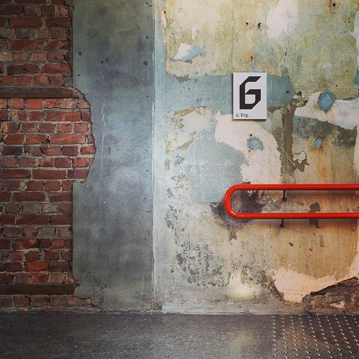

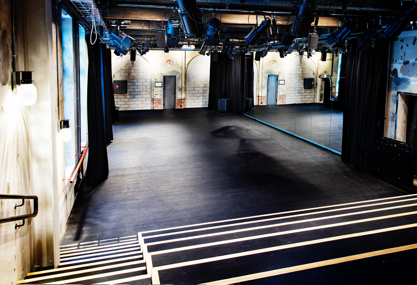
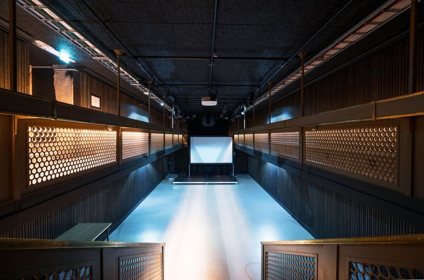
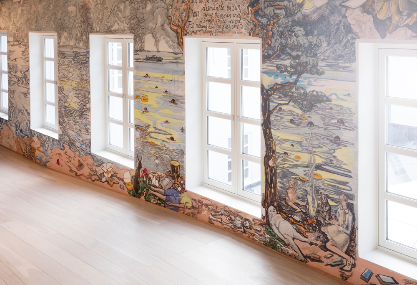
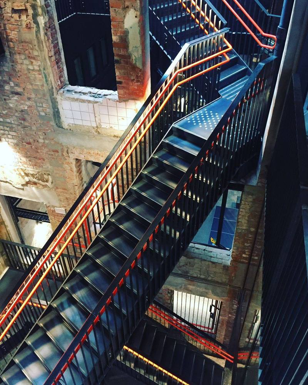
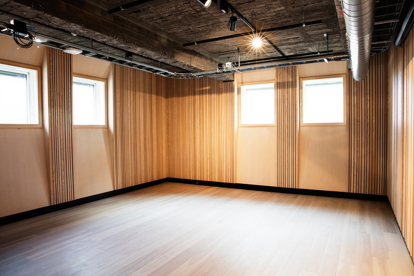
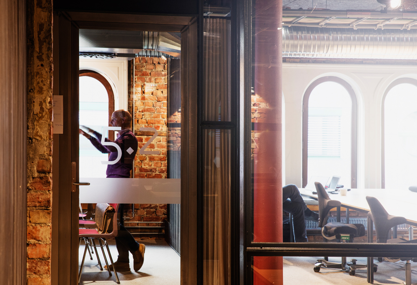

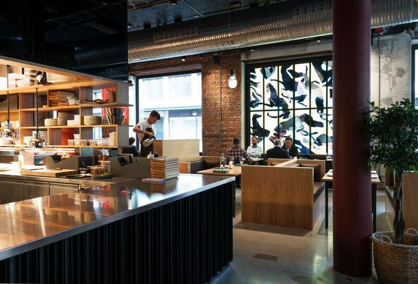
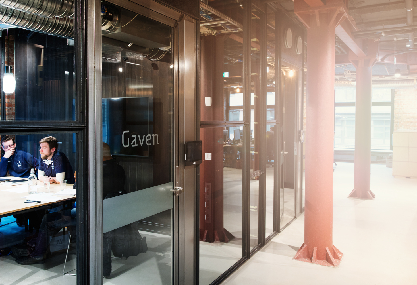

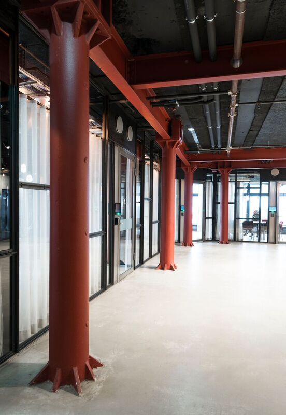

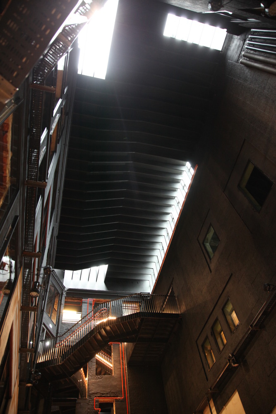
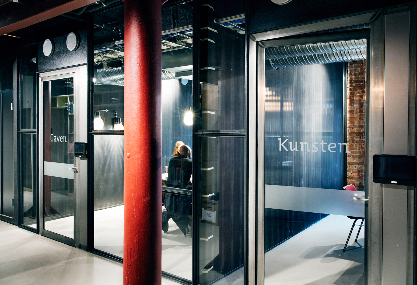

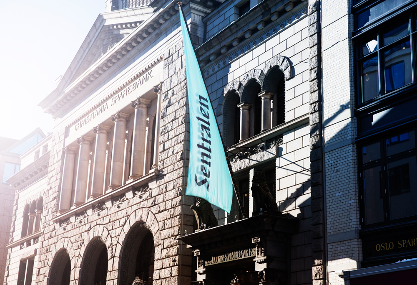

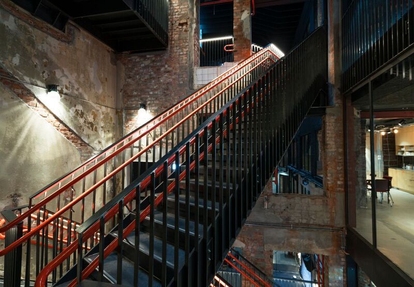
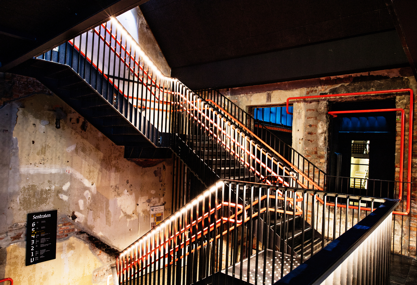

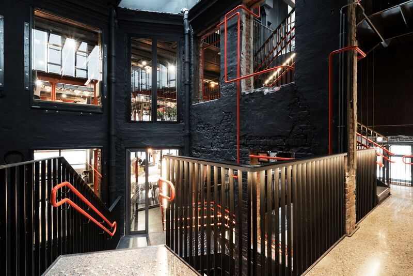
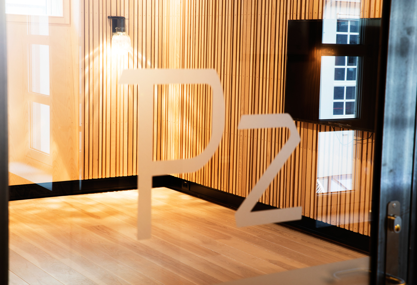
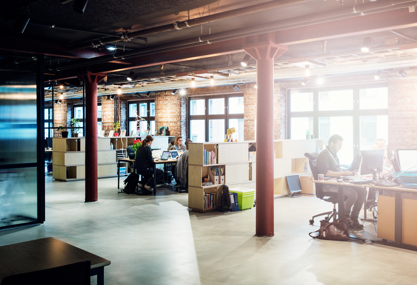
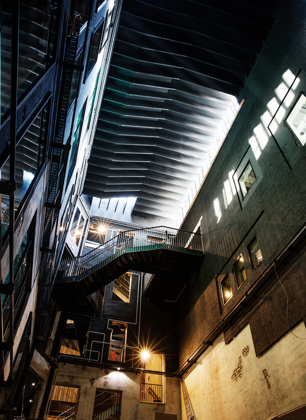
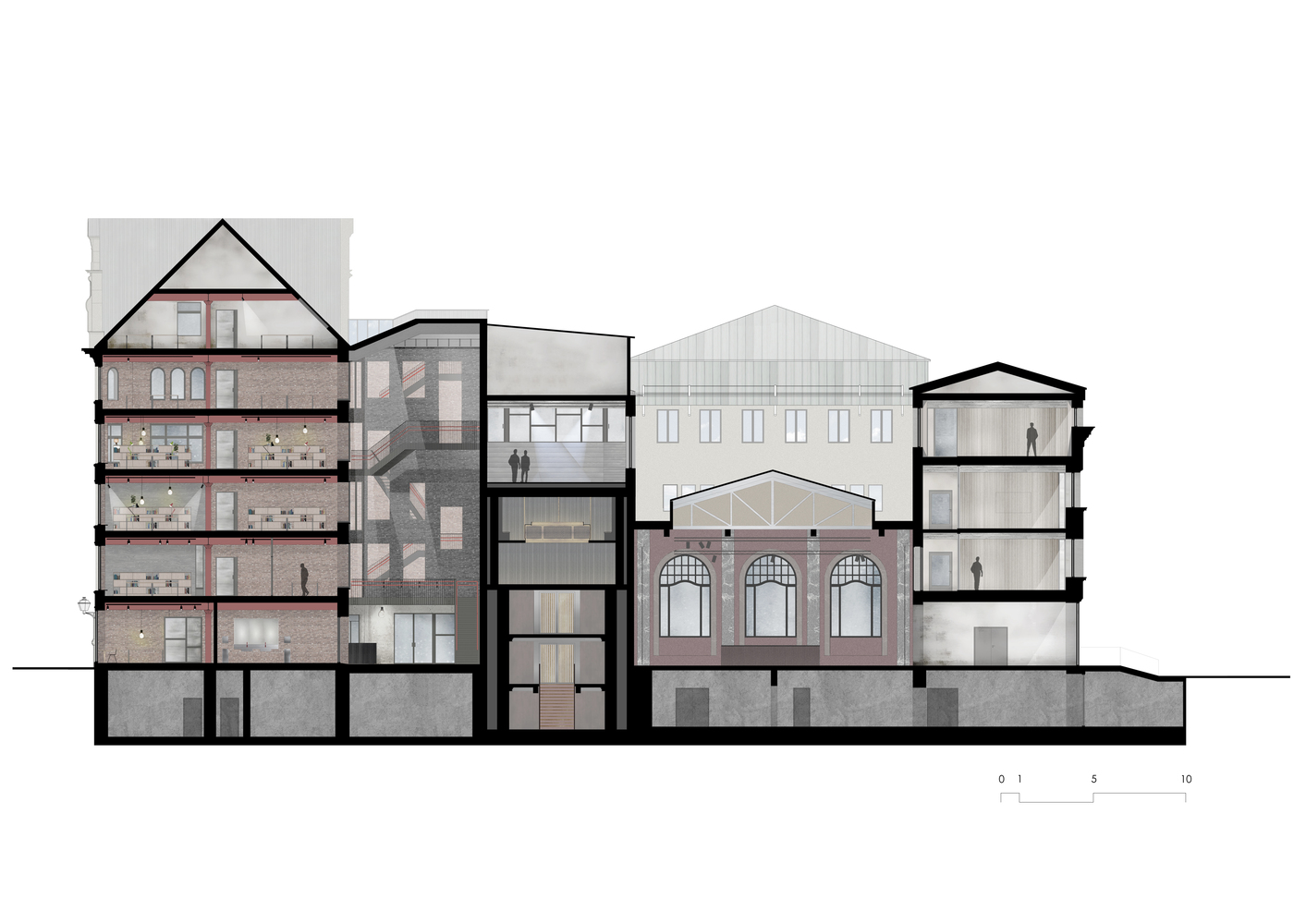
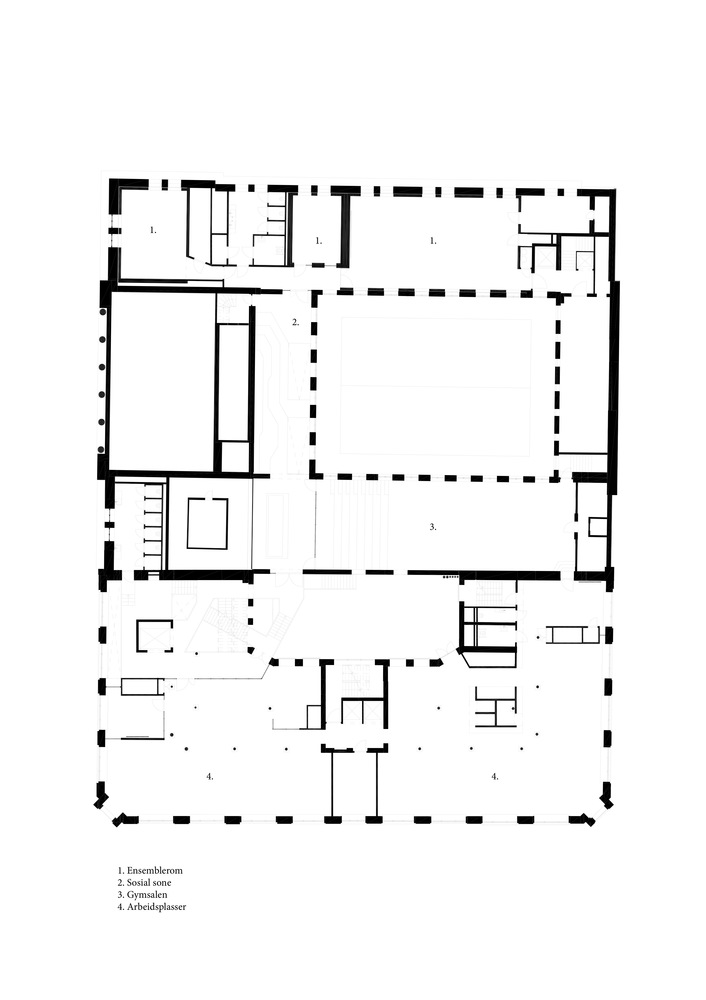

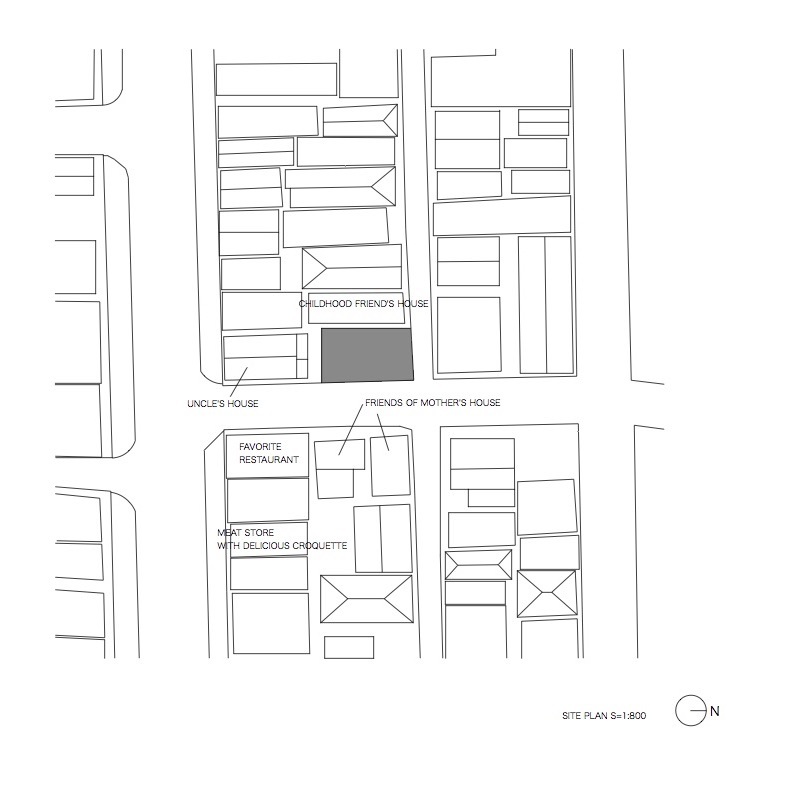
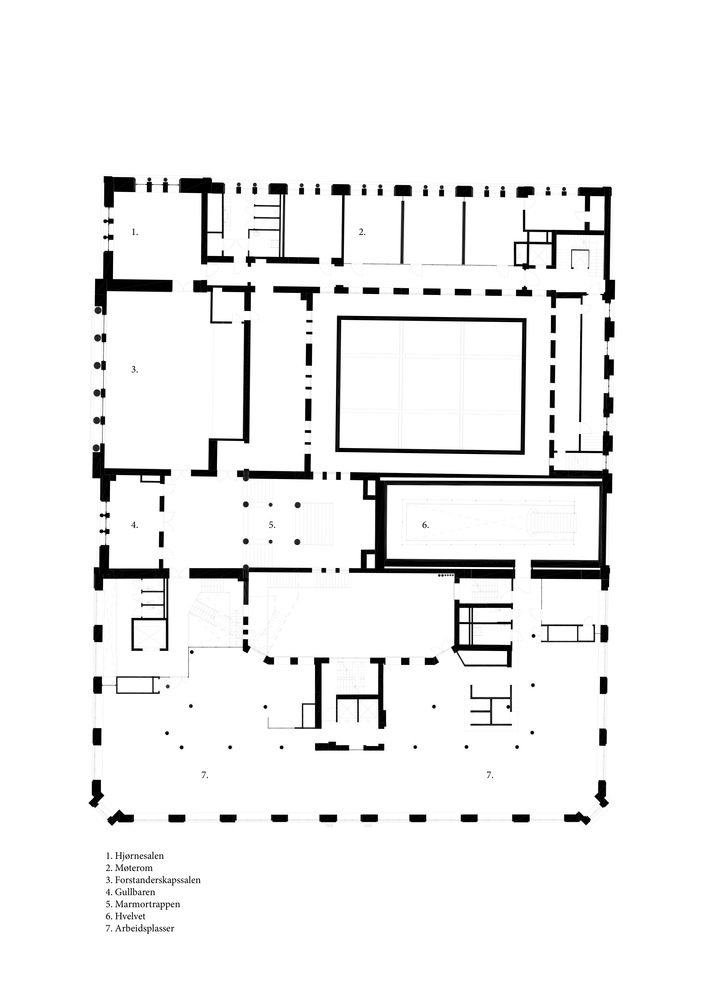
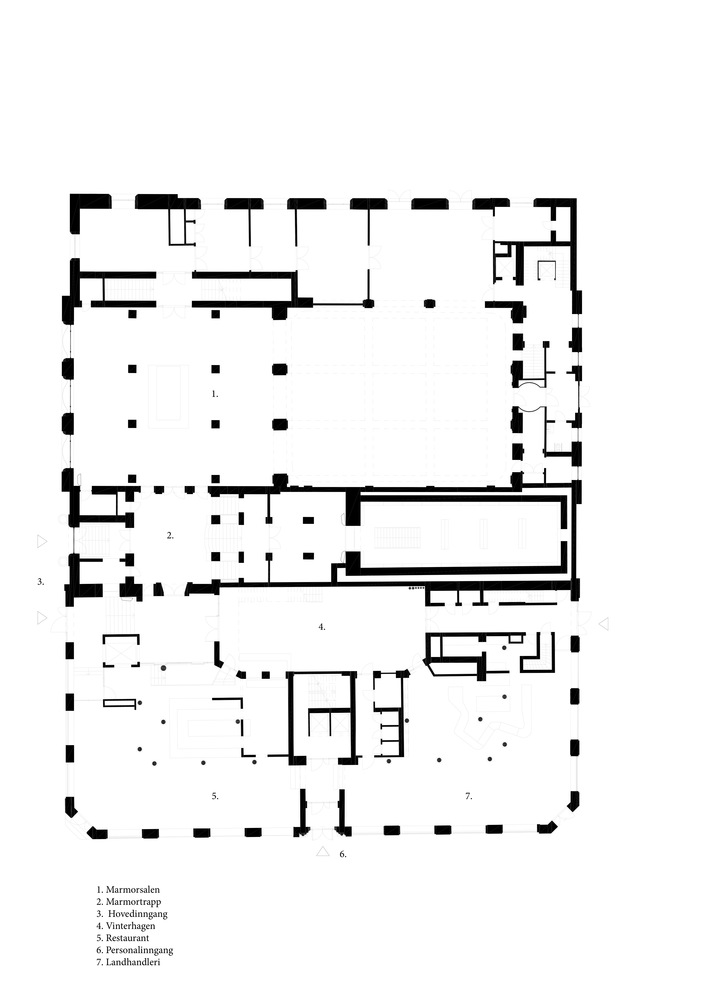
Architects Atelier Oslo, KIMA Arkitektur
Location Oslo, Norway
Project Leader Fokus Rådgivning
Area 12500.0 m2
Project Year 2016
Photographs Lars Petter Pettersen
Category Refurbishment
Manufacturers Loading…
