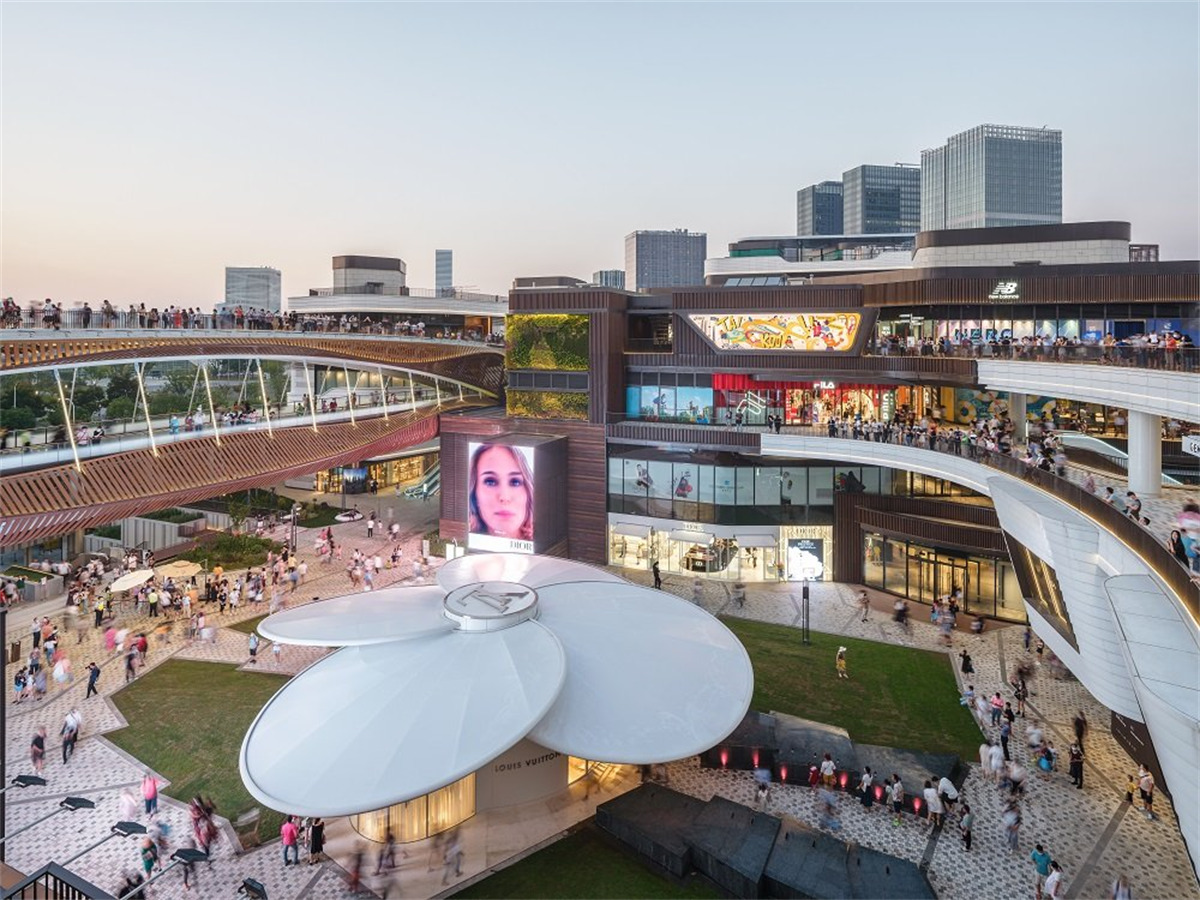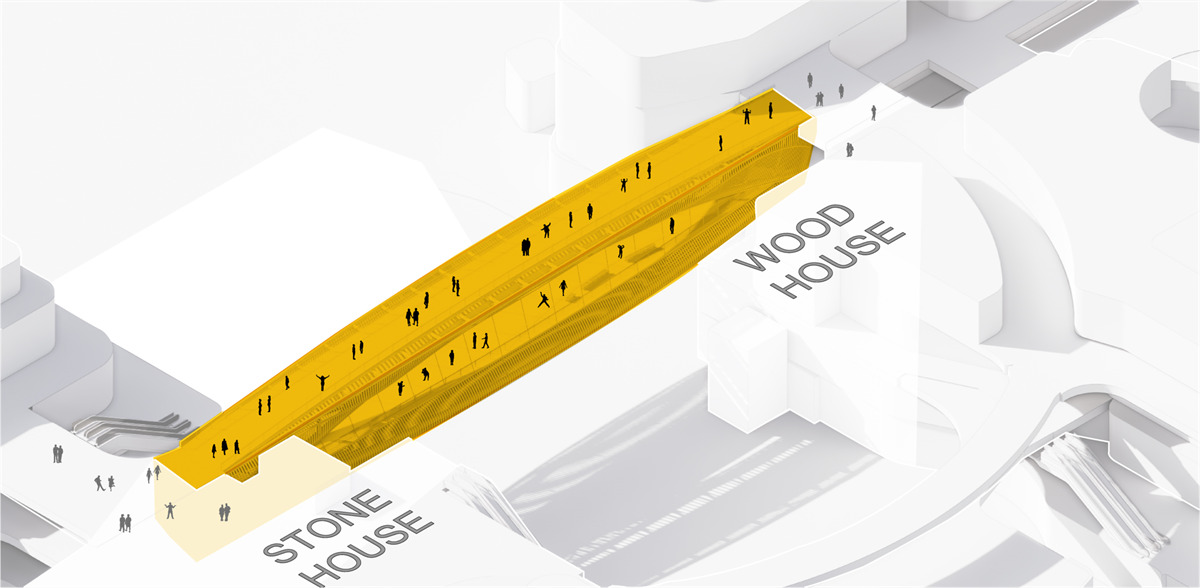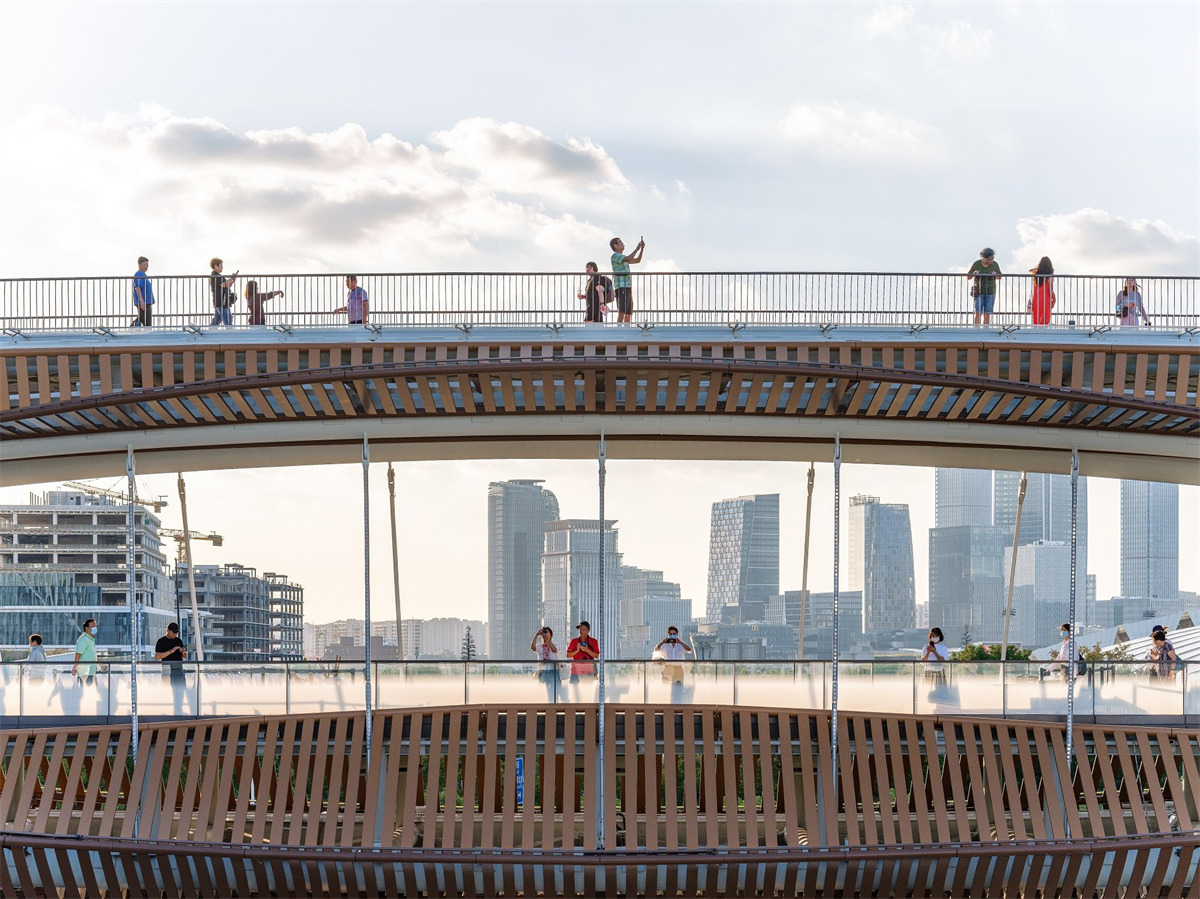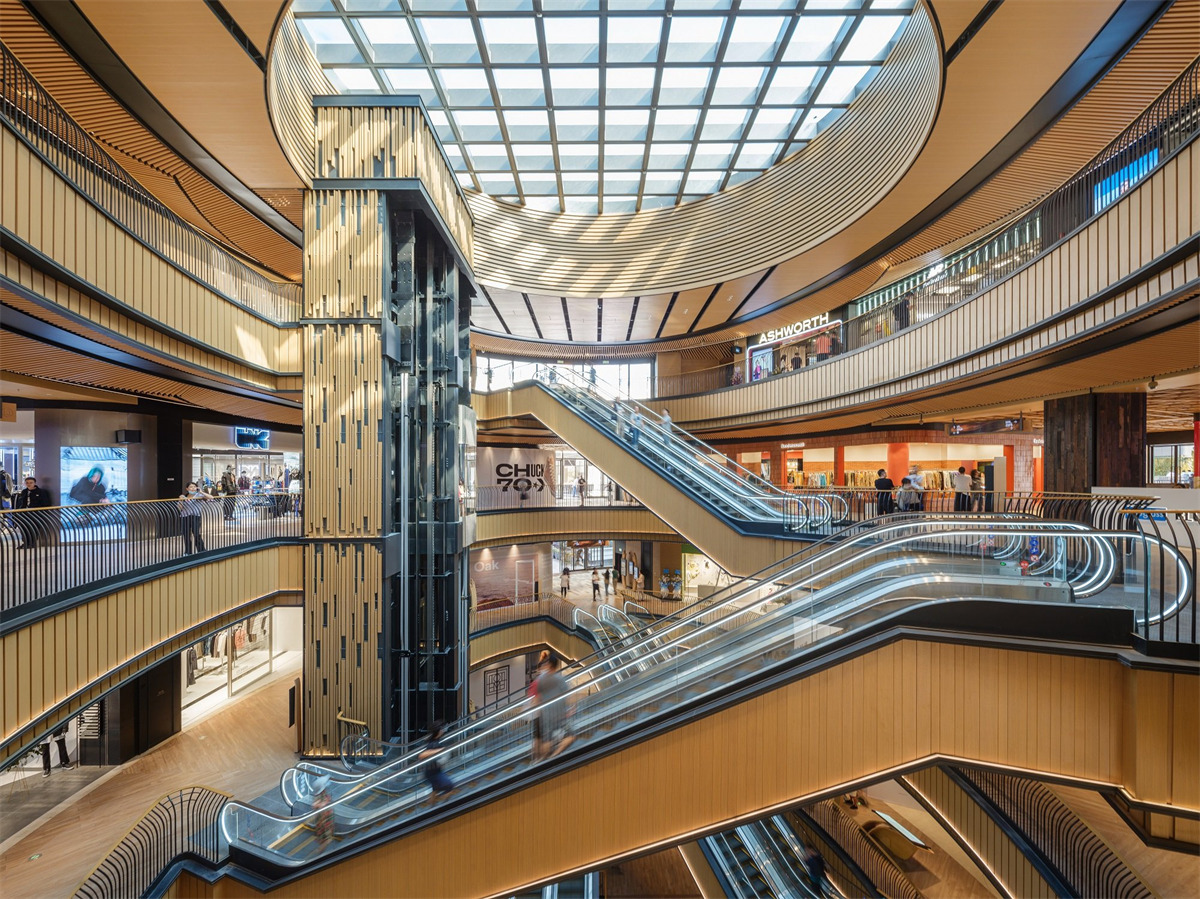




Taikoo Li Qiantan is the first retail center to promote wellness as a key attribute of its design. Located in the heart of the new Qiantan central business district, south of the Shanghai Expo, Taikoo Li Qiantan integrates biophilic design and principles of wellness with over 120,000 square meters of retail, food, and beverage offerings.
前滩太古里是第一个将健康作为其设计关键属性的零售中心。前滩太古里位于上海世博会南侧新前滩中央商务区的中心地带,将亲生物设计和健康理念与超过 120,000 平方米的零售、食品和饮料产品相结合。
To celebrate its location, Taikoo Li Qiantan derives its overall form from the nearby Huangpu River, utilizing soft curves and warm, natural materials that flow into each to define the exterior. A network of porous, landscaped walkways ripple between and around the north and south of the project. Here, visitors can access the project’s vertically stacked and highly permeable retail village that features premium shopping, dining, and greenspace at every turn.
为了迎合它的位置,太古里前滩从附近的黄浦江中汲取了整体形式,利用柔软的曲线和温暖的天然材料流入每个区域来定义造型。一个通透的景观人行道网络在项目的南北之间和周围形成了涟漪。在这里,游客可以进入该项目的垂直堆叠和高渗透性的零售聚落,其中包括高级购物、餐饮和绿地公园。
Crowning the project’s top level is a 450-meter-long, outdoor running track that weaves between shops, functioning as the top level’s main circulation path and defining symbol of wellness within the project.
项目顶层的顶部是一条 450 米长的户外跑道,在编织着商店空间,作为顶层的主要流通路径和项目内健康的象征。




As a gateway to Shanghai’s Pudong district, the development integrates key transit stops, including three lines of which run directly underneath the project, with a fourth line opening soon. As both a town center and an arrival point, Taikoo Li Qiantan is enhanced by a high degree of connectivity to transit within the project itself, and to the surrounding context.
作为通往上海浦东新区的门户,该开发项目整合了主要的公交站点,其中三条线路直接在项目下方运行,第四条线路即将开通。作为一个区域中心和一个目的地,太古里前滩通过与项目本身的交通以及与周围环境的高度连接而得到增强。
The permeable retail environment is enhanced by a high level of connectivity, both throughout the project and with adjacent developments within the larger masterplan. Linking the North and South sides of the center is a 50-meter-long Scenic Bridge. With sweeping views overlooking the project’s central plaza and the greater Pudong District, the bridge creates an experiential moment for visitors while functioning as a vital connection between the center’s upper levels.
渗透性的零售环境通过高水平的连通性得到增强,无论是在整个项目中还是在更大的总体规划中与相邻的开发项目中。连接中心南北两侧的是一座50米长的观景桥。这座桥俯瞰着项目的中央广场和大浦东区,为游客创造了一个体验时刻,同时作为中心上层之间的重要联系。
Flanking the central plaza are the project’s two enclosed retail spaces; Stone House to the North, and Wood House to the South. Drawing their concepts from the natural elements found near water, the Houses are clad in locally sourced stone and wood materials for both their interiors and exterior facades, further connecting the project to nature.
中央广场两侧是该项目的两个封闭式零售空间;北面是石屋,南面是木屋。从靠近水边的自然元素中汲取概念,房屋的内部和外部立面均采用当地采购的石材和木质材料,进一步将项目与自然联系起来。






Client: Swire Group and Lujiazui
Location: Shanghai, China
Program: Retail, Entertainment, Wellness
Site Area: 2,300,000 sqm
Building Area: 110,000 sqm
SEE MORE
卓美设计(zhuomei)-全球设计师平台
找灵感看案例下素材,帮助设计师提升工作效率、学习成长、开拓眼界 、 学好设计 ,一站式为你服务。平台提供全球案例、灵感图库、设计名师、环球导航、设计课程、设计社区,软件大全、实时直播、3d模型 、 Su模型 、 材质贴图 、 cad图纸 、 PS样机等素材下载。
● 官网站:zhuomei.com.cn
● 微信号:cpd2014
● 公众号:卓美设计
