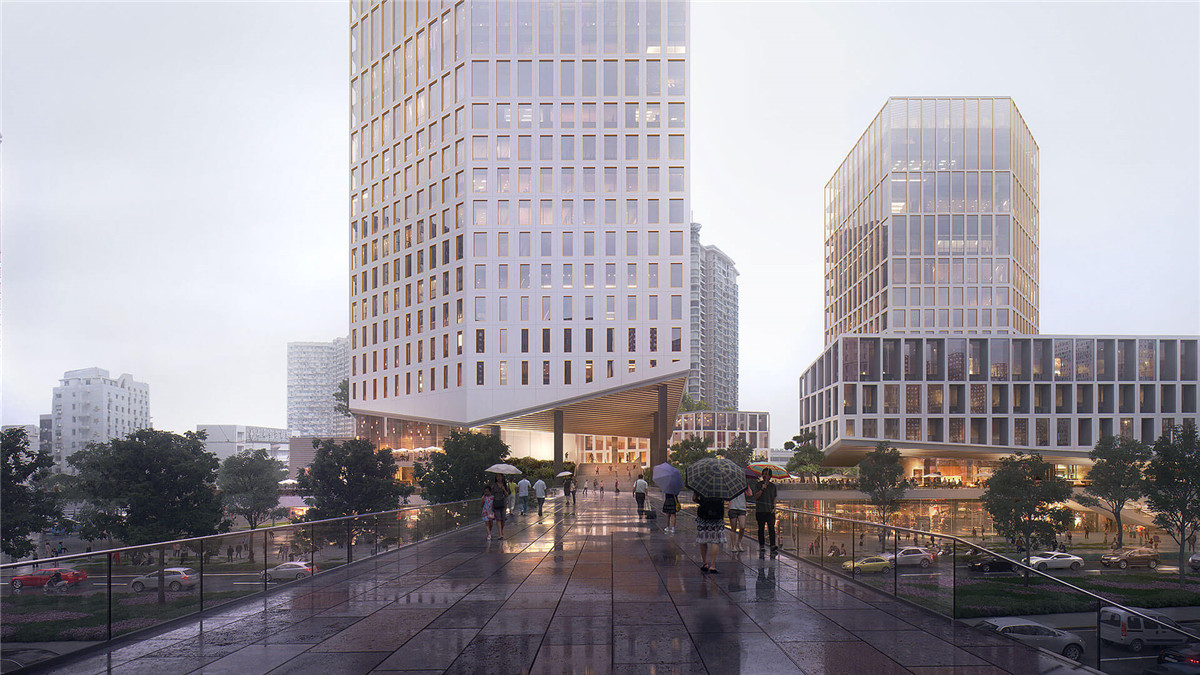
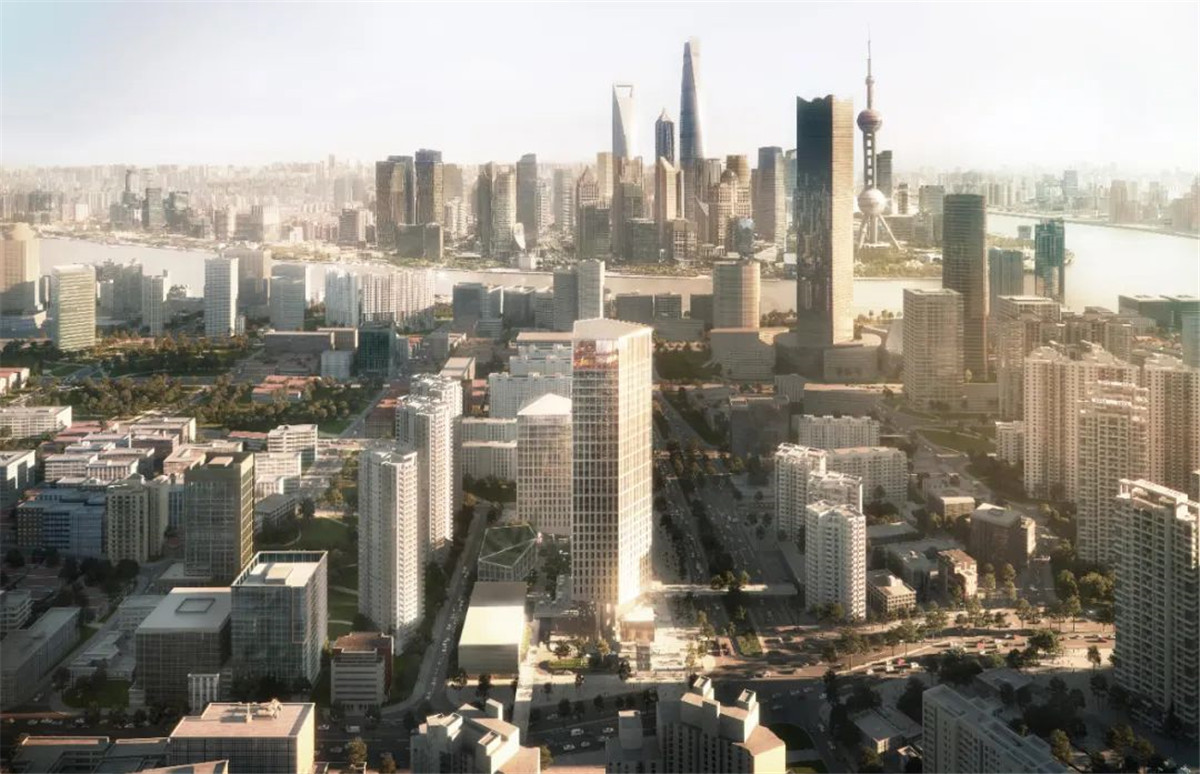
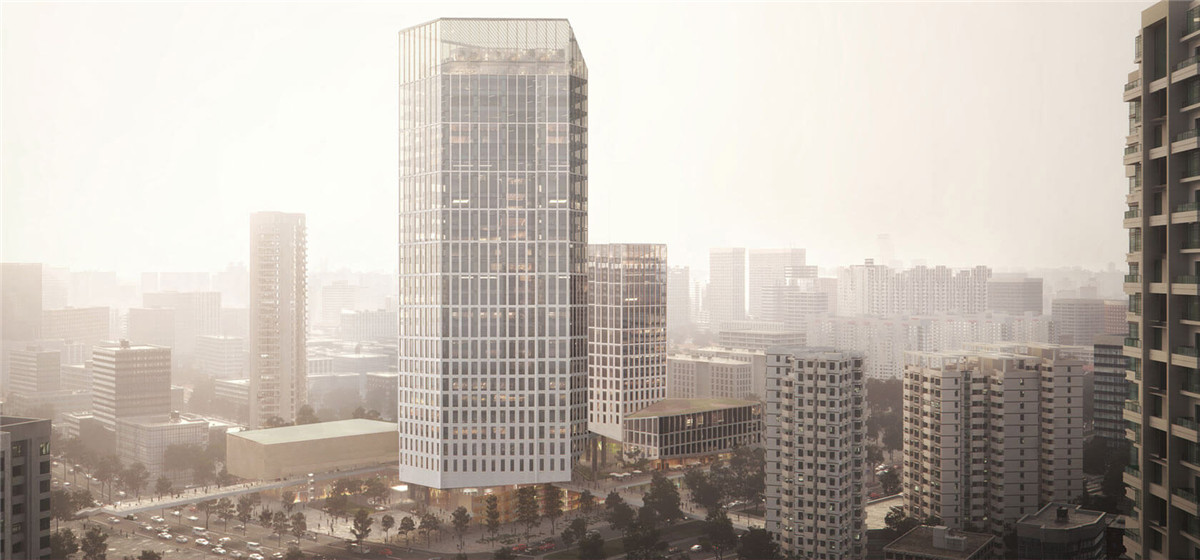
城市舞台:与城市肌理结合,创造以人为本的城市
Urban Stage: engaging context to create the people-centric city.
随着20世纪30年代以来高层建筑设计的国际风格在全球兴起,塔楼的设计逐渐摈弃了所在城市的肌理。一栋位于纽约的塔楼和一栋位于迪拜的塔楼设计方式可能没什么两样,而气候,背景和当地文化逐渐因建筑全球化而被遗忘。这催生了一种没有语境的设计方式,也直接导致了后现代主义者的反抗,在许多方面,这种反抗仍在进行中。
With the global proliferation of the international style in high-rise design since the 1930s, towers have widely been designed as acontextual. A tower form in New York City could be designed in the same way as a tower form in Dubai. Climate, context, and local culture were rarely considered as architecture globalized. This created a placeless way of designing that led to a rebellion by Postmodernists that, in many ways, is still being fought.
上海金茂并不赞同这种无语境的设计方式,而是主张将塔楼形式与所在区域,日照条件以及视野优势相互融合。在中国,许多项目倾向于将塔楼向基地中心靠拢,而在这个项目中,塔楼被推向了基地的边缘,由此在场地中心创造了一个互联的公共空间。
Shanghai Jin Mao rejects this acontextual design approach by allowing the tower forms and placement to result from zoning constraints, solar envelope and view studies. Chinese zoning codes tend to push tower masses to the center of a given site. For this site, the design pushes the tower elements to the edge of the setback requirements, creating a central, communal space at the heart of the site.
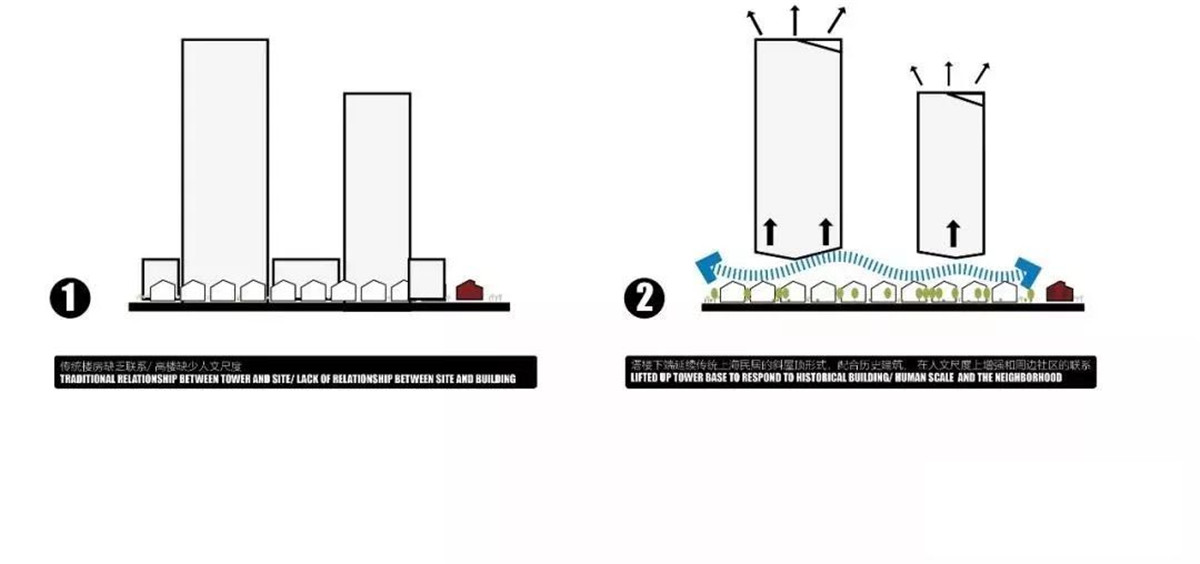
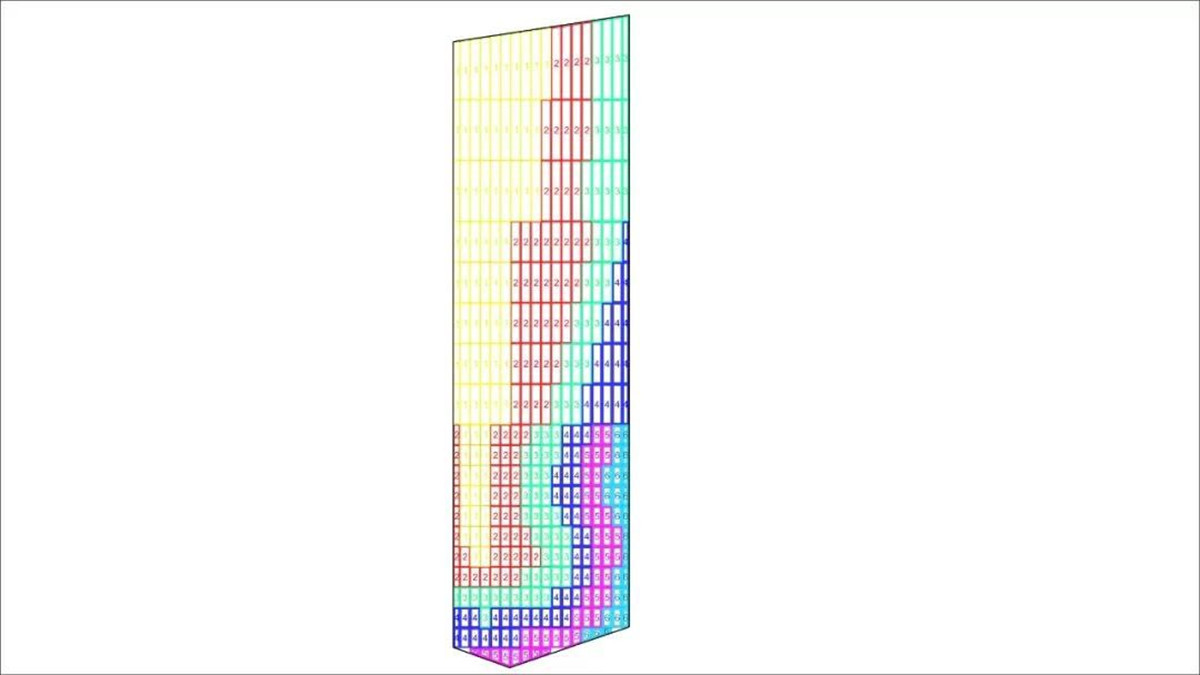
塔楼的外立面,和周围的街区和现有的建筑物相互呼应。处于基地外侧的两栋塔楼,将公共人群引入场地的中心,同时最大程度利用视野优势和日照条件。在此基础上,建筑不再是一个可以在世界各处随意安放的盒子,她不仅仅是坐落在一座城市,而更可以代表一座城市。
The towers themselves have façades that react to existing structures on the surrounding blocks. The outcome is a pair of eccentrically shaped towers that allow the public into the center of the site while maximizing views and solar access. The tower is no longer an acontextual box that could be built anywhere; it is of its city, not just in it.
在内部,丰富的中庭连接相邻楼层,为建筑使用者提供通透的三层空间。这些中庭旨在连通彼此,打破相同楼层平面重复叠加带来的单调与沉寂。这样相似的设计如今并不少见。而在此项目中,为了进一步打破各楼层的孤立感,塔楼顶端被设计成一个半公共空间,包括室内和室外,咖啡休闲和绿地空间贯穿于此。人们在塔楼顶部得以享受各种公共空间,拥有更多样化的体验。
Internally, a system of stacked atria serve to connect adjacent floors to one another, creating a heightened sense of place for users and allowing for triple-height spaces throughout the stack. These atria aim to solve the problem of isolation caused by the repeated stacking of identical floors with no connection to one another, which is true of almost all towers built today. To further break down the sense of isolation, the tower summits have been given over to semi-public spaces, including outdoor and indoor spaces, café options, and green space throughout. This allows building users to experience a variety of spatial types high above the ground, and provides the user with a more varied experience throughout the project.
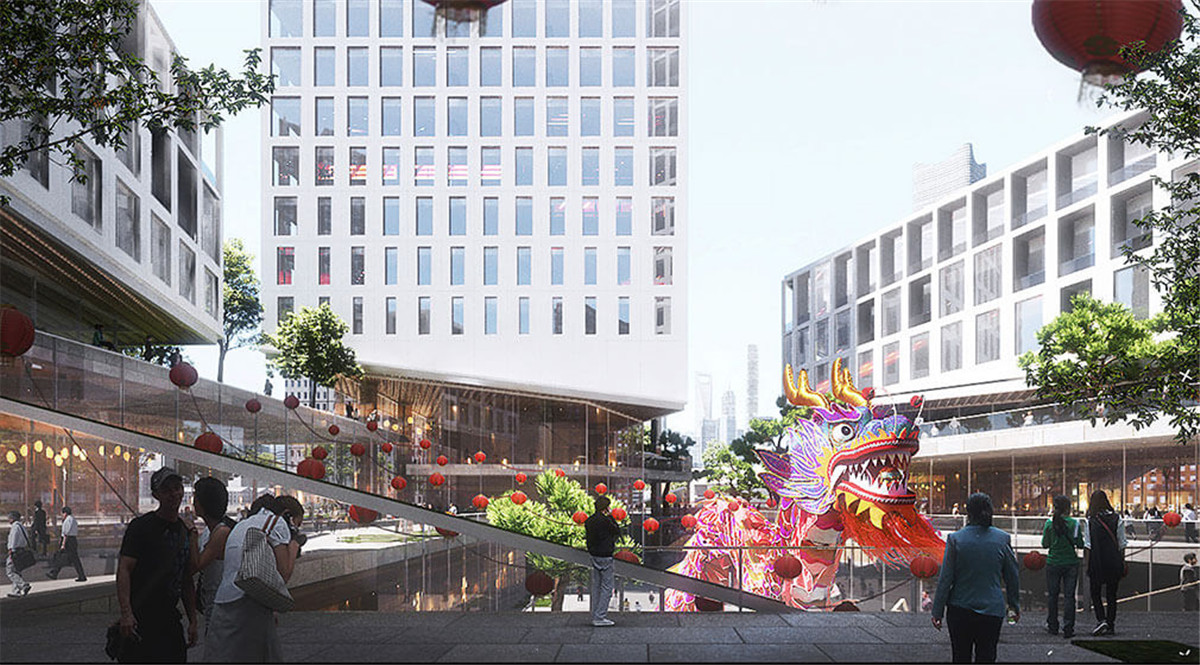

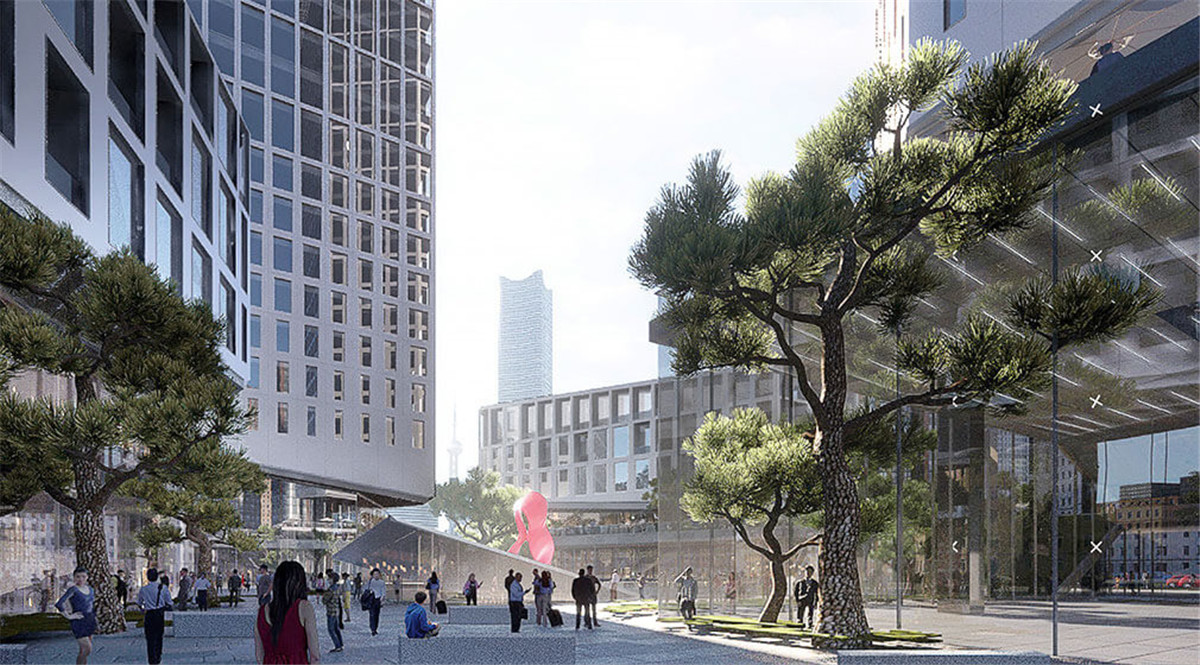
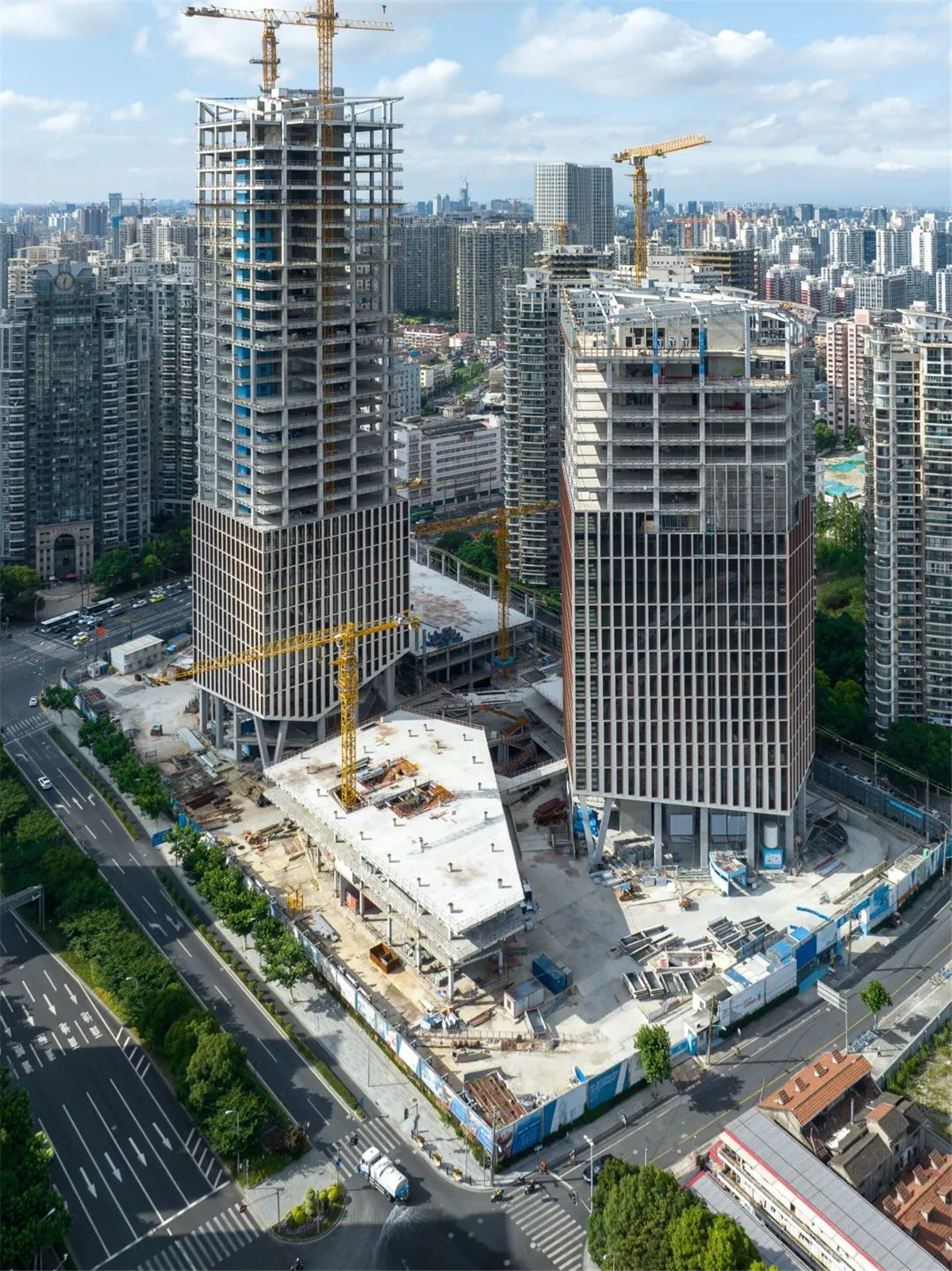
© runzi
业主:上海坤茂置业有限公司
建筑:AI. 建筑设计
本地院:上海建筑设计研究院有限公司
结构:上海建筑设计研究院有限公司
机电: WSP
商业:CallisonRTKL
幕墙:澳昱冠工程咨询(上海)有限公司
景观:诺风景观设计咨询(上海)有限公司(TOA)
绿建:上海建科院
交通:上海道畅交通工程有限公司
日照:营邑
基坑:上海申元岩土工程有限公司
光评:上海清宁环境规划有限公司
基坑降水:上海广联环境岩土工程股份有限公司
卓美设计(zhuomei)-全球设计师平台
找灵感看案例下素材,帮助设计师提升工作效率、学习成长、开拓眼界 、 学好设计 ,一站式为你服务。平台提供全球案例、灵感图库、设计名师、环球导航、设计课程、设计社区,软件大全、实时直播、3d模型 、 Su模型 、 材质贴图 、 cad图纸 、 PS样机等素材下载。
● 官网站:zhuomei.com.cn
● 微信号:cpd2014
● 公众号:卓美设计
