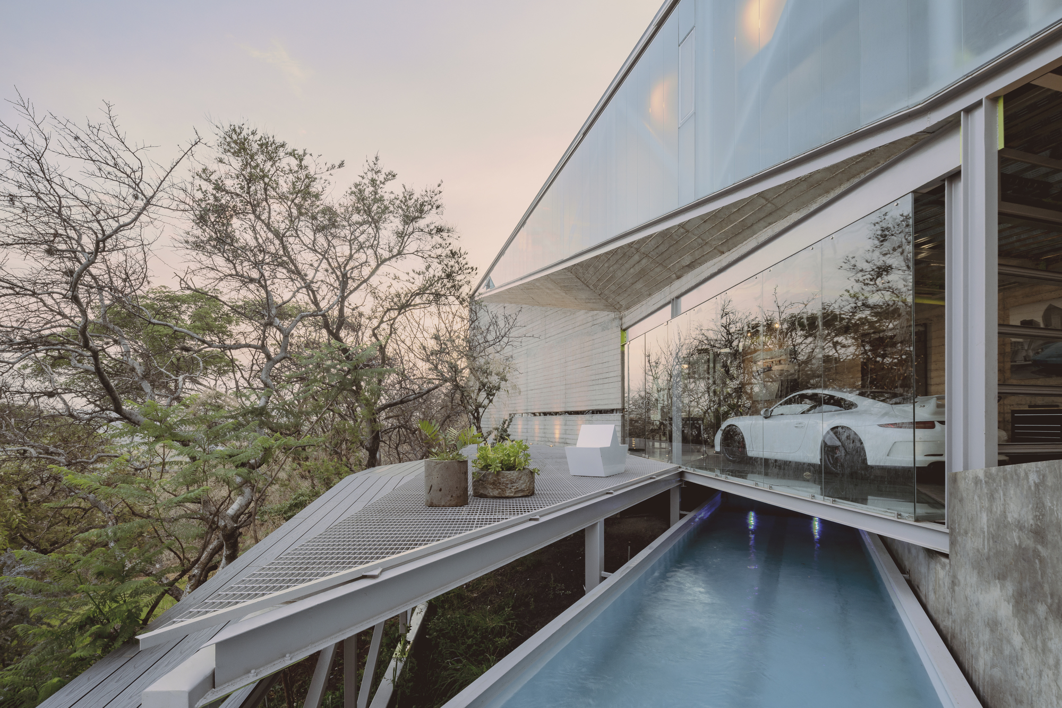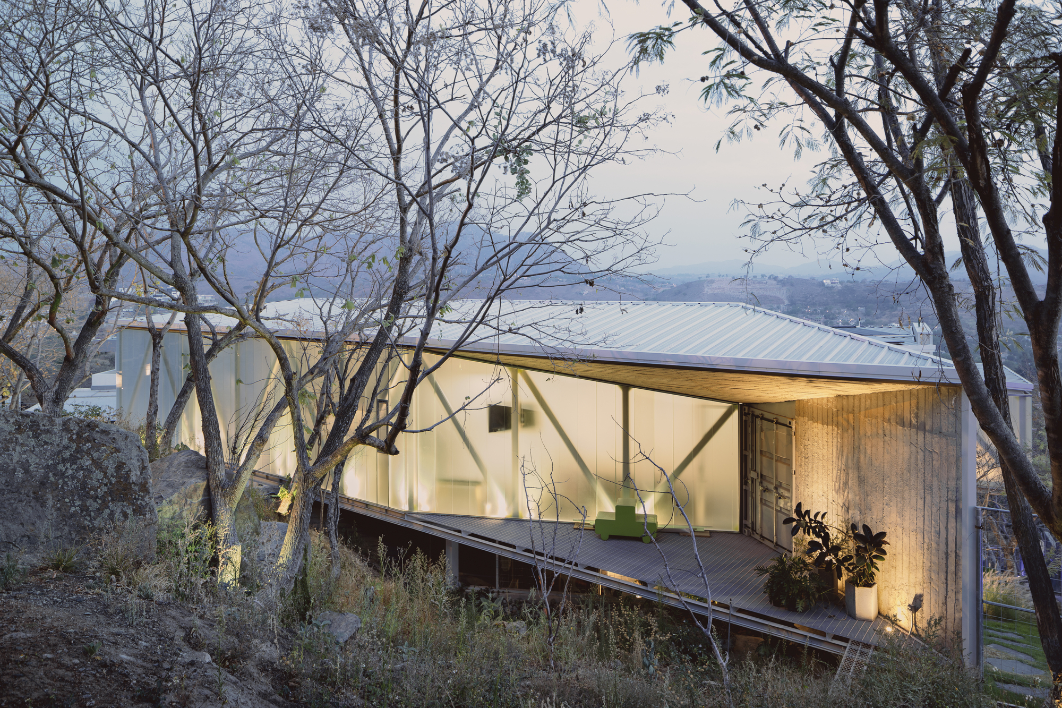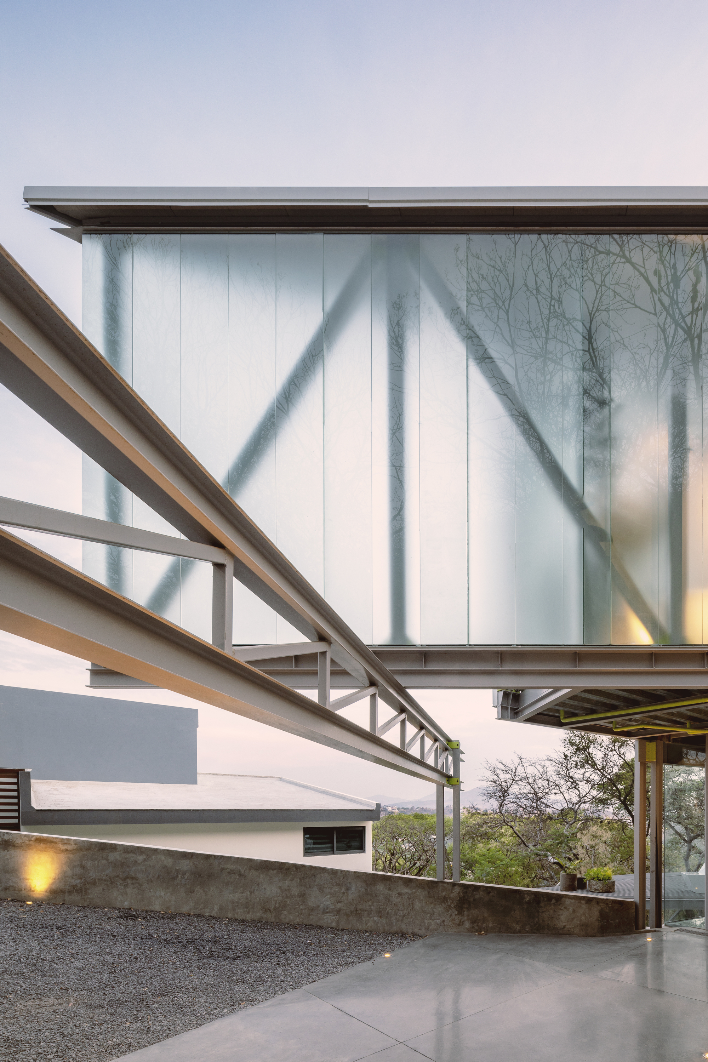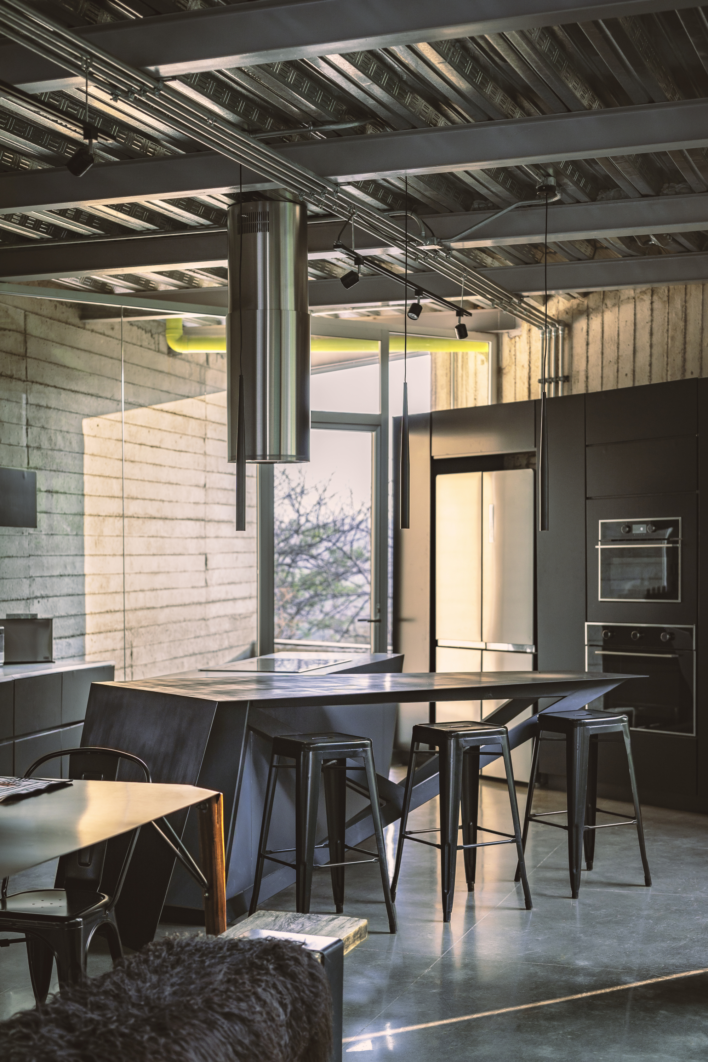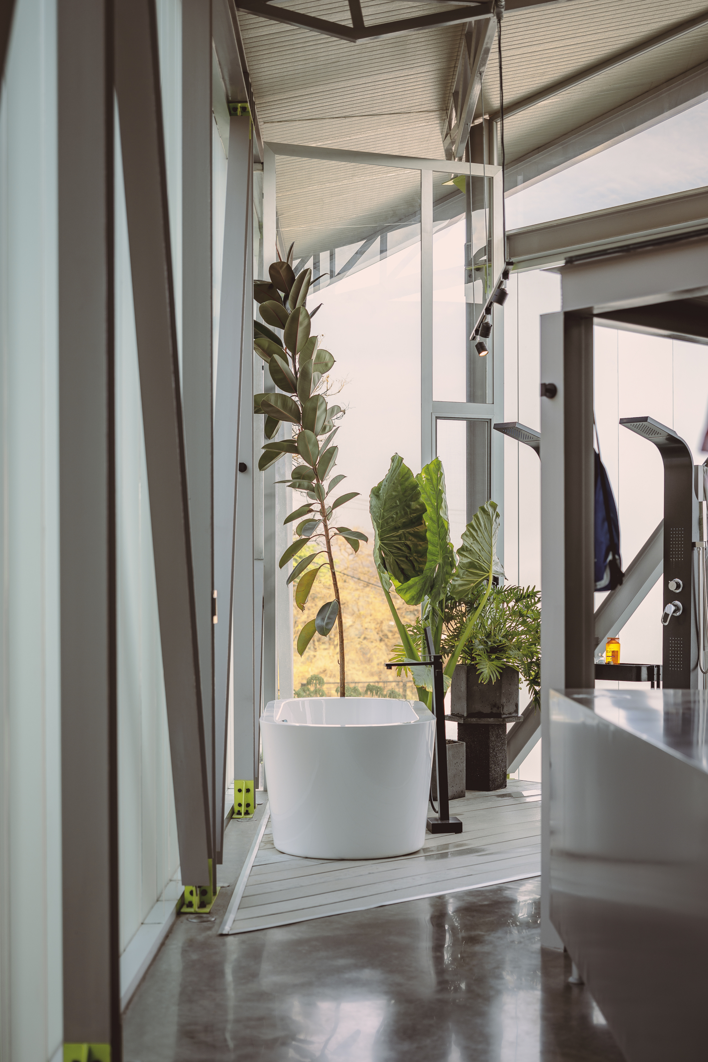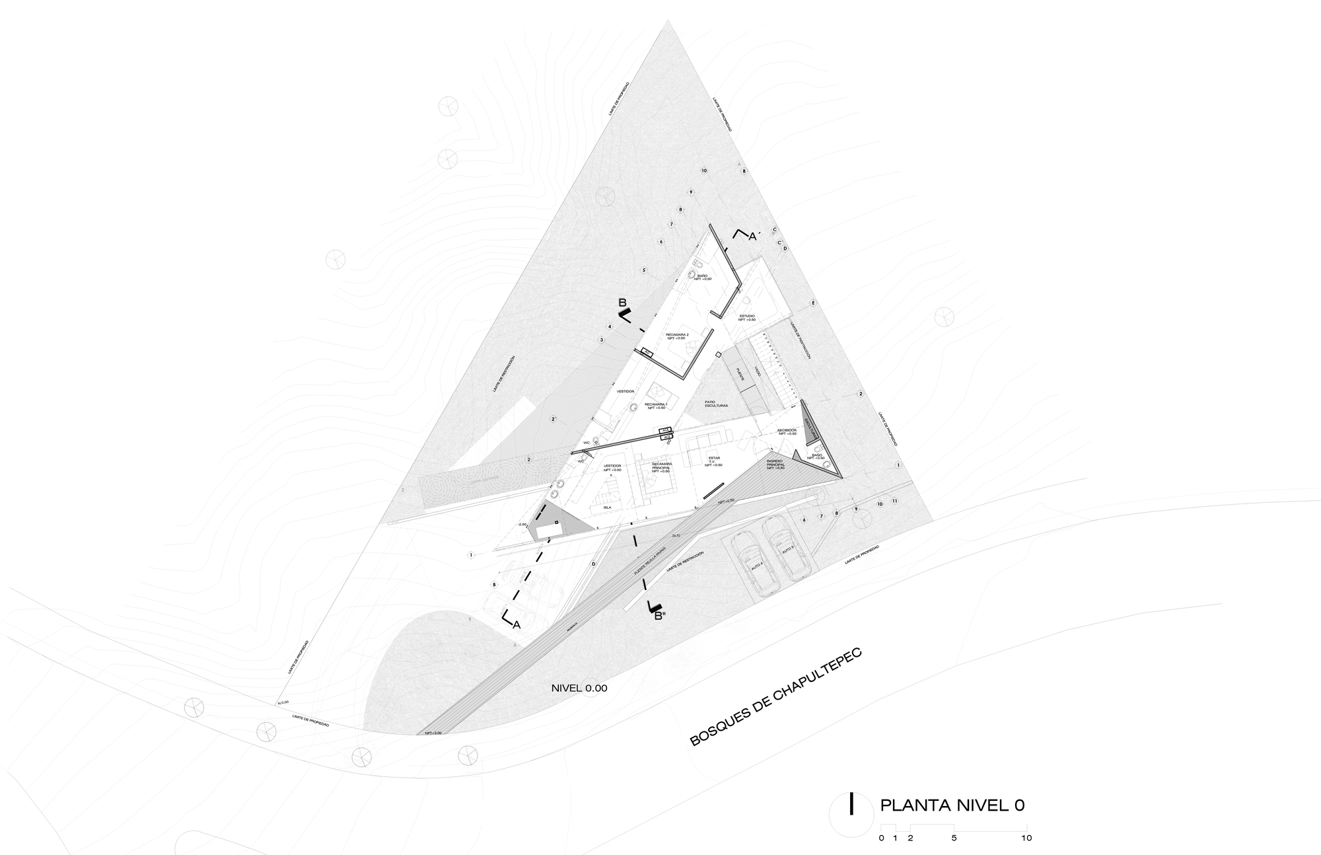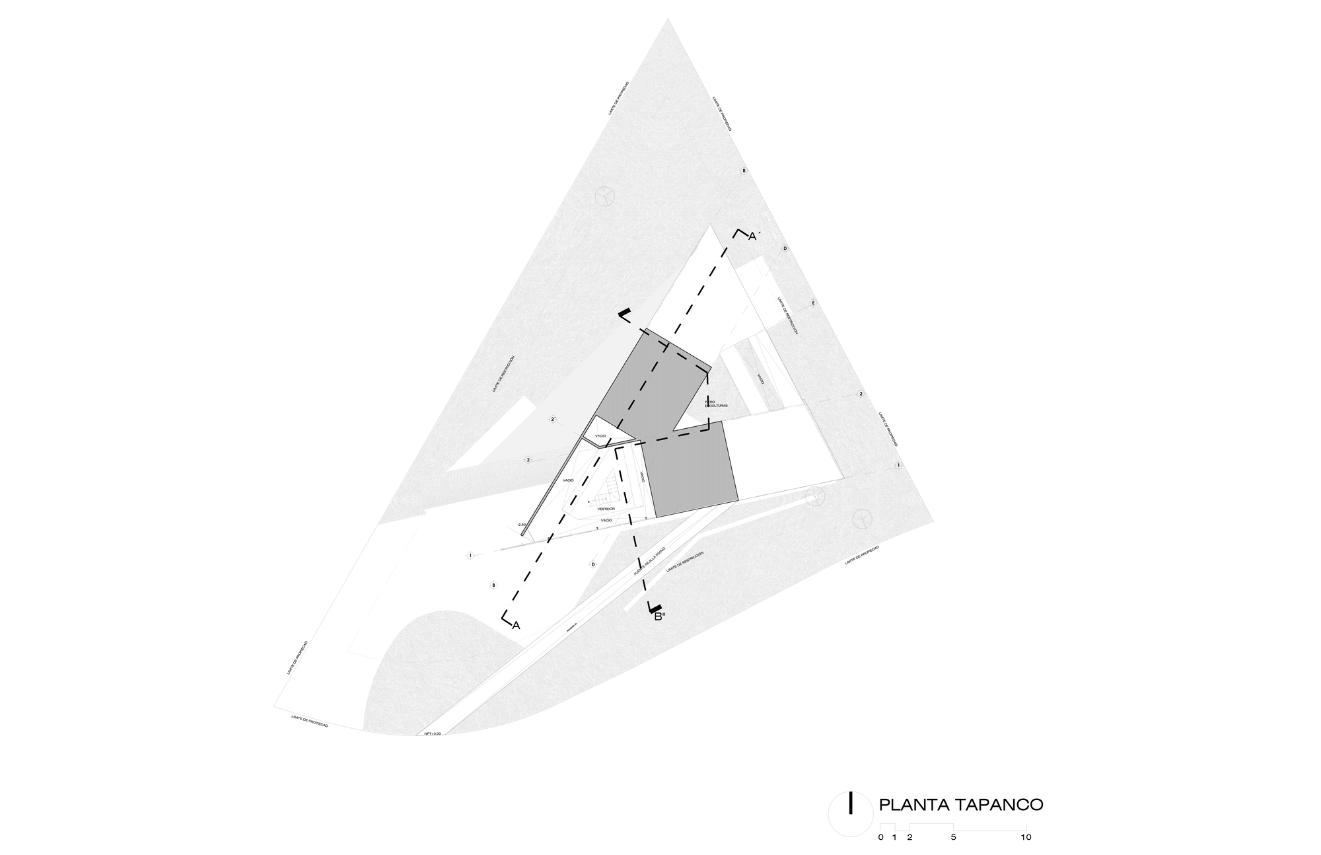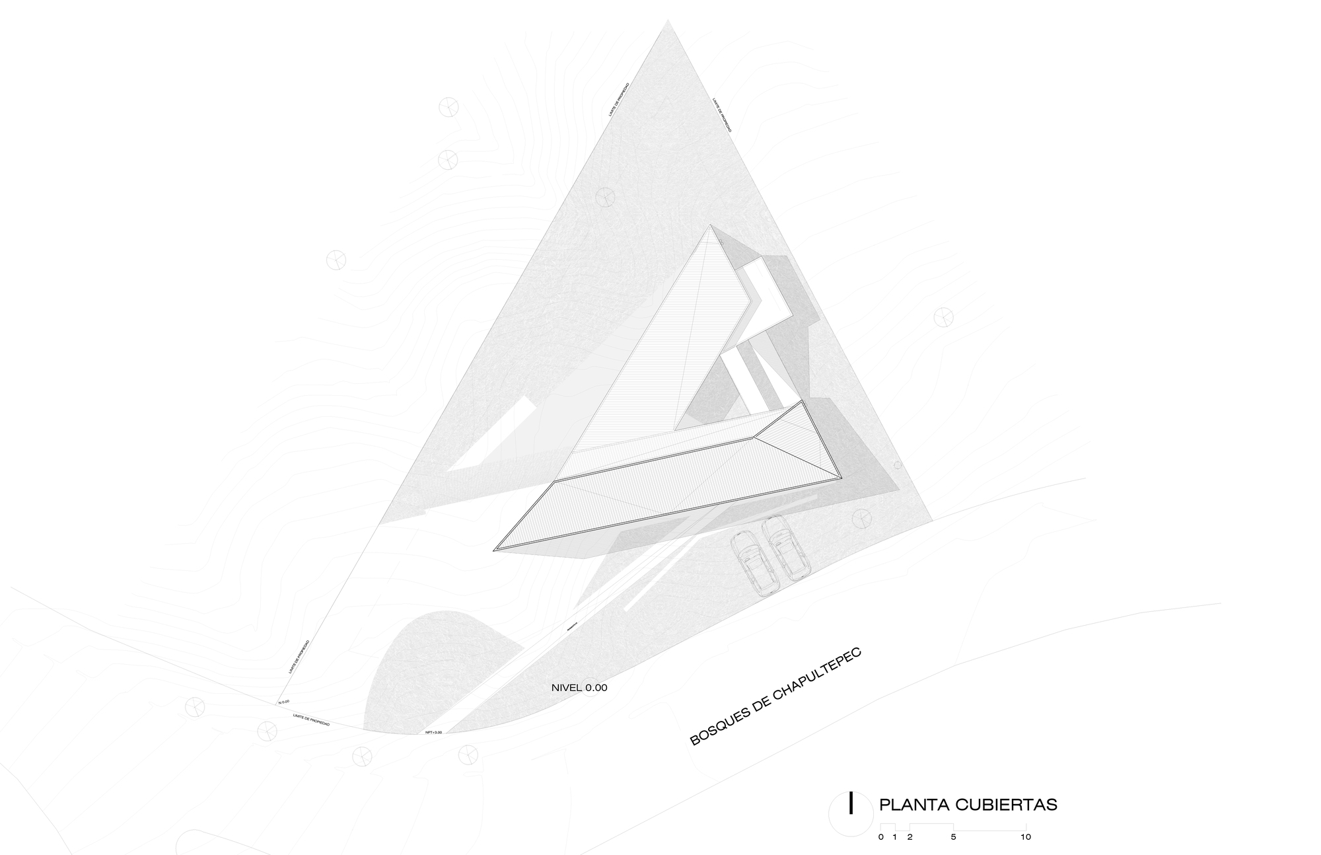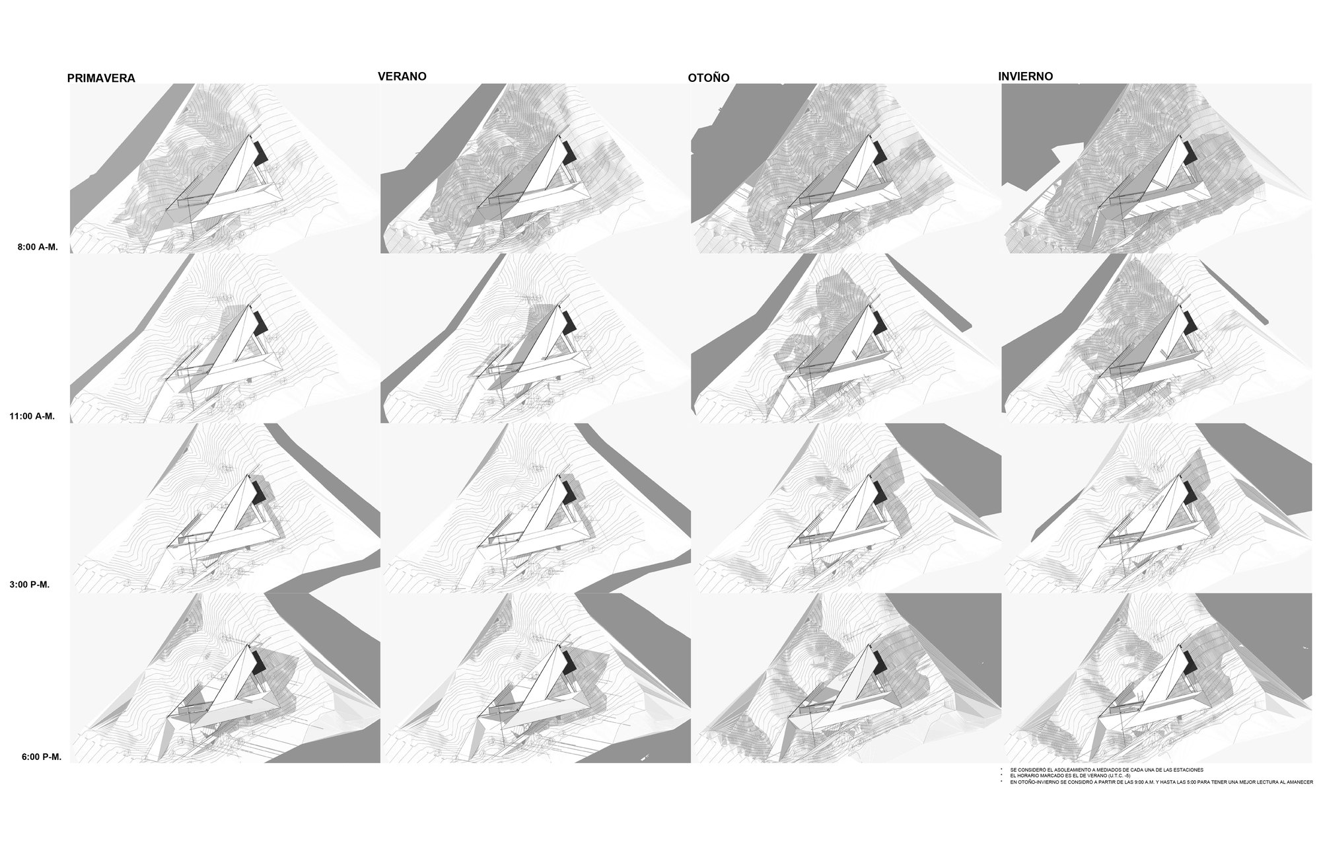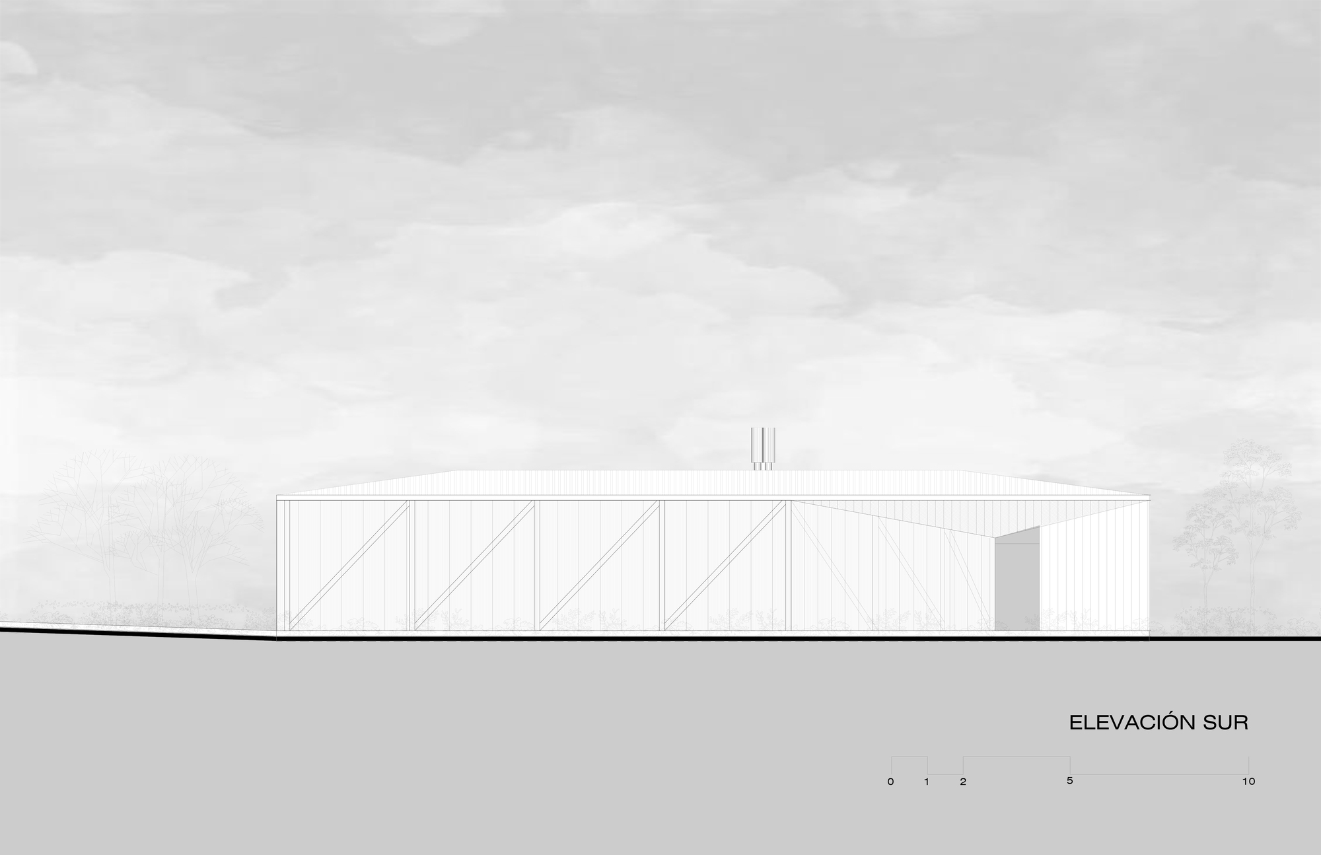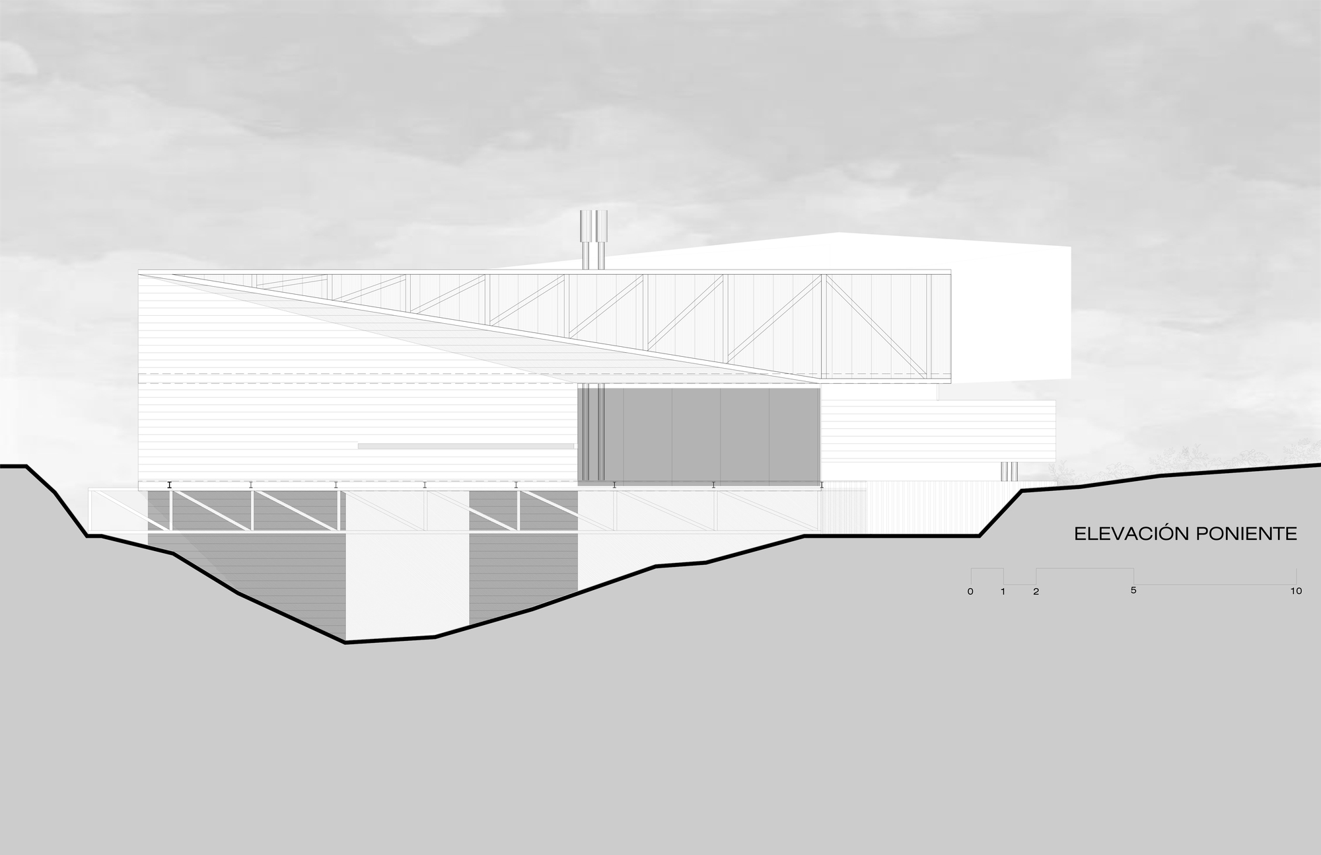Located on rugged terrain, Casa Cañadas is developed from the premise of being part of the topography and respecting the existing trees, leaving the construction in the background, and thus giving an honest answer to the area of application.
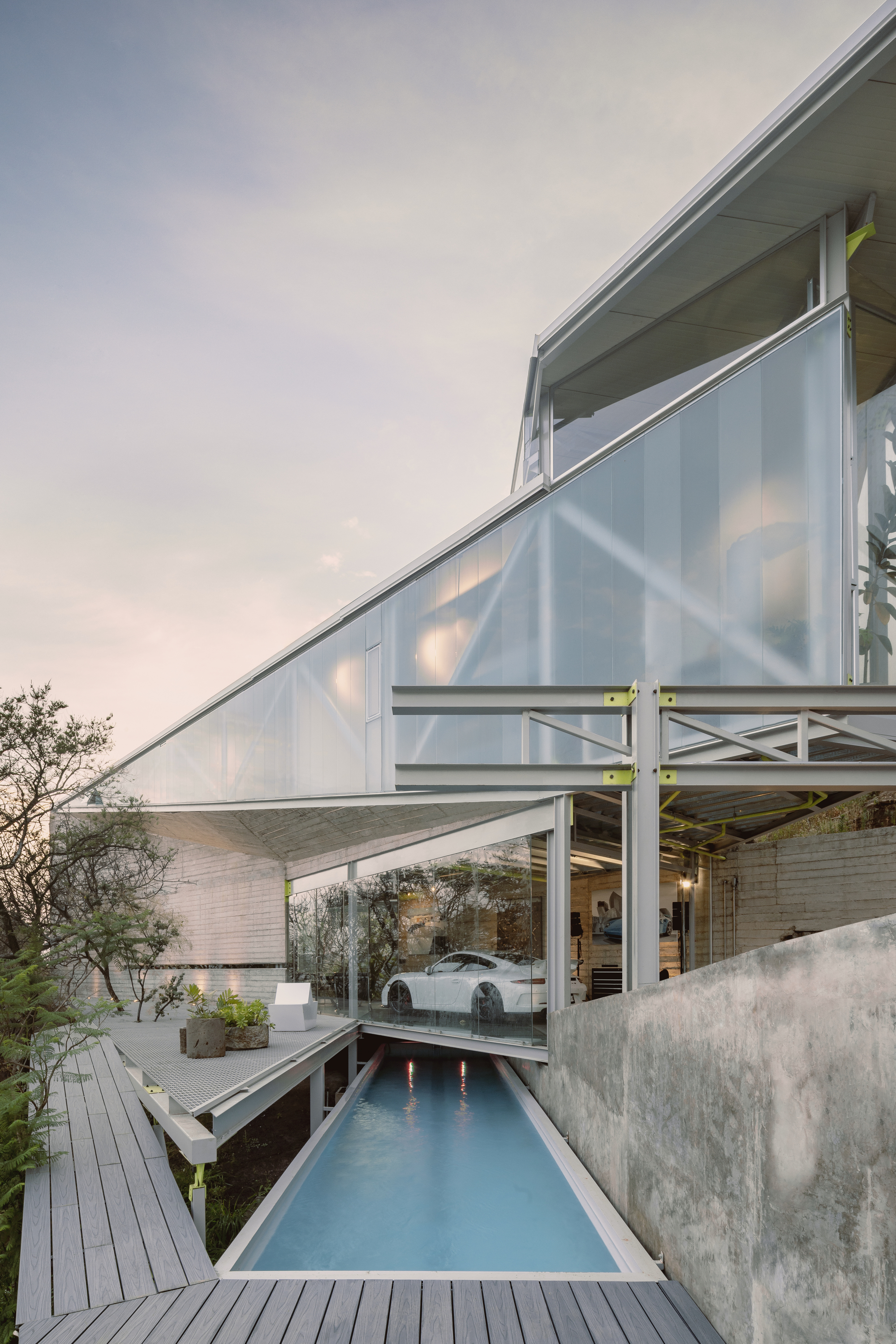
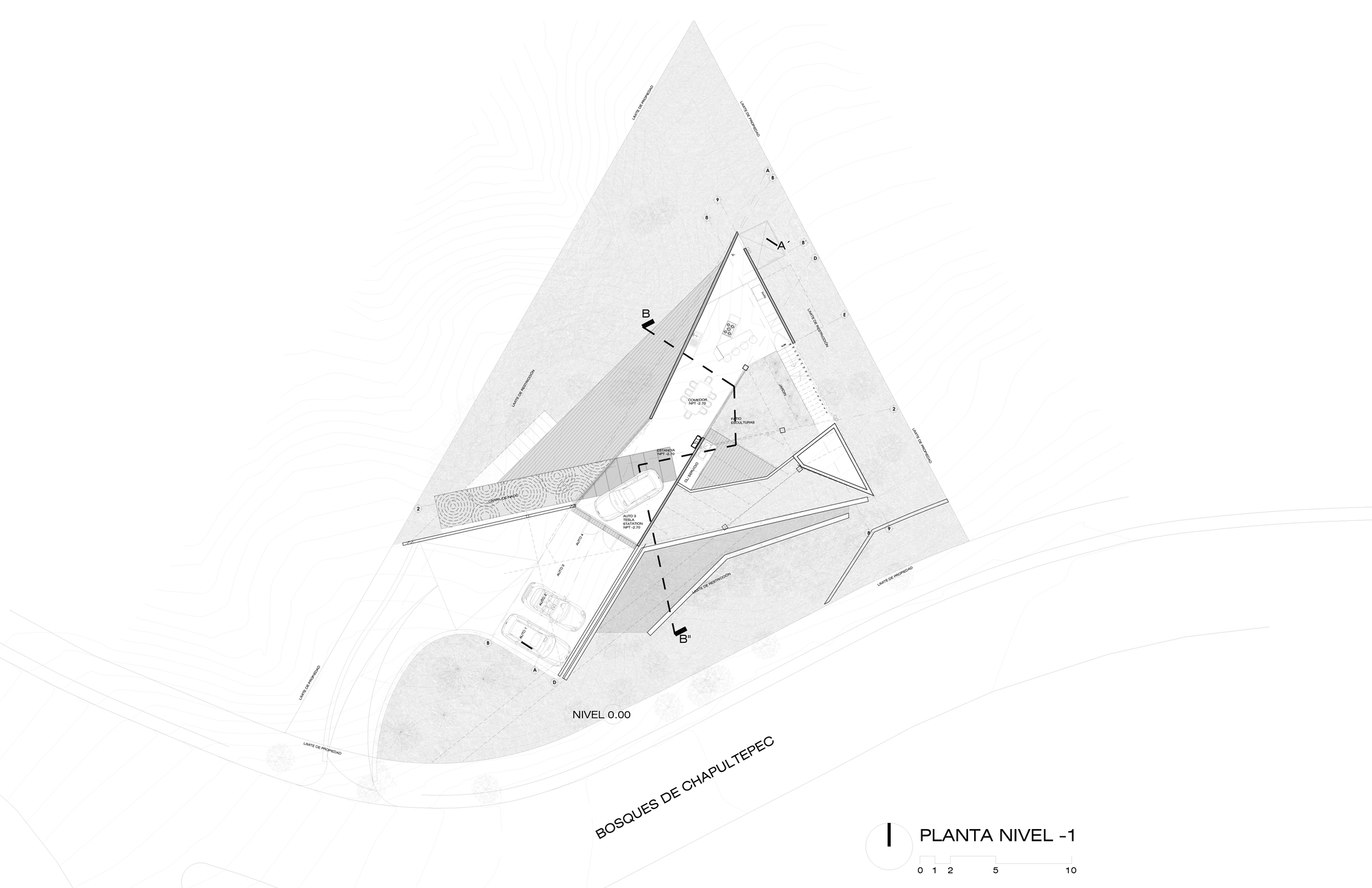
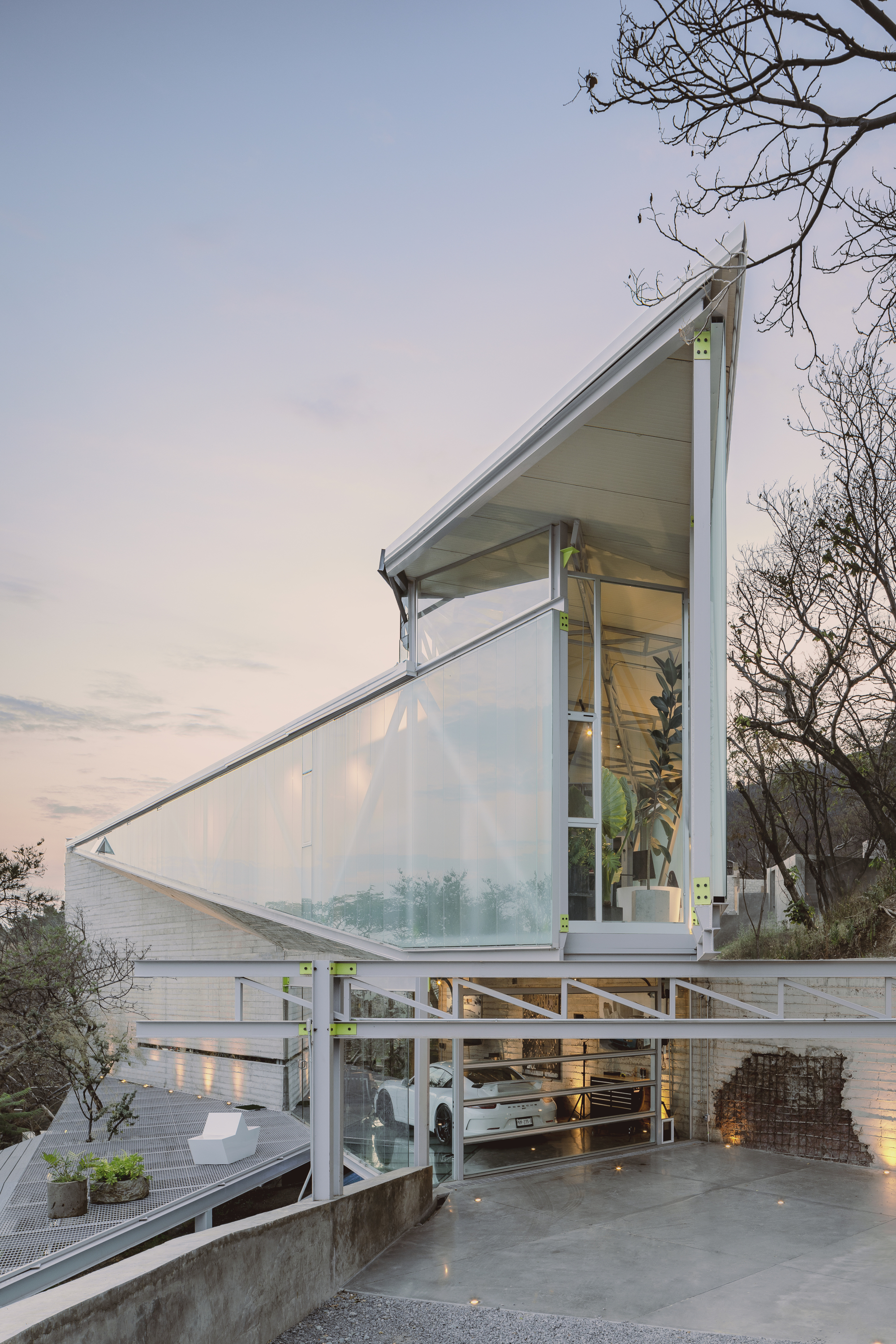
This response gives flexibility to the function and gives the user the possibility of living the space in a more dynamic way.
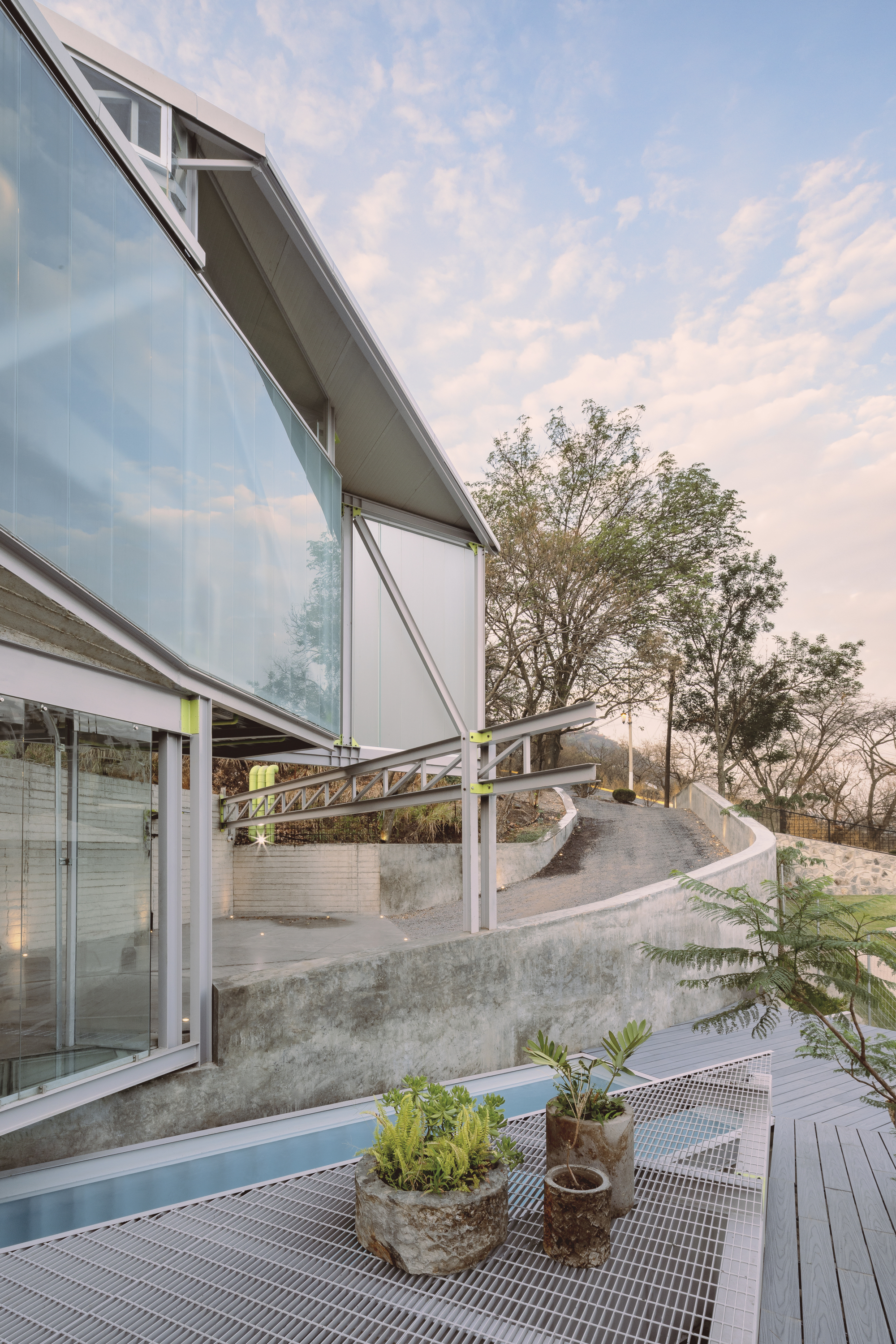
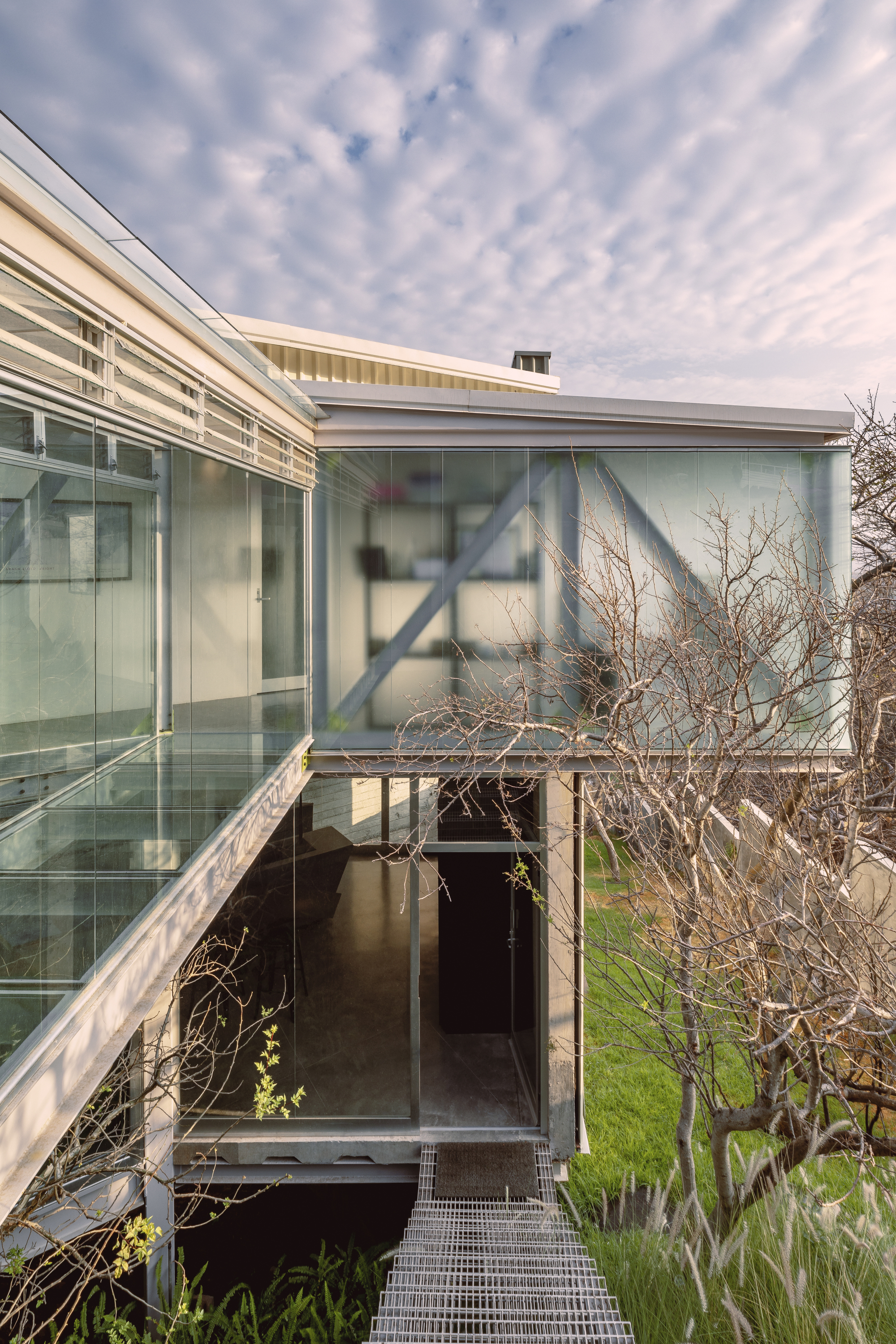
Characterized by its materiality and its structure, the project always tries to benefit from passive energies; It is closed to the outside with a translucent material to maintain privacy and take advantage of natural lighting most of the time, enhancing it with a central patio that functions as the heart of the project, supplying all spaces with natural lighting and ventilation.
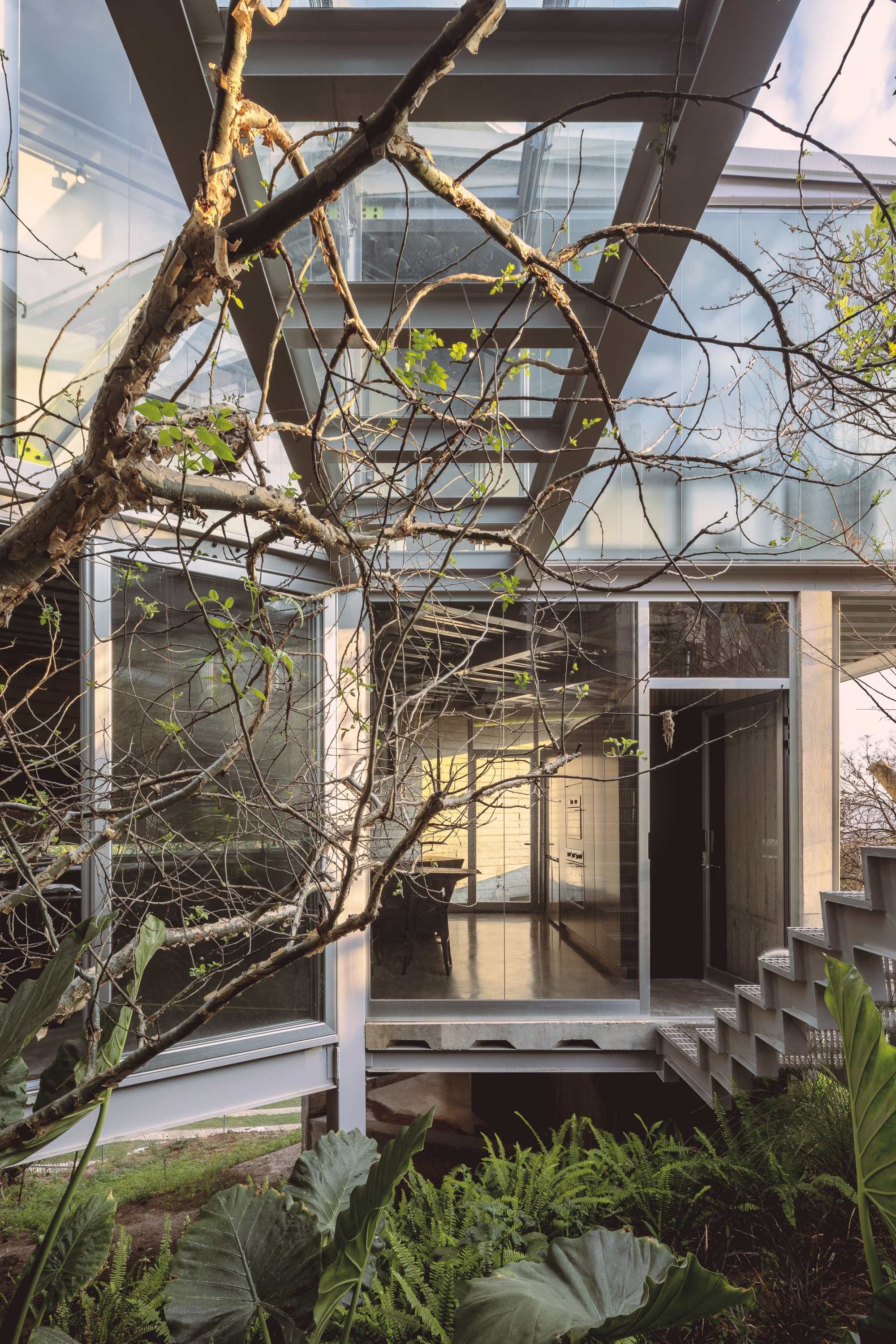
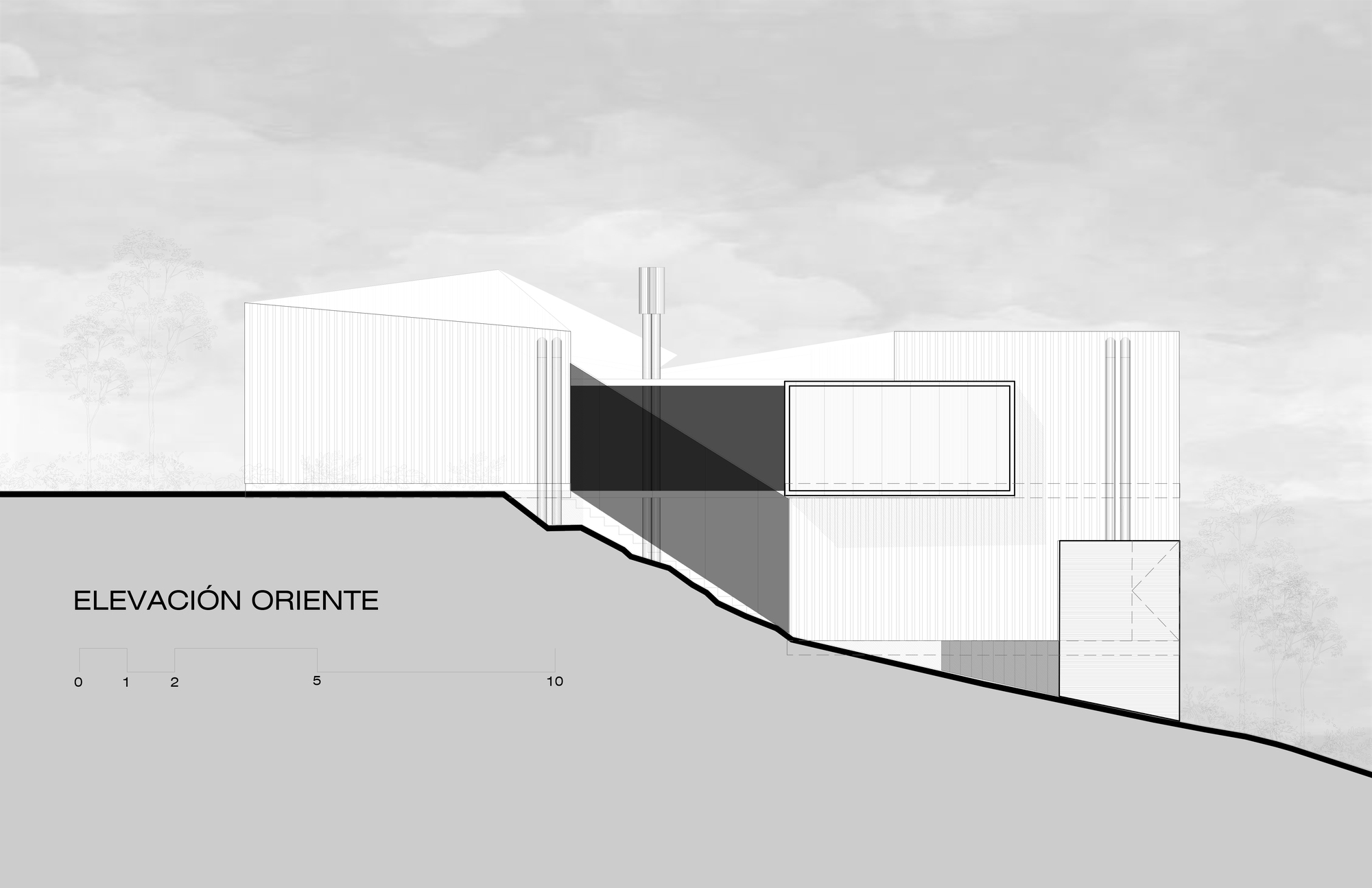
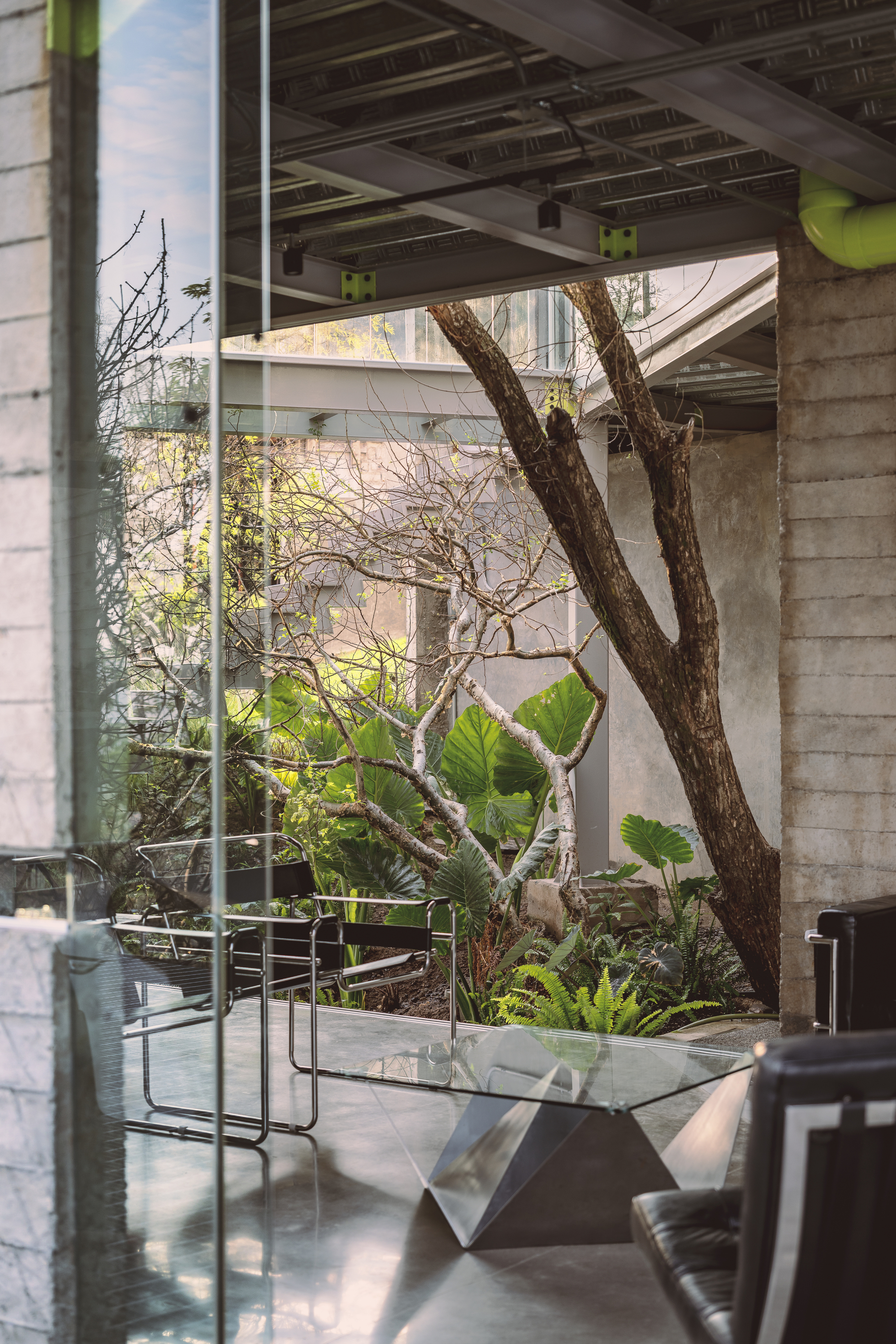
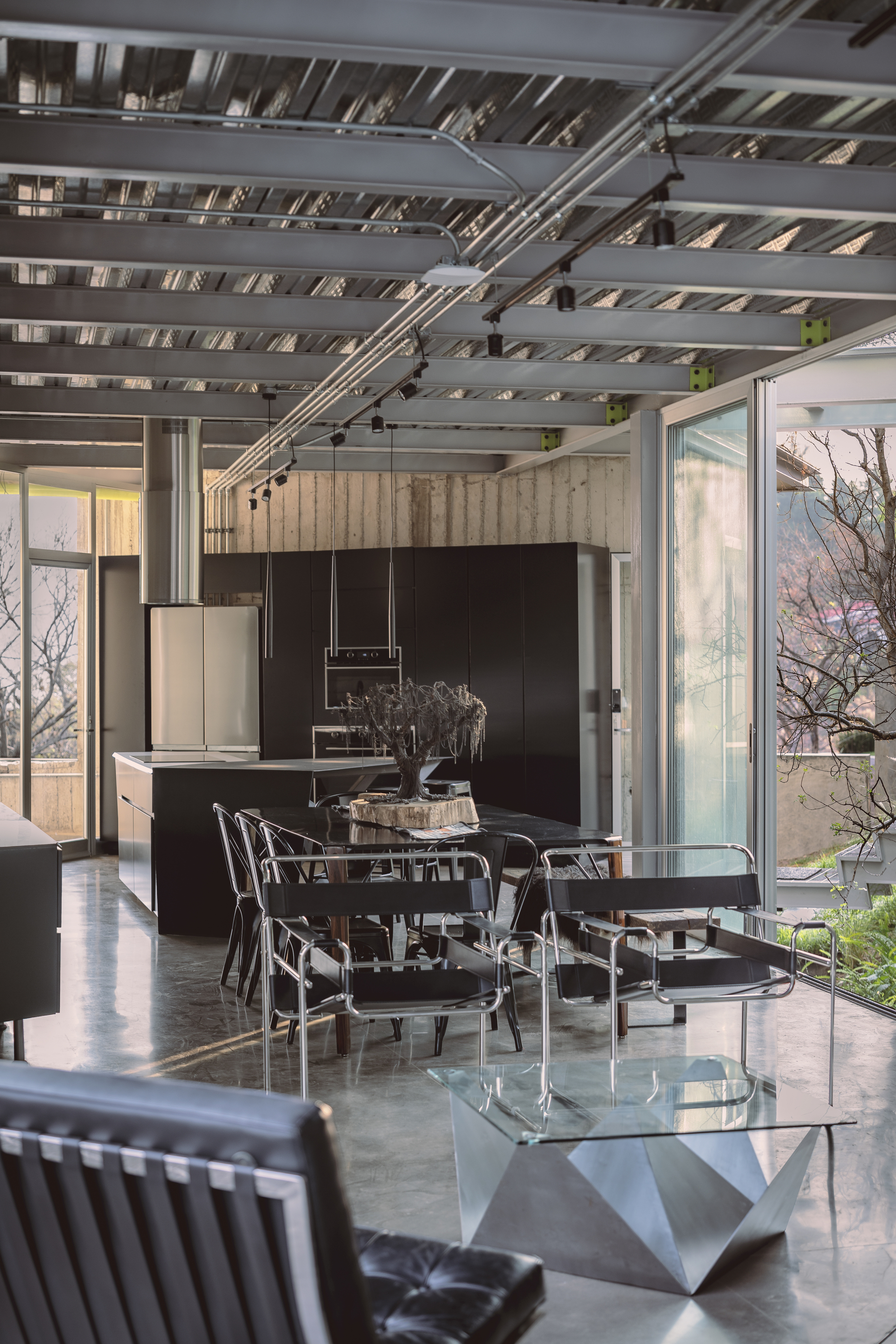
With a contemporary language and with the use of exposed materials, the social area is developed with the concept of the open plan; in this way the user has the freedom to handle the furniture in different ways and combinations, giving ownership to the space. With the help of a curtain wall, the social area is unified with the terrace to generate communion between the spaces and moments of coexistence, which respond to the need to generate more flexible and comfortable spaces.
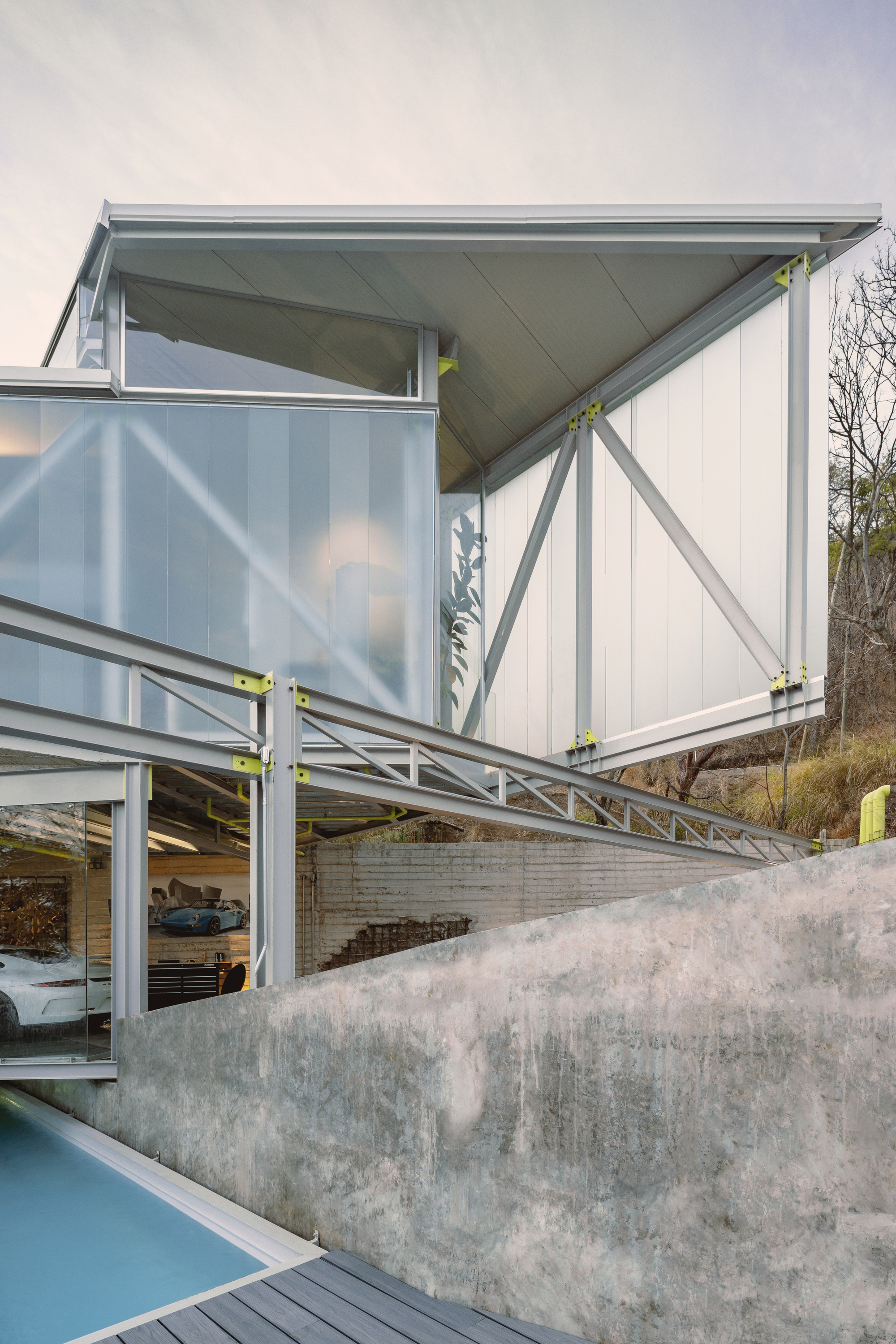
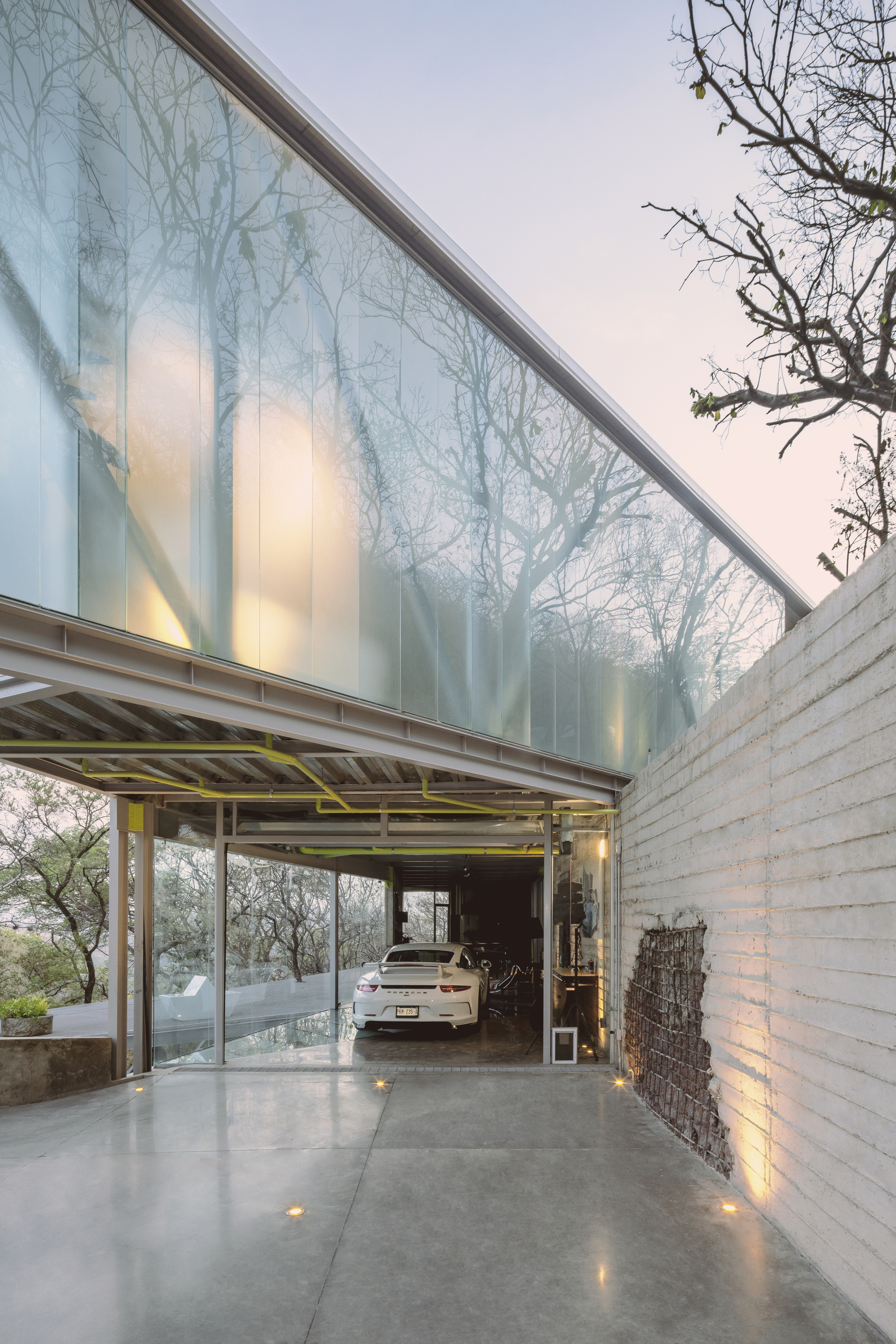
▼项目更多图片
