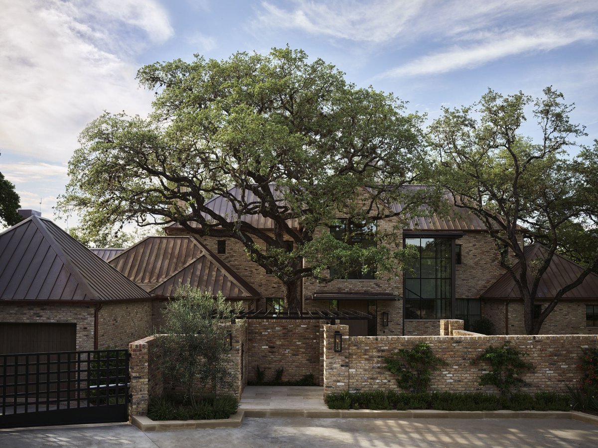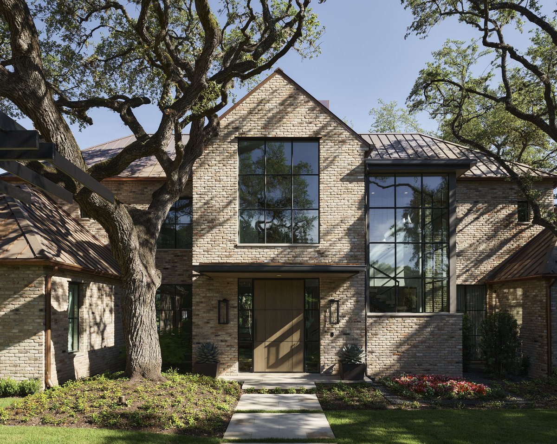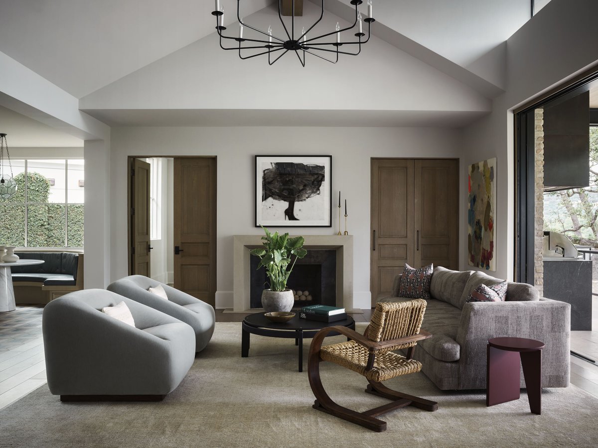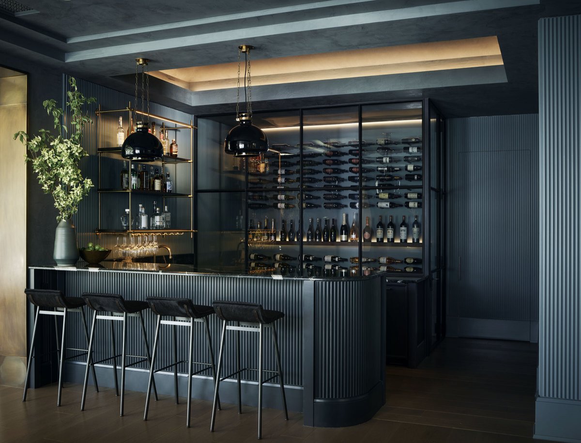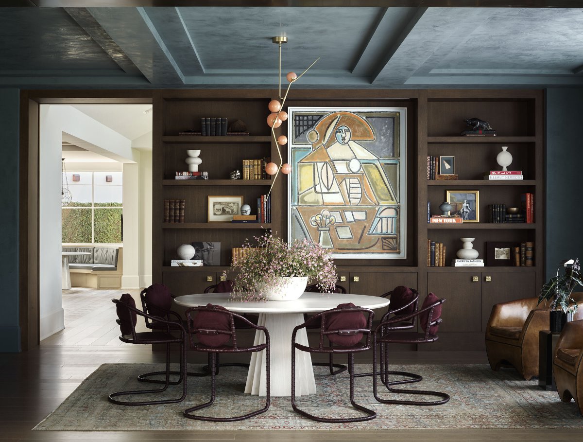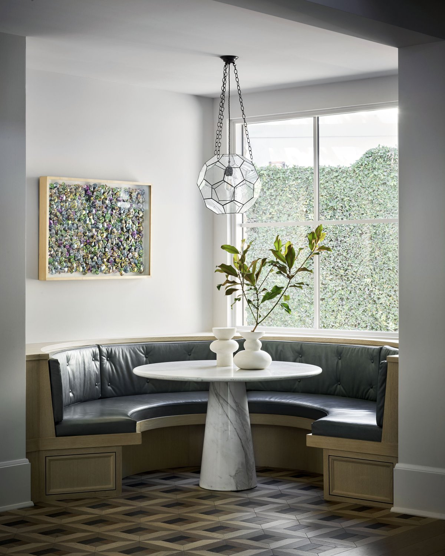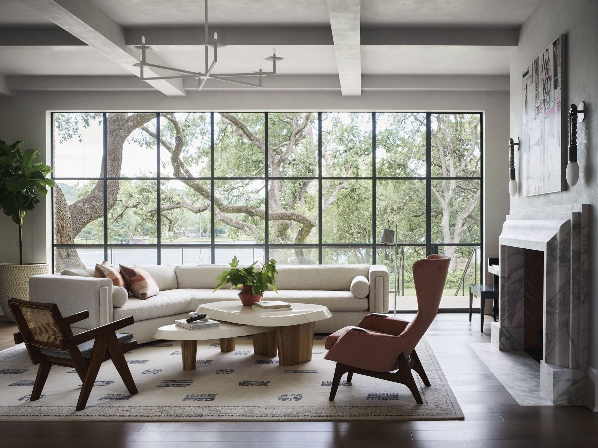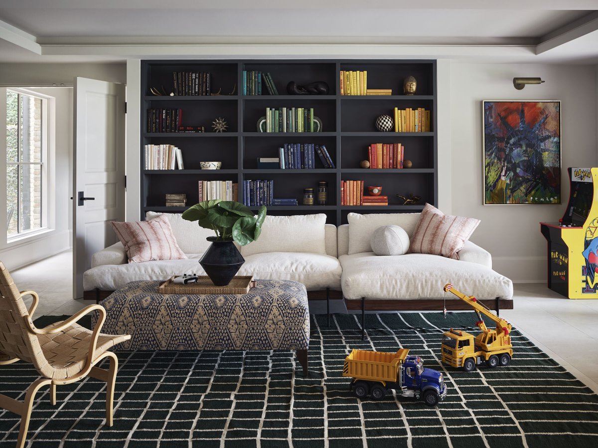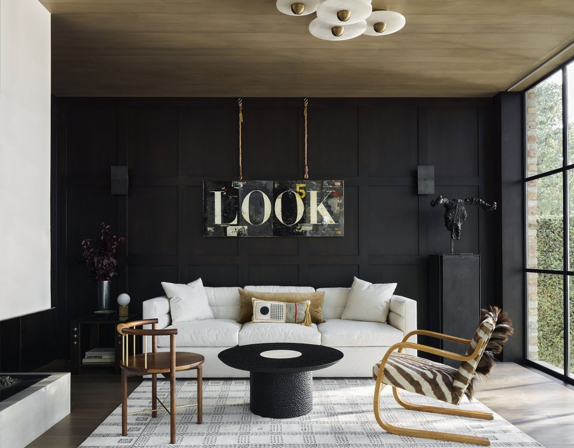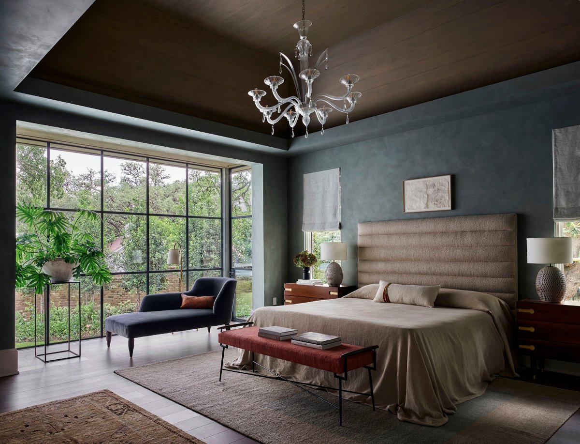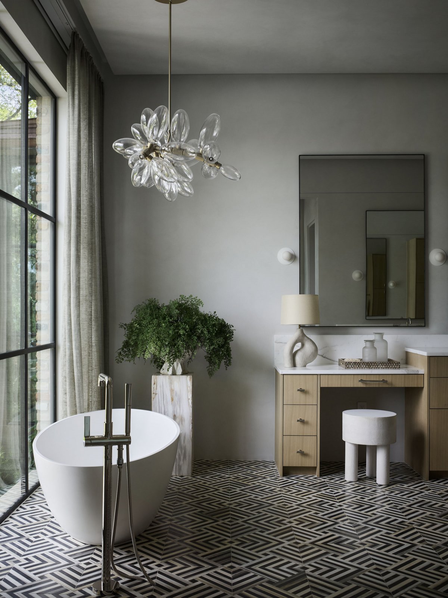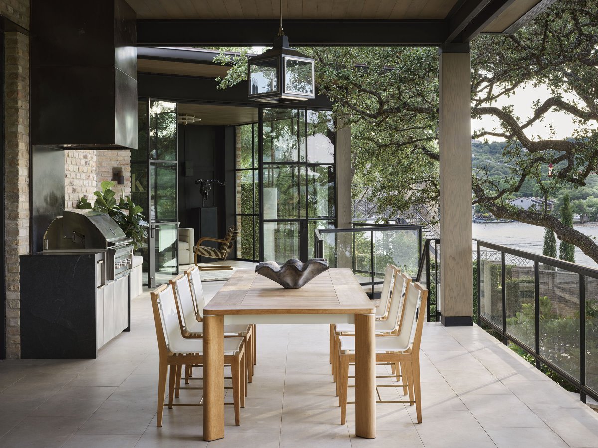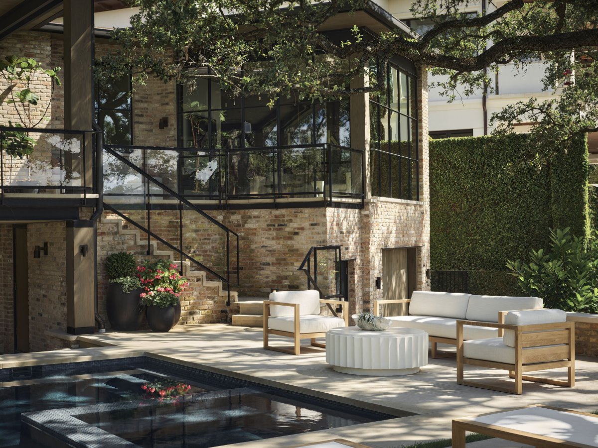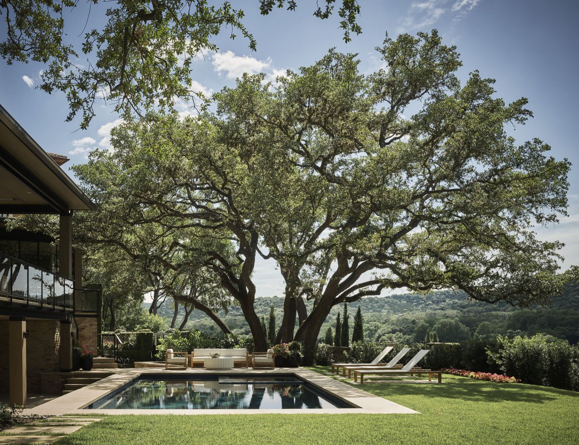当建筑师和设计师被全权委托时,是令人兴奋,但也令人生畏的。Matthews是一座位于美国奥斯汀湖畔的,占地8000平方英尺,约合748平方米的独栋住宅,其位置令人垂涎,但外观有些过时。这座住宅的新主人是一对年轻的夫妇,他们邀请了Ryan Street建筑师事务所的Ryan Street和Studio Seiders的Emily Seiders为他们重新构思。
When architects and designers are given carte Blanche, it’s exciting, but also intimidating. Matthews, an 8,000-square-foot single-family home on lake Austin, has a coveted location but a somewhat dated look. The house’s new owners, a young couple, invited Ryan Street of Ryan Street architects and Emily Seiders of Studio Seiders to reimagine it for them.
客户的工作都比较高调,且他们有两个年幼的孩子和,因此,他们想要一个“诱人的”住所,在那里他们可以放松和娱乐。住宅内的餐厅、酒吧和客厅相连,一张漂白的白橡木餐桌与赭色的紫红色皮革椅子搭配在一起。一盏精致的吊灯上面镶有玫瑰色的玻璃球,与附近客厅的颜色相匹配。
The clients had high-profile jobs and they had two young children, so they wanted an “inviting” place where they could relax and have fun. The dining room, bar and living room are connected, with a table of bleached white oak paired with ochre fuchsia leather chairs. An elaborate chandelier topped with rose-tinted glass balls matches the color of the nearby living room.
虽然房子没有实用的布局或独特的建筑风格,但是住宅的外墙确是覆盖着令人着迷的棕色砖块。每个人都同意在翻新后的立面上重新使用它们。现在,这些砖与巨大的钢框架窗户、石灰石窗台和倾斜的铜屋顶并列在一起,形成了一种欧洲小屋和纽约联排别墅当代的风格。
While the house does not have a functional layout or distinctive architectural style, the exterior walls of the house are covered in attractive brown bricks. Everyone agreed to reuse them on the refurbished facade. Now, the bricks are juxtaposed with huge steel-framed Windows, limestone windowsills and sloping copper roofs, creating a contemporary look at European cottages and New York townhouses.
主要生活区域,连接一排房间,Seiders从男性化和女性化的概念出发,从客厅明亮清新的色调到与其相黑暗和喜怒无常的邻酒吧外观,再把这一切在用餐区联系起来。丰富的建筑细节遍布在拥有五间卧室的房子,包括肋木镶板,独特图案的拼花地板,以及将自然光反射到方格天花板上的灰泥墙。
In the main living area, connecting a row of rooms, Seiders starts from masculine and feminine concepts, from the bright and fresh tones of the living room to the dark and moody look of the neighbouring bar, and ties it all together in the dining area. Rich architectural details abound throughout the five-bedroom house, including ribbed wood paneling, uniquely patterned parquet floors, and stucco walls that reflect natural light onto coffered ceilings.
Interiors:StudioSeiders
Photos:DouglasFriedman
Words:小鹿
