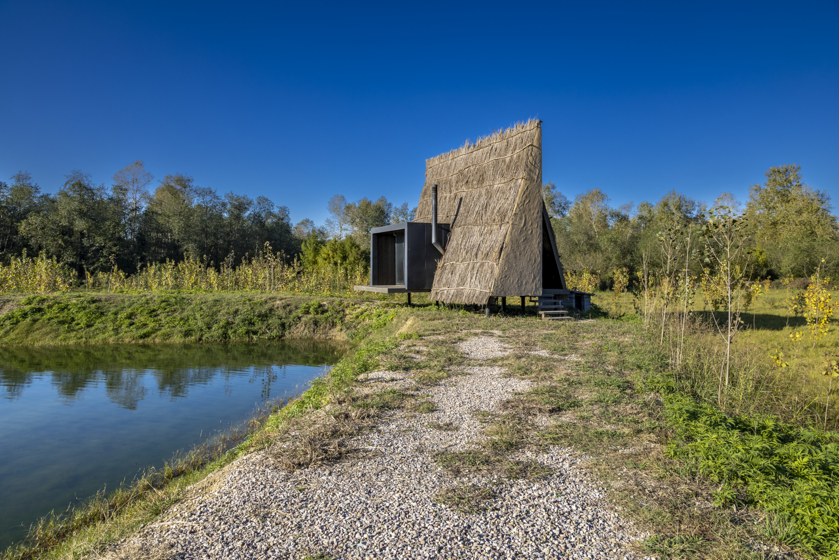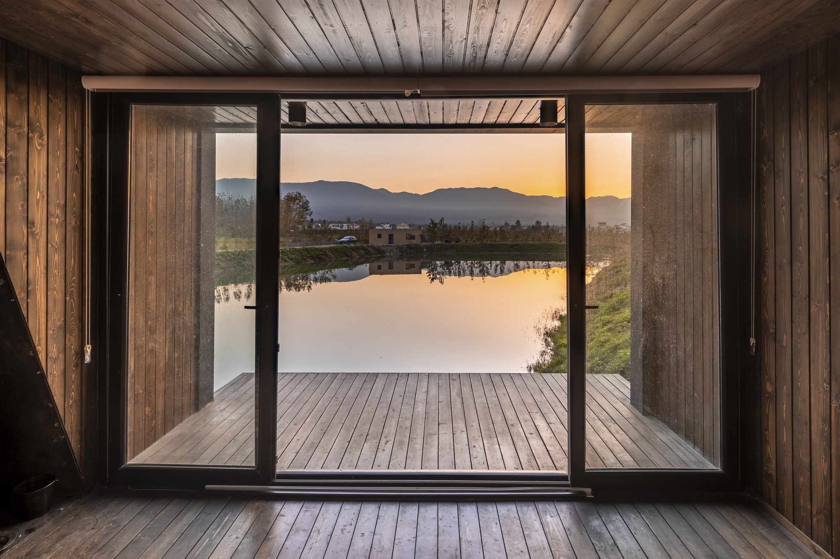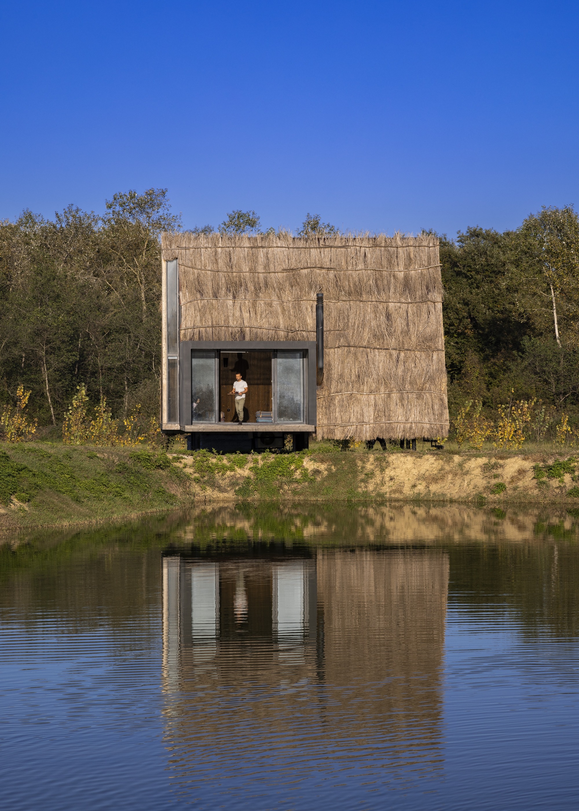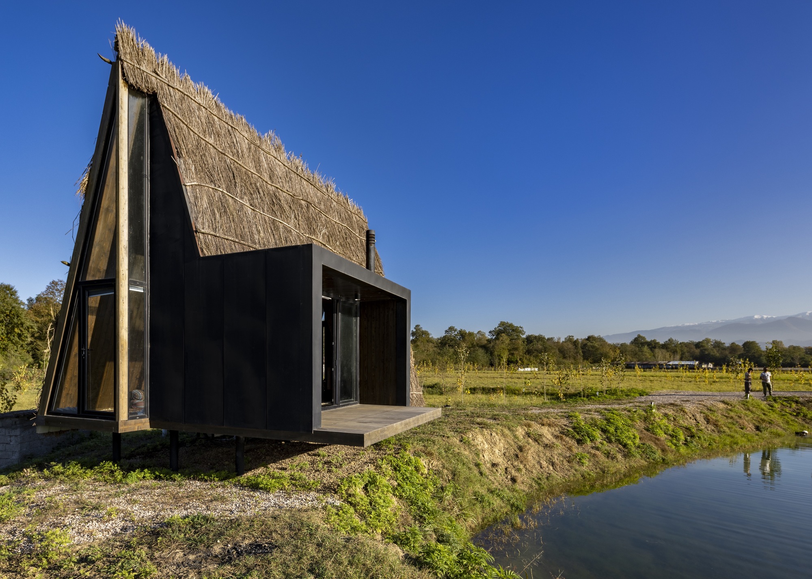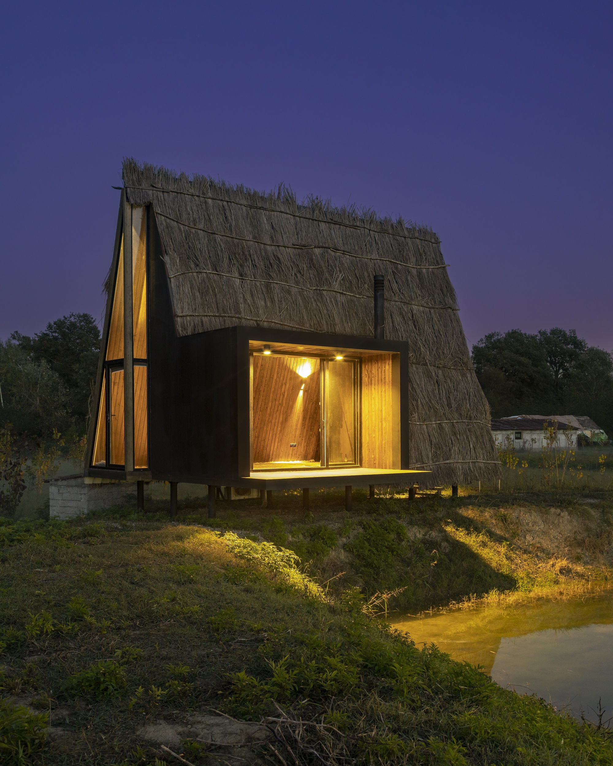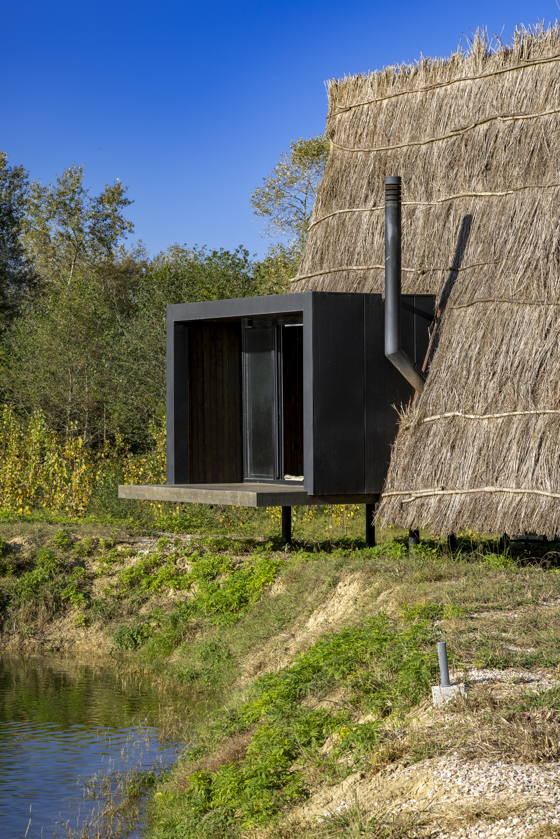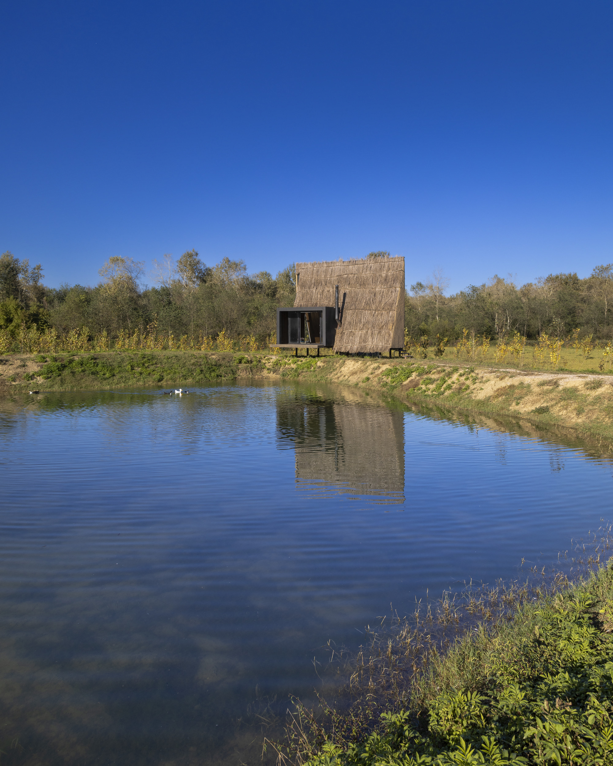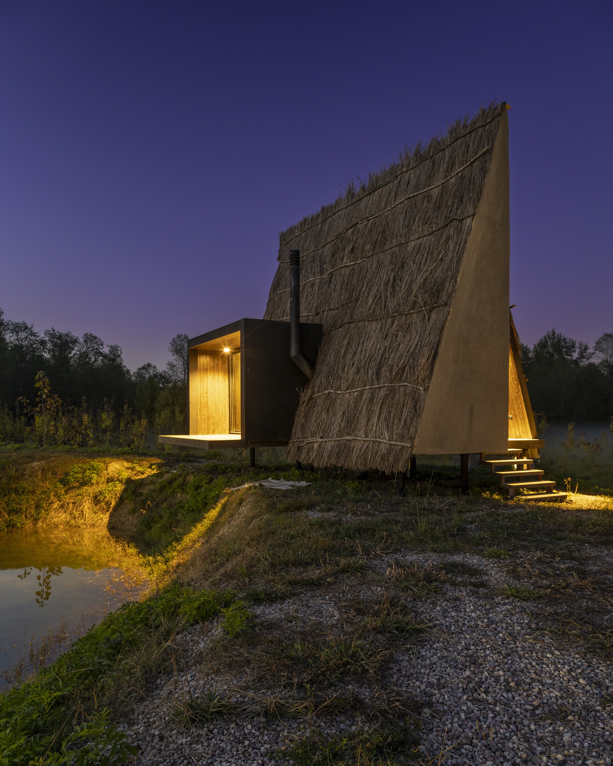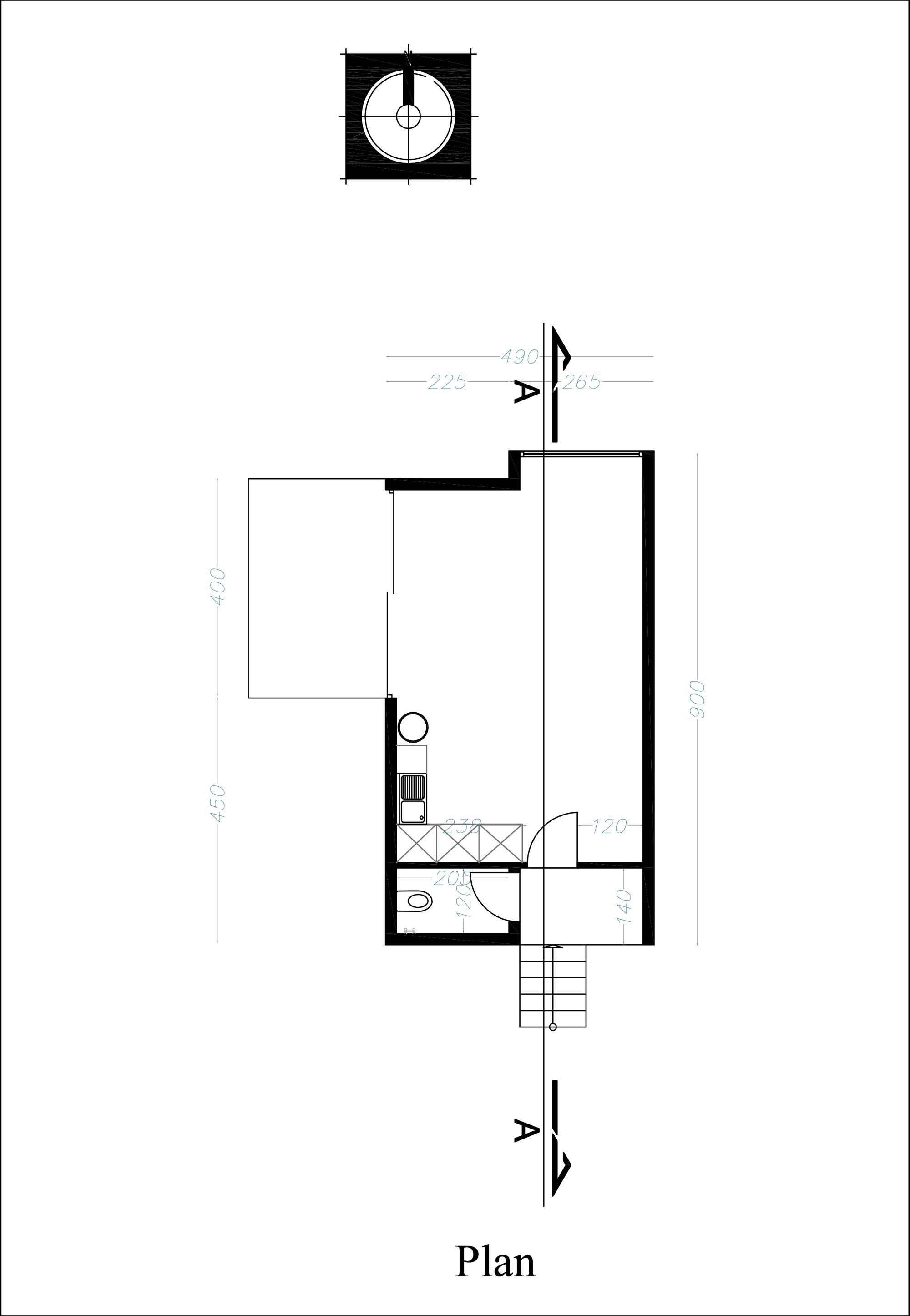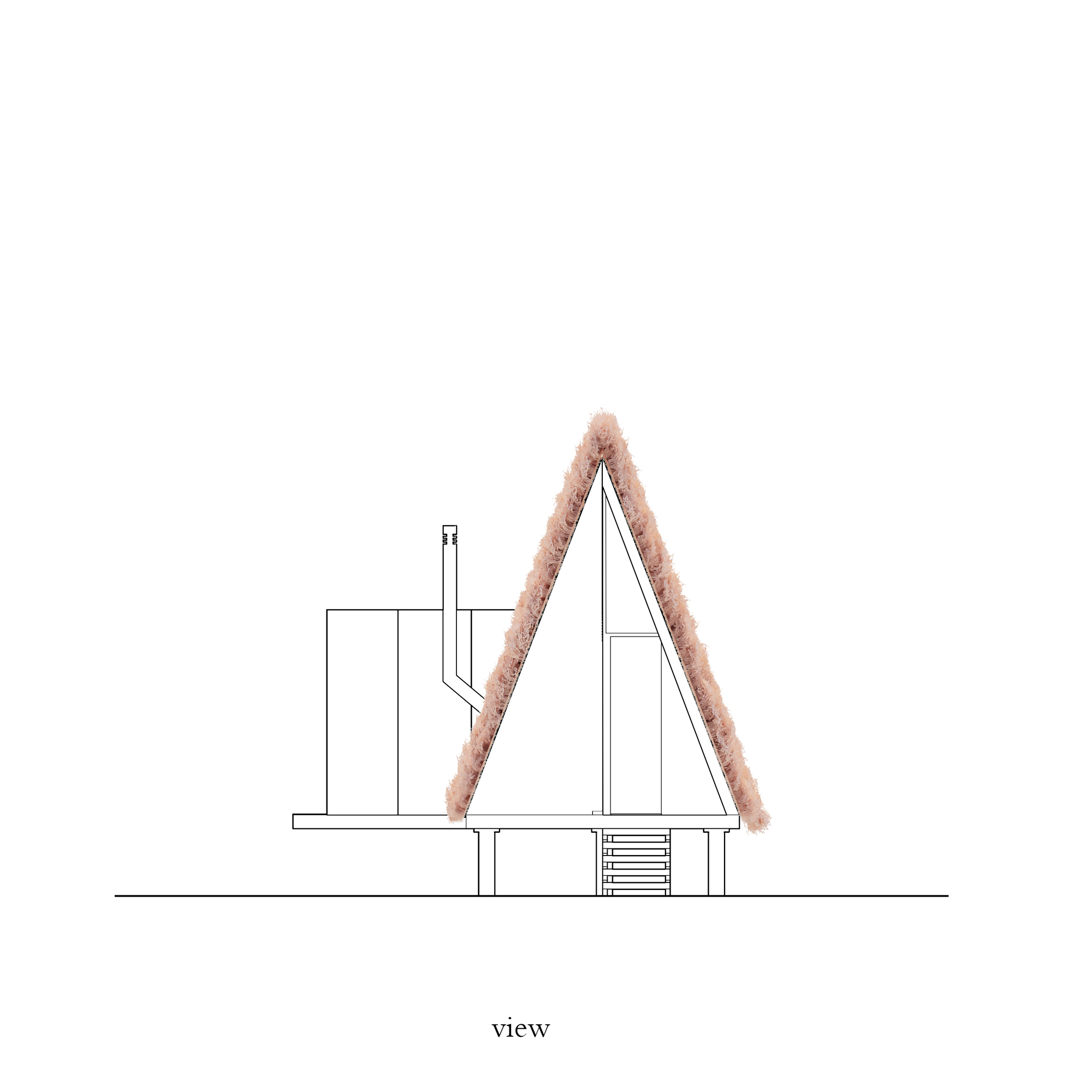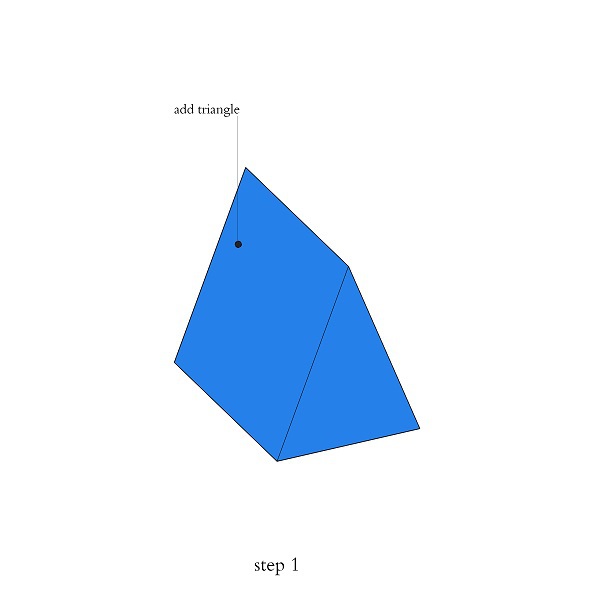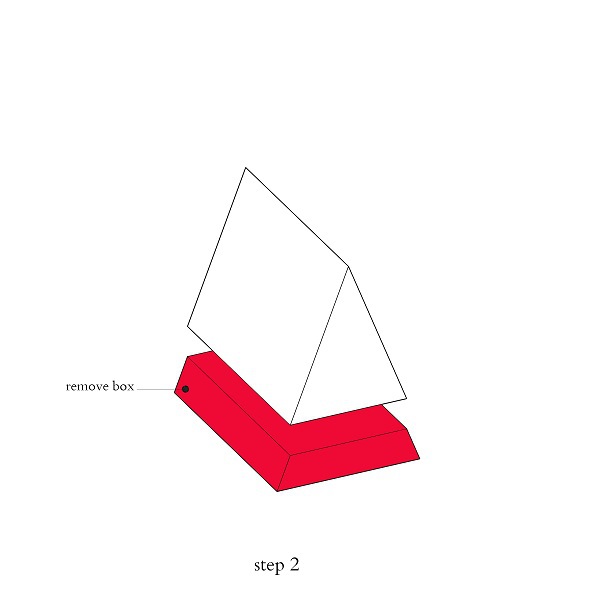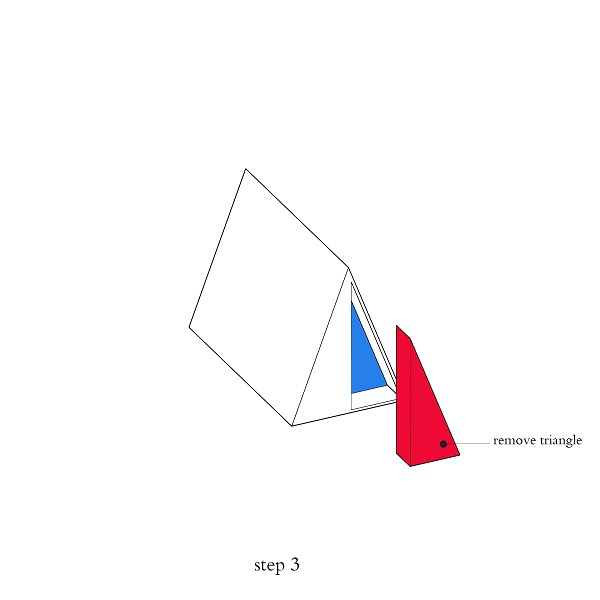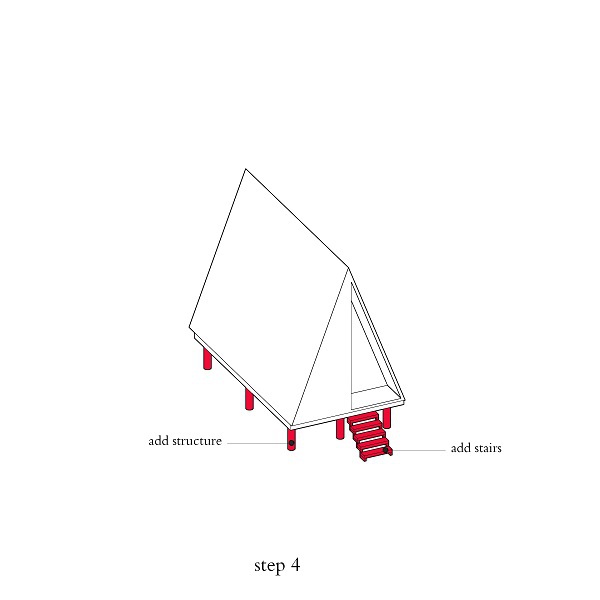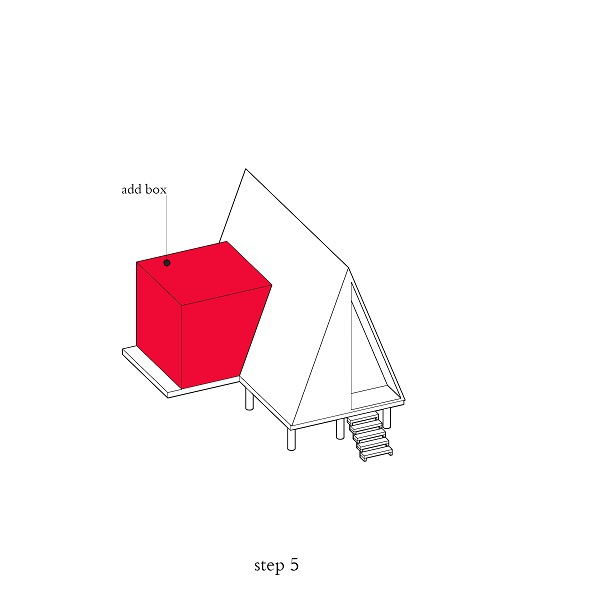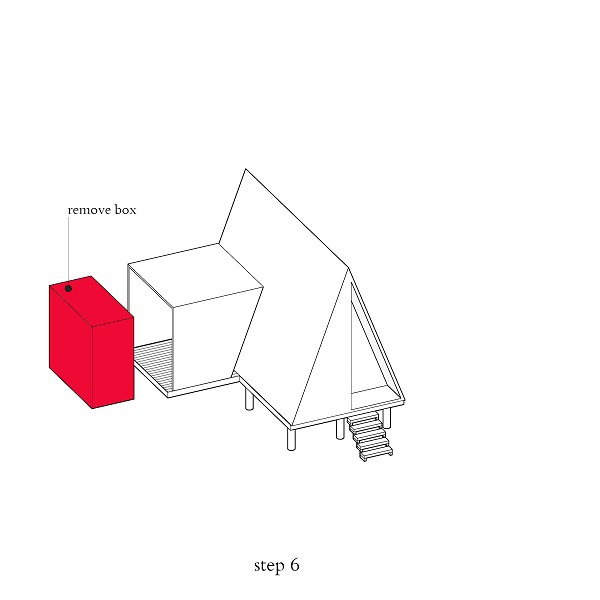Mazandaran local architecture in the Northern district of Iran which has been affected by climate conditions has evolved and developed over time. Local architecture originates in districts where villagers settled. This architecture regarding the structure was completely dependent on nature – that is to say, for the construction of a building, all the components of the architecture natively have been prepared from the nature of the local region.
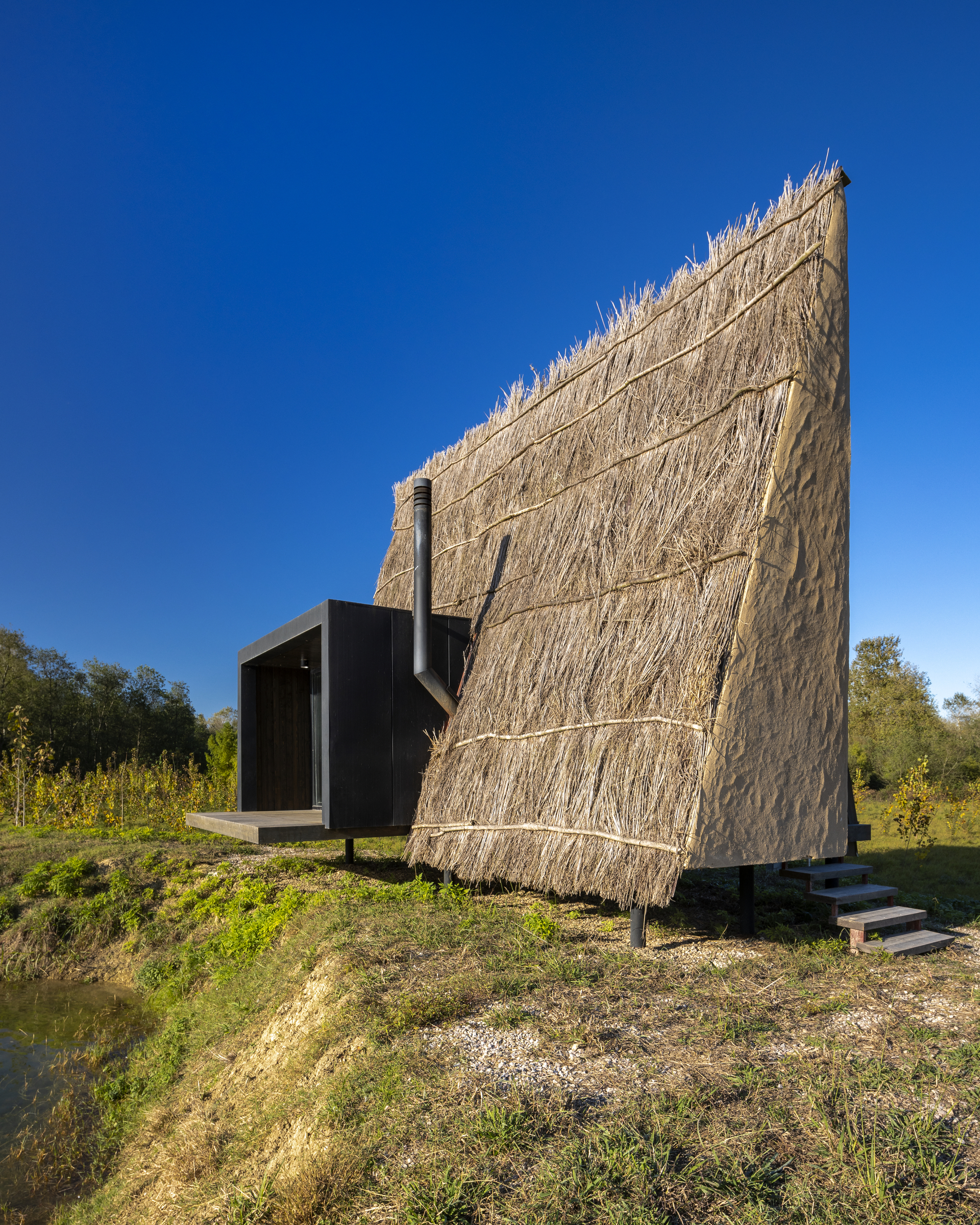
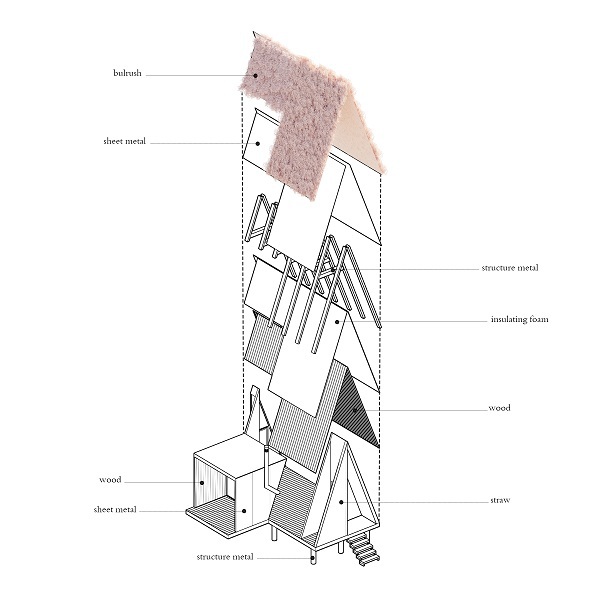
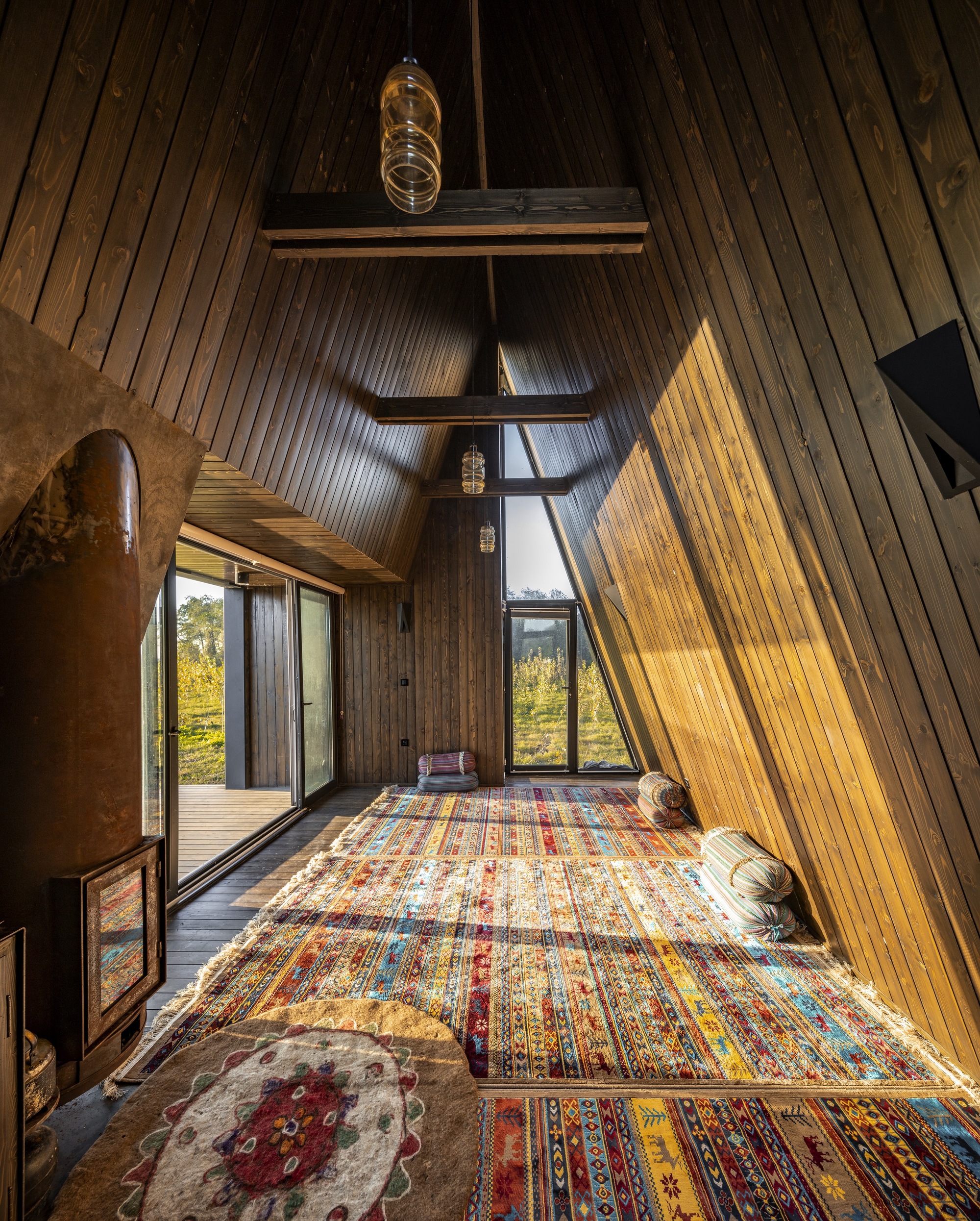
The employer’s demand is to create a space conforming to the local architecture while having a new view and experience of the space. The project was going to be built on a site near the agricultural land and after surveying the site, a place overlooking the dam and the surrounding landscape has been selected for this purpose.
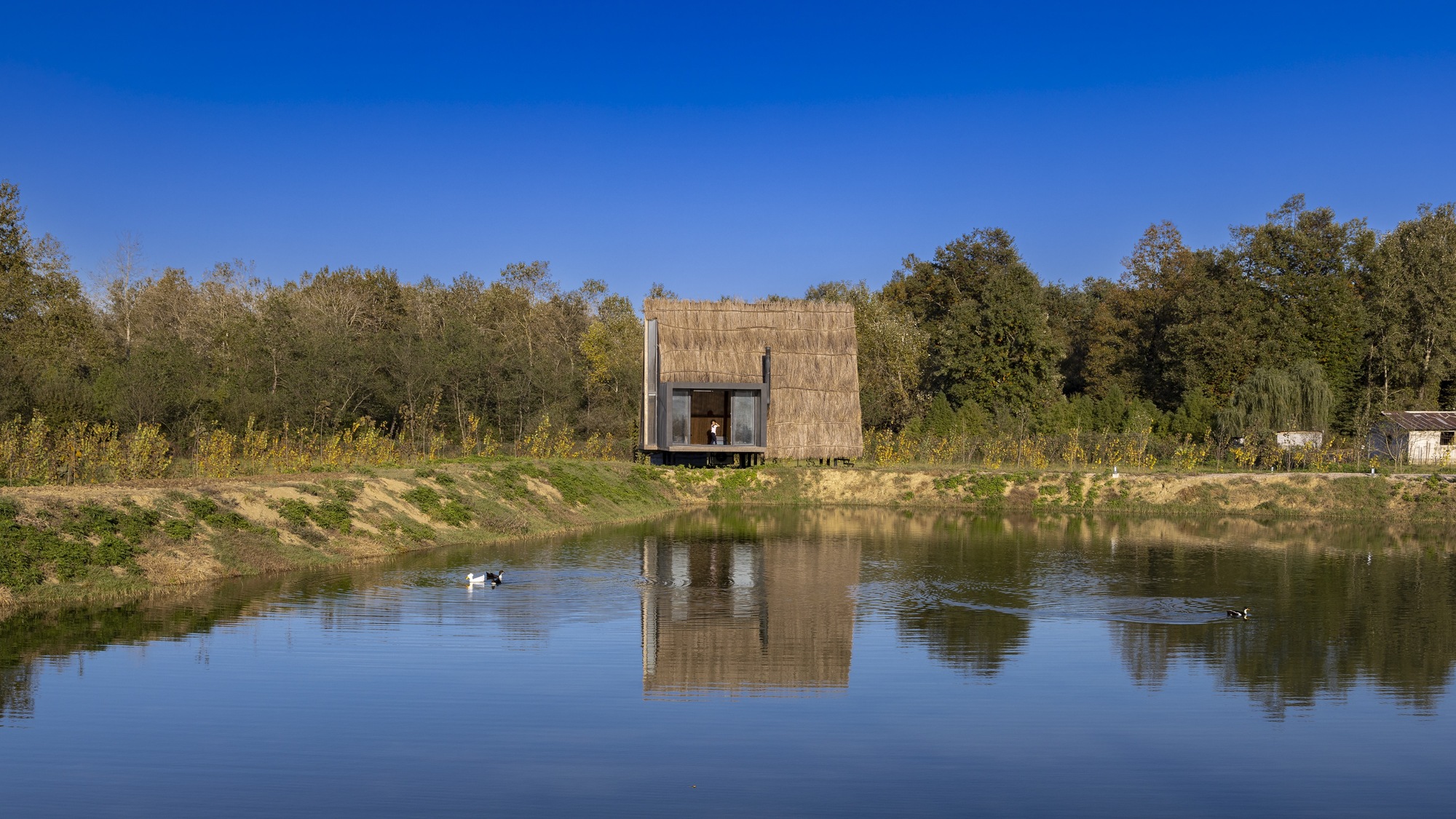
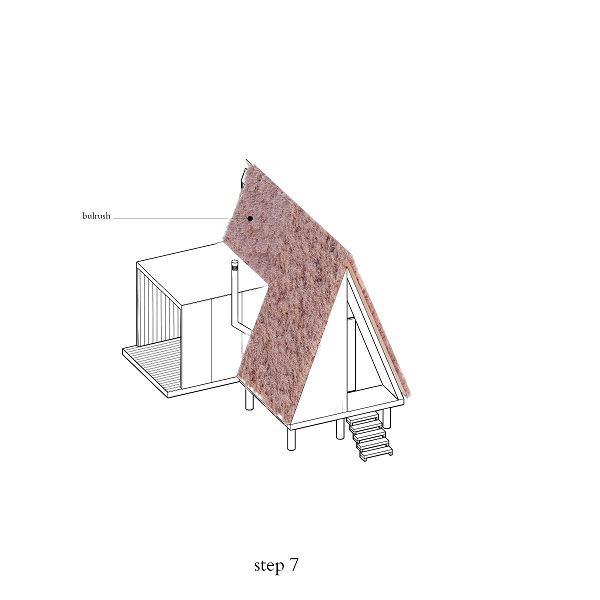
The final cover of the cabin was thatch and clay and straw (A type of plant fiber which has been used to cover the roofs of rural houses) for proper coordination with the background and maintaining the available space so that it can be in harmony with the rural houses left from the past. The long gable roof has been used at cabin form to be close to the rural housing typology.
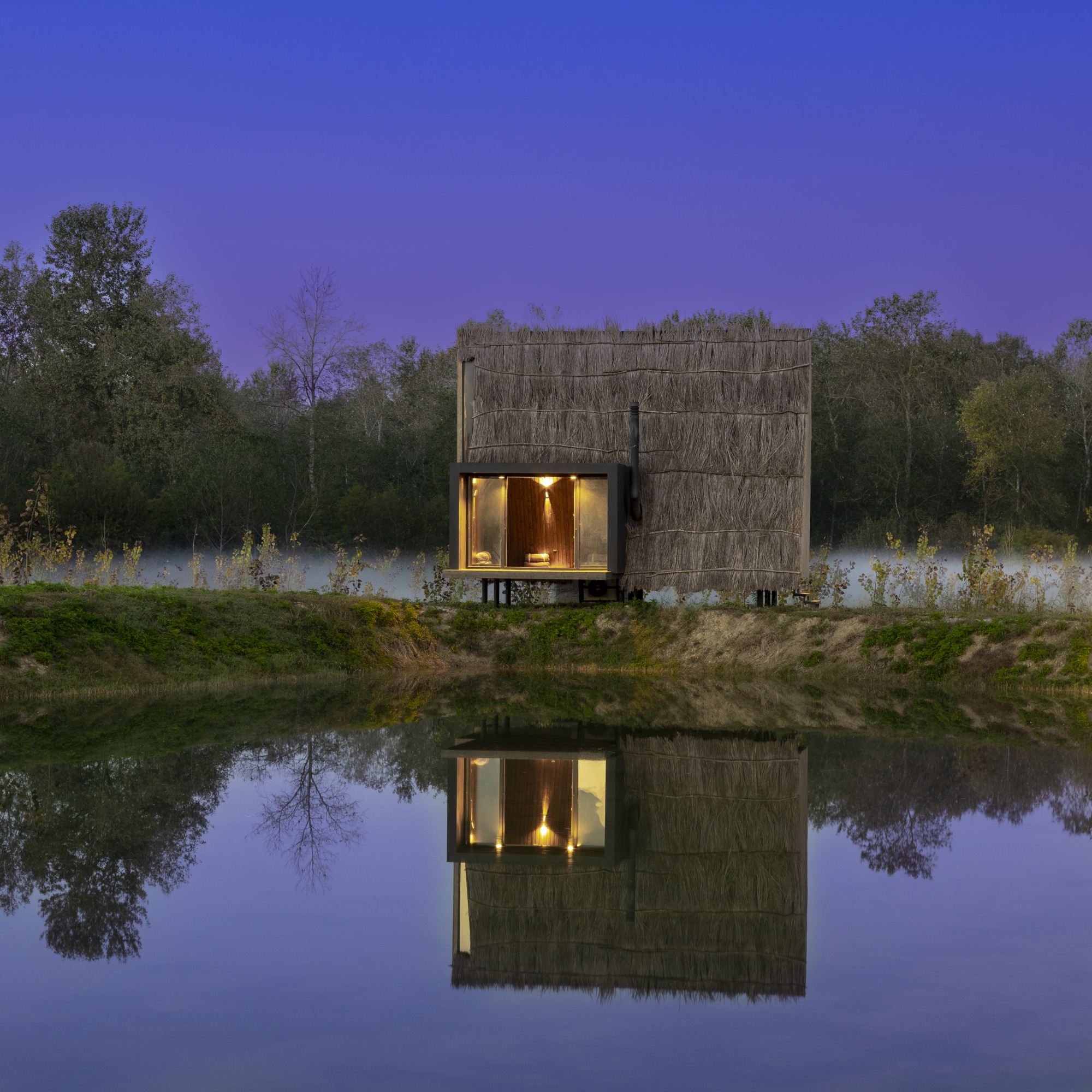
▼项目更多图片
