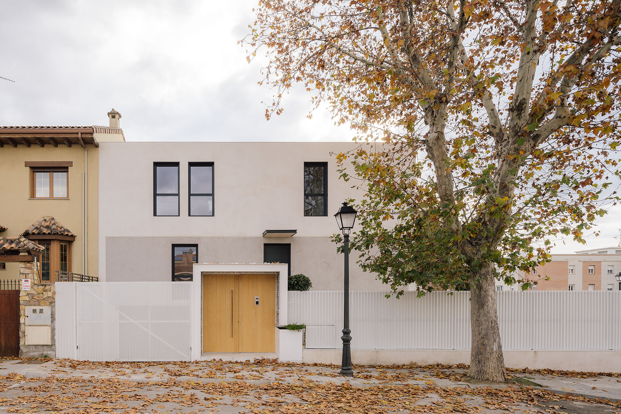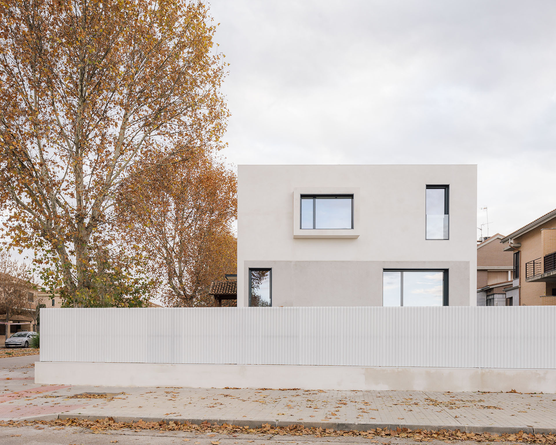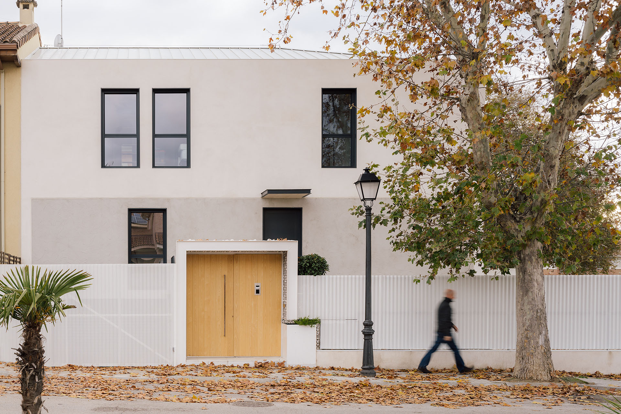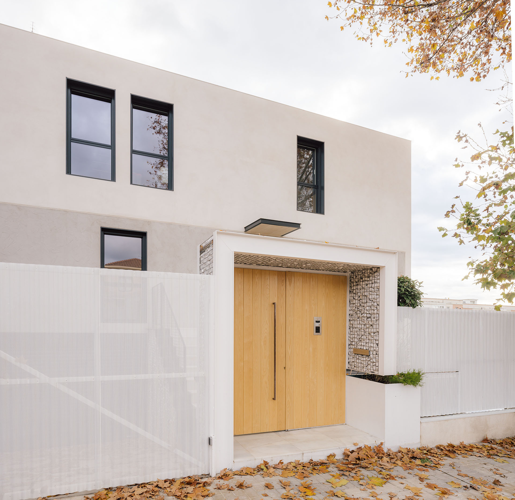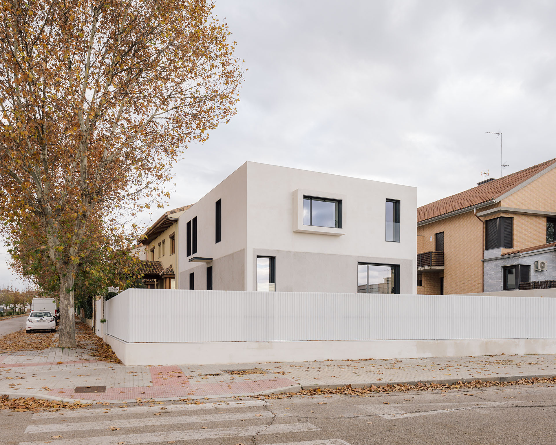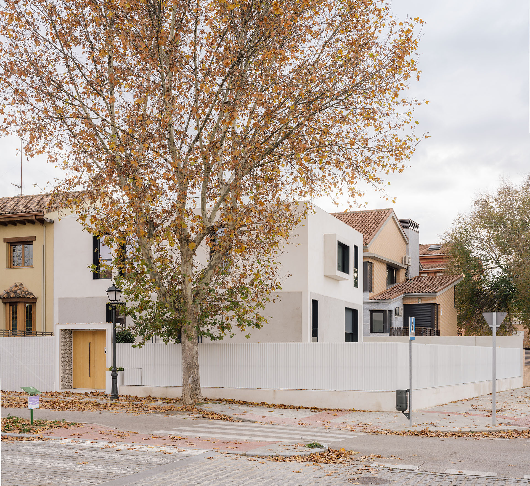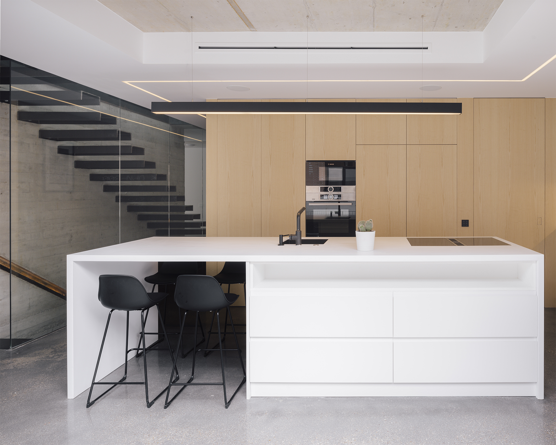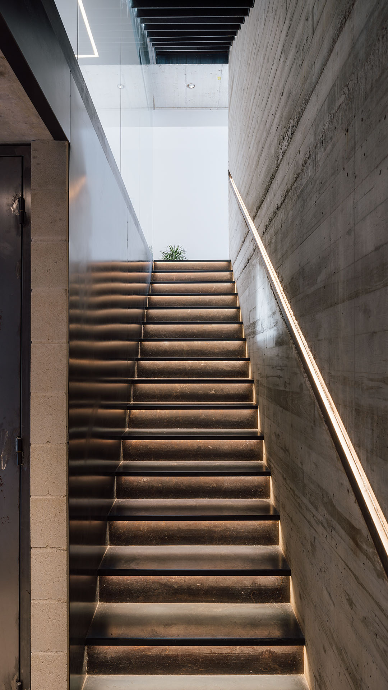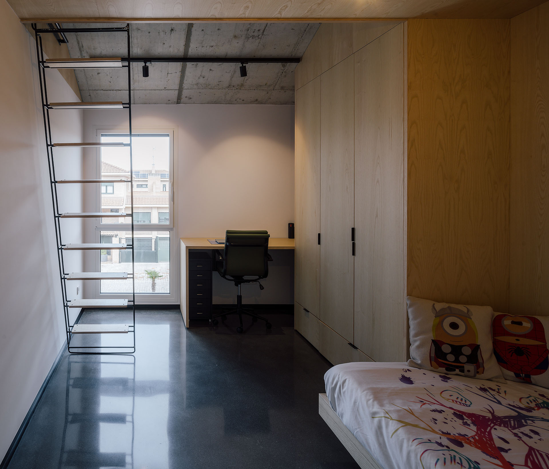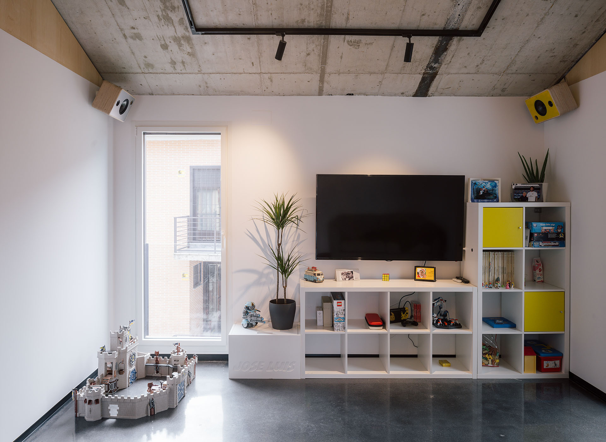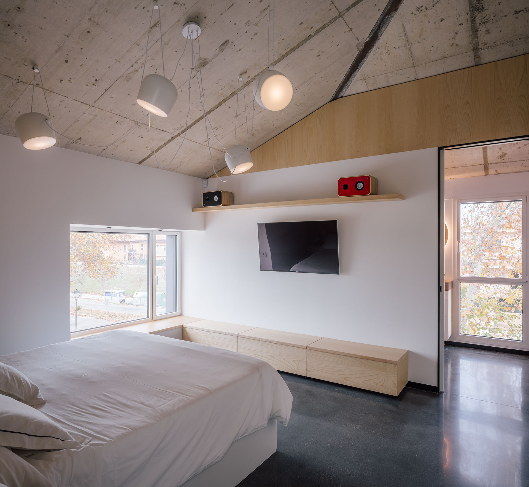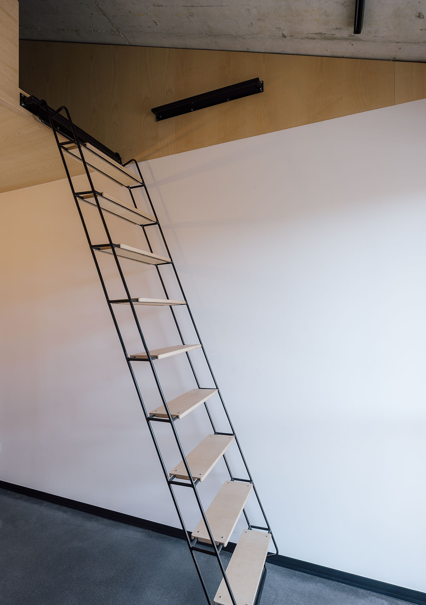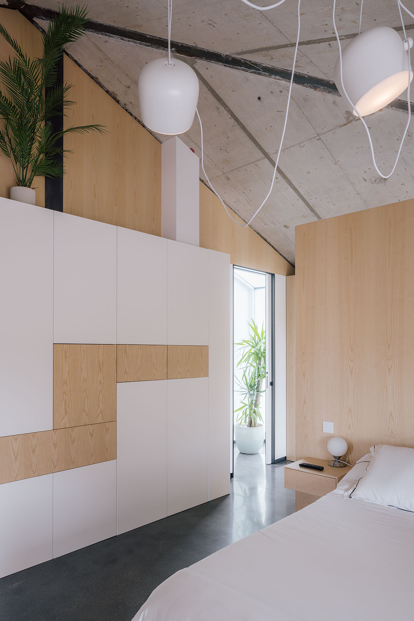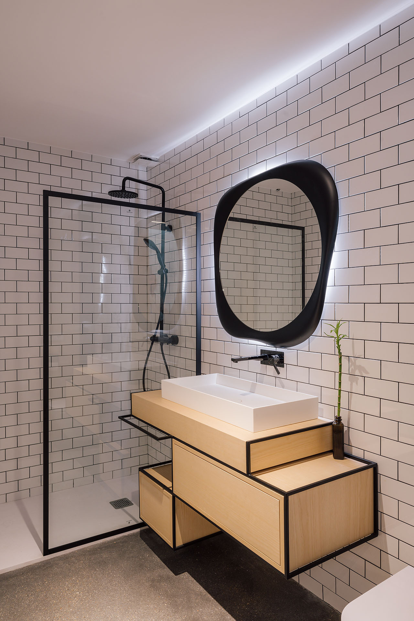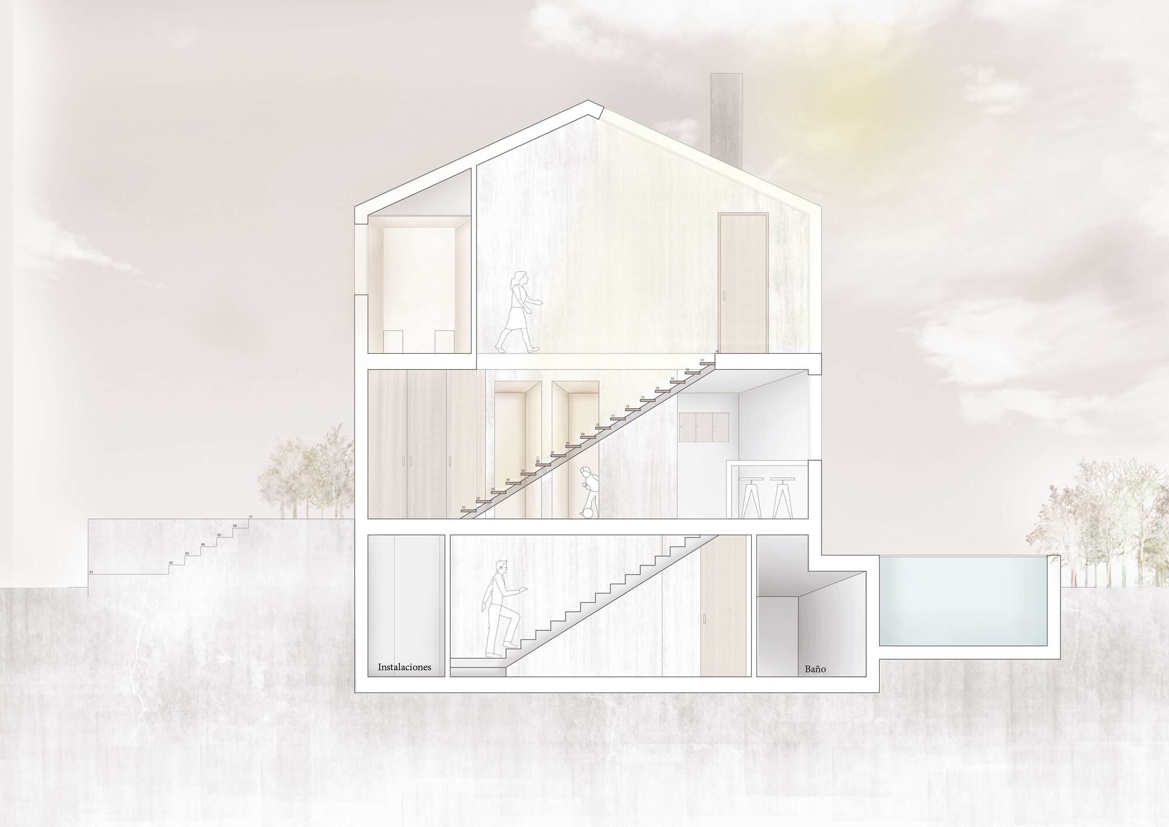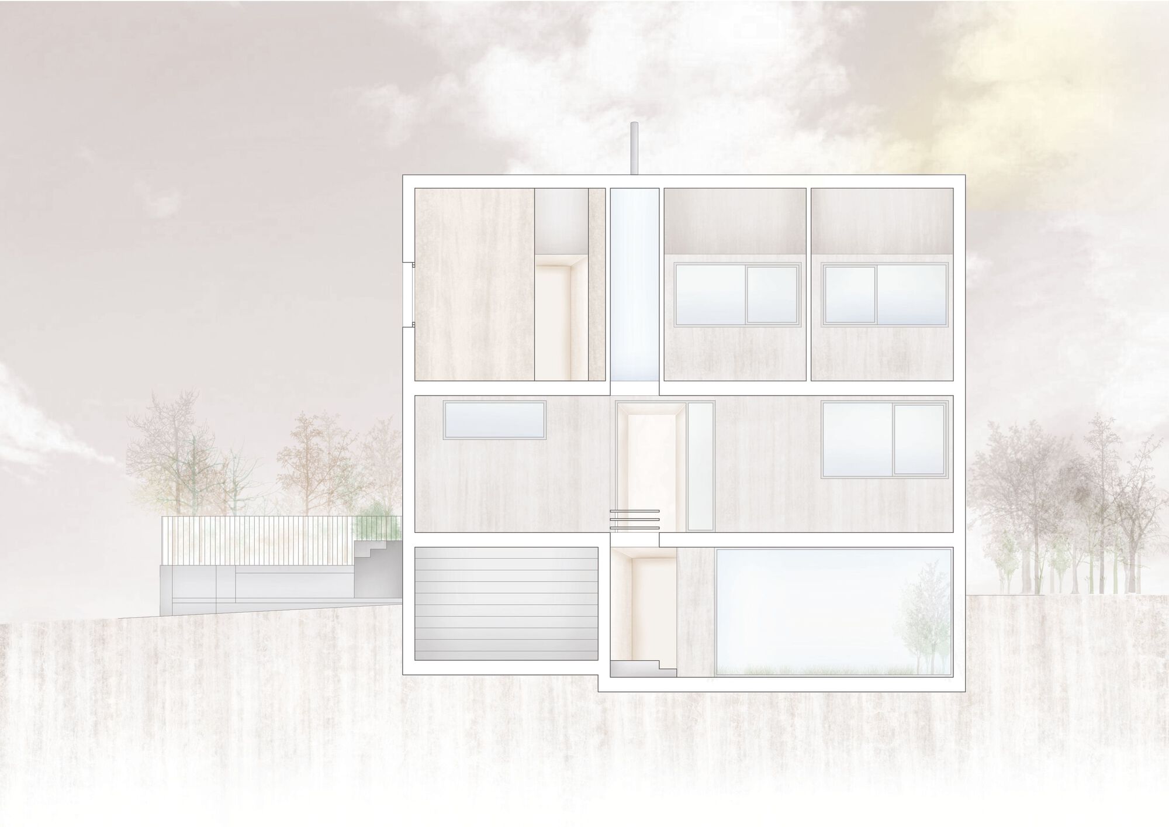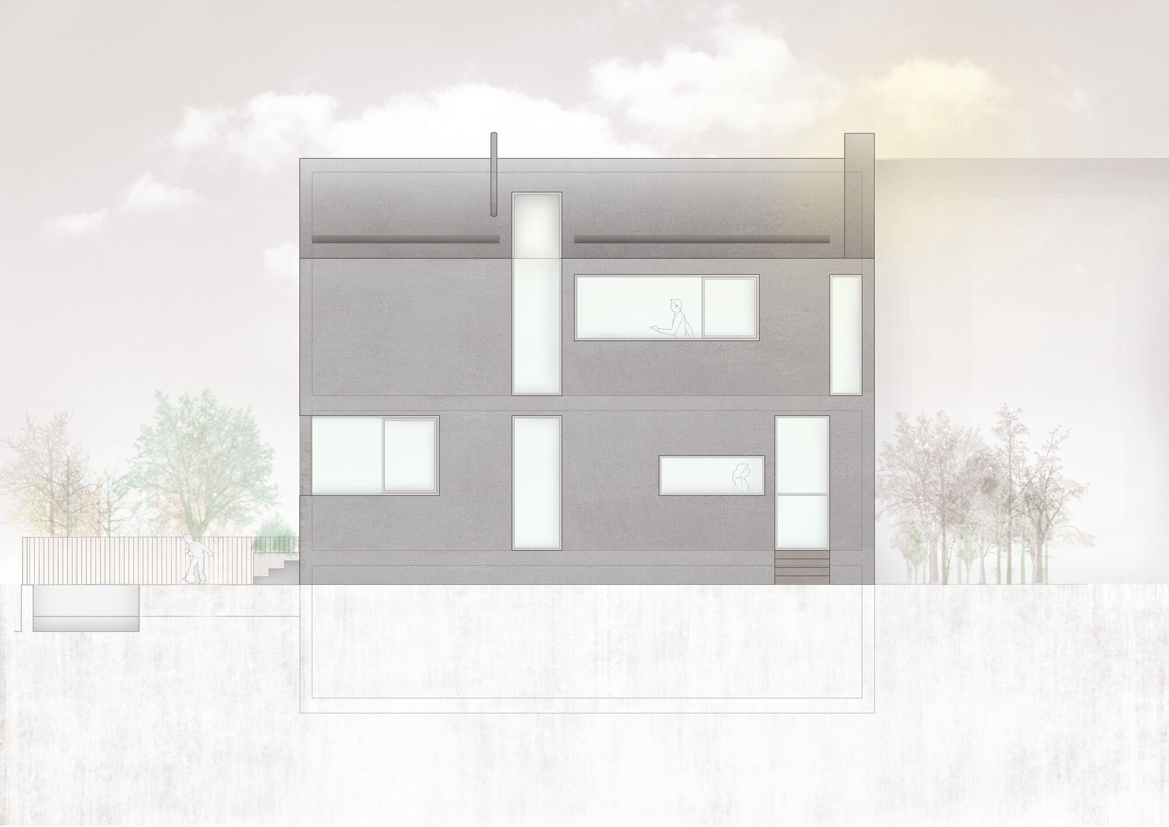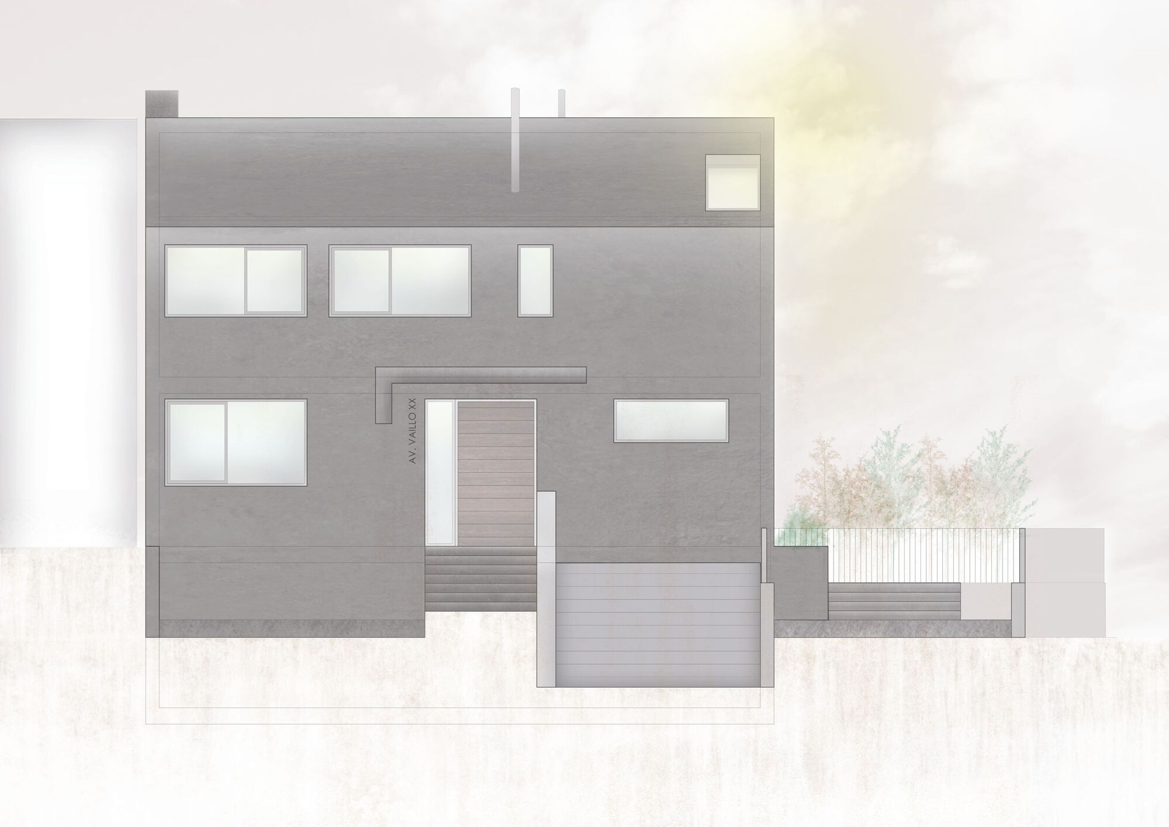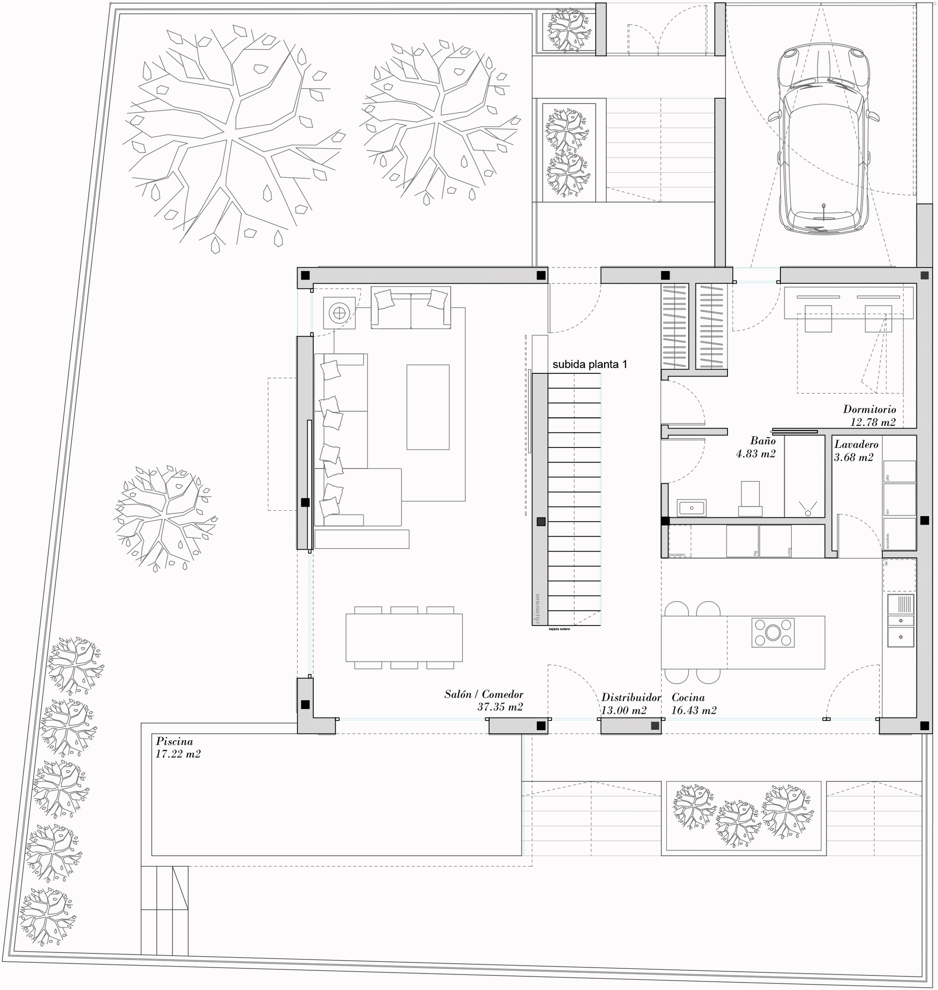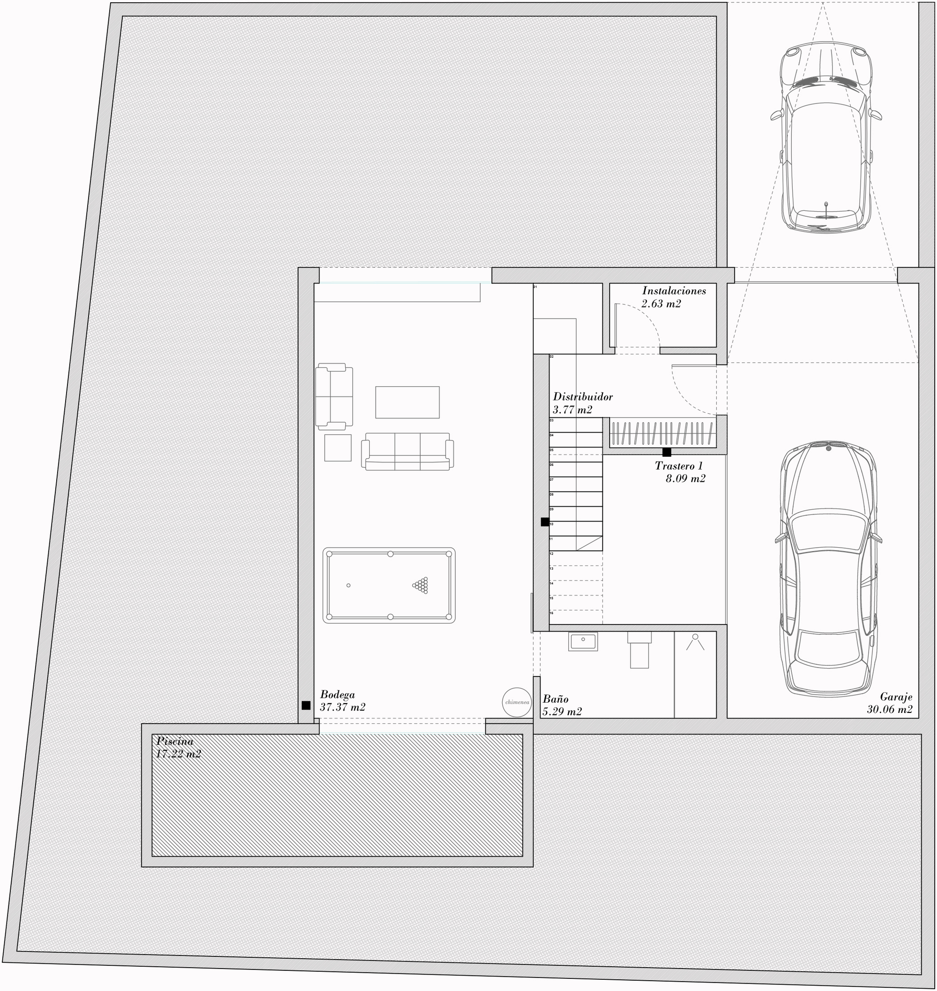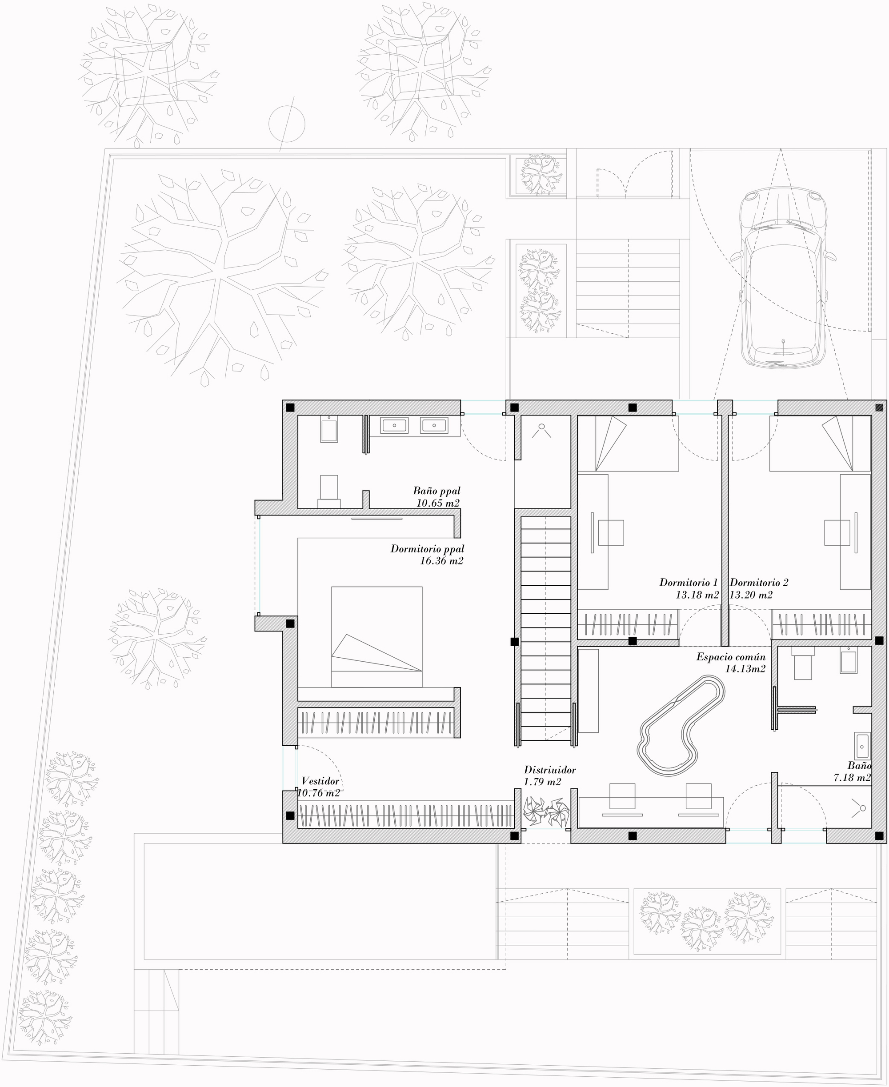EXarchitects has built the PMC House a single-family home. It is a designer home whose owners have closely collaborated at all times with our architects in order to achieve a 100% project adapted to their needs and taste.
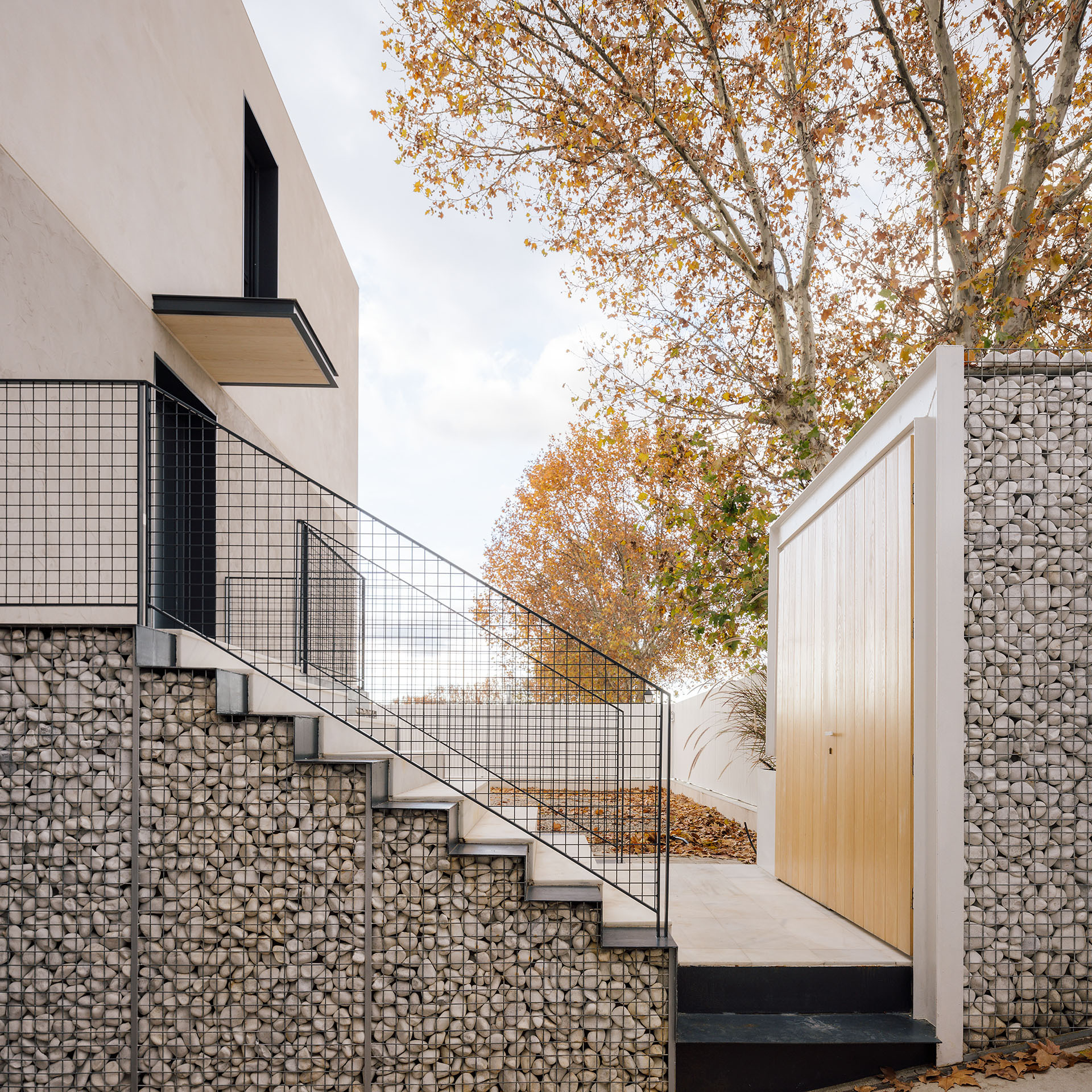
The house has three floors and a garden. In the first place, we find the entry floor that is the open concept around a vertical communication core that allows us to easily compartmentalize this interior to future purposes of the house. We go upstairs through a cantilevered steel steps ladder embedded in the concrete wall, creating a singular staircase. The bedrooms are on this floor that has headroom to the deck. Finally going downstairs, we find the basement where there is a garage and a multipurpose room that has a window touching the pool’s glass.
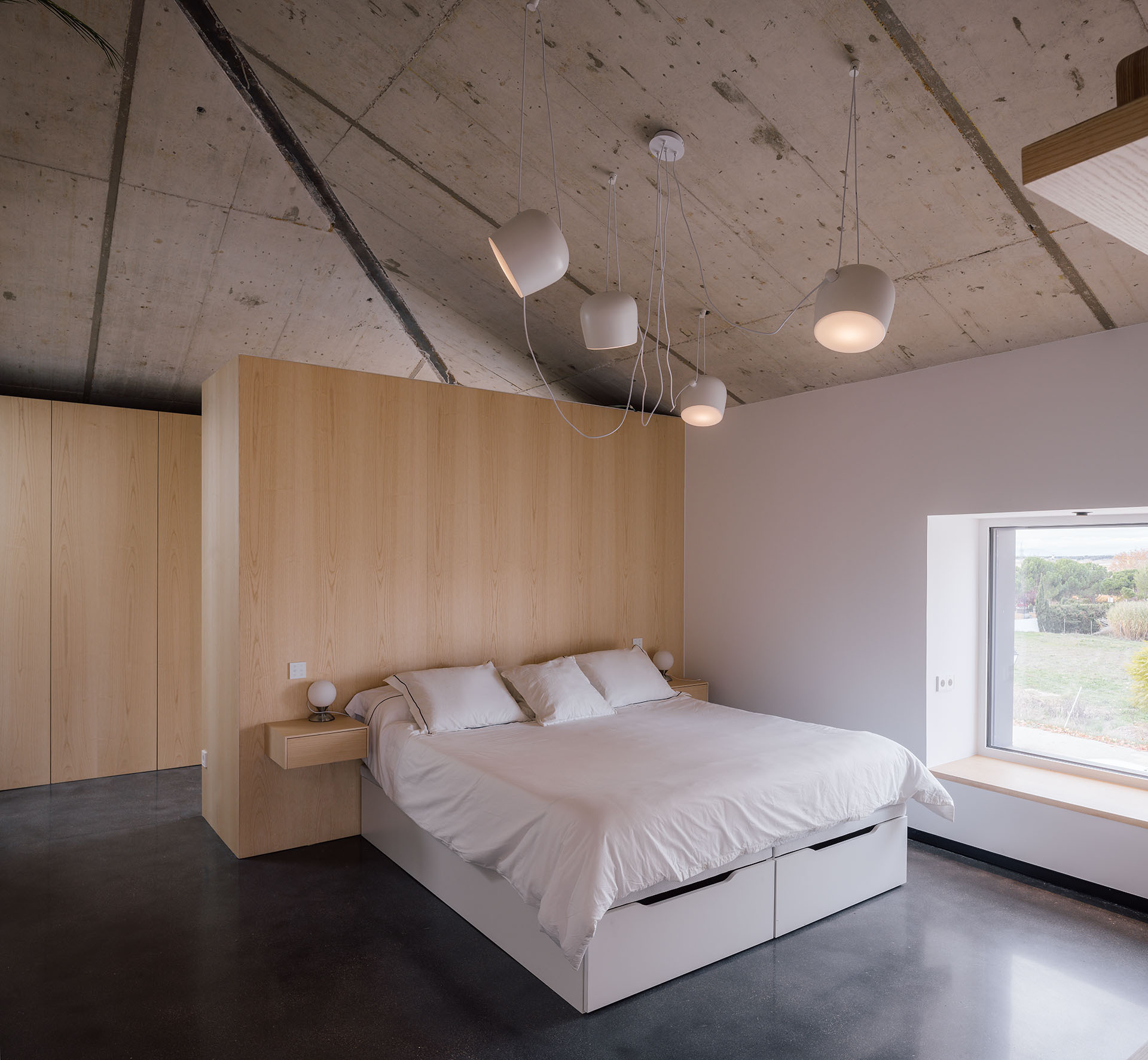
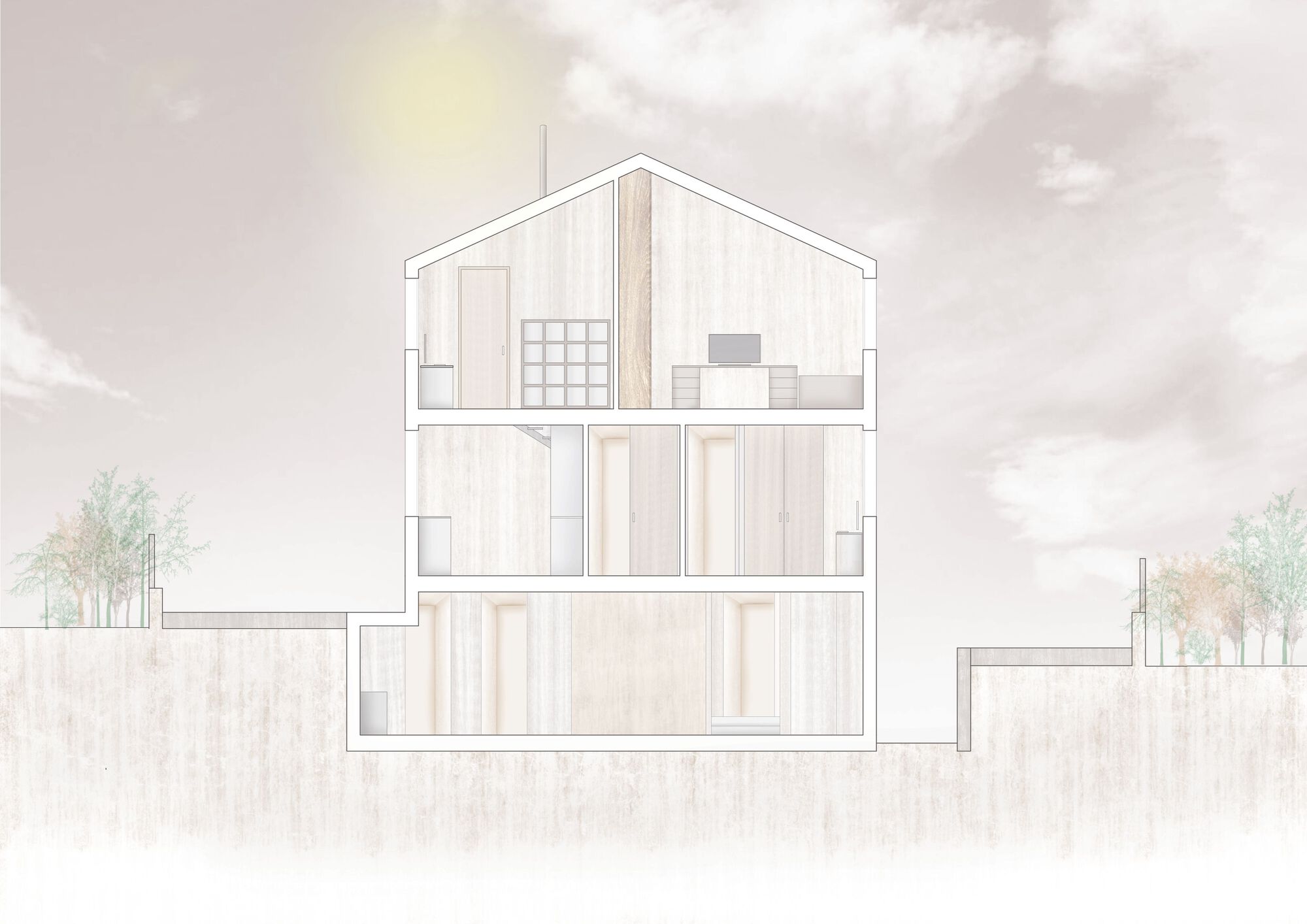
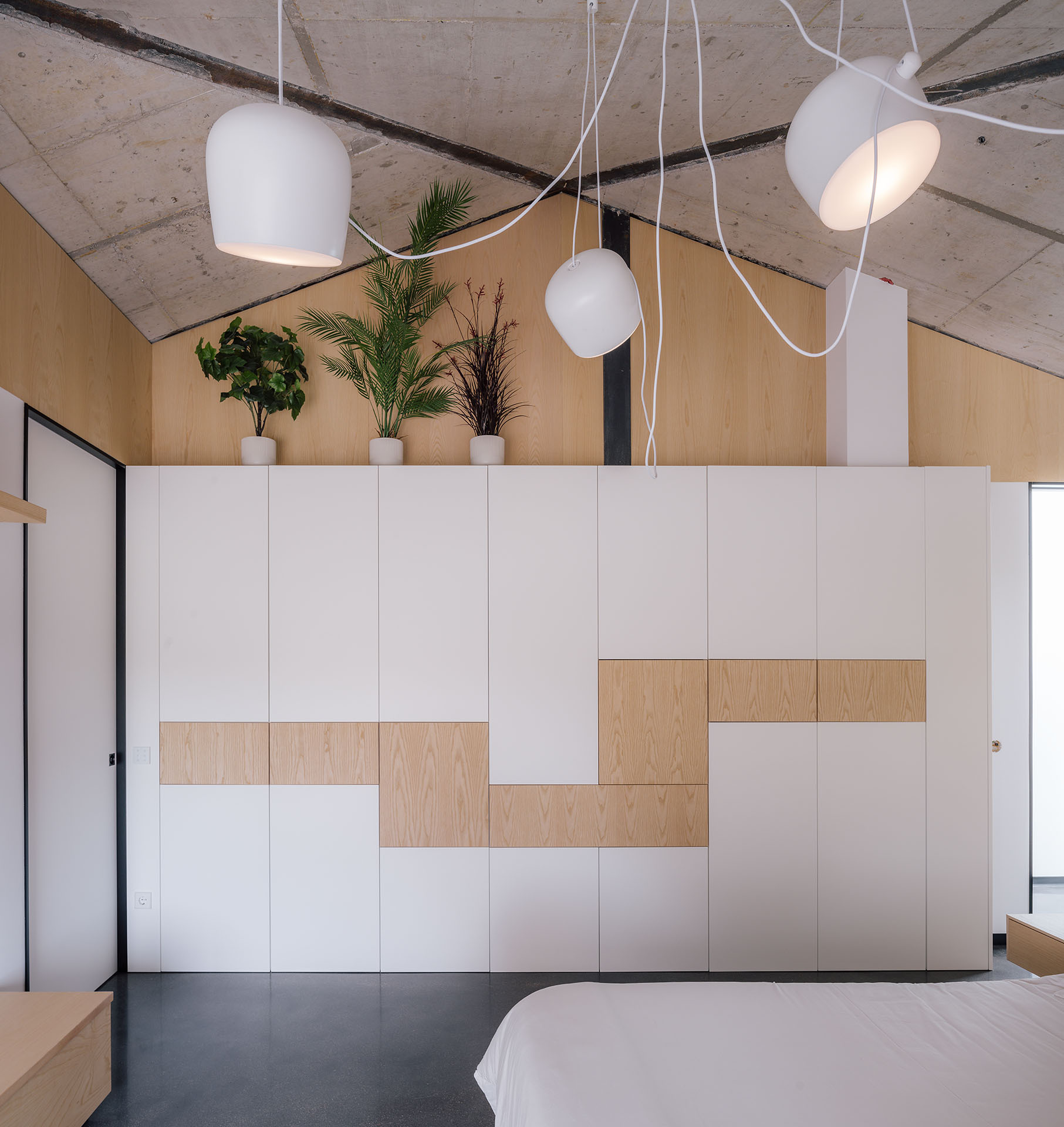
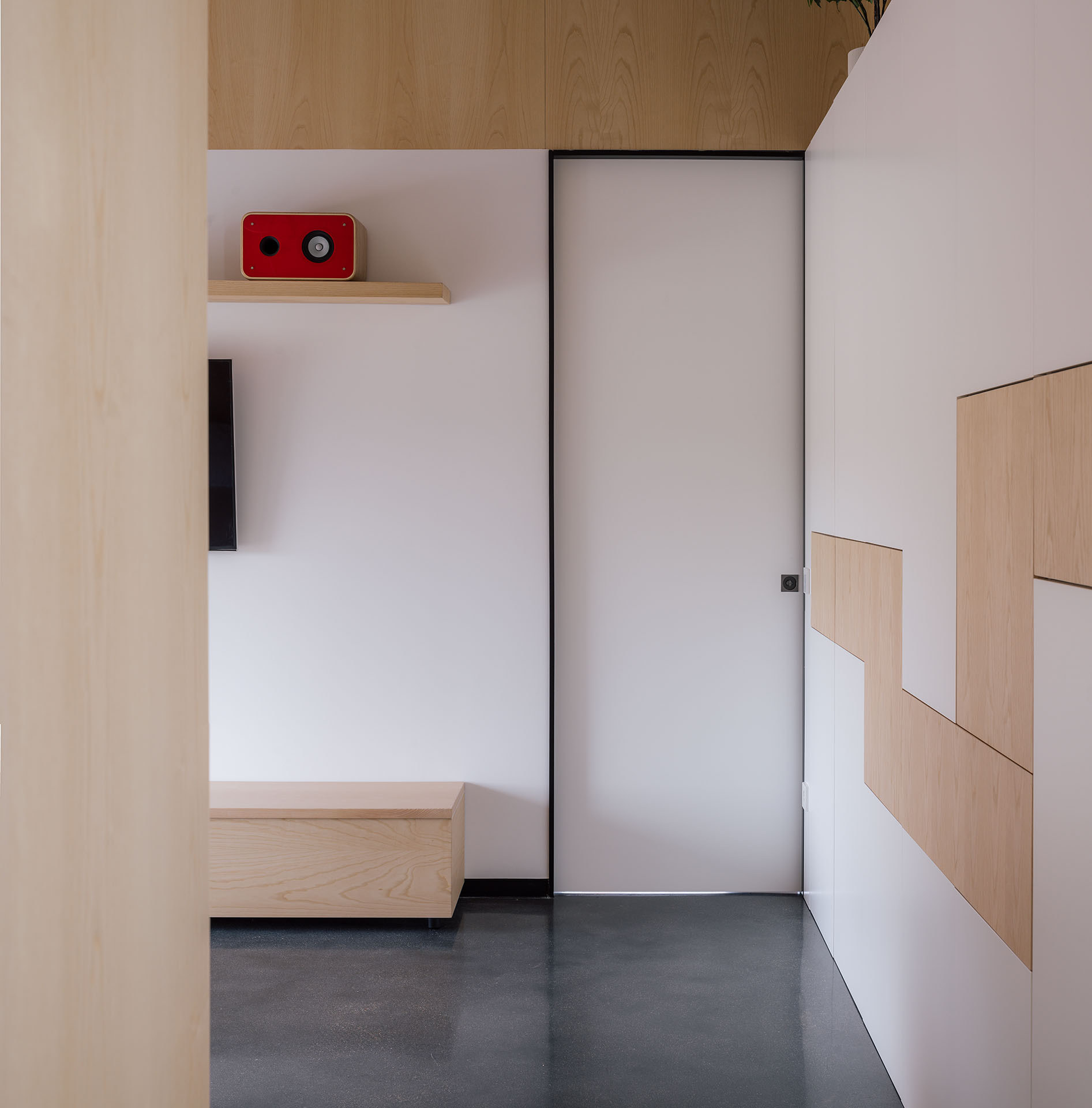
Another of the singular elements designed for this house is a skylight over the stairwell that goes without interruption in part of the roof and the east façade giving natural light to the house’s core.
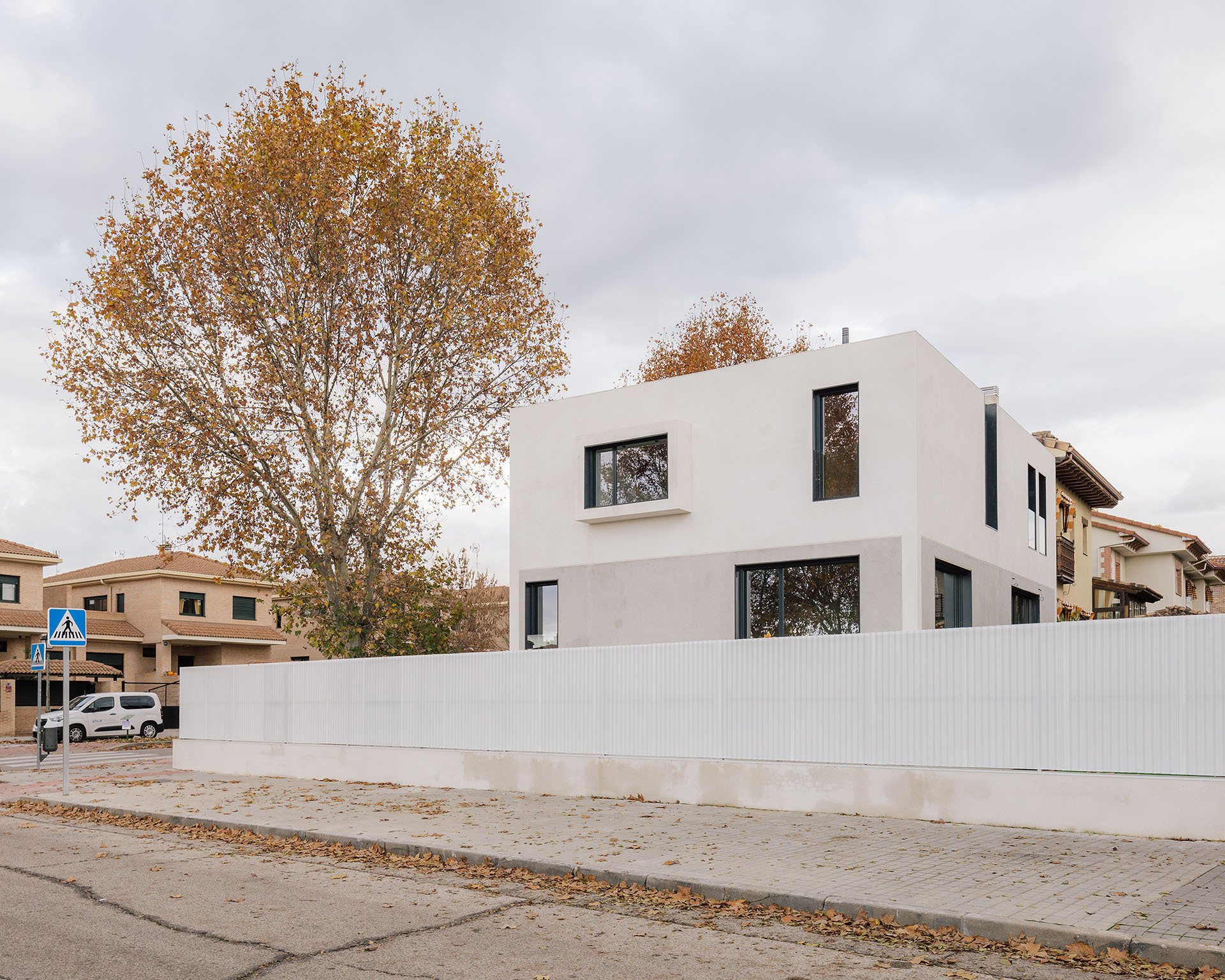
▼项目更多图片
