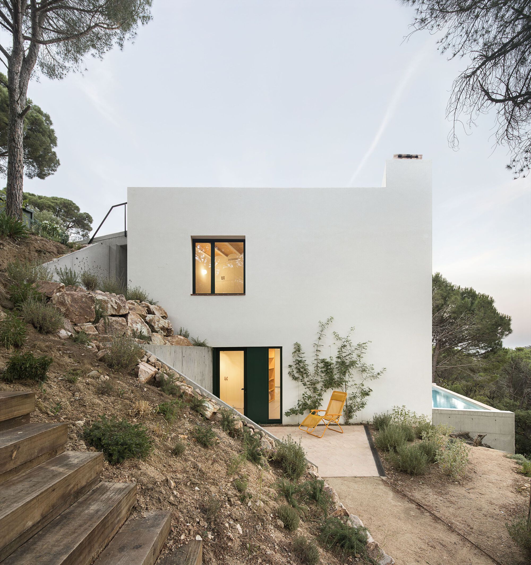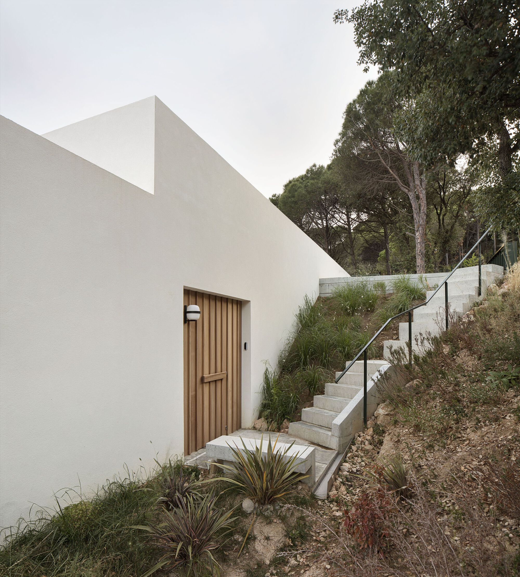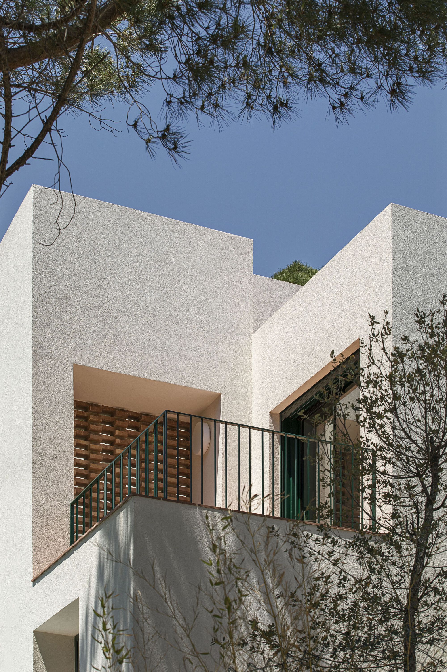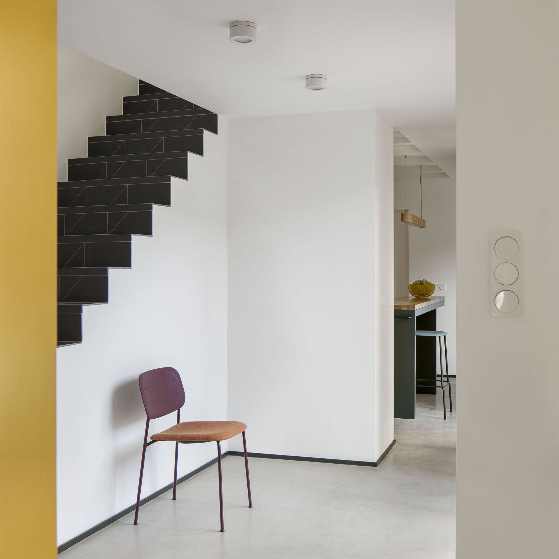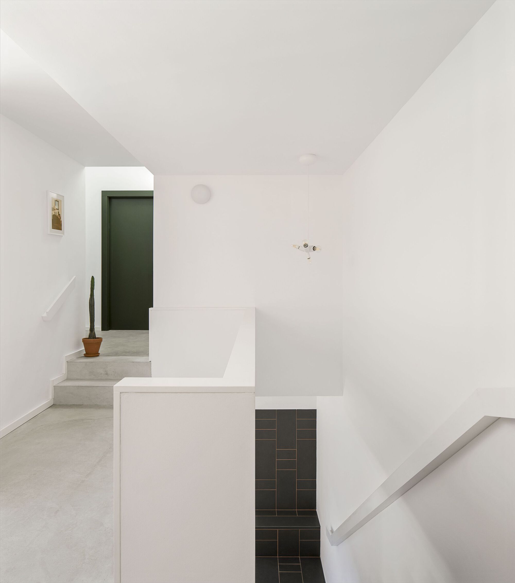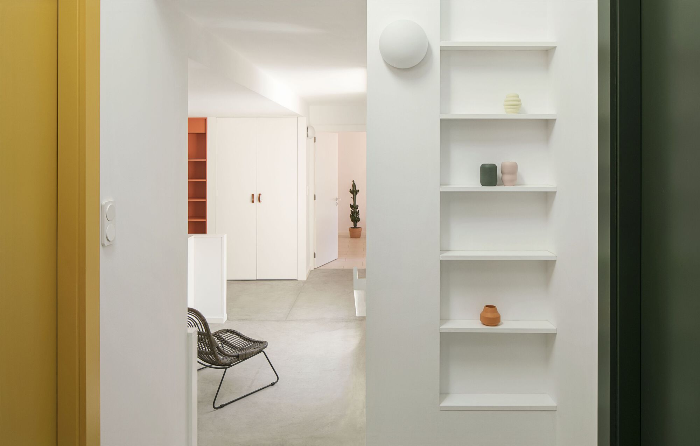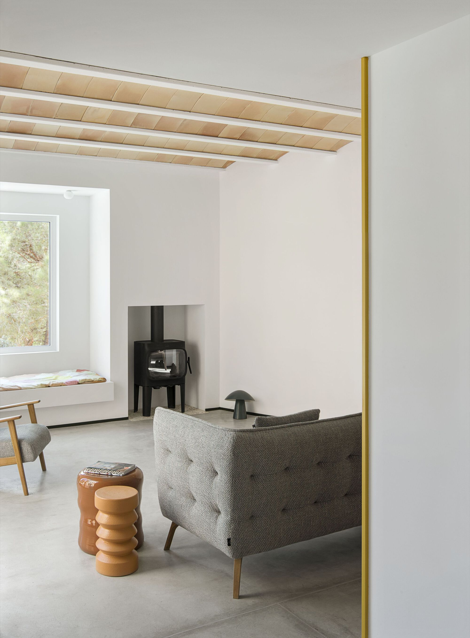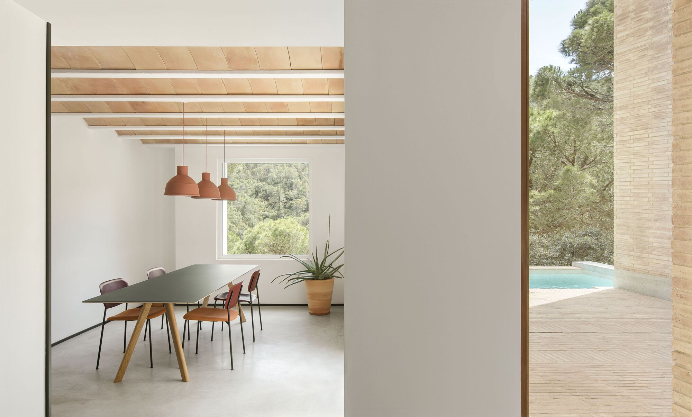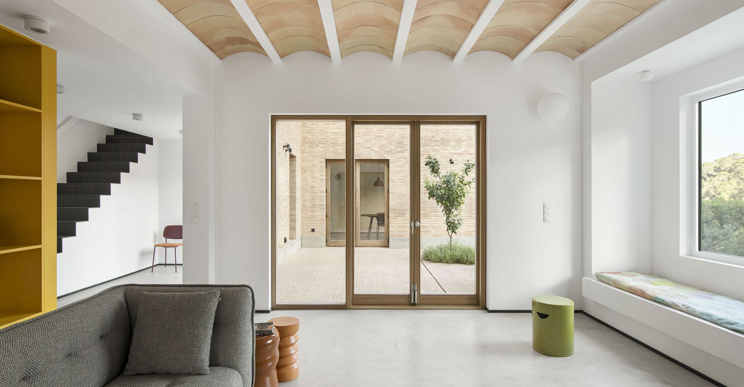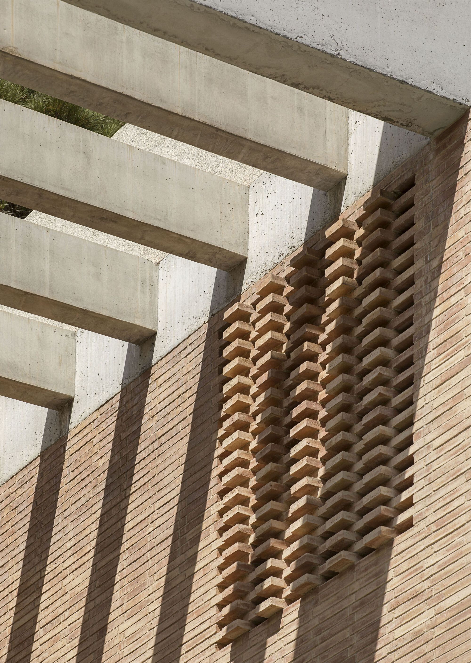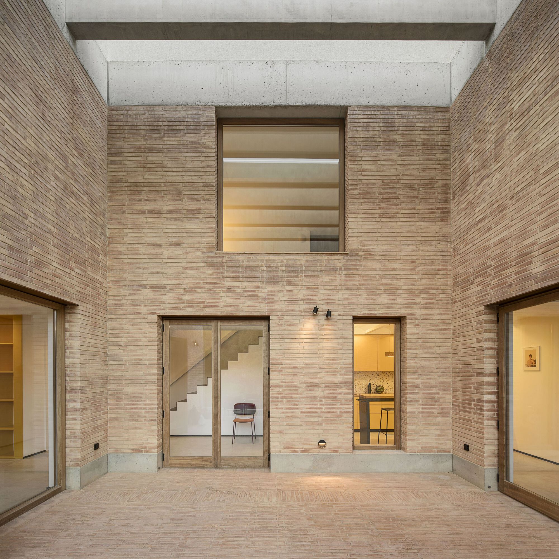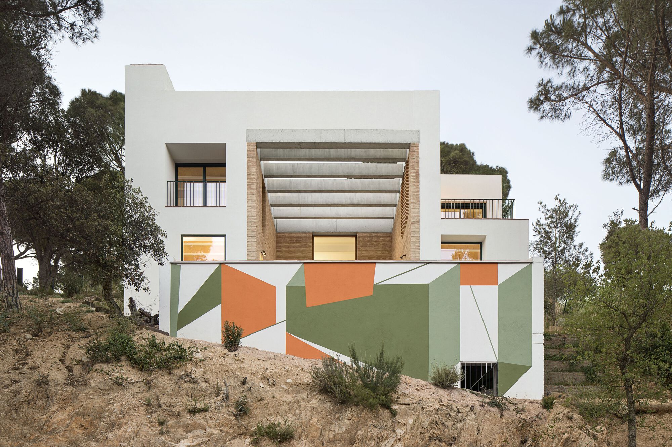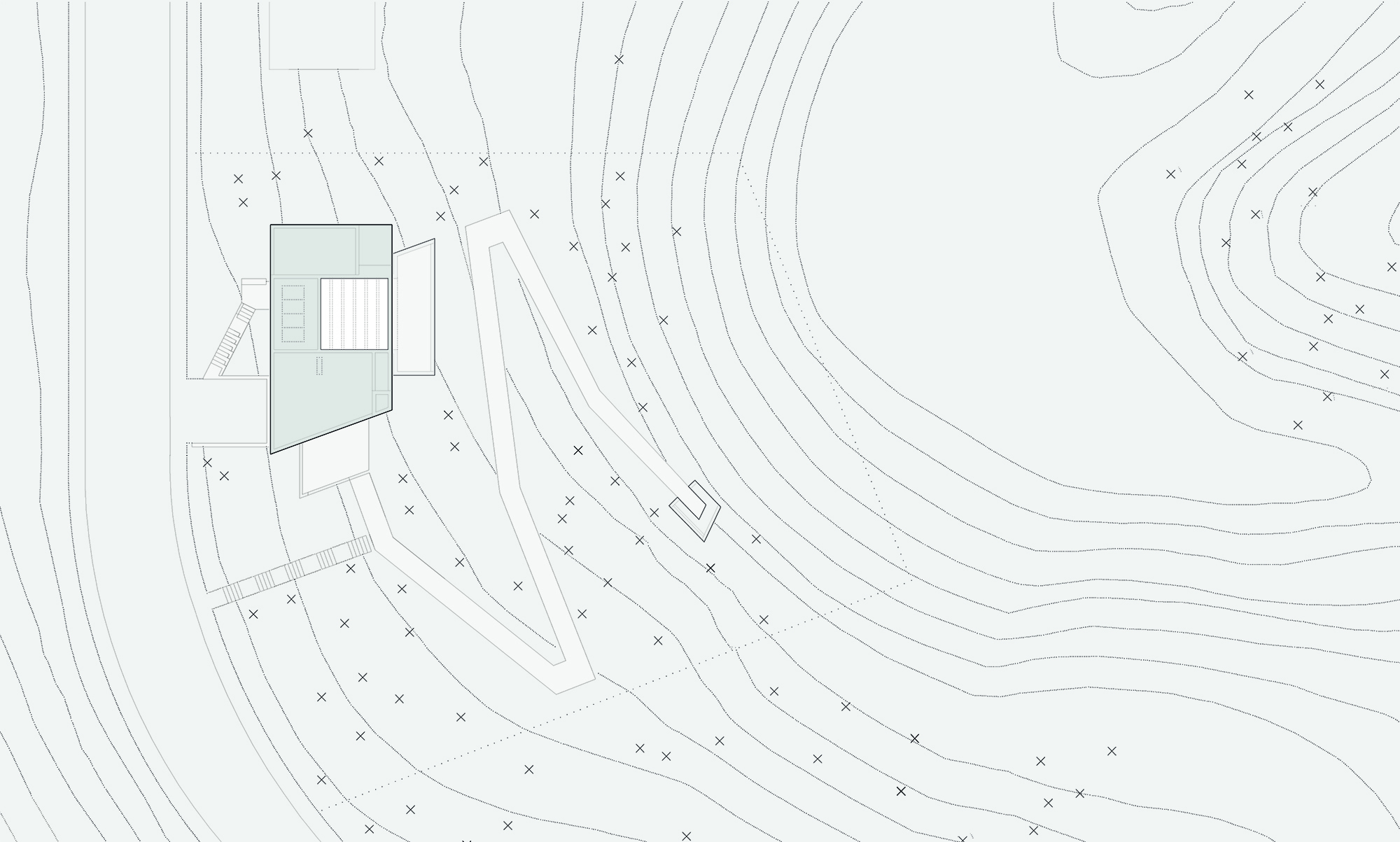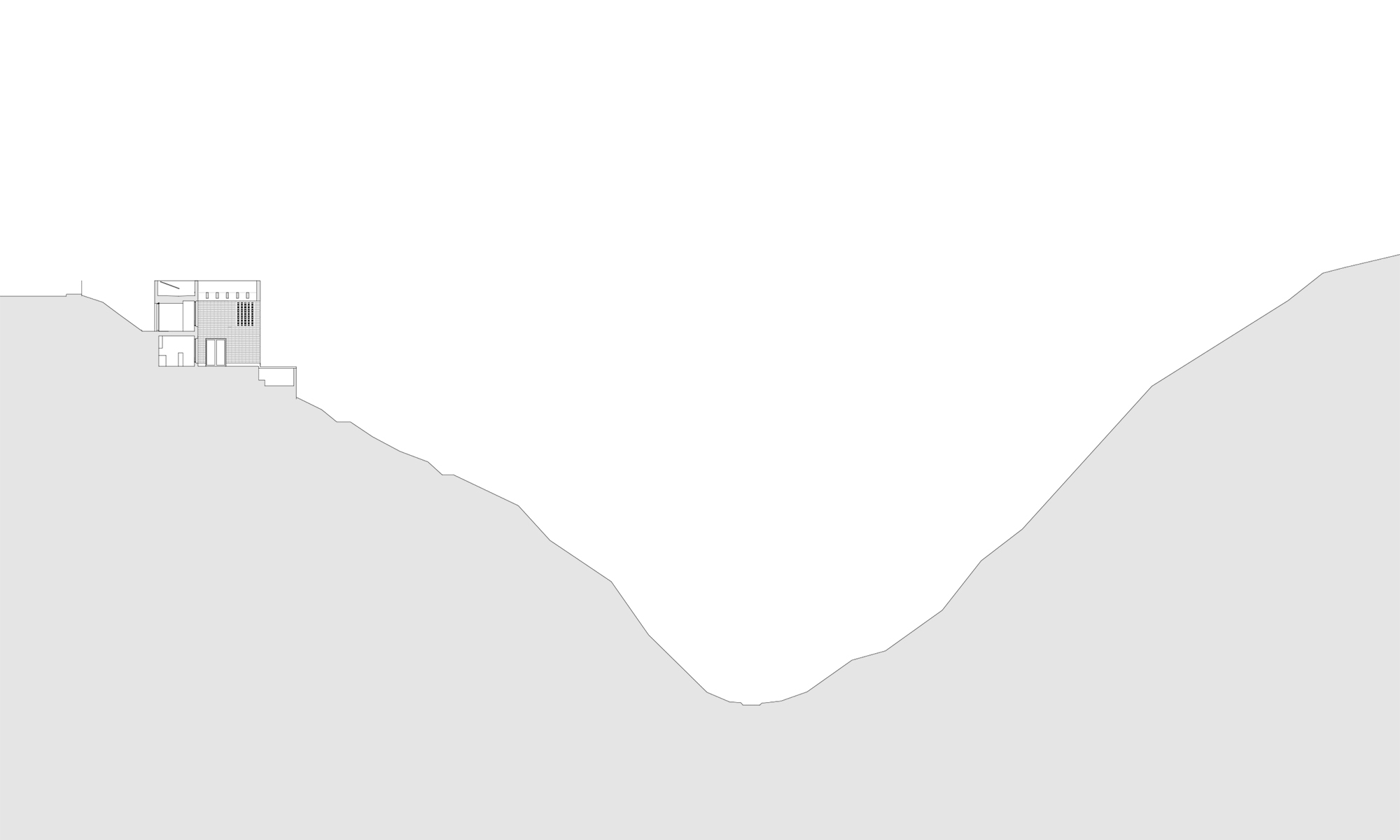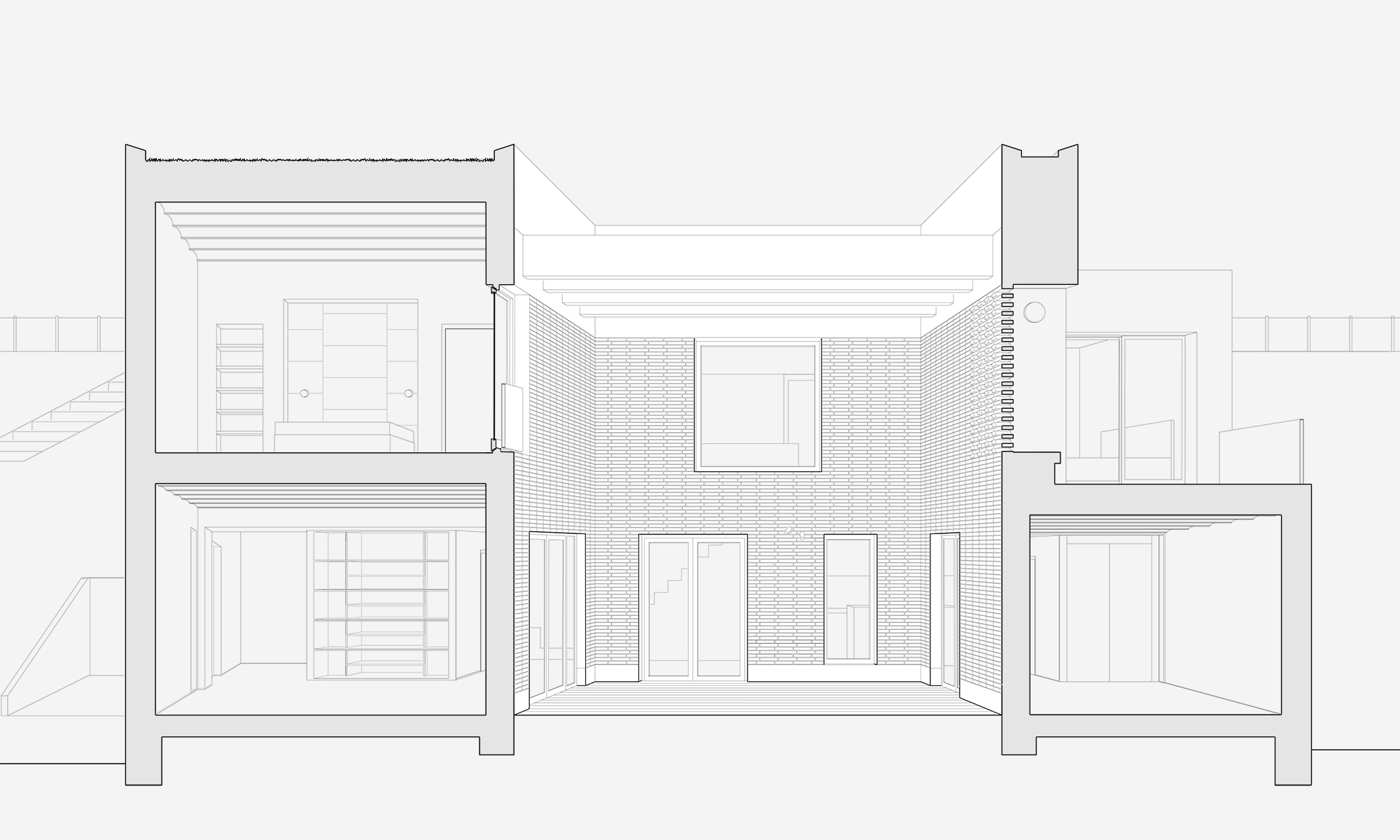This family house is located at the edge of a suburb in the Baix Emporda, Catalonia, on a steep hill overlooking a forested valley.
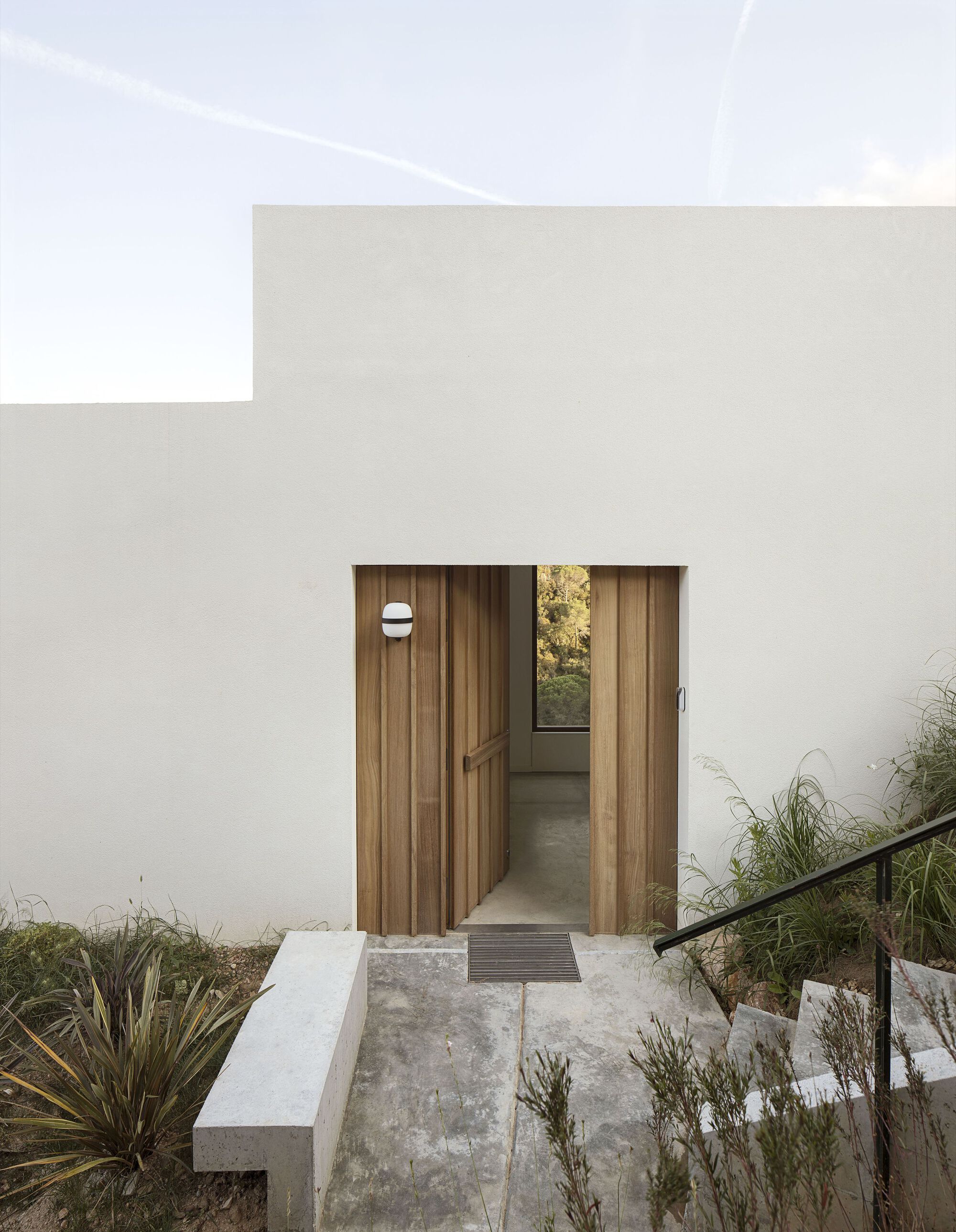
The house is organized around a double-height patio space that is shaded by a pergola of concrete beams and offers a framed view of the mountains opposite.
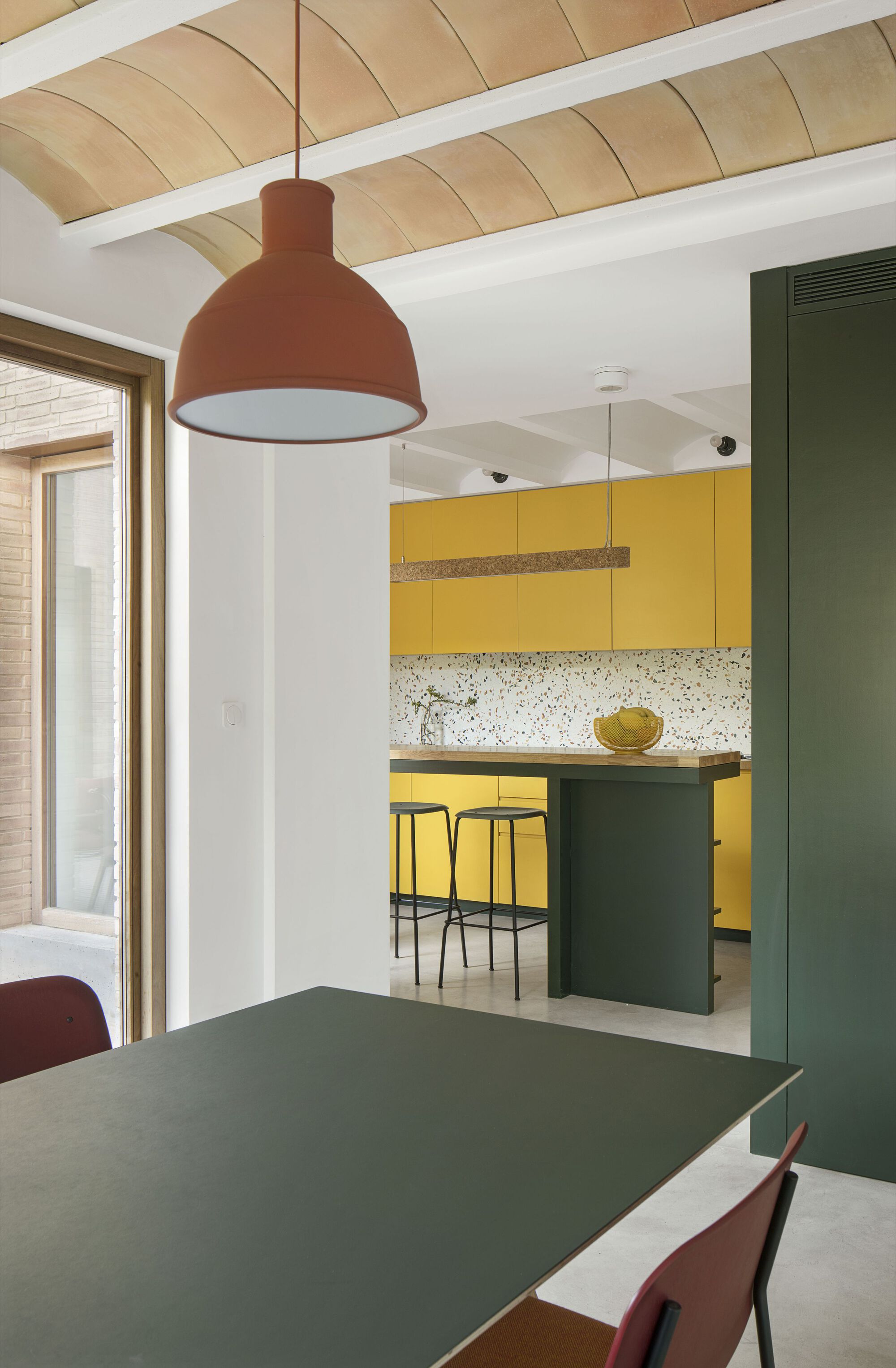
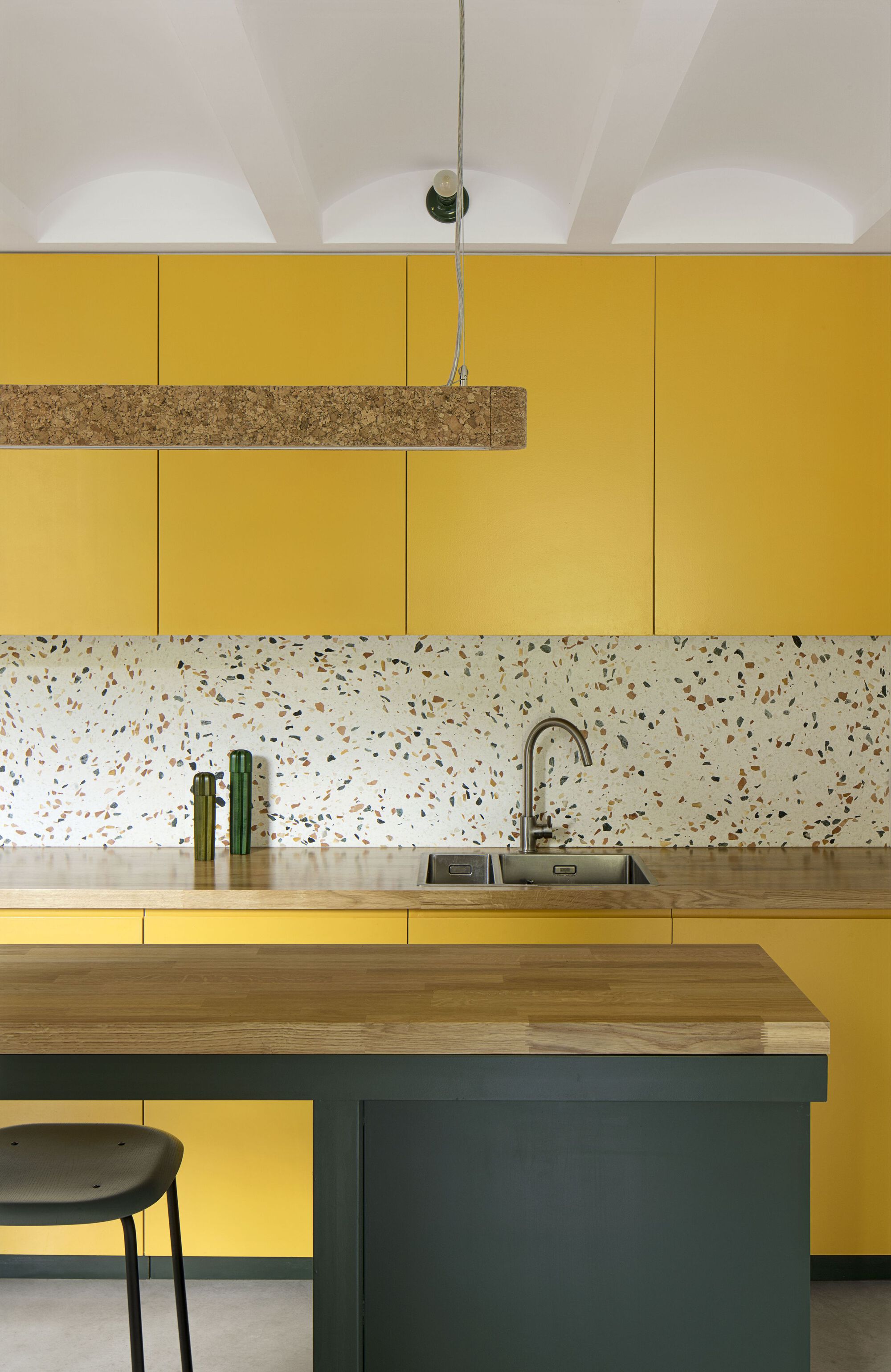
From the street to the top of the hill steps descend to the upper-level entrance door. All spaces in the house vary in proportions, and each room has a window with a different configuration of its glazing and threshold. All are modestly sized to limit solar gain, with the patio giving a second aspect to most rooms. The elevations are the resultant expressions of the various framed landscape views from these interiors, of which the patio opening is the largest.
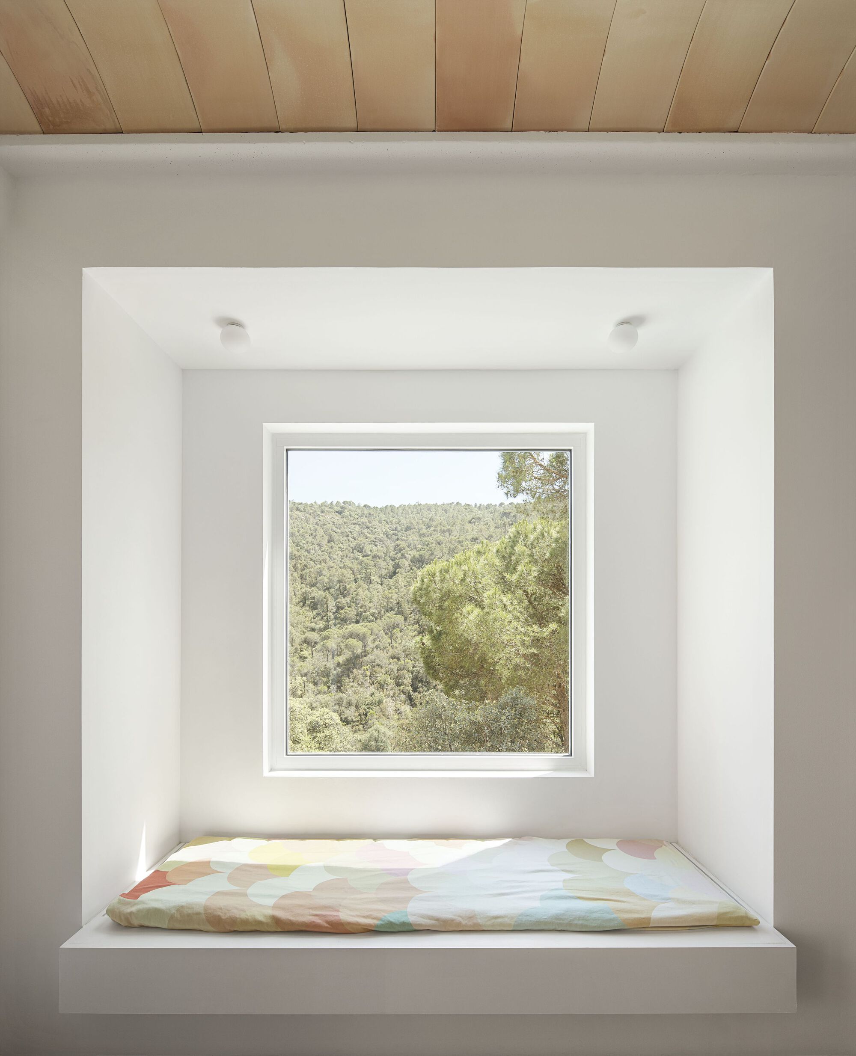
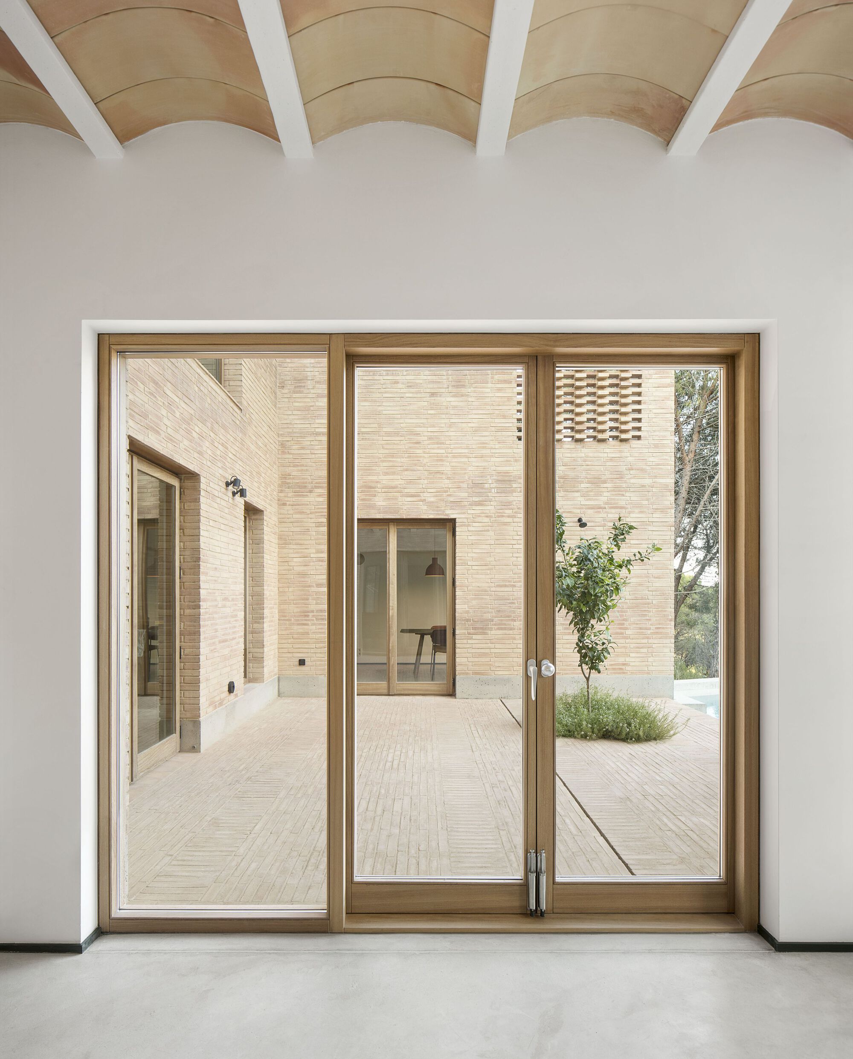
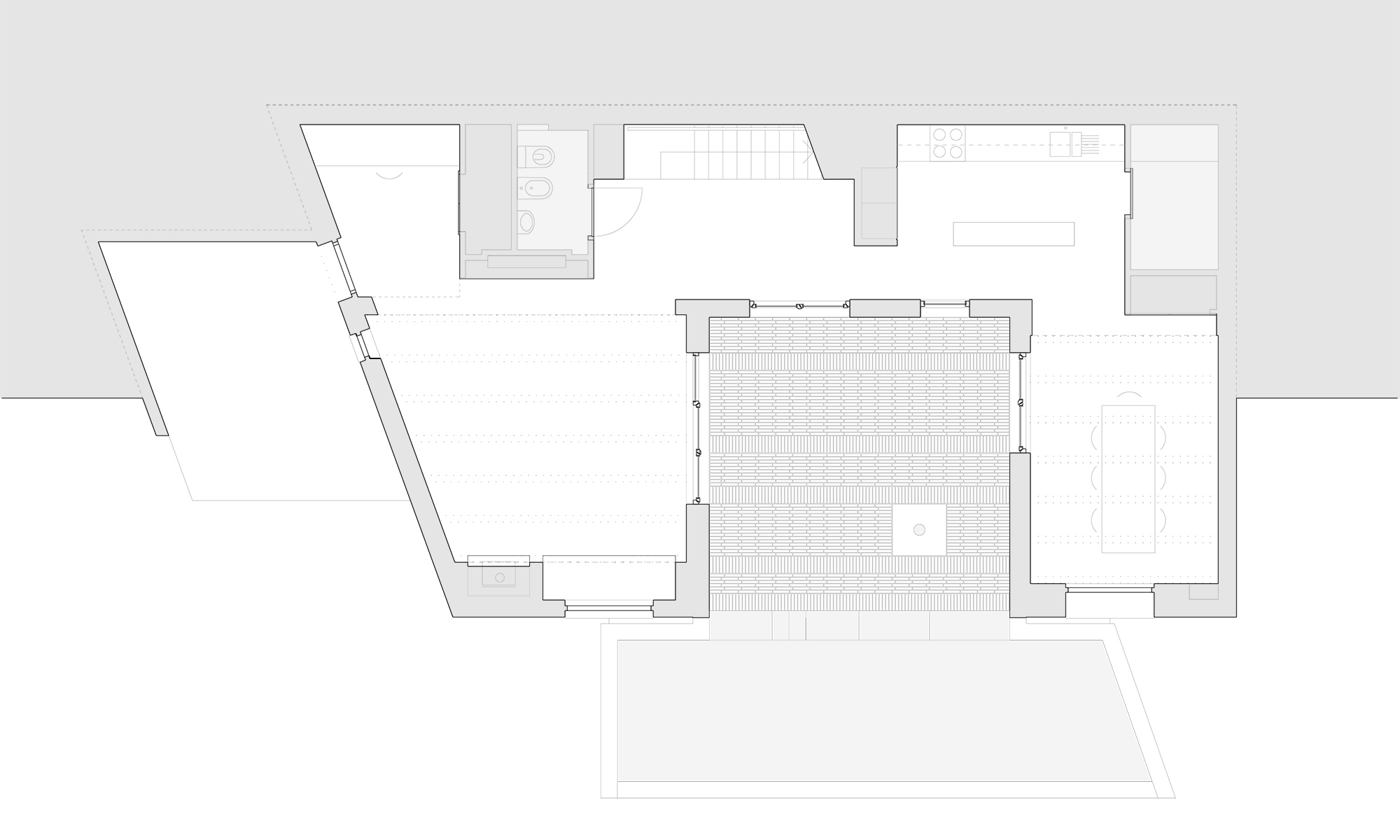
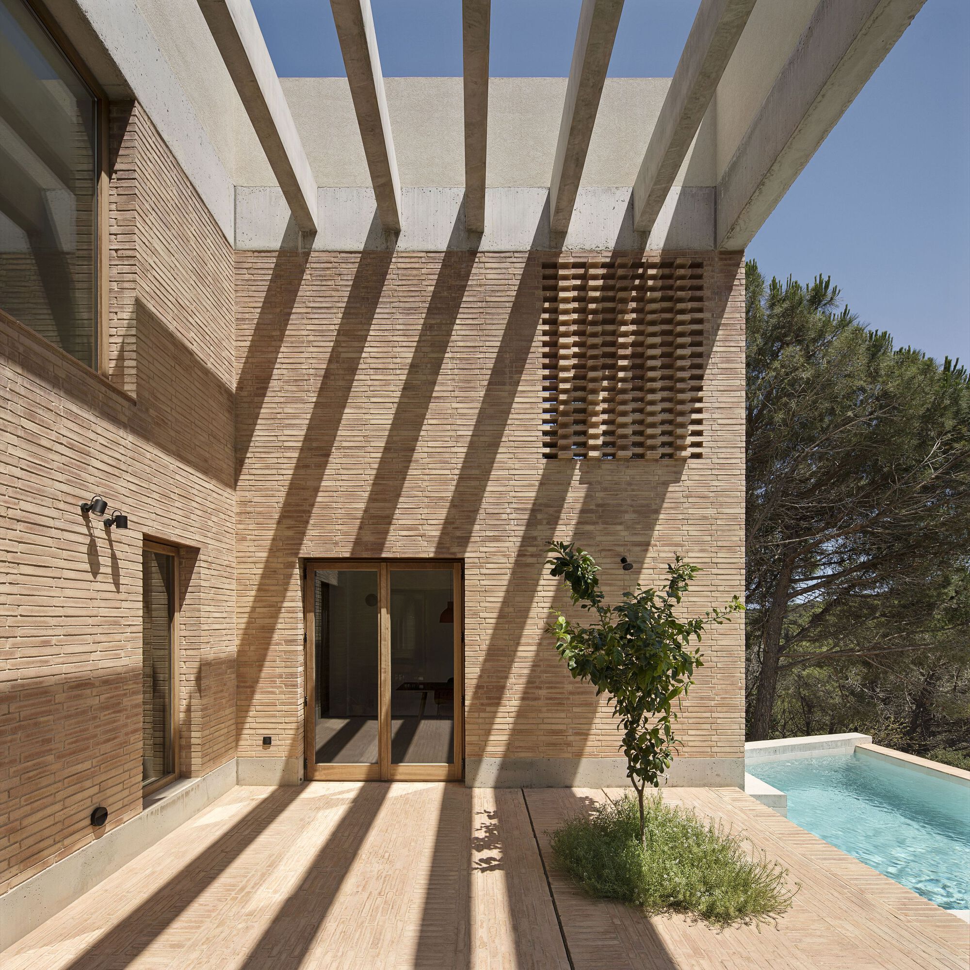
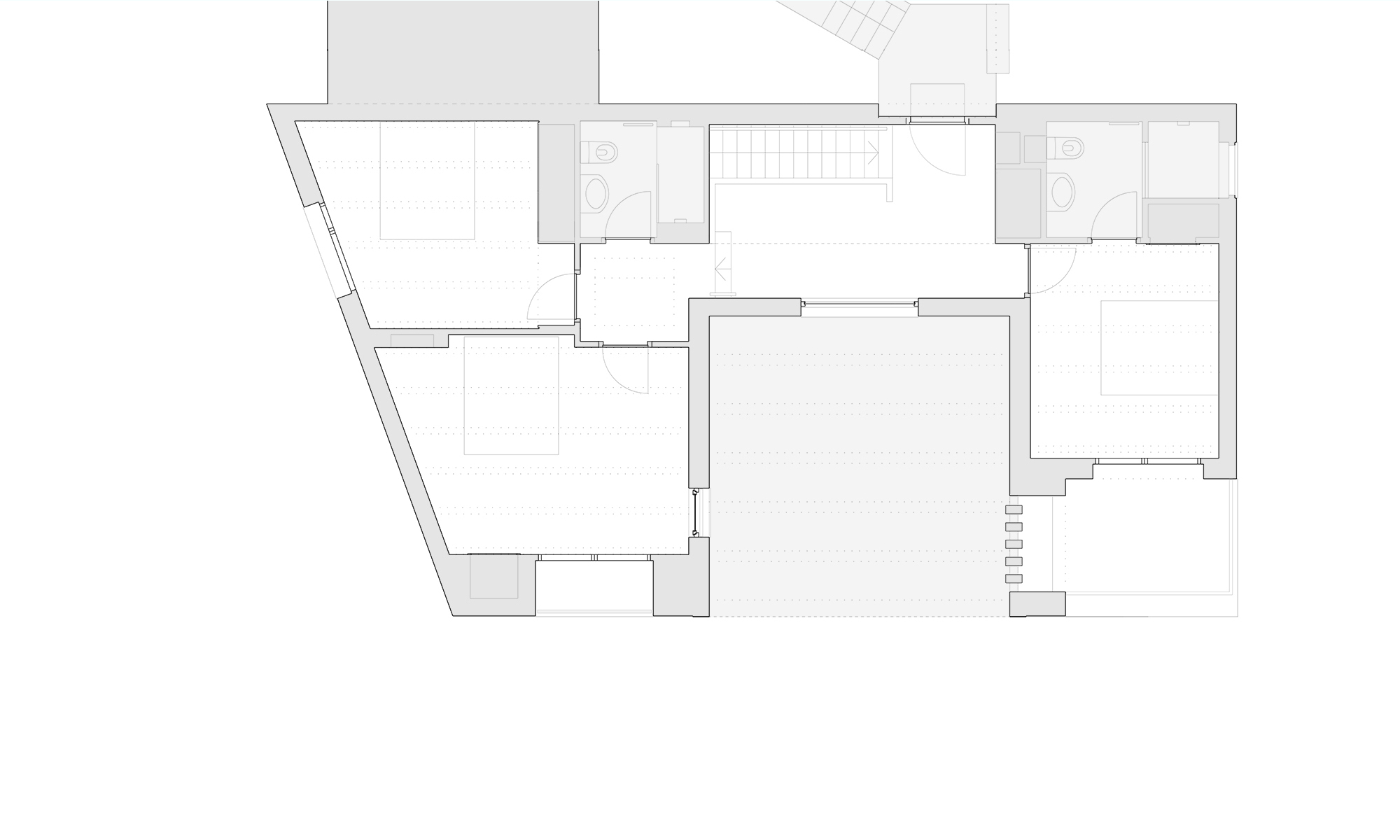
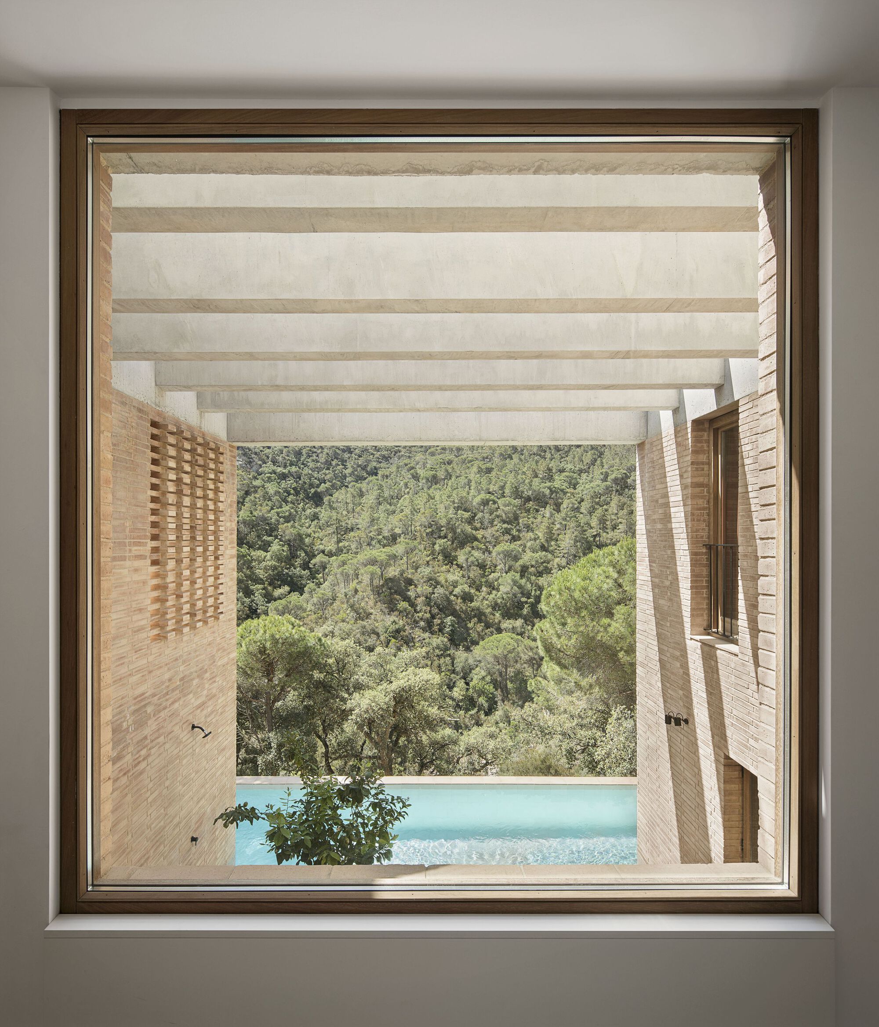
The project is largely constructed with locally sourced clay materials, such as ceramic vaults, bricks, quarry tiles, and glazed tiles. Their natural hues are set off with white plaster and are combined with various joinery items painted in artificial tones of green and amber, linking the interiors to the surrounding pine trees.
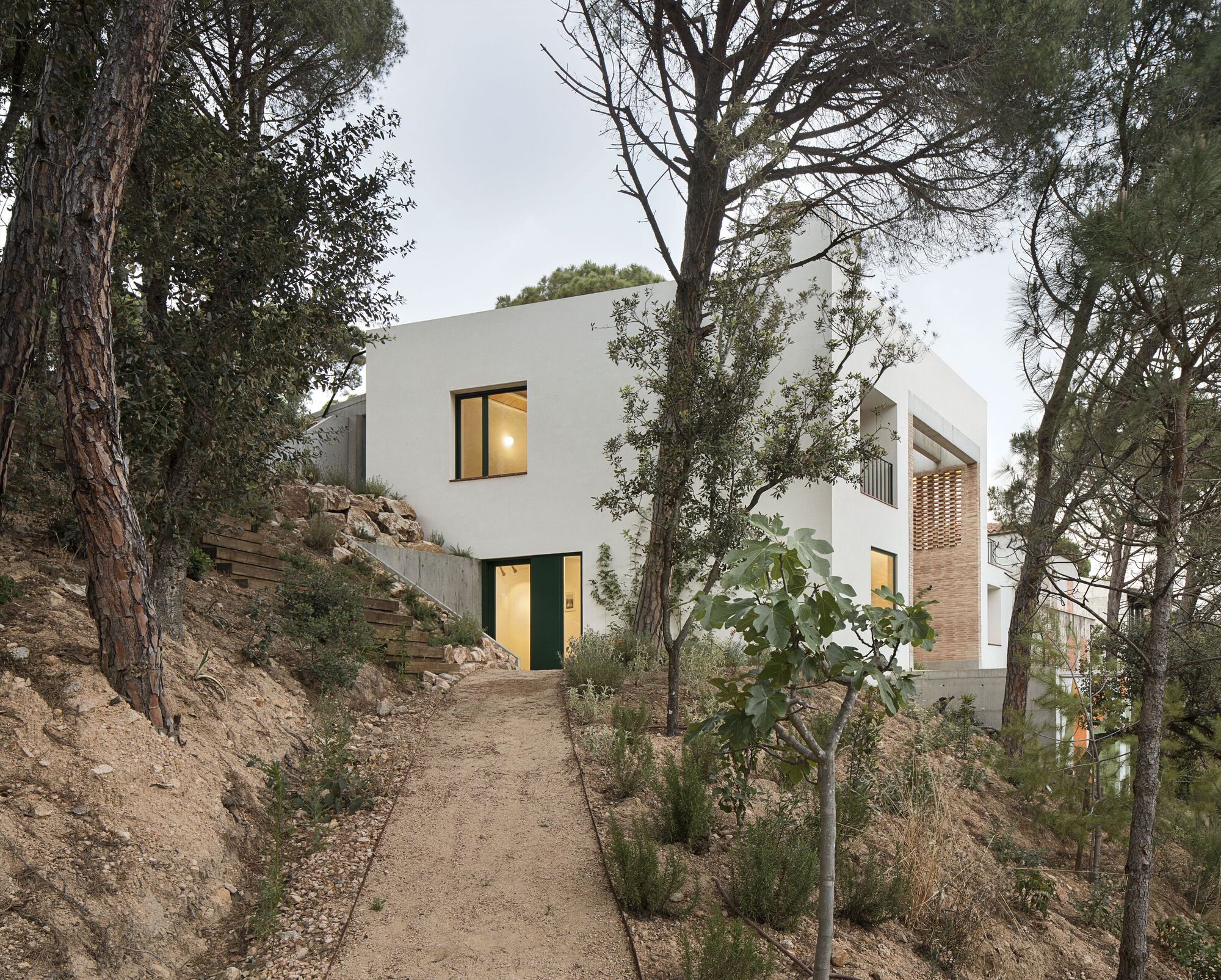
▼项目更多图片
