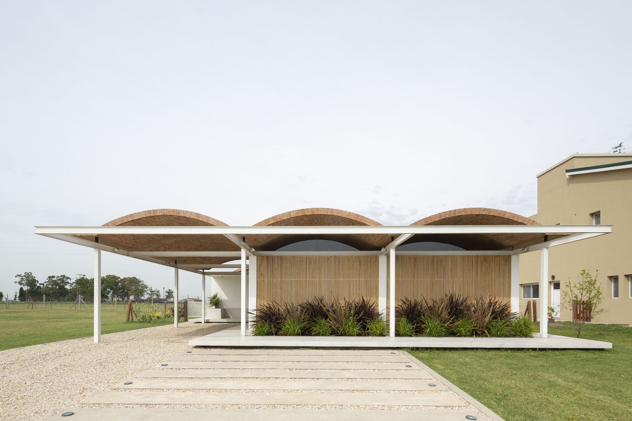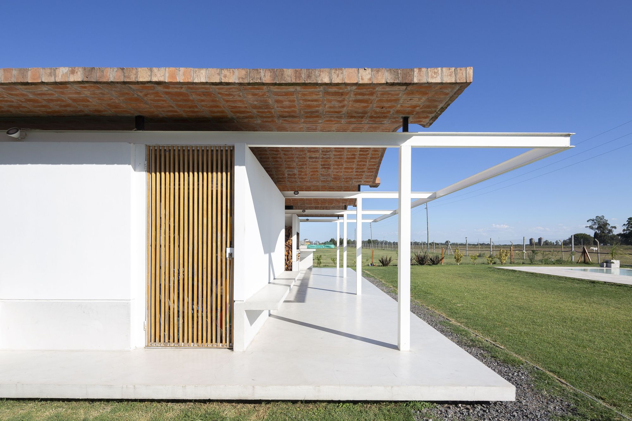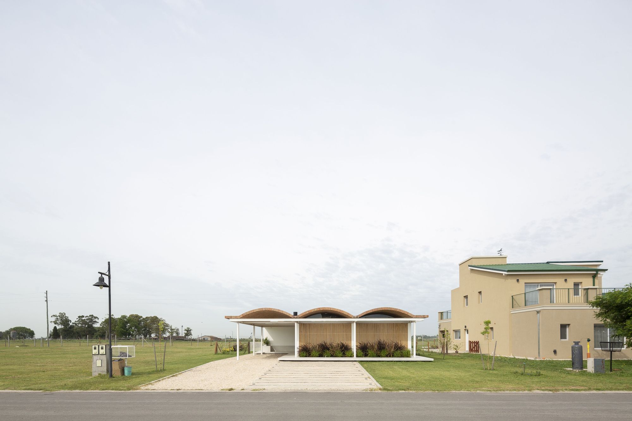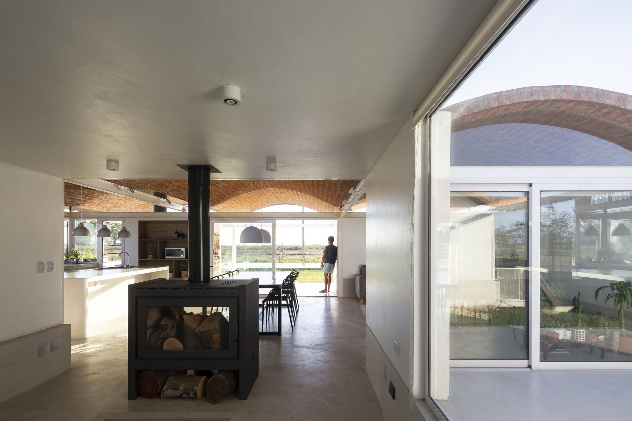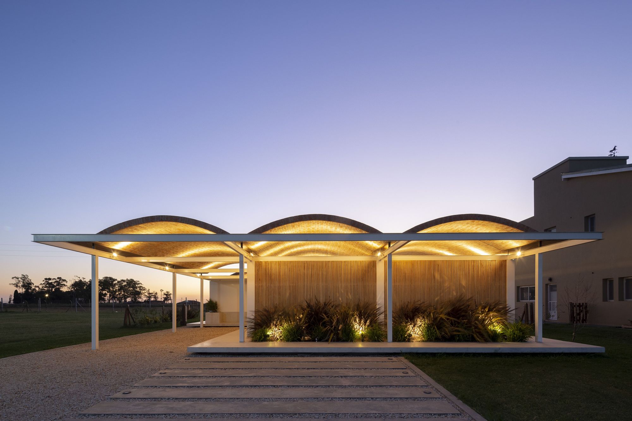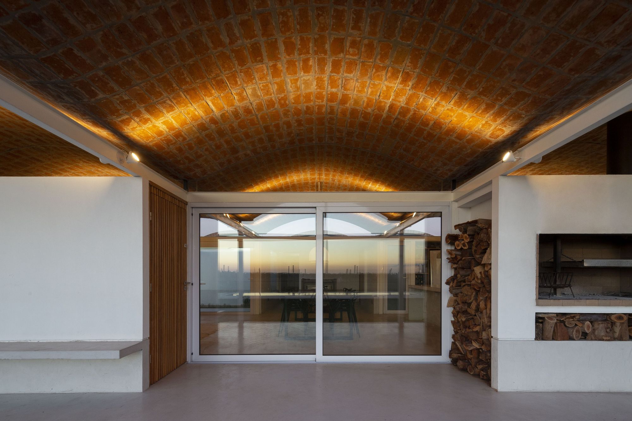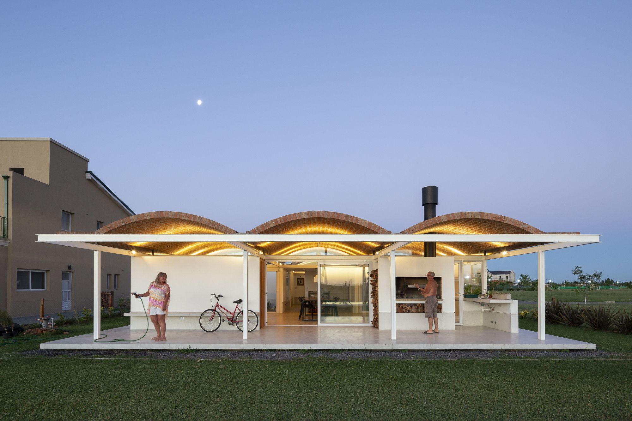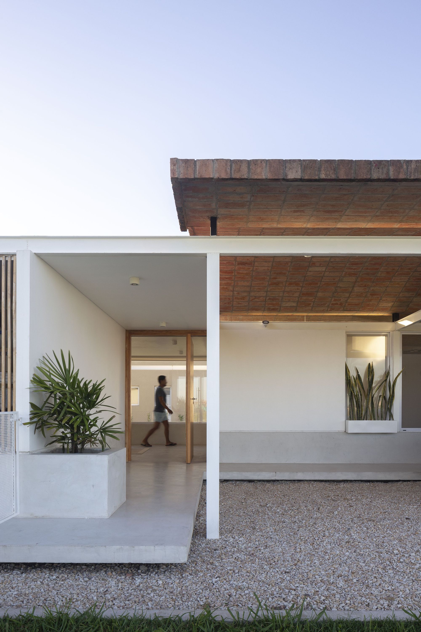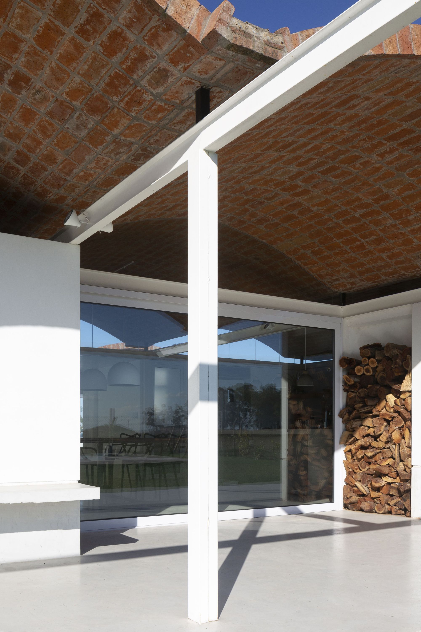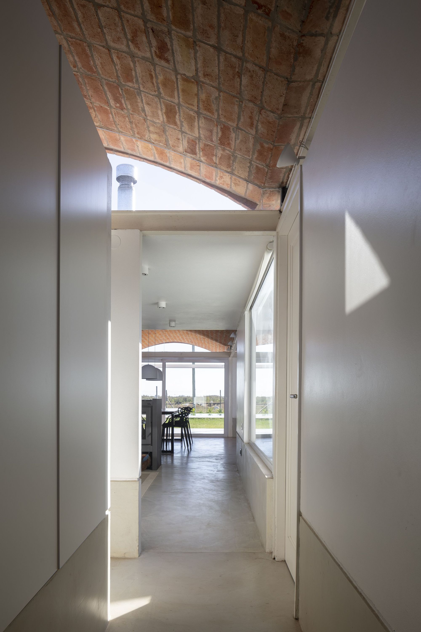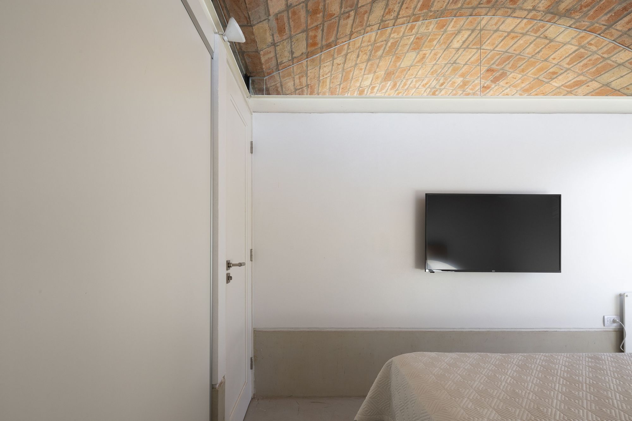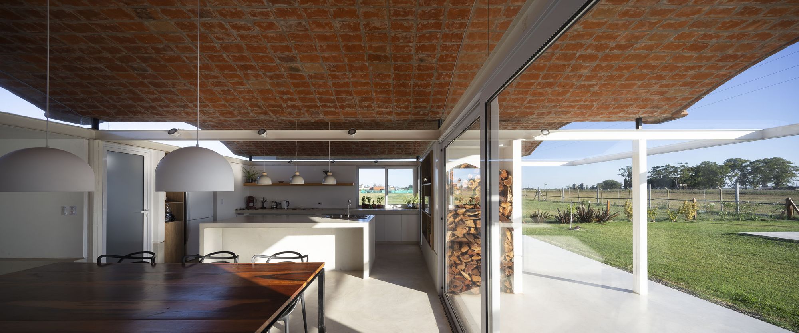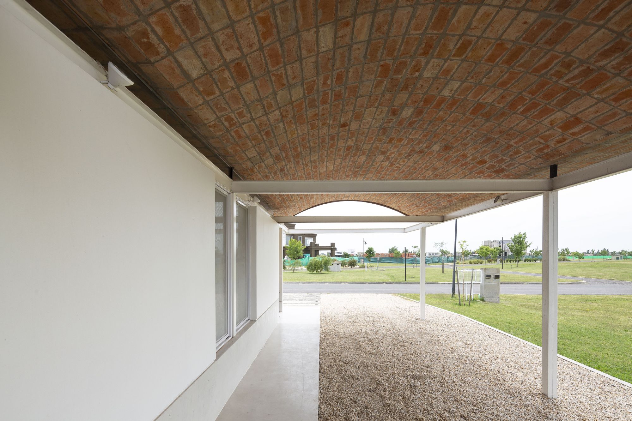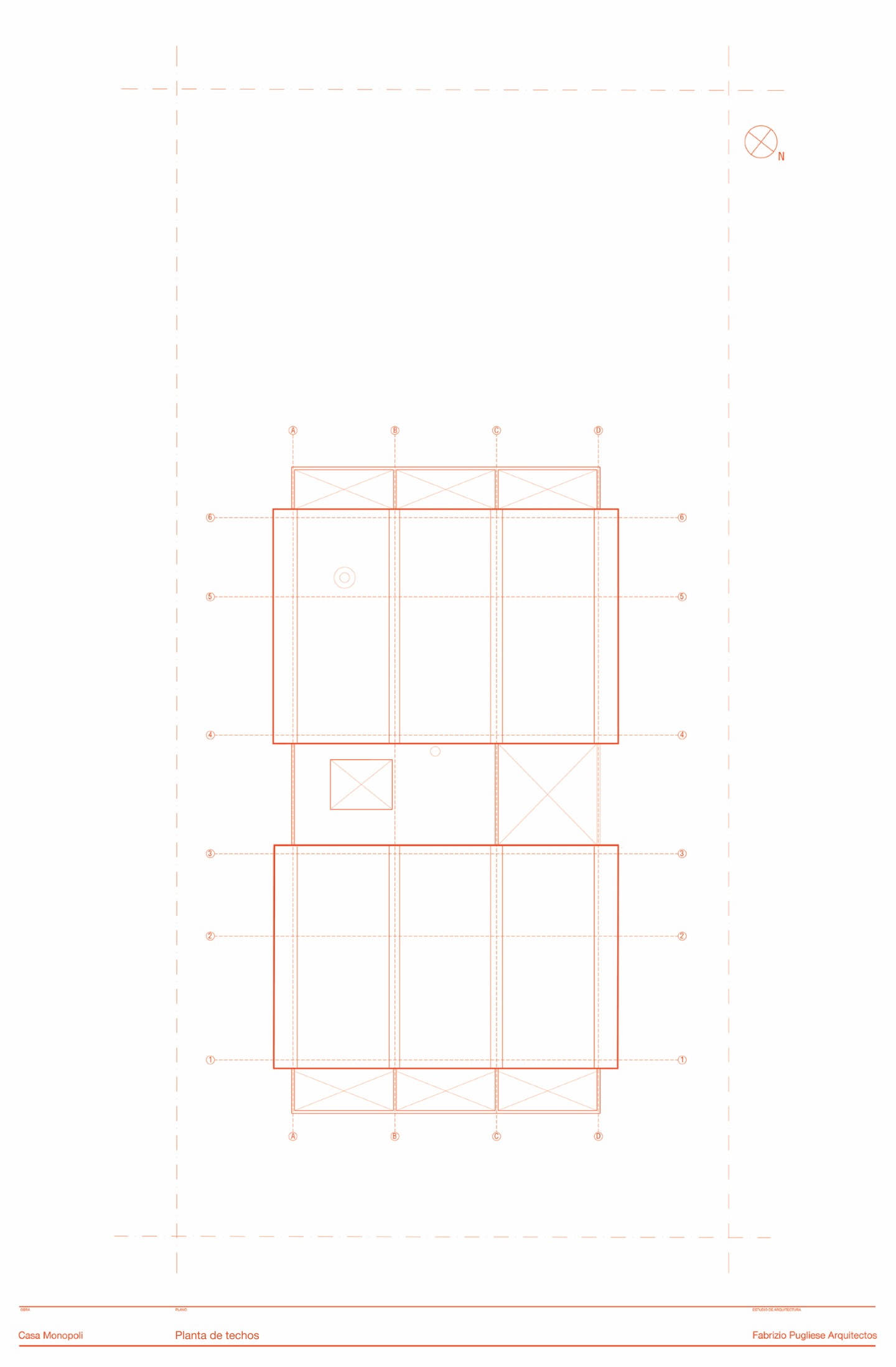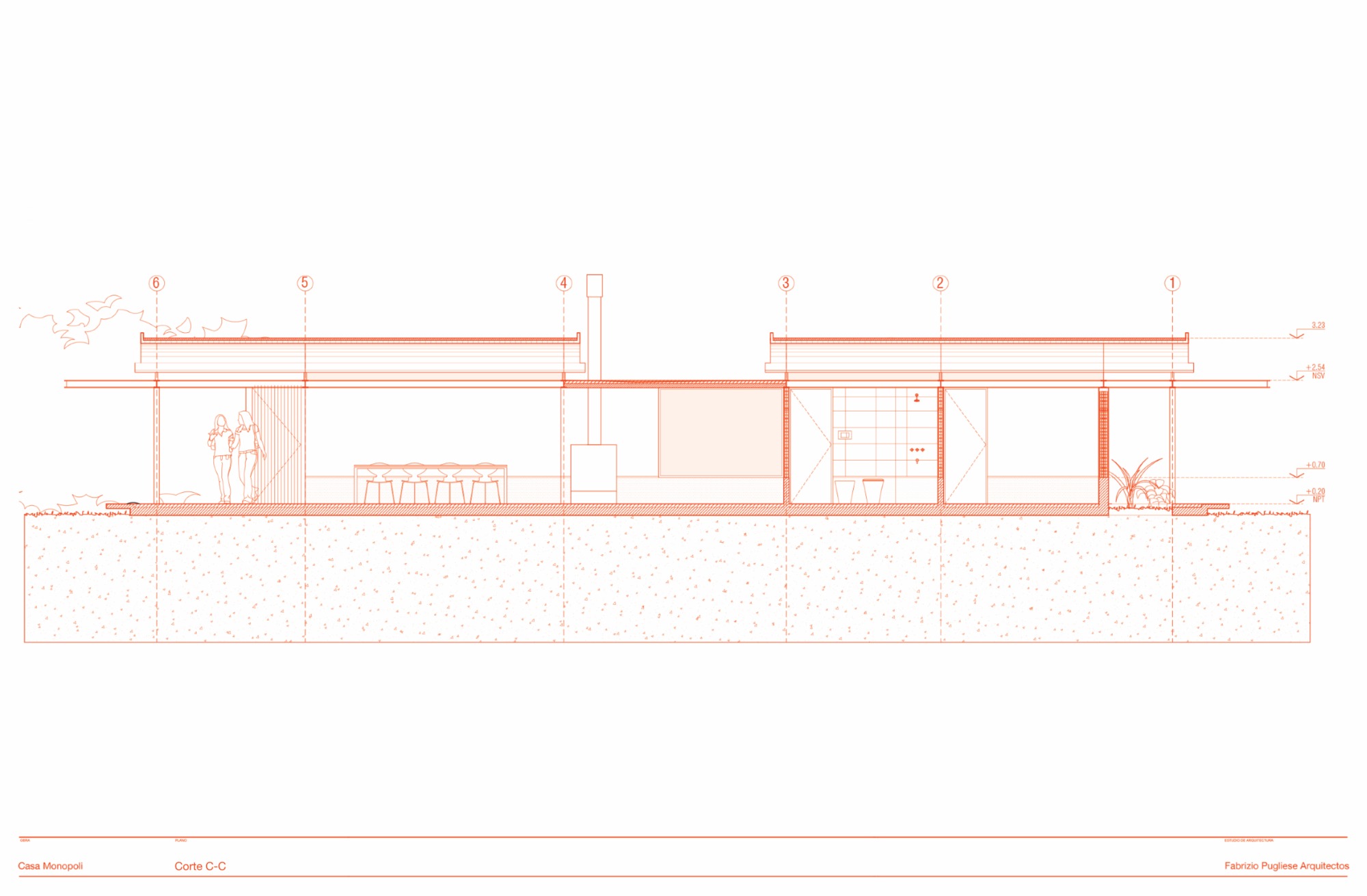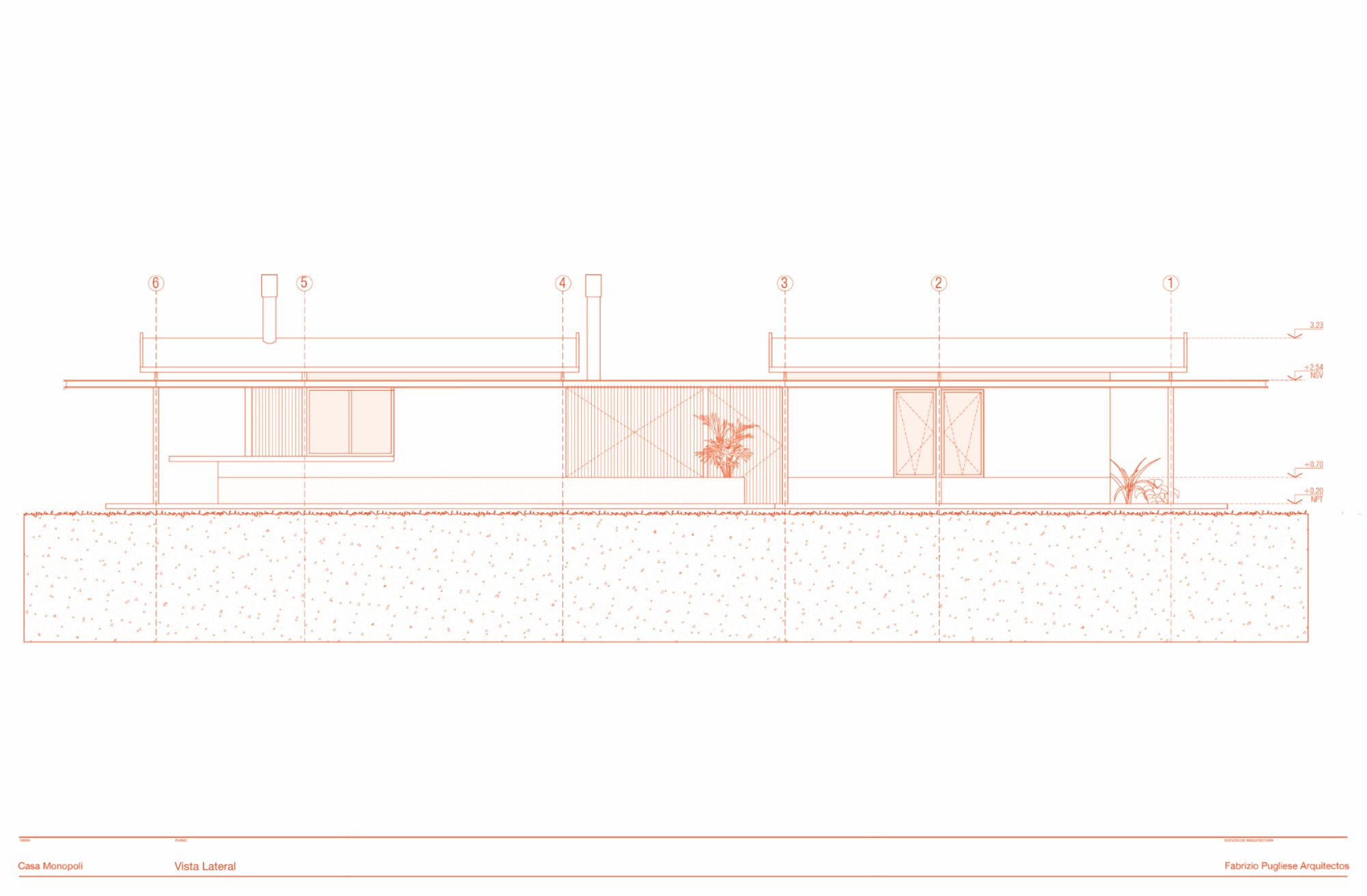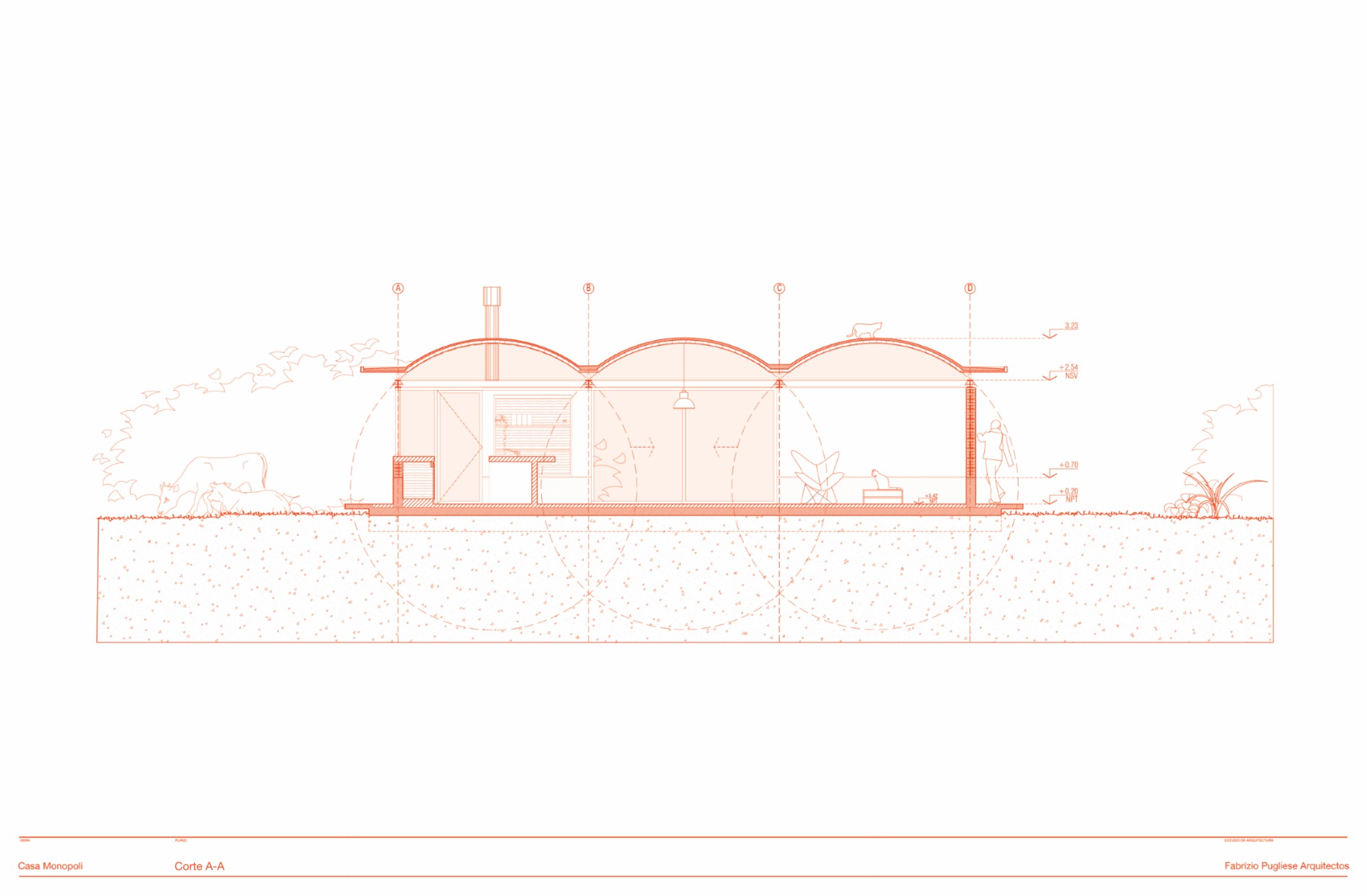Casa Monopoli is located in a peri-urban area with the qualities of the Pampa region landscape (countryside-like, characterized by its grasslands), within the district of San Vicente, Province of Buenos Aires.
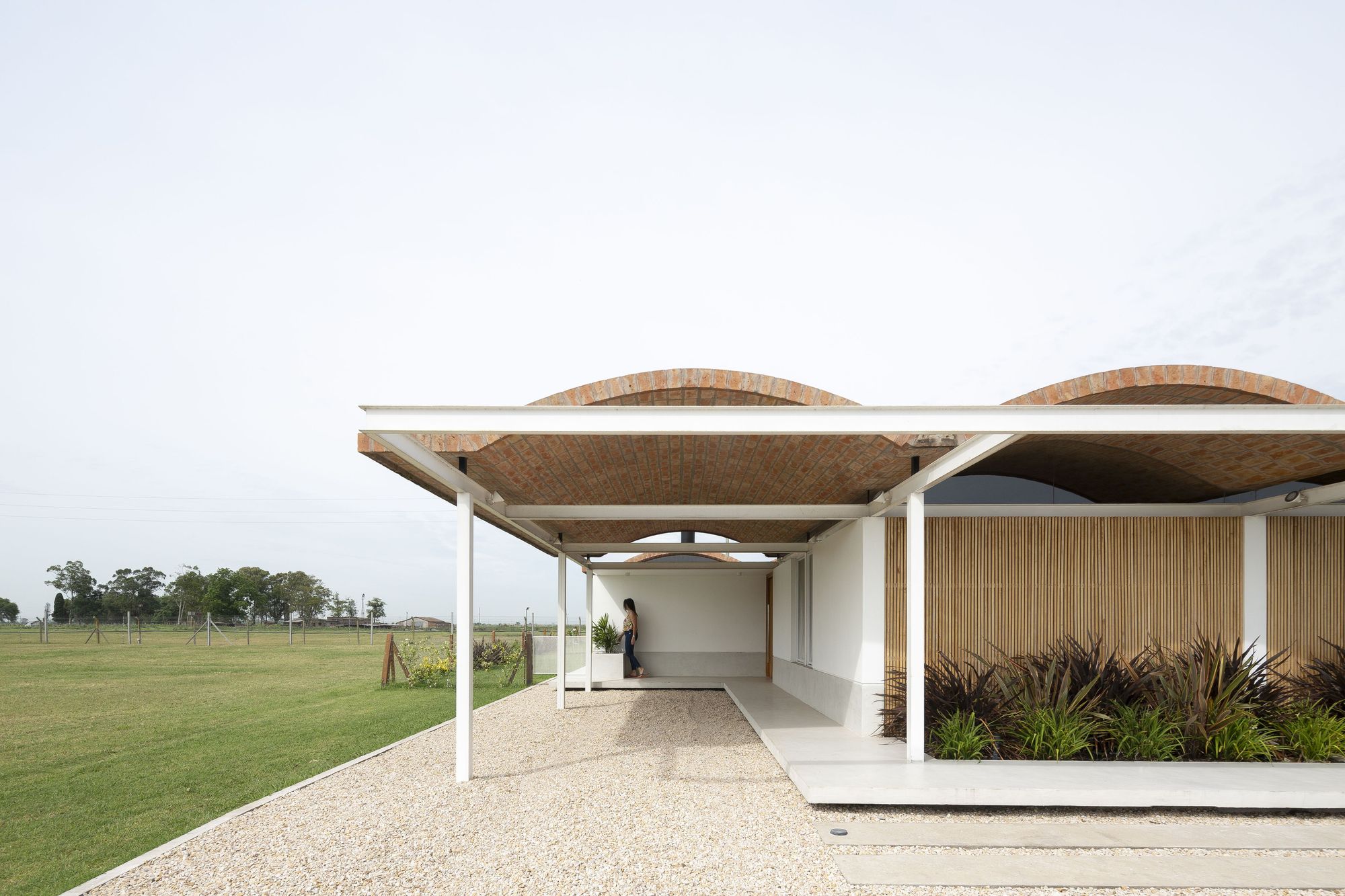
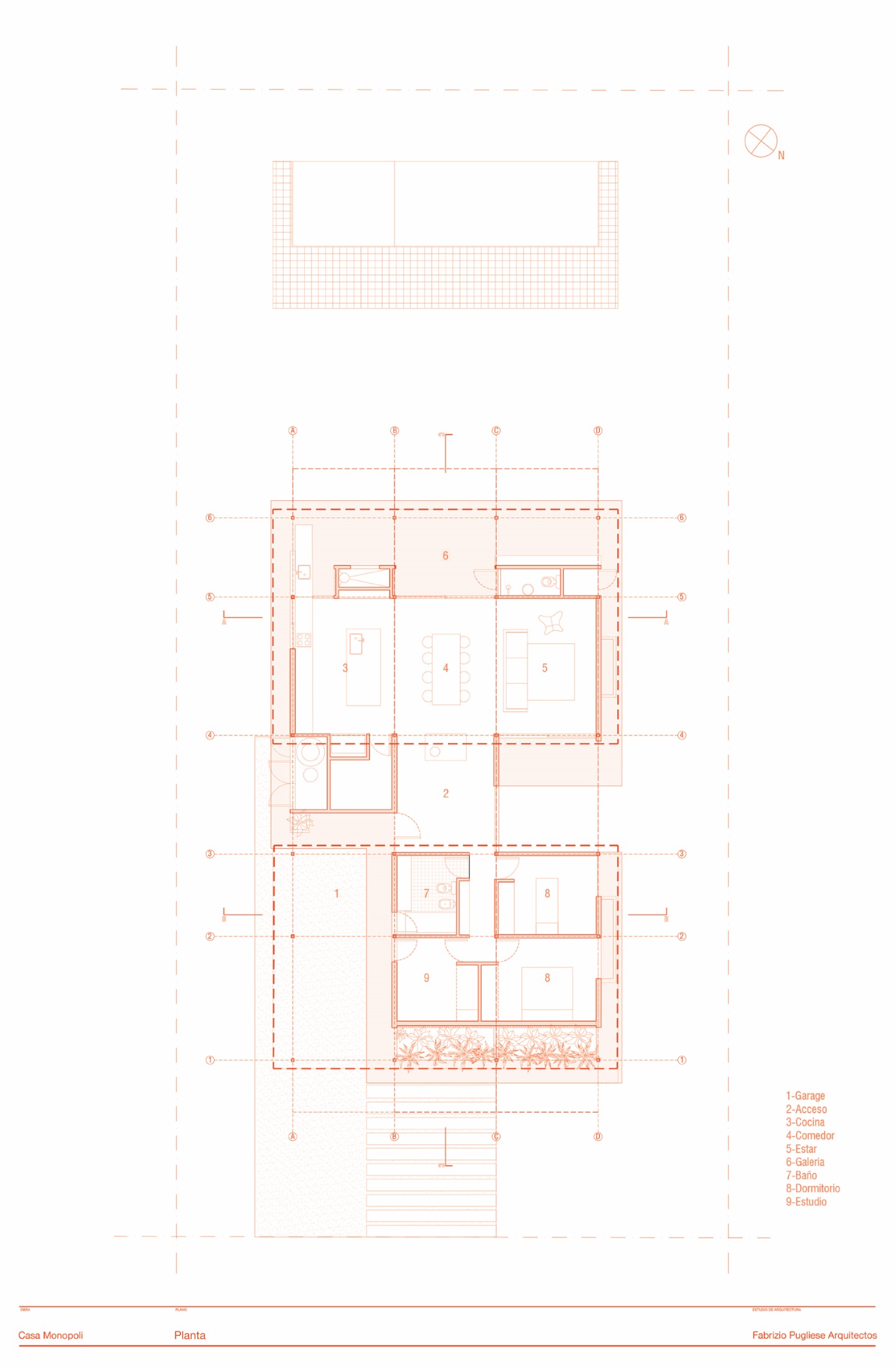
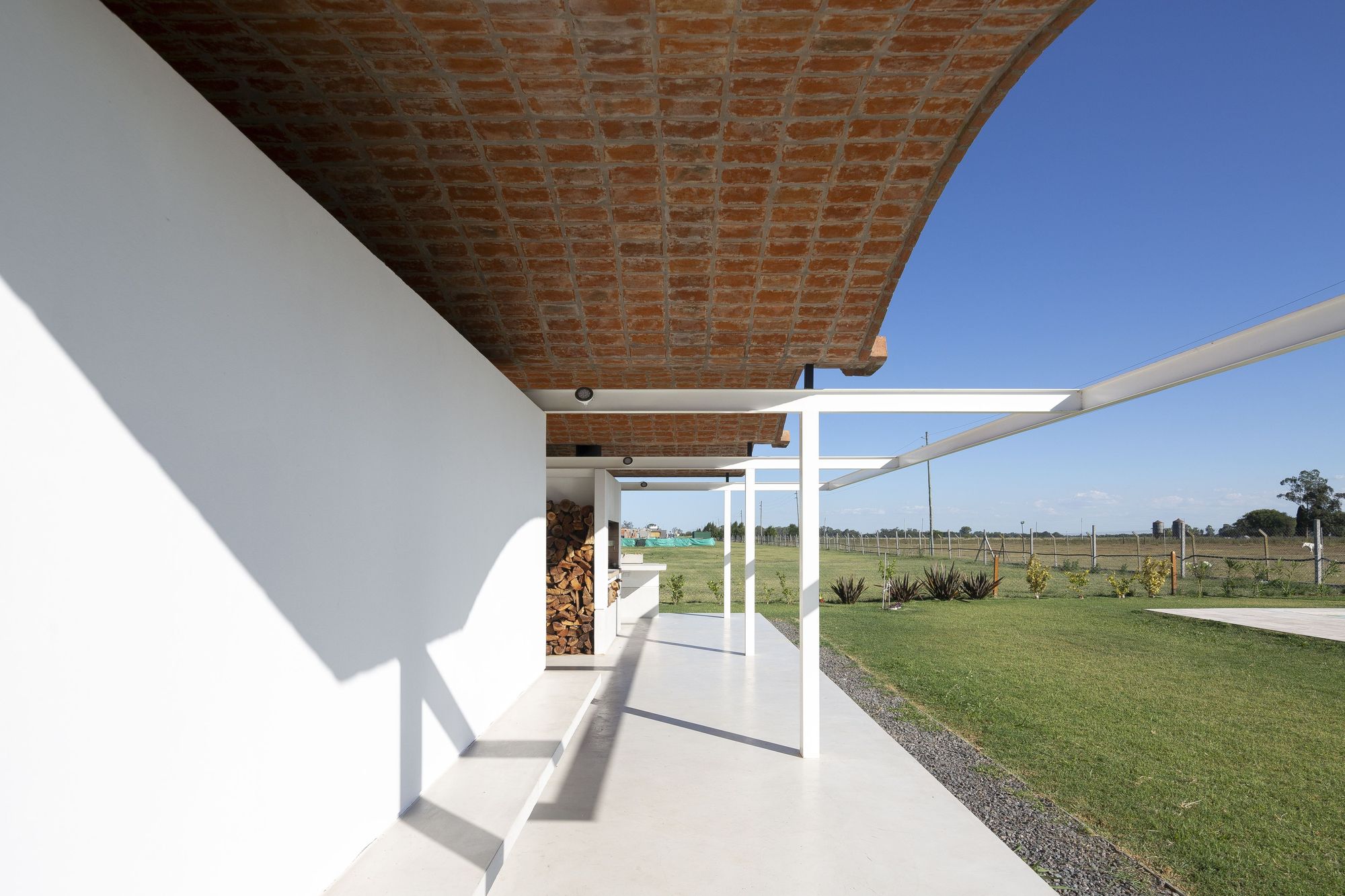
The project consists of the experience of articulating two systems: a handcrafted one and an industrialized one. The roof, handcrafted, is a reinforced ceramics structural system, and the load’s detour towards the support points is highlighted by a reduction of the columns from 10 cm to 5 cm sidewise.
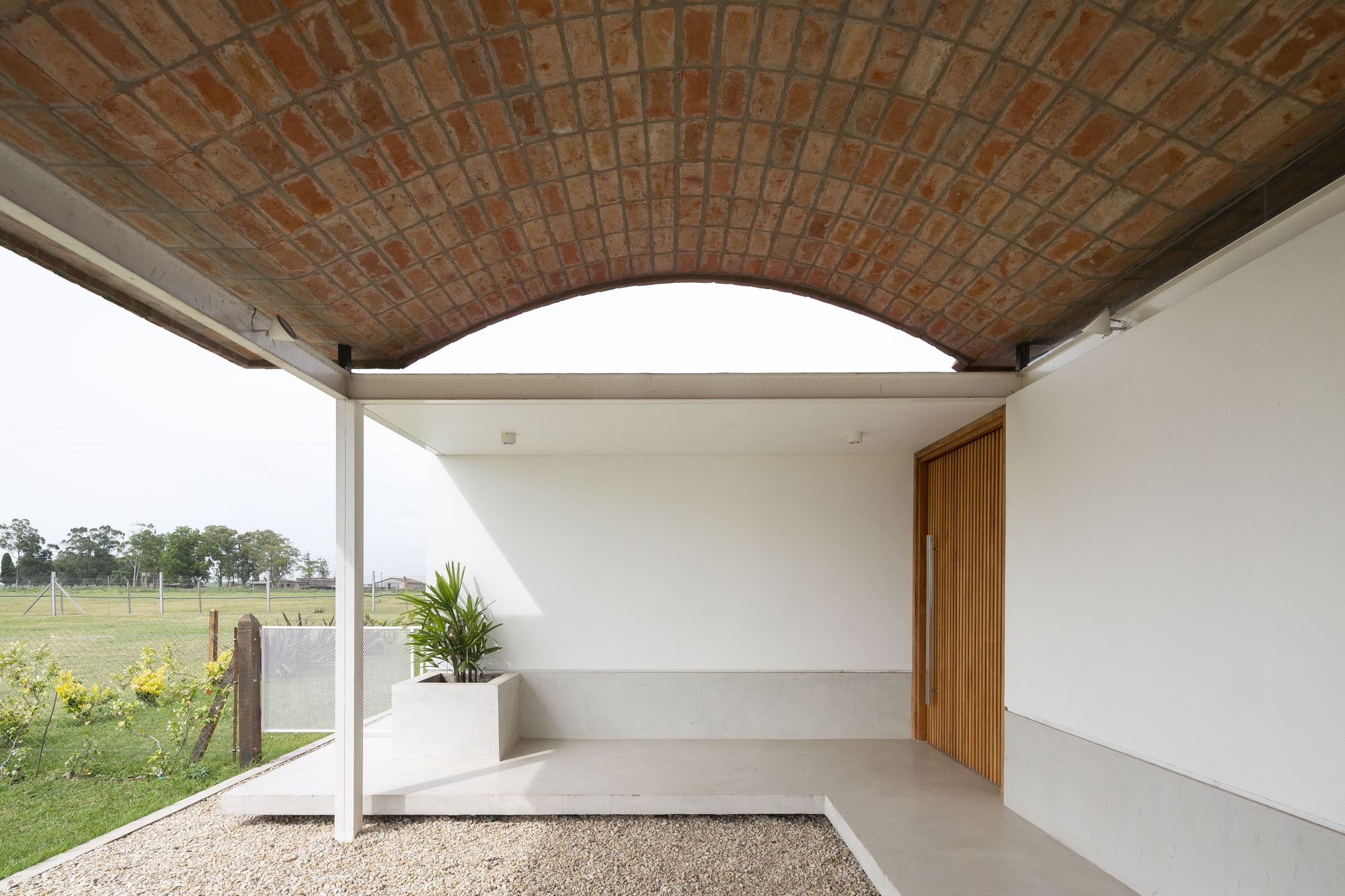
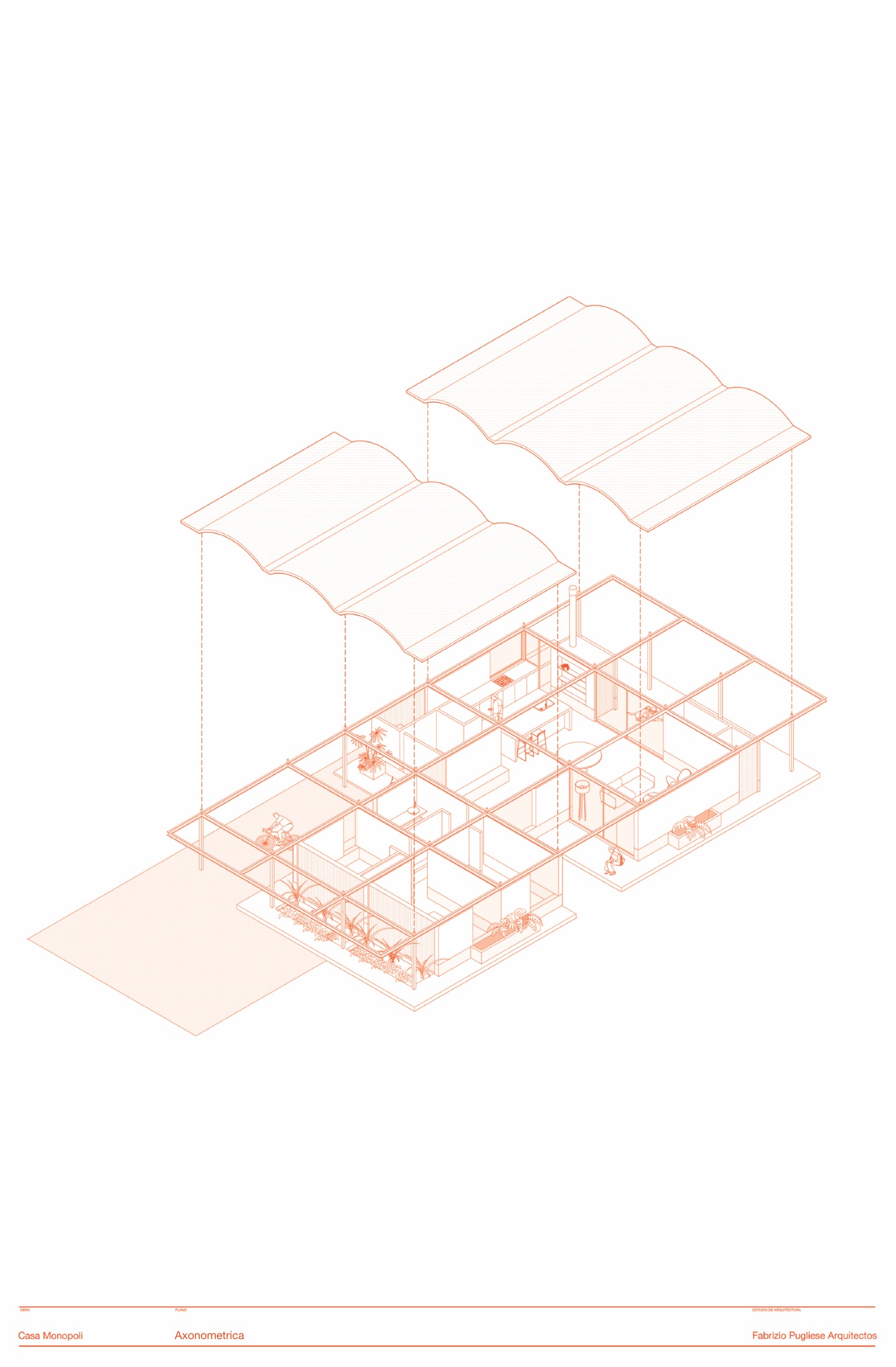
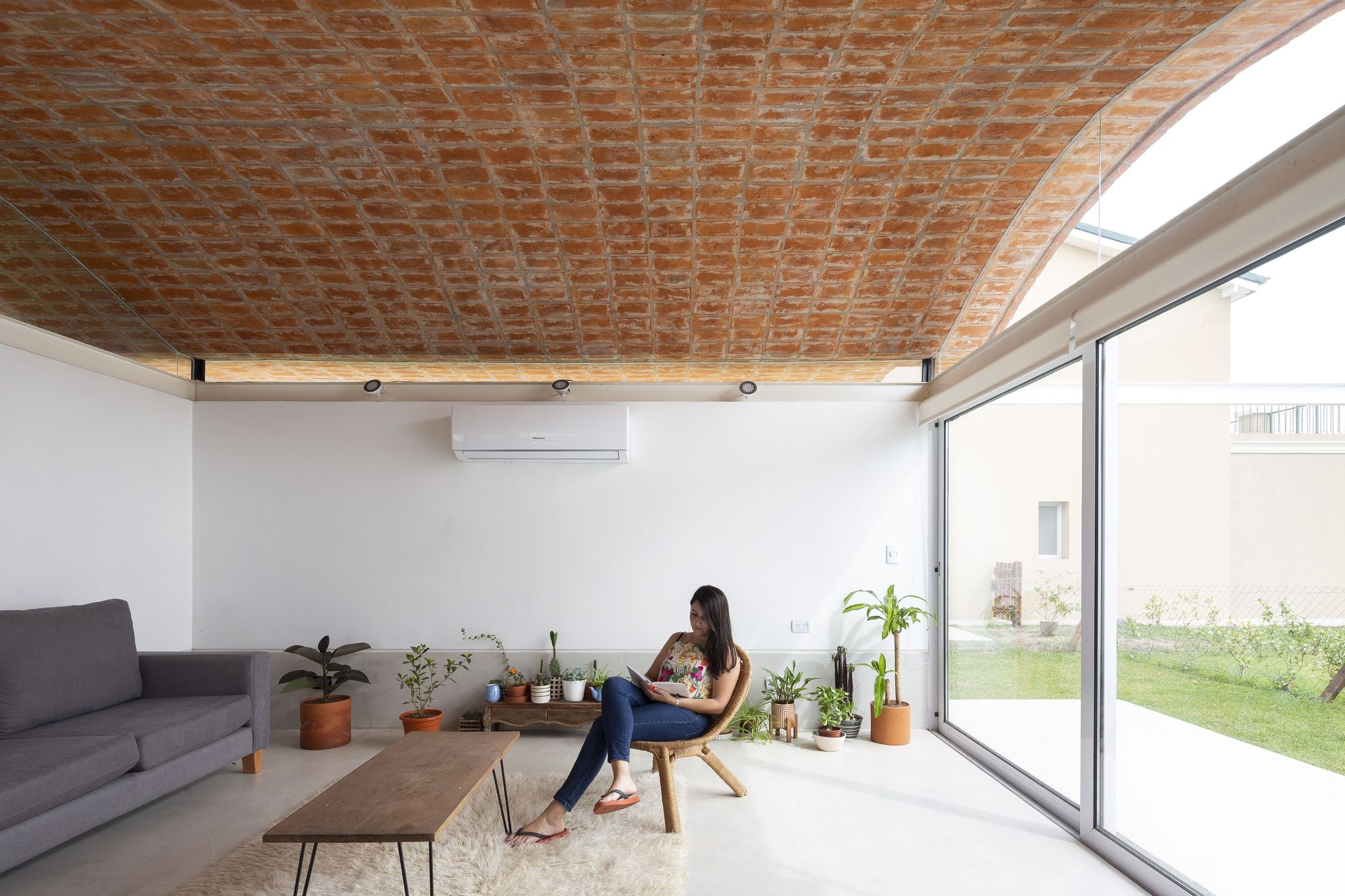

The metallic system, industrialized, is defined by a structural grid that allows the organization of the program based on partition walls that configure the rooms within the modulation. The program is defined in two areas, public and private, separated by a flat roof and a patio that allows sunlight to enter from the north.

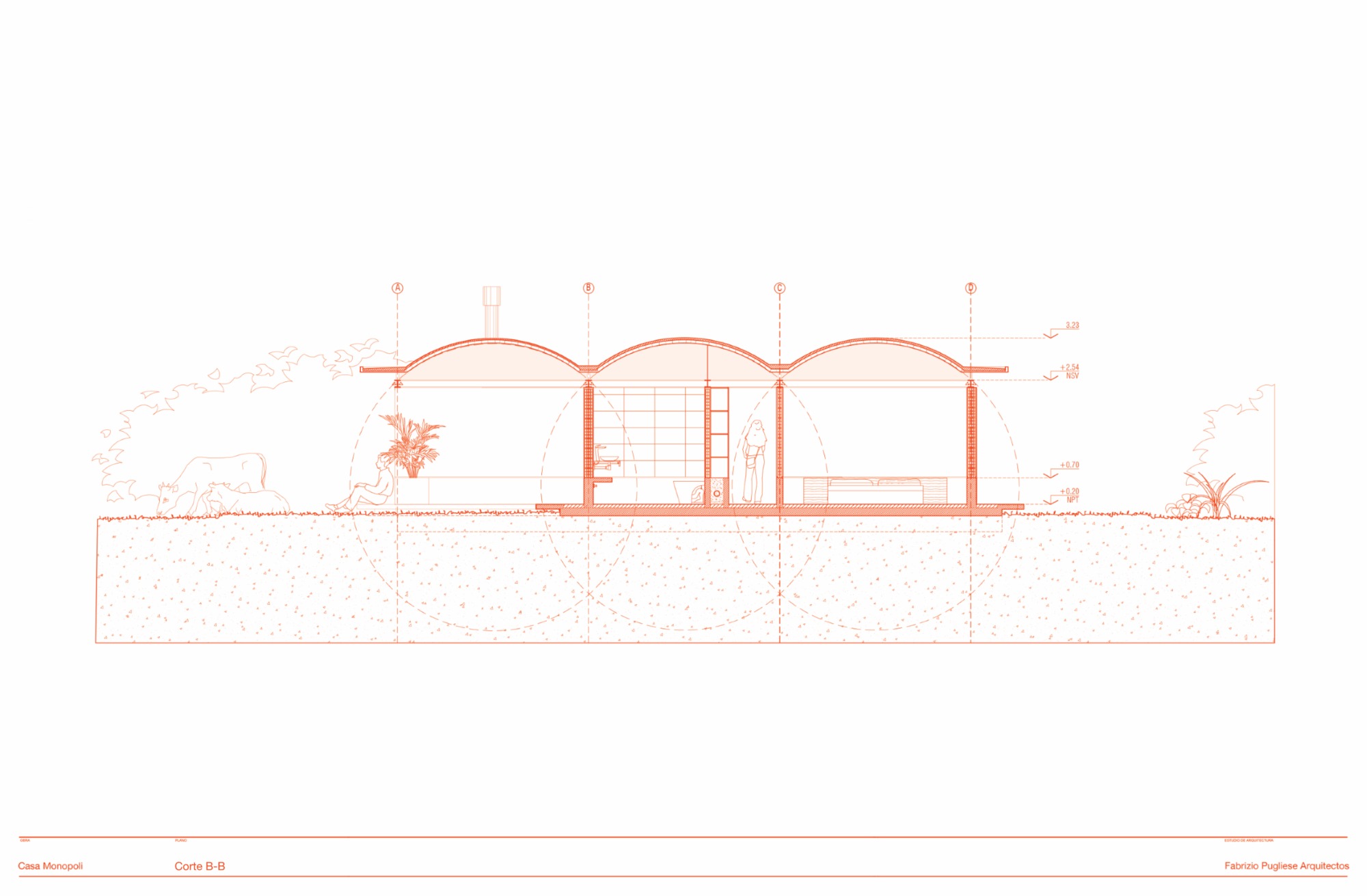
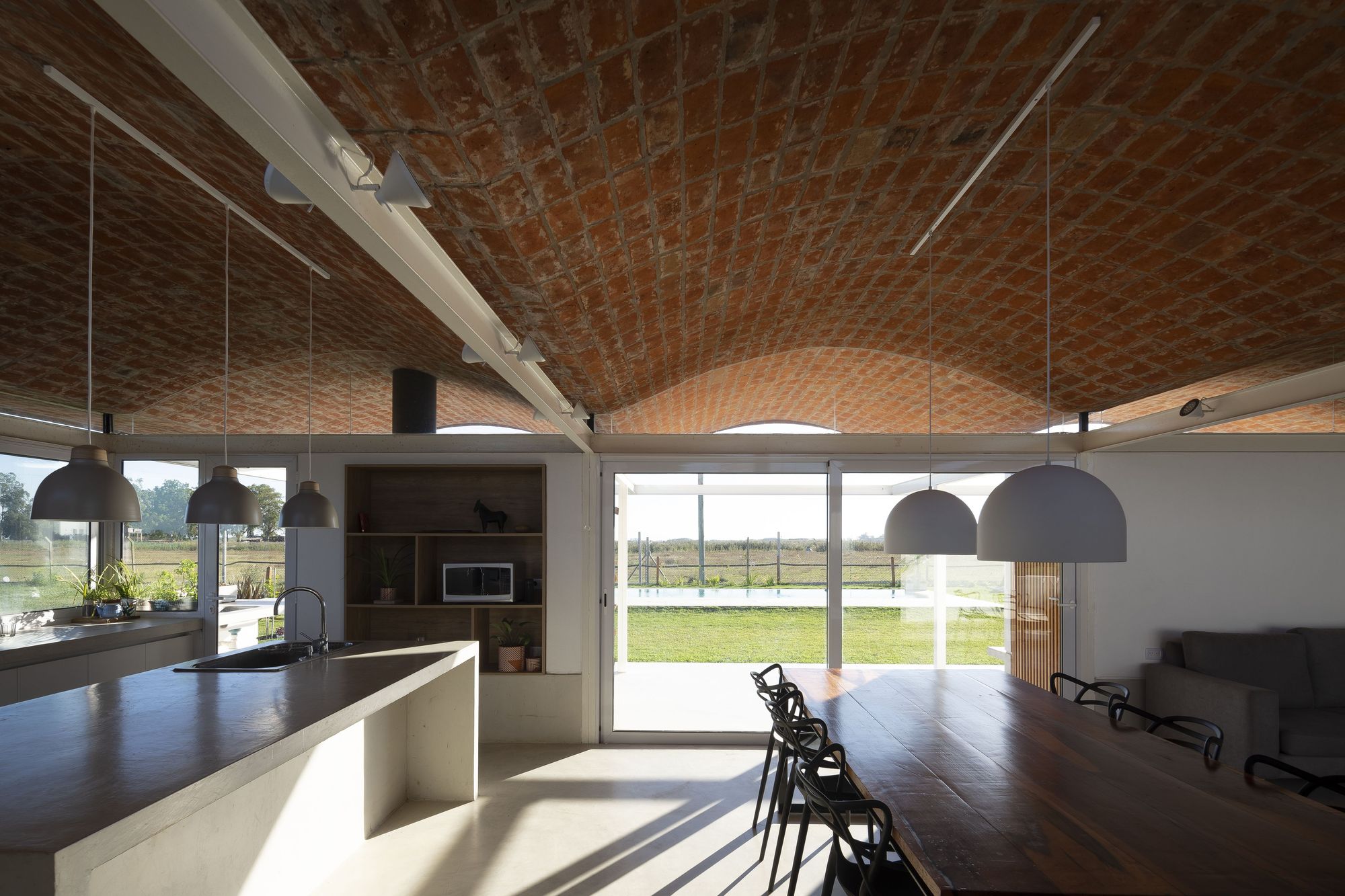
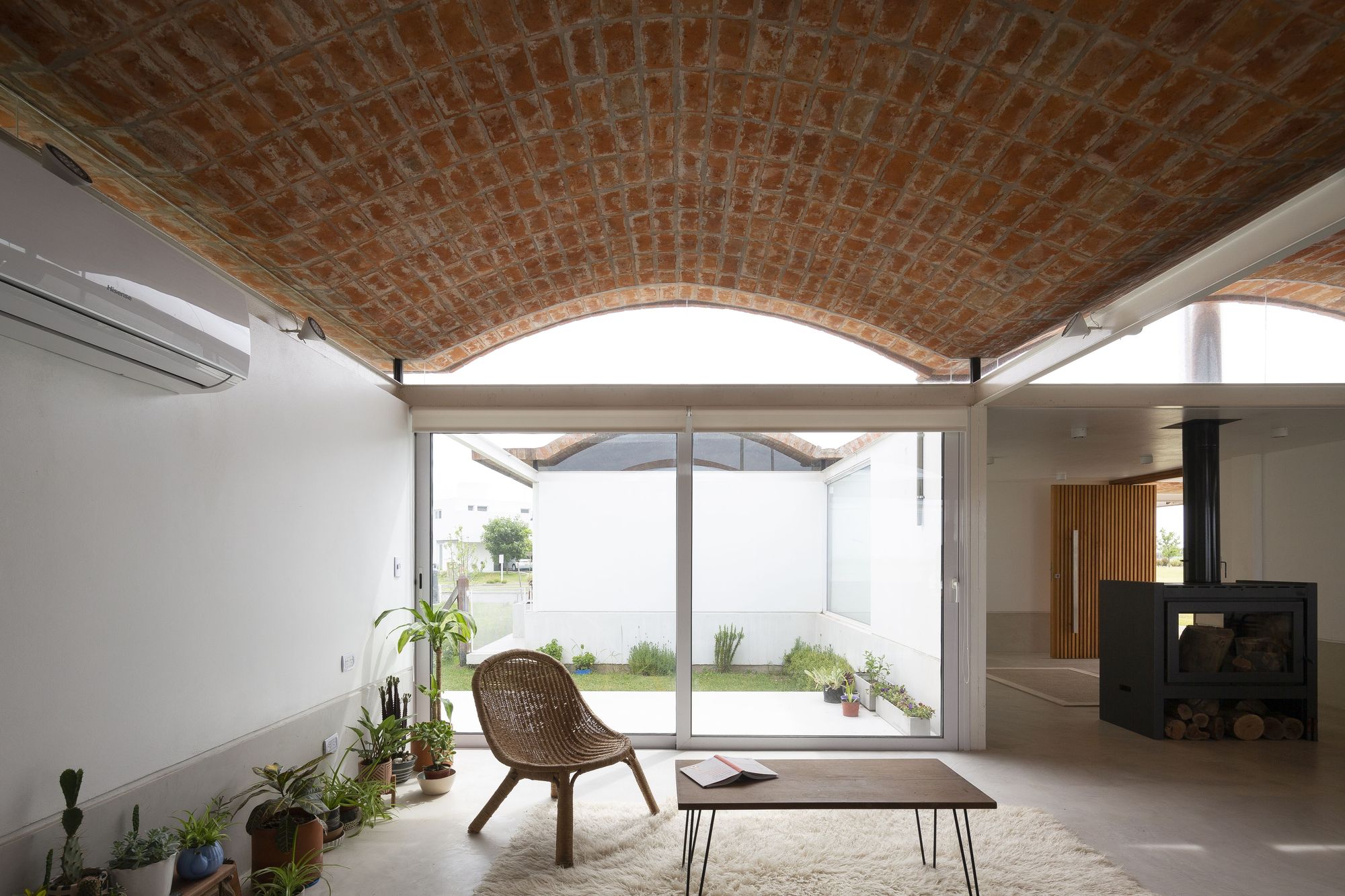
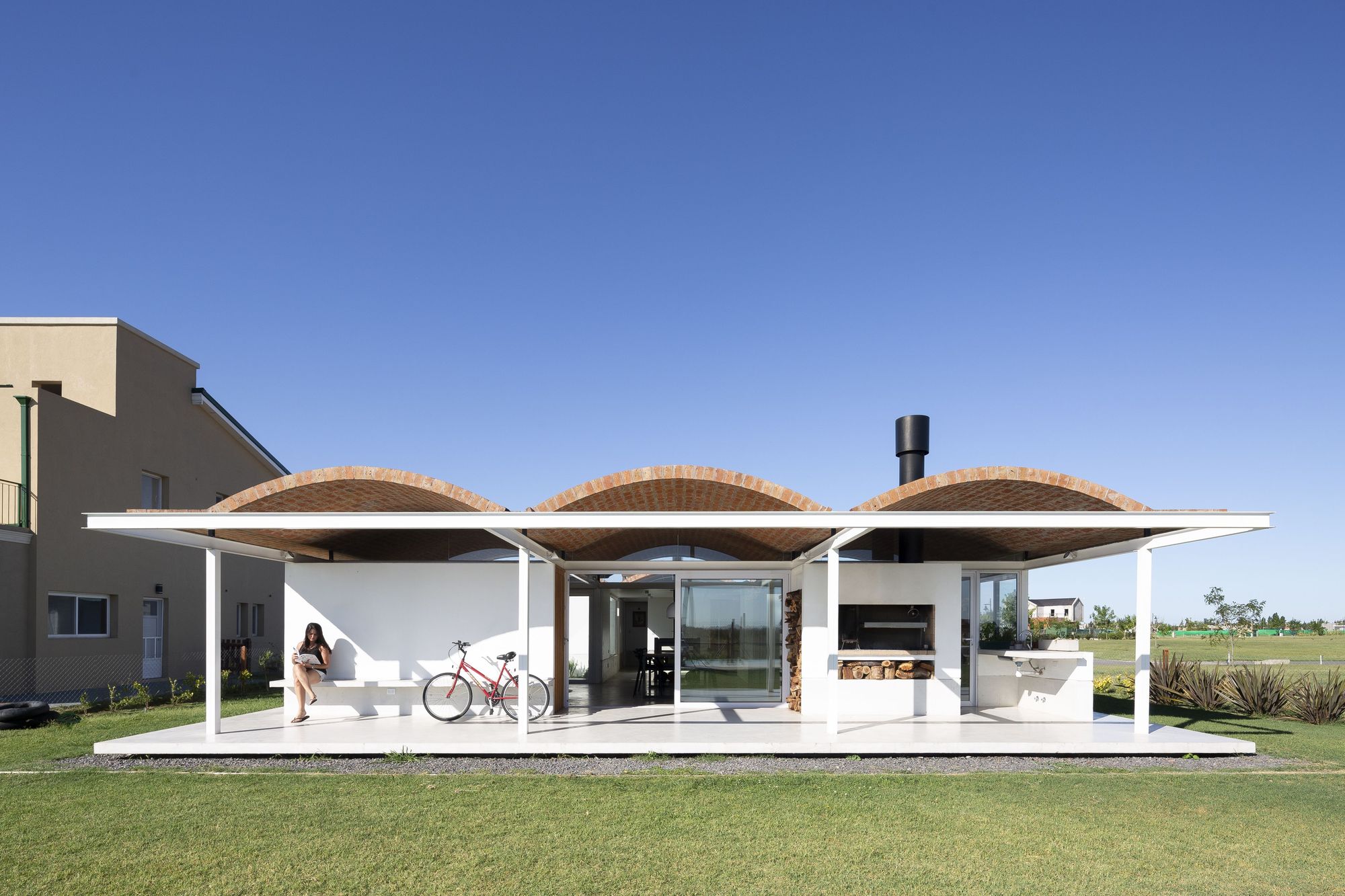
The gap, which links the two systems, allows indirect light to enter. This operation is what defines the atmosphere of the house, given the reflections in the bricks that stain the house with a reddish color.
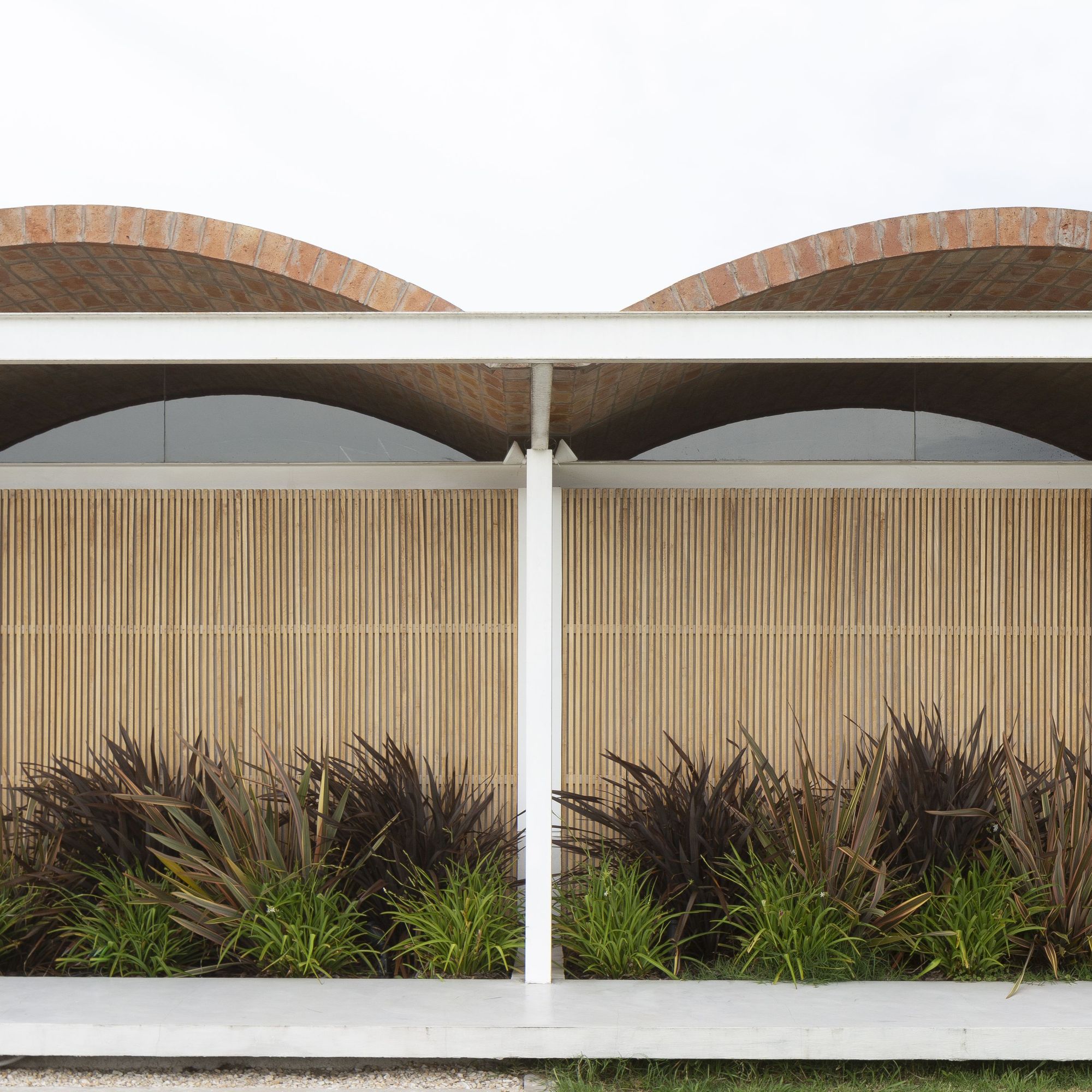
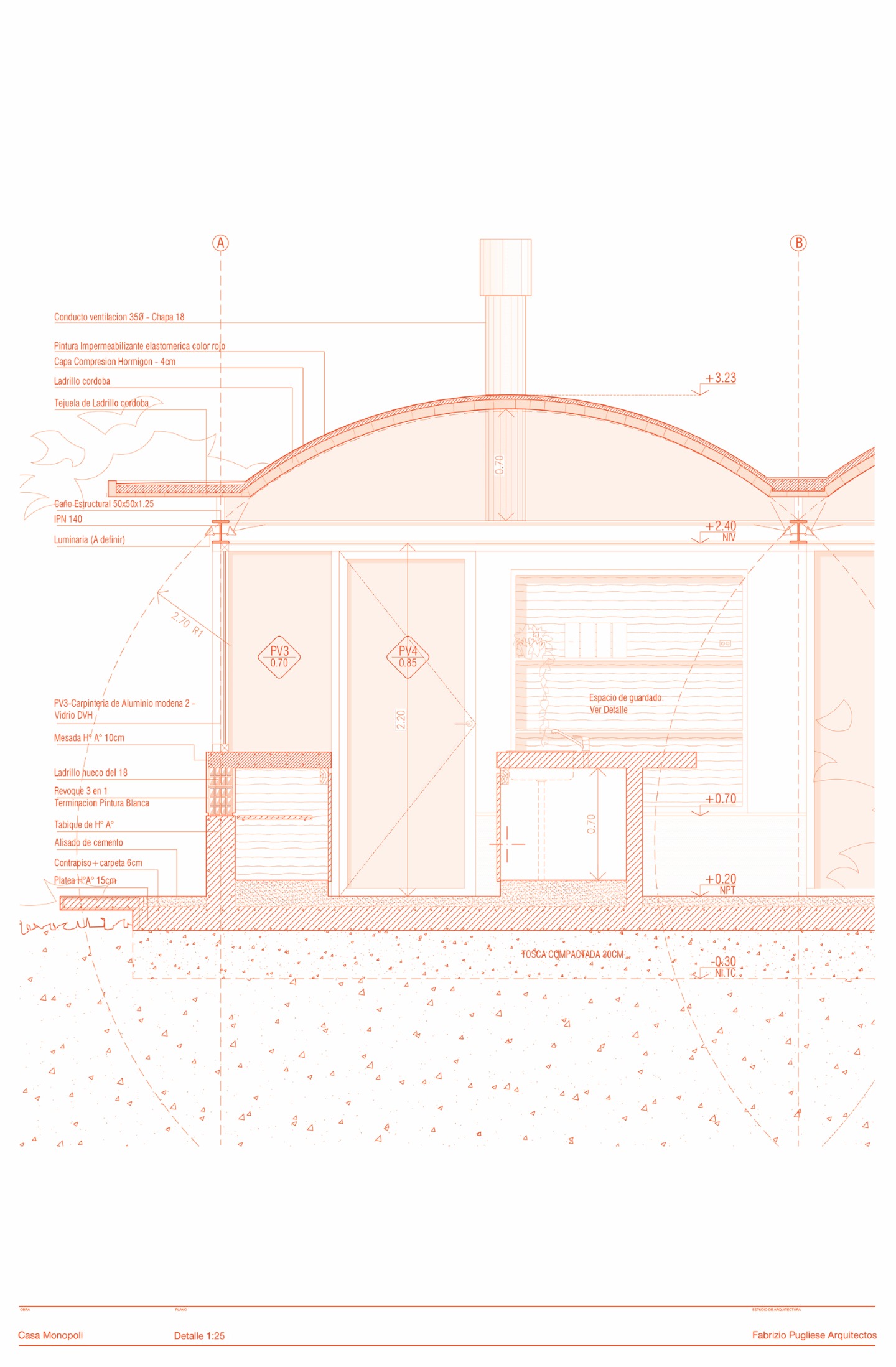
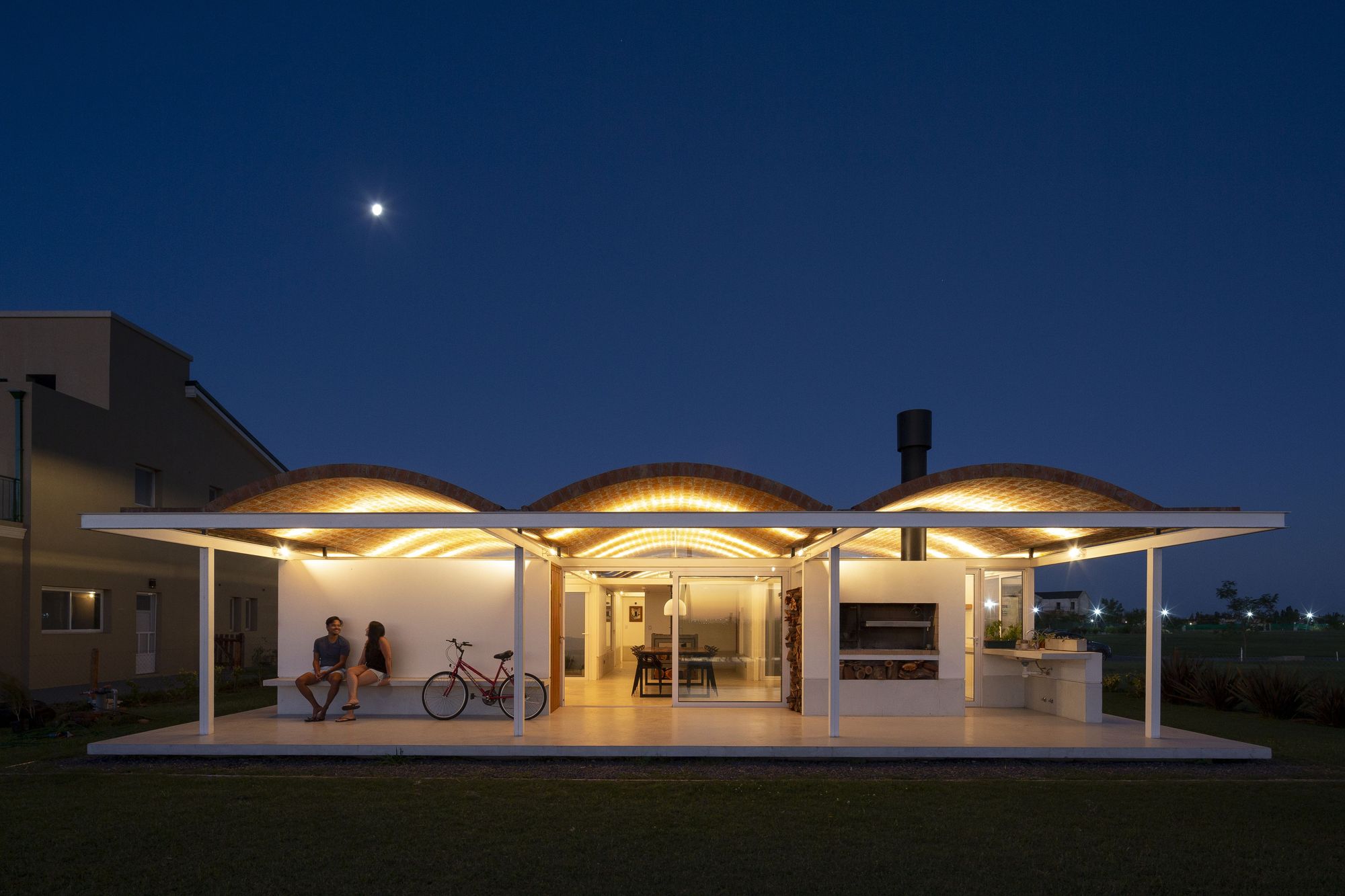
▼项目更多图片
