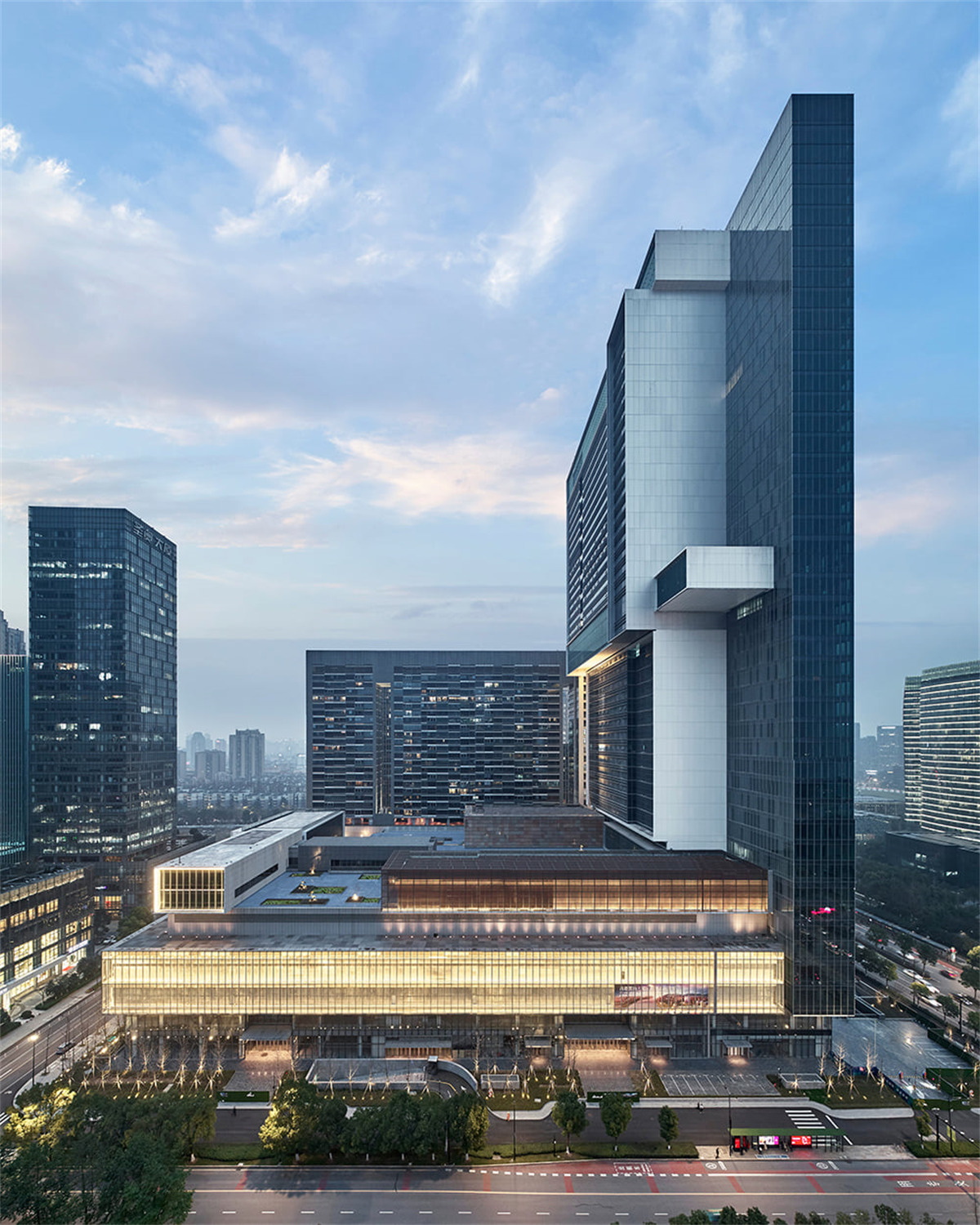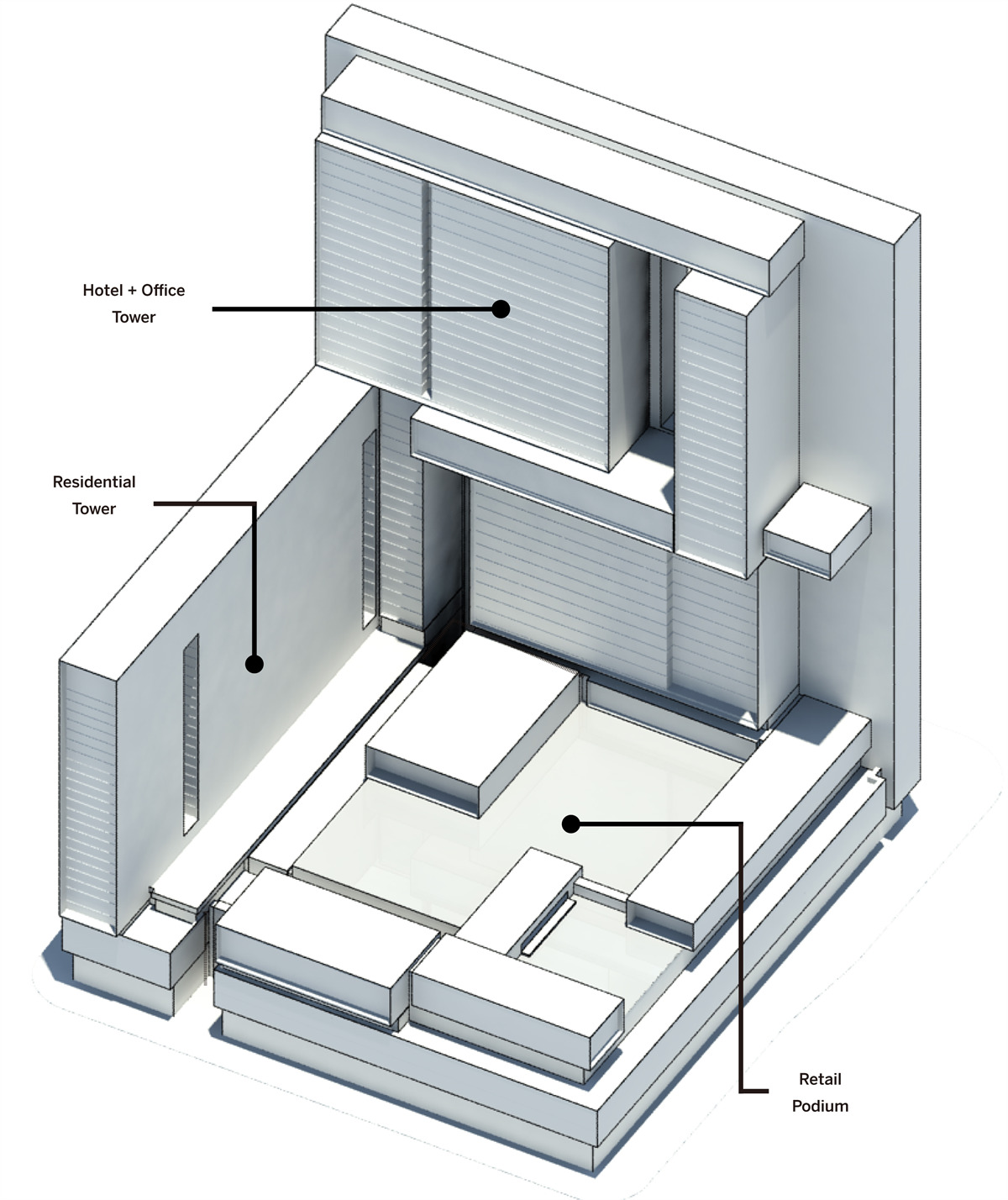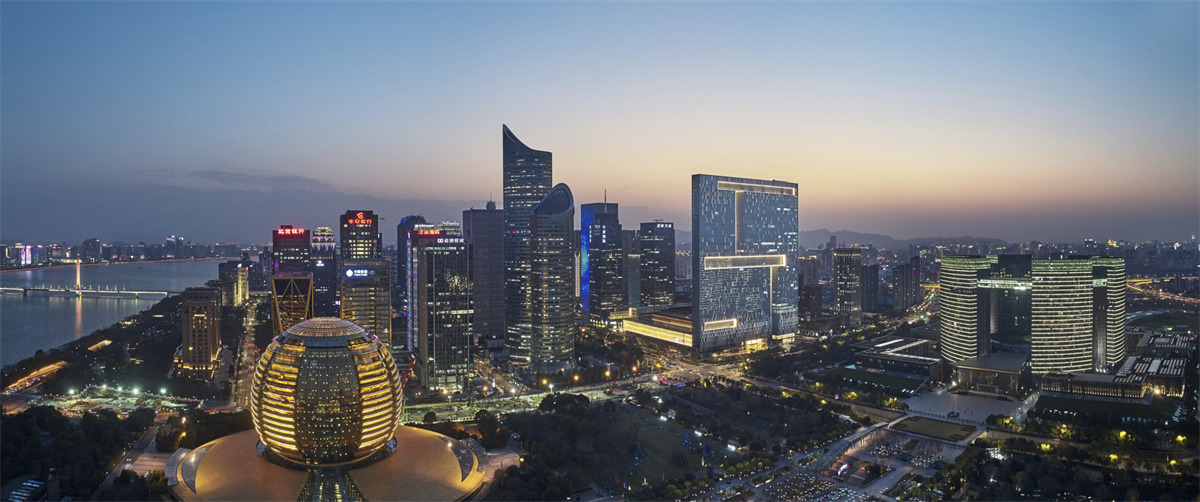



Hangzhou GT Land Jumeirah is a mixed-use, 7-star hotel, retail, residential and office development located in an emerging central business district in Hangzhou, China. This new development seeks to explore the forward optimism and rich history of the area. The spirit of the famous West Lake is captured through the attention to scale and multiple textured facades, creating an urban spectacle that is able to convey the building’s sense of calm.
杭州高德置地广场是一个综合用途的 7 星级酒店、零售、住宅和办公开发项目,位于中国杭州新兴的中央商务区。这一新的发展旨在探索该地区的前瞻性和丰富的历史。著名的西湖精神通过对尺度和多重纹理立面的关注被捕捉到,创造出一种能够传达建筑平静感的城市景观。
The unique façade is an artistic translation of the lake’s reflective phenomena. Thousands of multifaceted panels on the façade react to the movement of light and wind to create the animated surface material that expresses the richness of the mixed-use program behind it.
独特的立面是对湖泊反射现象的艺术映射。立面上的数千个多面面板对光和风的运动作出反应,创造出动画表面材料,表达其背后混合用途项目的丰富性。





Client: G.T. Land Holdings Ltd.
Expertise: Commercial, Hospitality, Interiors, Mixed Use, Residential, Structural Engineering
Site Area: 37,307 square meters
Building Height: 200 meters
Number of Stories: 43
Building Gross Area: 403,028 square meters
Collaborators:
Dewar Partnership
C.S. Caulkins Co., Inc.
Faculty Of Architecture | The University Of Hong Kong
Luxigon
Edgett Wiliams Consulting Group Inc. (EWCG)
Flack & Kurtz Lighting Design Group
Tom Leader Studio Inc
Lerch Bates
SEE MORE
卓美设计(zhuomei)-全球设计师平台
找灵感看案例下素材,帮助设计师提升工作效率、学习成长、开拓眼界 、 学好设计 ,一站式为你服务。平台提供全球案例、灵感图库、设计名师、环球导航、设计课程、设计社区,软件大全、实时直播、3d模型 、 Su模型 、 材质贴图 、 cad图纸 、 PS样机等素材下载。
● 官网站:zhuomei.com.cn
● 微信号:cpd2014
● 公众号:卓美设计
