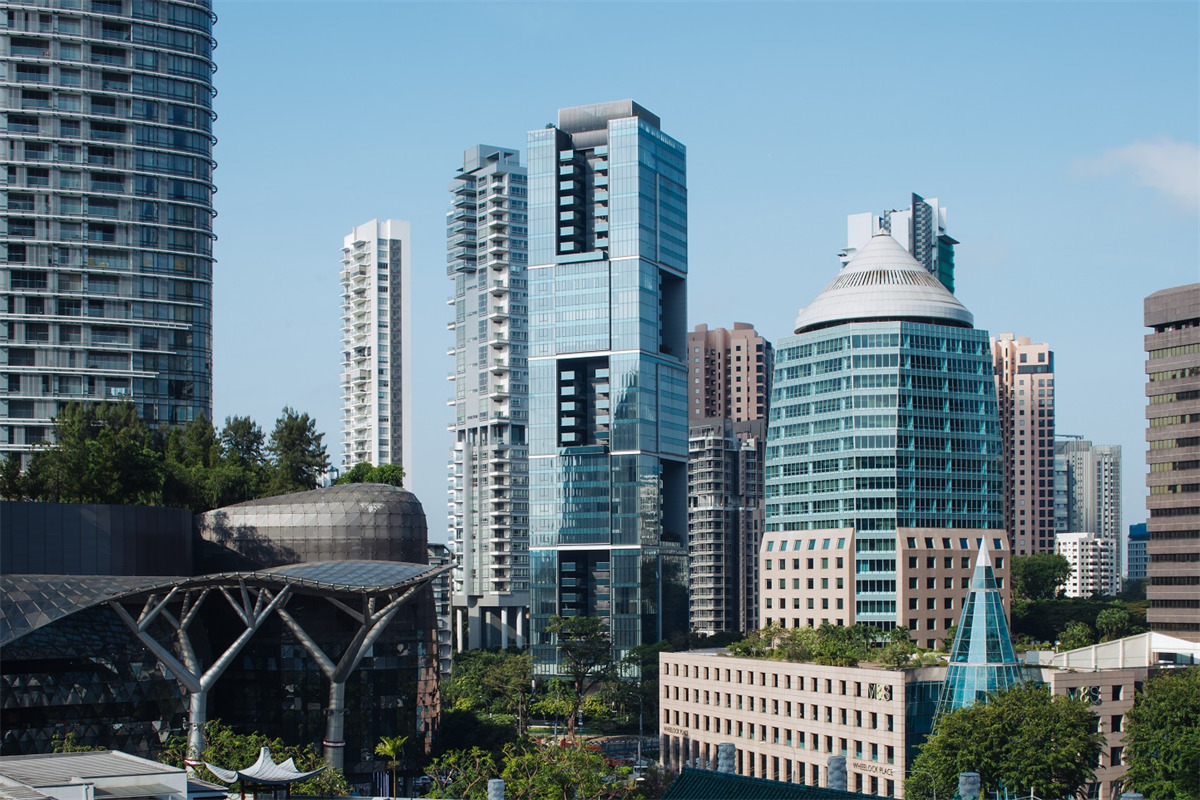
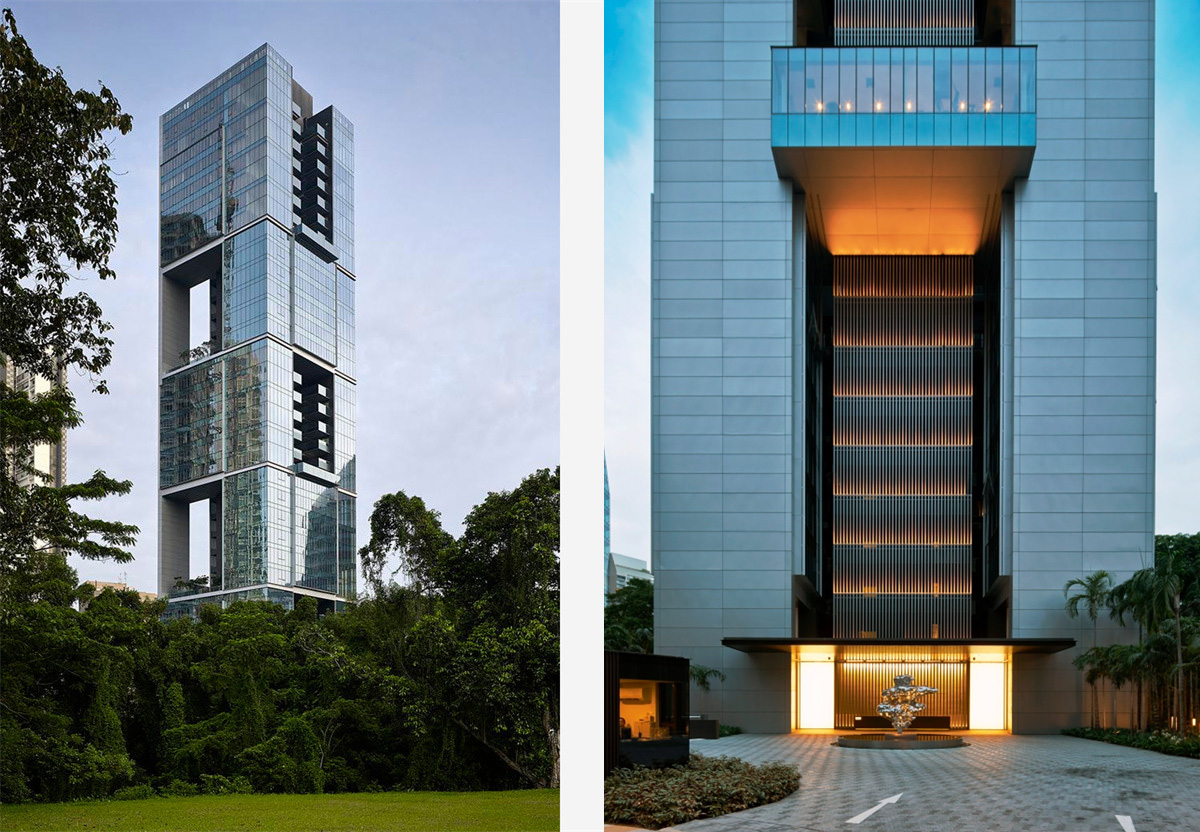
TwentyOne Angullia Park, Singapore is a high-rise residential development designed to re-interpret urban tropical living in a hot humid climate. It seeks to address and push the recurring perceived boundaries of multiple high-rise residential dwellings in the region. By its strategic location, Angullia Park is envisaged to reinforce the city skyline while establishing itself with an independent identity through its distinctive pristine form amidst the surrounding residential and commercial high-rises. Intended as an identifiable luminous addition to the Orchard Road area, it is conceived to initiate and set a new benchmark for residential developments in its vicinity.
新加坡 TwentyOne Angullia Park 是一个高层住宅开发项目,旨在重新诠释炎热潮湿气候中的城市热带生活。它旨在解决和推动该地区多个高层住宅反复出现的感知边界。凭借其战略位置,Angullia Park 旨在加强城市天际线,同时通过其独特的原始形式在周围的住宅和商业高层建筑中确立自己的独立身份。它旨在作为 Orchard 路地区的一个可识别的发光体,旨在为附近的住宅开发项目启动并设立一个新的基准。
TwentyOne Anguilla Park is a 36-storey tower containing 54 residential units over 35 stories, with two extensive sky terraces providing ample communal space on the higher levels of the development. Articulated through a pragmatic arrangement of stacked clusters of units, the design maximises the spatial quality and quantity of communal greens in a high-rise tower. The introduction of sky terraces also precludes the need for communal spaces at the ground level, allowing for a more formal landscaped arrival.The void spaces created within the tower facilitate the introduction of natural green features. The porosity of the overall building form results in spontaneous daylighting and natural ventilation in the apartment units and common areas. This, in turn, reduces the load of energy consumption through mechanical means and results in a new bioclimatic dimension.
TwentyOne Anguilla Park 是一座 36 层高的塔楼,包含 54 个超过 35 层的住宅单元,两个宽敞的空中露台在开发项目的较高层提供充足的公共空间。该设计通过堆叠单元的实用排列,最大限度地提高了高层塔楼中公共绿地的空间质量和数量。空中露台的引入也排除了对地面公共空间的需求,从而实现了更正式的景观到达。塔内创造的空隙空间促进了自然绿色特征的引入。整体建筑形式的多孔性导致公寓单元和公共区域的自然采光和自然通风。这反过来又通过机械方式减少了能源消耗的负荷,并产生了新的生物气候维度。
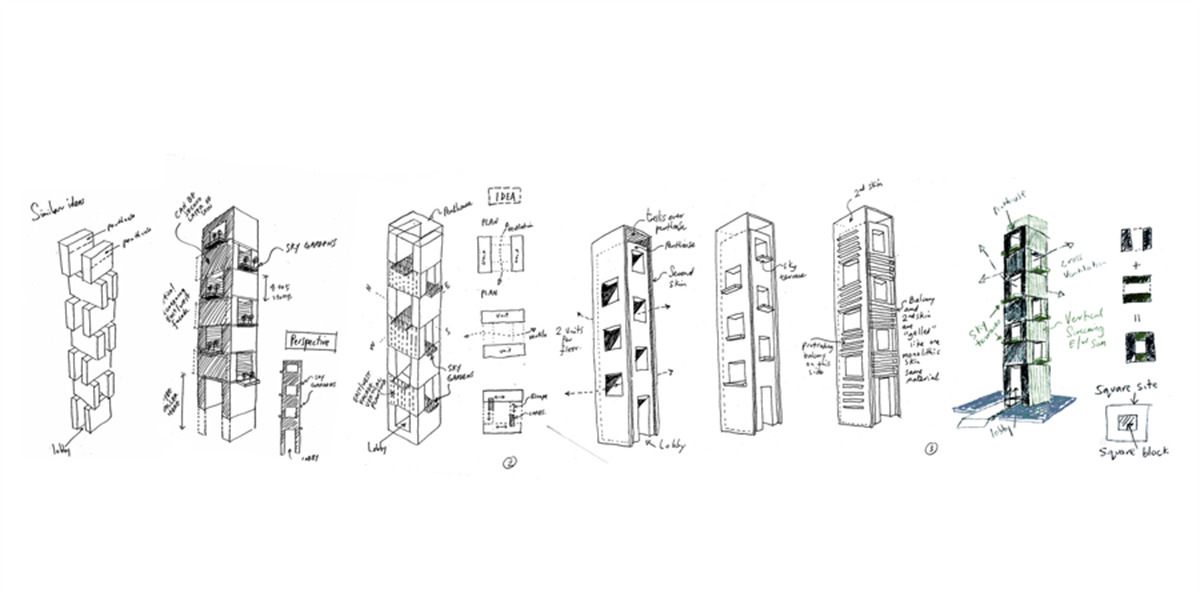
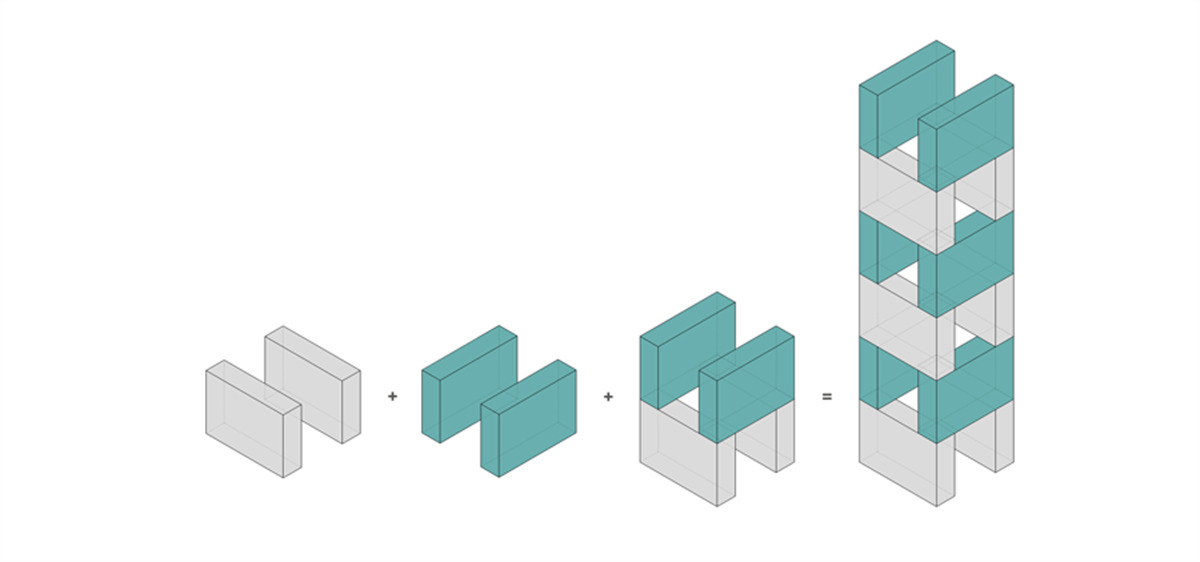
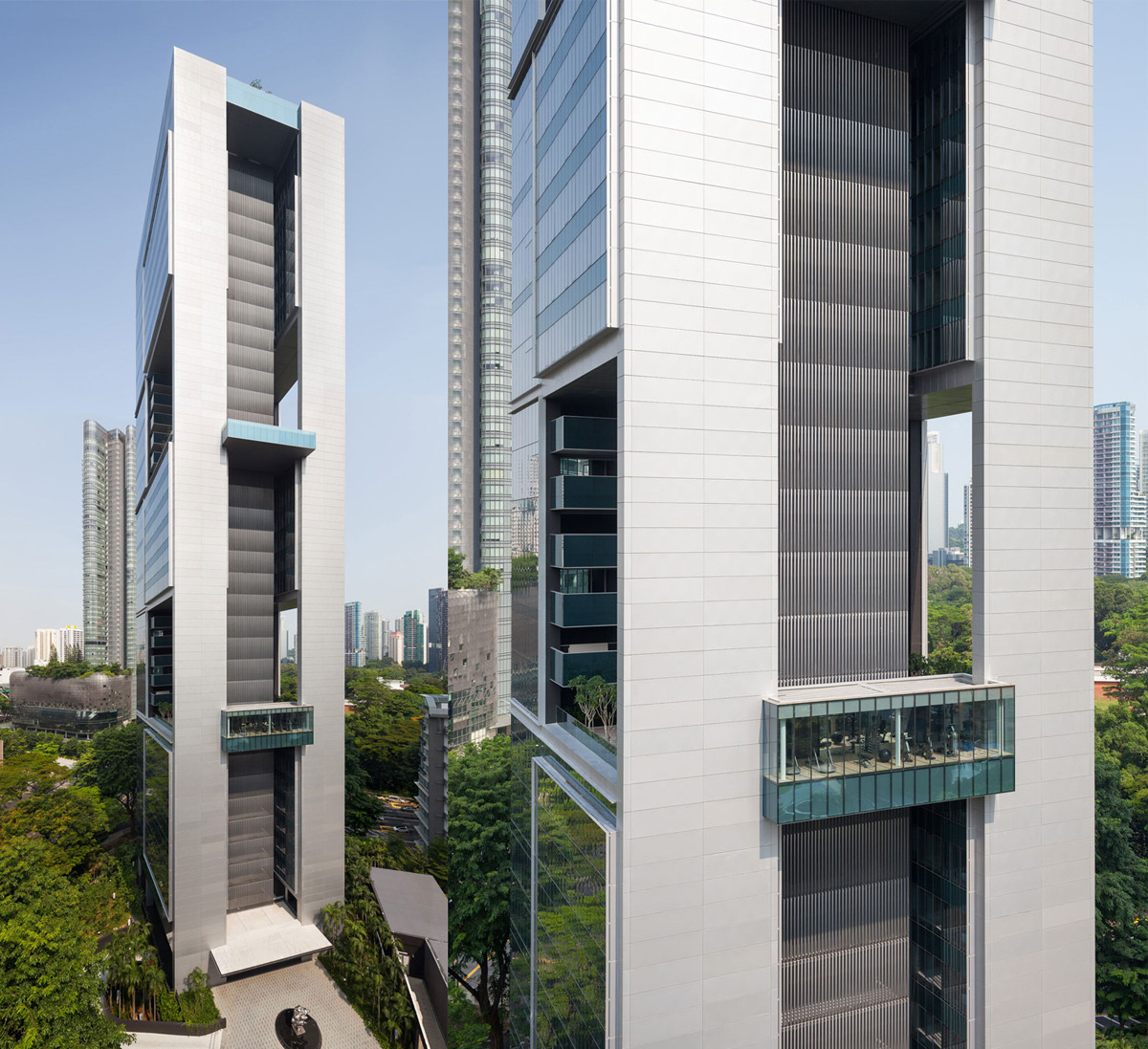
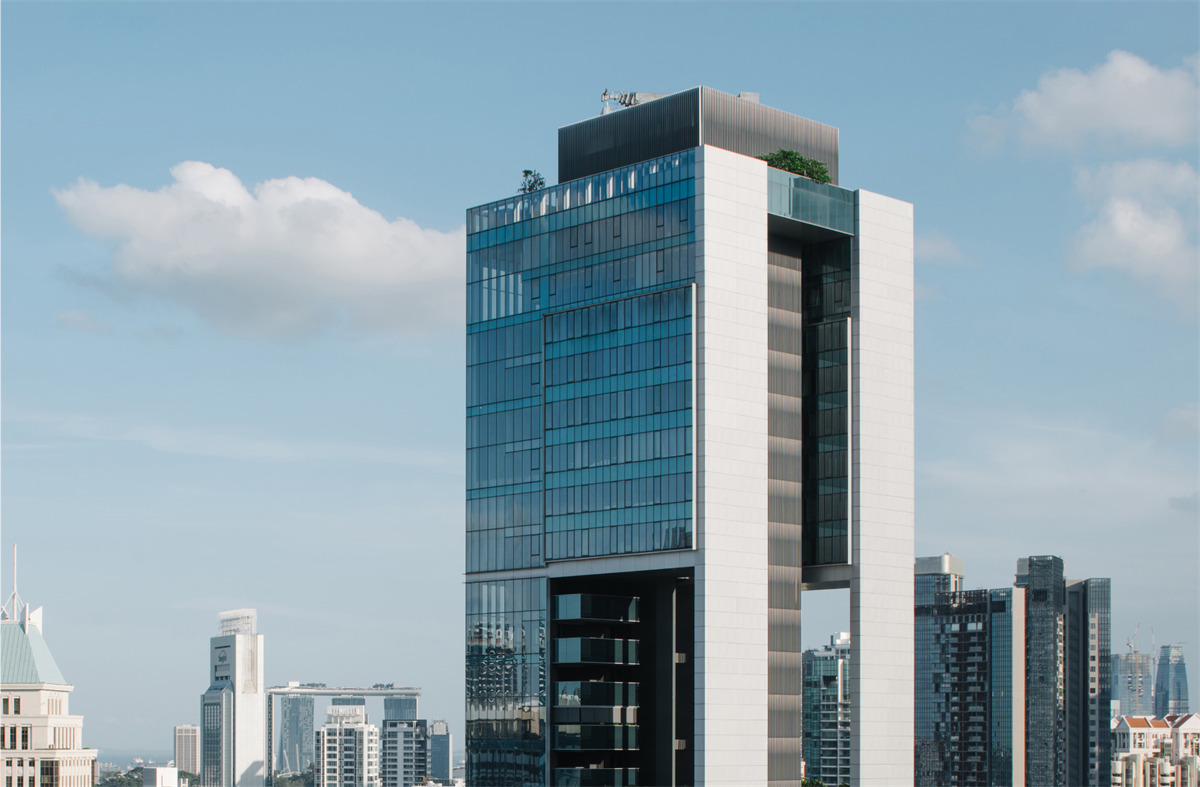
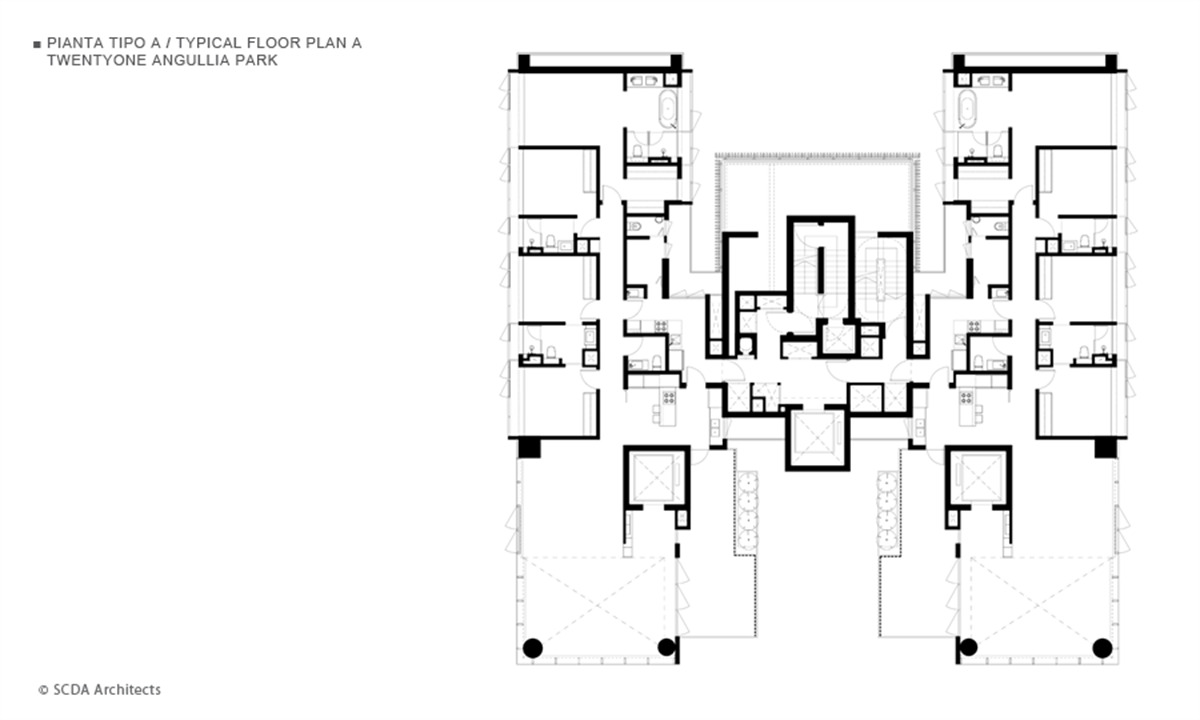
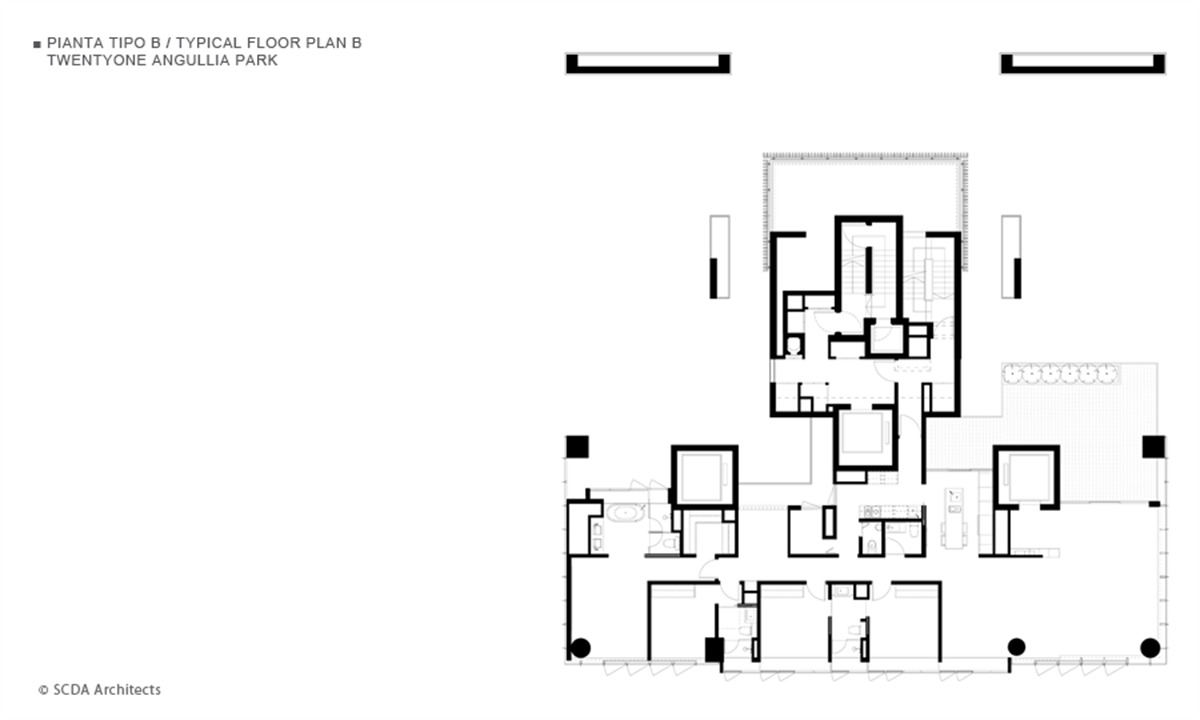
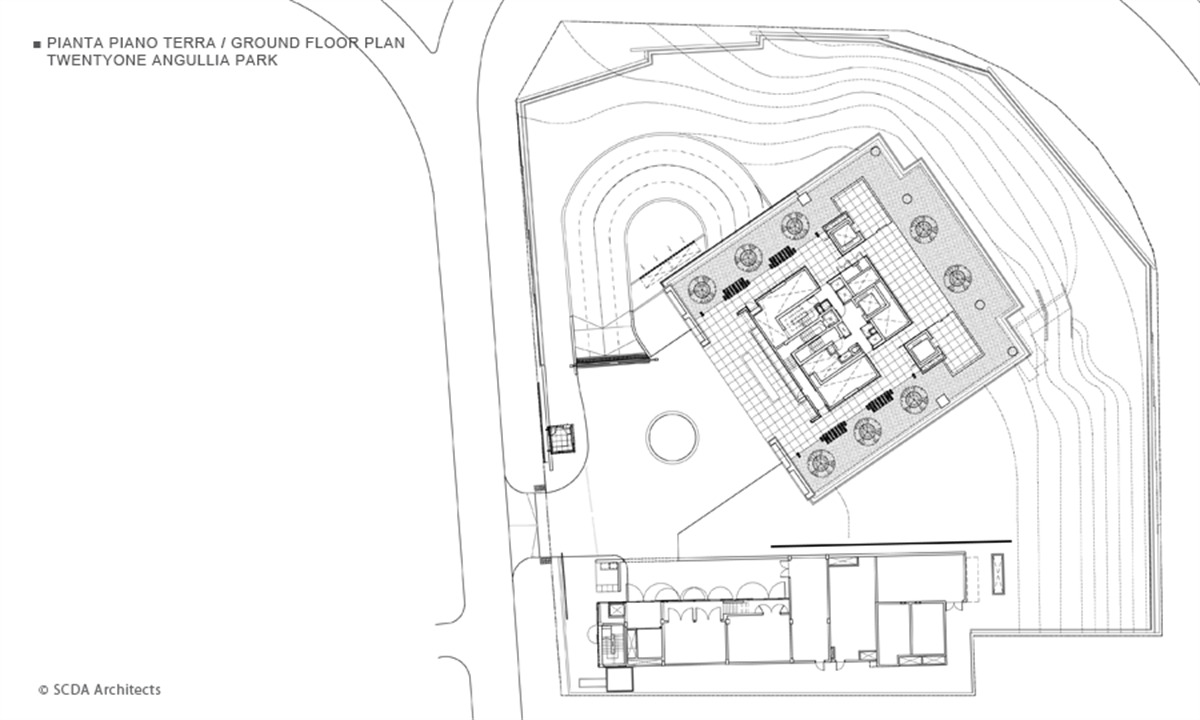
The tower is positioned on a north–south axis, a passive environmental design approach that is sustainable. The majority of the apartments are lined along this axis, and there are no units on the western side. This favourable orientation provides the majority of the living rooms in the building with a full view of Orchard Road, a major shopping street. The pool and clubhouse are expressed as cantilevered volumes off the western façade.
该塔位于南北轴线上,这是一种可持续的被动环境设计方法。大多数公寓都沿着这条轴线排列,西侧没有单元。这种有利的朝向为大楼内的大部分客厅提供了一条主要购物街 Orchard 路的全景。游泳池和会所以西立面的悬臂式体量表示。
By introducing a series of double-volume units in the development, the interplay of high ceiling spaces and the overlapping of unit volumes add texture to the building’s façade. While four different unit configurations are available, all apartments are designed according to a regular grid that promotes efficient construction.Each unit is also configured and designed to clearly differentiate between the wet and dry areas. By placing all the dry areas such as living rooms, dining rooms and bedrooms towards the front façade of each apartment, service spaces containing the wet amenities can be contained to a smaller area with a less-imposing volume within each unit. This reduces the overall amount of space required for mechanical and electrical services, and allows higher ceiling spaces and maximal daylight entry in the living areas.
通过在开发中引入一系列双体量单元,高天花板空间的相互作用和单元体量的重叠为建筑立面增添了质感。虽然有四种不同的单元配置可供选择,但所有公寓均按照促进高效施工的规则网格进行设计。每个单元的配置和设计也明确区分干湿区。通过将客厅、餐厅和卧室等所有干燥区域都朝向每间公寓的正面,可以将包含潮湿设施的服务空间包含在每个单元内较小的空间内。这减少了机械和电气服务所需的总空间量,并允许更高的天花板空间和最大的日光进入生活区。
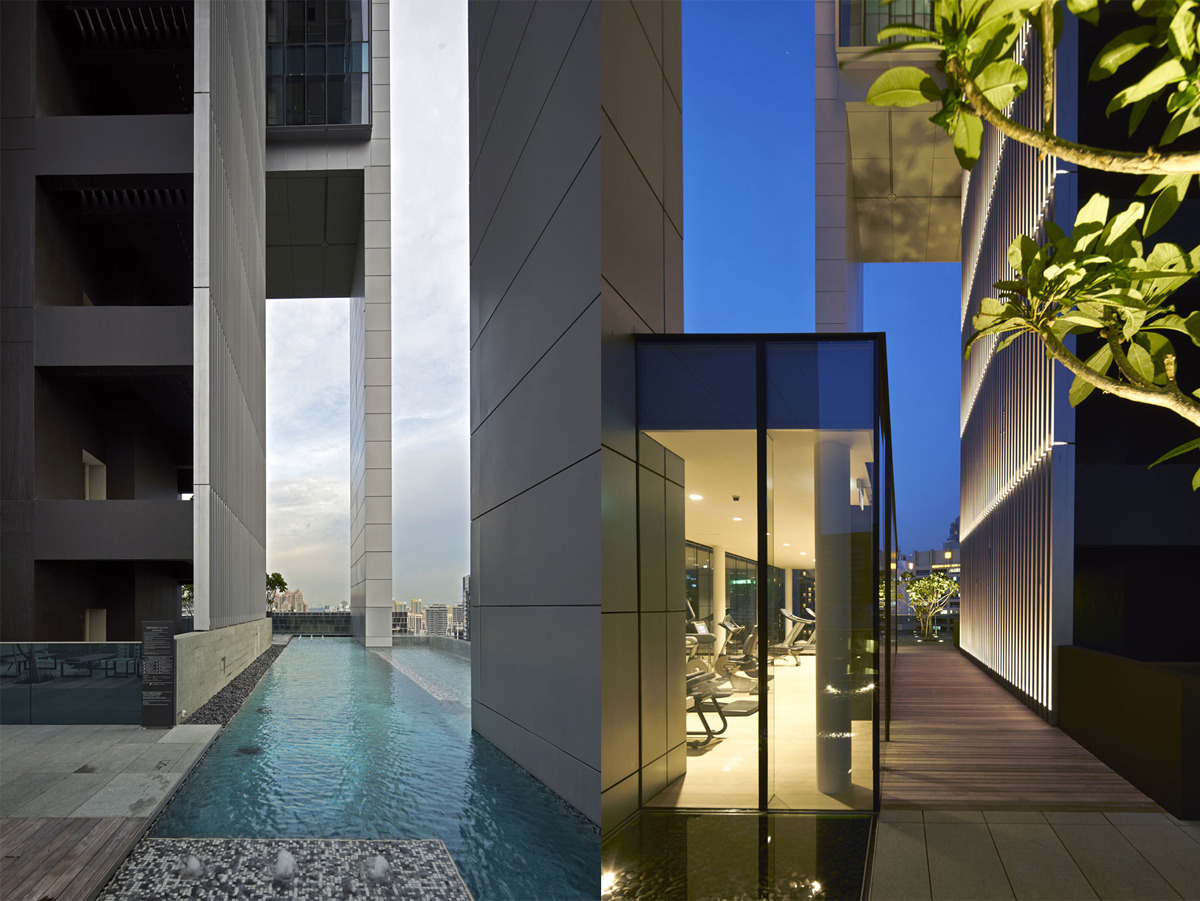
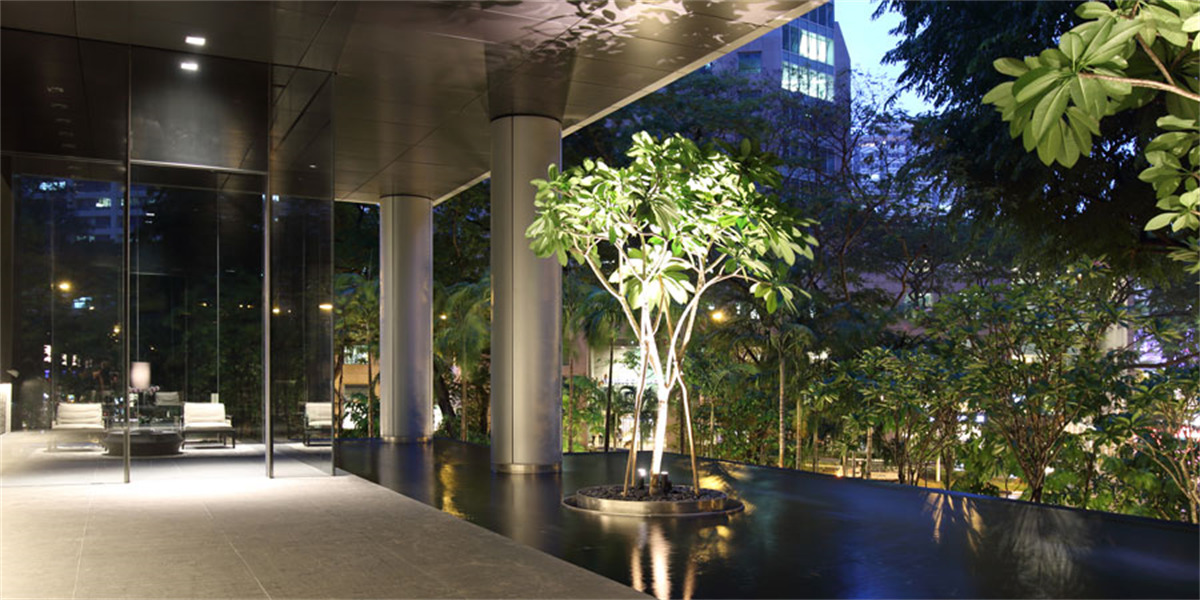
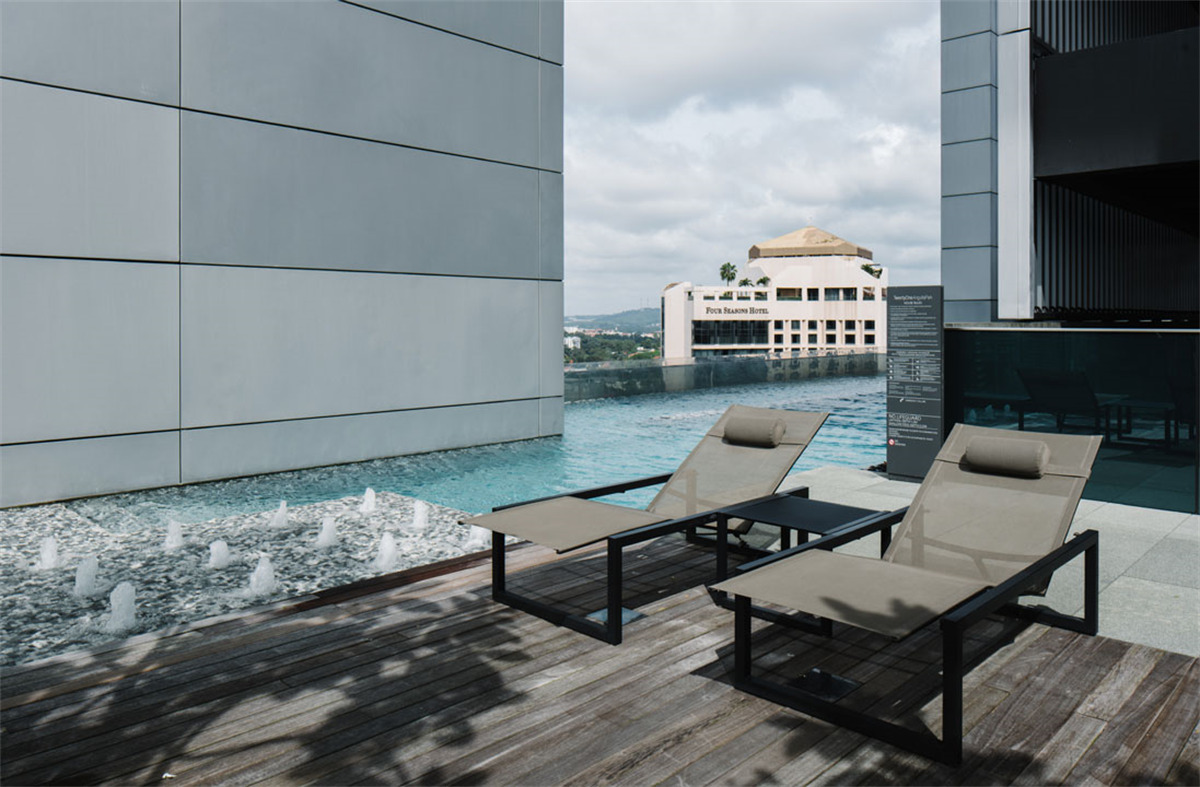
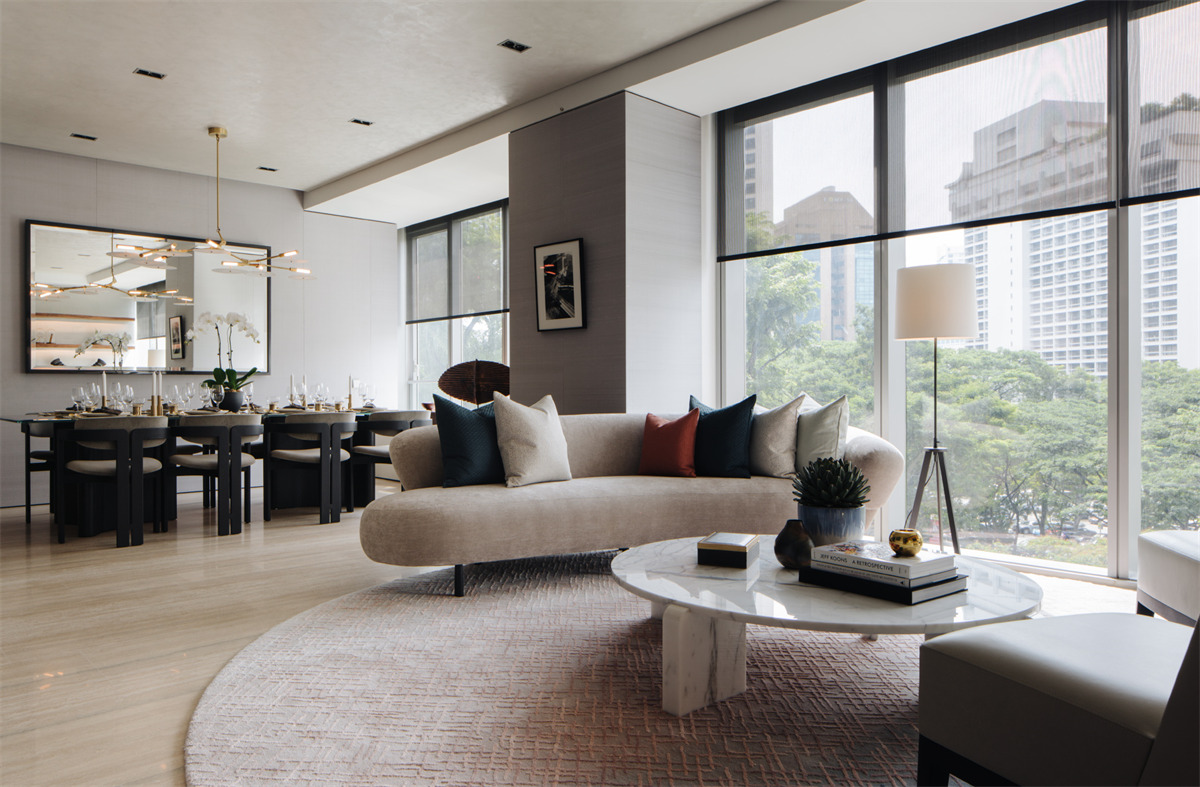
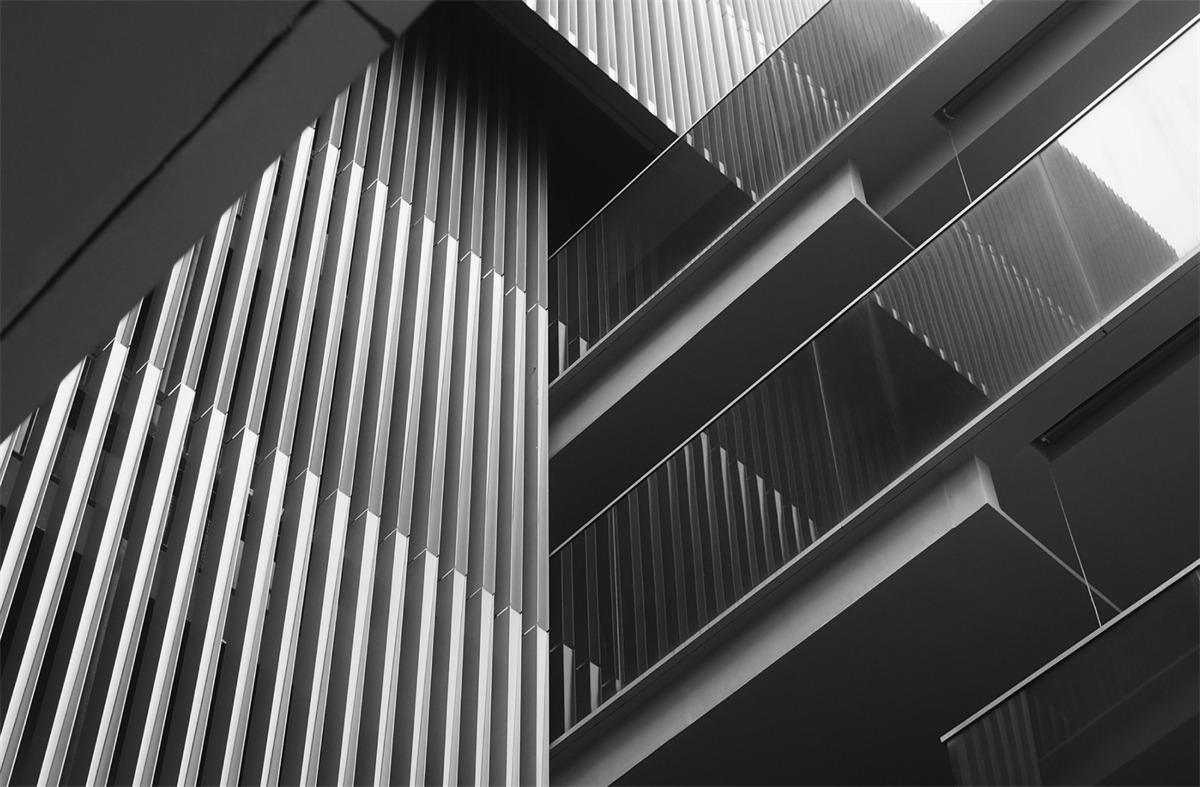
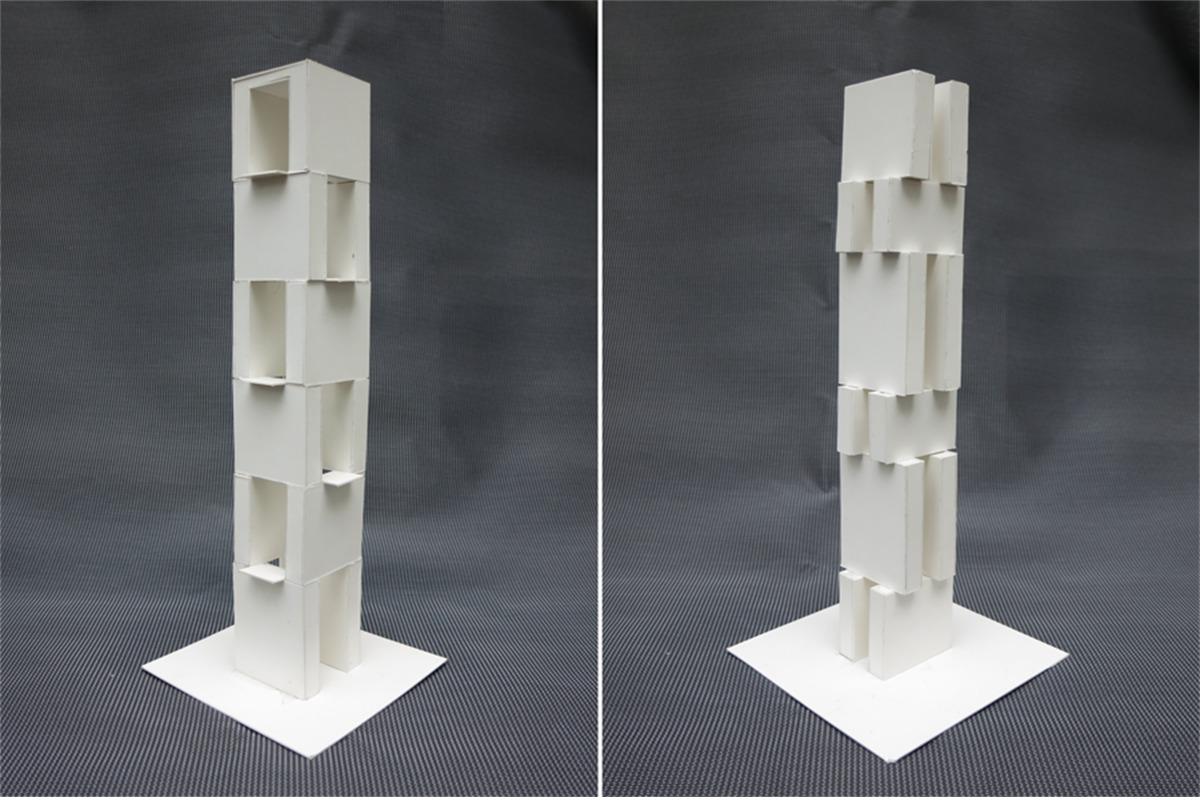
SEE MORE
