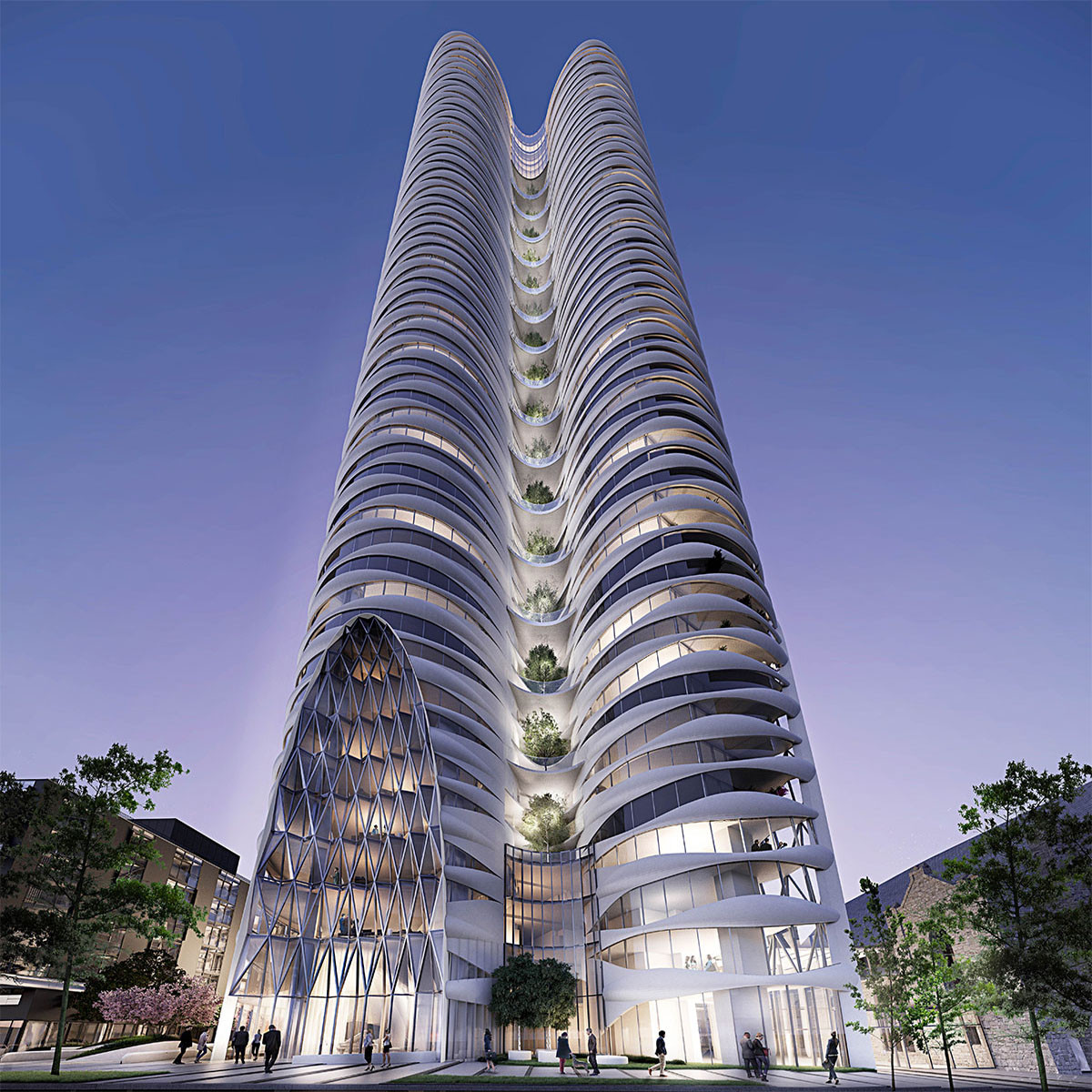


With its unique combination of luxury condominiums, affordable rental/social housing, and the heritage restoration and expansion of the adjacent First Baptist Church (built 1911), this iconic mixed-use development assembles its diverse uses into a cohesive whole while fostering community spirit and social sustainability. The Butterfly – 556-feet-tall, 57-storey luxury market residential tower – establishes a bold new landmark for Vancouver, gracefully accentuating both the highpoint of the city’s downtown peninsula and the historic gateway to its vibrant West End neighbourhood.
通过将豪华公寓,负担得起的出租 / 社会住房以及相邻的第一浸信会教堂(建于1911年)的遗产恢复和扩建这些独特功能建筑组合,这座标志性的多功能开发项目将其多种功能融为一体,凝聚了社区精神和和社会可持续性。这座高556英尺,57层的高楼住宅楼蝴蝶大楼为温哥华树立了一个大胆的新地标,优雅地凸显了这座城市市区半岛的高点以及通向充满活力的西区社区的历史门户。



Honouring the site’s historic use, the tower takes the form of abstracted church organ pipes, particularly at the base where the cylinders are cut back to enhance the public realm, and clearly identify the entry to the market tower. Its podium and galleria are closely integrated with the heritage church, providing expanded church and community programs, a 37-child daycare facility, administrative offices, and a new 7-storey social housing building.
为了纪念该场所的历史用途,该塔采用抽象的教堂风琴管的形式,特别是在削减了圆柱体的底部,以增强公共空间,并清楚地标识出进入塔楼的入口。它的裙房和回廊与传统教堂紧密结合,提供扩大的教堂和社区功能,及容纳37个孩子的日托设施,行政办公室和新的7层社会住房。





The Butterfly’s market tower reconsiders the high-rise typology by introducing shared outdoor garden spaces on each level, encouraging neighbourly interactions and social connections. Similarly, the project’s mid-rise, social housing building offers communal social spaces in its rooftop community gardens, outdoor kitchen, and landscaped playgrounds.
蝴蝶塔楼通过在每层楼引入共享的室外花园空间来重新考虑高层建筑的类型,鼓励邻居互动和社交联系。同样,该项目的中层社会住房建筑在其屋顶社区花园,室外厨房和景观游乐场中提供公共社会空间。






Currently under construction, the entirety of the project is designed to LEED Gold standards.
目前正在建设中,整个项目的设计均符合LEED金级标准。
SEE MORE
