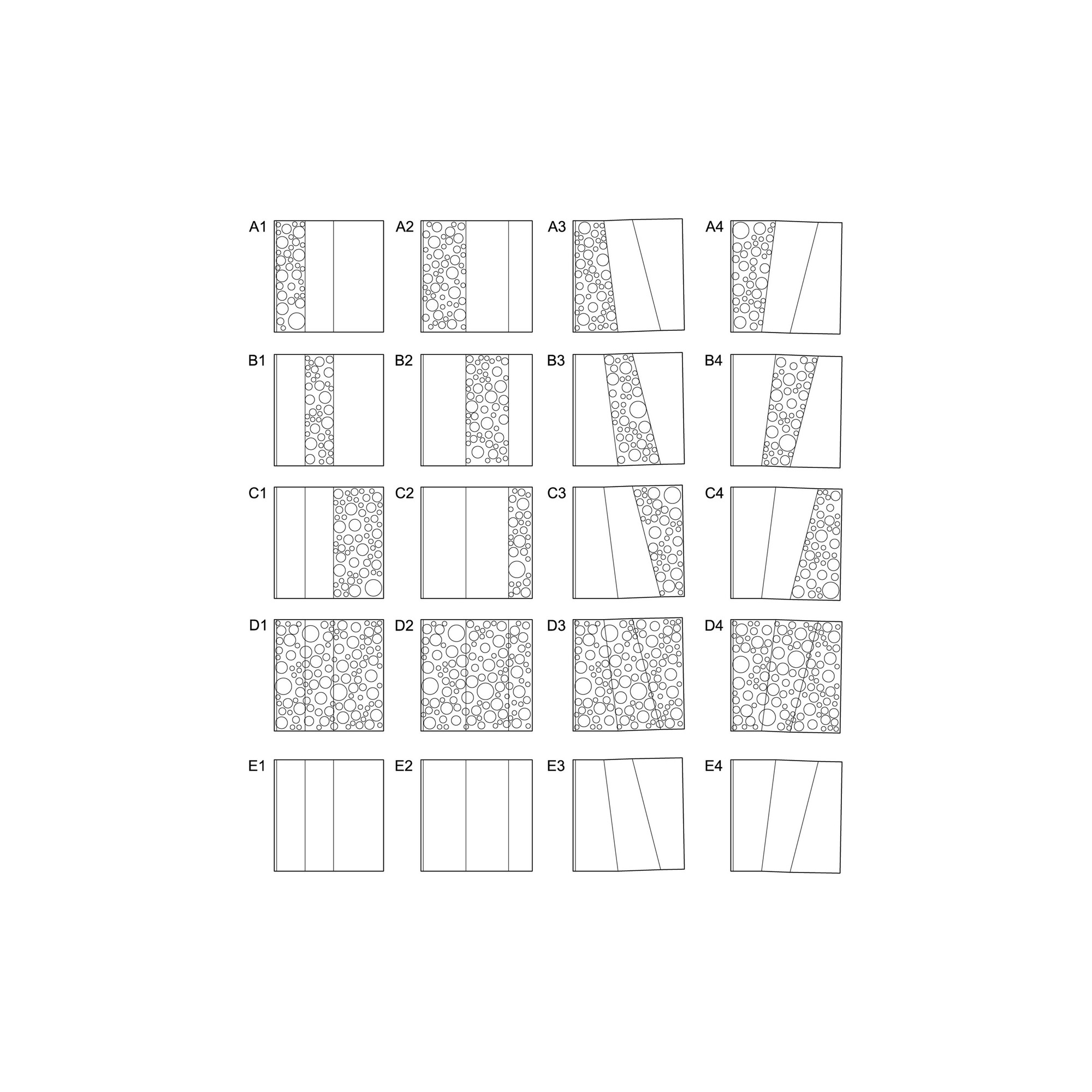America Venice of Walnut house
设计方:Modal Design
位置:美国 洛杉矶
分类:居住建筑
内容:实景照片
建筑设计负责人:Daniel Monti
机电工程
师:John Dorius and Asscoaites
图片:18张
摄影师:Benny Chan for Fotoworks
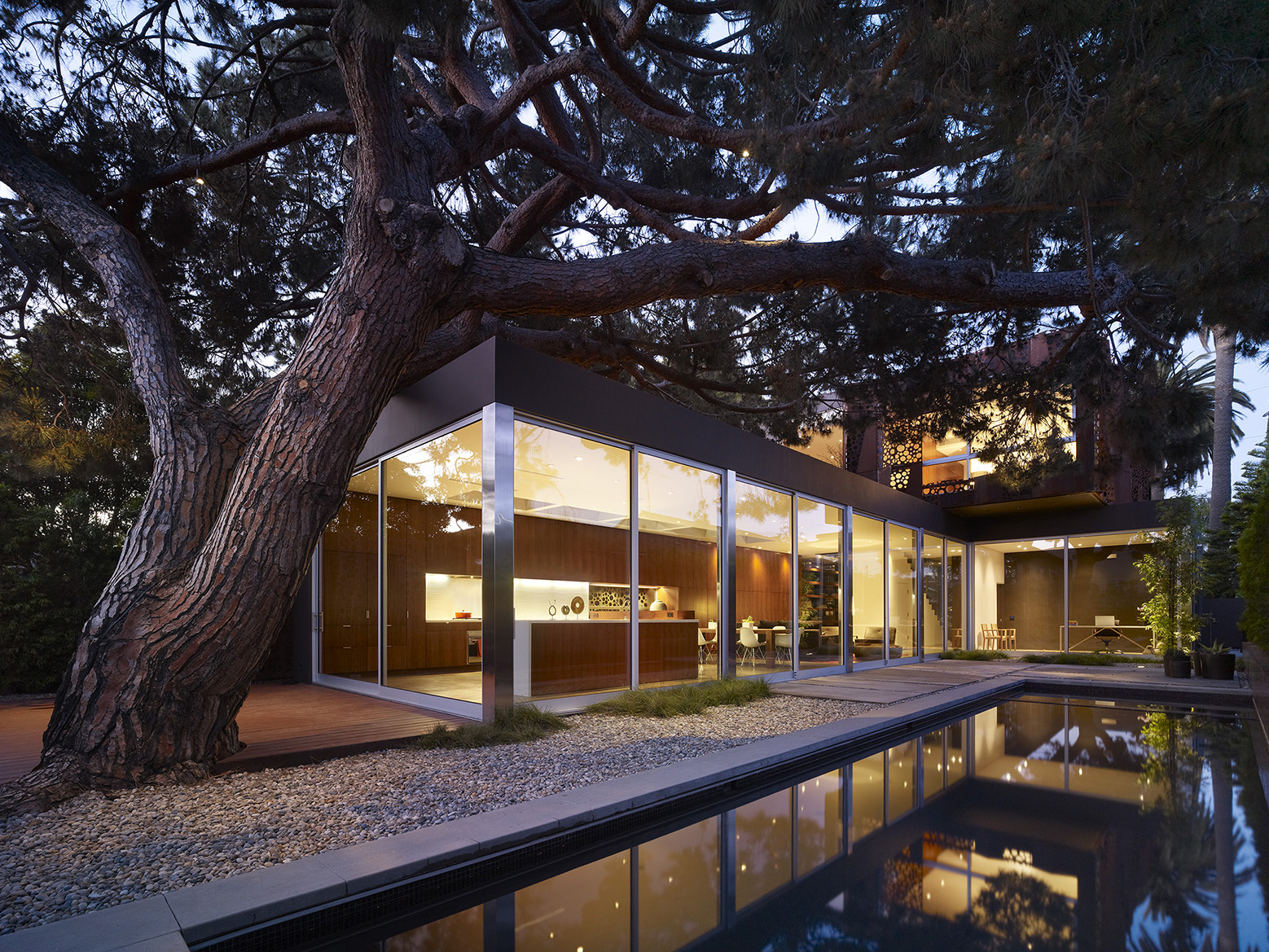

这是由Modal Design设计的Walnut住宅,位于加利福尼亚州的威尼斯。场地用地紧凑,现状有一棵树限制了住宅的布局形式,以及与社区的连接性、隐私性和安全性。斑驳的树冠为自然采光提供了丰富的光影效果。这座独户住宅面积为2700平方英尺,其设计灵感来自场地与周边环境,参考了场地中标志性的松树。由于客户不想移走这棵树,所以住宅规划设计围绕着这棵树而布局,成为了项目的中心。这种组织形式使得可用面积最大化,同时将对树木的影响降到最低。外墙幕墙的形式提供了符合客户品味和性格的动态形式,打造出雕塑般的质感。
译者: 艾比
From the architect. The Walnut Residence is located in Venice, California, a beachside community characterized by small lots (30’ wide x 120’ wide), an eclectic mix of architecture and a unique blend of personality. While the tight square footage of the lot and an existing tree constrained the organizational possibilities of the home, the connection to community, the need for privacy and security, and interest in natural lighting offered endless possibilities.
The 2,700 square foot single family residence draws upon the site and context for inspiration by referencing a specimen pine on site and reinterpreting two other trees removed as part of the construction process. The trunk diameter of the pine is nearly five feet and the canopy over sixty feet across, so it clearly serves as the most dominant feature of the site (and nearly the entire block). Since removal was not an option for the clients, the parti of the house was organized around the tree’s location on site; near the back and virtually in the middle. This organization maximized the livable square footage of the house while minimizing the risk of damage to the tree. In reality, the plan of the house is quite simple and if left untreated could resemble any number of stucco boxes in the area. Exploring options through the exterior skin offered a dynamic expression of the client’s taste and character as well as the sculptural qualities of architecture.
Dense program elements such as the garage with adjacent storage and the stairwell are clustered towards the front of the house and support a lighter, more organic mix of bedroom and bathroom spaces above. This analogy is repeated in the materials. Stucco and concrete on the lower level support lighter programs and materials such as wood, glass and perforated cor-ten metal panels above. An elongated bar containing living, dining and kitchen spaces in an open-plan arrangement on the lower level are surrounded by glass sliding doors and skylights on three sides. Spatially this area represents the open zone under typical canopies and also offers a unique vantage point to view the pine’s lacy canopy. It is anchored along the edge of the property by the cor-ten panels that descend from the canopy level to the ground.
Because bedrooms and bathrooms are the only program located on the upper level, privacy was a main concern. The dense use of the cor-ten screen above optimizes natural day lighting on the north and east facades while mitigating solar gain on the south and west. Throughout, a random, manipulated pattern of varying apertures allows ample views out but obscured views in.
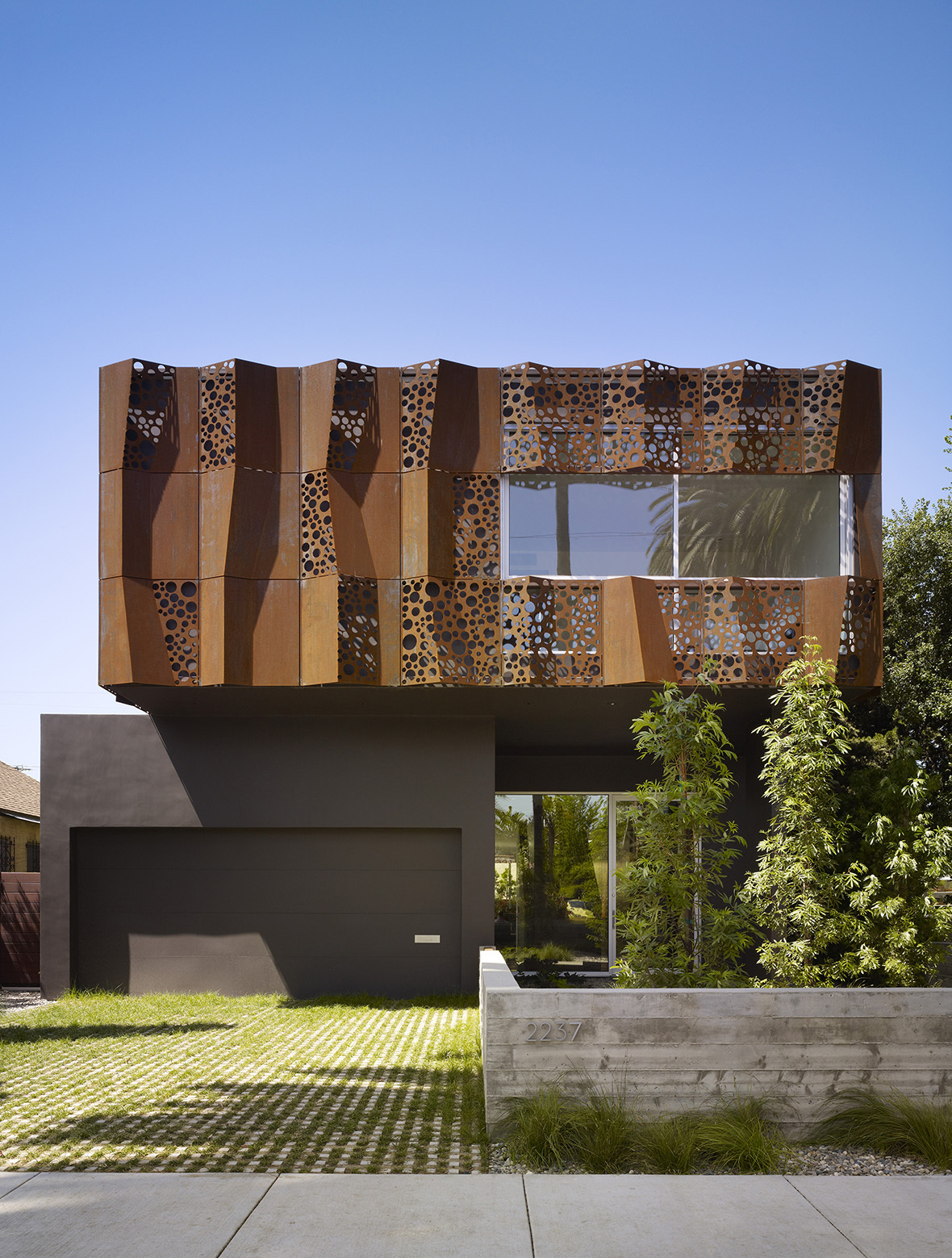

美国威尼斯Walnut住宅外部实景图
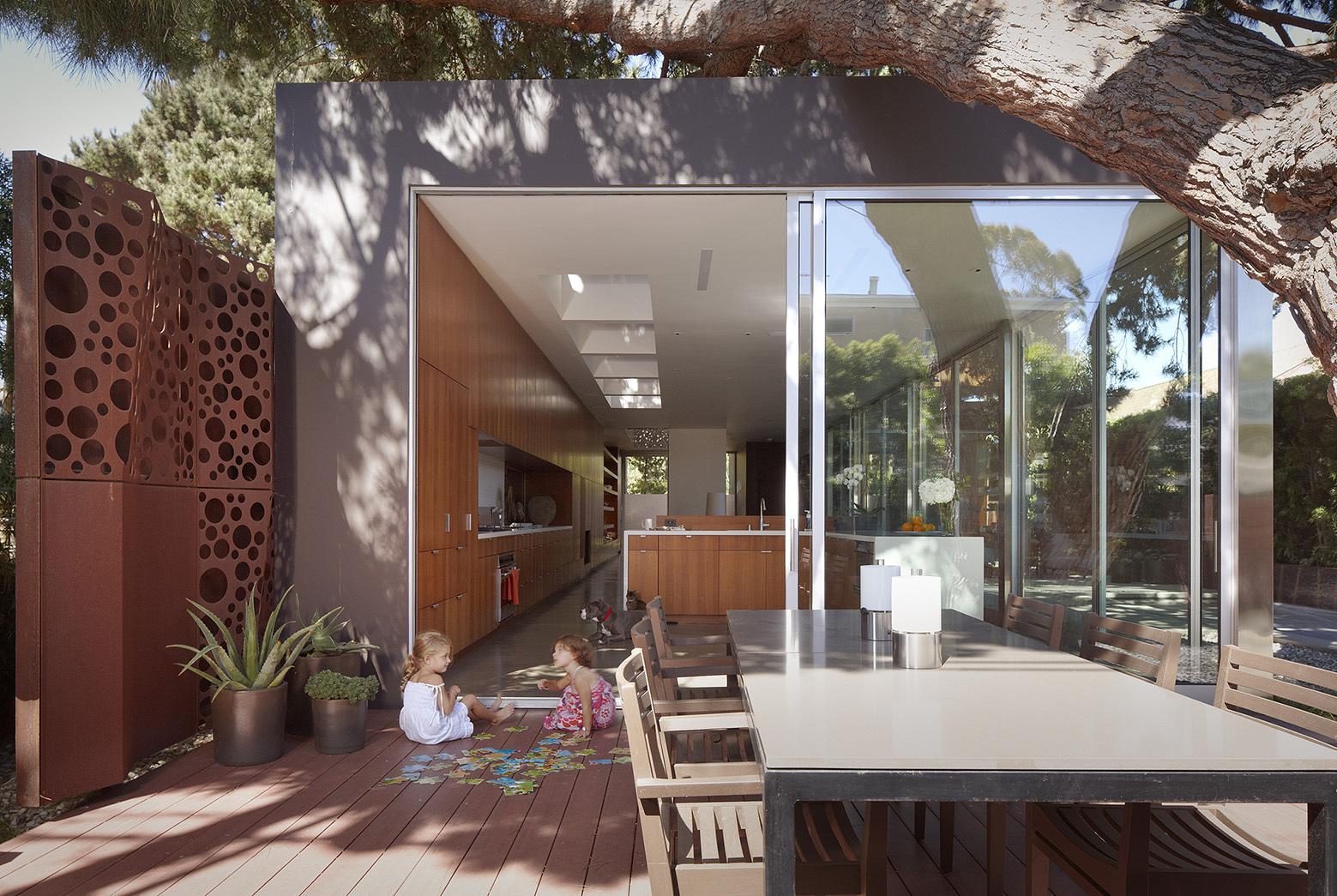

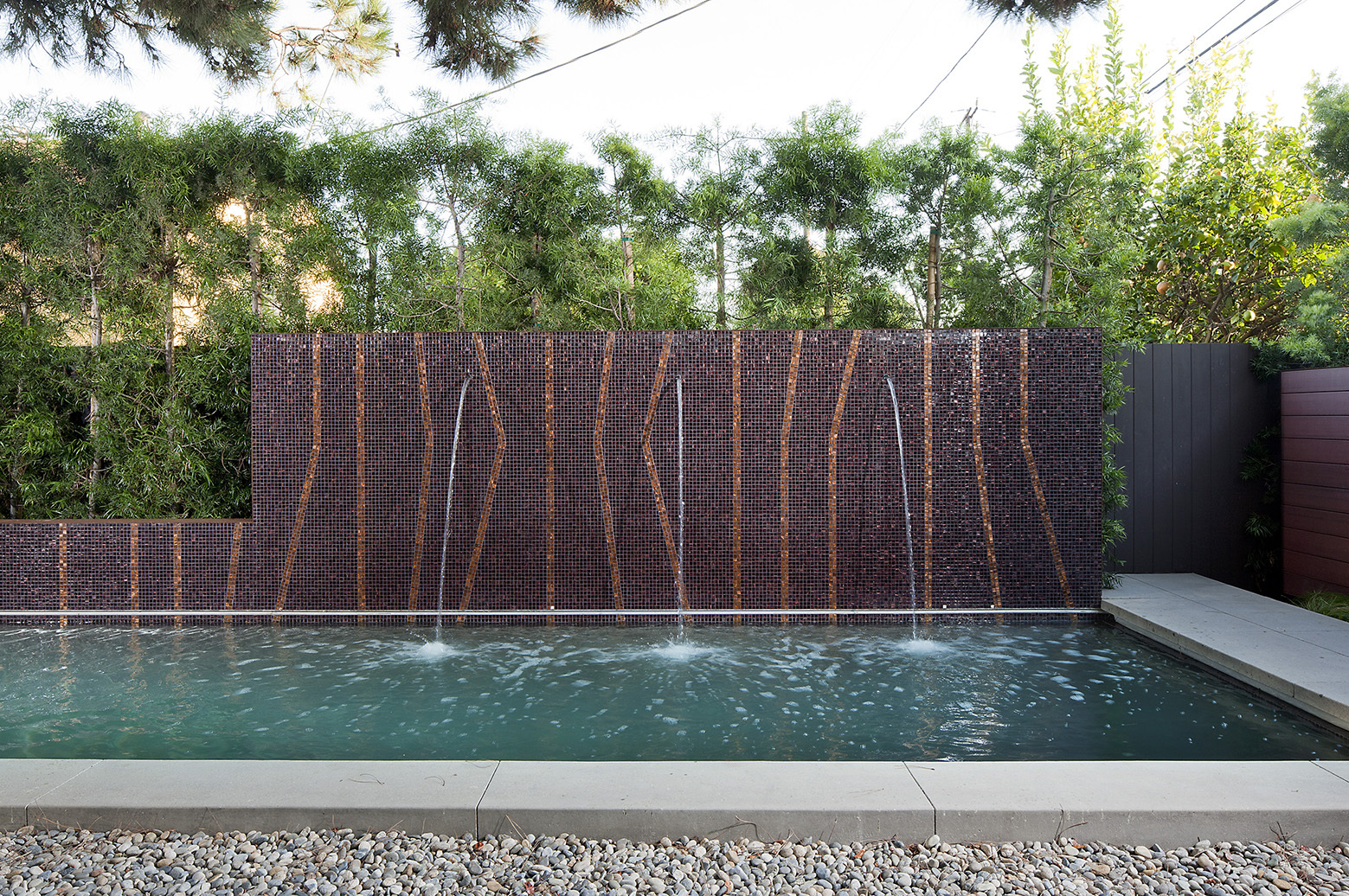

美国威尼斯Walnut住宅外部局部实景图
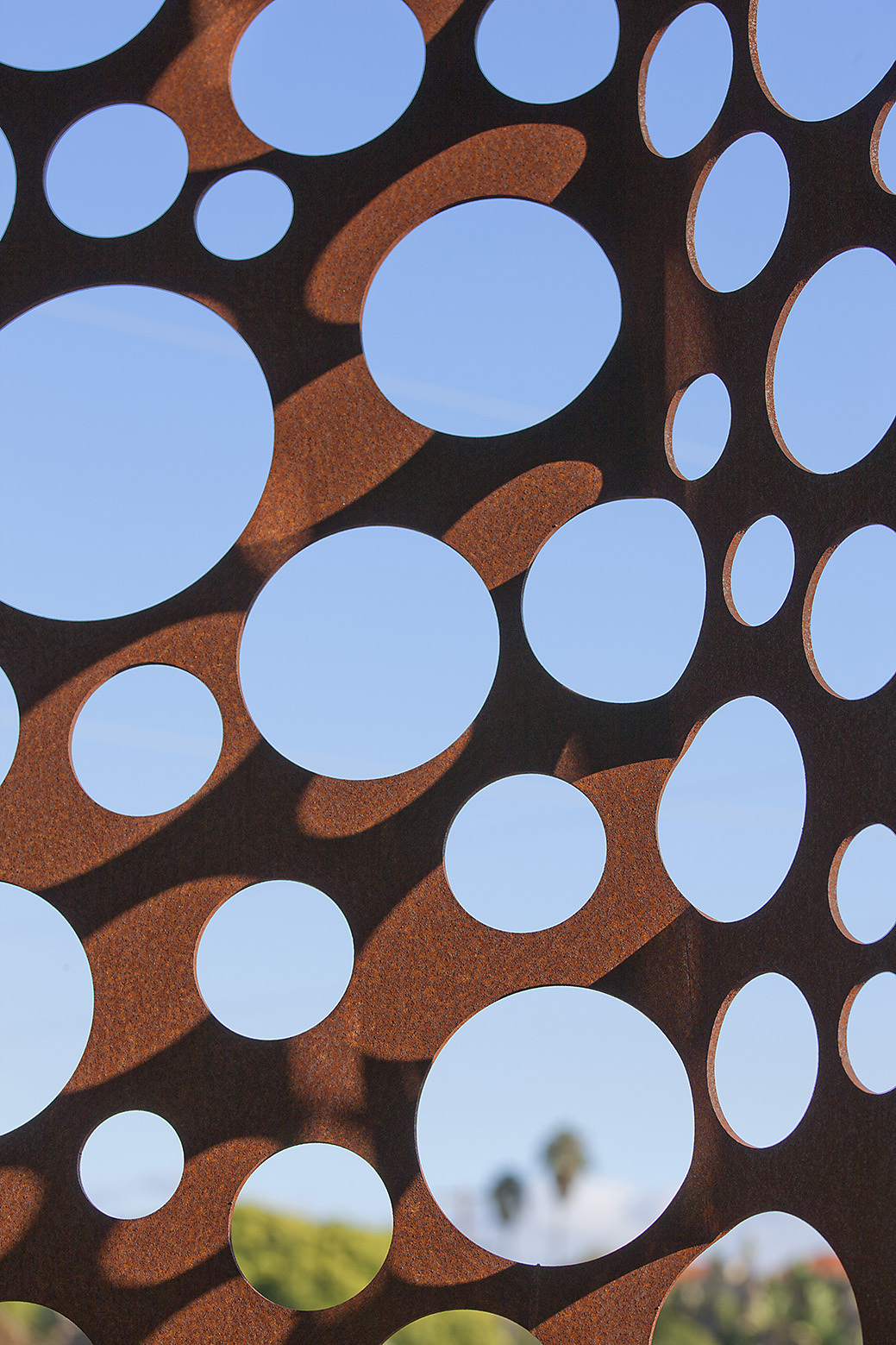

美国威尼斯Walnut住宅外部细节实景图
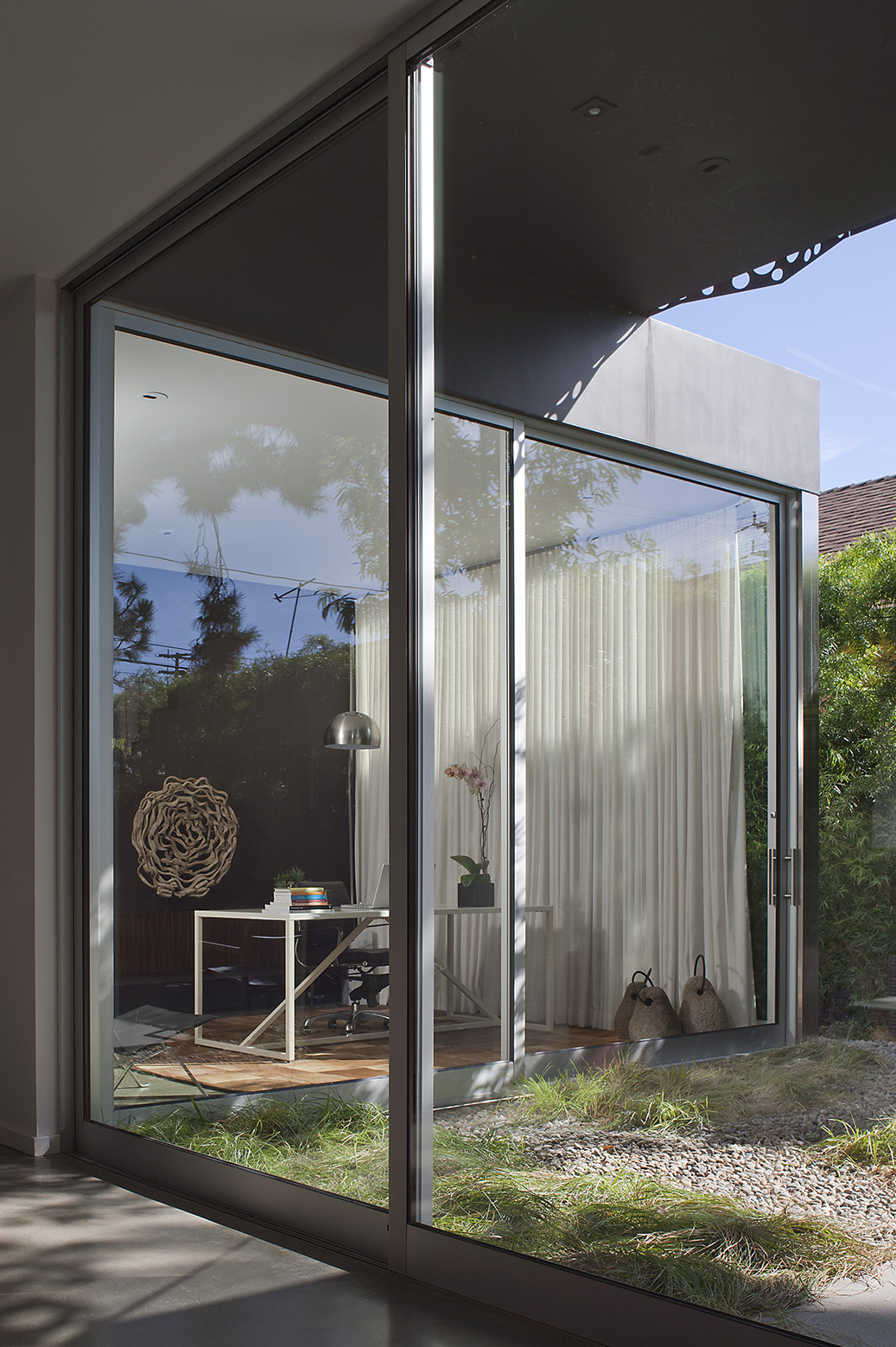

美国威尼斯Walnut住宅内部局部实景图
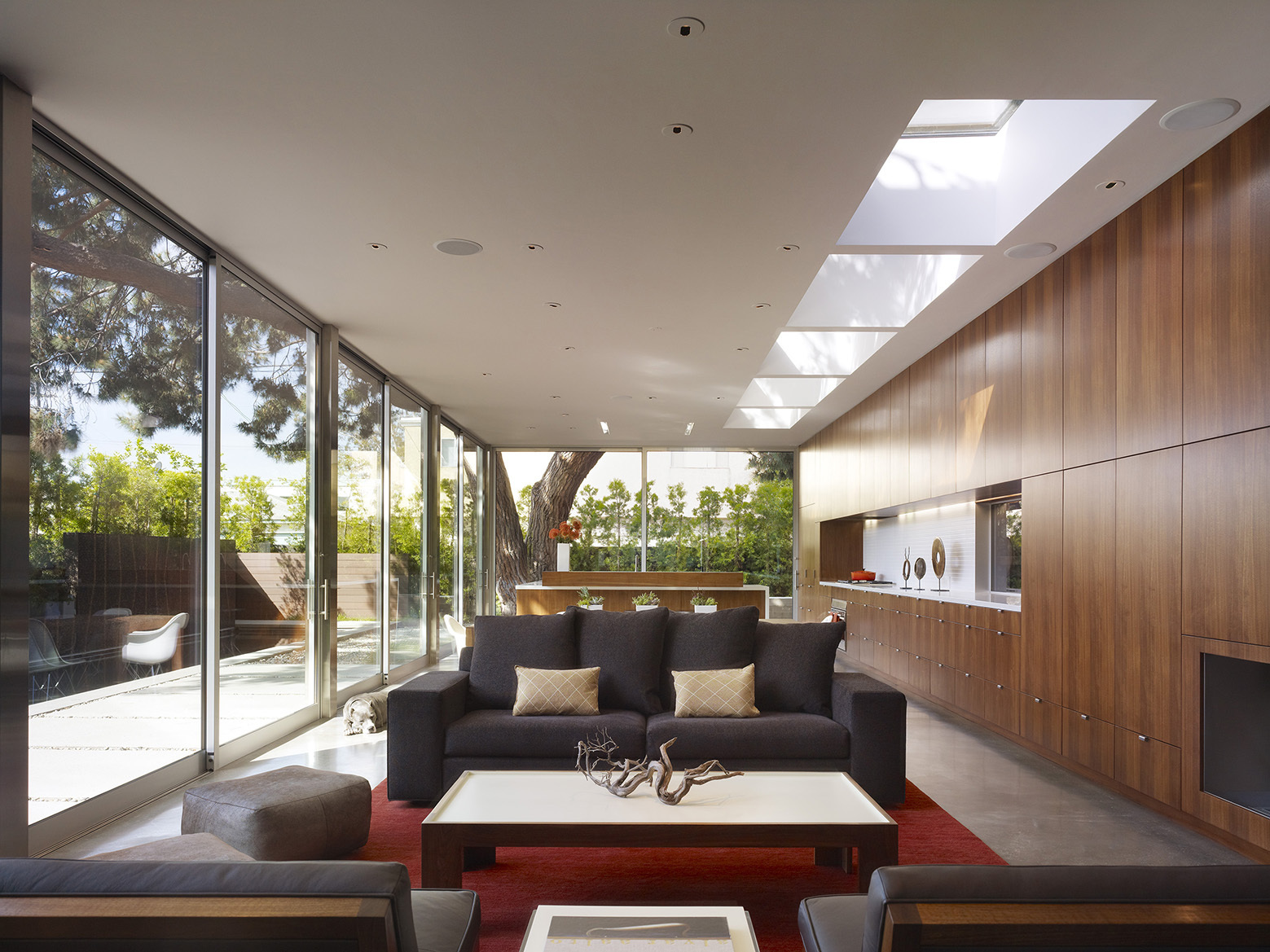

美国威尼斯Walnut住宅内部实景图
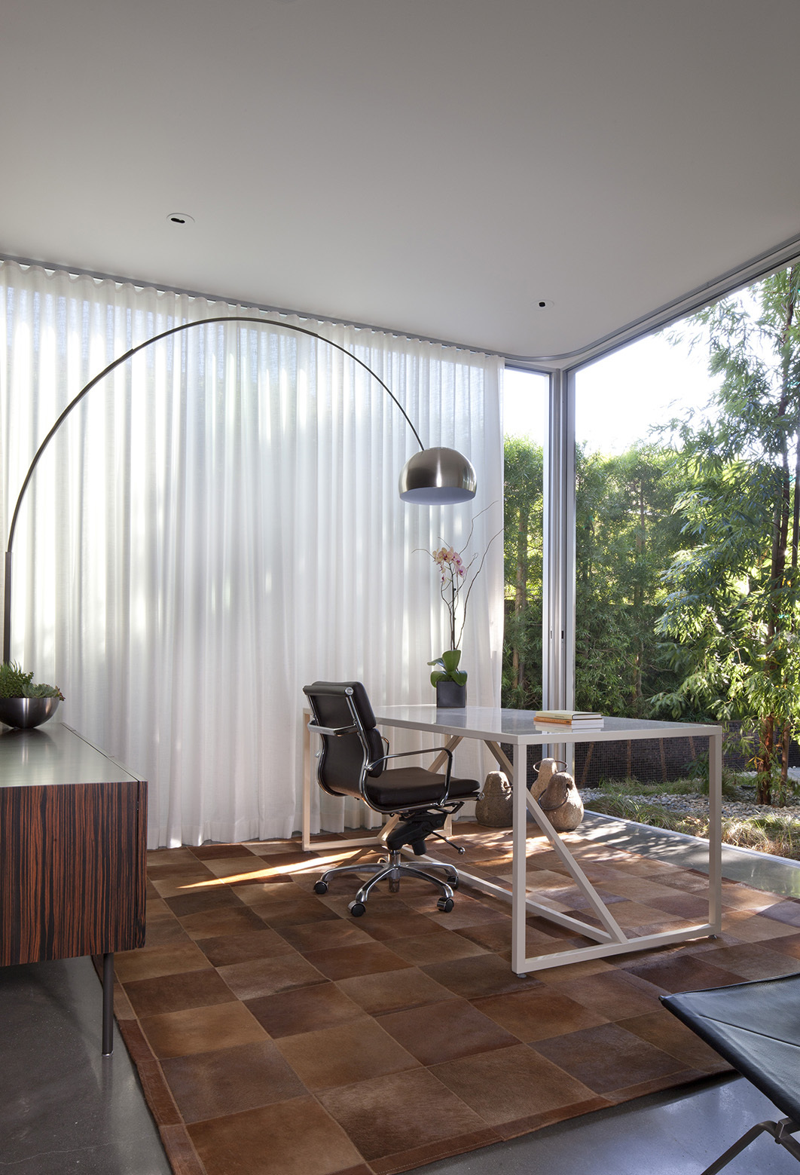

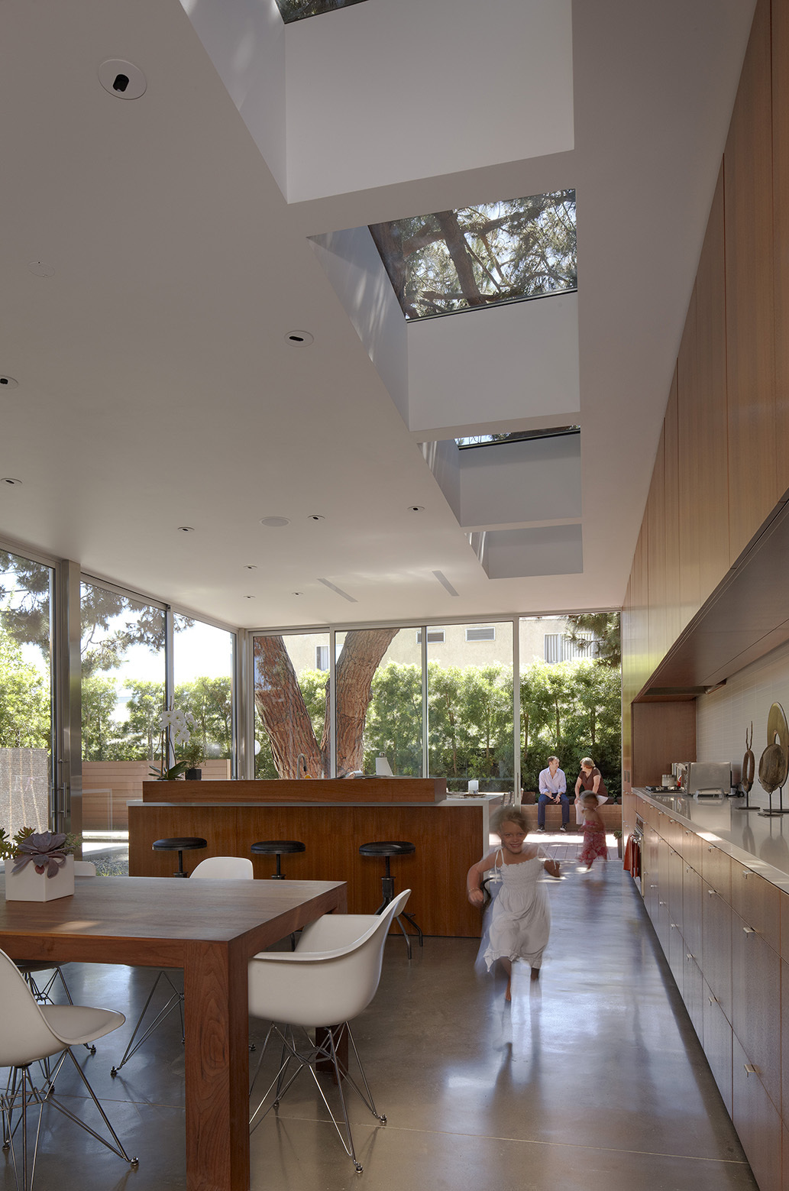

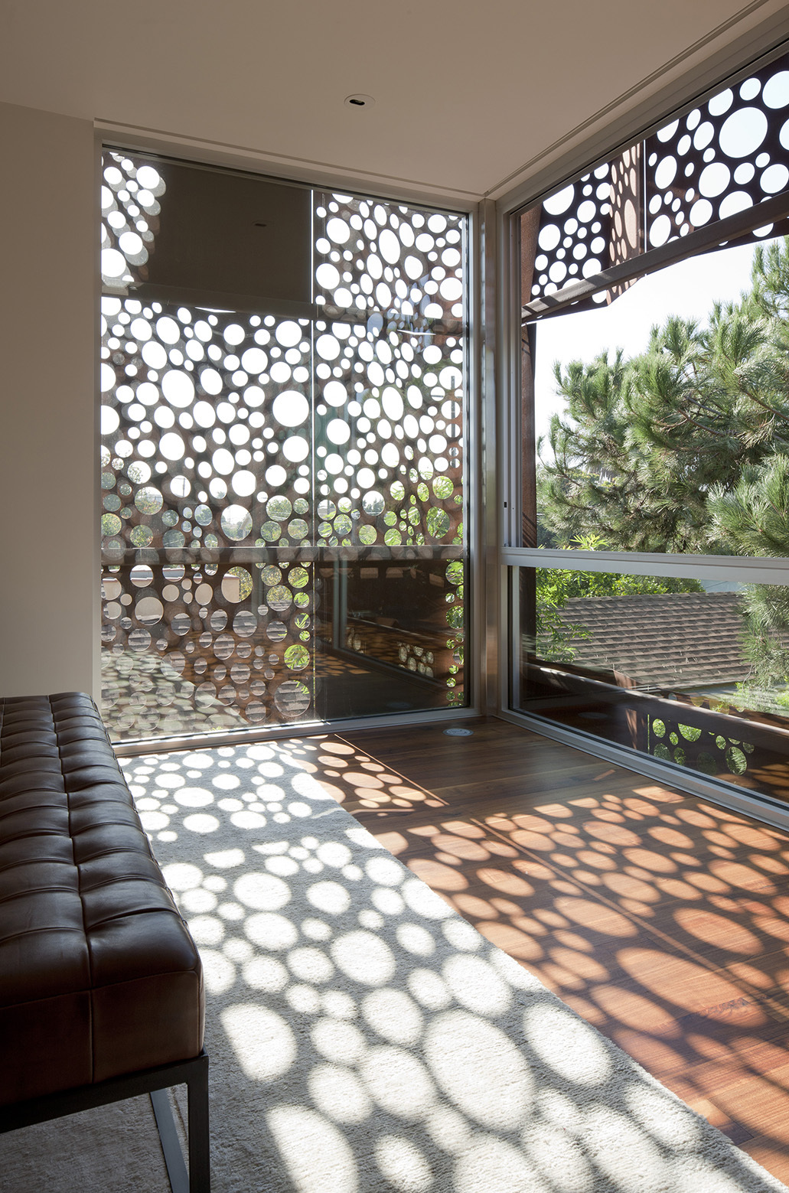

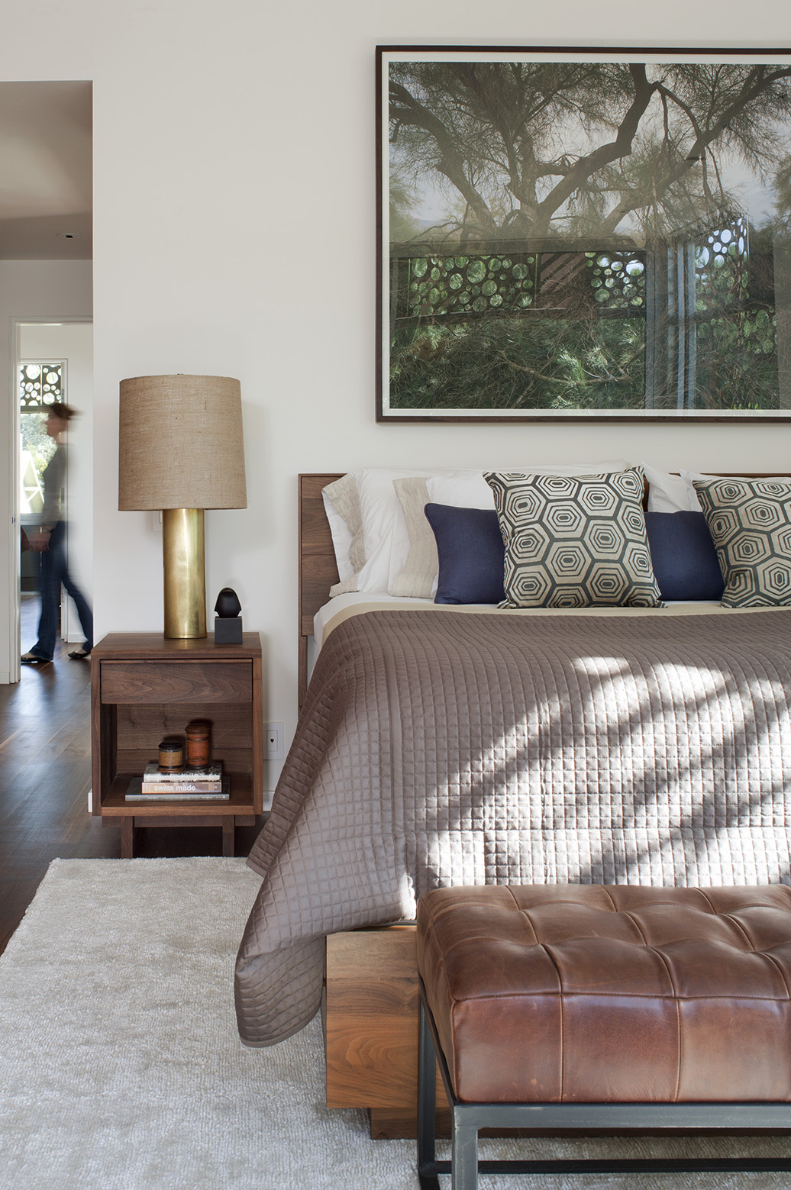

美国威尼斯Walnut住宅内部卧室实景图
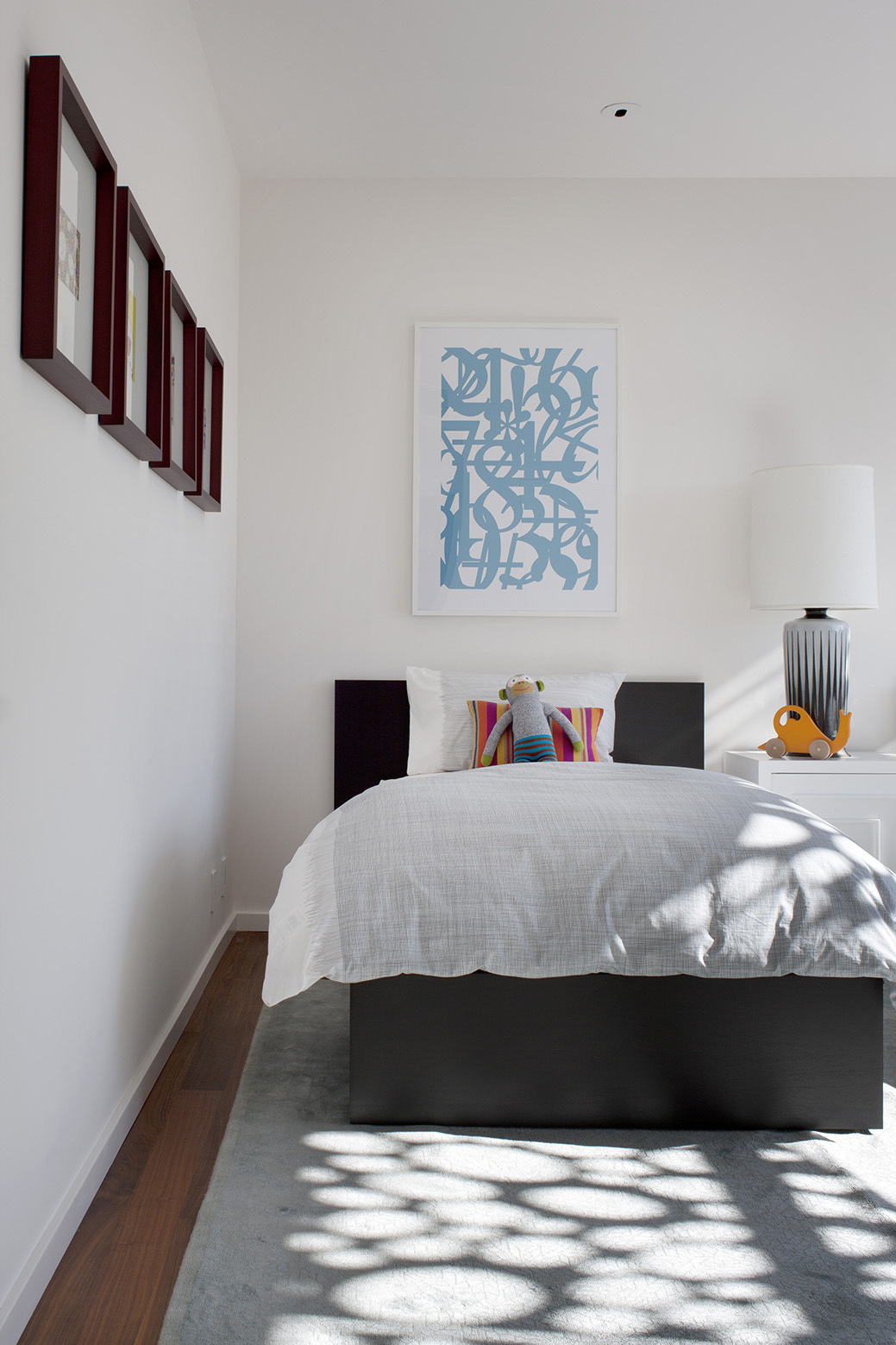

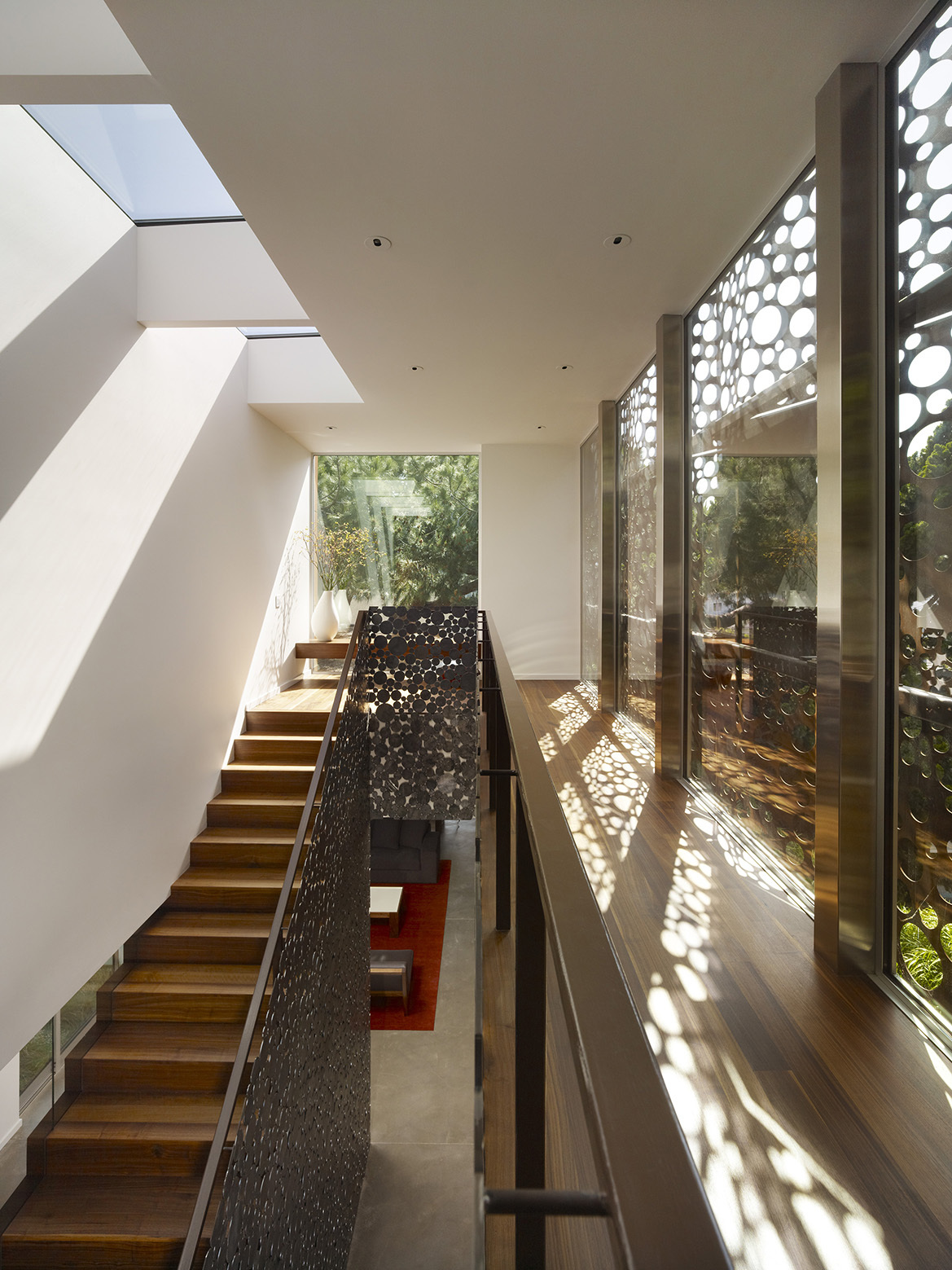

美国威尼斯Walnut住宅内部过道实景图
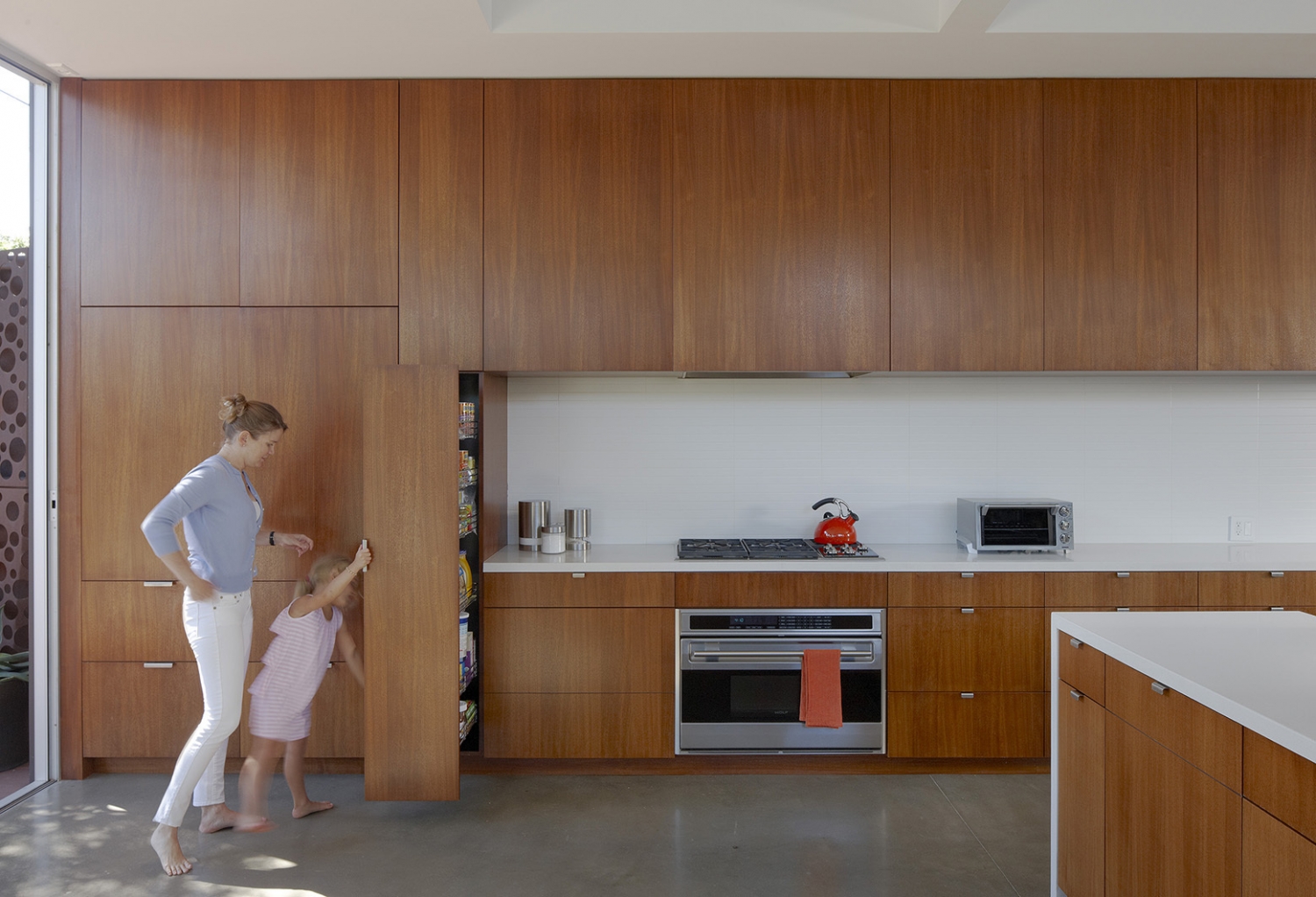

美国威尼斯Walnut住宅内部厨房实景图
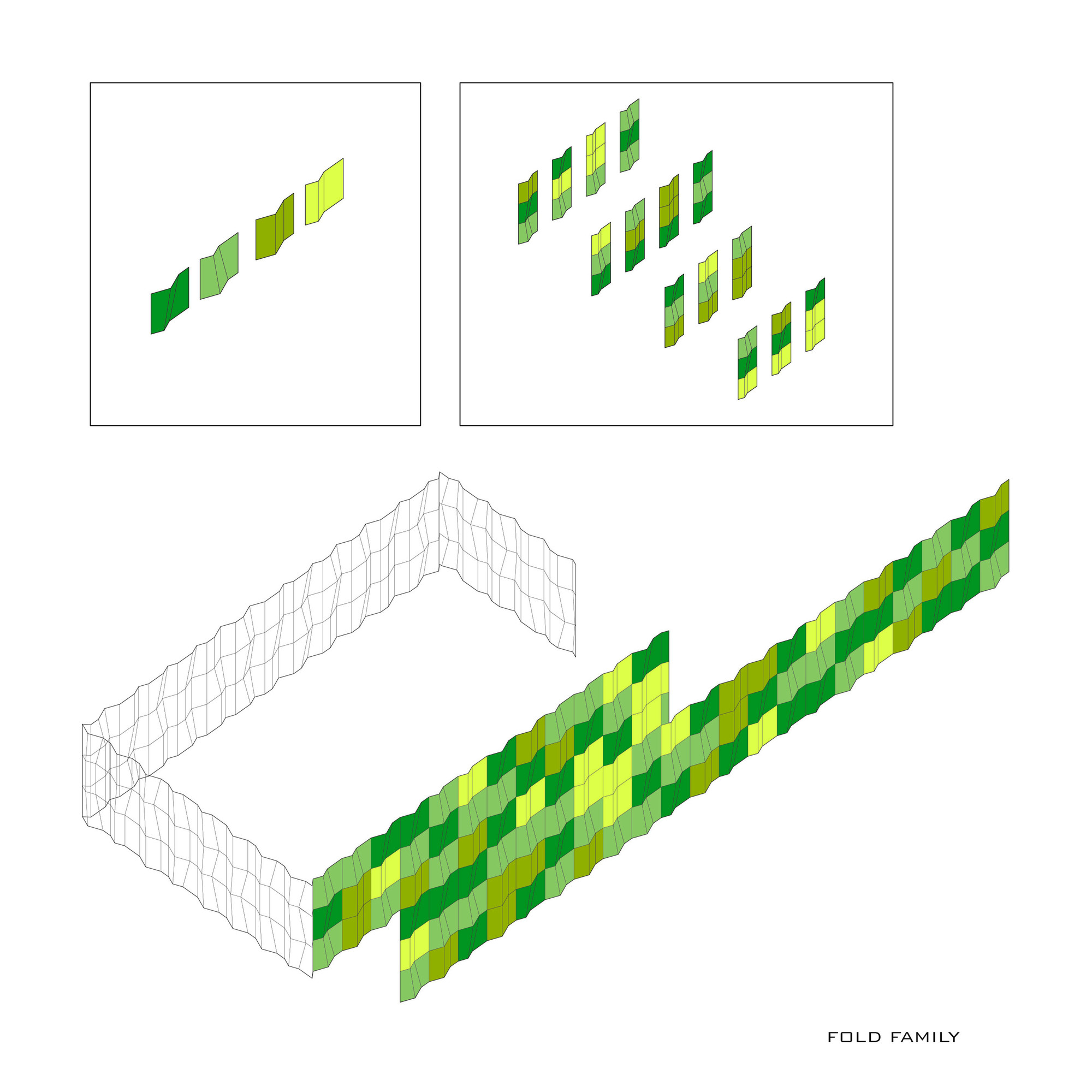

美国威尼斯Walnut住宅分析图
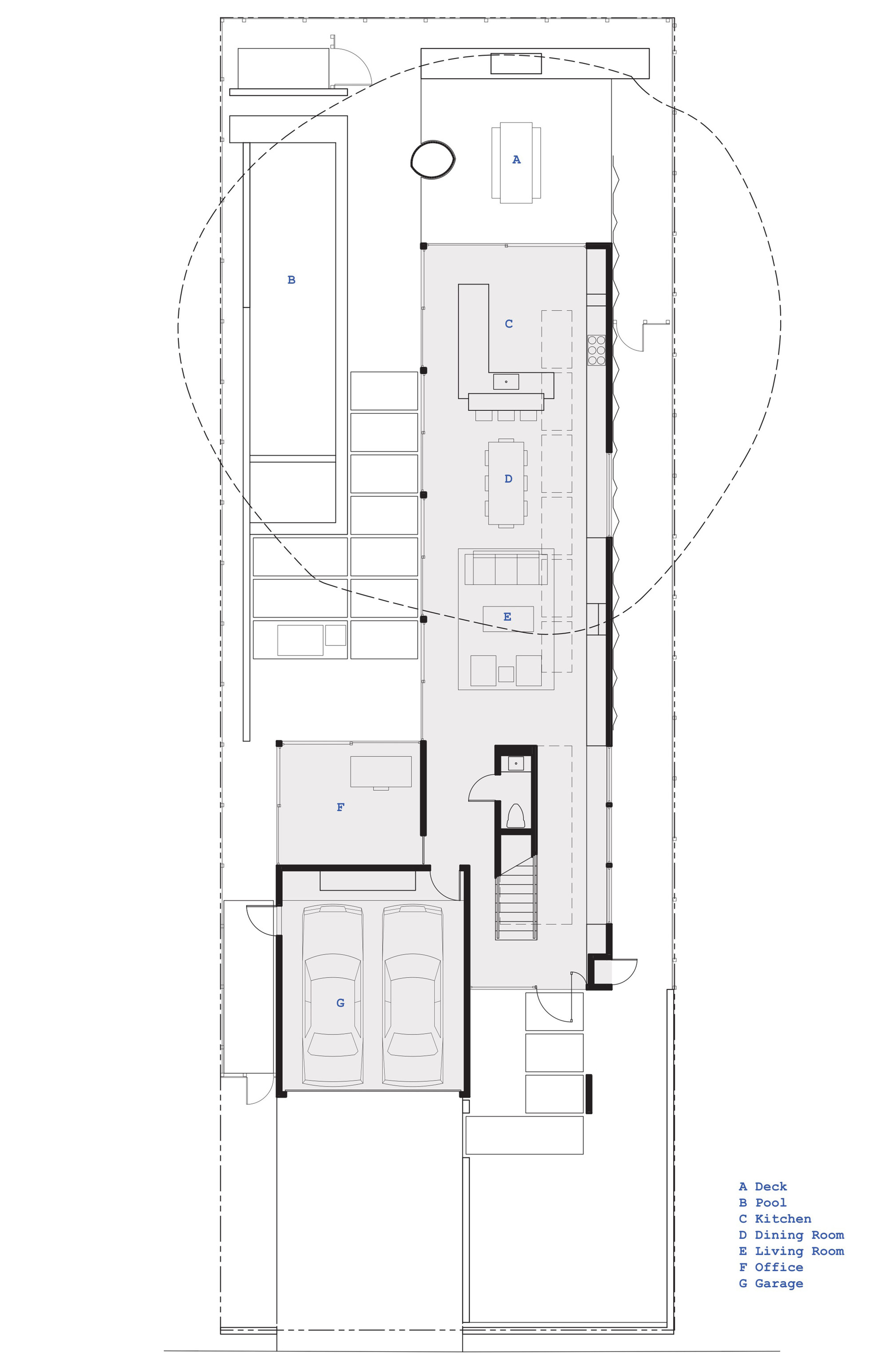

美国威尼斯Walnut
住宅平面图
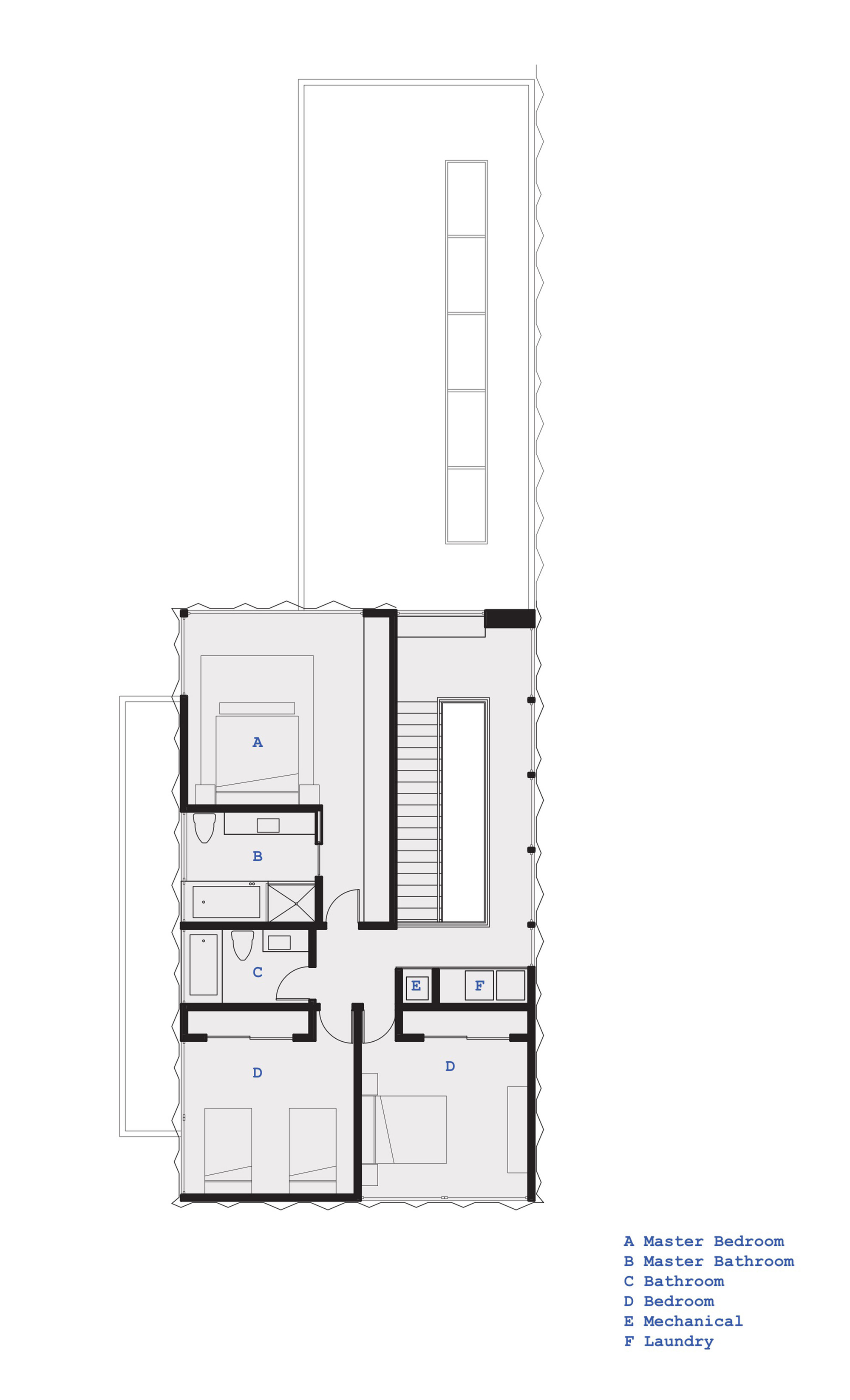

美国威尼斯Walnut住宅平面图
