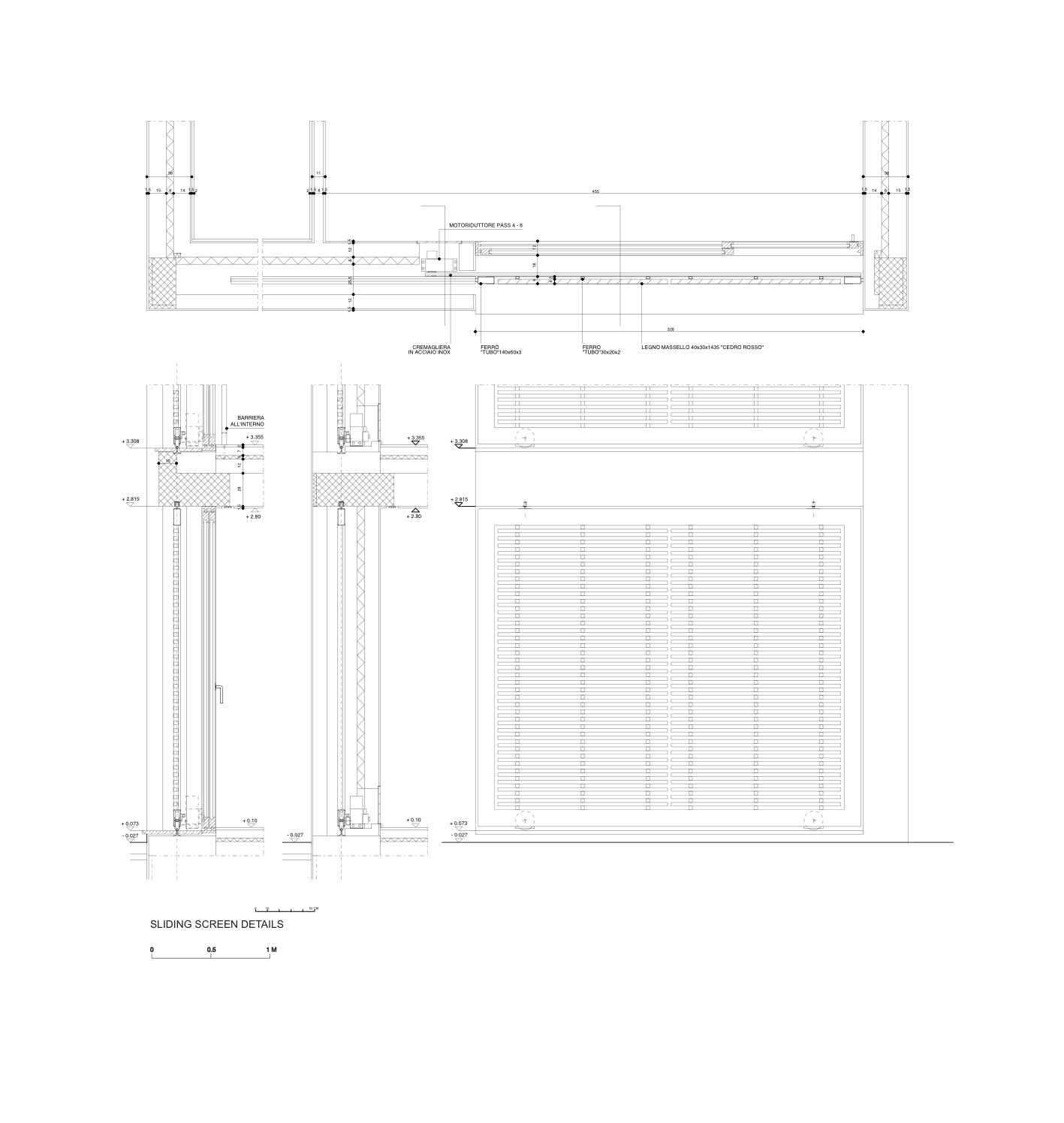Italy R + O house
设计方:Bianco + Gotti Architetti
位置:意大利 贝加莫
分类:居住建筑
内容:实景照片
结构工程师:Alessandro Caneva Zanini
设计团队:Angelo Bianco, Mara Gotti
图片:24张
摄影师:Luca Santiago Mora
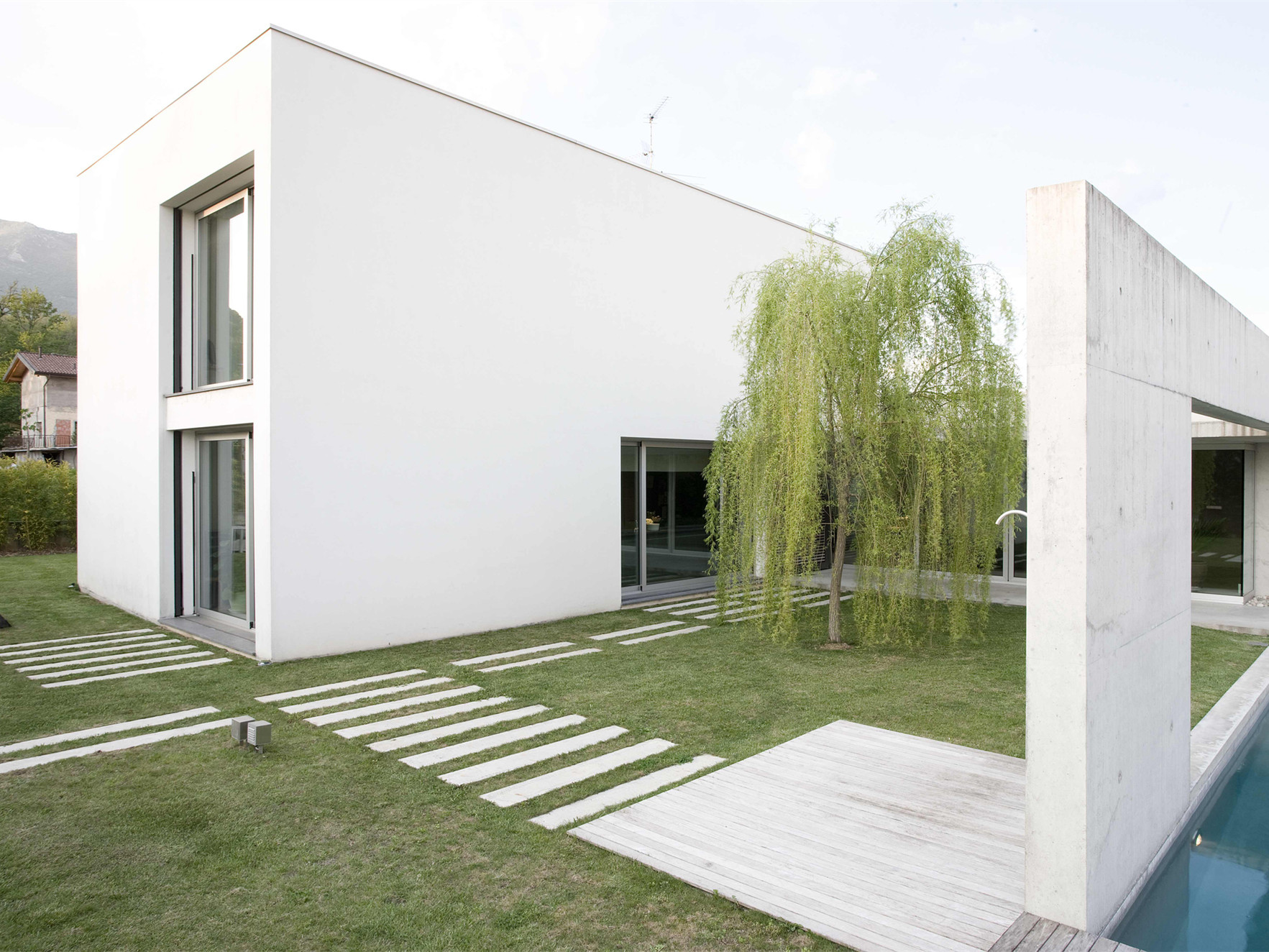

这是由Bianco + Gotti Architetti设计的R+O住宅。该住宅是由两个简单的体块组成。建筑位于长方形地块中央,被长型的混凝土墙包围。这两个元素之间的空间,可作为室内空间的庭院,与街道之间形成过渡空间。围墙往住宅方向倾斜,塑造庭院的第三条边界,而第四条边对外开放,提供周边不受阻碍的景观视野。建成呈现的内向性与隔墙的通透性形成对比。建筑首层的房间以流动布局为主,通过单色的地板和家具布置达到预期效果。用餐区俯瞰着私人花园,天窗的光线撒落在同样长度的单跑楼梯上,形成底层的向上延伸空间。建筑二层是卧室,宽敞的地下室成为了车库和其他服务用房。
译者: 艾比
The orthogonal layout of the two elementary volumes accounts for the rationale behind this residential design for a single family house. The building is located at the center of a rectangular allotment, enclosed by a long and silent raw concrete wall. The area comprised between these two elements represents a variation on the concept of the courtyard as internal space and is protected from the street by the abstract-looking boundary. The wall is folded towards the house to provide a third side to the courtyard.The fourth side is left open and offers an unhindered view of the surrounding landscape. The introversion of the structure contrasts with the total transparency of the walls that separate the inner spaces and the courtyard.
The pure white-plastered volume leans on the raw concrete one and its two stories are characterized by symmetrical floor-to-ceiling openings on the front and the back. Along the northern side of the building there are only a few necessary and minimal windows. From the inside, the large glass panes present themselves as large open windows on the landscape.Fluidity is the underlying rationale behind the arrangement of the rooms on the ground floor. The effect is reached through the monochromatic flooring and the physical presence of the furniture. The dining area overlooks the secret garden, which always emerges as a surprise from behind the solid wall that hides it from the outside. The single flight of the stairway receives zenithal light from a skylight that equals its length. It represents an ideal upward continuation of the ground floor. The sleeping area is on the first floor, while a spacious basement is dedicated to a garage and other utility rooms.
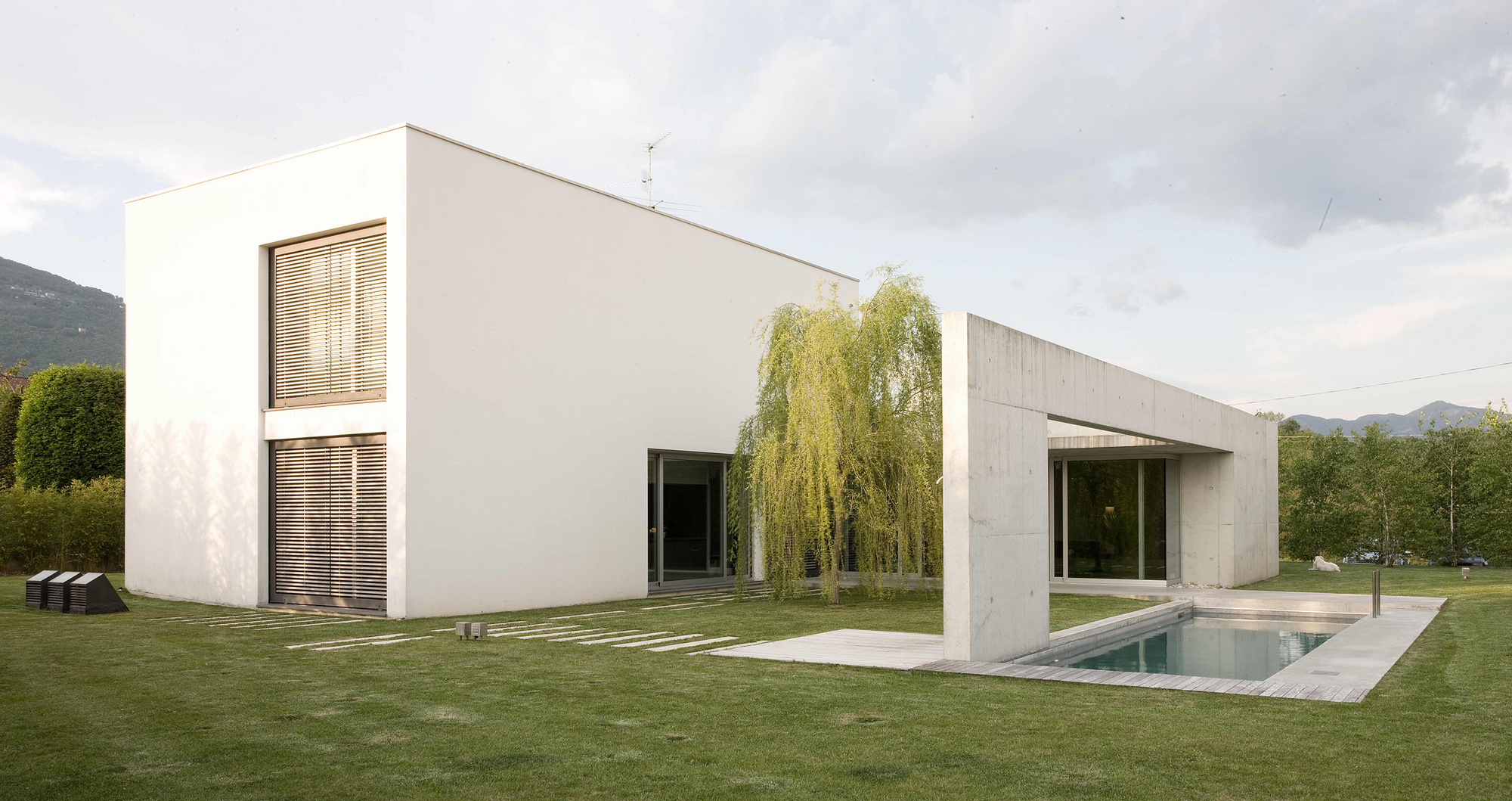

意大利R+O住宅外部实景图
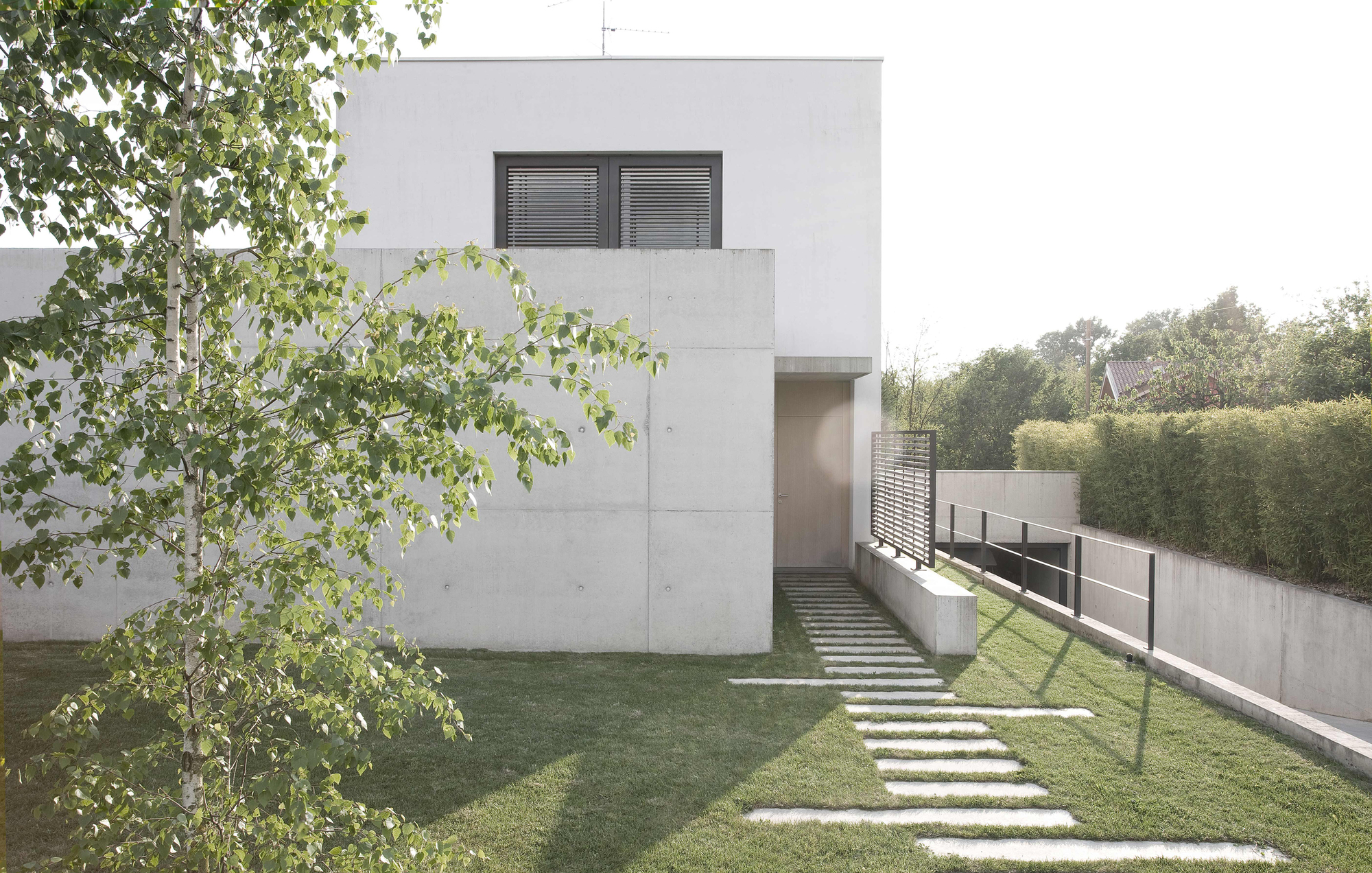

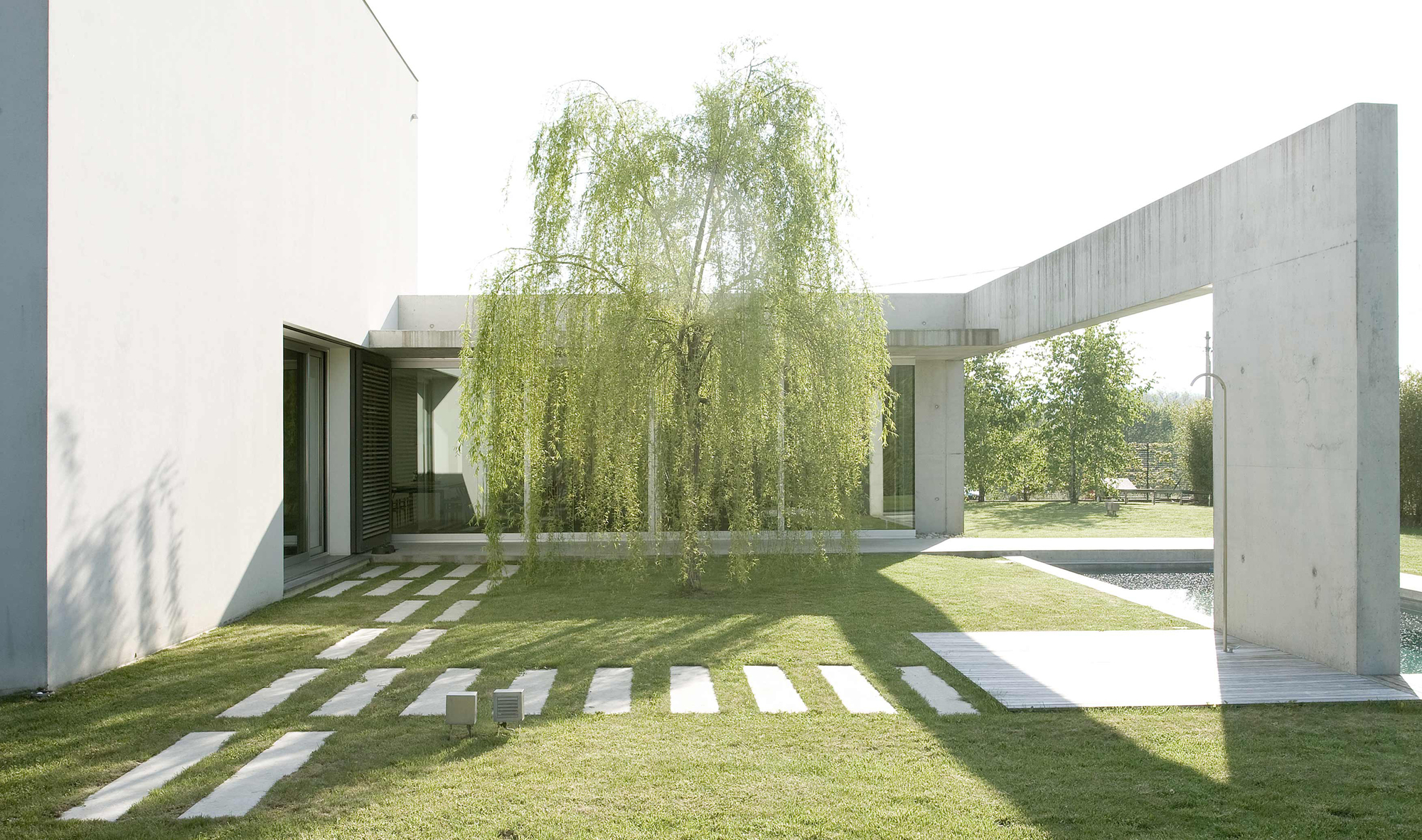

意大利R+O住宅外部局部实景图
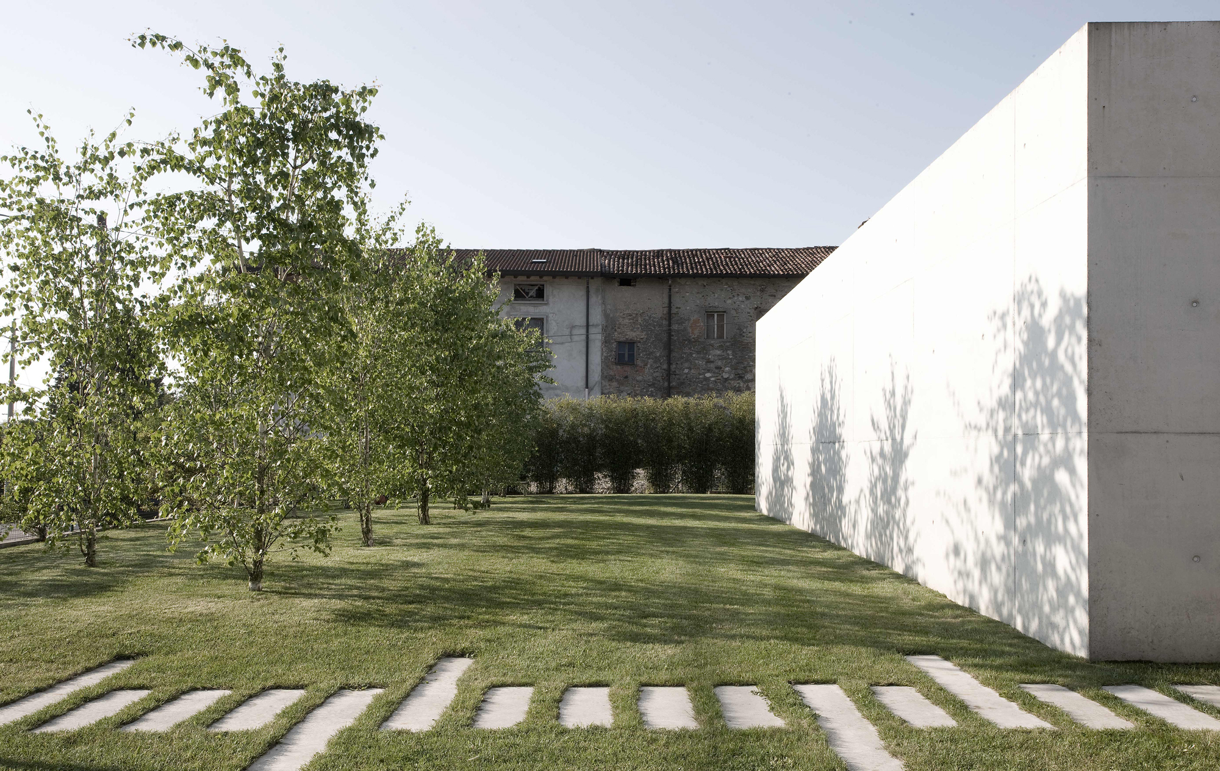

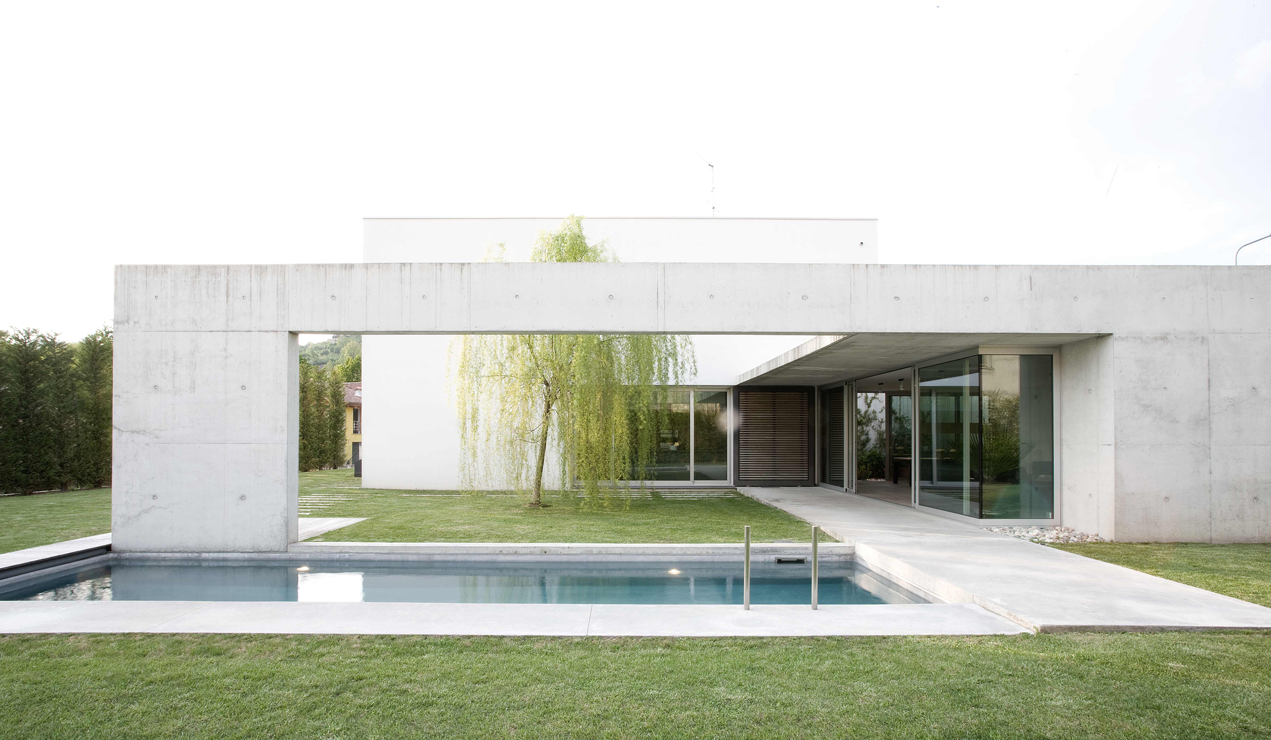

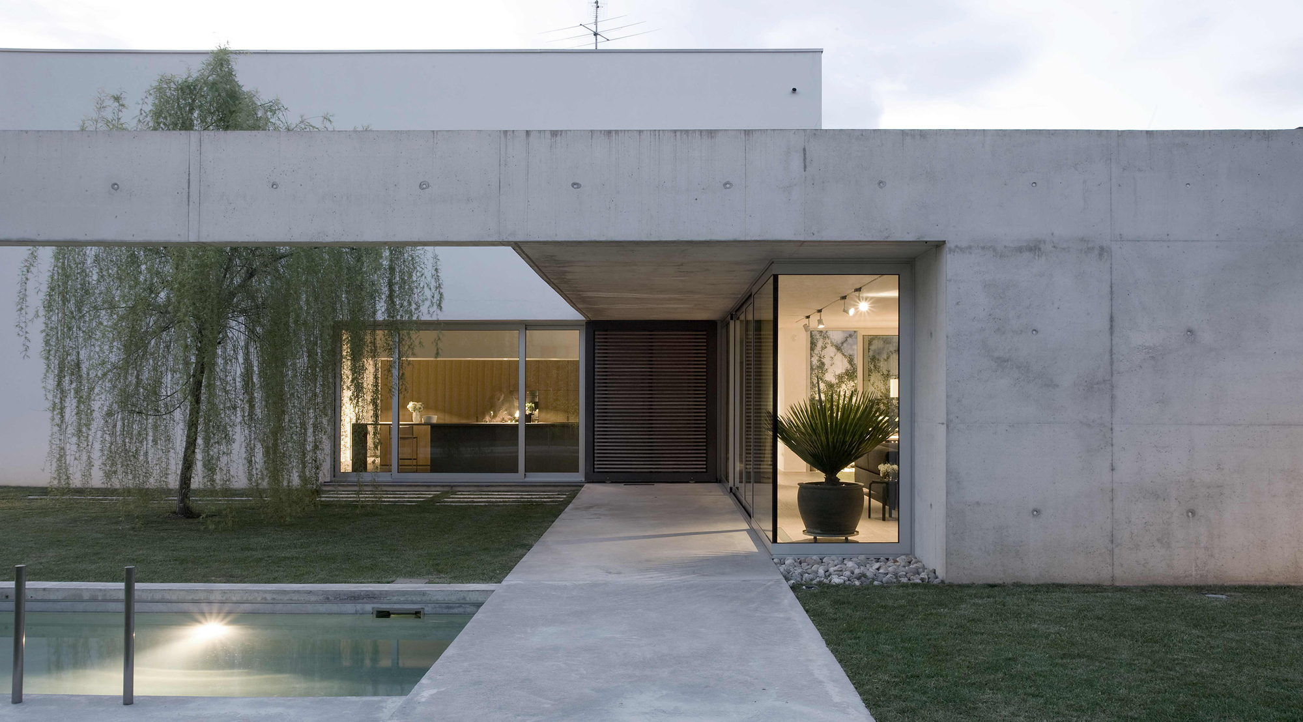

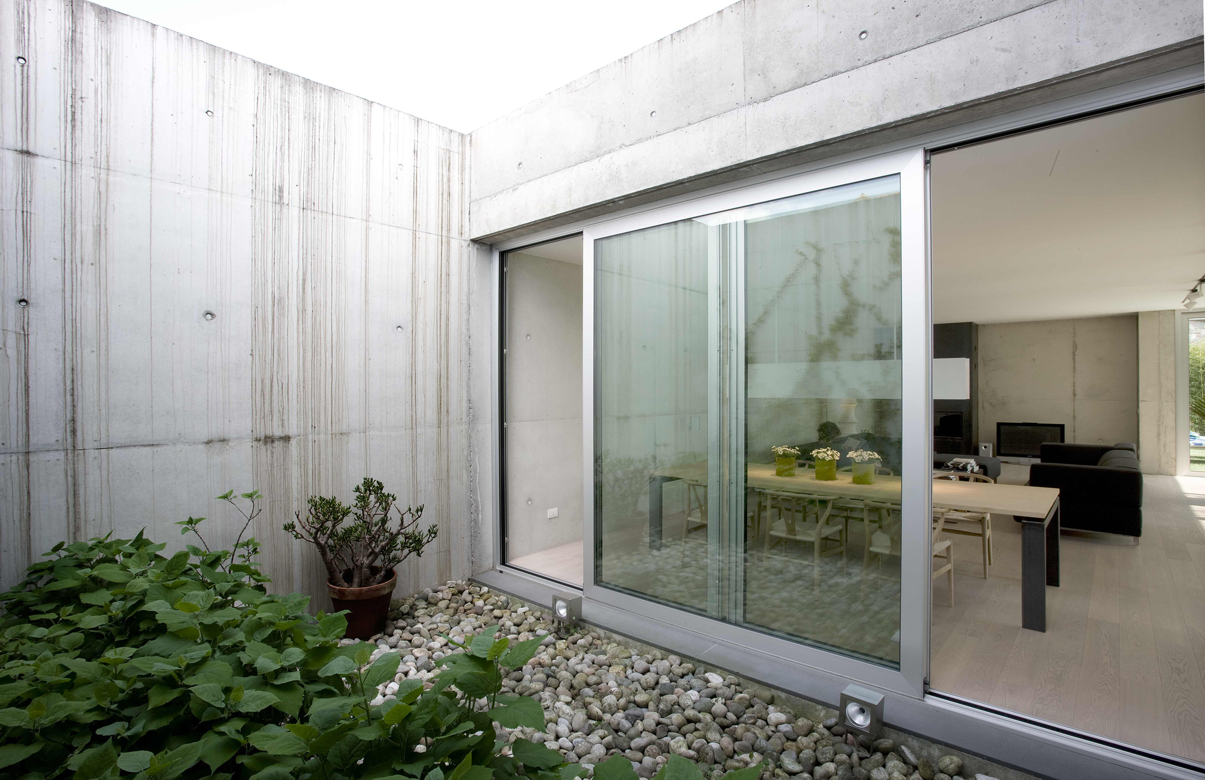

意大利R+O住宅庭院实景图
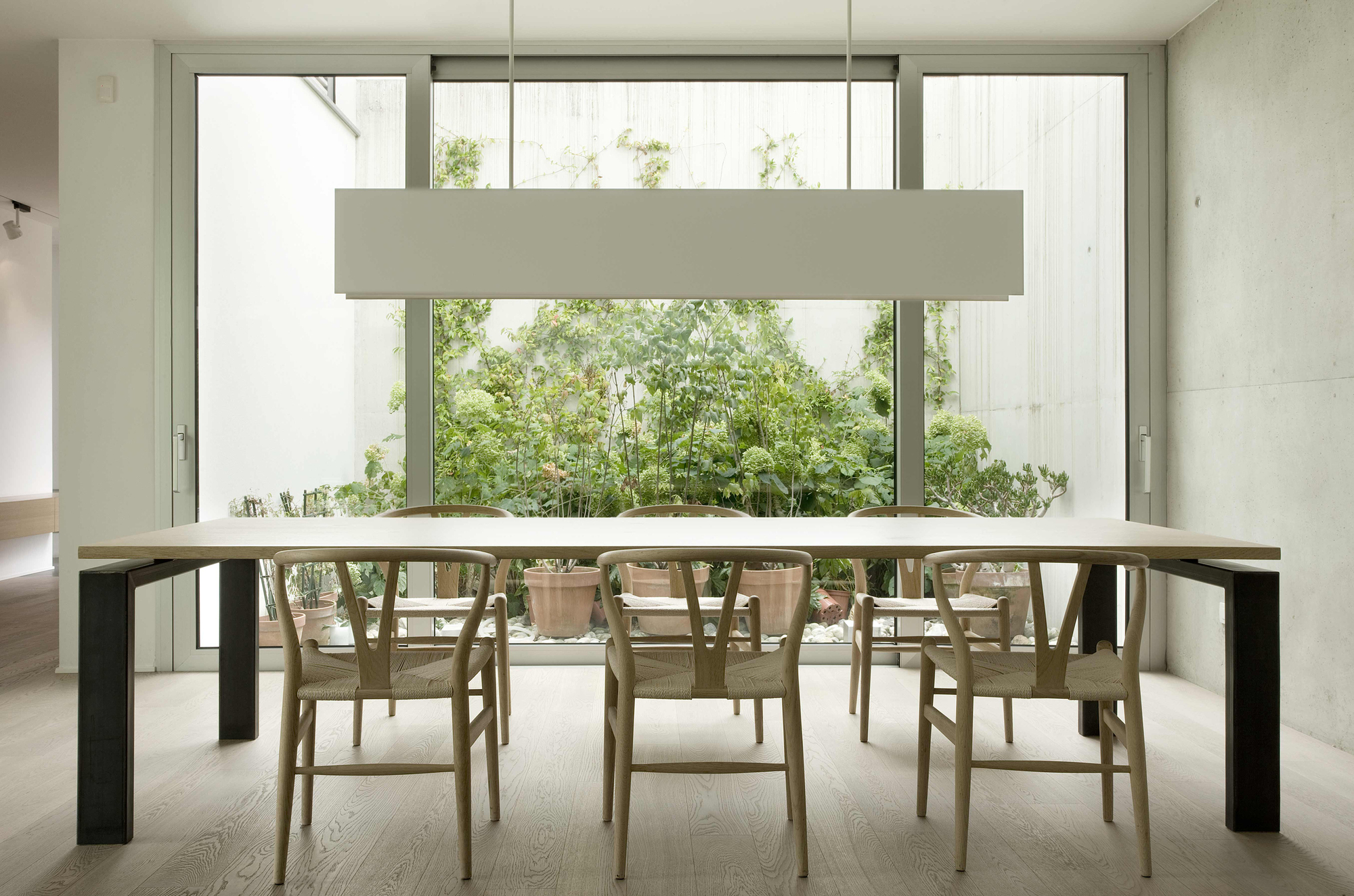

意大利R+O住宅内部餐桌实景图
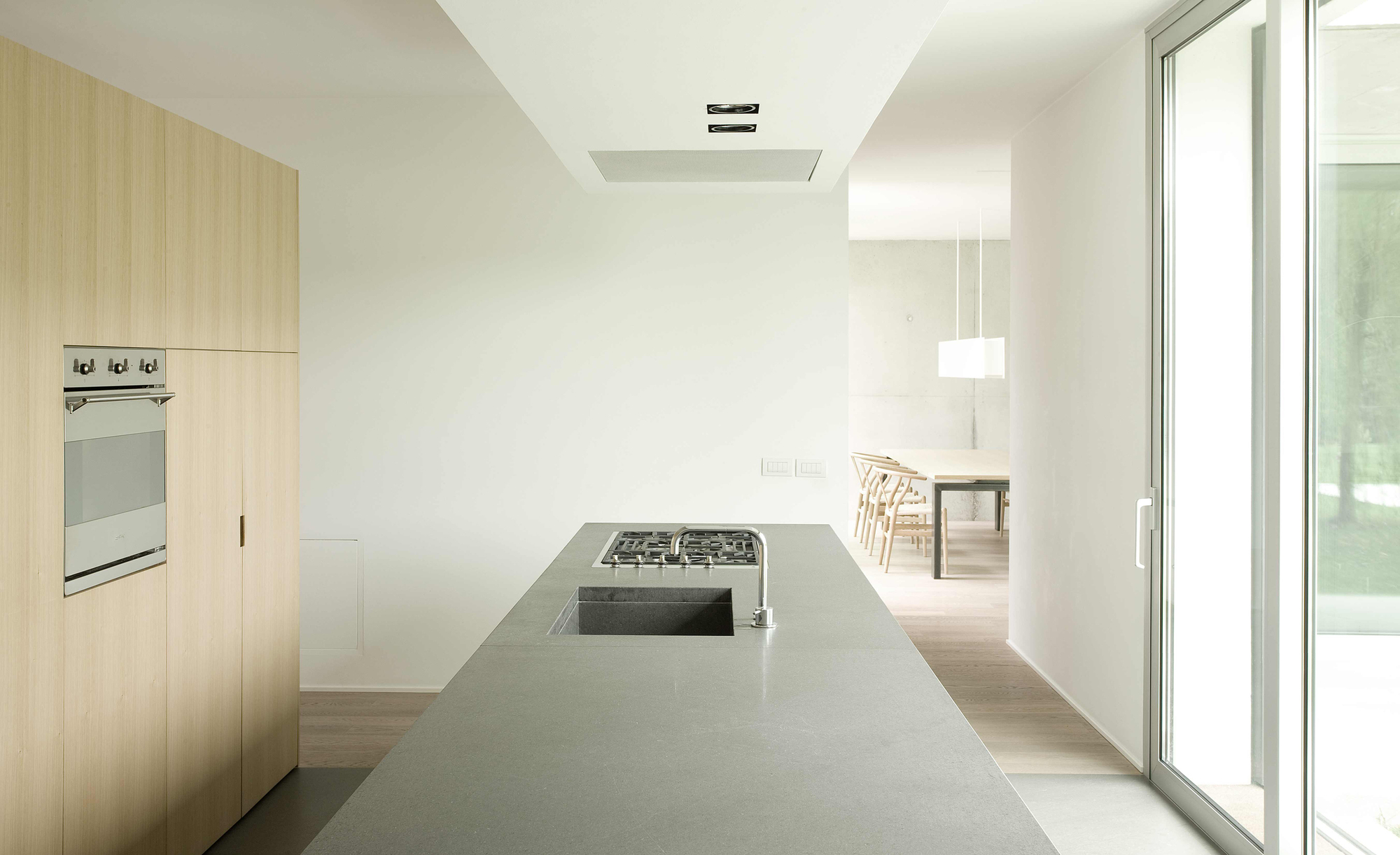

意大利R+O住宅内部厨房实景图
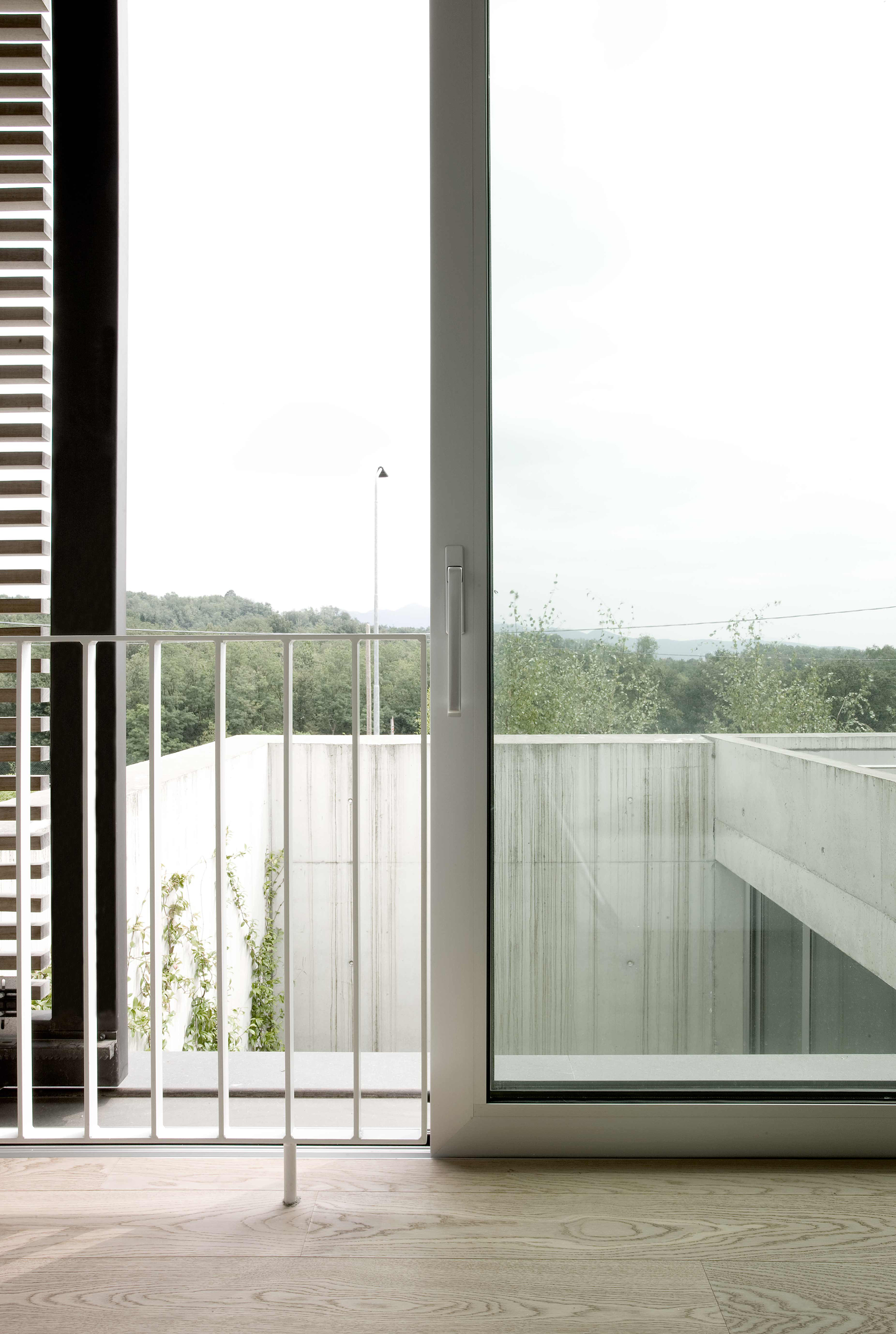

意大利R+O住宅内部实景图
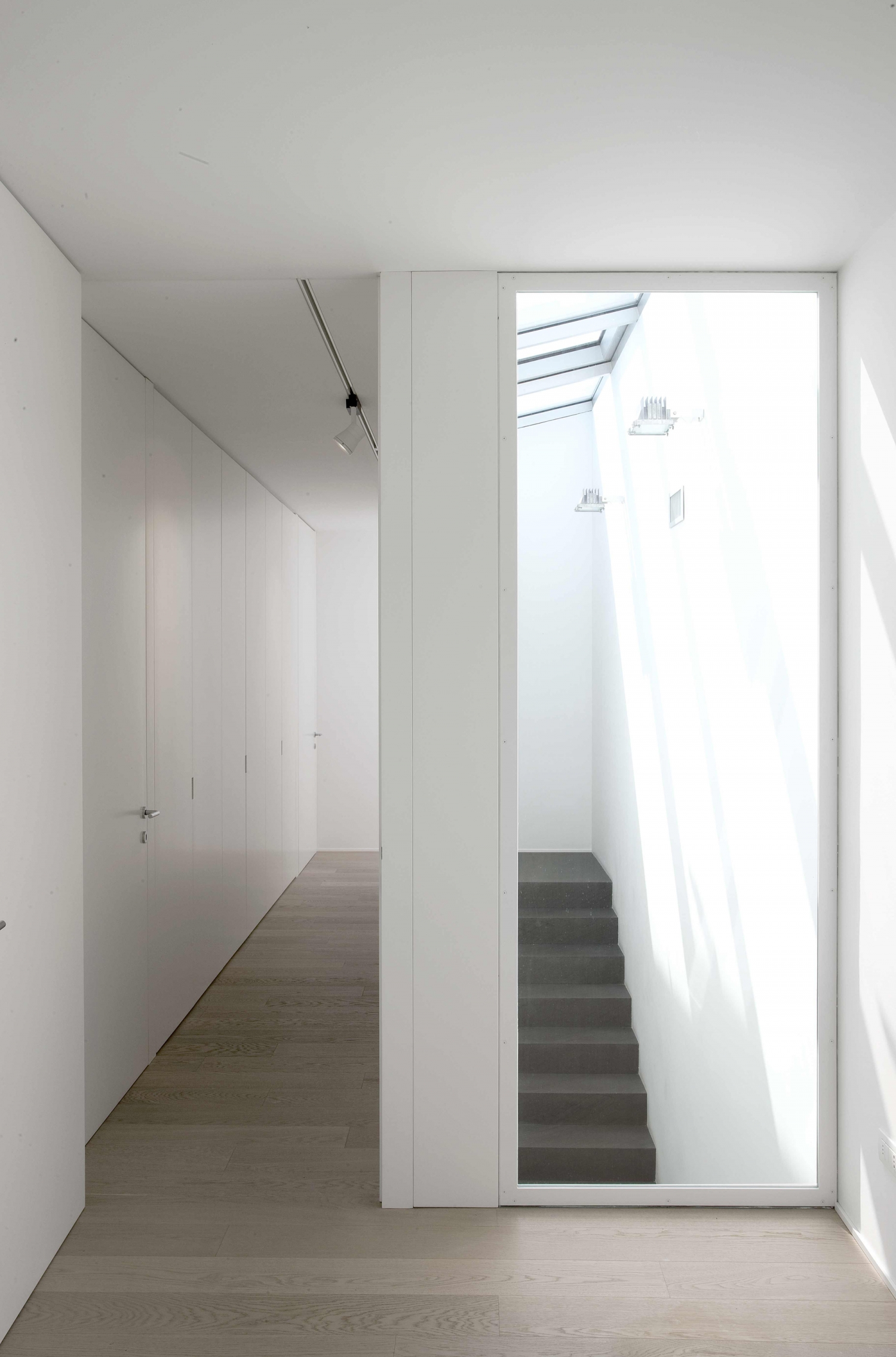

意大利R+O住宅内部过道实景图
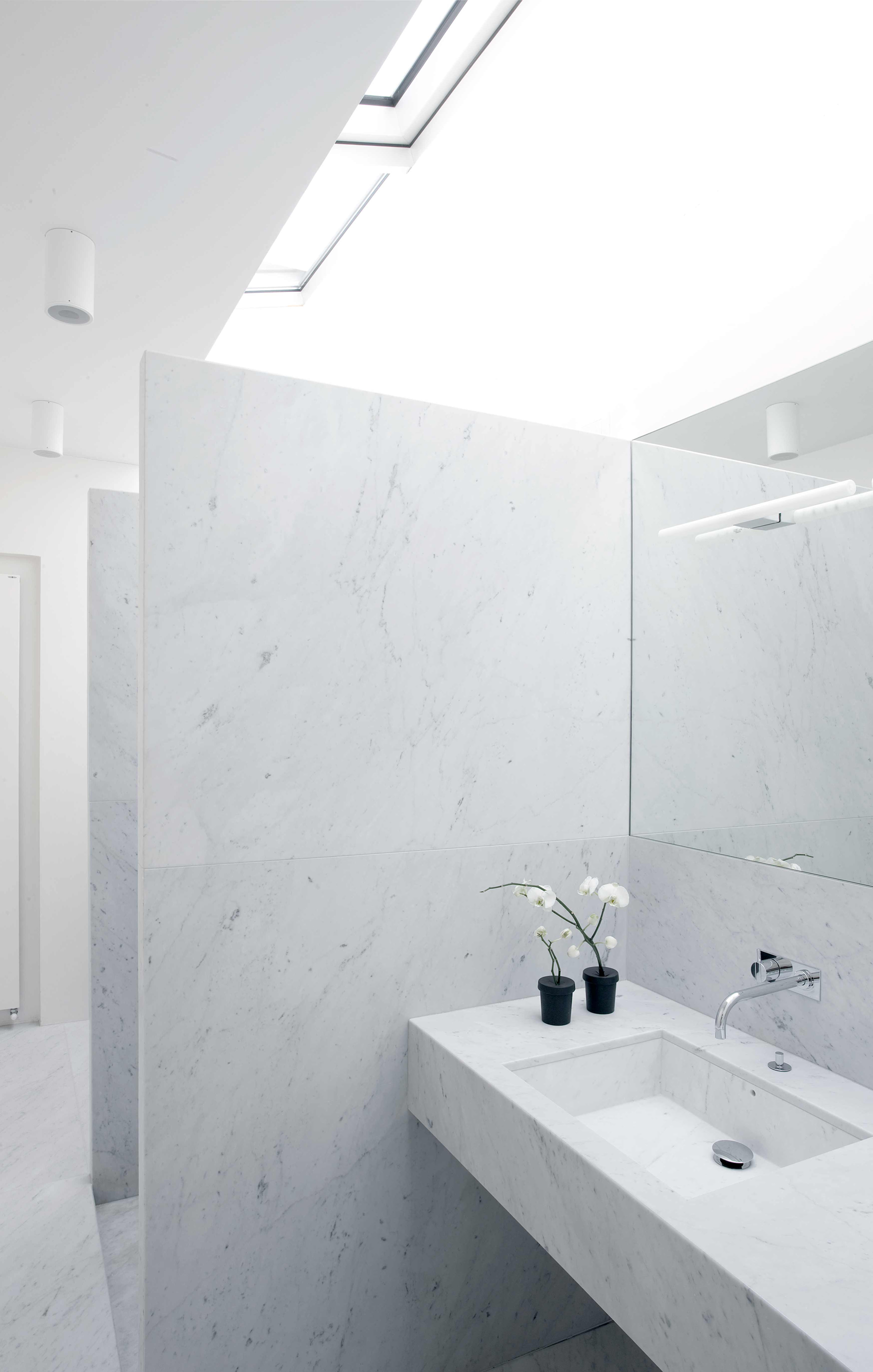

意大利R+O住宅内部浴室实景图
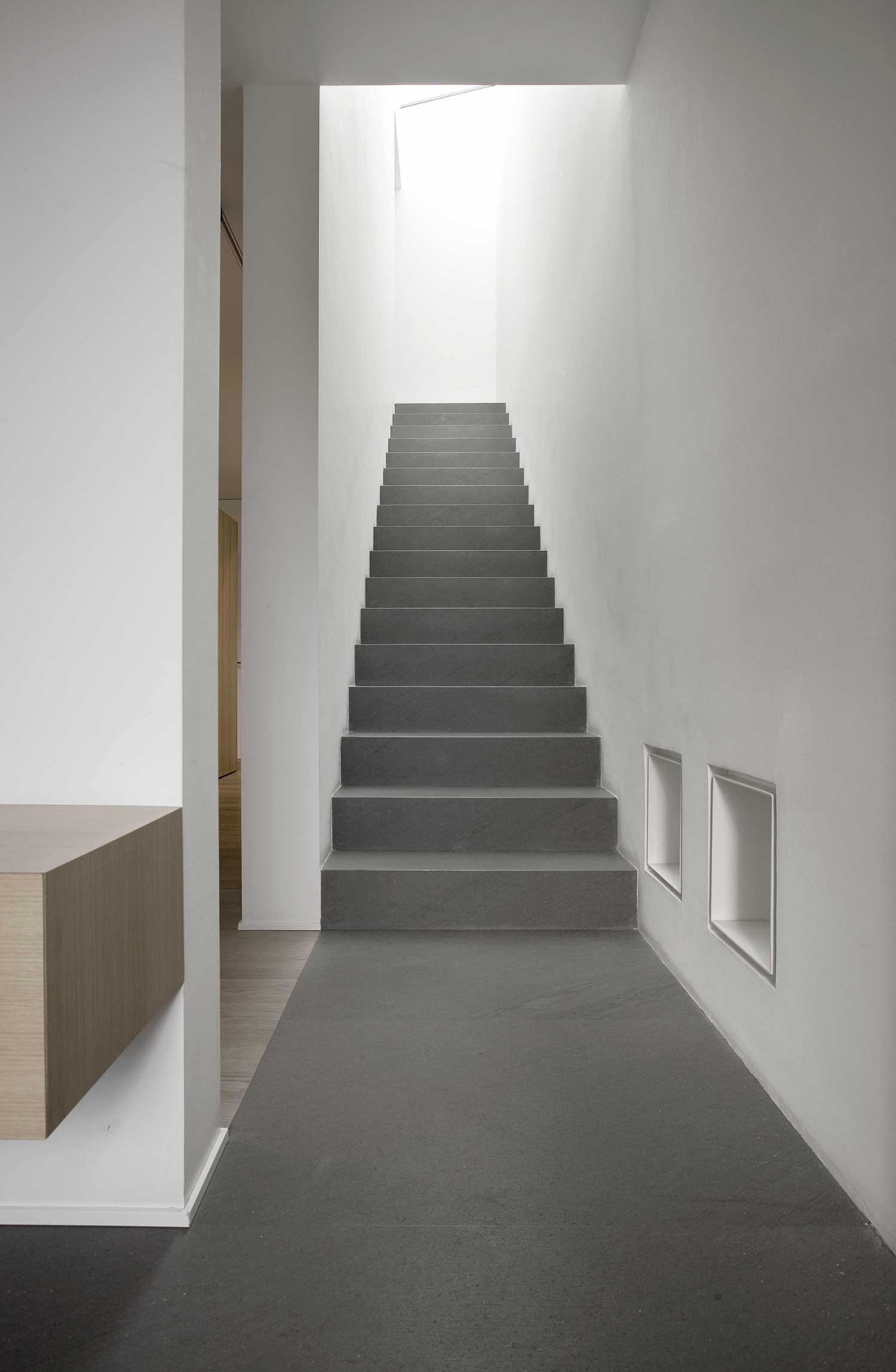

意大利R+O住宅内部楼梯实景图
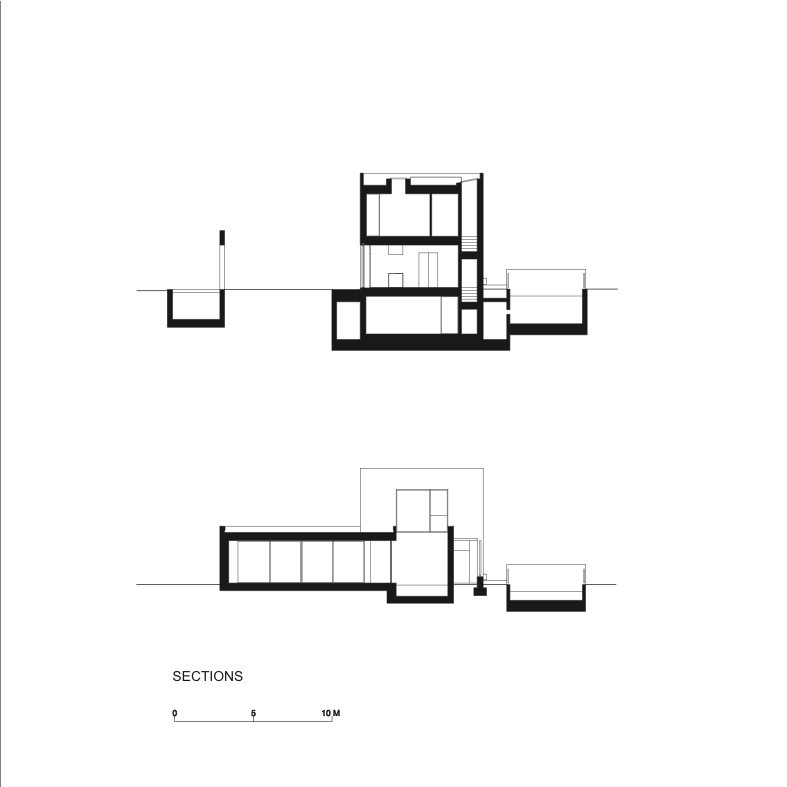

意大利R+O住宅剖面图
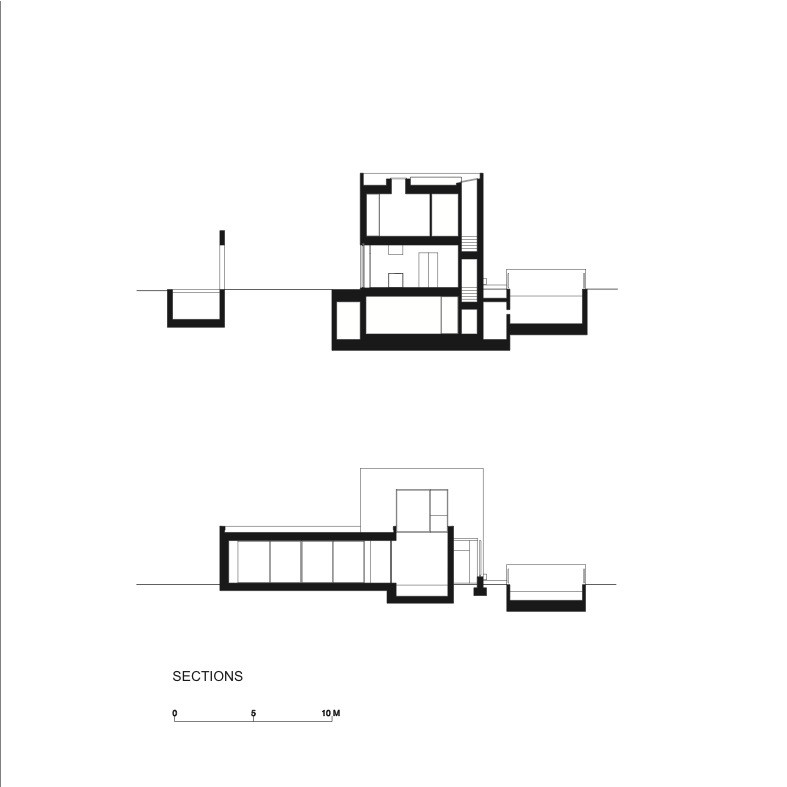

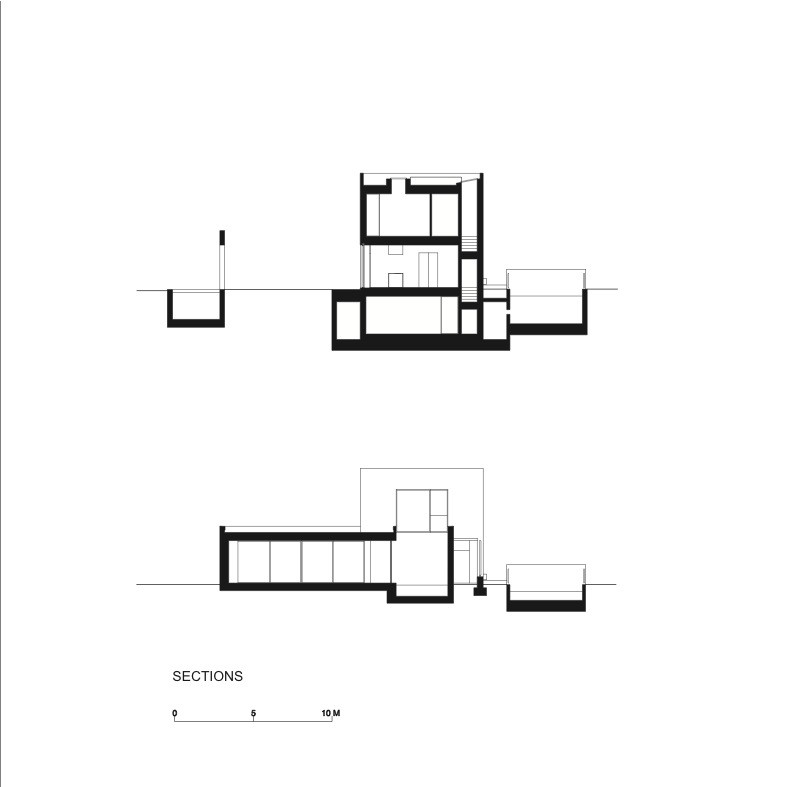

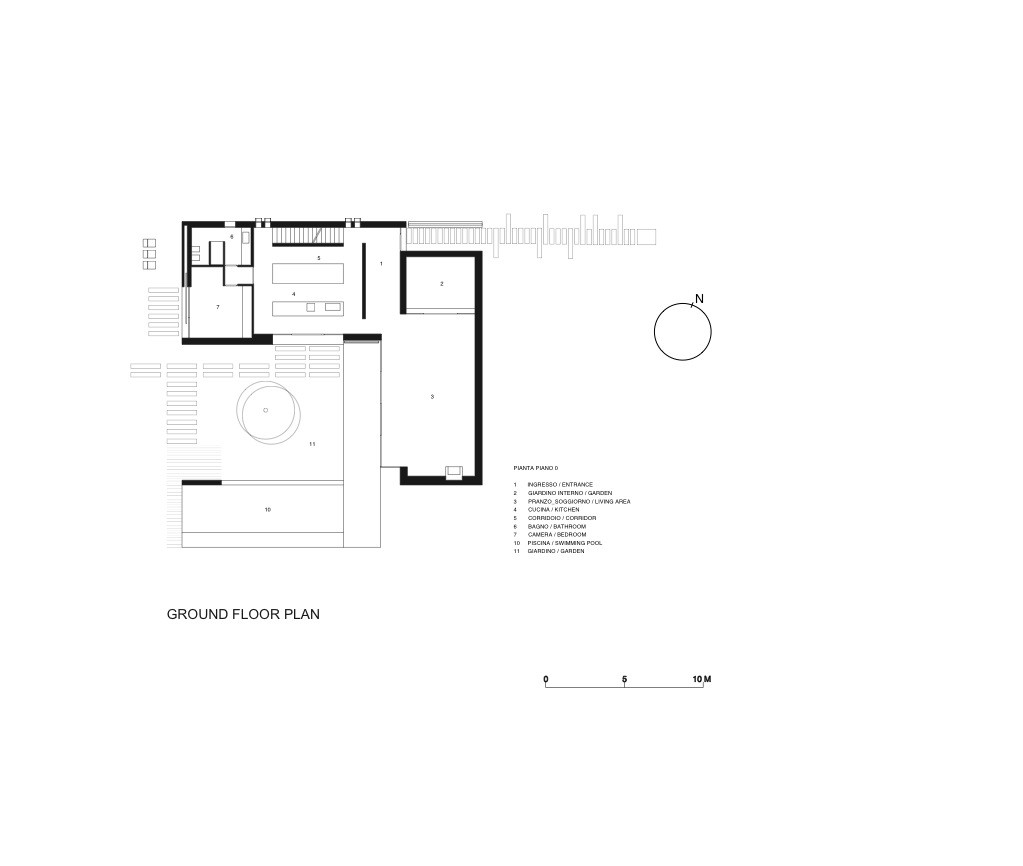

意大利R+O住宅底层平面图
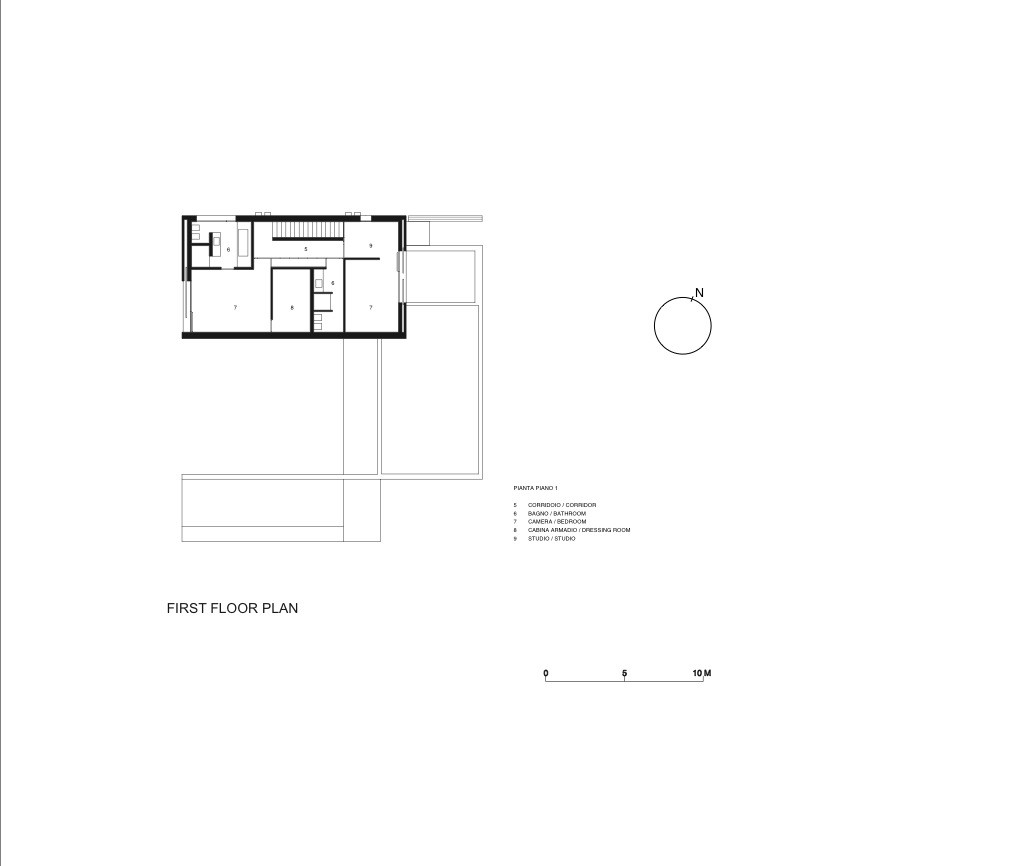

意大利R+O住宅二层平面图
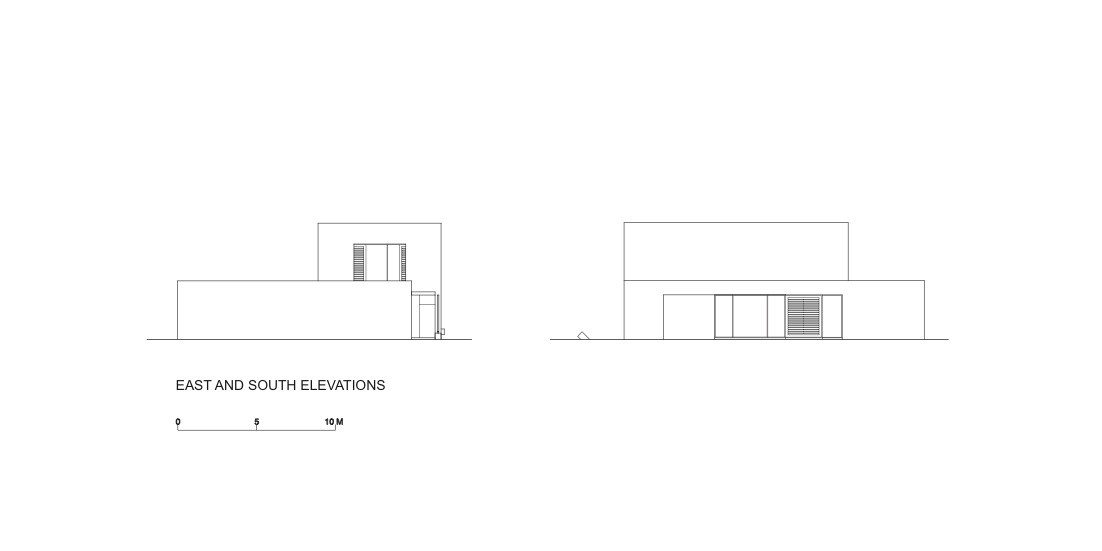

意大利R+O住宅东和南立面图
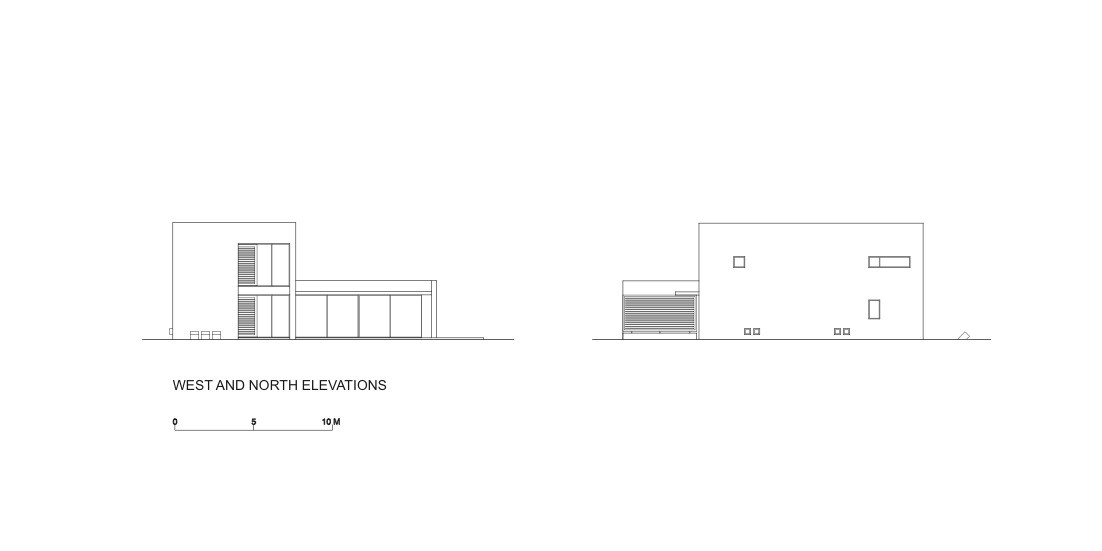

意大利R+O住宅西和北立面图
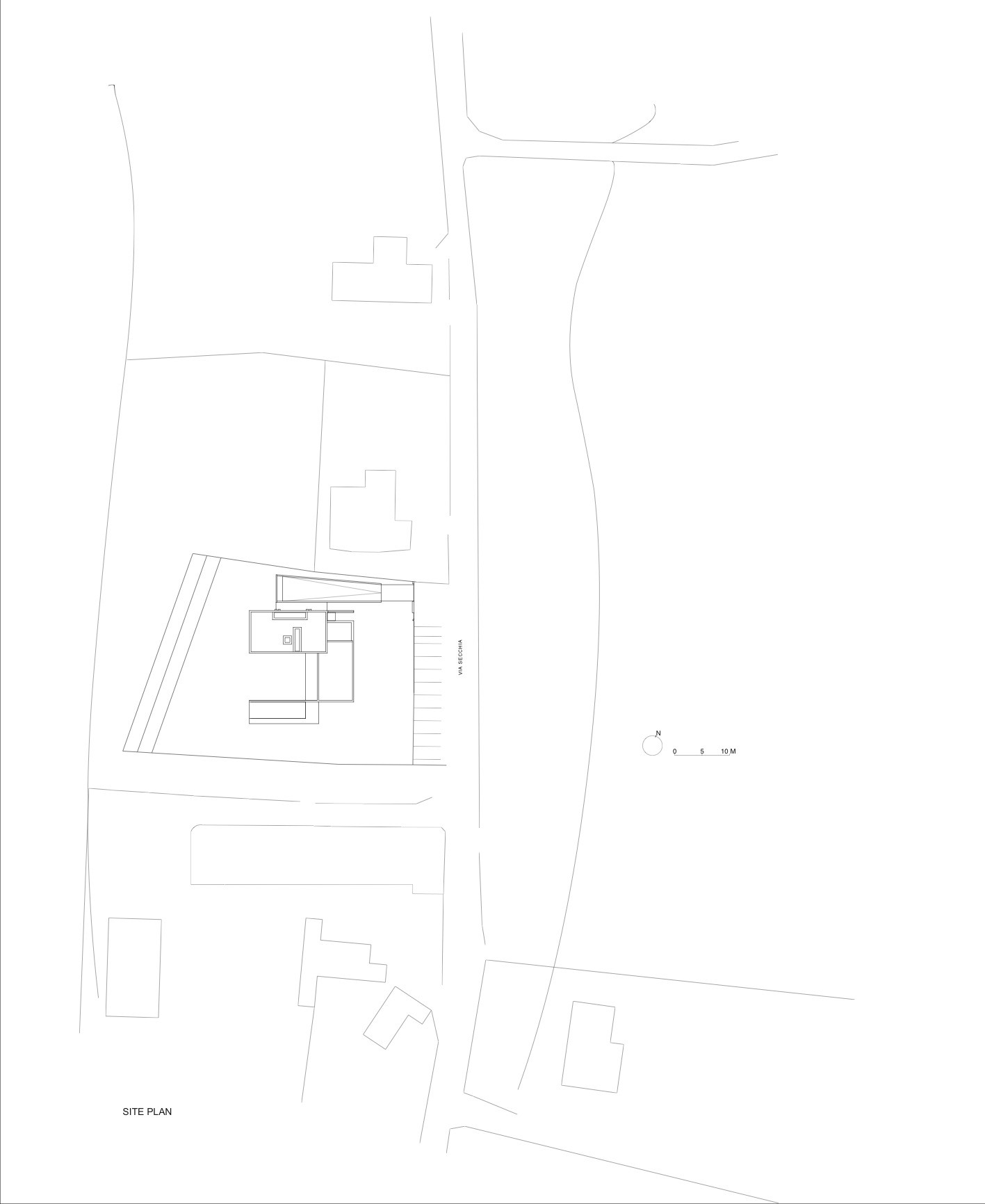

意大利R+O住宅总平面图
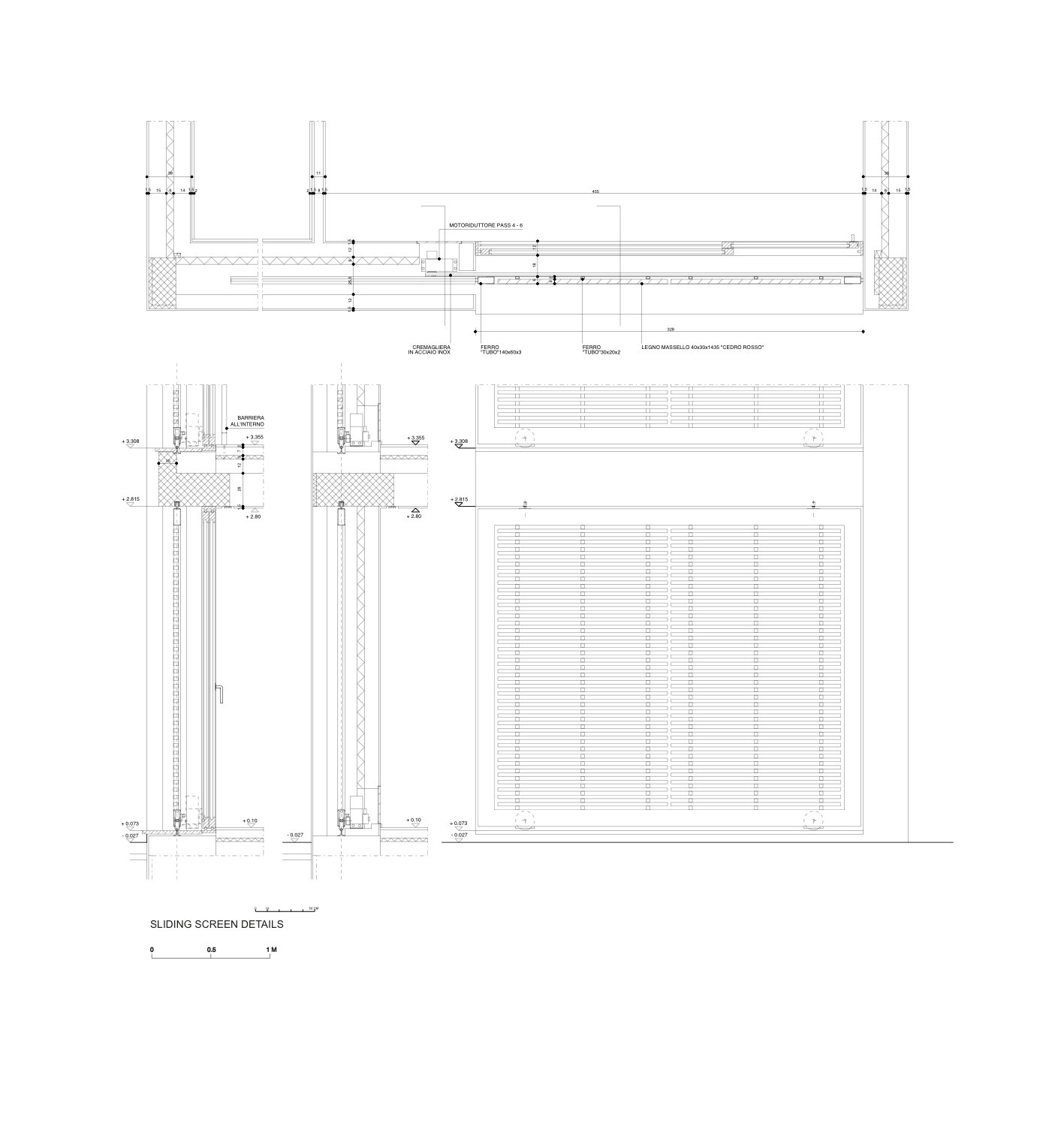

意大利R+O住宅分析图
