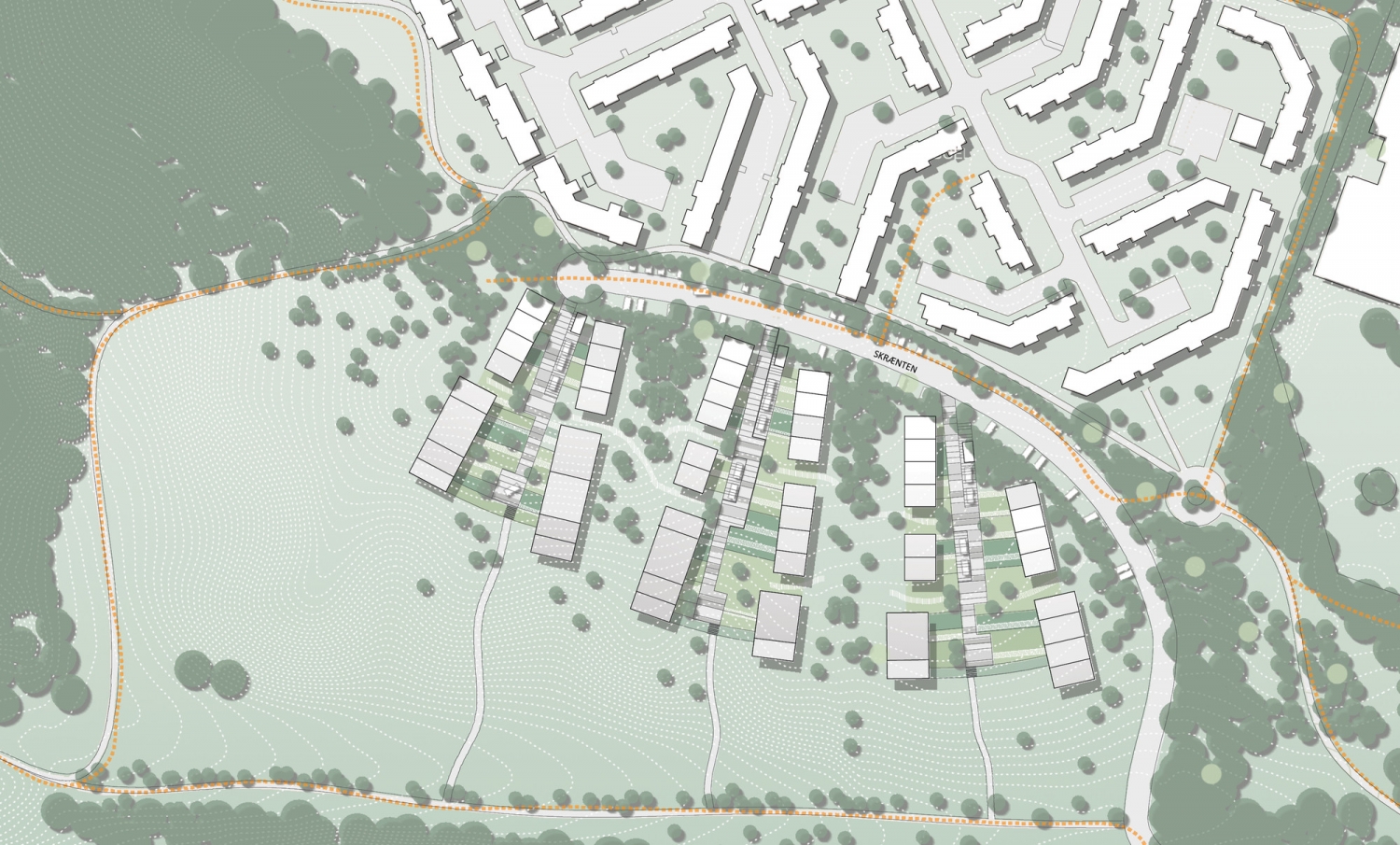Danish tile eller housing
设计方:RAVN Arkitektur
位置:丹麦 瓦埃勒
分类:居住建筑
内容:实景照片
图片来源:Adam Mørk
图片:10张
摄影师:Adam Mørk
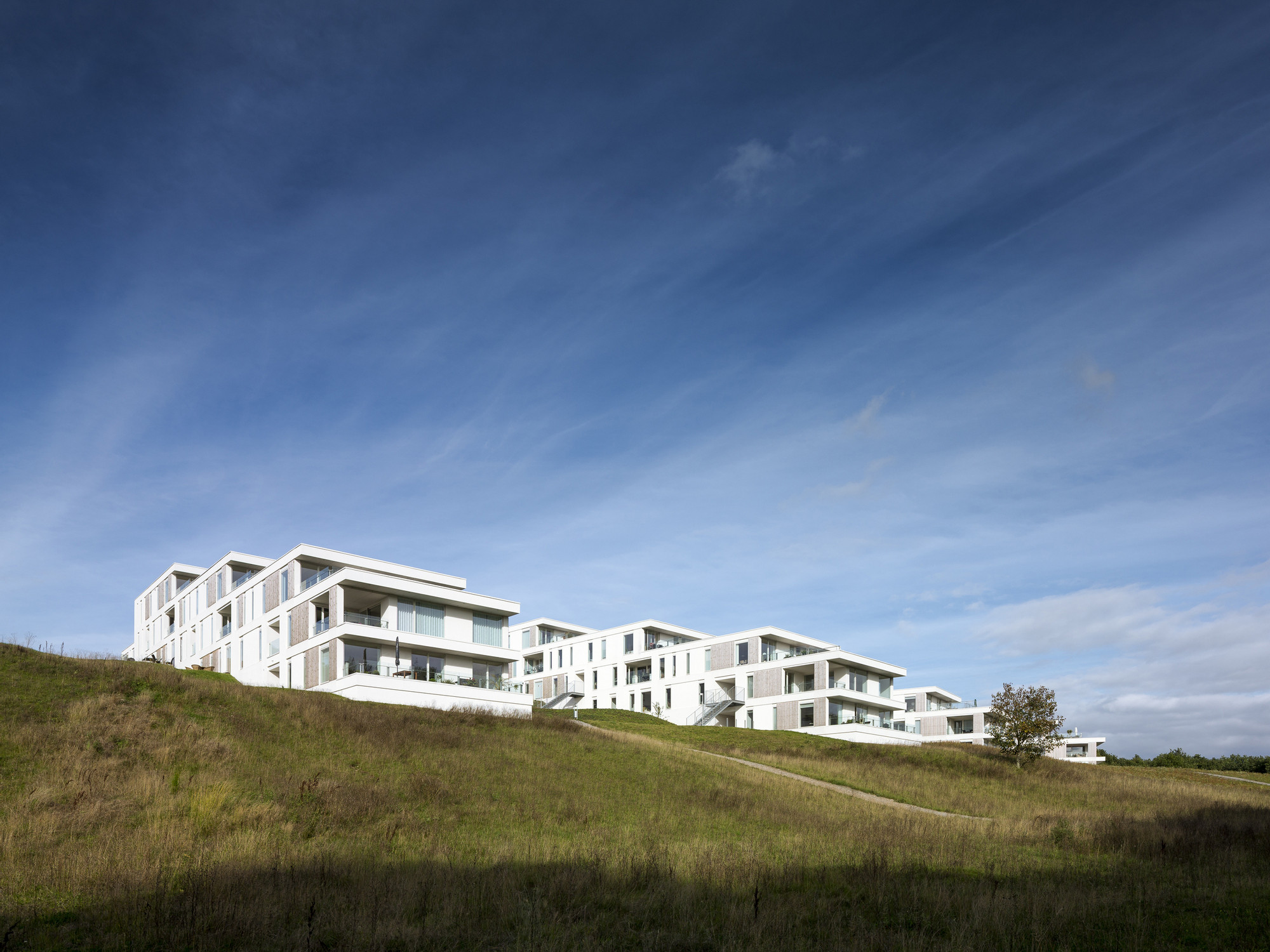

这栋房子位于丹麦瓦埃勒市的乡村地区,这里环境清幽,风景怡人。房子共有两层,属于
联排别墅
,朝南而建,周围土地开阔,视野很好,下边还有大片的森林。房子的外观非常简约,一层和二层采用了不同类型的设计,丰富了室内布局,里面有很多房间,都有各自的设计风格。室内有中央客厅,视野非常开阔,便于欣赏乡村的自然美景。屋顶上覆盖着景天属植物,为整栋房子增添了绿意,这种设计和周围的环境相融合,非常和谐。房子在设计上非常环保,添加了节能高效的设计,减少了能源的浪费,整体来说,建筑品质很高。
译者: Odette
From the architect. Juulsbjergparken is a housing complex in the scenic countryside of Bredballe near Vejle, Denmark. The dwellings consist of a combination of two-storey townhouses and flats, placed as terraces in the landscape. All dwellings have south facing terraces or patios on terrain with views of the forest below.Architecturally the housing complex appears simple and light. The dwellings feature different types of housing in both one and two levels. This provides a large selection of properties with different interior layouts and number of rooms. All units have a central living room, which offer views of the unique surrounding landscape.The roof is covered with green sedum – an organic green roof material to integrate the building visually into the landscape.The buildings possess a high environmentally quality, where the latest in energy-efficient building solutions have been integrated into the design.
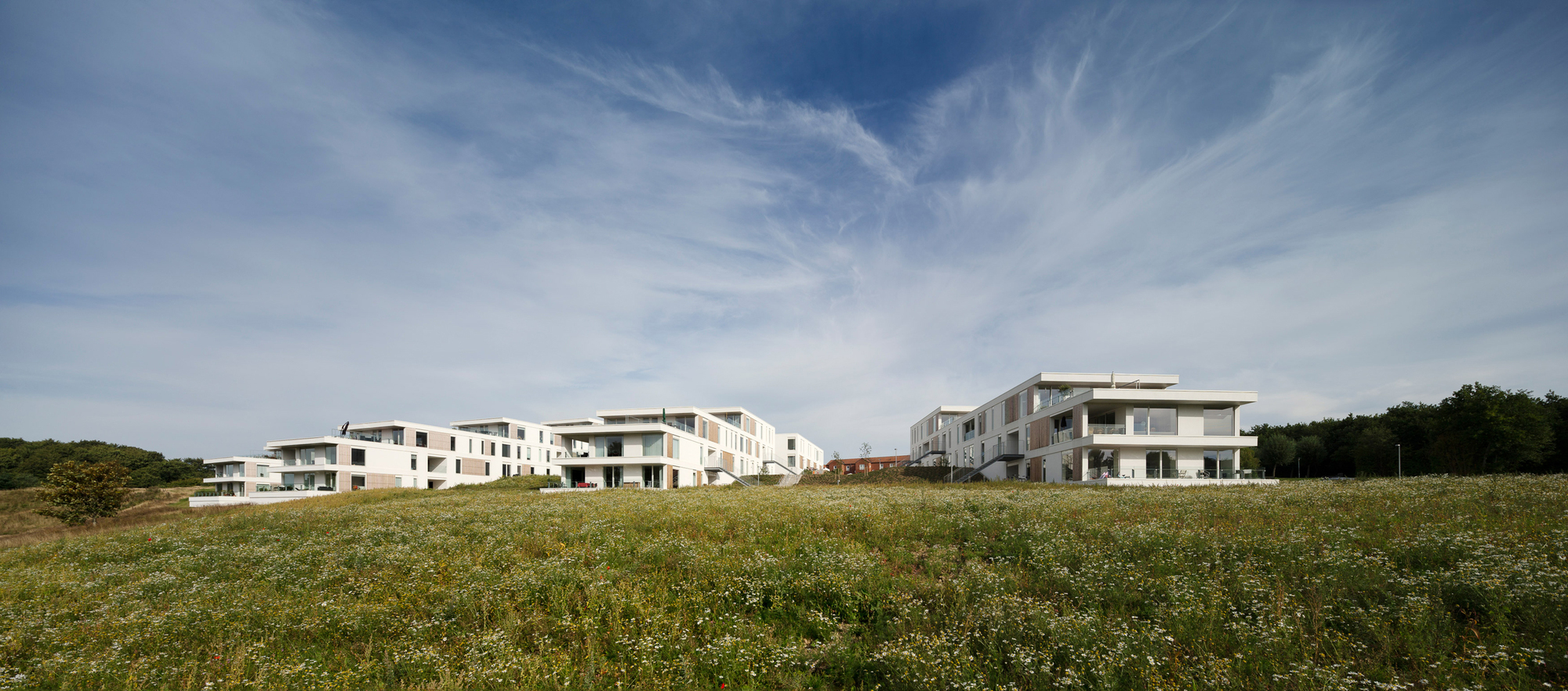

丹麦瓦埃勒住宅外观图
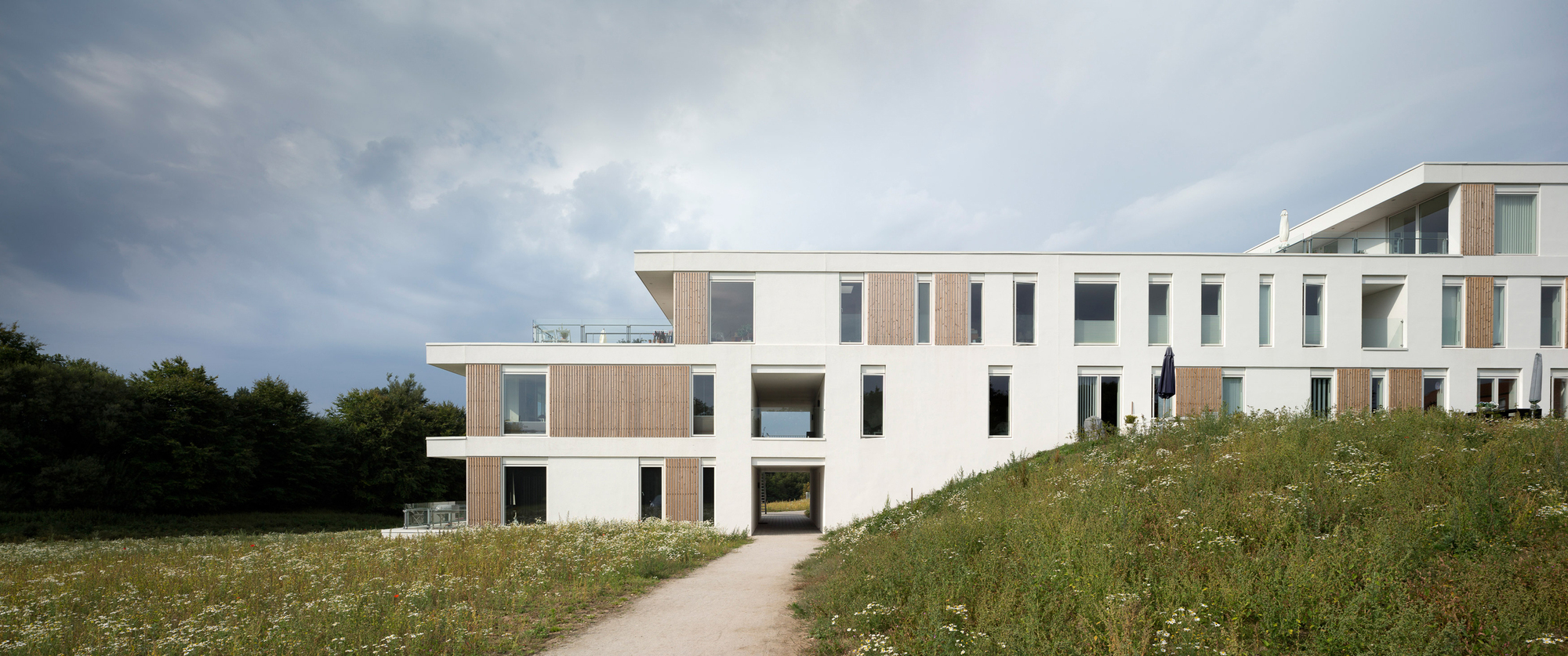

丹麦瓦埃勒住宅外部局部图
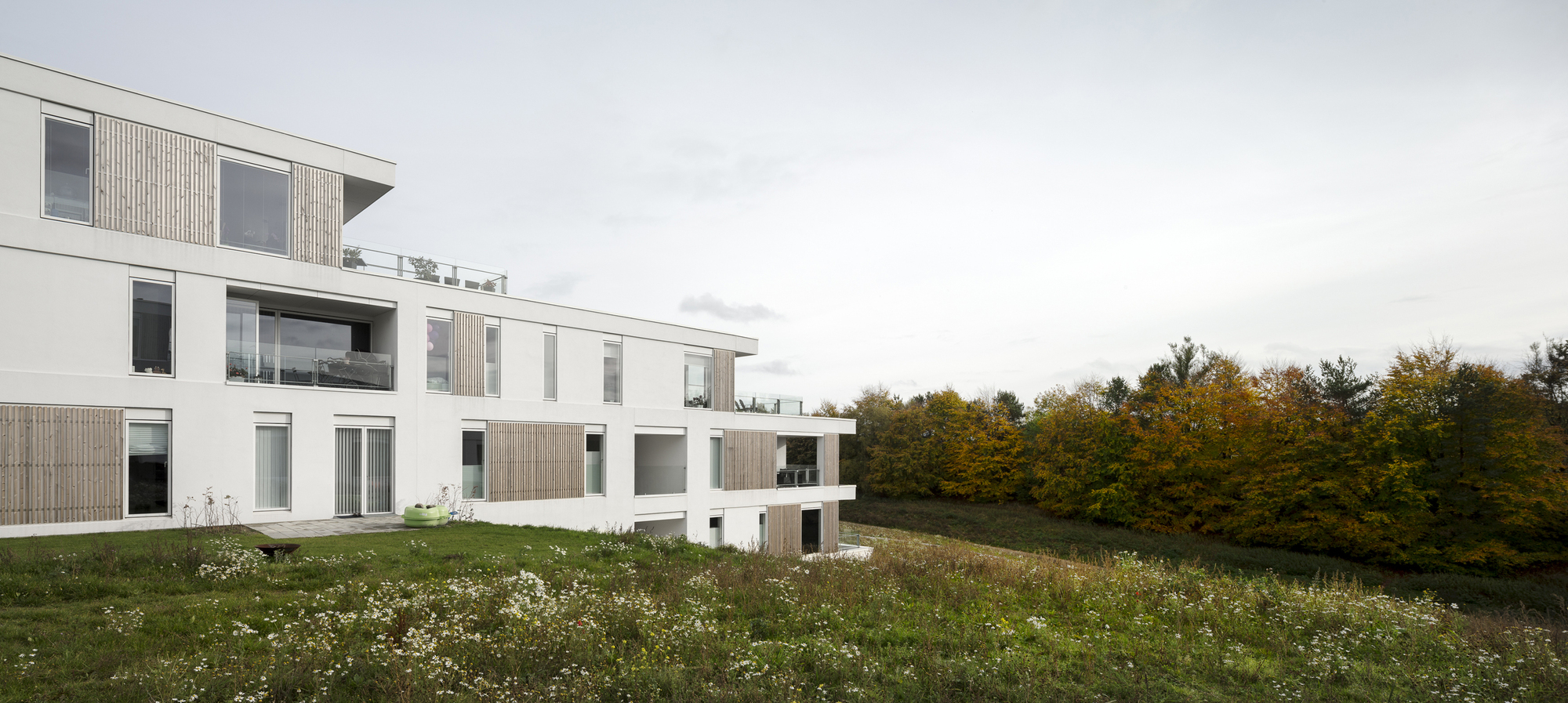

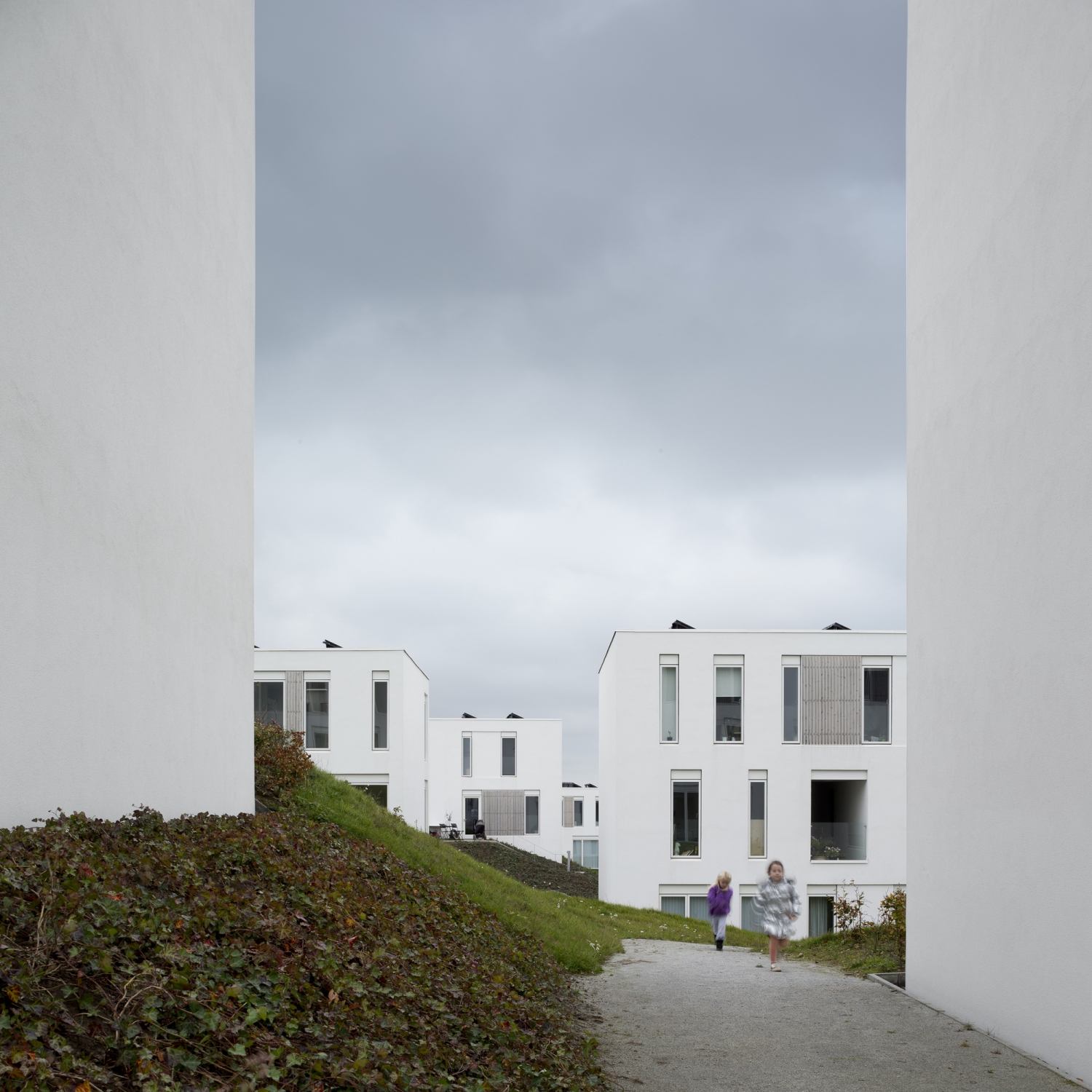

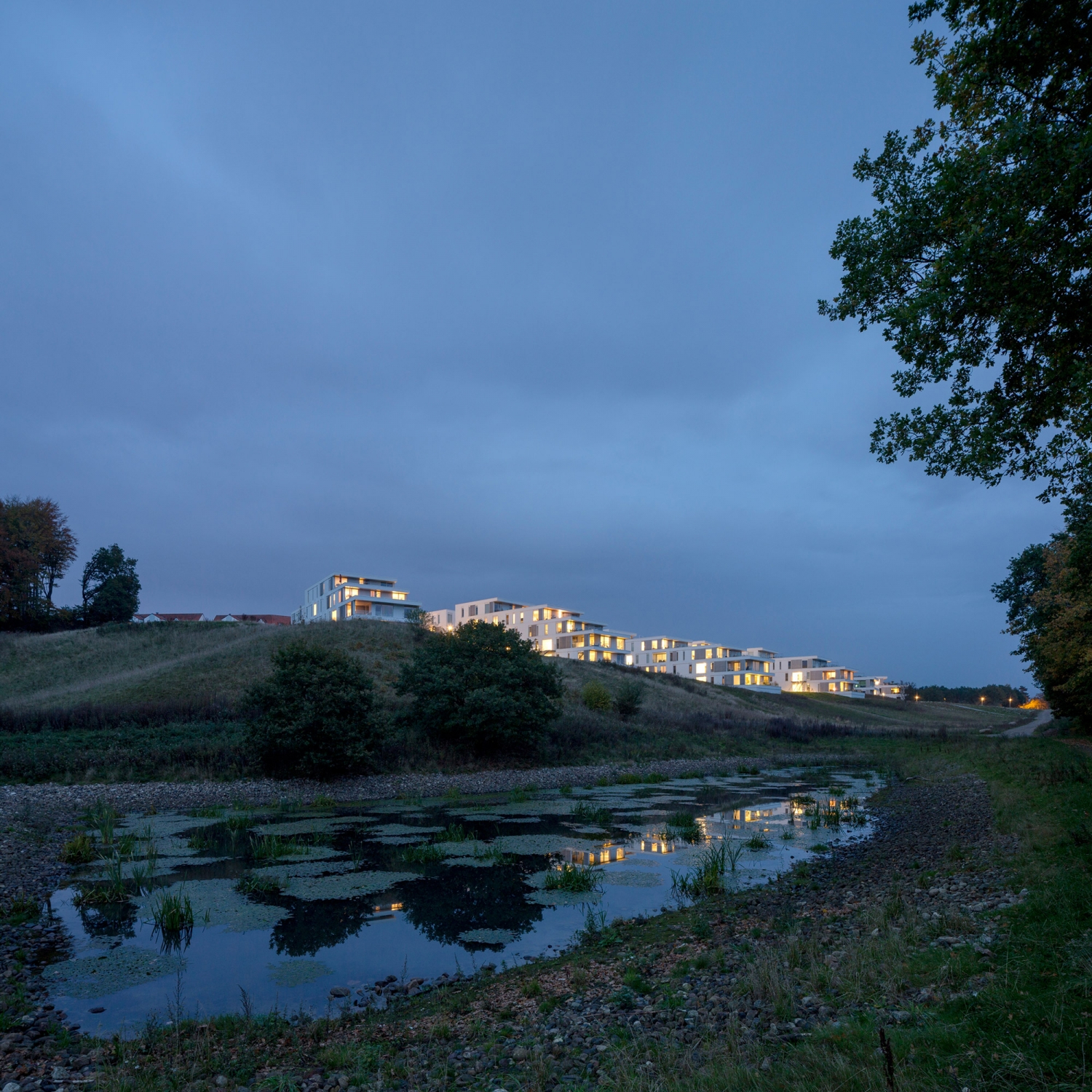



丹麦瓦埃勒住宅
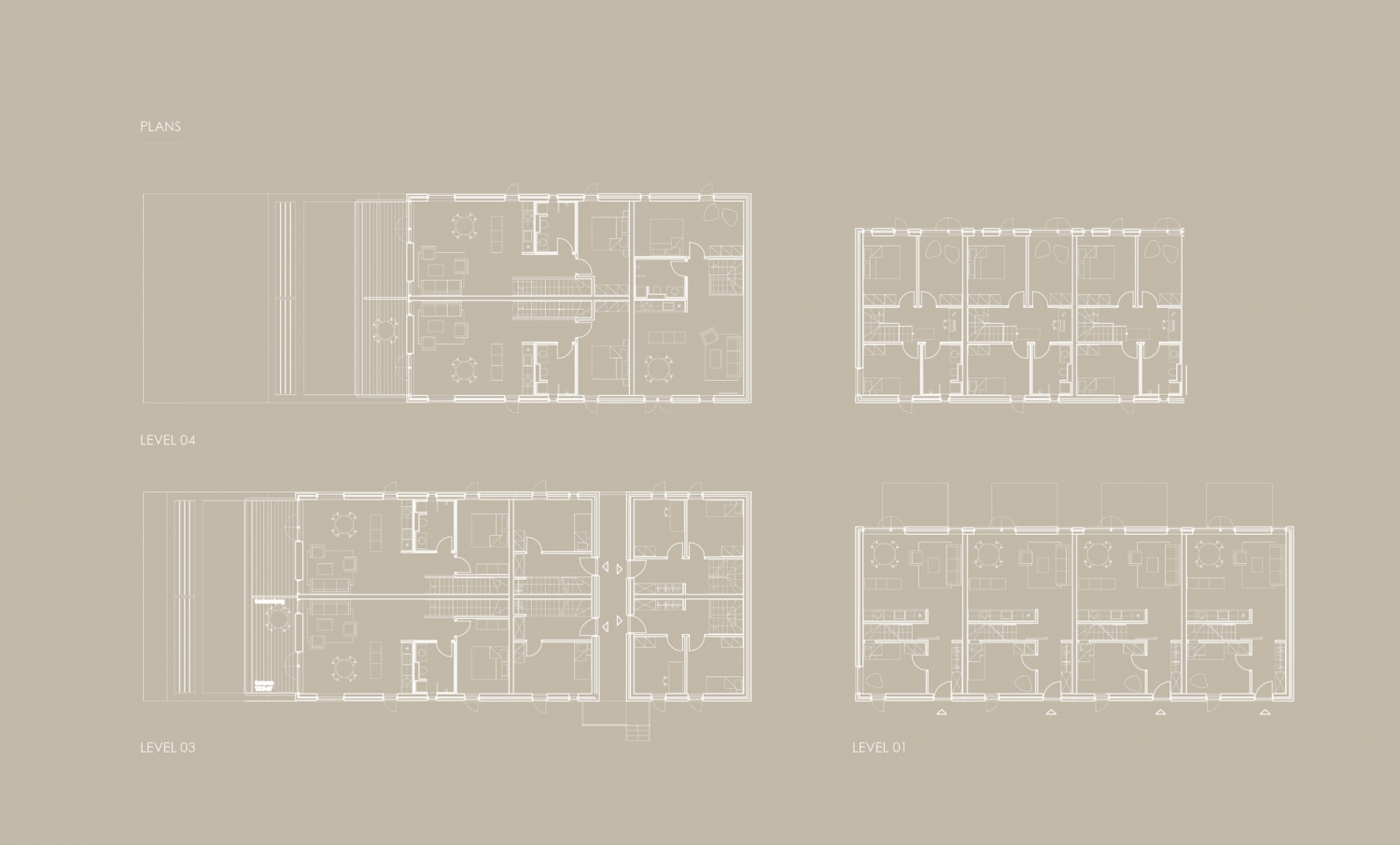

丹麦瓦埃勒住宅图解
