© Joonhwan Yoon
尹俊焕(Joonhwan Yoon)
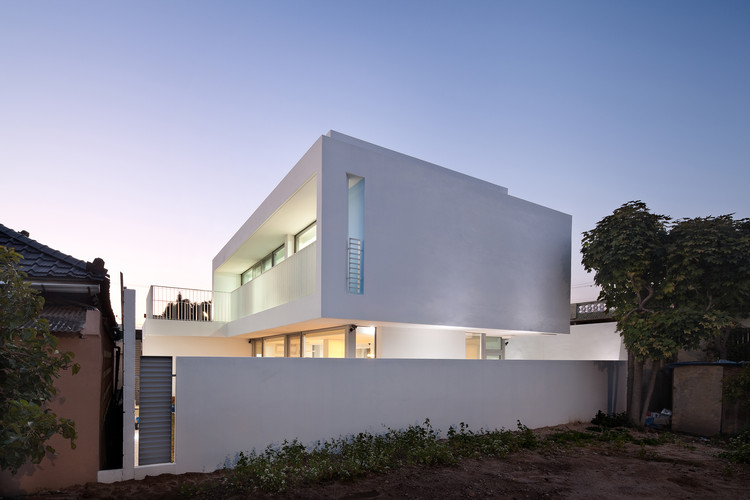
架构师提供的文本描述。按郊区居住区规划新用地
Text description provided by the architects. New site utilization according to the plan of suburb residential area
该遗址朝南,呈长方形,为12mx14.5m,172个㎡,有一个三室小花园的房子就足够了,这是过去传统社会居住的基本单位。沿着这条通路,只能从东或西进入。而且,由于通道非常狭窄(3米宽),以一种新住房的形式恢复土地的活力不得不受到许多限制。
The site is facing south in a rectangular shape of 12mx14.5m and of 172㎡, and it is just enough to have a house with three rooms and small garden which is a basic unit of dwelling in the past traditional society. Along the access road, it can be accessed only through east or west. And, as the access road is very narrow (3m wide), the revitalization of the site in a form of new housing had to see many restrictions.
© Joonhwan Yoon
尹俊焕(Joonhwan Yoon)
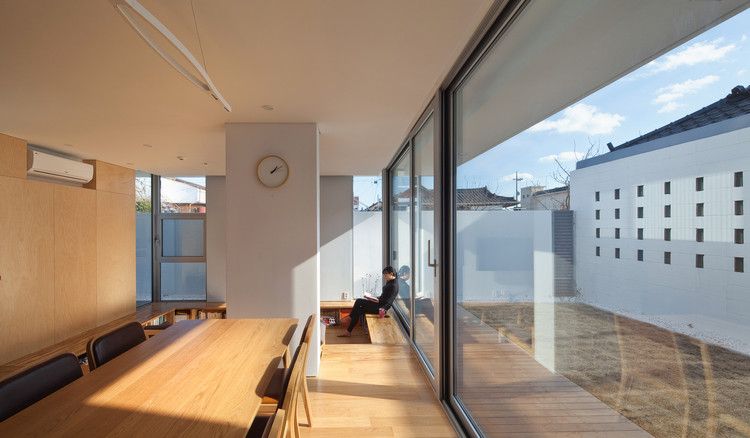
对于172个㎡的矩形场地,现有的建筑布置有两个分隔的空间,花园区从南入口开始,而建筑物本身则被推到场地的北边。这两种分隔的空间安排,会使单调和排他性的空间与大量的死胡同空间,从而简化了甚至在房子里的生活。为了从根本上解决这些问题,本文从六个方面提出了解决方案。
The existing building arrangement for the rectangular site with 172㎡ had two separated spaces; garden area started from the south entrance and the building itself which was pushed to the north boundary of the site. The two separated space arrangement would render monotonous and exclusive space with lots of dead spaces, and it would simplify even life in the house accordingly. To offer a fundamental solution to overcome those issues, the design approach is made in 6 aspects.
© Joonhwan Yoon
尹俊焕(Joonhwan Yoon)
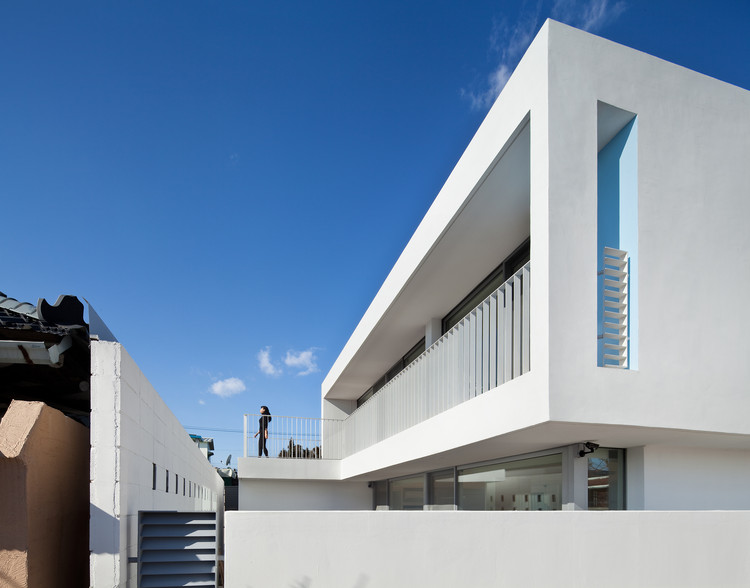
改变入口位置,开辟一条新的通道
Change of the entrance position and make a new access road
通过将建筑物从北点边界移开,形成一个带有主入口和入口的后院,并在后院和南方花园之间建立一个连接。
Form a backyard with a main entrance and access by moving the building 2m away from the north site boundary, and establish a connection between the backyard and the south garden.
© Joonhwan Yoon
尹俊焕(Joonhwan Yoon)
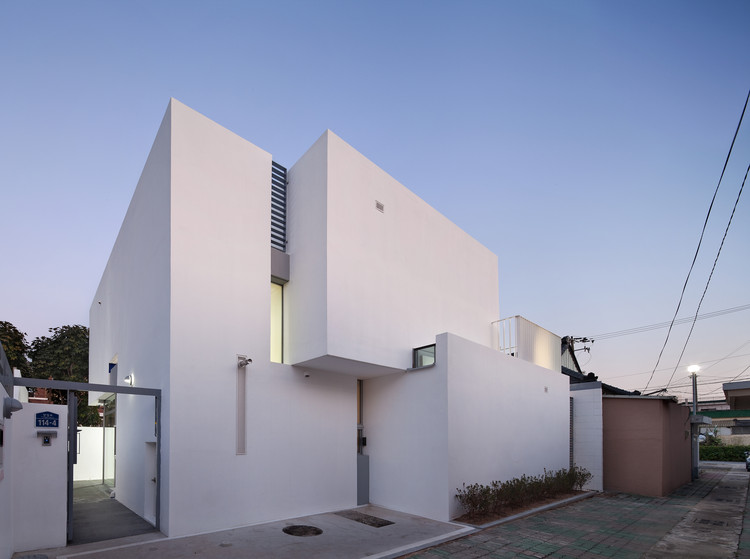
有效循环设计
Efficient circulation design
从地面到屋顶自然连接,从外到内循环,然后再从内到外继续。功能空间沿循环布置。
Make a natural connection from the ground to the rooftop with a circulation from outside to inside, and continued again, from inside to outside. Functional spaces are to be arranged along the circulation.
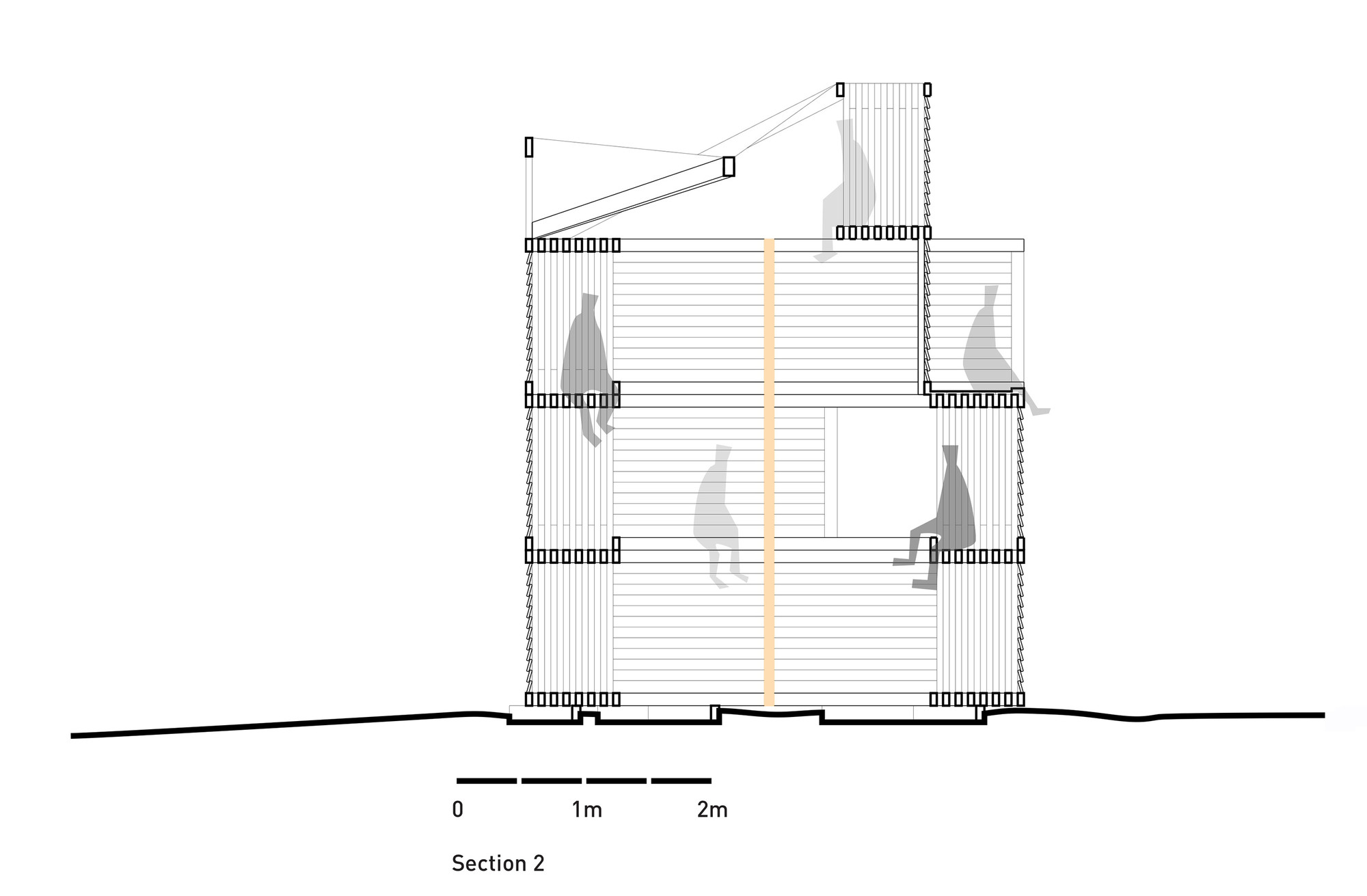
空间扩展性
Space expandability
在南花园和北后院之间设计一个客厅,并通过透明的方式进行空间连接。花园向起居室扩展,起居室也向花园扩展。
Design a living room in between of the south garden and the north backyard, and make a penetrating spatial connection through transparency. The garden expands toward the living room, and also living room expands toward the garden.
© Joonhwan Yoon
尹俊焕(Joonhwan Yoon)
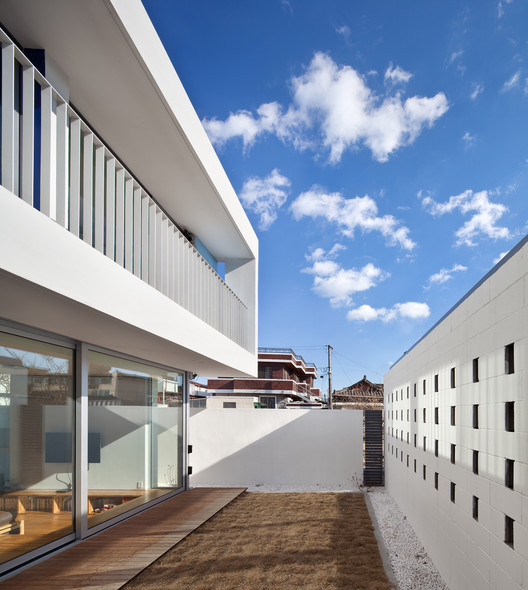
休憩用地布置
Open space arrangement
设计一个空间,与世隔绝,但内部开放。
Design a space, secluded from the outside, but opened inside.
柔性空间布置
Flexible space arrangement
灵活的空间,如有必要,可划分为分开的房间。
Flexible space which can be devided into separated rooms if necessary.
利用日光和自然通风
Use of daylight and natural ventilation
© Joonhwan Yoon
尹俊焕(Joonhwan Yoon)
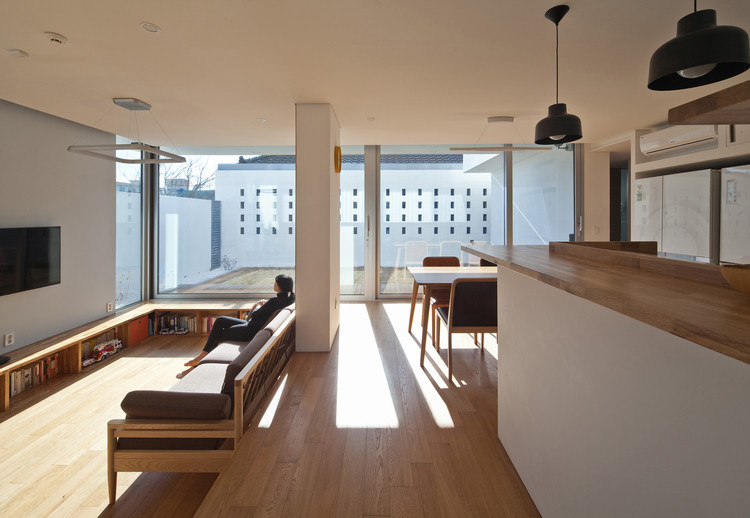
为了保护邻居的视觉隐私,窗户不能建在外墙上。在形状符合功能的地方设计狭缝和天窗,将日光带入空间以冲走黑暗的空间。放置通风窗四个方向,使自然通风沿风向四季。
To keep the visual privacy against neighbors, windows are not to be constructed on the outer walls. Design slits and skylights wherever the shape meets the function to bring daylight into spaces to wash away dark spaces. Place ventilation windows in 4 directions to enable natural ventilation along the direction of wind throughout seasons.
© Joonhwan Yoon
尹俊焕(Joonhwan Yoon)
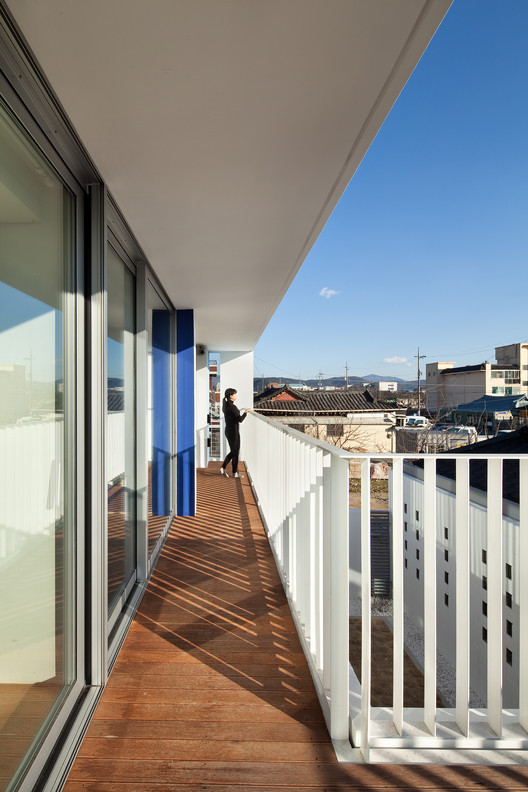
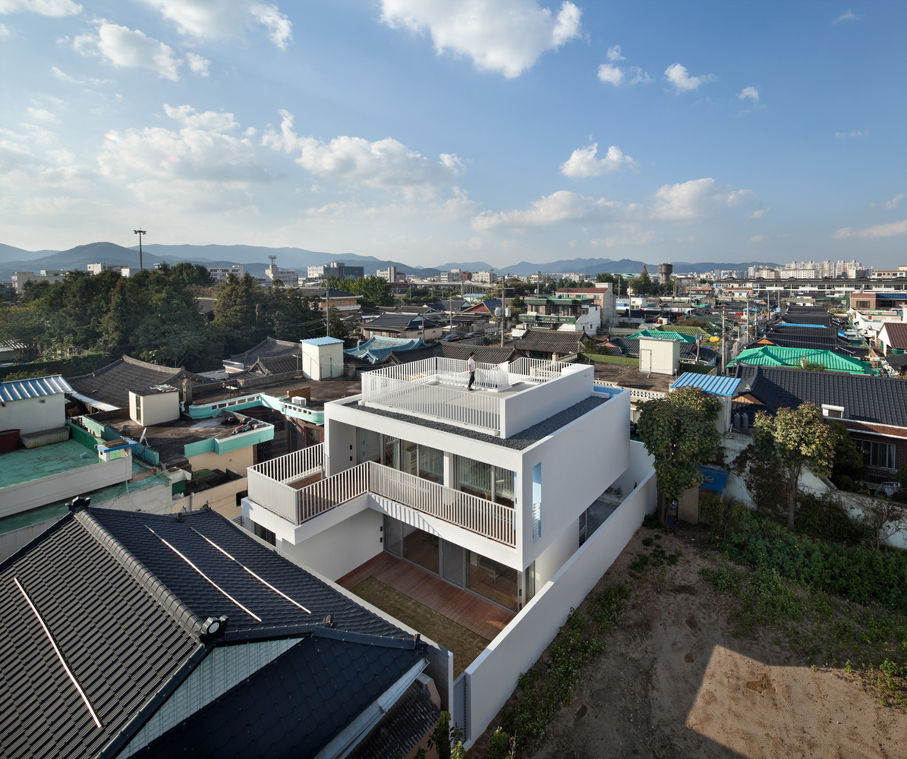

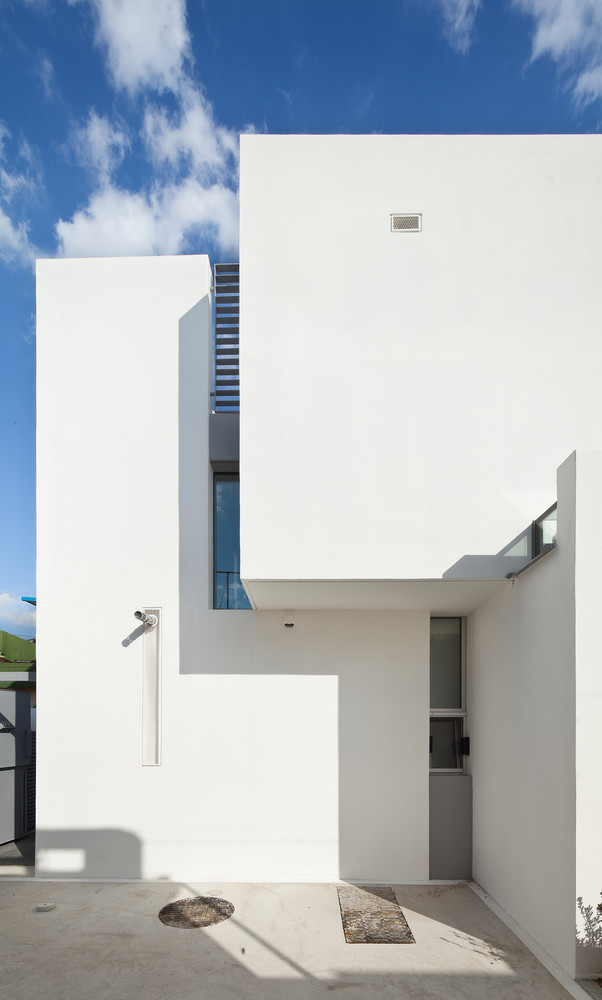




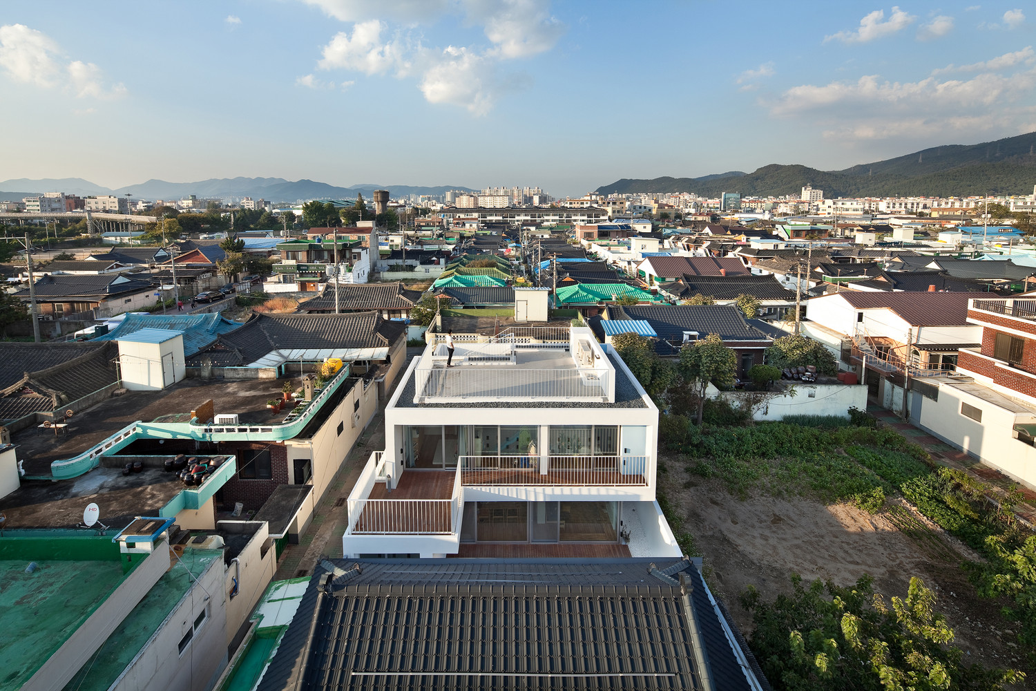
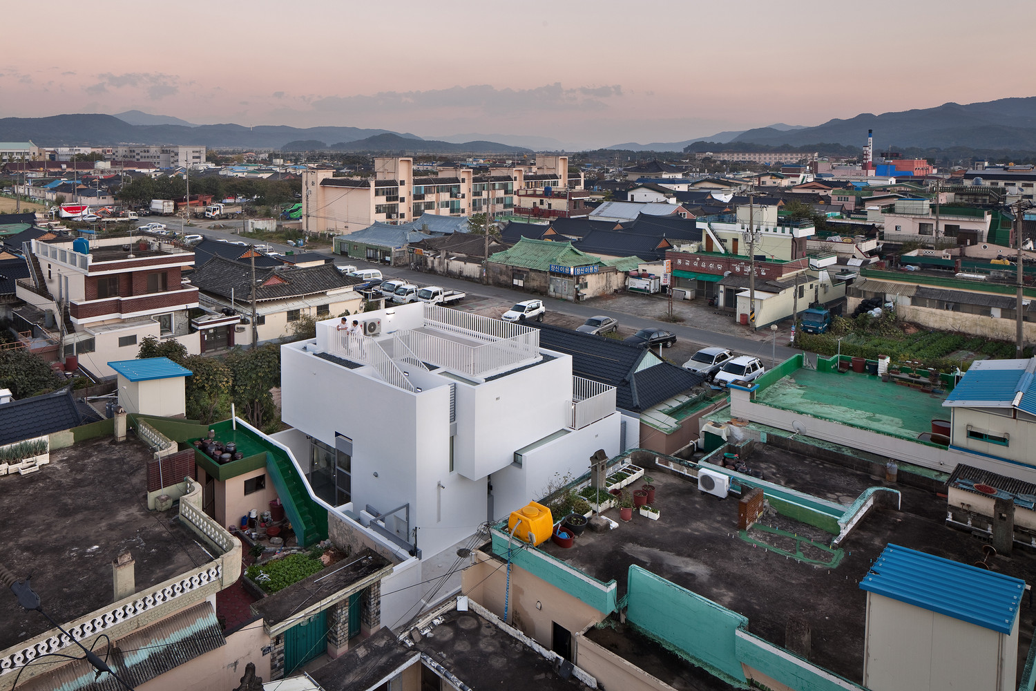


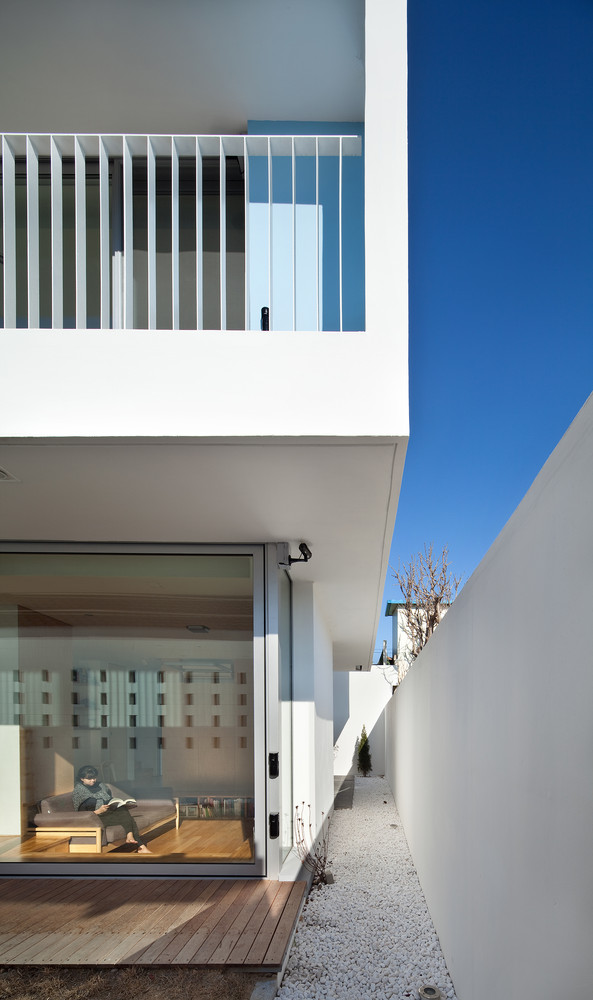
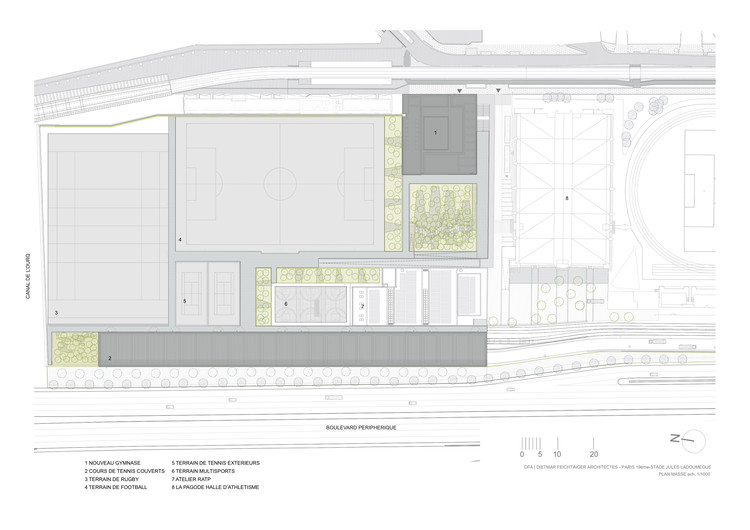
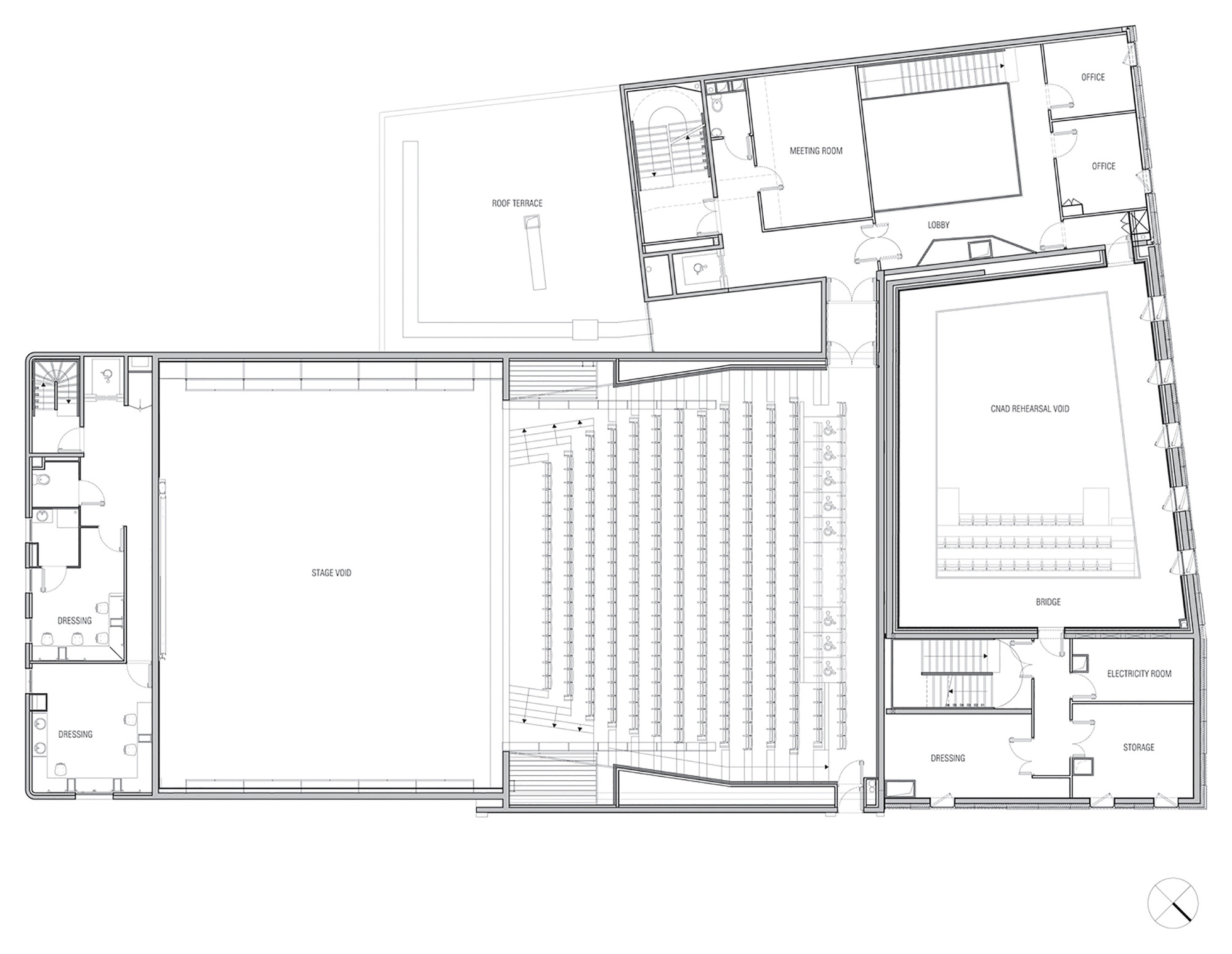
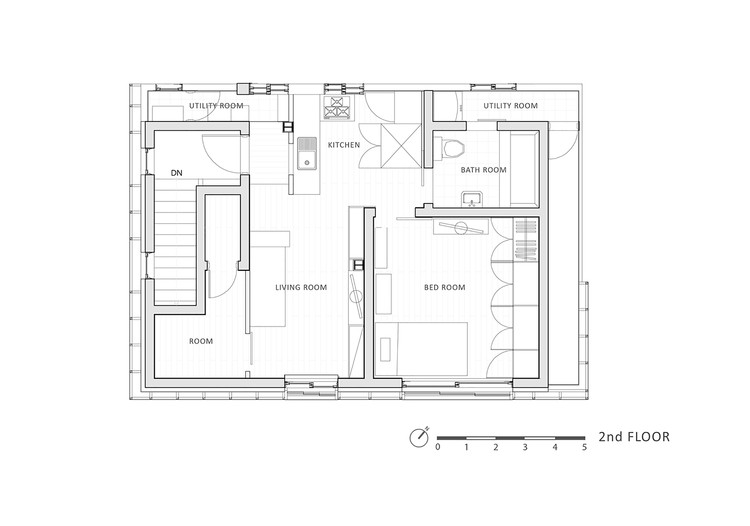



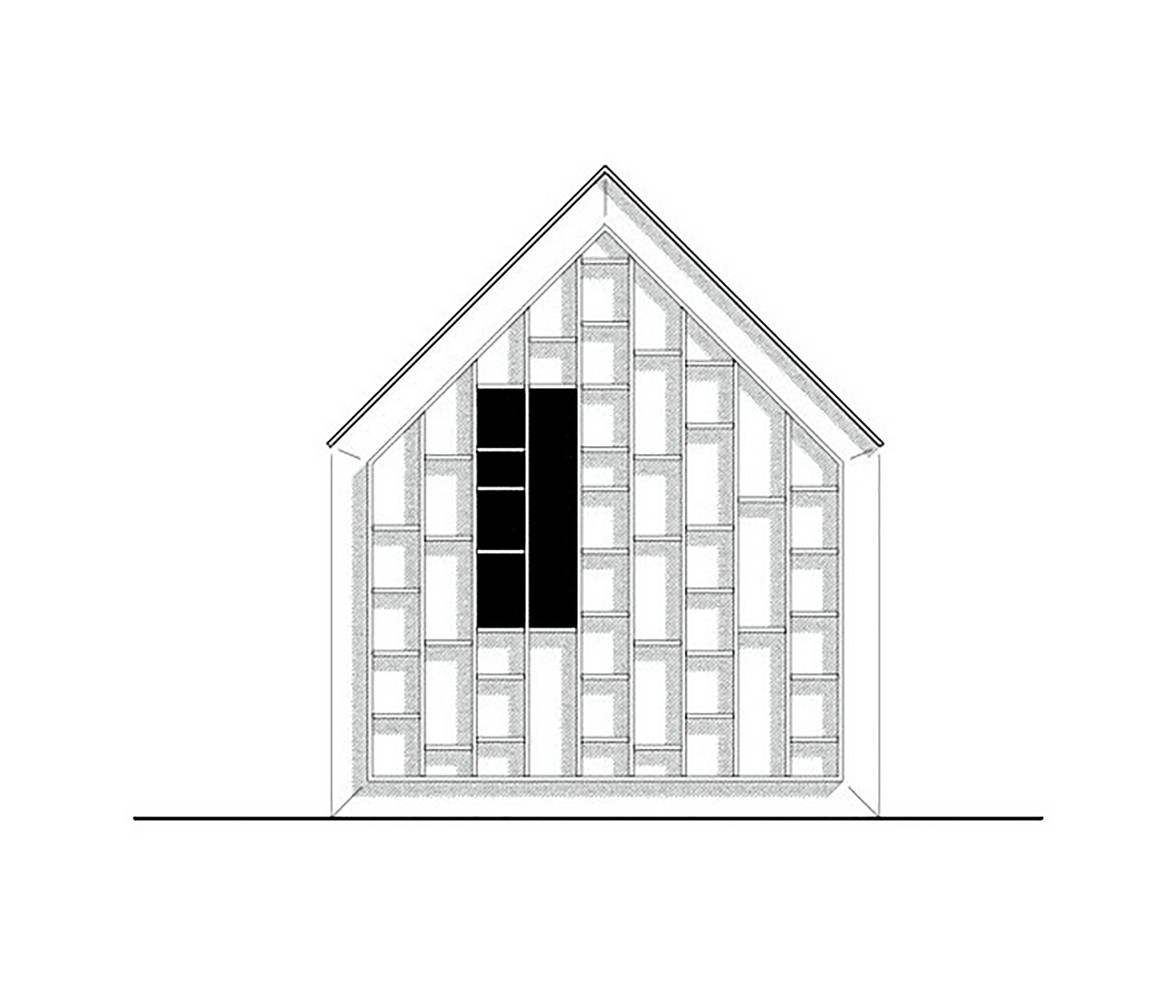
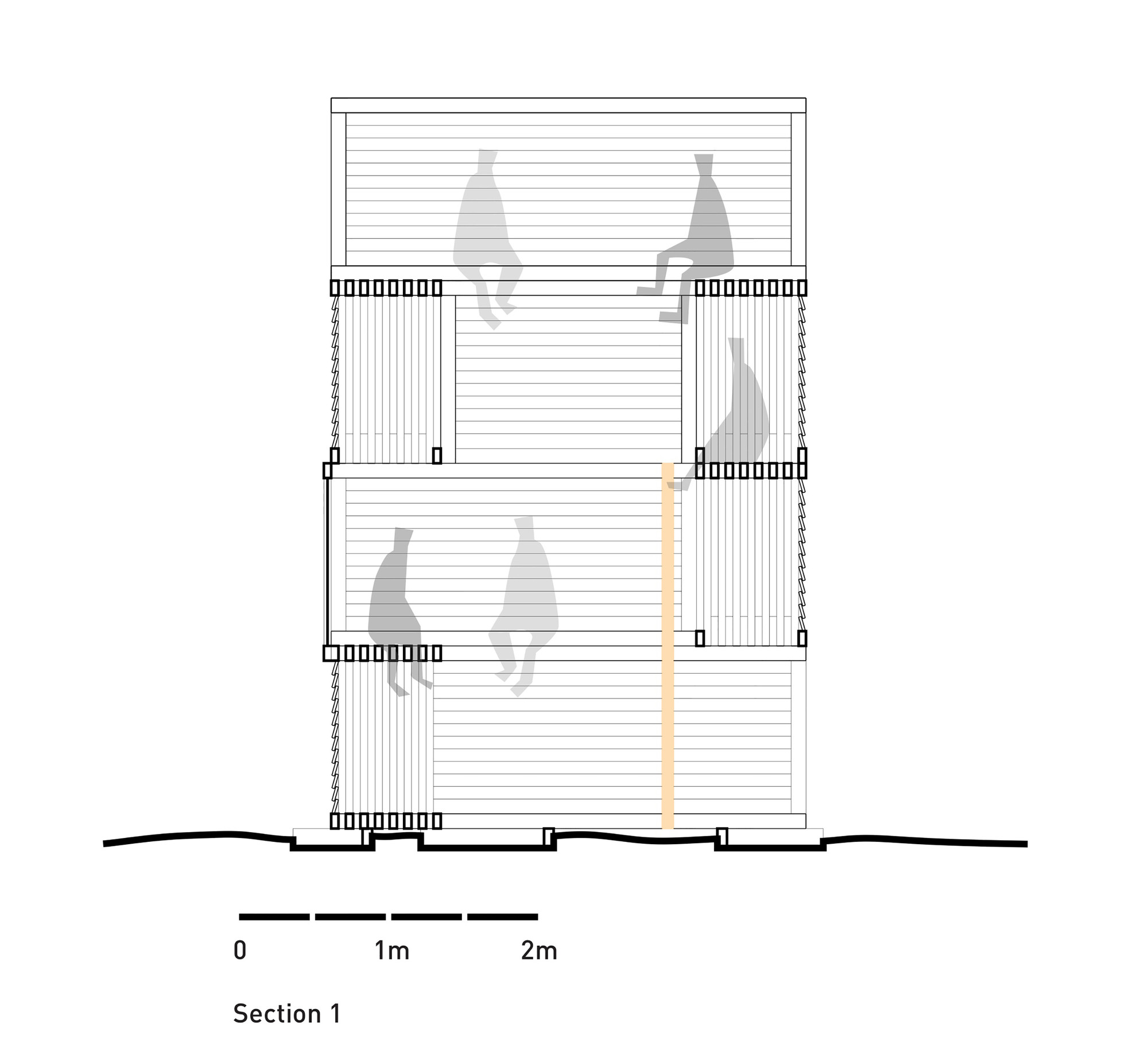

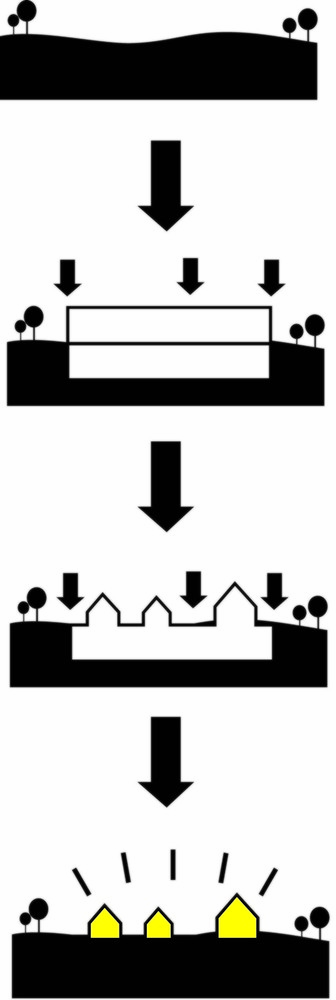
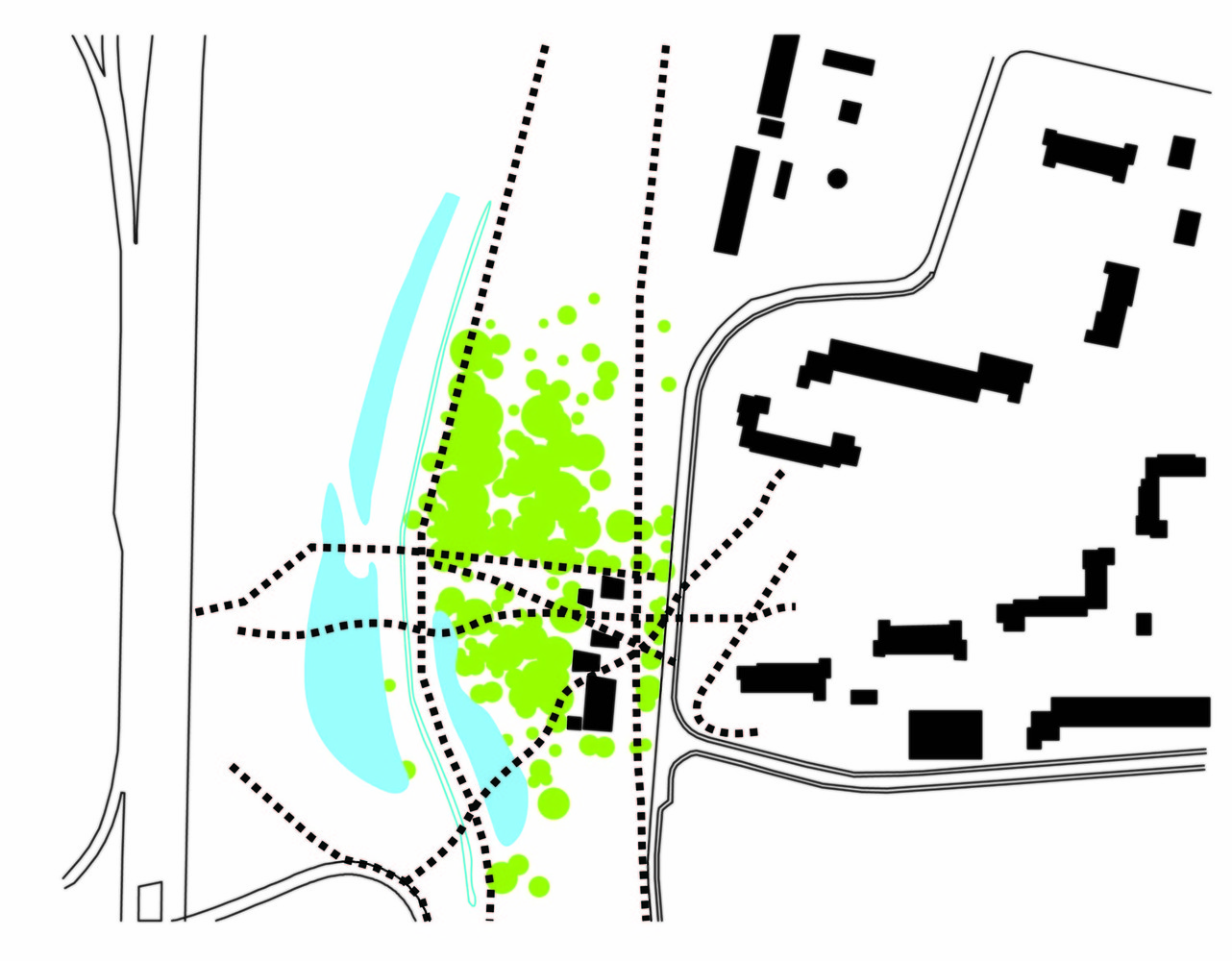

Architects JMY architects
Location Gyeongju-si, South Korea
Category Houses
Project Architect Jaemin Yoon
Area 133.0 sqm
Project Year 2014
Photographs Joonhwan Yoon
