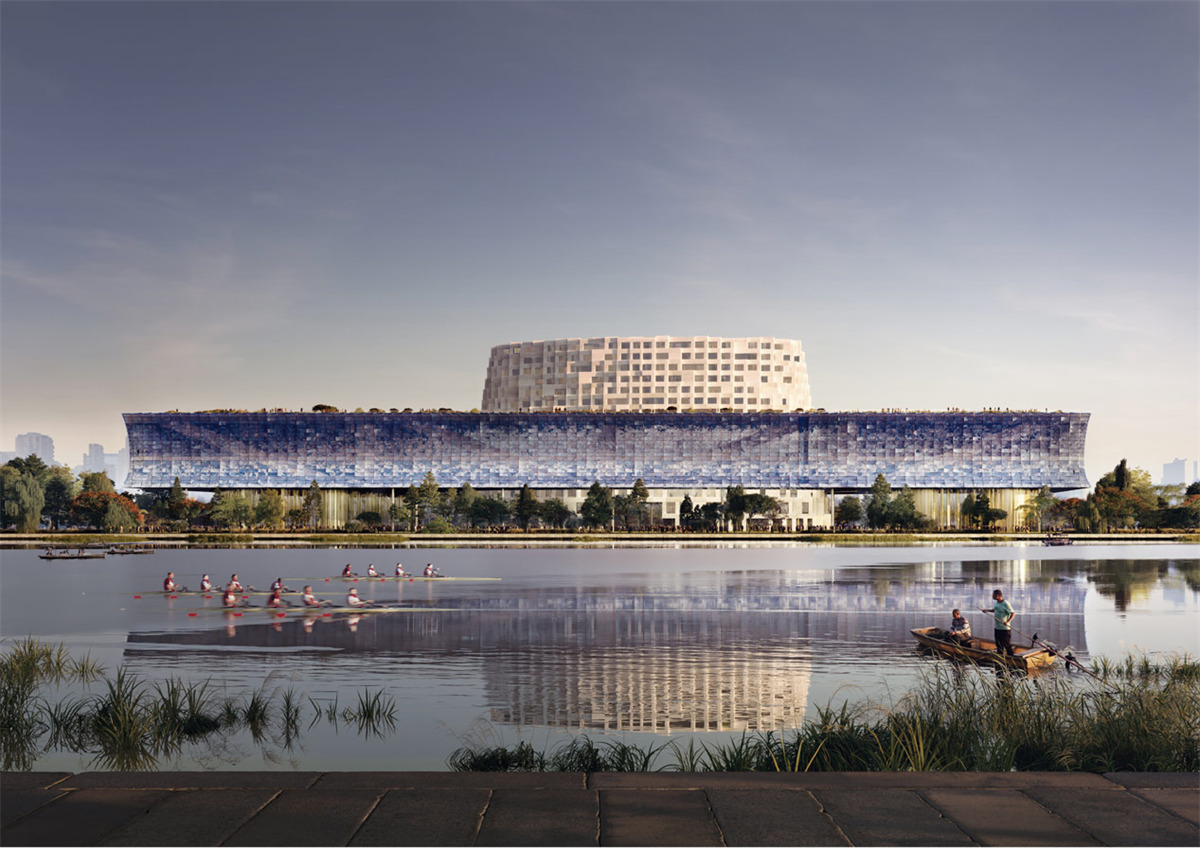
杭州京杭大运河博物馆中标方案 | Herzog & de Meuron
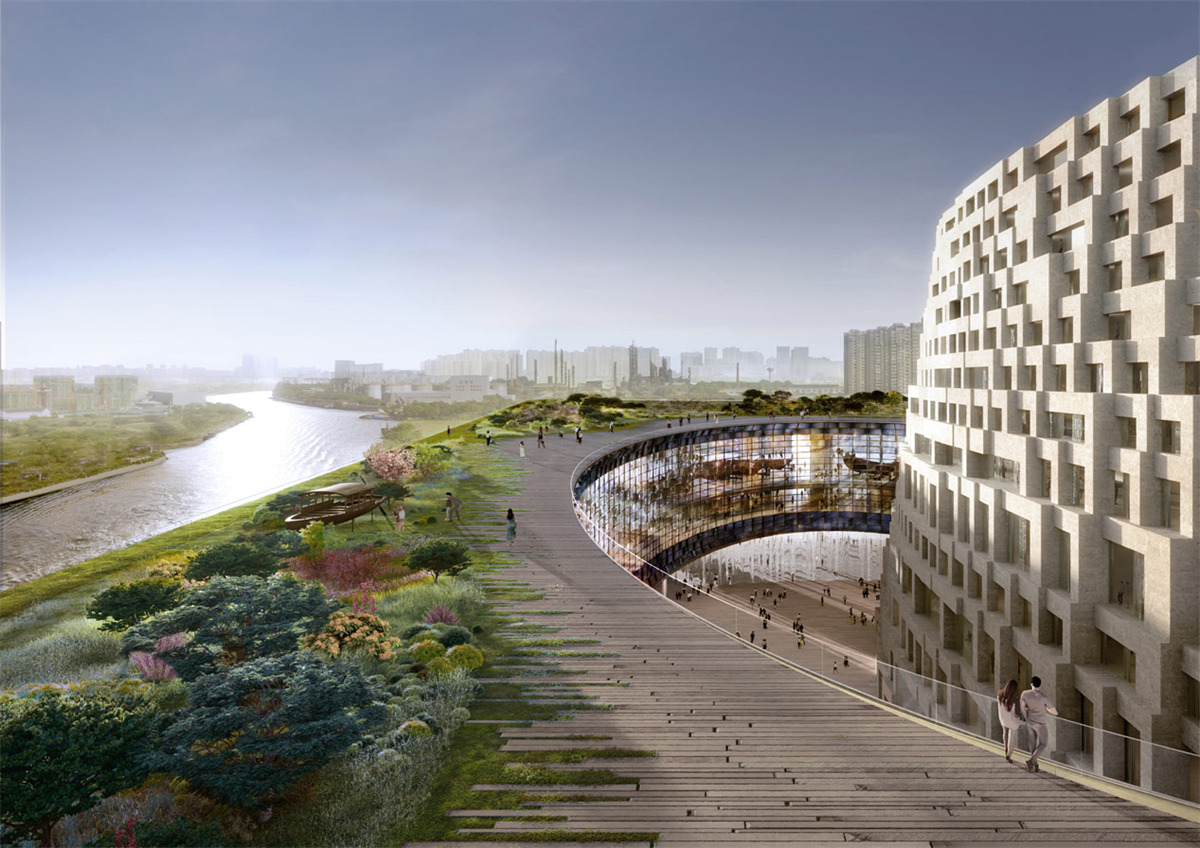

The Grand Canal Museum Complex is located in Hangzhou – the former imperial capital at the southern end of the Beijing-Hangzhou Grand Canal, an 1800km man-made linear water system connecting China’s north and south. For more than 2500 years, the Beijing-Hangzhou Grand Canal has ensured China’s agricultural, economic and cultural development, and promoted urbanization along its banks, drawing a significant line on China’s vast map. The plot of the Grand Canal Museum Complex is situated at the pivotal junction of the Grand Canal and the Hanggang River – the main artery connecting to other large urban development areas in Hangzhou’s north – and is surrounded by water on three sides. Our proposal aims to reflect the Grand Canal’s importance in Chinese cultural and natural landscapes, and to create a vibrant, contemporary gathering place at the Grand Canal.
大运河博物馆综合体位于京杭大运河南端的故都杭州,这是一条连接中国南北的1800公里人造线性水系。 2500多年来,京杭大运河保障了中国农业、经济和文化的发展,促进了沿岸城市化,在中国广阔的版图中划出了一条重要的线。大运河博物馆综合体地块地处大运河与杭江的枢纽——连接杭州北部其他大城市开发区的大动脉——三边环水。我们的方案旨在反映大运河在中国文化和自然景观中的重要性,并在大运河创造一个充满活力的现代聚集地。
Inspired by the Grand Canal itself, our proposal starts with a significant line. This bold line, recalling an elegant Chinese brush stroke, houses the museum telling the story of the Grand Canal: its monumental construction, its role in the agriculture of China’s eastern plain, its importance as a communication way during the period of Imperial China and its cultural radiance until today. Here, the water and the museum face each other, creating a visual and material dialogue between the subject and its narrator. The museum is reflected in the water and the water in the museum’s façade. Elegantly curved, this facade consists of large concave cast glass elements, resembling the sparkle of rippling water and amplifying the natural beauty of the Grand Canal.
受大运河本身的启发,我们的建议从一条重要的线路开始。这条大胆的线条,让人想起中国优雅的笔触,博物馆讲述了大运河的故事:它的巨大建筑,它在中国东部平原农业中的作用,它在中华帝国时期作为一种交流方式的重要性及其文化光辉直到今天。在这里,水和博物馆面对面,在主体和叙述者之间创造了视觉和物质上的对话。博物馆倒映在水中和博物馆立面的水中。这个立面优雅地弯曲,由大型凹面铸造玻璃元素组成,类似于涟漪的水光,放大了大运河的自然美景
The museum is centered on the plot. By elevating it by 12m and minimizing the structural elements that touch the ground, the space beneath the hovering museum is freed and thus provides extra covered and shaded public space for the people of Hangzhou and its many visitors. Large public functions such as a grand ballroom and a banquet room are strategically located under the elevated museum, within a veil-like glass façade, and serve as magnets for activities as well as facilitate access for crowd-drawing events. The vast museum exhibition area consists of approximately 50’000 sqm and is organized on two identical floors that can operate independently. Its appeal will not only be in the cultural program it offers, but in the unique panoramic view to the Grand Canal and in the flexibility it provides for a large variety of curatorial programs, spanning the local to the global, the large to the small, the classical to the contemporary.
博物馆以情节为中心。通过将其抬高 12m 并尽量减少与地面接触的结构元素,悬停的博物馆下方的空间得到释放,从而为杭州人民及其众多游客提供了额外的有庇荫的公共空间。大型宴会厅和宴会厅等大型公共活动场所战略性地位于高架博物馆下方,位于面纱般的玻璃外墙内,可作为活动的磁石,并为吸引人群的活动提供便利。巨大的博物馆展览面积约为 50000 平方米,分布在两个相同的楼层,可以独立运作。它的吸引力不仅在于它提供的文化项目,还在于它独特的大运河全景,以及它为各种策展项目提供的灵活性,从本地到全球,从大到小,古典到现代。
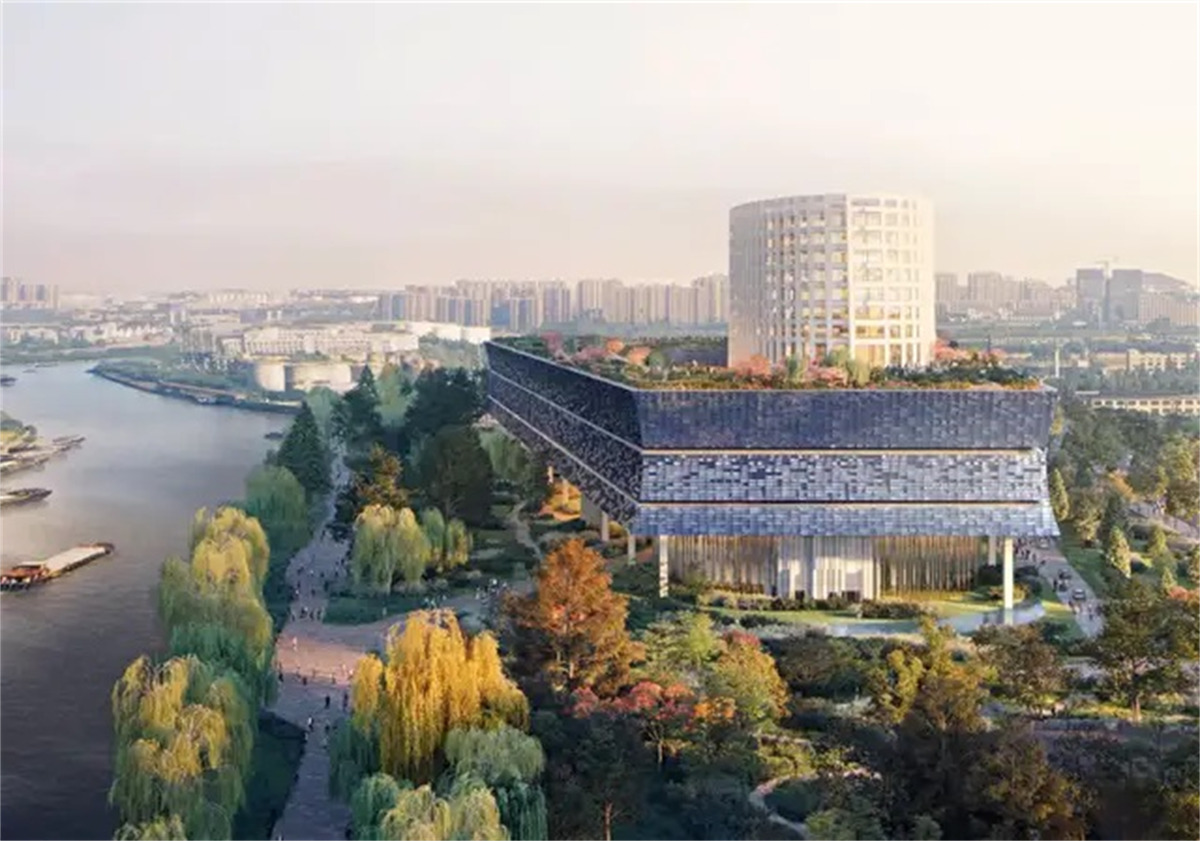
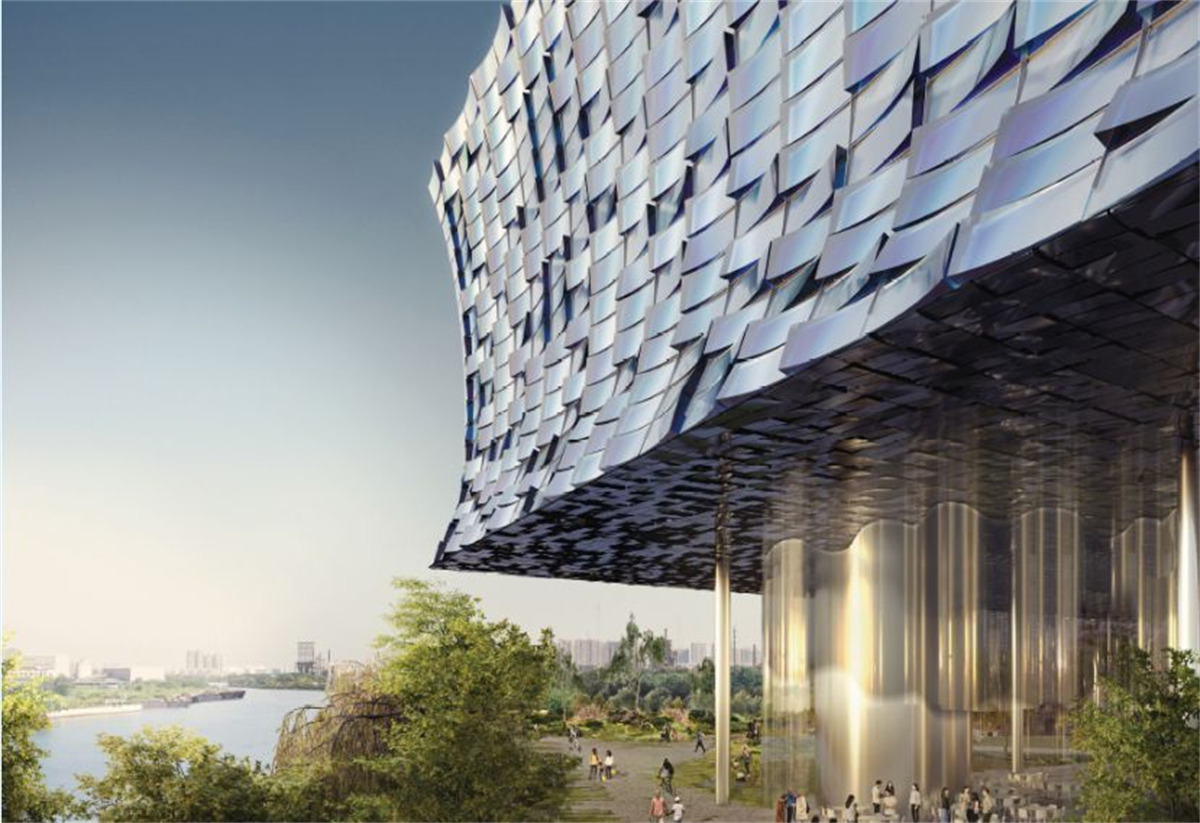
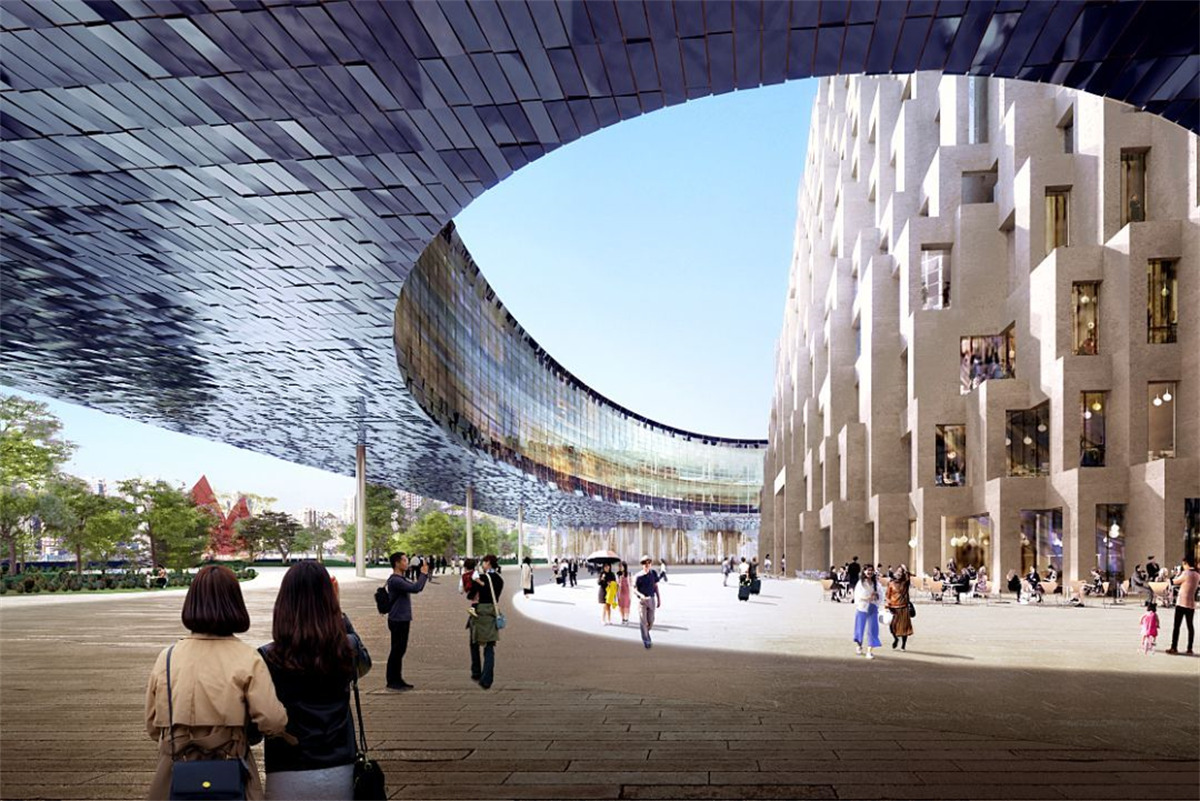
The museum is anchored by a large mountain-shaped conference center-hotel complex on the east side of the plot, facing the Grand Canal and connecting to the city with its proximity to the main road. This setting embodies “water in the front, mountain in the back” – a classic Chinese ideal of harmonious integration of people, buildings and their natural environment.
博物馆位于地块东侧的一座大型山形会议中心酒店综合体中,面向大运河,靠近主干道,与城市相连。这个设置体现了“背山面水”——人、建筑与自然环境和谐融合的中国经典理想。
Juxtaposed to the museum façade and complementing the elements, the façade material of the “Mountain” is mineral and solid. Inside the complex, a contiguous vertical space connects the three key programs of the building: conference center on the lower floors, museum lobby in the middle and restaurants and hotel on top, forming a vertical city in which different functions complement one another to form a synergistic whole.
与博物馆立面并列并补充元素,“山”的立面材料是矿物和固体。综合体内部,一个连续的垂直空间连接了建筑的三个关键功能:低层的会议中心、中间的博物馆大厅和顶部的餐厅和酒店,形成了一个垂直城市,不同的功能相互补充,形成一个协同整体的垂直城市。
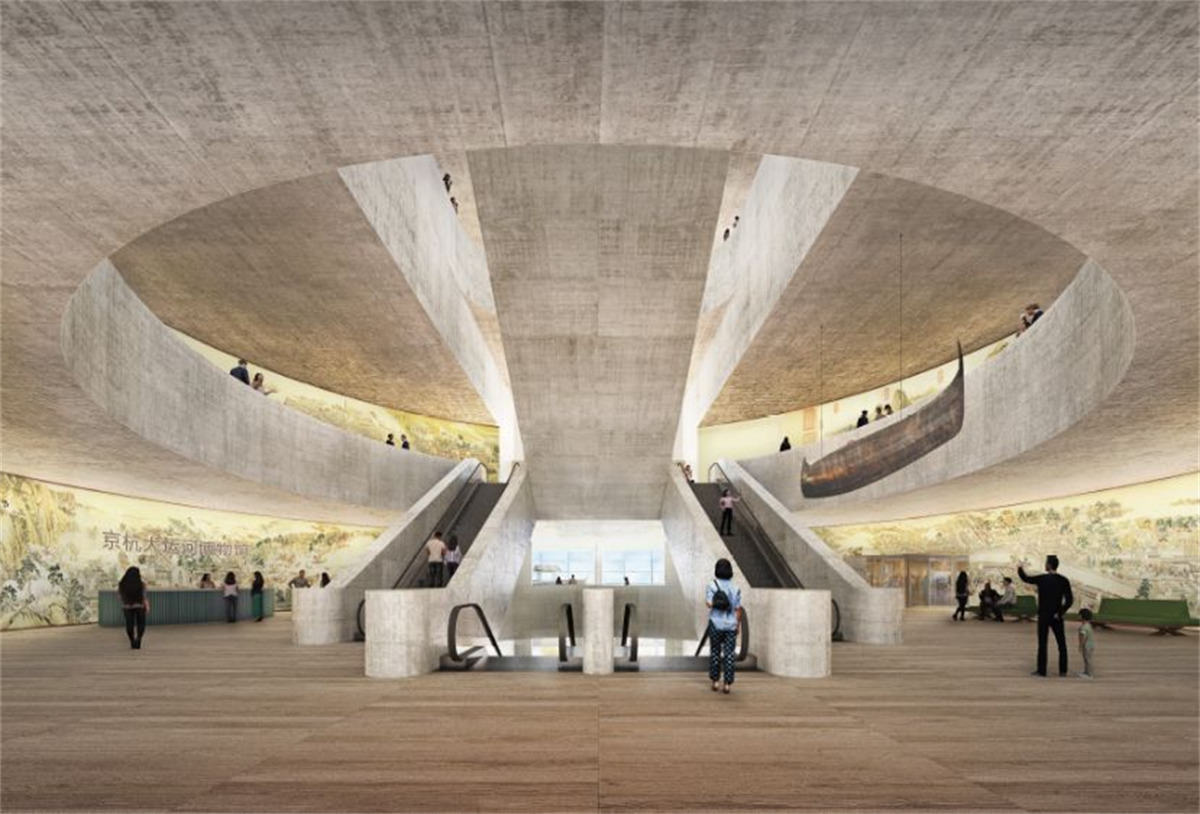
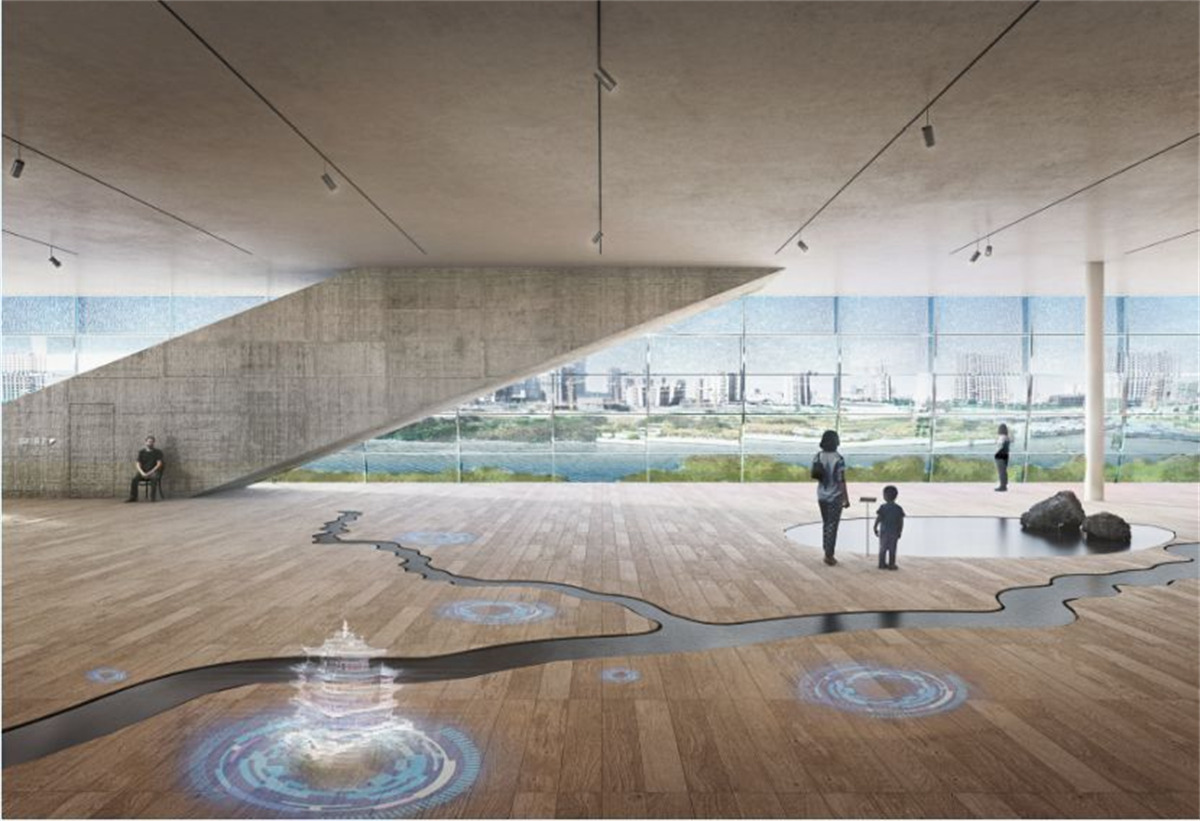
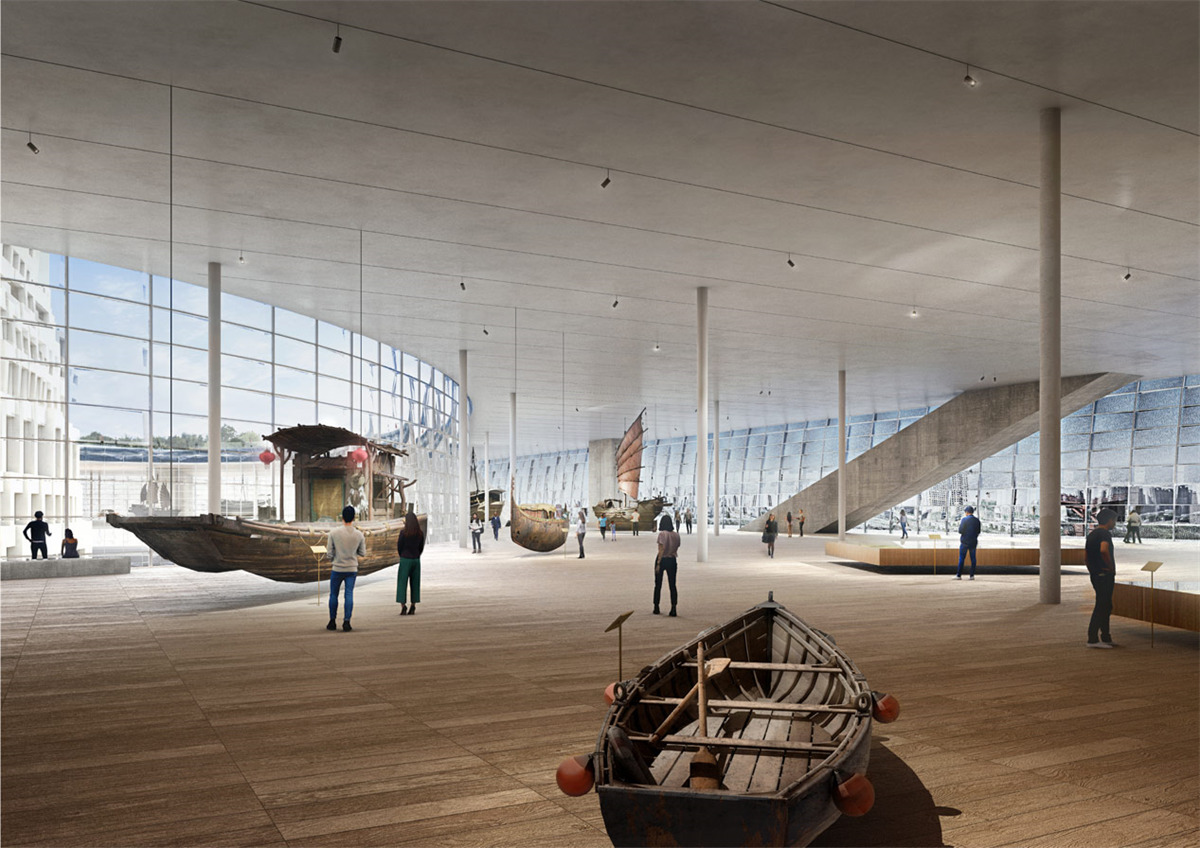
The Grand Canal Museum Complex is located at the starting point of Hangzhou’s northern extension, linking the historic city center with the new development. Here, the tree covered promenade flanking the Grand Canal bank opens to a large park-like urban plaza, through which the new city is connected with the Grand Canal. The landscape design is conceived as a conceptual representation of the various regional floras found throughout China, connected by the course of the Grand Canal represented by a path meandering through the project’s extensive landscape. Alongside this path, in correspondence to the Grand Canal themes exhibited inside the museum, typical tree species of China’s north and south are subtly transitioning through the lush park.
大运河博物馆综合体位于杭州市北延的起点,连接历史悠久的市中心与新开发区。在这里,大运河岸边的树木覆盖的长廊通向一个大型公园般的城市广场,新城市通过该广场与大运河相连。景观设计被认为是中国各地各种区域植物群的概念代表,由一条蜿蜒穿过项目广阔景观的大运河的路线连接起来。沿着这条小路,与博物馆内展出的大运河主题相对应,中国南北典型树种在郁郁葱葱的公园中巧妙地过渡。
A second, additional landscape is provided on top of the museum roof, amplifying the greenery of the project and enhancing its sustainability by integrating the roof landscape into a storm water management system. From here, much like from a mountain plateau, views of the Grand Canal and Hangzhou’s revered natural landscape as well as its ancient and new urban developments unfold.
第二个,在博物馆屋顶上提供了额外的景观,通过将屋顶景观整合到雨水管理系统中,扩大了项目的绿化并提高了其可持续性。从这里,就像从高山高原上一样,大运河和杭州受人尊敬的自然景观以及古老和新的城市发展的景色展现出来
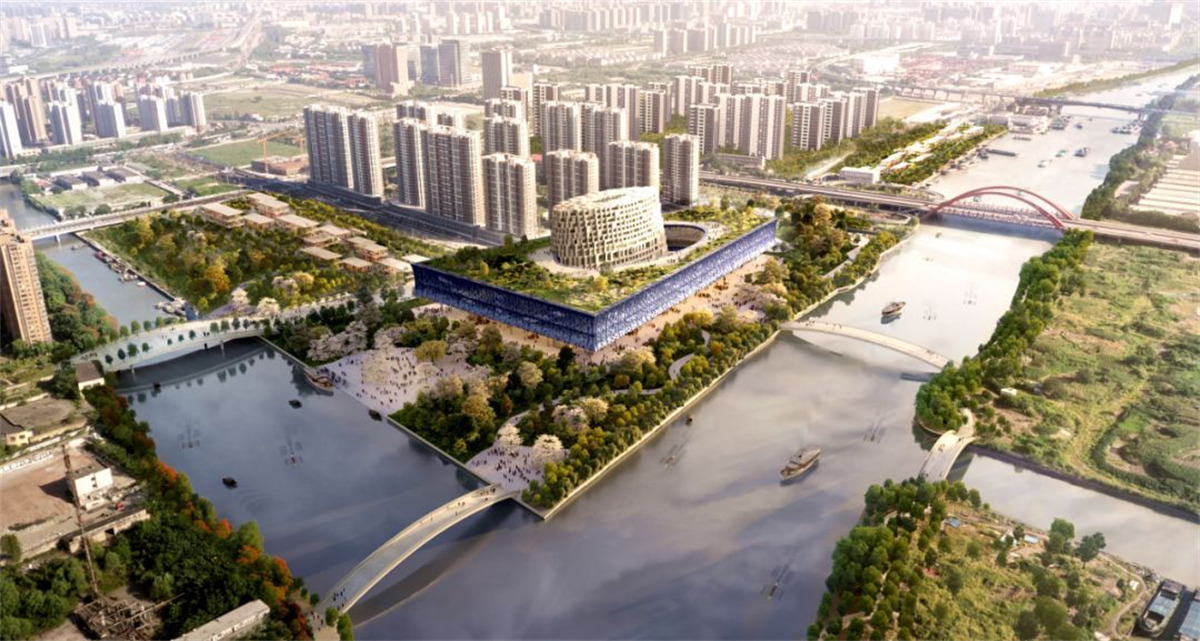
SEE MORE
其他:杭州京杭大运河博物馆方案 | Zaha Hadid Architects

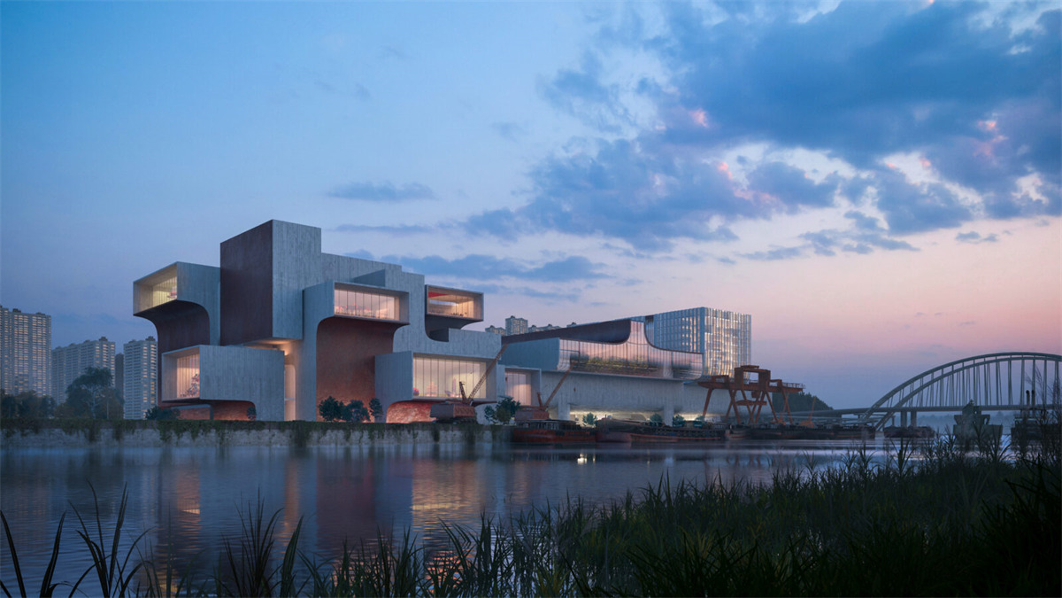
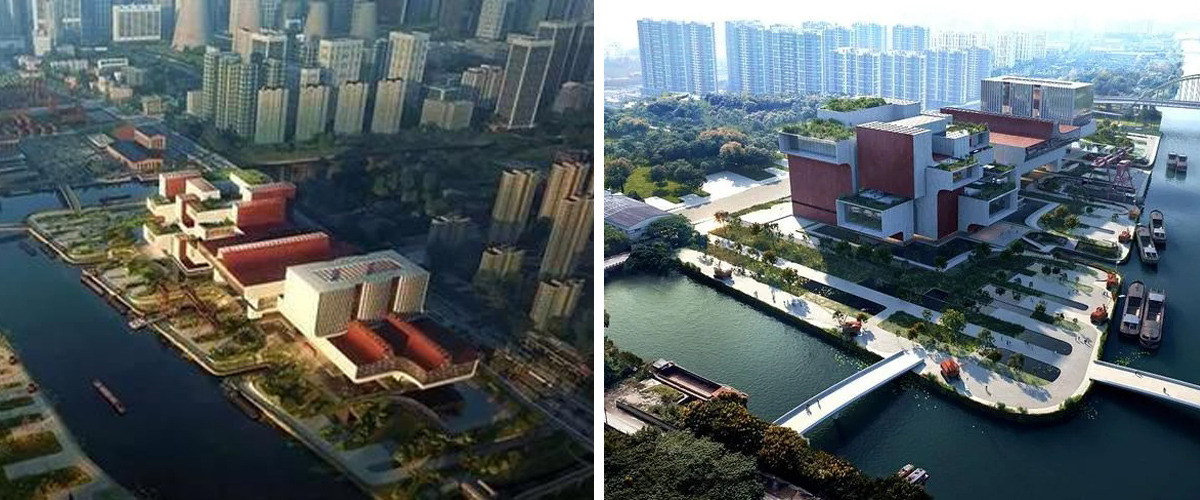
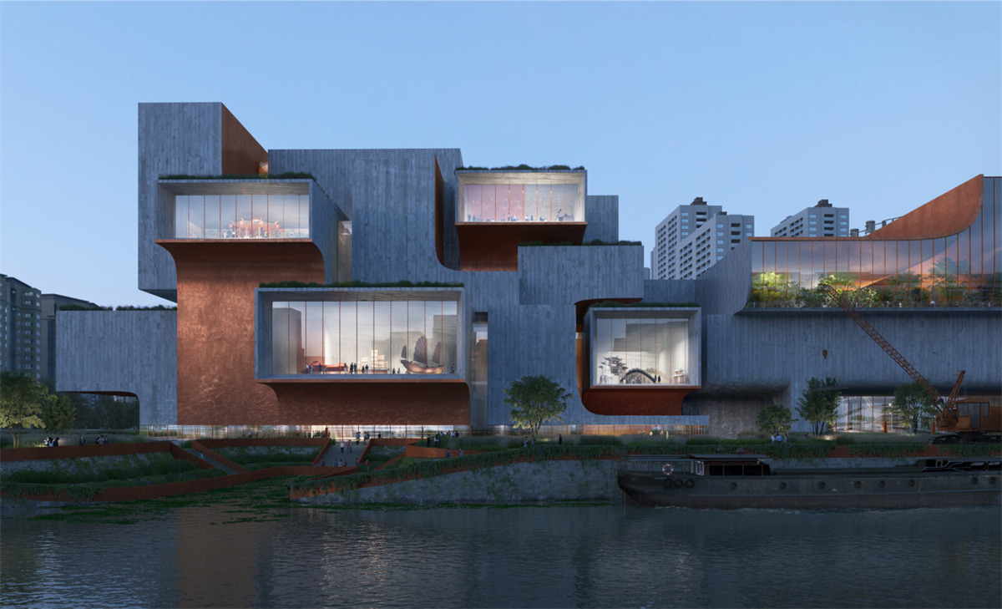
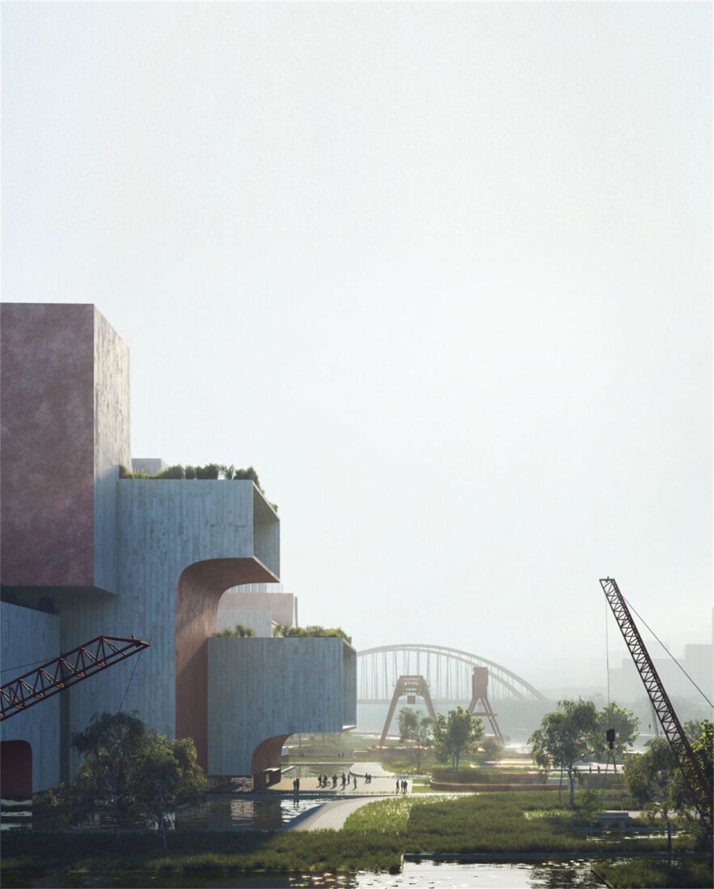
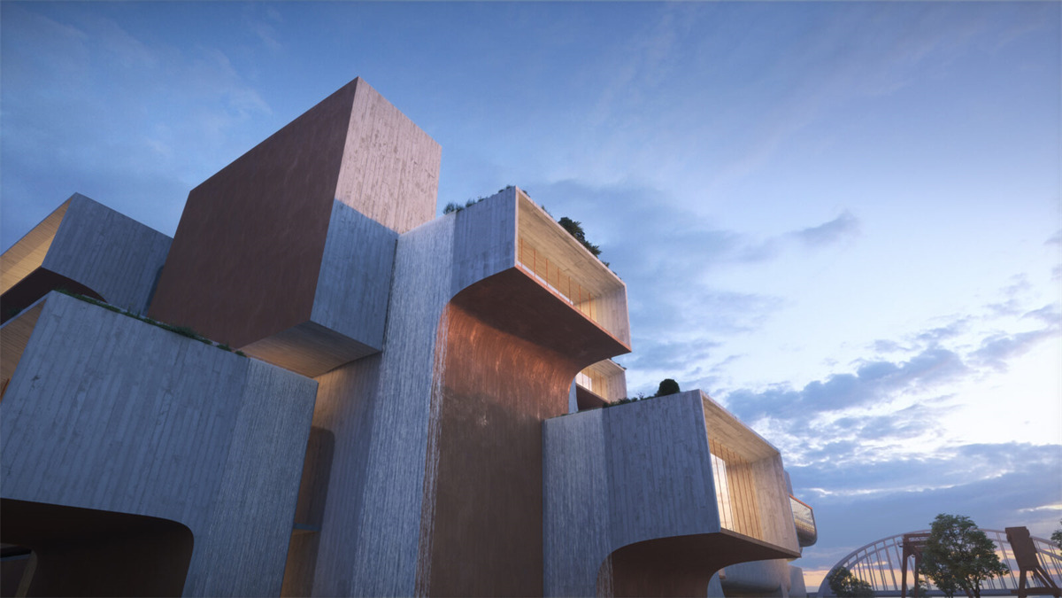
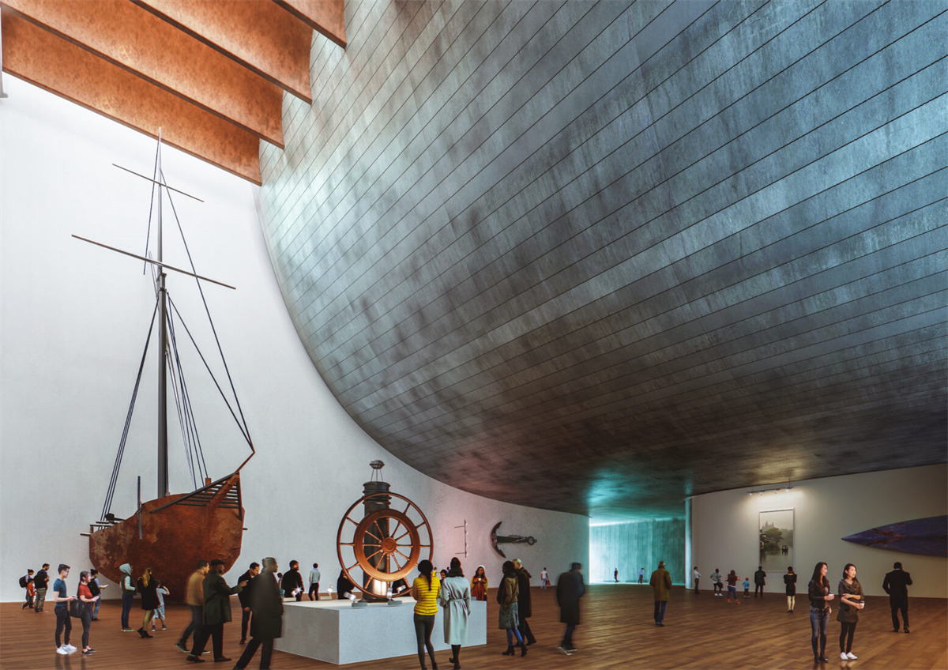
SEE MORE
其他:杭州京杭大运河博物馆方案 | David Chipperfield Architects
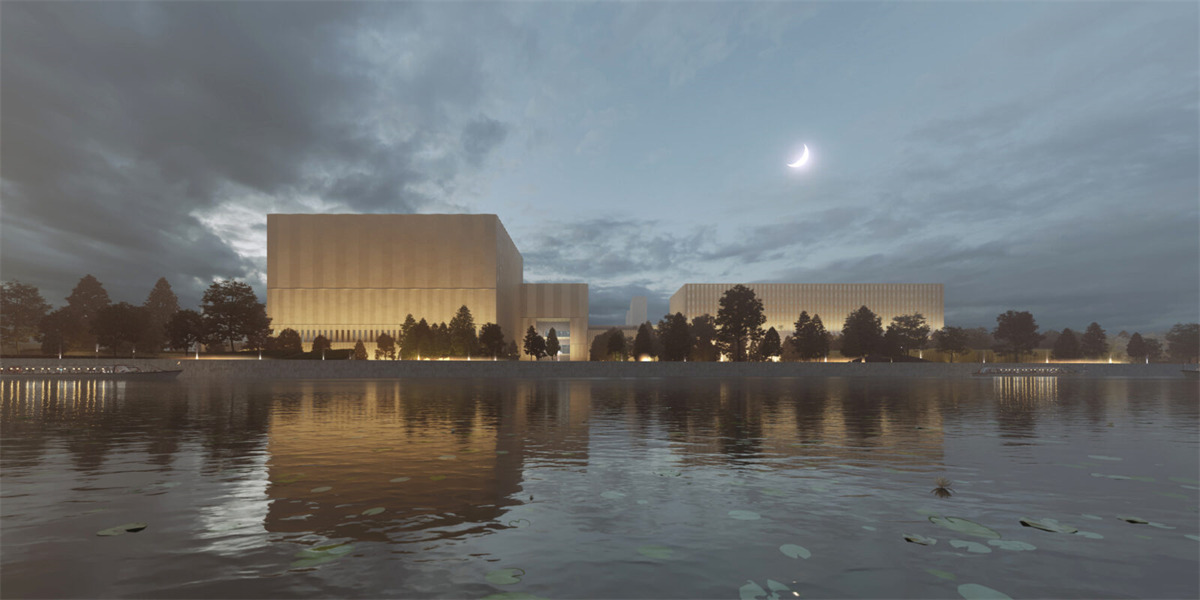
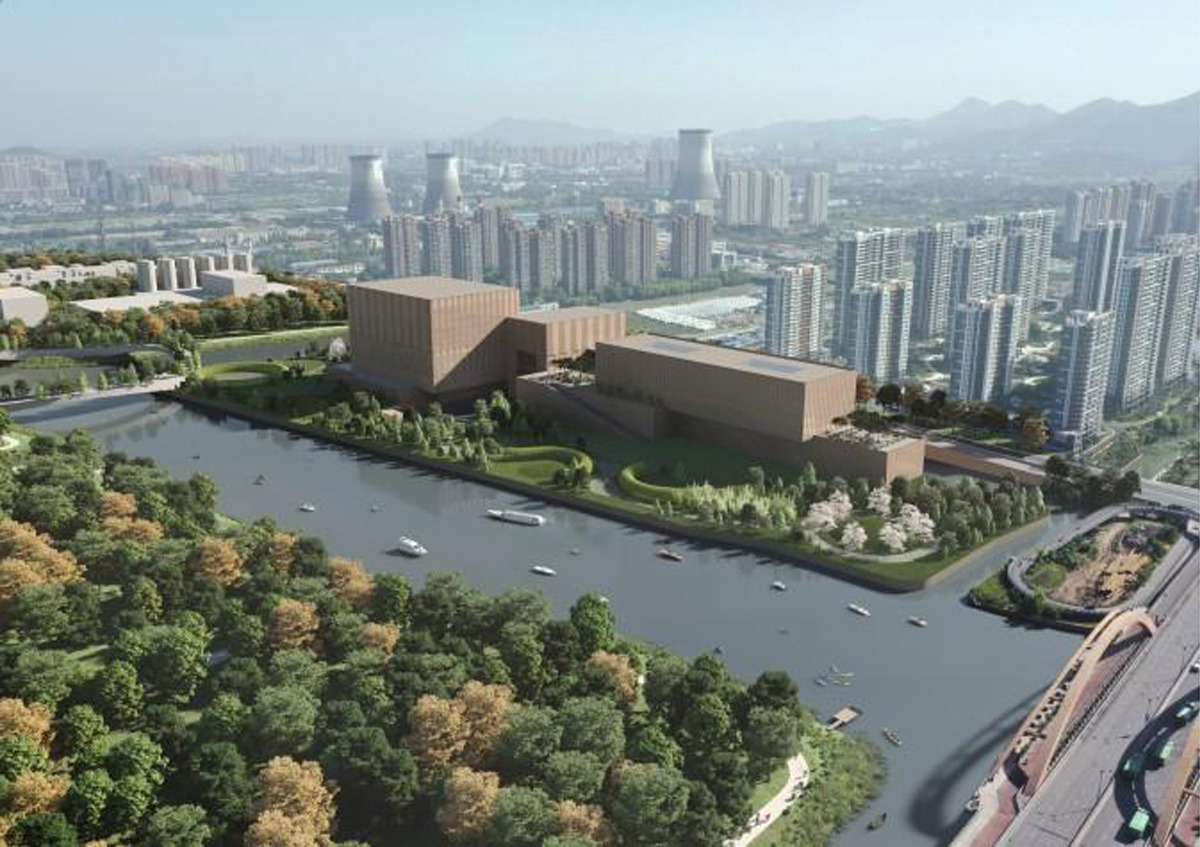
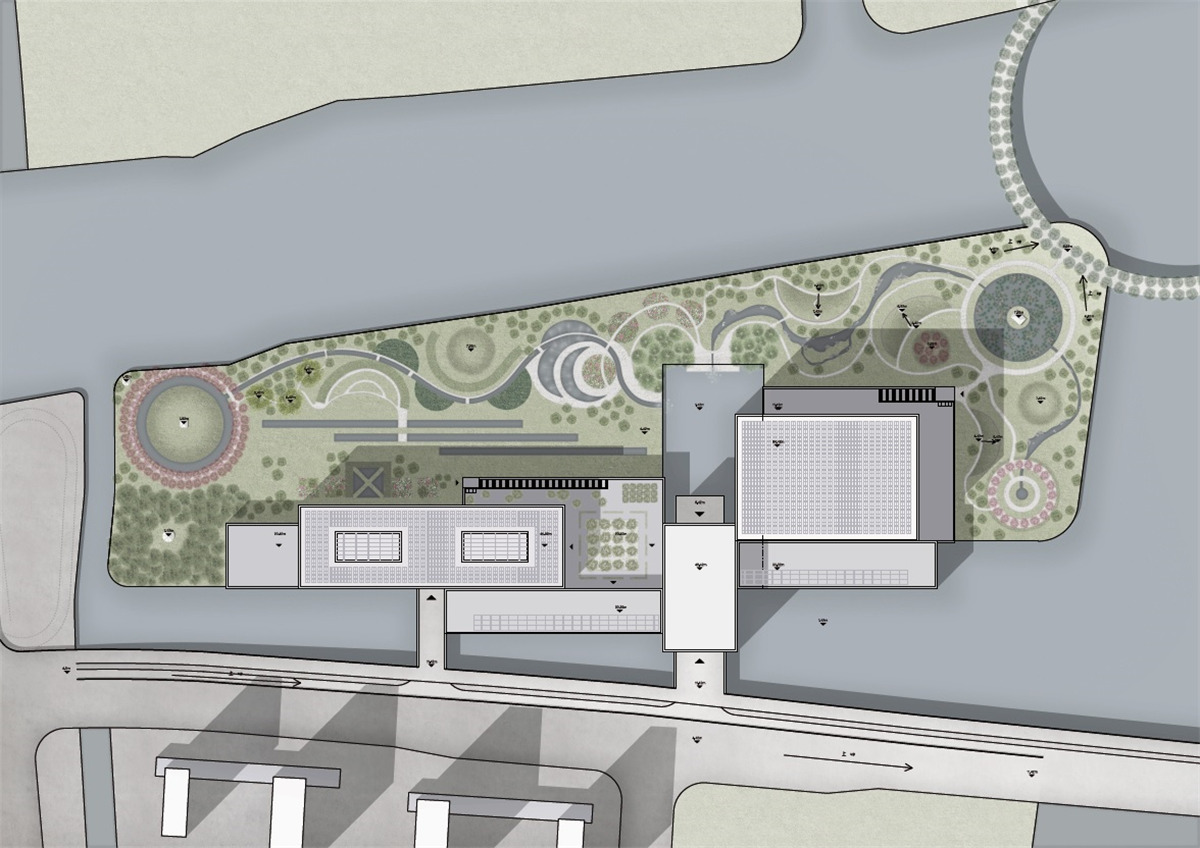


SEE MORE David Chipperfield Architects
卓美设计(zhuomei)-全球设计师平台
找灵感看案例下素材,帮助设计师提升工作效率、学习成长、开拓眼界 、 学好设计 ,一站式为你服务。平台提供全球案例、灵感图库、设计名师、环球导航、设计课程、设计社区,软件大全、实时直播、3d模型 、 Su模型 、 材质贴图 、 cad图纸 、 PS样机等素材下载。
● 官网站:zhuomei.com.cn
● 微信号:cpd2014
● 公众号:卓美设计
