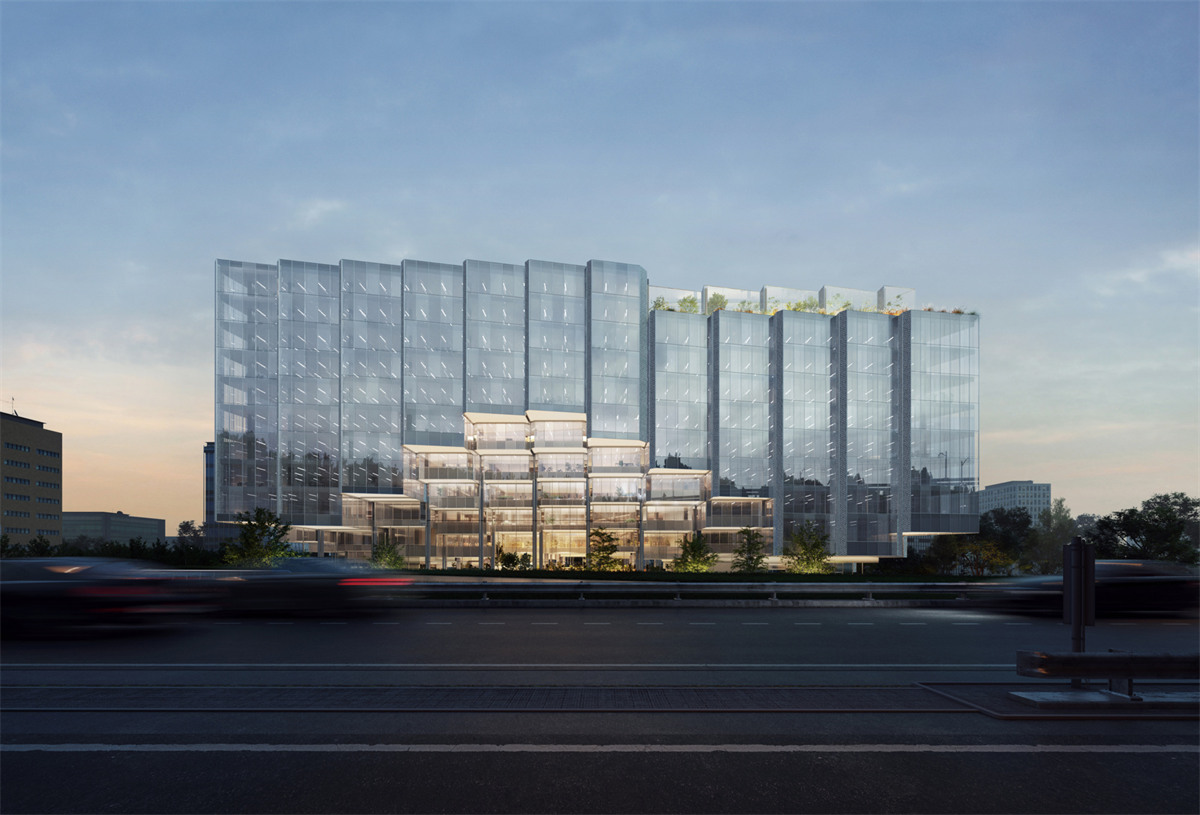
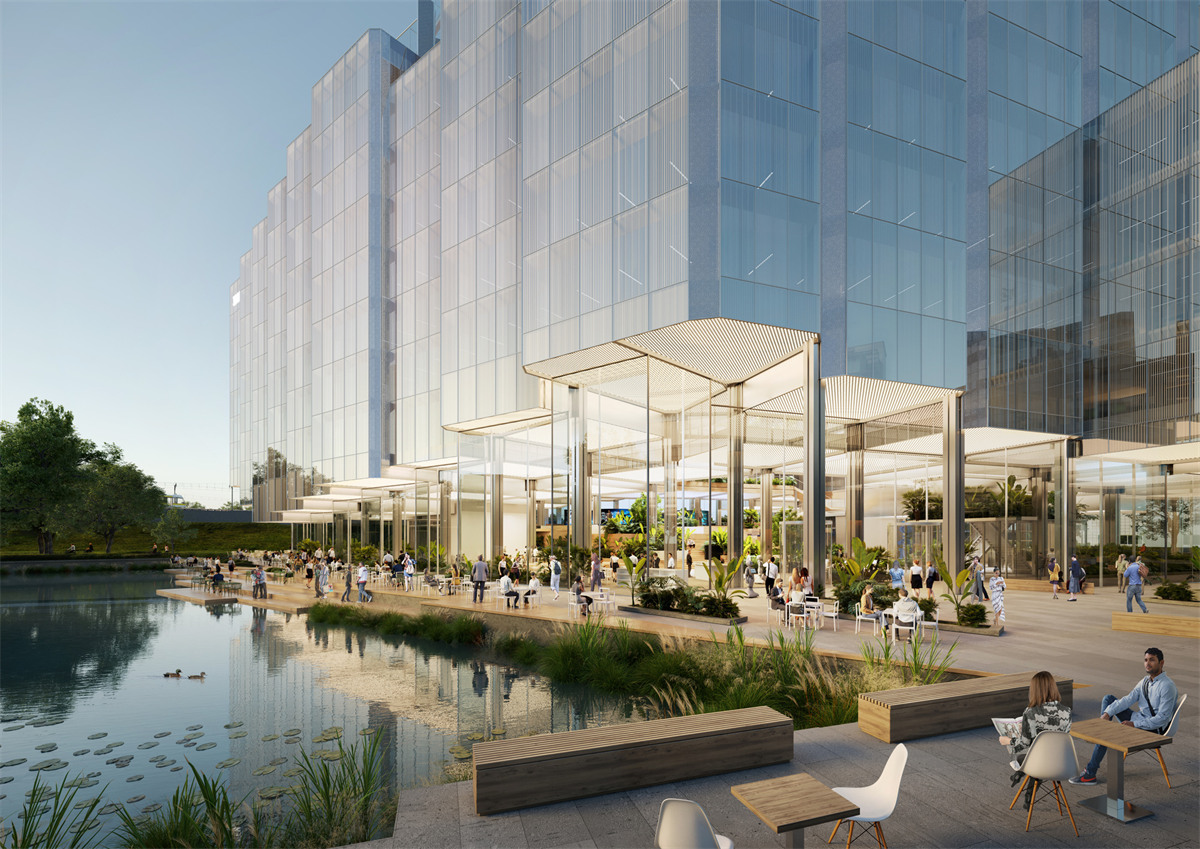
Our proposal for the new Benelux headquarters for a global IT company creates an environment where new start-ups and an established company can build a relationship all under one roof. The building is designed to help create synergy between different companies, as well as a sense of community by way of a public ground floor, plateaus and roof gardens.
我们为一家全球 IT 公司设计的 Benelux 新总部创造了一个环境,让新的初创企业和成熟的公司可以在同一建筑里建立关系。该建筑旨在通过公共底层、高层空间和屋顶花园帮助不同公司之间产生协同作用,以及社区意识。
The new headquarter building is located next to the company’s current office, a city monument well-known for its strict grid and chamfered cubic shapes. These geometric forms are echoed in our proposal, which comprises sleek column arrays that are all tightly packed to create the perfect base grid for a new and efficient home base.
新的总部大楼位于公司目前的办公室旁边,这是一座以严格的网格和倒角立方体形状而闻名的城市纪念碑。这些几何形式在我们的提案中得到了回应,其中包括紧密排列的光滑列阵列,为新的高效基地创造完美的基地网格。
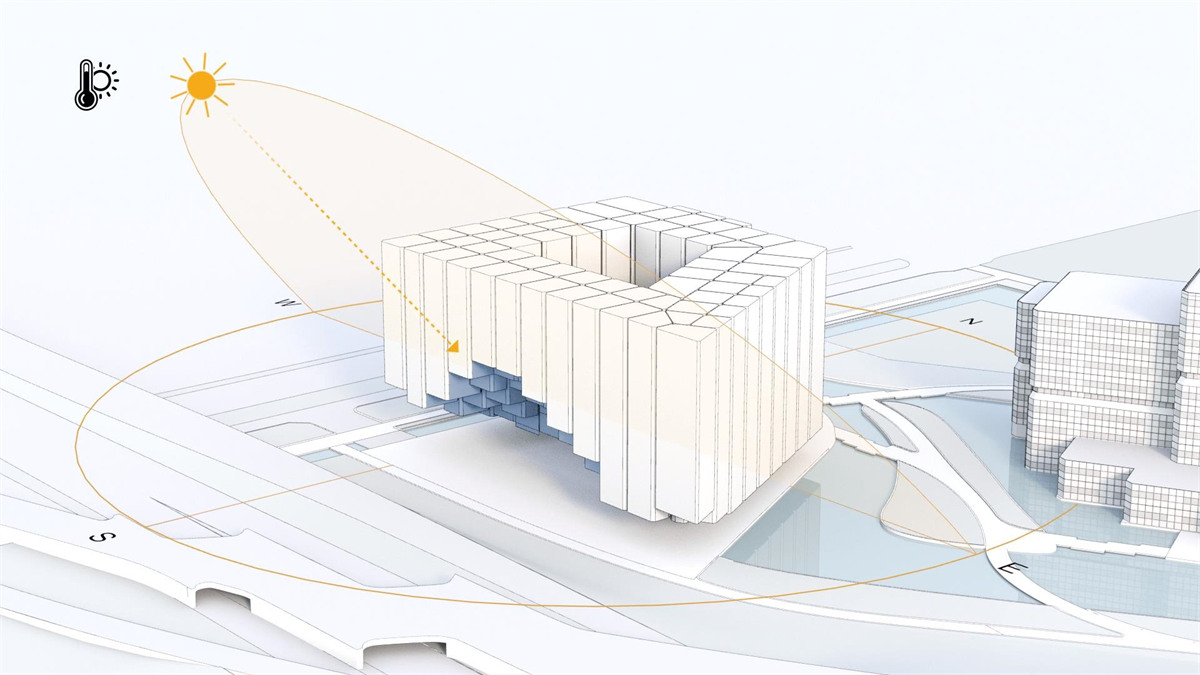
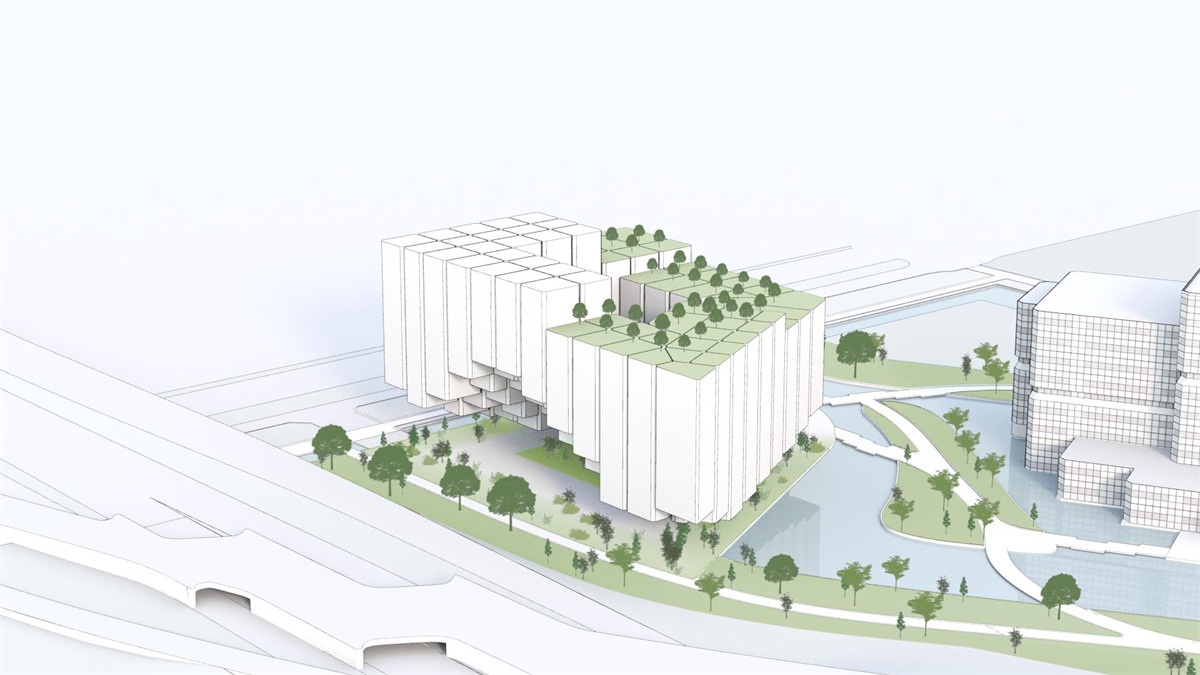
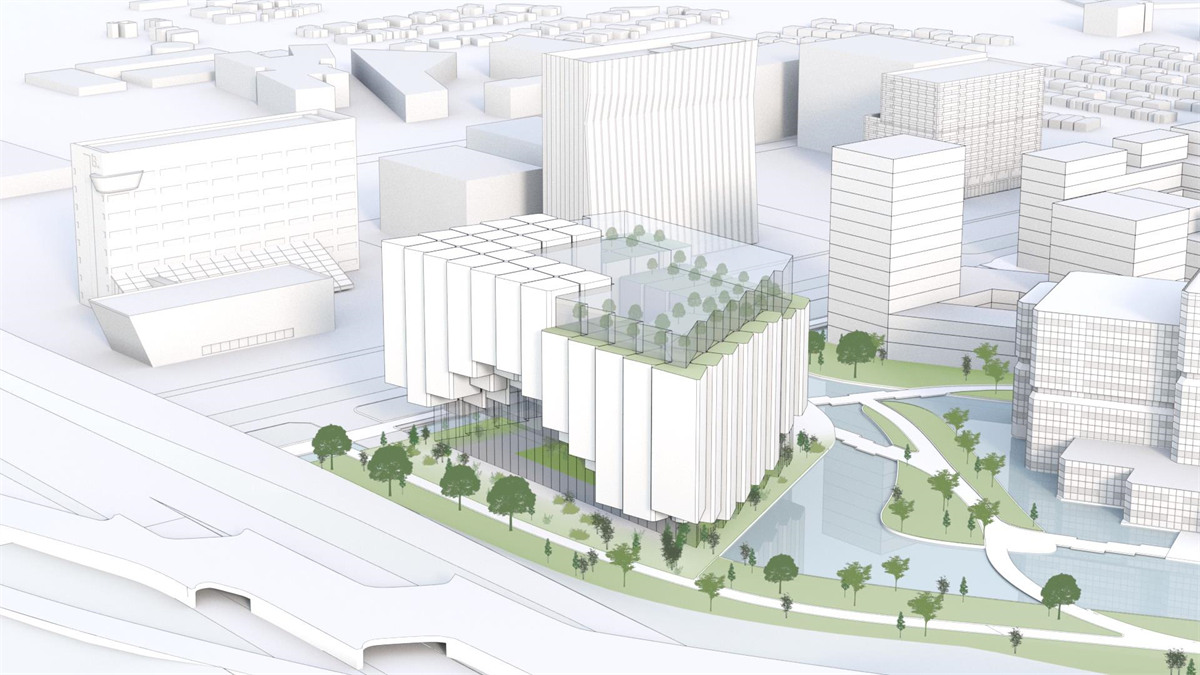
For the new HQ, the chamfered shapes are transformed into integrated design elements. These serve as one of the main drivers of passive sustainability by safeguarding the building from excess solar heat gain, generating energy with integrated photovoltaics and reducing glare. The ceramic fritting on the facade is designed to further improve the passive performance of the exterior.
对于新总部,倒角形状被转化为集成设计元素。这些是被动可持续性的主要驱动因素之一,可保护建筑物免受过多的太阳能热量吸收,通过集成光伏发电并减少眩光。立面上的陶瓷熔块旨在进一步提高外部的被动热性能。
On strategic corners, the column stacks are raised, revealing the vibrant interior. In the same fluid gesture, the green park landscape is pulled into the building, up over biophilic working plateaus, and culminating on the roofscape.
在战略性的角落,柱垛被抬高,露出充满活力的内部。以同样流畅的姿态,绿色公园景观被拉入建筑中,越过亲生物的自然平台,最终到达屋顶景观。
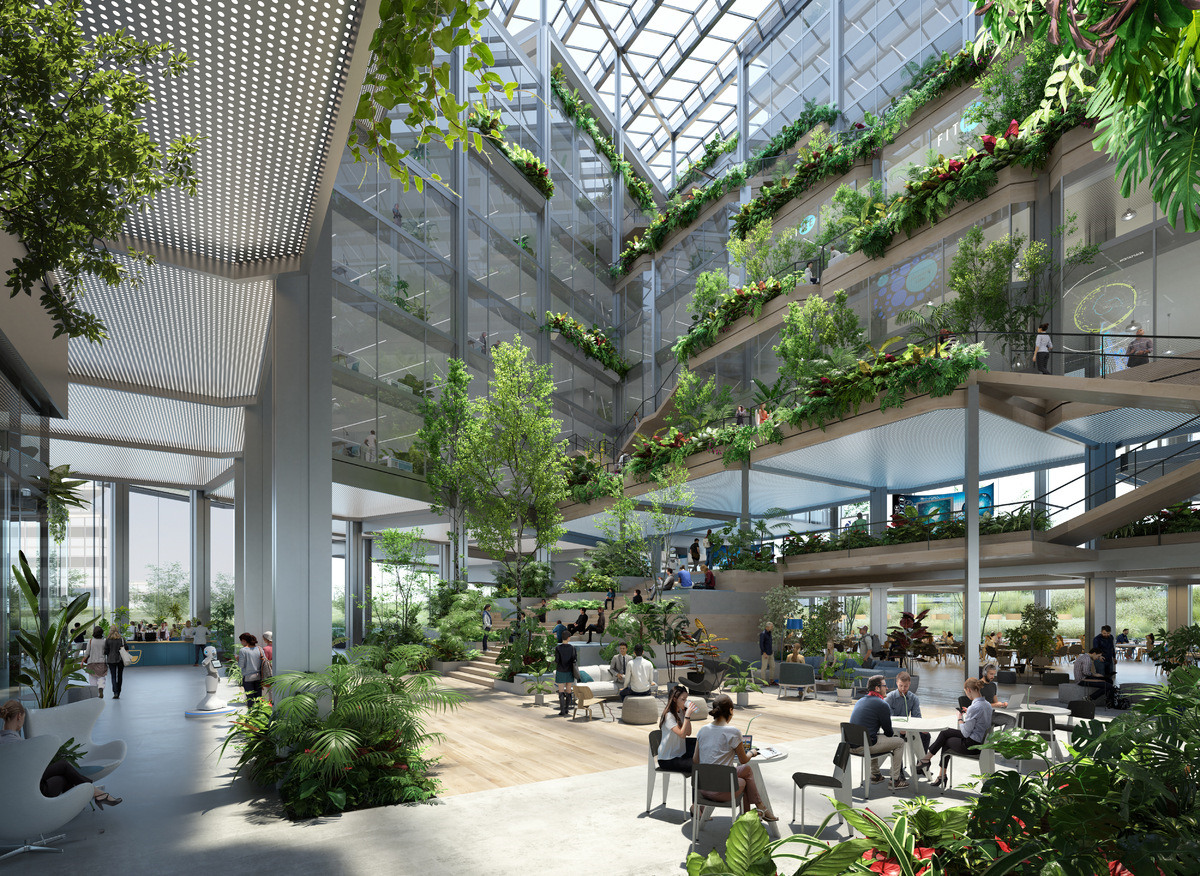
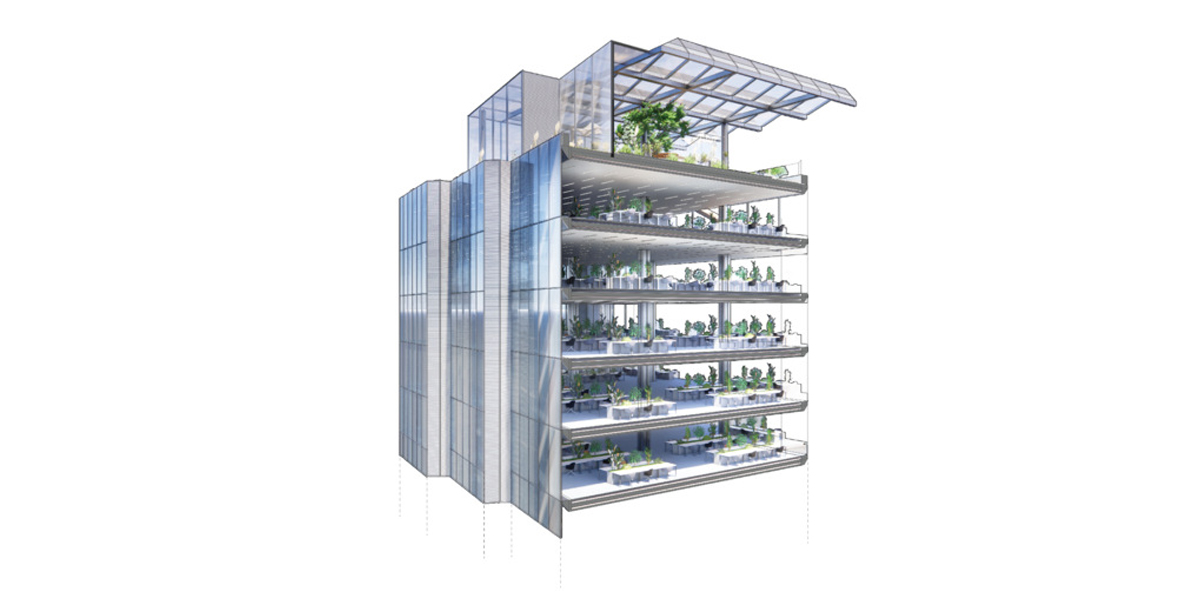
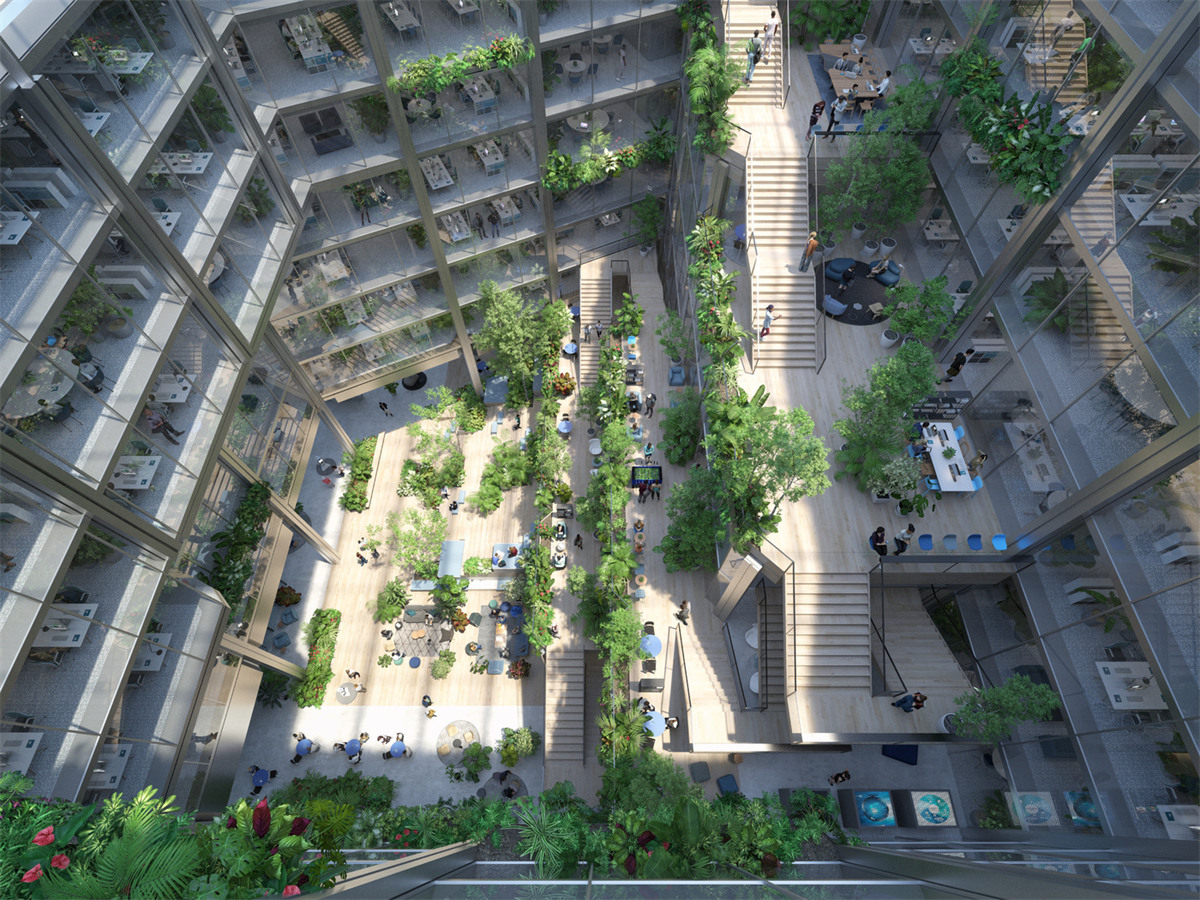
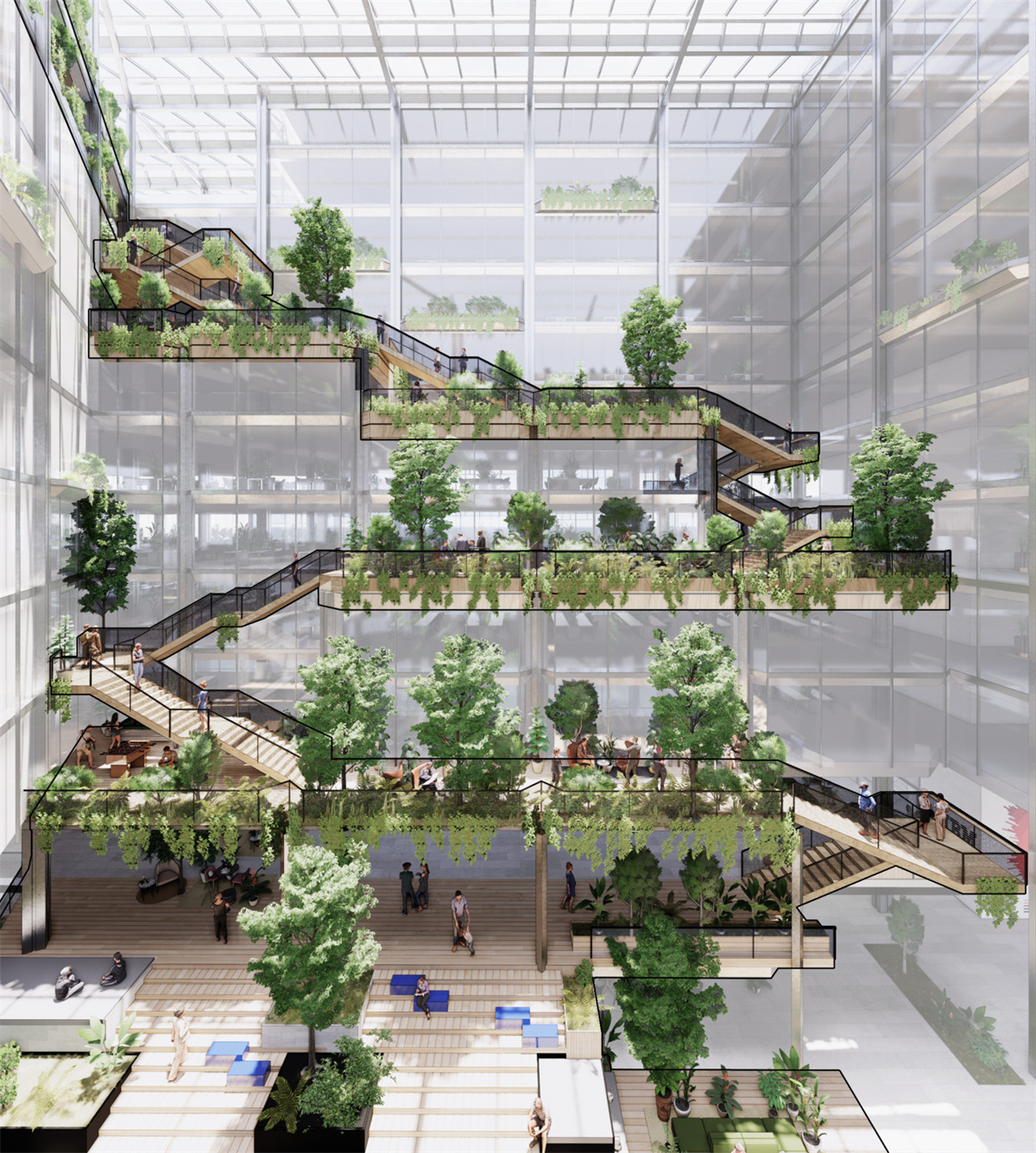
SEE MORE UNStudio
卓美设计(zhuomei)
找灵感看案例下素材,帮助设计师提升工作效率、学习成长、开拓眼界 、 学好设计 ,一站式为你服务。平台提供全球案例、灵感图库、设计名师、环球导航、设计课程、设计社区,软件大全、实时直播、3d模型 、 Su模型 、 材质贴图 、 cad图纸 、 PS样机等素材下载。
● 官网站:zhuomei.com.cn
● 微信号:cpd2014
● 公众号:卓美设计
