
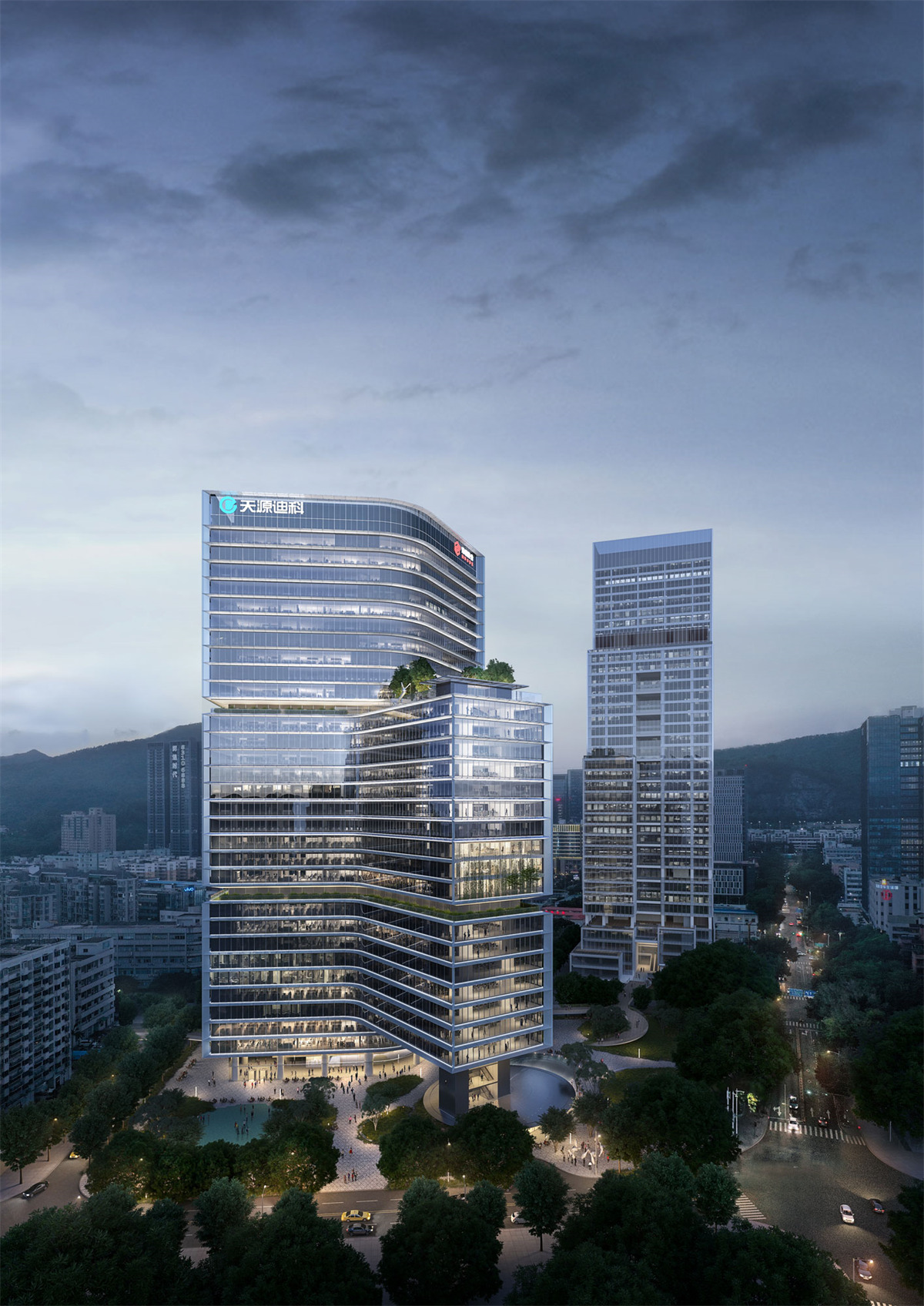
万科梅林智能制造中心通过精心地设计,采用了经济的预制构造手段,并应用了精确的技术部件来确保最优的能耗表现。该项目旨在为深圳的可持续发展工业建筑树立一个新的标杆。
Vanke Meilin Intelligent Manufacturing Center has been engineered to adopt a cost-effective pre-fabrication construction method with accurate technological elements in order to maintain an optimum energy consumption performance. It aims to elevate the benchmark level for a new sustainable and industrial building standard in Shenzhen.
该场地位于两个新的城市工业区的边界上,在设计和城市规划的早期阶段,此处就已经被指定为由城市道路,城市公园,人行绿廊和可能经过场地周围的开放水道所组成的多样性网络包围的样子。这些现存场地条件显示出创造一个城市地标建筑的巨大潜力,并且该建筑可以承担维系临近两个街区的城市节点的任务。而现在最大的设计挑战之一就是目前正在规划中的深铁22号线会沿着对角线穿过场地,这就导致地铁上空必须是无柱的空间。
The building site lies at the border between two new industry city districts. At early stage of design and urban planning approach the site was designated to be surrounded by a diverse network of city roads, urban park, pedestrian green corridors and potential open water channel which is passing along the site. Those existing conditions reveal a great potential for a new city landmark building which could take up the role of an urban link between the two neighbour districts. One of the greater challenges was the location of subway line 22, which is in planning at the moment. It is supposing to pass diagonally through the entire site and this condition did not allow for any building foundations to be placed on it.
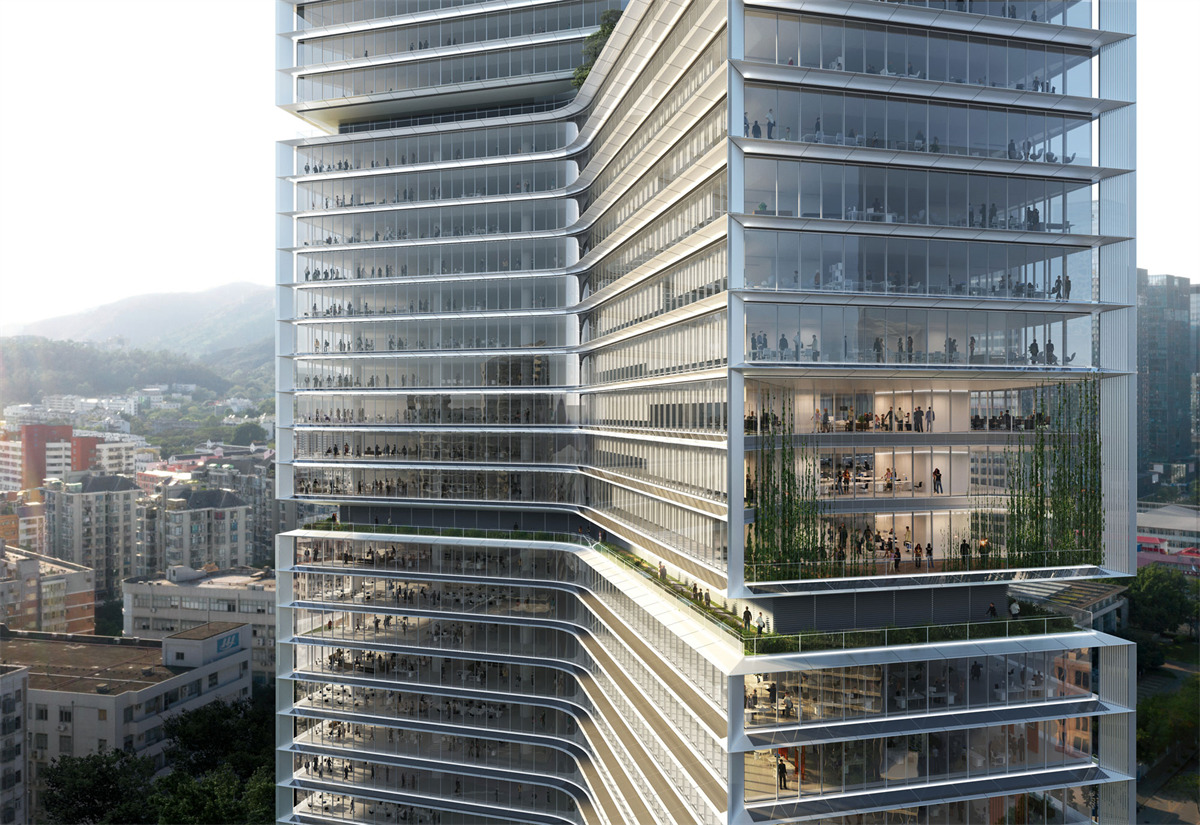
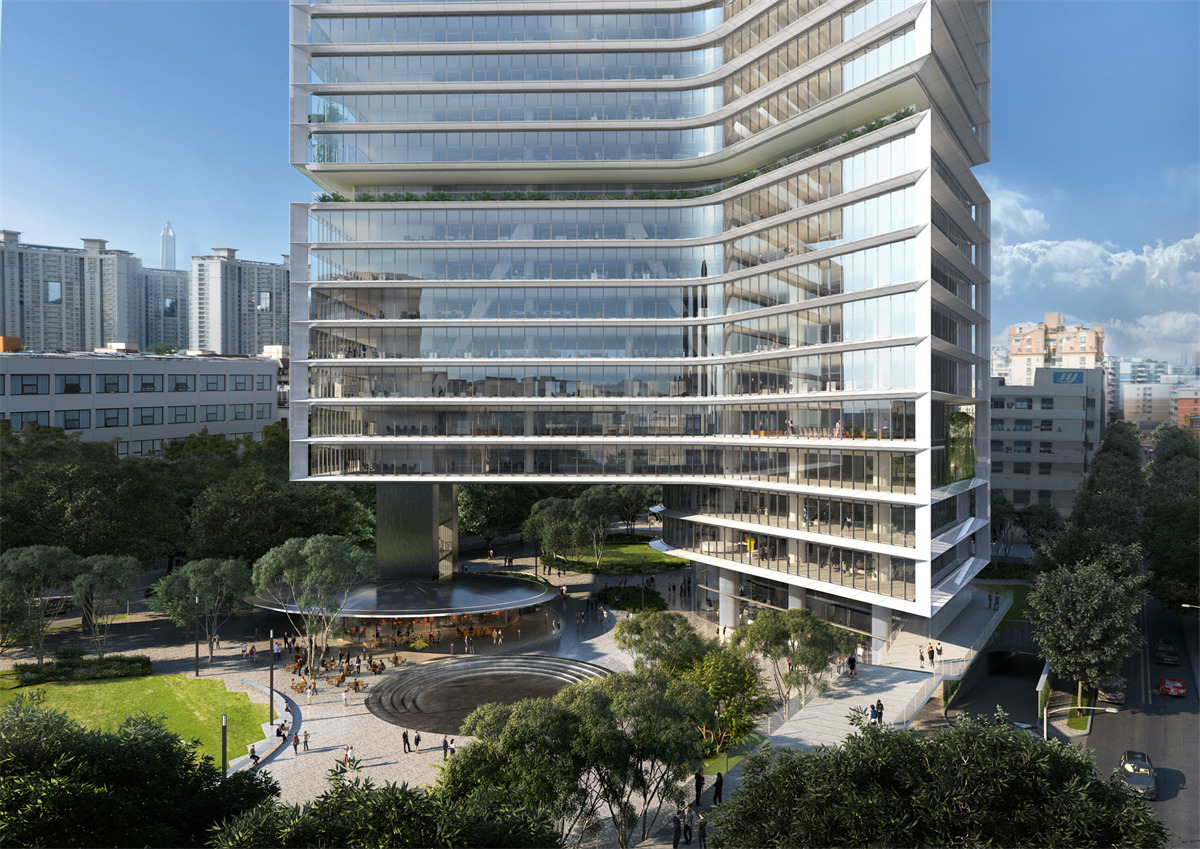

这样的设计过程造就了独特的Y型建筑结构,该结构将其三翼宛如树枝一样向着场地上的三条城市主轴线方向延伸。因此,这样的解决方案能够最大限度的给塔楼以每层3000平方米面积达到最大的利用率和内部空间灵活性。塔楼的垂直体量是通过推拉三条轴线交界处的负空间形成的,且剩余的体量在水平方向上沿着可建造区域边界平滑的变形。在当地M0新型工业用地的相关法规要求下,所需设备层与避难层被结合设置为两层,这将垂直体量分为三块相等部分。整个塔楼体量与周边环境密切相连在一起,最顶层的体量面向深圳的福田CBD开放,同时地面上尊重了地铁施工界线并同时塑造了底层的共享开放城市空间。
The design approach marked a unique Y building shape, extending its arms like branches by following the 3 main urban axes on site. Thus, this proposed solution will empower maximum floor efficiency and internal space flexibility with area of 3000 sqm per floor. The tower verticality is expressed by extruding the negative area as a result of the axes’ junction and its remaining volume is horizontally morphing smoothly around the available buildable space. Directly driven by the local regulations of M0 new industry type land, two technical floors were combined together with the tower refuge areas which cut the building volume into 3 equal parts. The tower volume is closely interacting with its surrounding. Its tallest building volume opens up towards Shenzhen CBD, when the ground conditions respect the subway construction lines and at the same time they shape the ground urban space.
新的地铁线扩建工程预计会由西向东北方向穿过场地并将至分割为两部分。 在理性的核心筒设计过程中,我们使用了一系列优化方案,其中包括将主要的垂直交通设置于塔楼北部。该区域本身几何形状倾斜,不便安排办公布局和细分。该解决方案能够提供充分满足未来租户喜好和需要的办公布局灵活性。塔楼较低的南翼将会设置研发实验室和会议空间,此处也是另一个较小的支撑核心筒所在的位置。
The new metro extension is projected to cross the site from West to North East and thus will be splitting the plot into 2 zones. With rational core design approach, we adapt an optimizing solution that drove the main vertical connection to be located at the north side of the tower where the inclined geometry and grids would generate an inconvenient office internal layout and office spaces subdivision. This solution allowed the building floor scheme to give a full flexibility to the future tenant’s office layouts desires and needs. The lower south wing of the office tower will accommodate the R&D Labs and conference spaces where a smaller support core.

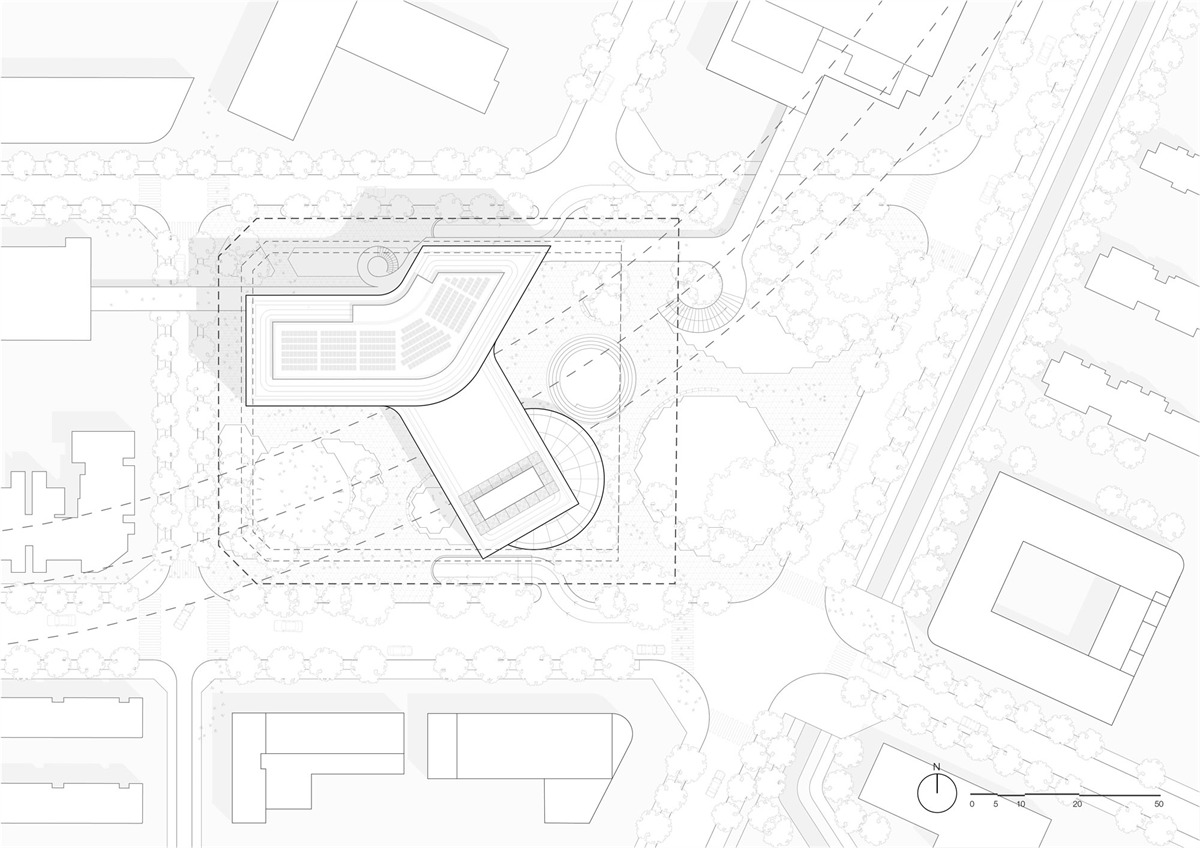




根据使用预制混凝土结构的需求,塔楼采用了非常方便的大型结构柱网并附带了最小的弯曲处面积。立柱之间深和长两方向分别距离15米和12米,因此楼层结构减少了结构所占面积并给内部办公组织提供了最大灵活性。 这允许办公系统由不同的空间配置构成,同时使得不同楼层间的私人办公室和开放式工作站区域获得空间上的交互。 此外,在立面的每一侧都有5.25M的悬挑楼板以充分地平衡15米的立柱跨度,这进一步的提供了更加宽敞的个人办公室和会议室空间,以供更大人数的聚集。
The office tower adopts a very convenient large structural column grid with minimized amount of curve areas due to the requested use of a prefabricated concrete system. With columns at distance from one another of 15 meters in depth and 12 meters in length, the floor plan has a reduced structural footprint and generates maximum flexibility for internal office organization. This allows to consist a system of different office space configurations and space planning interactions between private offices and open workstation areas at different floors. Furthermore, along each side of the façade there is 5.25-meter cantilever floor slabs which adequately counter balance the 15-meter column span in depth and further allows for very generous private office spaces layouts or meeting rooms for larger people gatherings.
作为设计提出的解决方案,办公室边缘的天花板与立面上外遮阳板以相同角度倾斜变窄并合并为同一元素。 相同的倾斜角度也使得这样的形式共同作用,力求完成对城市天际线在立面上的构图,另外视觉上室内外空间也被连接,使得景观得以向室内延伸,反之亦然。除此以外,作为中国传统屋顶飞檐的一种再现,水平横跨的遮阳板提供了充足的保护,最大程度地避免太阳光直射,同时将自然空气从隐藏的立面格栅由地板处通风器导入建筑内部。立面经过了精心计算,可以在遮阳,自然通风和照明上发挥最优性能。作为建筑的最终目标,在该项目的建筑形式和用途共同作用一致,达到了完全平衡。遮阳板较大的倾斜表面作为内部楼板角度的延伸,使得用户能够获得无死角的周围景观全景体验,享受最大的视觉舒适度。并且因为使用薄铝材质,立面水平遮阳板在玻璃幕墙上投下阴影可以带走全年约60%以上的直射太阳能。
As a design consequence of this proposed solution, the office ceiling at the edge is merging with the façade fins as one element by taper internally with the same angle. Slanting with a common angle the architectural form reached the complete action by striving the intention to frame the city skyline and to connect visually the indoor and outdoor space being the landscape extending to the interior space and vice versa. Moreover, the external building façade fins reminiscence of the traditional Chinese roof design to provide maximum sun shade, a horizontal façade fin will provide adequate protection from direct sun rays and concurrently allow natural ventilation income through hidden façade grills which will guide the airflow inside the building from the floors. The façade has been carefully engineered for maximum performance in terms of solar shading, natural ventilation, and a lighting device. The architectural expression and functionality are acting together in one gesture which is giving a complete balance between form and use as the ultimate goal of the design intent. One larger slanting surface as a projection of the internal floor slab will allow a full rounded view of the surrounding landscape giving maximum visual comfort from inside. In a thin aluminum case, the façade horizontal fin will cast shadow on the glass facade for more than 60% of the yearly direct solar gain.
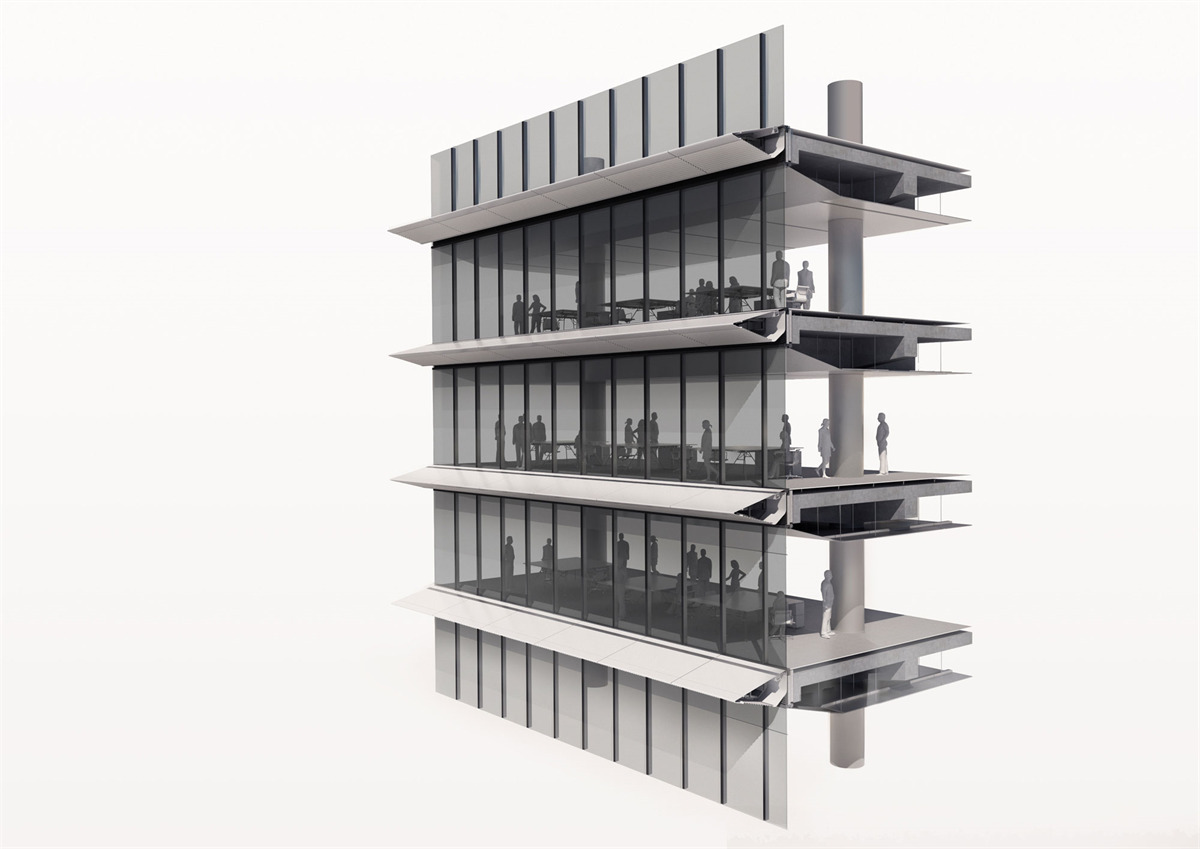
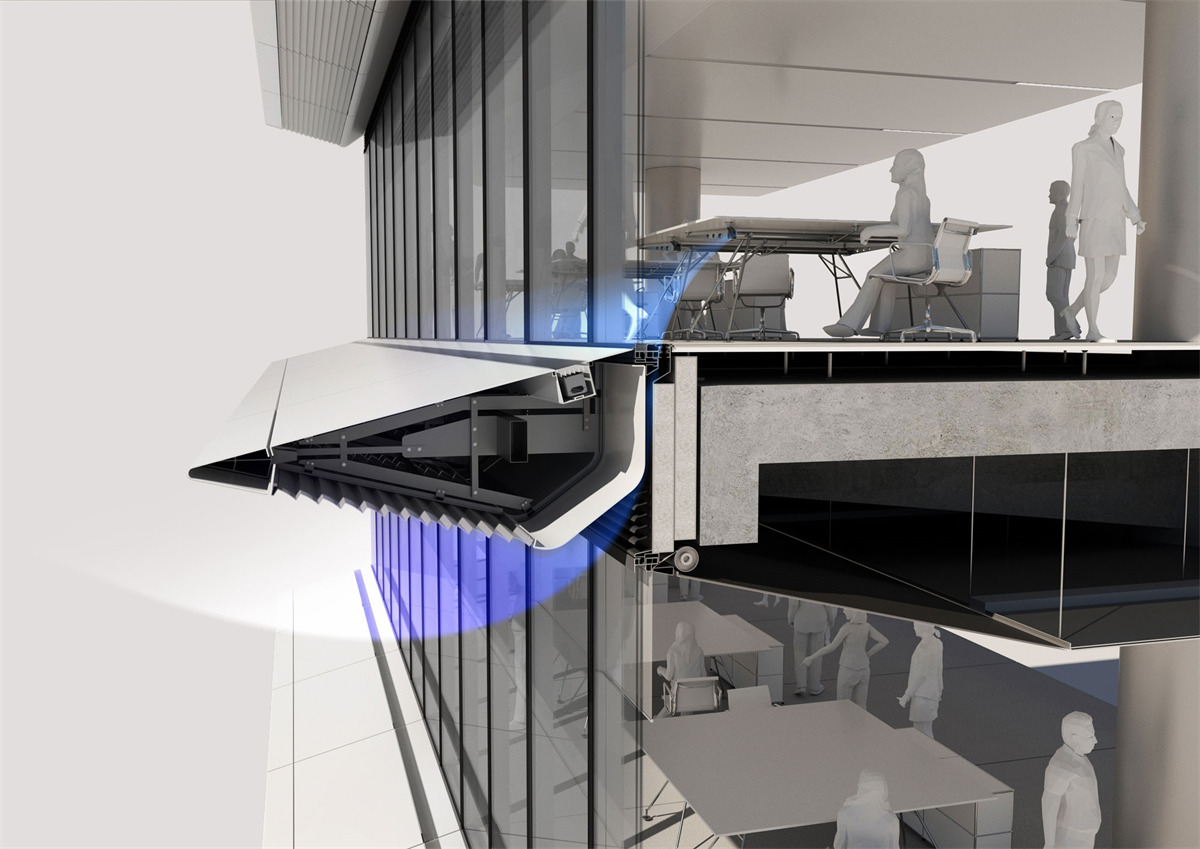

水平遮阳板上表面还安装了线性的灯光,将在夜间照亮上部遮阳板的底面。经过层压的波纹板处理,避免了会妨碍内部的用户观看室外夜景的光污染和眩光。由于上部遮阳板的面积很大,因此也可以安装光伏板以收集热带气候中最有效的能源—太阳能。
The horizontal fin at the top side is accommodating also a linear light that will illuminate the underside of the upper fin at night time that has been treated with a waving silhouette profile to avoid direct light pollution and glare to people who are observing the outdoor night scenes from inside. Due to the large surface area of the façade fins, could also be allocated photovoltaic panels in order to collect the most efficient and natural energy source typical for the tropical climate conditions.
塔楼的低区体量为设置空中花园广场提供了条件, 建筑的使用者将获得一个特别的室外空中目的地。连接西南面地面的绿色走廊将在场地上绿色公园达到一个体验的顶峰,场地上原有的历史树木将会作为时代的见证者而保持原貌。建筑周围的广场区域将会容纳商业活动,这其中包括了户外运动的休闲场所和社区交际枢纽设施。
The lower volume of the tower will allow a sky garden plaza to be located marking a unique elevated outdoor destination for the building users. The Green corridor at ground level linking the southwest area is culminating in a green park currently present on-site with secular trees that will remain untouched as a witness of the times. The plaza surrounding the building will accommodate commercial activities including recreational spaces for outdoor sports activities and community meeting facilities.
万科梅林智能制造中心在我们的展望中将成为两个相邻经济区中的城市地标和链接纽带。凭借其整体统一的视觉外观,该项目带来了广阔无阻城市景观,灵活的办公布局,并提供专用于租户和周边社区的宜人公共城市空间。
Vanke Meilin Intelligent Manufacturing Center is envisioned to become an urban landmark link between the two neighbour economic zones. With its monolithic visual appearance, it will offer spectacular unobstructed city views, flexible office space layouts and will offer welcoming public urban spaces dedicated to its tenants and local communities.

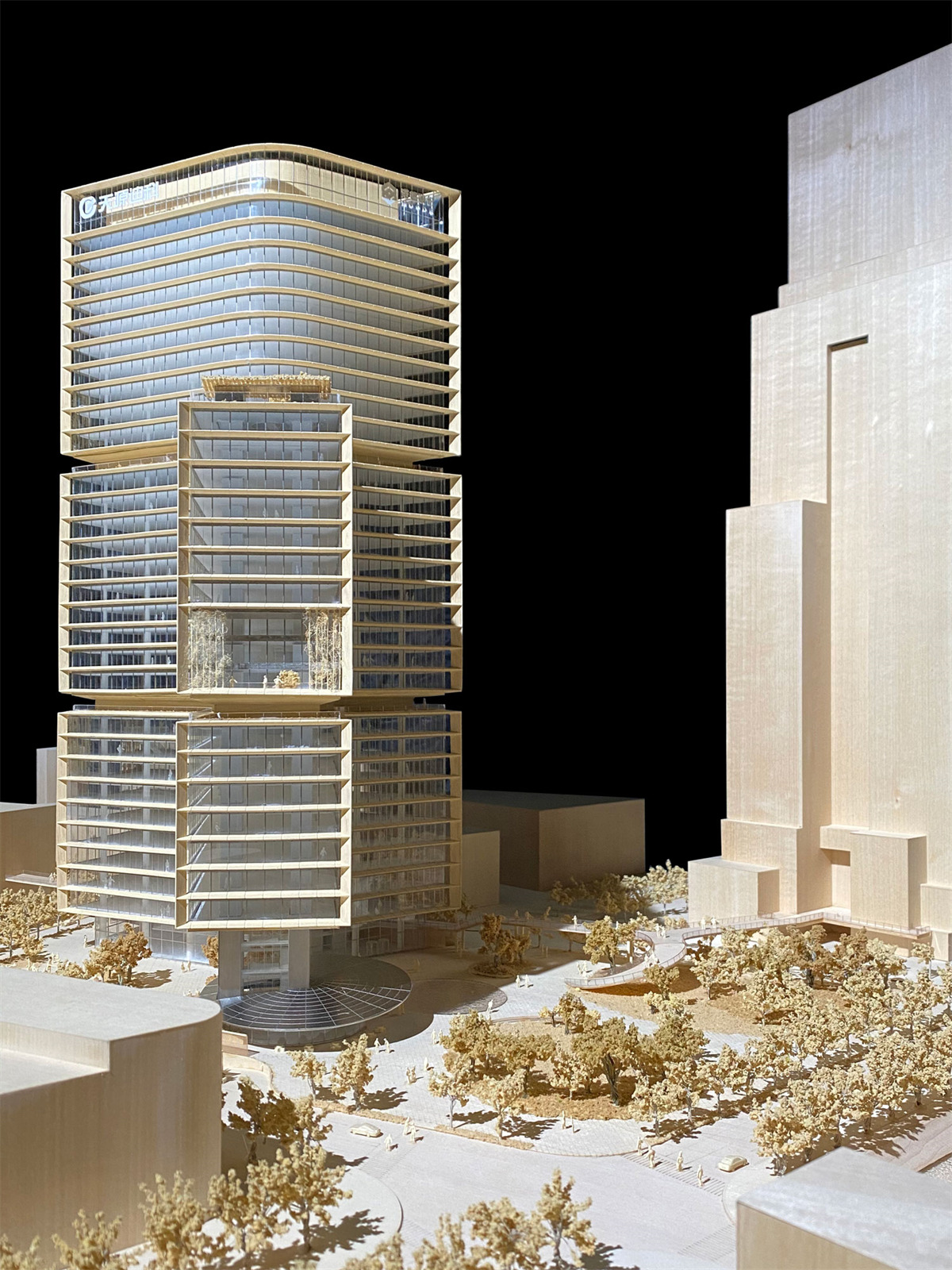
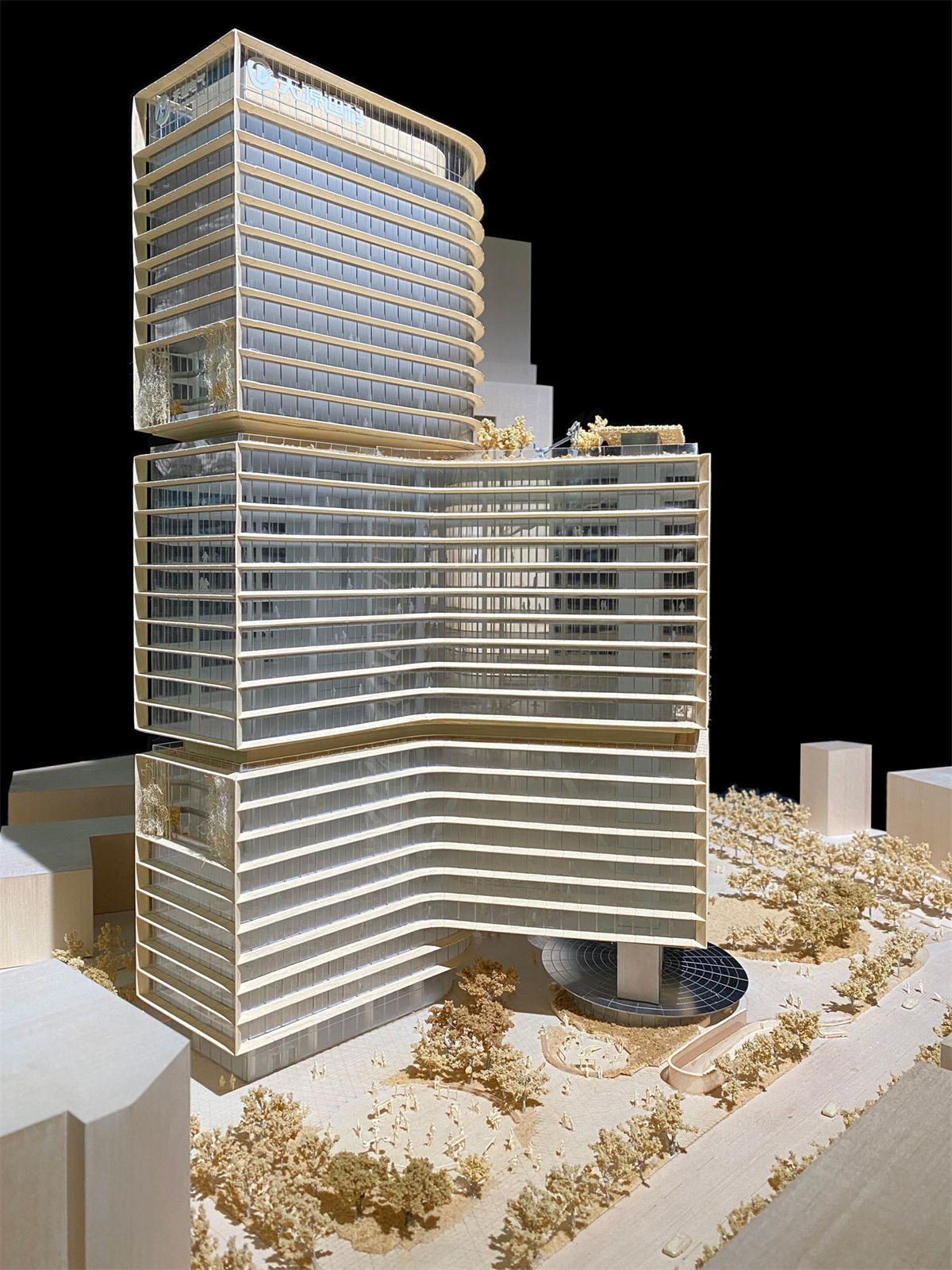
Date: 03/2020 to 05/2020
Floor area: 81 330 sqm
Type: Office,Mixed-use
Client: Shenzhen Fuke Industrial Operation Consultancy Co., Ltd.
卓美设计(zhuomei)
找灵感看案例下素材,帮助设计师提升工作效率、学习成长、开拓眼界 、 学好设计 ,一站式为你服务。平台提供全球案例、灵感图库、设计名师、环球导航、设计课程、设计社区,软件大全、实时直播、3d模型 、 Su模型 、 材质贴图 、 cad图纸 、 PS样机等素材下载。
● 官网站:zhuomei.com.cn
● 微信号:cpd2014
● 公众号:卓美设计
