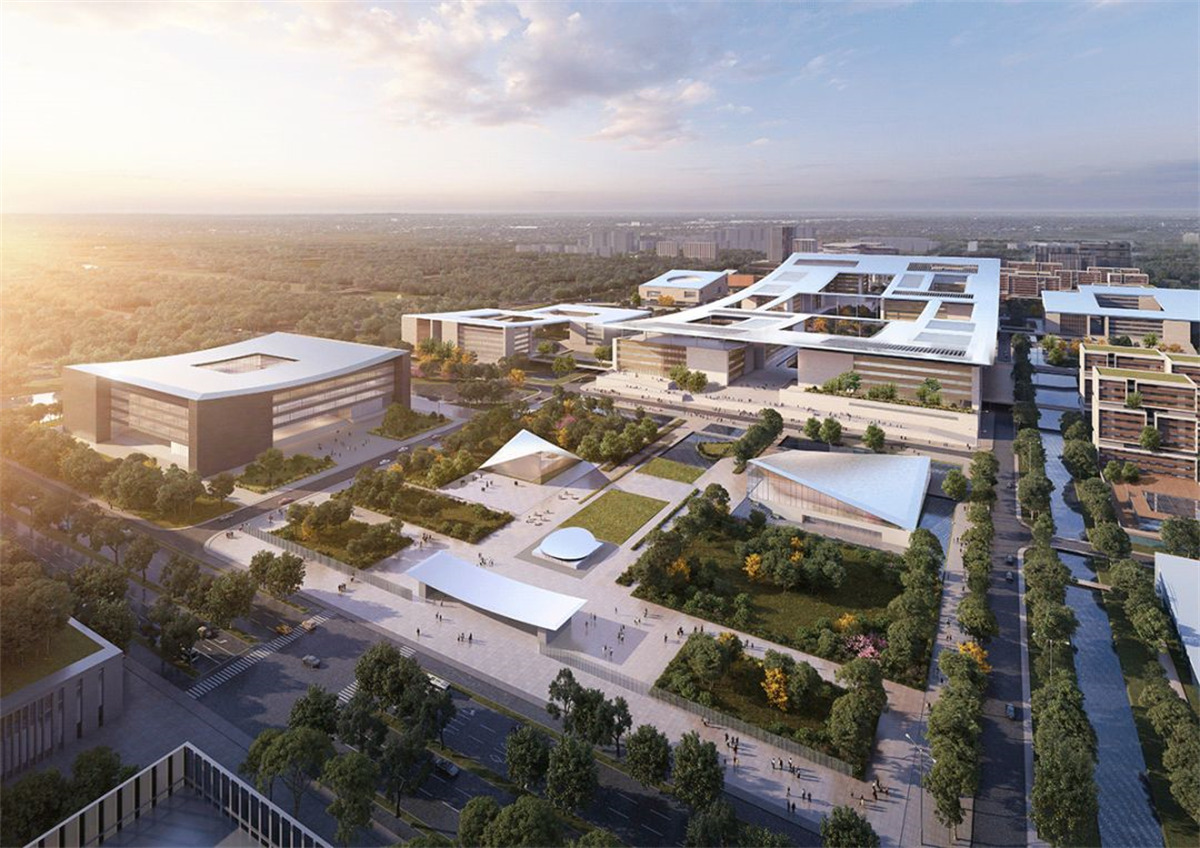
The design concept for the 1,5 M square meter large Sino-French Aviation University refers to the traditional culture of Liangzhu, a UNESCO World Heritage site situated in the Yangtze River Delta of China, and skillfully combines it with contemporary architecture and design. According to the topography of the site, a decisive formal and infrastructural focus lies on the water system: canals and docks are established within the existing water supply streams to form eight campus islands and two technology islands. Each functional cluster is surrounded by the river system and a large garden in a microclimate environment.
1.5 M 平方米的大型中法航空大学的设计理念,借鉴了位于中国长三角地区的联合国教科文组织世界遗产良渚的传统文化,并巧妙地将其与当代建筑和设计相结合。根据场地的地形,决定性的形式和基础设施重点在于供水系统:在现有供水流中建立运河和码头,形成八个校园岛和两个技术岛。每个功能集群都被河流系统和小气候环境中的大花园所包围。
An industry-academia axis and an urban landscape axis form the overall planning skeleton. The former connects the North and the South with courtyards, squares, and roads, while combining public teaching, labs and service function buildings. The landscape axis connects the green corridor on the West side of the city with the East-West main entrance of the campus and extends to the mountain on the East side, becoming the main landscape corridor of the campus. Regarding the internal structure, 660,000 square meters of the site are dedicated to the academic campus, and 930’000 square meters host the science and technology park with corporate and commercial companies.
产学轴线和城市景观轴线构成总体规划骨架。前者通过庭院、广场和道路连接南北,同时结合公共教学、实验室和服务功能建筑。景观轴线将城市西侧的绿化廊道与校园东西主入口连接起来,并延伸至东侧的山体上,成为校园的主要景观廊道。在内部结构方面,660000平方米的场地专门用于学术校园,930000平方米的场地设有企业和商业公司的科技园。
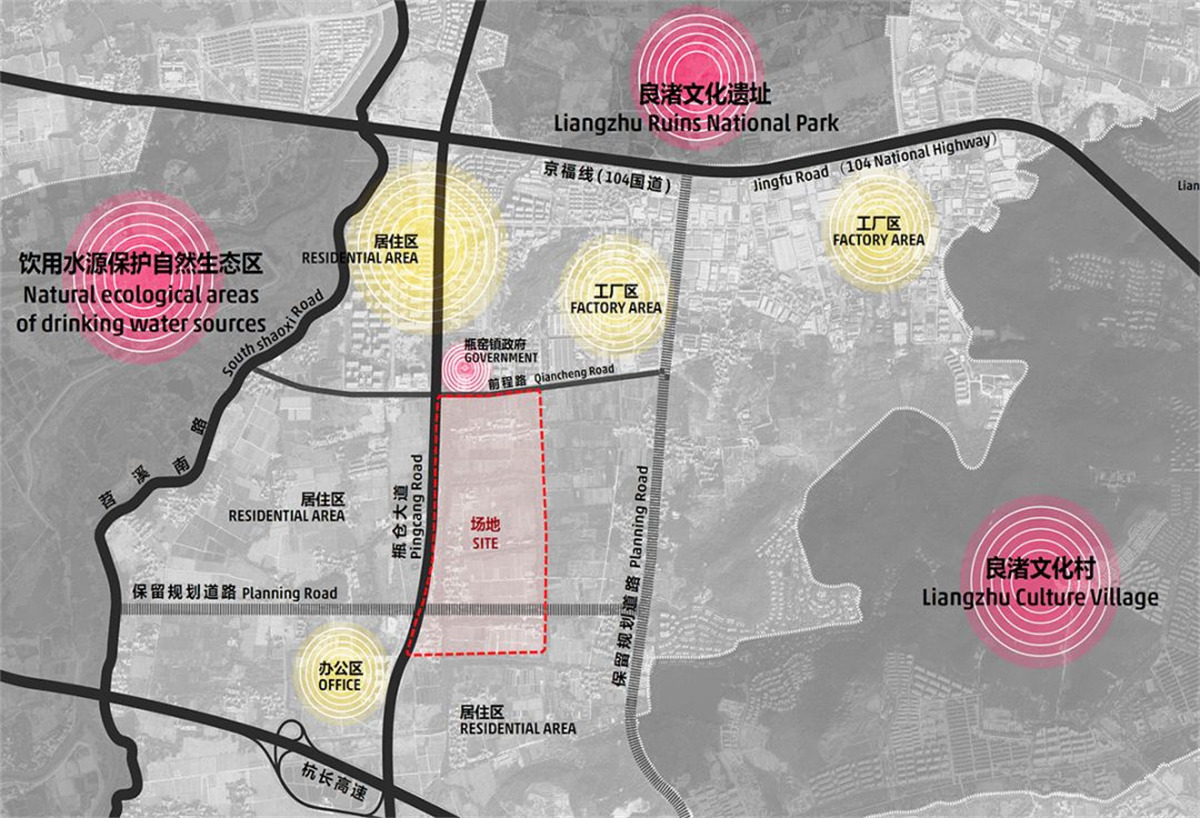
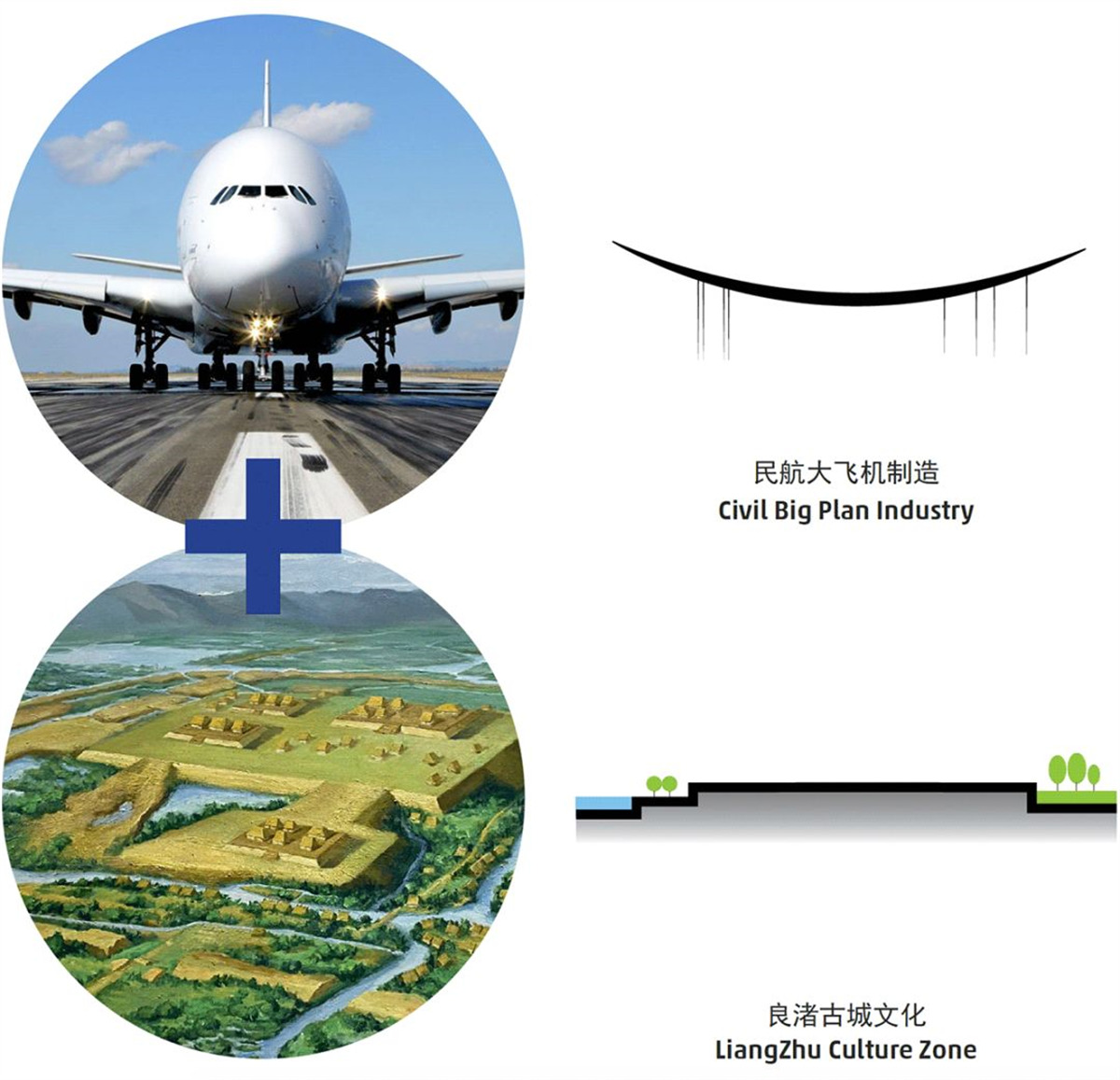
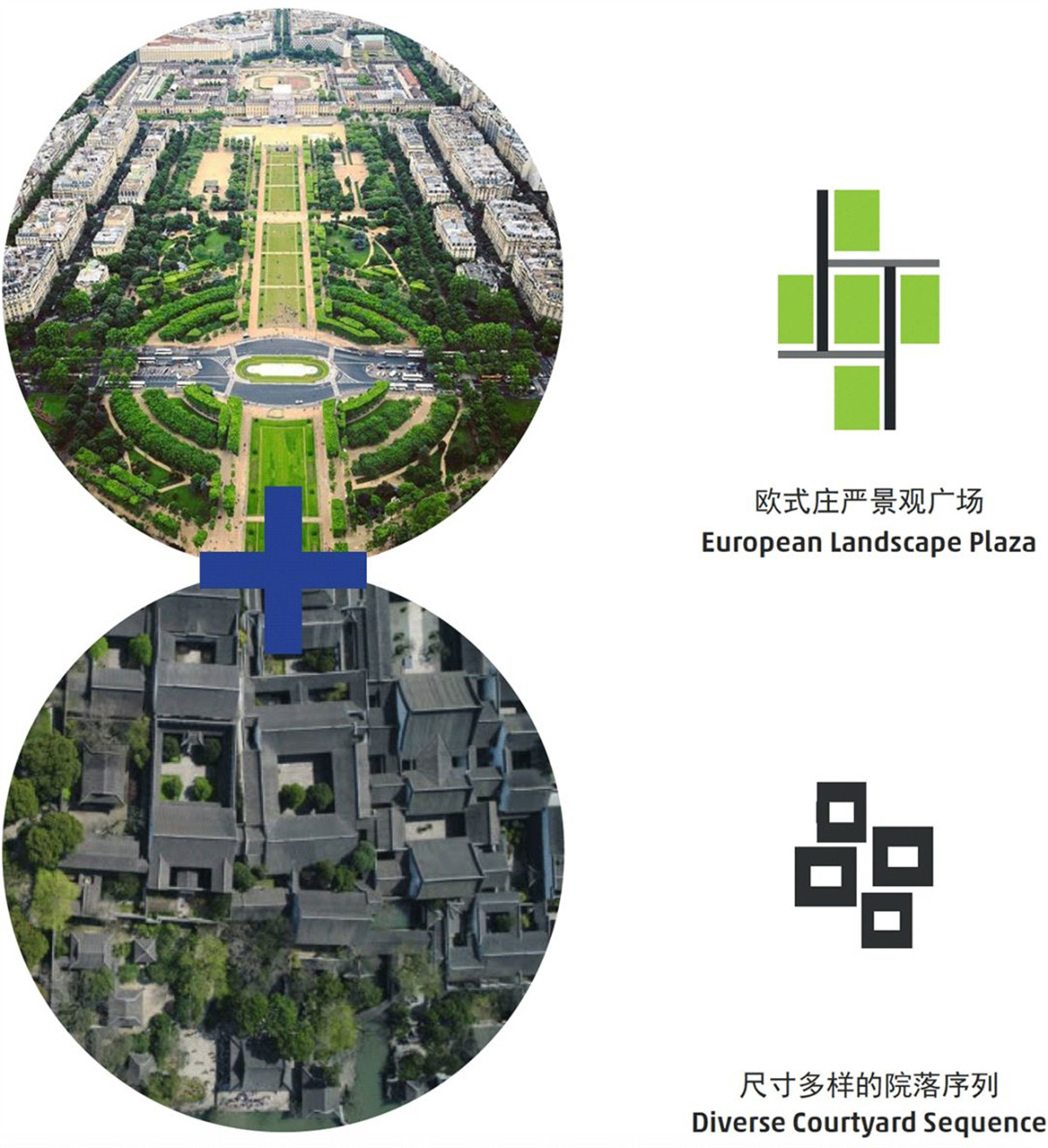
The central building and its flying roof constitute the most important design element of the project. The lightweight concave roof floats on top of the main building and opens itself towards the sky, like a plane taking off. The public and shared functions are distributed among the different parts of the central building: research labs, classrooms, conference halls, canteen and sports halls. These elements are arranged around a central courtyard and linked by the interconnecting roof scape.
中央建筑及其飞檐构成了该项目最重要的设计元素。轻巧的凹形屋顶漂浮在主楼顶部,向天空敞开,就像一架起飞的飞机。公共和共享功能分布在中央大楼的不同部分:研究实验室、教室、会议厅、食堂和体育馆。这些元素被安排在一个中央庭院周围,并由相互连接的屋顶景观连接起来。
Incorporating ancient cultural elements of Liangzhu, rough natural materials and masonry texture are used for the facades of the buildings. Modern technical components such as glass, concrete and steel subtly complement the traditional Chinese façade parts. The significant contrast between old and new, traditional and futuristic, heavy and light brings a brand new modern interpretation of the aviation campus.
建筑外立面融合了良渚古老文化元素,采用粗犷的天然材料和砖石肌理。玻璃、混凝土和钢材等现代技术部件巧妙地补充了中国传统的立面部分。新与旧、传统与未来、重与轻的鲜明对比,为航空校园带来全新的现代诠释。
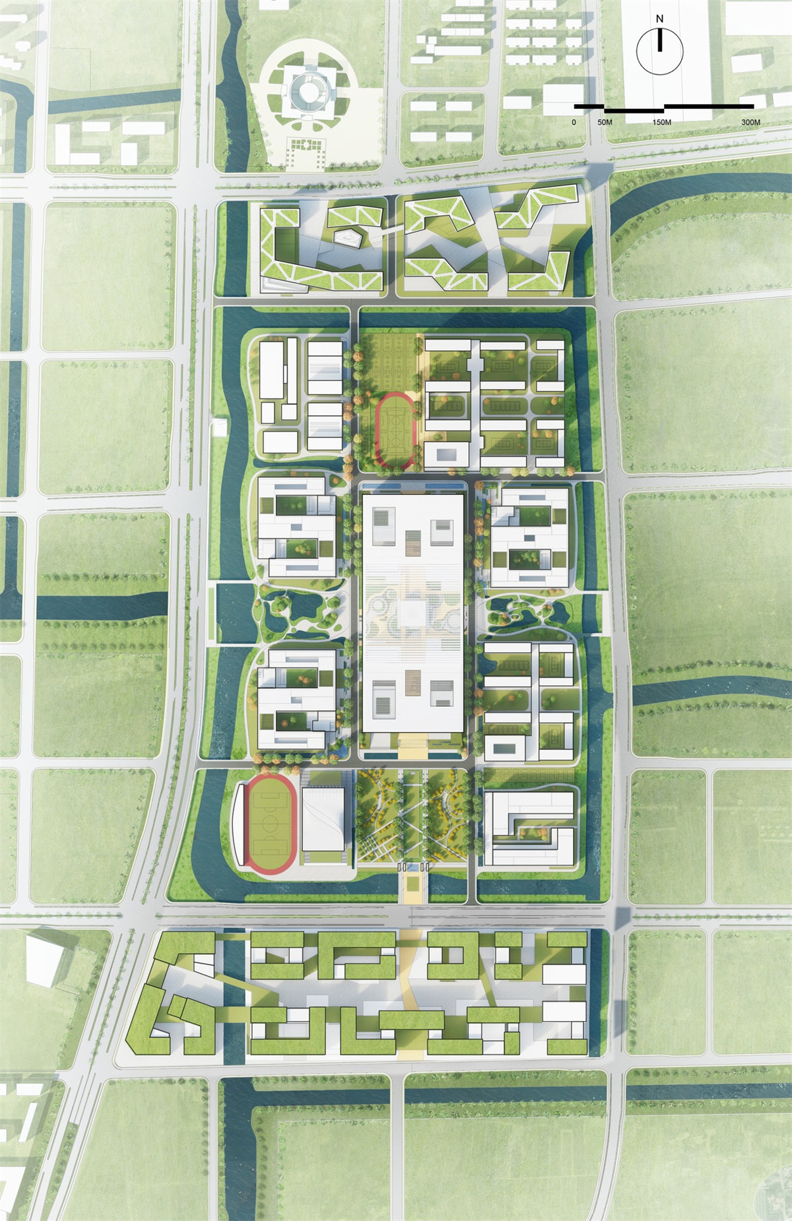
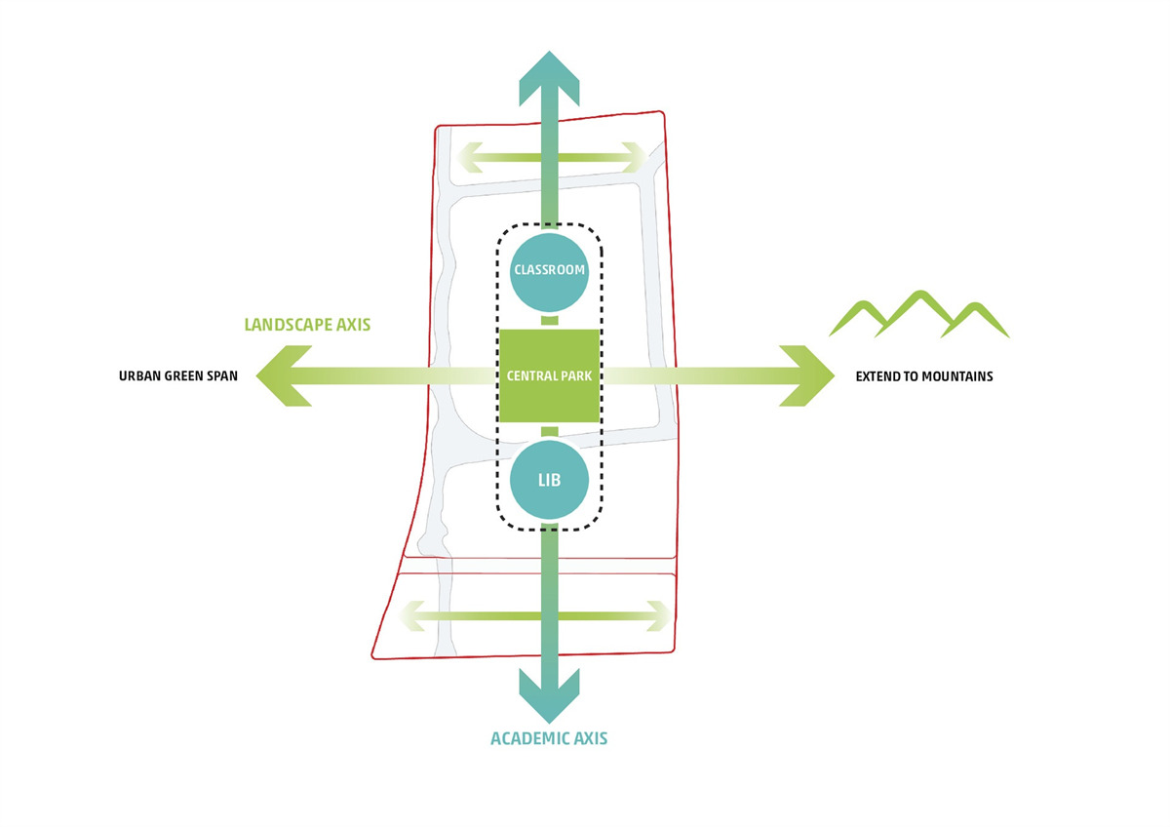
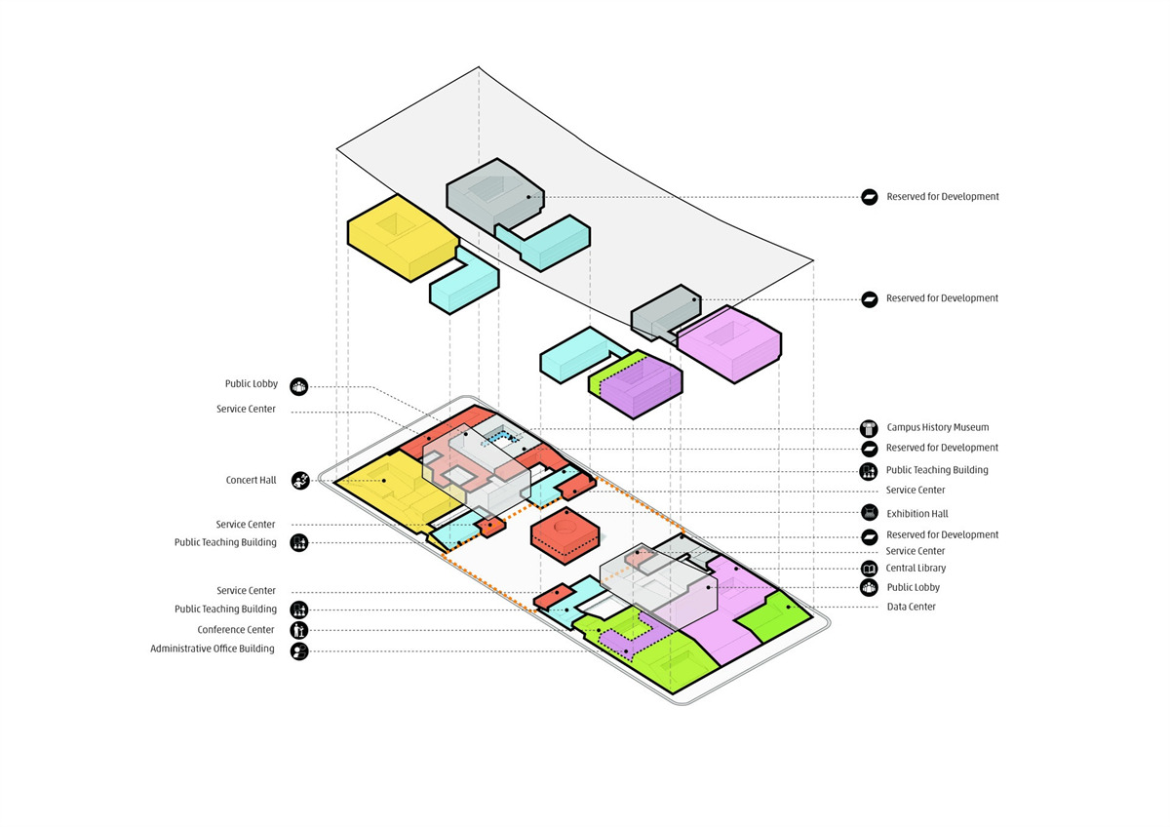
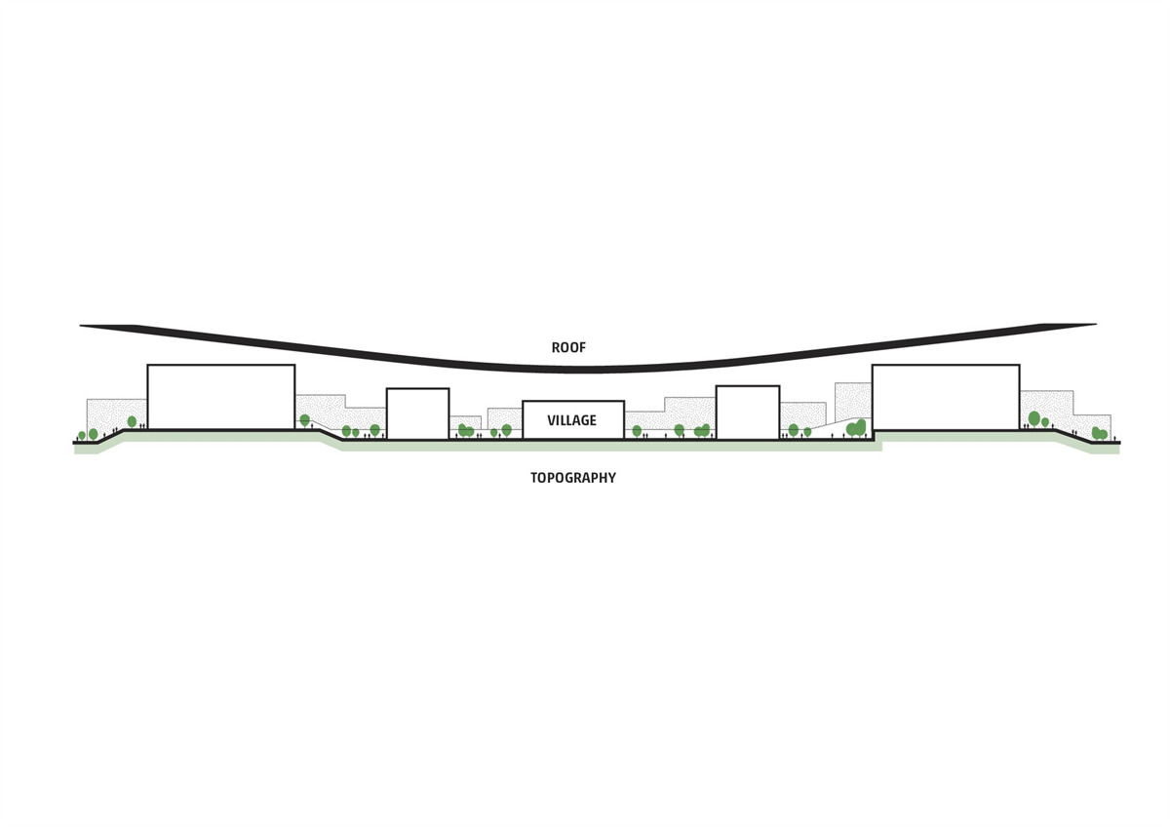
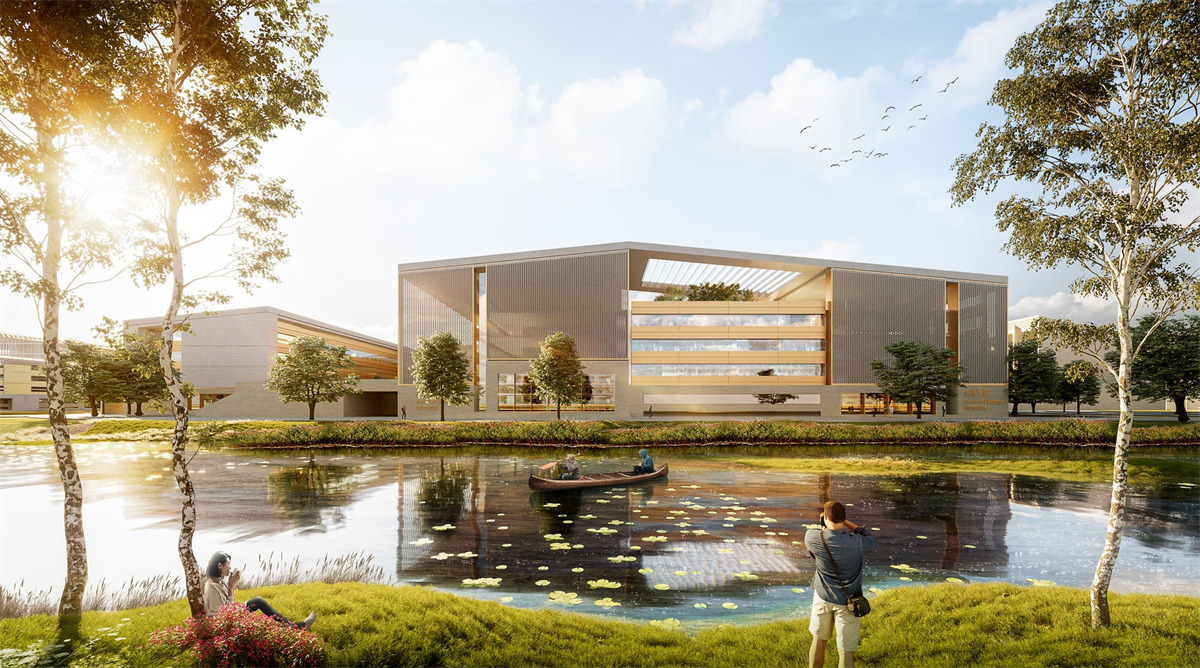
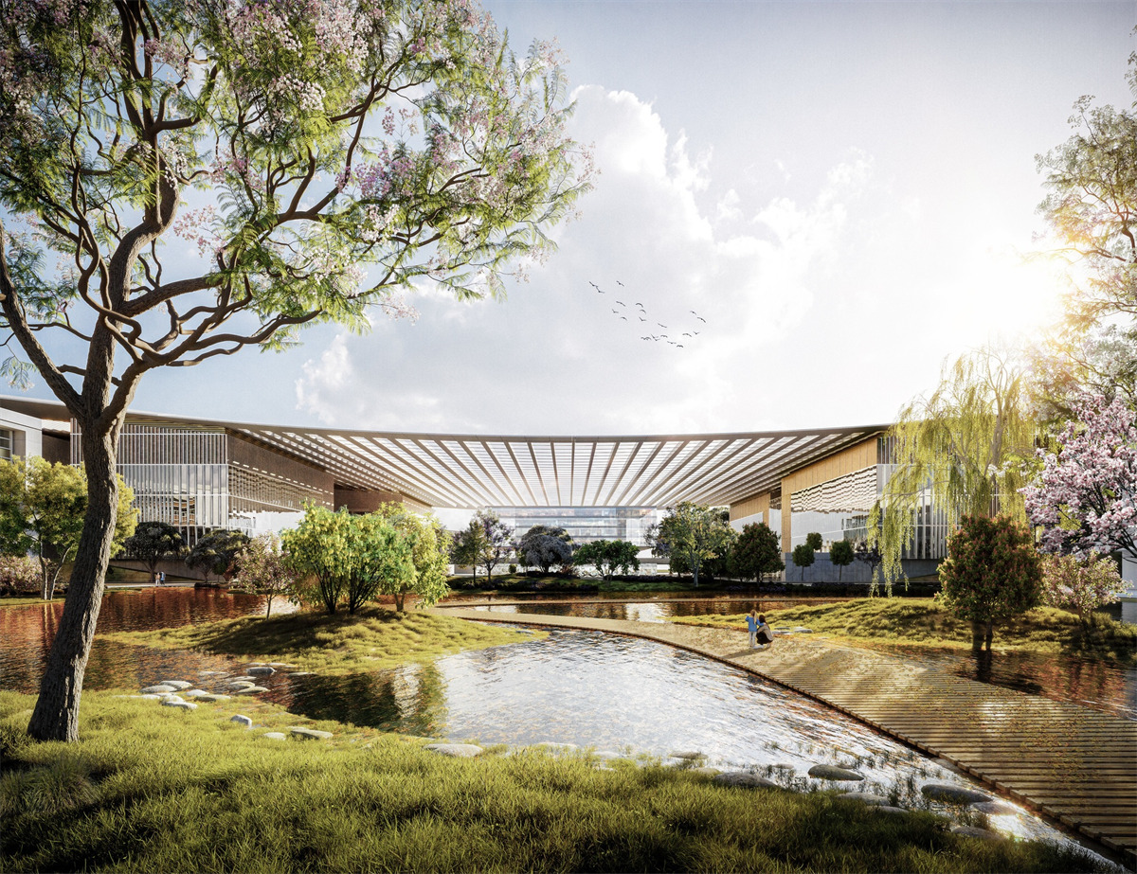
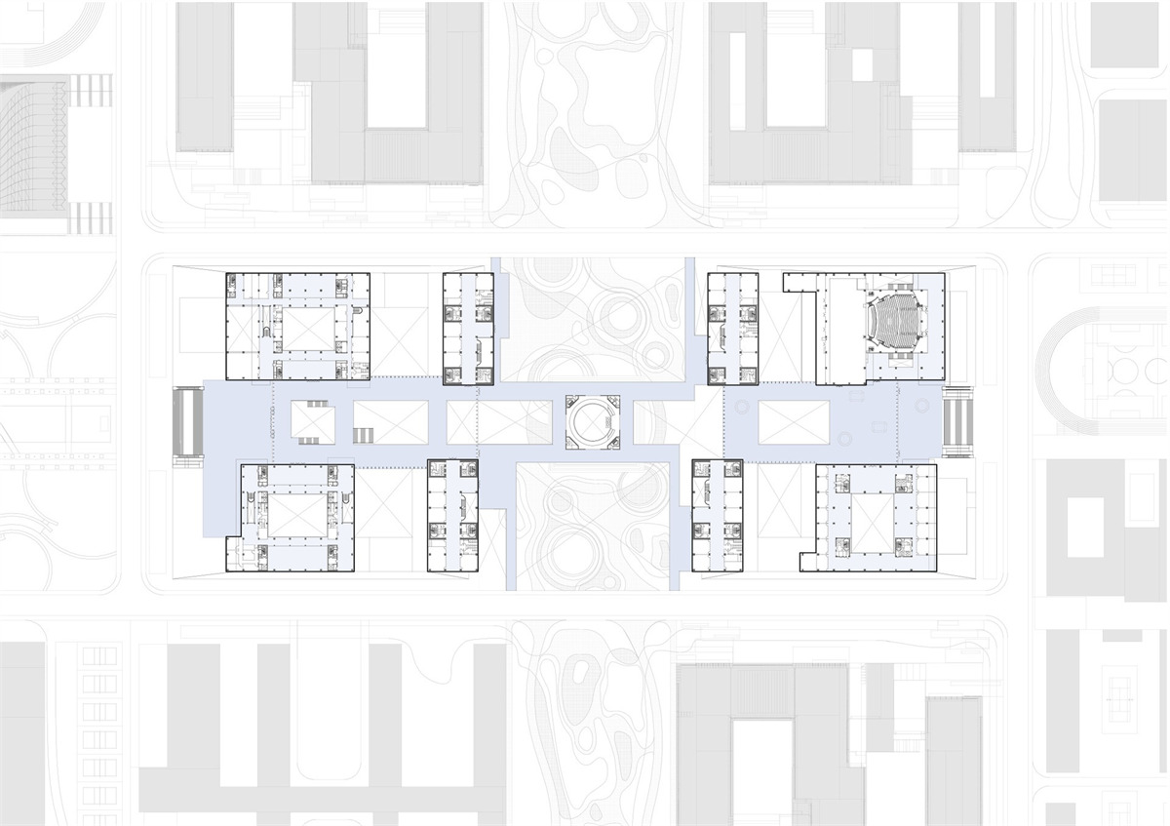
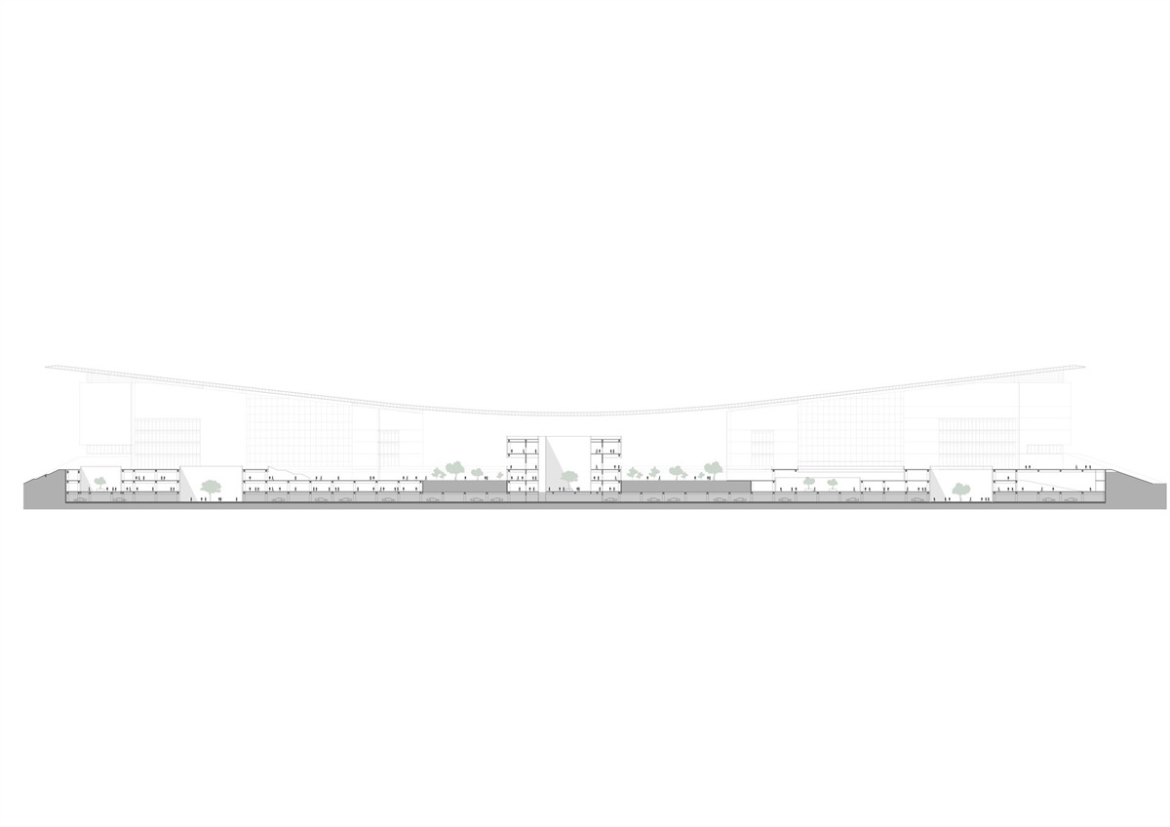
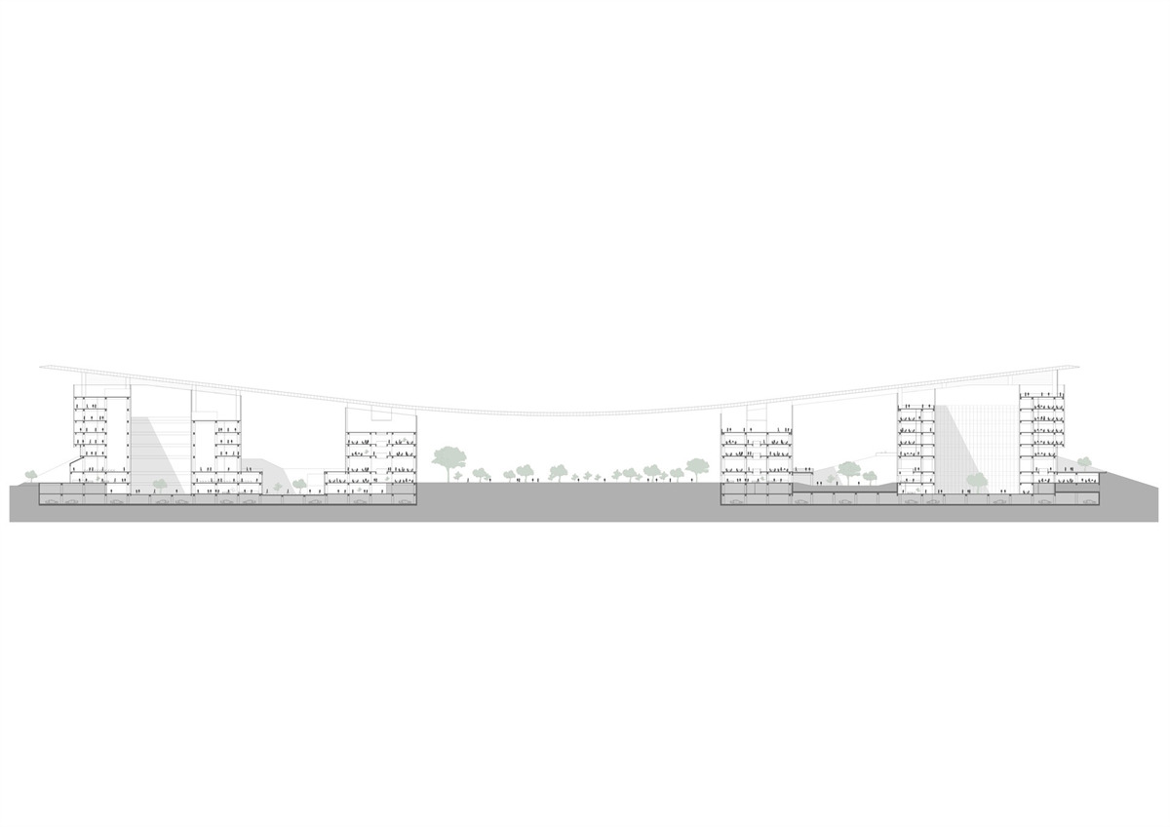
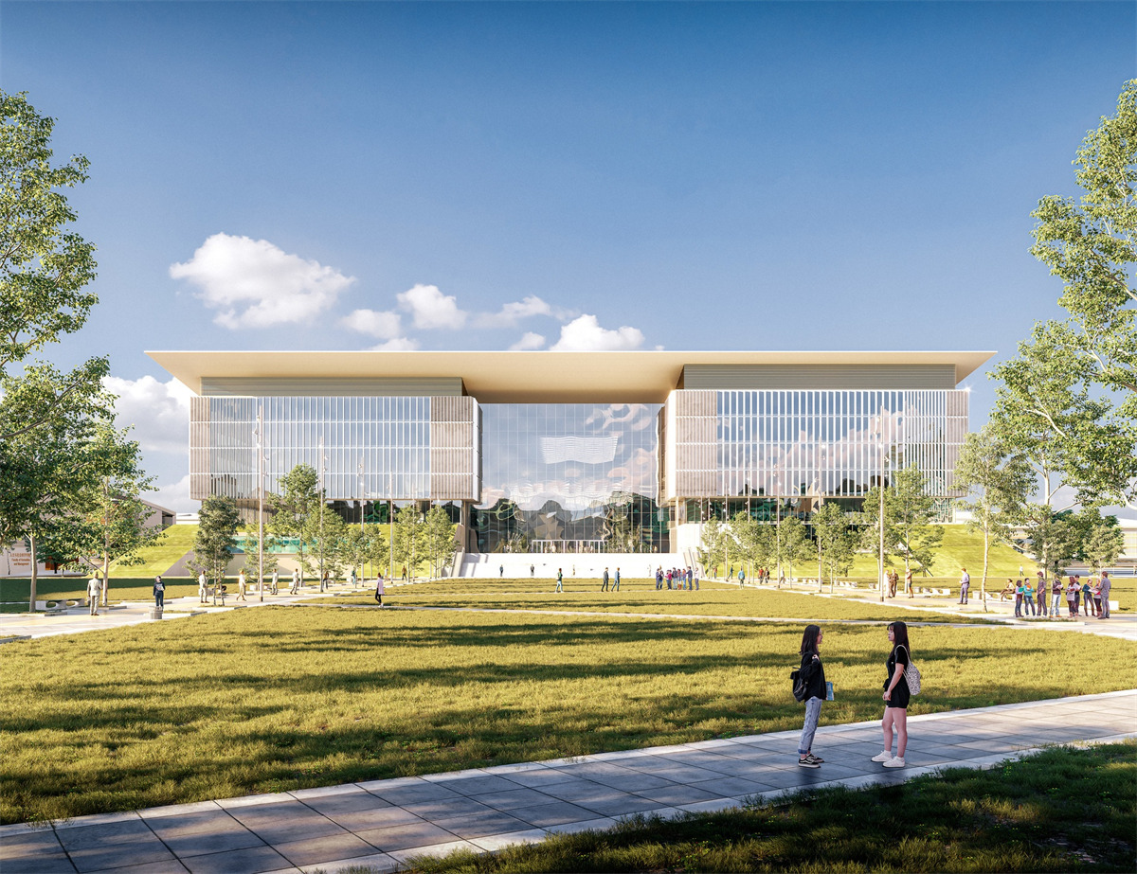
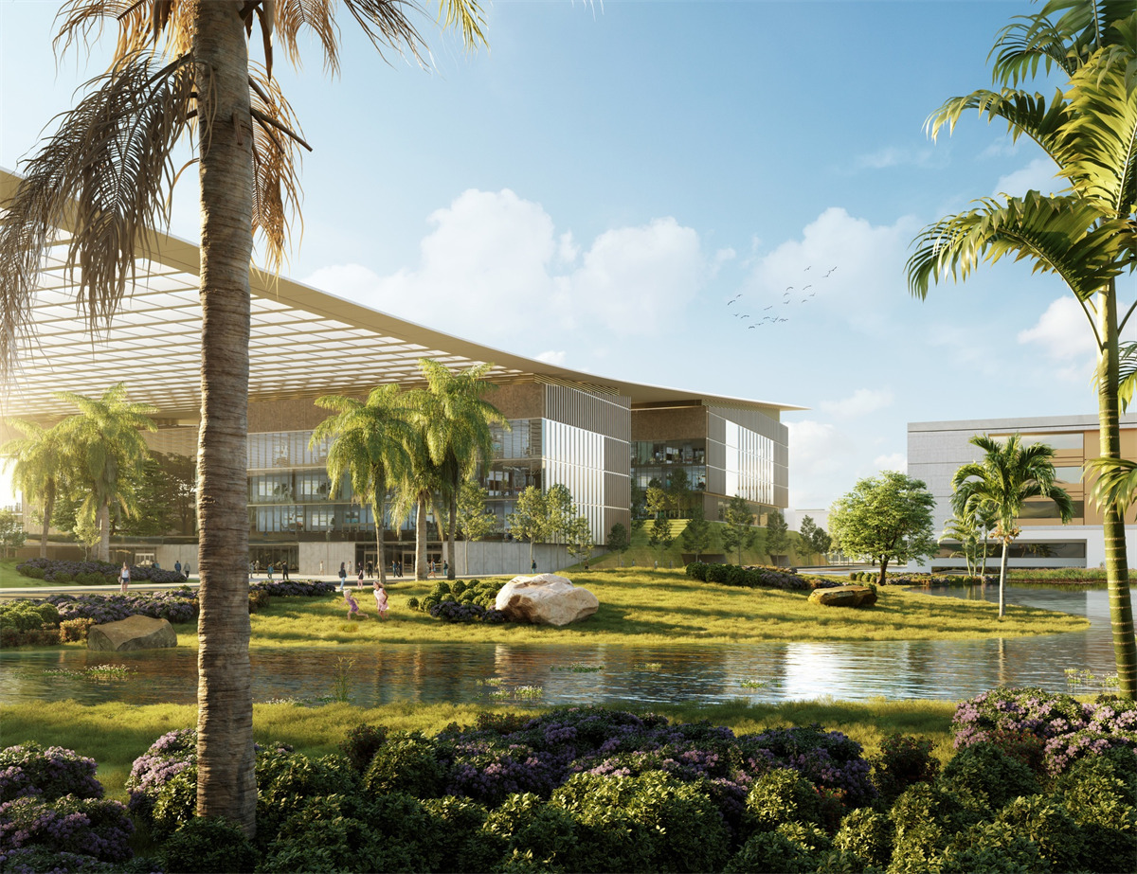
Key Info:
Category: Education Urban Design
Area: 1 500 000 m²
Status: Competition
Client: Hangzhou Yuhang Aerospace Town Construction Co. Ltd.
Location: Hangzhou, CN
Collaboration Partners: Hangzhou Architectural Design&Research Institute
SEE MORE HENN
卓美设计(zhuomei)
找灵感看案例下素材,帮助设计师提升工作效率、学习成长、开拓眼界 、 学好设计 ,一站式为你服务。平台提供全球案例、灵感图库、设计名师、环球导航、设计课程、设计社区,软件大全、实时直播、3d模型 、 Su模型 、 材质贴图 、 cad图纸 、 PS样机等素材下载。
● 官网站:zhuomei.com.cn
● 微信号:cpd2014
● 公众号:卓美设计
