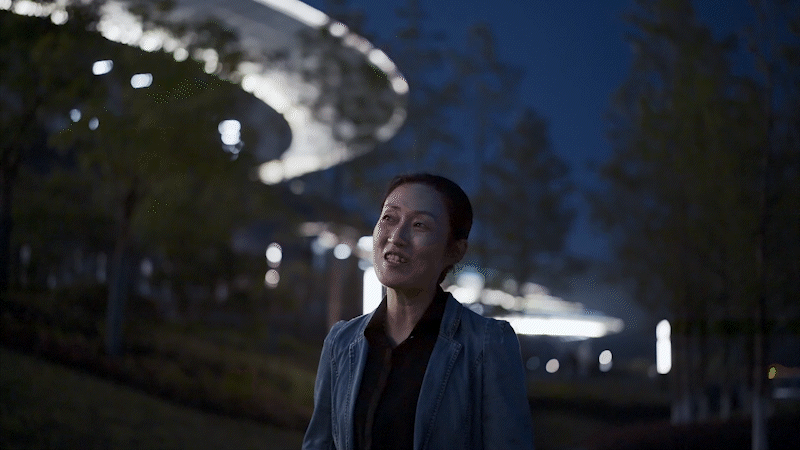goa大象设计:城市级的文化场馆,是标志物,更是重要的市民空间,比之强化严肃崇高、神秘厚重的传统印象,更在于塑造开放、活跃的市民文化生活。
GOA: A city-level cultural venue is not only a landmark construction, But also a significant civic space, That serves people via facilitating an open and vibrant public life, Beyond accentuating its traditional impression of sublimity and mystery.
场地:城市与山水的交界 Site: the Merging Belt Between City and Nature
建德,古为百越地,境内山地丘陵地貌为主,群山层峦叠翠。新安江穿流其间,水色佳美。作为一座典型的山水市镇,素有“锦峰秀岭、山水之乡”之称。
建德市文化综合体是goa大象设计新近落成的公共文化建筑。场地位于建德市老城区沿新安江的核心地段,占据城市轴线与新安江的交点,是桥东江滨景观公园的重要文化地标,向北衔接新开发的城市商务中心,向南滨临新安江并远眺对岸起伏的群山。
Jiande is a county-level city in Zhejiang Province, the southern part of the Yangtze River Delta region on the southeast coast of China. Most of the Jiande is covered by hills and mountains, with the Xin’an River winding across.
Jiande Cultural Center by GOA sits in the heart of the city. It is a merging belt of the city and nature, nestling between the newly developed Qiandong CBD in the north and a stretch of undulating hills along the Xin’an River in the south.
▽项目与周边环境鸟瞰 Bird’s eye view of the project and surrounding environment
 ©goa大象设计
©goa大象设计
 ©goa大象设计
©goa大象设计
场地极为狭长。东西长约600m,南北进深在60m至140m之间,所滨临的新安江水面宽约280m。作为一座市级文化综合体,建筑将容纳图书馆、博物馆、妇女儿童活动中心、青少年活动中心四个市民空间,地上建筑面积约31900㎡。
大体量的建筑落入窄长基地中,将成为山水画卷中的重要人造物。场地本身具有张力,一面是优越的景观资源,一面是充满限制的地形条件。如何在满足功能要求的同时避免对滨江环境造成拥塞;如何在提供通透空间的同时建立具有整体性的形象,是设计的关键问题。
Along the riverbank, the site expands 600m long from east to west and 60-140m deep from north to south, facing a 280m-wide water surface. As a city-scale cultural complex, this project includes four venues: a public library, a museum, and two activity centers that serve different groups of people. The entire project encompasses an area of approximately 31,900㎡ above ground level.
Within such a long and narrow site, the large-volume architecture becomes a significant figure of the waterfront landscape at the endpoint of the extending urban axis. This curvilinear site presents both design opportunities and challenges. On the one hand, it maximizes the landscape interface at the water edge. On the other hand, it constrains the program organization of such a city-scale construction. Under such a specific condition, generating a monolithic landmark image and satisfying the functional demands while maintaining its spatial transparency and avoiding visual blockage become the design starting point.
▽夜景鸟瞰 At night have a bird’s eye view of
 ©goa大象设计
©goa大象设计
悬浮:释放底层 The Floating Quality: Releasing the Ground Floor
江面的“雾气”是入题的线索。受新安江上游水库影响,建德流域的新安江水从大坝底部70米深处流出,水温常年恒定在12-17℃,夏日水凉、冬天水暖,江面在非晨间时段也能形成“白沙奇雾”的景观。大雾之下,周边的山峦轮廓被抽象为曲线线条,若隐若现。
“在设计之初,我们特意去场地体验了一次大雾,雾中山水的奇妙感受令人印象深刻。”受此启发,建筑师把“悬浮”“轻盈”作为核心意象,回应缥缈的山水意境。
The water of the Xin’an River comes from the 70meter-deep bottom of its upstream reservoir; therefore, its temperature remains constant throughout the year at 12-17°C. As the seasons change, the temperature inversion between the air and water causes a layer of fog to blanket the river’s surface, blurring the boundary between the city and nature.
Fog is the clue of design. “By the time we visited the site early in the design process, we were amazed when encountering nature in such a misty setting.” Inspired by the scenery, architects adopt the fog’s floating and light quality as the design’s core image to echo the aesthetic conception of the hazy landscape.
▽白沙奇雾 White sands, fog
 ©goa大象设计
©goa大象设计
▽最初草图 The original sketches
 ©goa大象设计
©goa大象设计
方案将主要场馆功能抬高至二、三层,底层空间被最大程度释放出来,与城市街道、滨水景观带完全联通。建筑成为一条约600m长的蜿蜒曲线,水平地漂浮于场地之上,与山水的曲线相呼应。
4座场馆的功能被置于大小不一的四个椭圆形体量中,隐藏于连续的悬浮屋顶之下。所有细节退隐之后,建筑与山水的对话关系愈发清晰。
A 600m-long architecture meanders along the river, echoing the contour of mountains. The volume is divided into four varying-sized cylindroid pavilions and connected by an undulating canopy roof atop, presenting geometry in minimal strokes and further emphasizing the formal dialogue between the building and the landscape.
Besides being a symbolic architectural gesture, the ribbon-shape roof is a 4m tall, single-story floor that accommodates the museum’s exhibition halls and offices. As it extends toward the river on the south, its height decreases, creating a cantilevered veranda canopy. The covered veranda on the 2nd floor is a 10m-wide continuous platform for public activities as well as a space to coordinate the transition of indoor space and outdoor environment.
▽雾气中的建筑 Buildings in the fog
 ©goa大象设计
©goa大象设计
 ©goa大象设计
©goa大象设计
场馆主要入口皆设于一层,二层的檐下空间是10m见宽的连续的公共活动平台。”飘带”状的“屋顶”总高约4m,在边缘呈三角形出挑,它并非巨大的装饰构件,而是具有容积的单层空间,容纳博物馆特殊展厅、办公室等。
建筑面向城市的北立面化整为零、营造亲人的尺度,与朝江界面大开大合的处理方式构成对比。结合场馆运营策略,沿街首层被设定为商业店铺,规避大型场馆与城市之间的界面断裂问题。
Entrances are located on the 1st floor, while the functional programs are lifted to the 2nd and 3rd floors to release the ground area and allow the ground circulation to engage with urban streets and the waterfront landscape belt.
In addition to the entrances, the ground level supports small retail spaces. These fine-grained street-level facilities maintain a dynamic connection between cultural and urban life. Also, the north interface echoes the urban context by splitting into smaller individual pieces to harmonize with the scales of surrounding buildings.
▽典型剖面 A typical profile
 ©goa大象设计
©goa大象设计
▽设计模型 The design model
 ©goa大象设计
©goa大象设计
庇护:属于市民的屋檐 Pavilion: the Civic Eaves
夏日傍晚沿江散步、享受清凉水汽是建德市民的日常乐趣之一。在设计过程中,尊重、延续、进而延展既有的滨水公共生活,是一个贯穿始终的理念。“城市级的文化场馆是城市的标志物,更是重要的市民活动空间”——相比于塑造一座完型的雕塑,建筑师的意图是塑造一个活动的容器。
Taking a leisurely stroll along the river on summer nights and appreciating the fresh cool breeze has been a popular activity of Jiande locals. The design understands, continues, and further enriches the existing waterfront activities in Jiande by creating a container for diversified dynamic life scenes rather than merely being a pretty sculpture.
 ©goa大象设计
©goa大象设计
 ©goa大象设计
©goa大象设计
悬浮的屋顶如同一片“庇护”的“羽翼”,在景观绝佳的滨江地带为市民提供风雨无阻的开放空间。屋檐庇荫地面的广场、二层的公共平台,吸引人们进入场地、在建筑的四处停留。大大小小的广场位于建筑建筑曲线内凹处,喇叭状的平面显现出迎纳的姿态。
The ribbon-shaped canopy roof is lifted from the ground plane to provide open access to the public plaza and a panoramic view of the rolling hills across the Xin’an River, making the architecture an attractor for people to wander and stay. The canopy roof horizontally inflates and shrinks. When it inflates, the area below becomes an indoor venue; when it shrinks, it becomes an outdoor plaza.
▽山水取景框 Landscape viewfinder
 ©goa大象设计
©goa大象设计
▽景观动图 Landscape dynamic figure
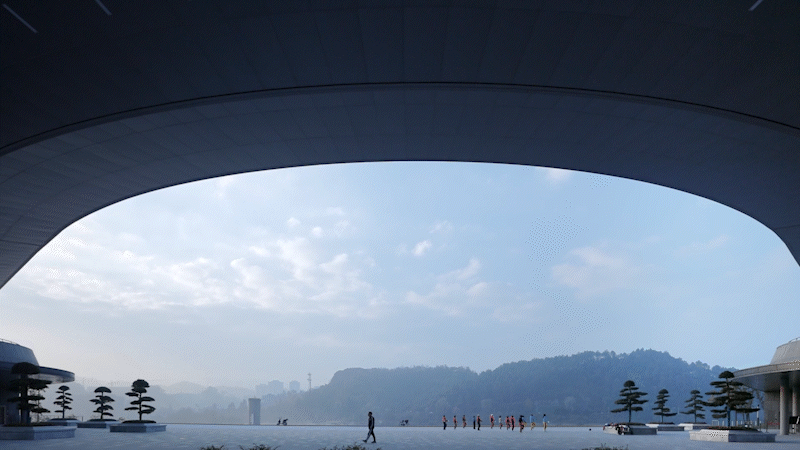 ©goa大象设计
©goa大象设计
建筑的标志性来自于“空间”而非“实体”。中段城市轴线与滨江水秀广场的交点处,建筑师塑造了一个跨度达40m的抽象的“景框”。四根14m高的钢柱排成两排,柱径被压缩到尽可能细,以形成面向城市和山水的最大敞开面。超尺度的戏剧性效果将体验者迅速拉入建德独有的山水情境之中。
The spatial atmosphere contributes more to the spirit of a place than the architecture itself. The introduction of a 40m arc span creates a strong framing effect where the architecture’s central plaza meets the urban axis. This expansive span becomes a spectacle that attracts the attention of all inside and outside the building, establishing an instant connection between the architecture and landscape. Structures are reduced to four 14m-tall steel columns to maximize the visual relationship between the city and the natural environment, which draws people into Jiande’s magnificent landscape.
观览:多标高山水体验 Visiting Experience: a 3D-integrated Landscape
建筑及其周边规划了大量的室外、半室外公共空间,供人们体验风景。为塑造丰富、多元的风景体验,建筑师运用“景观建筑一体化”的思维方式,在场地上建立起多标高的山水观览路径。
This multi-layered cultural complex incorporates sufficient outdoor and semi-outdoor civic spaces to facilitate a diverse array of landscape experiences. The integrated design of landscape and architecture establishes multi-level landscape viewing circulation.
▽不同高差的观览动线 The observation line with different height difference of gif
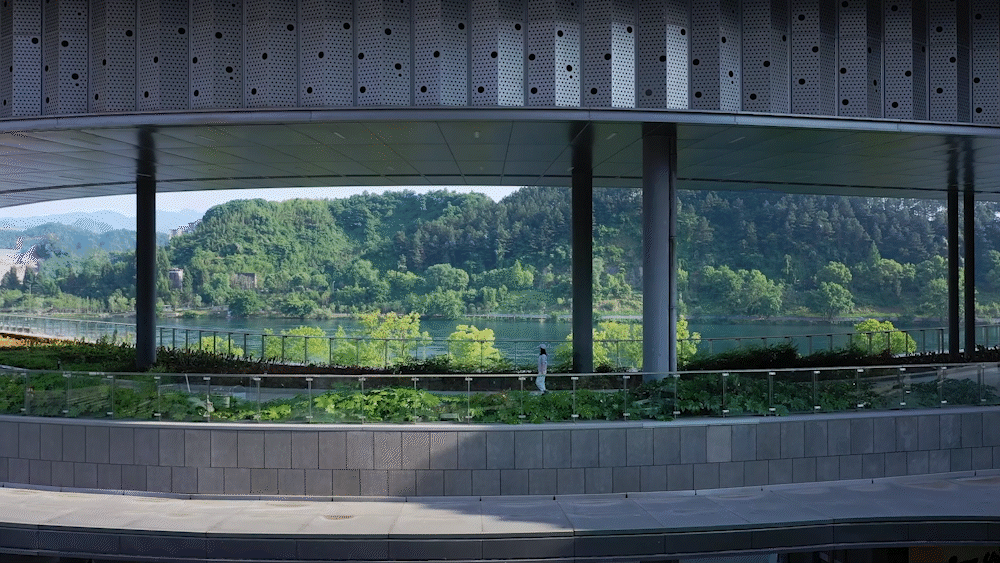 ©goa大象设计
©goa大象设计
濒临江面的场地上顺应建筑曲线,设有三重跌落式的水面景观,将不宽的江面予以延伸;建筑二层平台作为底层的延伸,是一个城市级的观景平台,供人们在游走和小坐之间俯瞰和远眺江景;建筑屋顶可上人。依托于建筑的曲折,各标高观江视点给人以步移景异的观览效果。
The meandering south waterfront interface emerges in its dynamic, flowing form and harmonizes with the surrounding landscape through terraced steps. The 3-tiered cascade visually extends the water surface towards the architecture, further blurring the boundary of water and landscape. Stretching toward the river, the 2nd-floor city-scale viewing platform allows people to observe nature from a distance while resting or strolling. Different altitude levels interact with the undulating accessible roof to offer varying landscape perspectives with each step.
▽景观空间动图 GIF of landscape space
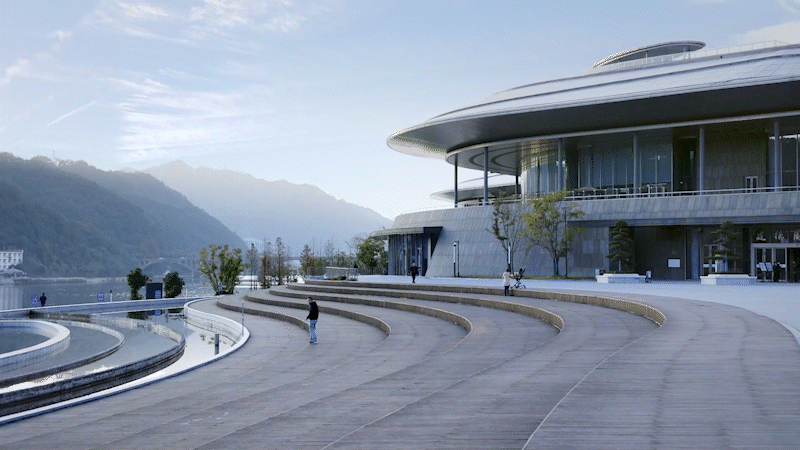 ©goa大象设计
©goa大象设计
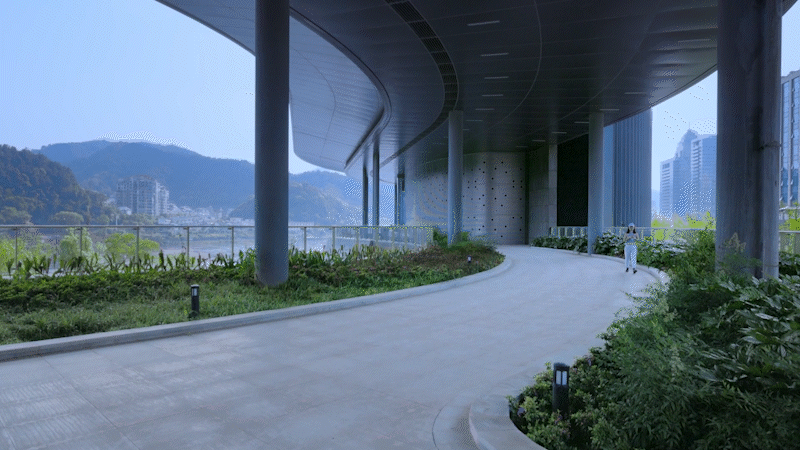 ©goa大象设计
©goa大象设计
4座场馆之中,功能空间围绕中央的梭形中庭布置。主要功能空间如图书馆阅览大厅、妇幼中心主要教室皆朝向江面。公共图书馆阅览大厅为阅读者提供了“山水伴读”的特别体验。
Programs are curated around a central spindle atrium within each venue. All major functional spaces have a view of the river. For instance, a landscape scroll is unrolled in the library’s reading room as a background reading companion.
▽从功能空间看向外面的景象 View from the functional space to the outside
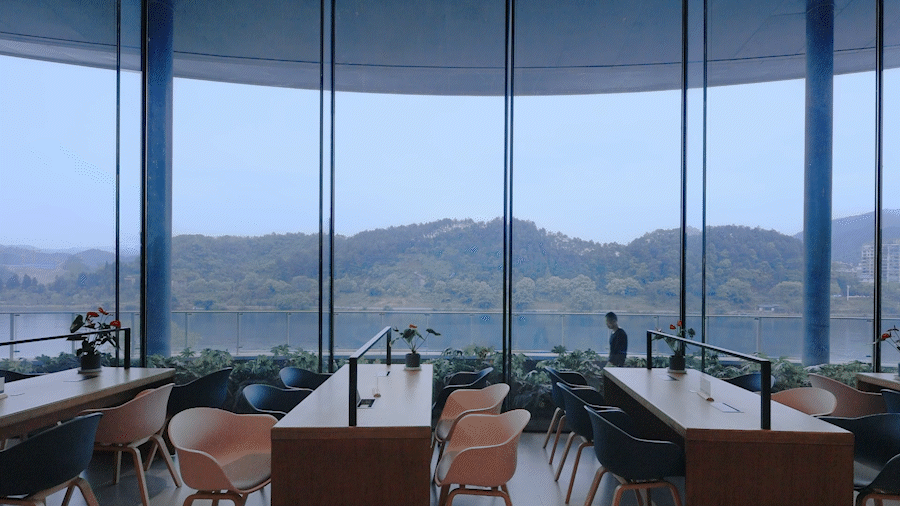 ©goa大象设计
©goa大象设计
细部:“第六立面” Detail: the 6th Façade Interface
当人们游走于建筑周边,建筑如同一根“飘带”伴随人们运动的过程在树梢盘旋、转折。底面的吊顶面自然成为人们感受建筑的一个显著界面,被建筑师称为“第六立面”。
吊顶材料采用带有一定反光度的中灰色金属铝板,使得屋面更显轻盈。吊顶的边缘增加了一个层次的收边,既消解了结构梁高,使得出挑更薄;又满足了泛光灯带的隐匿需求。
The architecture resembles a “ribbon” that accompanies people’s movements. The suspended ceiling surface, named the “6th façade” by the architects, becomes the most prominent interface for people to interact with the architecture as they walk through it.
Silver-gray metal aluminum panels with low reflectivity are chosen for the suspended ceiling to reduce visual weight. An additional layer of sealing effect on the edge eliminates the visual height of the structural beams to minimize the cantilever thickness and conceals the floodlight belts.
▽建筑细部空间 Architectural detail space
 ©goa大象设计
©goa大象设计
 ©goa大象设计
©goa大象设计
▽临江步道 Linjiang trails
 ©goa大象设计
©goa大象设计
建筑师以中灰色调材质统领建筑。基座的灰色石材与上部的铝板及玻璃组合之后,建筑呈现出轻与重的对比感。材质肌理的多样运用使得各个界面获得不同的表情。
A palette of neutral grey materials presents a humble architectural figure within the context. The stone base, glass, and aluminum panels contrast light and heavy characteristics. The diverse materials and interwoven textures enable each interface to generate a rhythmic playfulness on the façade, imbuing it with vivid expressions.
▽材料细部 Material details
 ©goa大象设计
©goa大象设计
回访:使用者之声 Revisit: the Voice from the Audiences
场馆开放以来,凭借开放的空间、舒适的景观尺度,建筑受到当地各个年龄段人群的欢迎与喜爱。散步、跑步、轮滑、广场舞、休憩、阅读——建筑及其室外公共空间引发了此地人们生活状态的改变。
Since its grand opening, the Jiande Cultural Center has been well-received and appreciated by locals of all ages due to its inclusive public space quality and considerate landscape scale. It catalyzes the modern urban lifestyle, boosting the waterfront by providing possibilities for various activities.
▽在场馆中休闲娱乐的人们 People relaxing and entertaining in the stadium
 ©goa大象设计
©goa大象设计
而作为山水市镇重要景观节点上的文化地标,建筑以柔和而轻盈的姿态构建了城市与山水之间的“新”对话。文化综合体与代表建德历史的“城市之根”构筑物、两侧的既有桥梁一起,日夜共同凝望着流水与雾气、人群与城市。
It is a significant cultural landmark of this scenic city as it creates a new dialogue between the city and the landscape in a gentle and light posture, listening to the bustling city and the tranquil nature.
▽总平面图 Plan
 ©goa大象设计
©goa大象设计
▽1层平面图 First floor plan
 ©goa大象设计
©goa大象设计
▽剖面图 Section
 ©goa大象设计
©goa大象设计
▽南立面图 South elevation
 ©goa大象设计
©goa大象设计
项目名称:建德市文化综合体
总体规划&建筑设计:goa大象设计
所在地:浙江省建德市
设计/竣工:2013/2021
建筑面积:45,000 ㎡
图片版权:goa大象设计
Project Name: Jiande Cultural Center
Planner & Architect: GOA (Group of Architects)
Location: Jiande, Zhejiang Province
Design/Completion: 2013/2021
GFA: 45,000 sqm
Image Copyright: GOA (Group of Architects)
“ 艺术感的文化场馆,为市民提供更多开放、活跃的文化休闲生活空间。”
审稿编辑:Maggie
更多 Read more about: goa大象设计
卓美设计(zhuomei)
找灵感看案例下素材,帮助设计师提升工作效率、学习成长、开拓眼界 、 学好设计 ,一站式为你服务。平台提供全球案例、灵感图库、设计名师、环球导航、设计课程、设计社区,软件大全、实时直播、3d模型 、 Su模型 、 材质贴图 、 cad图纸 、 PS样机等素材下载。
● 官网站:zhuomei.com.cn
● 微信号:cpd2014
● 公众号:卓美设计

