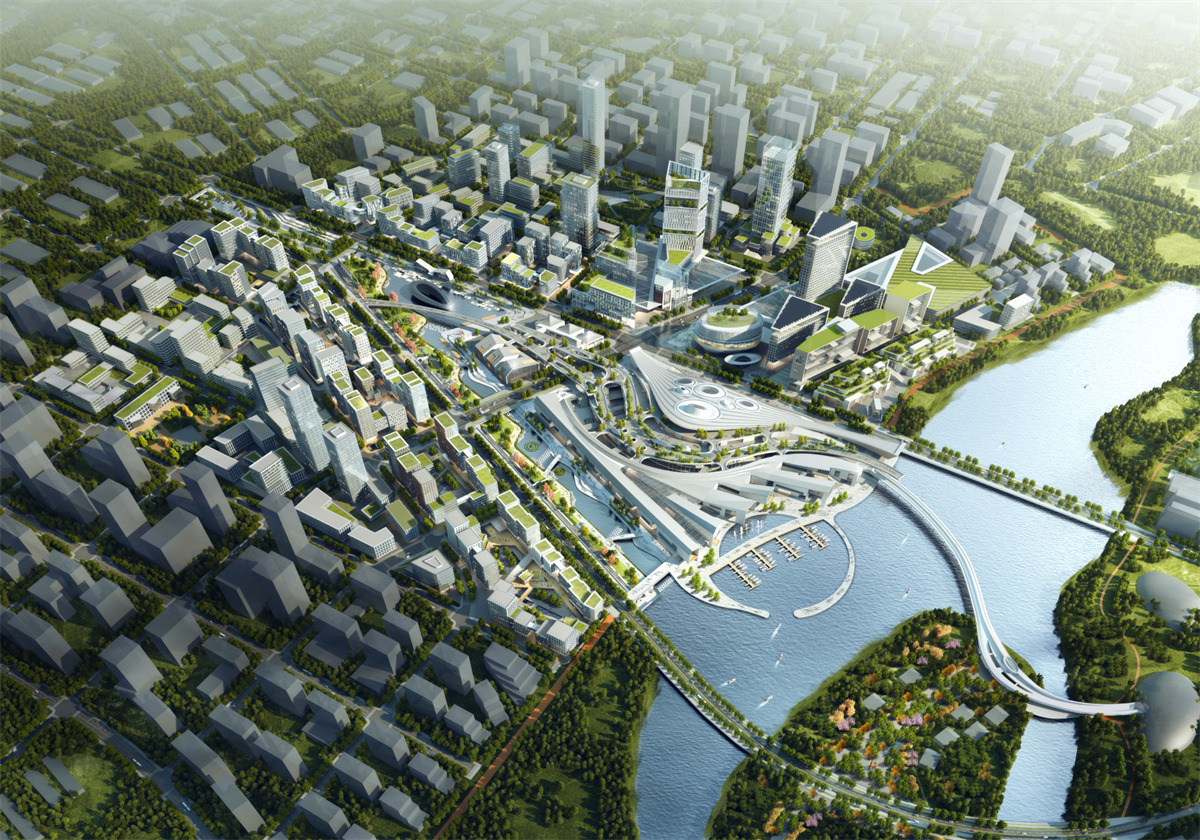
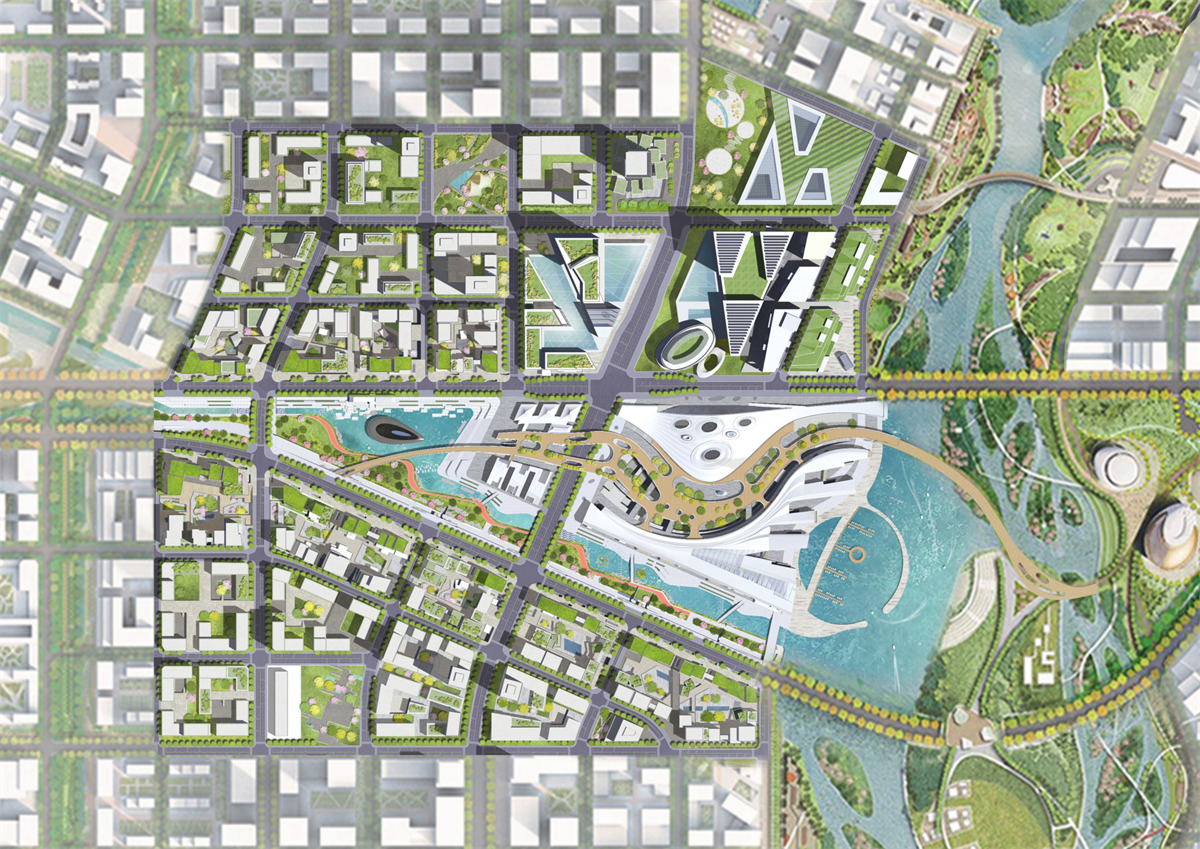
A seamless “urban living room” 无缝衔接的“都市客厅”
This transport-orientated masterplan design includes Xiong’an Intercity Station and the surrounding city block, all completely integrated with the wider urban environment. The architecture responds to and expresses the characteristics of the main views, such as Jade Lake to the west, the park and river to the south, and Pearl Lake to the east.
这个以交通为导向的总体规划设计包括雄安城际站和周边城市街区,都与更广泛的城市环境完全融合。建筑响应和表达了主要景观的特点,如西面的 Jade 湖,南面的公园和河流,东面的 Pearl 湖。
The concept seeks to create a station which acts as an “urban living room”, with a seamless flow created between several different spaces as part of the wider East-West Central Valley landscape axis which runs through Xiong’an.
该概念旨在创建一个充当“城市客厅”的车站,在几个不同的空间之间创建无缝流动,作为贯穿雄安的更广泛的东西中央山谷景观轴的一部分。
Inspired by the natural context 灵感自然环境
The massing and the layout of the buildings make references to the natural landscape of Baiyangdian, helping to create a calm and relaxed spatial atmosphere as a balance to the busy city ambience. With featured urban spaces such as the Green Park Spine, the Urban Valley, the City Village and the Contemporary Chinese Garden Park, the conceptual layout provides a perfect place for people to appreciate the human-scale character of the city.
建筑物的体量和布局参考了白洋淀的自然景观,有助于营造平静轻松的空间氛围,以平衡繁忙的城市氛围。以绿园脊、城谷、城市聚落、当代中国园林公园等特色城市空间,概念布局为人们领略城市人文尺度提供了绝佳场所。
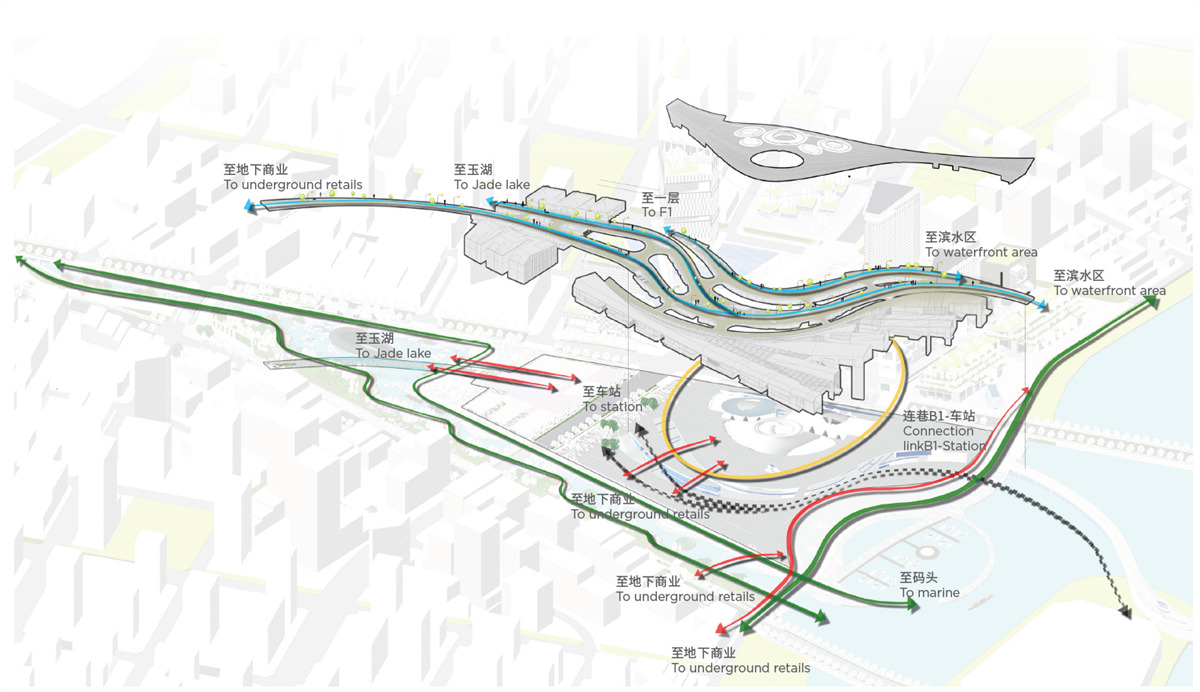
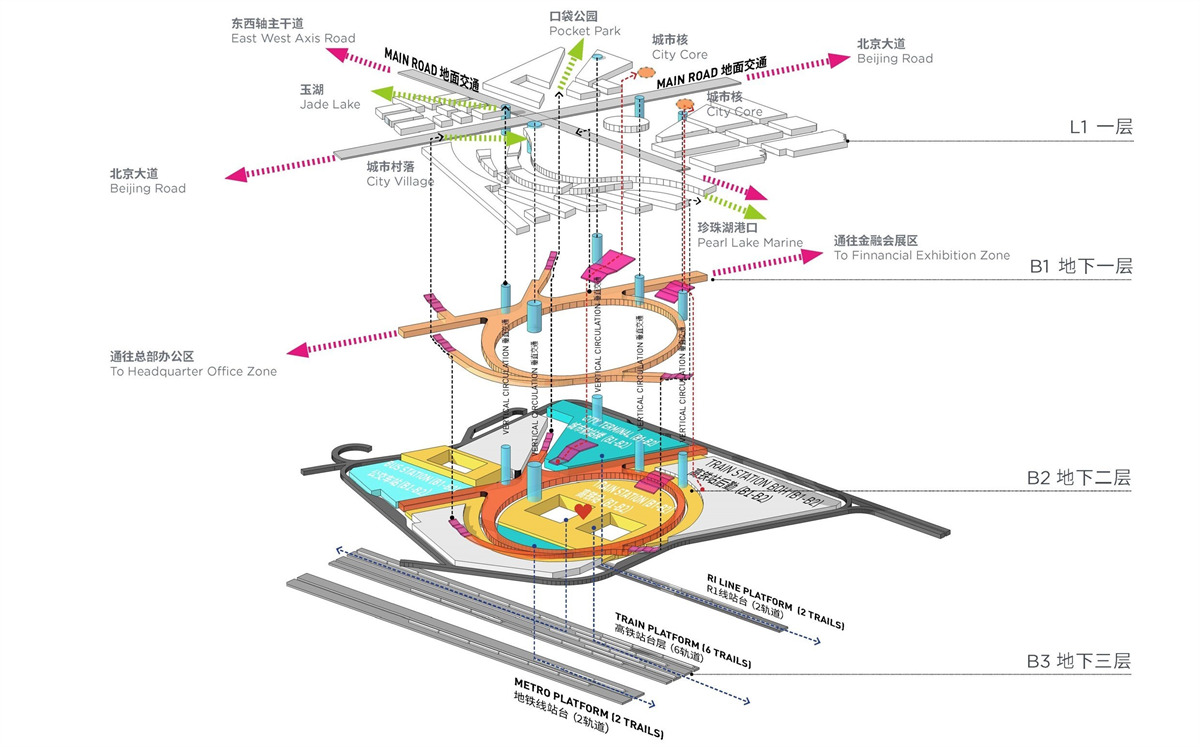
Multi-level connectivity 多级连接
A fundamental element of the concept is connectivity. Using the idea of a multi-layered and multi-level city, the underground Intercity Station becomes the centre of clearly understandable connections, with the many urban and transportation functions established across different levels.
该概念的一个基本要素是连通性。以多层次、多层次的城市理念,地下城际站成为清晰易懂的连接中心,在不同层次上建立了许多城市和交通功能。
On the East-West route, the station connects with the main road, the Contemporary Chinese Garden Park, the Jade Lake and the marina on the Pearl Lake. On the North-South route, it connects with the city core, several pocket parks, the City Village and the headquarters offices area.
在东西方向的路线上,该站与主干道、当代中国园林公园、Jade 湖和Pearl 湖码头相连。在南北路线上,它与城市核心、几个口袋公园、城市聚落和总部办公区相连。
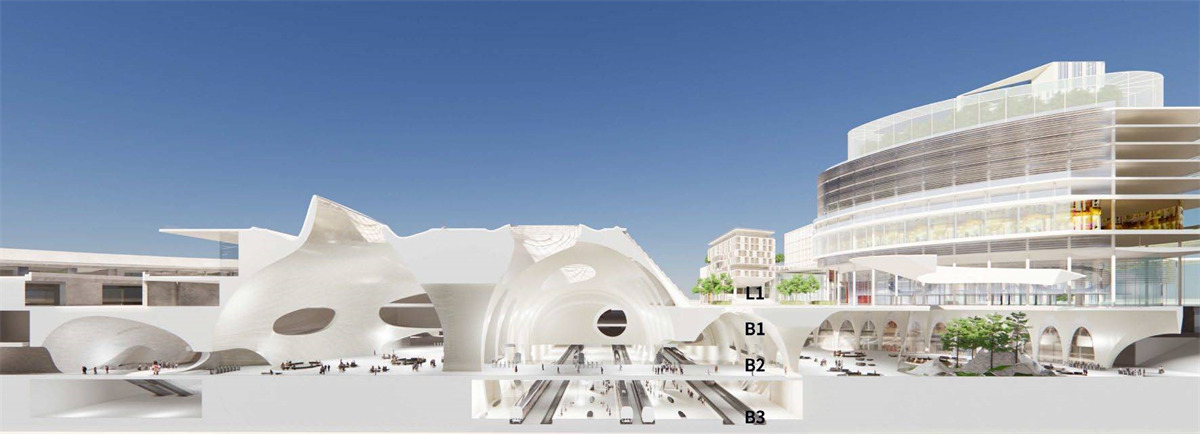
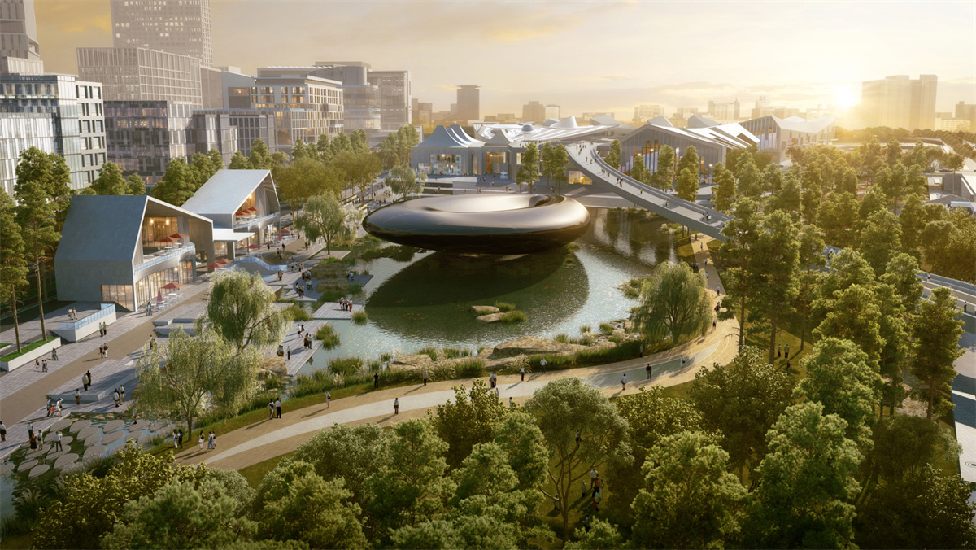
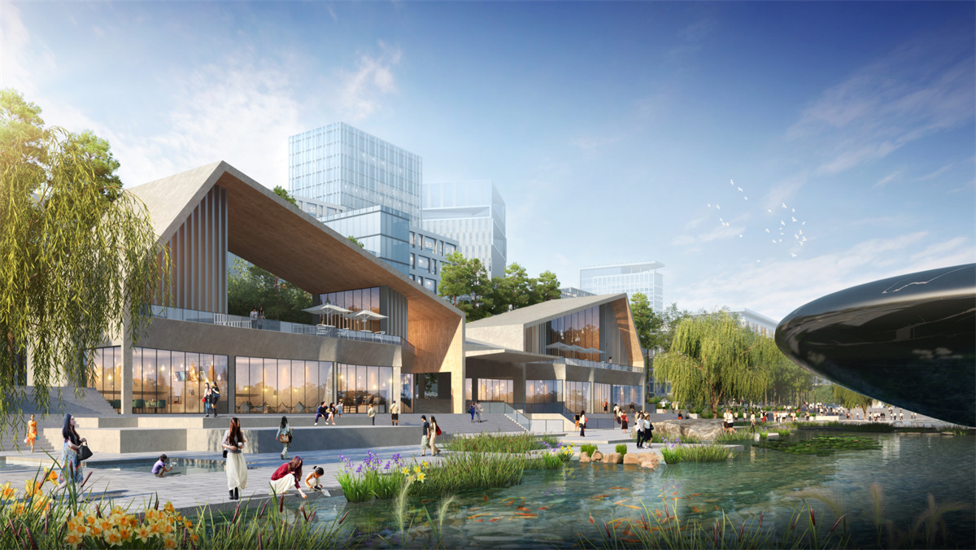
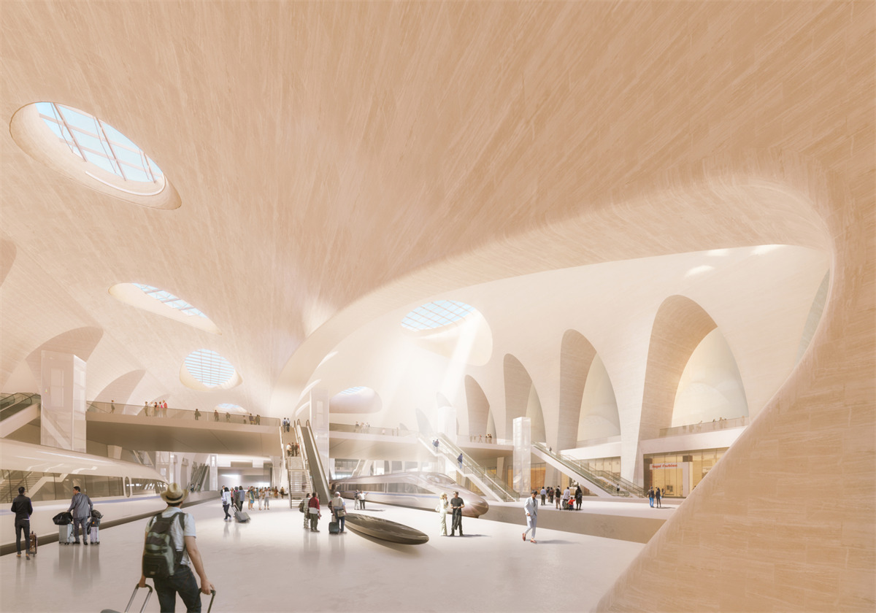
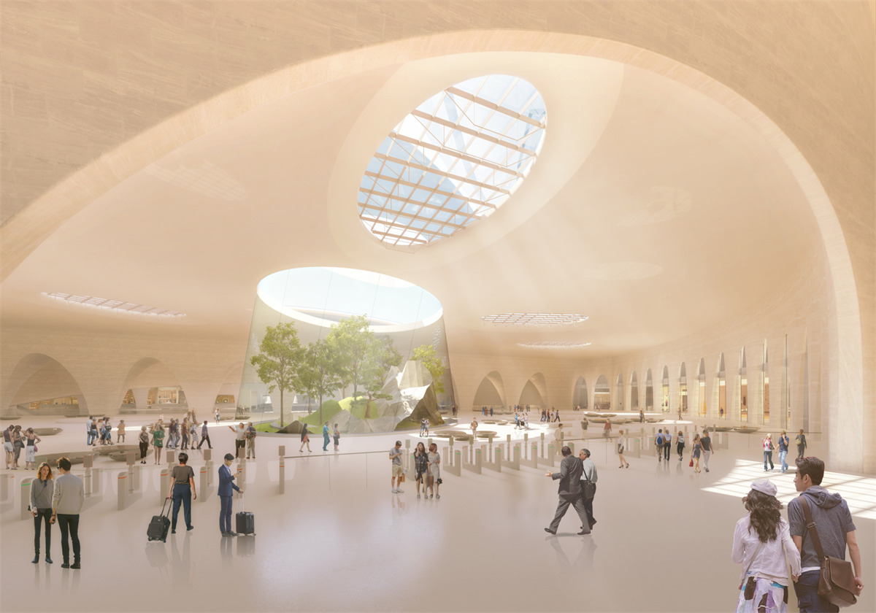
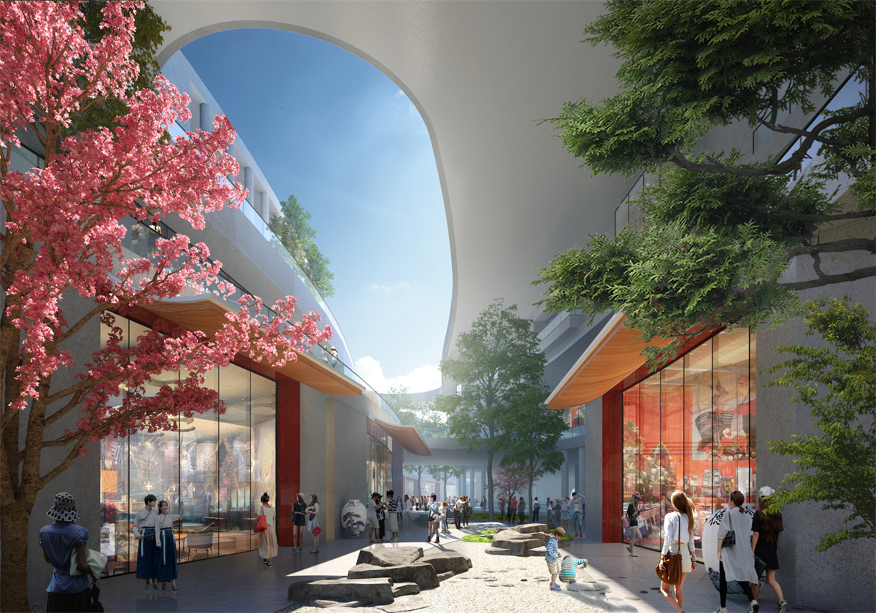
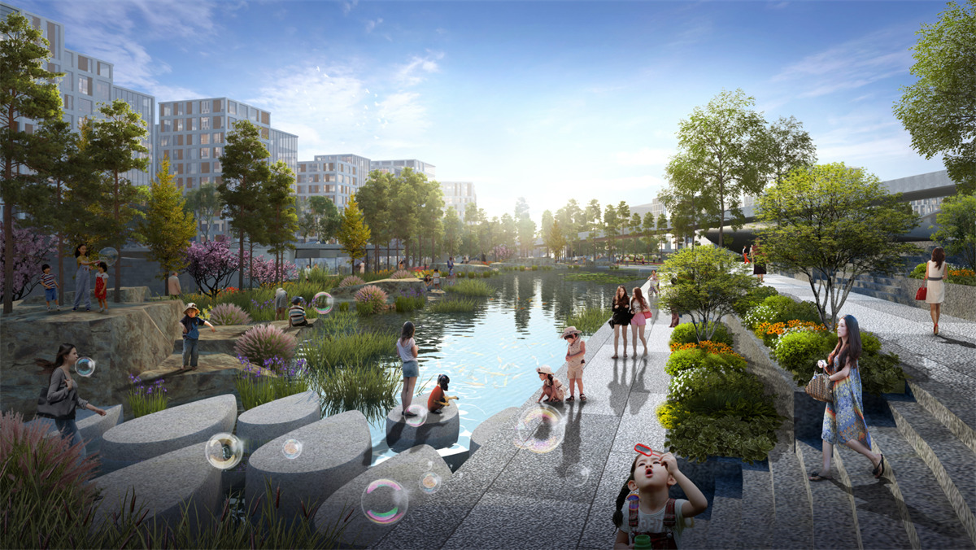
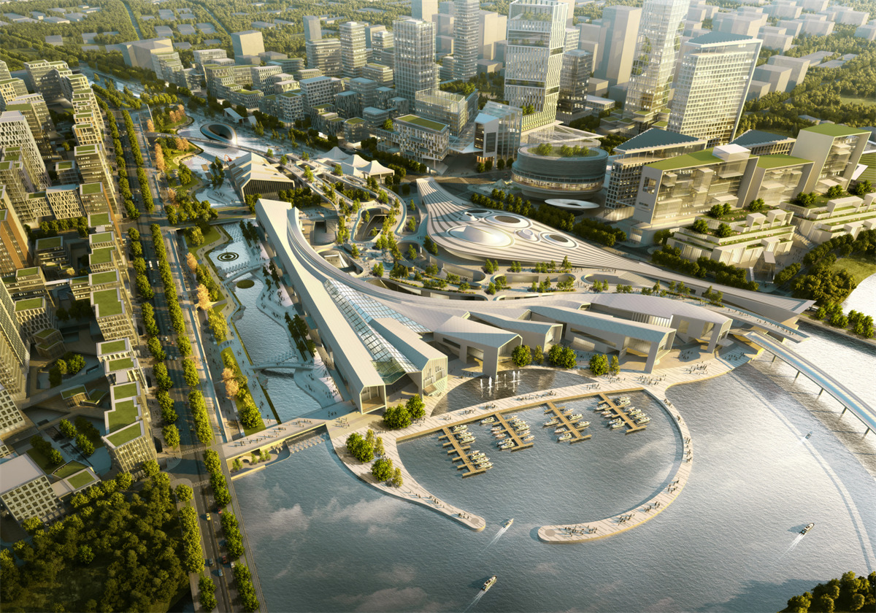
A rich mix of uses and amenities 丰富的功能和便利设施
The internal spaces of the station combine different types of transport hubs with a rich variety of uses and amenities, which forms layers of “city rooms”. The spatial flows on Levels B1 and B2 form an oval-shaped main circulation route, which brings the many complex elements together to create a system of clear and intuitive wayfinding.
车站内部空间将不同类型的交通枢纽与丰富多样的用途和便利设施相结合,形成层层“城市房间”。 B1和B2层的空间流线形成了一个椭圆形的主要流通路线,将许多复杂的元素结合在一起,形成了一个清晰直观的寻路系统。
The flow of spaces and the multi-level connections create a new kind of Intercity Station, integrating the functions in harmony with the city rather than proposing an individual station building monument.
空间的流动和多层次的连接创造了一种新型的城际车站,将功能与城市和谐融合,而不是提出单独的车站建筑标志。
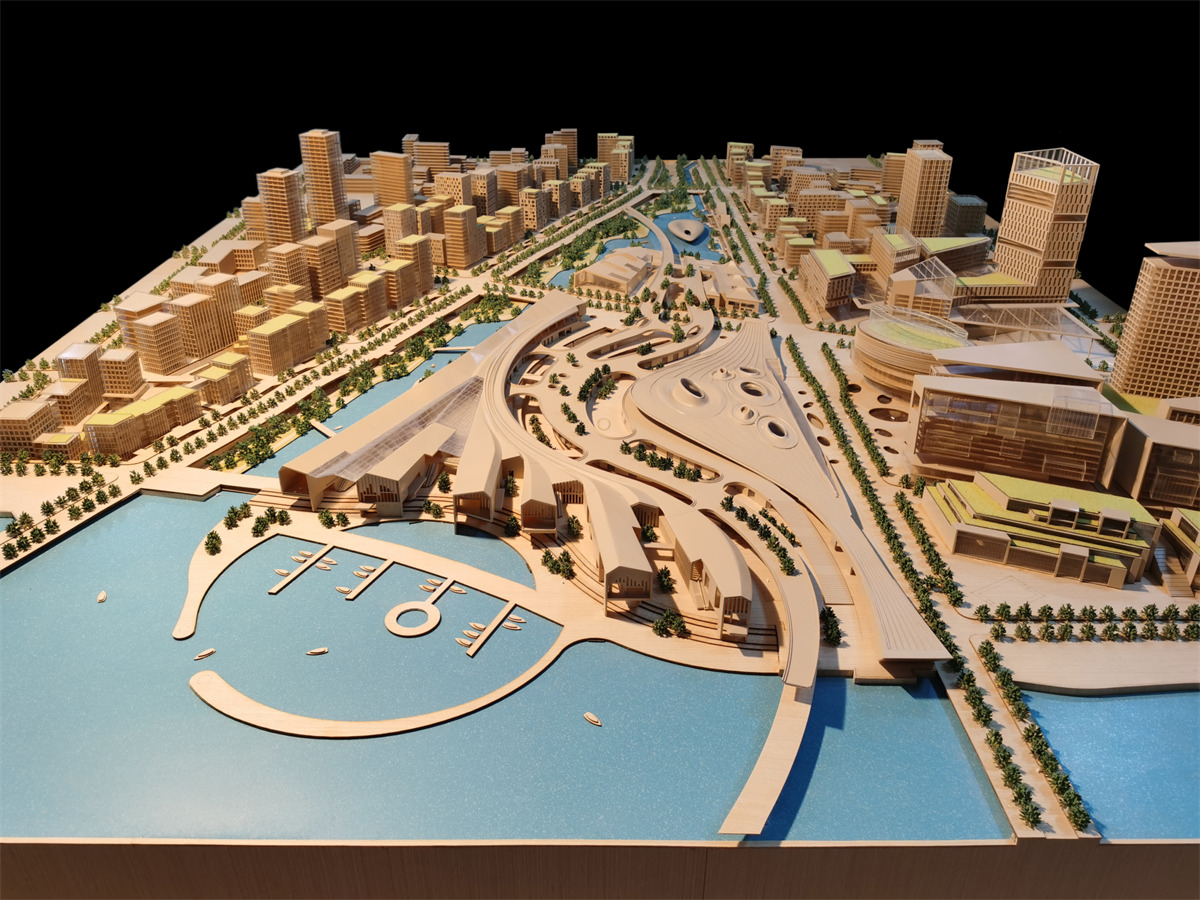
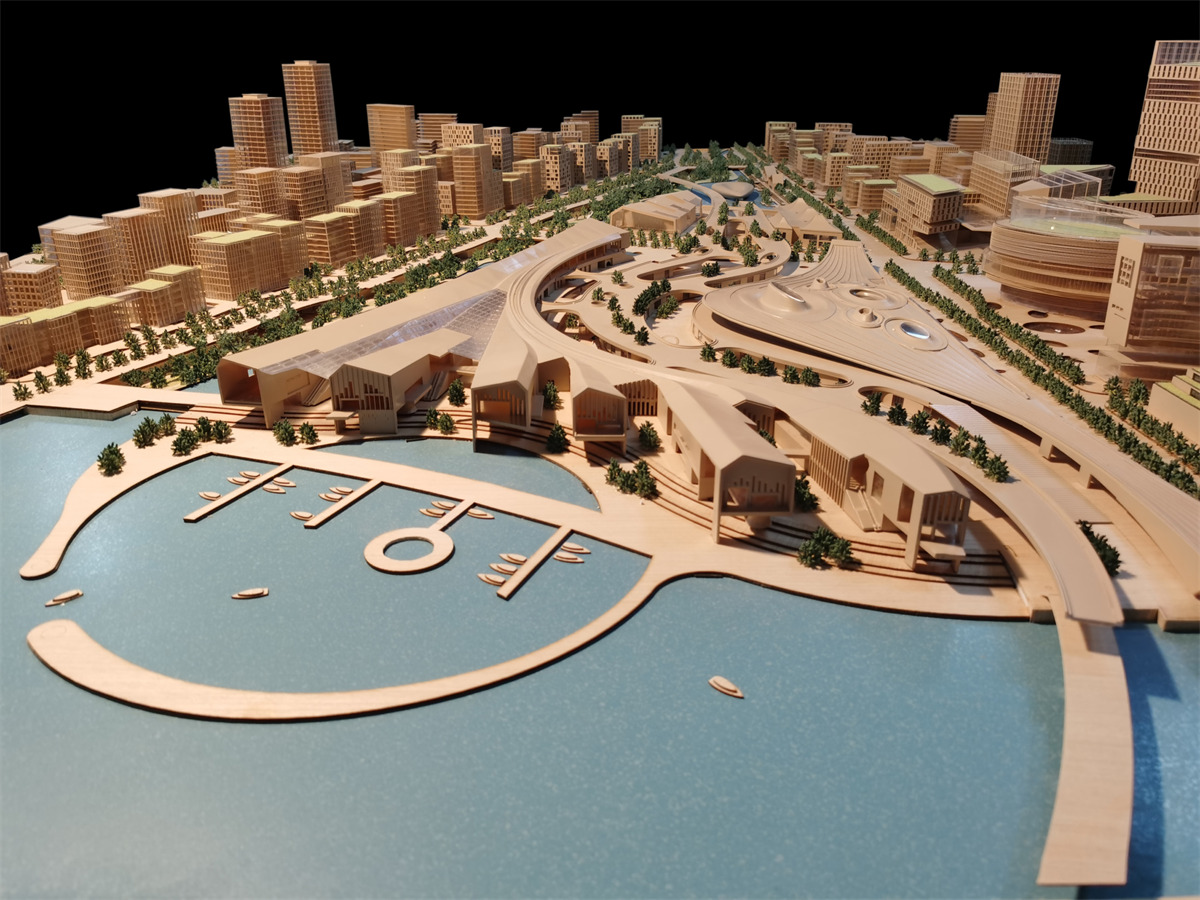
SEE MORE Chapman Taylor
卓美设计(zhuomei)
找灵感看案例下素材,帮助设计师提升工作效率、学习成长、开拓眼界 、 学好设计 ,一站式为你服务。平台提供全球案例、灵感图库、设计名师、环球导航、设计课程、设计社区,软件大全、实时直播、3d模型 、 Su模型 、 材质贴图 、 cad图纸 、 PS样机等素材下载。
● 官网站:zhuomei.com.cn
● 微信号:cpd2014
● 公众号:卓美设计
