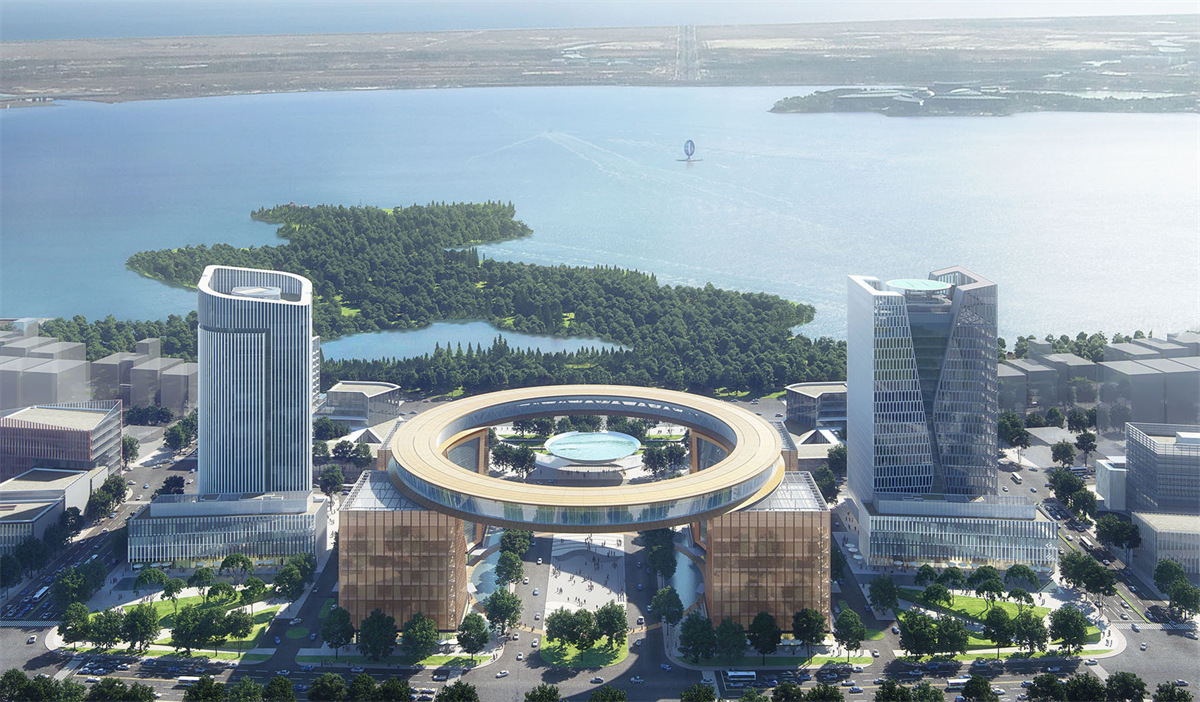
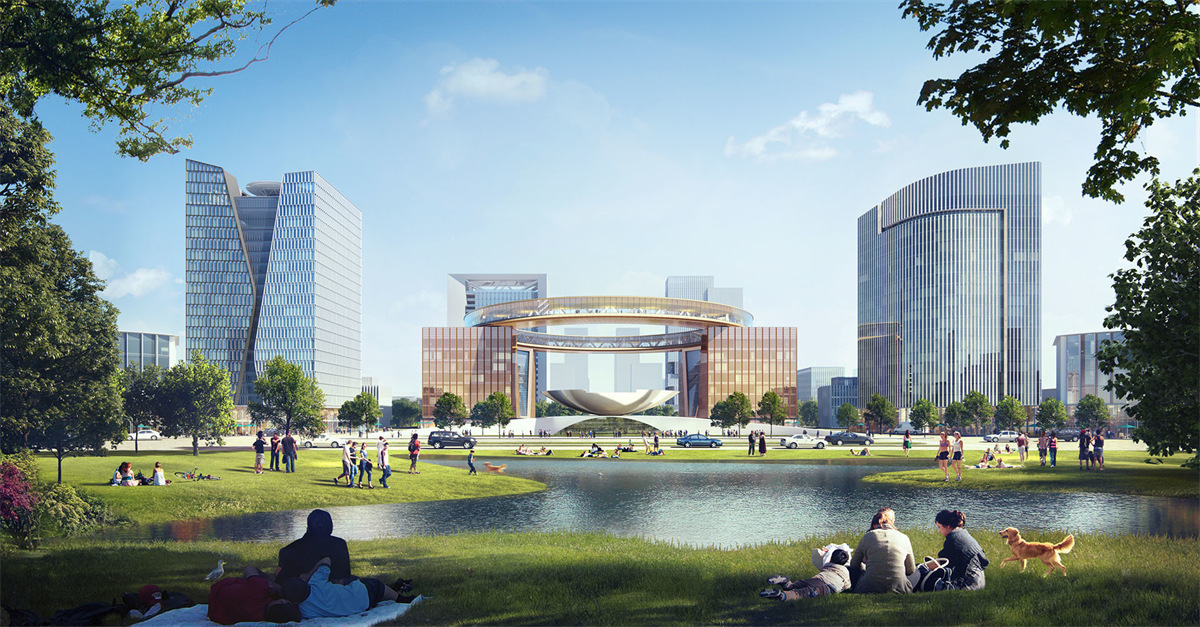
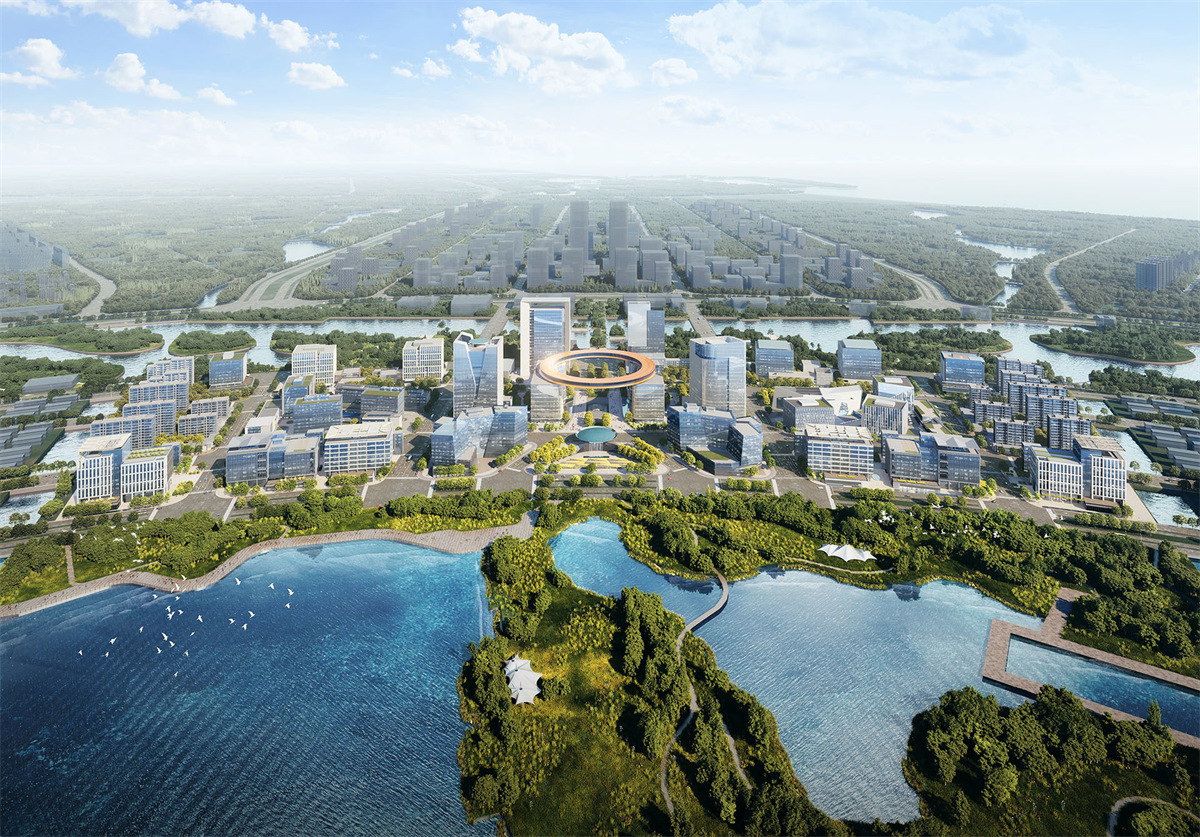
Designed around the central axis that joins the Dishui Lake district in the core of Shanghai, this masterplan will create a new hub for global commerce and serve as the link between two globally iconic and economically important nodes.
首发项目作为滴水湖金融湾的核心区域,与陆家嘴金融城、外滩金融集聚带等金融承载区形成错位互补、协同发展,构建“一城一带一湾”金融发展新格局,整个临港新片区总体规划以滴水湖中心轴为核心,呈现了独一无二的空间形象。
As a business district that will attract some of the world’s most prominent companies, the site occupies an important commercial, political, and civic role, with its design providing a functional area where multinational corporations can optimize business operations, while also creating open spaces for the surrounding communities to enjoy. Reflecting the desire for beautifully designed buildings alongside civic communal spaces, the masterplan envisions a memorable integrated work of urban design, landscape, and architecture.
临港新片区在商业、政治与公民文化上有着举足轻重的位置,其设计规划将在优化跨国企业运营环境的同时,为周边社区创造更富影响力的开放空间。Ennead为临港新片区量身定做了一个令人难忘的生活与工作空间,集城市、景观与建筑三位于一体,完美反映了公民对建筑与公共文化空间的高要求、高审美。

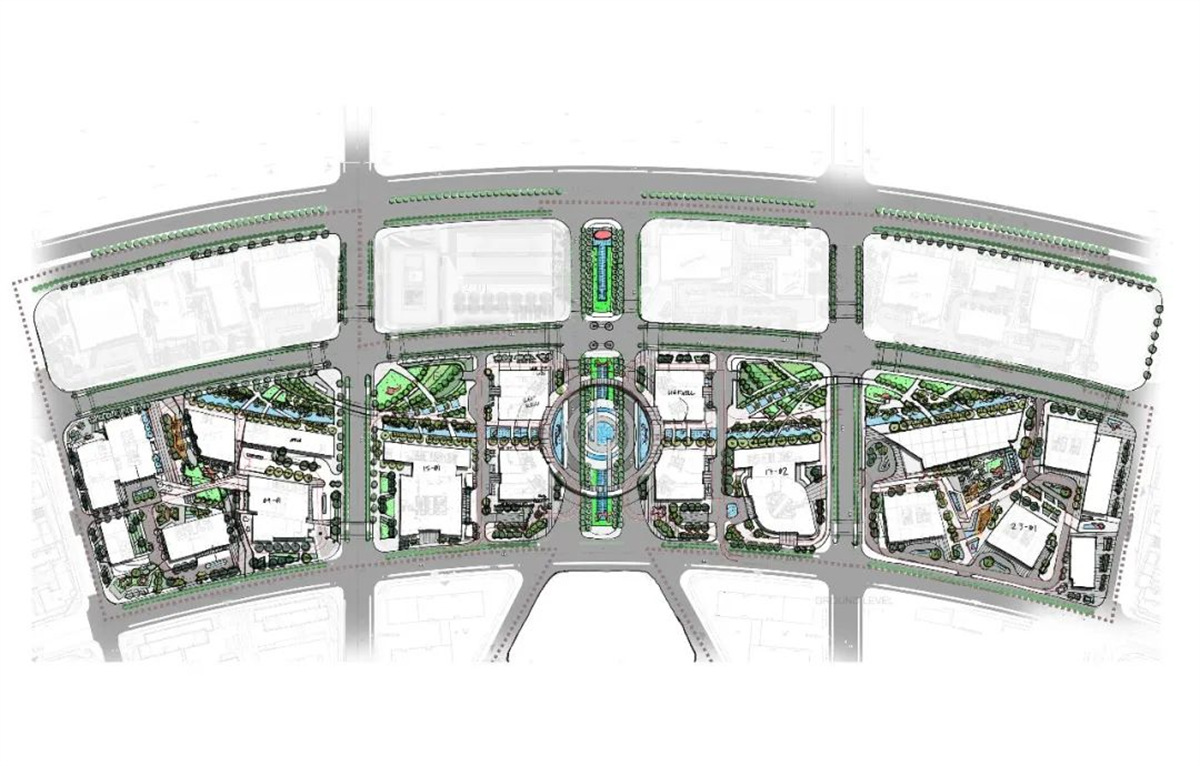
The Ring building serves as the dramatic centerpiece of the Shanghai Lingang Special Area Dishui Lake Financial Bay Pilot Project, symbolizing prosperity and unity. The site radiates from this state-of-the-art circular, cantilevered observation deck and museum with exhibition spaces, supported by four mixed-use towers. The structure will afford 360-degree views of nearby Dishui Lake, Shanghai, and the Pacific Ocean, while providing space for premier cultural experiences. Combining long, curved spans and structural glazing, the ring is an engineering marvel. At night, the ring will be activated with light shows and events. The Ring is supported by four mixed-use towers that will house offices, retail and provide direct access to the Ring itself.
位于临港新片区核心地区的是极富戏剧张力的“荣耀之环”,其设计象征着整个地区蒸蒸日上的金融服务和各产业业态紧密连接的合作模式。整个环形结构采用了当前世界领先的圆形悬挑技术,四座综合性塔楼则充当了该悬臂式眺望台与博物馆展陈空间的底座支撑。环形结构使用户及游客得以360度纵览滴水湖地区的景观和风貌,同时也提供了一系列环绕式文化体验空间。作为底座支撑的四座塔楼内设办公、零售商业等功能空间,并与“荣耀之环”垂直连接。
Flanking the Ring building are two office towers—Tower Waterfall and Tower Rhomboid—that will accommodate corporations from around the world, solidifying the Shanghai Lingang Special Area Dishui Lake Financial Bay Pilot Project’s position as a nexus for some of the world’s most important companies.
位于“荣耀之环”两侧的两栋塔楼内设有世界顶尖的办公空间,将承接世界各地的知名企业,进一步巩固临港新片区作为商务纽带在全球经济活动中的重要地位。

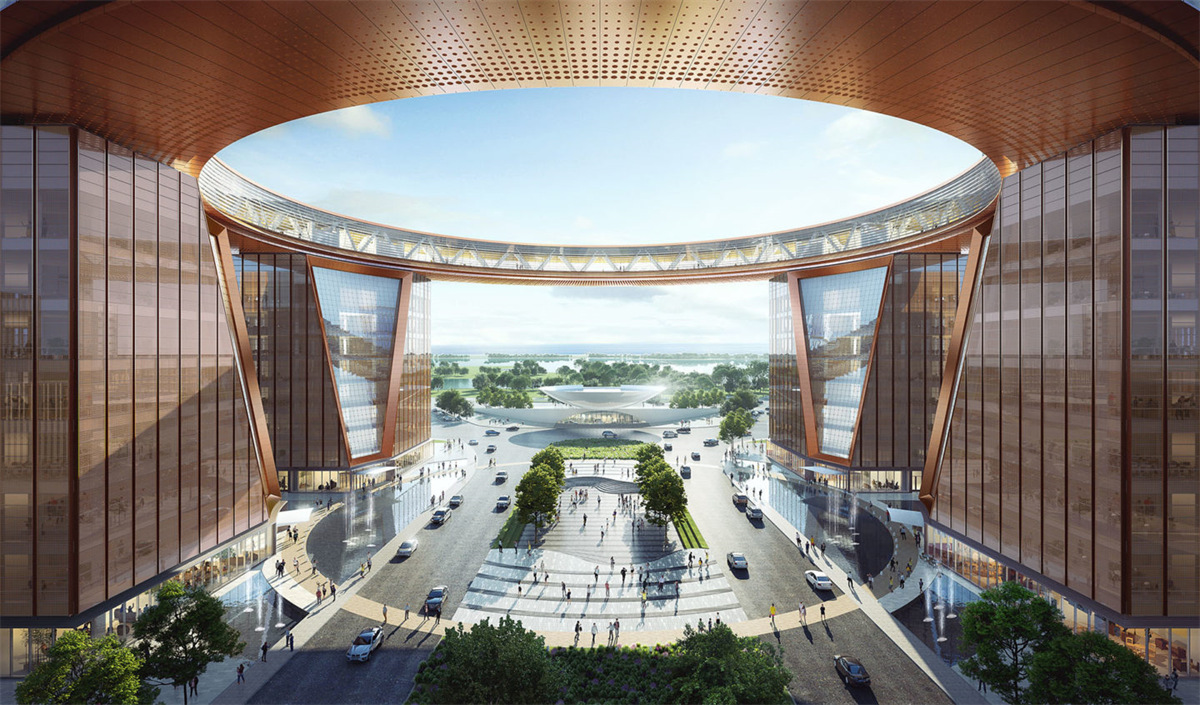
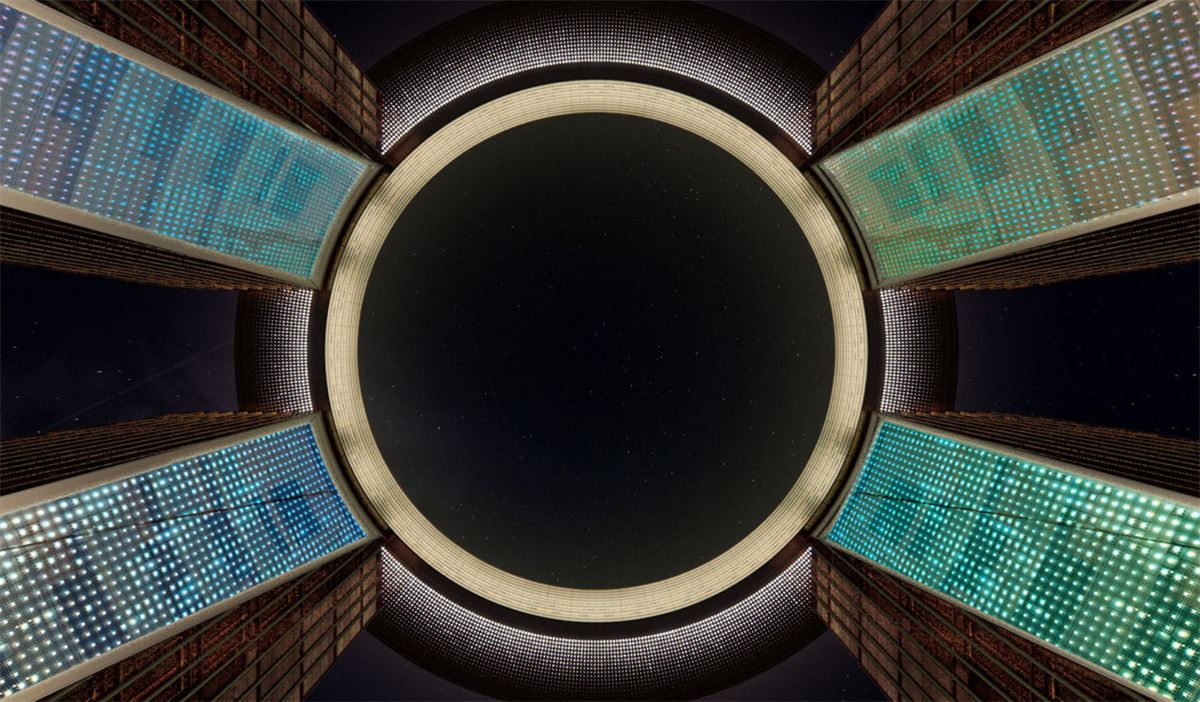
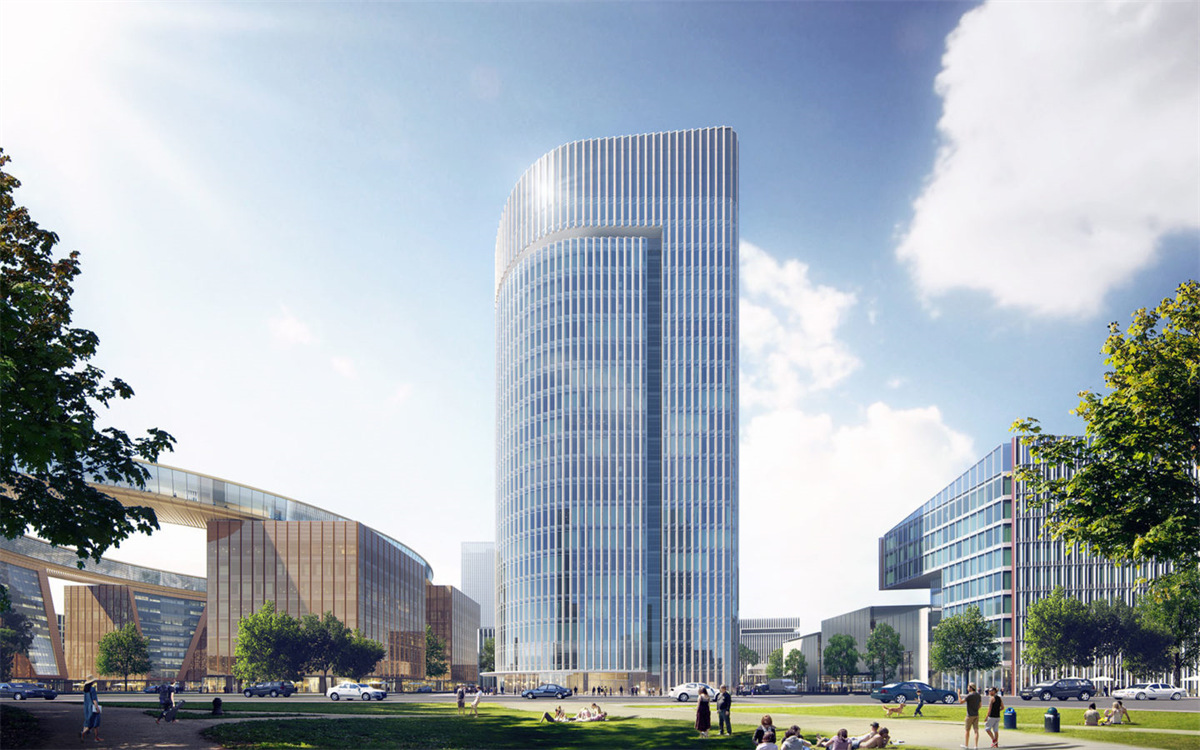
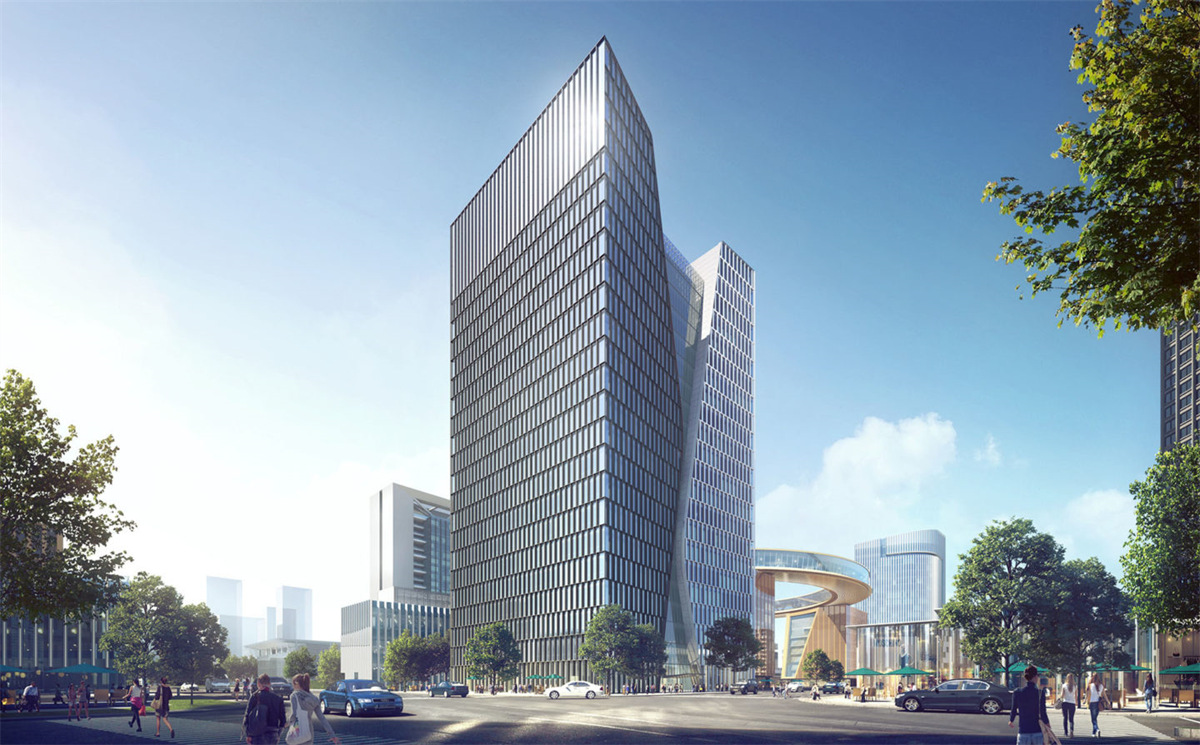
Tower Waterfall, which will house the future headquarters of Lingang Group, is characterized by a gently curving gouge carved into the tower that yield a series of stacked collaboration atrium spaces on the interior. The facade of Tower Waterfall is meticulously designed to offer state of the art user comfort and reduce overall building energy cost. A series of aluminum piers float punctuate the large planes of glass and offers both shading and venting opportunities through a concealed operable window. The checkerboard placement of the towers’ vertical piers allows for a seamless transition to the central atrium facade and visually lightens the weight of an otherwise sizable building.
瀑布塔楼与菱形塔楼的建筑设计极富美感和戏剧张力,温和弯曲的凿形雕刻轻柔地嵌入瀑布塔楼一侧。精心设计的瀑布塔楼立面在最大化用户舒适度的同时,将低碳与节能减排融合进整个设计理念中。隐藏式可开启扇前玻璃立面上的一系列铝制锚点创造了遮阳与通风区域。棋盘格布局的垂直梁柱则完成了塔楼到中庭幕墙的无缝衔接,并在视觉上创造了更为轻盈优雅的建筑形象。
Taking its name from its plan geometry, Tower Rhomboid’s form is derived to maximize the sweeping views to the south and north. At the wider ends of the rhomboid, double height spaces are created to provide multistory connections. The facade of Tower Rhomboid is designed with glass and granite in a sawtooth pattern that effortlessly wraps around the curved corners and distorts the perception of glass versus solid from different vantage points.
菱形塔楼最大限度了扩展了由塔楼内向外观望的视觉体验。菱形较宽区域的双高空间创造了不同层次上的空间连接感,锯齿状纹理的玻璃立面与花岗岩设计蜿蜒有序,从不同的透视度上诠释了整个立面的感知与形态。
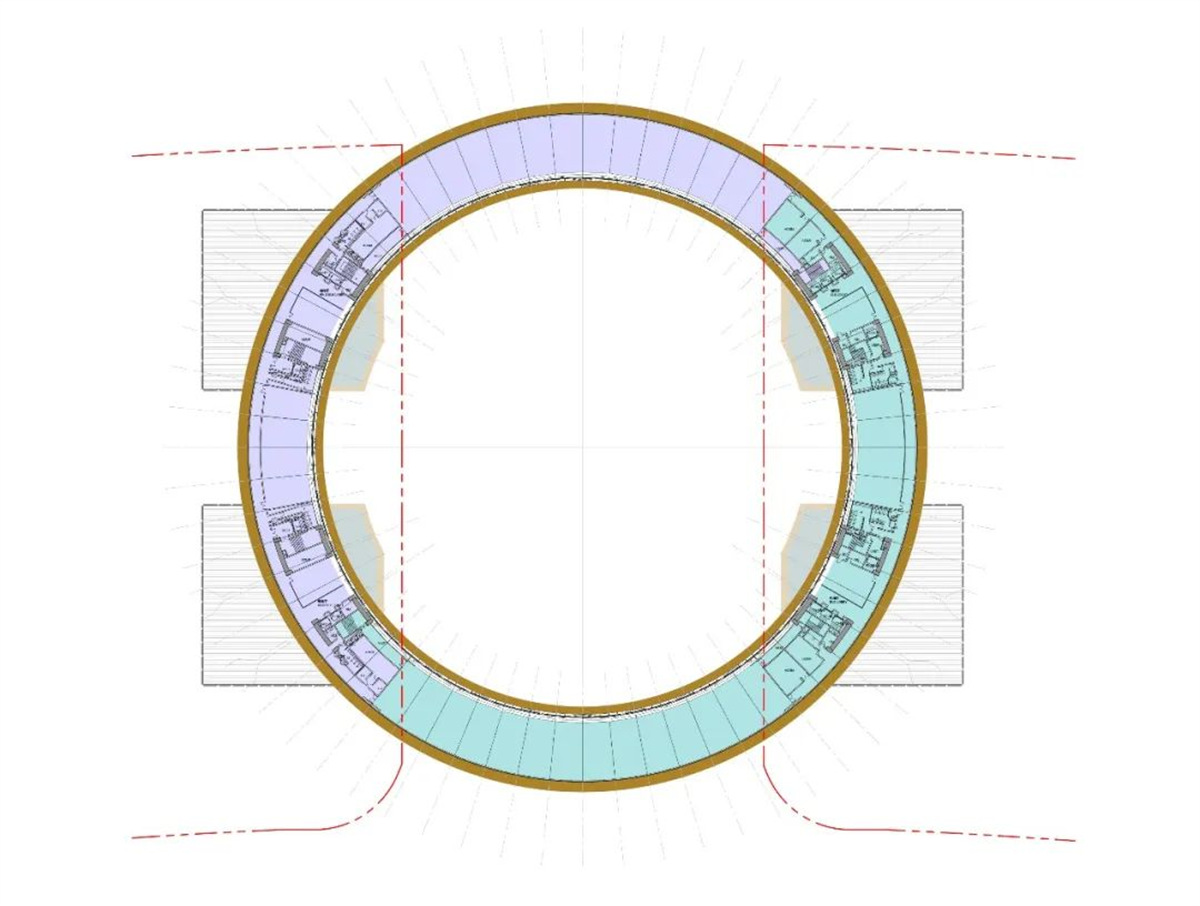

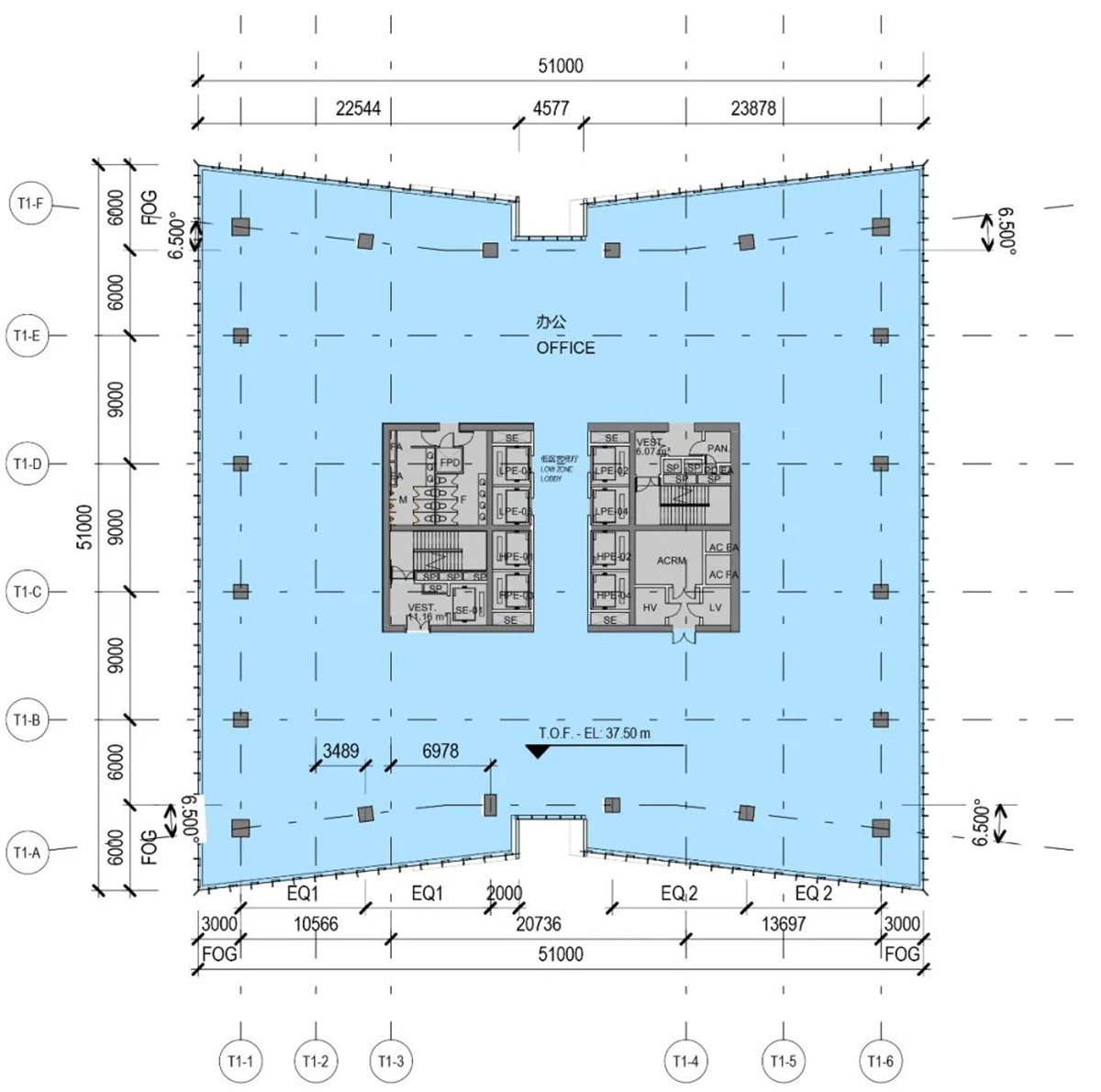
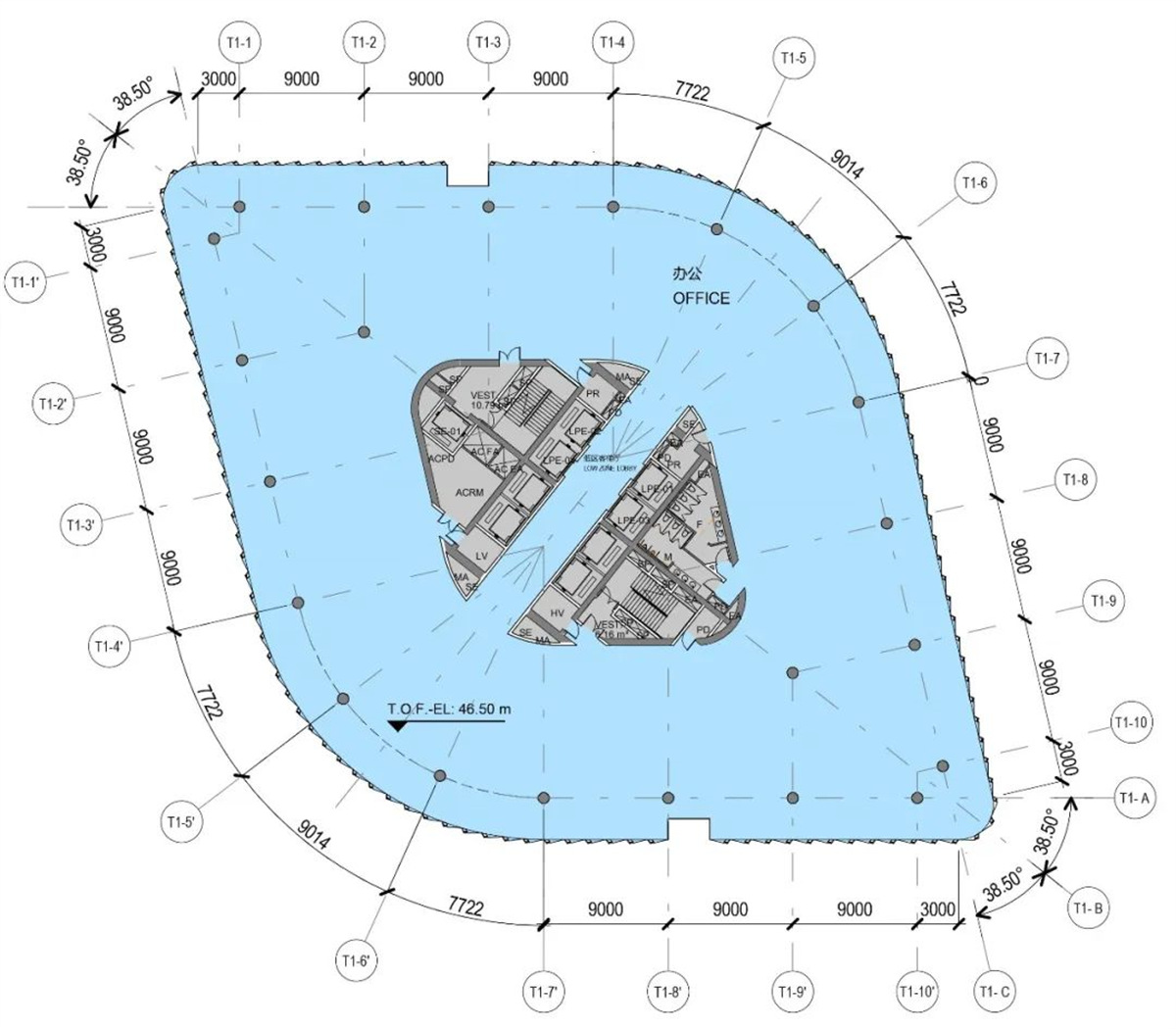
A series of unified sub-districts, each with their own unique identity, are included throughout the masterplan and accommodate a variety of functions, degrees of density, and natural and built environments for people to work in and inhabit. The sub-districts include the Quad of Free Trade, Eco and Art Centers, the Mixed-Use Commercial Zone, and the Mixed-Use Residential Neighborhood. Commercial and retail spaces are linked by a collection of elevated, linear parks with local flora; landscaped, pedestrian paths; and a gently curving avenue of interconnected, landscaped buildings called the Financial Crescent, a unique gathering space that unifies the entire district.
塔楼周边的一系列街区设计个性鲜明却又整合统一,不仅满足了公民多元的文化空间需求,还综合考虑了空间密度、自然环境与已建成建筑之间的关系,以便人们在此舒适地工作与生活。二级街区设计将包括但不限于下述功能:金融贸易区、经济与艺术中心、综合商务区与综合住宅街道。办公与零售商务空间由一系列架空且栽培着本土植被的高线公园相连。景观绿化、慢行步道由一条蜿蜒大道从内部相连,被称为“金融新月”,它通过艺术手法将整个地区整合统一起来,最终形成一个独特的活动空间。
Connections to the natural environment and Dishui Lake are at the heart of the masterplan. Landscaped pedestrian spaces and lush rooftop gardens bring office workers and residents closer to nature. The masterplan is designed as a sponge city, in which the abundant green spaces play a key role in absorbing excess rainwater, helping to mitigate any potential damage from storms and flooding, while also moderating temperatures and reducing erosion. Moreover, with its location on the circular Dishui Lake, the masterplan taking inspiration from natural motifs to inform the design of the site, looking to the forms of and ripples on the lake to create a built environment that reflects the natural world.
临港新片区核心区域的自然景观环境还有机融入了可持续发展的理念。风景优美的慢行步道与郁郁葱葱的屋顶露台相辅相成,进一步拉近了游客、商务人士与自然环境三者之间的距离。Ennead将整个项目场地设计成为一座海绵城市:丰富的绿地空间将有效吸收多余的雨水,极大地减轻台风和暴雨带来的各种潜在伤害,同时还可以调节地面温度至适中状态,减少环境破坏所带来的影响。此外,Ennead从滴水湖的环状形态中汲取大量灵感,着眼于整个湖面的涟漪形态,创造出了与自然环境共生共鸣的建筑形态与空间环境,可以说临港新片区的设计就是环境的延申。
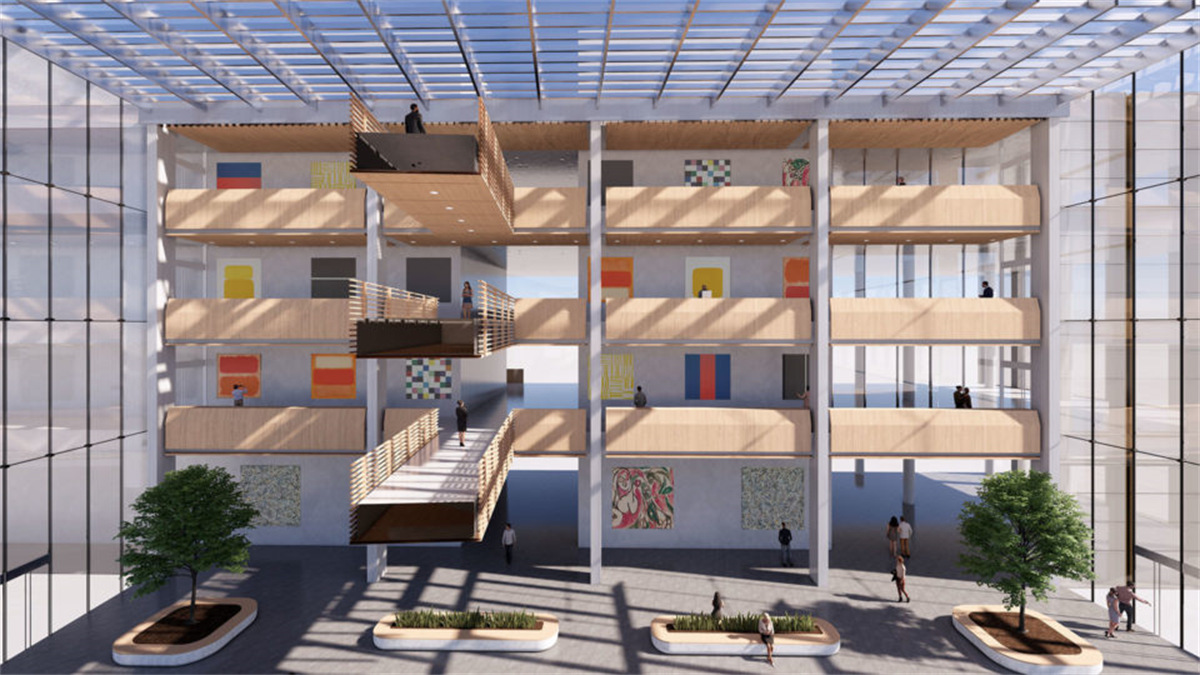

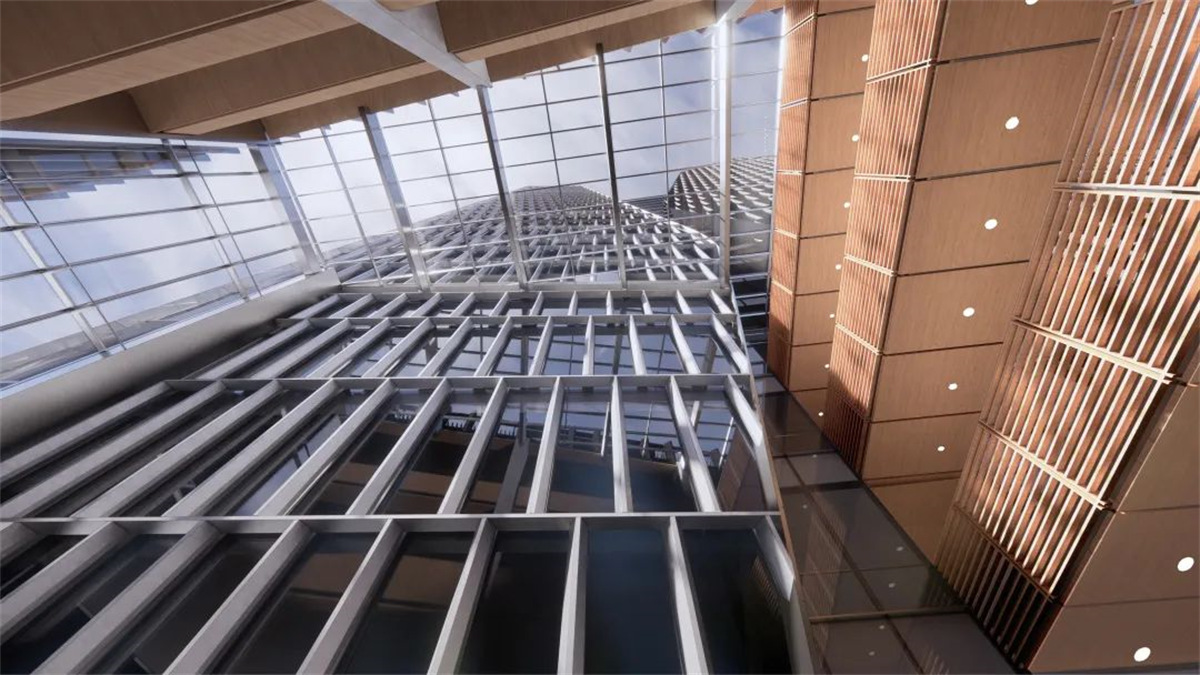
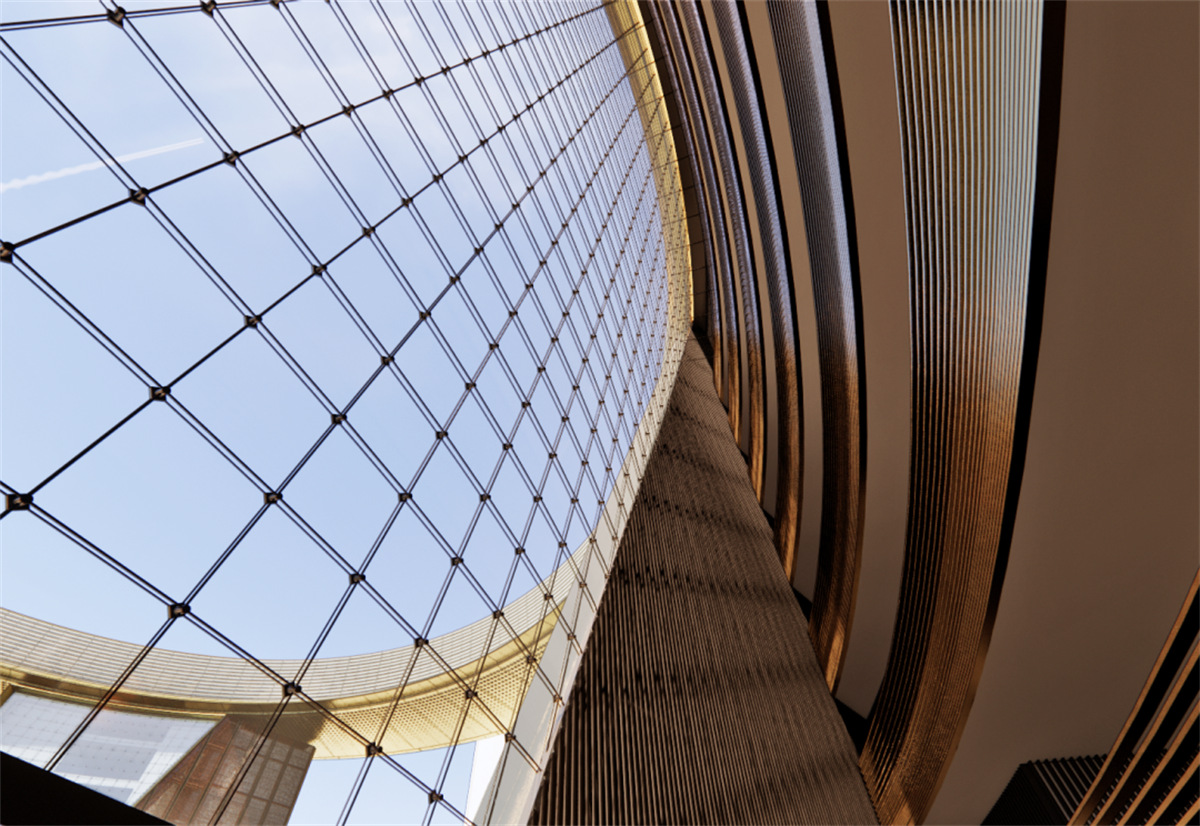
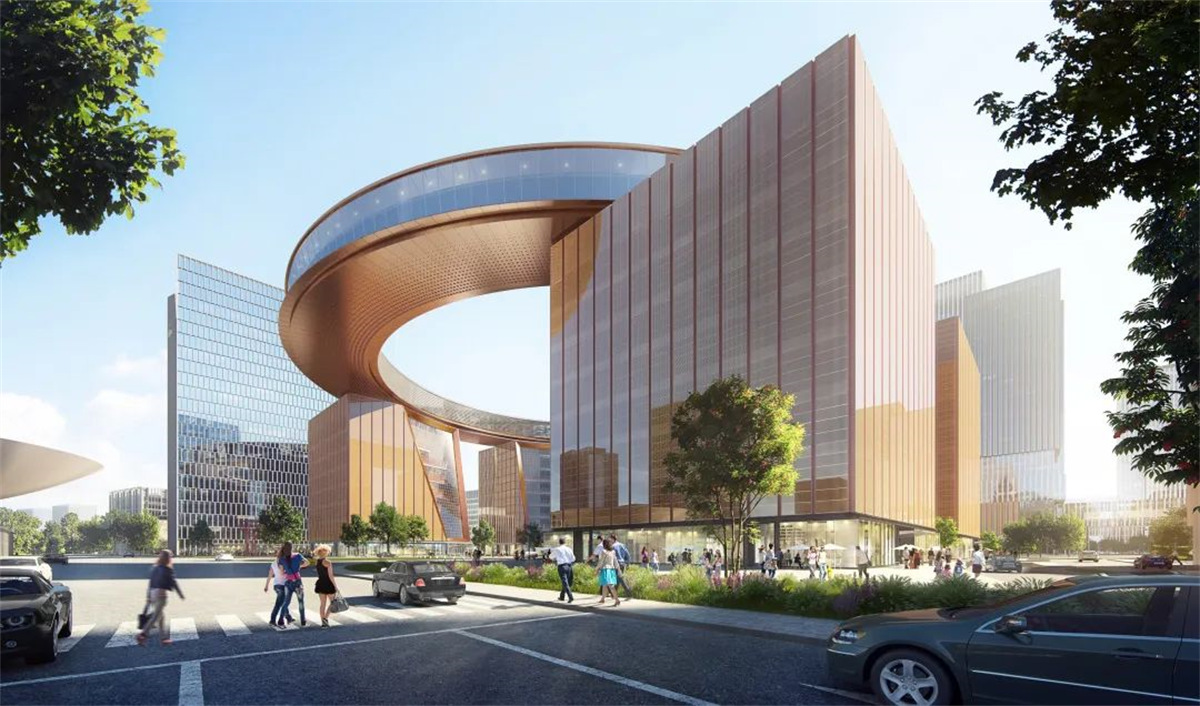
SEE MORE ennead
卓美设计(zhuomei)
找灵感看案例下素材,帮助设计师提升工作效率、学习成长、开拓眼界 、 学好设计 ,一站式为你服务。平台提供全球案例、灵感图库、设计名师、环球导航、设计课程、设计社区,软件大全、实时直播、3d模型 、 Su模型 、 材质贴图 、 cad图纸 、 PS样机等素材下载。
● 官网站:zhuomei.com.cn
● 微信号:cpd2014
● 公众号:卓美设计
