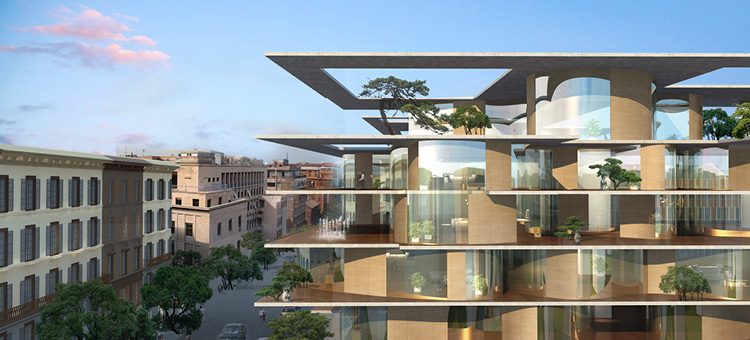来自建筑师 : 马岩松带领的北京MAD建筑事务所于2010年初通过竞赛赢得了罗马古城中心一座街区公寓71 Via Boncompagni的重建项目。在历时四年的深化与听证之后,该建筑更新计划最近通过了政府审批,继而进入下一步实施阶段。这将是MAD第一个在欧洲建造的项目。
form the architect : Led by Ma Yansong, MAD Architects won a competition to lead the rebuilding for 71 Via Boncompagni in the heart of Rome in early 2010. After four years of design development and hearings, the project was recently approved by the Rome Planning, Programming and Implementation Department, and Rome City Council. The project now enters the implementation phase, and will become
MAD’s first realized project in Europe.

项目原有建筑为建于上世纪七十年代的一座内院式多层办公楼,及其在街区一角保留的一座二十世纪初建成的小教堂。竞赛最大的挑战在于如何处理这座与周围环境不协调的现代主义建筑,将其重新设计成为一座高级住宅。

Built in the 1970’s, the existing building is a commercial courtyard building attached to an early 20th century chapel located on the street corner. The primary challenge posed by the competition stage was how to transform this incongruous modern building into a deluxe residential complex.

不同于古典建筑,现代主义建筑普遍利用梁、柱、楼板作为结构体系,其外墙却大多成为表情和风格的载体。MAD认为并不需要对原有建筑进行拆除和重建,而只需把外墙立面打开,保留结构骨架,随后插入新的生活单元,在利用原有结构的基础上,完成建筑功能的转化。在新的功能单元和原有结构的“缝隙”之间,便产生了很多阳台、花园。建筑被打开,立面消失了,建筑和街道的界限模糊了。
In modern buildings beams, pillars, and floor slabs have replaced walls as the core elements of architectural structure. While freed from their structural obligations, facades still remain canvases for expression and style. Instead of demolishing and reconstructing the entire building, MAD will simply remove the existing facades, retain the structural framework, and insert new living units to transform the building’s function. New balconies and gardens will emerge from the “gaps and voids” between new residential units and the original framework structure. The boundary between the building and the street blurs as the new design peels away bulky facades and replaces them with a more open, transparent scheme.

通过清理原有结构,这座建筑被还原成“书架”式结构体系。形态各异的145套单元住宅,从一居室到跃层公寓面积不等,配合预制金属和玻璃外墙,被疏密有致地插入八层的混凝土“书架”体系。落地曲线玻璃外墙在各层檐口楼板上蜿蜒穿行;与结构之间存在的空隙,则成为园林与露台。建筑内部也因此获得更多自然景观和光线。

After realigning the existing structural system, the building will contain a “bookshelf” structure. 145 residential units of various sizes and layouts, ranging from studios to urban villas with facades made of custom metal and glass, will be intricately inserted into this 8-level concrete “bookshelf” system. The full height curved glass windows shift and protrude in a controlled choreography between the floor slabs. The “voids” between the glass and the framework will be transformed into gardens and balconies, bringing natural elements and sunlight into the living areas.

面向内部合院的立面采用半透明金属幕,让人们在朦胧之中凝视着内庭。原有的现代主义式花园被改造成抽象园林,巨大的水池与树影相伴,并反射着天空的变化。它覆盖了进入地下车库掩口,同时让光线可以穿过水面照射到地下。
在罗马这样一座博物馆式的城市里,大多的当代生活被隐藏在古典的外表下,古典的街道由古典风格的立面组成;而一座“被打开”的建筑将生机和真实的都市生活还原给了这个传统街区。

Residents can see the interior courtyard through a hazy façade made of translucent metallic curtains. The existing modern garden will be transformed into an abstract one with a vast pond at the center that reflects the bordering trees and the sky above. Natural sunlight filters through voids in the pond and the surrounding garden, streaming through to the ramp of the underground garage below.
Contemporary living in a museum-like city like Rome is often hidden behind its historical facades. Through this adaptive rebuild project, this “open” building will be able to return vitality and urban living to the traditional neighborhood.










意大利罗马
2010 – 2017
类型:住宅
状态:深化设计中
基地面积:6,268平方米
建筑面积:约20,000平方米
建筑高度:28.5米
主持建筑师:马岩松,党群,早野洋介
项目负责人:Andrea D’Antrassi
设计团队:赵伟, Achille Tortini, Gustavo van Staveren, Gianantonio Bongiorno, Jei Kim, Elin Thorisdottir
城市规划: Studio Busnengo
执行事务所: I.SI. Engineer
建筑工程: Tecnic Consulting Engineer S.P.A.
Rome, Italy
2010 – 2017
Type: Residential
Status: Design in-progress
Site Area: 6,268 sqm
Building Area: Around 20,000 sqm
Building Height: 28.5 m
Directors in Charge: Ma Yansong, Dang Qun, Yosuke Hayano
Associate Partner in Charge: Andrea D’Antrassi
Design Team: Zhao Wei, Achille Tortini, Gustavo van Staveren, Gianantonio Bongiorno, Jei Kim, Elin Thorisdottir
Urban Planner: Studio Busnengo
Local Architect: I.SI. Engineer
Structural Engineering: Tecnic Consulting Engineer S.P.A.
卓美设计(zhuomei)
找灵感看案例下素材,帮助设计师提升工作效率、开拓眼界 、 学好设计 ,一站式为你服务。平台提供全球案例、灵感图库、设计名师、环球导航、设计课程、设计社区,软件大全、实时直播、3d模型 、 Su模型 、 材质贴图 、 cad图纸 、 PS样机等素材下载。
● 官网站:zhuomei.com.cn
● 微信号:cpd2014
● 公众号:卓美设计
