Central Park – The lush landscape that rises 45 m high and covers 500 sq-m, is situated halfway up the high-rise office building named Central Park. Populated by 50 trees and shrubs, 1,500 plants and even a babbling stream, the indoor park has one goal in mind: to provide office workers with fresh air and a change of scenery, promoting stress reduction during busy work days.
zhuomei chatted with Adam Visser, partner at GROUP A to learn more about this project.
zhuomei: What inspired the initial concept for your design?
Adam Visser: In GROUP A’s work, urban planning, architecture and interior design are inextricably linked. Central Park is the result of this multidisciplinary approach, which began with the urban plan Westflank a new central city district in the former backside of Utrecht Central Station. The Forum, part of this plan, is a raised and landscaped square in the area around the station, on which the 90-meter-high Central Park is located. The Forum serves as the red carpet for a new string of development along the railway tracks, a prime example of Transit Oriented Design. As the urban plan prescribed an intervention at the 45-meter height line, the construction halfway up the office building creates a horizontal accent. This is where we envisioned a two story high subtropical indoor garden. A lush green meeting place where people come to unwind and to be inspired.
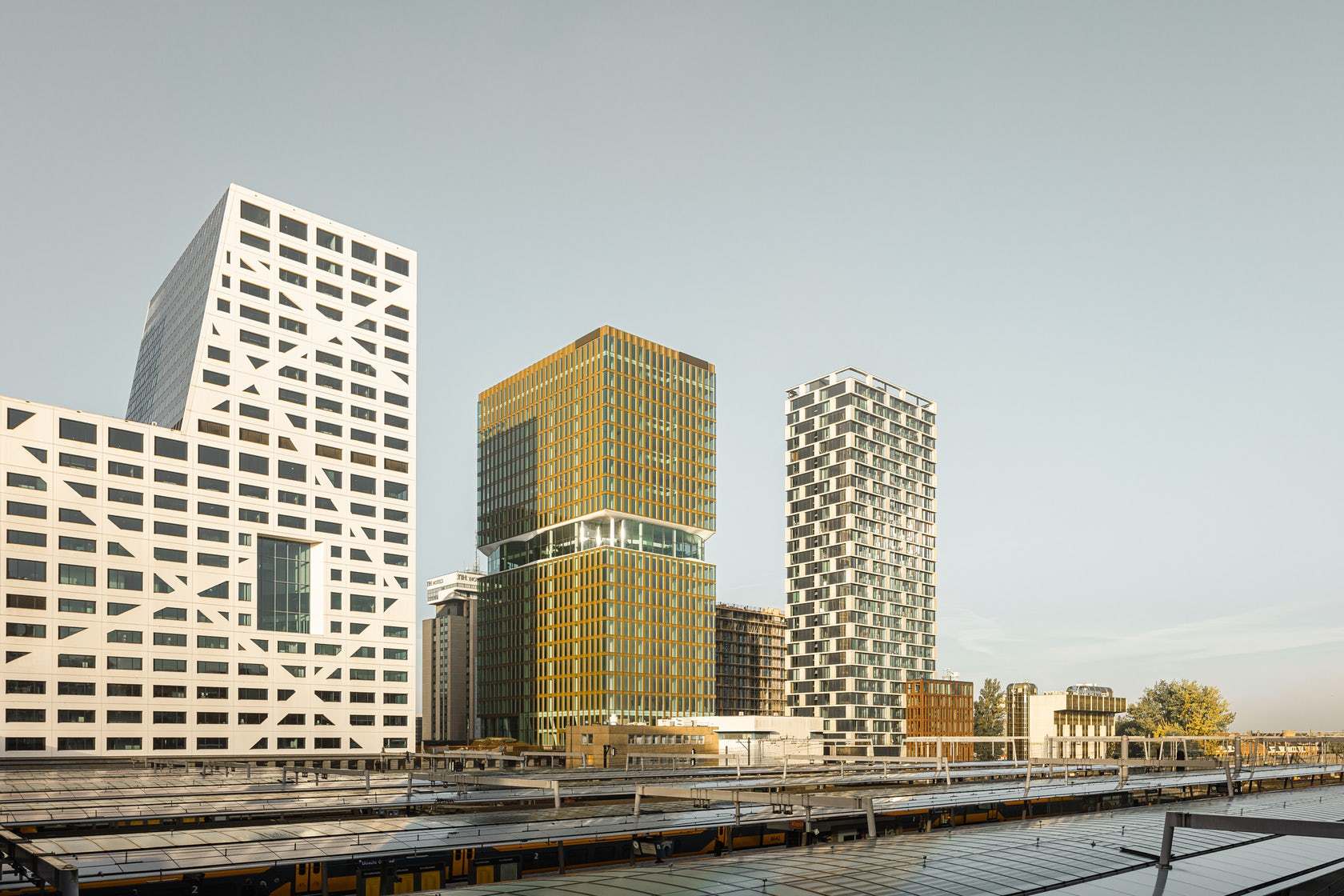
© GROUP A
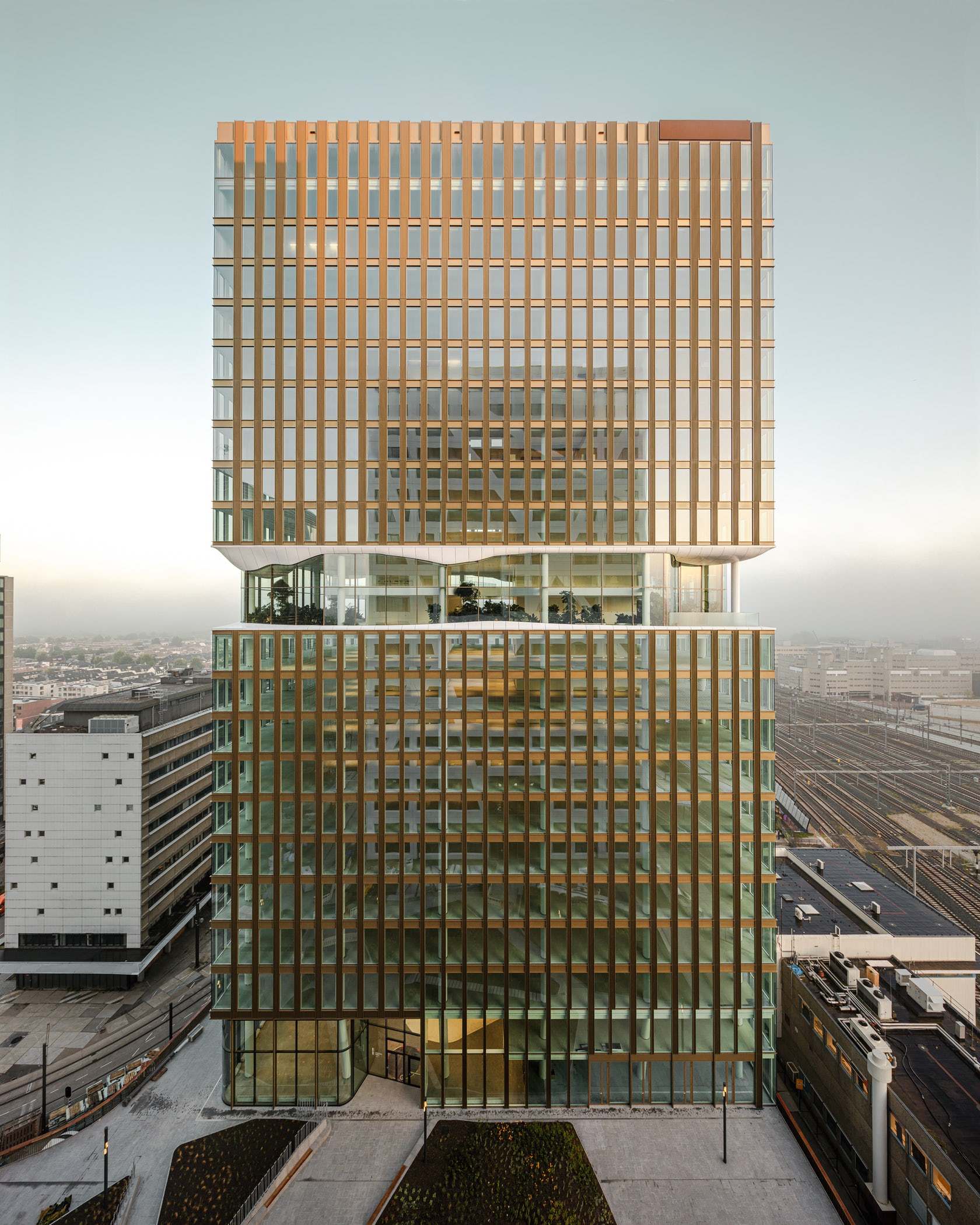
© GROUP A
What do you believe is the most unique or ‘standout’ component of the project?
The semi-public interior of the indoor park on the eleventh and twelfth floors has one purpose: to create a pleasant place to stay for its users. It is equipped with workstations and a meeting center for all tenants. It is a place that, for a moment, sets aside all conventions of typical workplaces, as if you were in the Azores. The landscape feels like a small subtropical forest due to concentrated green. The office heart accommodates 50 trees and shrubs, 1,500 plants with the native flora of the Azores. There is even a soothing babbling stream. The fully transparent facade allows plenty of daylight and warmth to come in – enough for the subtropical vegetation. The space is serenely designed, with white surfaces, a ceiling with organic shapes and a minimalist wooden walkway.
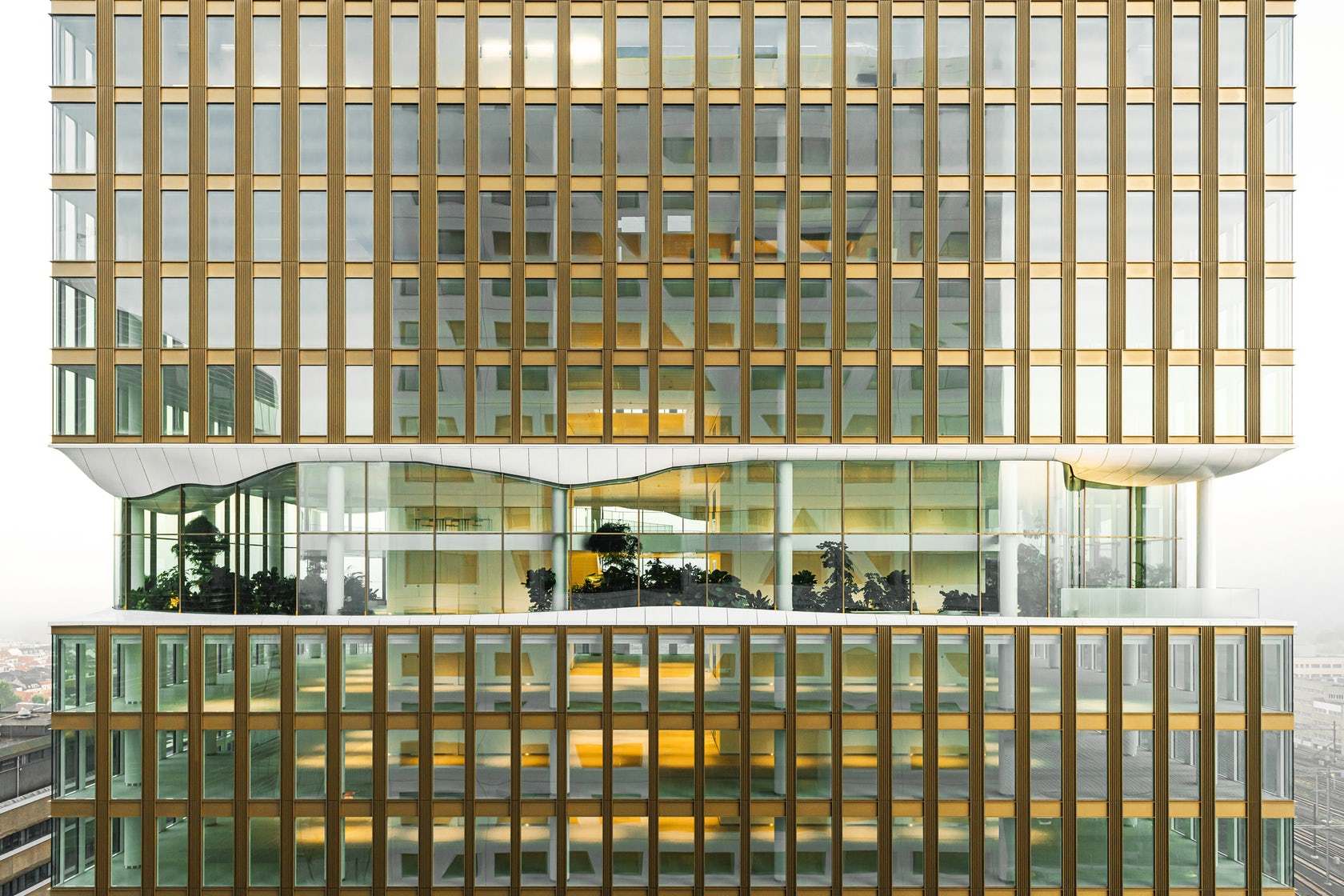
© GROUP A
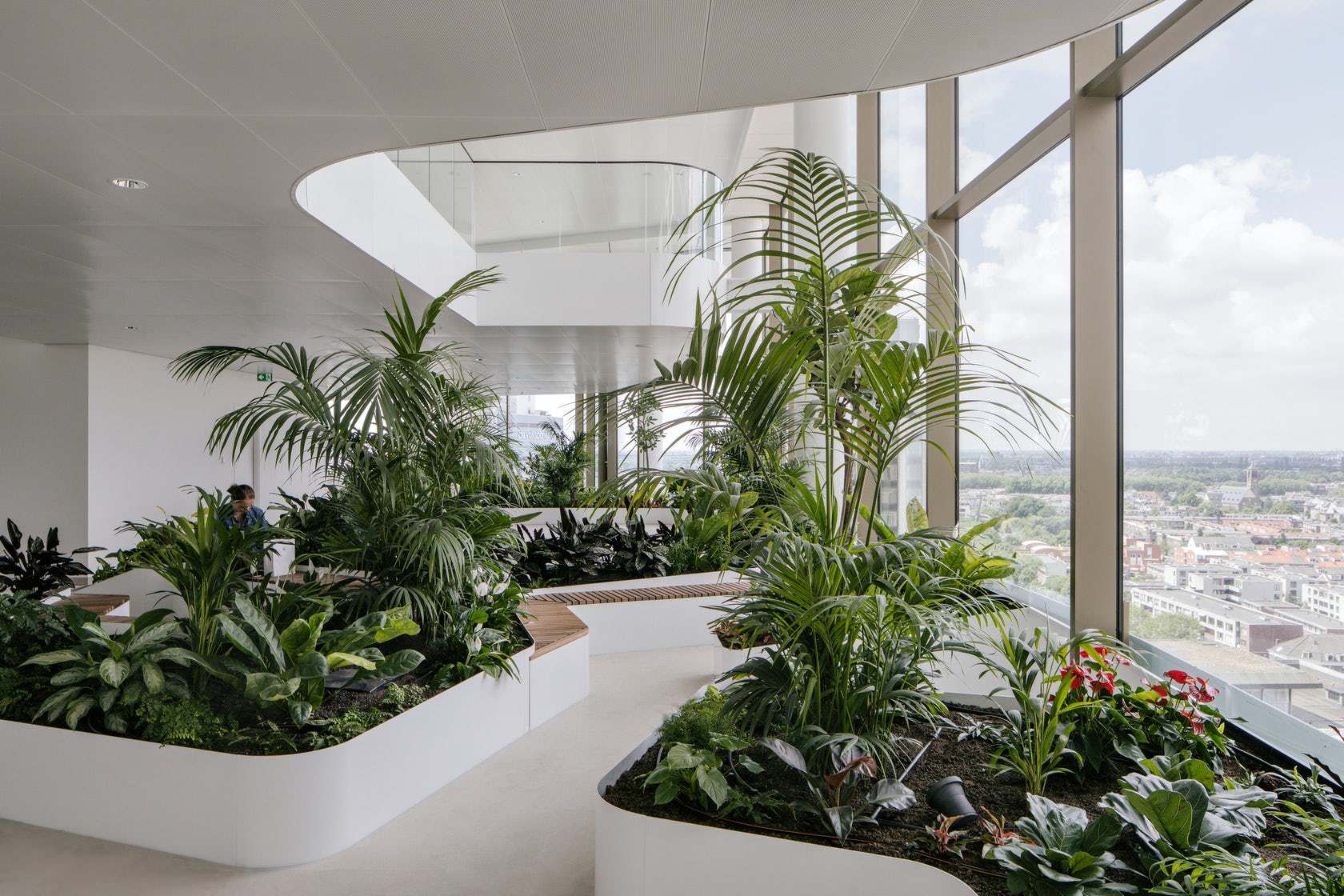
© GROUP A
What was the greatest design challenge you faced during the project, and how did you navigate it?
To create a sense of togetherness and community in a tall multitenant office building. We created this by using the required urban accent of the 45 meter setback to form a social space in the middle of the building overlooking the historic city centre of Utrecht. We wanted to create maximum visibility and impact from the outside and maximum experience on the inside. Visibility on the outside was a challenge because we were structurally not allowed to make huge jumps in the building. We solved this by creating a striking undulating ceiling.
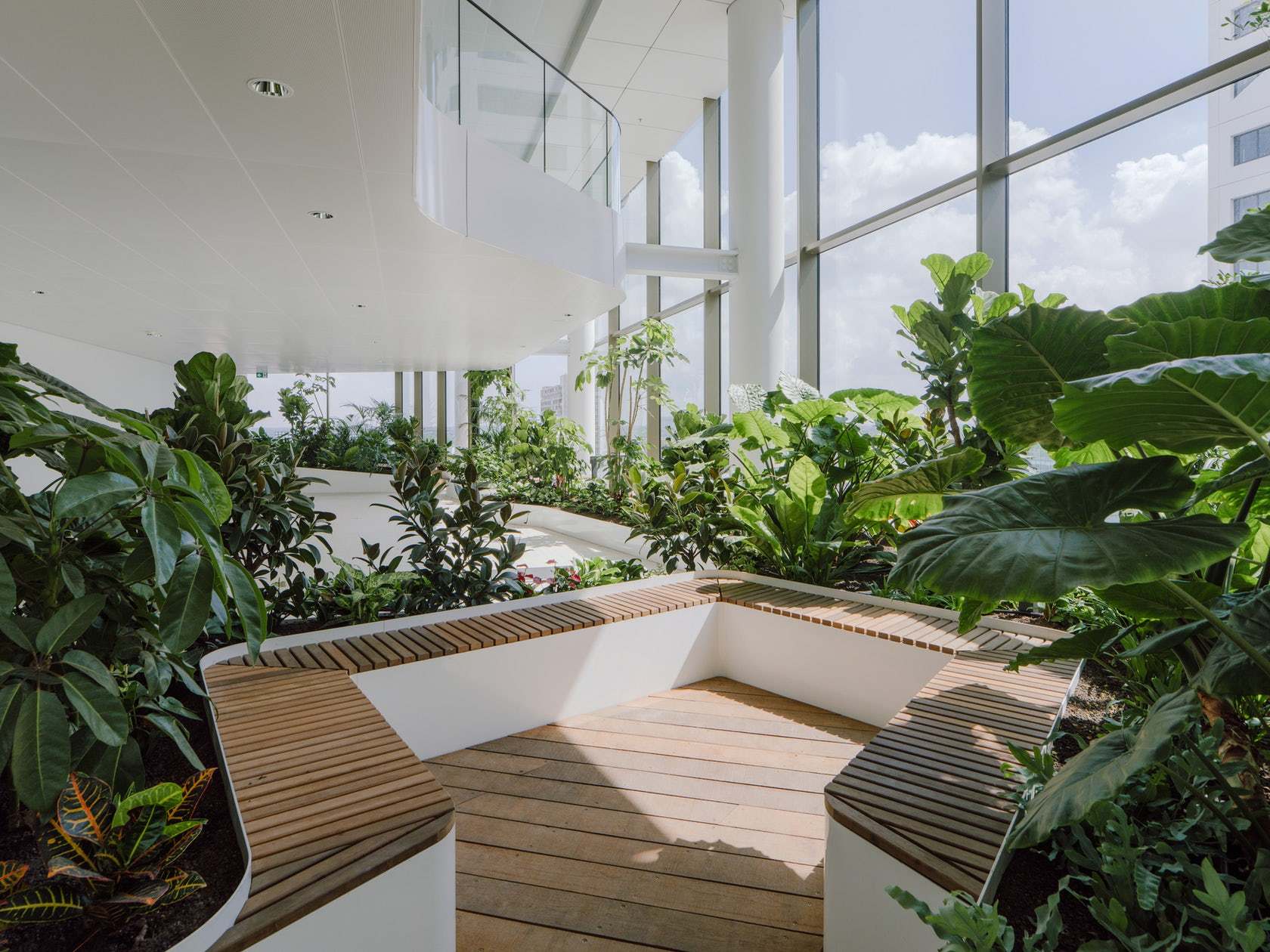
© GROUP A
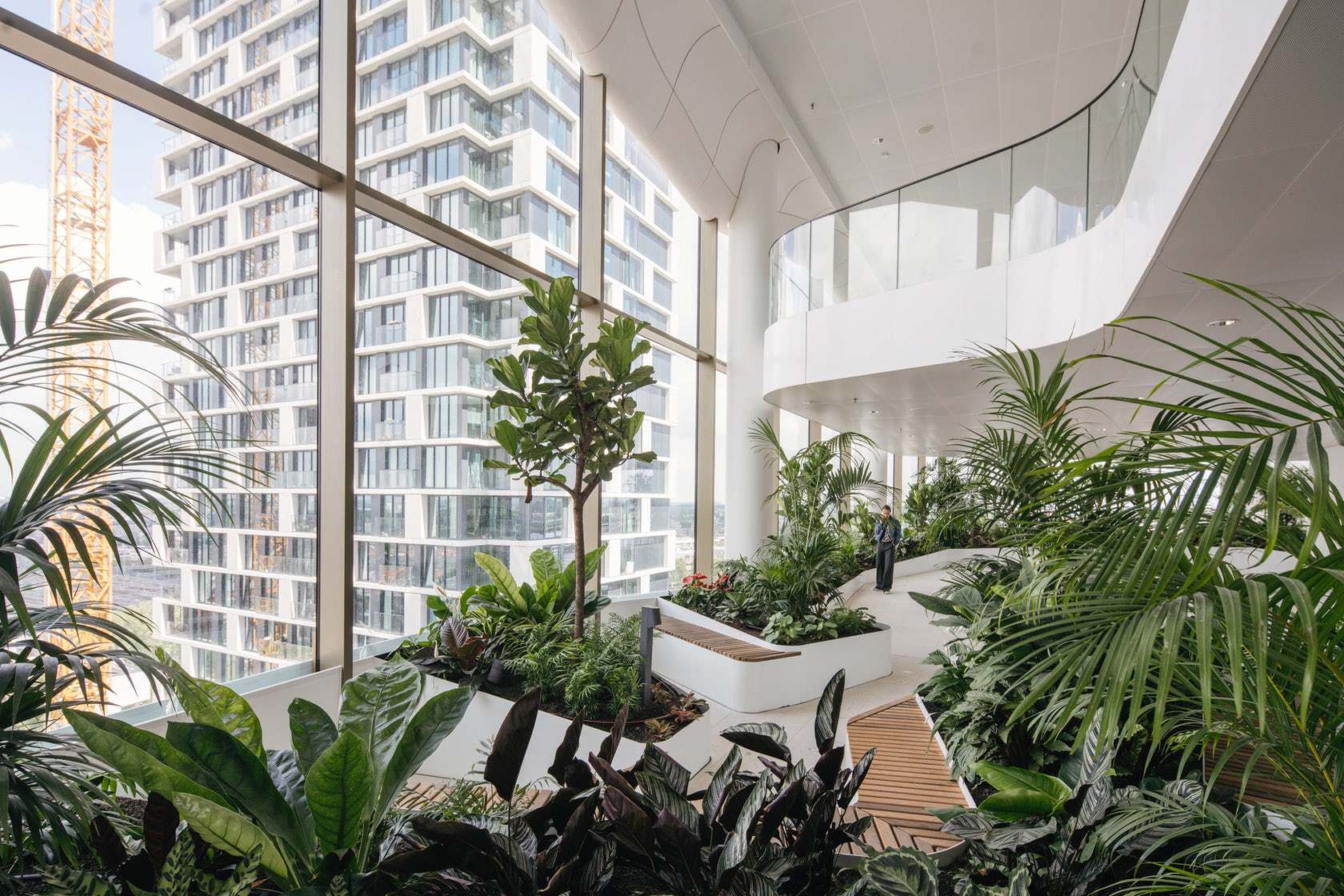
© GROUP A
How did the context of your project — environmental, social or cultural — influence your design?
Scientific research has shown that plants have a positive effect on both our physical and mental condition. A green work environment provides better air quality and reduces stress. Great for productivity. With employee mental health and wellbeing being at the forefront of the public debate, an indoor park offers an answer to employers looking for ways to motivate employees to return to the office. The Central Park design offers the office user an antidote to the office blues at the end of the afternoon: linger in the indoor park. Here you can escape from your daily routine. Besides promoting health in the office environment, the indoor park is a green gesture to the city embodying Utrecht’s ambition to become a sustainable, healthy and liveable city.
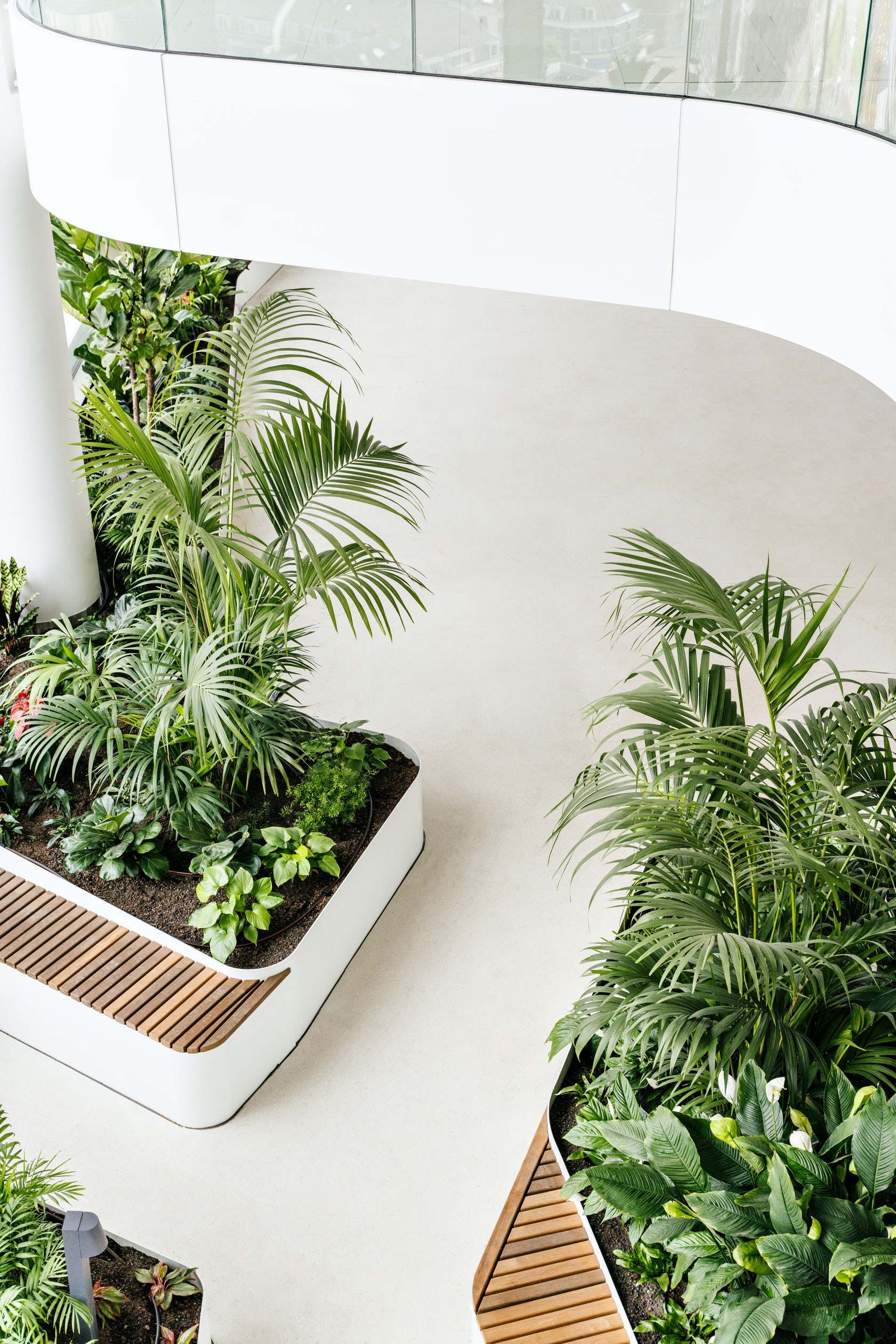
© GROUP A

© GROUP A
What drove the selection of materials used in the project?
A low carbon footprint was central to Central Park’s selection of materials. Both the prefabricated facade elements as the prefabricated 3D CAD manufactured elements that mark the horizontal accent on the outside, are made of fully recyclable aluminium. The 3D curved ceiling elements on the inside are made of biodegradable composite materials. On street level Central Park’s double-height ground floor with office lobby, commercial space and café connects seamlessly to The Forum with a recessed public plinth. In tune with The Forum’s earthy palette of materials, also designed by GROUP A, Central Park’s bronze-coloured façade adds warmth and elegance.
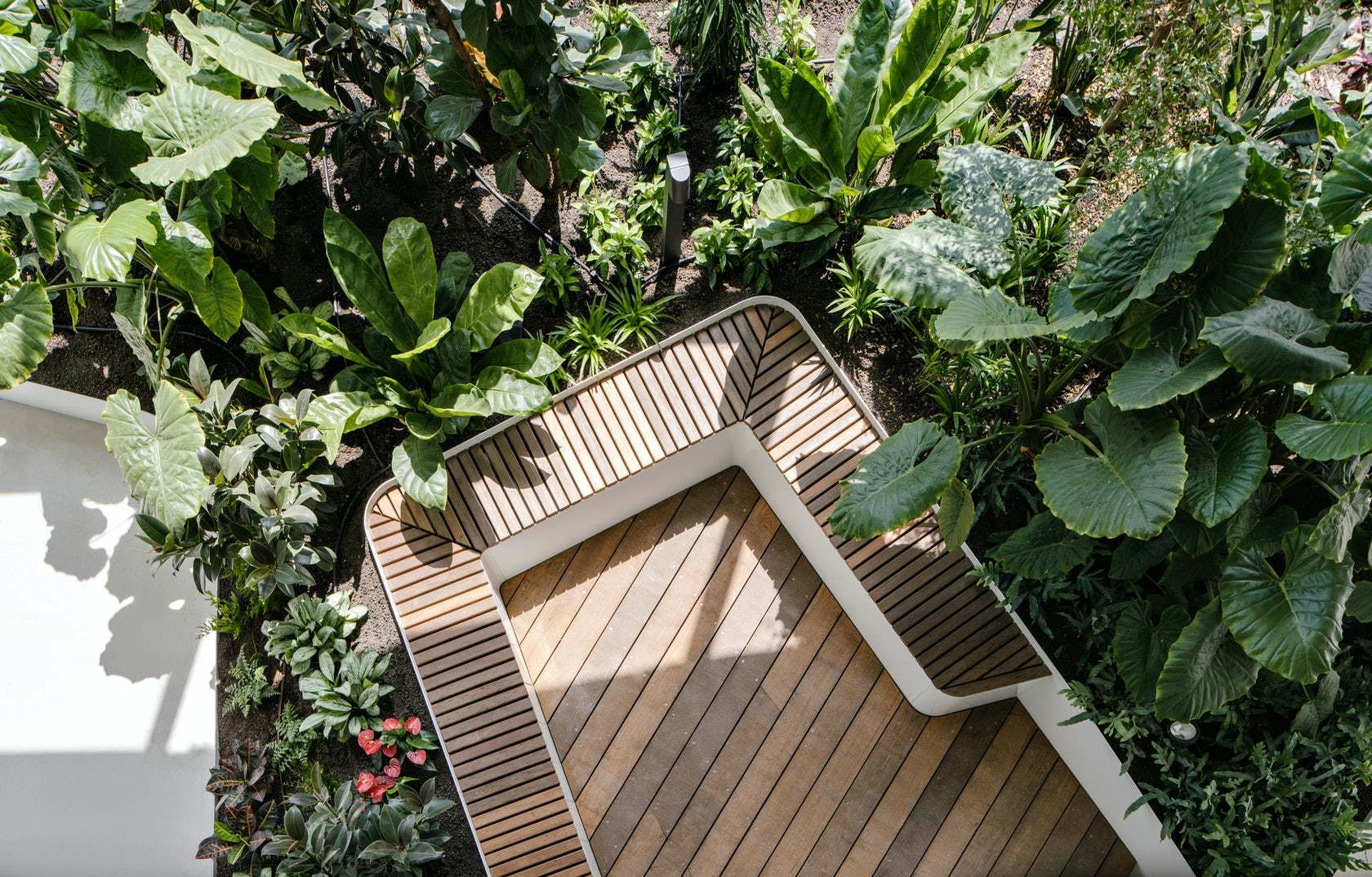
© GROUP A
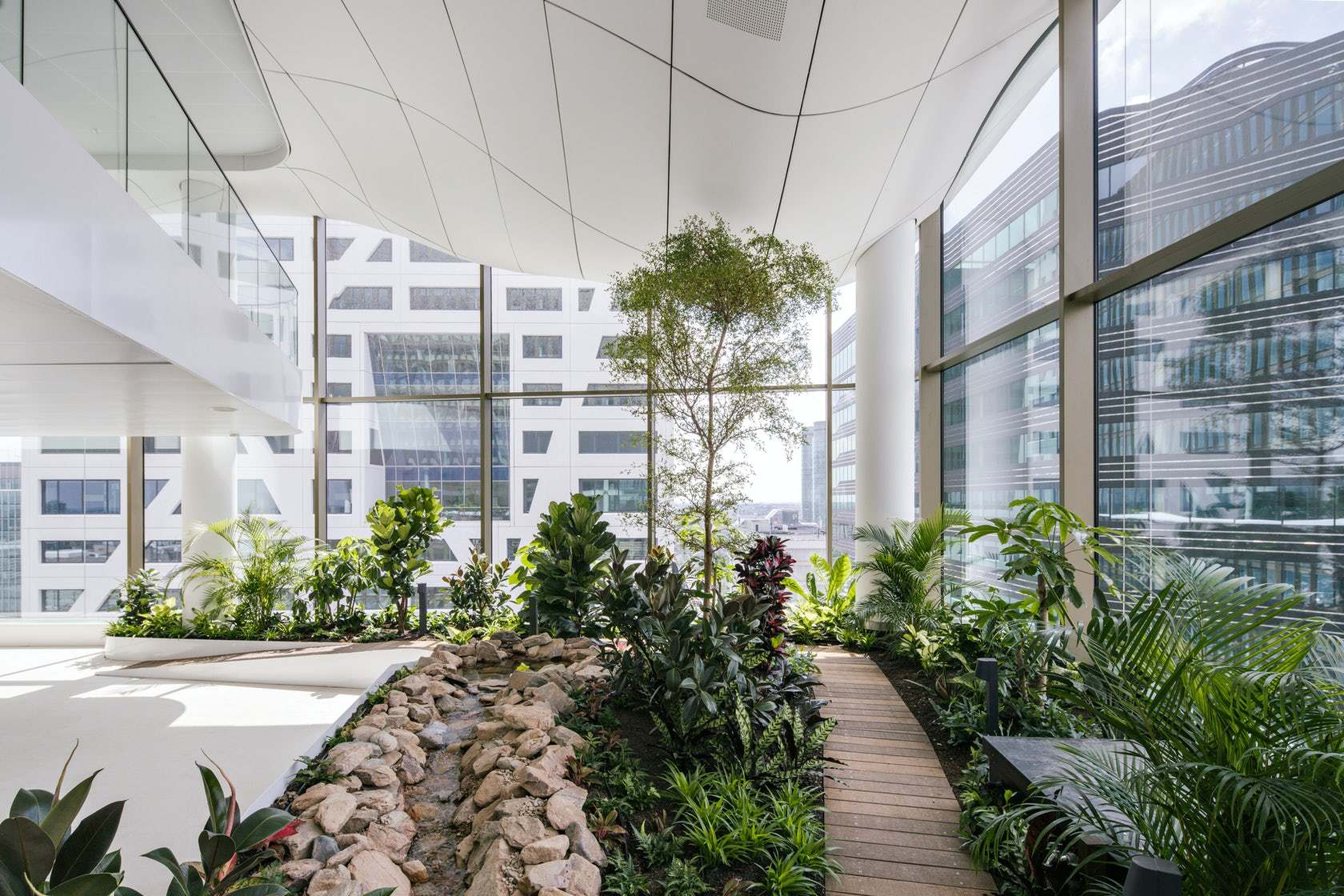
© GROUP A
What is your favorite detail in the project and why?
The sculpturally designed edges at the top and bottom of the building’s transparent waist where the receding glass façade embraces the park like an undulating curtain. Framing the green oasis in the skyline of Utrecht.
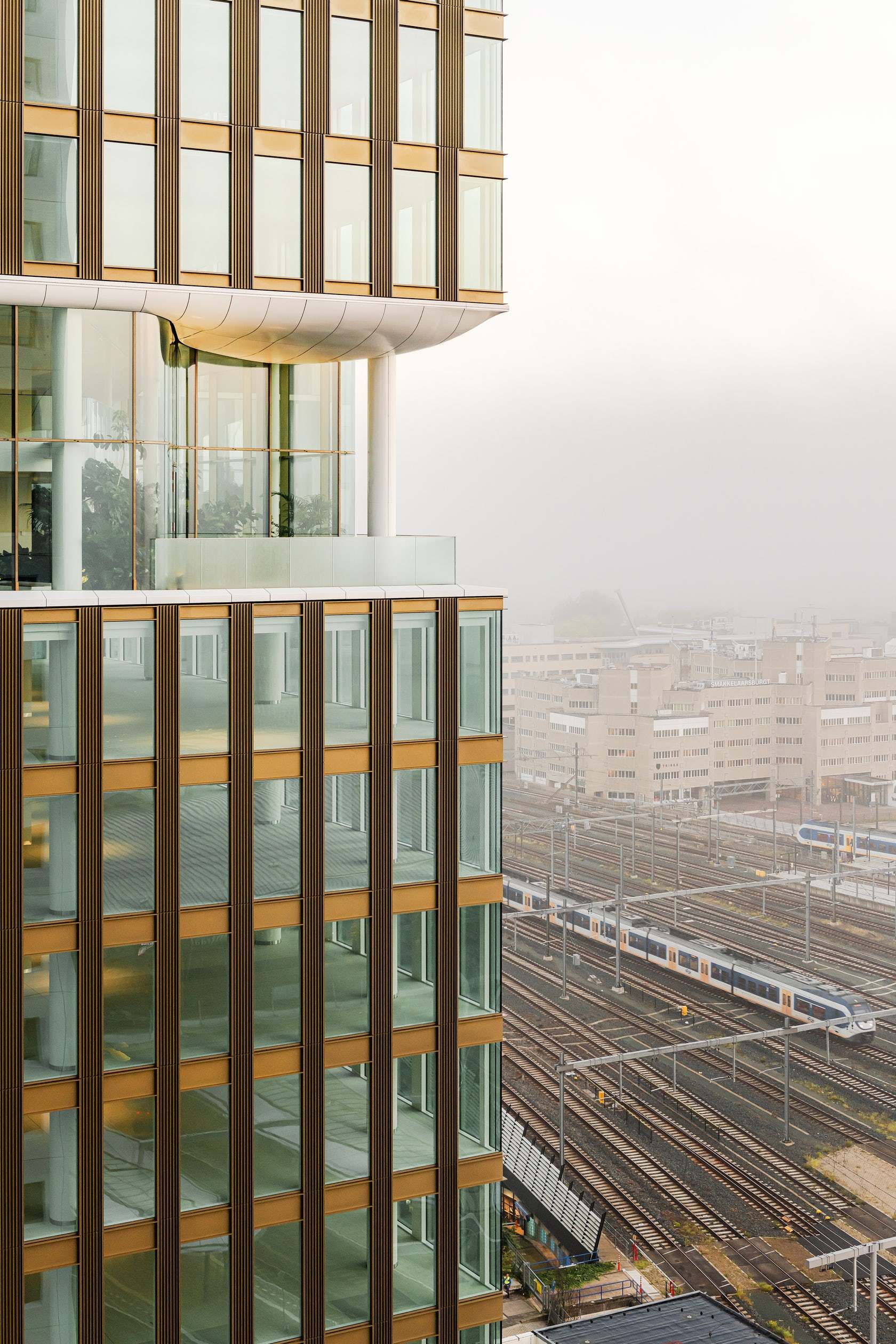
© GROUP A
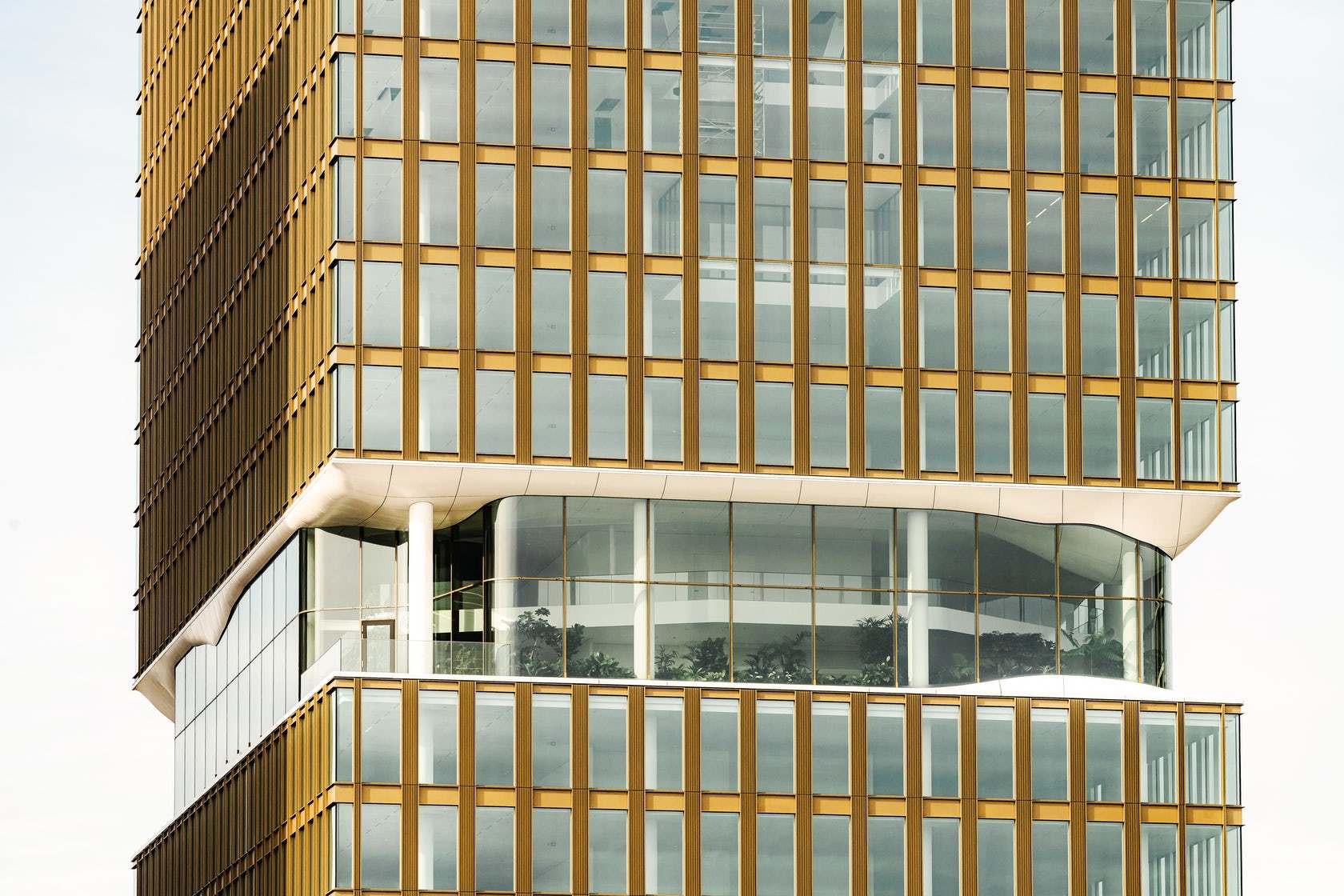
© GROUP A
How important was sustainability as a design criteria as you worked on this project?
Sustainability had an essential role in Central Park’s design. It goes beyond the indoor park promoting social sustainability. The 23-storey building has the highest standards of sustainability with a BREEAM Excellent design certificate. Central Park is expected to be ‘Paris Proof’ in terms of energy consumption and thereby ahead of the Paris climate goals of achieving energy neutrality by 2050. A low carbon footprint was also central to Central Park’s construction process. Prefabrication and 3D CAD production techniques offered maximum control over detailing, tight construction tolerance and ease of transportation. Thanks to the prefabrication of the element facade and the 3D elements around the constriction, lifting movements on site are limited and construction time is shortened. In addition to the use of recyclable and biodegradable materials, this has reduced CO2 emissions.
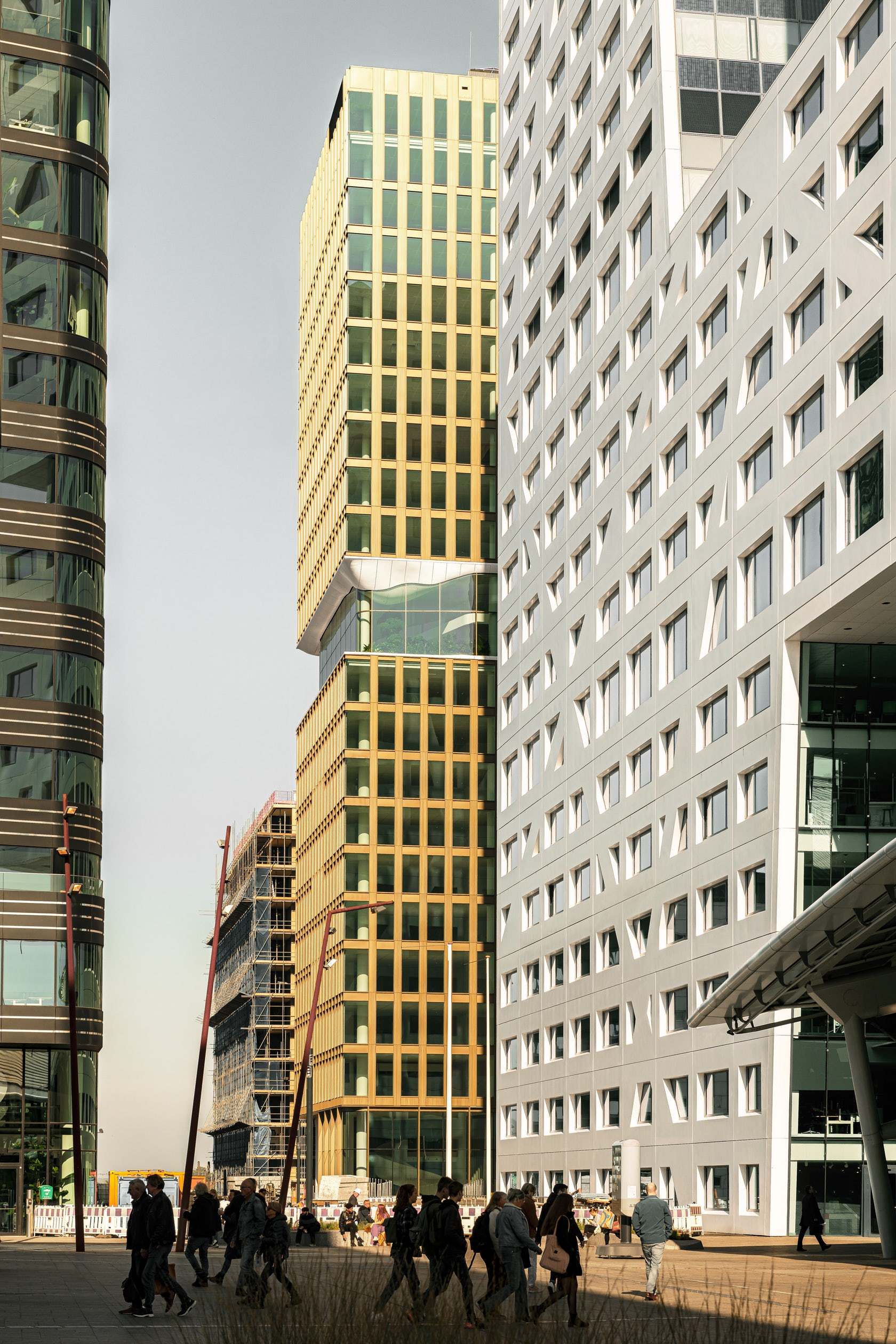
© GROUP A
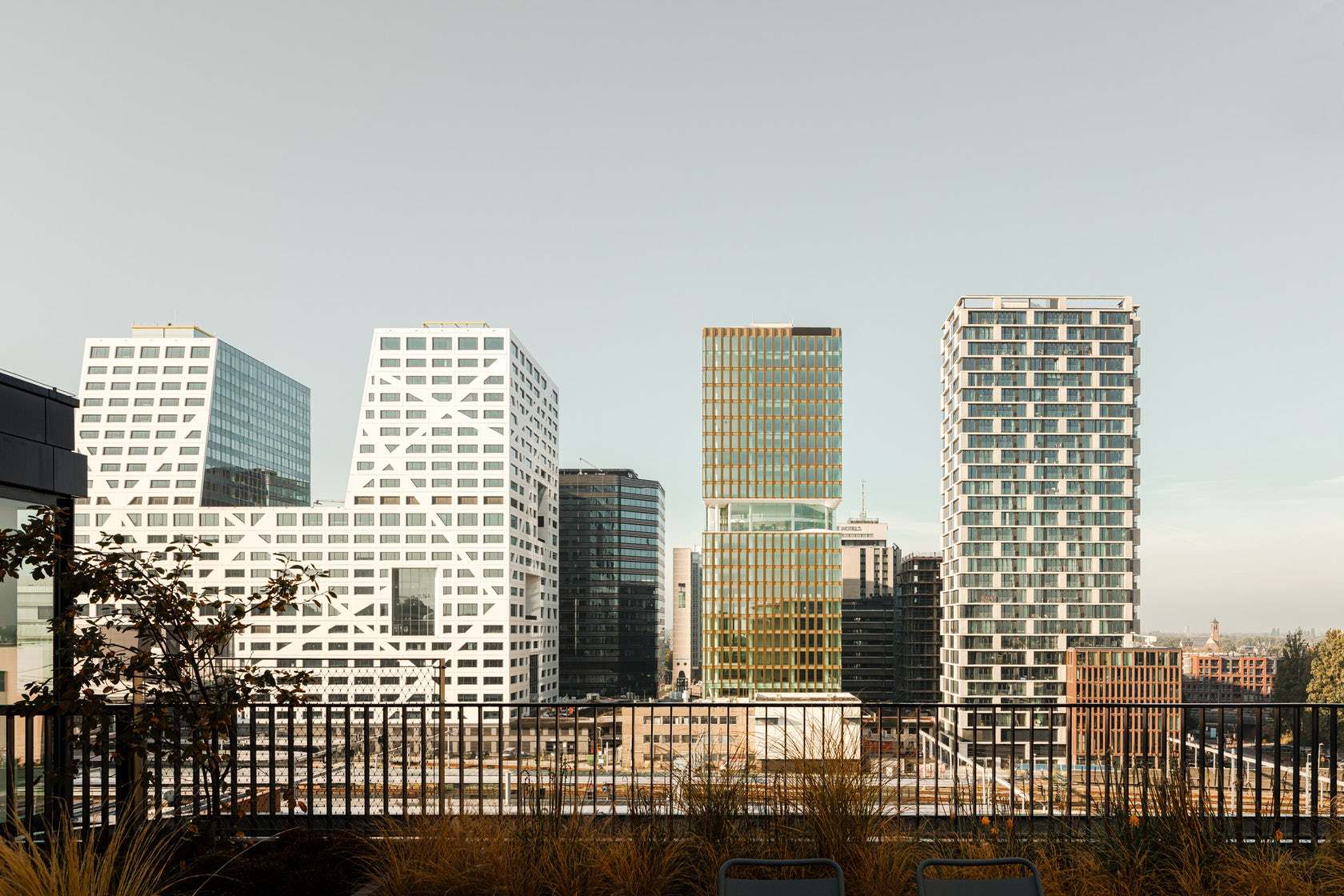
© GROUP A
In what ways did you collaborate with others, and how did that add value to the project?
The building’s design was achieved in an integral design process, in which a multidisciplinary design team led by the contractor Bouwcombinatie Westflank Noord, took responsibility for the overall realisation of the building. A collaboration in which each party’s expertise led to this unique work space. Prefabrication and 3D CAD manufacturing techniques offered maximum quality control in detailing and tight tolerance in construction. With the 3D CAD production technique, the computer is directly connected to the production line. Therefore, the design drawing is immediately the production drawing. This offers the possibility the to change and perfect the design until shortly before production starts.
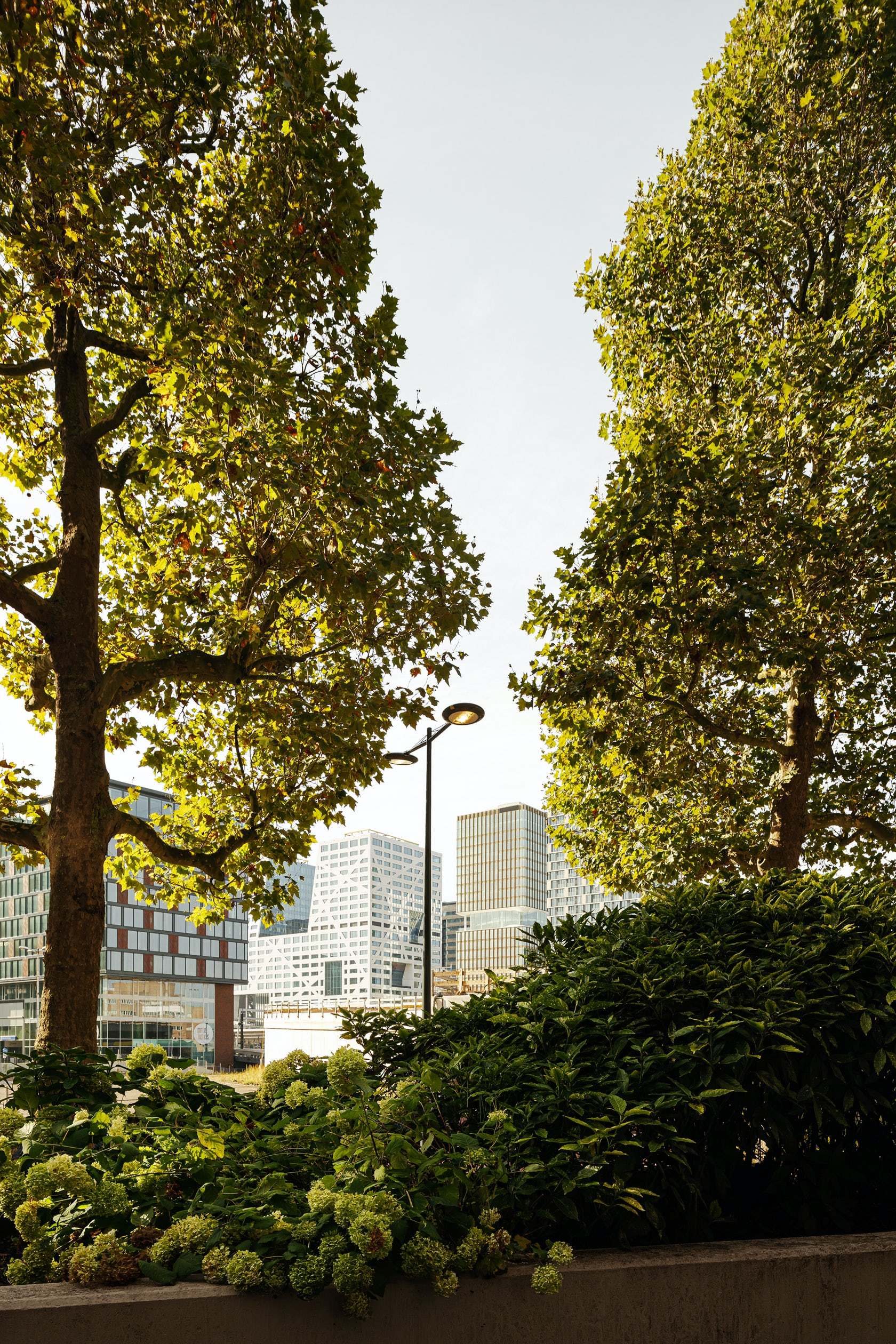
© GROUP A
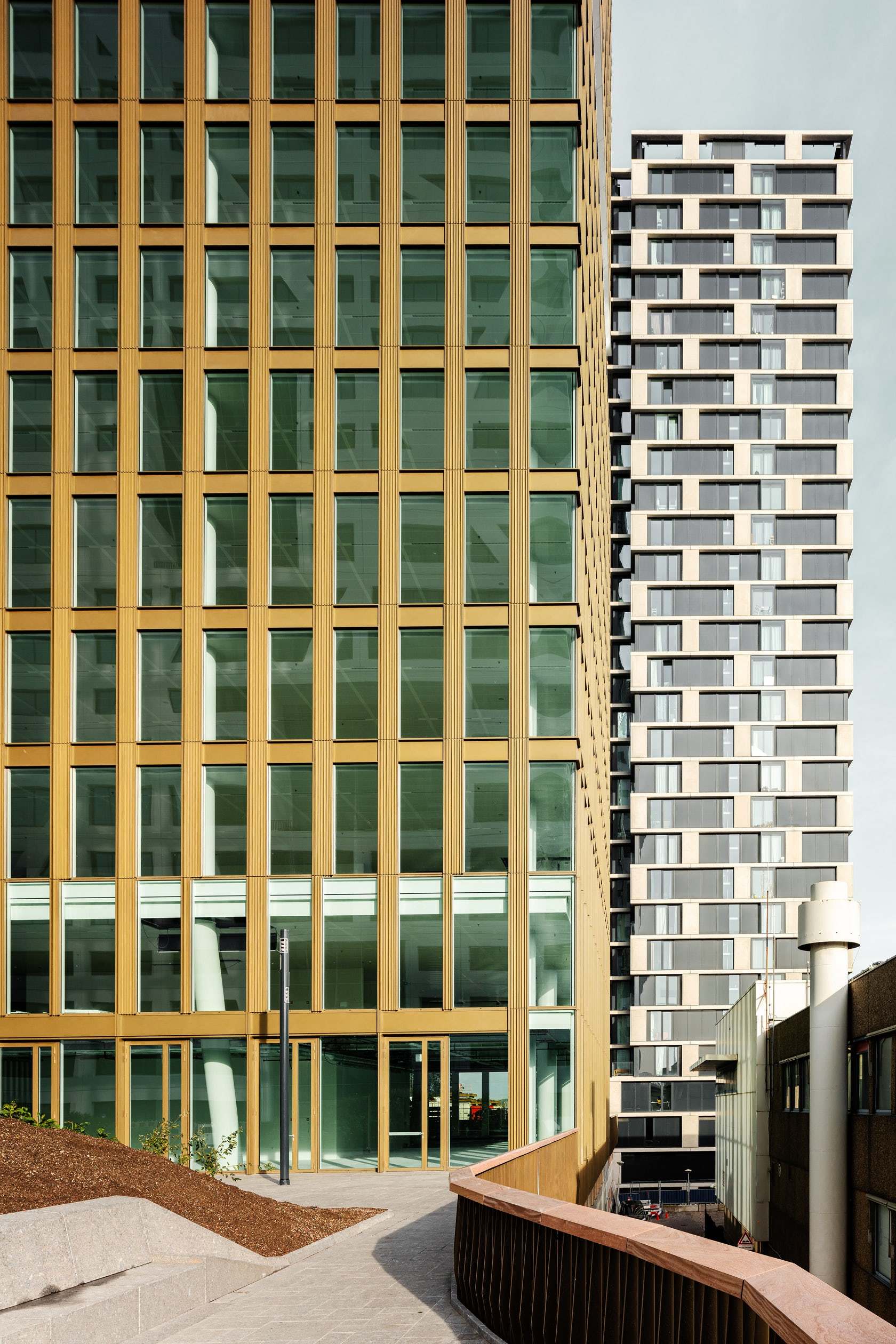
© GROUP A
How have your clients responded to the finished project?
The clients were so enthusiastic about the design they created a 1.5 meter high LEGO model of the building to present to the future owners of Central Park.
What key lesson did you learn in the process of conceiving the project?
For projects, of this scale and complexity it is key that all parties of the design team work closely together. The cooperation with all the production parties responsible for the execution of the complicated double curved interior and exterior ceilings in the cut of the building at the 11th and 12th floor was very close. The exchange off all the complex 3D-models worked very well. This resulted in a extremely well executed smooth surface of the convex/concave ceilings. The additional managing of the integration of all technical components is this complex shape, was a very demanding operation, but resulted in a very high end product.
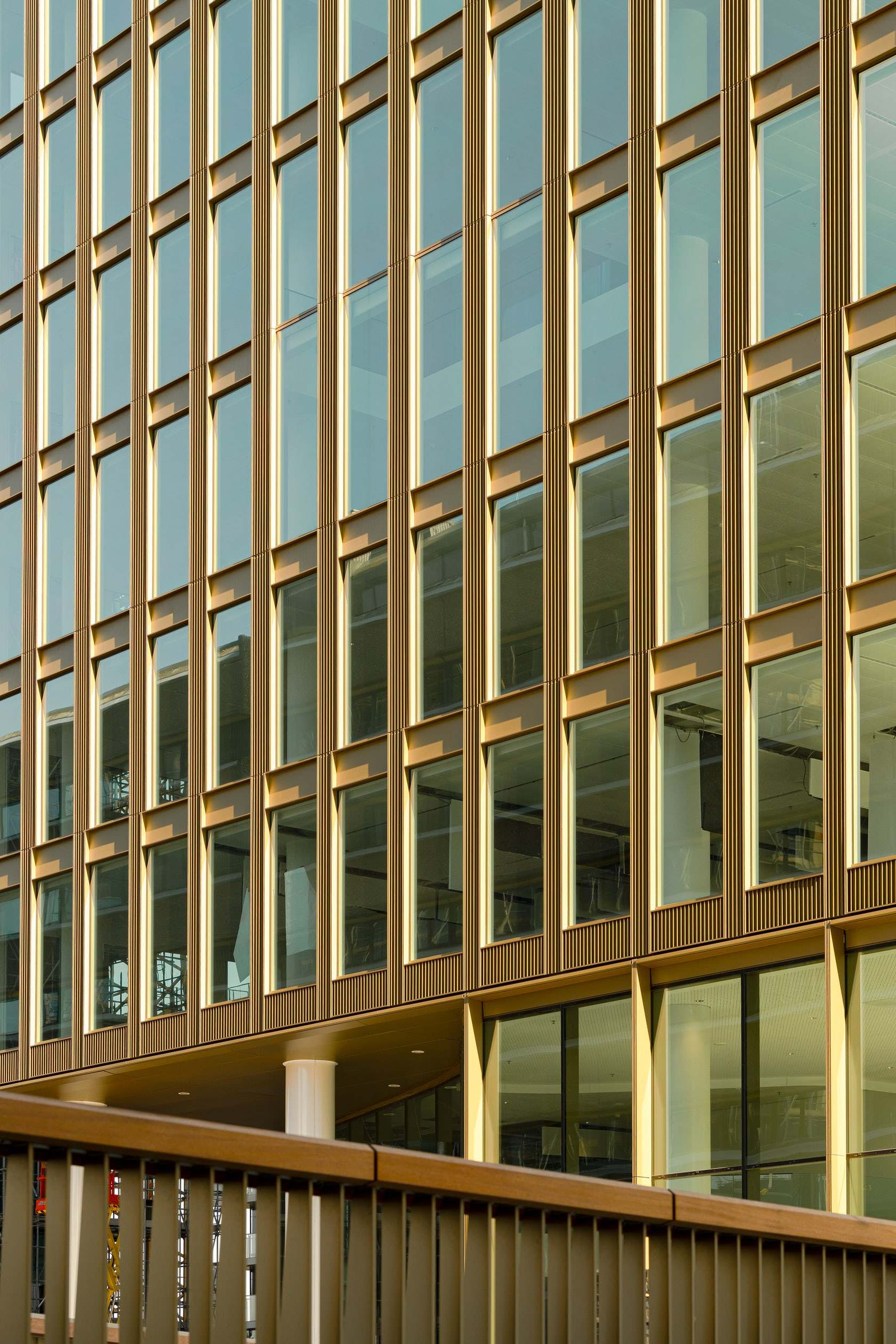
© GROUP A
How do you believe this project represents you or your firm as a whole?
In the past twenty-five years we have realised a wide range of projects. From offices to housing and from mobility assignments to transformations. In our work, the disciplines of urban planning, architecture and interior design are inextricably linked. In this way we create sustainable environments where people live, work and reside comfortably. As a full service agency, we are responsible for the entire process, from design to completion. Optimism and pragmatism, with a focus on the social process, characterise the way we do this. With a committed and ambitious team, we design smart and distinctive solutions by overseeing the whole scope, zooming in on details and keeping the user in mind at all times. Central Park’s design embedded in our urban plan Westflank Utrecht and The Forum represents this integral approach with in its core: users’ wellbeing.
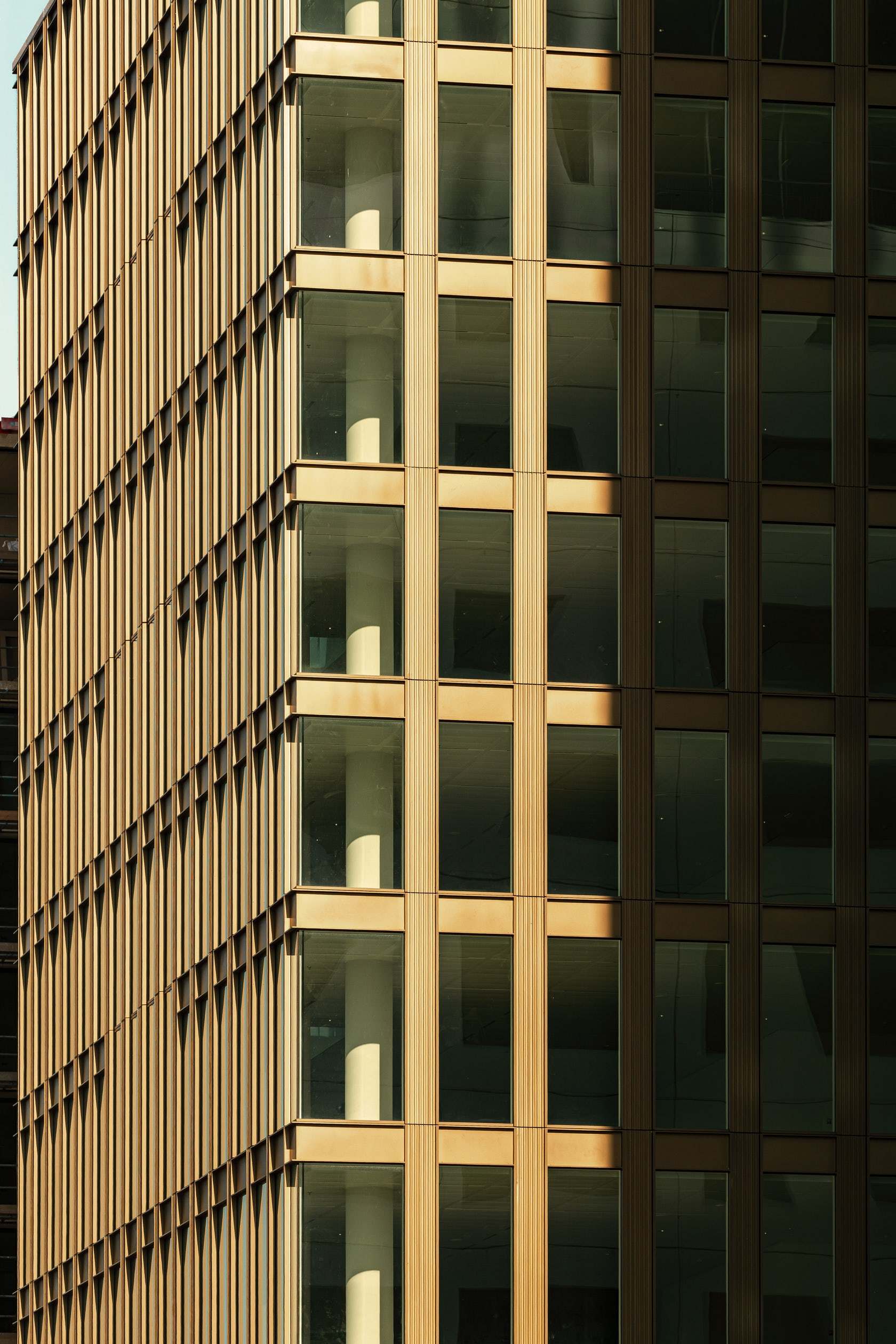
© GROUP A
Credits / Team Members
Adam Visser, Chris Woltjes, Perry Klootwijk, Frank Deltrap, Gabrielius Varnelis, Laura Onnis, Edwin van Thuijl, Raymond Leentvaar, Greetje van den Nouweland, Mindaugas Arlauskas, Jos Overmars, Kenny Kwong, Dichao Wang, Jing Lin, Luca Piattelli
Green design: MOSS (Makers of Sustainable Spaces),Contractor: Bouwcombinatie Westflank Noord (collaboration of construction companies Wessels Zeist and Wessels Rijssen), Structural engineer: Van der Vorm Engineering, Installation advisor: Huygen Installation Advisors, Building physics: Peutz BV, Brokers: Cushman & Wakefield and Ans de Wijn, Subcontractor park: Koninklijke Ginkel Groep
Products / Materials
Ceiling park inside: Curve Works, Ceiling park outside: CIG Architecture
Composite cast floor: Duracryl, Windows: Saint Gobain, Frames and doors: Schueco, Façade cladding: Blitta, Outside 3D curved ceiling panels powder coated aluminium: CIG-architecture, Inside 3D curved ceiling panels: Curveworks, Hard glass balustrades: Eestairs, Lift: Schindler, wallcovering: Gyproc, Climate ceiling: Verwol, Led light: Trilux, Computer floors: Seco, Steal with wooden stairs: Eestairs, Installations: HOMIJ
For more on Central Park, please visit the in-depth project page on Architizer.
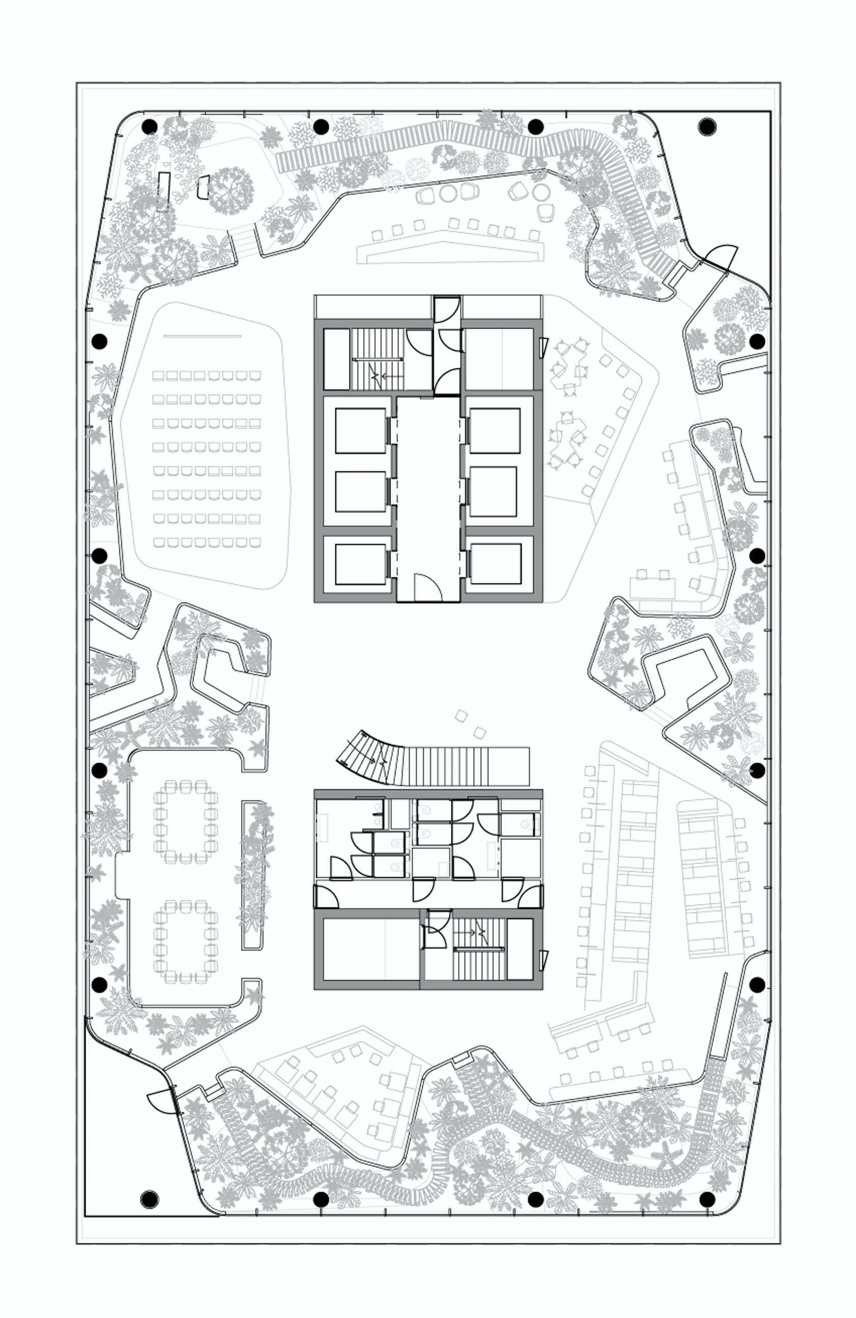
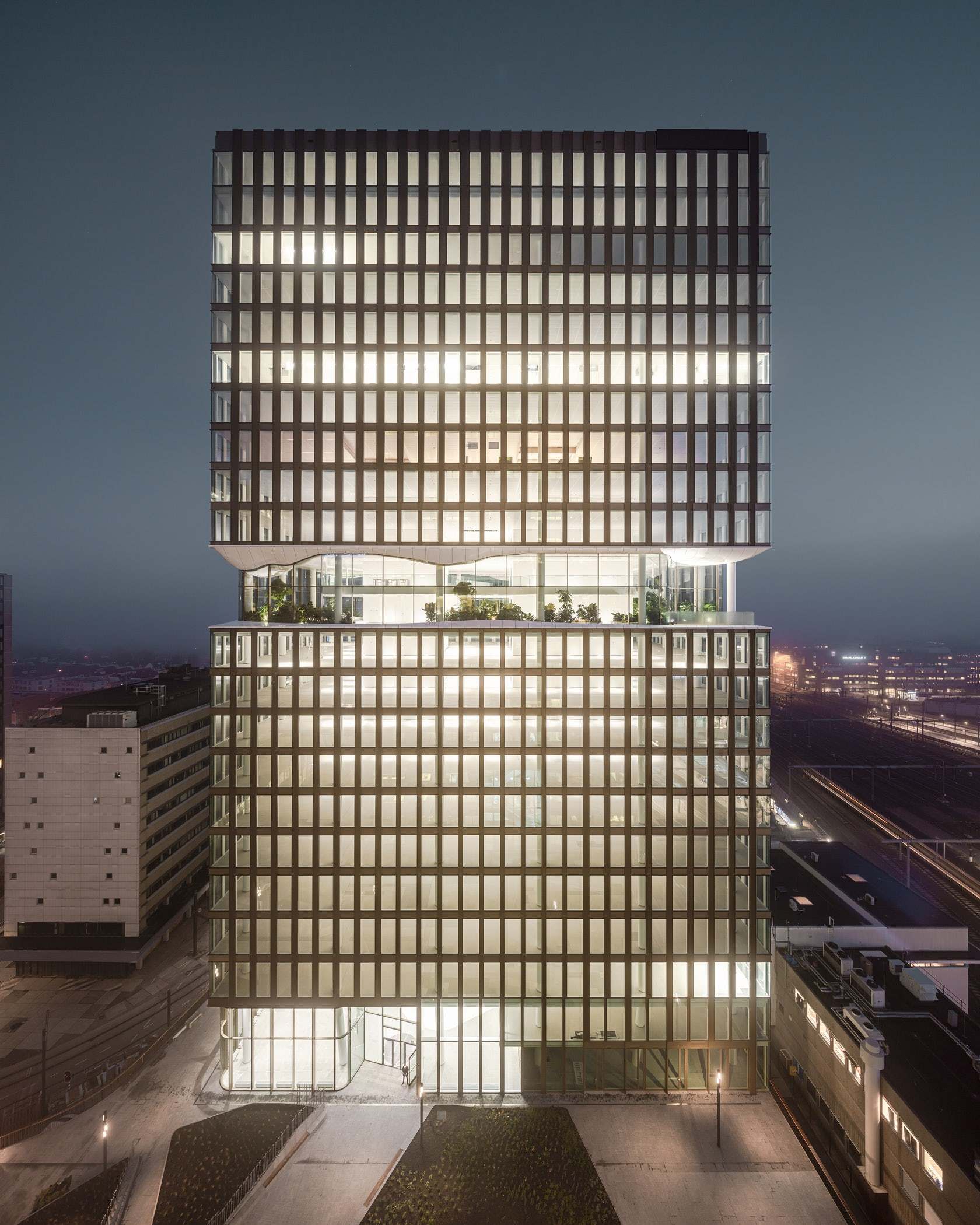

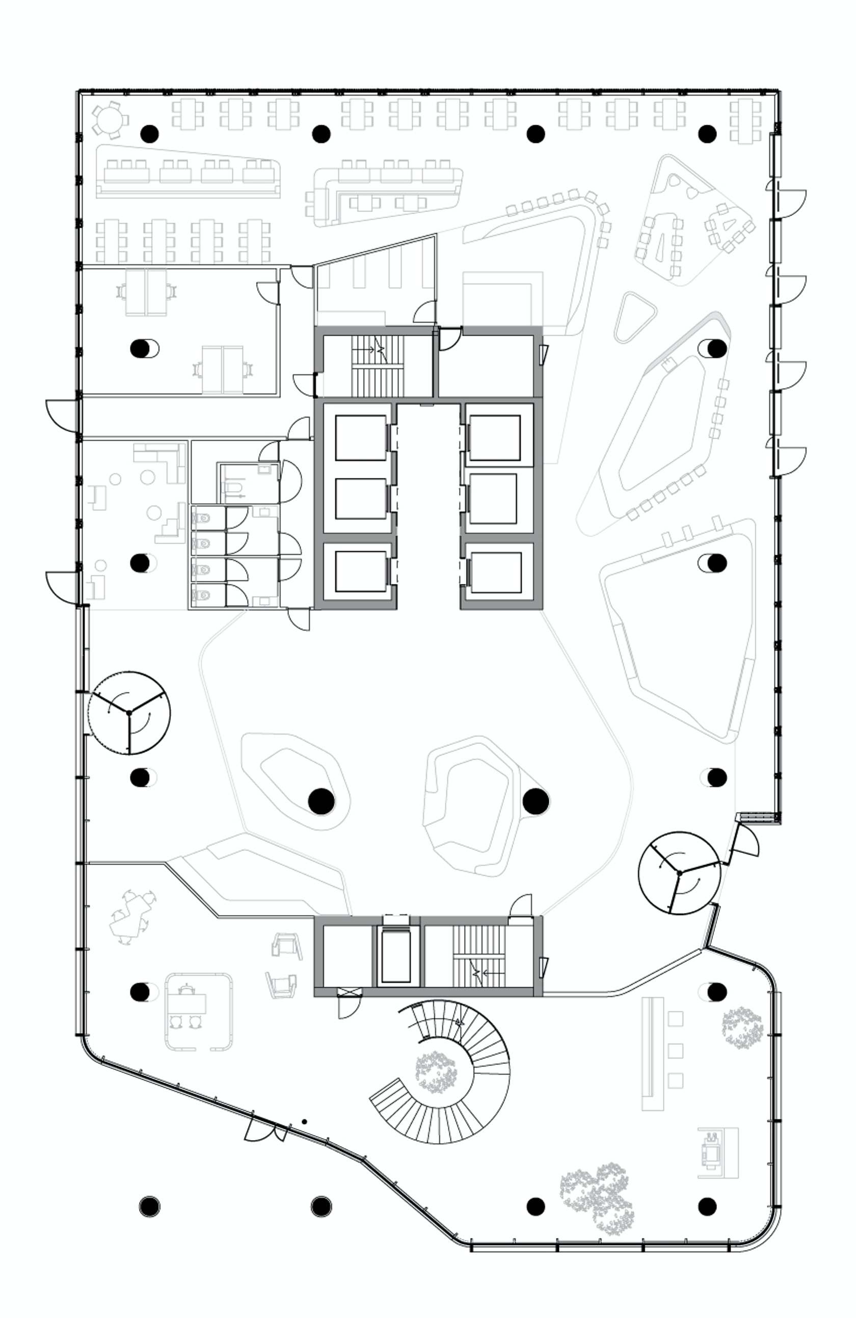
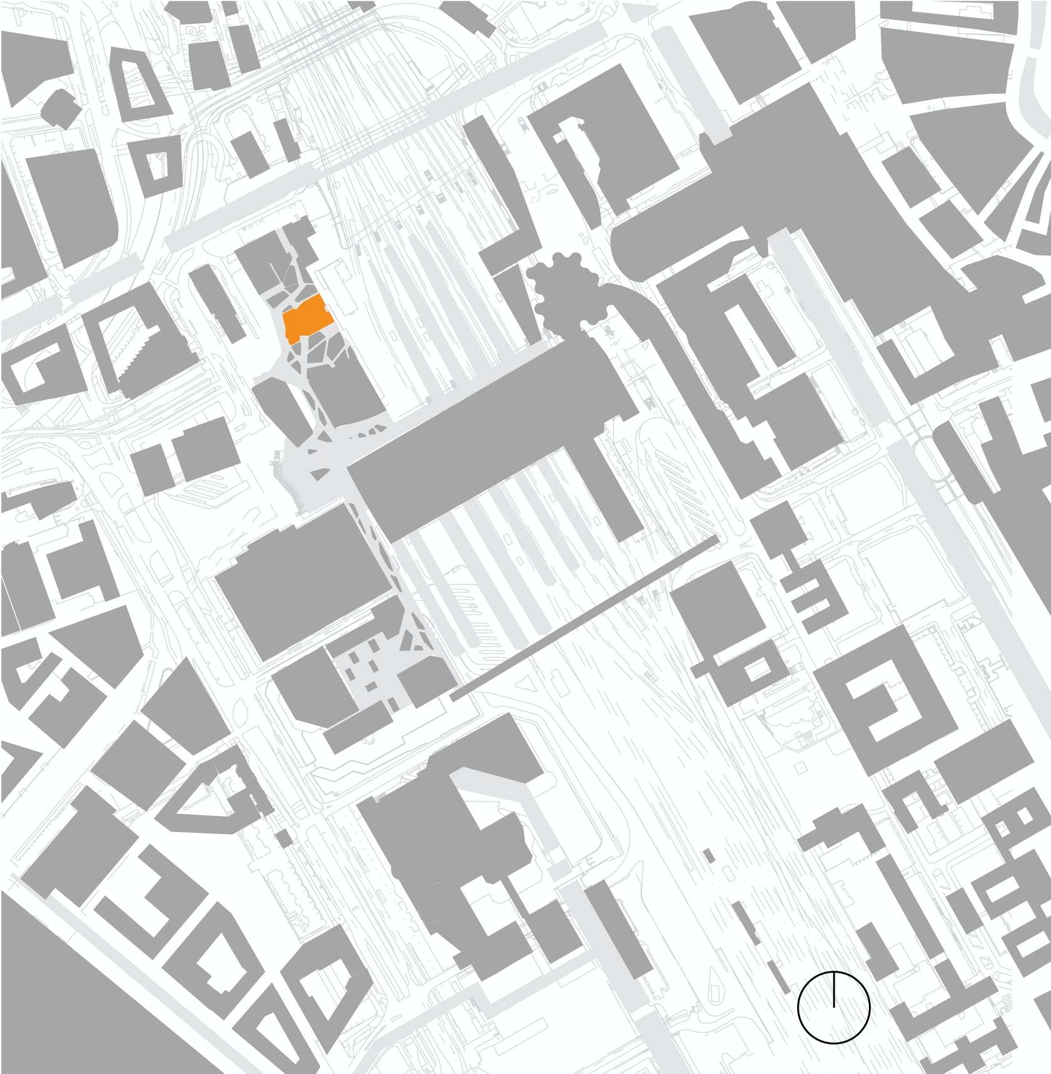
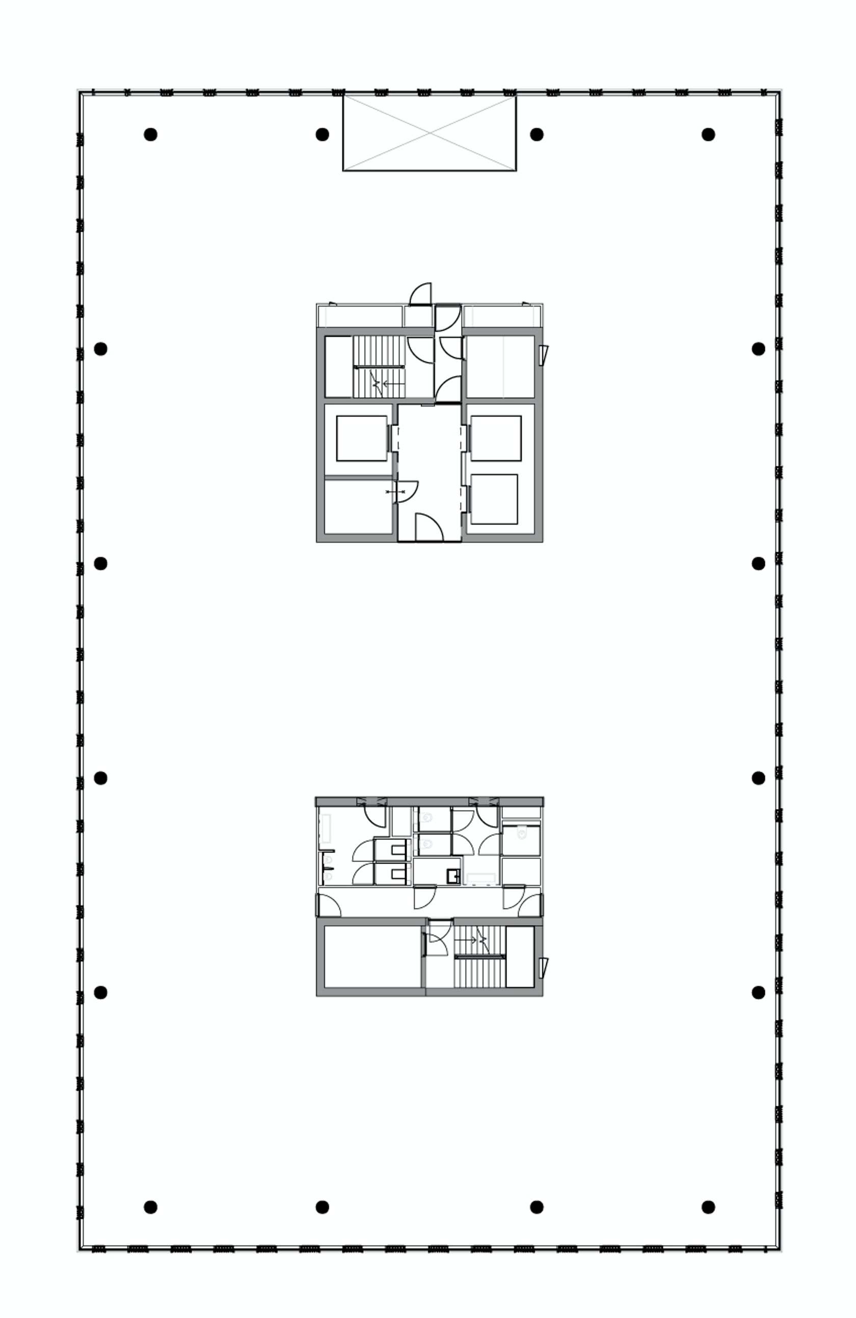
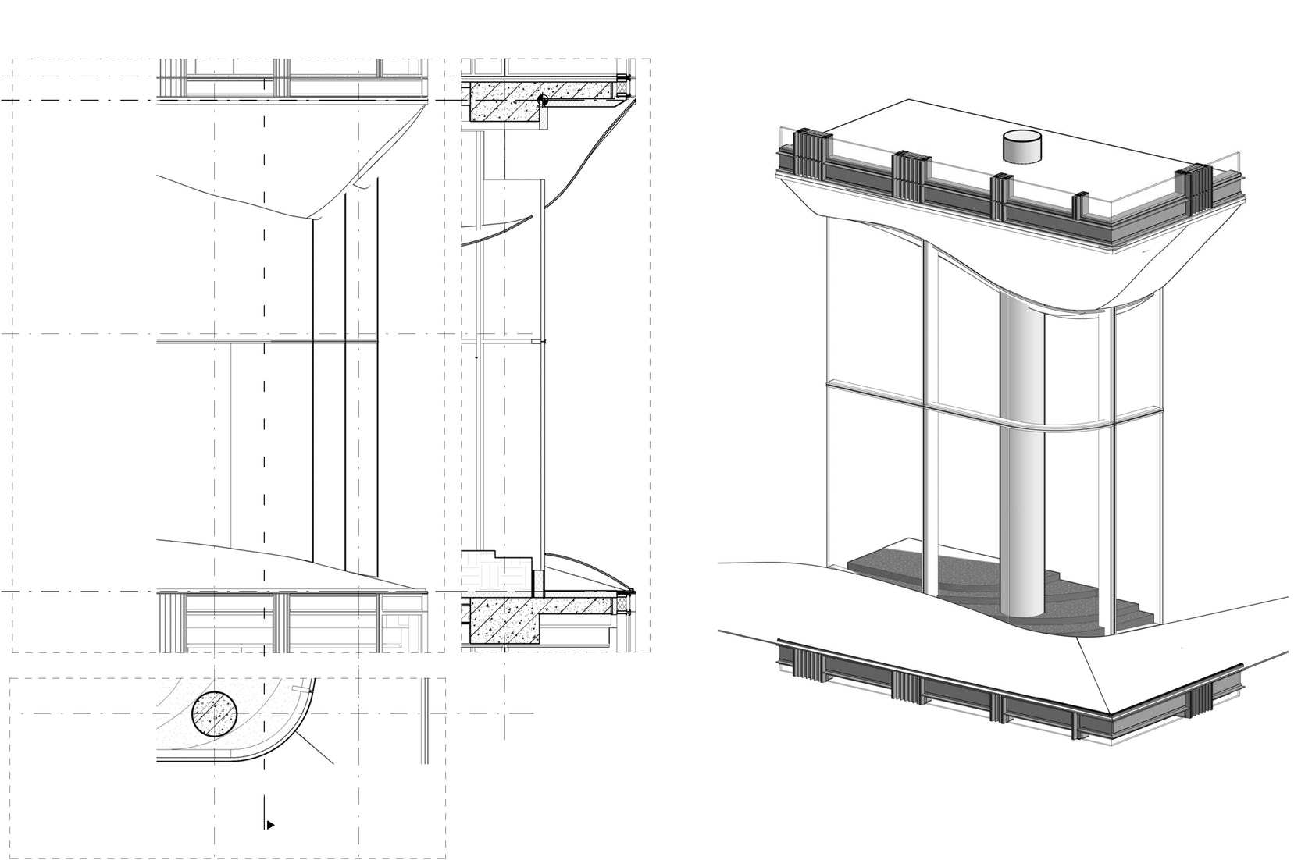
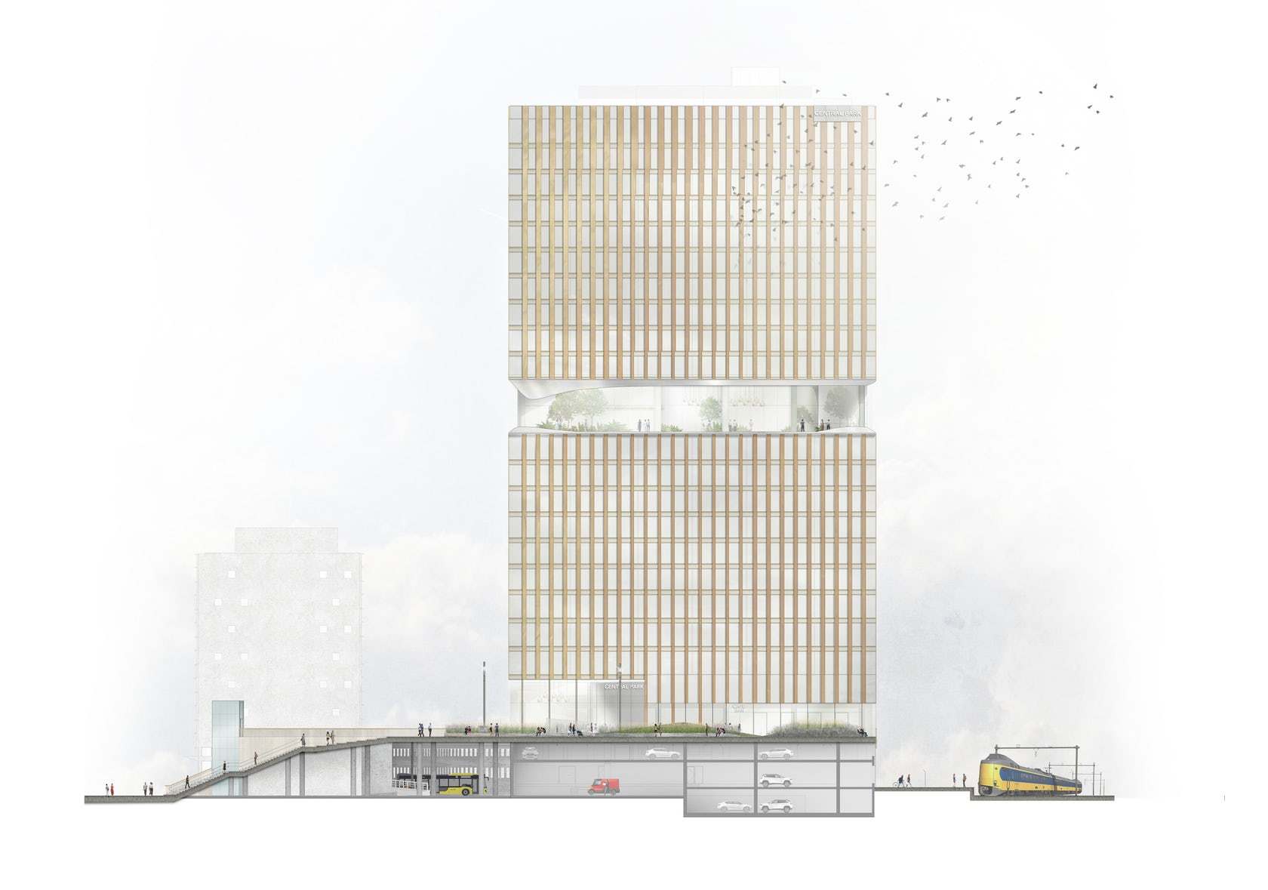
卓美设计(zhuomei)
找灵感看案例下素材,帮助设计师提升工作效率、开拓眼界 、 学好设计 ,一站式为你服务。平台提供全球案例、灵感图库、设计名师、环球导航、设计课程、设计社区,软件大全、实时直播、3d模型 、 Su模型 、 材质贴图 、 cad图纸 、 PS样机等素材下载。
● 官网站:zhuomei.com.cn
● 微信号:cpd2014
● 公众号:卓美设计
