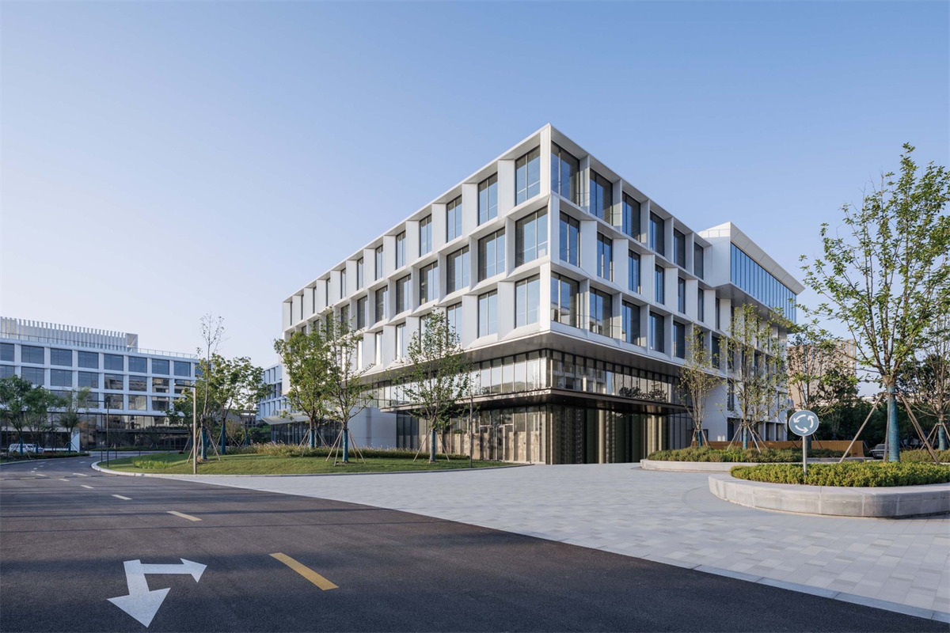
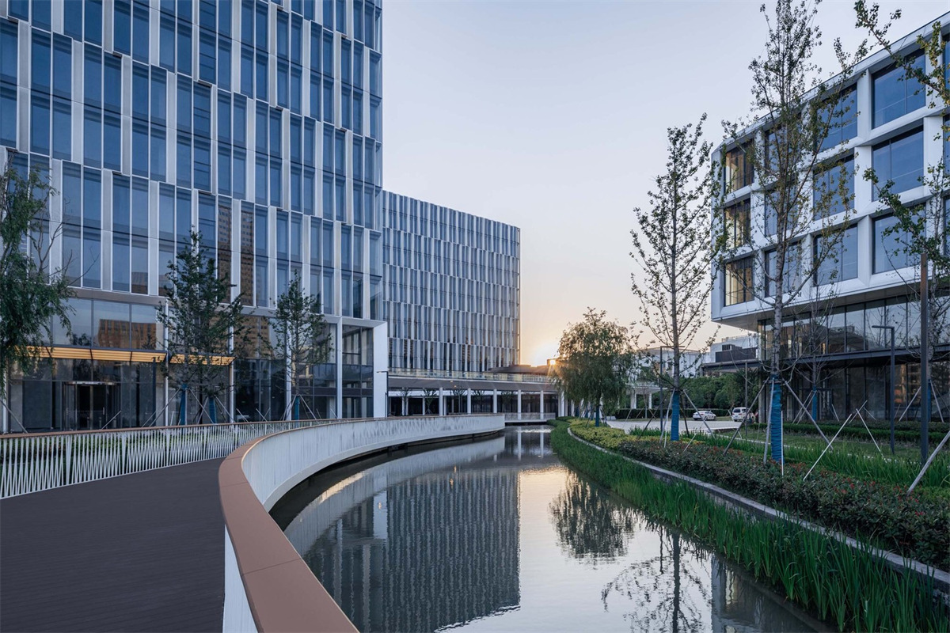
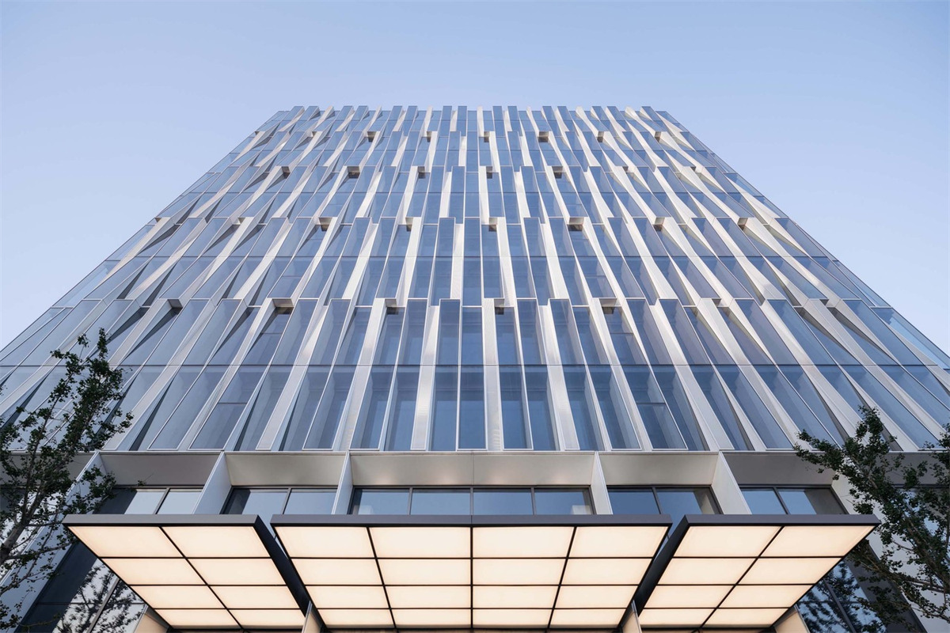
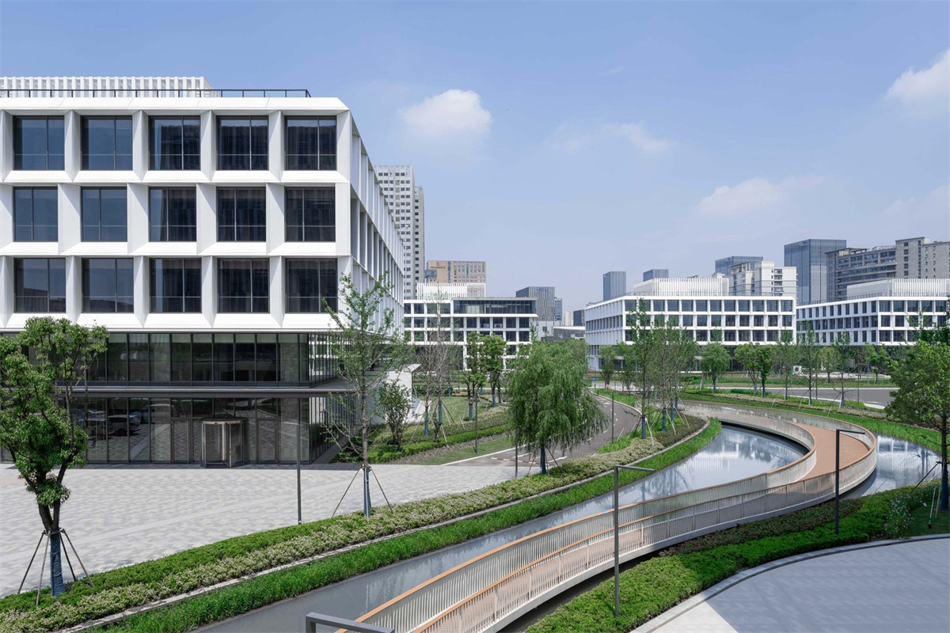
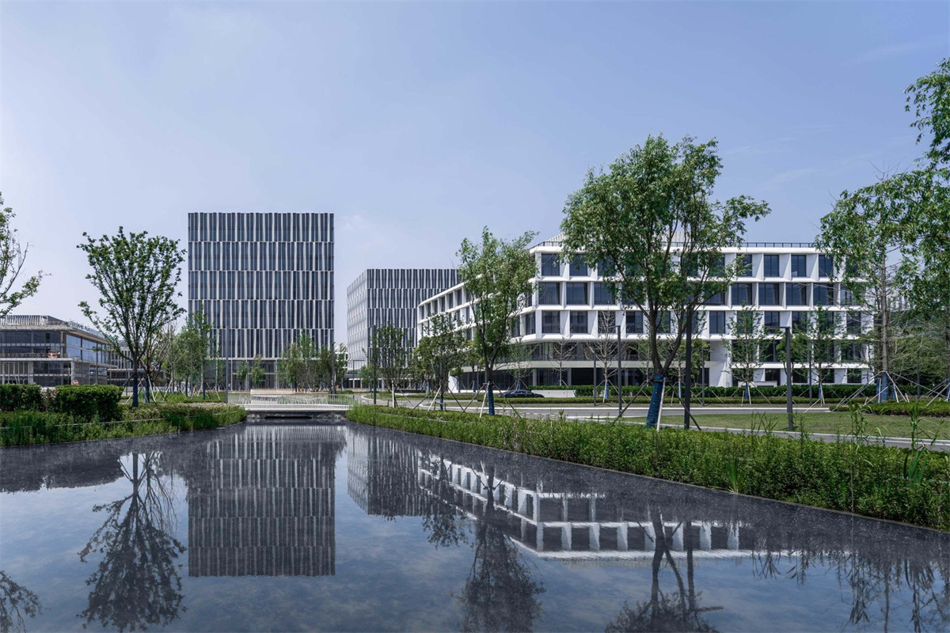
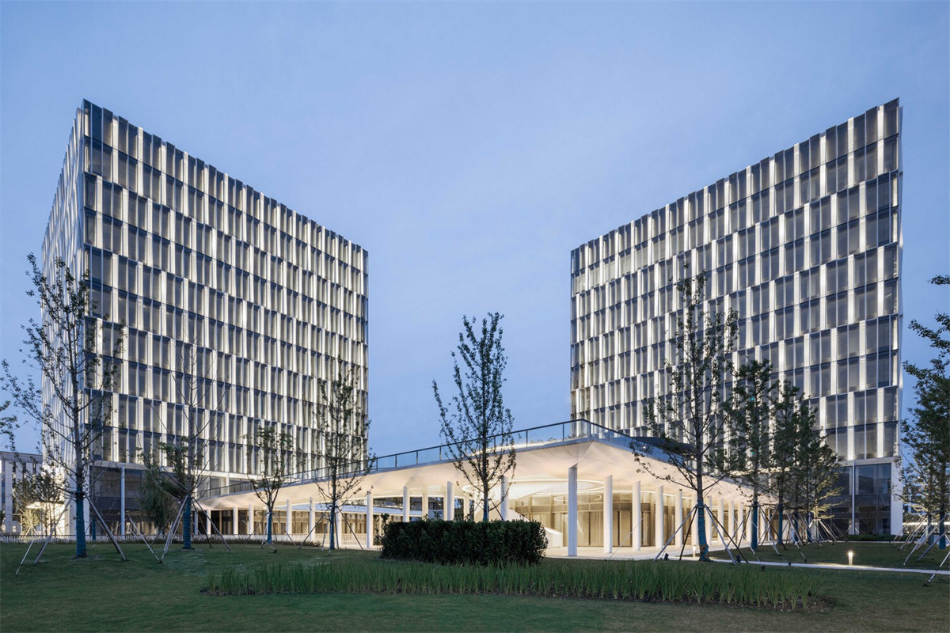
Caohejing Emerging Technology Development Zone is located in Minhang District, southwest of Shanghai. After decades of development, it has been transformed and upgraded from land for production and industry to land for high-end service industries. Shanghai Industrial Park is located to the north of Caobao Road, adjacent to two subway lines, with convenient transportation. The park covers an area of 13.7 hectares and has been developed and constructed in phases since 2003. The design is inspired by the conceptual plan of Arlington Park. The entire park adopts an open landscape layout. The buildings are mainly low-rise headquarters buildings and external rental office buildings, supplemented by a small number of carefully arranged high-rise buildings and service facilities to create a high-quality high-end commercial atmosphere.
漕河泾新兴技术开发区位于上海市西南部的闵行区,经过几十年的发展,已从生产工业用地转型升级为高端服务业用地。上海产业园位于漕宝路以北,毗邻两条地铁线路,交通便利。园区占地13.7公顷,2003年起开始分期开发建设。设计灵感源自阿灵顿公园的概念方案。整个园区采用开放式景观布局,建筑以低层总部大楼和对外出租办公楼为主,辅以少量精心布置的高层建筑和服务设施,打造优质高端的商业氛围。
The facade of the tower adopts a vertical structure, composed of exquisitely framed, alternately inclined box-shaped windows and perforated metal plates, which can not only realize natural ventilation, but also provide special lighting effects. The ventilated double-layer curtain wall and integrated sunshade system can ensure a certain degree of indoor comfort and reach high energy-saving standards. Daylight adjustment settings and night lighting are conducive to creating a vivid facade image, and reflect differences and distinctive personalities in details.
塔楼外立面采用竖向结构,由框架精美、交替倾斜的盒型窗和穿孔金属板组成,不仅可以实现自然通风,还能提供特殊的照明效果。通风式双层幕墙和一体化遮阳系统可确保一定的室内舒适度,达到较高的节能标准。日光调节设置和夜间照明有利于打造生动的立面形象,并在细节上体现差异性和鲜明的个性。
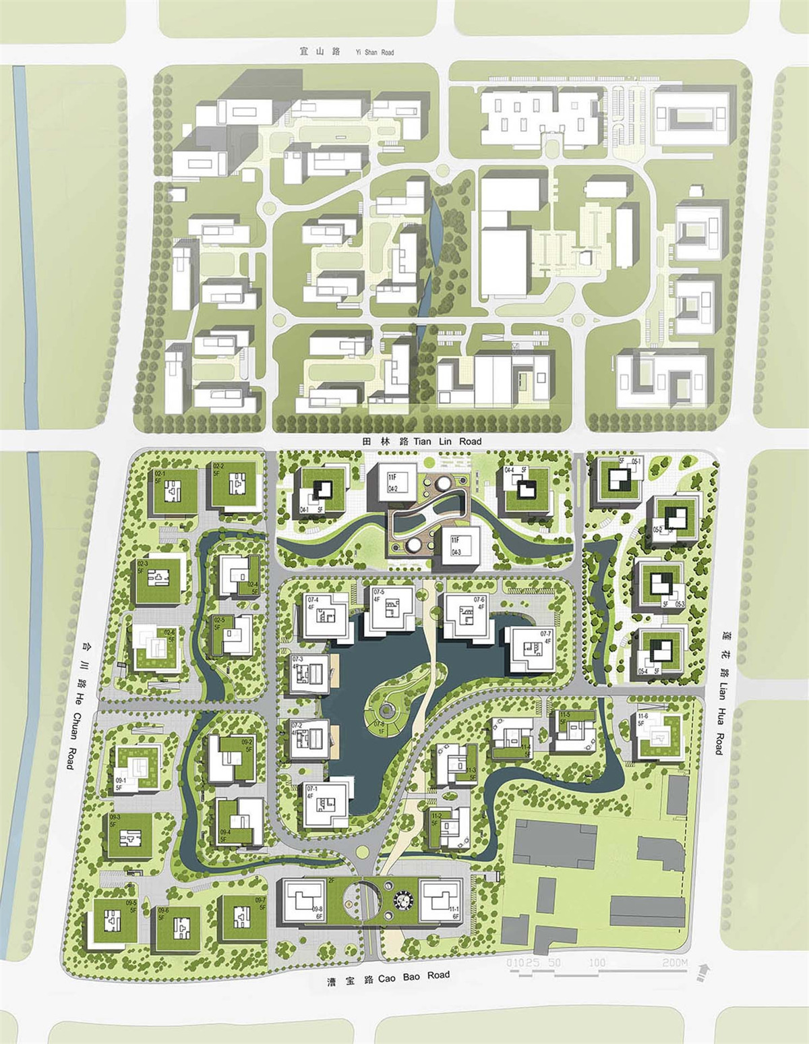
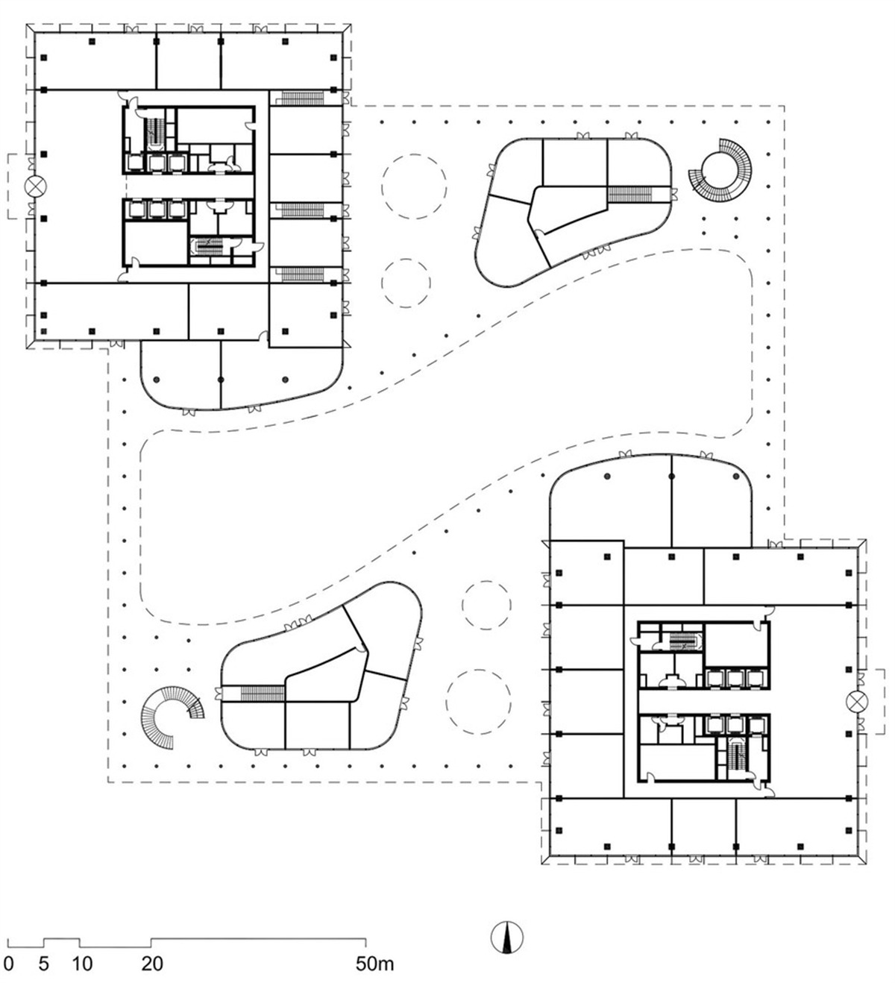
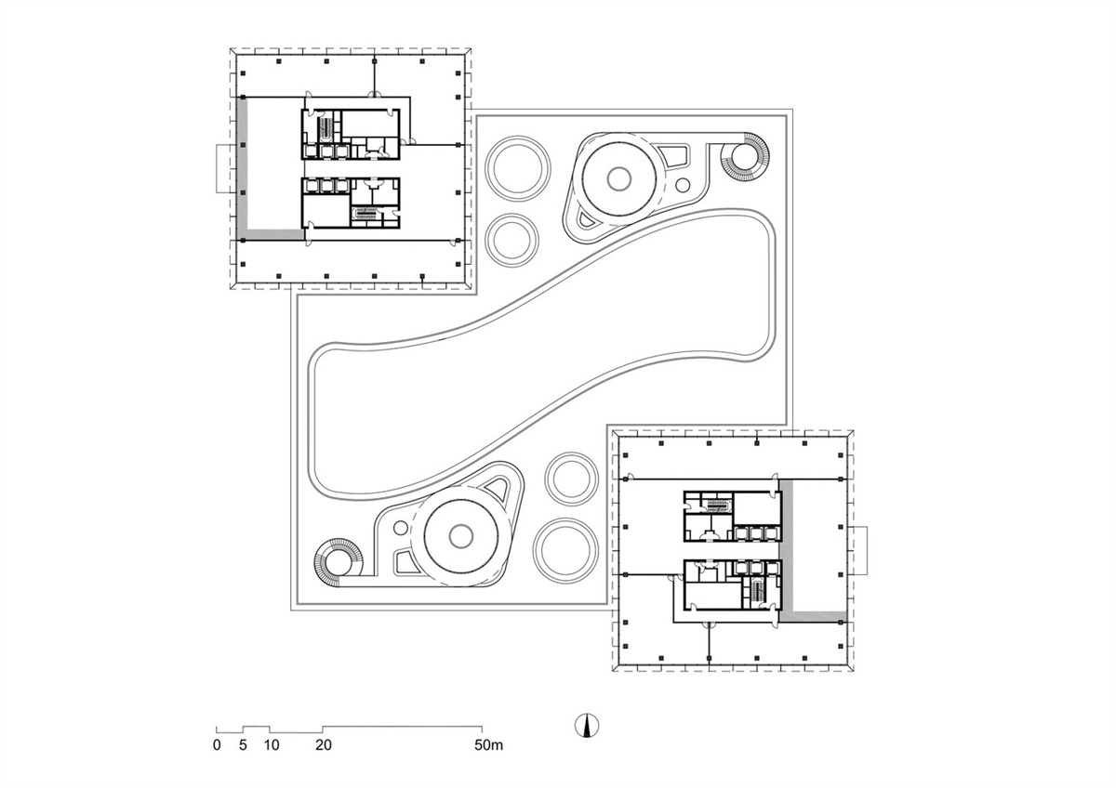
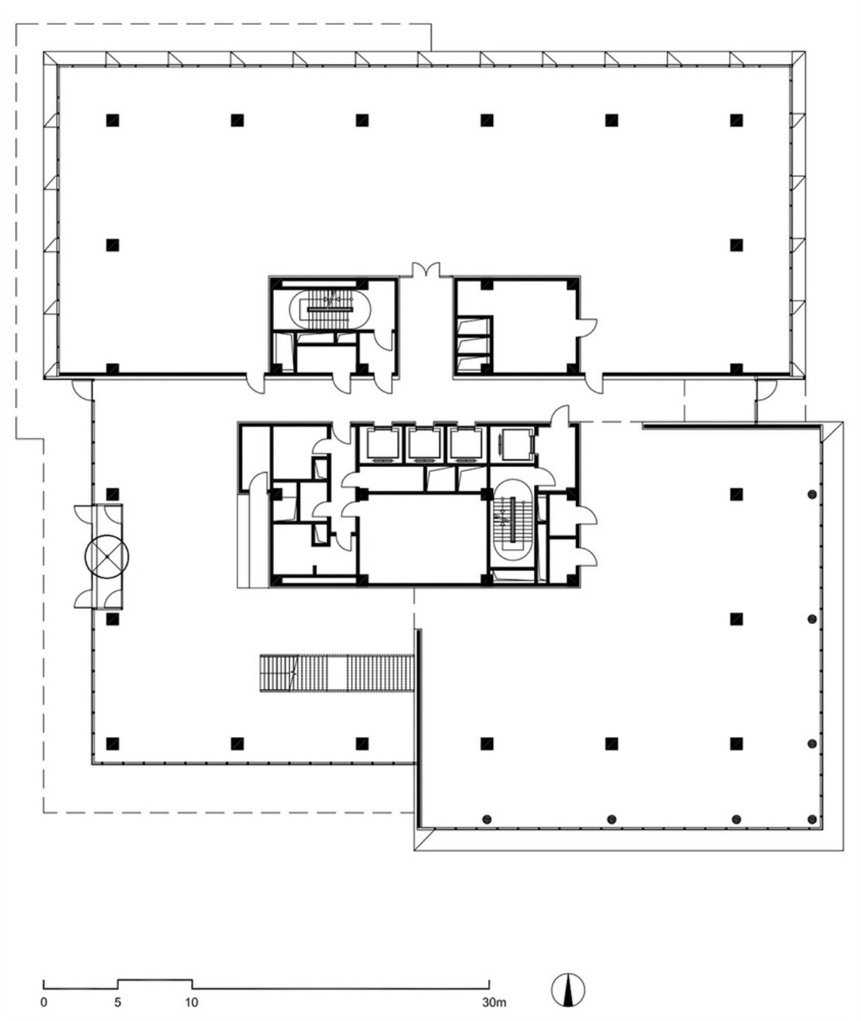
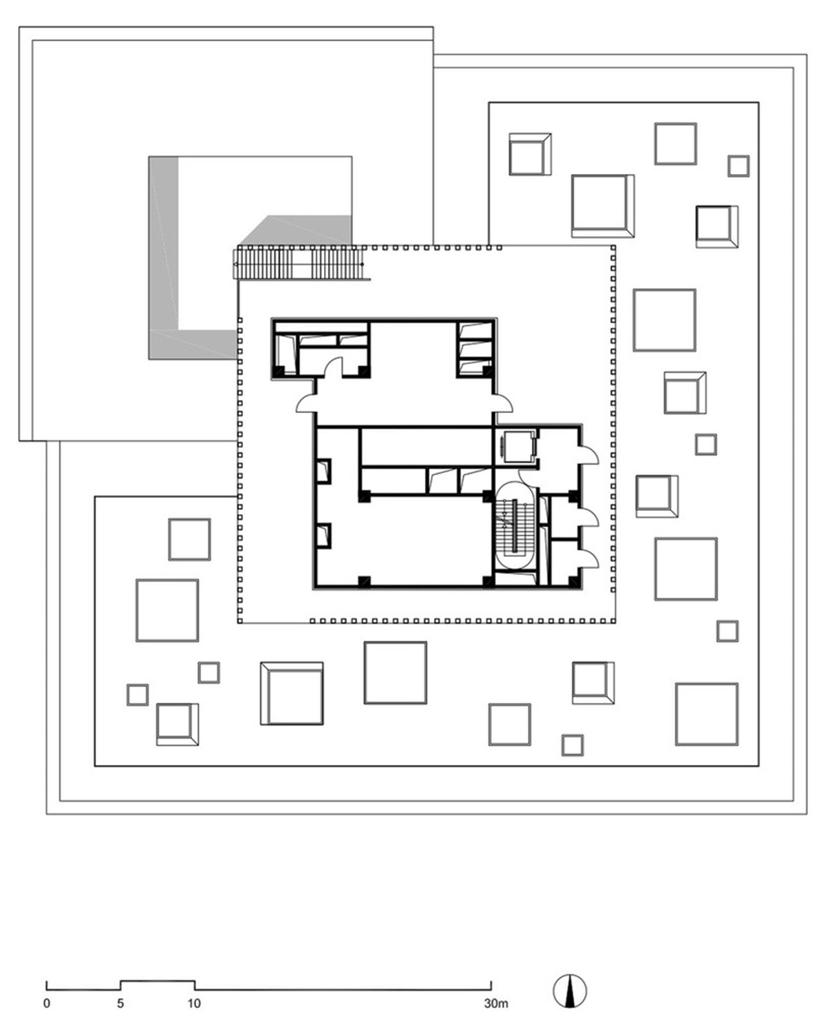
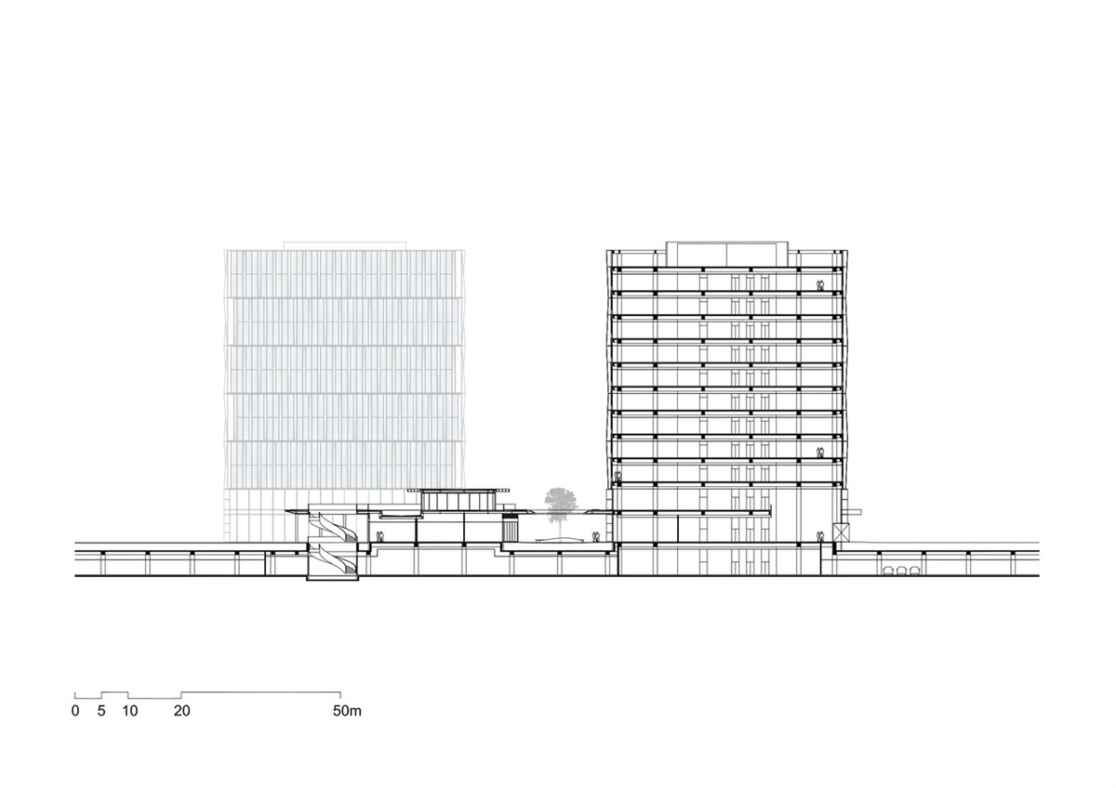
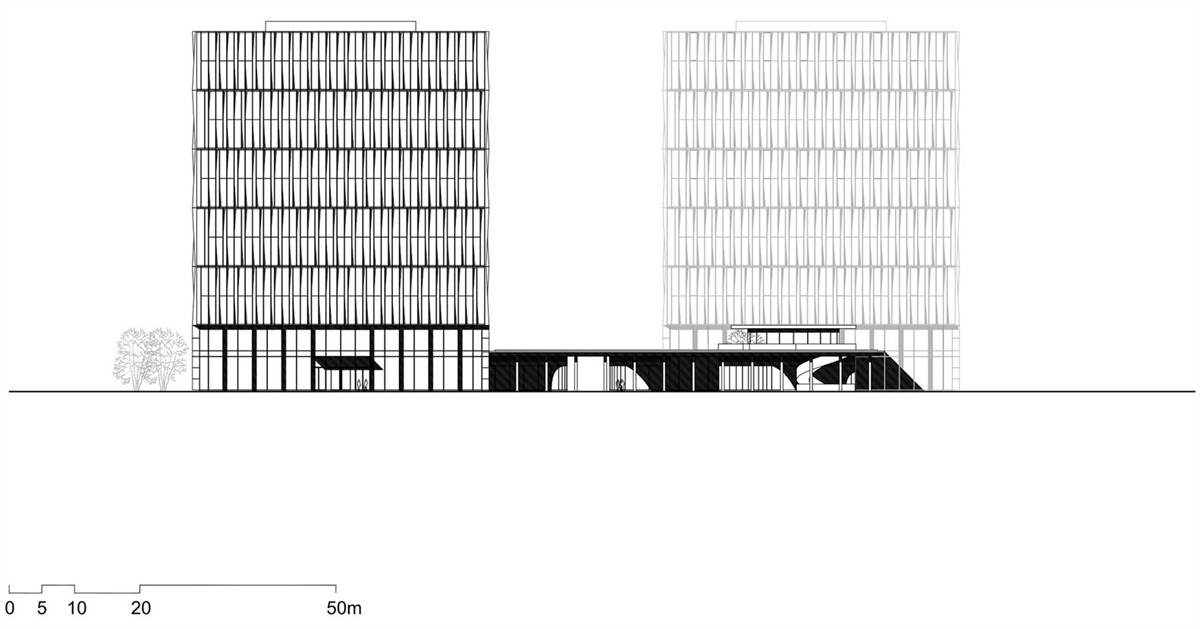
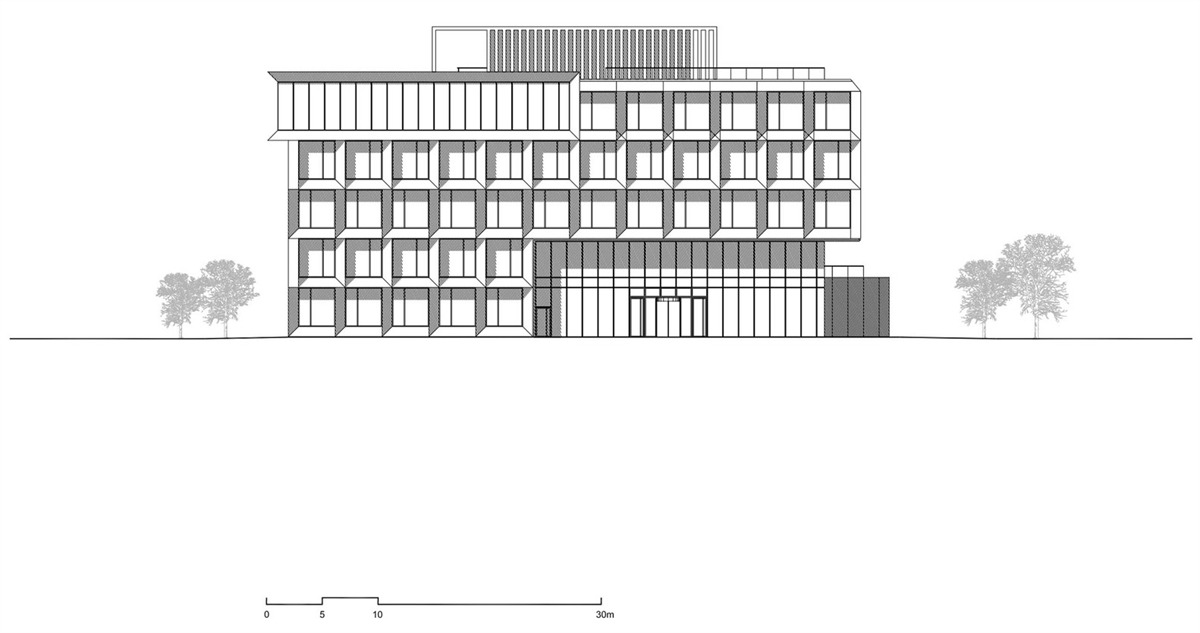
The five-story headquarters office buildings all use square floor slabs, and the layout in the park is relatively random. Each building forms a protruding box-shaped structure at one corner of the first floor as the building entrance, and a protruding box-shaped structure at the diagonal corner of the top floor, which serves as an important meeting room and special function area, as well as a roof garden.
五层总部办公楼均采用方形楼板,在园区内的布局相对随意。每栋建筑均在首层一角形成一个外突的盒状结构,作为建筑入口,并在顶层的对角另设一个外突的盒状结构,作为重要会议用房和特殊功能区域,与屋顶花园相连。
The building facade is composed of square and three-dimensional metal frame members and alternately inclined members. The rear of the perforated metal plate is equipped with openable window sashes for natural ventilation. The large-scale facade unit of Founder creates a clear and stable appearance of the building as a whole, and the position changes of the building entrance and top feature elements form a certain degree of diversity, and have a positive impact on the surrounding landscape and entrances and exits. Construction of the fourth phase of the Caohejing Technology Oasis officially started in March 2018. After two and a half years of construction, the project has now been officially completed and was awarded the “Top Ten Green Projects in China in 2020”. The fifth and sixth phases of the Caohejing Technology Oasis officially started on January 24, 2019 and are expected to be completed in 2022.
建筑立面由正方形三维立体金属框架构件和交替倾斜构件组成,穿孔金属板后部设有可开启窗扇用于自然通风。方正的大型立面单元在整体上打造清晰沉稳的建筑外观,建筑入口和顶部特色元素的位置变化又形成了一定的多样性,并对周边景观和出入口产生积极影响。漕河泾科技绿洲四期工程于2018年3月正式开工。项目经过两年半的建设,现已正式完工,并获评“2020年度中国十大绿色项目”。漕河泾科技绿洲五期、六期工程已于2019年1月24日正式开工,预计2022年竣工。
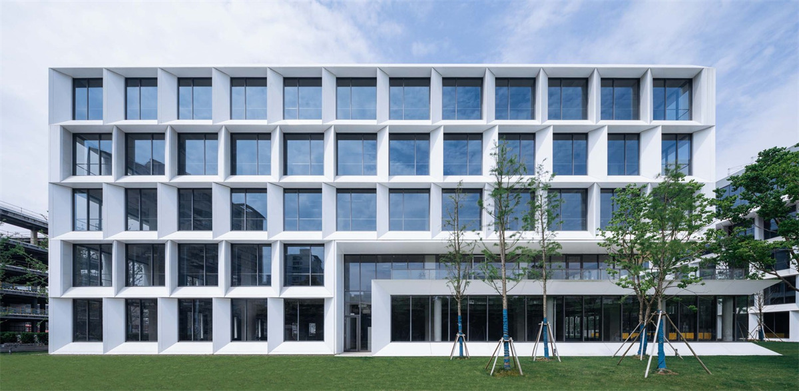
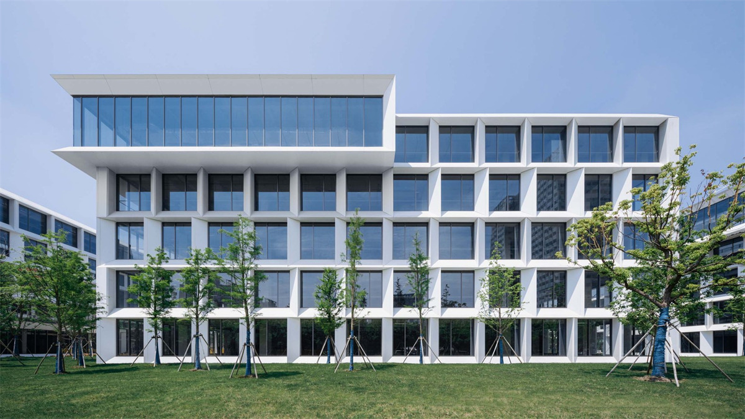
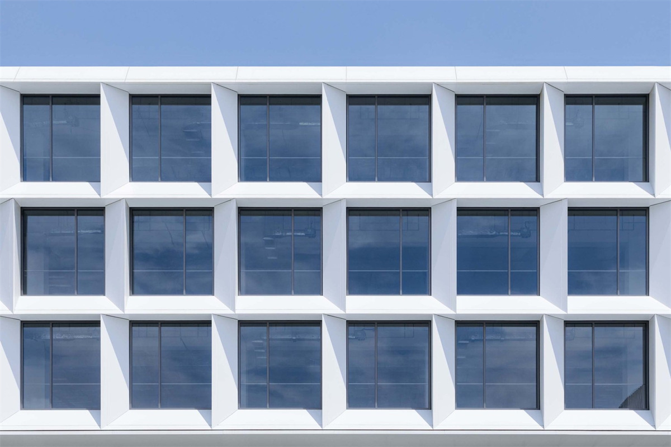
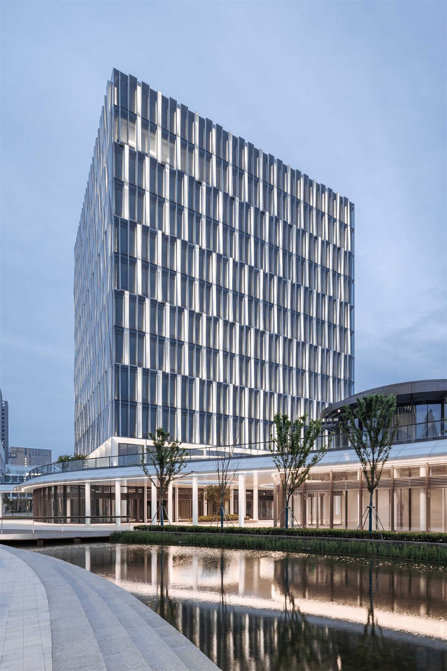
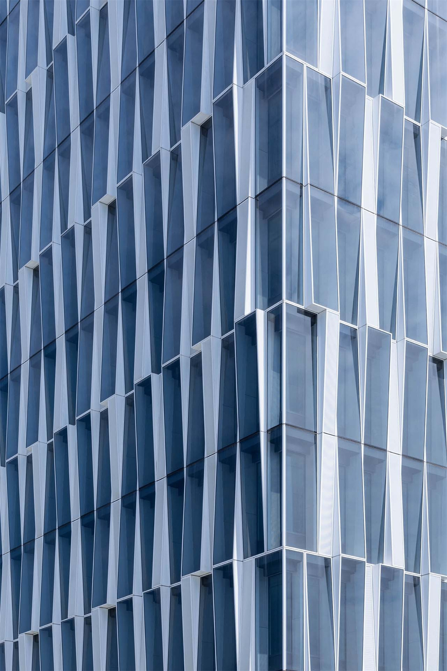
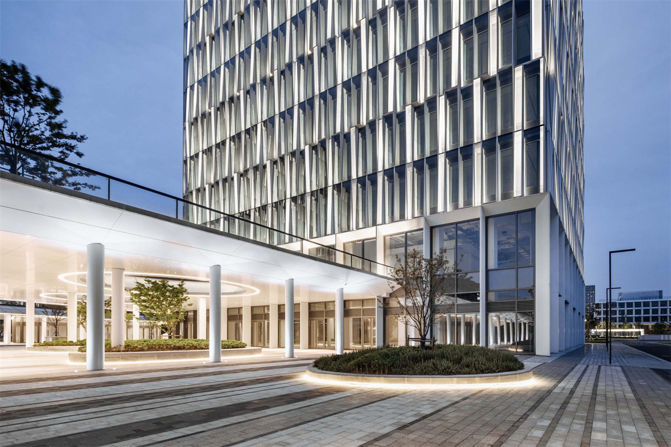
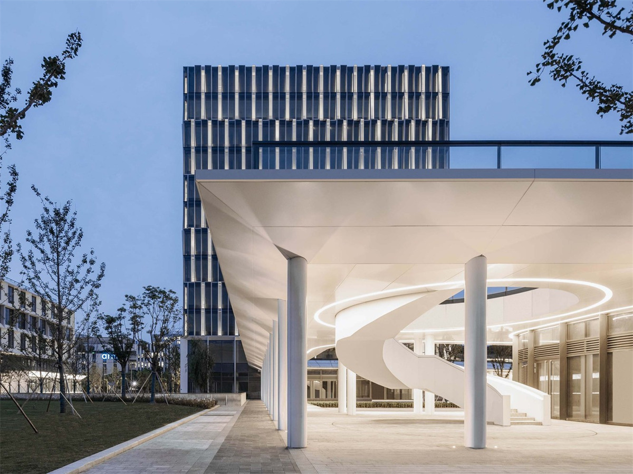
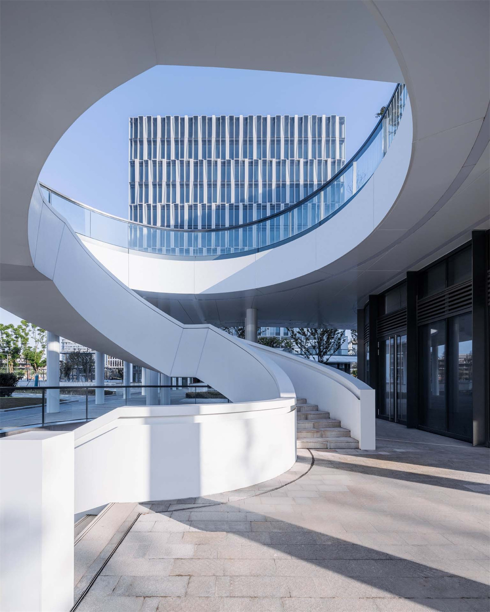
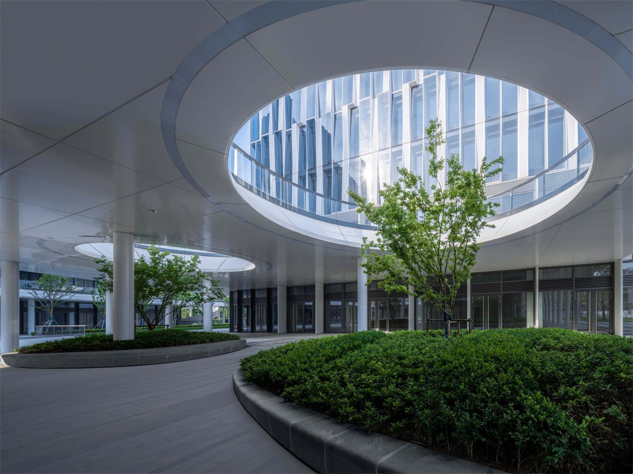
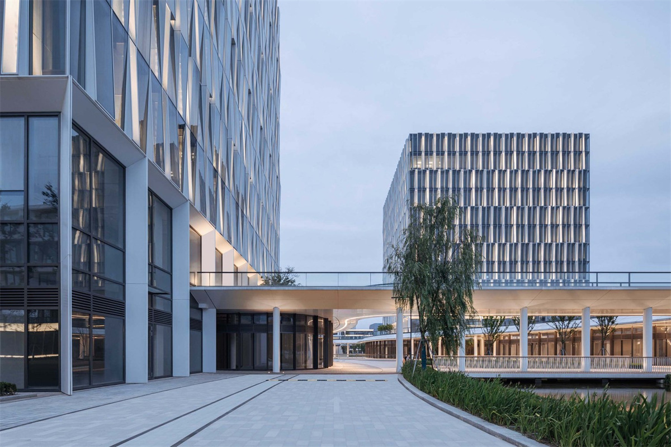
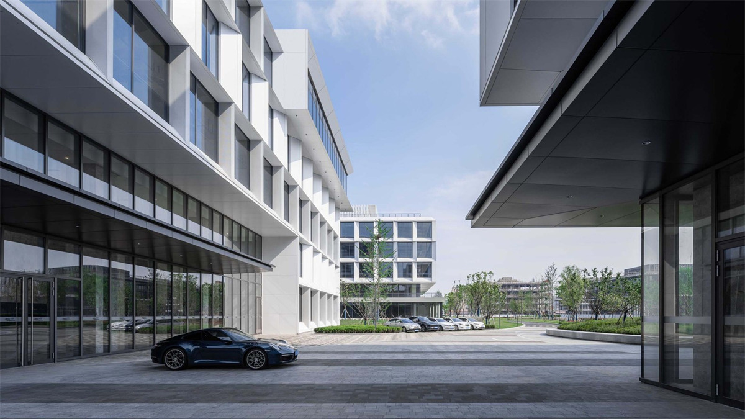
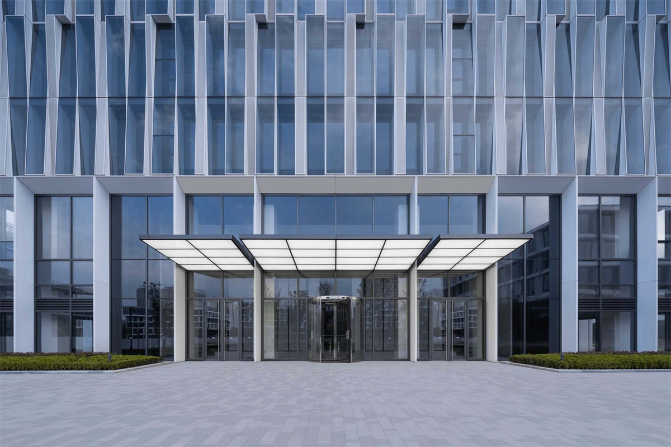
SEE MORE gmp
卓美设计(zhuomei)
找灵感看案例下素材,帮助设计师提升工作效率、学习成长、开拓眼界 、 学好设计 ,一站式为你服务。平台提供全球案例、灵感图库、设计名师、环球导航、设计课程、设计社区,软件大全、实时直播、3d模型 、 Su模型 、 材质贴图 、 cad图纸 、 PS样机等素材下载。
● 官网站:zhuomei.com.cn
● 微信号:cpd2014
● 公众号:卓美设计
