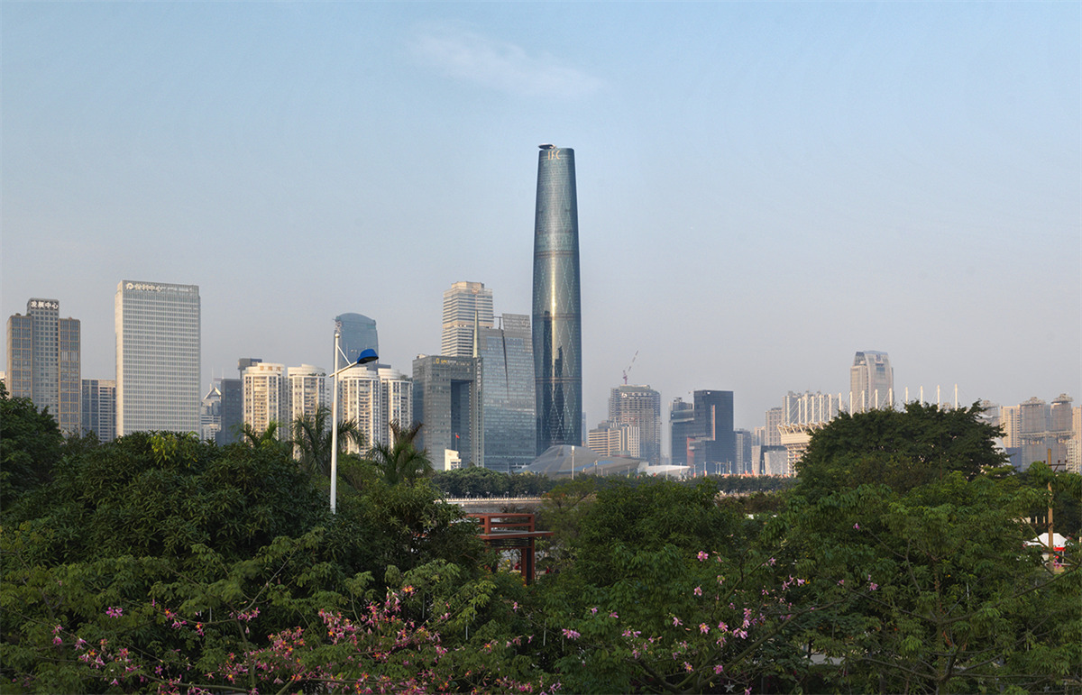
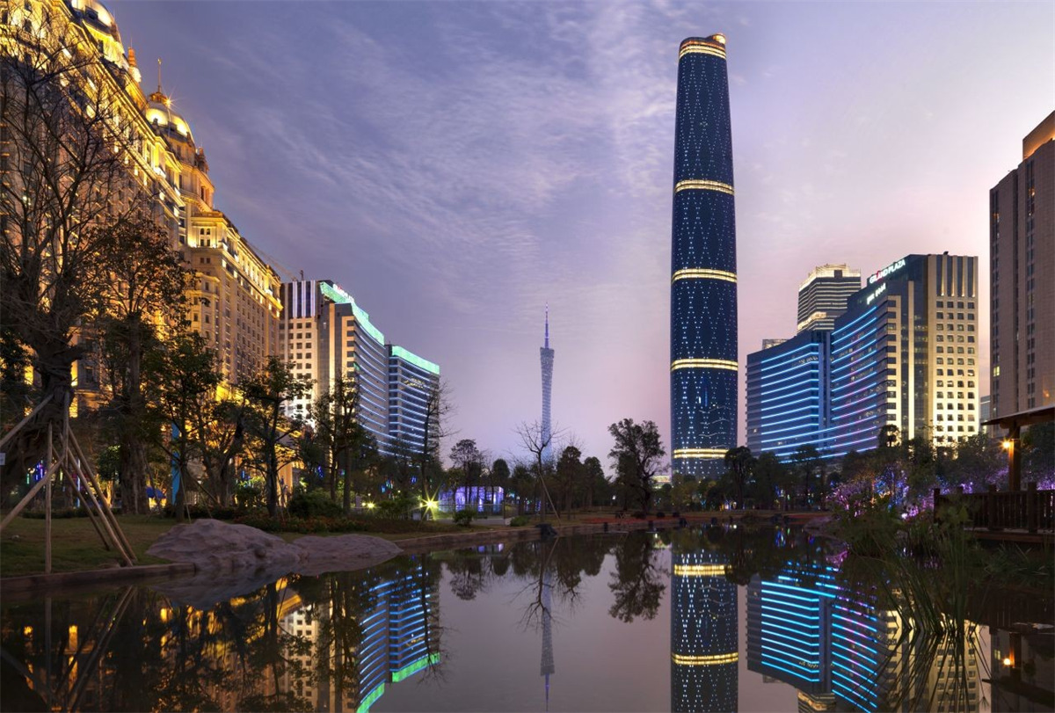
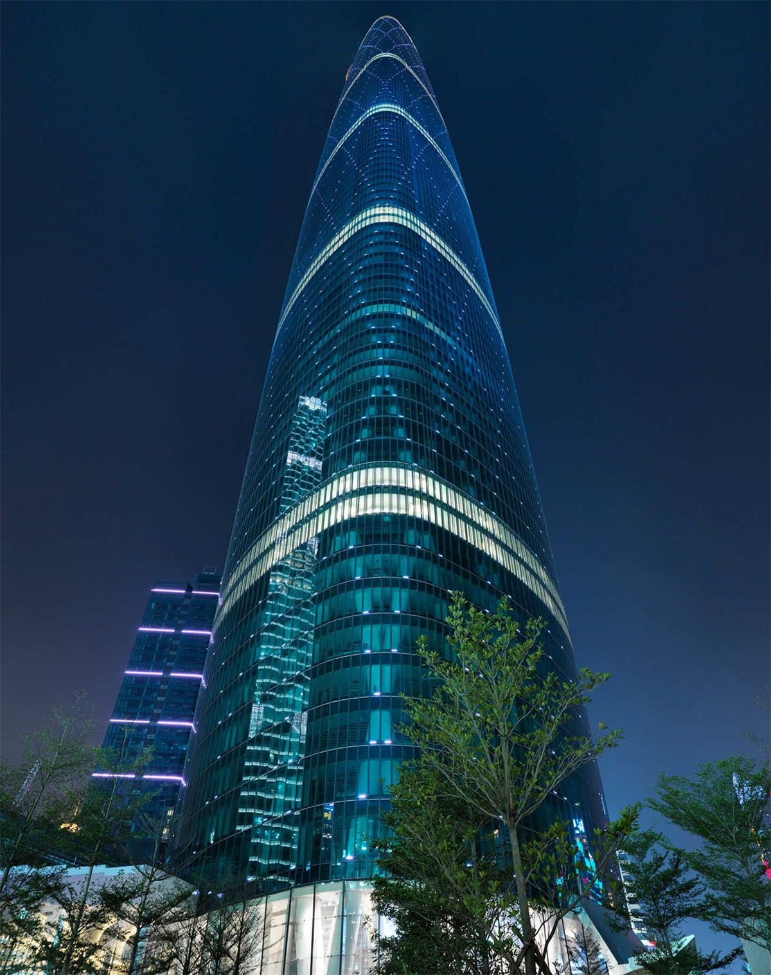
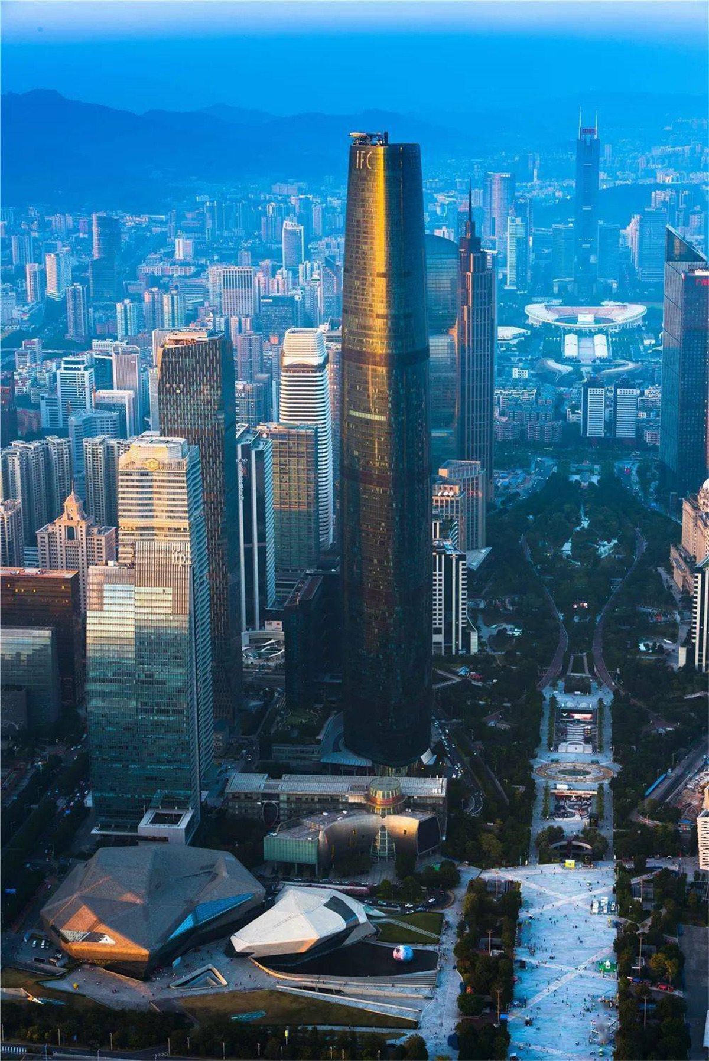
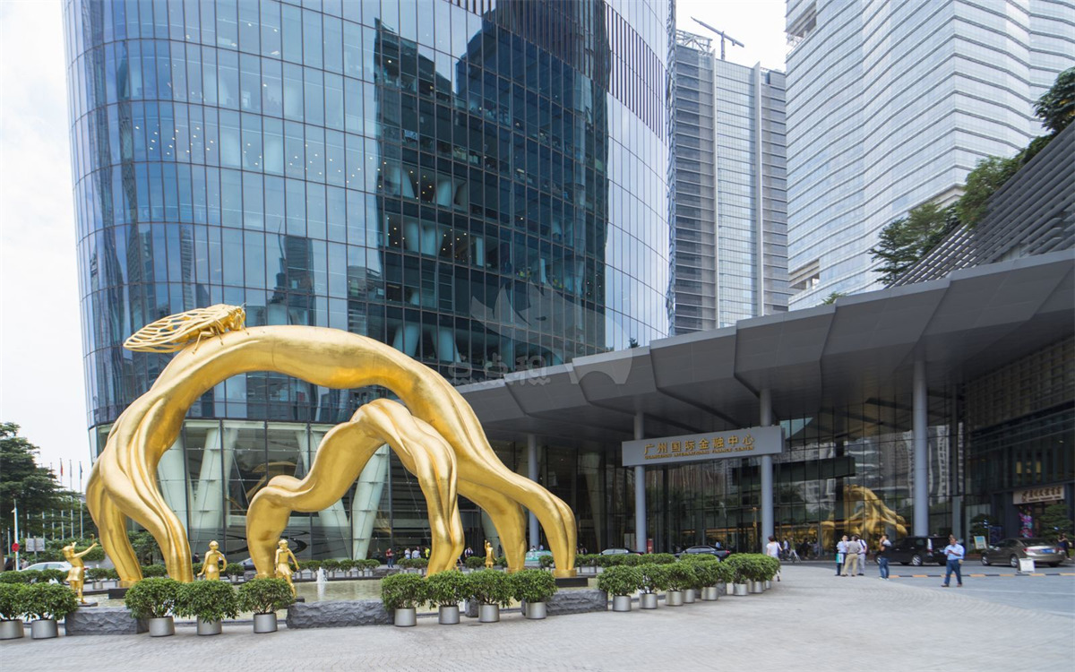
Following an international design competition, WilkinsonEyre was selected to design this 440m tower in Guangzhou, which is one of China’s tallest buildings. With 103 storeys, the tower has a mixture of uses including office space and a luxury Four Seasons hotel with a top-floor high-end restaurant and bar. At ground level, the tower connects with a substantial podium complex containing a luxury brand retail mall, conference centre and high-quality serviced apartments.
经过国际设计竞赛,WilkinsonEyre 被选中在广州设计这座 440m 的塔楼,它是中国当时最高的建筑之一。该塔楼高 103 层,具有多种用途,包括办公空间和带有顶层高端餐厅和酒吧的豪华四季酒店。在地面层,塔楼与一个大型裙楼综合体相连,其中包括一个奢侈品牌零售购物中心、会议中心和高品质的服务式公寓。
The tower and podium connect below ground to further retail spaces and a transport hub, with a retail loop encouraging connections underneath to a landscaped central axis. The tower’s slender, crystalline form acts as a landmark to Guangzhou Zhujiang New Town’s main axis, linking the commercial district in the north with the Pearl River to the south.
塔楼和裙楼在地下连接到更多的零售空间和交通枢纽,零售环路鼓励地下连接到景观中心轴。塔身纤细、晶莹剔透,是广州珠江新城主轴的标志性建筑,将北面的商业区与南面的珠江连接起来。
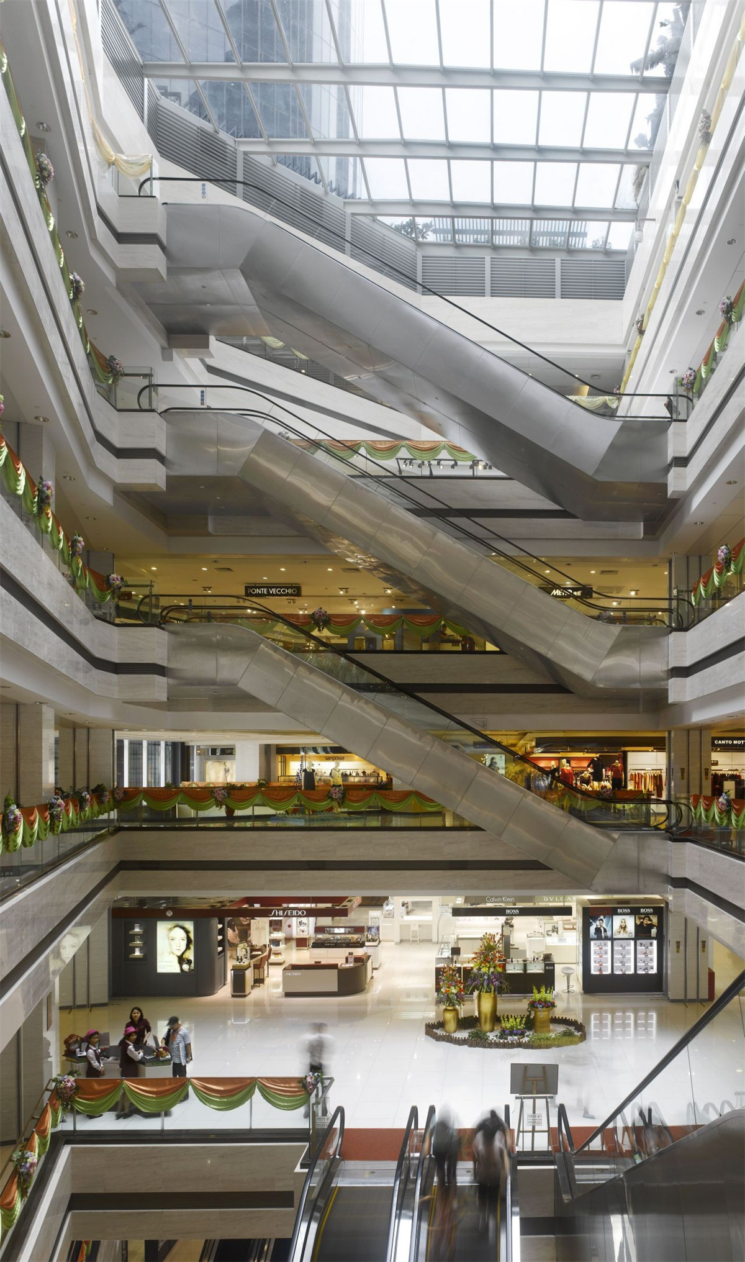
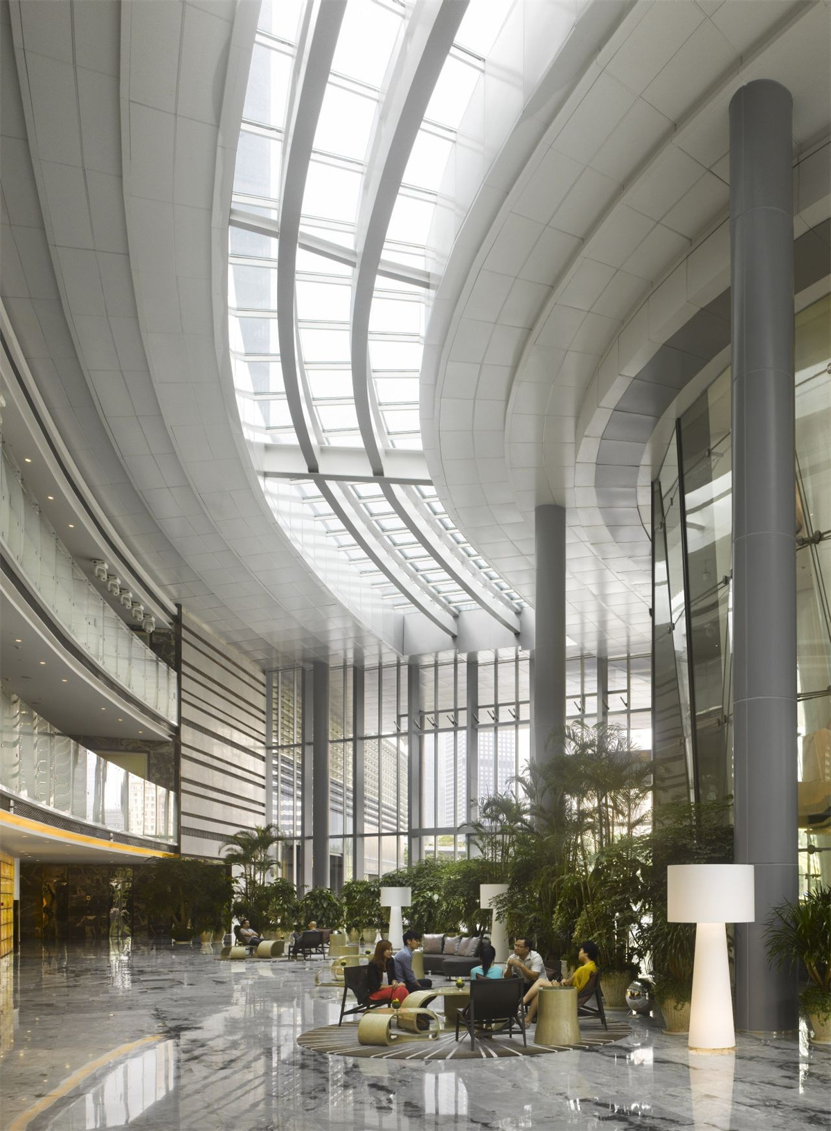
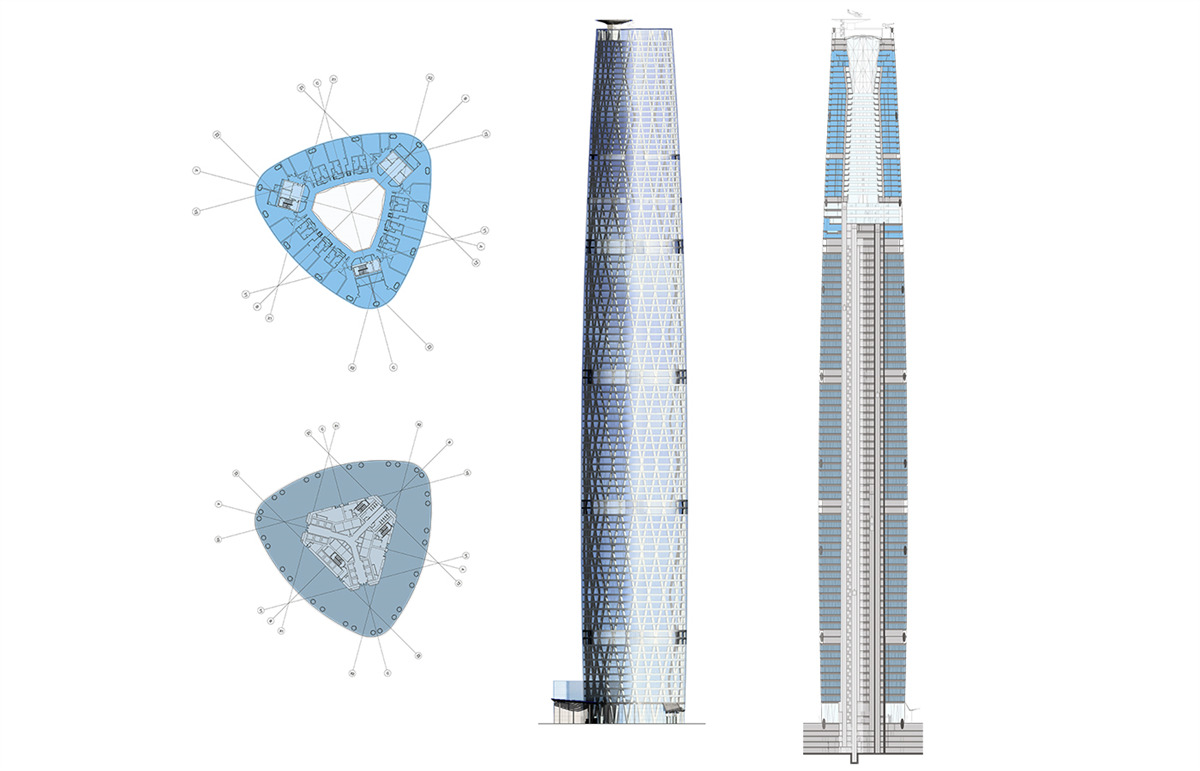
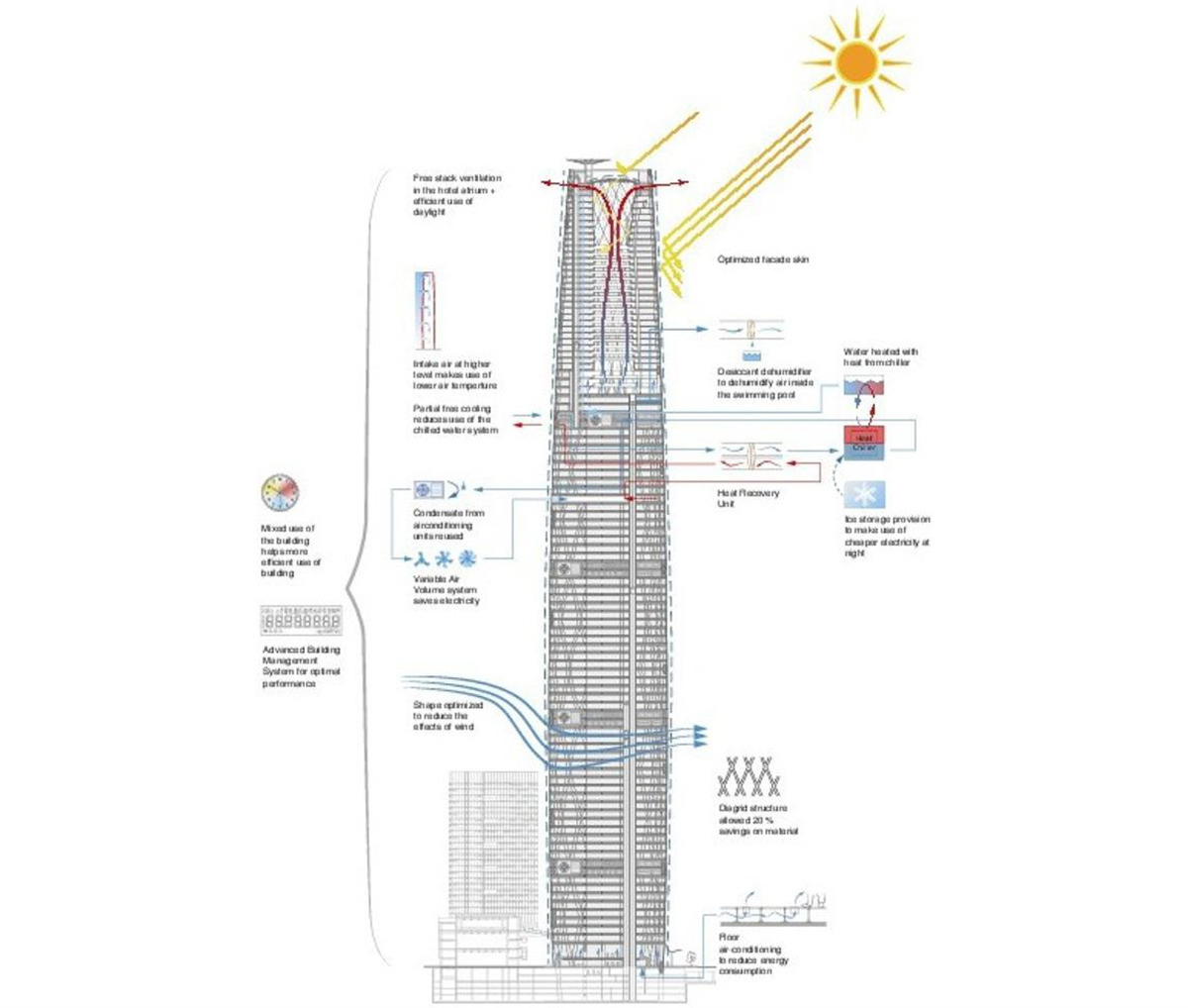
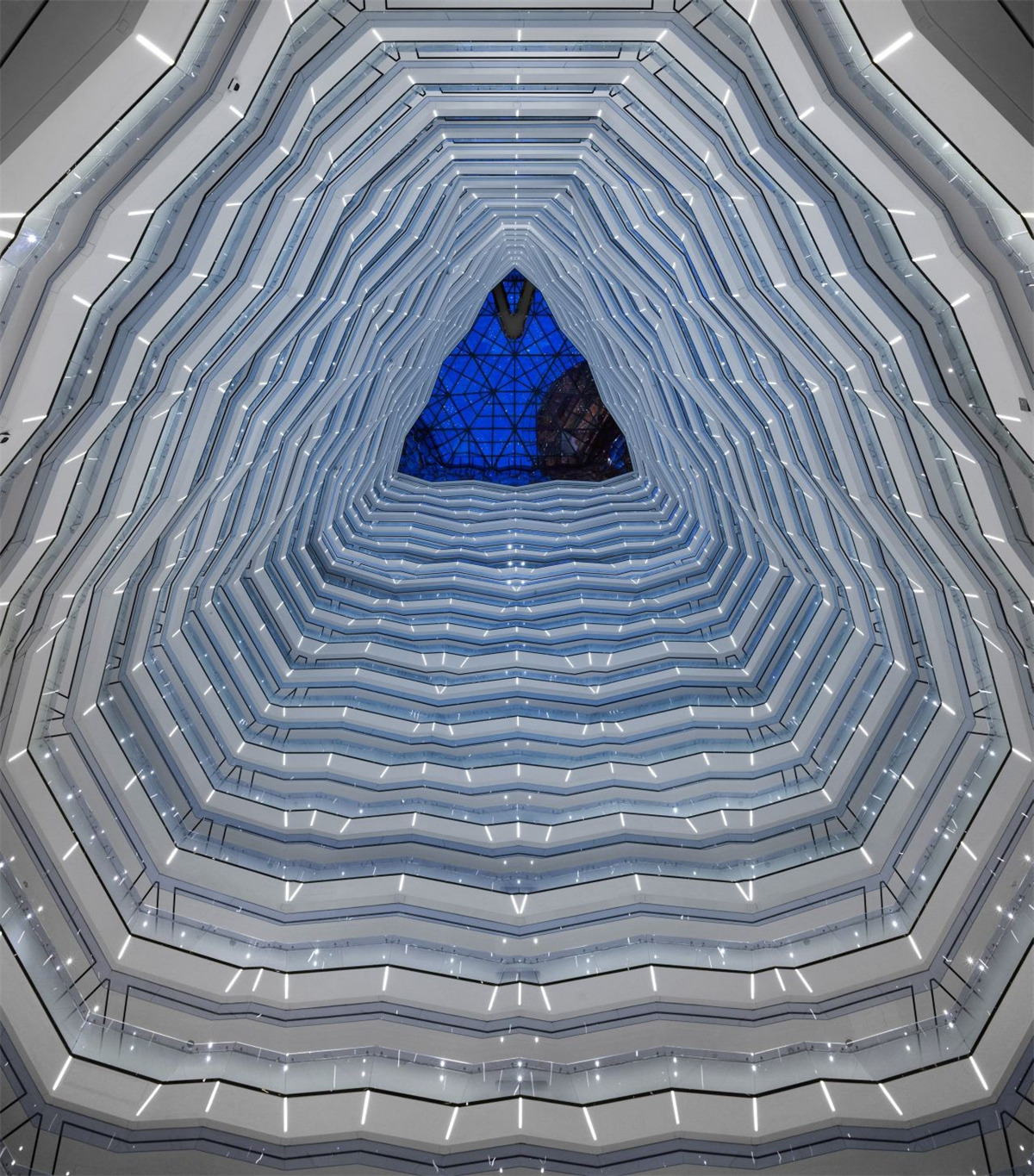
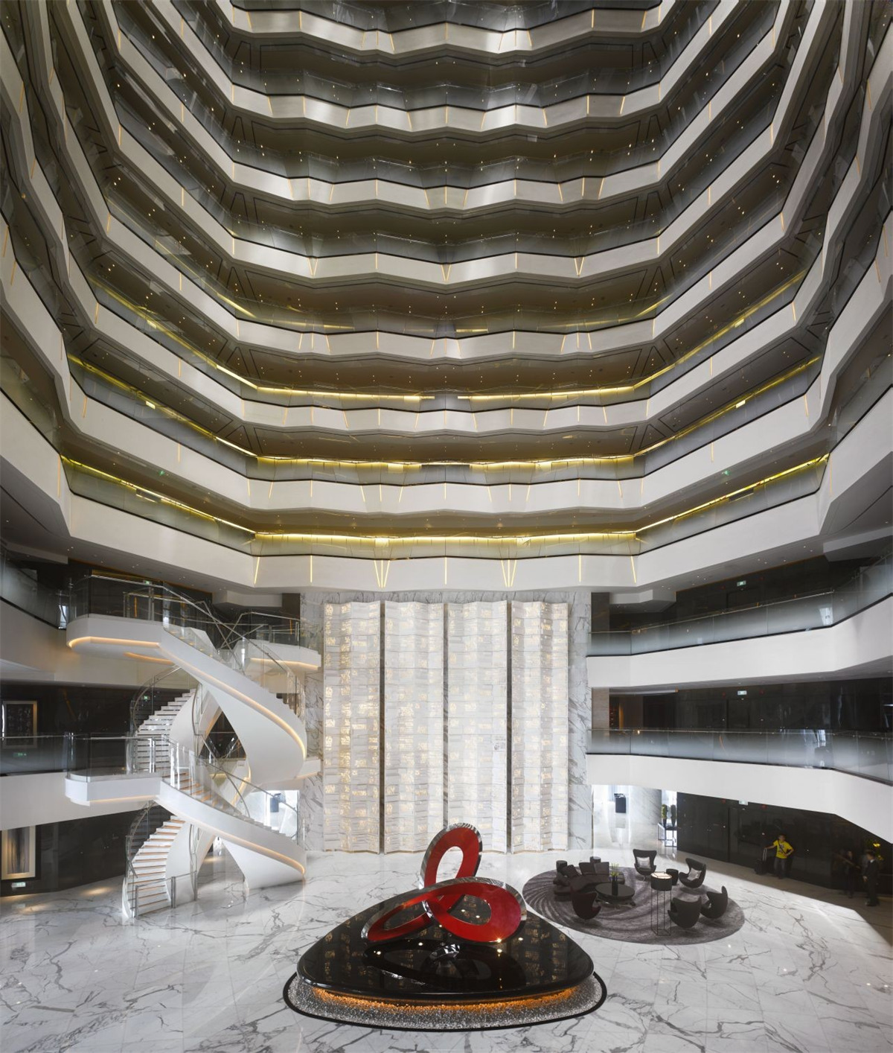
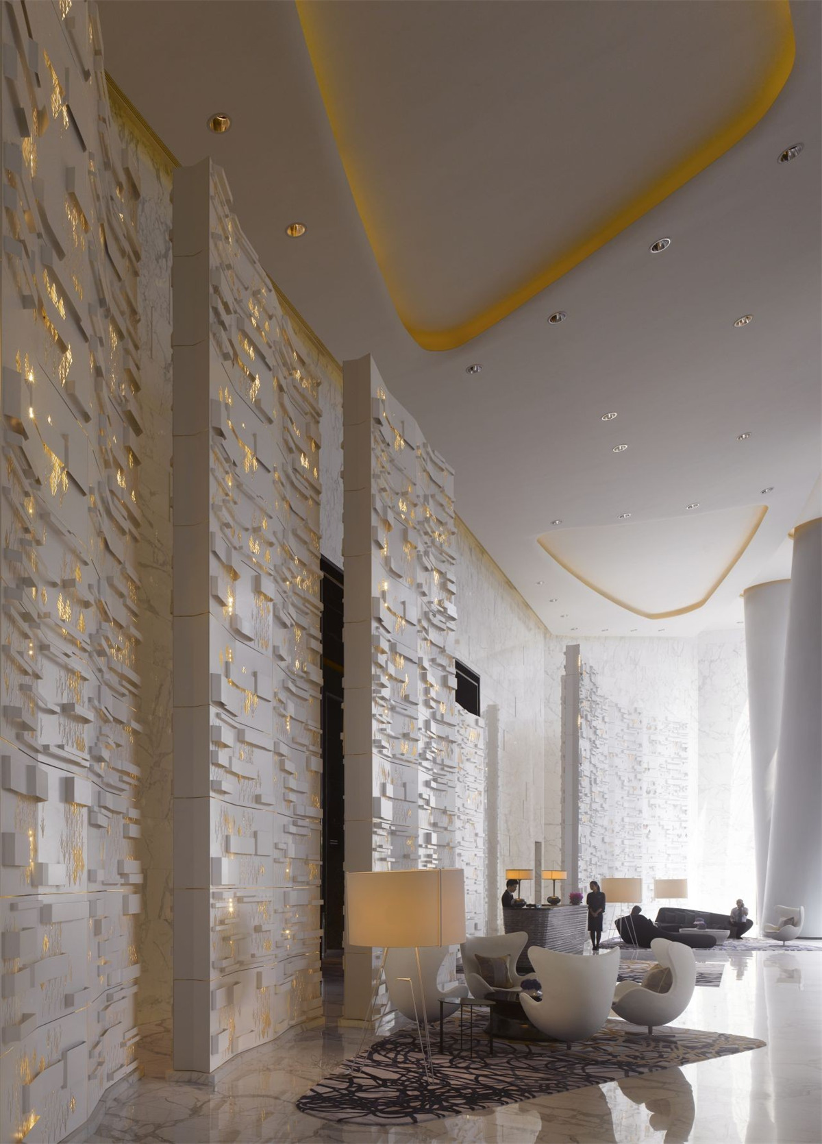
Guangzhou, formerly Canton, is China’s third largest city and has a population of 14 million. It has grown rapidly in recent years and many of the city’s districts have been re-planned around dramatic urban set pieces, of which Zhujiang New Town is one. The Guangzhou International Finance Center was envisaged as one of a pair of towers creating a spectacular gateway to the business district on this central boulevard. It differs from many other tall buildings in the purity and elegance of its form, free from distractions and informed by technology rather than symbolism. The tower utilises the world’s tallest constructed diagrid structure, which is expressed through the building’s transparent envelope. Its triangular plan responds to the need for efficient internal space layouts and excellent environmental performance.
广州,原名Canton,是中国第三大城市,拥有1400万人口。近年来,它发展迅速,城市的许多区域都围绕着戏剧性的城市场景进行了重新规划,珠江新城就是其中之一。广州国际金融中心被设想为两座主塔楼中的一座,在这条中央大道上创造了通往商业区的壮观门户。它与许多其他高层建筑的不同之处在于其形式的纯洁和优雅,不受干扰,并以技术而非象征意义为基础。该塔采用世界上最高的斜角结构,通过建筑物的透明围护结构表现出来。它的三角形规划响应了对高效内部空间布局和卓越环保性能的需求。
As a global brand, Four Seasons demanded spectacular accommodation of the highest quality, so WilkinsonEyre created a 33-storey hotel atrium, clad in sparkling glass, which is tall enough to house London’s St Paul’s Cathedral. The tower’s slender, crystalline form acts as a landmark to Guangzhou Zhujiang New Town’s main axis, linking the commercial district in the north with the Pearl River to the south.
作为一个全球品牌,四季酒店需要最高质量壮观的居住环境,因此 WilkinsonEyre 建造了一个 33 层高的酒店中庭,上面覆盖着闪闪发光的玻璃,其高度足以容纳伦敦的圣保罗大教堂。塔身纤细、晶莹剔透,是广州珠江新城主轴的标志性建筑,将北面的商业区与南面的珠江连接起来。
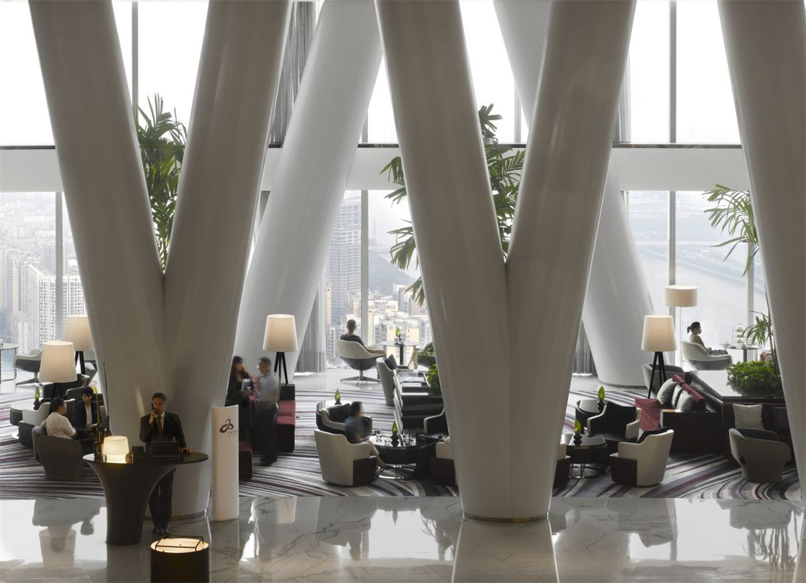
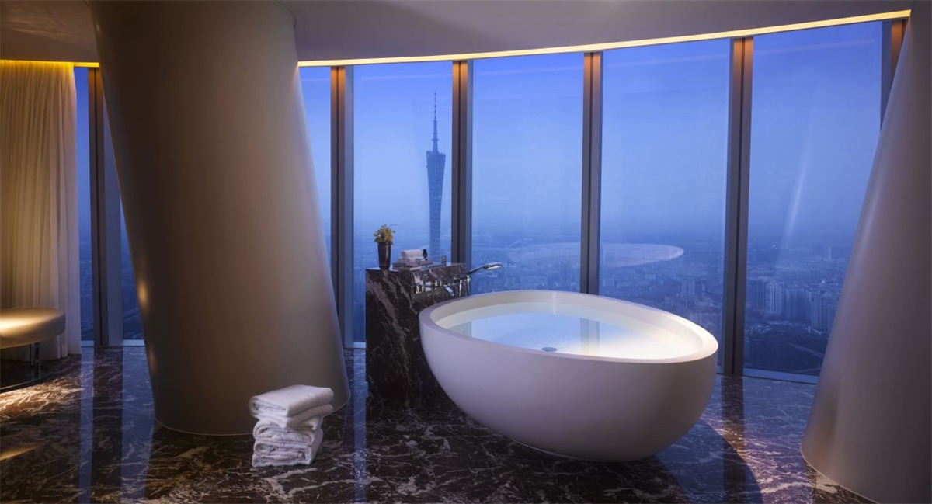
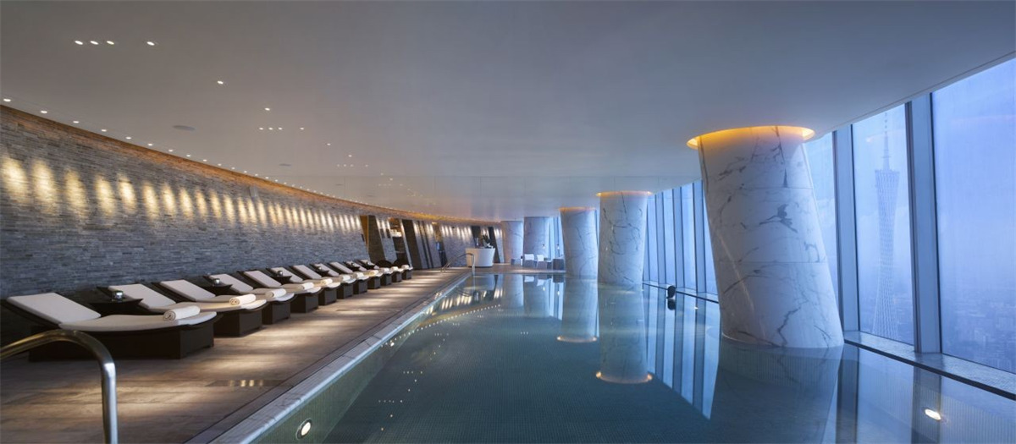
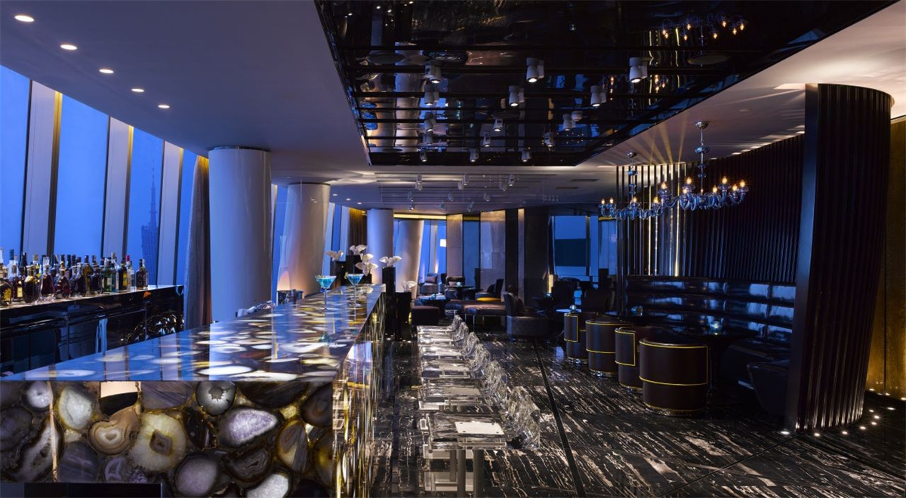
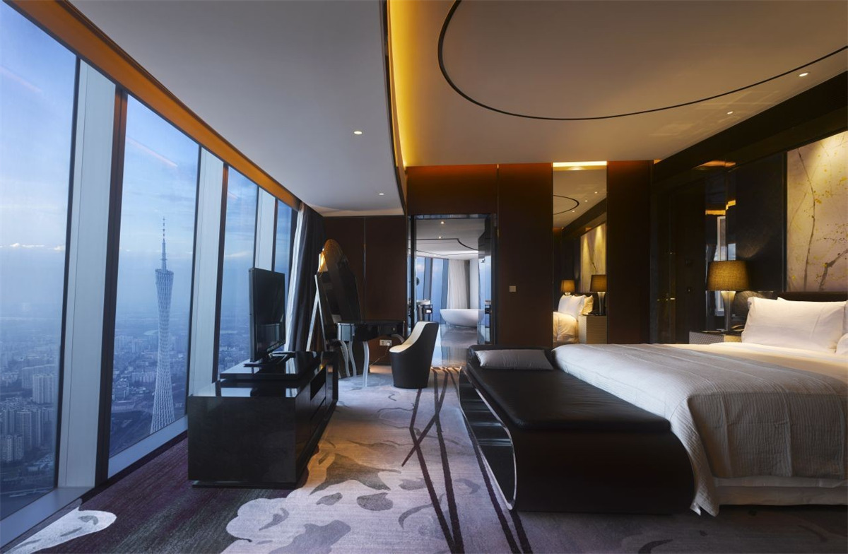
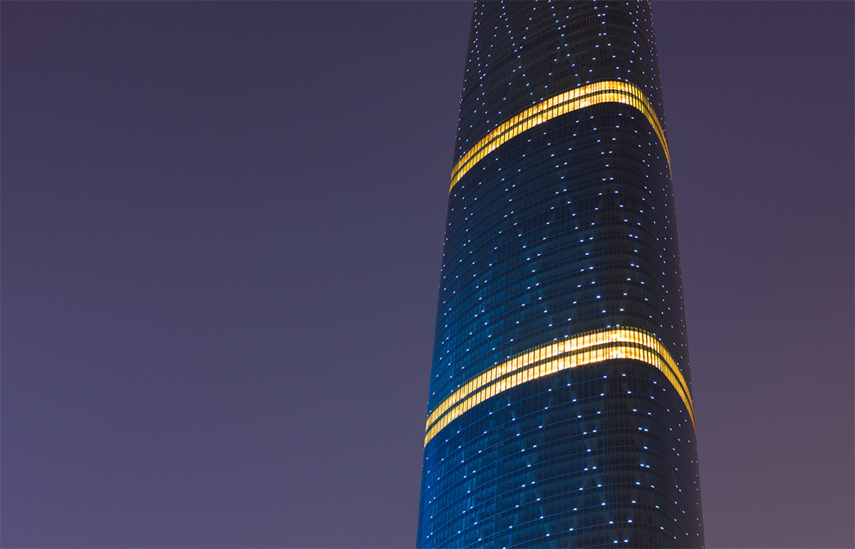
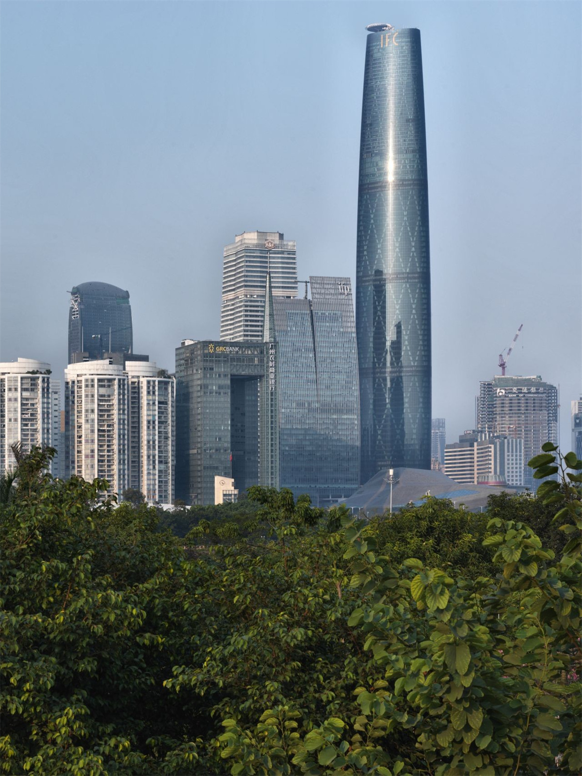
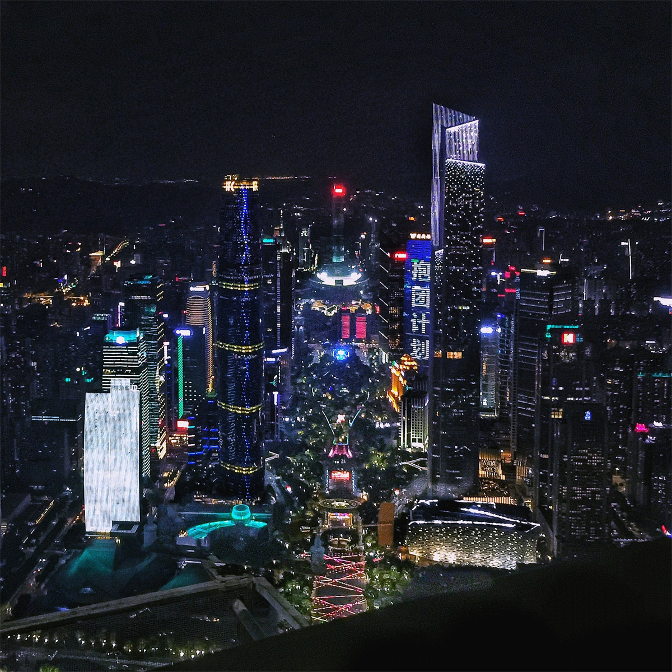
SEE MORE Wilkinson Eyre Architects
卓美设计(zhuomei)
找灵感看案例下素材,帮助设计师提升工作效率、学习成长、开拓眼界 、 学好设计 ,一站式为你服务。平台提供全球案例、灵感图库、设计名师、环球导航、设计课程、设计社区,软件大全、实时直播、3d模型 、 Su模型 、 材质贴图 、 cad图纸 、 PS样机等素材下载。
● 官网站:zhuomei.com.cn
● 微信号:cpd2014
● 公众号:卓美设计
