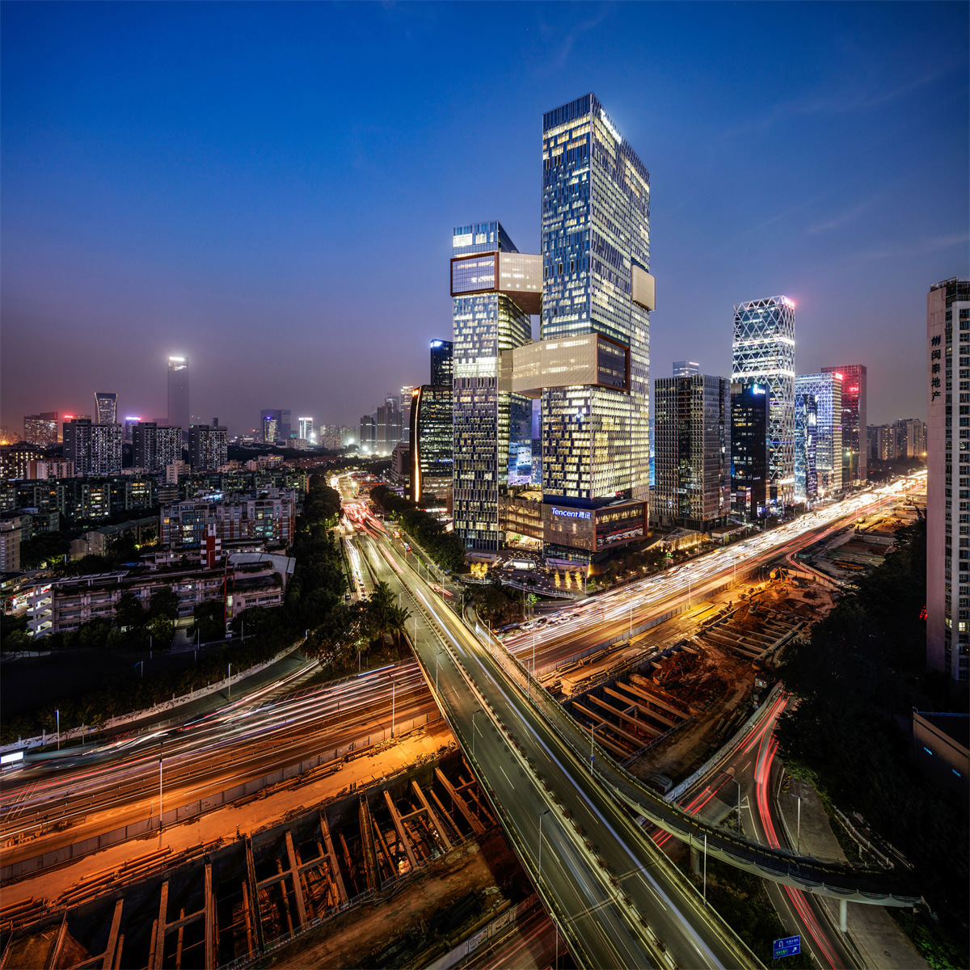
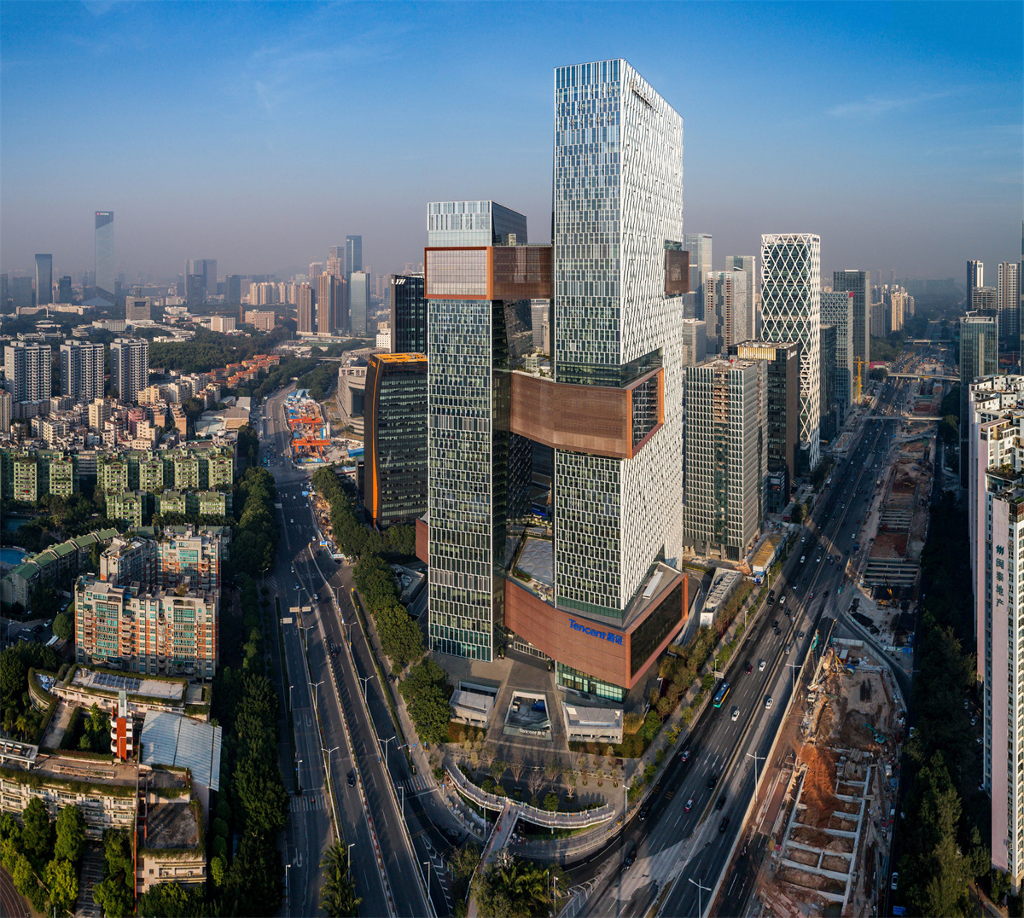
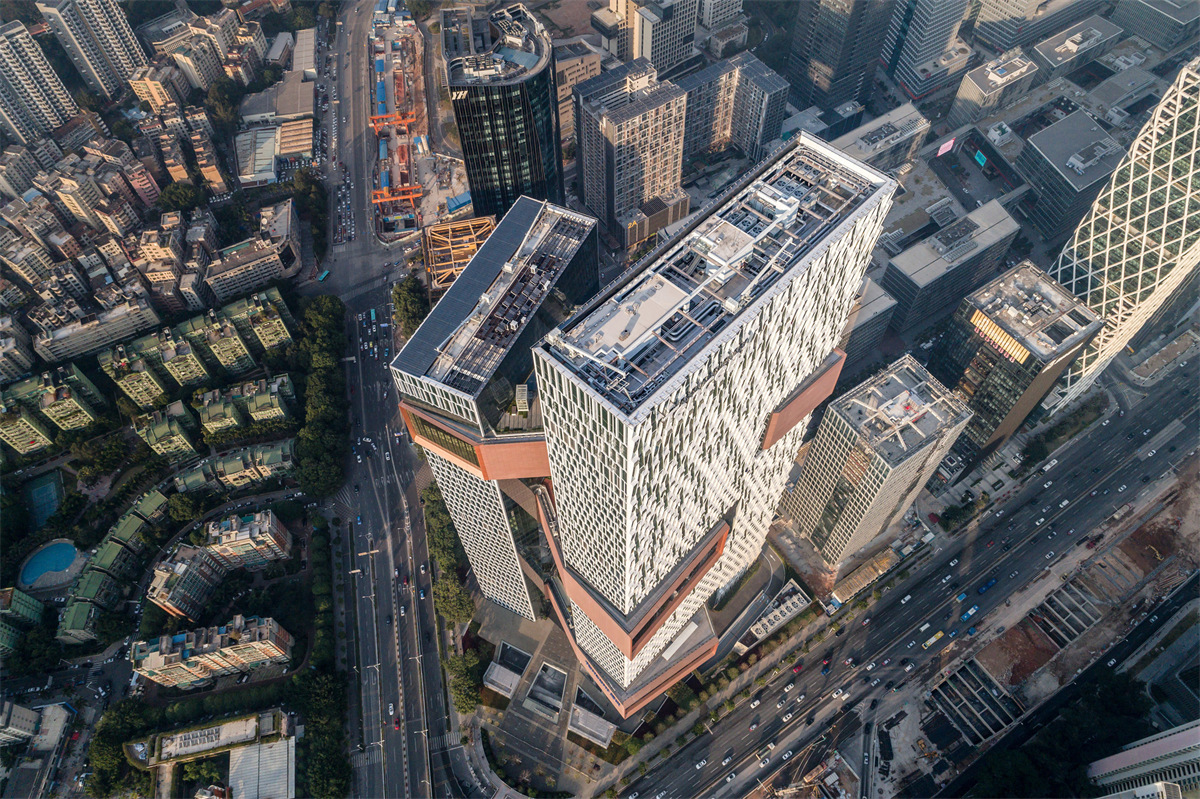
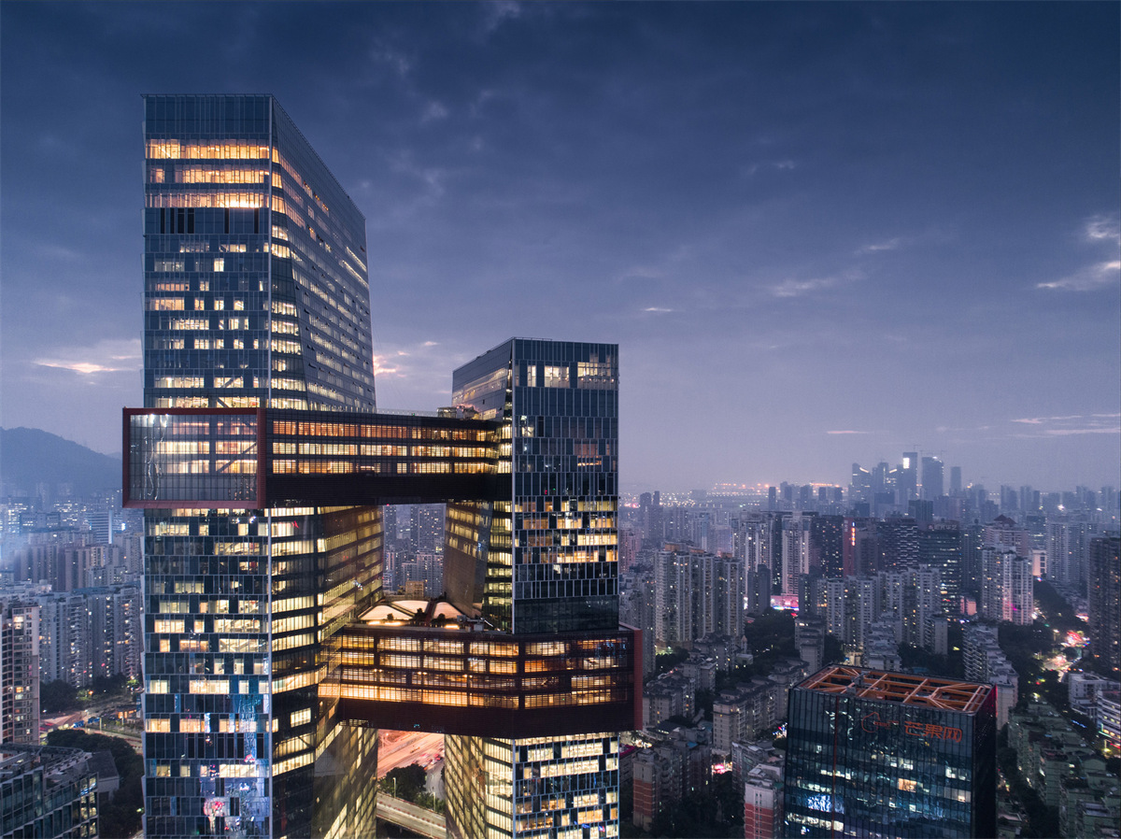
Tencent — one of the world’s largest internet companies and ranked as the most innovative business in China — worked with NBBJ to adapt the connectivity of a suburban tech campus into an urban high rise. Once only a household name to consumers in China, Tencent is now a major player in international e-commerce and web technology. The architecture of its new headquarters reflects the company’s rising international influence, its networked culture and the interconnectivity of the web. The linked configuration activates movement and exchange within the workplace, creating horizontal “streetscapes” and vertical connections. The expansion was designed to provide space for 12,000 employees and nearly quadruple the size of Tencent’s current workplace real estate portfolio.
腾讯——世界上最大的互联网公司之一,被评为中国最具创新性的企业——与 NBBJ 合作,将郊区科技园区的连通性改造成城市高层建筑。腾讯曾是中国消费者的家喻户晓的名字,现在已成为国际电子商务和网络技术的主要参与者。其新总部的架构反映了公司不断上升的国际影响力、网络文化和网络的互联性。连接的配置激活了工作场所内的运动和交流,创造了水平的“街景”和垂直的连接。此次扩建旨在为 12000 名员工提供空间,几乎是腾讯当前工作场所房地产投资组合规模的四倍。
Energy strategies reduce consumption and carbon emissions by 40% over a typical office tower. In addition, the slight rotation of the towers and their offset heights capture the site’s prevailing winds, ventilating the atria while minimizing exposure to direct sun. To control glare and heat-gain, the curtain wall incorporates a modular shading system that varies according to the degree of sun exposure.
与典型的办公大楼相比,能源战略将消耗和碳排放减少了 40%。此外,塔楼的轻微旋转及其偏移高度捕捉了场地的季节风,为中庭通风,同时最大限度地减少阳光直射。为了控制眩光和热量增益,幕墙采用了模块化遮阳系统,该系统根据阳光照射的程度而变化。
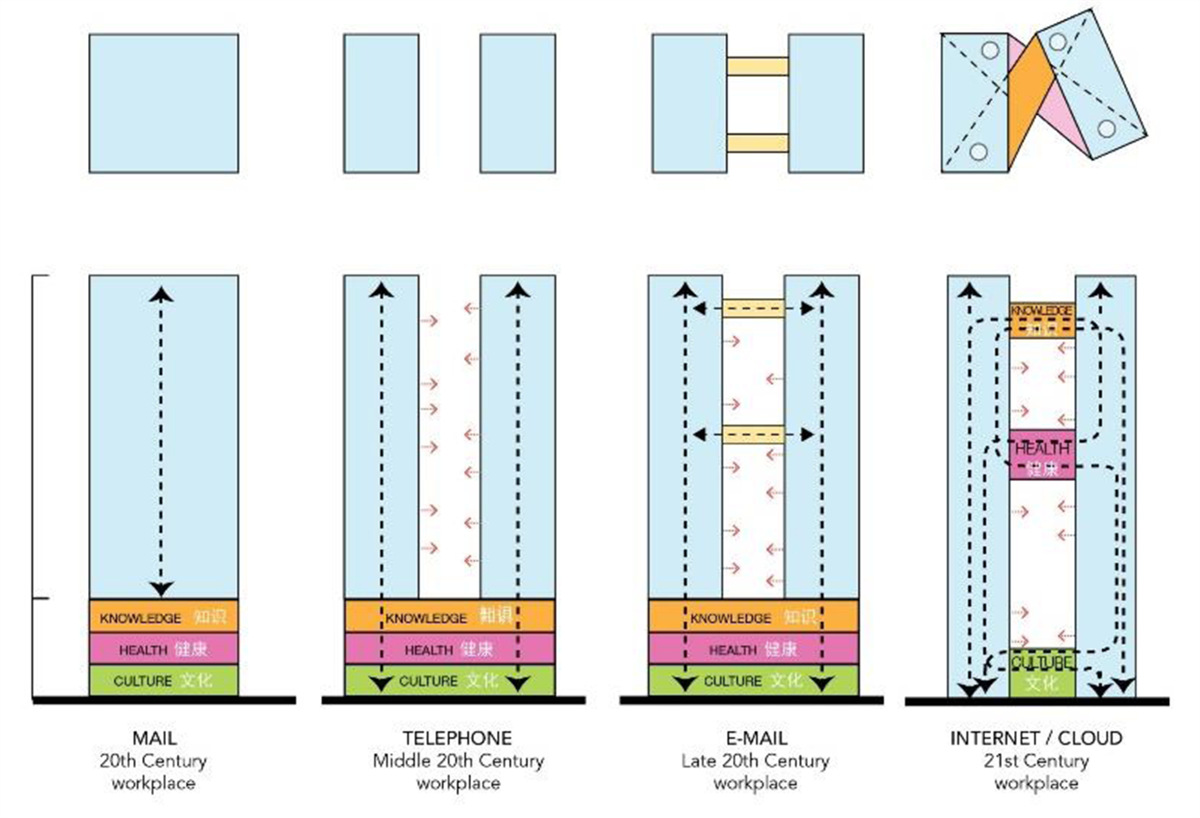
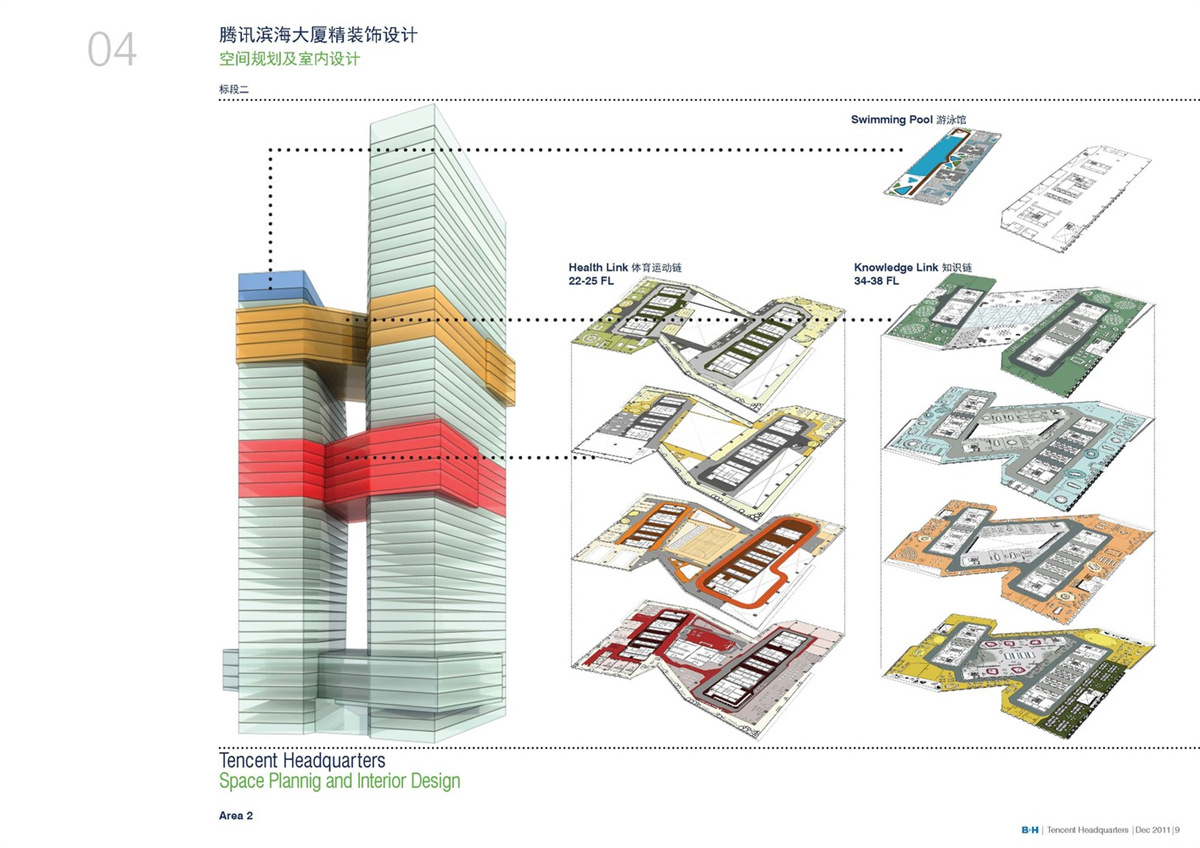
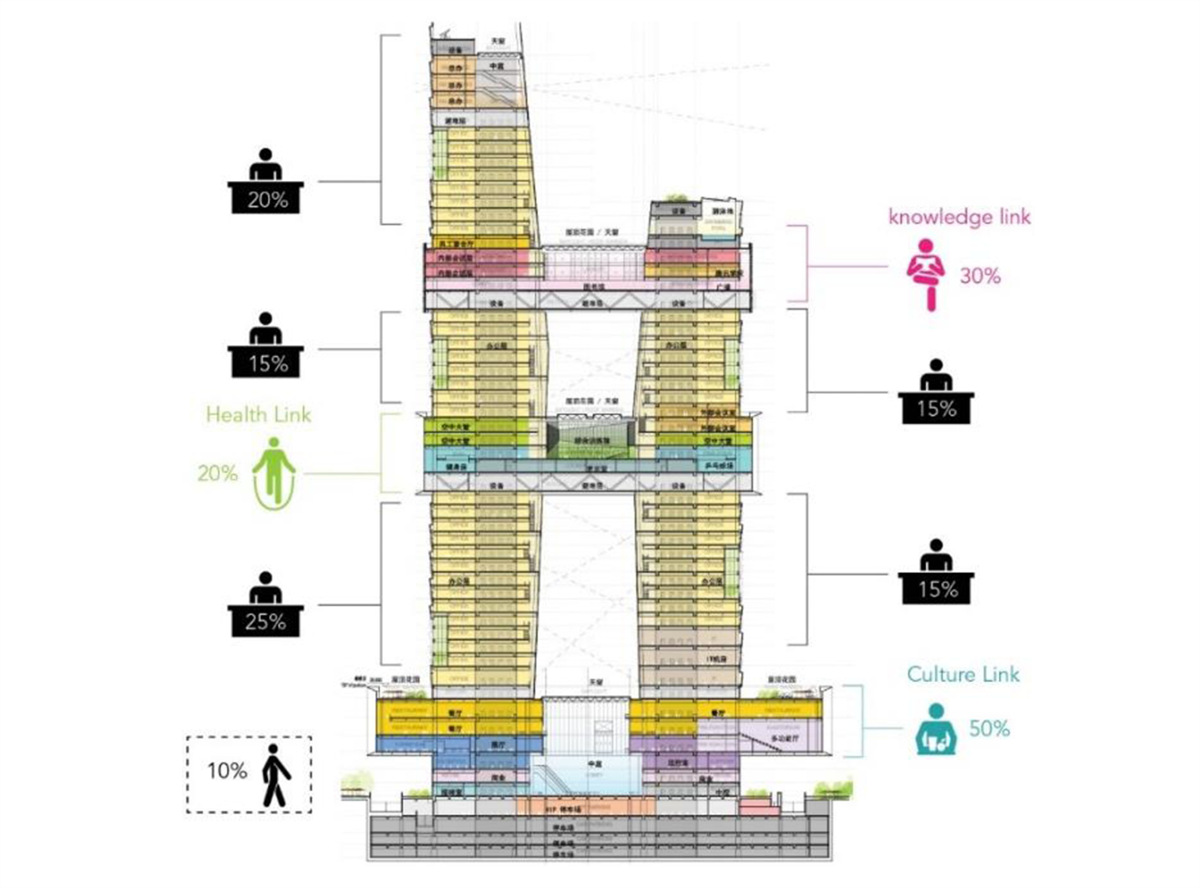
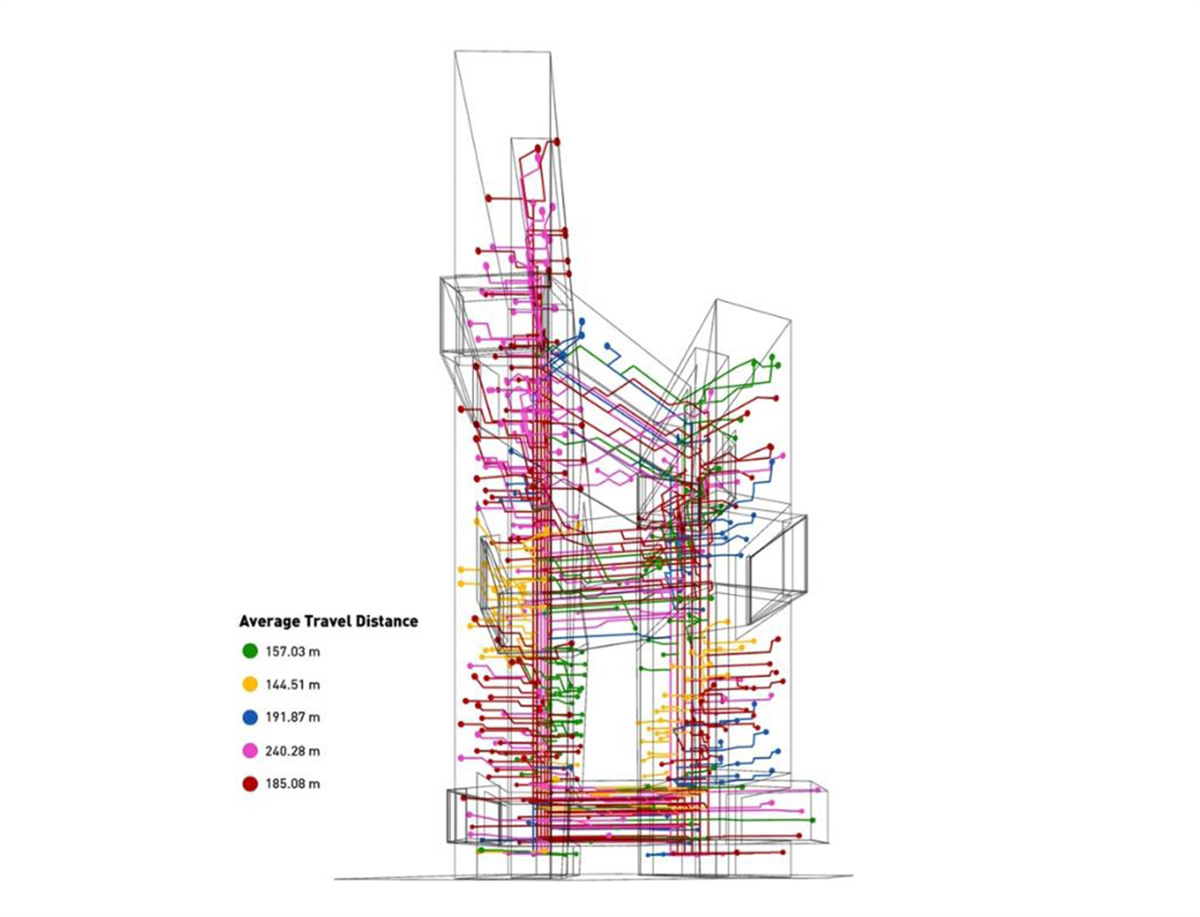
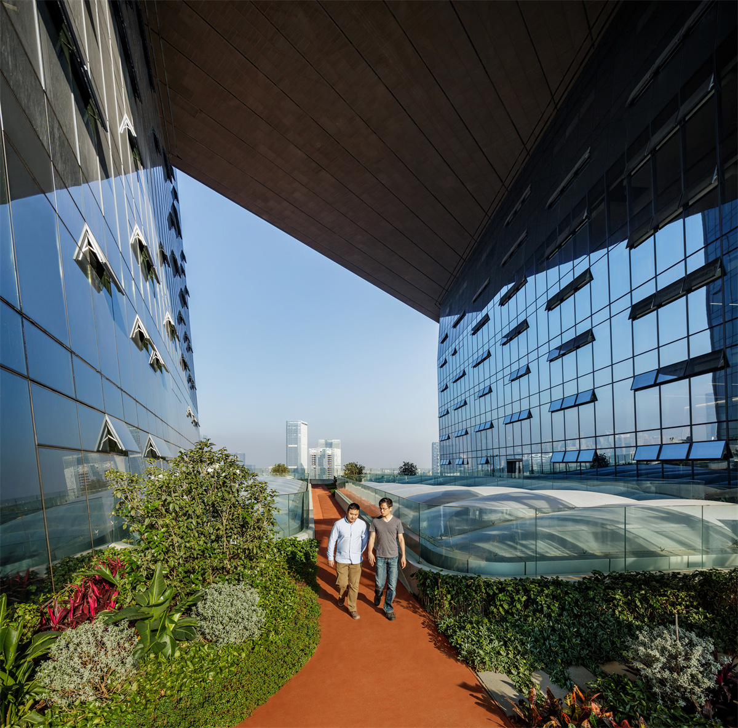
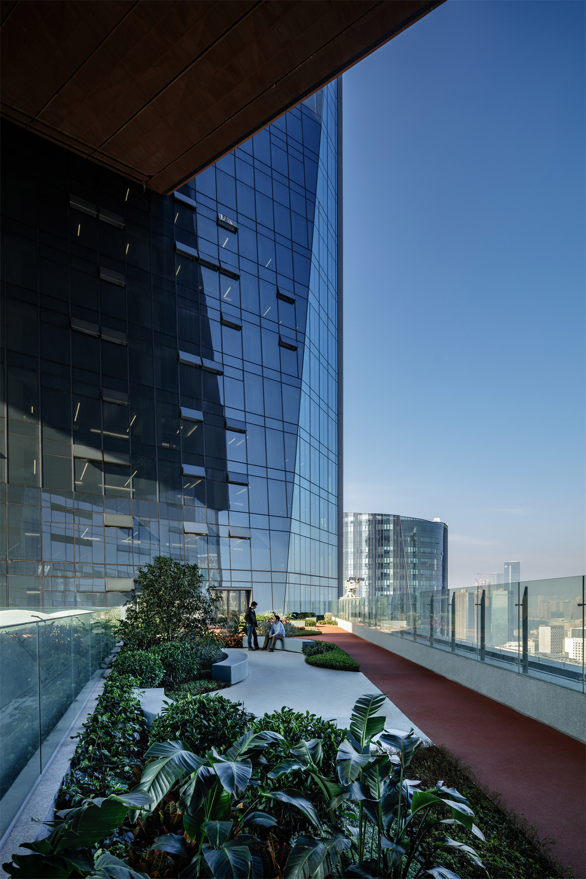
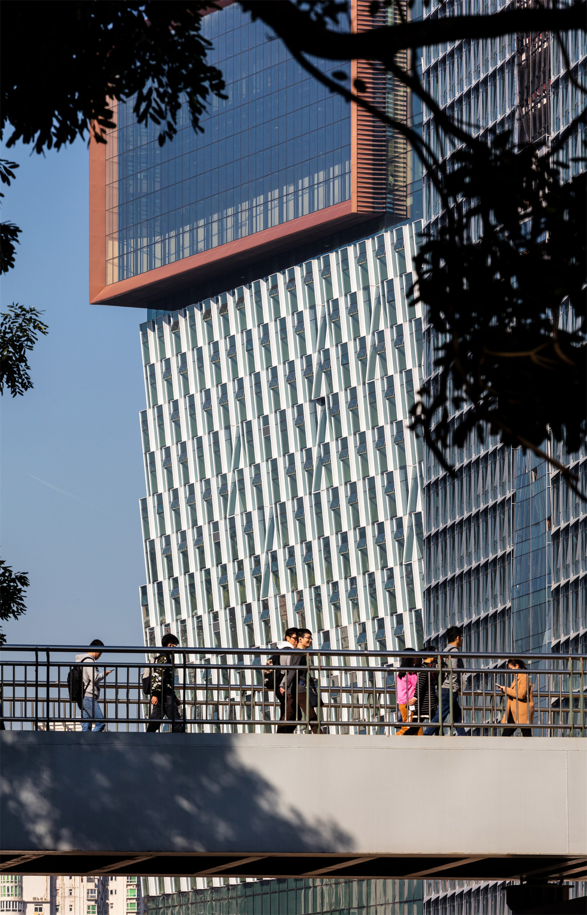
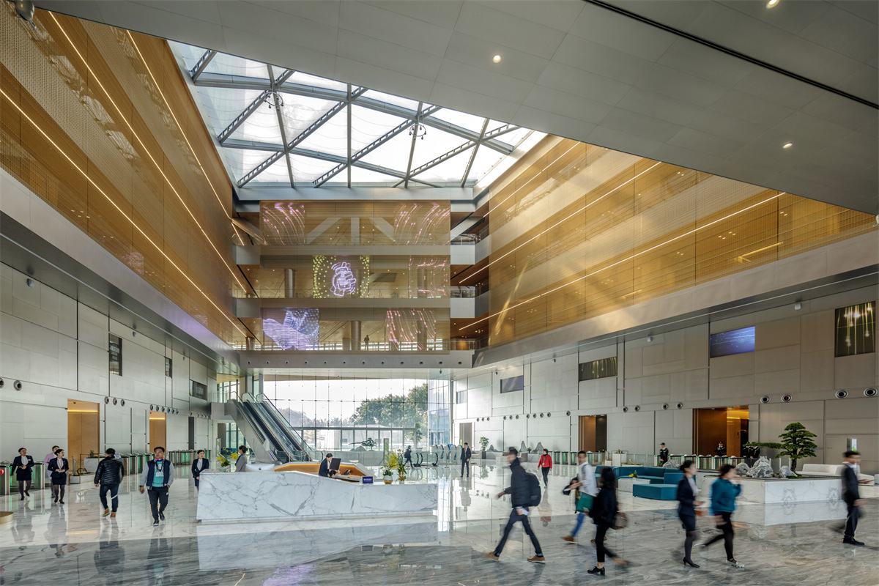
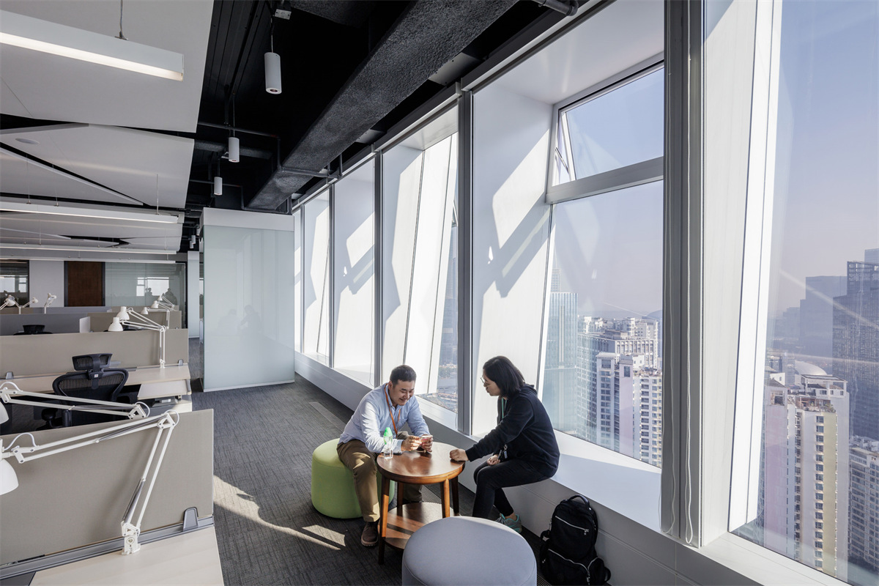
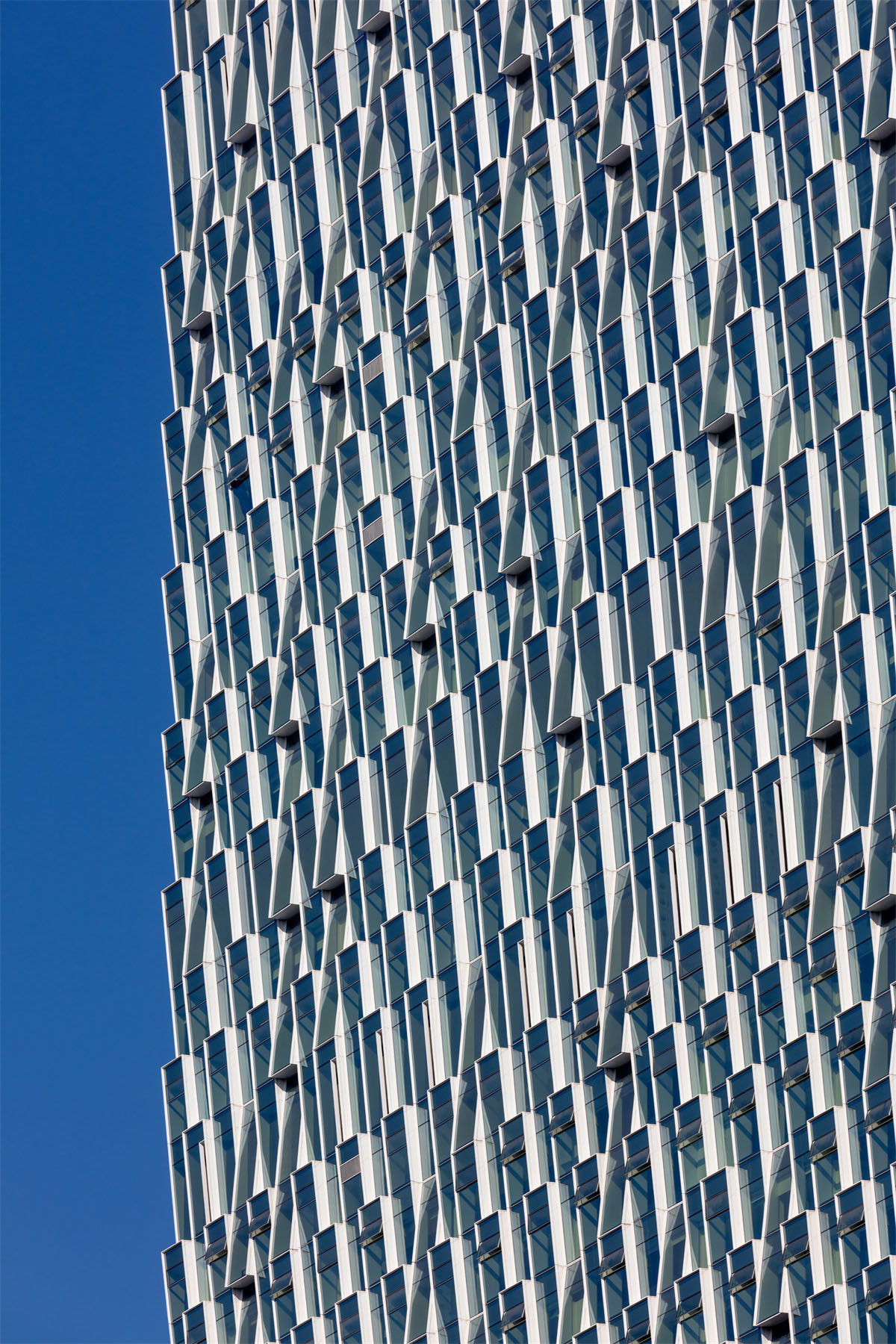
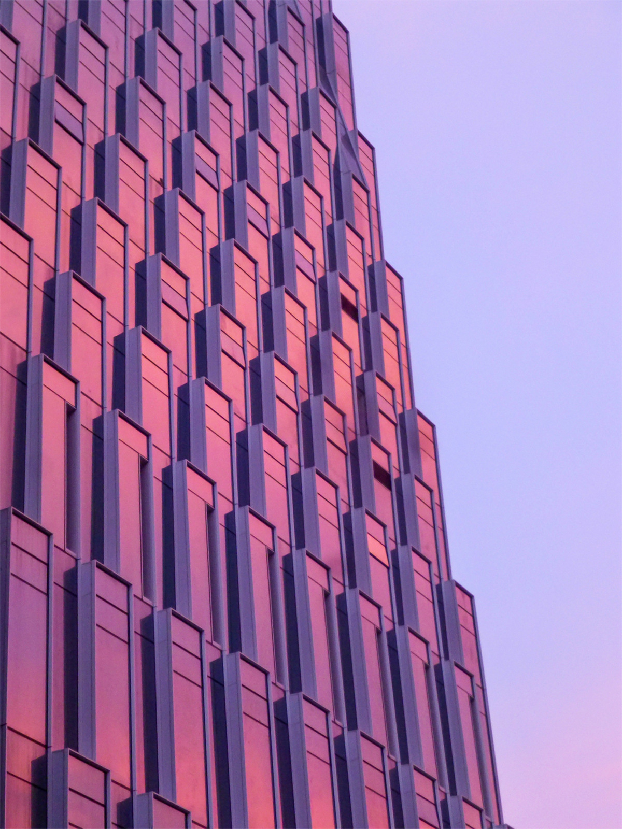
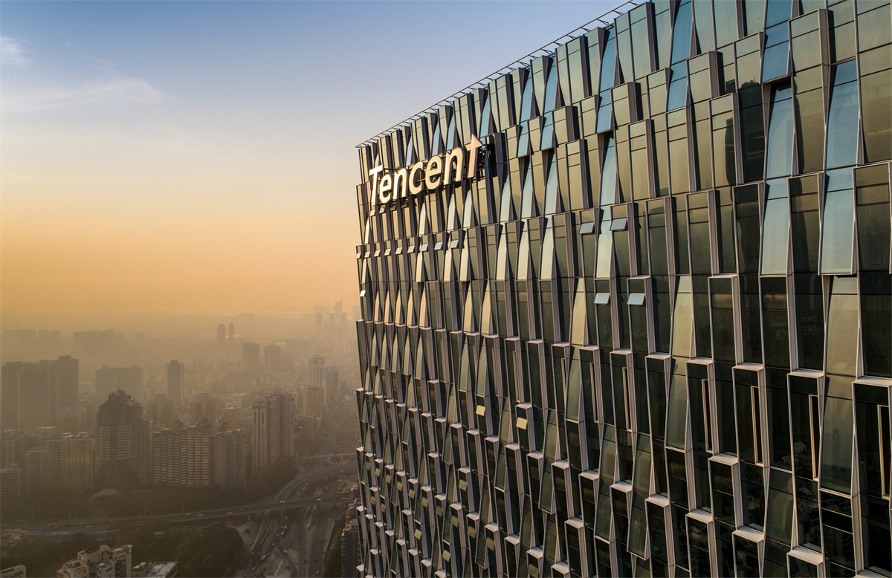
Interior Design 室内设计
The middle bridge (L21-25) hosts the health link with sports, social, healthcare and meeting facilities. Spaces facilitate physical activity and networking with a focus on balancing body and soul. Interiors are designed to harvest a close team culture in an unpretentious creative campus environment.
21-25层的中层连接层的设计主要以健康为主题,包括体育、社交、医疗和会议等设施,保证人们在体育锻炼的同时,亦可以进行社交活动,促进员工的身心健康。健康链的中庭采用峭壁式设计,通过集中式天窗将新鲜空气和自然光线引入室内。
The atrium, designed as a vertical cliff, brings fresh air and daylight through a central skylight. The focal point is a vertical four-storey rock climbing wall. In the centre of the bridge lies a full basketball court, which can be turned into an event space for lectures, shows and concerts. Other features include a gym with panoramic views, ping pong tables, various play rooms, as well as a floor dedicated to meetings and conferences.
中庭的亮点是一面4层高的攀岩墙和环绕楼层的田径跑道。连接层中心位置设有综合篮球场,并可根据需求灵活转变为音乐厅及表演空间。除此之外,此连接层还设有可欣赏户外全景的大型健身房,兵乓活动室、各类活动房和整层会议设施。
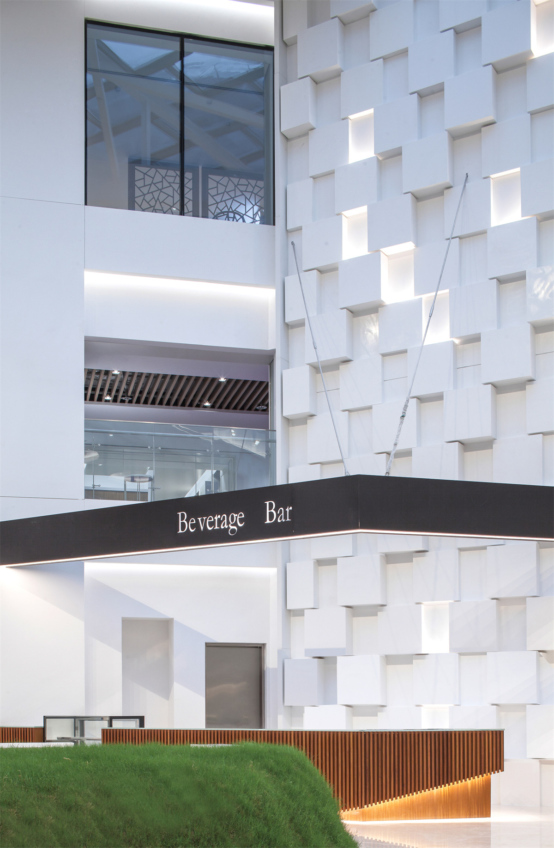
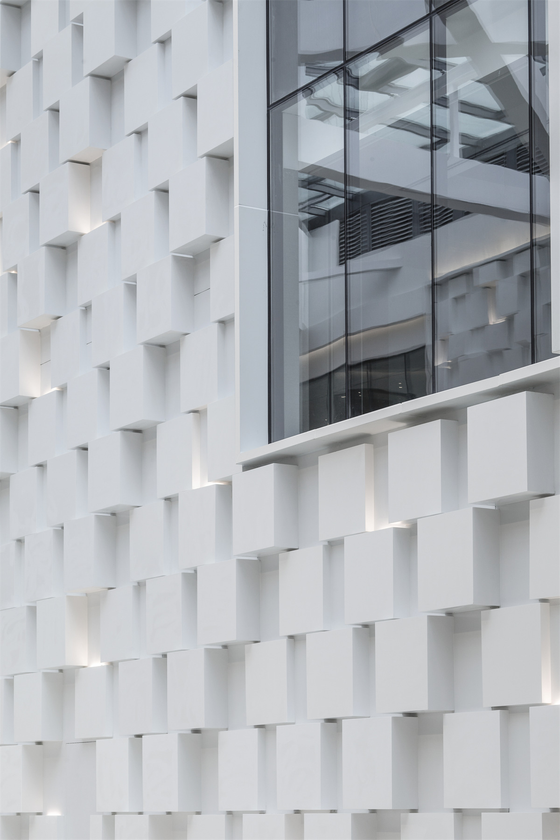
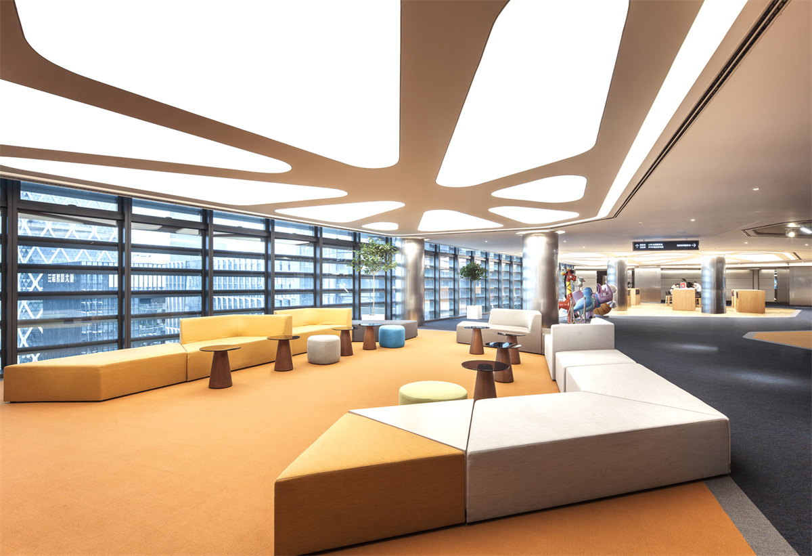
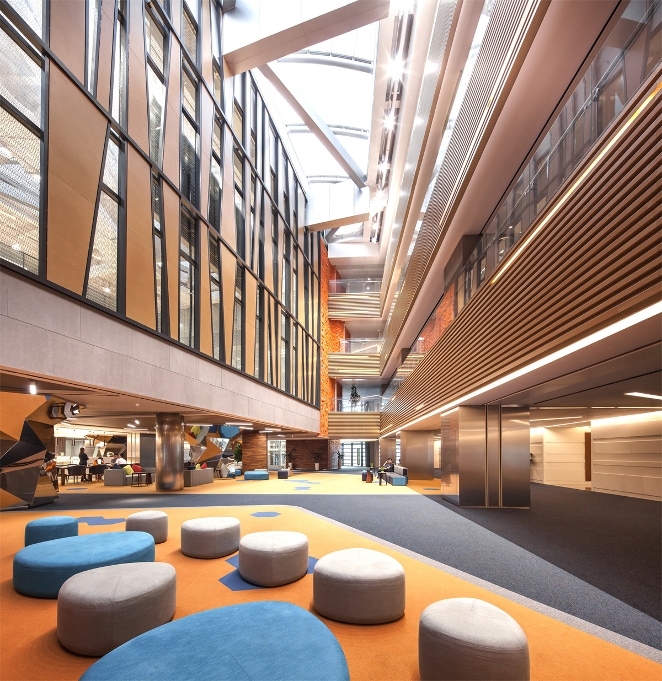
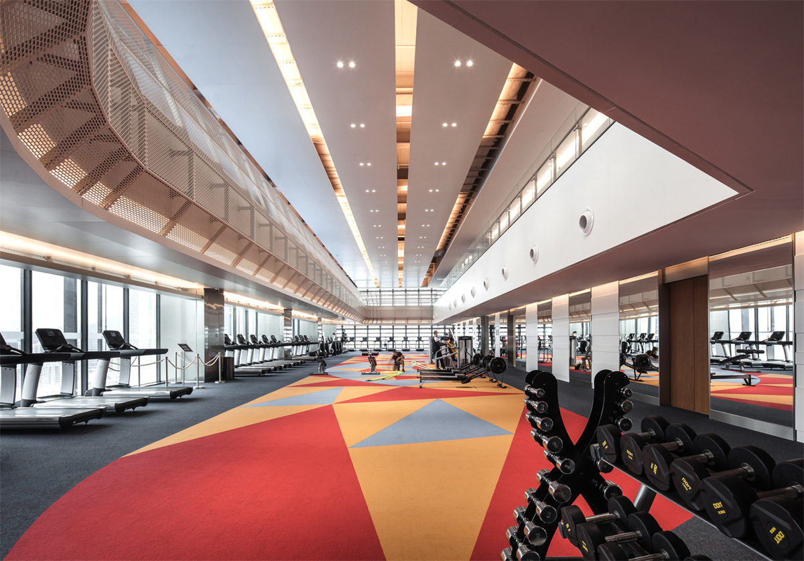
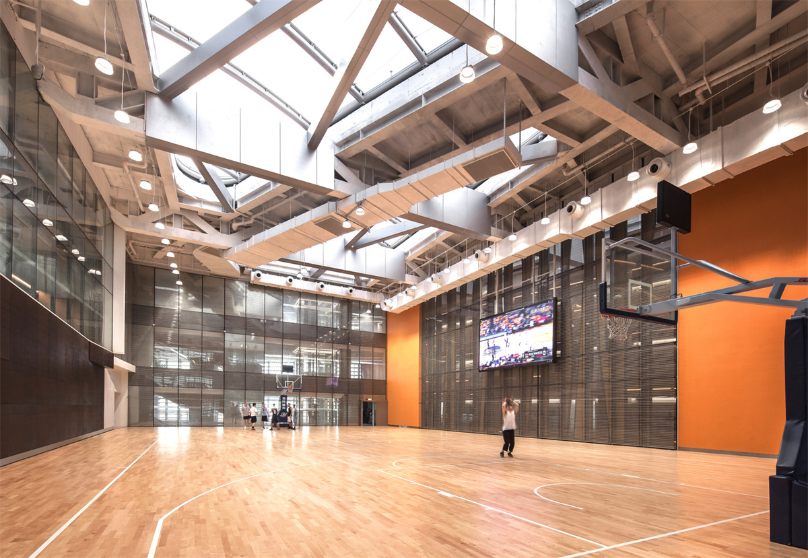
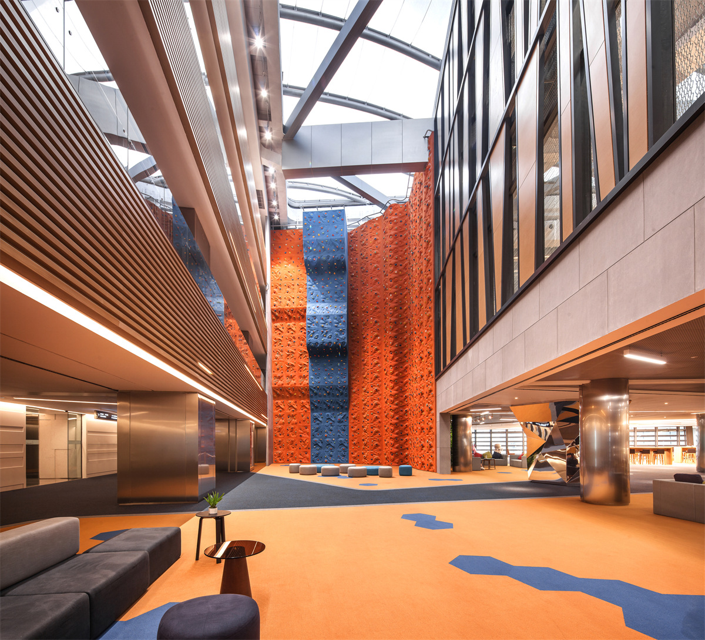
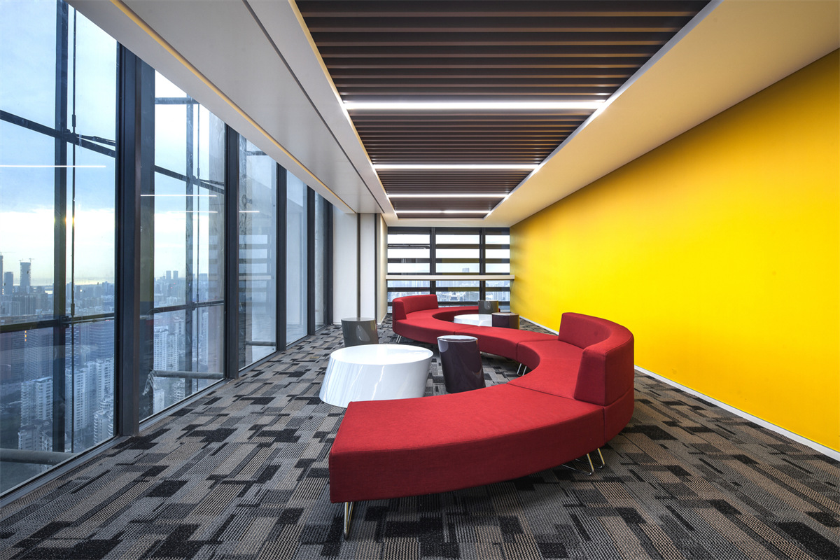
The knowledge link is the topmost bridge (L35-38) connecting the North and South Towers. It’s composed of over four floors dedicated to the theme of knowledge sharing. The Tencent College revolves around a large daylit atrium as the focus for design. We applied indoor landscape at the base of the atrium, helping to filter air and to create an oasis for staff that spend most of their days at a computer or on their mobile phones. The knowledge link also houses training space, a dining hall, education centre, and meeting rooms. A wide range of settings for casual zones are provided – flexible layouts with amenities that enable staff to easily reconfigure the space.
35-38层连接层的主题为“知识链”,由4个楼层组成,为员工提供知识共享与交流的空间。其中的“腾讯学院” 环绕自然采光的中庭布置。我们还在中庭底部引入了室内绿植,既起到了净化空气的作用,又为长期使用电脑和手机的员工提供了一处可以放松身心的“绿洲”。高层连接层还设有培训中心、餐厅、教育中心和会议空间等。 我们也设计了一系列共享休闲区—灵活的布局和设施让员工可以轻松地根据需求选择办公、会议地点。
The swimming pool is located on L39 in the North Tower. Inspired by daybreak, the space is clad in a mosaic of tiles, forming an abstract image of clouds. A mirrored tensile fabric suspended from the ceiling reflects the water, pool and swimmers while helping to reflect natural light throughout the space.
游泳池设置在北塔楼39层。设计灵感于黎明破晓的自然景观。游泳池采用马赛克为装饰材料,营造出云层在破晓时的朦胧感和抽象意境。泳池顶棚采用的材料能反射出泳池、及泳池内的水体与游泳者,也将自然光引入空间中。
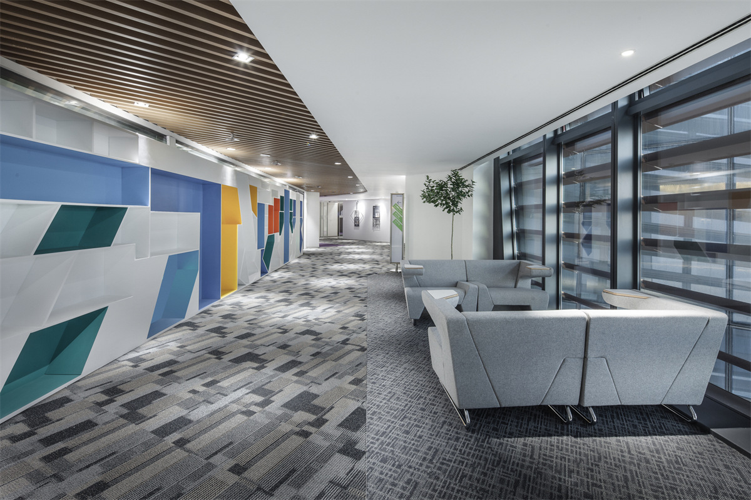
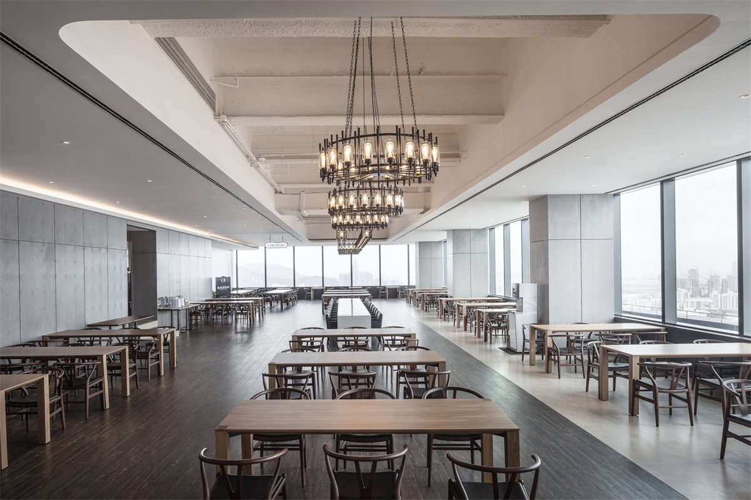
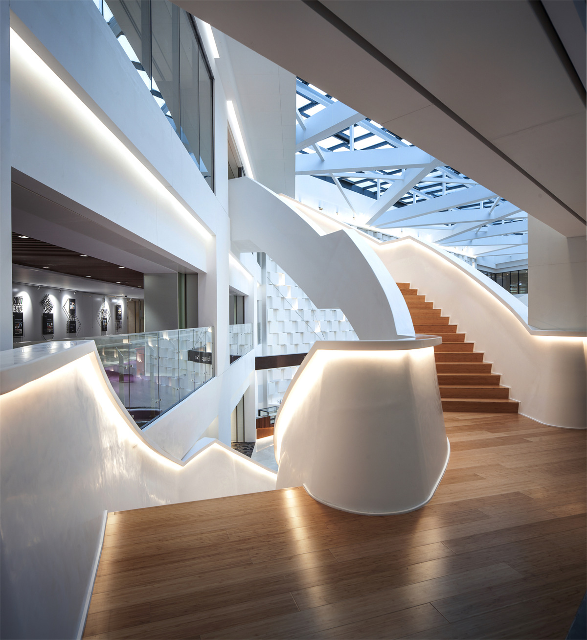
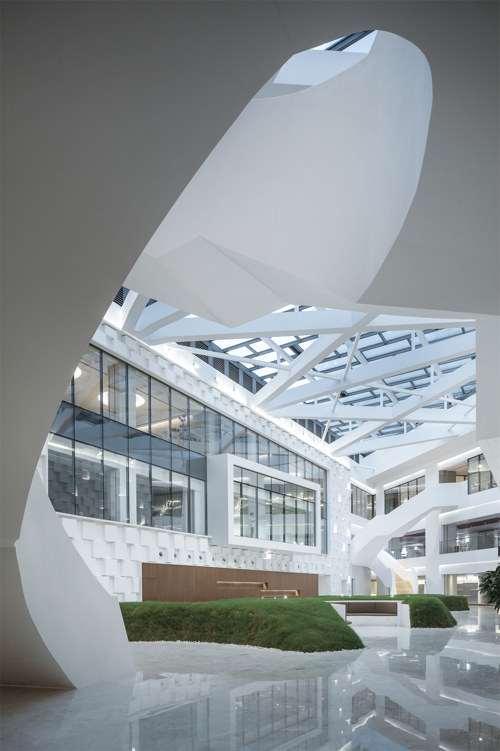
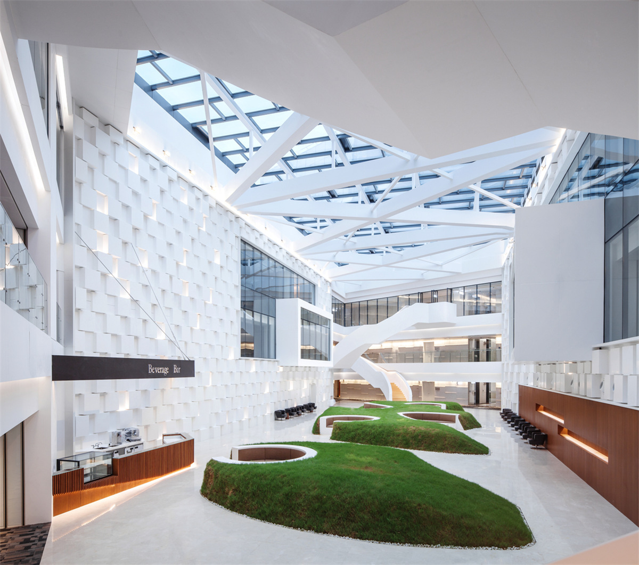
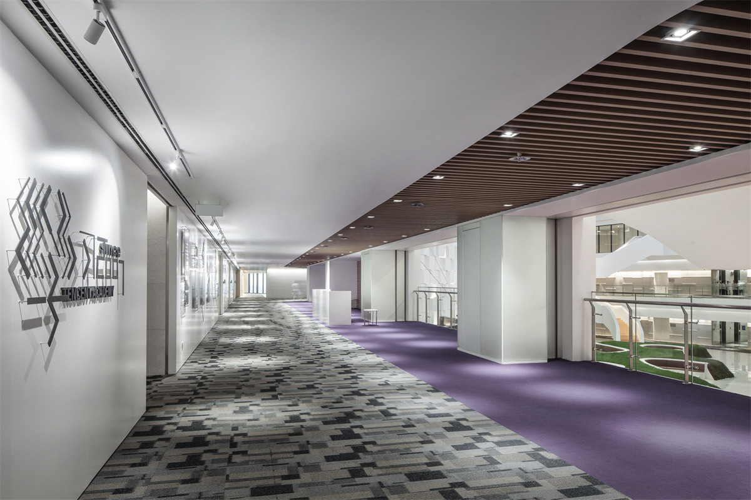
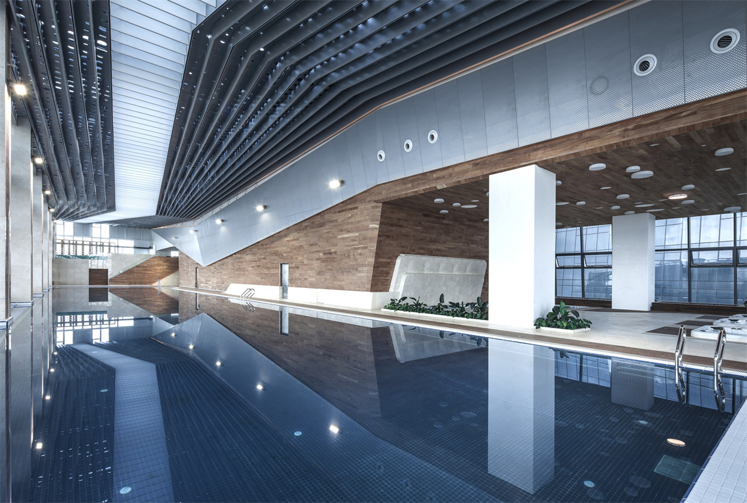
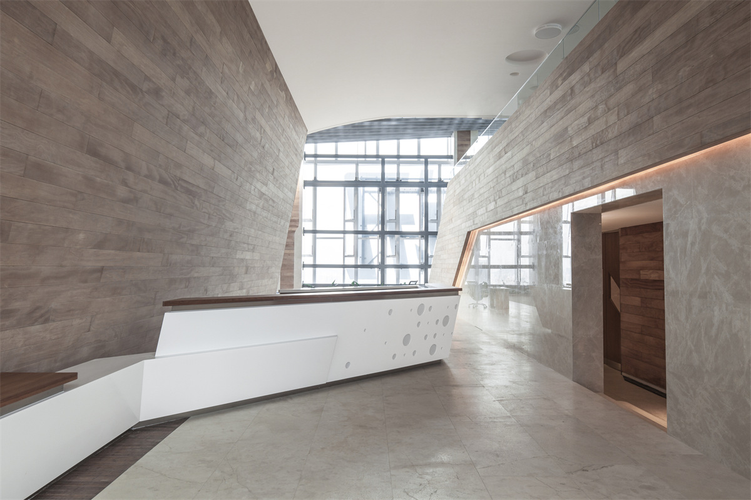
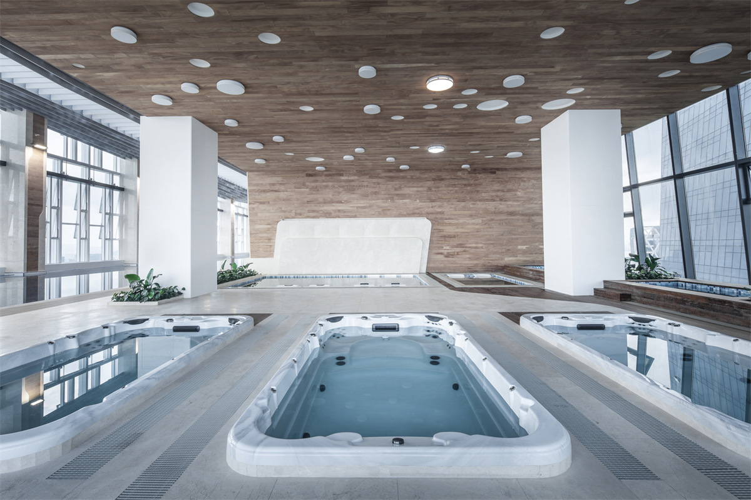
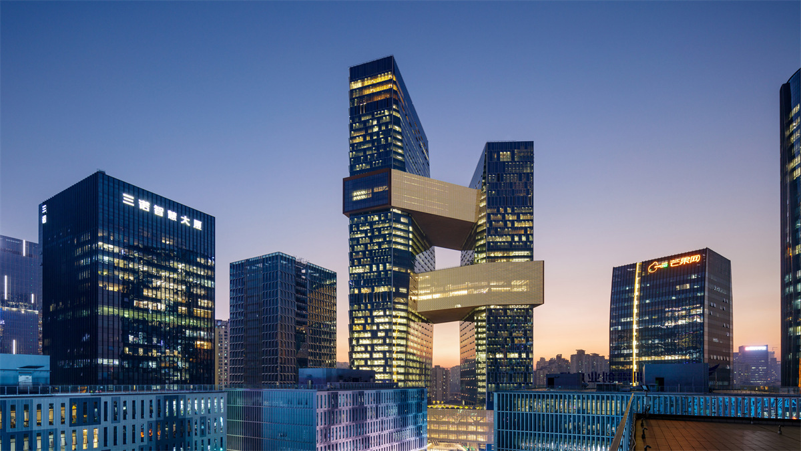

SEE MORE NBBJ,
卓美设计(zhuomei)
找灵感看案例下素材,帮助设计师提升工作效率、学习成长、开拓眼界 、 学好设计 ,一站式为你服务。平台提供全球案例、灵感图库、设计名师、环球导航、设计课程、设计社区,软件大全、实时直播、3d模型 、 Su模型 、 材质贴图 、 cad图纸 、 PS样机等素材下载。
● 官网站:zhuomei.com.cn
● 微信号:cpd2014
● 公众号:卓美设计
