3AM横跨佛山岭南天地区一栋历史建筑的三层楼,包括临街入口大厅、带酒吧和厨房的二主楼以及三楼设有额外酒吧和DJ台的屋顶。
3AM sprawls across three floors of a historic building in the Lingnan Tiandi district of Foshan, and includes a street-level entrance hall, a second main floor with bar and kitchen and a rooftop with an additional bar and DJ booth on the third floor.
▼入口旋转楼梯,spiral staircase at the entrance ©PETER DIXIE
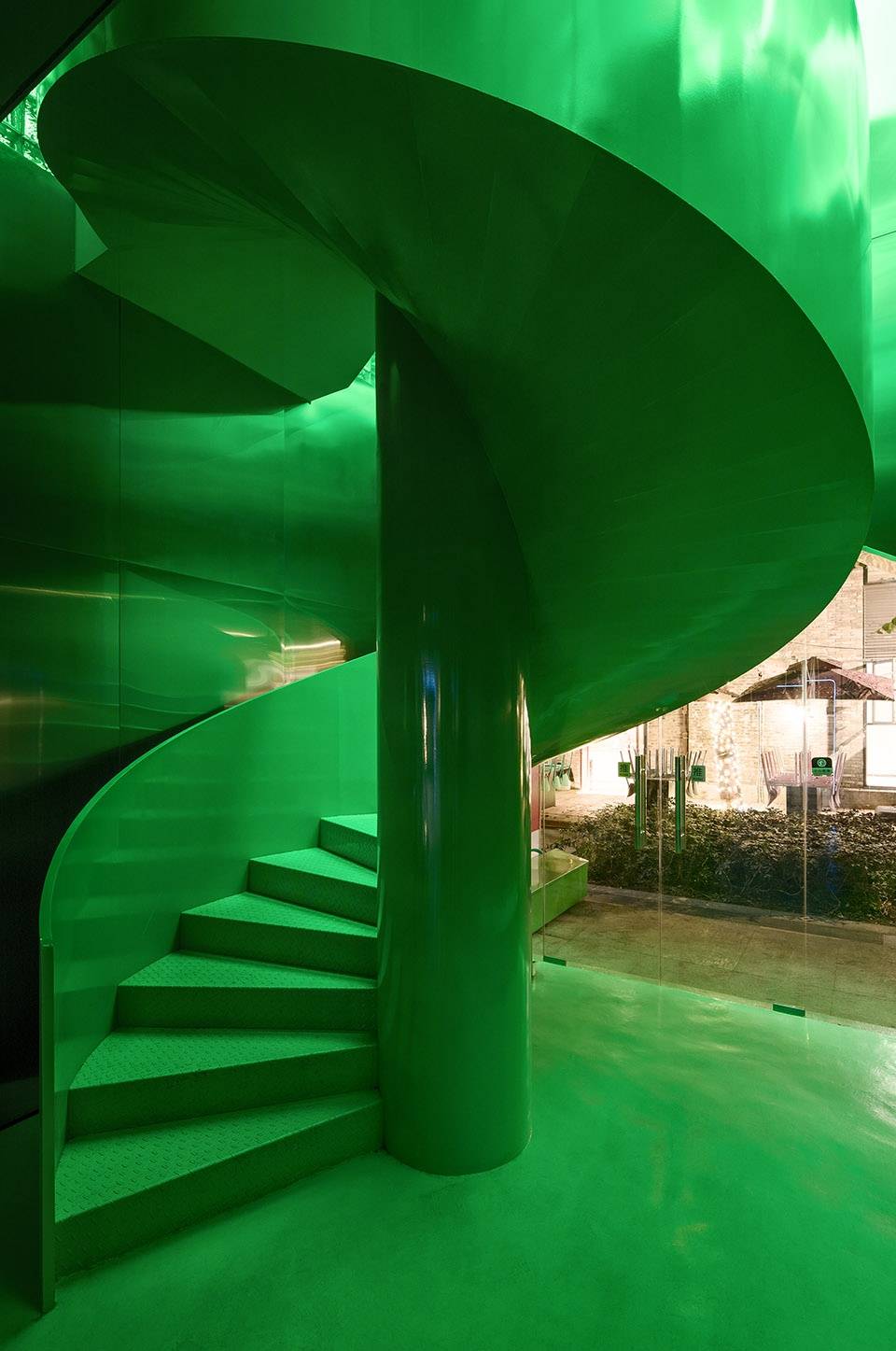
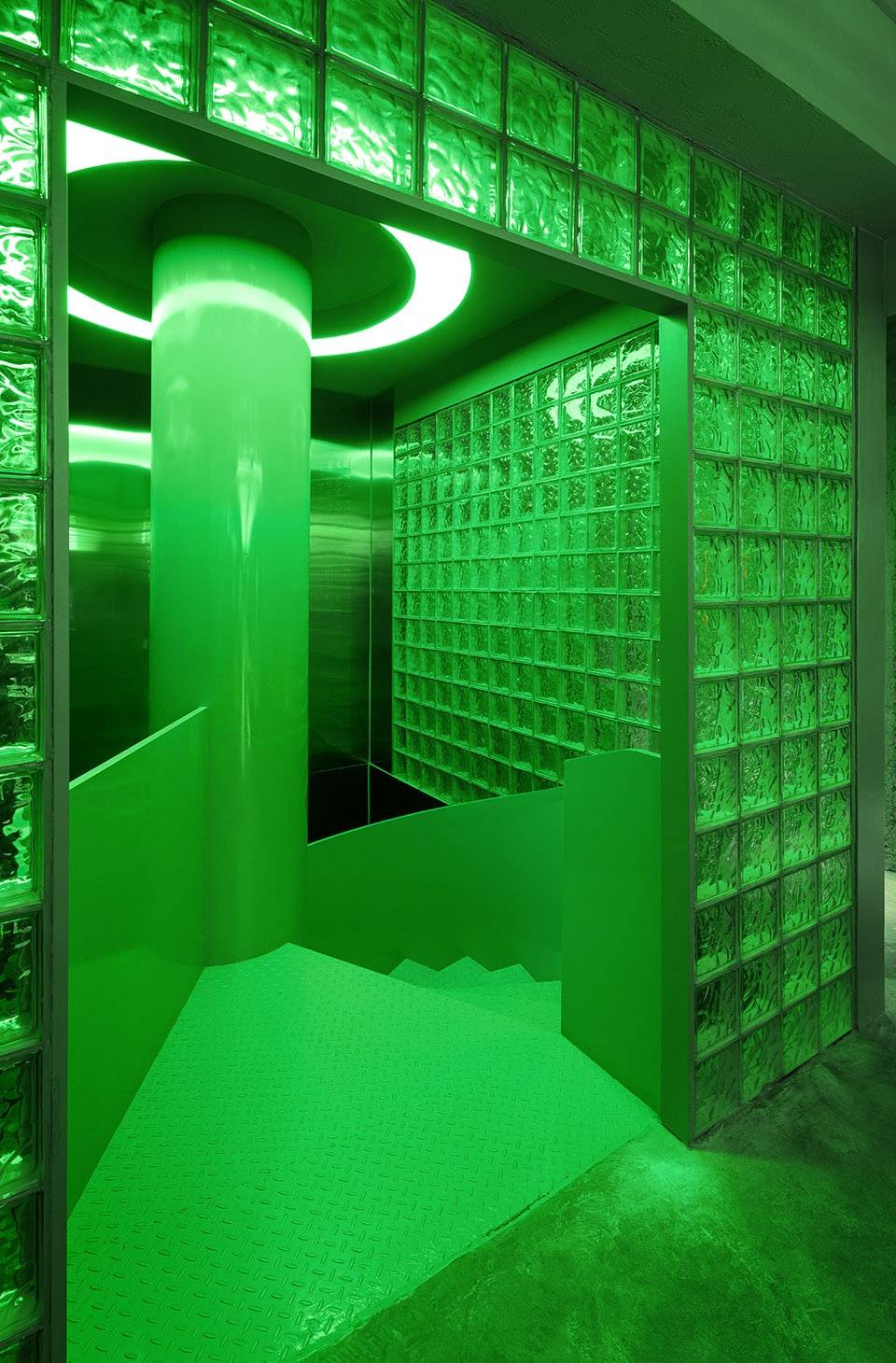
建筑干预旨在保持原有的墙面与空间中几家餐厅的标志,创造一条贯穿酒吧地板的共同线。
The architectural intervention aimed at maintaining the original wall surfaces with the marks of the several restaurants that were hosted in the space, creating a common thread that runs through the floors of the bar.
▼用餐区,dining area ©PETER DIXIE
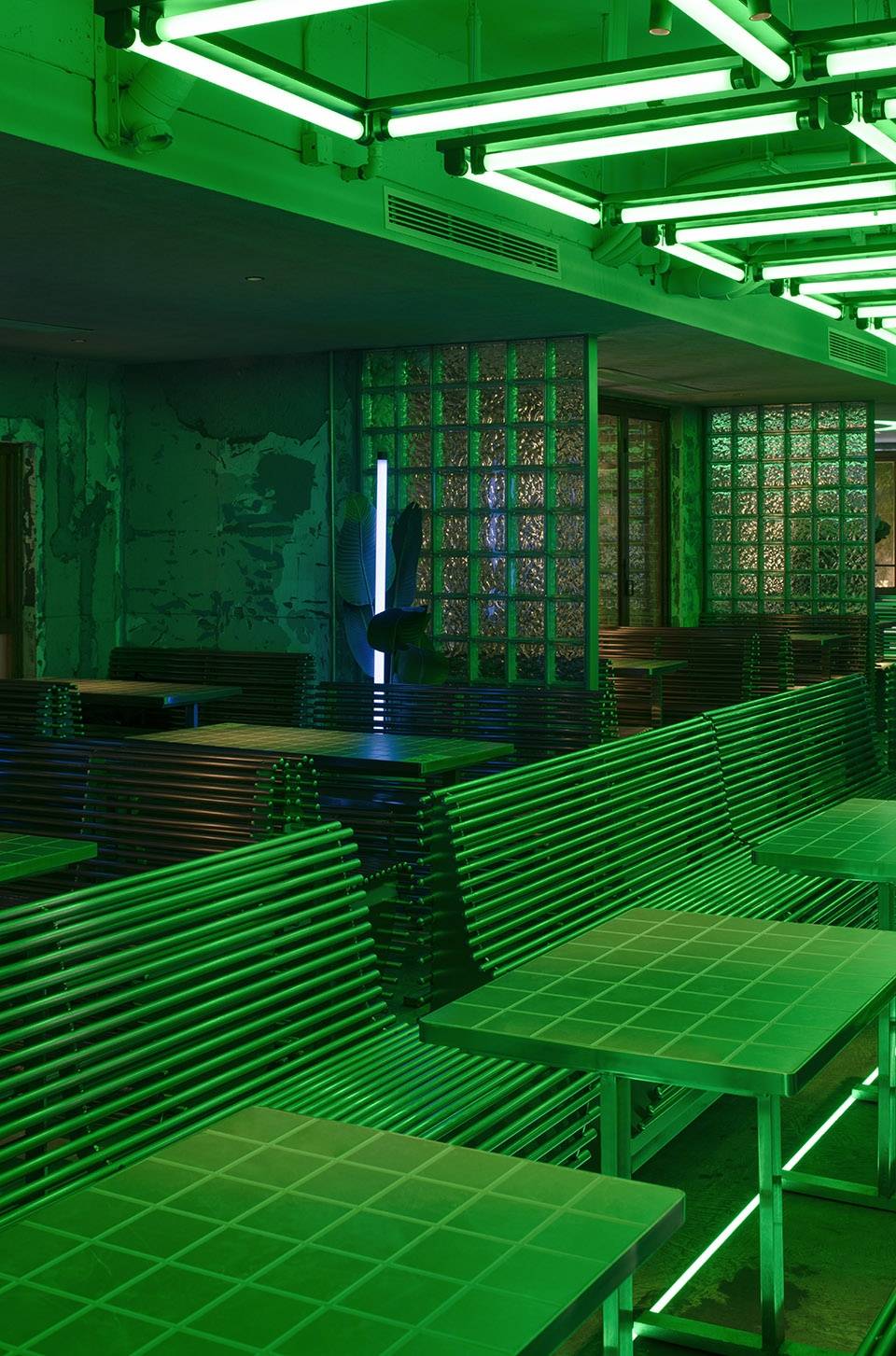
钢材、轻质瓷砖和玻璃块等材料在白天不断变化的自然光和人造光,为空间增添了视觉和功能上的灵活性。
The materials, such as steel, light tiles and glass blocks are constantly toying with natural and artificial lights that change during the day, adding visual and functional flexibility to the space.
▼钢材座椅,steel seats ©PETER DIXIE
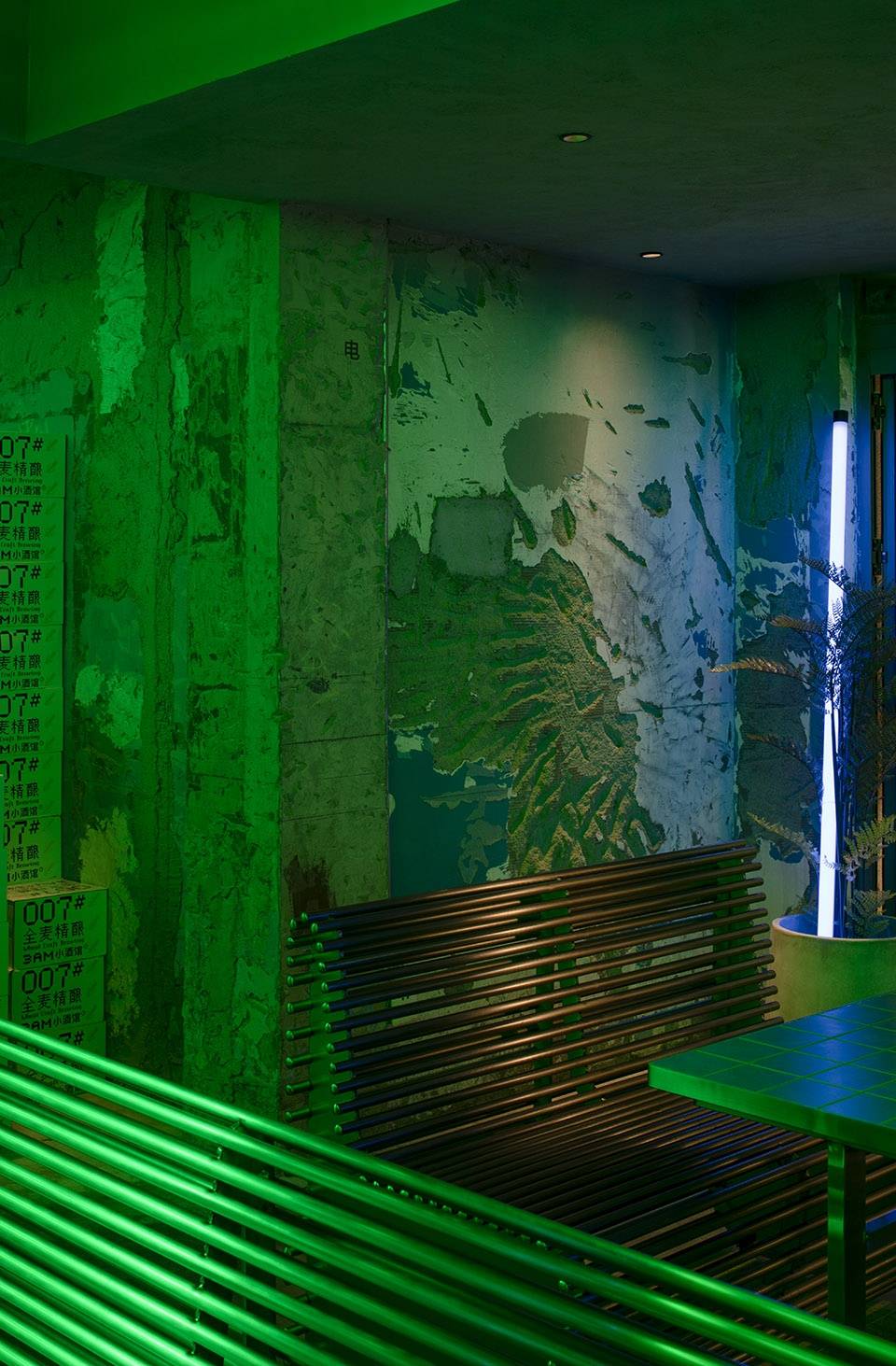
这方面的一个例子是主空间的天花板灯,设计得像一个巨大的闹钟,除了照亮房间外,还可以设置在夜间活动中创造特殊的照明效果。房间和天花板上的霓虹灯管和聚光灯确保了合适的环境和氛围。
An example of this are the ceiling lights of the main space, designed to resemble a giant alarm clock and which, in addition to illuminating the room, can be set to create special lighting effects during night events. Neon tubes and spotlights in the rooms and on the ceiling ensure the right ambient and atmosphere.
▼通向屋顶露台的楼梯,stairs leading to the rooftop ©PETER DIXIE
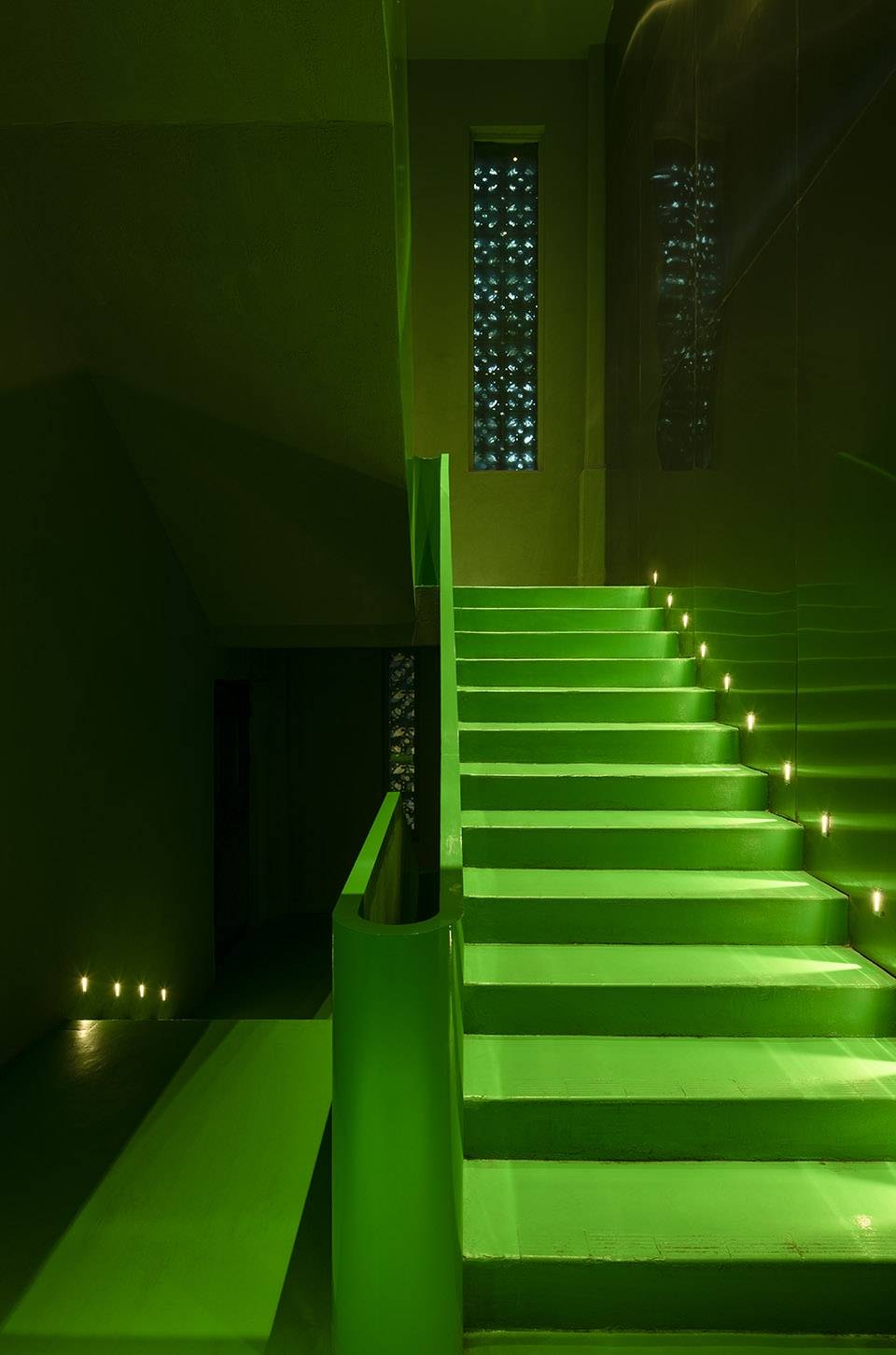
Quarta & Armando 专门为该项目设计的室内和室外家具在该项目中发挥了关键作用:从公共长椅的概念开始,设计师们开发了模块化钢元素,这些元素围绕空间和客户的懒散进行建模一边享受酒吧的招牌饮品,一边摆姿势。
A key role in this project is played by the interior and exterior furniture designed by Quarta & Armando exclusively for the project: starting from the concept of public benches, the designers have developed modular steel elements that are modeled around the space and the customers’ slouching postures while enjoying the bar’s signature drinks.
▼屋顶露台,view on the rooftop ©PETER DIXIE
在屋顶,落地灯引导游客欣赏历史悠久的屋顶和附近绿化的最佳景观。在这里,定制的家具散布在露台周围,就像从上方倾泻而下的绿色金属液体,在流体曲线和直线之间形成异想天开的对比。
On the rooftop, the floor lighting guides the visitor to enjoy the best view of the historic roofs and the greenery of the neighborhood. Here, the customized furnishings are scattered around the terrace like a green and metallic liquid poured from above and creating whimsical contrasts between fluid curves and straight lines.
▼散布的定制家具,the customized furnishings ©PETER DIXIE
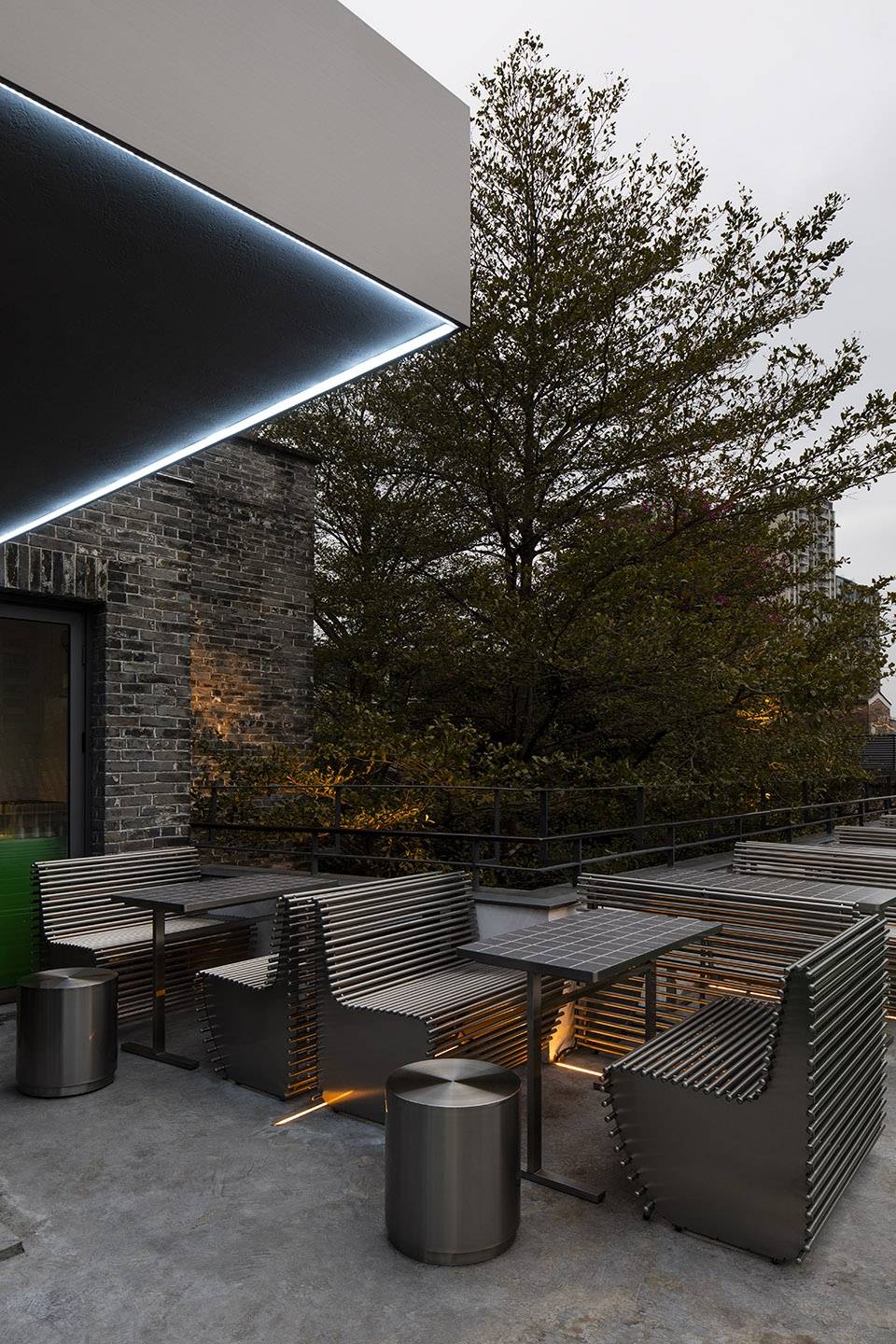
▼首层平面,the first floor plan ©Quarta & Armando
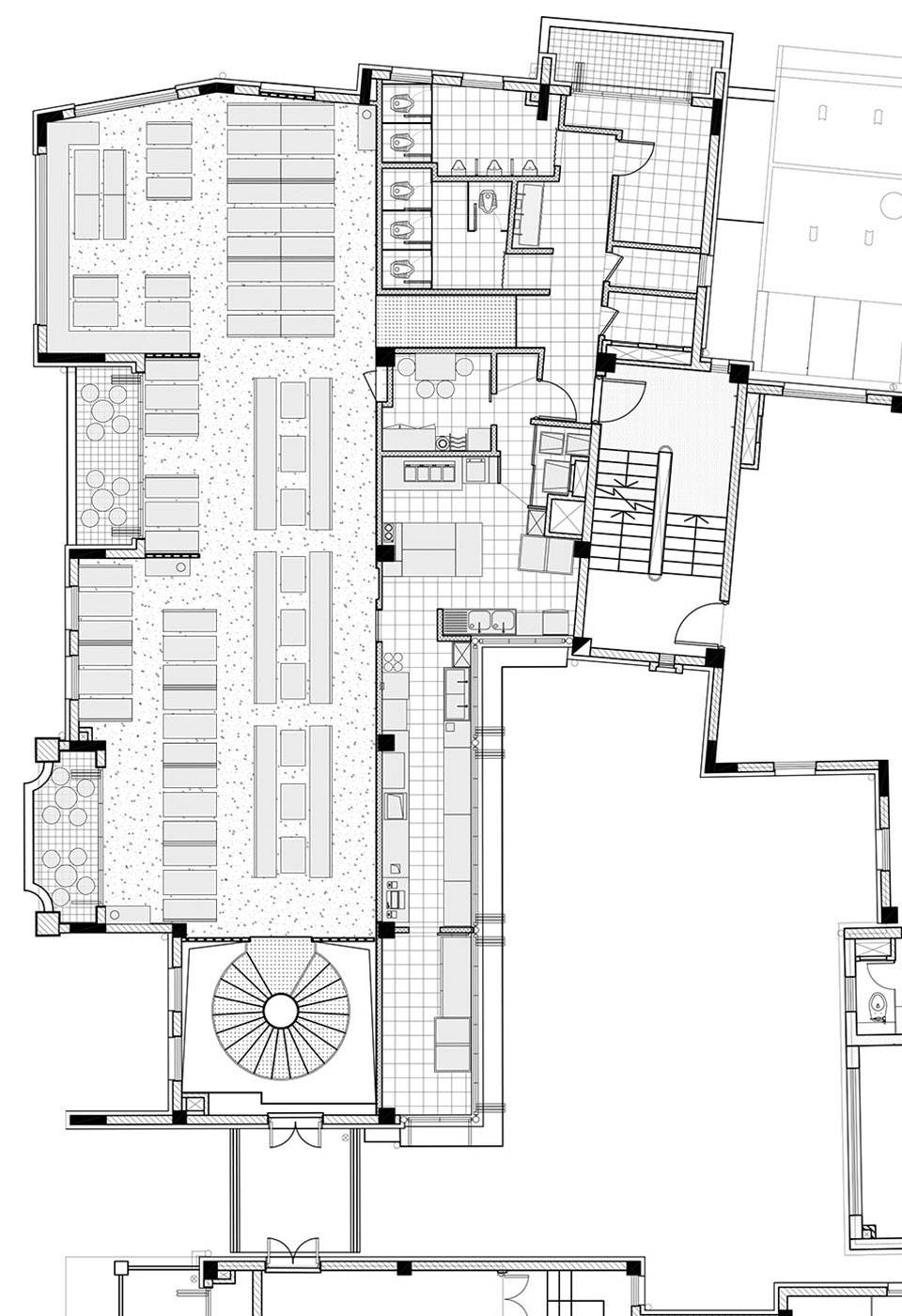
▼屋顶平面,roof plan ©Quarta & Armando
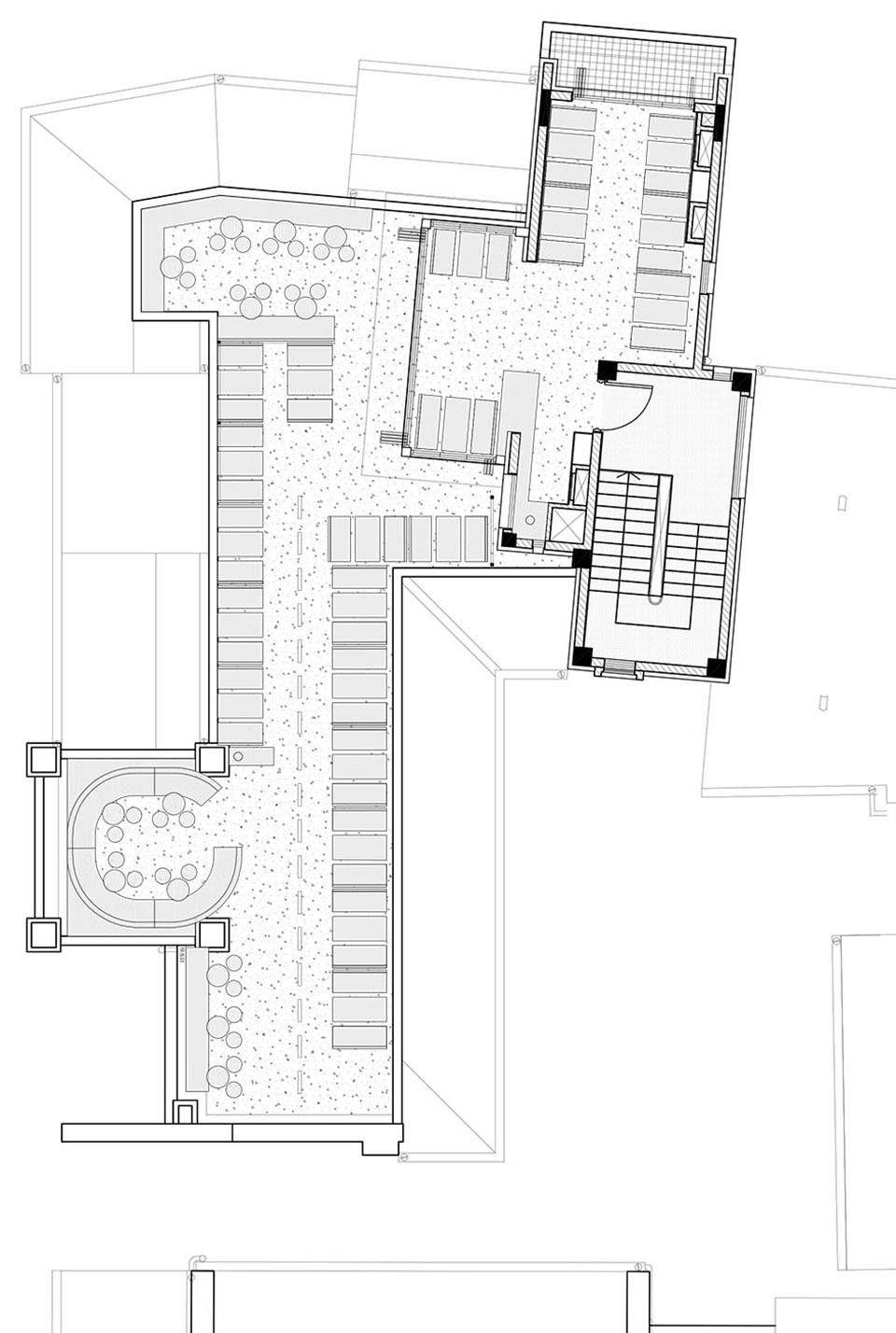
▼立面图,elevation ©Quarta & Armando
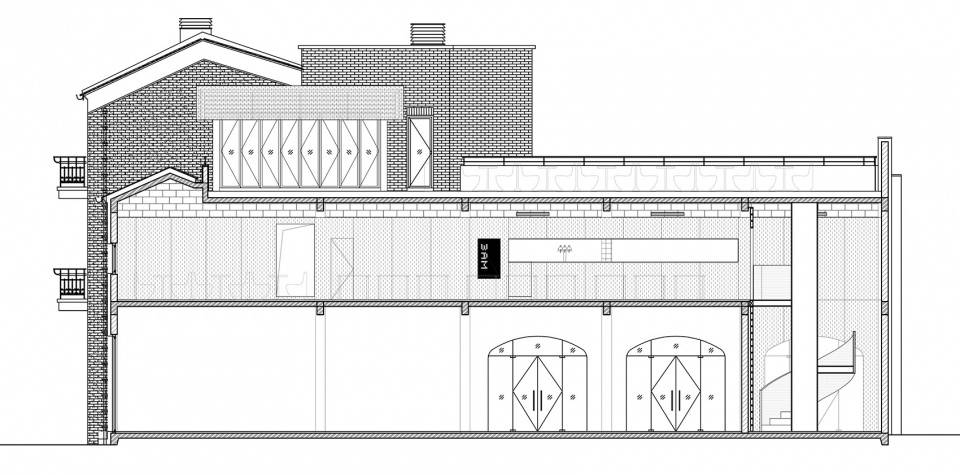
设计公司:Quarta & Armando设计团队: Gianmaria Quarta, Michele Armando, Gu Tao客户: Guangzhou Huajiu Technology Co., Ltd.项目地点: 岭南新天地,15巷,佛山建筑面积: 470㎡完工时间: 2022年1月摄影师: Peter Dixie / LOTAN (lo-tan.com)
卓美设计(zhuomei)
找灵感看案例下素材,帮助设计师提升工作效率、开拓眼界 、 学好设计 ,一站式为你服务。平台提供全球案例、灵感图库、设计名师、环球导航、设计课程、设计社区,软件大全、实时直播、3d模型 、 Su模型 、 材质贴图 、 cad图纸 、 PS样机等素材下载。
● 官网站:zhuomei.com.cn
● 微信号:cpd2014
● 公众号:卓美设计
