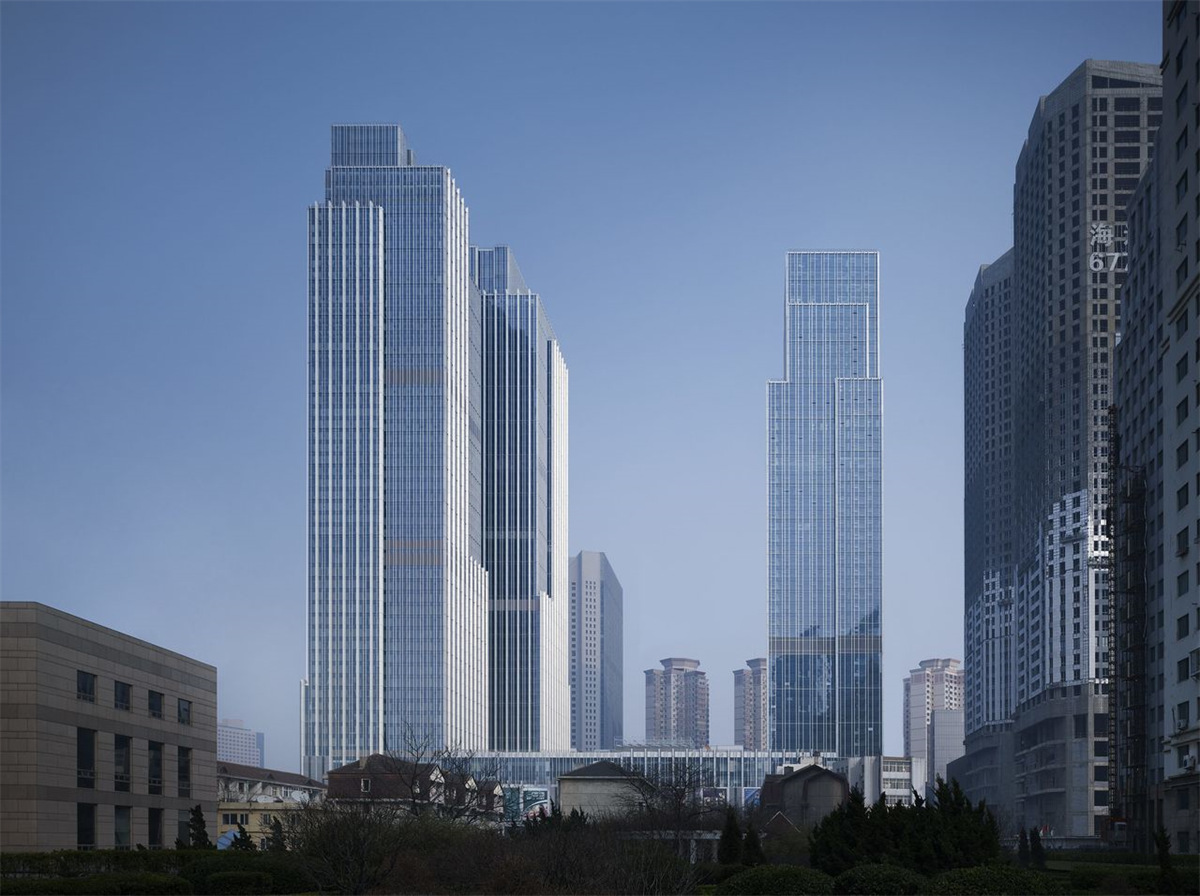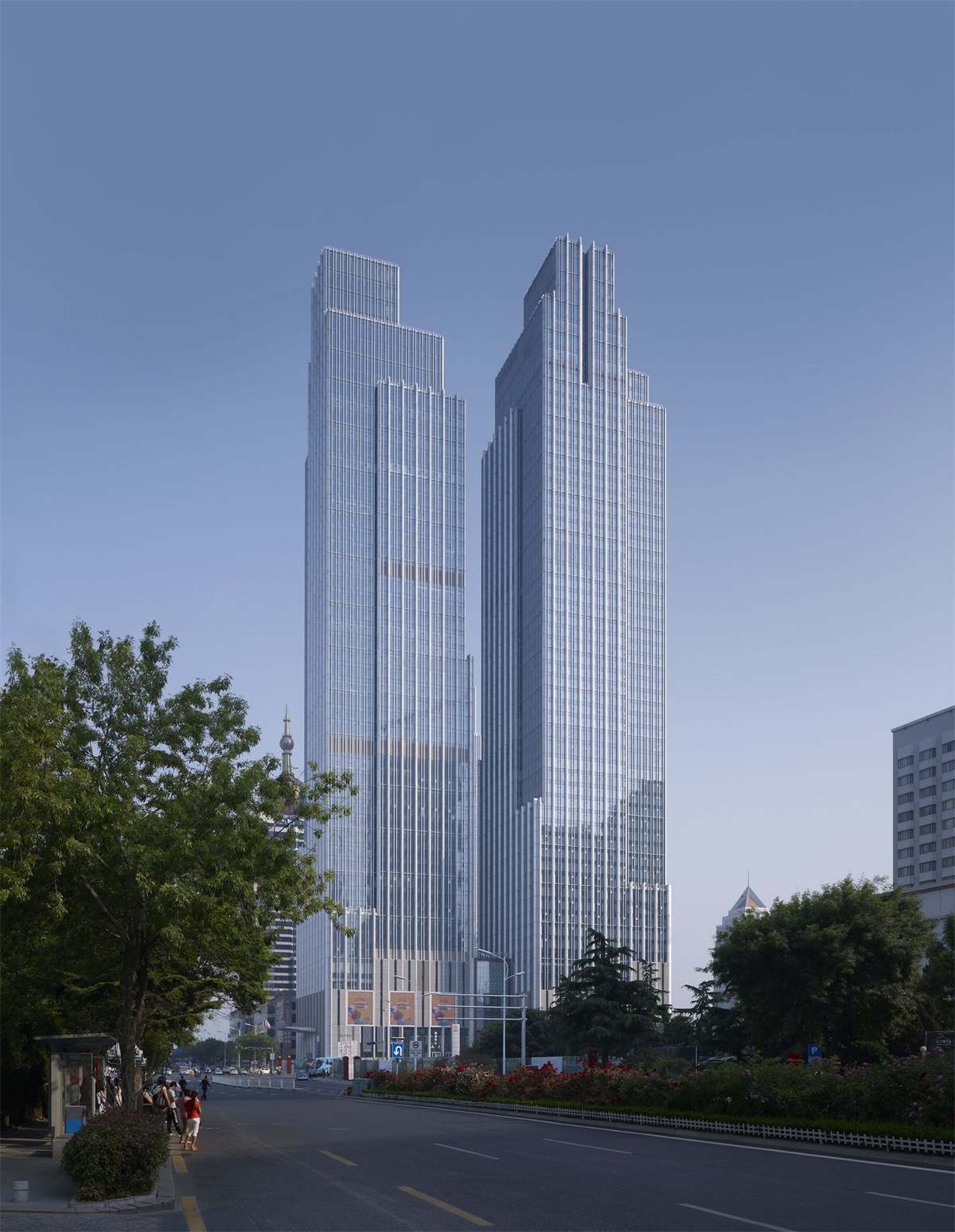

青岛中心位于青岛市CBD区中心,和它东面的邻近建筑一同围合出一块朝向北侧主路开放的广场。裙房在狭窄的基地上朝南向海岸延伸出去,并以一座172米高的公寓塔楼作为收尾。地段的中心位置与建筑高度意味着这个项目从整个城市多个位置都清晰可见。
The new Tsingtau Center is located in the heart of the Central Business District of Qingdao and, with its neighbor to the east, forms a square which opens up to the main road to the north. The base develops on the narrow site in a southerly direction towards the nearby beach, and finishes off with a 172 m high apartment tower. The central location of the site and the height of the building mean that the project can be seen from various places throughout the city.
北侧的两栋主塔楼均为238米高,造型一致,但一栋在平面上旋转了90度,以此强调朝向前广场的开放姿态,同时也创造了多样的城市空间关系。南端的公寓塔楼将雕塑式的建筑群补充完整。
The main towers to the north, each 238 m high, are identical in shape but stand at an angle of 90° to each other in order to emphasize the opening gesture towards the forecourt. At the same time, however, multifaceted urban design references are created. The apartment tower closes off the sculptural ensemble towards the south.





雕塑式处理的立面幕墙和统一的立面设计原则将整座建筑综合体整合为一个一体化的设计单元。设计的重点是建筑的垂直指向,通过立面连续的划分和塔楼顶部雕塑感的造型得到了凸显。
The entire building complex is perceived as a design unit and is unified to a whole by the sculpturally treated façade areas and a uniform façade principle. The emphasis is on the vertical orientation of the buildings, manifested in the continuous lesenes in the façades and the sculptural formation of the tower tops.
塔楼设计以立面沿高度方向的微弱退进为主要特征,退进的方向环绕塔楼同时进行“旋转”。这种退进在视觉上被60厘米宽的立面百叶进行的强化,这些百叶结束于退进的位置并和同质的平滑幕墙结构融为一体。塔楼在顶端有着似乎消解的趋势,但作为基座的裙房凭借用本地花岗岩做成的外墙面板深深“植根”于地面。南端的公寓塔楼也有着类似雕塑感的退进,但取消了进深较大的幕墙元素,以保证朝向室外的视野不受约束。
The towers feature slight recesses in the façade, which are staggered in height, “rotating” around the tower. The recesses are optically reinforced by the fact that the 60 cm deep façade louvres end at the recesses and merge into a more homogeneous, flat façade structure. While the towers seem to dissolve towards the top, their bases are “grounded”, so to speak, by closed wall panels clad with local granite. The apartment tower to the south has similar sculptural recesses, but not the deep façade elements, in order to avoid limiting the unique view.


卓美设计(zhuomei)
找灵感看案例下素材,帮助设计师提升工作效率、开拓眼界 、 学好设计 ,一站式为你服务。平台提供全球案例、灵感图库、设计名师、环球导航、设计课程、设计社区,软件大全、实时直播、3d模型 、 Su模型 、 材质贴图 、 cad图纸 、 PS样机等素材下载。
● 官网站:zhuomei.com.cn
● 微信号:cpd2014
● 公众号:卓美设计
