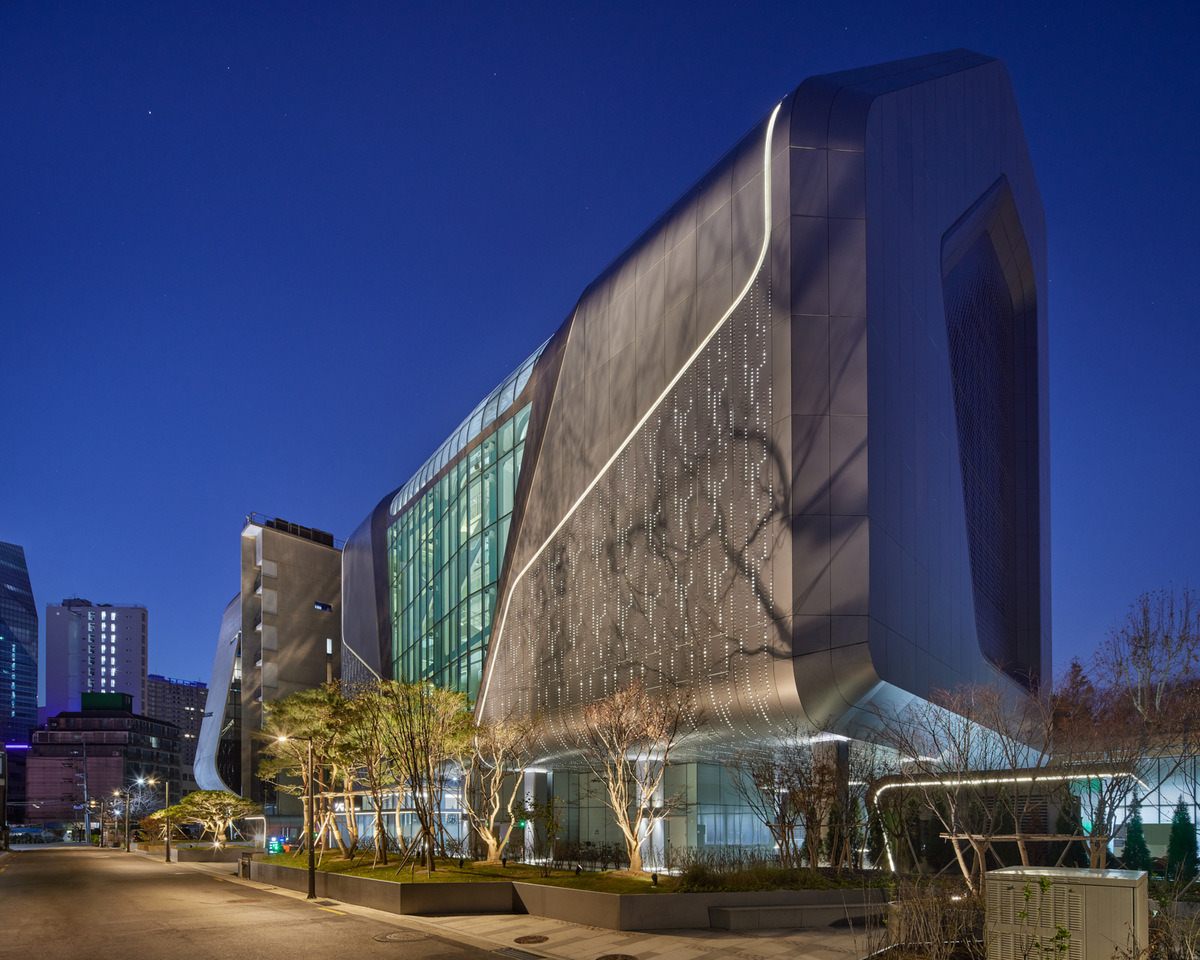
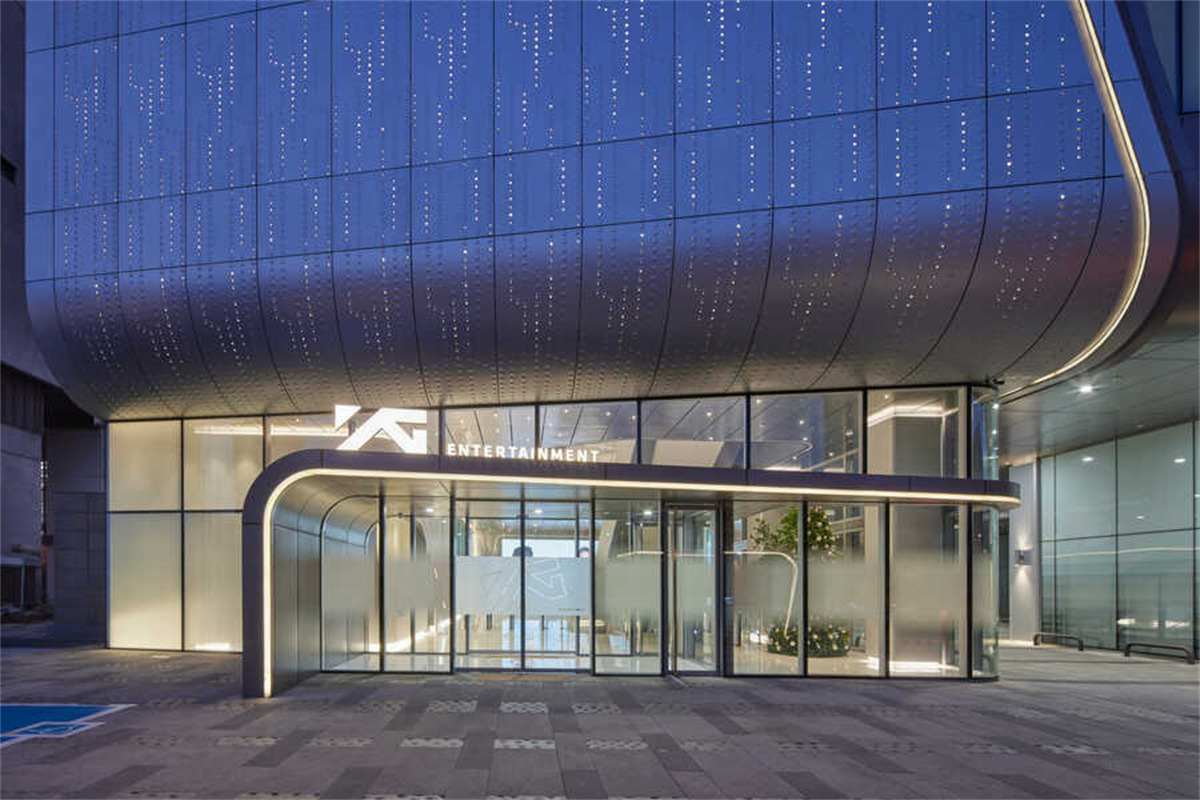
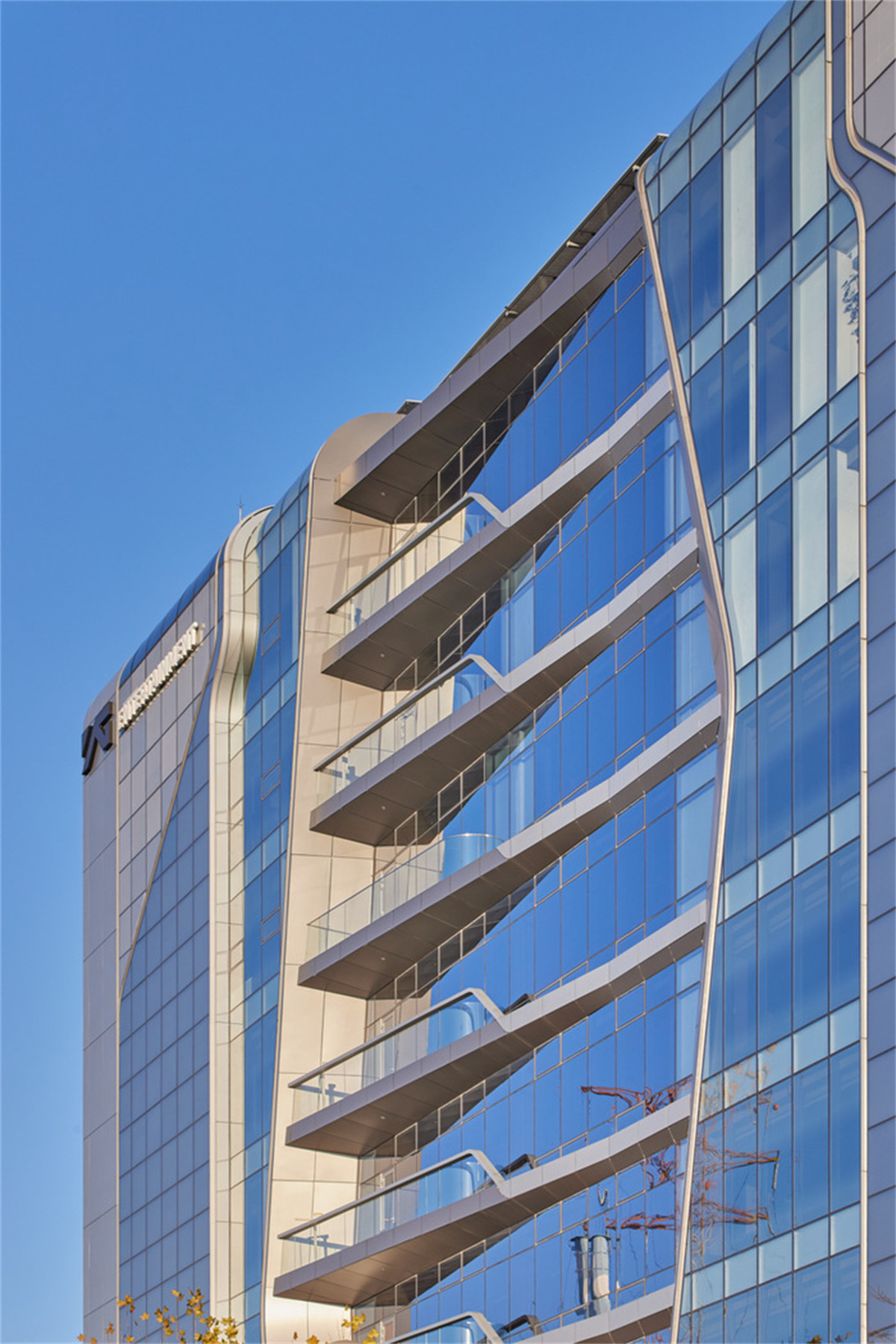
当前,韩国流行音乐(K-pop)在全球音乐产业中占据一席之地。受到横跨亚洲美洲等地大量粉丝群体热烈追捧的韩国乐队,席卷各大排行榜头条、举办卖座演唱会。韩国流行乐凭借其对文化脉搏的精准理解和社交媒体粉丝的追捧,正风靡全球。
The South Korean music scene, otherwise known as K-Pop, is currently making huge strides in the global music industry. Popular with fans from Asia to the Americas, South Korean bands are currently topping the charts and selling-out stadiums. With its fingers on the cultural pulse and a social-media-savvy fandom, K-pop is currently taking the world by storm.
2017年,韩国流行音乐(K-Pop)的经纪公司之一YG娱乐公司邀请UNStudio为其设计在首尔的全新总部大楼,大楼建成后迅速成为粉丝们的朝圣之地,期望在此瞥见最新的偶像。
In 2017 YG Entertainment, the producers of K-Pop, invited UNStudio to design their brand new headquarter building in Seoul, which since completion has become a site of pilgrimage for fans hoping to catch a glimpse of their latest idols.
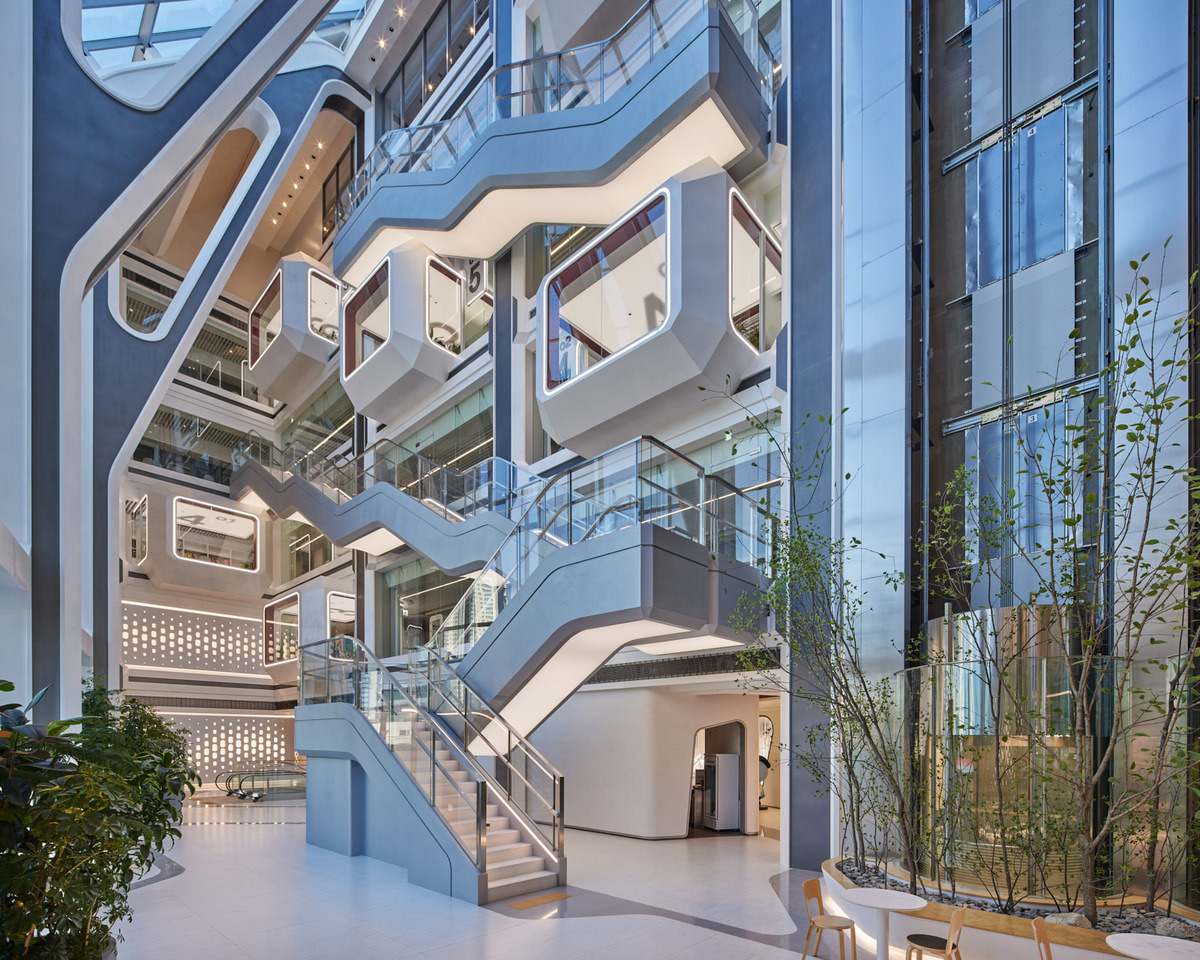
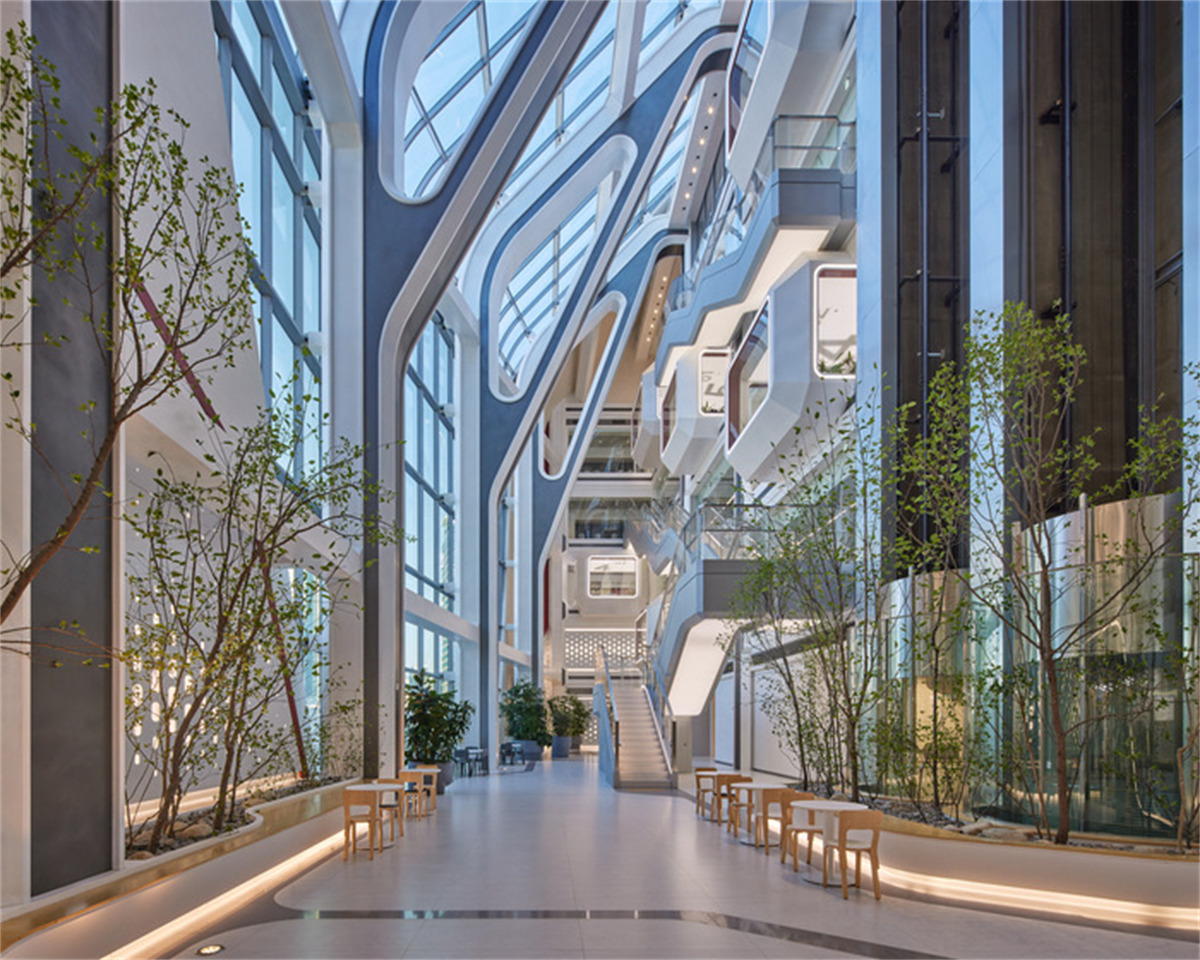
UNStudio对新YG总部大楼的设计灵感源于总体的音乐行业和YG娱乐公司所专注的业务领域。新的建筑空间内设有办公空间、会议室和录音室等。这些功能空间被战略性地组织在一起,并充分考虑和利用总部大楼优越的地理位置和外部视野,为YG娱乐公司的员工打造了一个令人振奋和鼓舞的工作环境。
UNStudio’s design for the new headquarter building is inspired by YG Entertainment’s business and the music industry in general. The new building houses office spaces, meeting rooms and recording studios, all of which are strategically organised to take full advantage of the location and to provide YG Entertainment’s employees with the most uplifting and inspiring work environment possible.
新总部大楼处在两个截然不同区域的交界处,一边是低密度居住区,另一边面向密集的高速公路和桥梁, 俯瞰大型公园绿地。项目周边环境的巨大差异决定了总部大楼的朝向和内部空间的组织结构,也令室内办公区域设计成拥有开阔河流景观视野的特点。
The new HQ is located on a site that borders two very different worlds. To one side, it abuts a low-density housing area, while on the other, it faces a dense network of highways and bridges and overlooks a large green park. This discrepant positioning informs the design, the building orientation and the internal organisation, while also serving to open up views towards the river from the interior workplaces.
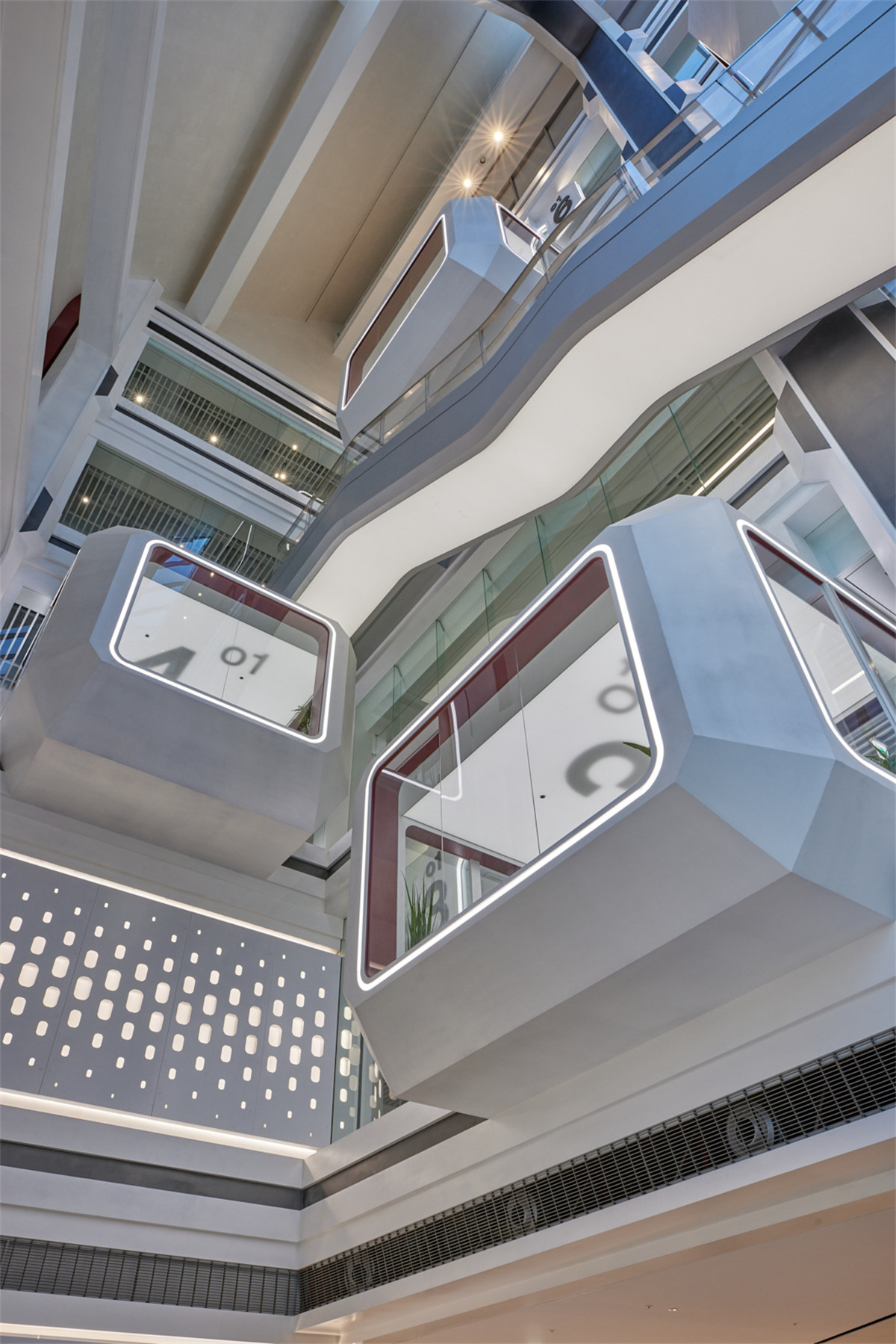
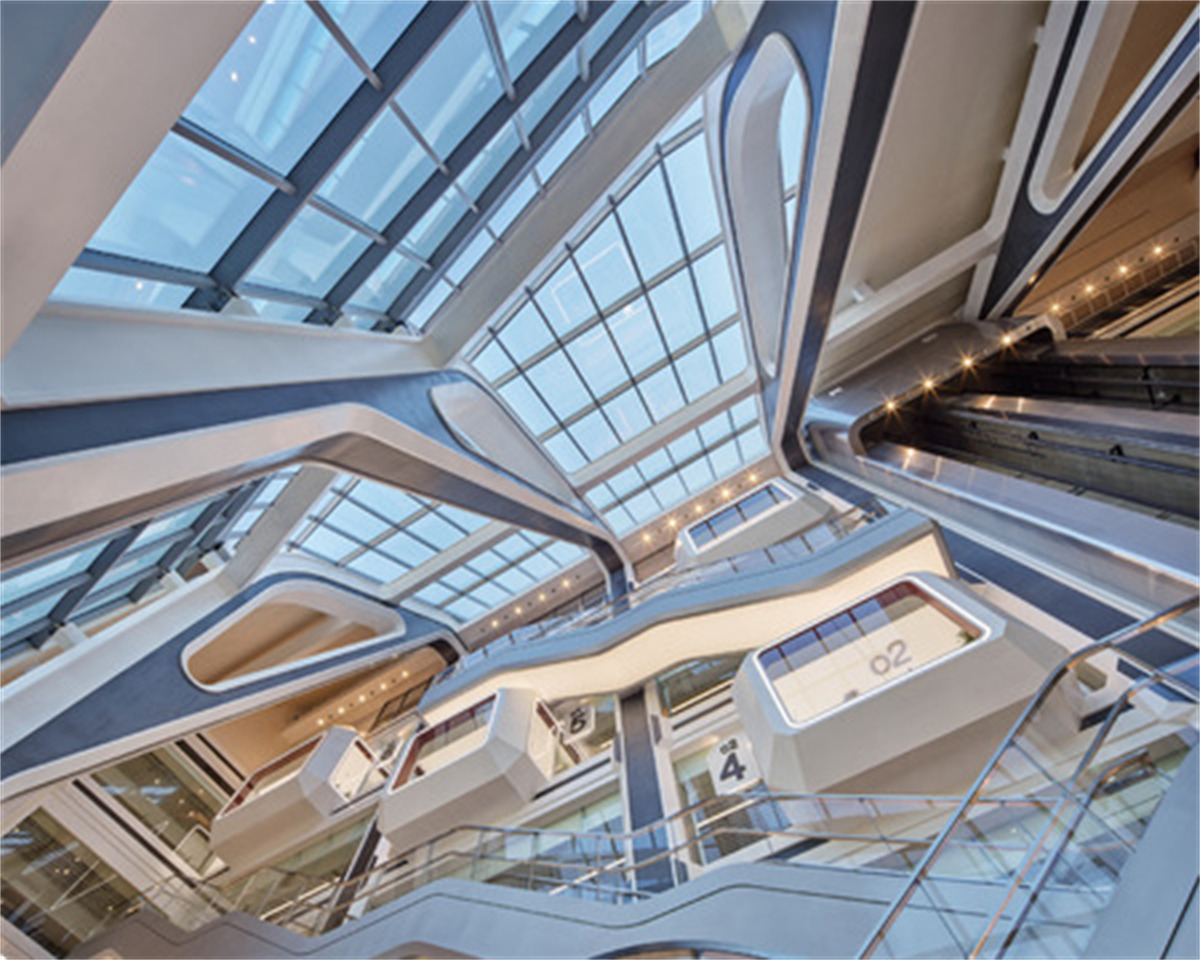
原有的著名YG大楼就位于新的YG总部大楼旁,其内部空间采用”暗中带黑”的概念。而新的YG总部大楼的内部设计则采用相对的概念,引入一系列浅色基调的几何线条, 打造了一个“明中带亮”的空间。
The new YG Headquarters is situated directly next to the well-known existing YG Building, the interior of which celebrates a ‘black in black’ concept. The new HQ interior takes the opposite approach, introducing instead a brightly lit space with a range of white tones and geometric lines.
建筑周边环境的双重特质通过功能空间的交错分区反应在室内的组织中。同样的逻辑,延申至材料的选择和视觉效果的营造,在视觉上与外部街道相联系的同时,屋顶为中庭提供充足日光,创造出独特的内部空间体验。
The dual qualities of the surroundings are reflected in the interior organisation of the building through an interlocking sectional concept for the functions. This logic, combined with visual coherence in materials and geometry, creates a unique interior experience that is visually linked to the exterior street level, while the roof floods the central atrium space with daylight.
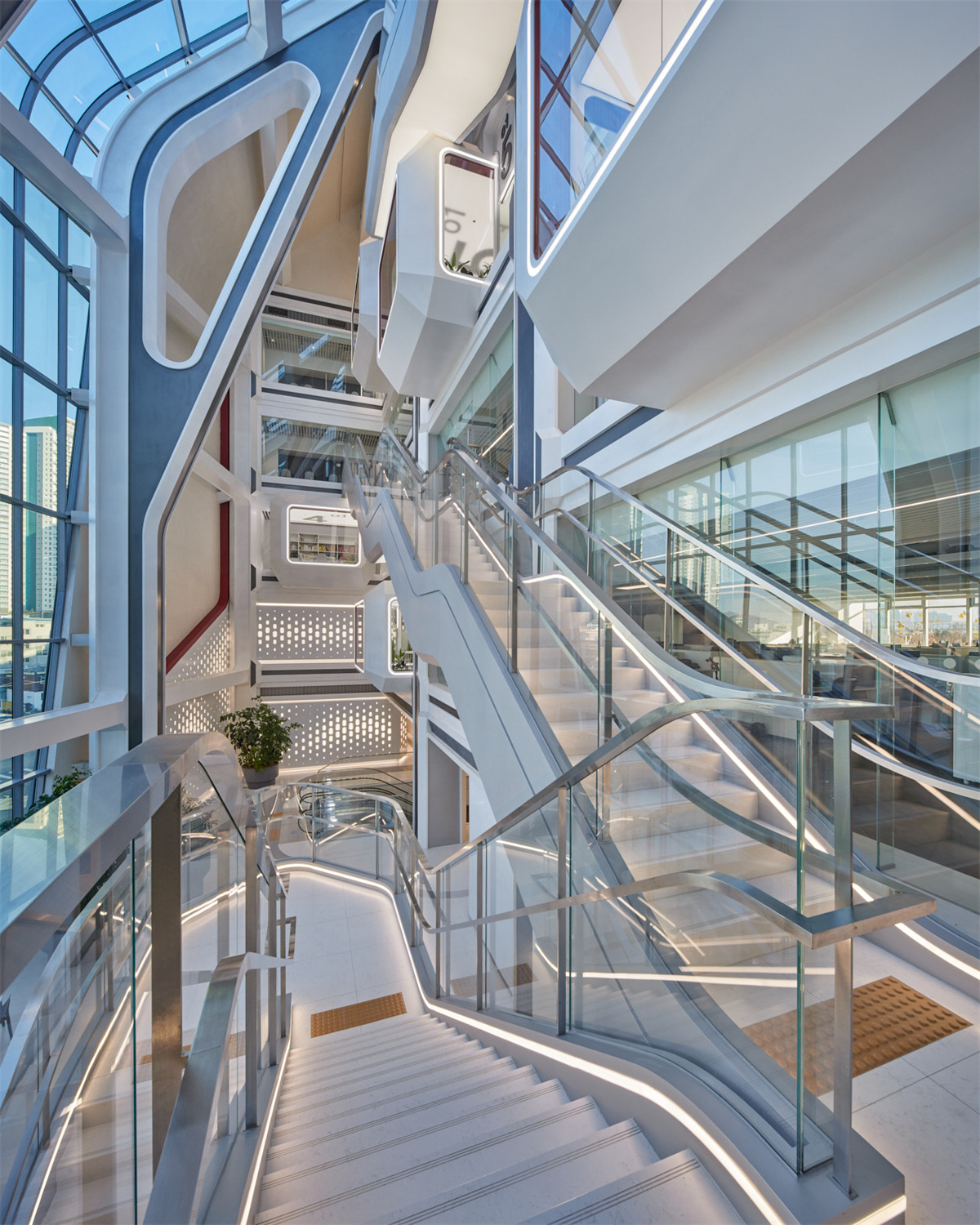
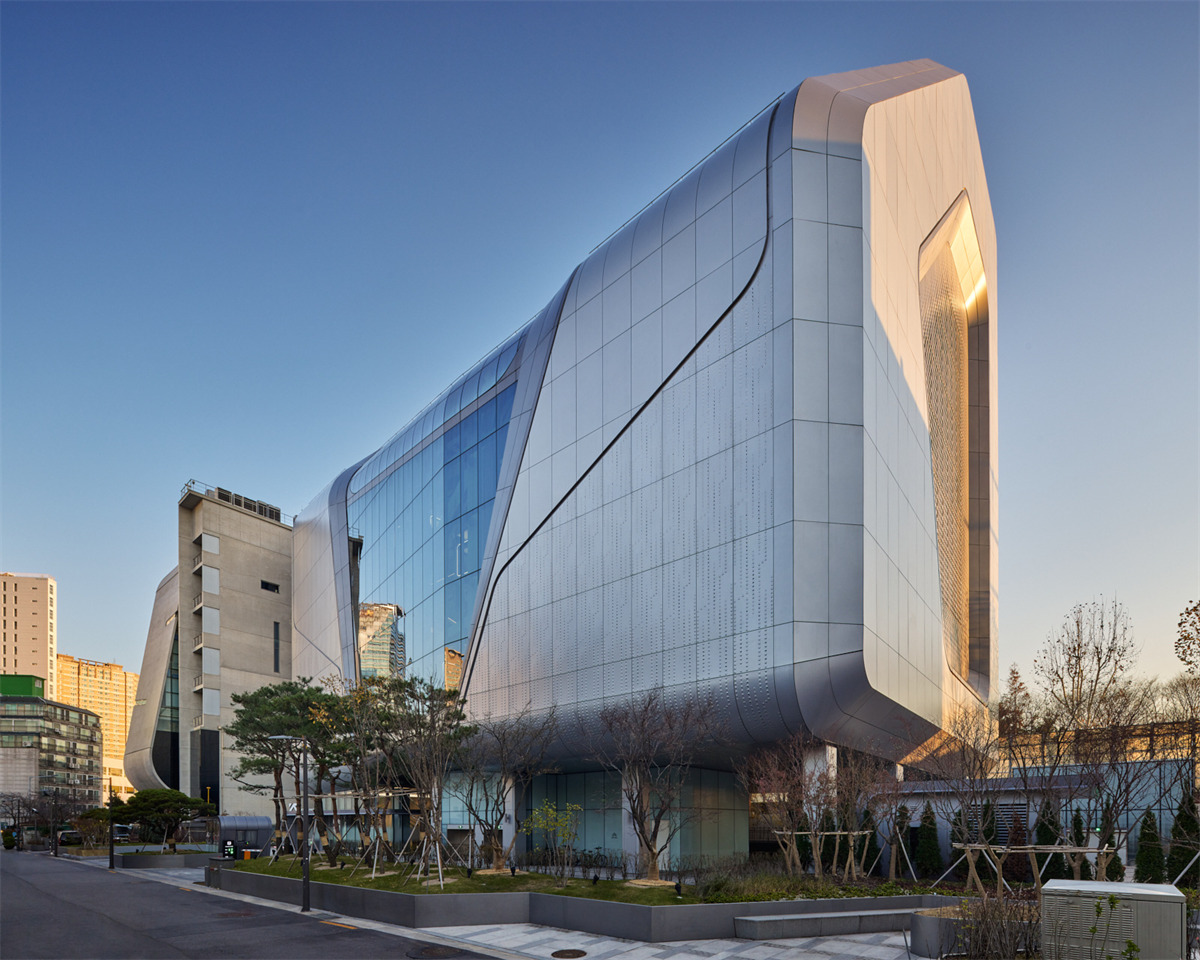
七个楼层的办公区域面向公园,为所有楼层的员工提供充足的阳光。一到四层的会议室和共享空间朝向室内中庭,是大楼核心区域的集合空间。这些区域面向用户、员工和访客,提供低区办公室、录音室,宛若建筑的中央舞台。
The seven office levels are oriented towards the view to the park, a placement that ensures daylight on all working floors. The meeting and collaboration spaces on the first 4 floors face an interior atrium, which serves as a collective space in the heart of the building. This area acts as a central stage for the lower level offices and the recording studios, as well as for the users, staff and visitors.
中庭面向内部的一侧设有小型胶囊式会议室,可以作为员工的”工作区 “或”休息区”,营造了大楼中庭与各个办公楼层视觉上的互动。一楼中庭设有一个隐蔽的花园空间,是整个大楼招待访客的”花园会客厅 “。
The interior facade of the atrium is punctuated by exposed capsule-like meeting rooms that can serve as either ‘working zones’ or ‘resting zones’. These capsules further enable visual interaction throughout the atrium and towards the office floors. On ground level, the atrium space hosts a hidden garden and functions as a ‘living room’ to welcome visitors.
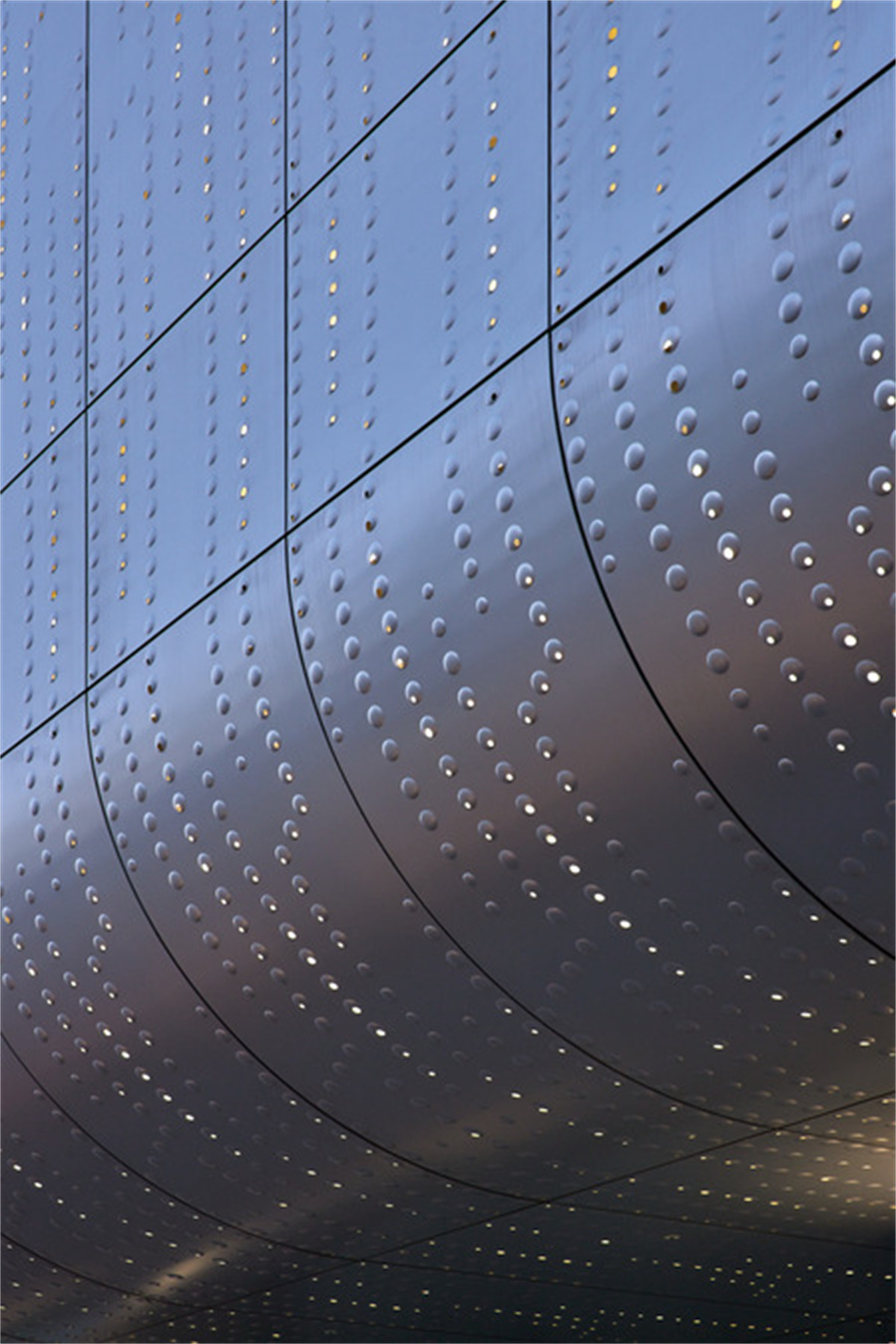
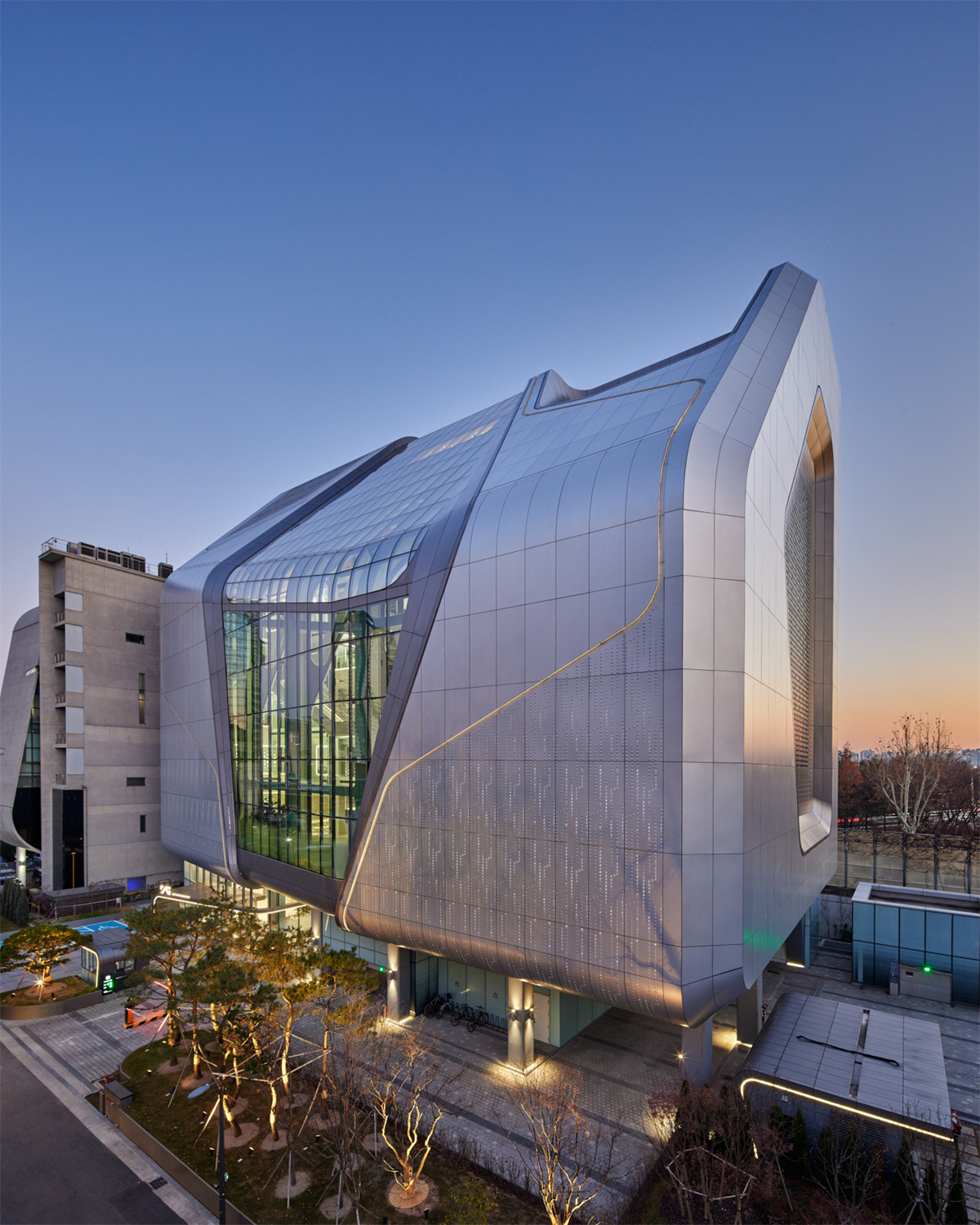
导视标识系统通过几何网络线条的形式整合在室内设计中,引导人们到达建筑中不同的区域,既合理引导人流,又创造一个有结构层次感的空间。
Wayfinding is integrated into the interior design by way of a network of geometrical lines that guide people to the different zones in the building, easing the people flows and creating a spatial hierarchy.
新总部大楼外立面的设计更多的让人联想到产品,而不是建筑,筑宛如一个”城市发声器”,每一处有特征的设计都执行一种功能。
The protective shell of the new HQ building manifests as a new ‘urban speaker’. It is designed to be more reminiscent of a product than a building; one in which every design feature has a performative function.
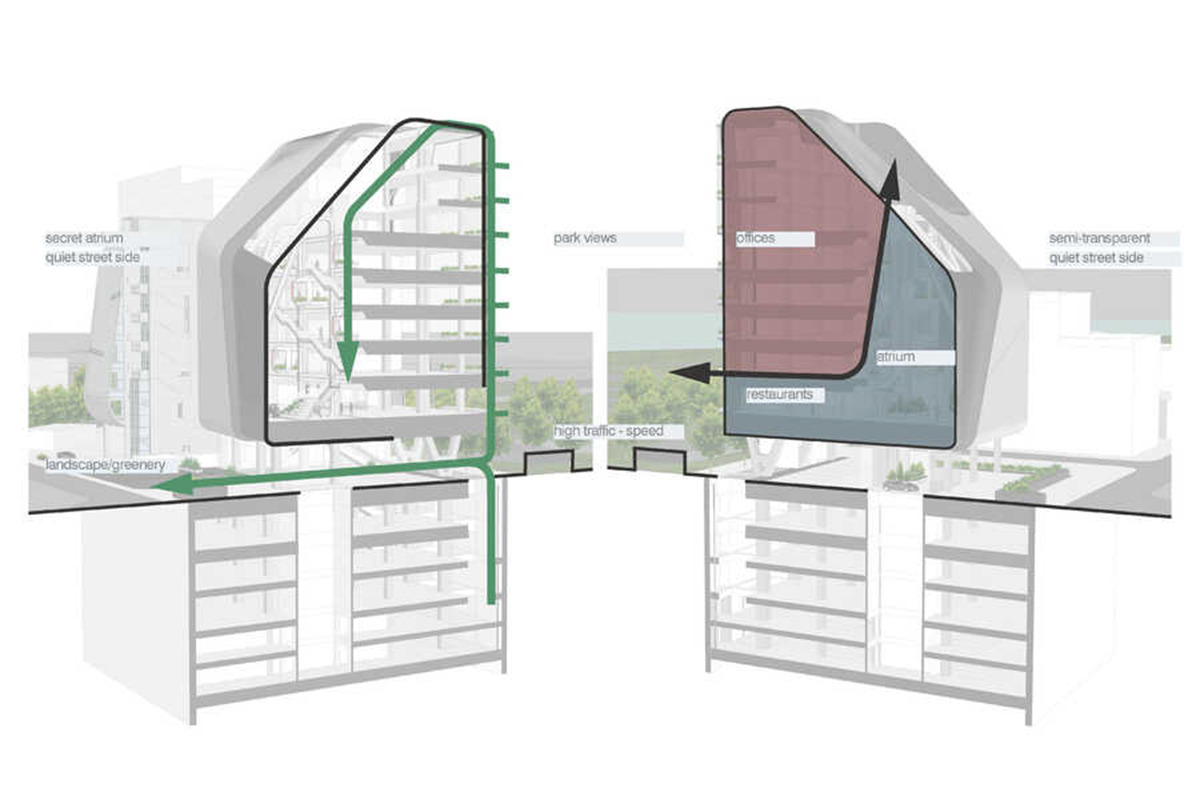
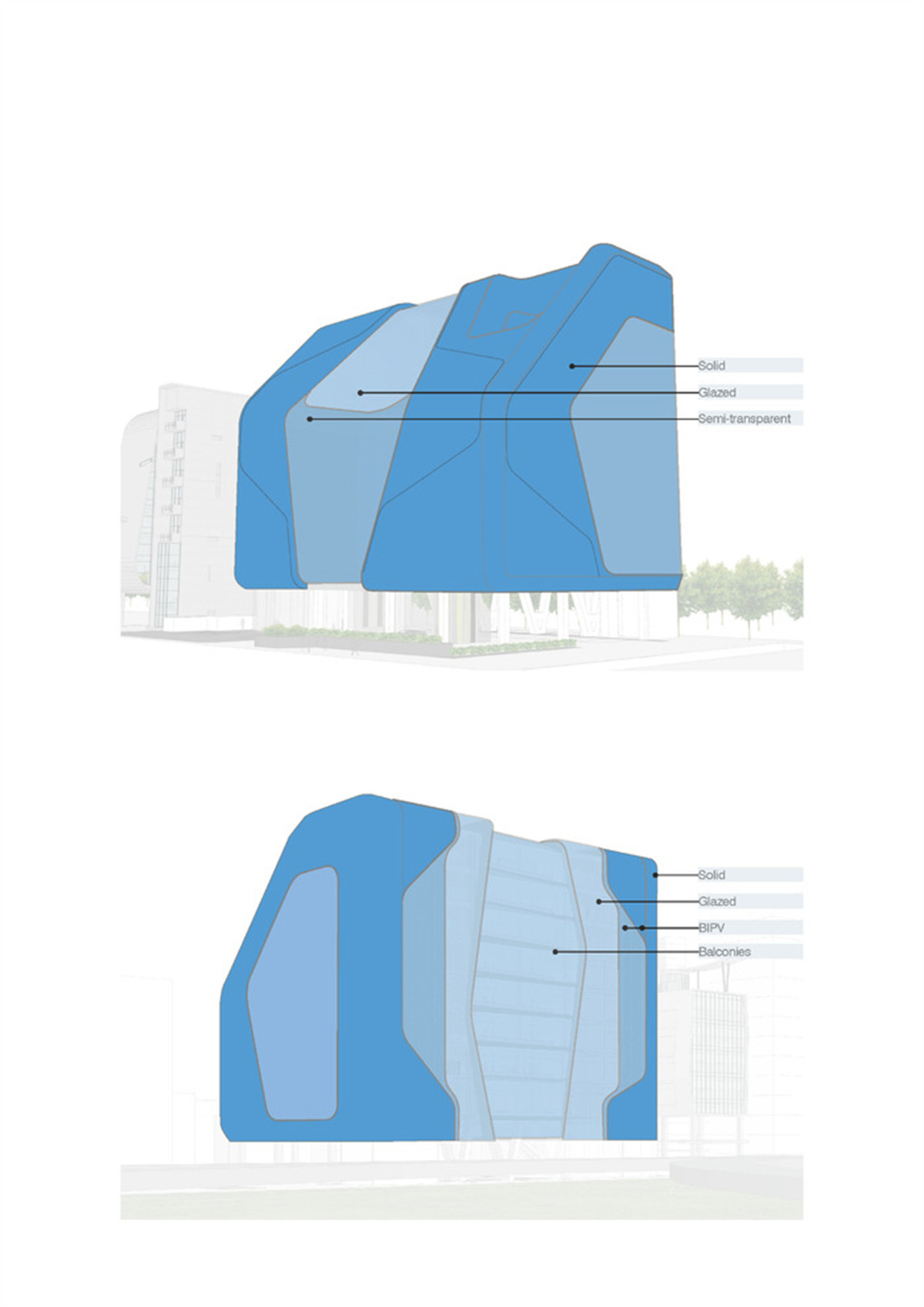
原有的YG大楼外立面以裸露的混凝土立面为特征。新的YG总部大楼虽然外立面材质不同,但在整体体量上与原有大楼相对应,在高度、楼层和功能上也与原有YG大楼保持协调一致。同时由于其处在城市和公园之间独特的地理位置,使这座新的YG总部大楼为该区域创造了新的视觉冲击。新YG总部大楼保护性的壳式外立面与内部人性化材料交错的设计,进一步展示了该建筑双重性的设计特点。
The existing YG Building next to the new HQ is characterised by its exposed concrete exterior. Corresponding with the overall massing of the existing building, the new YG HQ aligns in height, floors and functionality with its older brother, while creating a new impulse for this location and an organisation that is enabled by its unique positioning between city and park. The massing of the new YG Headquarter building further reflects this duality through interlocking the protective shell-like exterior facade with the more human-scale materiality of the interior.
新YG总部大楼保护外壳式立面的边界清晰明确,犹如建筑周边不同区域明确的分界线。这种边界的界定源于大楼内部功能需求,充分考量内部特殊用途和外部环境的互动因素,由内而外确定。
Clearly defined zones within the protective outer shell relate to the urban placement of the building. These zones are defined from the inside, based on their particular use and interaction with the outside environment.
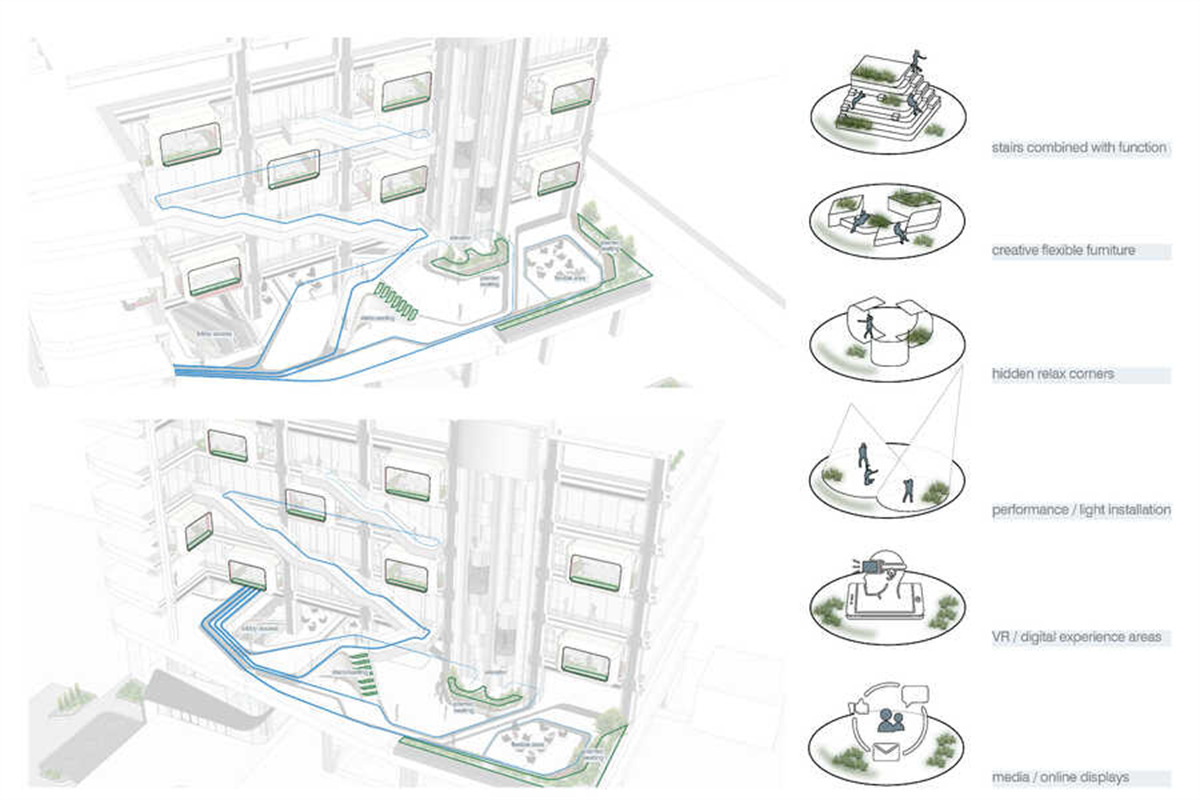
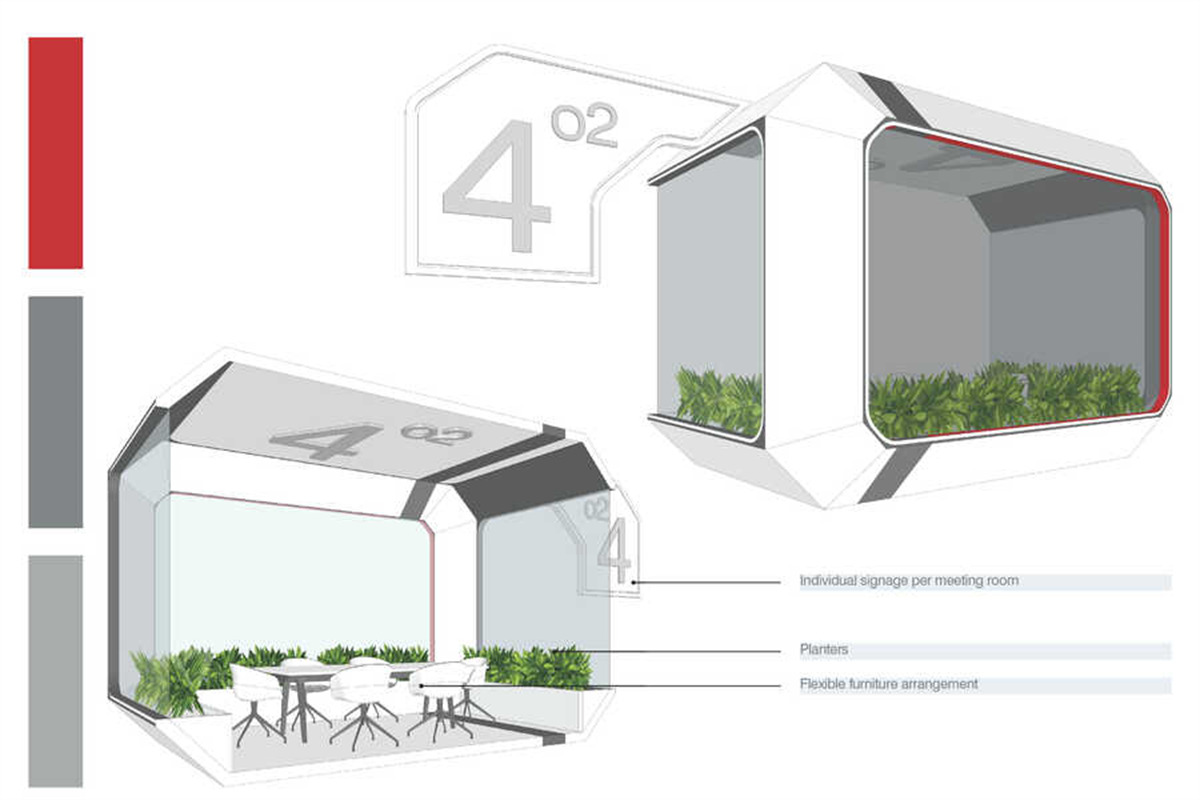
大楼朝向公园一侧设计成全玻璃立面,并在这一侧中央区域设置了室外阳台,为工作的员工提供一个可以呼吸室外新鲜空气的休息地,同时也为下面的楼层提供了遮阳。朝南的外墙和屋顶上设计并安置了BIPV太阳能电池板。
Fully glazed areas are located towards the park and the central zone on this side of the building is equipped with balconies. These enable outside spaces for the users during work-breaks, while also providing sun shading for the levels below. BIPV solar cells are also integrated in the south-facing facade and on the roof.
大楼的实心区域和过度区域的外墙设计为半玻璃式。特别是朝向居住区的部分,采用了一些动态的线条设计,以及穿孔图案和铝板与玻璃交替的设计,营造一种建筑内部功能和活动若隐若现的视觉效果。
Semi-glazed zones are allocated in the transition towards the fully opaque facade. In some of these solid areas, especially those located towards the housing area, dynamic lines are used to highlight certain zones, while a perforation pattern and alternation of aluminium panels and glass provide a glimpse of the functions and activities inside the building.
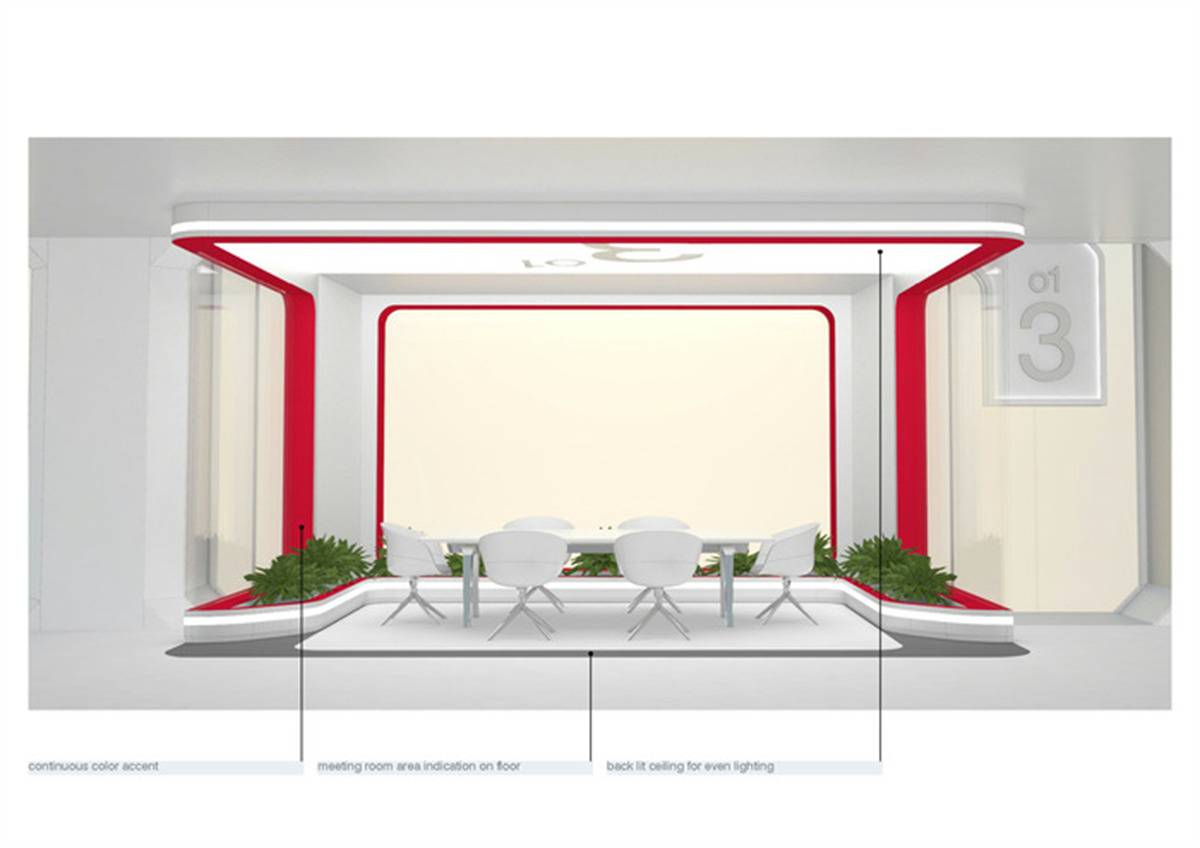
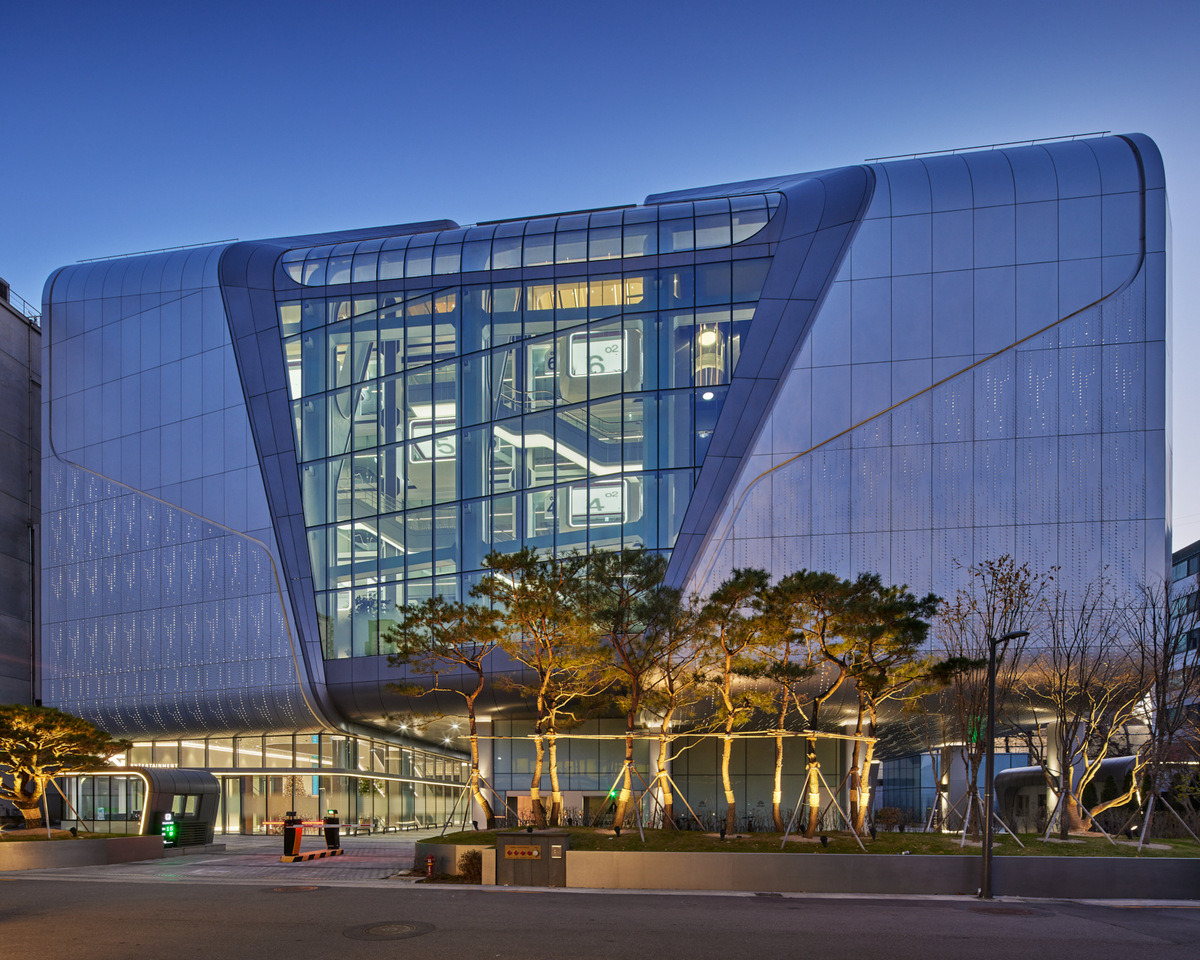
新的YG 大楼从首层开始引入绿色植被,绿色由外向内延申,仿佛是附近公园的延申,与大楼金属保护壳式外立面形成鲜明的对比感。
The integration of planting functions as an extension of the nearby park, while also forming a distinct contrast with the metallic exterior of the building. On ground level the green extends towards the inside of the building.
白天,这个 “城市发声器” 从里到外都是员工最舒适的工作场所,而到了晚上,这个工作场所被点亮,成为城市天际线中一个标志性建筑。傍晚时分,大楼内部各个功能区域灯光与外立面边界线灯光内外呼应,营造一种多层次立体感,彰显了娱乐业和音乐行业固有的表演特性。
During the day, the ‘urban speaker’ is designed to provide the best possible working environment for its employees from the inside out, whilst at night this workplace begins to glow and become an identifiable part of the city’s skyline. In the evenings the illumination concept of the various interior zones employs the facade lines and perforated hues to reveal a glimpse of various layers within the building, accentuating the quality of performance inherent to the entertainment and music industry.
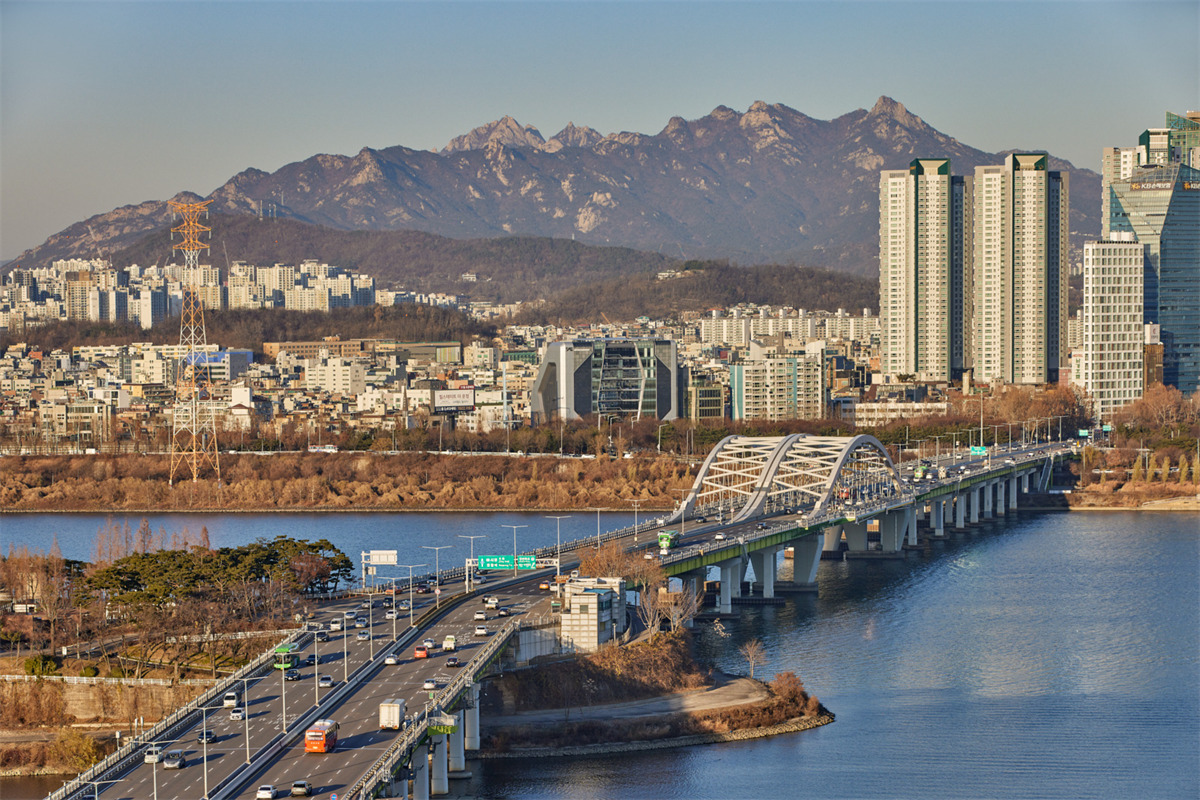
卓美设计(zhuomei)
找灵感看案例下素材,帮助设计师提升工作效率、开拓眼界 、 学好设计 ,一站式为你服务。平台提供全球案例、灵感图库、设计名师、环球导航、设计课程、设计社区,软件大全、实时直播、3d模型 、 Su模型 、 材质贴图 、 cad图纸 、 PS样机等素材下载。
● 官网站:zhuomei.com.cn
● 微信号:cpd2014
● 公众号:卓美设计
