A few minutes from downtown Oaxaca, an old painting factory is transformed into a restaurant that seeks to be a benchmark of the gastronomy of the place. The project is the intervention to a preexistence through an architectural acupuncture that maintains certain elements and potentiates the structure to create new spaces.Save this picture!
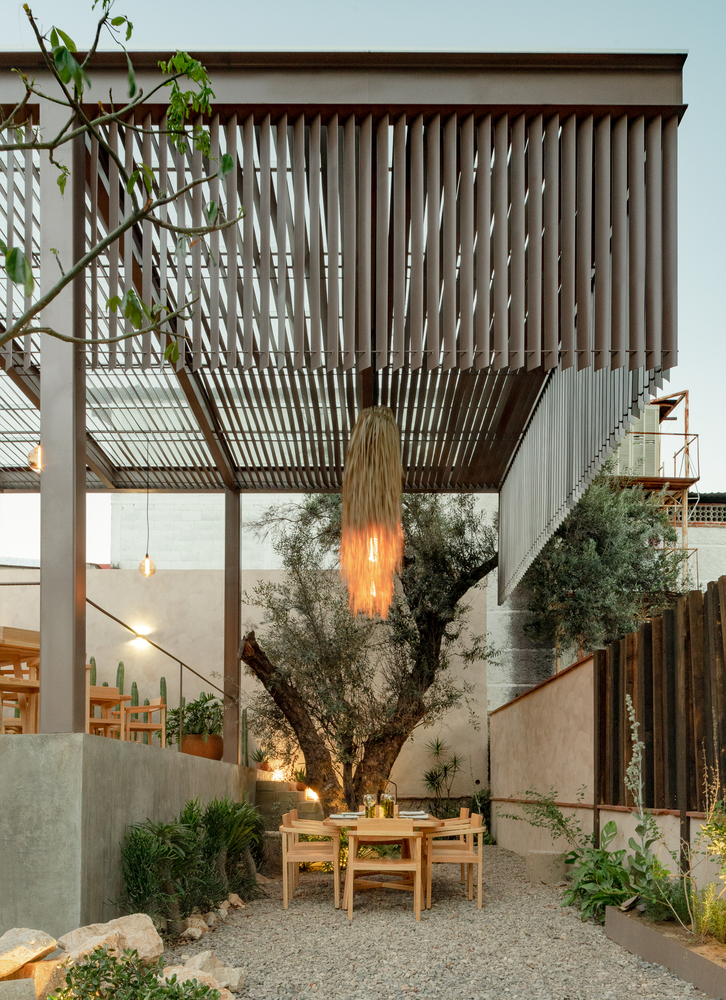

The property had built spaces that generated a large free area and a central patio, which we kept as the heart of the project since it refers to the Oaxacan colonial architecture, around the patio as an intermediary, the routes are generated, generating fluidity and connection between each of them.
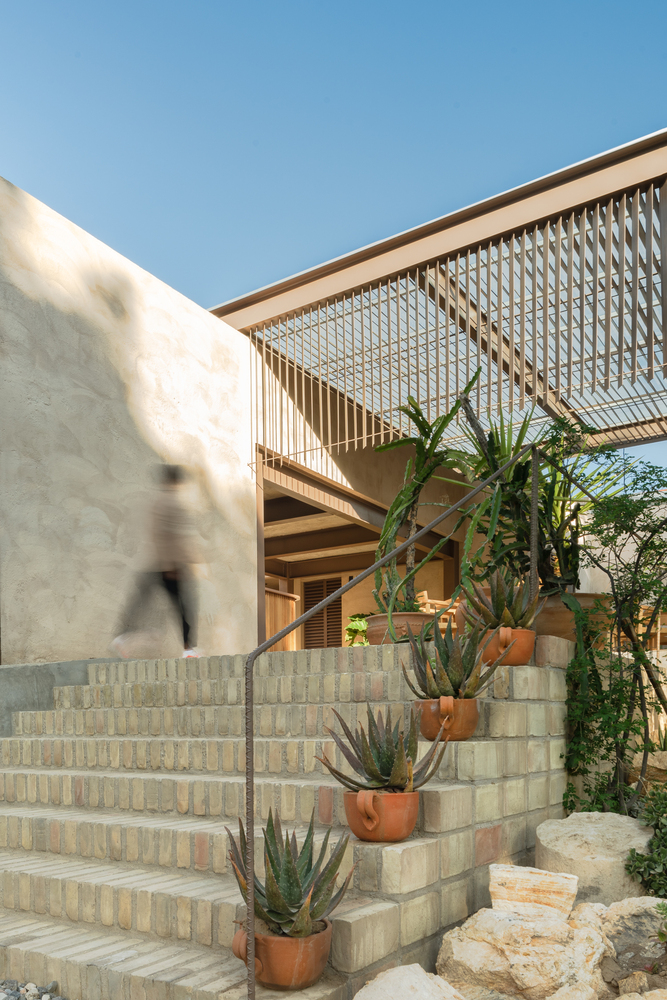
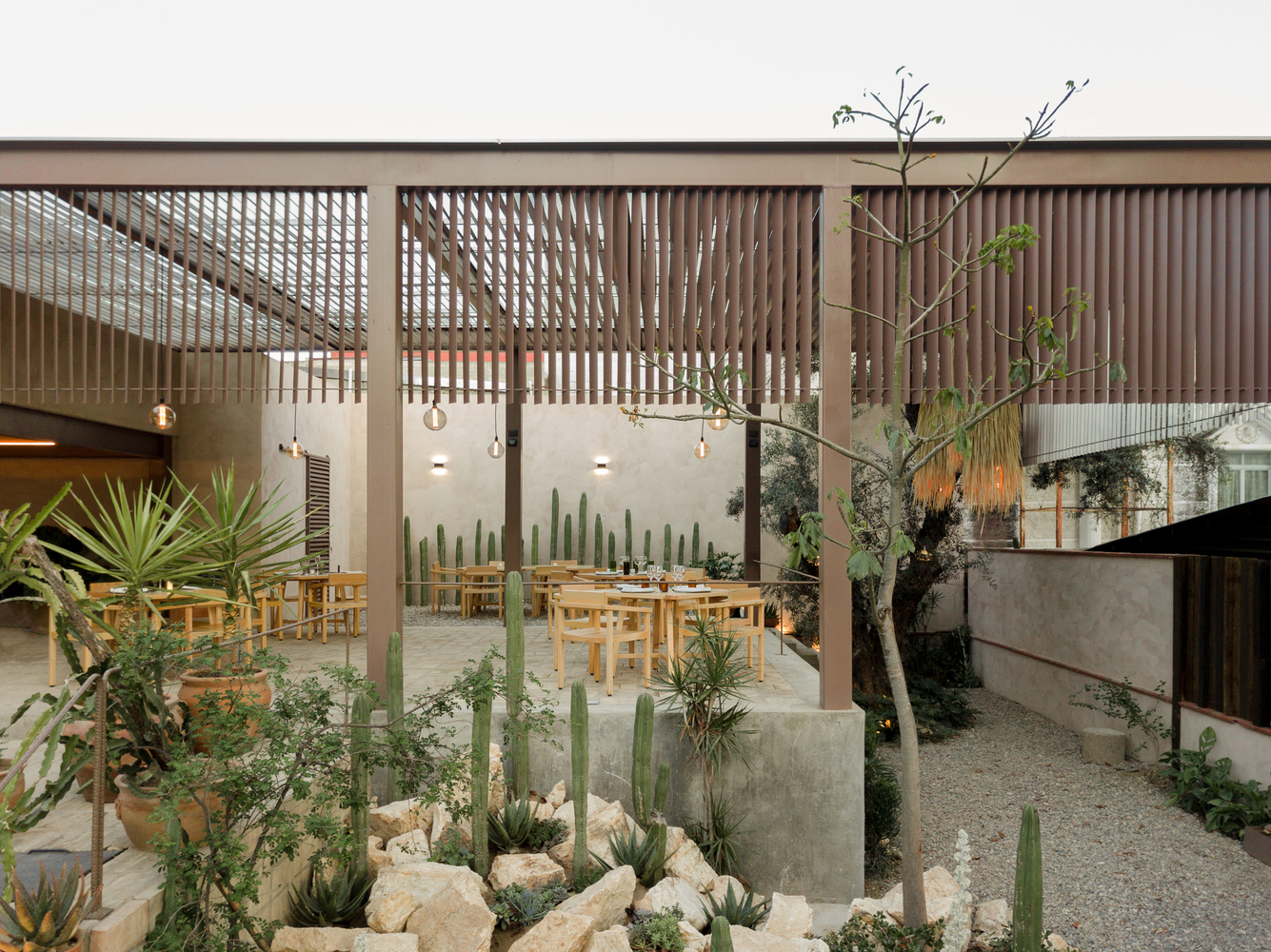
The recycled, reused, reinterpreted space will guarantee administrative areas, services, storages, kitchen, playroom and different areas for diners. Open spaces help maintain cross ventilation throughout the year responding to the current world situation. The most powerful intervention within the project is a steel roof around an olive tree over 100 years old, where through hanging metal sheets we generate protection towards the west and the first visual finish towards the street.
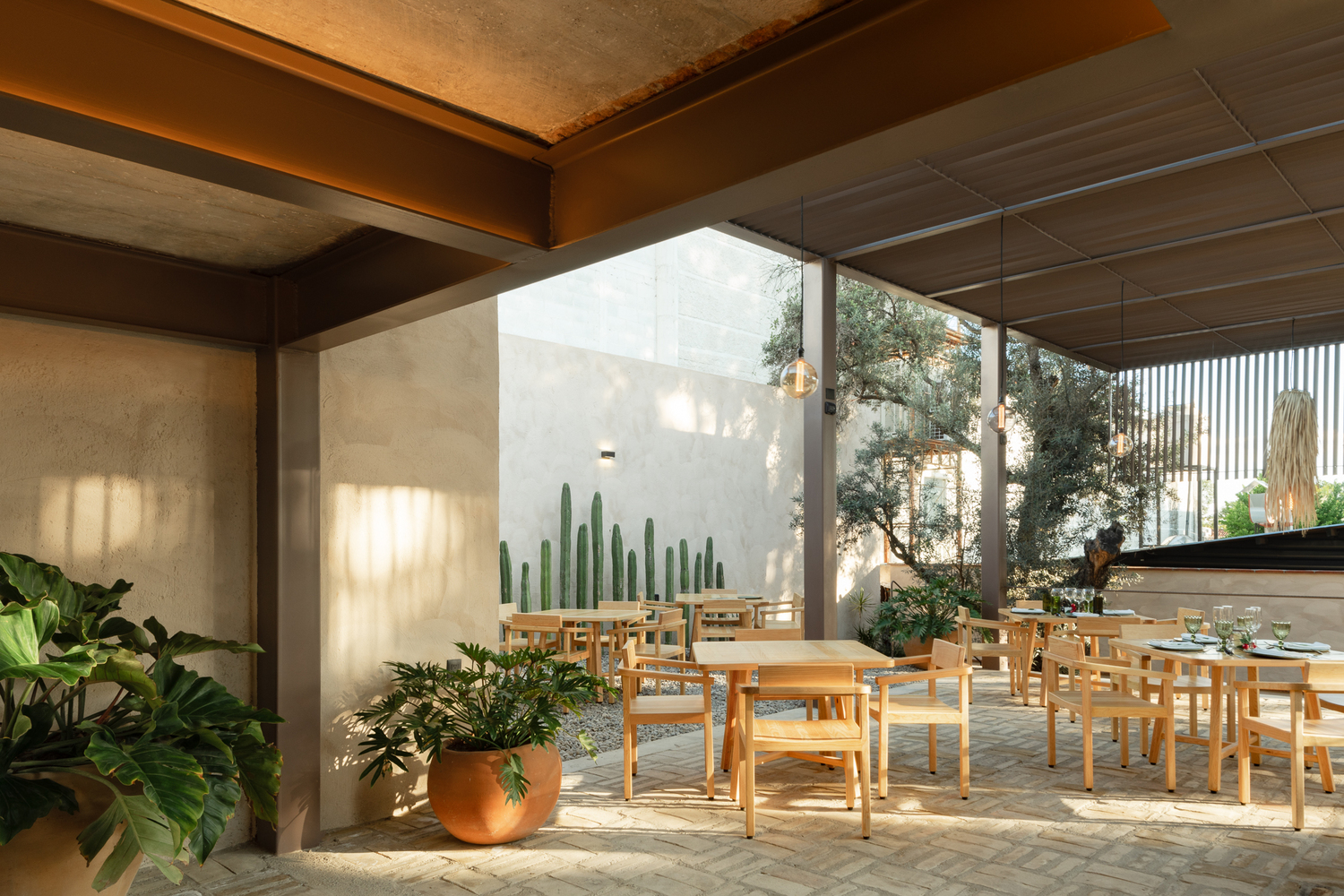

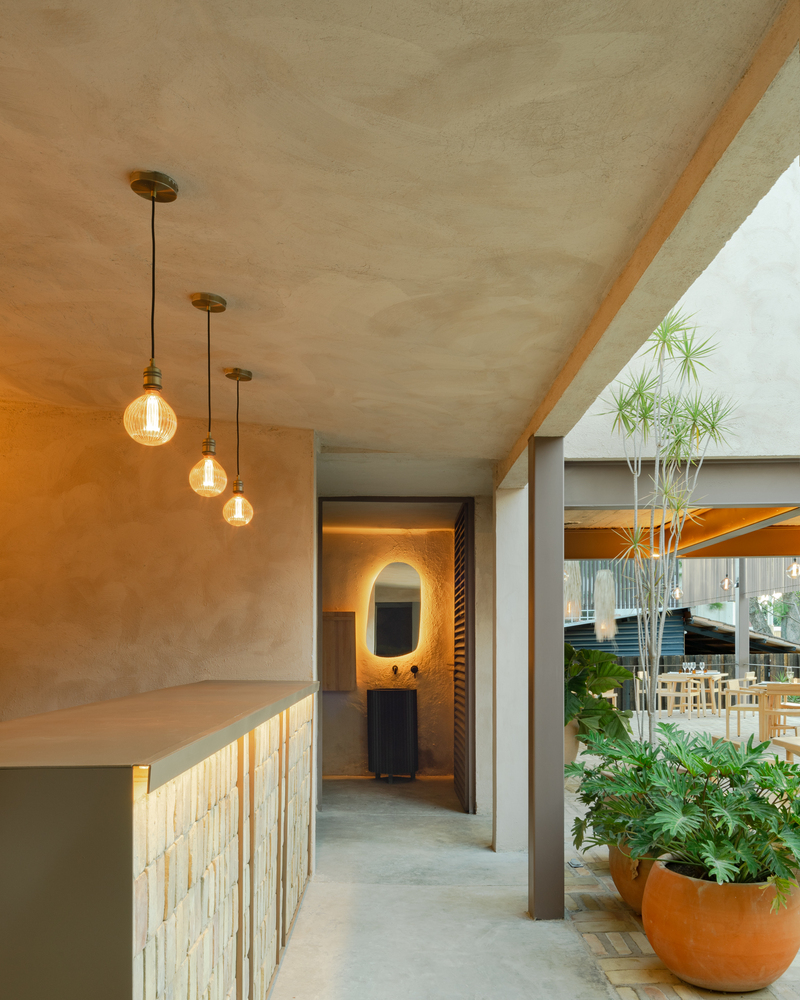

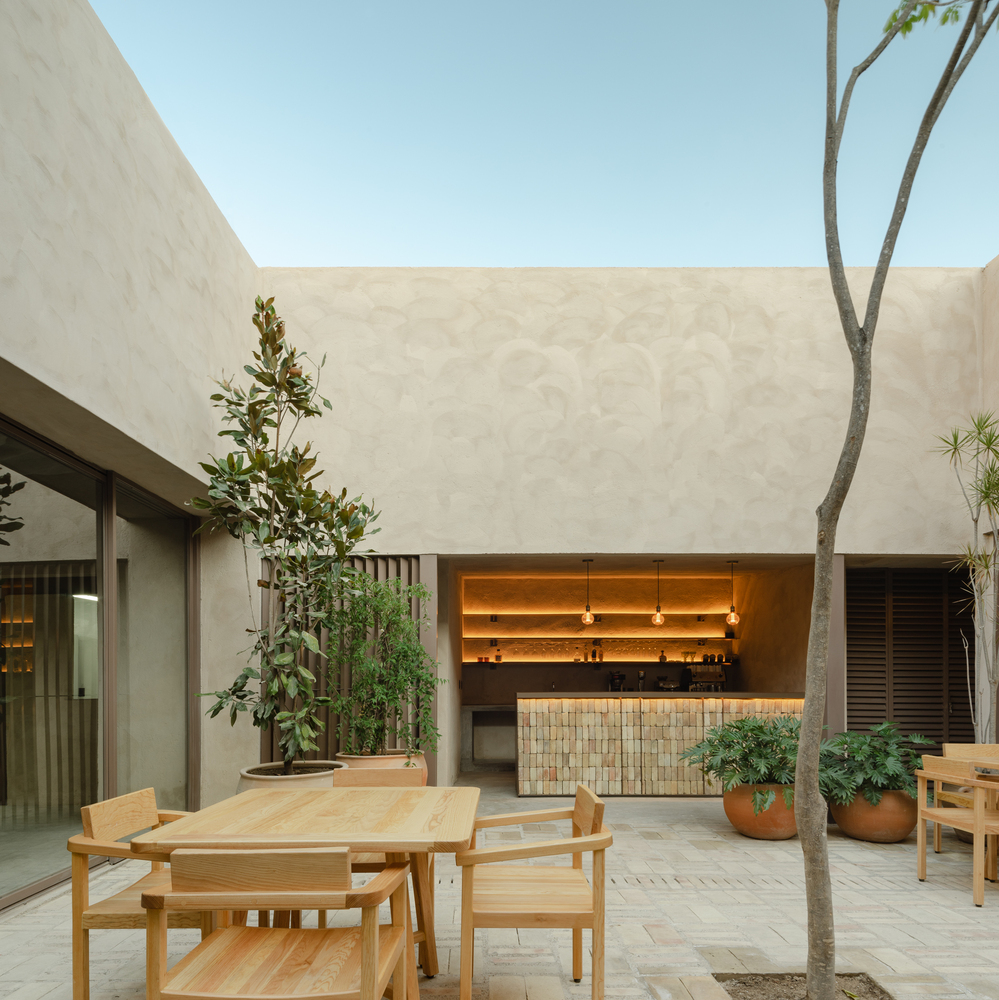
The materiality seeks to respond to the budget and the low maintenance of the project, it makes use of earth paints, steel in structural interventions, polished concrete indoors and the use of clay outdoors. The landscape responds in a similar way to a low amount of water due to cacti, using quarries from the region and columns of green quarry found on site that are now benches.
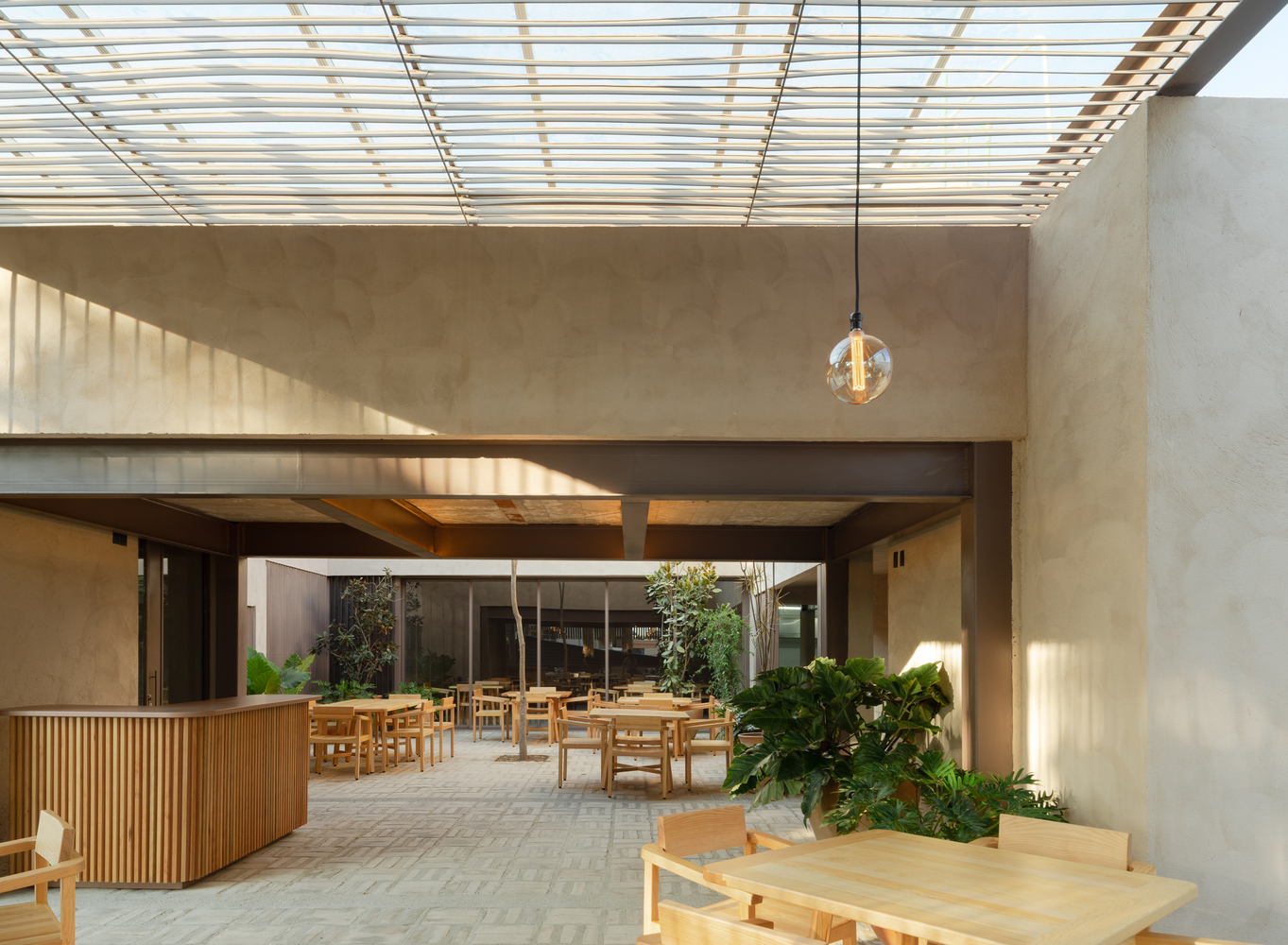
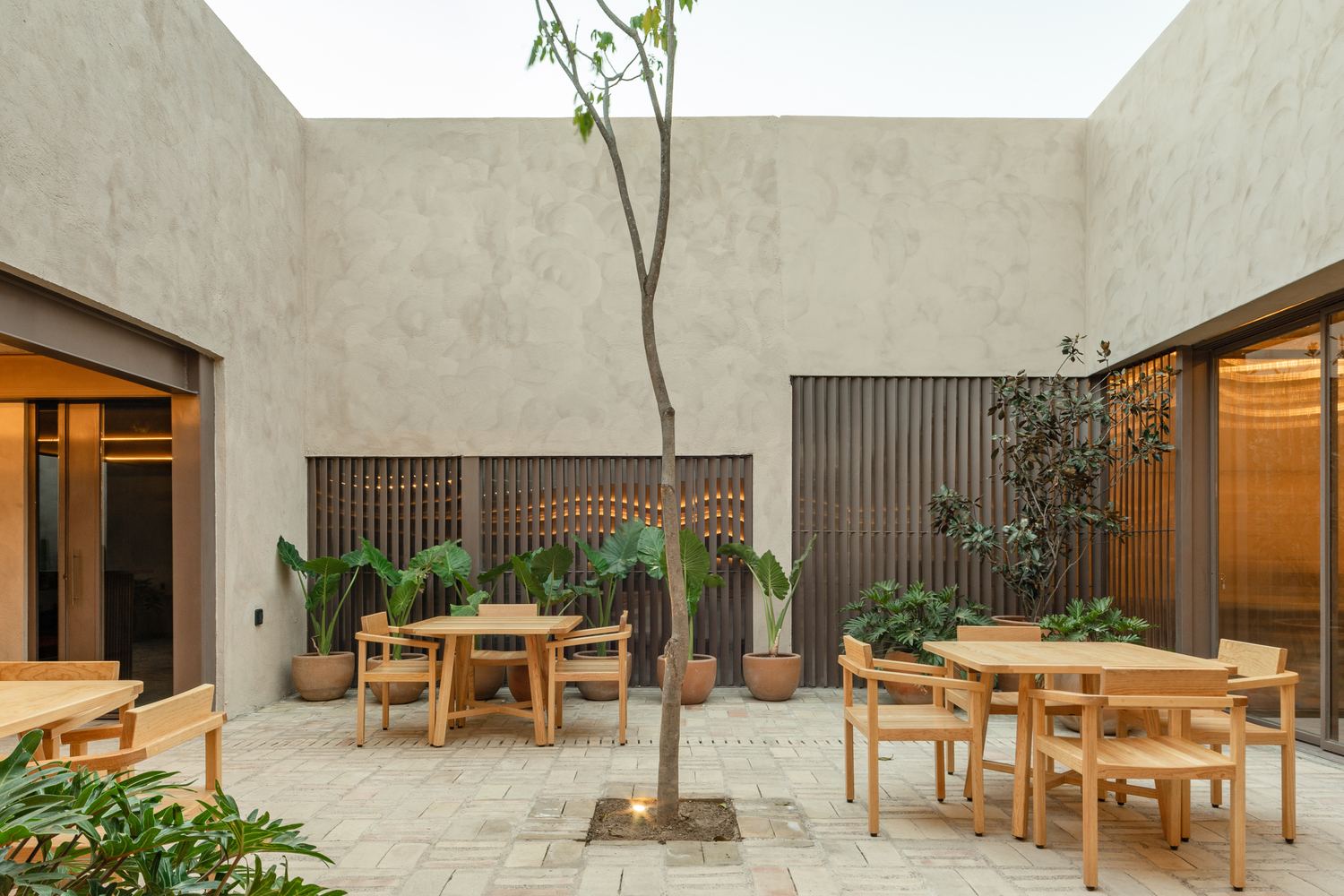
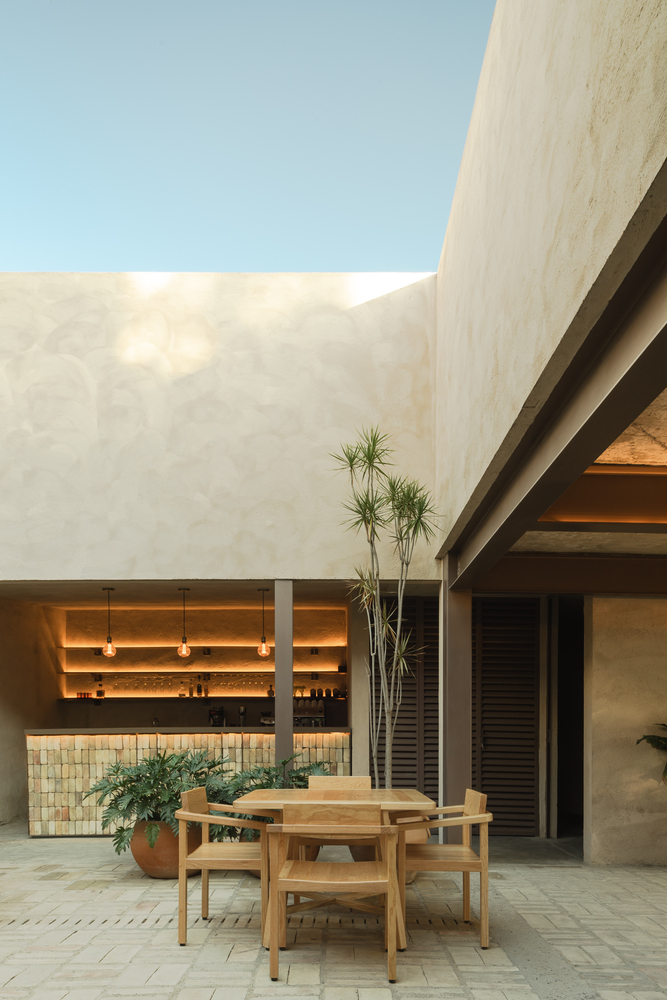
Moza’be is a project that seeks, without pretense, to show the best of Oaxaca in every way, a sensorial proposal that reinterprets Oaxacan architecture away from current trends. A space that wants to last a long time in the context and contribute to the city.Save this picture!


卓美设计(zhuomei)
找灵感看案例下素材,帮助设计师提升工作效率、开拓眼界 、 学好设计 ,一站式为你服务。平台提供全球案例、灵感图库、设计名师、环球导航、设计课程、设计社区,软件大全、实时直播、3d模型 、 Su模型 、 材质贴图 、 cad图纸 、 PS样机等素材下载。
● 官网站:zhuomei.com.cn
● 微信号:cpd2014
● 公众号:卓美设计
