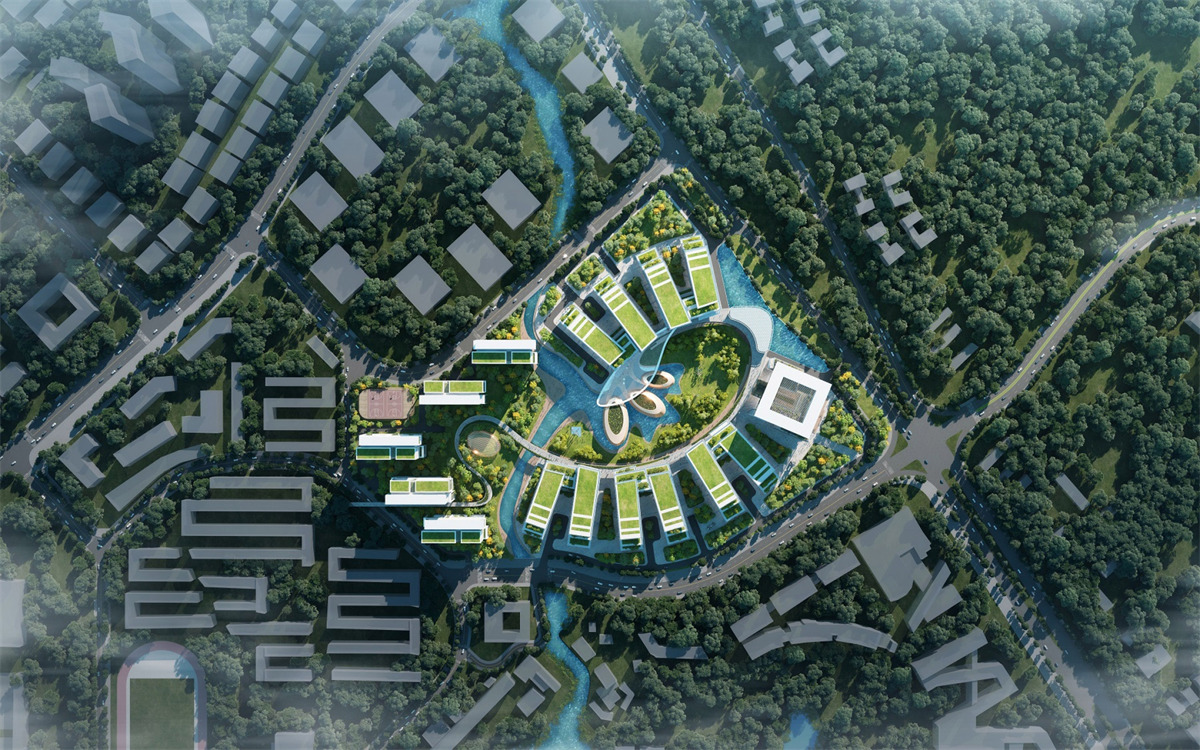
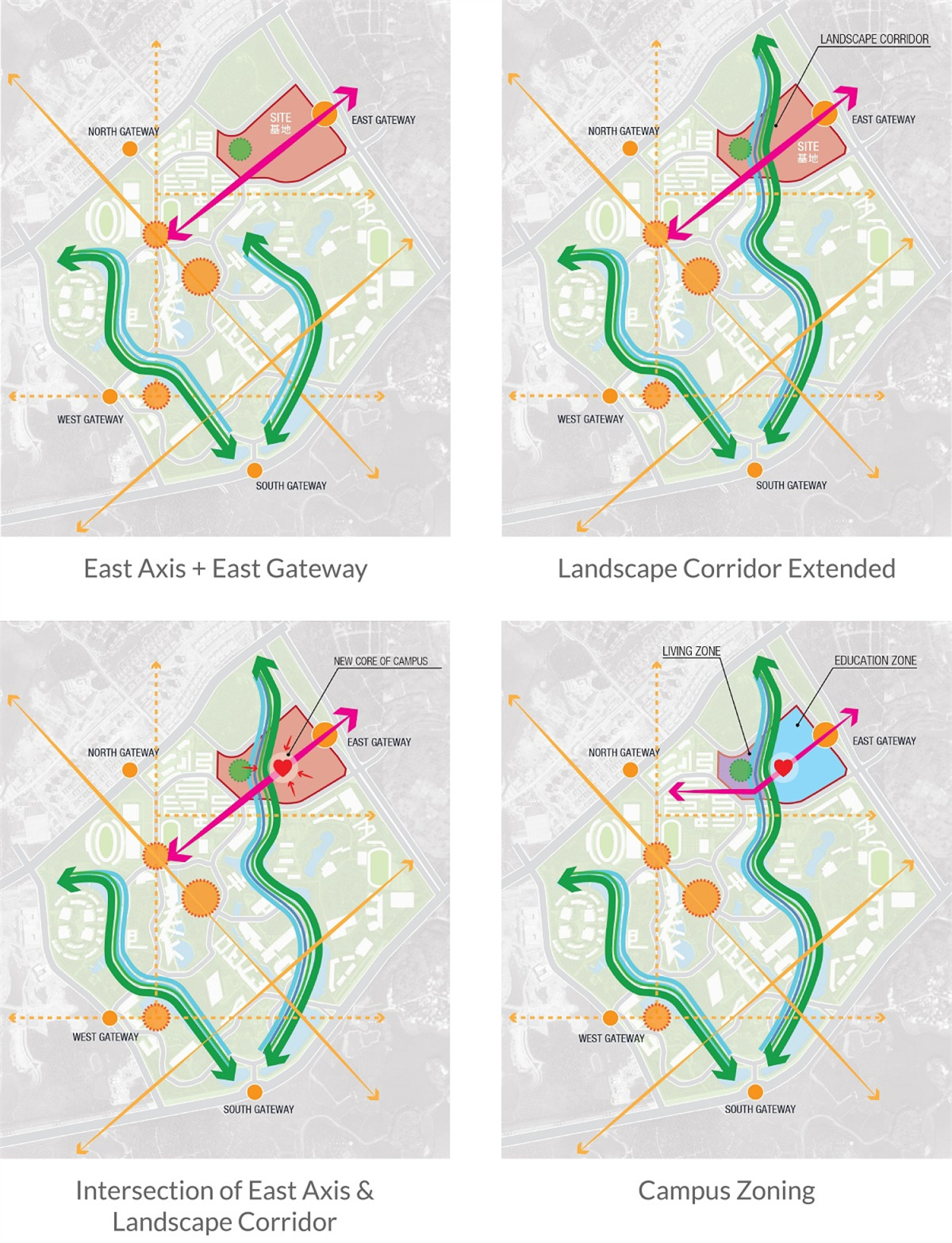
10 Design (part of Egis Group), in collaboration with local architect BIAD, has won an international competition to design a new campus for the International Co-operation Innovation Zone (phase 1) at Dongguan University of Technology in China.
10 Design(Egis Group 的一部分)与当地建筑师 BIAD 合作,赢得了为中国东莞理工大学国际合作创新区(一期)设计新校区的国际竞赛。
Situated in an ecological belt of the Songshan Lake district, the new campus sprawls over a wider site area of 137,273 sqm. Phase 1 of which will provide large shared facilities, residential areas and flexible laboratory spaces to create a world class research destination.
新校区位于松山湖区生态带,占地面积137273平方米。第一阶段将提供大型共享设施、住宅区和灵活的实验室空间,以创建世界级的研究目的地。
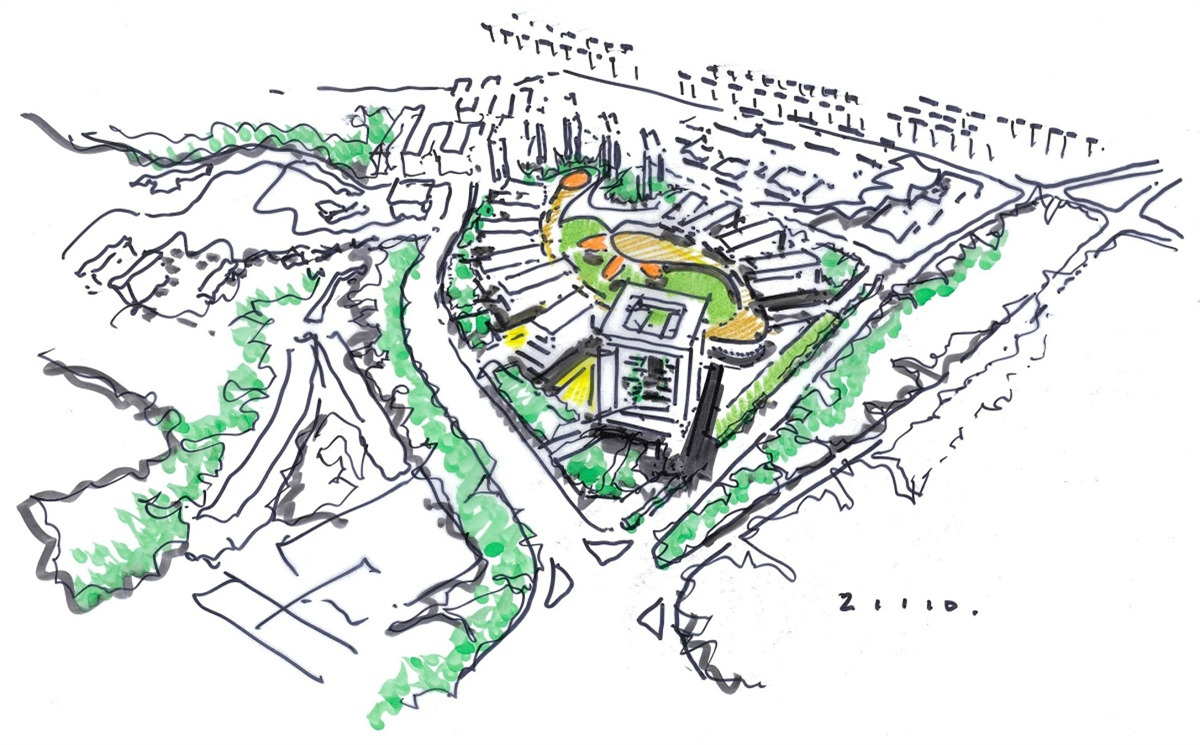
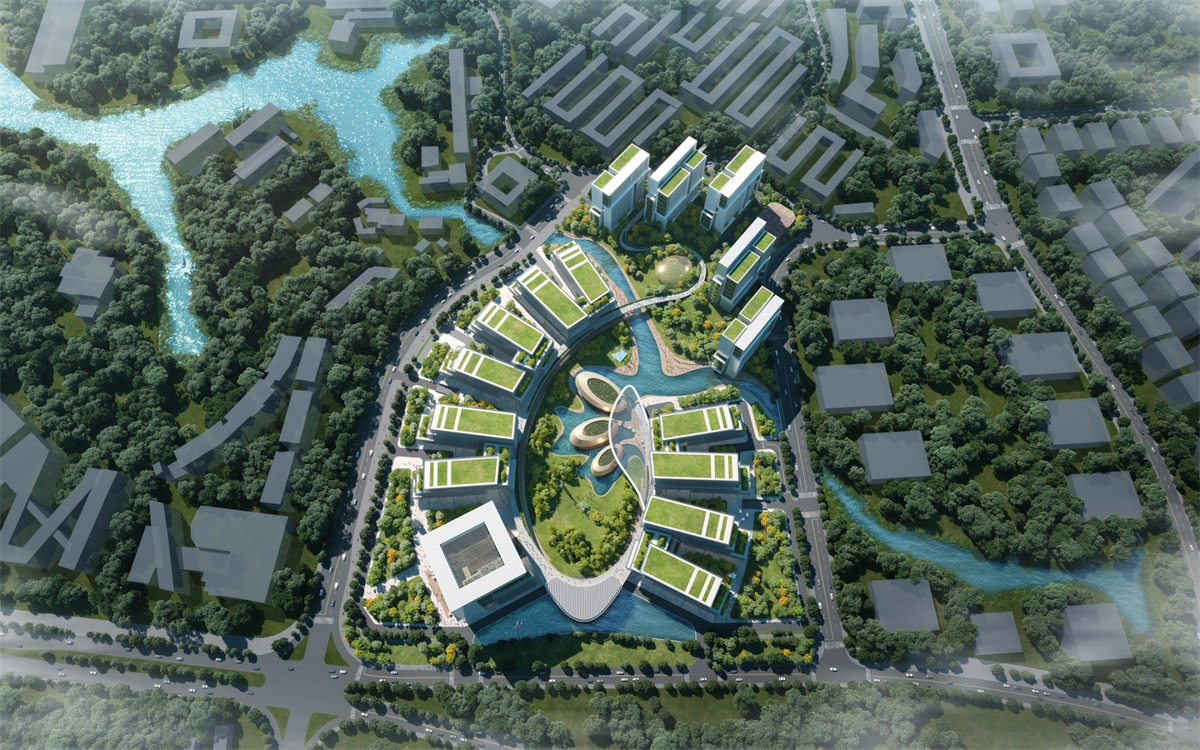
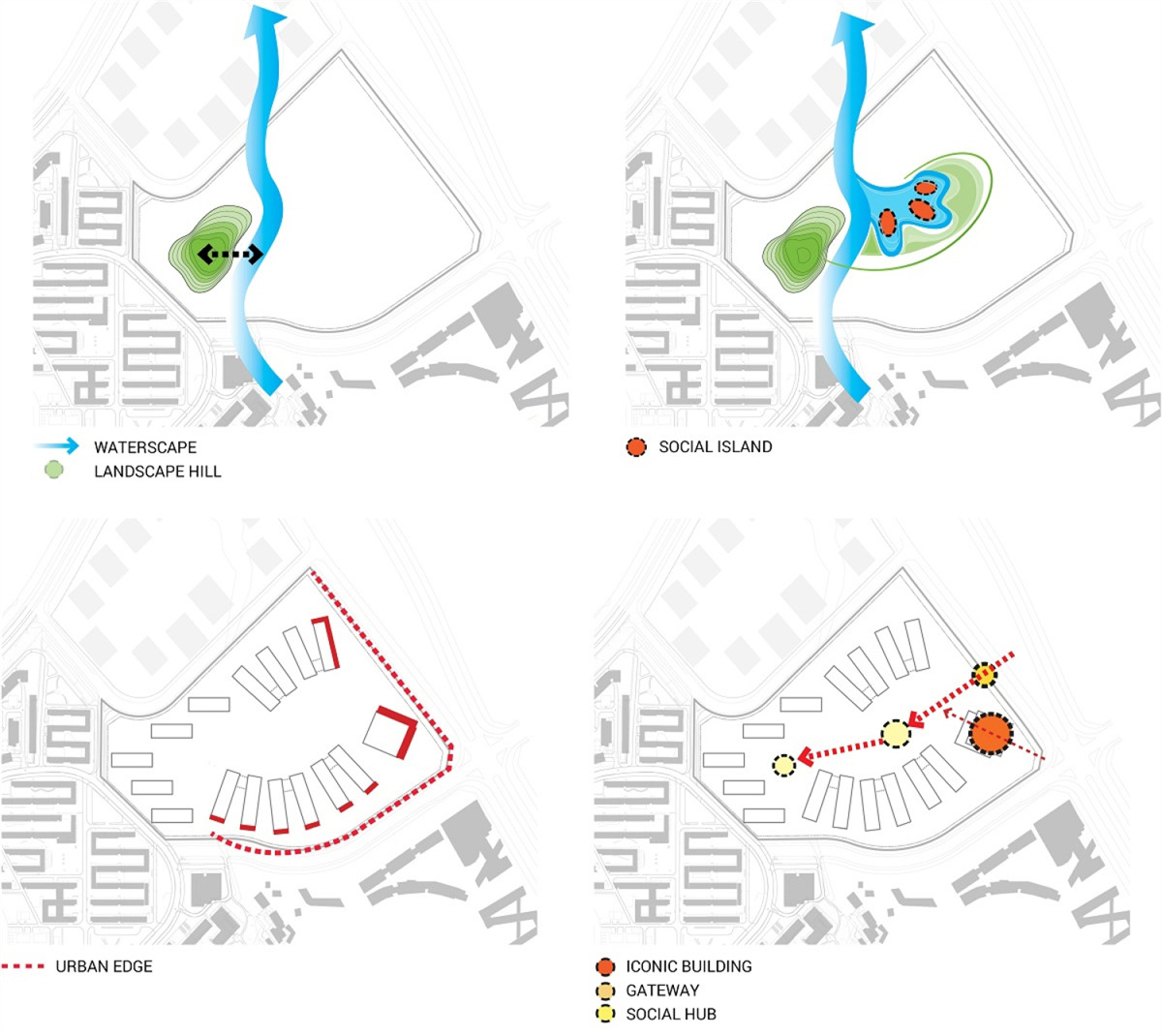
Our design for the new campus is deeply rooted in the natural environment of the site, offering a people-oriented, sustainable and technology-driven campus. The main facilities are all fully integrated with the existing landscape, providing a healthy, flexible and vibrant campus for scientists and researchers.
我们对新校园的设计深深植根于场地的自然环境,提供了一个以人为本、可持续发展和技术驱动的校园。主要设施均与现有景观充分融合,为科学家和研究人员提供了一个健康、灵活和充满活力的校园。
Inspired by the idea of creating a ‘knowledge park’, 10 Design has envisioned a central courtyard that functions as the heart of the campus to foster social interaction and knowledge exchange. The University’s shared facilities and laboratory spaces unfold around this green space, providing equal access and visibility and delivering a first-class R&D building to attract the best research talent from across the world.
受创建“知识公园”理念的启发,10 Design 设想了一个中央庭院,作为校园的中心,以促进社会互动和知识交流。大学的共享设施和实验室空间围绕着这个绿色空间展开,提供平等的访问和可见性,并提供一流的研发大楼,以吸引世界各地的最优秀的研究人才。
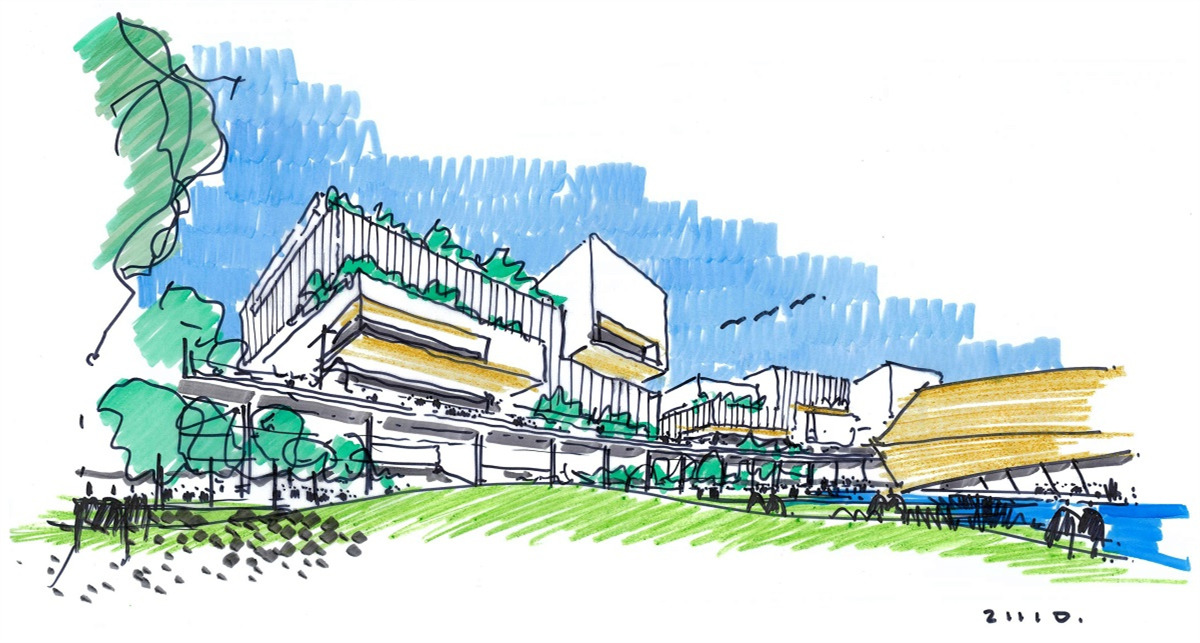
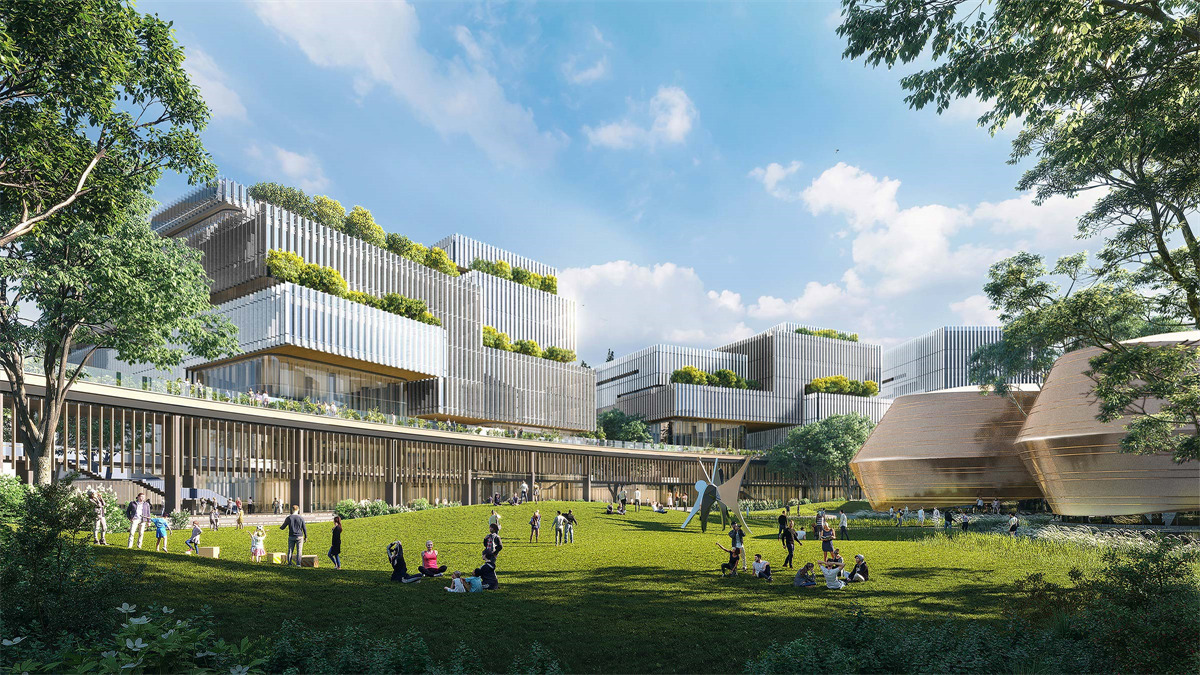
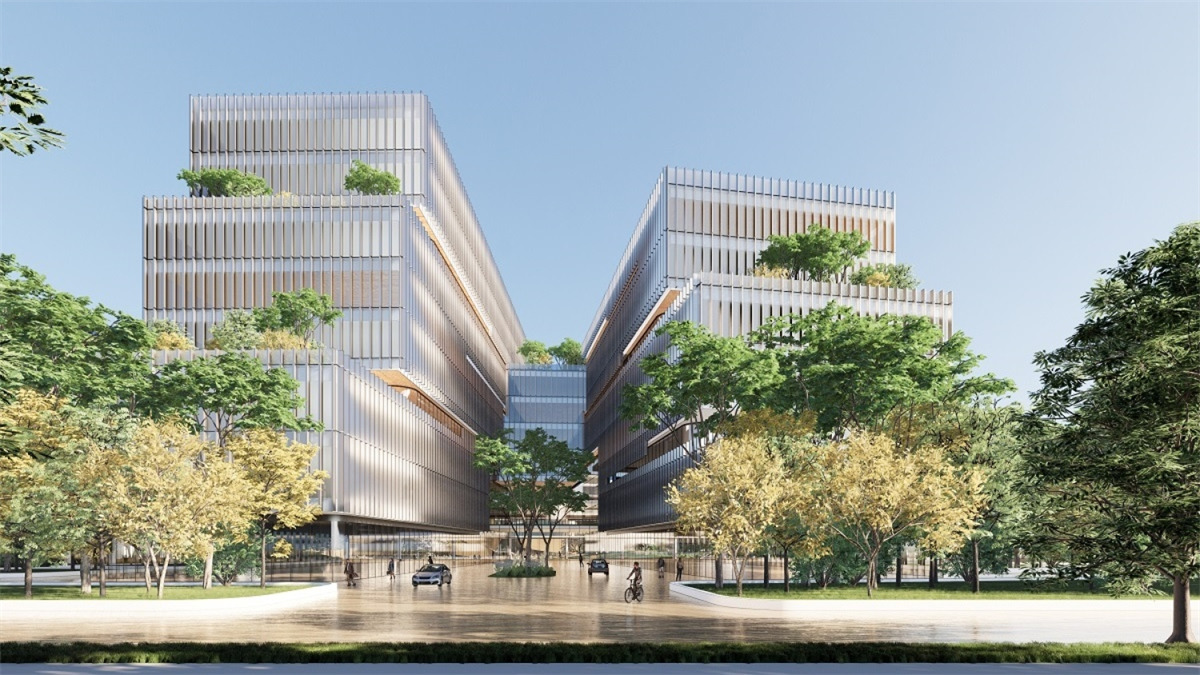
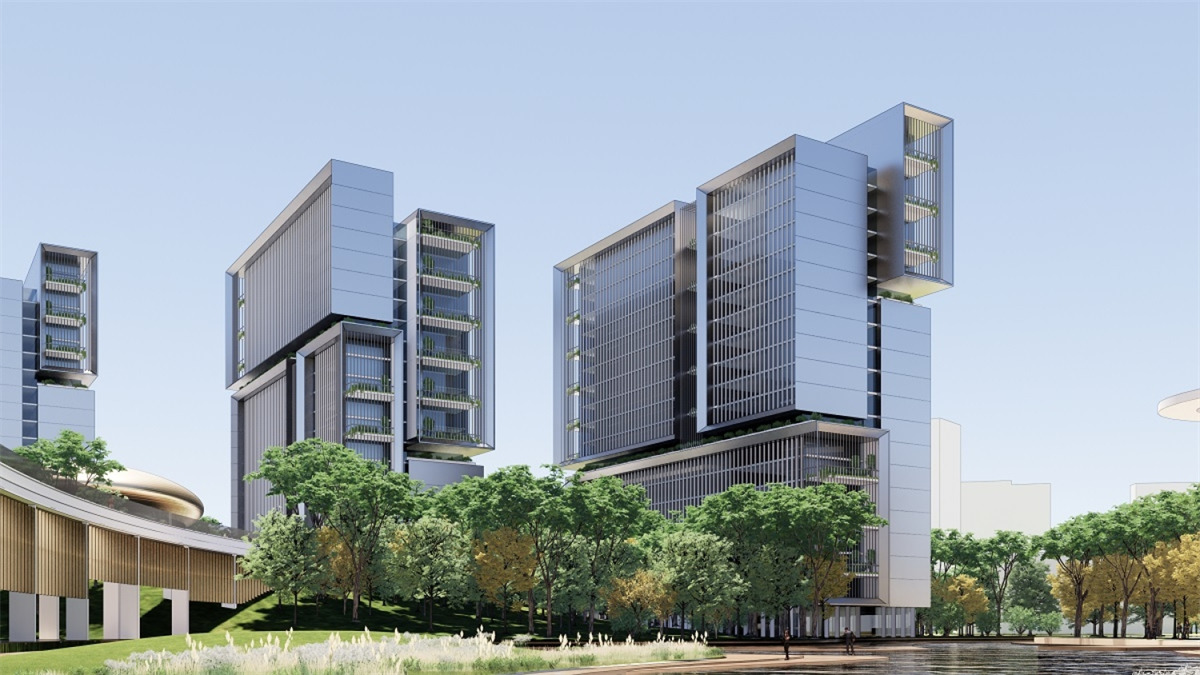
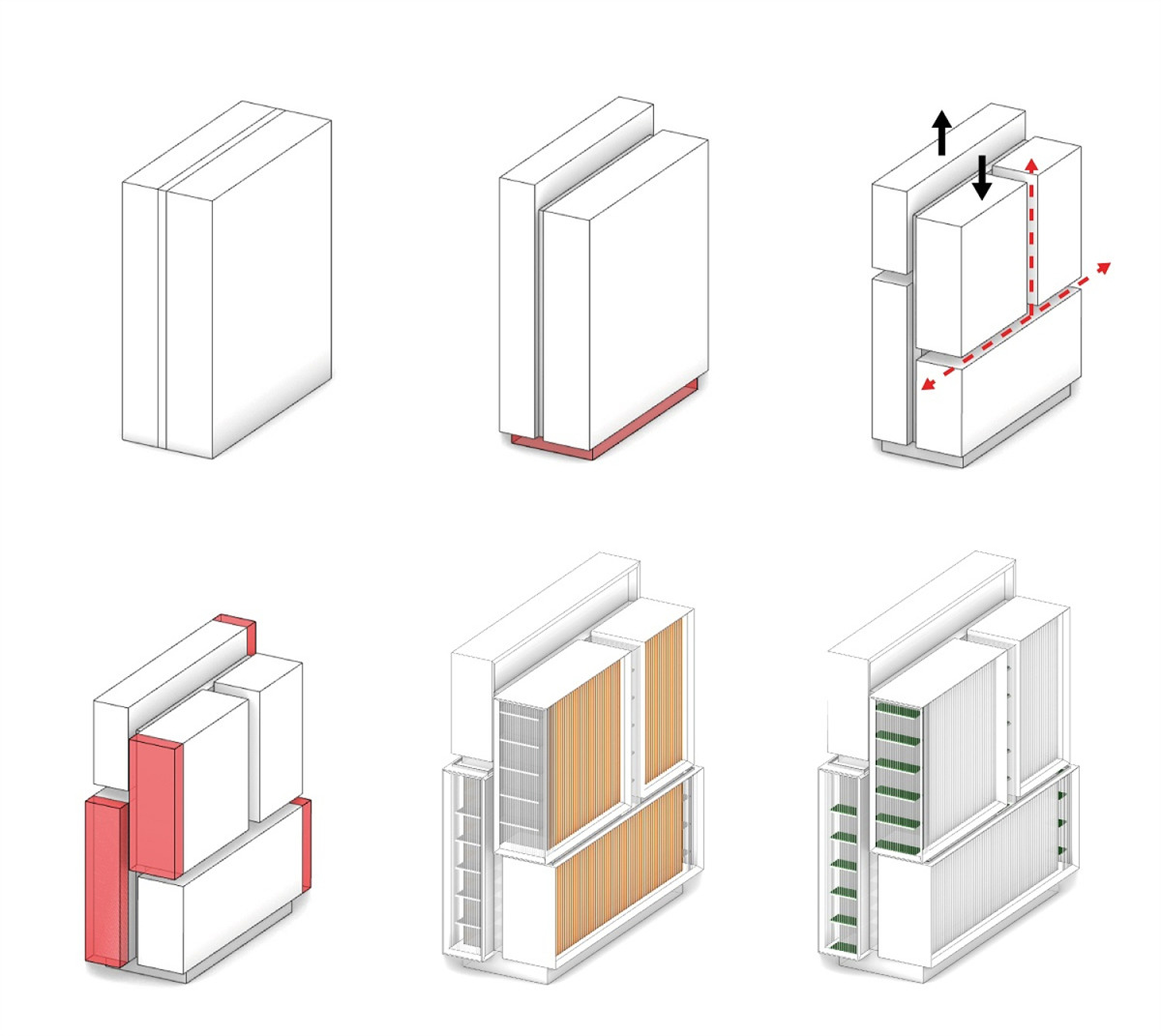
Three sculptural buildings sit at the heart of the courtyard, accommodating lecture halls and multi-purpose rooms of different scales. These spaces are designed to promote interdisciplinary communication and interaction, bringing academic vitality and innovation as a natural driver for the entire campus.
三座雕塑般建筑坐落在庭院的中心,容纳了不同规模的报告厅和多功能厅。 这些空间旨在促进跨学科的交流和互动,将学术活力和创新作为整个校园的自然驱动力。
The central courtyard is also defined by a shared ‘street’ colonnade which links the research and learning spaces with the residential accommodation. It creates a pedestrian route for the campus, provides protection from the weather, and offers informal meeting spaces that enjoy views towards the central green area.
中央庭院也由一个共享的“街道”柱廊定义,它将研究和学习空间与住宅联系起来。 它为校园创造了一条人行道,提供了不受天气影响的空间,并提供了非正式的会议空间,可以欣赏到中央绿地的景色。
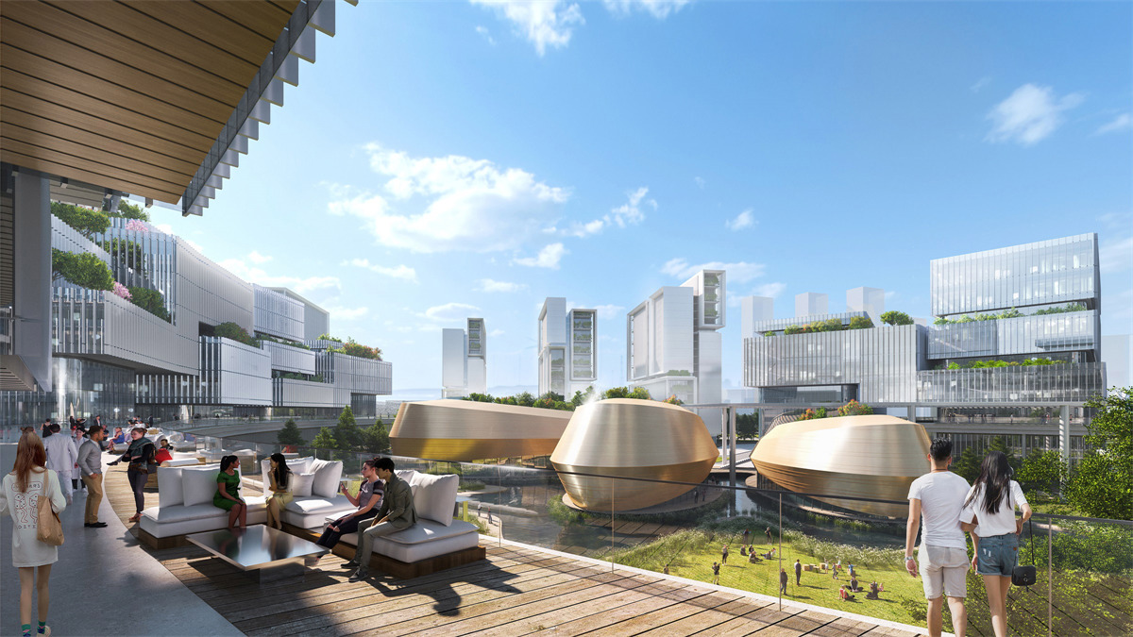
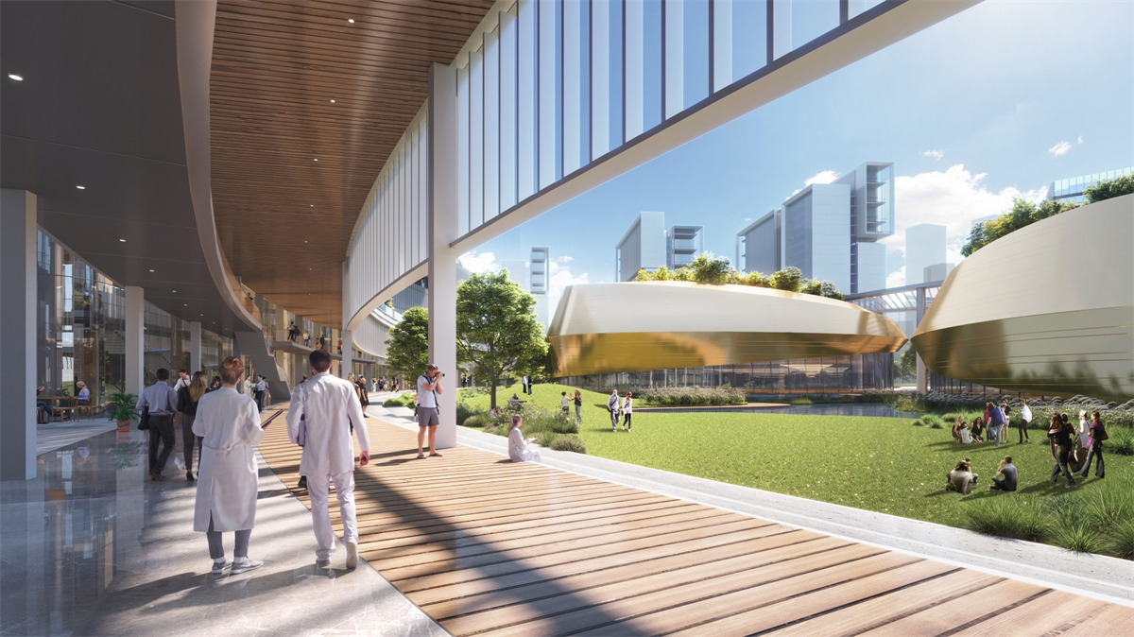
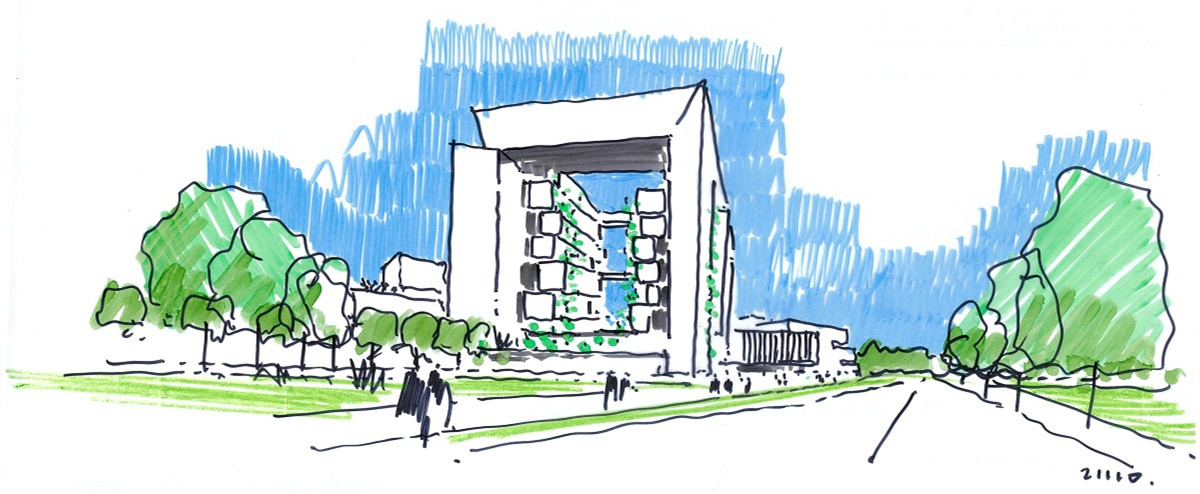
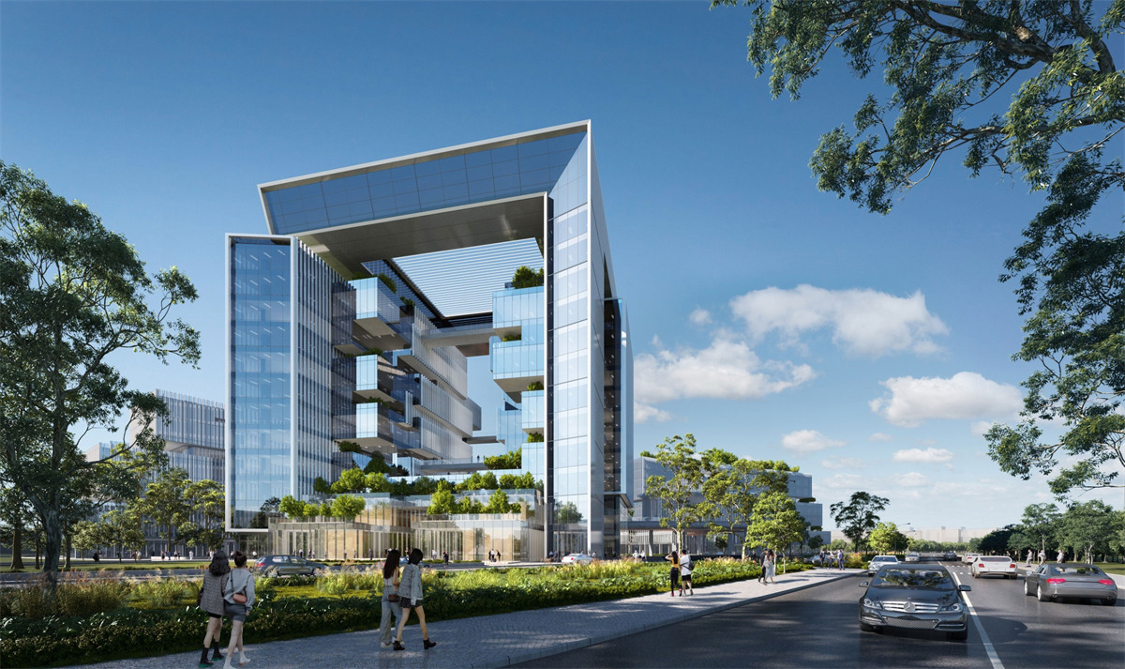
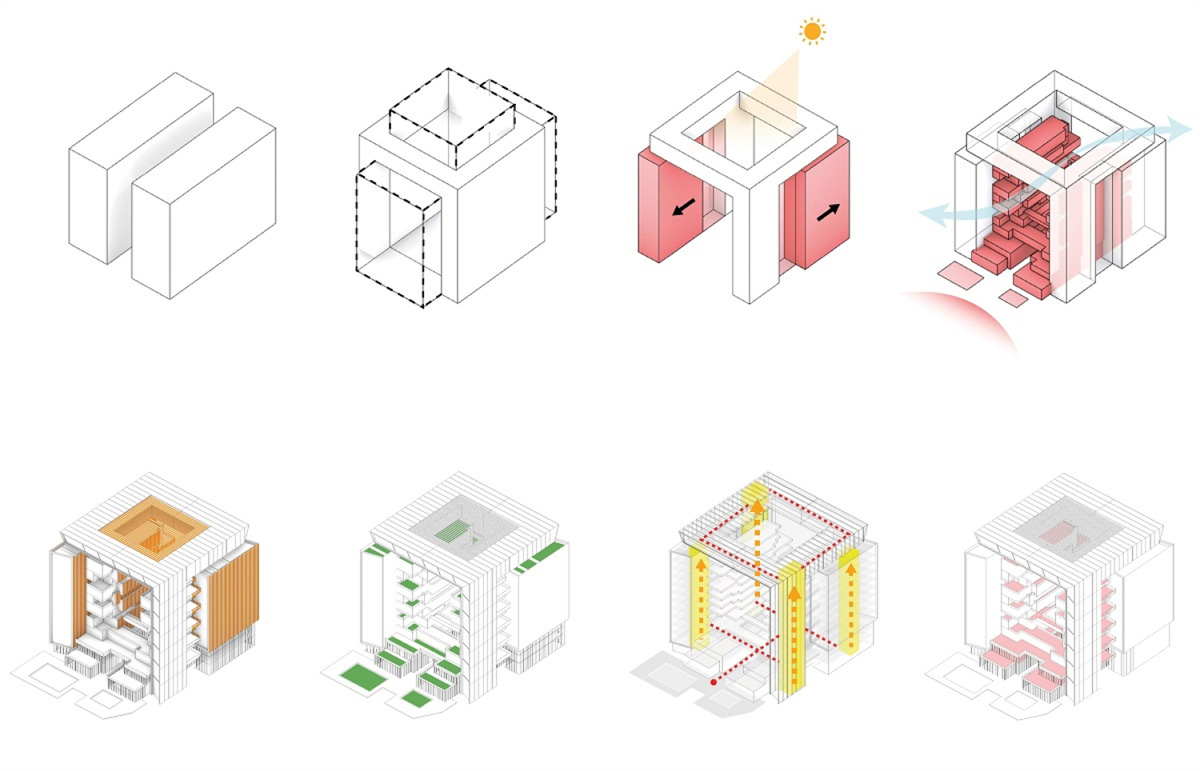
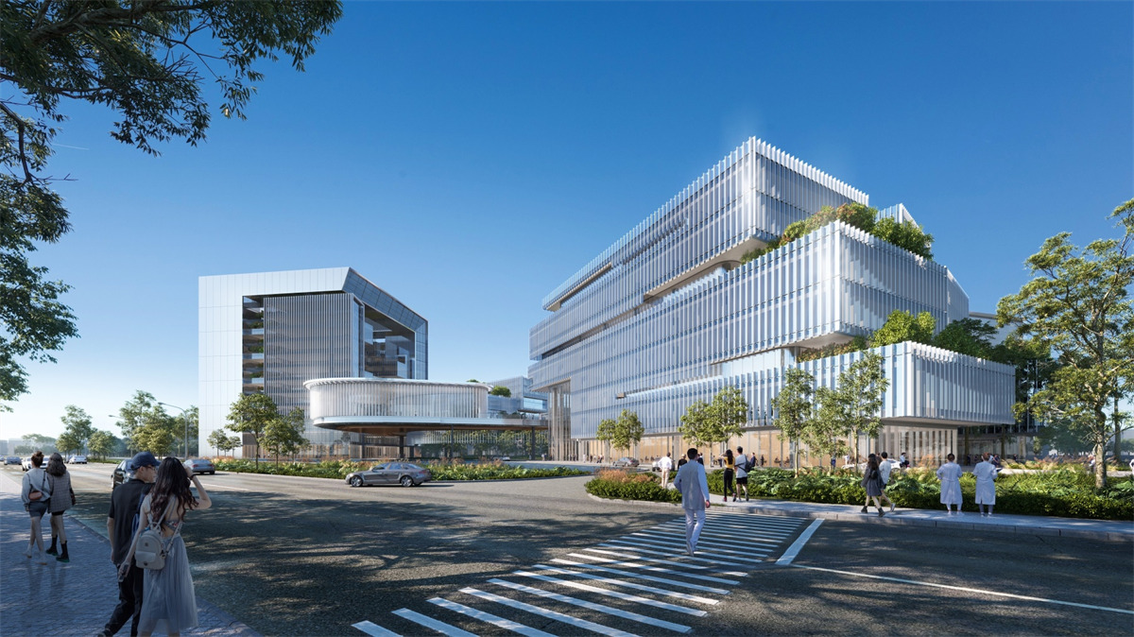
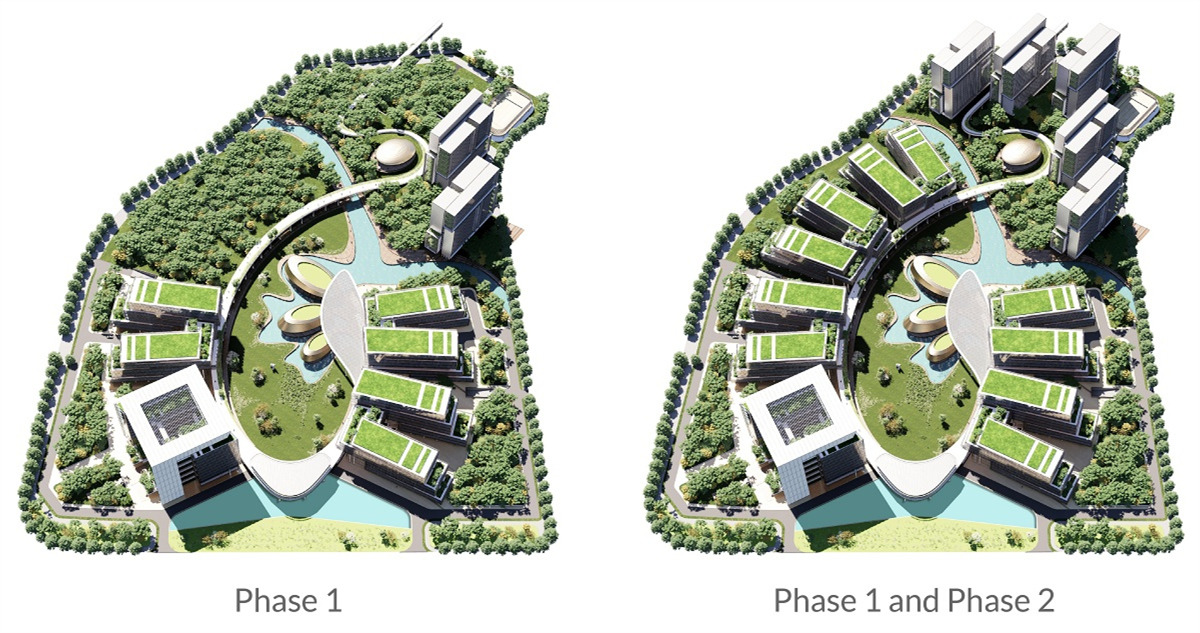
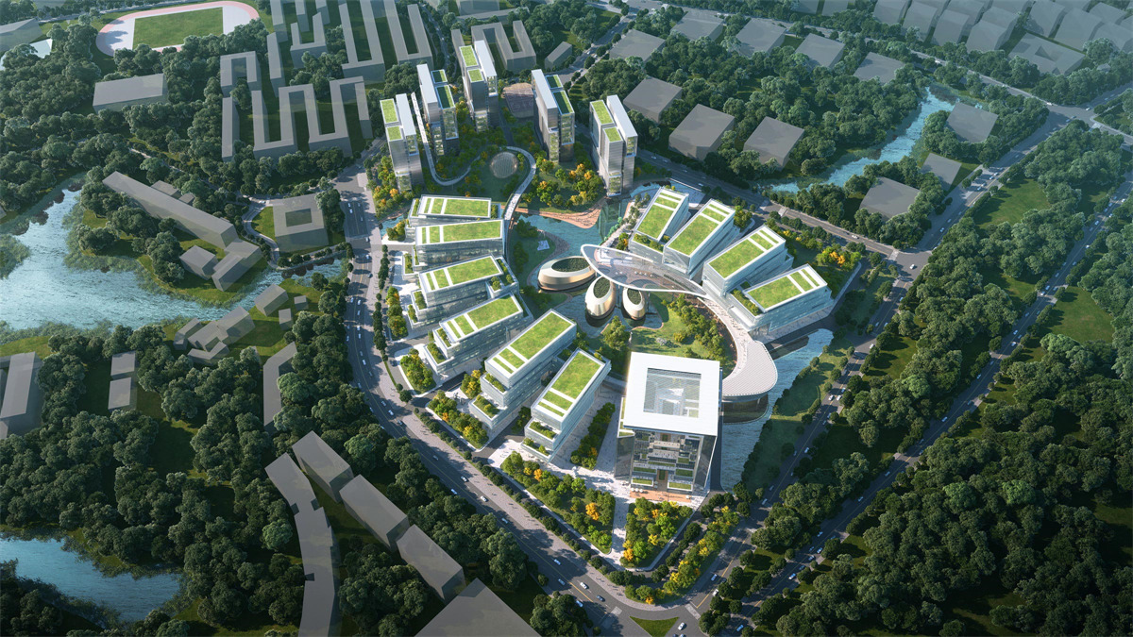
SEE MORE 10 Design,
