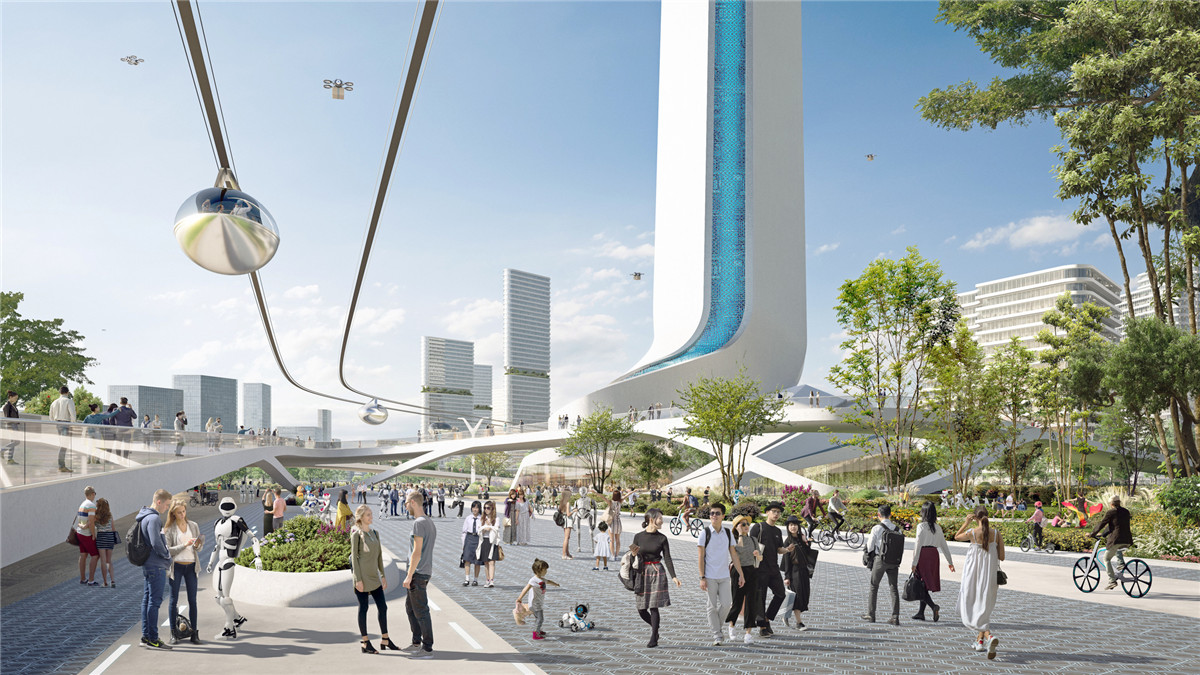
UNStudio’s urban vision for the 11,660,320 m² Xingdong NewArea puts people and nature first. The urban plan ‘Green City Blue City’conveys an ecological green/blue network that simultaneously values economicprosperity and the users’ physical, psychological and social well-being. Theplan ultimately encourages the Green (nature and landscape) and the Blue(water) to overtake the Grey (buildings and infrastructure).
UNStudio 对于邢东新区11660320m²用地的规划愿景将人和自然置于首位。城市规划“绿城,蓝城”传达出一个生态的绿色/蓝色网络,它同时重视经济繁荣和用户身心健康以及让社会福祉。该规划最终鼓励绿色(自然环境和人造景观)和蓝色(水)超过灰色(建筑和基础设施)。
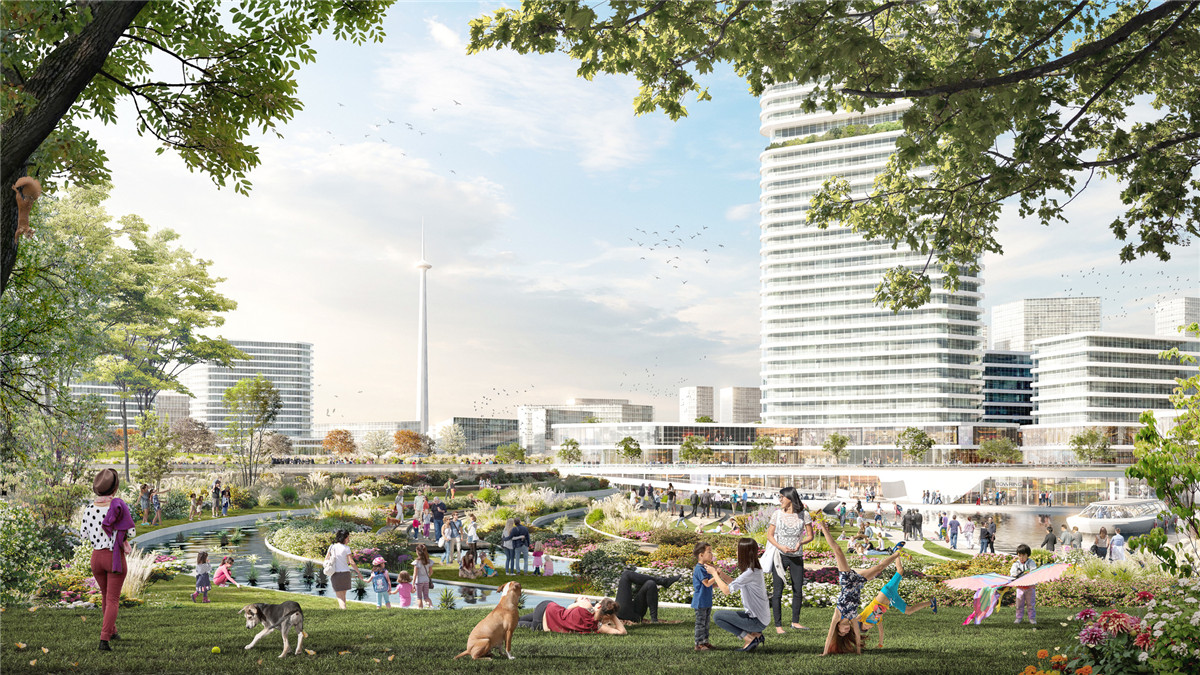
Underlying Concept
基本概念
The strong bearing towards nature came about upon theconsideration of Xingtai’s history and culture. As the area is and has alwaysbeen closely tied to rivers, the starting point of the project very quicklyoriented towards designing the future city along the river.
这种对自然的强烈支持源于邢台历史和文化。正如用地总是与河流息息相关,这个项目启动非常迅速,旨在设计沿河的未来城市。
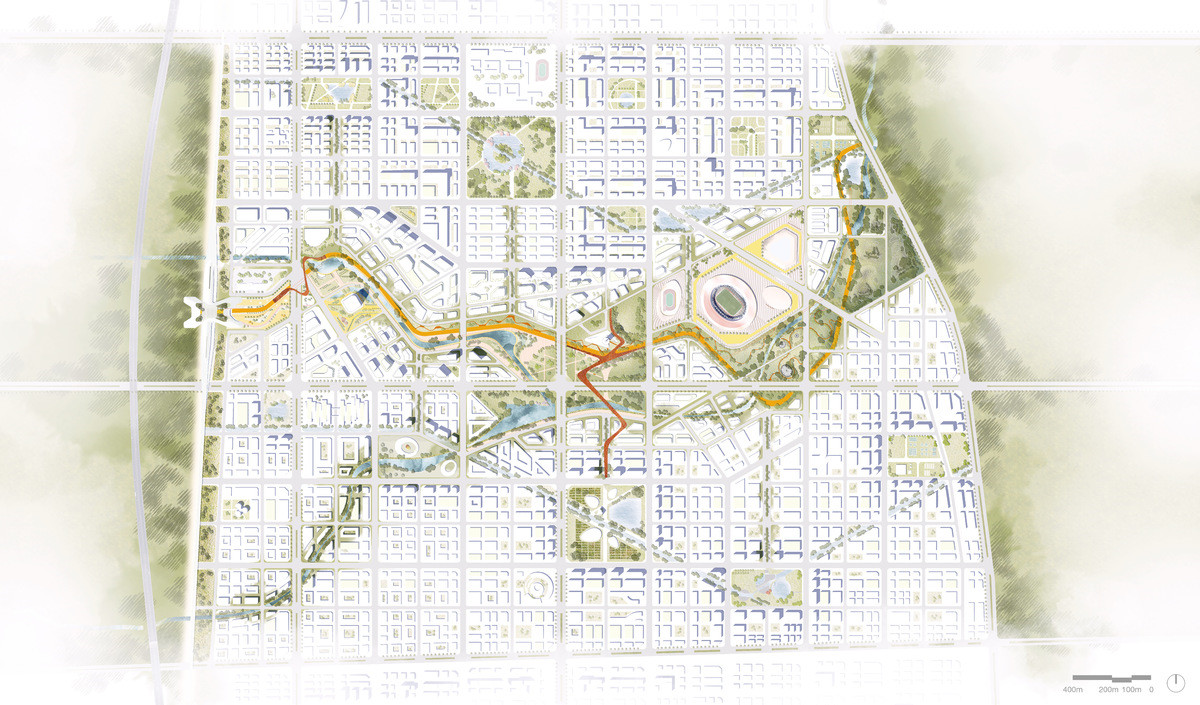
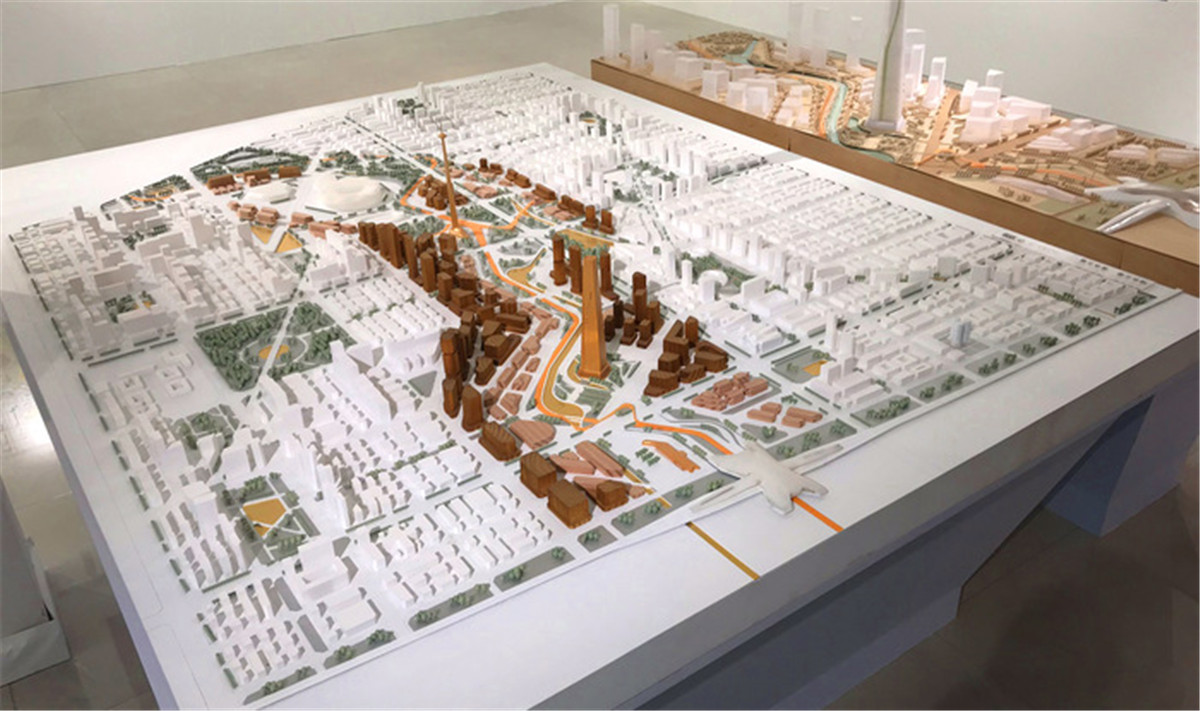
The infrastructural concept is built around thecapitalization of the site’s natural assets where ecological engines functionas a new source of productivity and economy. The design integrates the builturban environment with parks and green spaces, in addition to enhancing Xingdong’swater flows with a system of basins and canals. To achieve thelatter in an efficient and sustainable manner, an integration of detentionponds, hydraulic canals, urban farms and productive green roofs is envisioned.
这些基础设施的概念是围绕该站点的自然资源资本化而进行建设的,其中生态引擎作为的生产力及经济的新来源。该设计除了整合已建设的城市环境,公园和其他绿色空间于一体,另外还以水域和运河系统来增强邢东新区的水流环境。为了实现以有效和可持续的方式实现后者,设想了水体滞留池,动力渠,城市农场和生产性绿色屋顶的整合。
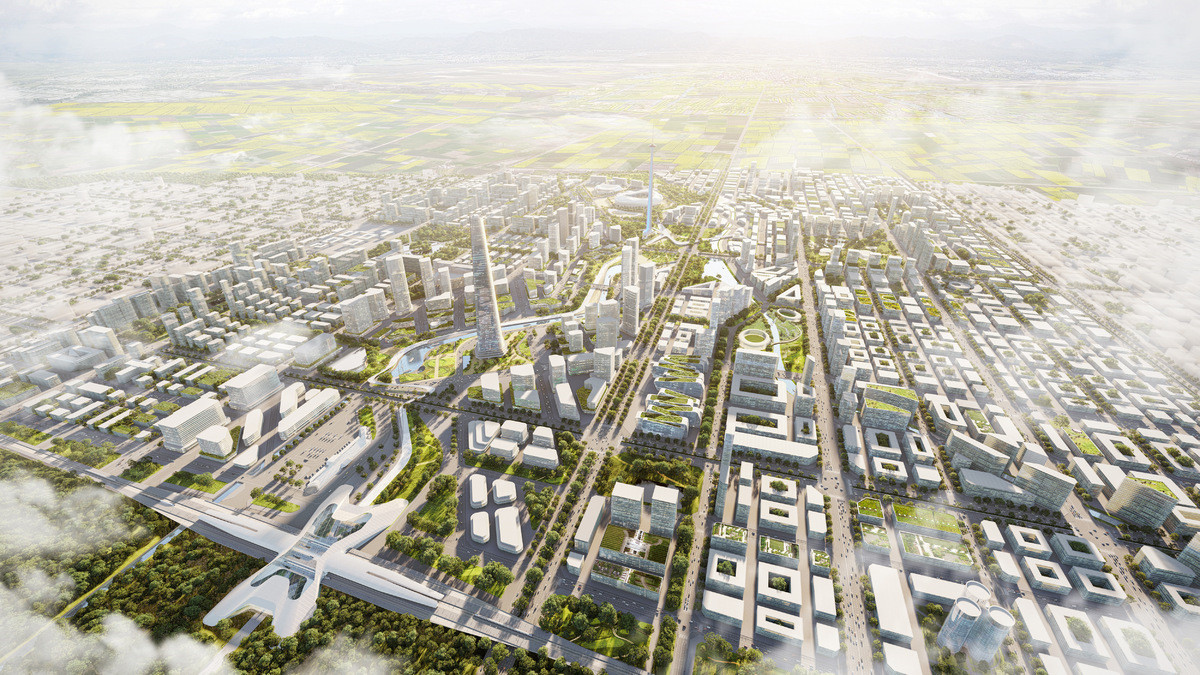
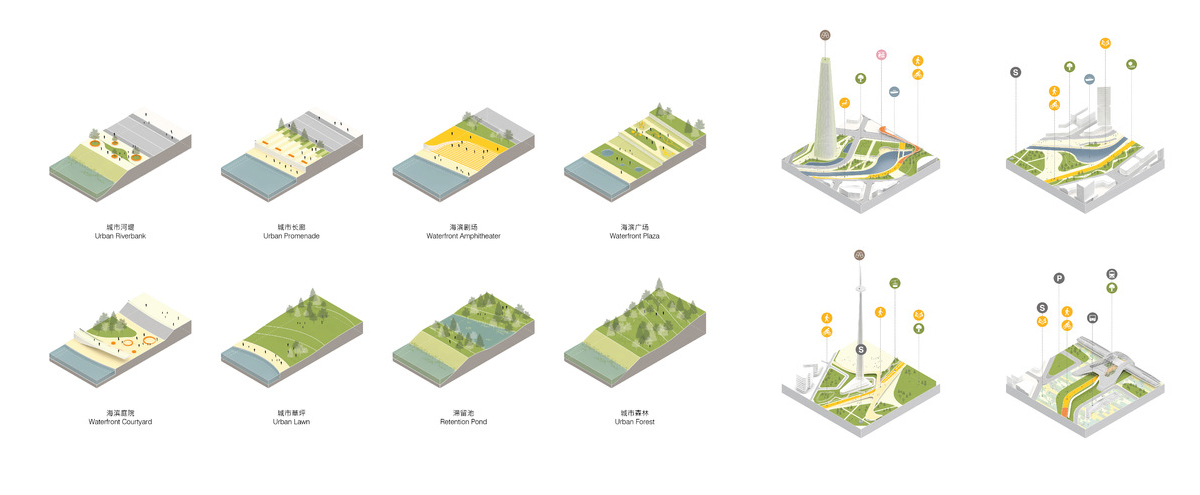
Urban Pillars
城市支柱
UNStudio’s vision adheres to five key urban pillars thatwould transform and shape Xingdong New Area into a resilient urban environment.The five urban pillars refer to the principles of five C’s – Connectivity,Creativity, Cleanliness, Community and Cleverness.
UNStudio 的愿景坚持5个关键城市支柱,它将邢东新区转换和塑造成一个有弹性的城市空间。这5个城市支柱介绍了“5C”的原则——联通,创新,清洁,社区和智慧。
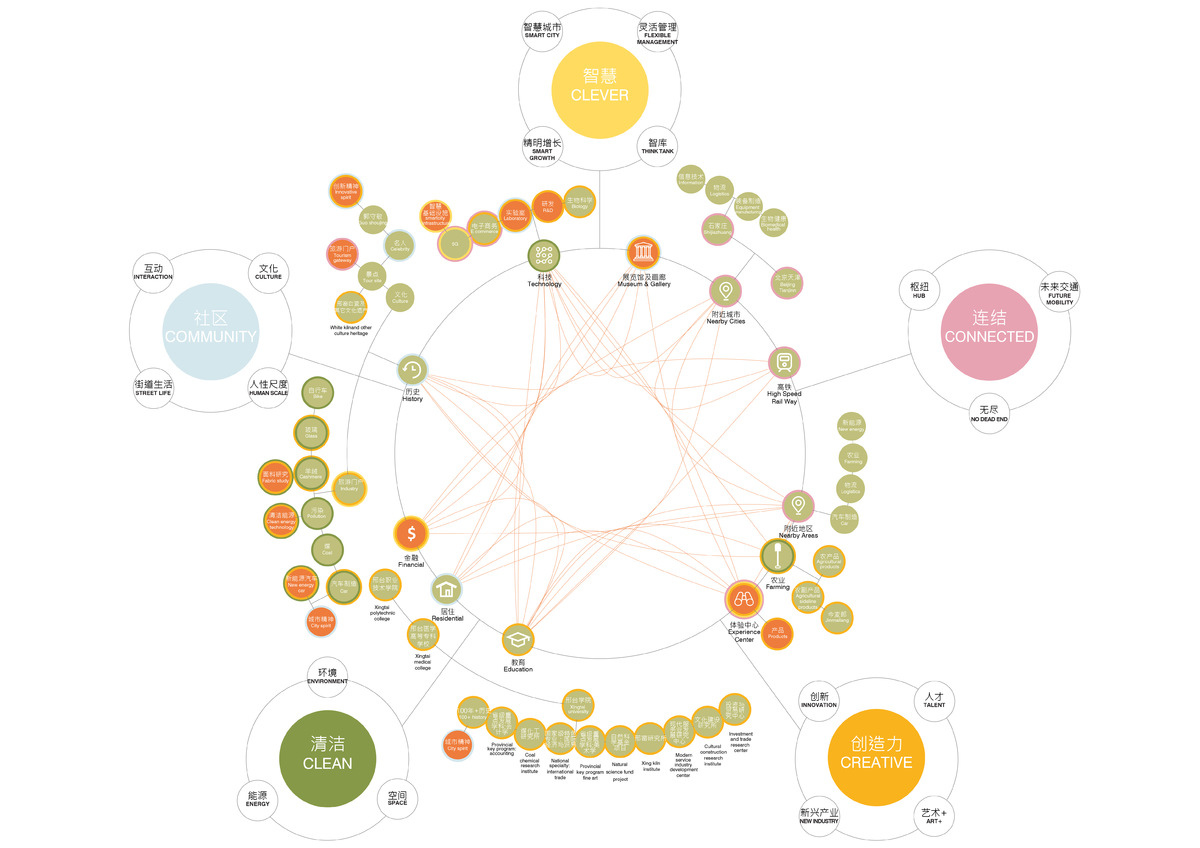
Xingdong New Area is a place for people. For the ease ofnavigation, UNStudio proposed to develop and divide the city into fivedifferent neighbourhoods, each with its own identity, corresponding dominanttypologies and supporting amenities.
邢东新区是一个以人为本的城市空间。为了容易辨别,UNStudio 提出开发和划分城市为五个不同的邻里社区,每个社区都拥有其个性,相应的主要类型和支持性设施。
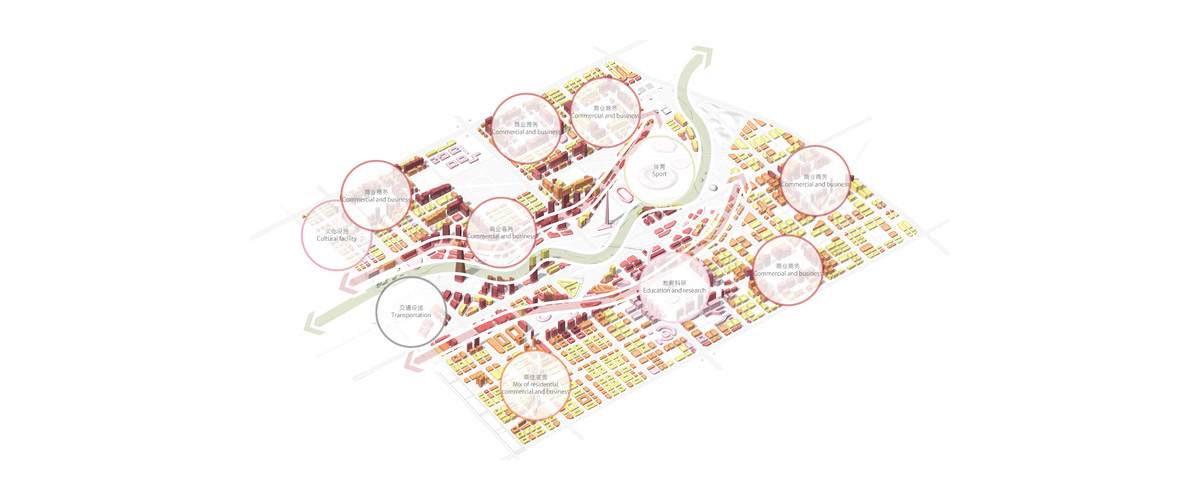
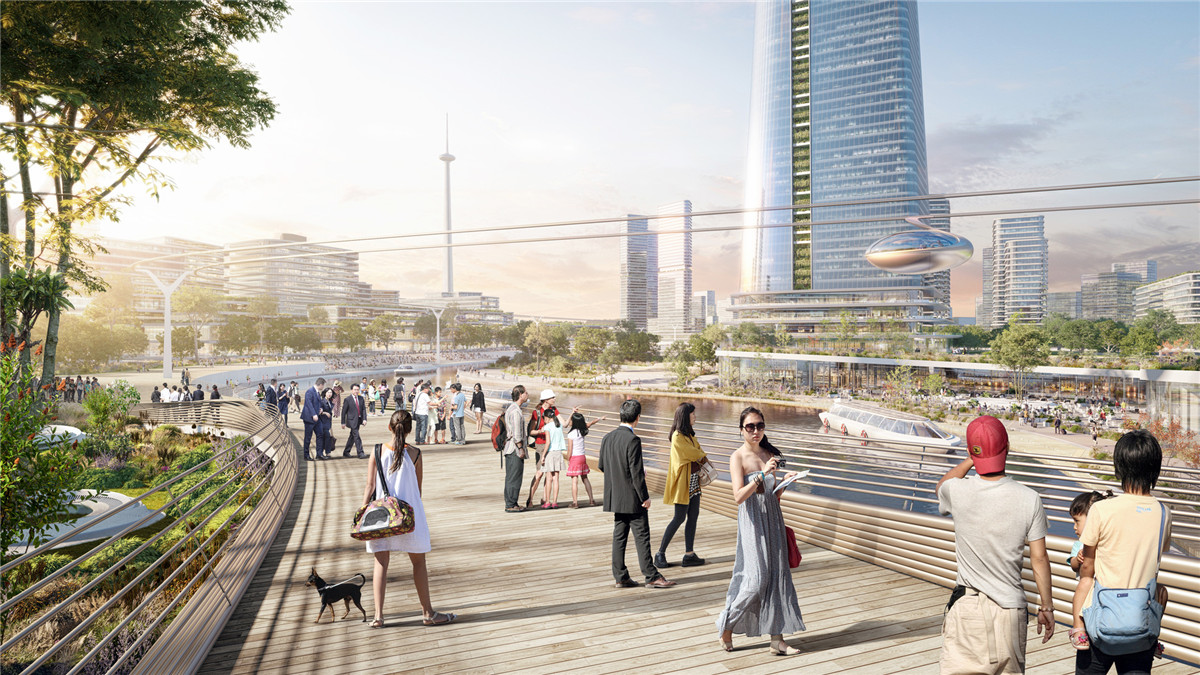
Client:Urban Environment Design (UED) Magazine
客户:城市环境设计杂志
Location:Xingtai, Hebei Province, China
区位:中国,河北省,邢台市,2019
Total land area(总用地面积):11,660,320.00 m²
Total GFA(总建筑面积):29,141,195m²
Programme:mixed use urban design
方案:综合开发城市设计
SEE MORE UNStudio
