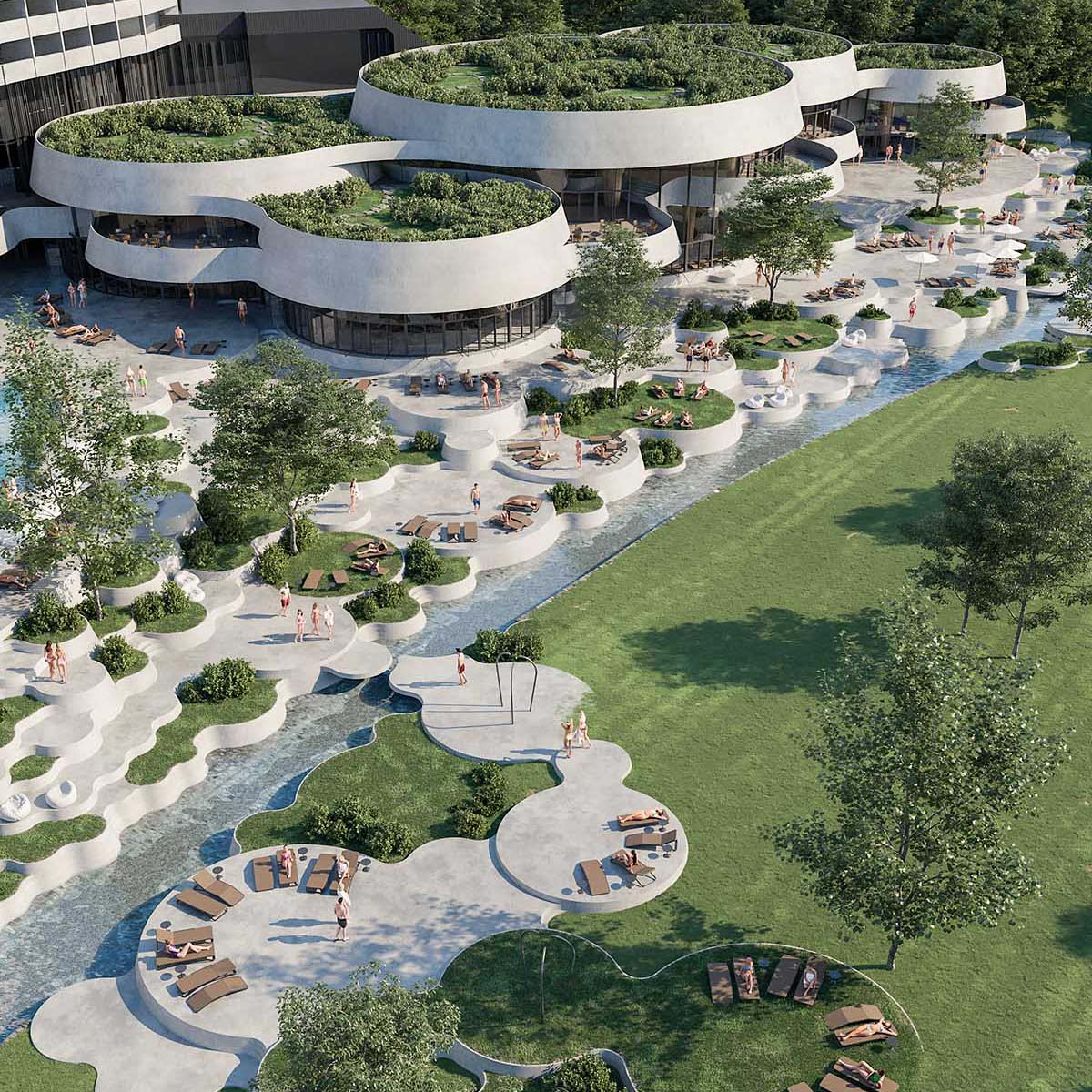
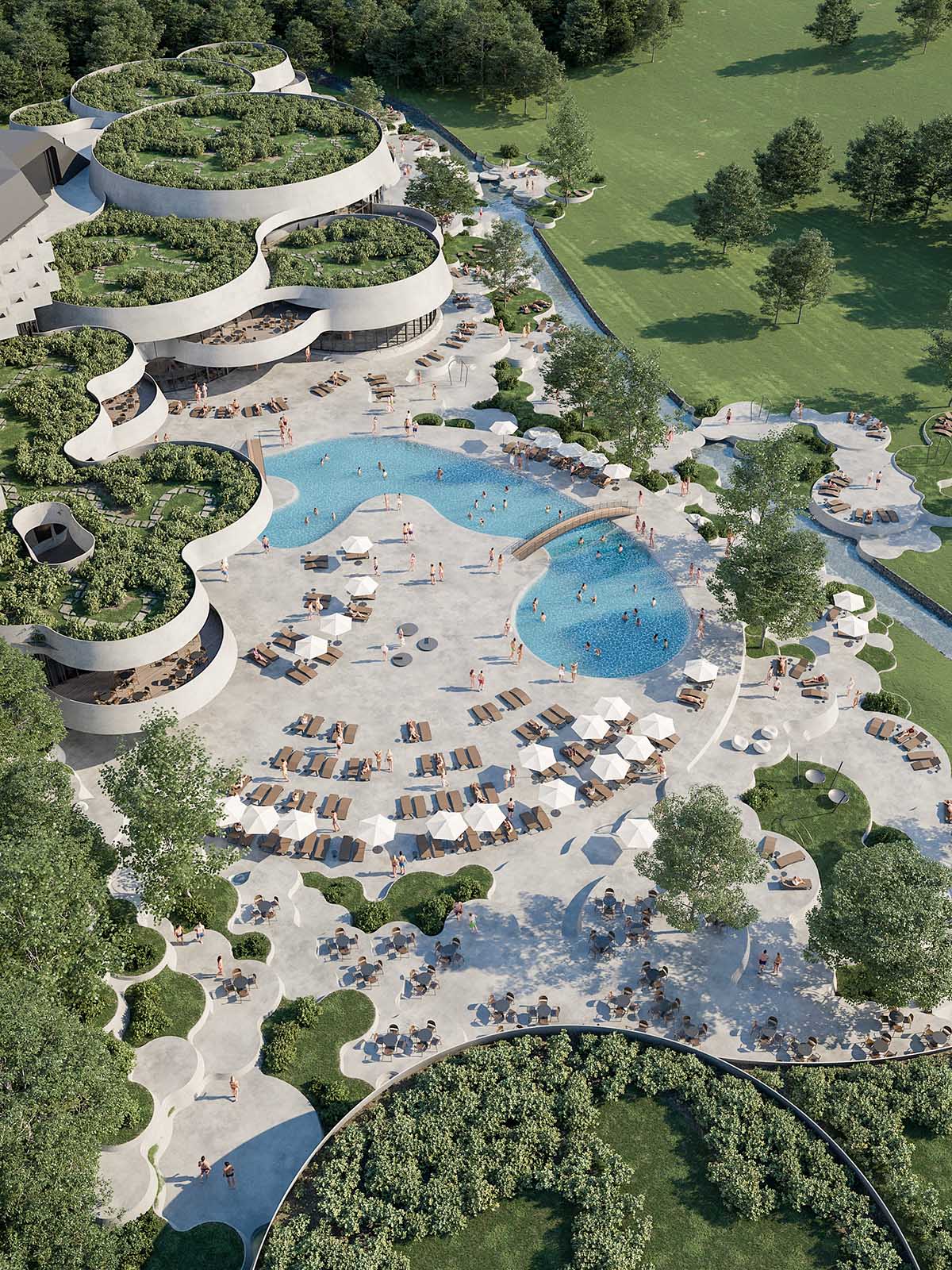
Banja Vrućica is a destination with a long and successful tradition of medical tourism. In order to accommodate the change in the guests’ habits and requirements, there has lately been a clear tendency for the development of wellness and congress tourism, which is most evident in the health resort’s flagship, Hotel Kardial. The extension and overhaul of the bathing and wellness sections of the hotel is thus a logical next step in the complex’s gradual transformation in this direction.
BanjaVrućica是一个有着悠久而成功的医疗旅游传统的目的地。为了适应客人的习惯和要求的变化,最近出现了养生和国会旅游的明显趋势,这在疗养胜地的旗舰酒店Kardial中最为明显。因此,酒店洗浴和健康区的扩建和大修是该综合楼朝逐步转变的合理方向。
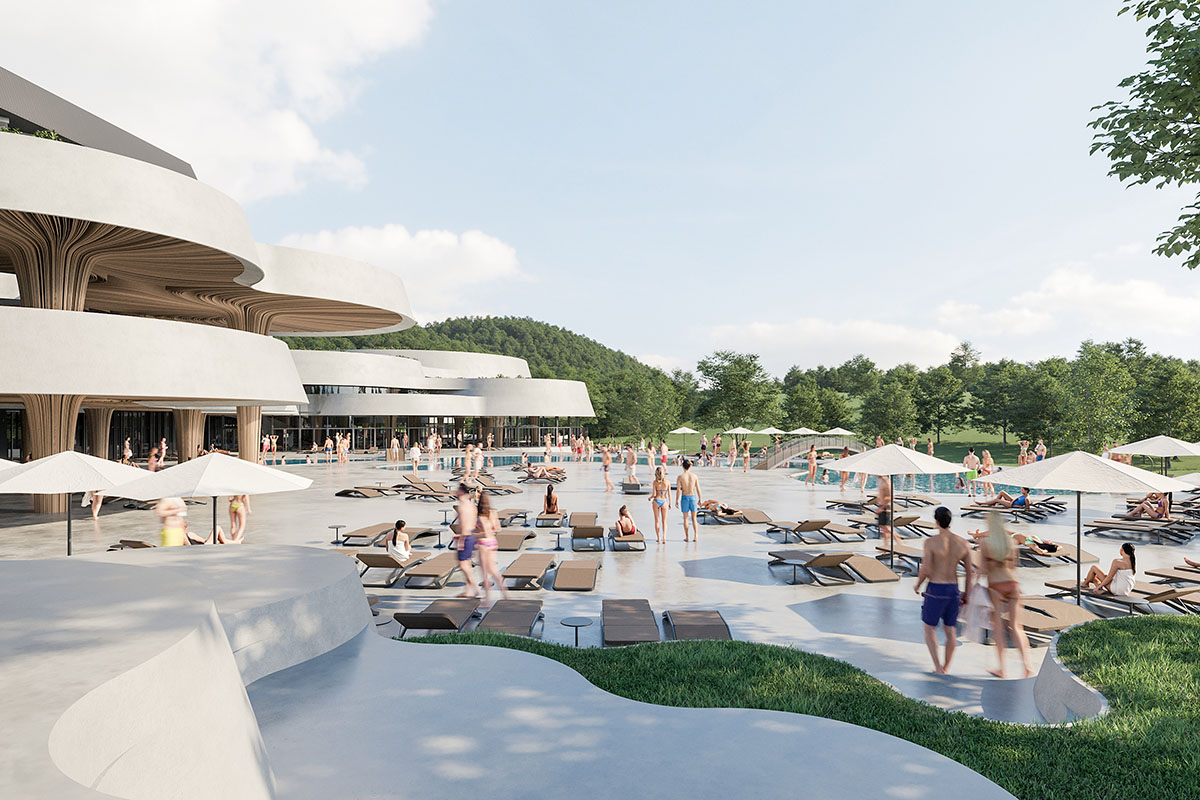
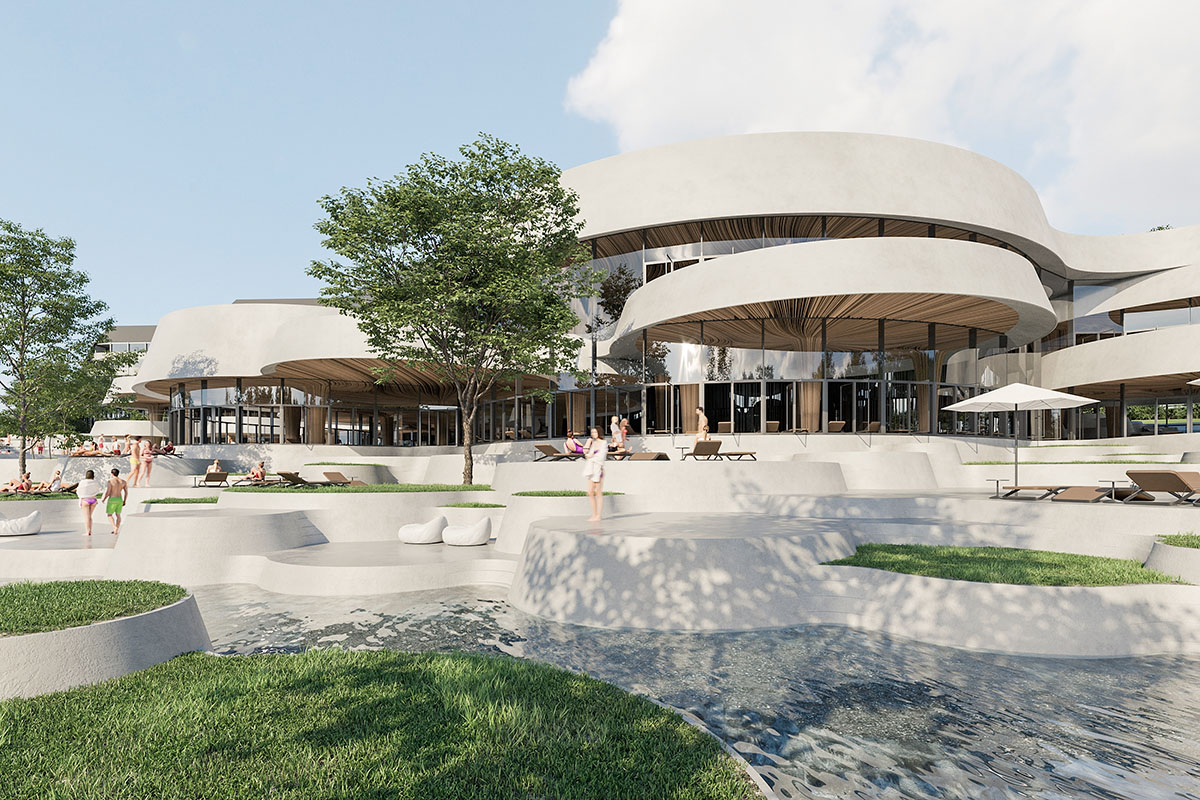
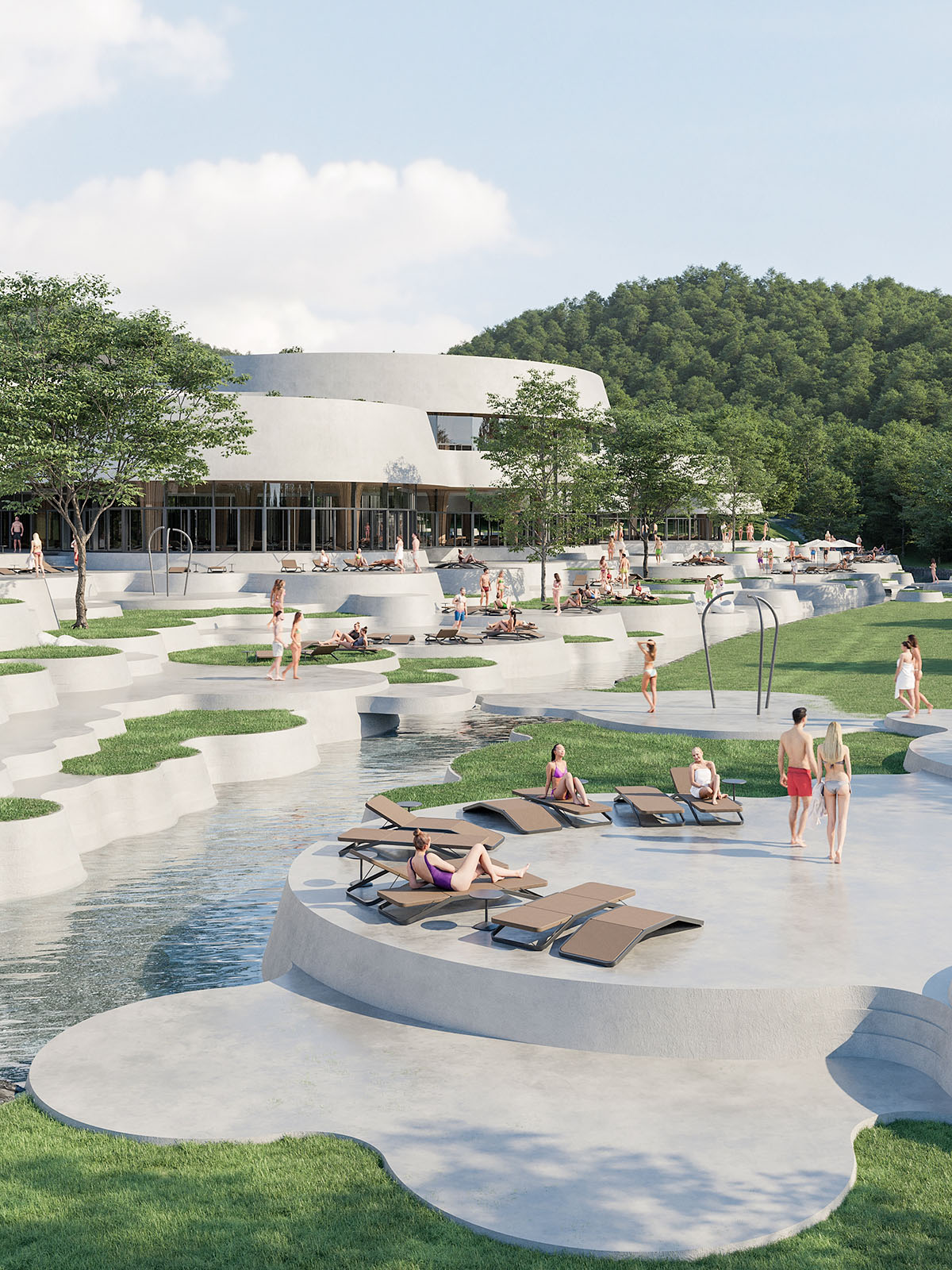
The visual design of the retained spaces is markedly organic, based on circular strokes. In order to achieve a homogenous final visual expression of the complex, this approach is applied as the starting point for further design of the envisaged buildings and exterior layout. The planned interventions therefore make no design distinction between the building and the exterior layout: all are to employ the same materials and design principles. This enables the congruity of the entire layout below the hotel entrance level with no alterations to the hotel above this grade.
基于圆形笔划,保留空间的视觉设计非常有机。为了实现复杂的最终视觉效果,此方法被用作进一步设计设想的建筑物和外部布局的起点。因此,设计的干预措施不会在建筑物和外部布局之间进行设计区分:所有措施均应采用相同的材料和设计原则。这样可以使整个酒店入口水平以下的布局完全一致,而不会对该级别以上的酒店造成任何影响。
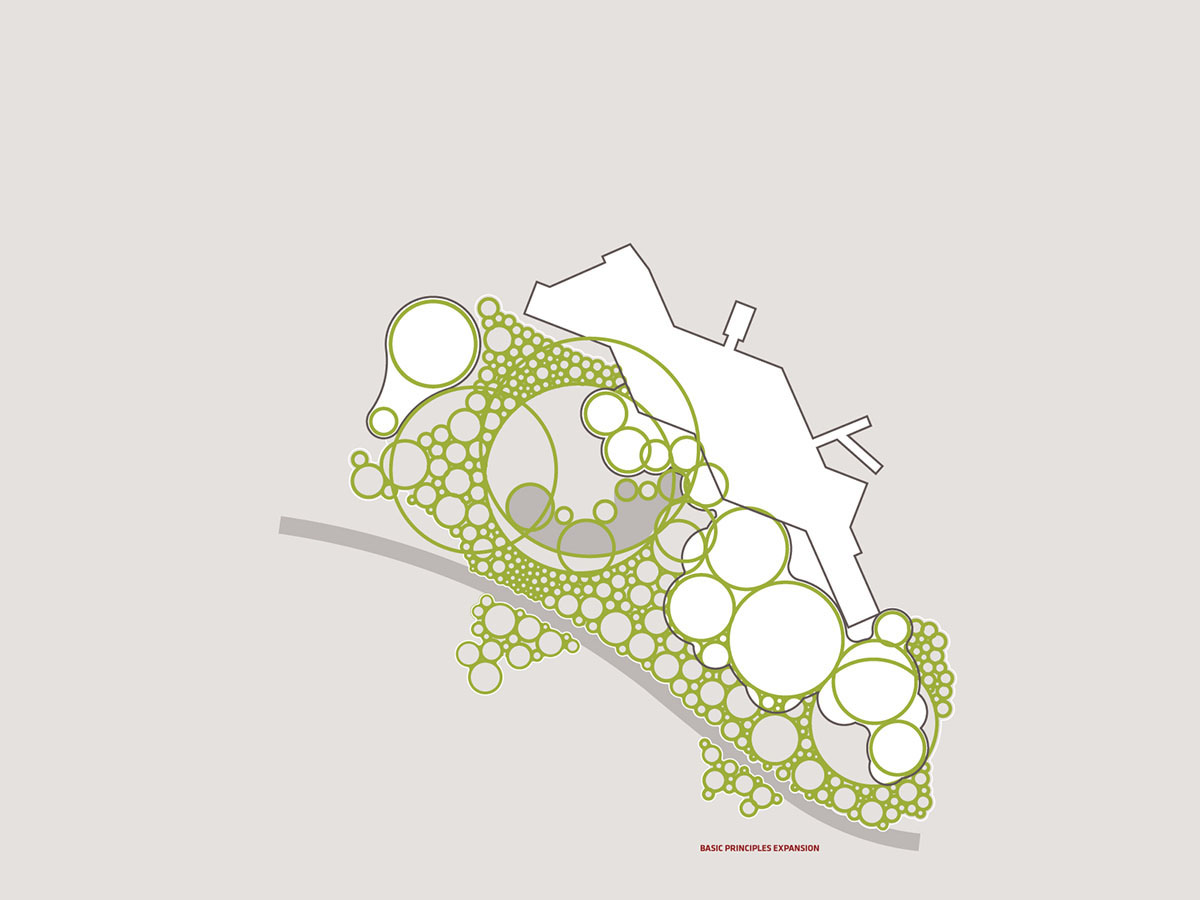
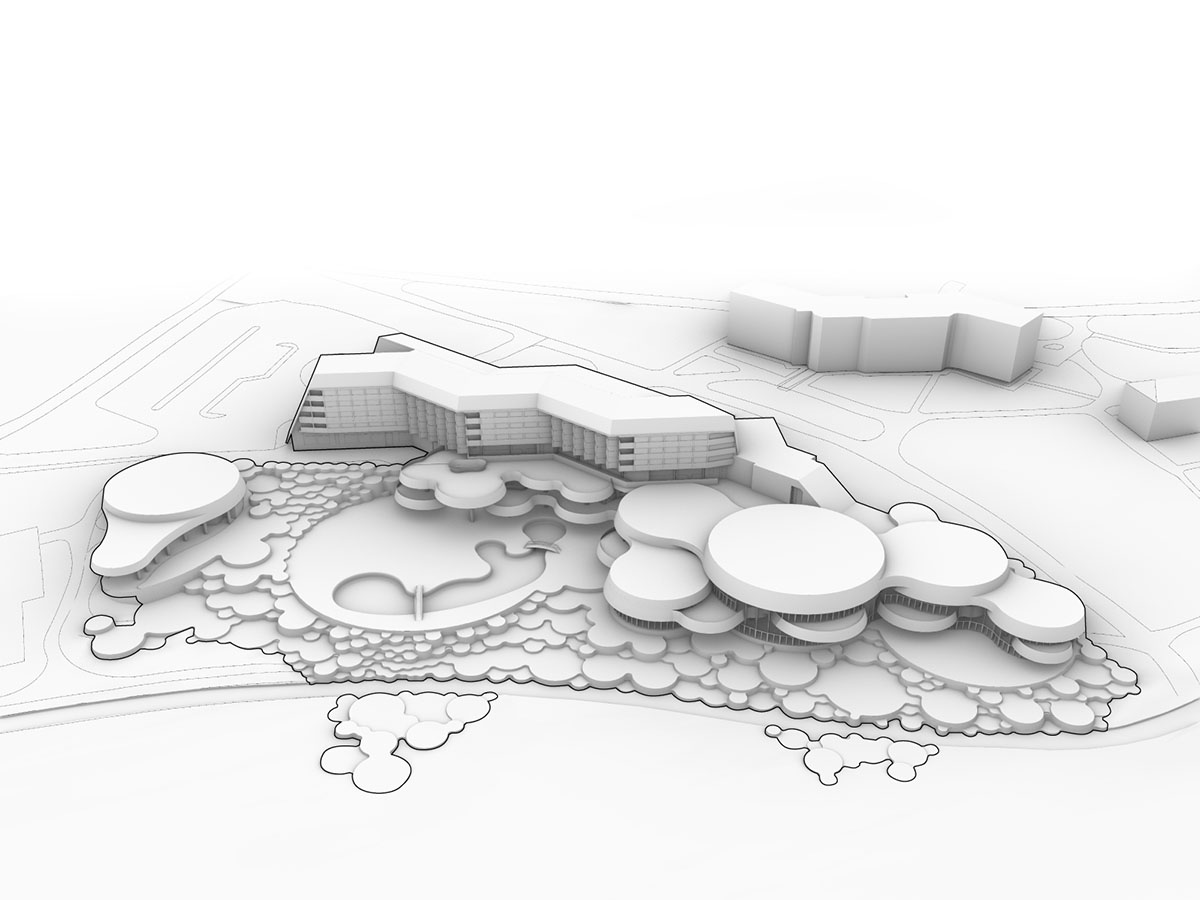
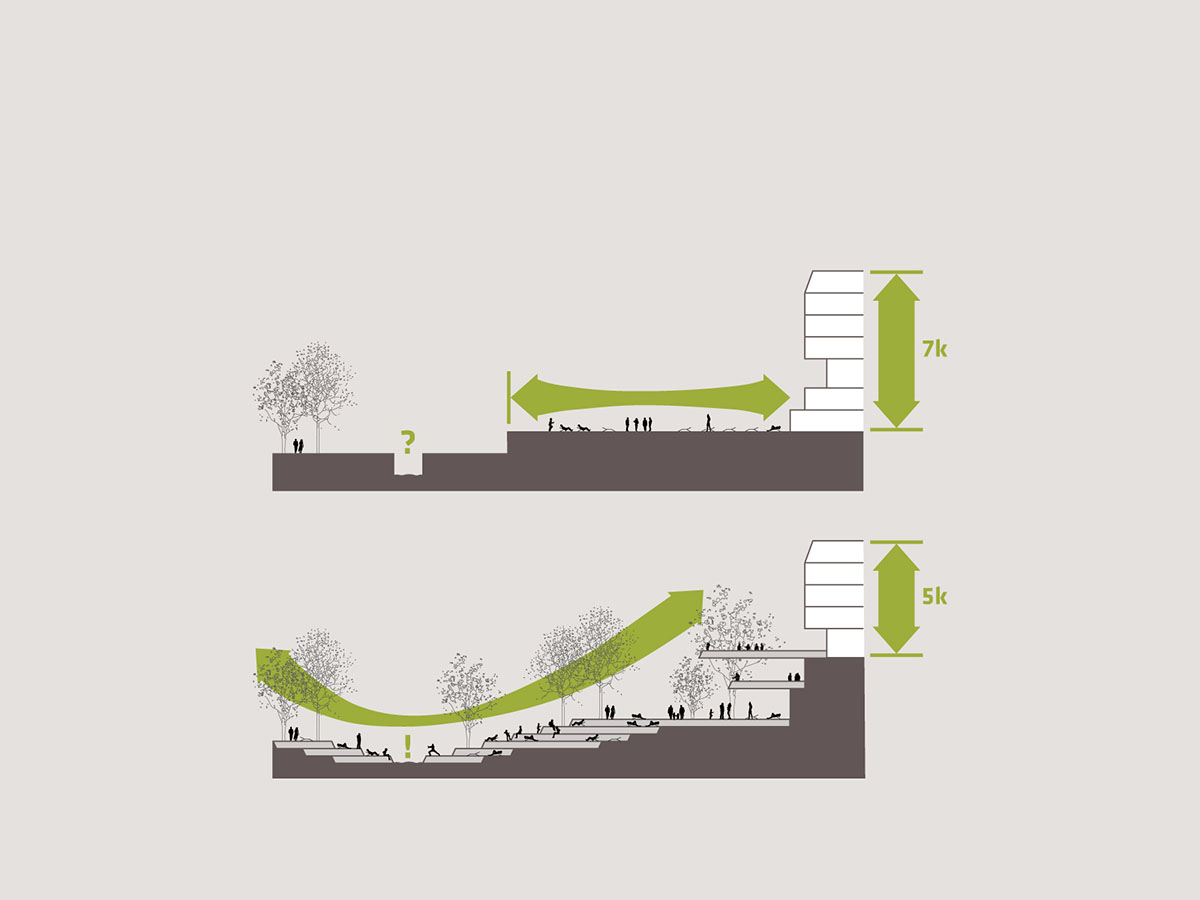
The fundamental guideline for the design of the new building’s interior was to produce a sensation of constant connection to the external, natural landscape. The main load-bearing structure of the individual roof elements has thus been shifted into the building’s interior. The perimeter glass facade, which still features a secondary load-bearing structure, contiguously envelops the building and ensures uninterrupted contact with the surrounding landscape. In spring and in autumn, temperature-permitting, the entire glass perimeter may be opened in order to provide an even better connection between the interior and the exterior. The new swimming pool building’s volume is divided into several smaller roof segments whose respective levels separate them from one another, yet they are still linked in a unified structural system. The elevation shifts also enable clerestory lighting deeper in the space’s interior. The interior ceiling is additionally clad with a suspended timber structure which conceals all the necessary installations and lighting. The organic, undulating ceiling pattern reflects the basic desire for the highest degree of connection with nature while the wood offers a sensation of warmth in this very bright and open relaxation space.
新建筑内部设计的基本准则是产生与外部自然景观之间不断联系的感觉。因此,各个屋顶元件的主要承重结构已移至建筑物的内部。外围玻璃幕墙仍然具有辅助承重结构,将建筑物连续包裹起来,并确保与周围景观的不间断接触。在允许温度的春季和秋季,可以打开整个玻璃边框,以便在内部和外部之间提供更好的连接。新的游泳池建筑的体积被分成几个较小的屋顶部分,它们的各个楼层将它们彼此分隔开来,但是它们仍然被链接在一个统一的结构系统中。高度偏移还可以使空间内部的书架照明更深。内部天花板还覆盖有悬浮木结构,可隐藏所有必要的设施和照明。有机的起伏起伏的天花板图案反映了人们对与自然的最高程度联系的基本渴望,而木材则在这种明亮而开放的休闲空间中提供了温暖的感觉。
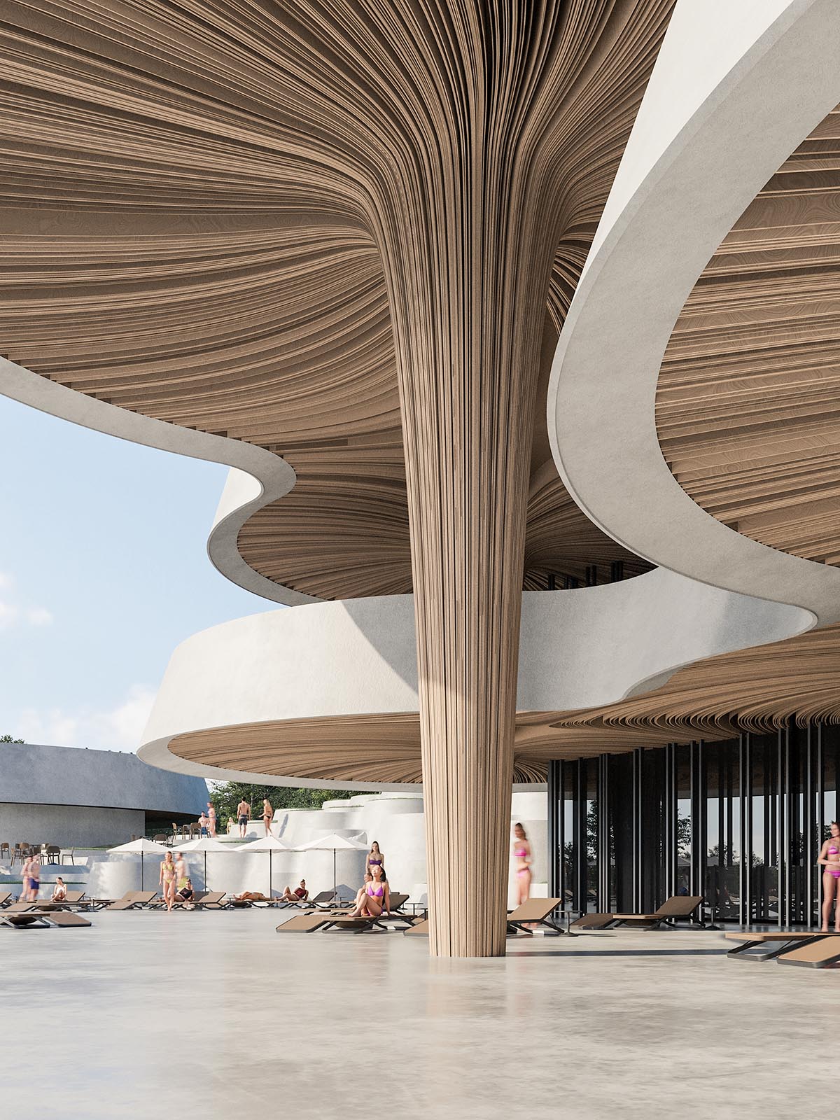
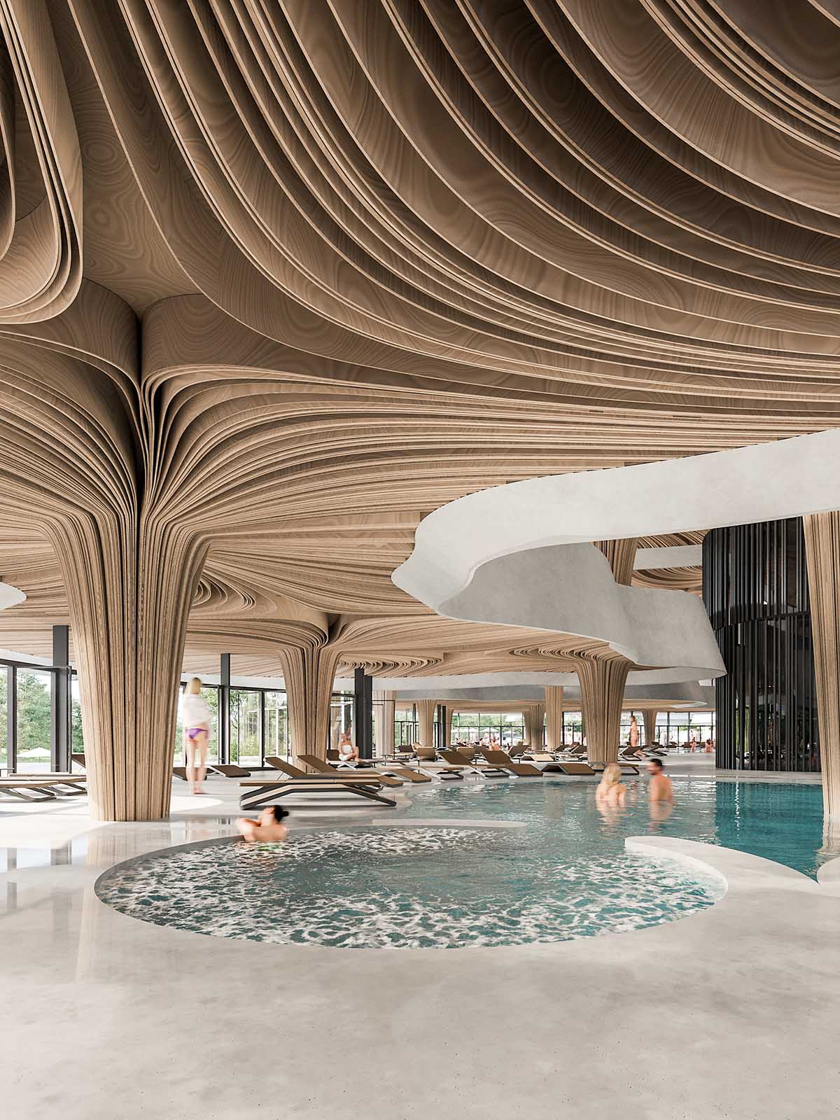
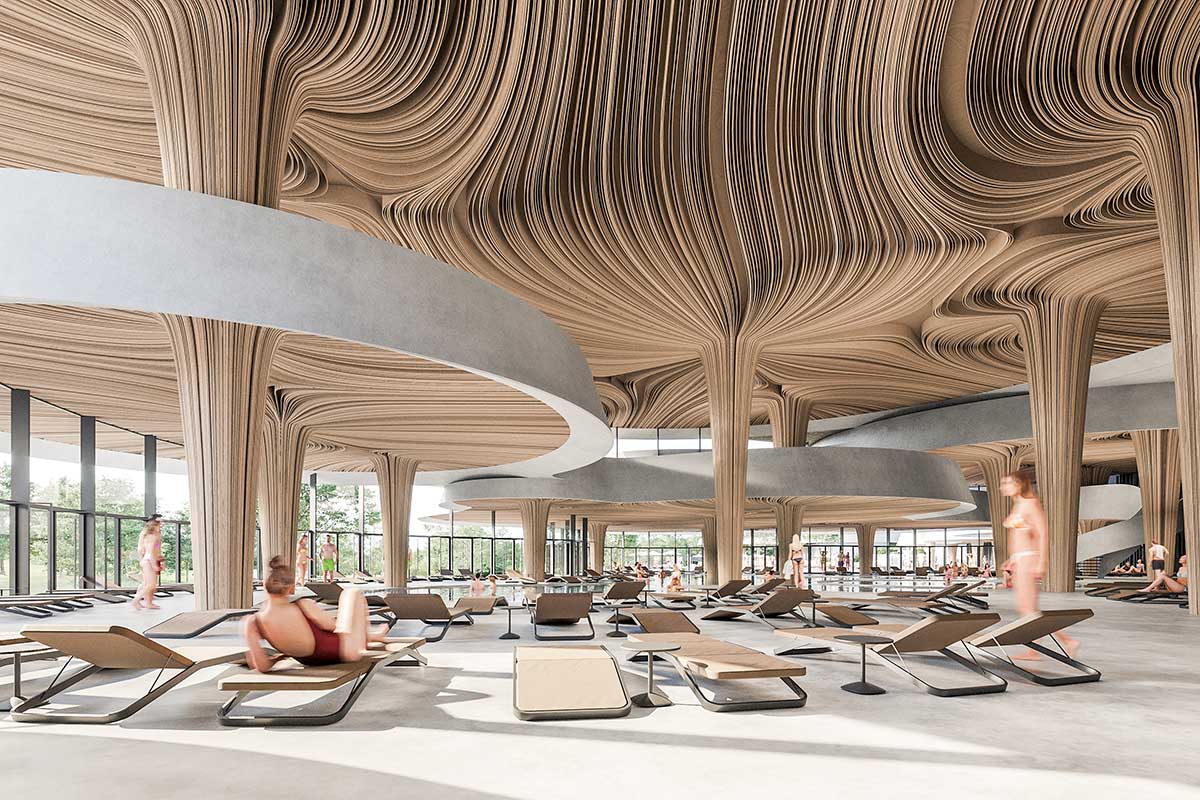
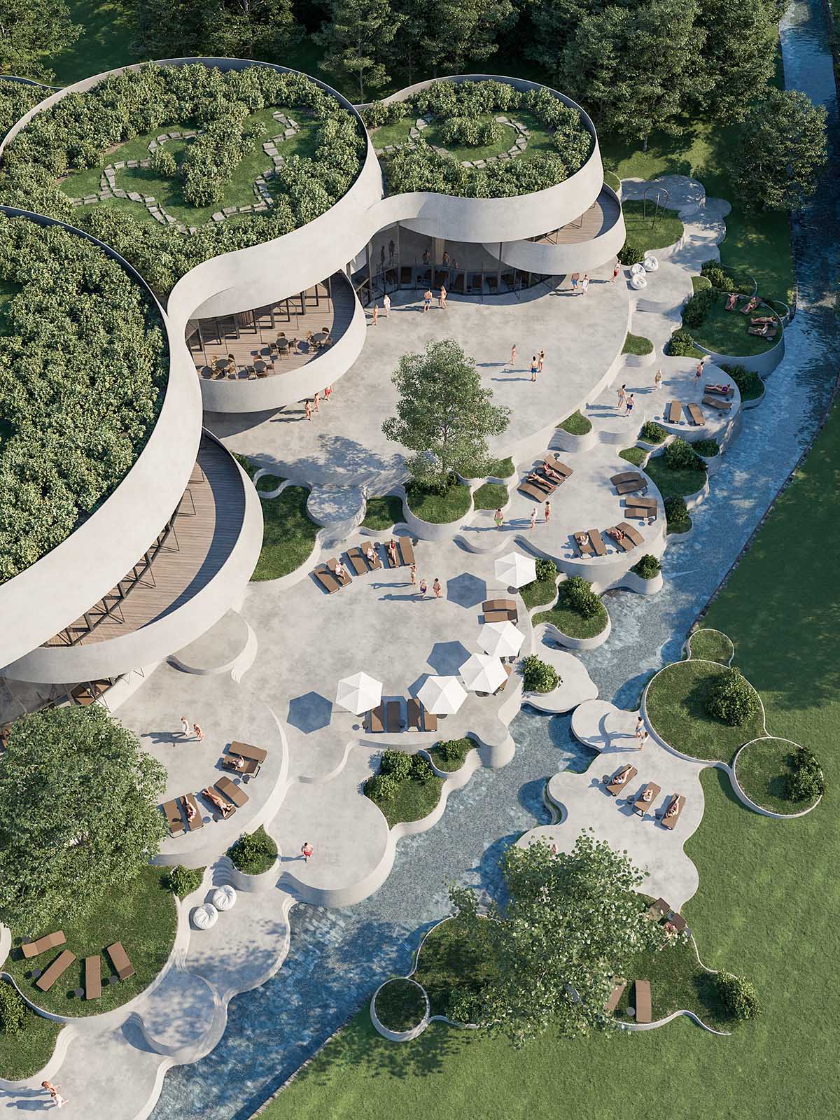
SEE MORE Enota
