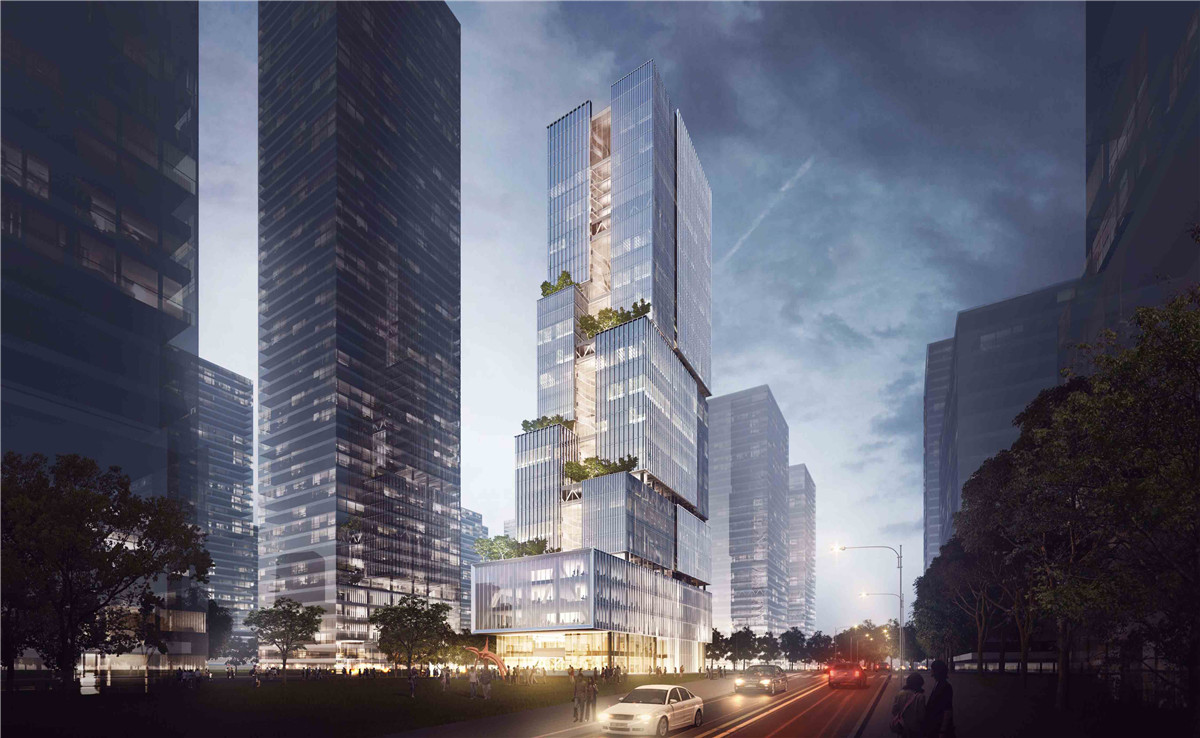
Qianhai, the modern service zone in the southern Chinese metropolis of Shenzhen, has been under construction since 2010.
前海是中国南方大都市深圳的现代化服务区,自2010年以来一直在建设中。
Now the office has won a competition for a building in Qianhai. The 180-metre high office tower is characterised by an austere façade, while the interior design expresses dynamism and communication. This reflects the essence of MUCFC.
现在,赢得了在前海建设的竞赛。 180米高的办公大楼以简洁的外观为特色,而室内设计则体现了活力与沟通。这反映了MUCFC的精髓。

The lower block opens onto the city with something that resembles a shop window. This is where the public areas and restaurants will be located, plus the staff area with a fitness centre, office canteen and conference rooms. The offices are placed above this block, which MUCFC shares with other tenants. The aim of the design was to provide a communicative, vertical office city. The atrium and the offset office levels offer visual links between the various departments inside the building. In place of individual cells, there are open-plan office spaces that can be divided through zoning.
较低的街区通向城市,类似于商店橱窗。这是公共区域和餐厅的所在地,工作人员区设有健身中心,办公室餐厅和会议室。办公室位于该区域的上方,MUCFC与其他租户共享。设计的目的是提供一个交流,垂直的办公城市。中庭和偏置的办公室平面提供了建筑物内各个部门之间的可视链接。除了单独的单元,还有可以通过分区划分的开放式办公空间。


In contrast to its stringent outer shell, the interior space is designed around the movement of people, creating organic forms. The interior of the Zhaolian Tower is thus animated.
与严格的外壳相比,内部空间是围绕人的运动而设计的,形成了有机的形式。因此,昭联大厦的内部充满生气。

Gross floor area: 75.000m²
总建筑面积:75.000m²
Office/administration buildings
办公室/行政大楼
Competition 1st prize
比赛一等奖
