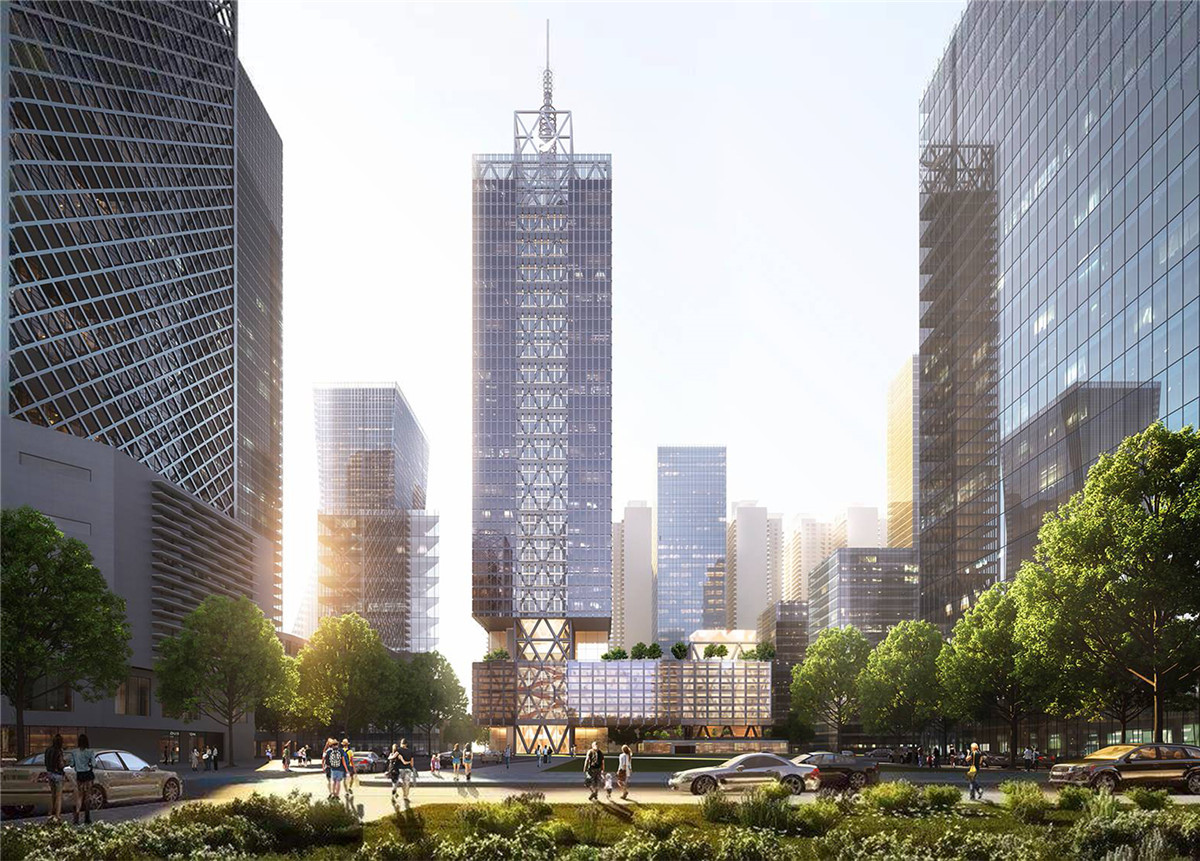
Shenzhen is undergoing an unprecedentedsurge in urban growth. This boom has brought with it a renewed sense ofambition in reimagining how urban planning and architecture can help shape aprogressive future for the city. The public realm has emerged as a subject ofgreat experimentation—how pedestrians occupy, move across, and access buildingsthrough a circulation network that now commonly exists not only at grade, butalso above and below.
深圳正在经历史无前例的城市发展。这种繁荣带来对城市愿景的重新定位,重新塑造了城市规划和建筑如何能够帮助城市形成一个持续发展的未来。公共领域已经成为一个伟大的实验主题,行人如何通过一个流动网络占据,通过和访问建筑,现在通常不仅在同一层级而且在上下层级也存在。
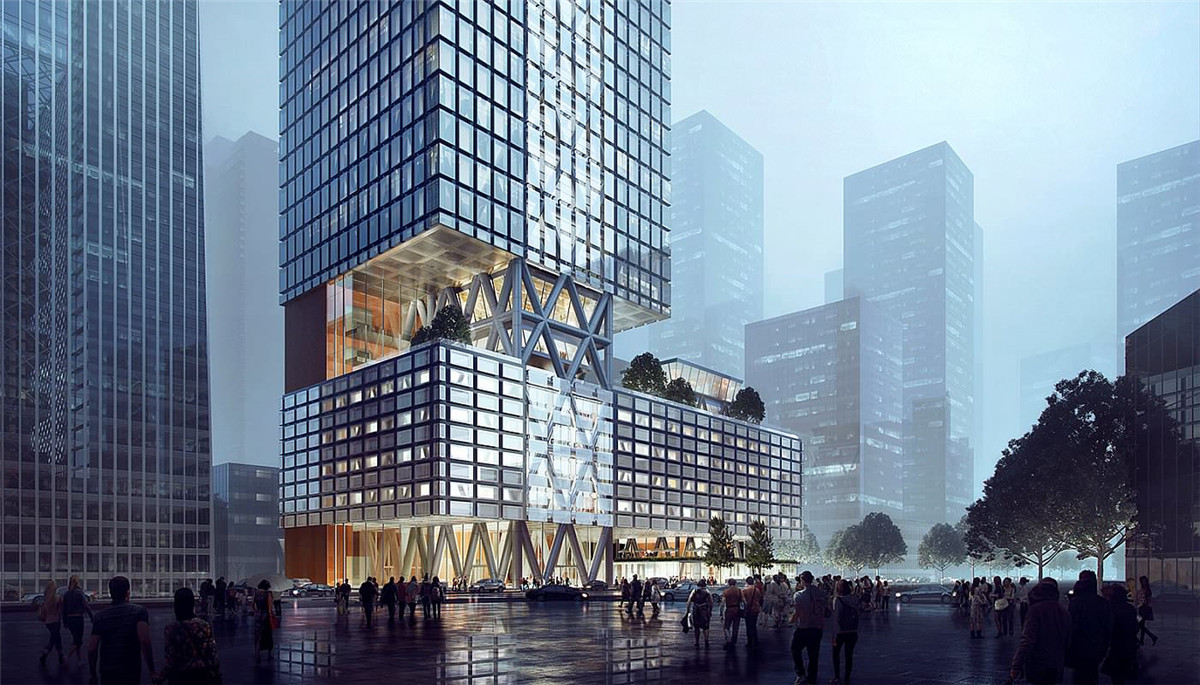
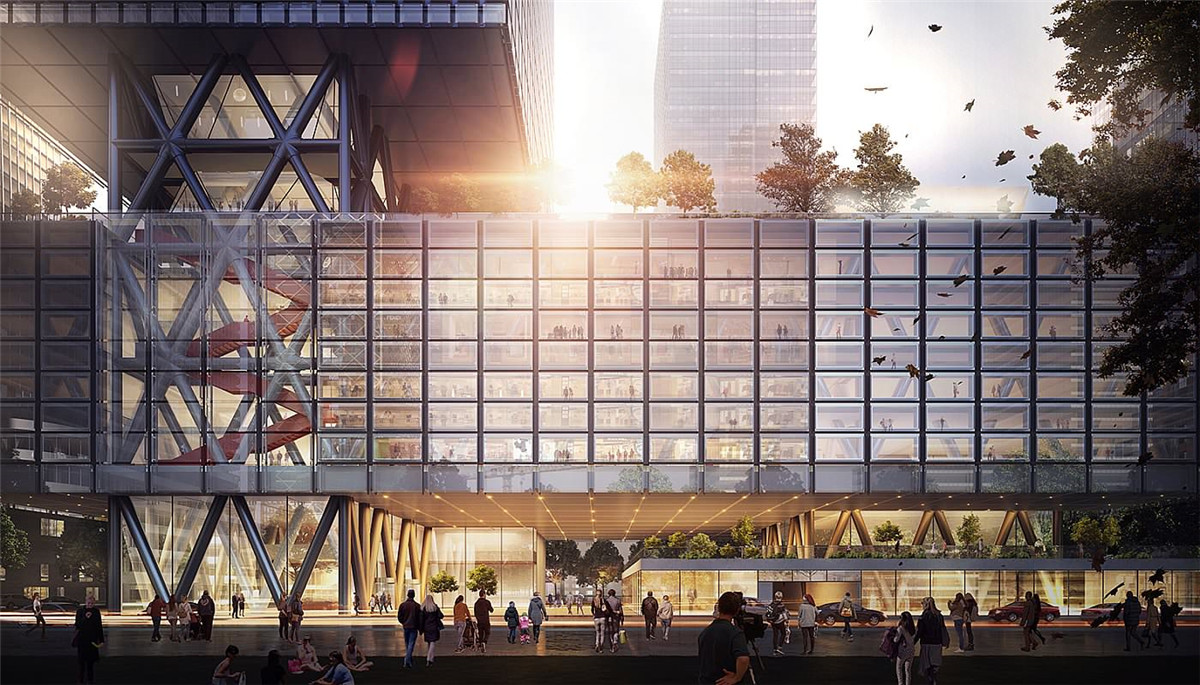
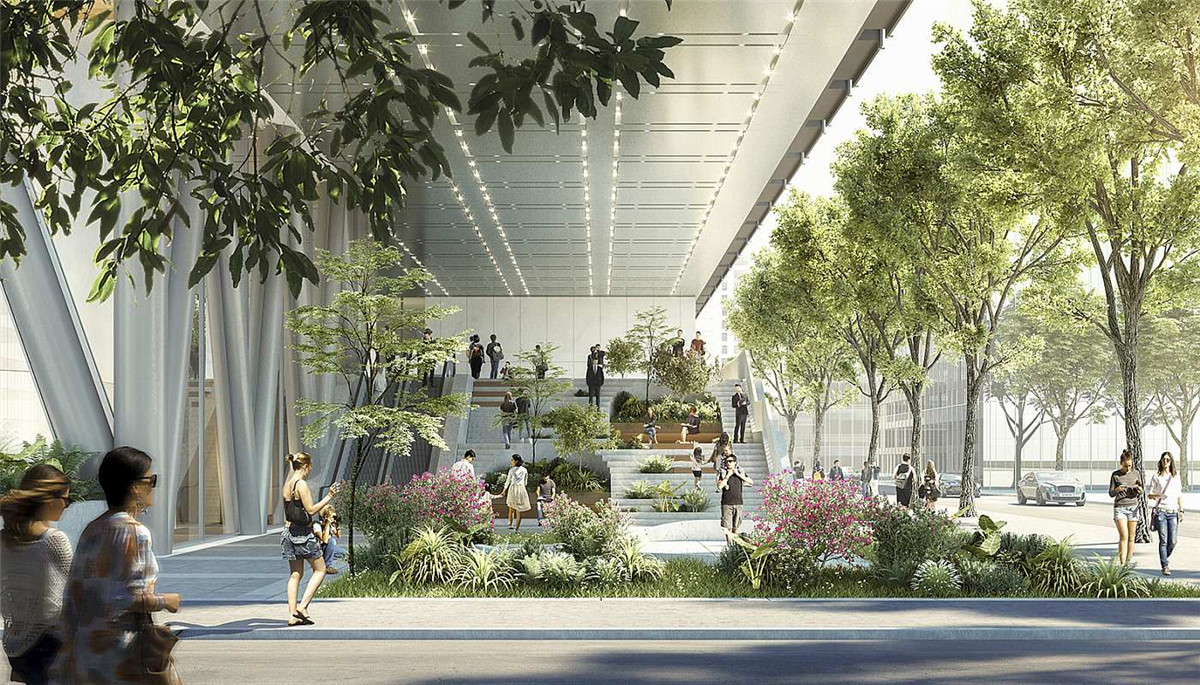
Hytera Houhai Headquarters Tower representsa bold vision in this new era of the city—one that will both create a lastingicon on the skyline, and offer a compelling civic space. The building willbecome the new headquarters for Hytera, China’s leading radio and communicationsystems manufacturer. Located within the Nanshan Houhai Downtown District, thetower will face two major municipal parks, with direct views and frontagetowards Shenzhen Bay. The project is conceived as a simple arrangement of tworectangular blocks: one horizontal and one vertical. The horizontal block, anelevated podium, floats above a grand civic plaza that visually anchors thetower. This plaza creates a gateway across the avenue to the nearby parks,while offering pedestrian access to retail spaces in the podium and concoursesbelow grade that connect the neighborhood. The top of the podium is rendered asa block-long garden with sweeping views towards the bay. Within this garden,two crystalline volumes will house a multi-function space and a signaturerestaurant.
海能达后海总部大厦代表了这个城市新时代的大胆愿景,它将为城市天际线创造一个持久的标志,并且提供一个引人注目的市民空间。该建筑将成为中国领先的无线电和通讯制造商海能达的新总部。该建筑位于南山后海中心区,同时面向两个主要的市政公园,而且能够直接看到并到达深圳湾。该项目设想将两个矩形块进行简单的排列:一个水平的方块和一个竖直的方块。水平的方块底部架空,漂浮在一个大型的市民广场上方,同时在视觉上与主塔锚接。这个广场创造了一个通过道路到达临近公园的门户,同时让行人到达裙房商业和平台下连接周边的大堂。裙房顶部呈现一个长长的花园,可以对湾区一览无余。在花园内部,两个水晶体将容纳一个多功能厅和一个招牌餐厅。
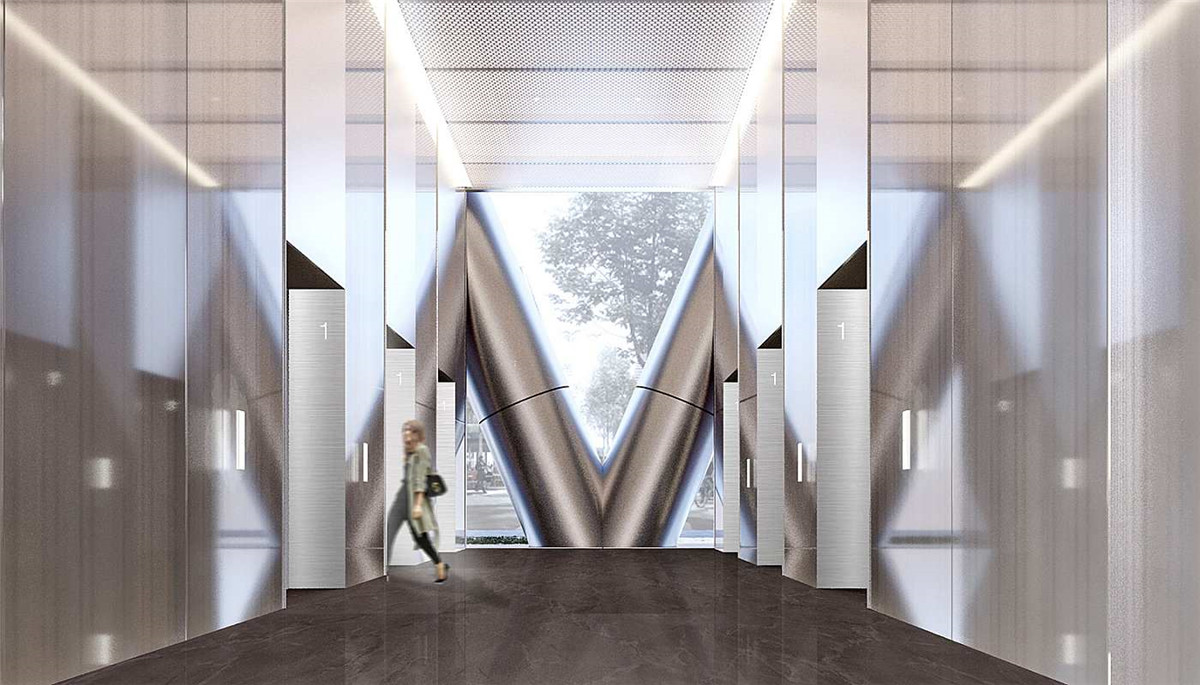
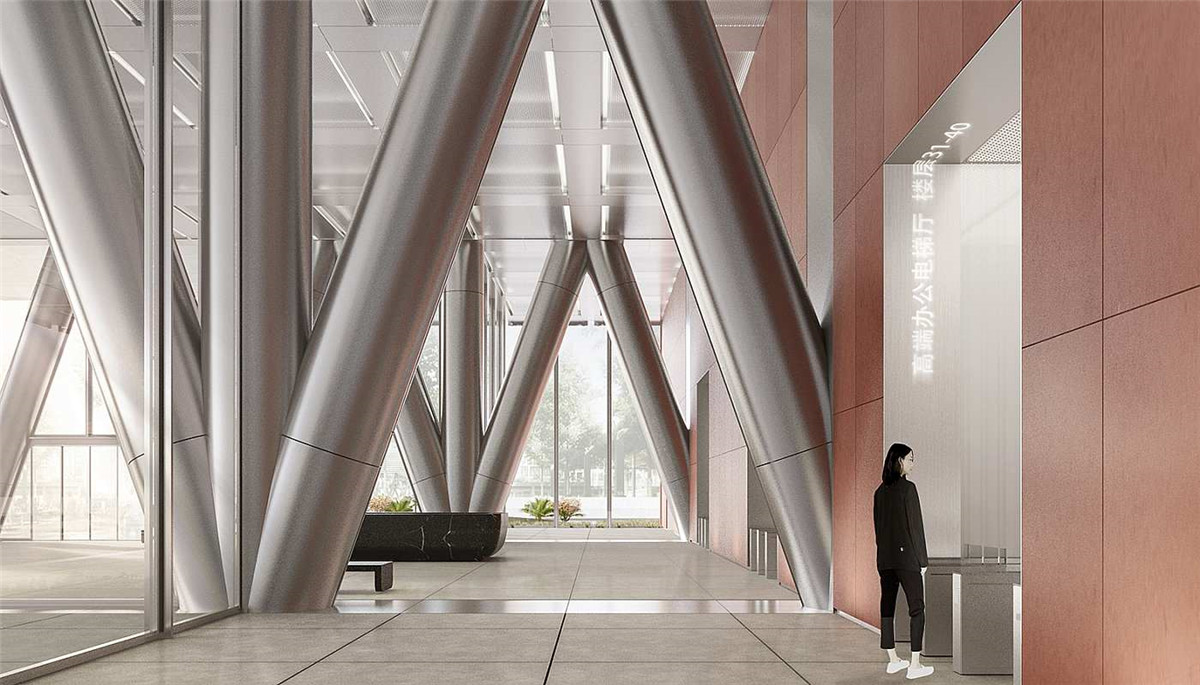
The vertical block, the main tower, employsa unique side-core layout in order to maximize the flexibility of large officefloor plates and to prioritize views east towards Shenzhen Bay. A diagridstructural system provides the necessary rigidity for the tower, while creatinga distinctive architectural expression for this new landmark in Shenzhen.
这个垂直体块,也就是主塔,采用独特的偏筒布局为了办公层最大的灵活性和优先东向深圳湾区景观。桁架结构系统为塔楼提供结构刚性需求,同时创造了一个独特的建筑形象,成为深圳新的里程碑。
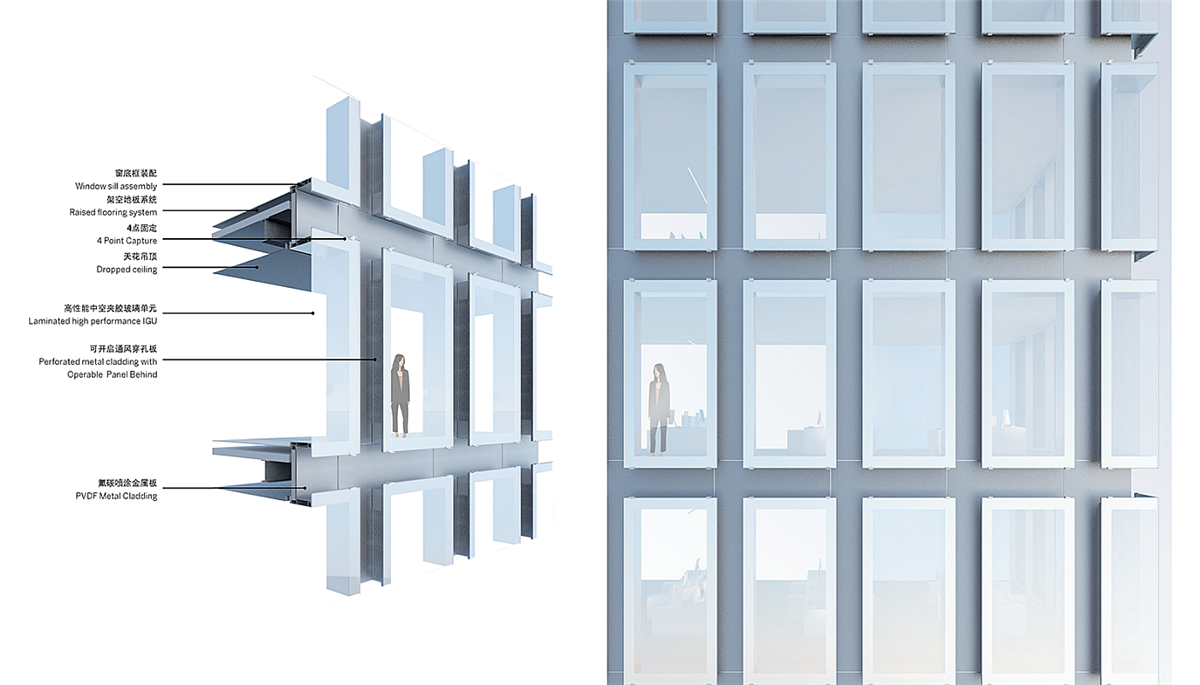
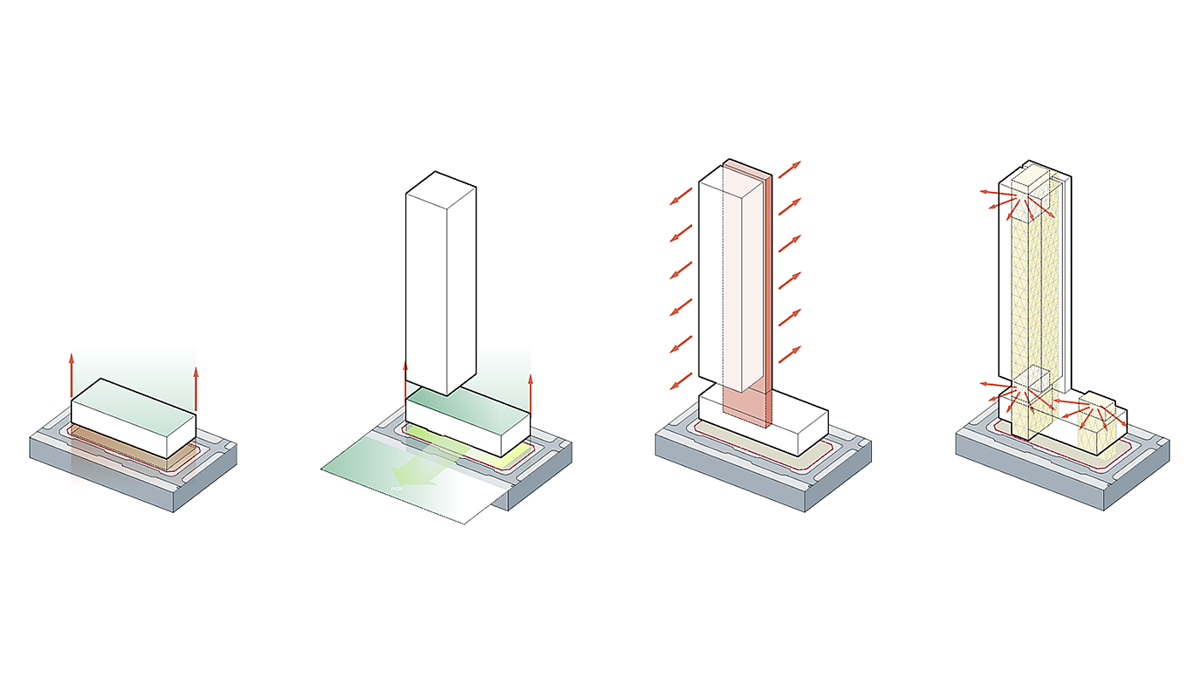
Location: Shenzhen, China
Anticipated Completion: 2021
Site Area: 5,925 m2
Project Area: 94,800 m2
Building Height: 200 m
Market: Commercial + Office
Service: Architecture, InteriorDesign, Structural +Civil Engineering
地点:中国深圳
预计完成时间:2021年
用地面积:5925㎡
项目面积:94800㎡
建筑高度:200m
建筑功能:办公+商业
服务:建筑,室内设计,结构结构+土建工程
SEE MORE SOM
