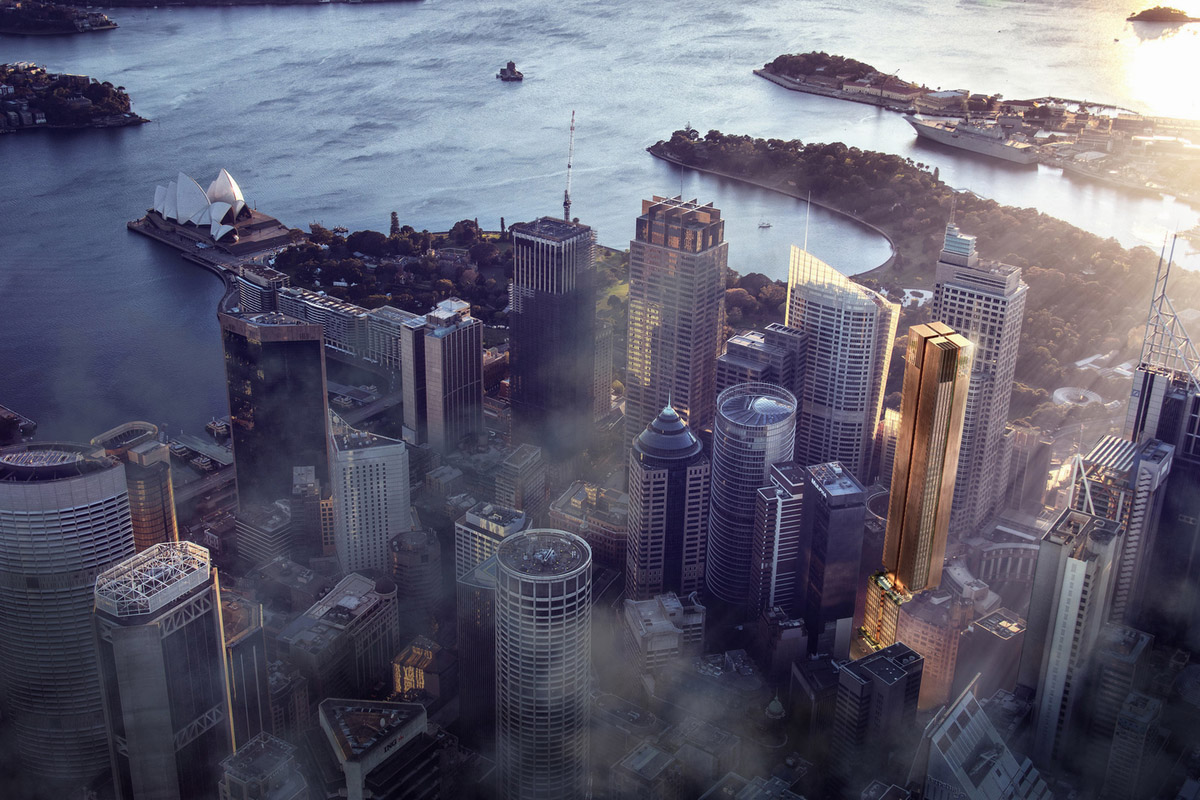
4-6 Bligh Street
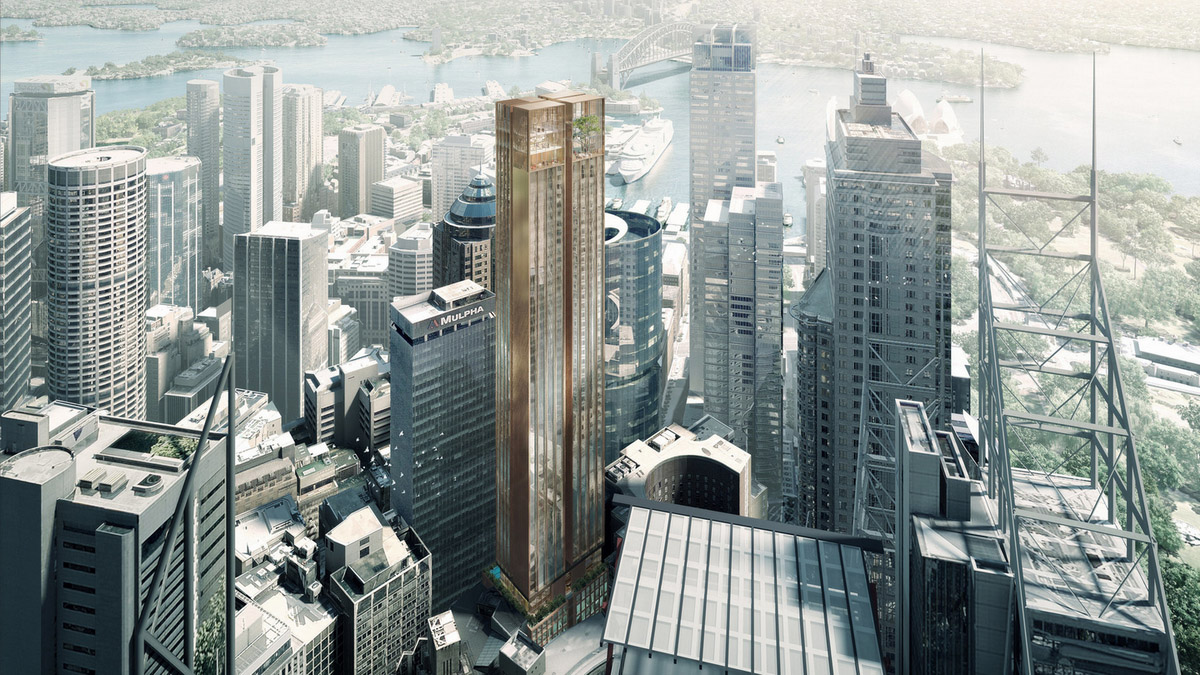
Sculptural Tower Responds to Sydney’s Urban Makeup and Modern Demands
Standing at 55 stories, this tower will be Sydney’s first luxury hotel in 20 years. Its sculptural form will contribute to the city skyline and respond to its metropolitan context, which will include other commercial and hotel buildings, shops, restaurants and cafes. Creating two addresses—one for the hotel operated by Andaz Hotels by Hyatt and the other for commercial uses—each function will be located in its optimum location.
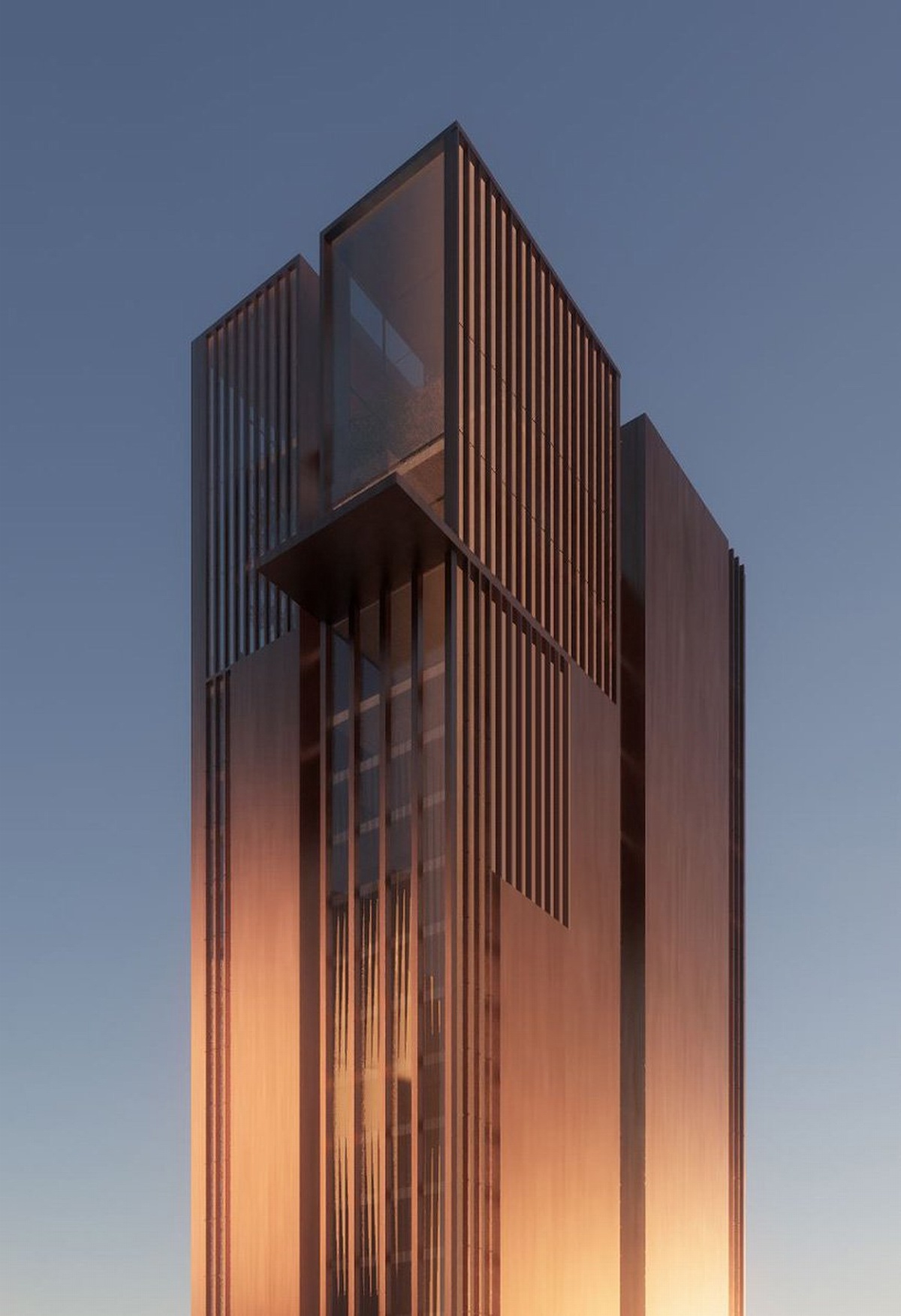
The first three stories will include the “urban room” which will be comprised of retail as well as separate entries for both the hotel and offices. Commuters and guests can also utilize a discrete porte-cochere aside the shaded veranda that leads to gardens, grand stairs, and retail. The upper levels will include a city brasserie and co-working spaces.
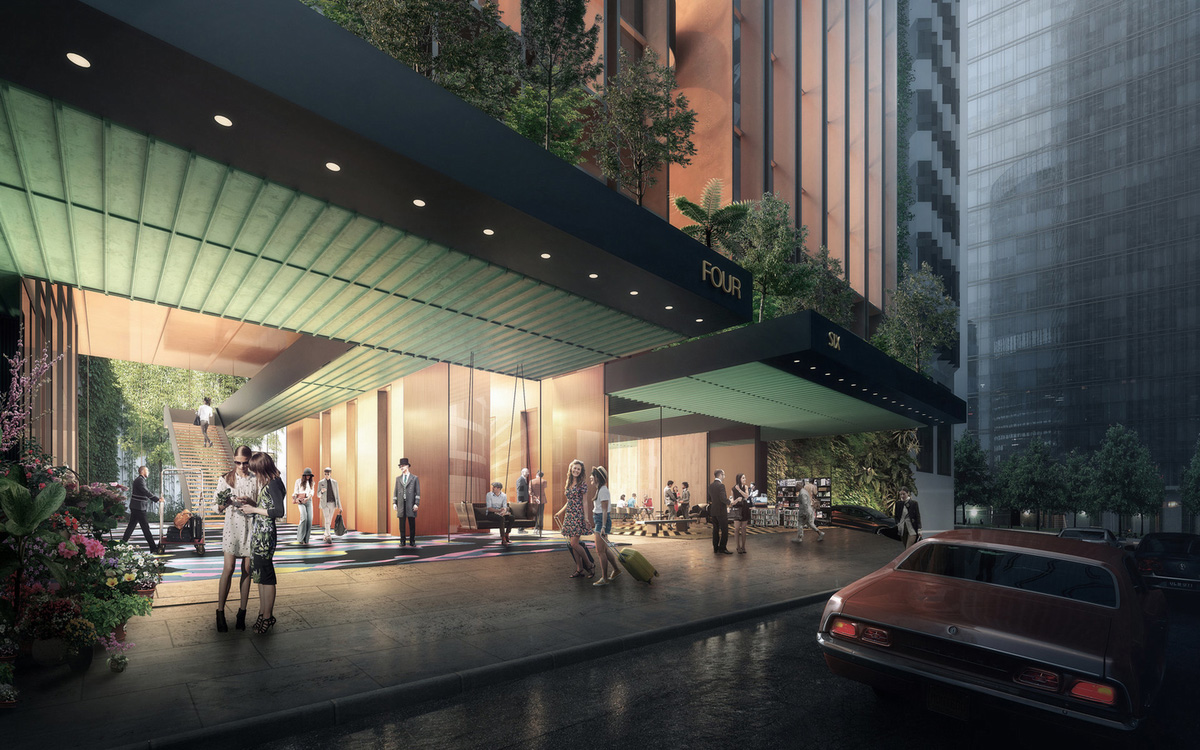
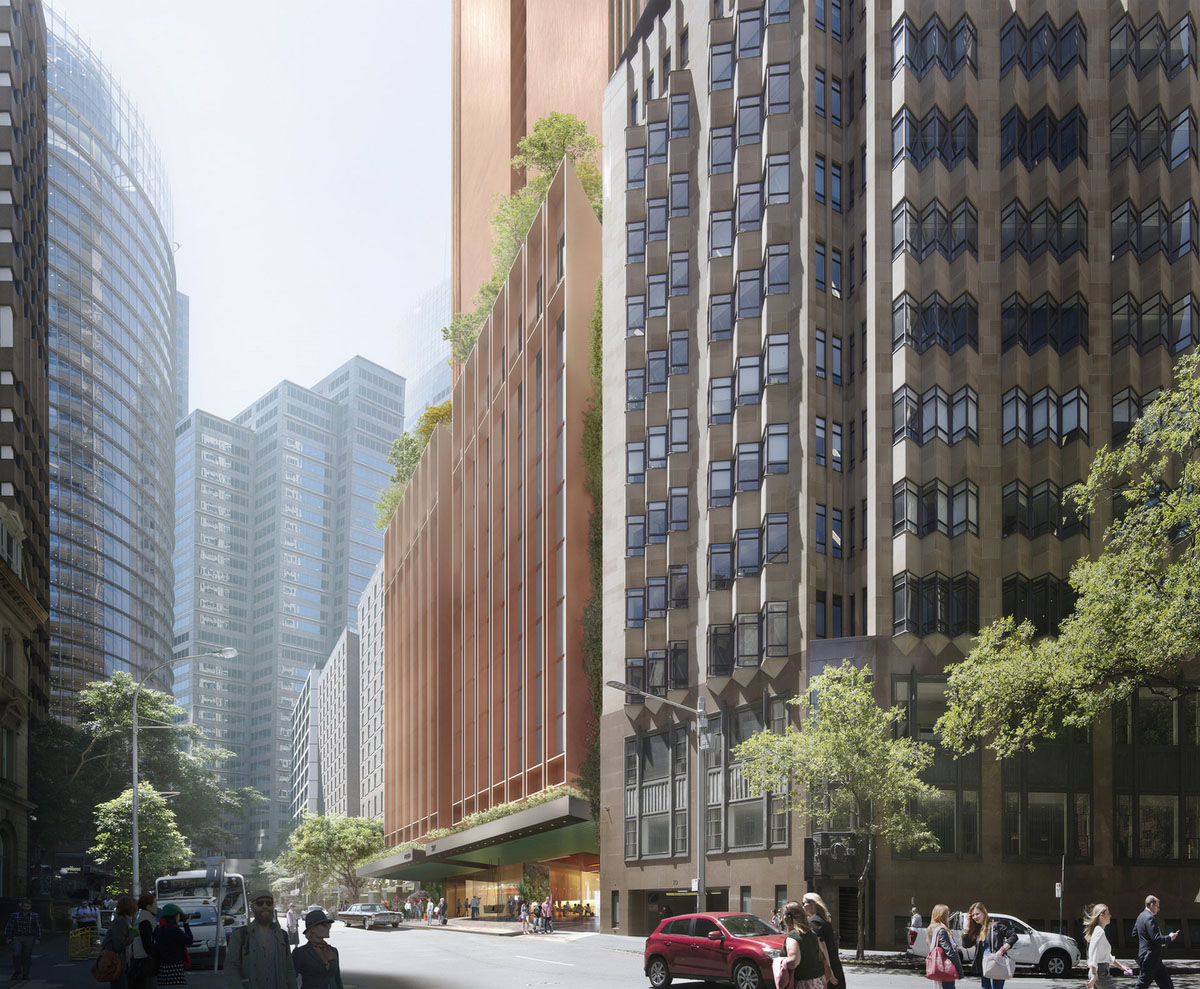
Atop the urban room will be a nine-level commercial office podium that will also include a pool, wellness center, childcare services and more co-working facilities topped by roof gardens. The next 38 stories will hold hotel rooms and suites which stop at the fiftieth floor. There, guests can enjoy a rooftop restaurant, bar and garden with panoramic views of the Sydney Harbour, the Heads and surrounding parks.
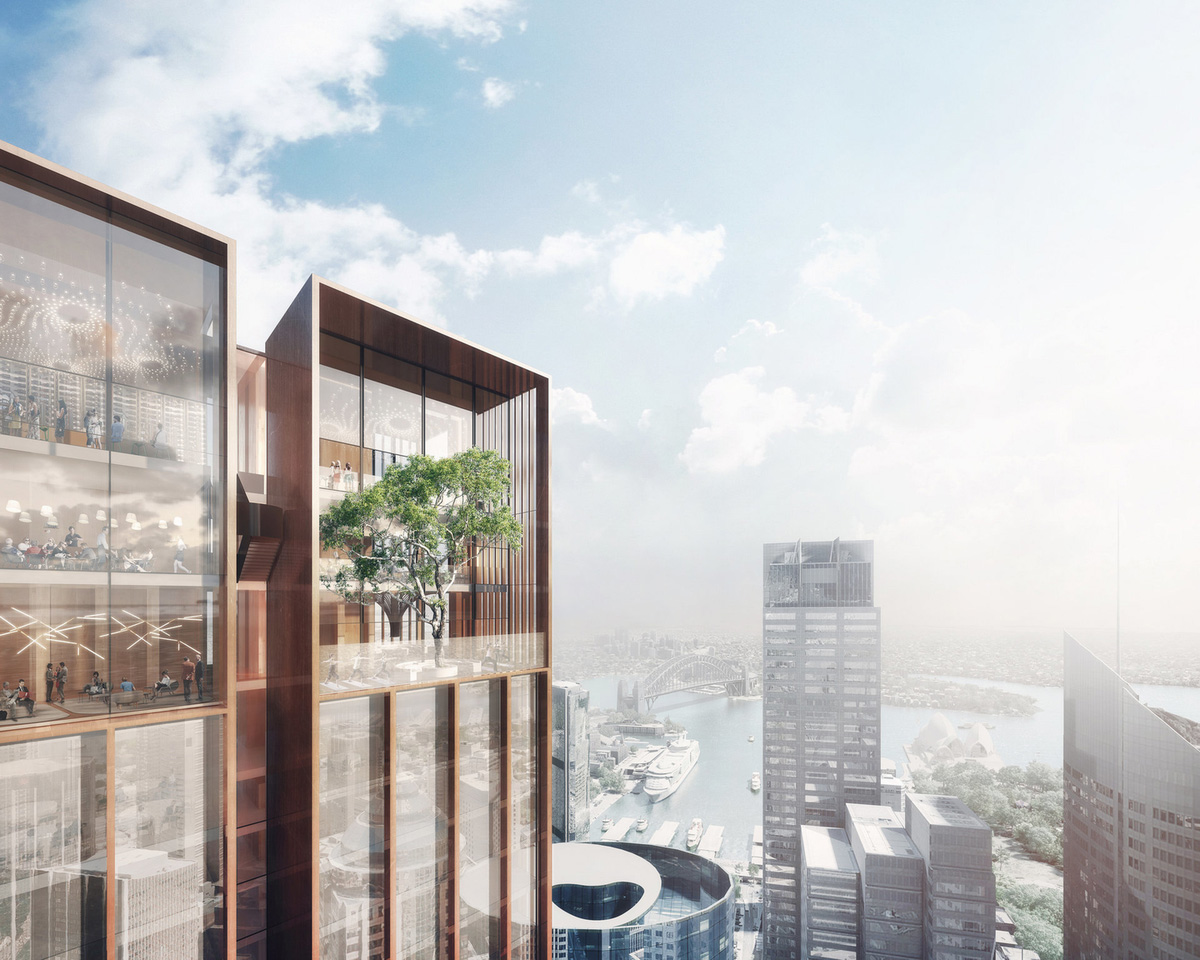
It will also set two new environmental and planning standards for the city. The project will be the first hotel to achieve a WELL Building Standard—the leading global rating system exclusively focused on how buildings affect end users’ comfort—as well as the City of Sydney’s Central Sydney Planning Strategy.
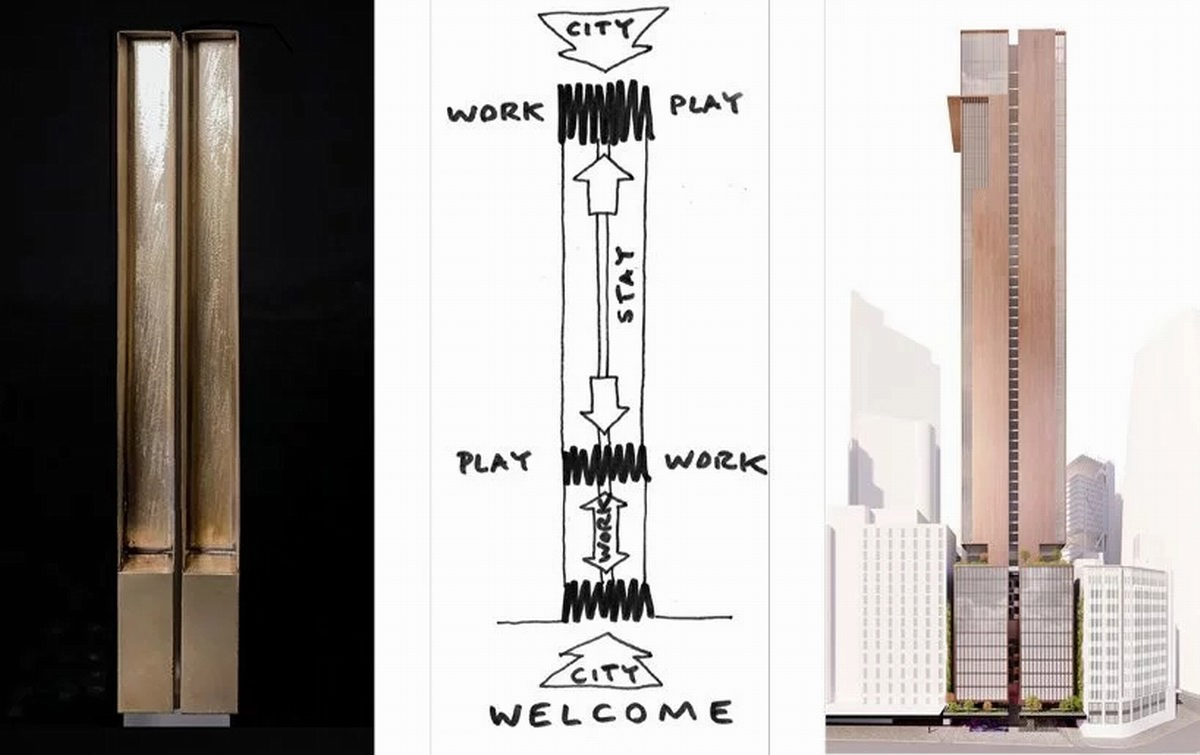
CLIENT:SC Capital Partners Group
STATU:Design Process
LOCATION:Sydney, Australia
COMPLETION DATE:2022
SIZE:226 meters
SEE MORE Woods Bagot
