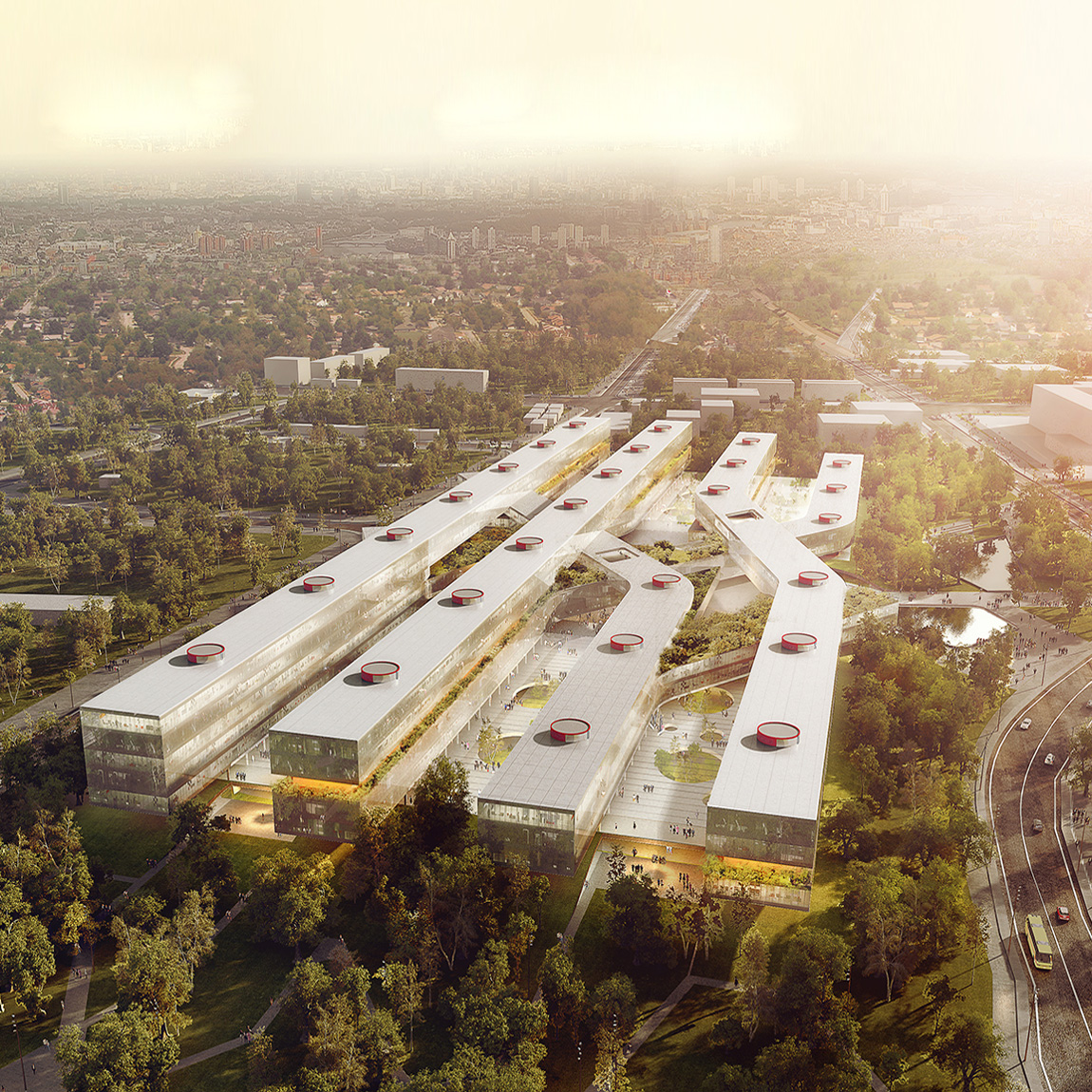
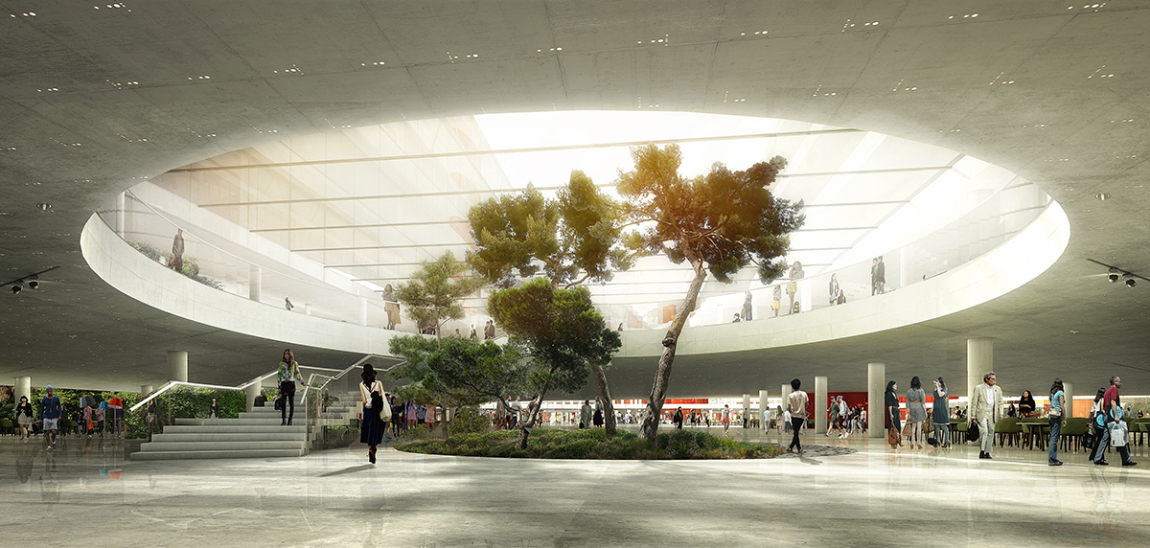
Positioning Alibaba as the exemplar for China’s workplaces of the future was the basis of the HASSELL architecture and landscape design concept for the ecommerce juggernaut’s Xixi Phase 4 project.
As a model for the ideal corporate campus, the concept moves from a personalised workplace to one that embraces community interaction within a wider campus experience.
Our openplan, columnfree design would offer employees generous, highquality workspaces, with southfacing views across open green space beyond, and access to natural light and ventilation.
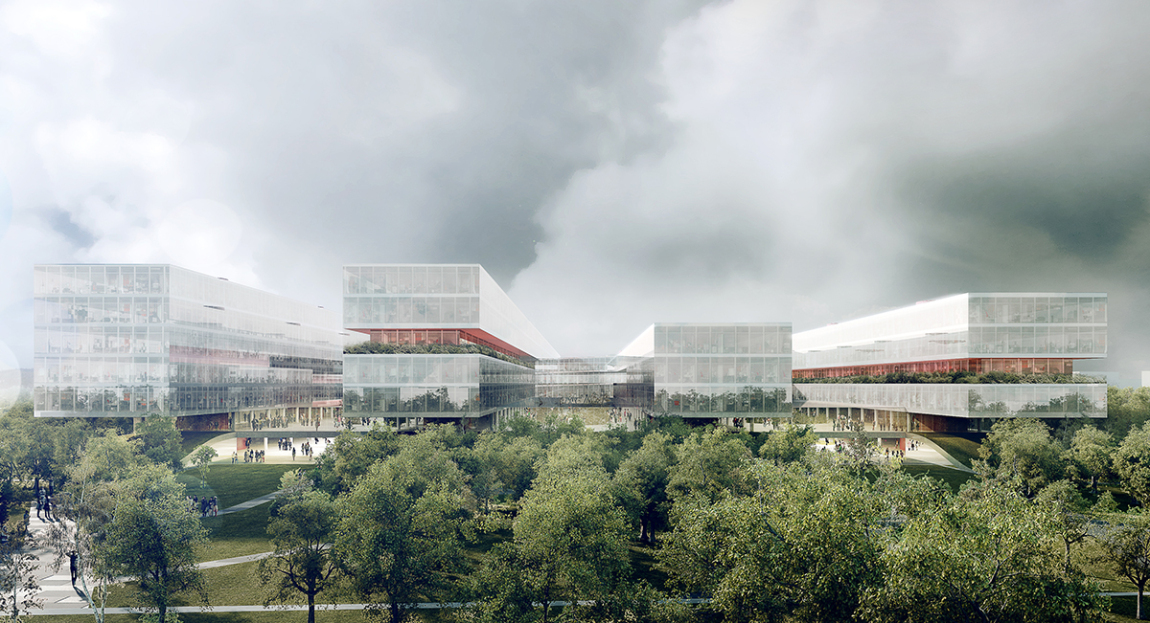
The HASSELL concept introduced a series of hubs and comfortable meeting areas for Alibaba employees to socialise and exchange ideas. The flexible design and 18.6metre deep floorplates means the campus could be easily reconfigured for changing requirements in the future.
HASSELL was invited to submit a design competition entry, having worked with Alibaba on its Hangzhou Headquarters and demonstrated a deep understanding of the company’s vision and values. A key requirement of this new project was to promote connectivity within the site’s large and diverse community, achieving an open, fair and united corporate culture.
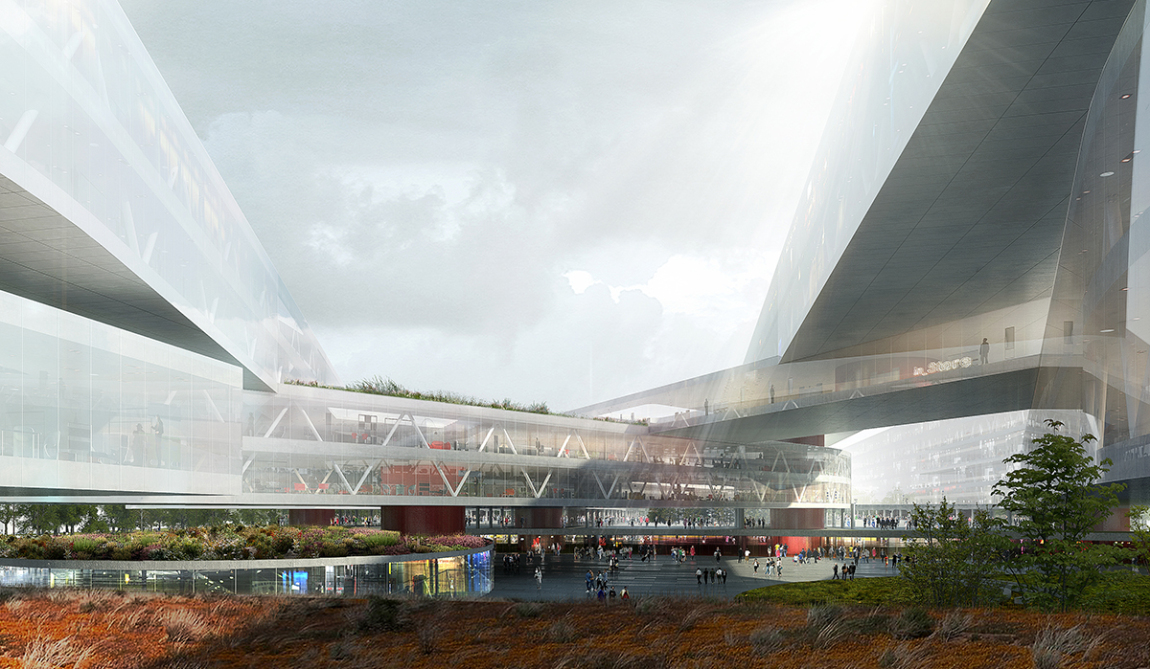
The HASSELL design proposed a compact, flexible and efficient layout that connects nature by bringing open green spaces into the workplace. It places an important green buffer between the work stations and the city fabric.
Within the campus, vertical circulation routes and internal, covered “streets” with access to vertical communication systems –would connect to an openair main plaza. Alibaba’s internal streets extend out into the city of Hangzhou, symbolising the consolidation of Alibaba and the Hangzhou community.
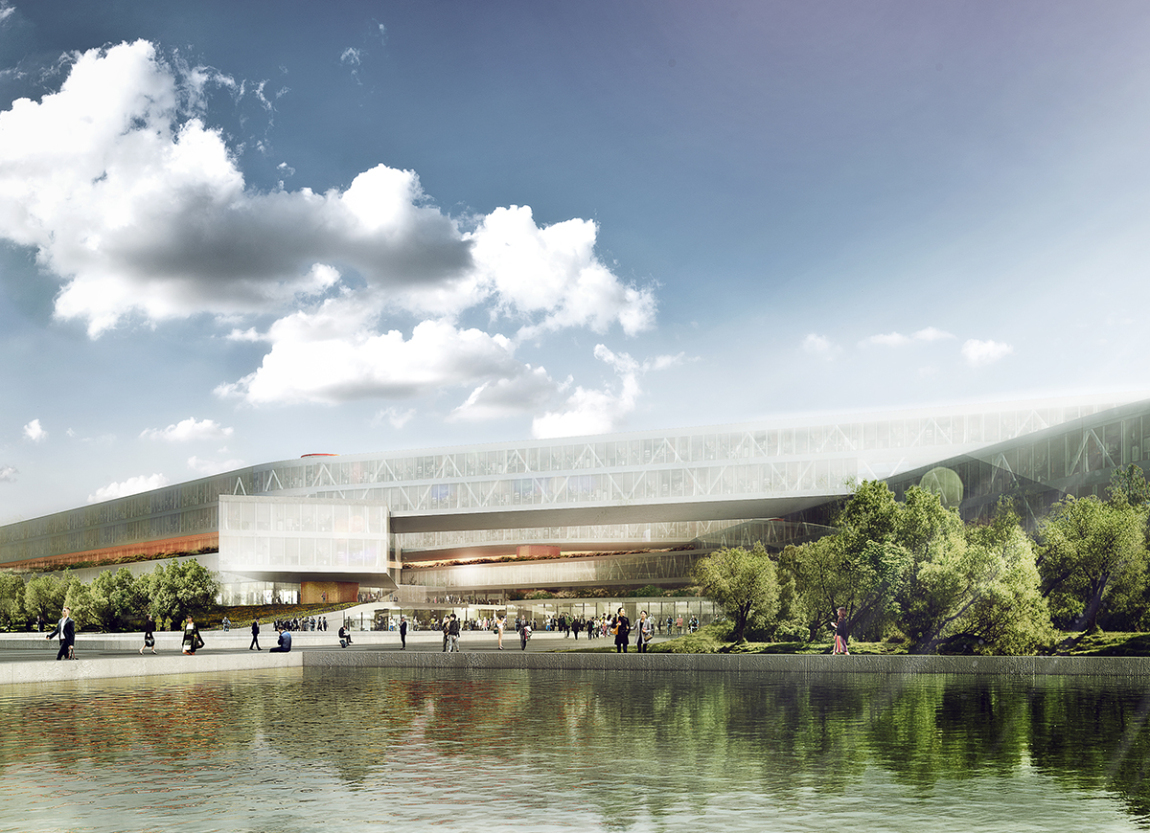
SEE MORE hassellstudio
