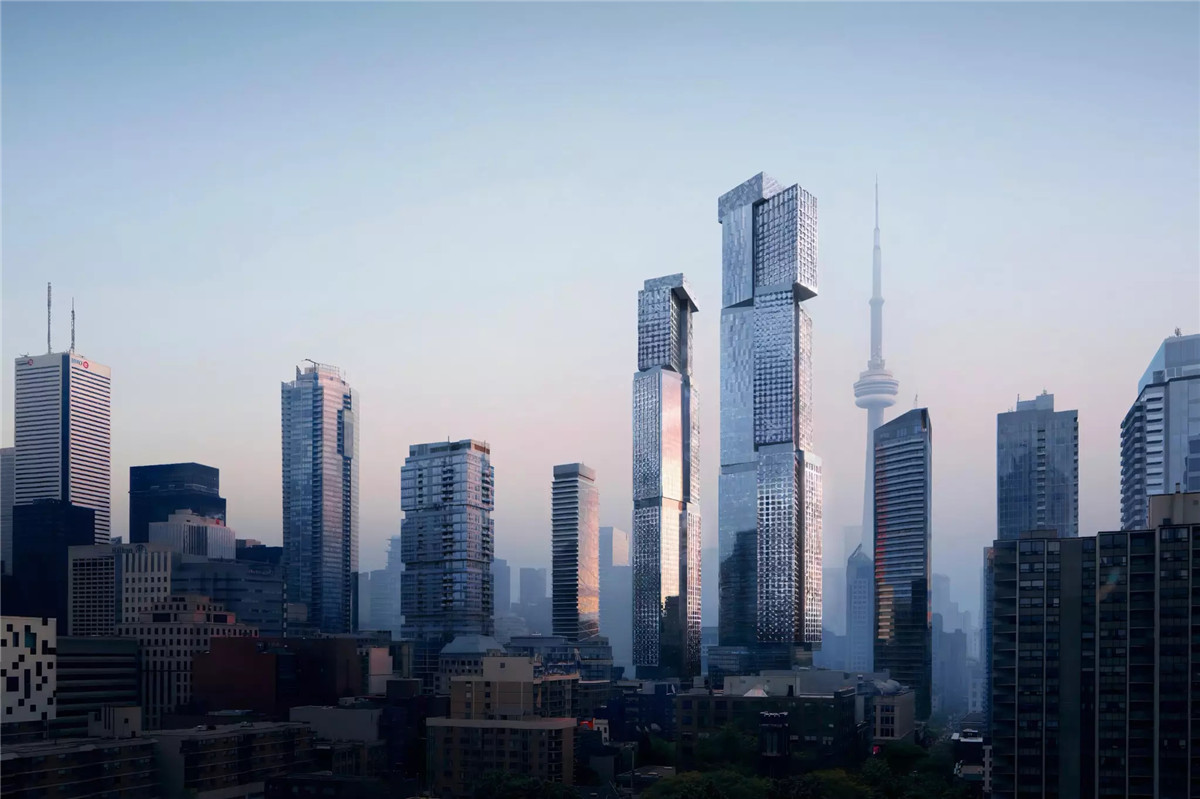
Located in downtown Toronto at the cultural intersection of King Street West and Ed Mirvish Way, the towers are located on King Street West and aimed to change the skyline of Toronto. The towers, clad in stainless steel and blue glass curtain wall, will reach at 308 meters and 266.5 meters tall respectively.
这些塔楼位于多伦多市中心,在国王街西和Ed Mirvish Way文化交汇处,位于国王街西,旨在改变多伦多的天际线。覆盖不锈钢和蓝色玻璃幕墙的塔将分别达到308米和266.5米的高度。
The two towers will contain 2,087 condo apartments, with facilities for OCAD University, shops, and either a hotel or offices.
两座塔楼将包含2,087套公寓,其中包括用于OCAD大学,商店以及酒店或办公室的设施。
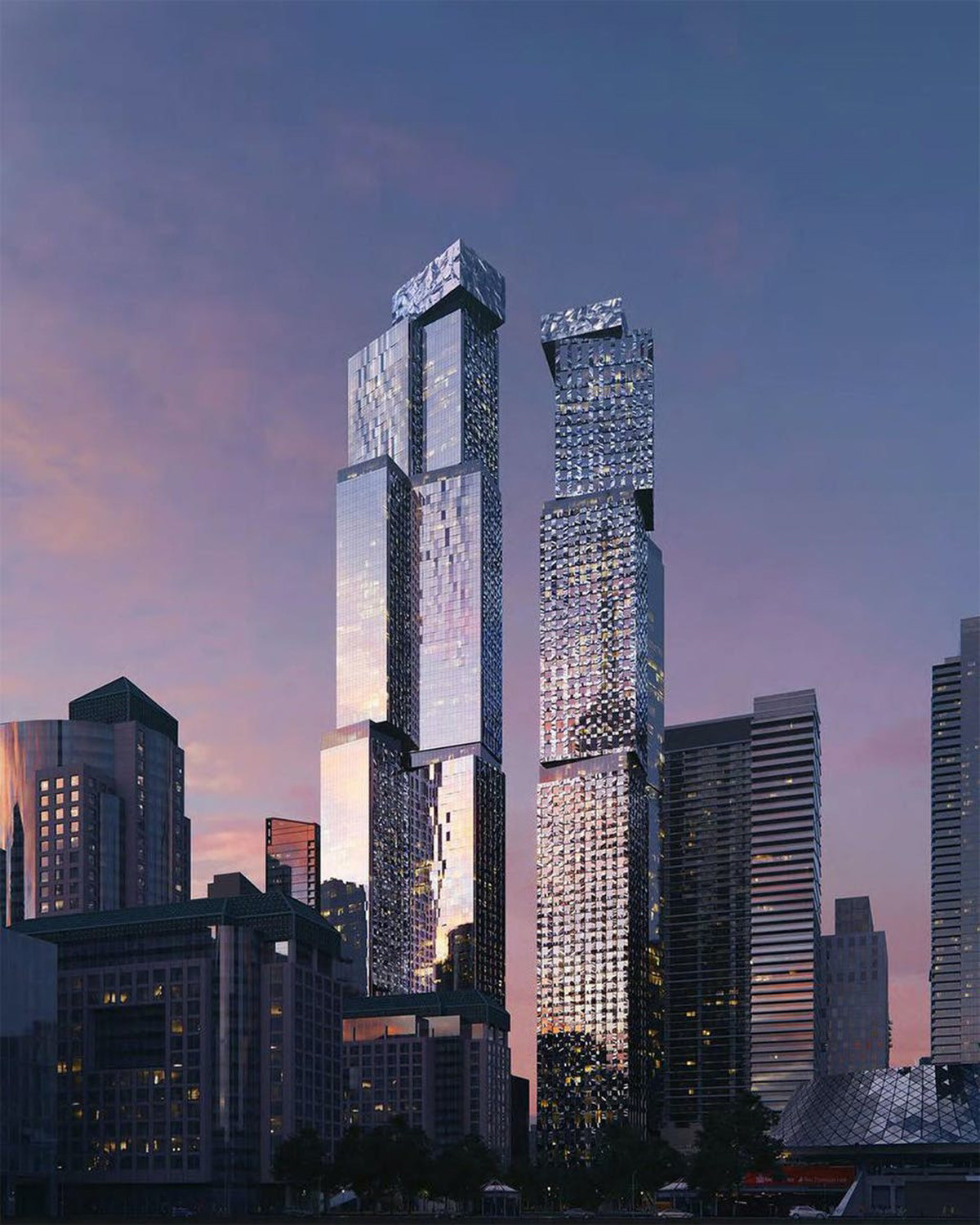
On the exteriors, Gehry clad the towers with energy-efficient and textured materials with glass façade, refining the outer appearance of the towers. The buildings will also incorporate new space for OCAD University, offering students and faculty enhanced learning and research spaces while providing opportunities to collaborate with the community on a wide variety of art, design and media initiatives.
在外观上,盖里用高能效和玻璃幕墙的质感材料包裹塔楼,改善了塔楼的外观。这些建筑还将纳入OCAD大学的新空间,为学生和教职员工提供增强的学习和研究空间,同时提供与社区就各种艺术,设计和媒体计划进行合作的机会。
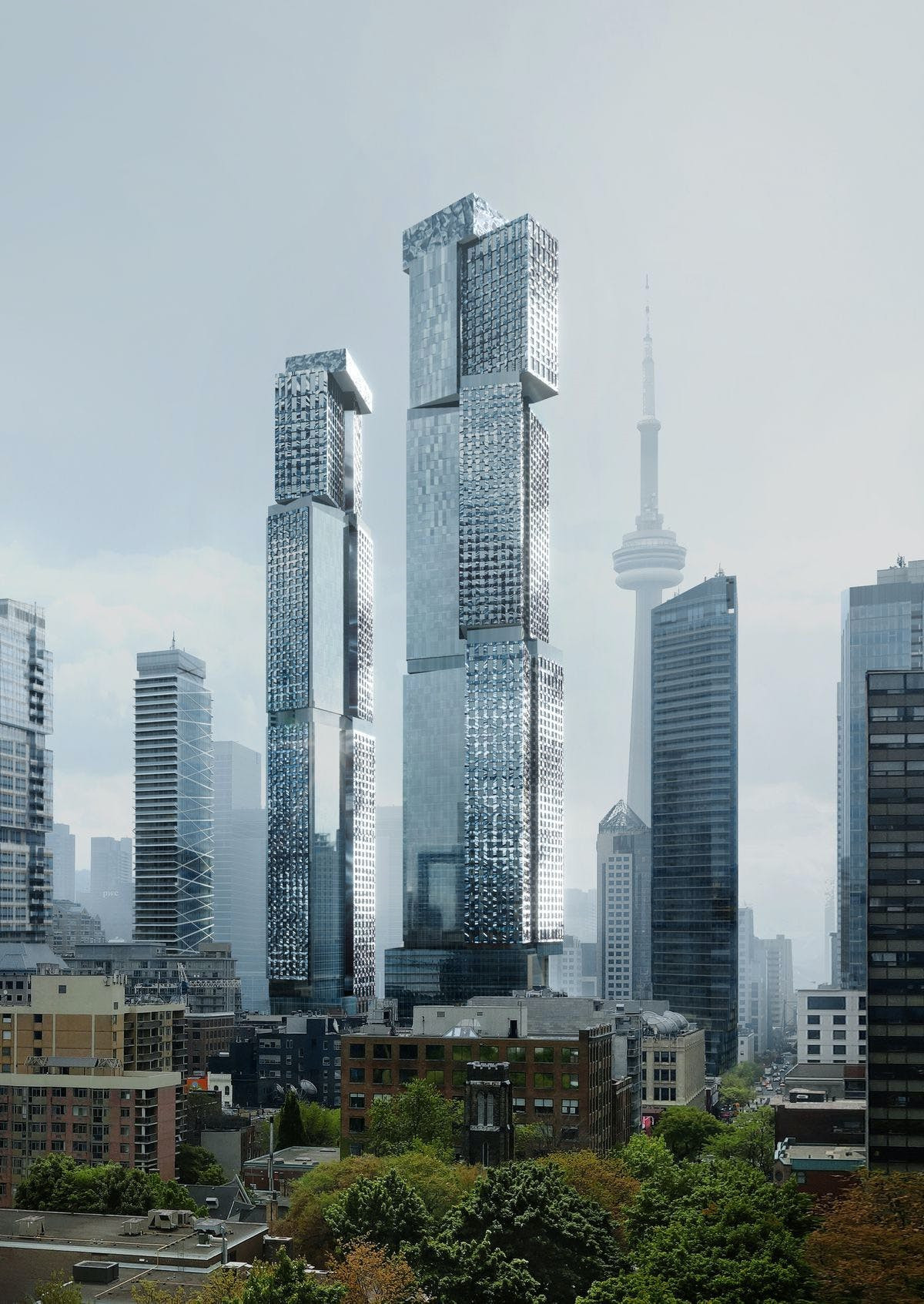
“With this project, I wanted to create an ensemble of buildings that were respectful to the city and referential to the Toronto that I once knew,” said Frank Gehry.
弗兰克·盖里说:“通过这个项目,我想创建一个尊重城市并参考我曾经知道的多伦多的建筑群。”
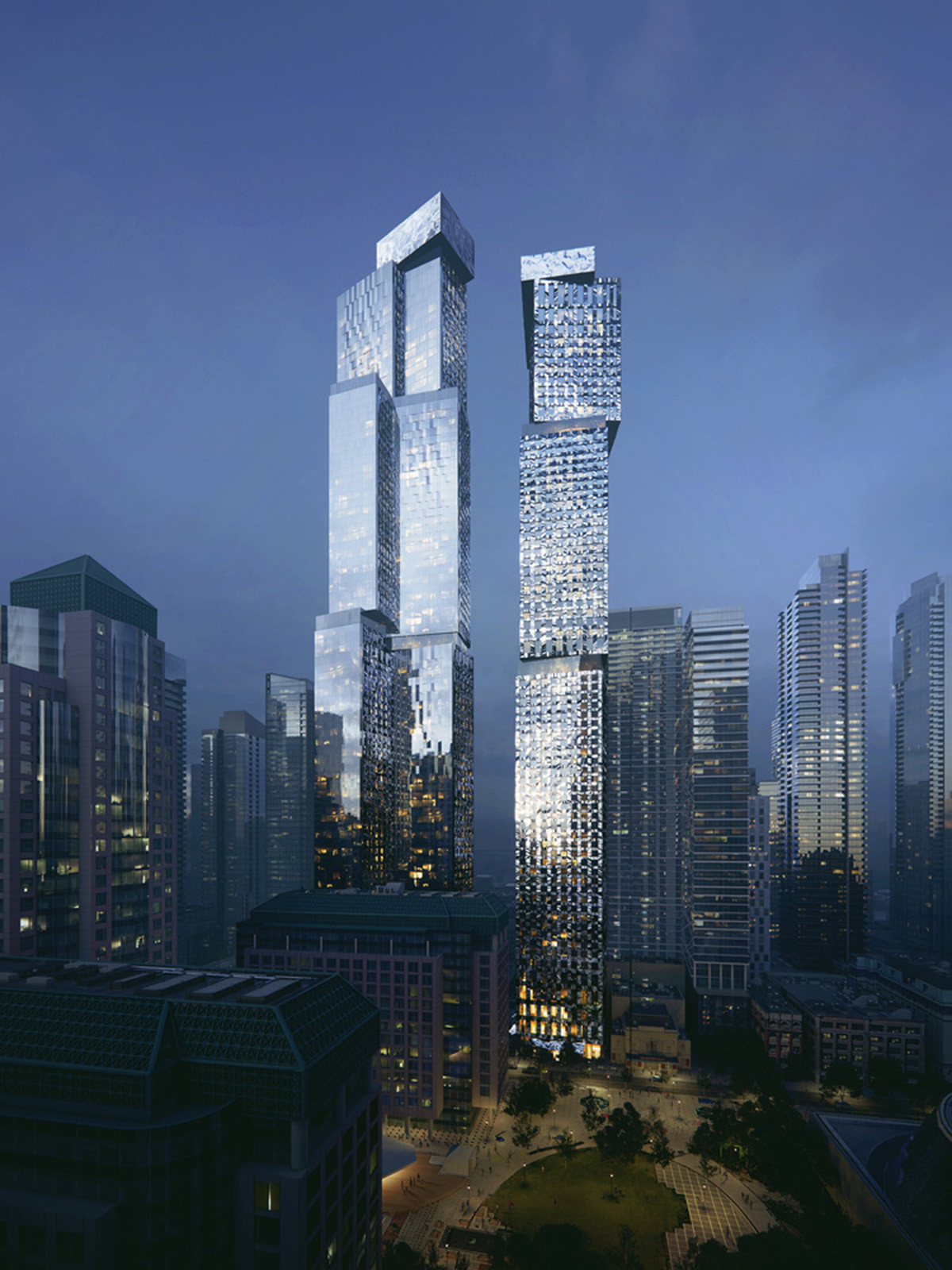
“I wanted the two towers to each have their own personality, but I also wanted them to talk to each other, creating a dynamic and changing addition to the skyline depending where you were viewing them from in the city.”
“我希望这两座塔楼各自具有自己的个性,但我也希望它们彼此交谈,根据您在城市中的观看位置,为天际线创造出动感十足的变化。”
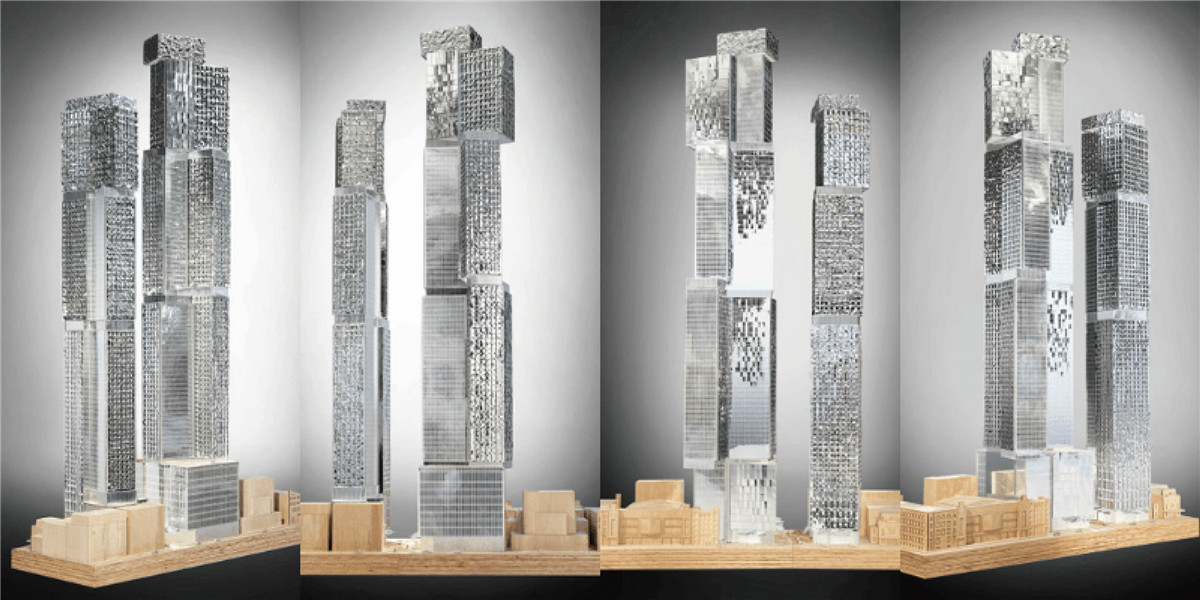
“The detailing of the exterior is intended to give the buildings a human scale and hopefully reflect the light and colour from the city and the sky around it. In the end, this should be a building of Toronto that I hope will make the city proud,” Gehry added.
“外部的细节旨在使建筑物具有人性化的比例,并希望能反射出城市和周围天空的光线和色彩。最后,这应该是多伦多的建筑物,我希望它将使这座城市引以为傲,”盖里补充说。
SEE MORE Frank Gehry
- 附件下载(1):
-

Located in downtown Toronto at the cultural intersection of King Street West and Ed Mirvish Way, the towers are located on King Street West and aimed to change the skyline of Toronto. The towers, clad in stainless steel and blue glass curtain wall, will reach at 308 meters and 266.5 meters tall respectively.
这些塔楼位于多伦多市中心,在国王街西和Ed Mirvish Way文化交汇处,位于国王街西,旨在改变多伦多的天际线。覆盖不锈钢和蓝色玻璃幕墙的塔将分别达到308米和266.5米的高度。
The two towers will contain 2,087 condo apartments, with facilities for OCAD University, shops, and either a hotel or offices.
两座塔楼将包含2,087套公寓,其中包括用于OCAD大学,商店以及酒店或办公室的设施。

On the exteriors, Gehry clad the towers with energy-efficient and textured materials with glass façade, refining the outer appearance of the towers. The buildings will also incorporate new space for OCAD University, offering students and faculty enhanced learning and research spaces while providing opportunities to collaborate with the community on a wide variety of art, design and media initiatives.
在外观上,盖里用高能效和玻璃幕墙的质感材料包裹塔楼,改善了塔楼的外观。这些建筑还将纳入OCAD大学的新空间,为学生和教职员工提供增强的学习和研究空间,同时提供与社区就各种艺术,设计和媒体计划进行合作的机会。

“With this project, I wanted to create an ensemble of buildings that were respectful to the city and referential to the Toronto that I once knew,” said Frank Gehry.
弗兰克·盖里说:“通过这个项目,我想创建一个尊重城市并参考我曾经知道的多伦多的建筑群。”

“I wanted the two towers to each have their own personality, but I also wanted them to talk to each other, creating a dynamic and changing addition to the skyline depending where you were viewing them from in the city.”
“我希望这两座塔楼各自具有自己的个性,但我也希望它们彼此交谈,根据您在城市中的观看位置,为天际线创造出动感十足的变化。”

“The detailing of the exterior is intended to give the buildings a human scale and hopefully reflect the light and colour from the city and the sky around it. In the end, this should be a building of Toronto that I hope will make the city proud,” Gehry added.
“外部的细节旨在使建筑物具有人性化的比例,并希望能反射出城市和周围天空的光线和色彩。最后,这应该是多伦多的建筑物,我希望它将使这座城市引以为傲,”盖里补充说。
SEE MORE Frank Gehry
