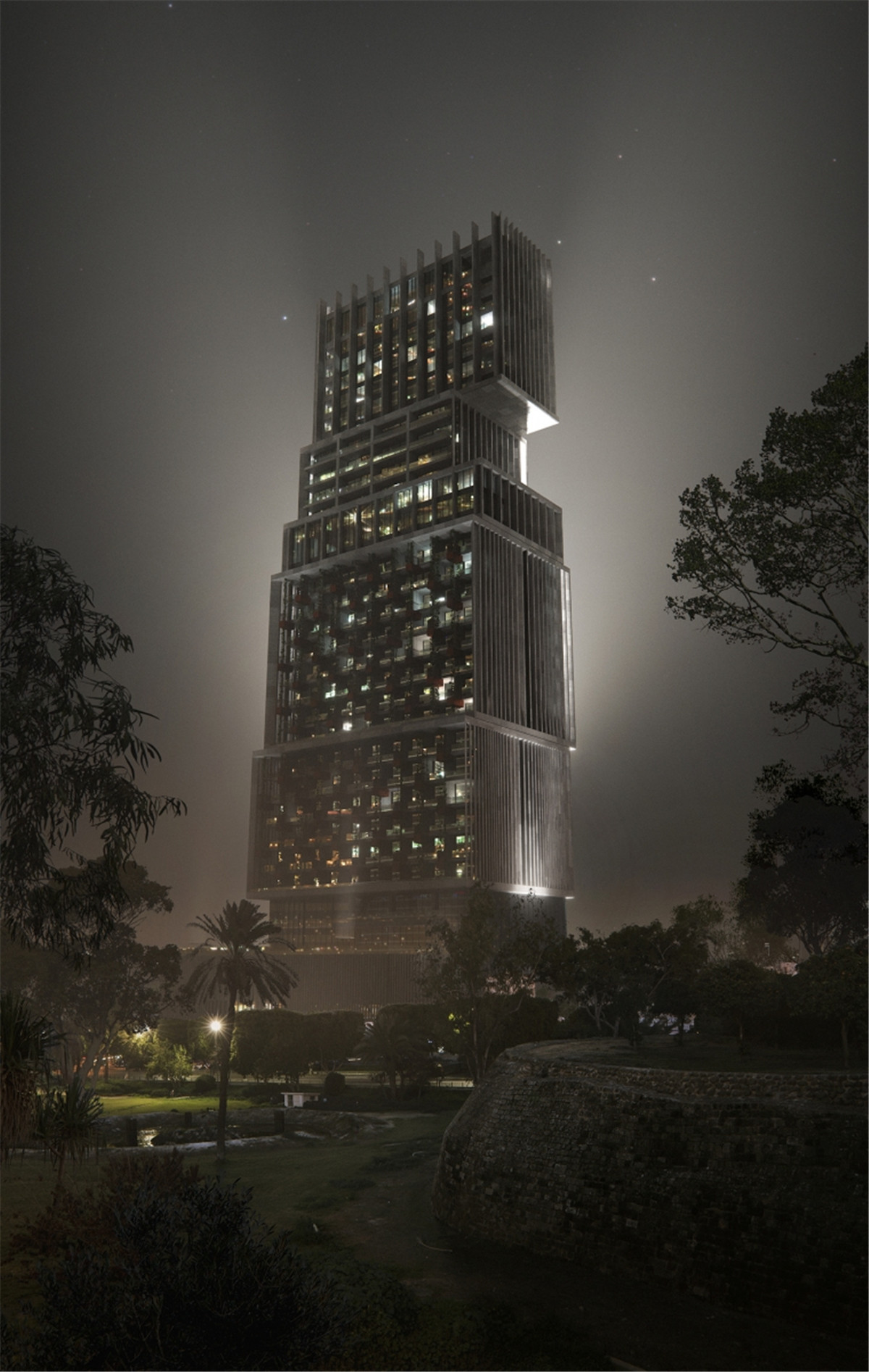
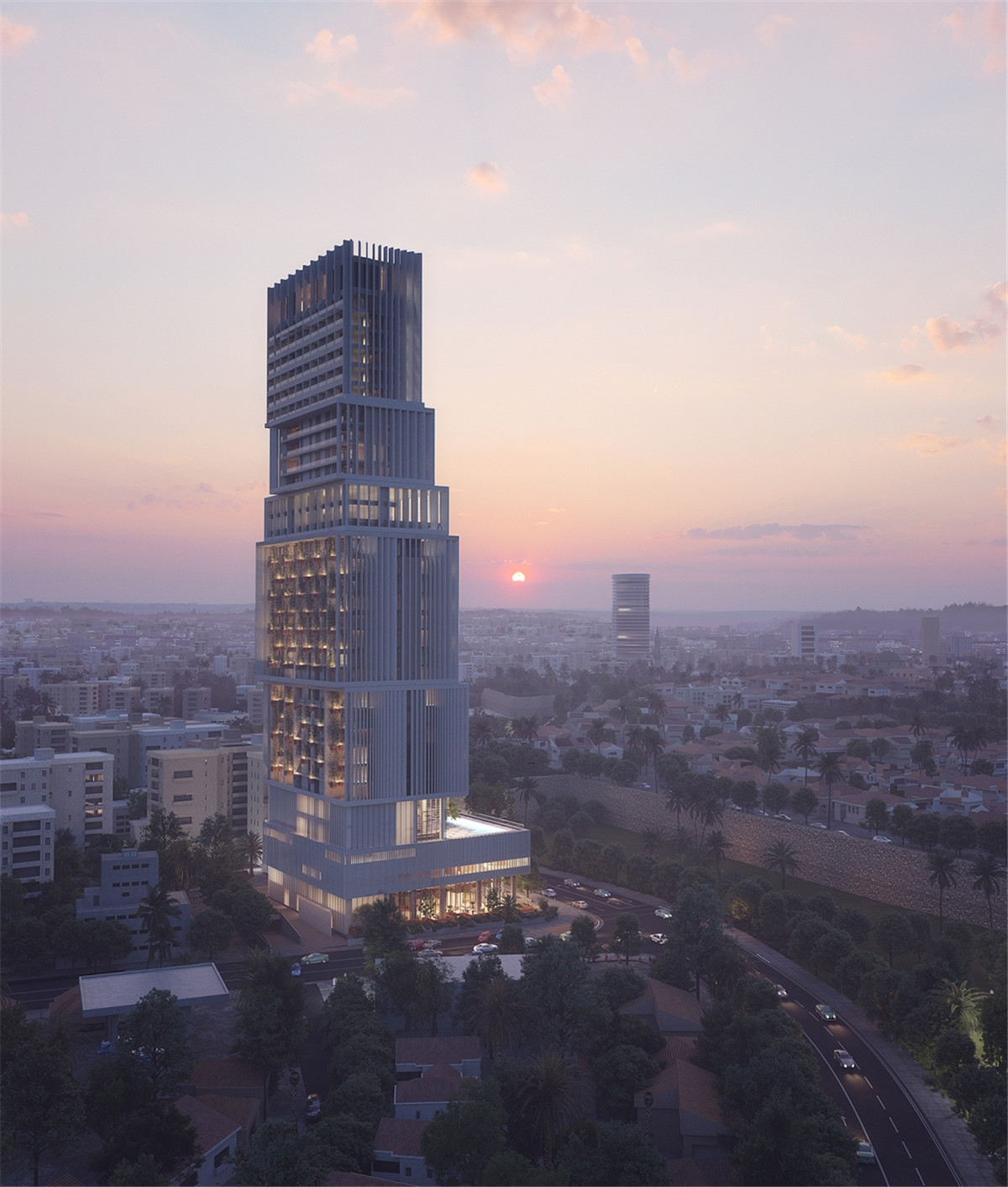
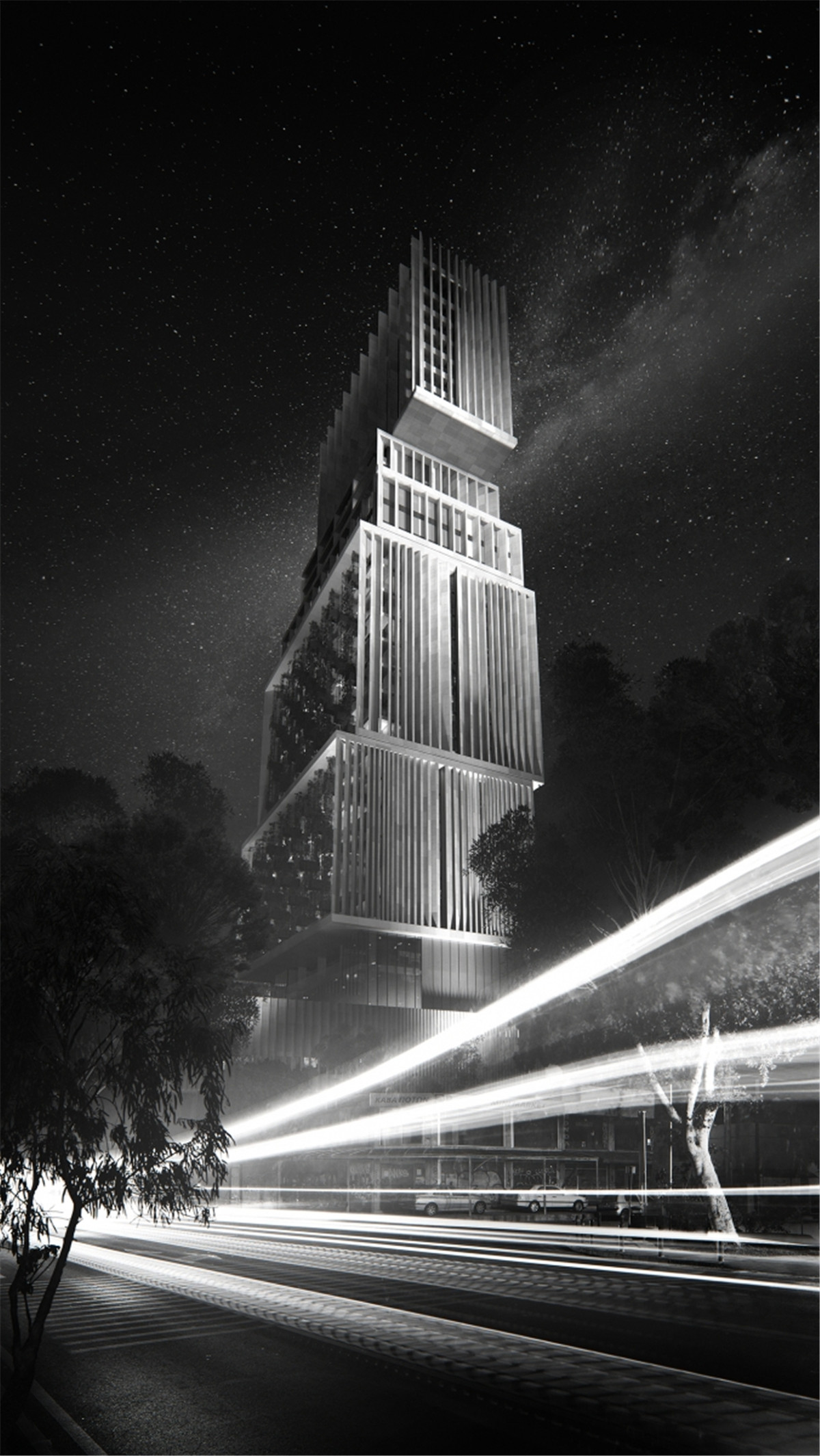

Eraclis Papachristou Architects was appointed to design the Radisson Blu Capital hotel in the center of Nicosia. The challenge was to create a unique and dynamic landmark for the city that will stand at a height of 150 meters making it the tallest high rise in Nicosia to date. Being located on the peripheral road of the medieval old city that is circulated by the old Venetian walls, the site acts as a threshold between the historical neighborhoods of the old city and the heterogeneous residential, industrial and commercial areas to be found down town. The city of Nicosia, the last divided capitalin the world, was -until a few years ago- developing as low rise buildings, the exception being in the center where several blocks rose to a height of 10 stories. In recent years, legislative changes have allowed for the development at greater height, with the result that taller buildings, especially in the city center, have begun to be built altering the skyline just beyond the old walled city. Rising up from a two-storey lobby, the 33 storey building appears as eight varied volumes that have been stacked on top of each other. The building’s various functions are distributed strategically across the eight volumes.
Eraclis Papachristou Architects 被任命设计位于Nicosia 市中心的 Radisson Blu Capital 酒店。面临的挑战是为这座城市创造一个独特而充满活力的地标,设计 150 米的高度,使其成为迄今为止Nicosia 最高的高层建筑。该场地位于由威尼斯老城墙环绕的中世纪老城的外围道路上,作为旧城历史街区与市中心多元住宅、工业和商业区之间的一个门户。Nicosia 市是世界上最后一个分裂的首都,直到几年前,它还是作为低层建筑发展起来的,唯一的例外是在中心,那里有几个街区上升到 10 层楼的高度。近年来,立法的变化允许进行更高的商业建筑开发,因此开始建造更高的建筑,尤其是在市中心,改变了旧城墙外的天际线。这座 33 层高的建筑从一个两层楼的大厅开始,看起来像是八个不同的体量,它们彼此堆叠在一起。该建筑的各种功能分布在八个体量中。
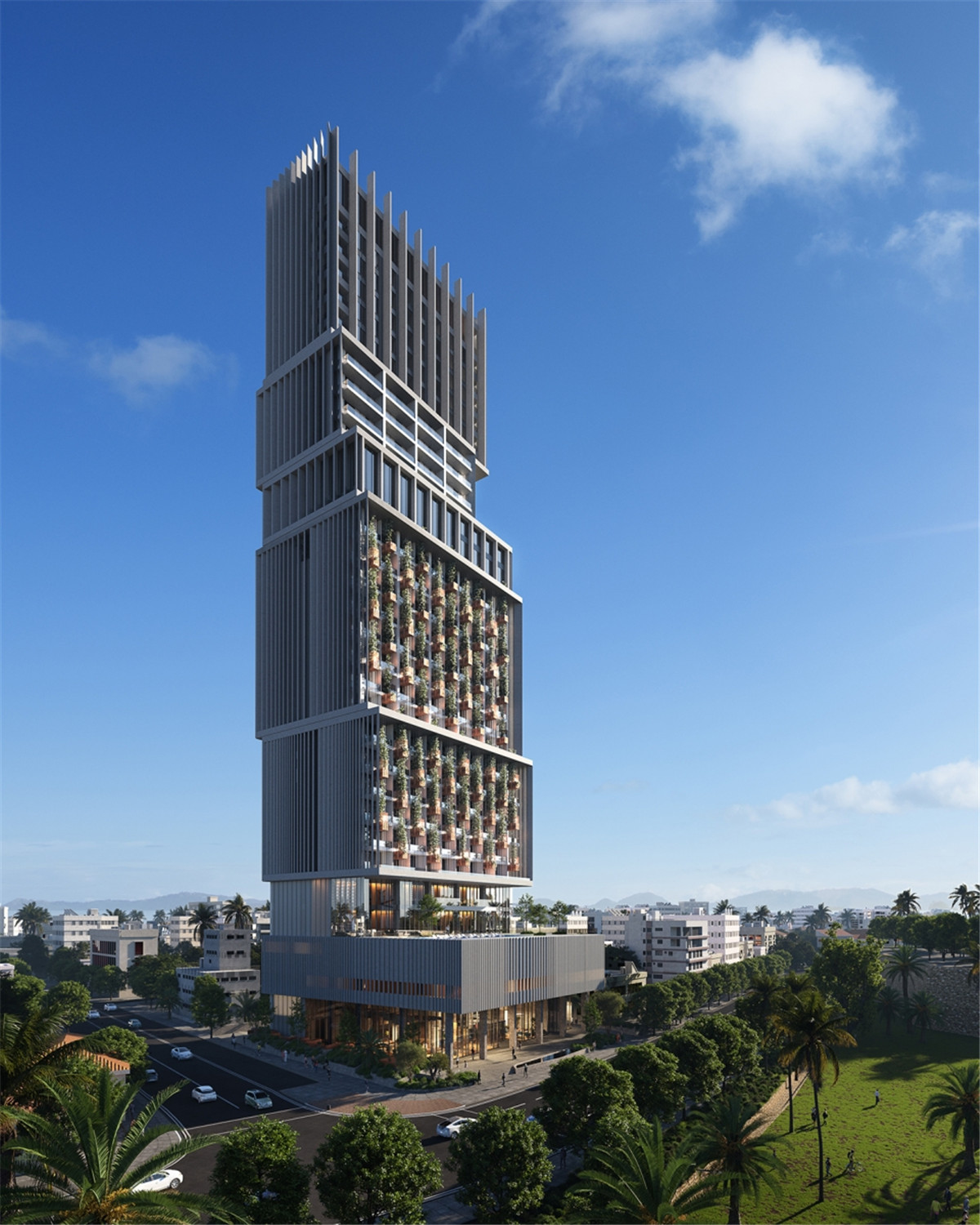
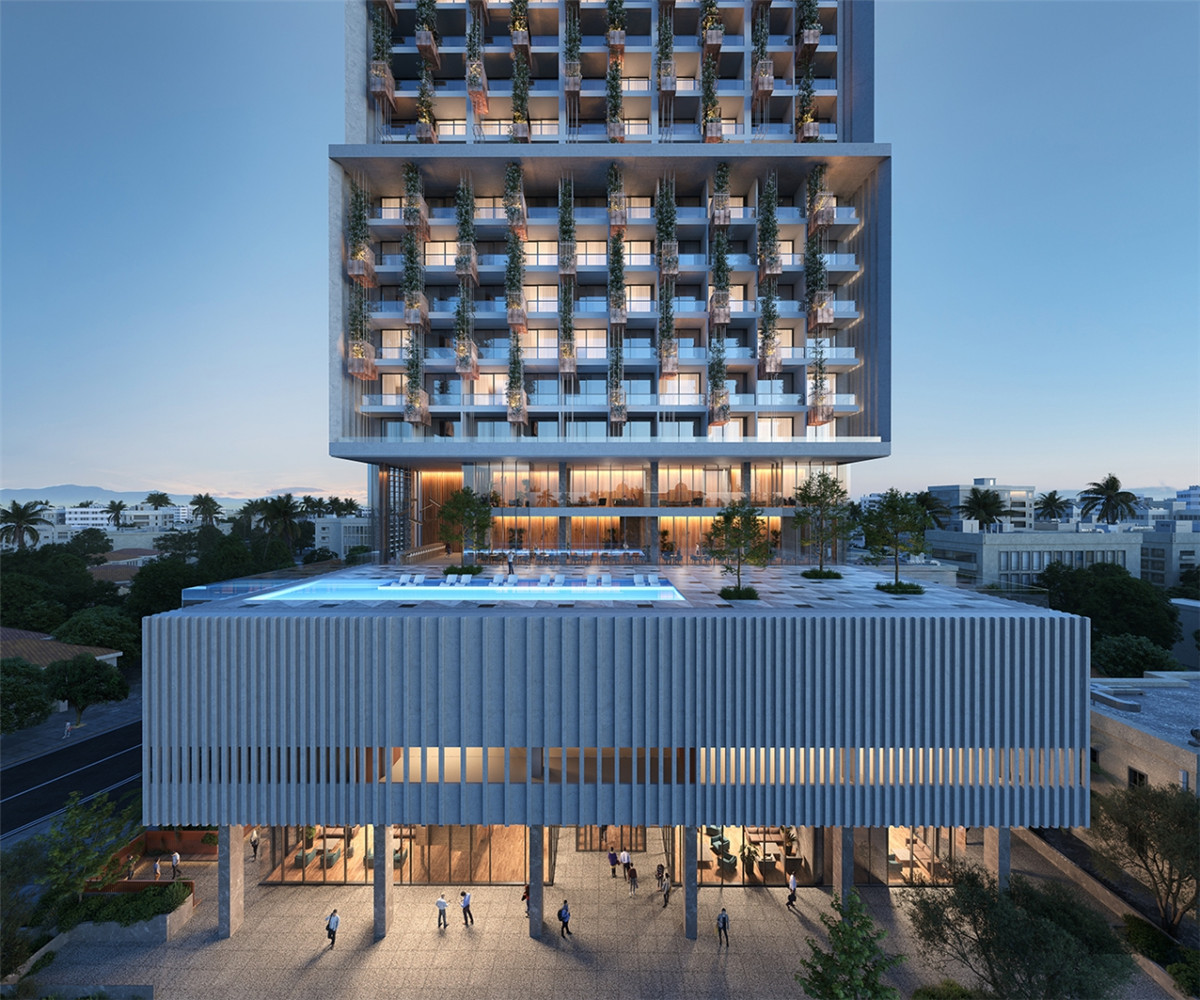
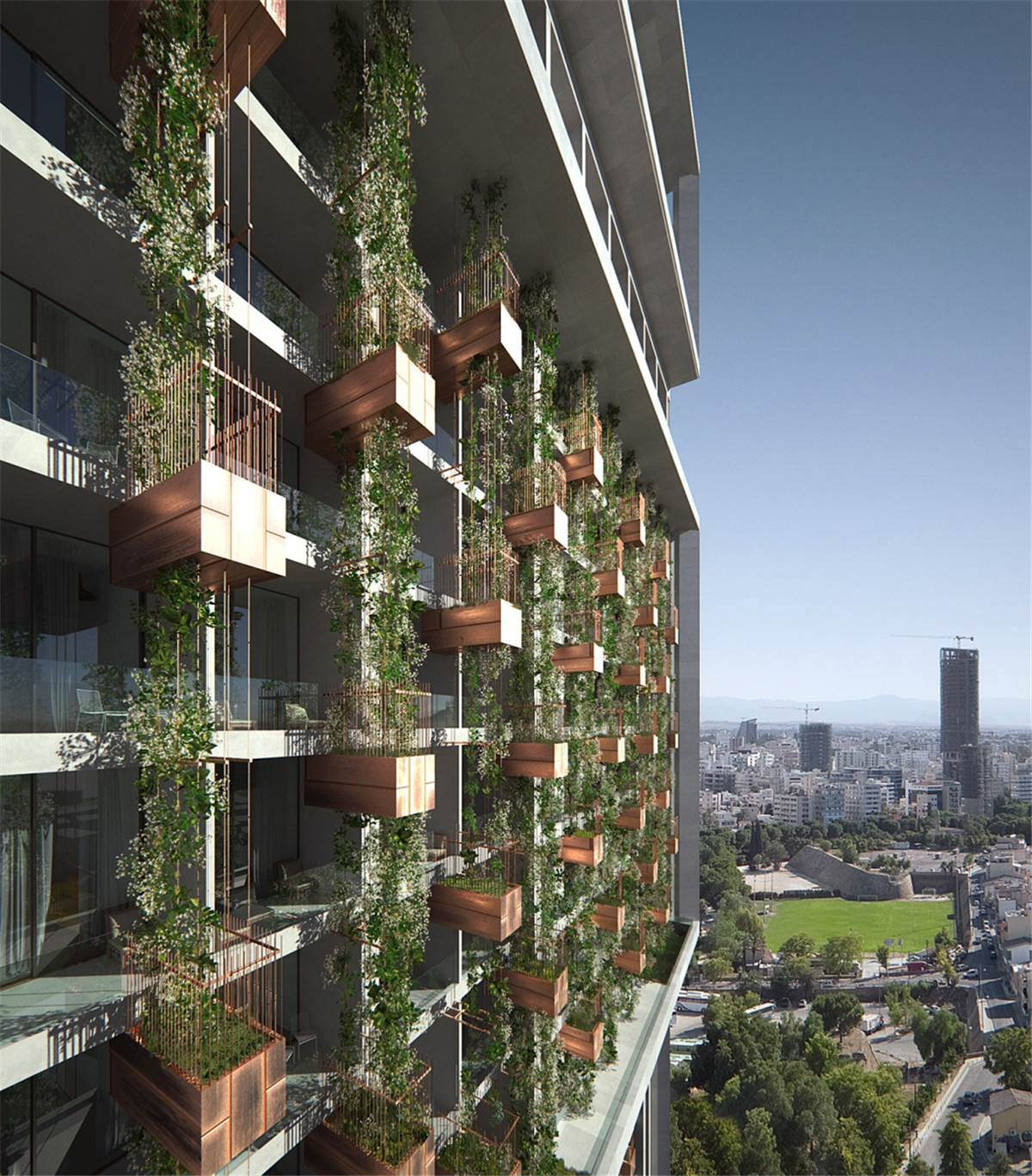


SEE MORE Eraclis Papachristou Architects
