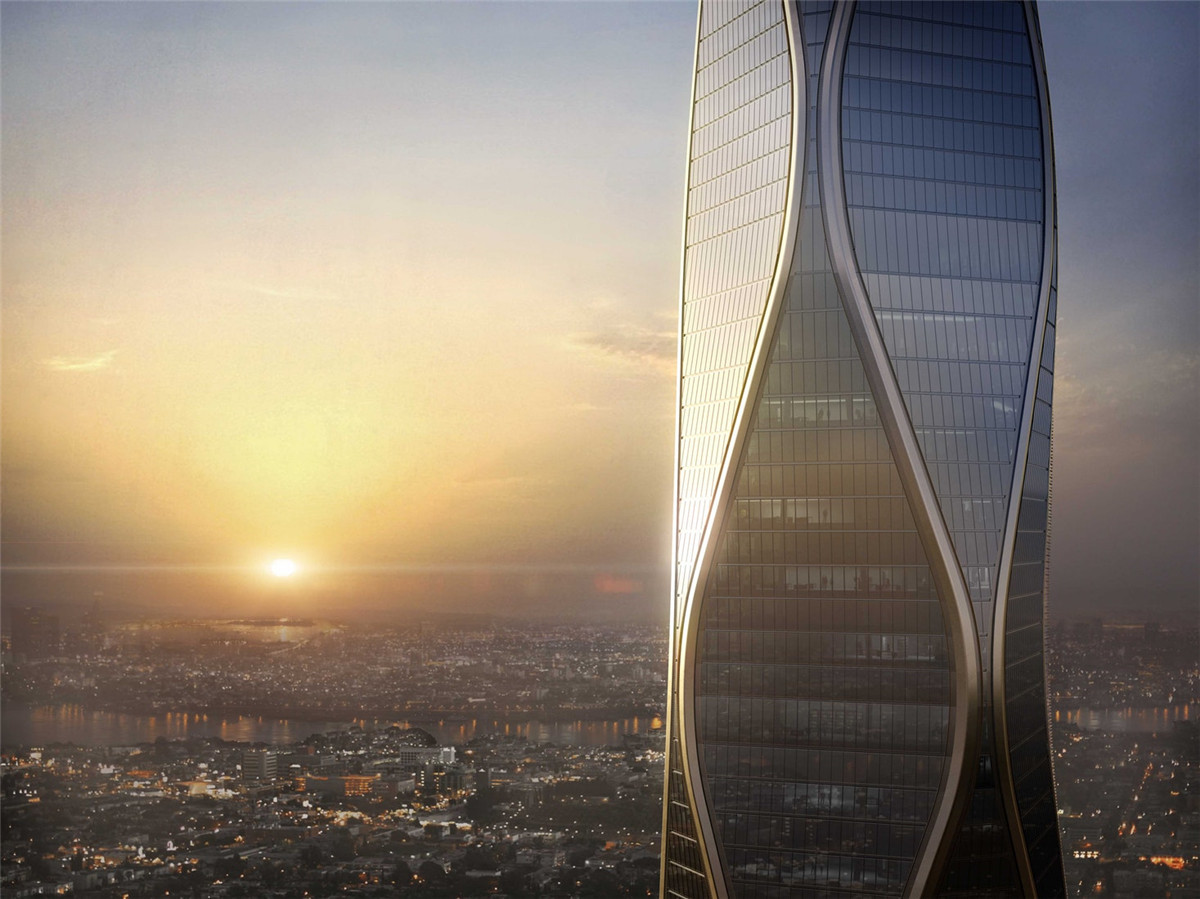


The cityof Hangzhou, in eastern China, is undergoing incredible growth. As the host ofthe Asian Games in 2022, it is poised to become a new global destination—a city that will be appreciated as much forits rich historical character as for its bustling new urban centers ofcommerce. The Hangzhou Wangchao Center will contribute to this transformation.It will provide 125,000 square meters of office, hotel and retail space, whilemarking a gateway into the Qianjiang Century Town development. Adjacent to oneof the city’s new subway stations, the projectexemplifies smart, transit-oriented development.
在中国东部杭州正以难以置信的速度发展。作为2022年亚运会的主办城市,它有望成为一个新的全球性目的地——它以其丰富的历史底蕴和繁荣的商业中心而备受赞赏。杭州望朝中心将为城市的升级做出贡献。它将提供125000㎡的办公,酒店和商业空间,同时将成为钱江世纪城的门户。项目邻近城市一个新的地铁站,这个项目体现面向交通的智能开发(智慧TOD)。





The tower’s expressive silhouette is the result of anintegrated architectural and engineering solution. An efficient structuralsystem minimizes wind loads, while creating highly flexible floor plates thataccommodate the office and hotel program requirements. A central concrete coreand sloping perimeter columns support composite steel floor framing and trussdeck slabs. Eight corner mega-columns slope outward to open up large, flexiblefloor plates. As the corner columns move further apart, secondary perimetercolumns branch out to maintain equal column bays. Above the lobby, a Vierendeeltransfer truss transfers the secondary columns to the corner columns, creatingan open lobby space below.
塔楼富有表现力的轮廓是结合建筑和结构解决办法的结果。一个高效的结构系统最大限度减小风压,同时创造一个高度灵活的楼板平面,能够容纳办公和酒店的功能需求。一个混凝土核心筒和外部倾斜的柱支撑着复合钢楼板框架和桁架楼板。八根巨型角柱朝上部灵活的楼板倾斜打开,随着角柱向外移动,辅助周边柱分支出来以保持相等的柱间隔。在大堂上方,一个结构转换桁架将次级柱的力转换至角柱,创造一个下部开放的大堂空间。



At the tower’s crown, the primary corner columns extendupward to a truss at the top level. The crown consists of hangers and spandrelsbraced back to the central concrete core with a series of struts. These work intandem to support MEP equipment, along with concealed building maintenancesystems.
在塔冠处,外围的角柱向上延伸至顶层桁架。塔冠由吊架和跨度组成,这些吊架和跨度通过一系列撑杆传递至中心混凝土核心筒。这些协同工作以支持MEP设备以及隐蔽的建筑物维护系统。


Location: Hangzhou, China
区位:中国杭州市
Anticipated Completion: 2021
预计竣工时间:2021
Site Area: 10,418 m2
用地面积:10418㎡
Project Area: 125,000 m2
建筑面积:125000㎡
Service: Architecture, MEP, Structural + Civil Engineering
服务:建筑,设备,结构+土木工程
SEE MORE SOM
