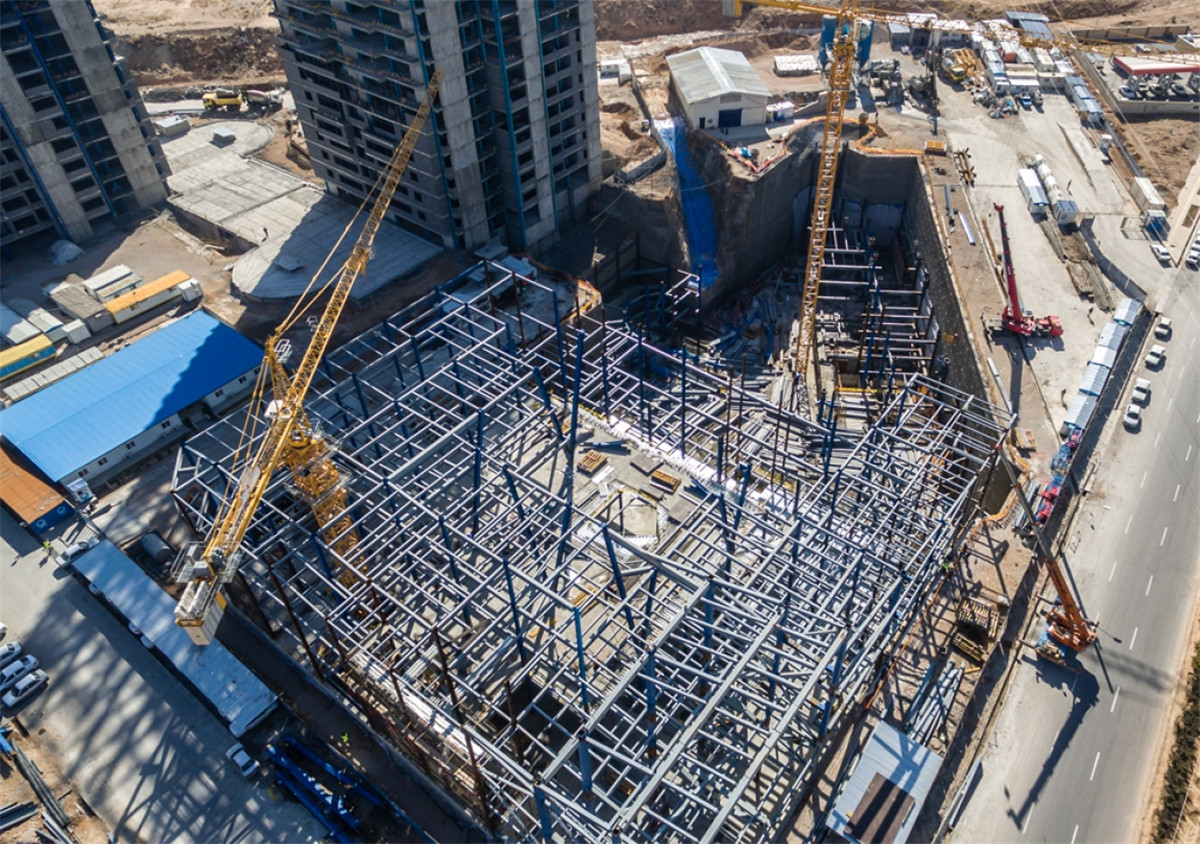

The main idea of the project can be found in its section diagram. In the tower’s section, the project varies in spatial terms as it is regular and uniform from the administrative spaces to the central core. When it comes to the recreational areas, these spaces lose their initial rigid order, and by changing the floors’ levels and creating different voids the diagram changes.
该项目的主要理念可以在其剖面图中找到。在塔楼部分,该项目在空间上各不相同,因为它从行政空间到中央核心都是规则且统一的。当涉及休闲区时,这些空间失去了最初的刚性秩序,并且通过更改地板的高度并创建不同的空隙,形态发生了变化。



The complex is located in the north of Shiraz and adjacent to Afarinesh Blvd. In the design of the cinema, the two main halls were tried to be understood as suspended masses floating in the space. This suspension is induced by separating the upper and lower halls and creating the middle level as a lobby and keeping the ceiling and floor lines of cinema in the upper and lower floors of the cinema. In the sports area that includes the middle eye of the tower, there are spa functions and its adjoining facilities, a gym, and a coffee shop.
该建筑群位于Shiraz北部,毗邻AfarineshBlvd。在电影院的设计中,试图将两个主大厅理解为漂浮在空间中的悬浮物。这种悬挂是通过将上下两个大厅分开,将中间一层作为大堂,并将电影院的天花板和地板线保持在电影院的上下两层来实现的。在包括塔楼中“眼”的运动区,这里有水疗中心及其毗邻的设施,如健身房和咖啡店。


All spaces in the six floors are in fluid communication. A desirable view is provided for the aerobic section of the gym and the cafeteria. The pool with its central void induces a different sense of space relative to the ordinary experiences of pools. At the highest eye of the tower, the restaurant is considered to have the best view and perspective, and the continuity and fluidity of the spaces are a major issue. To achieve this continuum of void creation, the alignment changing and terracing of the reception sector have been activated.
六个楼层中的所有空间都处于流体连通状态。提供了健身房和餐厅有氧运动区域的理想视野。与泳池的普通体验相比,带有中央空间的泳池会产生不同的空间感。在塔楼的最高处,餐厅被认为具有最佳的视野和视角,而空间的连续性和流动性是一个主要问题。通过激活了扇形接待区的排布方式和更改楼梯序列实现这种连续的空间序列感。


The complex consists of 24 floors above the ground and 5 basement floors, providing 716 parking lots and a hypermarket in the basements, and 76 commercial units and food courts in the commercial area. Complex’s area with office and recreational units is 82000 square meters. The entire tower is 23 floors, which looks like three eyes with unprecedented proportions combined with the podium along itself in the exterior view.
该综合大楼由地上24层和地下5层组成,在地下室提供716个停车场和一家大型超市,在商业区提供76个商业单元和美食广场。办公区和休闲区的综合面积为82000平方米。整个塔楼共有23层,在外观上看起来像三只眼睛,结合裙房形成结合史无前例的比例形态。





Conversion of the common monolithic volume of towers into three pieces placed on the underlying podium, in addition to scale modification, helps the tower to be perceived as an urban park. The major design of the project has been carried out in its cross-section, and the general strategy has been to reduce the interferences between the inner layers and the slabs of the floors. Through this release of the edges in the section, it became possible to receive maximum natural light and view as well as the spatial relationship between levels.
将塔普通形体分为三块放置在下层裙楼上,除了进行比例修改外,还有助于将塔视为城市公园。该项目的主要设计已在其横截面中进行的,总体策略是减少内层和楼板之间的干扰。通过释放该部分中的边缘,可以接收最大的自然光和视野,同时形成各个层之间的空间关系。

SEE MORE () Next office
