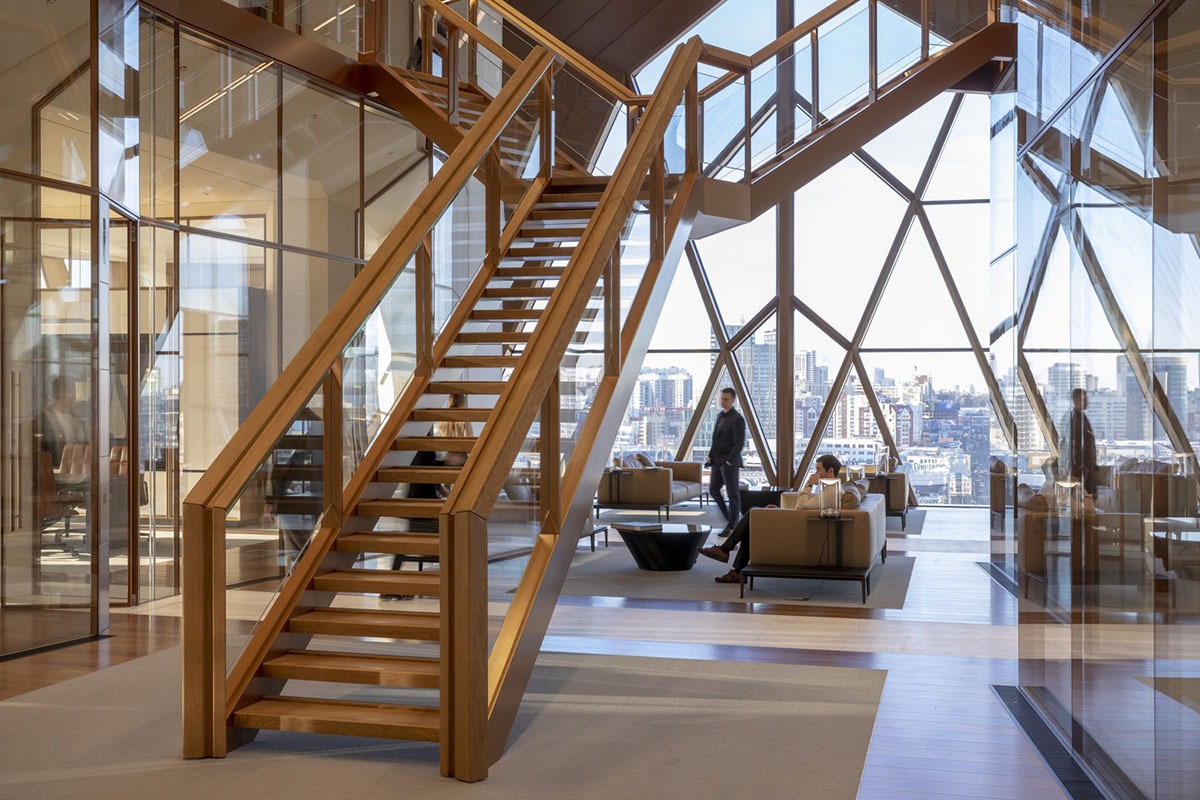

The RCC Headquarters in Ekaterinburg has officially opened. The practice’s first office building in Russia, the building reimagines the conventional cellular office to set new standards in quality, comfort and flexibility. The 15-storey building’s innovative modular office units are enveloped in an energy efficient enclosure, which provides a distinctive symbol for the organisation in Ekaterinburg.
位于叶卡捷琳堡的RCC总部正式开业。这是该机构在俄罗斯开设的第一座办公楼,它重新构想了传统的蜂窝办公室,为质量,舒适性和灵活性设定了新的标准。这座15层高的大楼的创新型模块化办公单元被封装在一个节能外立面中,为叶卡捷琳堡的组织机构提供了鲜明的形象。


RCC is one of the world’s leading producers of copper and the building’s triangulated elements draw inspiration from the crystal lattice of copper. The crown of the building integrates RCC’s new logo – a rebranding which has, in turn, been inspired by the architecture.
RCC是世界领先的铜生产商之一,该建筑的三角元素从铜的晶格中汲取了灵感。建筑物的顶部融合了RCC的新徽标——受到了建筑的启发后重新塑造。



The starting point for the office floors was to reinvent the headquarters as a ‘house for staff’ – instead of the conventional large, communal workspaces, the rooms are of a more intimate, domestic scale. The practice’s workplace consultancy group analysed the client’s operations and helped to devise the innovative modular system for these rooms. This was then developed with the in-house engineering teams to enable rapid construction and ensure ideal levels of natural daylight for concentrated work. Each two-storey module comprises a pair of offices, stacked one on top of the other – this is expressed externally through the double-storey cladding module. The modules are arranged in rows on either side of a central hallway, which functions as a breakout space, with lounge seating and views of the city through the glazed lift shaft. At level fifteen, the space is top-lit (through the glass lanterns) to create a flexible space for company-wide gatherings and events.
办公楼层的起点是将总部重塑为“员工之家”,而不是传统的大型公共工作空间,而是更贴近家庭的房间。执业律师事务所的工作场所咨询小组分析了客户的运作情况,并为这些房间设计了创新的模块化系统。然后与内部工程团队一起开发了此工具,以实现快速施工并确保集中工作的理想自然采光水平。每个两层的模块都包括一对办公室,一个一个地堆叠在一起–通过双层壁板模块在外部表示。这些模块在中央走廊的两侧形成阵列,该走廊用作休息区,设有休息室座位,通过玻璃升降井可欣赏到城市风景。在第15级,该空间采用顶灯照明(通过玻璃灯笼),从而为公司范围内的聚会和活动创造了灵活的空间。




The design targets a BREEAM Excellent rating. Responding to Ekaterinburg’s wide temperature range between seasons – often from +30°C to -30°C – the balance between solid and glazed areas is designed as a reaction to low level winter sun, while mitigating the heat of direct sunlight during the summer. Through the glass facades overlooks the city and the recently landscaped riverbank. The green area reaches the building’s facades and it flows into a private garden for the staff. The landscaping echoes the cellular internal arrangement, with a sequence of ‘external rooms’ that provide peaceful spaces for staff to relax and eat lunch. Further facilities within the building include a video conference room and boardroom, meeting spaces and an executive dining area.
该设计的目标是获得BREEAM优秀评级。为了应对叶卡捷琳堡各个季节之间的巨大温度差(通常从+ 30°C到-30°C),固体区域和玻璃区域之间的平衡旨在应对低水平的冬季阳光,同时减少夏季的直射阳光热量。透过玻璃立面可以俯瞰城市和最近被美化的河岸。绿色区域到达建筑物的外墙,并流入员工专用的花园。景观美化了蜂窝状的内部布置,并提供了一系列“外部房间”,为员工提供了放松休息和午餐的安静空间。大楼内的其他设施包括视频会议室和会议室,会议空间和行政用餐区。






SEE MORE Foster and Partners
