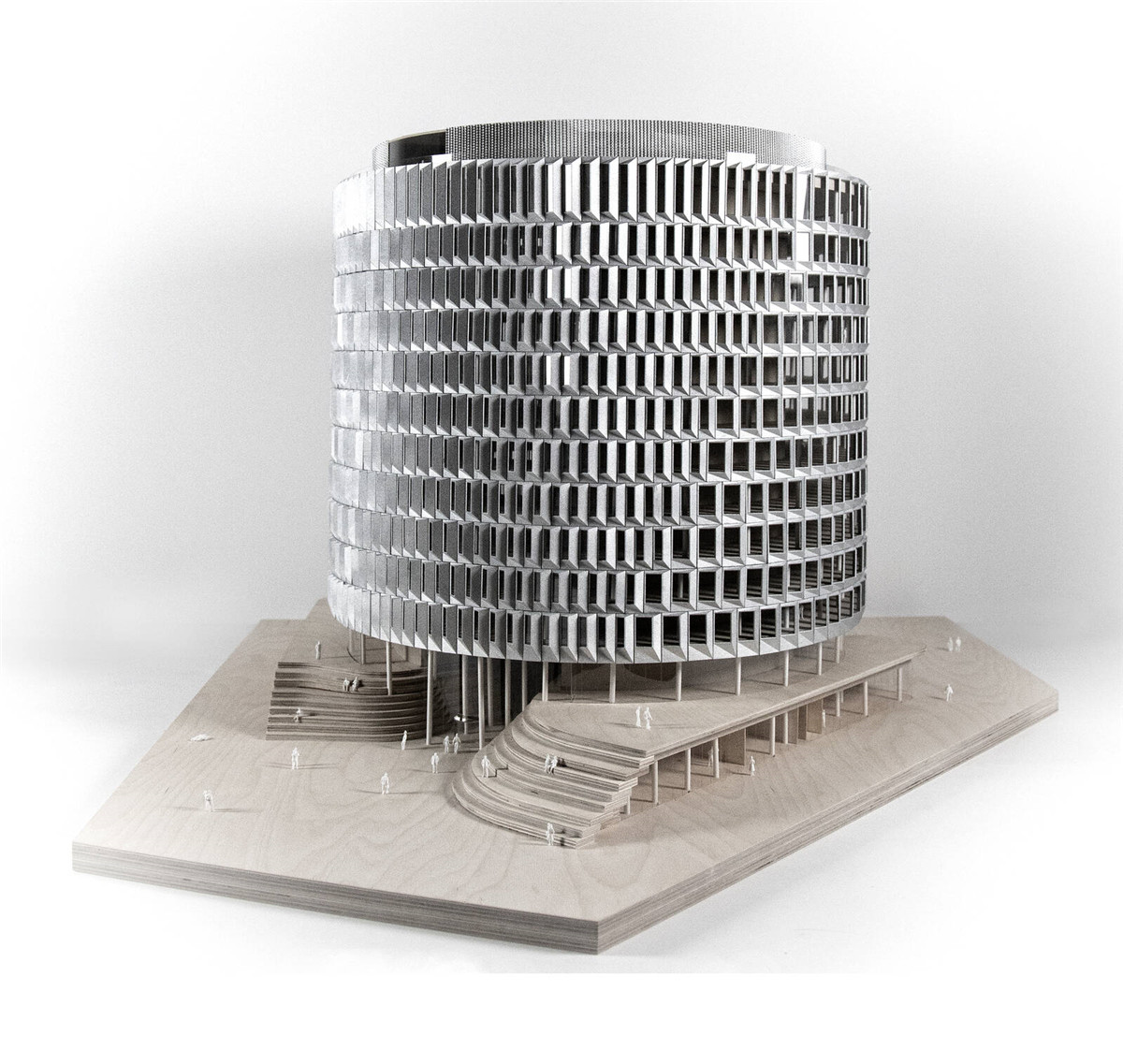


Like a lighthouse marking the first neighbourhood to be completed in Copenhagen’s Nordhavn district, the Tip of Redmolen stands out. A 25,000-m² multi-user office building and public space that serves as a visible entrance to Copenhagen Harbour. The overall vision for the Tip of Redmolen is to create an office building that signals openness, robustness and dynamism while also aiming to be an entirely new meeting place for all residents of Copenhagen. A destination where urban life can unfold throughout the year. Characterized by an iconic round shape, the building enters into a symbiotic relationship with the elements, as prefabricated facade modules angle to filter daylight, the atrium works as a giant greenhouse absorbing the CO₂ produced by the building, and water is filtered and circulated locally. The Tip of Redmolen is an example of performative sustainable design.
就像一座标志着哥本哈根 Nordhavn 区第一个即将竣工的街区的灯塔一样,Tip of Redmolen 脱颖而出。 一座 25,000 平方米的多用户办公楼和公共空间,作为哥本哈根港的可见入口。 The Tip of Redmolen 的总体愿景是创建一座办公楼,体现开放性、稳健性和活力,同时也旨在成为哥本哈根所有居民的全新聚会场所。 一个城市生活可以全年展开的目的地。 该建筑以标志性的圆形为特征,与元素形成共生关系,因为预制的立面模块倾斜以过滤日光,中庭作为一个巨大的温室,吸收建筑产生的二氧化碳,水在当地进行过滤和循环。 The Tip of Redmolen 是可持续设计的一个案例。
The ground floor of the building is accessible to all and will become an attraction for the city. In this way, the project generously underlines the client’s basic desire that the house should appear friendly, transparent and responsive in addition to being seen as a landmark on Copenhagen’s waterfront.
大楼的底层可供所有人使用,并将成为这座城市的一个景点。通过这种方式,该项目慷慨地强调了客户的基本愿望,即除了被视为哥本哈根海滨的地标外,建筑还应该显得友好、通透和互动。




The façade concept for the circular multi-user office building has been deliberately designed with the aim of establishing good daylight conditions and views throughout the building and lowering the energy consumption for cooling.
圆形多用户办公楼的立面概念经过精心设计,旨在为整个建筑营造良好的日光条件和视野,并降低制冷能耗。
To reduce glare, façade elements are narrower towards the west, south and east of the building, where the façade is the most exposed to daylight. Towards the west, north and east, the façade gradually opens up, letting in more light and allowing for panoramic views of the north coast and across Øresund, the narrow sound separating Denmark from Sweden.
为了减少眩光,建筑的西面、南面和东面的立面元素更窄,那里的立面最容易暴露在日光下。向西、北和东,立面逐渐打开,让更多的光线进入,并可以欣赏到北海岸和 Øresund 的全景,Øresund 是将丹麦与瑞典分开的狭窄的空间。



The angling of the façade is based on a radiation analysis aimed at maximizing energy efficiency. The annual average direct radiation is 157 per m², corresponding to an average reduction of 26% in comparison to a traditional, flush façade.
立面的角度基于旨在最大限度提高能源效率的辐射分析。年平均直接辐射为每平方米 157 次,与传统的齐平外墙相比,平均减少 26%。
On average, people spend one third of their lives at work. Recent studies underline the importance of creating good daylight conditions, fresh air and views to nature in order to reduce stress and sick days. These conditions also promise to raise productivity by up to 18%.
平均而言,人们一生中三分之一的时间都花在工作上。最近的研究强调了创造良好的日光条件、新鲜空气和自然景观的重要性,以减少压力和病假。这些条件也有望将生产率提高多达 18%。




Users of the Tip share a green and blue landscape that offers easy access to fresh air and the waterfront. Studies indicate that a walk or break in nature can improve performance on creative, problem-solving tasks by 50%.
Tip的用户共享绿色和蓝色的景观,可以轻松获得新鲜空气和海滨。研究表明,在大自然中散步或休息可以将创造性、解决问题的任务的表现提高 50%。
The inner urban space of The Tip invites the public in and will be active all year around, not least during the winter months, when the exciting landscape with access to a canteen, restaurant and a shop will be a popular attraction.
Tip 的内部城市空间邀请公众进入并保持全年的活力,尤其是在冬季,届时可通往食堂、餐厅和商店,令人兴奋的景观将成为一个受欢迎的景点。

SEE MORE Cobe
