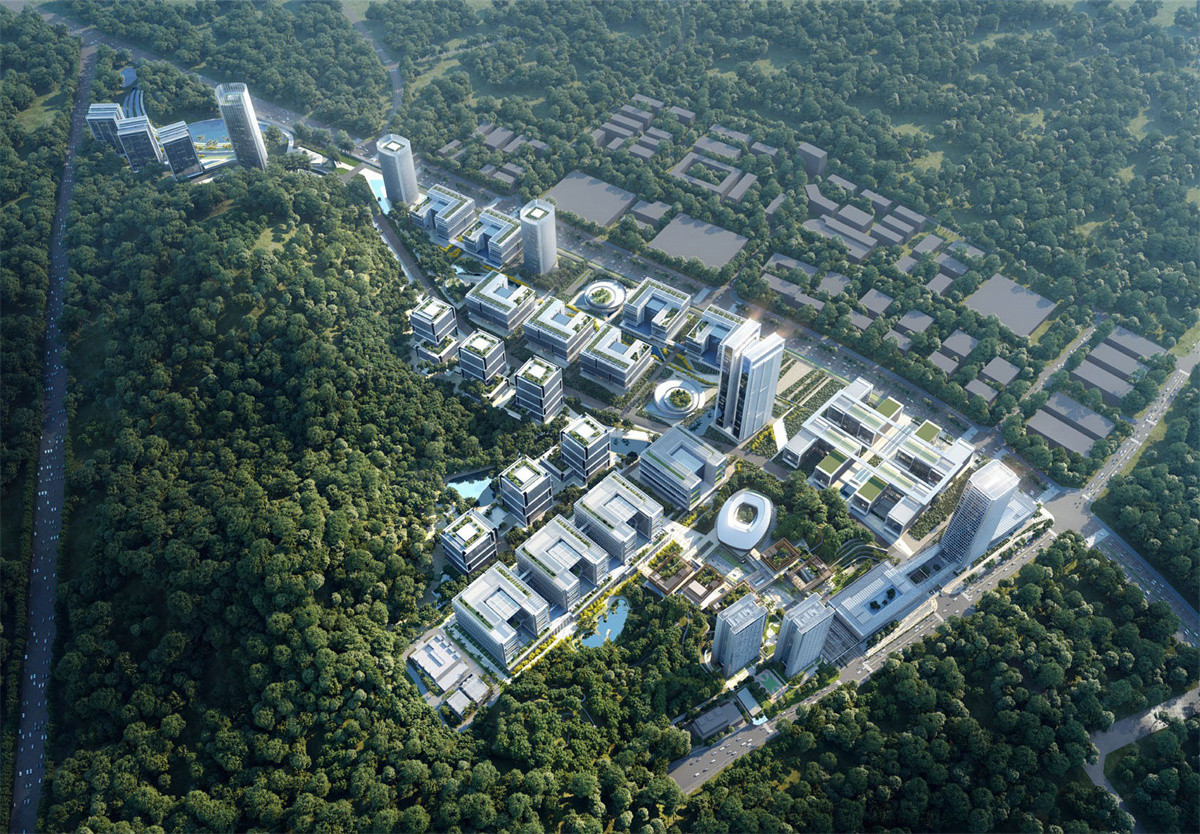
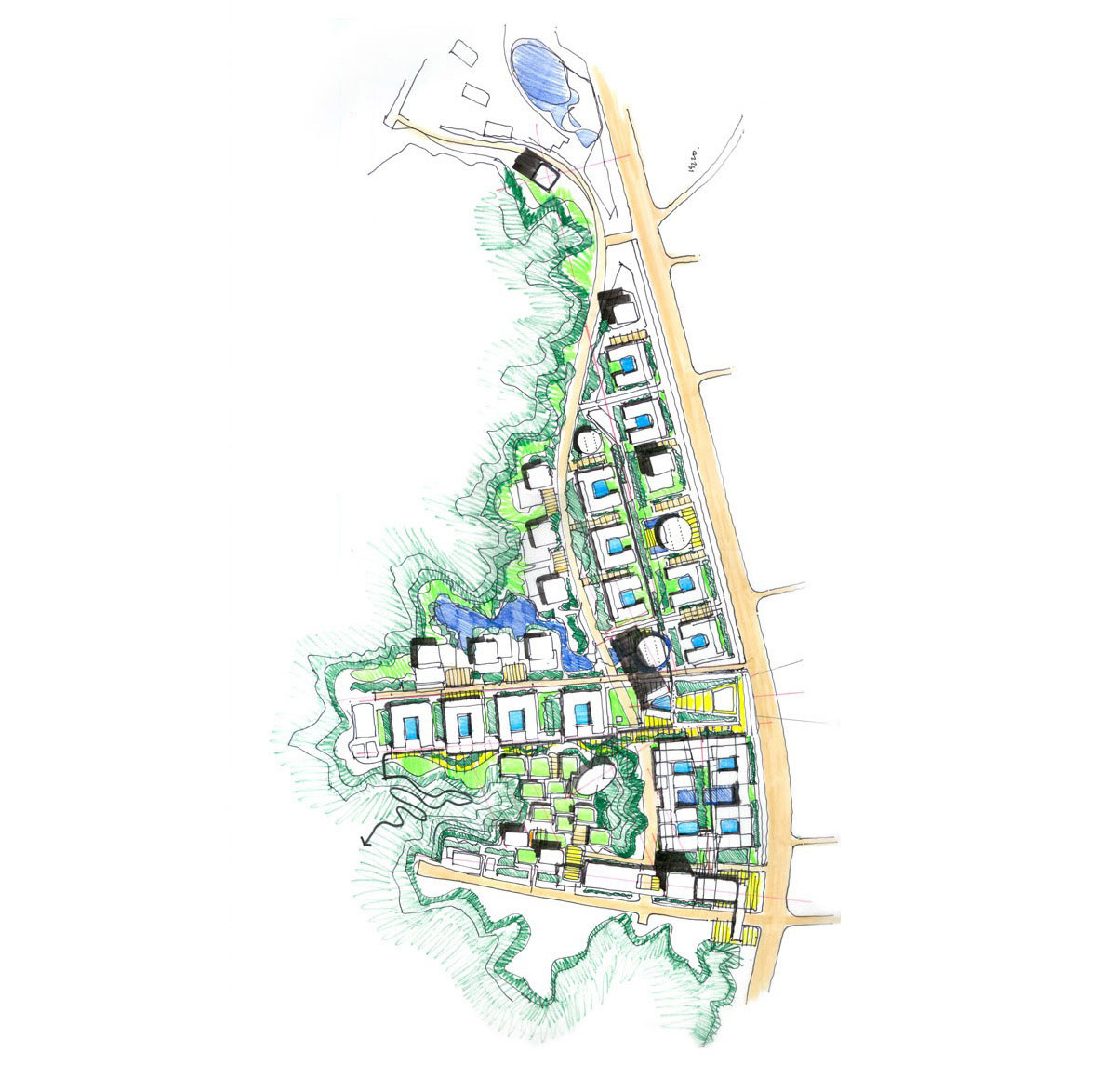
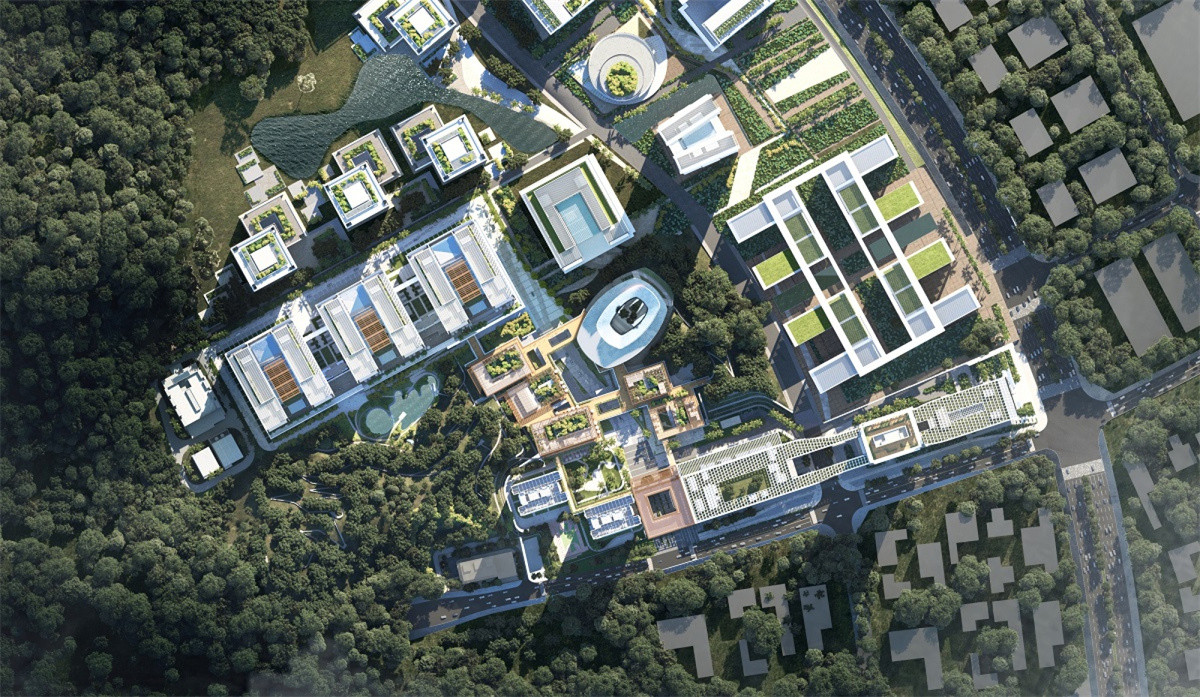
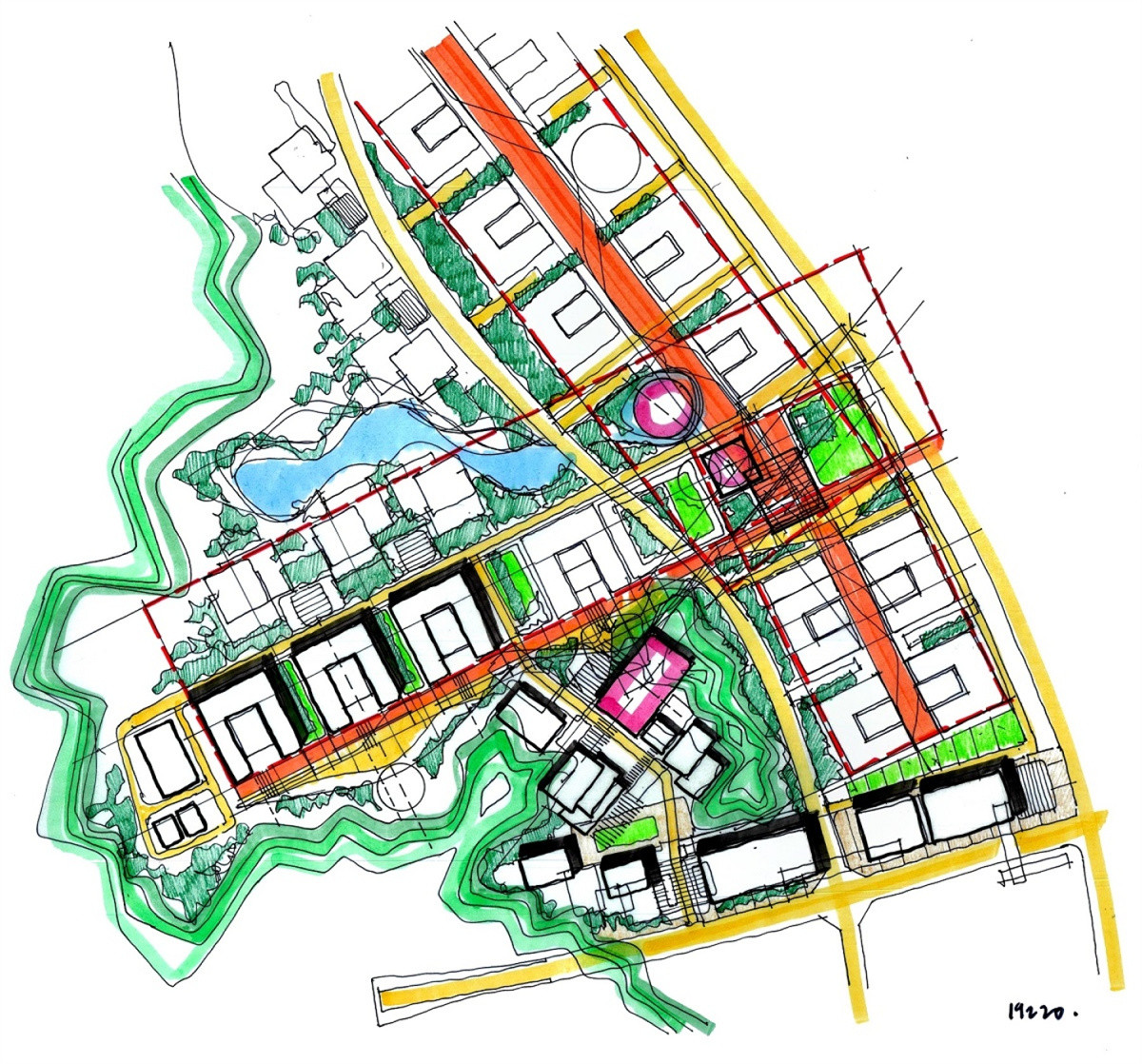
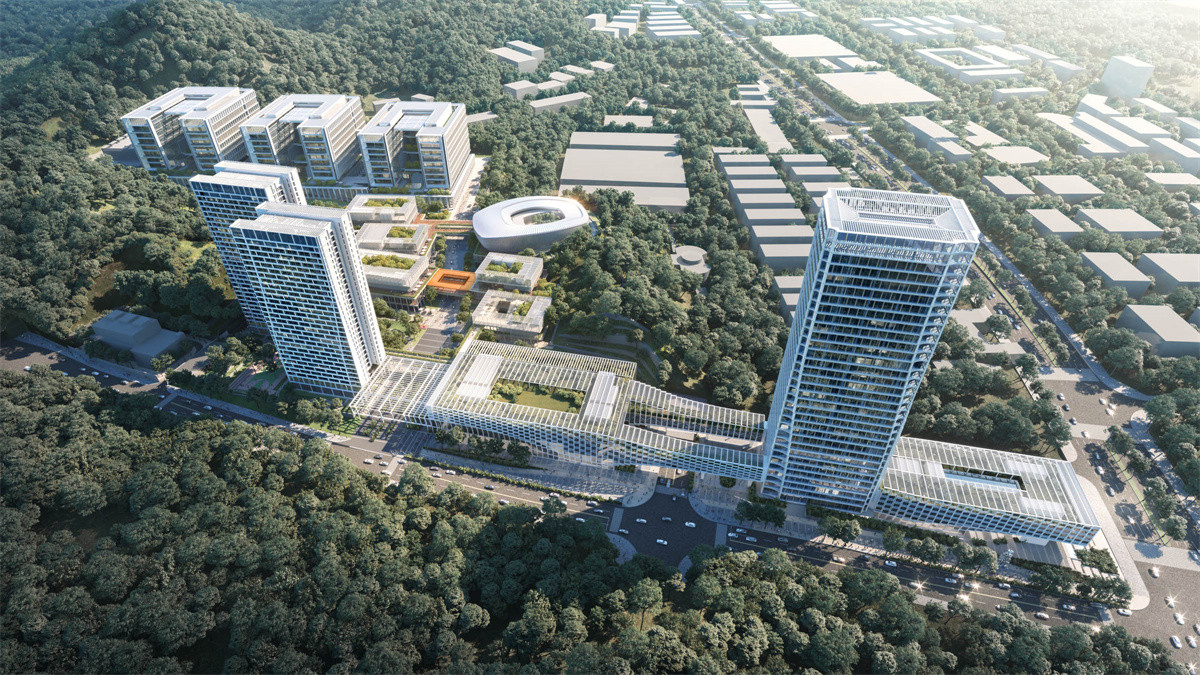
10 Design has been appointed to realise the design vision of the Shenzhen Government for phase one of the city’s forthcoming flagship scientific research facility, the Shenzhen Pengcheng laboratory. The practice won the project following a national public tender process held by the Shenzhen Government and Pengcheng Laboratory.
10 Design 已获委任以实现深圳市政府的设计愿景,即该市即将建成的旗舰科研设施深圳鹏城实验室的一期工程。在深圳市政府和鹏城实验室举行的全国公开招标过程中,该实践赢得了该项目。
Phase one of the schemes’ wider masterplan will manifest in circa 436,500sqm of laboratory space incorporating a series of research spaces, with accompanying recreation, dining, sports and social facilities. 10 Design’s brief is to design a space which promotes social interaction between the researchers who will occupy the site. In order to do this, our plans are to position social amenity spaces at the heart of the scheme, complemented by a series of elevated connected walkaways which navigate the terrain and the internal movement to allow connectivity and fluidity when passing through. This part of the development will be split into three main sections, the northern campus, the southern campus, and the central social hub with VIP conference facility and a focal sculptural element.
该方案更大尺度的总体规划的第一阶段将体现在约 436500 平方米的实验室空间中,其中包括一系列研究空间,以及配套的娱乐、餐饮、体育和社交设施。 10 Design 的宗旨是设计一个空间,促进将占据该场地的研究人员之间的社交互动。为了做到这一点,我们的计划是将社交便利空间定位在该计划的核心位置,并辅以一系列高架连接人行道,这些人行道可以在地形和内部运动中导航,以在通过时实现连通性和流动性。这部分开发项目将分为三个主要部分,北校区、南校区和带有 VIP 会议设施和焦点雕塑元素的中央社交中心
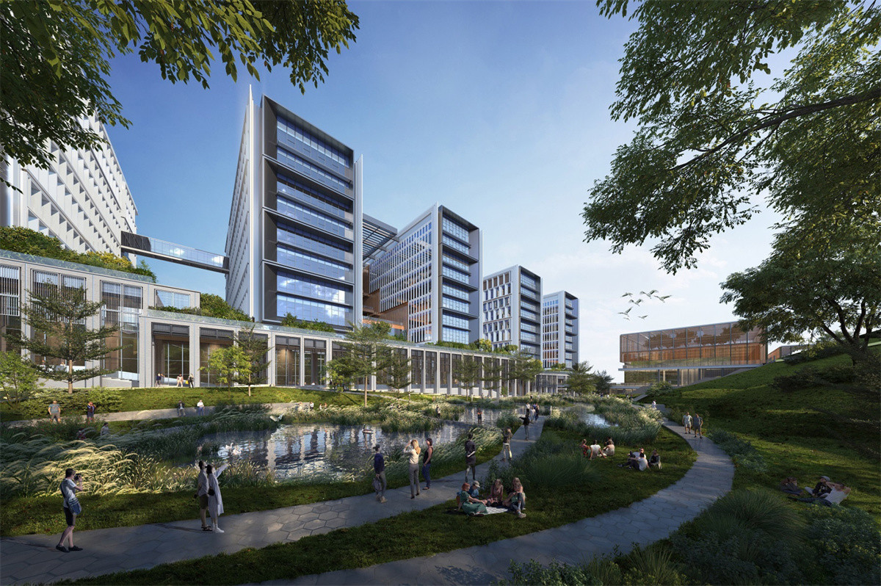
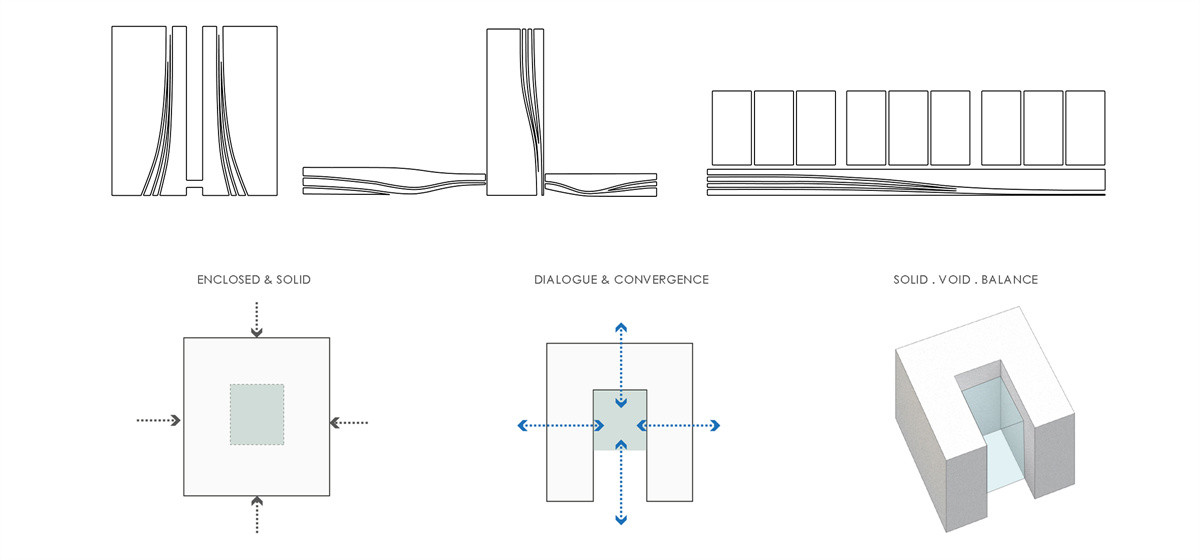
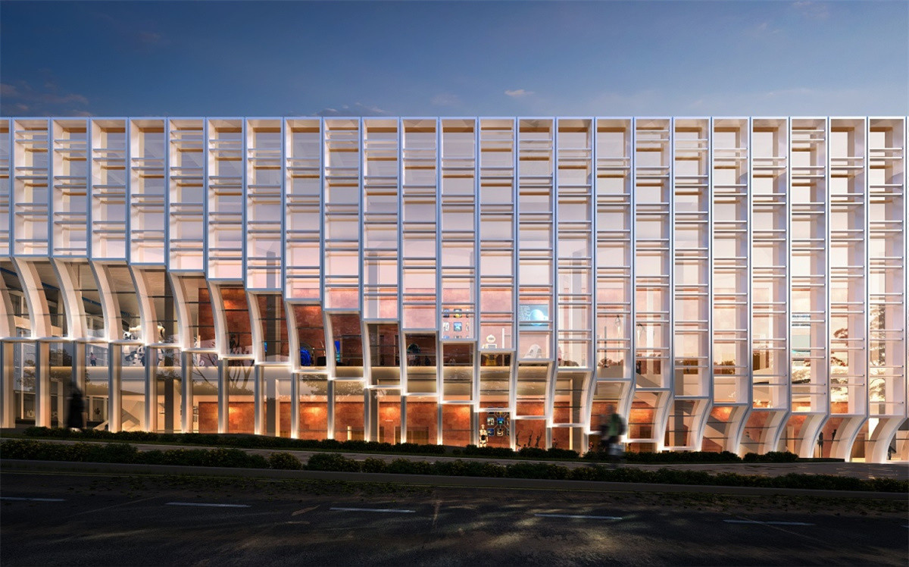
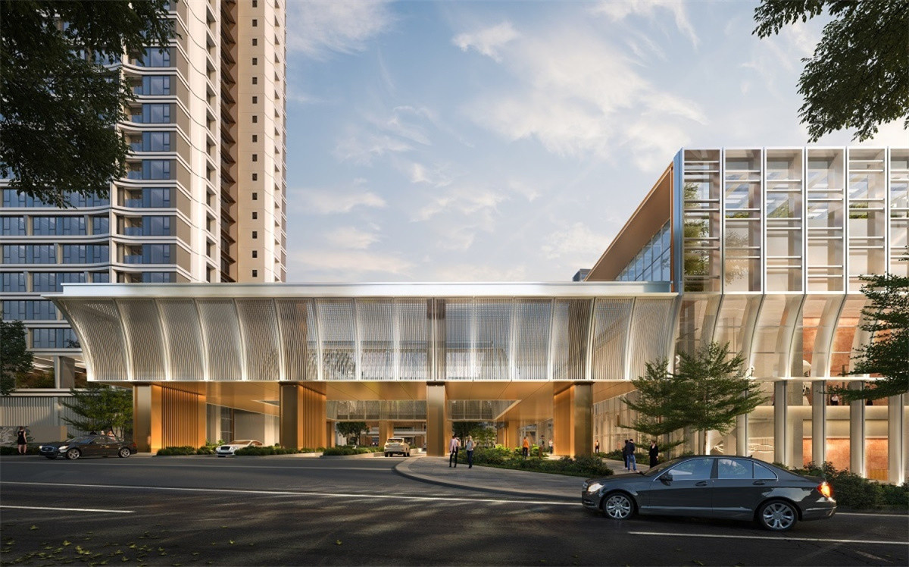
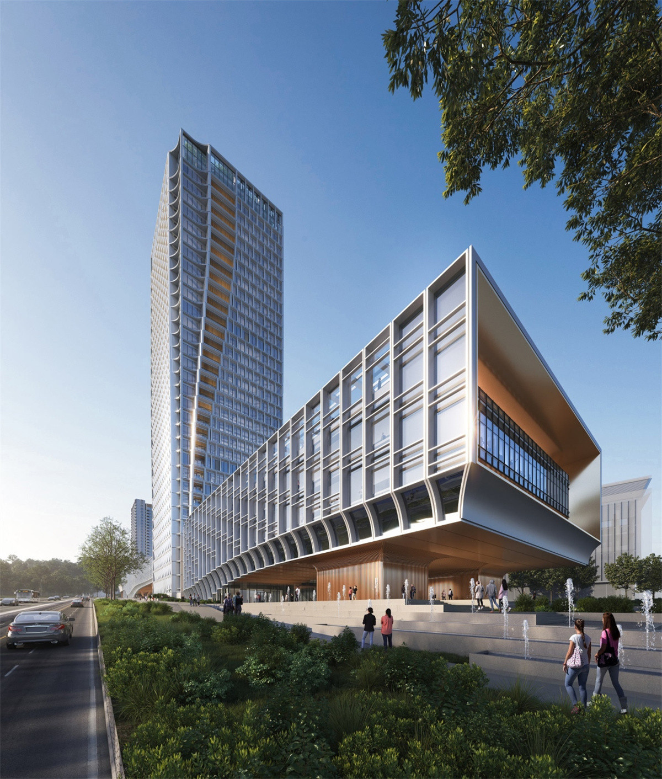
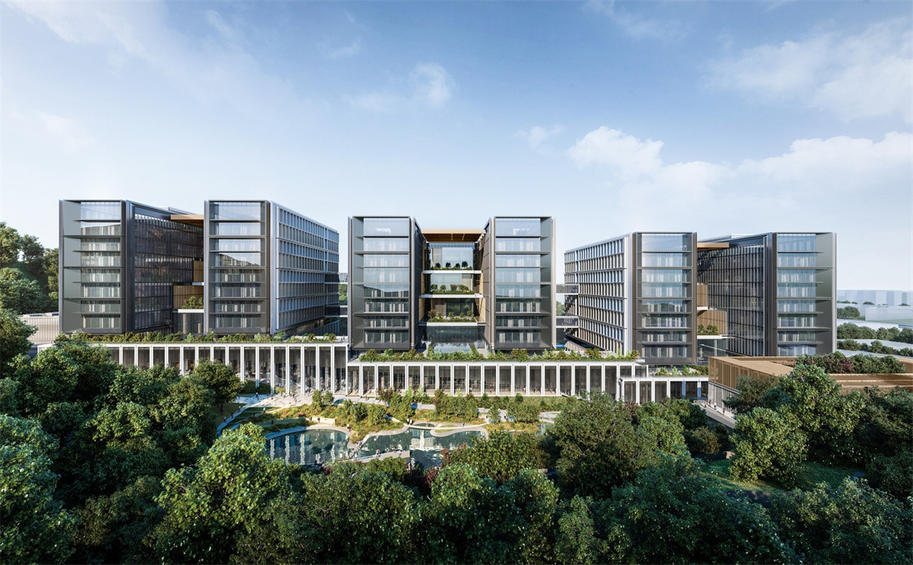
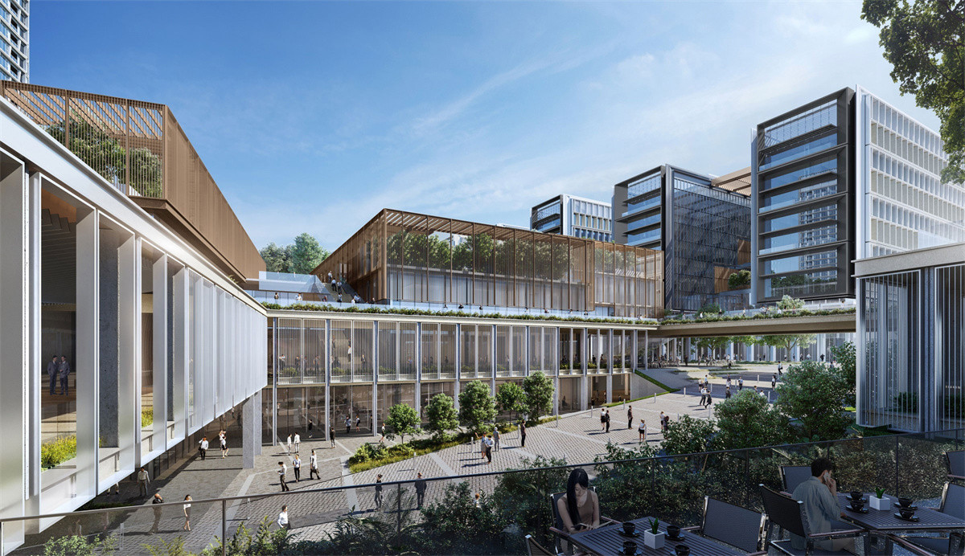
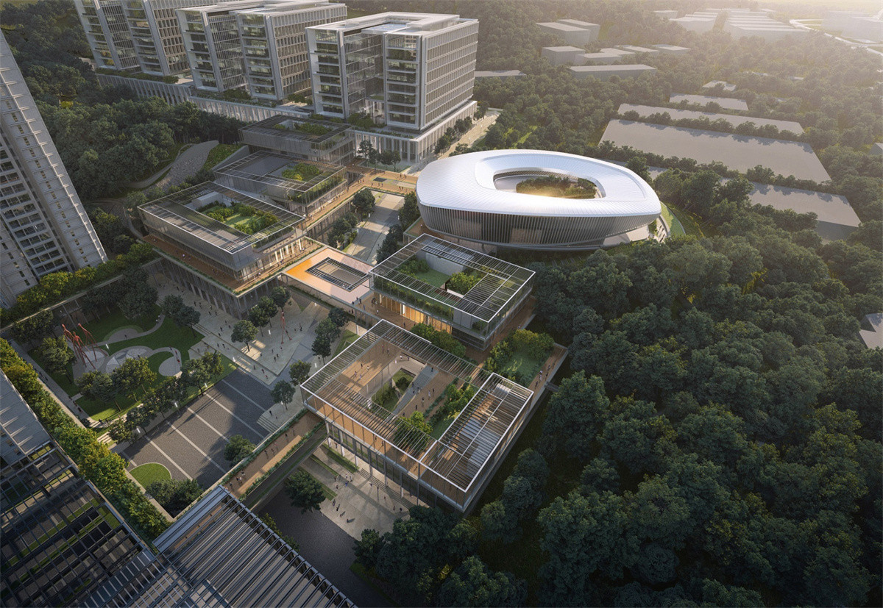
This project will be a high profile scheme for the scientific research community within China. Our plans have been assembled to create a holistic response to the design brief and the challenging terrain of the site and its surrounding context. We’ve encompassed the client’s vision of a series of research spaces in harmony with the surrounding green landscape and kept social interaction at the very forefront of the design work. It’s a key project which adds to our multifaceted portfolio of international work and we’re pleased to be encouraging innovation in science and technology by designing a space which will facilitate collaborative work.
该项目将成为中国科研界的一项备受瞩目的计划。我们的计划已经组合起来,以对设计概要和场地的挑战性地形及其周围环境做出整体响应。我们已经涵盖了客户对一系列与周围绿色景观相协调的研究空间的愿景,并将社交互动置于设计工作的最前沿。这是一个关键项目,增加了我们多方面的国际工作组合,我们很高兴通过设计一个促进协作工作的空间来鼓励科学和技术的创新
Social interaction and cohesion with the surrounding area are our key design drivers to this project. Whilst the research elements of the project are vital to positioning the centre as world leading, the design team has envisioned attractive supporting spaces in terms of living, recreation, dining and social to make the asset a real destination. Once complete, the scheme will be one of four major provincial laboratories in Guangdong and aims to attract the best talent from across the globe to accelerate scientific discovery. The project represents a significant investment into the future of scientific research within the Greater Bay area.
与周边地区的社会互动和凝聚力是我们对该项目的主要设计驱动力。虽然该项目的研究元素对于将中心定位为世界领先至关重要,但设计团队在生活、娱乐、餐饮和社交方面设想了有吸引力的支持空间,使该资产成为真正的目的地。建成后,该计划将成为广东省四大省级实验室之一,旨在吸引全球最优秀的人才,加速科学发现。该项目是对大湾区未来科学研究的重大投资。
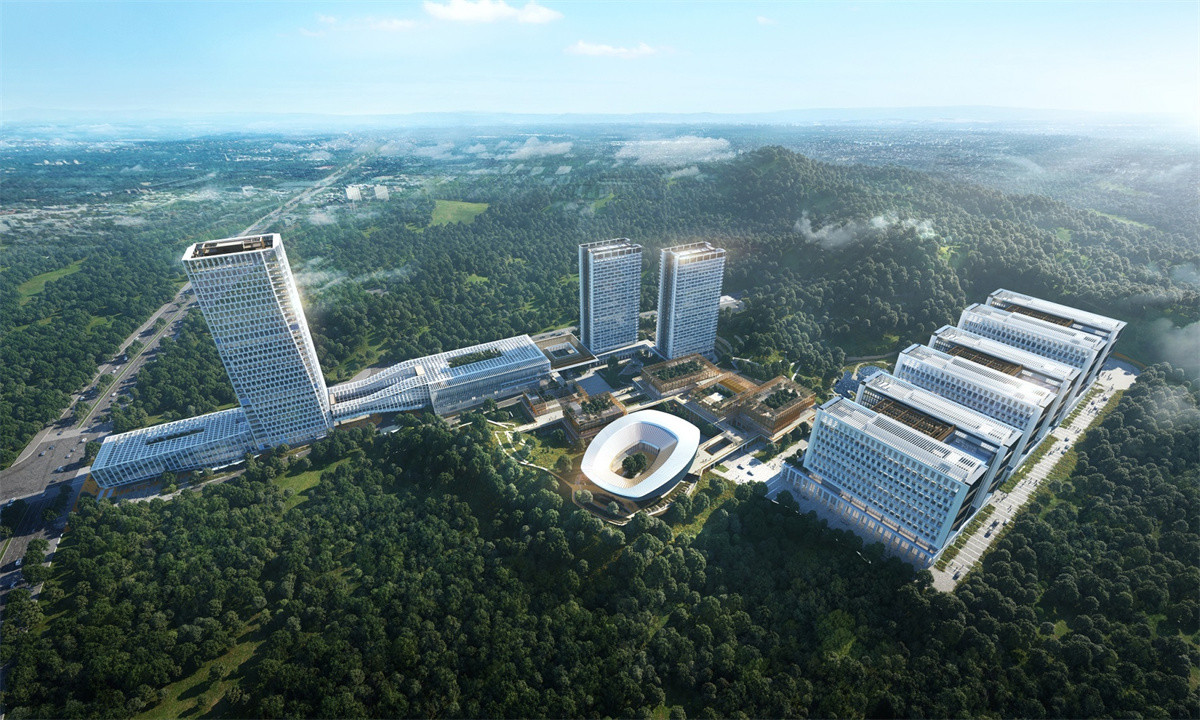
SEE MORE 10 Design
